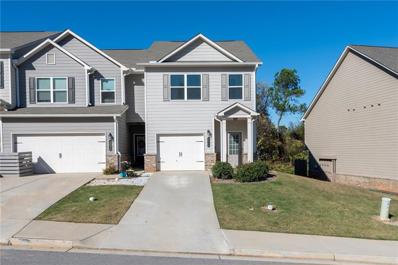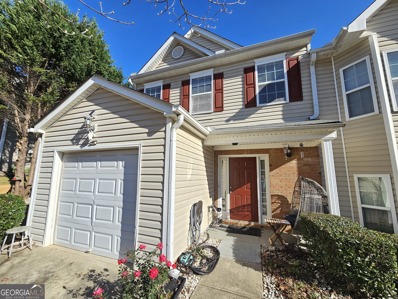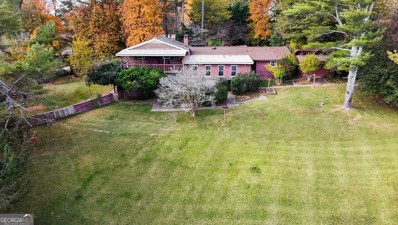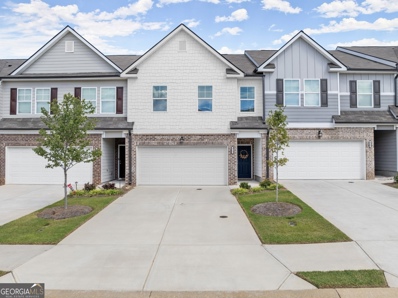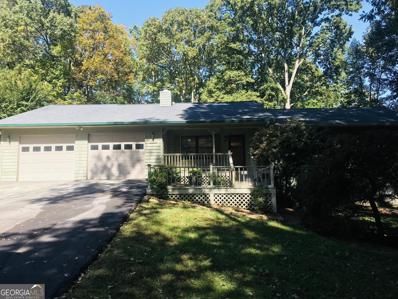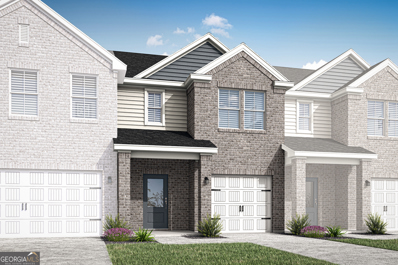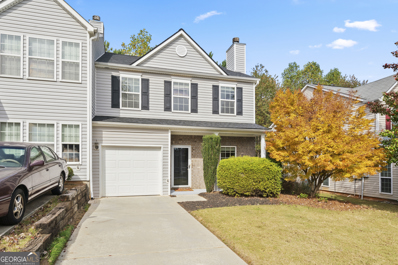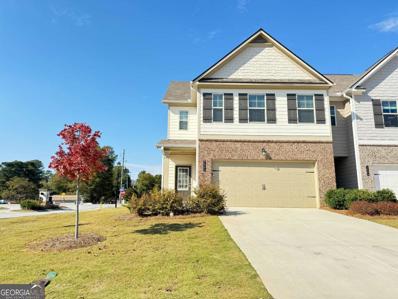Oakwood GA Homes for Sale
- Type:
- Single Family
- Sq.Ft.:
- n/a
- Status:
- NEW LISTING
- Beds:
- 4
- Lot size:
- 4.01 Acres
- Year built:
- 1966
- Baths:
- 4.00
- MLS#:
- 7499008
ADDITIONAL INFORMATION
Spacious 4-Bedroom Brick Home on 4 Acres in a Prime Location, 4-sided brick home offering 4 oversized bedrooms, 3.5 bathrooms, and ample space for comfortable living. Nestled on a sprawling 4-acre lot, this property combines privacy, convenience, and timeless charm. There is an attached 2 car garage and a partial basement with roll up door and partially finished bathroom. Inside, you'll find a spacious layout perfect for families or entertaining guests with separate dining room, den, living room and sunroom. Outside you will find a detached 2 car garage, outbuilding and sprawling yard. This property is located close to I985, Gainesville, Buford, Schools and shopping.
- Type:
- Single Family
- Sq.Ft.:
- 1,770
- Status:
- NEW LISTING
- Beds:
- 3
- Lot size:
- 4.79 Acres
- Year built:
- 1966
- Baths:
- 2.00
- MLS#:
- 10427588
- Subdivision:
- None
ADDITIONAL INFORMATION
4426 Railroad St, Oakwood, GA 30566 * Year Built: 1966 * Home Size: 1,770 sq. ft. (main level) * Bedrooms/Bathrooms: 3 bedrooms, 2 full bathrooms * Basement: Half basement with additional potential * Outbuilding: 20x20 structure ideal for workshop or storage * Land Size: 4.79 acres Key Features: * Development Potential: Zoned for potential commercial use. Perfect for entrepreneurs, investors, or developers. * Versatility: A large lot with space to expand, build, or redesign for commercial ventures. Schools: 1. Oakwood Elementary School (~0.7 miles): PK-5, focused on leadership and academic excellence Public School Review Oakwood Elementary . 2. West Hall Middle School (~1.2 miles): Grades 6-8, offers magnet programs Public School Review . 3. West Hall Himiles): Grades 9-12, known for academic diversity and extracurriculars Public School Review . 4. McEver Arts Academy (~1.5 miles): Arts-integrated learning environment for K-5 students Public School Review . Nearby Attractions: 1. Lake Lanier (~4 miles): Recreational hub with boating, fishing, and hiking. 2. Atlanta Botanical Garden, Gainesville (~10 miles): A serene space with themed gardens and walking trails. 3. Road Atlanta (~8 miles): Renowned motorsport venue hosting major events. Additional Details: * Property includes a land plat for clarity on boundaries and development potential. * Strategically located near schools, dining, and tourist attractions, making it an ideal mix of residential comfort and business opportunity. Contact Information: For zoning details, land plat, or to schedule a visit, please contact [Insert Agent Name & Contact Details]. ________________________________________ To obtain a plat for 4426 Railroad St, Oakwood, GA, you will need to access Hall County's GIS mapping system or submit a formal request through their Planning and Zoning Department. You can use the Hall County GIS portal to view property boundaries and zoning details online. Here are the steps: 1. GIS Portal: Visit the Hall County GIS Mapping Site to locate and visualize property details, including zoning classifications and parcel dimensions. You can search using the address or parcel ID. 2. Plat Request: If a recorded plat is unavailable, or if modifications are needed, you must submit a plat review application through the Hall County Planning and Zoning Department. This process requires working with a surveyor to prepare the plat in accordance with county guidelines. Information on how to submit a request is available on the Hall County Planning and Zoning page. 3. Zoning Confirmation: To confirm the zoning and potential commercial uses for the property, the zoning classification (likely AR-III or similar) must be verified.
- Type:
- Townhouse
- Sq.Ft.:
- n/a
- Status:
- Active
- Beds:
- 3
- Lot size:
- 0.08 Acres
- Year built:
- 2021
- Baths:
- 3.00
- MLS#:
- 10426704
- Subdivision:
- Mundy Mill Township
ADDITIONAL INFORMATION
Nestled in the desirable Mundy Mill Subdivision, this end-unit townhome offers modern comfort and convenience in a welcoming community. Built in 2021, the home features an open-concept design with a wide entrance foyer leading to a spacious great room with a cozy gas log fireplace, complemented by a chefCOs kitchen equipped with ample cabinetry, and a breakfast bar. Upstairs, the oversized master suite boasts a double vanity, while two additional bedrooms and a full bath provide flexibility for family or guests. Step outside to a fenced-in backyard perfect for entertaining or relaxation. Enjoy community amenities, including a swimming pool, playground, and green spaces, all within minutes of Lake Lanier, Balus Creek Park, shopping, dining, and easy access to I-985.
- Type:
- Single Family
- Sq.Ft.:
- 1,404
- Status:
- Active
- Beds:
- 3
- Lot size:
- 0.03 Acres
- Year built:
- 2004
- Baths:
- 3.00
- MLS#:
- 10426580
- Subdivision:
- Copper Spgs
ADDITIONAL INFORMATION
Welcome to this well maintained 3BR, 2.5BA charmer located in the popular Copper Springs Community in the Gainesville High School District. As you enter the foyer of the home, you are greeted by the Living Room with the Dining Room and Kitchen located to the back of the home. Laundry Room, Powder Room off of the 1-Gar Garage complete the Main Floor. The updated Kitchen features Stained Cabinets, Granite Countertops and Stainless Steel Appliances. On the Upper Level, the Primary Suite offers a spacious retreat with a private Ensuite Bath and Large Walk-in Closet. Two Secondary Bedrooms and a Full Bathroom complete the Upper Level. Fenced private backyard. Conveniently located near I-985, shopping, Lake Lanier, UNG Gainesville campus and the scenic North Georgia Mountains.
$299,900
5326 Fox Den Road Oakwood, GA 30566
- Type:
- Townhouse
- Sq.Ft.:
- n/a
- Status:
- Active
- Beds:
- 3
- Year built:
- 2024
- Baths:
- 3.00
- MLS#:
- 10424183
- Subdivision:
- Silver Fox Reserve
ADDITIONAL INFORMATION
The Saxon Plan, 3 bedroom 2.5 Baths One car garage. New townhomes in Oakwood GA, located just minutes from I-985 and about 45 minutes from Atlanta. Silver Fox Reserve is a swim community and features townhome floor plans with 3 and 4 Bedrooms, 2.5 baths with options like kitchen islands, loft areas and so much more! Marketed by TriStar Realty Services
$350,000
5017 Valley Street Oakwood, GA 30566
- Type:
- Single Family
- Sq.Ft.:
- n/a
- Status:
- Active
- Beds:
- 4
- Lot size:
- 0.29 Acres
- Year built:
- 1983
- Baths:
- 2.00
- MLS#:
- 10418305
- Subdivision:
- Happy Hollow Sub
ADDITIONAL INFORMATION
This charming home is the perfect family retreat, offering a serene and tranquil atmosphere for comfortable living. Featuring four spacious bedrooms, it provides ample space for privacy and relaxation. The property is conveniently located just five minutes from the nearest shopping area, blending a peaceful lifestyle with easy access to essential amenities. Nestled in a quiet and established neighborhood, this home offers a unique sense of calm while remaining well-connected to schools and main roads. With its combination of comfort, convenience, and thoughtful design, this property is an ideal choice for families seeking a balanced and harmonious living experience.
$1,195,000
4515 T Moore Road Oakwood, GA 30566
- Type:
- Single Family
- Sq.Ft.:
- 4,288
- Status:
- Active
- Beds:
- 3
- Lot size:
- 0.5 Acres
- Year built:
- 2000
- Baths:
- 3.00
- MLS#:
- 10421413
- Subdivision:
- Rio Vista
ADDITIONAL INFORMATION
Step into your own personal piece of paradise with this Lake Lanier beauty. This beautiful Lake Lanier home features magnificent south lake views! One of Lake Lanier's most sought after addresses on the southeast side, this property is located on a quiet dead end peninsula street. Conveniently just minutes away from I-985, Balus Creek boat ramp, charming towns of Flowery Branch, Buford and Lake Lanier's waterside restaurants and marinas. You won't believe this lake lot with an easy walk to your double slip permitted dock. This home features 3 bedrooms, 2 1/2 baths, double carport, huge attic storage space with a fully finished basement. The primary bedroom is on the main level wth a cozy gas fireplace, large closet, walk in shower and garden tub. The large kitchen features a center island which opens to the specious living room. There is a full length balcony on the main level and lower level with picturesque lake views from every room. The basement lower level features 2 bedrooms, 1 bathroom and second laundry room. There is additional flex space with a kitchenette, game or gathering room, basement garage and storage/ tool area. Enjoy the peace and tranquility from the hot tub on the outside deck. Bring your boat, jet ski and kayaks for a fun peaceful time on the lake!!
$299,000
5542 Sallee Drive Oakwood, GA 30566
- Type:
- Single Family
- Sq.Ft.:
- 1,475
- Status:
- Active
- Beds:
- 3
- Lot size:
- 0.36 Acres
- Year built:
- 2024
- Baths:
- 2.00
- MLS#:
- 10420613
- Subdivision:
- Sallee Heights
ADDITIONAL INFORMATION
SELLER WILL CONTRIBUTE UP TO $10,000 TOWARD CLOSING COSTS WITH AN ACCEPTABLE OFFER BY DECEMBER 15!! 3 bedroom 2 bathroom brand new 2024 modular home! Prime location in South Hall just minutes from McEver Road, 985 and Lake Lanier. NO HOA! Brand new Frigidaire appliances. Brand new 40 gallon Rheem hot water heater. Brand new Carrier HVAC. Eligible for financing - retired title. You will not find a detached 3bed/2bath brand new home for under $300k...will not last long!!
- Type:
- Townhouse
- Sq.Ft.:
- 1,373
- Status:
- Active
- Beds:
- 3
- Lot size:
- 0.05 Acres
- Year built:
- 2020
- Baths:
- 3.00
- MLS#:
- 7481016
- Subdivision:
- The Reserves at Oak Station
ADDITIONAL INFORMATION
MOVE IN READY HOME!! Open concept home with 3 bedrooms and 2 1/2 baths. Oversized Master's bedroom and double vanity along with his and hers closets. Half bathroom on the main level which is very convenient for the family and guests. Large island in the kitchen with marble countertop. Great location, minutes away from I-985, shopping, dining, and Lake Lanier.
- Type:
- Townhouse
- Sq.Ft.:
- 1,452
- Status:
- Active
- Beds:
- 3
- Lot size:
- 0.06 Acres
- Year built:
- 2020
- Baths:
- 3.00
- MLS#:
- 10413185
- Subdivision:
- Prescott Community
ADDITIONAL INFORMATION
Gorgeous townhome has lots of bright open spaces and upgrades throughout! Step inside to a bright and open foyer, a perfect landing spot for your things at the end of the day and even room for a gallery wall. Fall in love with the special touches in the living room with plenty of space to gather and featuring a custom marble wall accent with space for a TV. Bright kitchen has granite counters, on-trend white cabinets, water resistant vinyl backsplash (can be removed if desired), stainless steel appliances, and easy access to the backyard. Beautiful laminate wood floors throughout the entire main level are easy to maintain. Upstairs, retreat to the large primary suite with an added space for a cozy reading nook, dressing space, or home office! En-suite bath has dual vanities and separate shower. Two spacious secondary bedrooms, a full bath, and hall laundry complete the top level, ensuring room for everyone! Don't miss the RARE fully fenced backyard - enjoy lots of seating area, grassy spaces, and room for a garden, all with woods behind for added privacy. Community amenities include a pool and playground. Conveniently located near schools with easy access to shopping and dining as well as Lake Lanier. Don't miss your opportunity to tour this home today!
$265,000
5221 Birch Court Oakwood, GA 30566
- Type:
- Townhouse
- Sq.Ft.:
- n/a
- Status:
- Active
- Beds:
- 2
- Lot size:
- 0.01 Acres
- Year built:
- 2007
- Baths:
- 3.00
- MLS#:
- 10410938
- Subdivision:
- Crawford Oaks
ADDITIONAL INFORMATION
This 2 bedroom, 2.5 bathroom end-unit townhome with attached garage and large privite fenced back yard is ready for its new owner! Two large bedrooms upstairs both with full bathrooms and a laundry room separates them with plenty of natural light. Community offers a common area with pool, basketball and tennis courts, along with a playground all within a short walking distance. It has everything you need for comfortable low maintenance living.
$1,190,000
4564 T MOORE Road Oakwood, GA 30566
- Type:
- Single Family
- Sq.Ft.:
- 2,846
- Status:
- Active
- Beds:
- 4
- Lot size:
- 0.58 Acres
- Year built:
- 1967
- Baths:
- 3.00
- MLS#:
- 10410766
- Subdivision:
- Rio Vista
ADDITIONAL INFORMATION
Sweeping lake views and the charming nature of the quiet peninsula road greet you upon arrival to 4564 T Moore Road. This beautiful lake house is on a rare and premium lot with gently sloped grass to the water. View skiers on the lake from your kitchen or relax outside in your private garden. Featuring four bedrooms, three baths, interior brick walls, two fireplaces, and a separate workshop building, the possibilities are endless! The home needs renovating with major updates or could be rebuilt. Wider than most lake lots, the backyard offers spectacular views of Lake Lanier and easy access to the boat dock. Schools, shopping, restaurants, and medical facilities are all within a couple of miles. Location at McEver Road and Highway 53 allows quick travel to Gainesville, Buford, Atlanta, Winder, and Alpharetta.
$339,000
4565 Bishops Lane Oakwood, GA 30566
- Type:
- Townhouse
- Sq.Ft.:
- 1,701
- Status:
- Active
- Beds:
- 3
- Lot size:
- 0.05 Acres
- Year built:
- 2022
- Baths:
- 3.00
- MLS#:
- 10410364
- Subdivision:
- McEver Mill
ADDITIONAL INFORMATION
BEST PRICE for this size in the neighborhood right now! Welcome home to this practically new townhome with a TWO CAR GARAGE located in Oakwood. Built in 2022, this 3 bedroom + 2.5 bathroom home boats an open concept main living area, a kitchen with modern luxury style finishes including, Granite Countertops, Stainless Steel Appliances, and 42-inch Dark Cabinets with Crown Molding and a private patio!! Upstairs you'll find an oversized owner's suite with trey ceilings, a bathroom with a walk-in shower, Double Vanities and a spacious walk-in closet, two more Secondary Bedrooms, a full bathroom and a laundry room. Live the MAINTENANCE FREE life with ALL exterior yard maintenance INCLUDED in your HOA! McEver Mill is conveniently located just mins from UNG College, Multiple Marinas on Lake Lanier, Downtown Oakwood & Flowery Branch, shopping, restaurants, I-985 and less than one hour from Atlanta! Don't miss the chance to make this home YOURS!
$355,000
5612 Poplar Lane Oakwood, GA 30566
- Type:
- Single Family
- Sq.Ft.:
- 2,620
- Status:
- Active
- Beds:
- 4
- Lot size:
- 0.76 Acres
- Year built:
- 1979
- Baths:
- 3.00
- MLS#:
- 10410458
- Subdivision:
- Raintree East
ADDITIONAL INFORMATION
Welcome to this charming home nestled in the heart of Oakwood, GA. Situated on a spacious lot, this property offers a serene setting with mature trees and lush landscaping. The interior features an open floor plan with ample natural light, creating a warm and inviting atmosphere. The kitchen offers plenty of counter space, updated appliances, and a bonus room that can be used as a butler's pantry, office, or storage space. Additionally, there is a finished basement with a full bathroom. Located on a quiet cul-de-sac, this home offers peaceful living while enjoying the convenience of nearby shopping, dining, and recreational opportunities.
- Type:
- Townhouse
- Sq.Ft.:
- n/a
- Status:
- Active
- Beds:
- 3
- Lot size:
- 0.06 Acres
- Year built:
- 2023
- Baths:
- 3.00
- MLS#:
- 10411057
- Subdivision:
- McEver Mill
ADDITIONAL INFORMATION
Priced to sell!! BETTER THAN BRAND NEW!! This END UNIT townhome in a quiet community is the one you've been looking for in the growing city of Oakwood! Spacious kitchen that flows into the living and dining area and including all appliances; washer/dryer and refrigerator. Upstairs you have a spacious master with a dual sink vanity and enormous walk in closet. Spacious secondary bedrooms with ample closet space that share a bathroom. The backyard is private and fenced for your safety and enjoyment! Minutes to 985 and convenient to all the new development on McEver Rd.
$329,700
5012 Reed Drive Oakwood, GA 30566
- Type:
- Single Family
- Sq.Ft.:
- 1,310
- Status:
- Active
- Beds:
- 4
- Lot size:
- 0.37 Acres
- Year built:
- 1965
- Baths:
- 2.00
- MLS#:
- 10399335
- Subdivision:
- GREEN ACRES
ADDITIONAL INFORMATION
WELCOME HOME FOR THE HOLIDAYS!!! Prime Real Estate... LOCATION, LOCATION, LOCATION. Opportunity has arrive @ $329,700. Live a Lake Lanier Lifestyle without the Lake Lanier price!!! Balus Creek Boat Ramp 6 min, Sunrise Cove Marina 7 min, a multitude of campgrounds, parks, marinas, boat ramps and lakeside dining within 10 mins. Also conveniently located to 4 grocery stores, all the shopping you could ask for, restaurants, schools, colleges, churches, golfing, wineries, trails, Road Atlanta, Northeast GA Medical Ctr, the County Seat of Gainesville, the N GA Mountains, I-985, McEver Rd, Mundy Mill Rd & Spout Springs Rd. Sought after RANCH HOME w/ 4BR, 2BA located on a well desired large homesite. The lifestyle and convenience of this home is what HOME is all about! This lovely 4 sides brick ranch has been updated with fresh interior & exterior paint, new shutters & gutters, new landscaping, new lighting & plumbing fixtures, new electrical switches & outlets, new insulation in the attic & crawlspace, new herringbone tile kitchen backsplash, new comfort height (ADA) toilets in both baths, all new interior doors & hardware, new exterior door hardware, new electric fireplace, & new LVP flooring throughout the entire home. It also features a metal roof, carport, covered patio framed & ready to screen or convert to sunroom, updated electrical panels, espresso cabinets in the kitchen, ss farm sink, granite countertops in kitchen & baths, ss appliances including side-by-side refrigerator, new washer & dryer, huge fenced back yard w river stone fire pit, dog door to back yard, and a large outbuilding with attached lean-to, concrete floors & water. Versatile 4BR plan, 3BR w Study, or 3BR w Large Rec Rm. Located on a cul-de-sac street with wonderful, long-term neighbors & No HOA. Townhouses in this area are now selling in this price range with costly HOA's. Why pay the same price for a townhouse when this home has so much more!!! Do not miss out on this home... this beautiful home is waiting for the next lucky owner to enjoy the many years to come! Don't Delay... Welcome Home!!
- Type:
- Single Family
- Sq.Ft.:
- 1,864
- Status:
- Active
- Beds:
- 3
- Lot size:
- 0.57 Acres
- Year built:
- 1986
- Baths:
- 2.00
- MLS#:
- 10408073
- Subdivision:
- Raintree East
ADDITIONAL INFORMATION
Charming 3-Bed, 2-Bath Ranch with Spacious Backyard in Prime Location! Welcome to this cozy and inviting 3-bedroom, 2-bathroom ranch-style home, perfectly situated in a desirable neighborhood with excellent schools! Enjoy a functional open floor plan that flows effortlessly from the living room to an oversized kitchen, making entertaining a breeze. Step outside to a huge backyard, ideal for family gatherings, pets, or gardening, with plenty of room to customize. A large storage building provides space for all your tools, equipment, or seasonal items, keeping the home clutter-free. Conveniently located near I-985, Lake Lanier, shopping centers, and popular restaurants, this home offers the perfect blend of suburban tranquility and easy access to modern conveniences. DonCOt miss out on this fantastic opportunity Co schedule a viewing today!
- Type:
- Townhouse
- Sq.Ft.:
- 1,760
- Status:
- Active
- Beds:
- 3
- Lot size:
- 0.08 Acres
- Year built:
- 2020
- Baths:
- 3.00
- MLS#:
- 10407916
- Subdivision:
- Mundy Mill Township
ADDITIONAL INFORMATION
Beautiful Townhouse in growing Oakwood, GA. Built in 2020, this spacious 3-bedroom, 2.5-bathroom home offers the perfect blend of comfort, style, and convenience, ideal for those looking for a move-in-ready home with a contemporary layout. This home has been meticulously been taken care of by the sole owner, the upstairs loft has been updated to LVP flooring to give it a more modern look. The gorgeous open floor plan allows for a versatile use of the room. The kitchen is equipped with modern stainless steel appliances, granite countertops, and a generous island that sits 4 people, making it both functional and stylish. Upstairs, you'll find all three spacious bedrooms, including a tranquil master suite with a private en-suite bath and not one but 2 walk-in closets. The two additional bedrooms share a full bathroom, ensuring plenty of room for family or guests. The home also features a convenient half bath on the main level for added comfort. Located in a friendly, well-established neighborhood this community offers amenities such as a pool, playground, walking trail, sidewalks. The low HOA includes all the exterior maintenance so you don't have to worry about a thing. This townhome offers easy access to shopping, dining, major highways including I-985, and just a few minutes from one of Lake Lanier's public dock making it a great choice for commuters and those looking to be close to all the amenities Oakwood has to offer.
- Type:
- Townhouse
- Sq.Ft.:
- n/a
- Status:
- Active
- Beds:
- 2
- Lot size:
- 0.07 Acres
- Year built:
- 2001
- Baths:
- 3.00
- MLS#:
- 10407123
- Subdivision:
- Crawford Oaks
ADDITIONAL INFORMATION
Charming Move-in-Ready Townhome in sought-after city of Oakwood, GA under $300K! This end-unit, 2-story 2 bed 2.5 bath is a rare find at this price point! As you walk in, you'll step into a spacious living area with a cozy fireplace. Property comes furnished with kitchen table, bar stools, ottoman, rug, coffee table, chairs, end tables, and lamps. Kitchen offers a separate dining area, breakfast bar and island for extra seating. Plenty of counter-space, white cabinets and bay window. Guest bathroom on main level. Over-sized primary bedroom with trey ceilings, walk-in closets and double vanity in bathroom. Laundry room conveniently located in the upper level. Second bedroom has it's own bathroom. This Community features pool, tennis court and a playground! HOA takes care of all amenities and landscaping. Great location! Close to the lake, parks, highway, schools, shopping and UNG.
- Type:
- Townhouse
- Sq.Ft.:
- 1,740
- Status:
- Active
- Beds:
- 3
- Year built:
- 2024
- Baths:
- 3.00
- MLS#:
- 10406777
- Subdivision:
- Oakwood Terrace Townhomes
ADDITIONAL INFORMATION
Discover the Hawthorne Townhome by LGI Homes in Oakwood, Georgia! This elegant home features 3 bedrooms, 2.5 bathrooms, and walk-in closets in every room, including two in the master suite. Enjoy the versatile upstairs loft, perfect for an office or play area. The open-concept downstairs layout includes a spacious kitchen and family room, ideal for entertaining. With its modern design and thoughtful details, the Hawthorne Townhome offers a blend of style and comfort. Don't miss this opportunity to make it yours!
- Type:
- Townhouse
- Sq.Ft.:
- 1,740
- Status:
- Active
- Beds:
- 3
- Year built:
- 2024
- Baths:
- 3.00
- MLS#:
- 10406776
- Subdivision:
- Oakwood Terrace Townhomes
ADDITIONAL INFORMATION
Discover the Hawthorne Townhome by LGI Homes in Oakwood, Georgia! This elegant home features 3 bedrooms, 2.5 bathrooms, and walk-in closets in every room, including two in the master suite. Enjoy the versatile upstairs loft, perfect for an office or play area. The open-concept downstairs layout includes a spacious kitchen and family room, ideal for entertaining. With its modern design and thoughtful details, the Hawthorne Townhome offers a blend of style and comfort. Don't miss this opportunity to make it yours!
- Type:
- Townhouse
- Sq.Ft.:
- 1,712
- Status:
- Active
- Beds:
- 3
- Lot size:
- 0.02 Acres
- Year built:
- 2007
- Baths:
- 3.00
- MLS#:
- 10405494
- Subdivision:
- Crawford Oaks
ADDITIONAL INFORMATION
This 3-bedroom end-unit townhouse is perfect for comfortable living. All bedrooms are located upstairs, keeping them separate from the main level living space. The first floor has a living room, a kitchen, and a dining area, with a door leading to the back patio, great for relaxing or eating outside and very private. ThereCOs also a front porch, and a one-car garage for parking or storage. Being an end unit, it offers extra privacy and more natural light inside. Great for anyone who enjoys both indoor and outdoor space. The community has tennis courts, basketball courts, swimming pool, playground and several events for the subdivision each year. HOA is only $75 per month.
- Type:
- Townhouse
- Sq.Ft.:
- 1,760
- Status:
- Active
- Beds:
- 3
- Lot size:
- 0.08 Acres
- Year built:
- 2020
- Baths:
- 3.00
- MLS#:
- 10402938
- Subdivision:
- Mundy Mill Township
ADDITIONAL INFORMATION
BEST PRICE for this neighborhood. CORNET LOT with LOTS of SUNSHINE. Built in 2020, this LIKE NEW townhome offers 3 beds 2.5 bath + LOFT open space upstairs boasts total 1,760 sqt. Oversized central island, open layout living room with double door opens up to treelined backyard. Master bathroom with TWO MASTER CLOSET. Community Swimming pool, club house, playground, walking trail and gazebo. $100 HOA fee per month covers all amenities and exterior from roof to wall. Only 3 min from University of North Georgia, Walmart and easy access to interstate highway. Investor friendly!
$500,000
5339 Fox Den Road Oakwood, GA 30566
- Type:
- Single Family
- Sq.Ft.:
- 2,731
- Status:
- Active
- Beds:
- 4
- Lot size:
- 0.09 Acres
- Year built:
- 2023
- Baths:
- 3.00
- MLS#:
- 10400918
- Subdivision:
- Silver Fox Reserve
ADDITIONAL INFORMATION
Welcome to this stunning home featuring the sought-after Chestnut floor plan, offering 4 spacious bedrooms, 3 full bathrooms, and a versatile loft. The impressive 2-story foyer leads you into a bright, open layout perfect for modern living. On the main level, you'll find a guest suite with a full bathroom, ideal for visitors or multi-generational living. The heart of the home is the great room with coffered ceilings, seamlessly connected to a chef's kitchen with a large center island offering bar stool seating. A cozy dining area sits off the kitchen, perfect for casual meals, and the large screened-in covered patio offers a relaxing retreat for outdoor entertaining. Upstairs, the luxurious primary suite awaits featuring tray ceilings & a huge ensuite with a large shower, plus two oversized walk in closets, along with a spacious loft, convenient laundry room, and a convenient full. hall bathroom. The home also boasts a private 2-car garage and driveway, plus a fenced backyard for added privacy. This home offers the perfect blend of style, comfort, and functionality!
$799,000
4454 T Moore Road Oakwood, GA 30566
- Type:
- Single Family
- Sq.Ft.:
- 4,586
- Status:
- Active
- Beds:
- 4
- Lot size:
- 1.01 Acres
- Year built:
- 2007
- Baths:
- 4.00
- MLS#:
- 10400830
- Subdivision:
- Amber Glen
ADDITIONAL INFORMATION
Welcome home to this immaculately maintained residence, where comfort meets elegance. Step inside to discover a stunning two-story living room featuring a cozy fireplace, perfect for gatherings. Off the kitchen area, you'll find another fireplace, adding warmth to the heart of the home. The kitchen boasts beautifully painted cabinets and solid surface countertops, making it a chef's delight. The main level also hosts the master bedroom complete with a spacious walk-in closet and a luxurious master bath featuring his and her vanities for convenience. Upstairs, you'll find three additional bedrooms along with a lovely bonus room, ideal for a secondary living area, home office, or playroom. The basement offers even more living space with a secondary kitchen and a comfortable living area adorned with trey ceilings. This partially unfinished area also provides ample storage options. Step outside to your private backyard oasis, featuring a tranquil water feature, fire pit, screened-in porch, and a large deck-perfect for grilling and unwinding under the stars. Located in close proximity to Lake Lanier, this home is truly a must-see, making it perfect for larger families or those who love to entertain. Don't miss the chance to make this dream home yours!
Price and Tax History when not sourced from FMLS are provided by public records. Mortgage Rates provided by Greenlight Mortgage. School information provided by GreatSchools.org. Drive Times provided by INRIX. Walk Scores provided by Walk Score®. Area Statistics provided by Sperling’s Best Places.
For technical issues regarding this website and/or listing search engine, please contact Xome Tech Support at 844-400-9663 or email us at [email protected].
License # 367751 Xome Inc. License # 65656
[email protected] 844-400-XOME (9663)
750 Highway 121 Bypass, Ste 100, Lewisville, TX 75067
Information is deemed reliable but is not guaranteed.

The data relating to real estate for sale on this web site comes in part from the Broker Reciprocity Program of Georgia MLS. Real estate listings held by brokerage firms other than this broker are marked with the Broker Reciprocity logo and detailed information about them includes the name of the listing brokers. The broker providing this data believes it to be correct but advises interested parties to confirm them before relying on them in a purchase decision. Copyright 2024 Georgia MLS. All rights reserved.
Oakwood Real Estate
The median home value in Oakwood, GA is $319,900. This is lower than the county median home value of $354,800. The national median home value is $338,100. The average price of homes sold in Oakwood, GA is $319,900. Approximately 29.94% of Oakwood homes are owned, compared to 50.44% rented, while 19.62% are vacant. Oakwood real estate listings include condos, townhomes, and single family homes for sale. Commercial properties are also available. If you see a property you’re interested in, contact a Oakwood real estate agent to arrange a tour today!
Oakwood, Georgia has a population of 4,853. Oakwood is more family-centric than the surrounding county with 46.25% of the households containing married families with children. The county average for households married with children is 33.41%.
The median household income in Oakwood, Georgia is $53,380. The median household income for the surrounding county is $67,571 compared to the national median of $69,021. The median age of people living in Oakwood is 30.4 years.
Oakwood Weather
The average high temperature in July is 87.5 degrees, with an average low temperature in January of 31.2 degrees. The average rainfall is approximately 53.7 inches per year, with 1.2 inches of snow per year.








