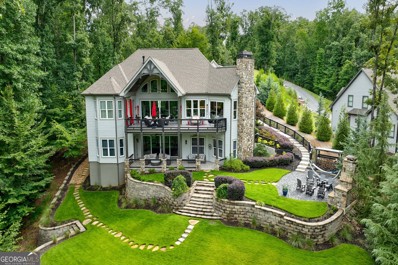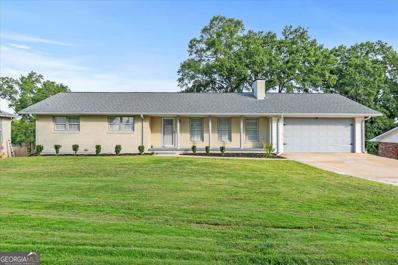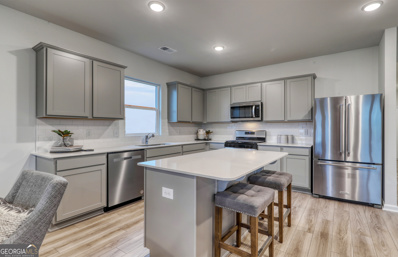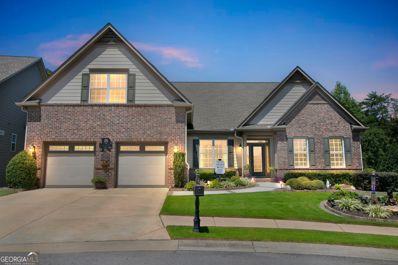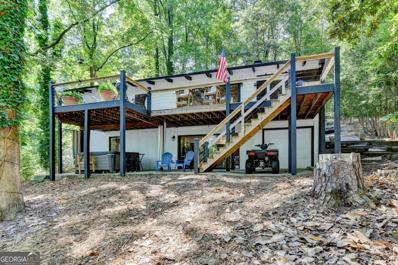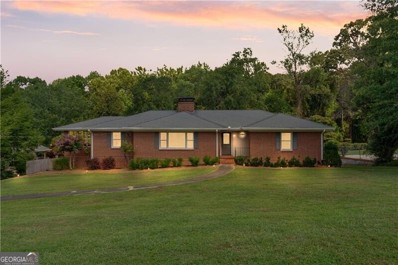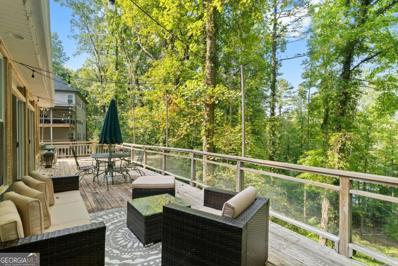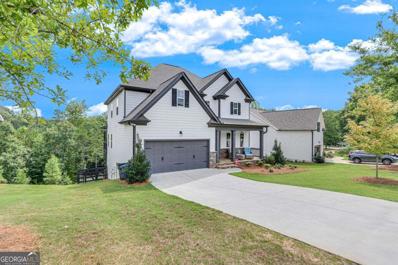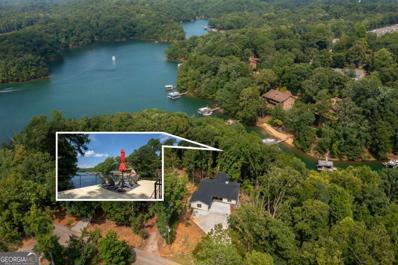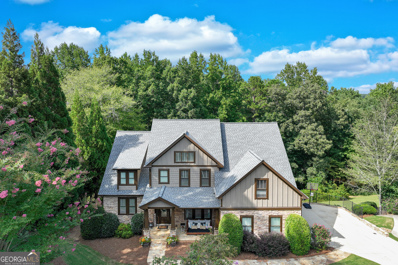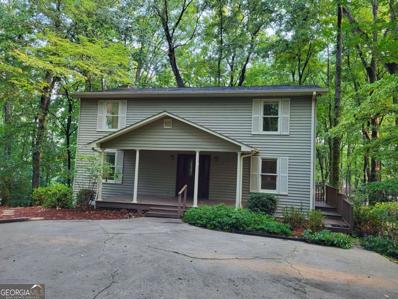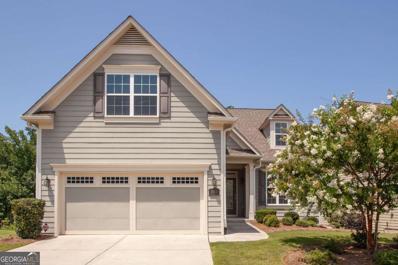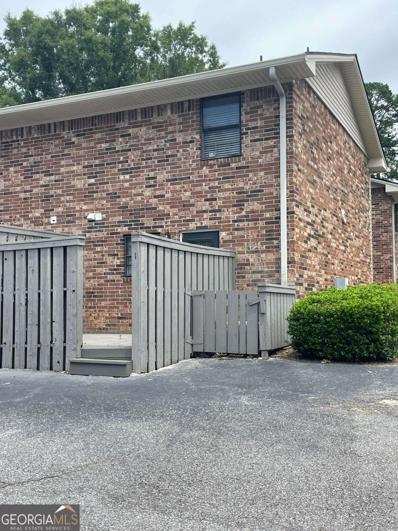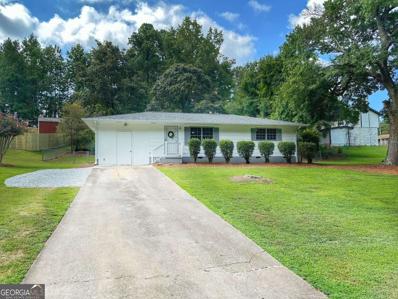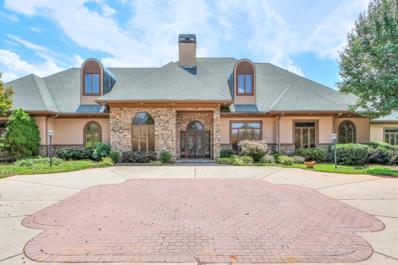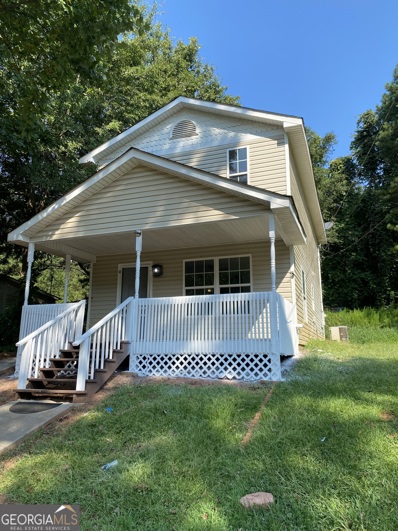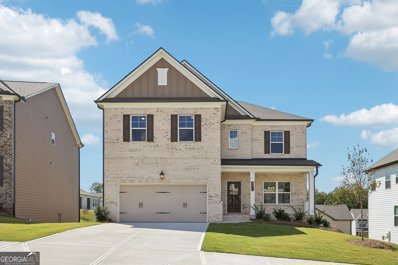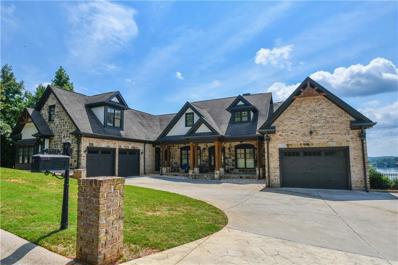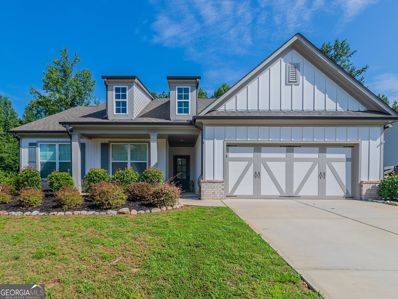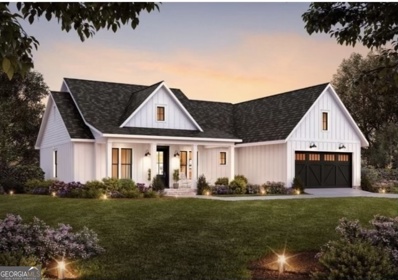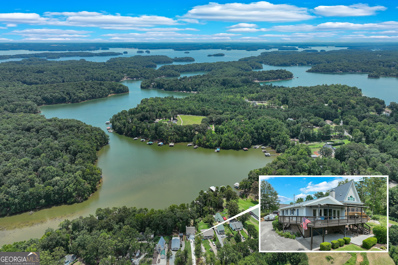Gainesville GA Homes for Sale
$2,345,000
4524 Shirley Road Gainesville, GA 30506
- Type:
- Single Family
- Sq.Ft.:
- 6,172
- Status:
- Active
- Beds:
- 4
- Lot size:
- 2.24 Acres
- Year built:
- 2017
- Baths:
- 6.00
- MLS#:
- 10364412
- Subdivision:
- Summer Crest On Lanier
ADDITIONAL INFORMATION
Priced below recent appraisal! Fronting the beautiful waters of Lake Lanier, this one-of-a-kind residence combines on-the-water recreation with stunning upgrades for the ultimate lakeside retreat. Located in the much sought after North Hall area inside the gated Summer Crest on Lanier community, (an enclave of only 6 homes on 2+/- acre lots) on the part of the Lake Lanier known for "million dollar" lake views and breath-taking sunsets. Featuring a state-of-the-art deeded dock, deep water, a private sauna, a spacious rear deck and a generous covered patio with elegant tile floors overlooking beautifully landscaped terraced grounds with steps leading down to the golf cart path, its amenities, including an outdoor fireplace, appeal to discerning buyers who value high-end entertainment features and serene surroundings. The paved golf cart path winds down to the dock, complemented by a convenient shared golf cart parking area. This premier dock, positioned at the end of the row, boasts ample space for lounging, a built-in boat lift and a private ladder leading straight into the lake. Inside, sunlight spills onto gleaming hardwood floors, showcasing a thoughtfully curated interior. Commencing with a formal dining room, the main level opens to an expansive layout that unites a gourmet kitchen featuring inviting kitchen island, quartz countertops, high-end stainless-steel appliances and a walk-in pantry, a fireside keeping room and a fireside living room with a wet bar and scenic backyard views. The seamless flow promotes effortless entertaining and maximizes light throughout-especially in areas that open to the rear deck, where floor-to-ceiling windows create a strong link with natural surroundings and facilitate an integrated indoor-outdoor experience. On the main level you will also find the elegant owner's suite with beautiful lake views, the en-suite bathroom offering walk-in shower, soaking bathtub, double vanities, and leading to a large custom designed walk-in closet, a guest bedroom with en-suite bathroom, a well-placed drop zone outside the main laundry room, a powder room, and stairs leading to the oversized bonus room, currently being used as a 5th bedroom, over the 3-car garage. On the terrace level, enjoy a spacious billiard and family room, a well-equipped wet bar with warming drawer and a dedicated game room, all with seamless access to the rear deck and patio. On this level, you will also find two additional generous sized bedrooms with en suite bathrooms, the relaxing sauna, golf cart garage, a second laundry room, powder room, and an abundance of storage space. Welcome to double the luxury and double the fun on Lake Lanier at 4524 Shirley Road. Just minutes from thriving Downtown Gainesville with a variety of dining, shopping, and entertaining options.
- Type:
- Single Family
- Sq.Ft.:
- 2,848
- Status:
- Active
- Beds:
- 5
- Lot size:
- 0.4 Acres
- Year built:
- 1962
- Baths:
- 3.00
- MLS#:
- 10364336
- Subdivision:
- None
ADDITIONAL INFORMATION
Welcome Home! Just minutes from Northeast Georgia Medical Center you can find this newly renovated 3 bedroom / 3 bathroom ranch-style home situated on 0.4 Acres. Step inside to hardwood floors throughout the main living space which flows into the open floor-plan living room with an abundance of natural light and a wood-burning fireplace. The stunning eat-in kitchen boasts white cabinetry providing ample storage space, granite countertops, tile backsplash, and a breakfast bar. Primary bedroom located on the main level showcases a modern en-suite bathroom featuring a stand alone tile shower. You have no shortage of space in this home with the finished basement, 3 bonus rooms, and kitchenette. Enjoy the comfort of the screened in porch overlooking the serene wooded views. Schedule your showing today!
- Type:
- Single Family
- Sq.Ft.:
- 2,518
- Status:
- Active
- Beds:
- 5
- Lot size:
- 0.23 Acres
- Year built:
- 2024
- Baths:
- 3.00
- MLS#:
- 10365540
- Subdivision:
- Avery Ridge
ADDITIONAL INFORMATION
Avery Ridge offers stunning views and will have planned amenities such as a pool and cabana. Conveniently located within 5 miles of Downtown Gainesville where you can find retail, restaurants, museums, etc. and only 3 miles to I-985. Estimated timeframe of completion for this home is July. Photos shown are of model representation.
- Type:
- Single Family
- Sq.Ft.:
- 5,456
- Status:
- Active
- Beds:
- 4
- Lot size:
- 0.25 Acres
- Year built:
- 2014
- Baths:
- 4.00
- MLS#:
- 10363491
- Subdivision:
- Cresswind At Lake Lanier
ADDITIONAL INFORMATION
Imagine coming home to 3468 Great Oak Dr, where every corner of this residence tells a story of elegance and comfort. Nestled on a premium cul-de-sac lot, this home is professionally landscaped, has over 5000 square feet of living space, and creates a picture-perfect setting as you arrive. As you step through the front door, you're greeted by a grand entrance leading to a formal dining room, ideal for hosting memorable dinners and celebrations. The family room invites you to unwind and relax, while the chefCOs kitchen is a dream come true for anyone who loves to cook. Outfitted with high-end appliances and finishes, this space transforms everyday meals into gourmet experiences. The main level is home to the primary bedroom, a sanctuary of tranquility with its gleaming hardwood floors and a cozy sitting room. The expansive ownerCOs closet, equipped with a high-end California Closet system, is a testament to thoughtful design and luxury, offering ample space and organization. Venture outside to discover a screened-in rear deck that offers a peaceful retreat, overlooking a private backyard perfect for outdoor enjoyment. But the story doesnCOt end there. Head to the finished terrace level, where the magic of this home truly comes to life. Imagine movie nights in the media room, lively games in the billiards room that opens up to a large stamped concrete patio, and cozy gatherings in the family room. A convenient kitchenette and a second master bedroom with a full bath make this level perfect for guests. Every detail of this home is designed to enhance your lifestyle, making it a place where you can create and cherish countless stories of your own. Welcome to your new home, where every day feels like a story worth telling.
- Type:
- Single Family
- Sq.Ft.:
- 1,950
- Status:
- Active
- Beds:
- 3
- Lot size:
- 0.65 Acres
- Year built:
- 1969
- Baths:
- 2.00
- MLS#:
- 10363478
- Subdivision:
- Hidden Harbor
ADDITIONAL INFORMATION
PRICE IMPROVEMENT! Experience lake living in this beautifully remodeled lake home in an open deepwater cove with single slip, party dock. These views make this home feel like you are on vacation year-round. 2 bedrooms and a full bath with open floor plan on the main level. Media/game room with fireplace. 3rd bedroom and another full bath in basement with views of the lake. Basement also has a storage/workshop w/ garage door. Step out onto the patio and enjoy the hot tub overlooking the lake. Large lot with plenty of room to add a garage, workshop, etc. This home is ready for you to bring your boat/lake toys and start enjoying lake life.
- Type:
- Single Family
- Sq.Ft.:
- n/a
- Status:
- Active
- Beds:
- 4
- Lot size:
- 0.7 Acres
- Year built:
- 1955
- Baths:
- 3.00
- MLS#:
- 10360799
- Subdivision:
- None
ADDITIONAL INFORMATION
Charming 4-Bedroom Home with In-Law Suite in Prime Gainesville Location Welcome to 590 Dixon Drive, Gainesville, GA-a beautifully maintained 4-bedroom, 3-bath home offering the perfect blend of comfort and versatility. This inviting residence features a fully finished in-law suite in the basement, complete with a private exterior entrance, making it ideal for multi-generational living or as an income-producing rental opportunity. Step inside to find freshly painted interiors that create a bright and welcoming atmosphere. The exterior has also been recently refreshed, ensuring fantastic curb appeal. The kitchen boasts new appliances, perfect for the home chef, and the overall care given to this home by its owner is evident throughout. Located within the desirable Gainesville City Limits, you'll love the convenience of being just a short walk, golf cart ride, or trolley trip away from Gainesville's wonderful parks and vibrant downtown. Whether you're enjoying the local amenities or relaxing in your own private retreat, this home offers the best of both worlds.
- Type:
- Single Family
- Sq.Ft.:
- n/a
- Status:
- Active
- Beds:
- 3
- Lot size:
- 0.11 Acres
- Year built:
- 1996
- Baths:
- 2.00
- MLS#:
- 10367208
- Subdivision:
- Timberidge On Lanier
ADDITIONAL INFORMATION
Charming Lake Lanier Retreat: Your Dream Home Awaits! Escape to your own private sanctuary on the serene shores of Lake Lanier. This true lake house offers an unparalleled blend of rustic charm and modern comforts, making it the perfect destination for weekend getaways or a lifetime of peaceful living. Nestled among mature trees and boasting stunning lake views, this three-bedroom, two full bath home epitomizes lakefront living. With over 2,000 square feet of thoughtfully designed living space, this home is the perfect blend of cozy and spacious. The open floor plan is ideal for both entertaining and everyday relaxation, with plenty of windows that flood the home with natural light and offer breathtaking views of the water. Step into the inviting open living room with hardwood floors throughout making this space cozy and roomy at the same time! The vaulted ceilings and exposed wood beam add to the rustic charm, while the expansive windows ensure you're never far from the beauty of the outdoors. The kitchen features ample white cabinets and storage galore. Whether you're preparing a casual brunch or a gourmet dinner, you'll love cooking with the lake as your backdrop. The spacious master suite offers a tranquil retreat with its own set of lake views. Wake up to the gentle sounds of the water and start your day with coffee on your private balcony. The en-suite bathroom features a walk-in shower and double vanity. Retreating to the basement, one will find two generously sized guest bedrooms which provide plenty of space for family or friends. Each room is designed with comfort in mind, offering ample closet space and easy access to the second full bathroom, which features a combination tub/shower! The true gem of this property is its outdoor space. A large deck extends from the living area, perfect for alfresco dining or simply soaking in the views. Step down to the grassy lawn that gently slopes to your private dock, where endless lake adventures await. Whether you enjoy boating, fishing, or simply relaxing by the water, this home provides the perfect setting. Located on the quiet side of Lake Lanier, yet just minutes from local amenities, this home offers the best of both worlds. Enjoy the peaceful seclusion of lakeside living while still being close to shopping, dining, and top-rated schools. This property also offers easy access to major highways, making it a convenient escape from the hustle and bustle of city life. Whether youCOre seeking a weekend retreat or a forever home, this Lake Lanier gem offers everything you need to create lasting memories. Imagine weekends filled with lakeside barbecues, mornings spent kayaking on the glassy water, and evenings gathered on your boat with loved ones. Don't miss the opportunity to own a piece of paradise!!! Schedule your private tour today and start living the lake life you've always dreamed of!!!
- Type:
- Single Family
- Sq.Ft.:
- 4,029
- Status:
- Active
- Beds:
- 6
- Lot size:
- 0.46 Acres
- Year built:
- 2021
- Baths:
- 4.00
- MLS#:
- 10362462
- Subdivision:
- Windsor Forrest
ADDITIONAL INFORMATION
This spacious home features six bedrooms and four bathrooms. The open floor plan includes a modern kitchen with an island and breakfast bar, and the living area flows seamlessly to a covered deck. This home has so much to offer, including a perfectly finished basement with two bedrooms, a full bath, a kitchen, and a living room-ideal for an in-law or teen suite, or as a rental unit. The oversized master suite boasts a HUGE closet and a luxurious master bath. Outside, the fenced-in yard is perfect for outdoor activities and includes a cozy fire pit. Located in a desirable area close to everything Gainesville has to offer, tucked away in a quiet neighborhood! Home backs up to a green space that will never be built on!
- Type:
- Single Family
- Sq.Ft.:
- 3,344
- Status:
- Active
- Beds:
- 4
- Lot size:
- 0.55 Acres
- Year built:
- 1978
- Baths:
- 3.00
- MLS#:
- 10361407
- Subdivision:
- Hidden Harbor
ADDITIONAL INFORMATION
Exquisitely renovated Lake Lanier home with an awesome single-slip party dock and two jet ski ports. This house has been meticulously upgraded to meet today's luxury lakefront standards. Located in the coveted Hidden Harbor community, a stone's throw from the n'hood amenities, this property features well over 100' of shoreline in a DEEP water cove just off big water in the Flat Creek area. You will love the modern farmhouse updates found throughout, as well as the classic lakefront lifestyle charm. Upgrades include gorgeous hardwood floors throughout entire home, all new systems, new appliances, new cabinetry, newly poured driveway leading to an all new 2-car garage, and new roof. Enjoy a spacious primary suite on main with an additional BR and BA. Gorgeously open living area on the main level centered around a recessed great room and inviting stone hearth. The terrace level holds another large living space with a second brick fireplace, recreation room, two BRs, and additional full BA. Entertain all year from the two large covered back decks overlooking the lake. The conveniently improved pathway to the dock makes it easy to prep for long lake days on the boat. The new dock is truly special with a killer lake view and plenty of elbow room for your boat and jet ski friends to come visit. Excellent location by water or land with multiple marinas, boat ramps, parks, and lakeside restaurants nearby.
- Type:
- Single Family
- Sq.Ft.:
- 5,046
- Status:
- Active
- Beds:
- 5
- Lot size:
- 0.5 Acres
- Year built:
- 2005
- Baths:
- 5.00
- MLS#:
- 10361297
- Subdivision:
- Chattahoochee Estates West
ADDITIONAL INFORMATION
Built to last and beautifully updated two-story home located in the sought-after Chattahoochee Estates West! The main level offers a separate dining room with coffered ceiling, inviting living room filled with natural light and adorned with exquisite stone fireplace with gas logs. The updated and breathtaking kitchen features a spacious breakfast area with a lovely view of the back deck, beautiful tile backsplash, stunning granite countertops, and stainless professional grade appliances. From the kitchen, you will enjoy a peaceful view into the intimate sun filled keeping room with beamed cathedral ceiling and stone fireplace with gas logs. This home was built for entertaining family and friends. With access from the kitchen, the back deck is ideal for hosting and the perfect place for an outdoor living space with seasonal views of Lake Knickerbocker. Primary suite with ensuite offering double vanity, separate shower, jetted tub and walk in closet. Upstairs you will find 3 additional bedrooms, 2 baths and a bonus room. The fully finished terrace level offers an additional family room, bedroom with full bath, home gym, office, storm shelter, and an abundance of storage space. Step outside the terrace level onto the screened porch for peace and reflection which leads out to the beautifully maintained back yard. Chattahoochee Estates West is a well-kept and charming neighborhood. Located less than 3 miles of the premier 183-acre Chattahoochee Golf Course and Golf Club as well as Chattahoochee Country Club offering optional membership including golf, marina, pool, tennis, gym, and dining. Convenient to downtown Gainesville where you will find dining, retail, parks, churches, and Northeast Georgia Medical Center.
- Type:
- Single Family
- Sq.Ft.:
- 3,321
- Status:
- Active
- Beds:
- 4
- Lot size:
- 0.31 Acres
- Year built:
- 1987
- Baths:
- 3.00
- MLS#:
- 10361212
- Subdivision:
- River Point
ADDITIONAL INFORMATION
Come see this exceptional 4/BR-3Bath lake home that has several bonus rooms. Excellent location. Only 10 minutes from downtown Gainesville Square, Northeast Georgia Medical Center, Shopping and Entertainment. Over 3,330 Square feet of space with finished basement several bonus rooms & Living space. Gentle walk down to a single slip deepwater party dock. Large outdoor deck great for entertaining. Year-round views. Price reflects recent appraisal. No HOA or restrictions.
- Type:
- Single Family
- Sq.Ft.:
- 2,956
- Status:
- Active
- Beds:
- 3
- Lot size:
- 0.15 Acres
- Year built:
- 2017
- Baths:
- 3.00
- MLS#:
- 10360432
- Subdivision:
- Cresswind At Lake Lanier
ADDITIONAL INFORMATION
This much loved ASHFORD floor plan situated on an oversized lot is ready for a new owner. Open the beveled glass door to upgraded 5" hardwood floors throughout the entire house, including the Terrace Level. The Kitchen features a 5 Burner Gas Cooktop, Upgraded Vent Hood, SS microwave, dishwasher, and Wall Oven. Great Room with fireplace, Open Sunroom expands the living space, Guest bedroom, Guest Bath with luxury Biget toilet seat, and Laundry Room complete the main level. Open concept Dining. Primary Suite with double vanity, luxury Bidet toilet seat, Oversize shower, 2 walk in closets. Enjoy your morning coffee or an afternoon beverage overlooking the beautifully landscaped wooded side and back yard on your covered, screen porch. Walk downstairs to the fully finished Terrace Level. This level features plenty of additional living space, a Bedroom with Full Bath, a Flex room that could be used for an Office, Hobby, another Bedroom or storage. The options are endless. Extended Garage is perfect storage for a golf cart or water toys. The Extended Garage is the place for your favorite water toys or a golf cart. Cresswind at Lake Lanier is designed for individuals aged 55 and older, fostering a vibrant and social living environment tailored to the needs and interests of active retirees. The range of amenities and activities cater to a leisurely and socially engaging lifestyle which include a 42,000 square foot clubhouse spanning 3 levels, Indoor heated and Outdoor Pools, over 120 clubs, community theater, chorus, pickleball, tennis, walking trails, fitness center, community garden, dog park and marina on the shores of Lake Lanier. We put the ACTIVE in Active Adult Communities. I not only sell here, I LIVE here. Please ask if you would like a personal Clubhouse tour. Weissman is the preferred closing attorney.
- Type:
- Single Family
- Sq.Ft.:
- 6,188
- Status:
- Active
- Beds:
- 6
- Lot size:
- 0.55 Acres
- Year built:
- 1994
- Baths:
- 5.00
- MLS#:
- 10362238
- Subdivision:
- Barberry Hills
ADDITIONAL INFORMATION
Discover a rare opportunity to own a gated home with no HOA in the highly sought-after Forsyth County, boasting low taxes and excellent schools. This property is perfectly situated at the south end of Lake Lanier, just a short 10-minute drive from GA-400 and conveniently close to Walmart, Publix, and more. Renovated in 2022-23, this home showcases a stunning white kitchen with upgraded quartz countertops, dual islands with a wine rack, and custom vanities featuring quartz counters and frameless glass showers throughout. The oversized master bedroom includes a modern fireplace, a stand-alone tub, an oversized frameless shower, and a custom walk-in closet. The Family Room has been transformed with a floor-to-ceiling marble fireplace as its focal point, enhanced by upgraded designer lighting fixtures and numerous other brand-new upgrades. This is more than just a lake home; it offers a minimum of 6 bedrooms and 5 bathrooms, along with extras like an office, coat room, and a fully finished terrace level. This area provides an additional family room, playroom, space for a second kitchen, and 2 bonus rooms adaptable for use as bedrooms, a gym, workspaces, or storage. Enjoy breathtaking lake views from nearly every room, spanning from the top floor down to the terrace level. Outdoor living is made exceptional with a new iron and cable railing system. The upper deck descends to a brand-new paver patio on the terrace level, accompanied by a paver walkway leading to the dock path. A brand-new fence with brick columns encloses the entire home, while the backyard features a new firepit and gathering area, plus ample space for a future pool. The highlight of this property is the deep, expansive waterfront setting, perfect for enjoying countless sunsets over the Six Mile Creek horizon. The level pathway to the lake leads to a single double-deck party boat slip with upgraded decks and new floats, offering over $30,000 in dock upgrades. All furniture and dcor can be included with a strong offer, making this a turnkey lakefront dream home.
- Type:
- Single Family
- Sq.Ft.:
- 4,221
- Status:
- Active
- Beds:
- 5
- Lot size:
- 0.59 Acres
- Year built:
- 2006
- Baths:
- 4.00
- MLS#:
- 10359260
- Subdivision:
- Sagewood
ADDITIONAL INFORMATION
Prime location in coveted East Forsyth established neighborhood, Sagewood! This gem is move in ready and features 5BR/4BA on beautiful .59 acre lot. You'll love the rocking chair front porch, the two story Family Room with brick fireplace and custom built-in cabinets. The Kitchen and Keeping Room are amazing and feature granite countertops, tile backsplash and stainless steel appliances. Walk out to a large deck that overlooks a private back yard. Upstairs features a large Master Suite & Retreat with huge trey ceiling and sitting area. Master Bathroom features tile shower and separate garden tub along with His & Her separate Walk-in Closets. Full Finished Daylight Basement boasts tons of storage and workshop, but also another Family Room, Rec Room, Office, Bedroom, Full Bathroom & Kitchenette. Walk out to private back yard oasis + more storage space under deck. Don't miss the Neighborhood amenities: Swimming Pool & Playground for the kids to enjoy. For outdoor and lake enthusiasts, Long Hollow Park, which includes a beach, boat ramp, and picnic area, is just a few minutes away. The top-rated Port Royale Marina and Pelican Pete's Bar and Grill are also nearby. Excellent award winning Forsyth County Schools. #HeadEast
- Type:
- Condo
- Sq.Ft.:
- n/a
- Status:
- Active
- Beds:
- 2
- Lot size:
- 0.02 Acres
- Year built:
- 1969
- Baths:
- 2.00
- MLS#:
- 10358461
- Subdivision:
- Riverside Condos
ADDITIONAL INFORMATION
Two bedroom END UNIT recently updated with a private patio, easy walk to the community pool and local parks, and close location to downtown Gainesville offering quick access to restaurants, shopping, parks, and Northeast Georgia Medical Center. Main level with recently updated LVP flooring consists of living room, half bath, and eat in kitchen with solid surface countertops, new dishwasher, microwave, and a laundry closet with stackable washer/dryer. Upper level is two bedrooms and full bathroom with shower/tub combo and updated vanity. Come enjoy all the conveniences that downtown living has to offer!
- Type:
- Single Family
- Sq.Ft.:
- 1,378
- Status:
- Active
- Beds:
- 2
- Lot size:
- 0.46 Acres
- Year built:
- 1968
- Baths:
- 1.00
- MLS#:
- 10358825
- Subdivision:
- None
ADDITIONAL INFORMATION
Welcome home to this immaculately maintained ranch home at a price that you cant find these days! Tons of upgrades including brand new roof, new soffits and facia, new gutters, new light fixtures, fresh interior and exterior paint, and so much more! This almost half acre lot provides privacy and tons of room for outdoor play and entertainment! LOCATION LOCATION! Only 1 mile away from Lake Lanier (Sunrise Cove Marina) and only 15 minutes from the popular downtown Gainesville Square! Single carport has been enclosed and is now a spacious workshop! This home is clean and well taken care of inside and out, all it needs is a new owner! Don't miss out!
$2,500,000
4692 Highland Drive Gainesville, GA 30506
- Type:
- Single Family
- Sq.Ft.:
- 11,790
- Status:
- Active
- Beds:
- 5
- Lot size:
- 50.02 Acres
- Year built:
- 1992
- Baths:
- 6.00
- MLS#:
- 7439431
- Subdivision:
- NA
ADDITIONAL INFORMATION
***PRICED TO SELL MASSIVE PRICE IMPROVEMENT*** Nestled within the serene landscape of Gainesville, Georgia's Highland Drive, lies a 50-acre estate offering the perfect blend of luxury and tranquility. This property boasts a variety of features designed to enhance your living experience and provide an unparalleled retreat from the hustle and bustle of everyday life. Come and explore the perfect canvas for a wedding venue, an equestrian facility or your own farm. As you enter the fully fenced estate, you'll immediately feel a sense of privacy and seclusion, surrounded by lush pastures and partially wooded areas. Enjoy the peaceful long driveway lined with cherry trees. Whether you're exploring the woodlands or enjoying a leisurely ride through the countryside, there's always something new to discover on this expansive property. The private pond is the perfect spot to enjoy the views or try your luck at fishing. Nearby, a newly built barn and gated paddock provide ample space for housing and caring for horses. There are also plenty of gardening/ farming areas throughout the property. Outdoor recreation enthusiasts will enjoy the two tennis courts and a bocce court, both perfect for friendly competition with family and friends. Scenic walkways wind through the beautifully landscaped grounds, guiding you to a koi pond surrounded by lush foliage and vibrant blooms. At the heart of the estate lies a beautifully landscaped patio featuring a gunite 65-foot swimming pool, pool house, and outdoor firepit. The pool house, approximately 1,000 square feet of space, is equipped with a bar and bath, providing the perfect venue for outdoor entertaining. Additional features include a detached four-car garage with a spacious 1,200 square foot apartment above, ideal for accommodating guests or providing additional living space for family members. The main estate exudes elegance with a grand courtyard entry welcoming you into a world of high-end finishes and luxurious touches. The gourmet kitchen is a chef's dream, featuring commercial-grade appliances, a second sink, a kitchen island, and a hidden walk-in pantry. Throughout the home, find open-concept living spaces with high ceilings and floor-to-ceiling windows, offering breathtaking views of the surrounding landscape. An additional entertainment room with a bar provides the perfect space for hosting gatherings or simply unwinding with loved ones. For those in need of a quiet retreat, an executive office with built-in bookshelves offers a serene workspace, while the primary suite on the main level provides a luxurious escape with a double-sided fireplace, marbled floor bathroom, and expansive closet space. Two additional guest bedrooms with private bathrooms on the main level ensure that visitors feel pampered and comfortable during their stay. Upstairs, 2 guest bedrooms, 2 full bathrooms, storage space, a media room, loft/bonus room, and office room provide additional space for relaxation and entertainment, making this estate the perfect place to call home.
- Type:
- Single Family
- Sq.Ft.:
- 1,296
- Status:
- Active
- Beds:
- 2
- Lot size:
- 0.17 Acres
- Year built:
- 2007
- Baths:
- 2.00
- MLS#:
- 10362059
- Subdivision:
- None
ADDITIONAL INFORMATION
Charming Recently renovated two-story home. perfect for investors or First-time Homeowners! This home is a great investment opportunity 0r a welcoming place for first-time buyers to start their journey. With a blend of classic appeal , this property is ready to welcome its new owners . Schedule your viewing today and don't let this gem slip away!
$1,750,000
2771 Point Overlook Gainesville, GA 30501
- Type:
- Single Family
- Sq.Ft.:
- 8,463
- Status:
- Active
- Beds:
- 5
- Lot size:
- 0.31 Acres
- Year built:
- 2008
- Baths:
- 7.00
- MLS#:
- 10358257
- Subdivision:
- High Pointe
ADDITIONAL INFORMATION
Discover your dream home in the prestigious High Pointe subdivision, an exclusive, gated Lake Lanier community. This custom-designed, all-brick masterpiece showcases unparalleled lake views from nearly every room, offering an extraordinary blend of luxury & tranquility. The sale includes a deeded boat slip on the community dock & exceptional sunset views. Upon entry through the newly crafted, custom front doors, you're greeted by an open, light-filled floor plan designed for both entertainment & quiet moments. The updated gourmet kitchen is a chef's delight, featuring quartz countertops, spacious walk-in pantry, top-of-the-line appliances including a Sub-Zero refrigerator, 48-inch gas stove, Scotsman icemaker, & built-in microwave. Host large parties with ease from the separate dining room, convenient butler's pantry, and charming breakfast nook. Enjoy the lavish primary suite on the main level with dual walk-in closets & a spa-inspired bath. Also on main is an additional guest bedroom en-suite & awesomely spacious laundry room. On the stone-clad patio, soak up the sunsets while cozied in front of the outdoor fireplace. Upstairs, an impressive secondary en-suite with a custom closet awaits, along with a versatile bonus room or office. The terrace level, updated with new flooring & modern fixtures, is an entertainer's paradise, featuring two bedrooms, full bath, second kitchen, wine cellar, bar, & state-of-the-art movie theater. Recent updates include fresh exterior paint, upgraded landscaping, new porch fans, & an enhanced alarm system. With the boat slip included & room to add a pool, this property epitomizes luxury lakefront living. Located just a short drive from the Chattahoochee Country Club and Downtown Gainesville, this lux estate offers the perfect blend of seclusion, sophistication, & convenience.
- Type:
- Single Family
- Sq.Ft.:
- 2,800
- Status:
- Active
- Beds:
- 5
- Lot size:
- 0.19 Acres
- Year built:
- 2024
- Baths:
- 4.00
- MLS#:
- 10358028
- Subdivision:
- Overlook At Marina Bay
ADDITIONAL INFORMATION
Colburn This home offers 5 Bedrooms and 4 Bathrooms with a spacious guest suite on the main level with a loft area upstairs. Formal Dining Room. The great room opens up to the kitchen. The kitchen has an island, a walk-in pantry, and a large mud room. Breakfast is separate from the kitchen. Upstairs has a Loft area, Primary Suite and Bathroom, 3 Secondary Bedrooms, 2 Secondary Bathrooms, and a Laundry room. The home is currently under construction but almost complete. Please contact the listing agent for more details.
$1,750,000
2771 Point Overlook Gainesville, GA 30501
- Type:
- Single Family
- Sq.Ft.:
- 5,489
- Status:
- Active
- Beds:
- 5
- Lot size:
- 0.31 Acres
- Year built:
- 2008
- Baths:
- 7.00
- MLS#:
- 7438721
- Subdivision:
- High Pointe
ADDITIONAL INFORMATION
Discover your dream home in the prestigious High Pointe subdivision, an exclusive, gated Lake Lanier community. This custom-designed, all-brick masterpiece showcases unparalleled lake views from nearly every room, offering an extraordinary blend of luxury & tranquility. The sale includes a deeded boat slip on the community dock & exceptional sunset views. Upon entry through the newly crafted, custom front doors, you're greeted by an open, light-filled floor plan designed for both entertainment & quiet moments. The updated gourmet kitchen is a chef's delight, featuring quartz countertops, spacious walk-in pantry, top-of-the-line appliances including a Sub-Zero refrigerator, 48-inch gas stove, Scotsman icemaker, & built-in microwave. Host large parties with ease from the separate dining room, convenient butler's pantry, and charming breakfast nook. Enjoy the lavish primary suite on the main level with dual walk-in closets & a spa-inspired bath. Also on main is an additional guest bedroom en-suite & awesomely spacious laundry room. On the stone-clad patio, soak up the sunsets while cozied in front of the outdoor fireplace. Upstairs, an impressive secondary en-suite with a custom closet awaits, along with a versatile bonus room or office. The terrace level, updated with new flooring & modern fixtures, is an entertainer's paradise, featuring two bedrooms, full bath, second kitchen, wine cellar, bar, & state-of-the-art movie theater. Recent updates include fresh exterior paint, upgraded landscaping, new porch fans, & an enhanced alarm system. With the boat slip included & room to add a pool, this property epitomizes luxury lakefront living. Located just a short drive from the Chattahoochee Country Club and Downtown Gainesville, this lux estate offers the perfect blend of seclusion, sophistication, & convenience.
- Type:
- Single Family
- Sq.Ft.:
- n/a
- Status:
- Active
- Beds:
- 4
- Lot size:
- 0.81 Acres
- Year built:
- 2019
- Baths:
- 3.00
- MLS#:
- 10357162
- Subdivision:
- Georgian Acres
ADDITIONAL INFORMATION
Nestled in Georgian Acres, this 4-bed, 3-bath custom built colonial offers hardwood floors, a fireplace, spacious Family Room that opens to the Kitchen. Granite countertops, Upgraded White Cabinets, Tiled Backsplash & stainless steel appliances make this kitchen sizzle. Hardwood Floors in Foyer, Kitchen, Dining & Family. Iron Staircase Railing, Heavy Trim & Gorgeous Lighting! 3 Additional Bedrooms on Main all with Walk-in-Closets & The Bright Primary Suite & Bath W/ Tiled Flooring & Walk in Closet. Gorgeous Wooded Site. The spacious fully fenced backyard is perfect for pets. Georgian Acres offers a Community Pool, Playground, Pond and Walking Trail. Conveniently located within minutes to I-85/985 shopping / dining, NGMC, Lake Lanier, Road Atlanta and so much more. Schedule a showing & make this stunning home yours.
- Type:
- Single Family
- Sq.Ft.:
- 2,216
- Status:
- Active
- Beds:
- 3
- Lot size:
- 1.73 Acres
- Year built:
- 2024
- Baths:
- 2.00
- MLS#:
- 10357441
- Subdivision:
- Muscadine Valley
ADDITIONAL INFORMATION
Discover unparalleled seclusion and luxury with this stunning new construction located on a sprawling 1.9 acre double lot in the highly sought after North Hall district. Boasting over 3,000 square feet of meticulously designed living space, this custom-built home offers the perfect blend of modern elegance and serene privacy. step inside to find high-end finishes throughout, from the gourmet kitchen equipped with top of the line appliances and premium countertops, to the spacious, light-filled living areas adorned with refined details. The open-concept floor plan is perfect for both entertaining and ever day living with seamless transitions from indoor to outdoor spaces. The expansive lot offers endless possibilities, whether you envision lush gardens, a private pool, or simply enjoying the natural beauty that surrounds you. Experience the ultimate in privacy and comfort in this one-of-a-kind residence. Don't miss the opportunity to own this extraordinary property in the heart of Gainesville, GA.
$1,175,000
596 East Lake Drive Gainesville, GA 30506
- Type:
- Single Family
- Sq.Ft.:
- 4,148
- Status:
- Active
- Beds:
- 3
- Lot size:
- 0.97 Acres
- Year built:
- 1976
- Baths:
- 5.00
- MLS#:
- 10356609
- Subdivision:
- Chattahoochee Estates
ADDITIONAL INFORMATION
Discover your dream home in this exquisite new listing in Chattahoochee Estates, situated on the 14th Hole of Chattahoochee Golf Course is this stunning three-bedroom, three full & 2 half bathroom residence that offers an impressive 4,132 square feet of living space, with plantation shutters throughout. This remarkable property boasts a harmonious blend of comfort and elegance, perfect for those seeking a luxurious lifestyle with no HOA. Nestled in a picturesque neighborhood, this home provides a serene retreat while maintaining convenient access to local amenities. Just a short drive away, you'll find Ingles Markets Inc., ensuring easy access to your daily essentials. The outdoor space is a true highlight, offering a pergula with fireplace & chimney, right off of the screened in back porch area, which is a private oasis for relaxation and entertainment. Whether you're hosting summer barbecues or enjoying a quiet morning coffee, the well-designed exterior areas cater to all your needs. Parking is a breeze with ample space for multiple vehicles in the large circle driveway as well as two car garage, providing both convenience and peace of mind for homeowners and guests alike. Say goodbye to parking woes and hello to stress-free arrivals and departures. Inside, the home showcases a thoughtful layout with generously sized rooms and high-quality finishes throughout. The primary bedroom serves as a tranquil sanctuary, while the additional bedrooms offer comfort and versatility for family members or guests. One of the property's standout features is its brand-new roof, installed in July 2024, ensuring long-lasting protection and energy efficiency for years to come. This recent upgrade adds significant value and peace of mind to your investment. With its prime location, luxurious amenities, and recent improvements, this property presents an exceptional opportunity for discerning buyers. Don't miss your chance to make this house your home - schedule a viewing today and experience the epitome of sophisticated living.
- Type:
- Single Family
- Sq.Ft.:
- 1,040
- Status:
- Active
- Beds:
- 2
- Lot size:
- 0.19 Acres
- Year built:
- 1984
- Baths:
- 2.00
- MLS#:
- 10353958
- Subdivision:
- Lake Lanier
ADDITIONAL INFORMATION
A Classic Lake Lanier Cottage on South Lake Forsyth County with private dock and view to lake. Lake Lanier can be fun and enjoyable, everyday, at this very easy to maintain (inside and outside) cottage featuring an open floorplan with vaulted ceiling; wall of windows with french door that opens to covered deck; wood shutters; laundry room on main level; 2 updated bathrooms; granite kitchen counters; backyard gazebo; professional landscaping; metal roof; easy to access lake path to covered single slip dock and small garage perfect for lawn and lake equipment or general storage. This charming lake property highlights soft shaded water views during the summer season and open view in winter. Don't miss out on the opportunity to own the perfect lake retreat located in Forsyth County and offers year round lake access and enjoyment for all lake enthusiast. Very easy and convenient drive from Ga 400 and a fun boat ride to Pelican Pete's, Aqualand and Lake Lanier Islands. Great opportunity to invest and own on Lake Lanier!

The data relating to real estate for sale on this web site comes in part from the Broker Reciprocity Program of Georgia MLS. Real estate listings held by brokerage firms other than this broker are marked with the Broker Reciprocity logo and detailed information about them includes the name of the listing brokers. The broker providing this data believes it to be correct but advises interested parties to confirm them before relying on them in a purchase decision. Copyright 2024 Georgia MLS. All rights reserved.
Price and Tax History when not sourced from FMLS are provided by public records. Mortgage Rates provided by Greenlight Mortgage. School information provided by GreatSchools.org. Drive Times provided by INRIX. Walk Scores provided by Walk Score®. Area Statistics provided by Sperling’s Best Places.
For technical issues regarding this website and/or listing search engine, please contact Xome Tech Support at 844-400-9663 or email us at [email protected].
License # 367751 Xome Inc. License # 65656
[email protected] 844-400-XOME (9663)
750 Highway 121 Bypass, Ste 100, Lewisville, TX 75067
Information is deemed reliable but is not guaranteed.
Gainesville Real Estate
The median home value in Gainesville, GA is $415,000. This is higher than the county median home value of $354,800. The national median home value is $338,100. The average price of homes sold in Gainesville, GA is $415,000. Approximately 36.84% of Gainesville homes are owned, compared to 48.95% rented, while 14.21% are vacant. Gainesville real estate listings include condos, townhomes, and single family homes for sale. Commercial properties are also available. If you see a property you’re interested in, contact a Gainesville real estate agent to arrange a tour today!
Gainesville, Georgia has a population of 41,730. Gainesville is less family-centric than the surrounding county with 32.12% of the households containing married families with children. The county average for households married with children is 33.41%.
The median household income in Gainesville, Georgia is $57,258. The median household income for the surrounding county is $67,571 compared to the national median of $69,021. The median age of people living in Gainesville is 32.4 years.
Gainesville Weather
The average high temperature in July is 87.5 degrees, with an average low temperature in January of 31.3 degrees. The average rainfall is approximately 54.4 inches per year, with 1.2 inches of snow per year.
