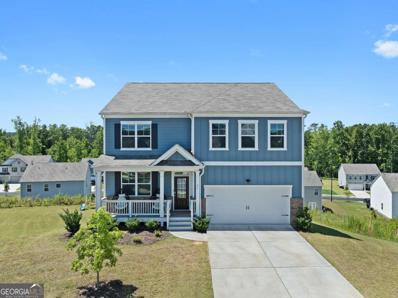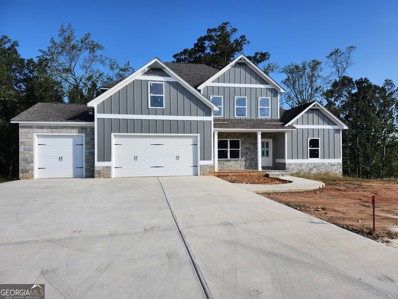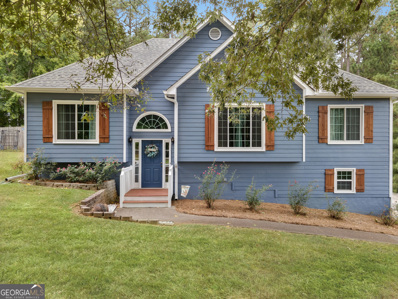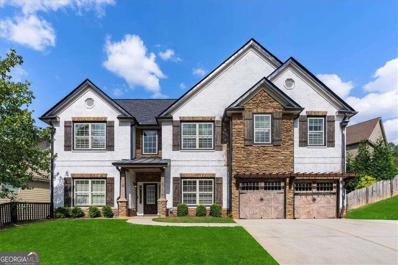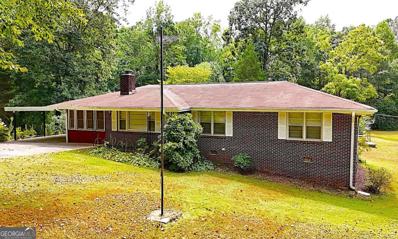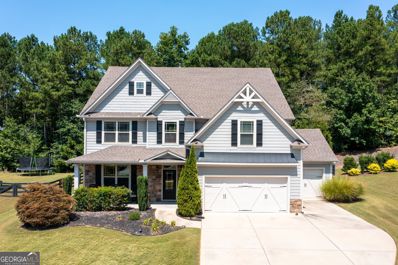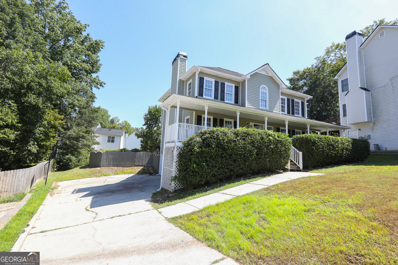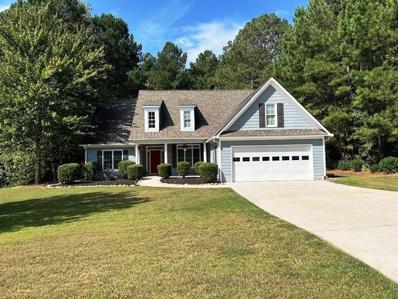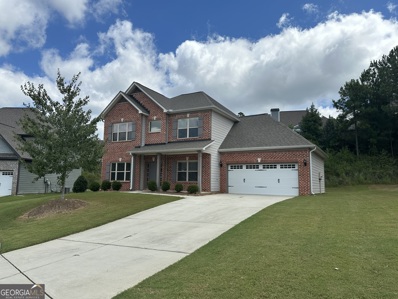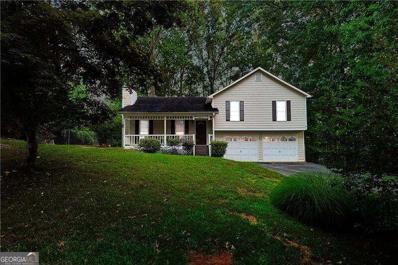Dallas GA Homes for Sale
- Type:
- Single Family
- Sq.Ft.:
- 3,100
- Status:
- Active
- Beds:
- 4
- Lot size:
- 0.5 Acres
- Year built:
- 2024
- Baths:
- 4.00
- MLS#:
- 10382865
- Subdivision:
- Randolph Farms
ADDITIONAL INFORMATION
"The Oak'- Welcome home to this beautifully crafted easy living Owner suite on main home located inside the new sought after Randolph Farms. This well appointed home featues: a bright, open gourmet kitchen w/ a grand island. farmhouse sink, walk-in pantry with designer shelving,Stainless steel appliances, Beautifully designed soft close cabinets and countertops throughout, Formal dining with coffered ceiling.Family room with elevated ceiling and fireplace. The private large Owners suite comes fit with a stunning large designer tile shower, double vanity, incredible tile flooring and walk-in closet. Uptsairs features: 3 Secondary bedrooms with 2 full baths, walk-in closets and oversized bonus room perfect for any activity, Additional features: laundry room with attached mud room and bench on main floor, covered rocking chair front porch, Large covered rear deck perfect for relaxing and entertaining, 3 -car garage with ample parking space,Full Daylight Basement tankless water heater, irrigation system all located on a professionally landscaped level 1/2 acre lot. We have additional homesites and floorplans.
$279,900
53 Granite Court Dallas, GA 30132
- Type:
- Single Family
- Sq.Ft.:
- 1,528
- Status:
- Active
- Beds:
- 3
- Lot size:
- 0.13 Acres
- Year built:
- 2002
- Baths:
- 3.00
- MLS#:
- 10382856
- Subdivision:
- Cottage Cove
ADDITIONAL INFORMATION
Newly Renovated and Ready to Impress! This charming 3-bedroom, 2.5-bath home has just been refreshed with brand-new paint and plush carpeting throughout. Located in the desirable Cottage Cove community, where residents enjoy a sparkling pool, playground, and worry-free living with the HOA taking care of all landscaping. The spacious entryway welcomes you with natural light and leads to a well-equipped kitchen featuring abundant storage and included appliances. The primary bedroom offers a tranquil retreat with a tray ceiling and en suite bath. Two additional generously-sized bedrooms provide comfort and flexibility. Outside, the large fenced-in backyard is perfect for gatherings or relaxation. Move in just in time to celebrate the holidays in your new home!
$398,000
401 Oscar Way Dallas, GA 30132
- Type:
- Single Family
- Sq.Ft.:
- 2,473
- Status:
- Active
- Beds:
- 4
- Lot size:
- 0.2 Acres
- Year built:
- 2006
- Baths:
- 3.00
- MLS#:
- 10377964
- Subdivision:
- Atcheson Park
ADDITIONAL INFORMATION
This Gorgeous ranch style home, featuring a beautiful wide open floor plan. Beautiful entrance foyer with custom tile work. New electric water heater, new AC and furnace. Master on the main with spa bath. Nice size laundry room conveniently located next to the kitchen. Upstairs is a very nice private Mother In-law suite, or Guest suite with a full bath and large closet space, it has a huge media room with hardwood floors. You will love the beautiful fenced, private backyard.
$429,900
71 Tupelo Drive Dallas, GA 30132
- Type:
- Single Family
- Sq.Ft.:
- 2,835
- Status:
- Active
- Beds:
- 5
- Lot size:
- 0.36 Acres
- Year built:
- 2021
- Baths:
- 3.00
- MLS#:
- 10384119
- Subdivision:
- Sienna Forest
ADDITIONAL INFORMATION
Seller contribution of $10,000 toward closing costs with acceptable offer. $2,500 lender credit with preferred lender. Down payment assistance is available, ask for details. Welcome to this stunning 5-bedroom, 3-bathroom house nestled in a quiet cul de sac. This home offers a perfect blend of elegance and functionality, ideal for modern living. As you step inside, you'll be greeted by a spacious and open floor plan. The main level boasts a bedroom with a walk-in closet and a full bath, providing convenience and privacy for guests or multigenerational living. The heart of the home is the beautiful kitchen, featuring ample storage space and a walk-in closet, ensuring that all your culinary needs are met. Upstairs, you'll find an oversized owner's suite, complete with a luxurious bathroom featuring a tub and an oversized shower. This private retreat is a haven of relaxation and tranquility. Additionally, there is a secondary bedroom with a walk-in closet, perfect for accommodating your growing family or offering extra space for guests. The loft area on the second level is versatile and can be transformed into a home office or a playroom, catering to your specific needs. Convenience is key, and this home offers a laundry room on the second level, making chores a breeze. Finally, a large unfinished basement provides endless possibilities for customization and expansion, allowing you to create the space of your dreams. Don't miss the opportunity to make this house your home.
$370,000
375 Dublin Way Dallas, GA 30132
- Type:
- Single Family
- Sq.Ft.:
- 1,854
- Status:
- Active
- Beds:
- 3
- Lot size:
- 0.21 Acres
- Year built:
- 2019
- Baths:
- 3.00
- MLS#:
- 10382132
- Subdivision:
- Macland Township Ph I
ADDITIONAL INFORMATION
Discover the perfect blend of modern living and comfort in this gorgeous 3-bedroom, 2.5-bathroom home. The inviting open floor plan seamlessly connects the spacious kitchen and living room, making it ideal for entertaining. The kitchen features a stylish island, granite countertops, a pantry, and stainless steel appliances, perfect for any home chef. Upstairs, youCOll find all three bedrooms along with a versatile loft spaceCogreat for a playroom or home office. The primary suite is a true retreat, boasting a luxurious double vanity, a separate shower, and a relaxing garden tub, all complemented by a generous closet. Step outside to enjoy your backyard oasis, complete with a charming wood deckCoperfect for summer barbecues and outdoor gatherings. With a convenient 2-car garage, this home has everything you need. DonCOt miss your chance to make this beautiful property your own! Schedule a showing today!
- Type:
- Single Family
- Sq.Ft.:
- 3,100
- Status:
- Active
- Beds:
- 4
- Lot size:
- 0.5 Acres
- Year built:
- 2024
- Baths:
- 4.00
- MLS#:
- 10381987
- Subdivision:
- Randolph Farms
ADDITIONAL INFORMATION
"The Willow'- Welcome home to this beautifully crafted easy living Owner suite on main home located inside the new sought after Randolph Farms. This well appointed home featues: a bright, open gourmet kitchen w/ a grand island. farmhouse sink, walk-in pantry with designer shelving,Stainless steel appliances, Beautifully designed soft close cabinets and countertops throughout, Formal dining with coffered ceiling.Family room with elevated ceiling and fireplace. The private large Owners suite comes fit with a stunning large designer tile shower, double vanity, incredible tile flooring and walk-in closet. Uptsairs features: 3 Secondary bedrooms with 2 full baths, walk-in closets and oversized bonus room perfect for any activity, Additional features: laundry room with attached mud room and bench on main floor, covered rocking chair front porch, Large covered rear deck perfect for relaxing and entertaining, 3 -car garage with ample parking space,Full Daylight Basement tankless water heater, irrigation system all located on a professionally landscaped level 1/2 acre lot. We have additional homesites and floorplans.
$439,400
176 Birchfield Way Dallas, GA 30132
- Type:
- Single Family
- Sq.Ft.:
- 3,240
- Status:
- Active
- Beds:
- 5
- Lot size:
- 0.21 Acres
- Year built:
- 2017
- Baths:
- 3.00
- MLS#:
- 10381777
- Subdivision:
- Legacy Pointe
ADDITIONAL INFORMATION
Come check out this move-in ready home in sought after Legacy Pointe with a great floor plan and lots of bright open spaces! Step inside to laminate wood floors throughout the entire main level for a beautiful aesthetic and easy to maintain lifestyle. To the right of the foyer, a large sized dining room with an on-trend light fixture and easy access to the kitchen. Enjoy a bright open-concept living room featuring a fireplace and lots of room to spread out. Spacious kitchen features a large island with seating and deep sink, stainless steel range and dishwasher, lots of cabinet and counter space, walk-in pantry, and light-filled breakfast room. Downstairs secondary bedroom and full bath makes a great guest room/MIL suite or home office. Upstairs, a game room awaits - or playroom, craft room, living room, reading space, you name it! Retreat to the oversized primary bedroom with a HUGE seating area and en-suite bath with his/hers closets, dual sinks, separate soaking tub, and walk-in shower. Three large secondary bedrooms on the opposite side of the floor ensure privacy and plenty of room with a full bath with dual sinks close by. Enjoy the convenience of an upstairs laundry room! Don't miss the fully fenced backyard with freshly installed sod for the perfect green space to enjoy outdoor activities; summer barbeques, play area, entertaining you name it! The patio slab is ideal for a table set where you can enjoy your daily cup of coffee or dining al fresco under the stars! All backing up to woods for the ultimate privacy and serene living. The community amenities include swimming pool, tennis courts, club house and is conveniently located to schools, shopping, restaurants, entertainment, parks and recreation.
- Type:
- Single Family
- Sq.Ft.:
- 2,449
- Status:
- Active
- Beds:
- 5
- Lot size:
- 0.18 Acres
- Year built:
- 2022
- Baths:
- 3.00
- MLS#:
- 7458709
- Subdivision:
- SUMMIT POINTE
ADDITIONAL INFORMATION
Discover this stunning five-bedroom, three-bath residence, designed for modern comfort and style. The open-concept layout seamlessly connects the living room, dining area, and kitchen, creating a spacious and inviting atmosphere. The kitchen is a chef\'s dream, boasting white cabinets, granite countertops, a subway tile backsplash, stainless steel appliances, and a center island with bar seating. A walk-in pantry with customizable shelving offers ample storage for your culinary essentials. The living room features a cozy fireplace, perfect for gathering with loved ones. A convenient bedroom and full bath on the main floor provide added convenience. Upstairs, the luxurious primary suite features a private bath with a double vanity, a walk-in shower, and a separate soaking tub. The spacious primary bedroom includes a custom walk-in closet with adjustable shelving, allowing you to tailor your storage space to your needs. The upper level also includes a full bath and three additional bedrooms, one of which features a walk-in closet. A laundry room is conveniently located upstairs for easy access. A two-car garage provides ample parking and storage space for your vehicles and belongings. Don\'t miss out on this incredible opportunity! Schedule your showing today to experience the epitome of comfortable living.
- Type:
- Single Family
- Sq.Ft.:
- 2,345
- Status:
- Active
- Beds:
- 4
- Lot size:
- 0.48 Acres
- Year built:
- 2024
- Baths:
- 3.00
- MLS#:
- 10381296
- Subdivision:
- Ivey Township
ADDITIONAL INFORMATION
Brand new, energy-efficient home available NOW! Elemental Design Package. Send the kids up to play in the Brentwood's spacious loft while entertaining downstairs in the open kitchen. The first-floor flex space makes a useful work area, while the luxurious primary suite is ideal for relaxing. A limited release of two-story single-family homes, tucked inside the established community of Ivey Township, is now selling in Dallas. Enjoy easy access to highly-rated schools in Paulding County School District. Homeowners will enjoy nearby parks plus convenient access to US Hwy 278 and I-75. Join the interest list today to learn about the benefits of a new home in Ivey Township. Each of our homes is built with innovative, energy-efficient features designed to help you enjoy more savings, better health, real comfort and peace of mind.
$370,000
60 Donegal Court Dallas, GA 30132
- Type:
- Single Family
- Sq.Ft.:
- 2,414
- Status:
- Active
- Beds:
- 4
- Lot size:
- 0.25 Acres
- Year built:
- 2019
- Baths:
- 3.00
- MLS#:
- 10379948
- Subdivision:
- Macland Township Ph I
ADDITIONAL INFORMATION
Welcome to this beautifully designed 4-bedroom, 2.5-bathroom gem, perfect for comfortable living. As you step inside, you'll immediately appreciate the formal dining room, ideal for hosting dinner parties and gatherings. The open-concept kitchen and living area are a standout feature, boasting an island, stainless steel appliances, and sleek granite countertops Co perfect for both everyday meals and entertaining. Upstairs, you'll find all four bedrooms, offering a private retreat for everyone. The conveniently located laundry room on the same floor makes chores a breeze. The backyard space has a wood deck and a wood fenced-in area, providing a great spot for outdoor relaxation and activities. Additional highlights include a two-car garage ensuring both convenience and privacy. This home perfectly blends functionality with style, making it a must-see! Schedule your showing today!
- Type:
- Single Family
- Sq.Ft.:
- 1,626
- Status:
- Active
- Beds:
- 3
- Lot size:
- 1 Acres
- Year built:
- 1972
- Baths:
- 3.00
- MLS#:
- 10379365
- Subdivision:
- None
ADDITIONAL INFORMATION
Discover your dream home in this fully renovated ranch, blending classic elegance with today's must-have features! From the moment, you step inside, you'll be welcomed by an open and airy floor plan, highlighted by updated flooring, fresh paint, and designer lighting throughout. The heart of the home-a beautifully modernized kitchen-boasts custom cabinetry, granite countertops and stainless steel appliances making it perfect for cooking and entertaining alike. The main floor features a luxurious primary suite with a spa-like bathroom, along with two additional well-appointed bedrooms and a stylish full bath. The bonus room space provides flexibility with a full bathroom extra living space ideal for a media room, home office, or gym. Outside, the property shines with a large, detached garage that not only provides secure parking but ample storage and workspace. The backyard offers a private sanctuary for relaxation or gatherings, with plenty of room for gardening, outdoor activities, or simply enjoying the serene surroundings.
- Type:
- Single Family
- Sq.Ft.:
- 2,702
- Status:
- Active
- Beds:
- 4
- Lot size:
- 0.25 Acres
- Year built:
- 2024
- Baths:
- 4.00
- MLS#:
- 10378921
- Subdivision:
- Ivey Township
ADDITIONAL INFORMATION
Brand new, energy-efficient home available NOW! Just off the Sherwood's foyer, useful flex space makes a great office. In the kitchen, the walk-in pantry and ample counter space simplify meal prep. Upstairs, sizeable secondary bedrooms surround the loft. Enjoy easy access to highly-rated schools in Paulding County School District. Homeowners will enjoy nearby parks plus convenient access to US Hwy 278 and I-75. Join the interest list today to learn about the benefits of a new home in Ivey Township. Each of our homes is built with innovative, energy-efficient features designed to help you enjoy more savings, better health, real comfort and peace of mind.
- Type:
- Single Family
- Sq.Ft.:
- 2,950
- Status:
- Active
- Beds:
- 5
- Lot size:
- 0.25 Acres
- Year built:
- 2024
- Baths:
- 3.00
- MLS#:
- 10378911
- Subdivision:
- Ivey Township
ADDITIONAL INFORMATION
Brand new, energy-efficient home available by Oct 2024! The Johnson's impressive two-story foyer gives way to the gourmet kitchen and open-concept living area. A flex space on the main level, plus a large loft upstairs, allows you to customize the layout to fit your needs. Enjoy easy access to highly-rated schools in Paulding County School District. Homeowners will enjoy nearby parks plus convenient access to US Hwy 278 and I-75. Join the interest list today to learn about the benefits of a new home in Ivey Township. Each of our homes is built with innovative, energy-efficient features designed to help you enjoy more savings, better health, real comfort and peace of mind.
- Type:
- Single Family
- Sq.Ft.:
- 2,950
- Status:
- Active
- Beds:
- 5
- Lot size:
- 0.25 Acres
- Year built:
- 2024
- Baths:
- 3.00
- MLS#:
- 10378905
- Subdivision:
- Ivey Township
ADDITIONAL INFORMATION
Brand new, energy-efficient home available NOW! The Johnson's impressive two-story foyer gives way to the gourmet kitchen and open-concept living area. A flex space on the main level, plus a large loft upstairs, allows you to customize the layout to fit your needs. Enjoy easy access to highly-rated schools in Paulding County School District. Homeowners will enjoy nearby parks plus convenient access to US Hwy 278 and I-75. Join the interest list today to learn about the benefits of a new home in Ivey Township. Each of our homes is built with innovative, energy-efficient features designed to help you enjoy more savings, better health, real comfort and peace of mind.
- Type:
- Single Family
- Sq.Ft.:
- 2,950
- Status:
- Active
- Beds:
- 5
- Lot size:
- 0.25 Acres
- Year built:
- 2024
- Baths:
- 3.00
- MLS#:
- 7456947
- Subdivision:
- Ivey Township
ADDITIONAL INFORMATION
Brand new, energy-efficient home available NOW! The Johnson's impressive two-story foyer gives way to the gourmet kitchen and open-concept living area. A flex space on the main level, plus a large loft upstairs, allows you to customize the layout to fit your needs. Enjoy easy access to highly-rated schools in Paulding County School District. Homeowners will enjoy nearby parks plus convenient access to US Hwy 278 and I-75. Join the interest list today to learn about the benefits of a new home in Ivey Township. Each of our homes is built with innovative, energy-efficient features designed to help you enjoy more savings, better health, real comfort and peace of mind.
- Type:
- Single Family
- Sq.Ft.:
- 2,479
- Status:
- Active
- Beds:
- 4
- Lot size:
- 0.26 Acres
- Year built:
- 2024
- Baths:
- 3.00
- MLS#:
- 10377562
- Subdivision:
- Ivey Township
ADDITIONAL INFORMATION
Brand new, energy-efficient home available NOW! Outfit the Dakota's main-level flex space as a home office and skip your commute. In the kitchen, the island overlooks the open living space. Upstairs, sip coffee from your own private sitting room in the primary suite. A limited release of two-story single-family homes, tucked inside the established community of Ivey Township, is now selling in Dallas. Enjoy easy access to highly-rated schools in Paulding County School District. Homeowners will enjoy nearby parks plus convenient access to US Hwy 278 and I-75. Join the interest list today to learn about the benefits of a new home in Ivey Township. Each of our homes is built with innovative, energy-efficient features designed to help you enjoy more savings, better health, real comfort and peace of mind.
- Type:
- Single Family
- Sq.Ft.:
- 2,756
- Status:
- Active
- Beds:
- 3
- Lot size:
- 1.16 Acres
- Year built:
- 1997
- Baths:
- 2.00
- MLS#:
- 10377914
- Subdivision:
- Eagle Pointe Phs 2
ADDITIONAL INFORMATION
!!! WOW!!! SELLER OFFERING $6,000 IN CONCESSIONS TO THE BUYER!!! USE IT HOW YOU WANT!! Take a look at this Beauty!! This 2,757 total sqft one owner home features an open floorplan with vaulted ceilings and it provides 3 bedrooms & 2 full bathrooms. Throughout its ownership, this lovely home has been well maintained and has just recently been updated with new windows all around, new garage doors, new paint, new LVP flooring, Granite countertops, & new kitchen appliances. You will find this beautiful split-level home nestled in a quiet neighborhood in the North Paulding School District. This home also boasts a large lot (1.16 acres) that is partially wooded and there are no HOA fees! Downstairs you will find additional rooms that can be used for whatever you desire! A fourth bedroom, office space, an exercise area, a trophy room, a mancave/game room, and/or whatever else you can think of! Do not miss the opportunity to call yourself the new owner of this Beauty! Call to schedule your showing today!
$600,000
36 Donegal Way Dallas, GA 30132
- Type:
- Single Family
- Sq.Ft.:
- n/a
- Status:
- Active
- Beds:
- 6
- Lot size:
- 0.19 Acres
- Year built:
- 2009
- Baths:
- 4.00
- MLS#:
- 10383318
- Subdivision:
- Macland Township
ADDITIONAL INFORMATION
Beautiful traditional home that's ready for a new owner. Don't lift and finder as no details have been spared. This perfection combination of rustic modern is move in ready with all the latest smart home features a buyer could ask for. Pictures yourself cooking in your chef's kitchen with a massive island while entertaining everyone in the living room with the open concept and flow of the main level. Run some hot water in your soaking tub after a long day of work. Watch a movie in the spare utility room upstairs. Relax in your cozy backyard under the covered patio. This house has it all!
$289,900
412 Camp Circle Dallas, GA 30132
- Type:
- Single Family
- Sq.Ft.:
- 1,960
- Status:
- Active
- Beds:
- 3
- Lot size:
- 1.15 Acres
- Year built:
- 1961
- Baths:
- 2.00
- MLS#:
- 10377387
- Subdivision:
- Geo Neighborhood-05
ADDITIONAL INFORMATION
LOCATION LOCATION LOCATION! This solid built 3-2 brick ranch is located just north of Dallas off of Hwy 61 and is situated on a beautiful 1.15 lot at the end of a dead end street. This is an Estate owned home that has been in the same family over 30 years and the heirs have decided now is the time to put it on the market. The home is dated and needs some TLC but the structure is stout and the potential is here to remodel this home into a showplace. The setting is beautiful with mature hardwoods, huge fig trees, and a quiet feel right in Dallas! For a house built in the 60's the home is remarkably light and airy with a huge sunroom that was built on to the rear of the home with tons of windows as well as an enclosed carport that also lets in tons of natural light. The kitchen does sport some updating with granite counter tops and stainless-steel double sink, with custom tile backsplash and is open to the family room. The family room is anchored by an enormous stone fireplace with a wood burning stove, which probably heated the whole home back in the day. The 3 bedrooms are decent sized with the master having a private full bathroom. Hard to find a home with better bones, location and potential than this one!
$599,999
176 Red Wood Drive Dallas, GA 30132
- Type:
- Single Family
- Sq.Ft.:
- 3,968
- Status:
- Active
- Beds:
- 6
- Lot size:
- 0.38 Acres
- Year built:
- 2016
- Baths:
- 4.00
- MLS#:
- 10376096
- Subdivision:
- Seven Hills
ADDITIONAL INFORMATION
Welcome to your dream home in the heart of Seven Hills. This luxury residence combines elegance and comfort for a truly exceptional living experience. Property Highlights: Spacious Interior: 3,968 sq. ft. of meticulously designed living space featuring 6 bedrooms, 4 bathrooms, and an open-floor-plan with hardwood floors that seamlessly integrates the living, dining, and kitchen areas. Grand Entrance: A striking foyer with high ceilings and elegant lighting fixtures sets the tone for the rest of the home. Gourmet Kitchen: Chef's paradise with top-of-the-line appliances, custom cabinetry with cabinet lights, elegant granite countertops, a large island, or a walk-in pantry with a convenient entrance leading directly from the kitchen. Additionally, a butler's pantry offers extra storage or prep space, enhancing the functionality and elegance of the kitchen area. Owner's Suite: A private retreat with a cozy fireplace, spa-like en-suite bathroom featuring double vanities, a beautiful chandelier, a long wall mirror, as well as a colossal walk-in closet. Conveniently connected to the Owner's Suite is a well-appointed laundry room, making daily chores effortlessly accessible. Elegant Living Areas: Multiple living and dining areas designed for both formal gatherings or casual relaxation, each adorned with high-end finishes. Also includes a stunning sunroom that offers a serene space to enjoy panoramic views. Entertainment Oasis: A media room or expansive game room ensure endless entertainment options. Outdoor Paradise: A large patio, fenced backyard, beautifully landscaped areas and including natural areas are perfect for entertaining or unwinding. Additional Features: A luxury sound system throughout the house, a 3-car garage, and a state-of-the-art security system. Neighborhood Amenities: Tennis courts, pool with water slide, basketball courts, pickleball court, clubhouse, playground and open areas. Location: Nestled in a prestigious enclave of Seven Hills, this home offers exceptional privacy within the neighborhood, providing a tranquil retreat while being just moments away from world-class dining, shopping, or entertainment. Enjoy the serenity of your private oasis while being conveniently close to everything you need. Schedule a Private Tour: This exceptional property won't last long. Contact me to schedule a private tour and experience the pinnacle of luxury living.
- Type:
- Single Family
- Sq.Ft.:
- 1,978
- Status:
- Active
- Beds:
- 3
- Lot size:
- 0.2 Acres
- Year built:
- 1997
- Baths:
- 2.00
- MLS#:
- 10374912
- Subdivision:
- Saddle Brooke Farms Phs 1
ADDITIONAL INFORMATION
"Welcome to the newly remodeled 180 Steeple Chase! This stunning home now features a freshly painted interior with beautifully refinished hardwood floors, giving it a modern yet timeless appeal. The large front porch invites you to relax, while the spacious rear deck is perfect for entertaining. With a two-car garage and an unfinished basement offering endless potential, this home has it all. Inside, enjoy the warmth of a cozy fireplace, three generously sized bedrooms, and ample closet space for all your storage needs. This remodeled gem is ready for you to move in and make it your own! "Don't miss out on the opportunity to make this house your dream home!"
$329,900
44 Reservation View Dallas, GA 30132
- Type:
- Single Family
- Sq.Ft.:
- 1,633
- Status:
- Active
- Beds:
- 3
- Lot size:
- 0.7 Acres
- Year built:
- 2004
- Baths:
- 2.00
- MLS#:
- 7450889
- Subdivision:
- Moriah Plantation
ADDITIONAL INFORMATION
Recently painted with a beautiful neutral color in the open concept living / dining / breakfast nook and kitchen. Come and explore this charming ranch-style home, located in the highly sought-after Paulding area, known for its top-rated schools. Tucked away in a welcoming neighborhood, this move-in-ready home offers a spacious master bedroom and two additional bedrooms, providing both privacy and comfort. The open floor plan, combined with high ceilings, creates a bright and airy living space. Recent upgrades include new LVP flooring, new carpet, and a brand-new stovetop. For the environmentally conscious, the garage is equipped with EV charging capabilities and a new electrical panel with surge protection. Step outside to a large, private, fenced-in backyard, complete with an extended patio—perfect for family gatherings, entertaining, or letting your pets roam free. Don’t miss the opportunity to view this beautiful home in person!
- Type:
- Single Family
- Sq.Ft.:
- 2,400
- Status:
- Active
- Beds:
- 4
- Lot size:
- 1.25 Acres
- Year built:
- 2024
- Baths:
- 3.00
- MLS#:
- 10372391
- Subdivision:
- None
ADDITIONAL INFORMATION
New Construction-Modern Farmhouse Ranch Home with Finished Bonus Room up, plus a Separate Home Office on the Main Level! Three Bedrooms, Two Full Baths plus Powder Room! Located on 1.25 Acres, Wooded and Flat Lot, Not in a Subdivision, and no HOA. Location offers a quaint and country setting but is located just minutes from schools, shopping, restaurants, Lake Allatoona, Lake Point Sports Complex, Churches and so much more! Located in the desirable North Paulding area and just minutes from the North Paulding School Complex. This Stepless Ranch Home features Master on Main along with two secondary bedrooms on the main level. Two Full Baths and a Powder Room! Finished bonus room upstairs is perfect for bedroom #4 or kids playroom/media room/home gym! This Open Floor plan features a Spacious Vaulted Great room with a Rock Fireplace and an Open and Roomy Kitchen with large island! 42 inch top cabinets with crown molding and a Tile Backsplash! PLUS a Huge Walk In Pantry! Open Concept Dining Room and a Home Office on the main level! Home will feature Laminate Type Hardwood Flooring throughout the main areas including the Foyer, Living, Kitchen, Dining, Hallways, Office, Laundry Room and Baths! Master Bedroom with a vaulted ceiling and master bath features Double Vanities, a garden tub and a separate tile shower plus frameless shower door! Carpet in the bedrooms and bonus room! Additional features include Granite Countertops throughout, Laundry with Laundry Sink! Garage Door opener w/ 2 remotes! Covered Back Porch overlooking private yard! Estimated completion date would be approx. 30 days or less. Seller is offering a $10,000 Incentive for the buyer to use toward closing cost or a rate buydown with use of his approved lender Gareth Thomas with Silverton Mortgage.
$385,000
132 Donegal Way Dallas, GA 30132
- Type:
- Single Family
- Sq.Ft.:
- 2,128
- Status:
- Active
- Beds:
- 4
- Lot size:
- 0.19 Acres
- Year built:
- 2019
- Baths:
- 3.00
- MLS#:
- 10371738
- Subdivision:
- Macland Township PHS I
ADDITIONAL INFORMATION
Beautiful 2019 built brick front home in desirable Paulding subdivision. Cul de sac location provides larger lot and privacy. Interior feels brand new.
- Type:
- Single Family
- Sq.Ft.:
- 1,172
- Status:
- Active
- Beds:
- 3
- Lot size:
- 0.47 Acres
- Year built:
- 1991
- Baths:
- 2.00
- MLS#:
- 10371768
- Subdivision:
- Peach Crossing
ADDITIONAL INFORMATION
Welcome to your new dream home! Discover the perfect blend of comfort, convenience, and community and this new stunning listing! With no HOA and no rental restrictions, you have the freedom to truly make this home your own. Located just minutes away from fantastic restaurants, shopping, downtown, and beautiful local parks, youCOll enjoy the best of what this friendly neighborhood has to offer. As you pull into your huge garage, youCOll find apple space for storage along with easy access to your laundry areaCo making day-to-day life breeze. Step upstairs to an open concept floor plan where the kitchen flows seamlessly into a large family room room, perfect for entertaining or cozy family nights. The breakfast nook is a charming space where you can enjoy meals with loved ones comfortably seating 6 to 8 people. A few steps up takes you to the second floor, youCOll find an appointed guest bathroom Co making day-to-day life a breeze. Step upstairs to an open concept floor plan where the kitchen flows seamlessly into a large family room, perfect for entertaining or cozy family nights. The breakfast nook is a charming space where you can enjoy meals with loved ones comfortably seating 6 to 8 people. A few steps up, takes you to the second floor, youCOll find a well appointed guest bathroom And the master suite directly to your left. The spacious oversized primary bedroom offers plenty of room for a beautiful bedroom set and additional seating, creating a personal retreat. At the end of a long day, indulge in the luxury of your massive garden tub for a soothing soak. Across the hall, youCOll find two additional bedrooms Co one to the right and one to the end of the hallway Co Perfect for family, guests, or even a home office. Here you can host unforgettable gatherings in the privacy and spaciousness of your charming front porch, back deck, and expensive backyard! DonCOt miss out on this amazing opportunity!

The data relating to real estate for sale on this web site comes in part from the Broker Reciprocity Program of Georgia MLS. Real estate listings held by brokerage firms other than this broker are marked with the Broker Reciprocity logo and detailed information about them includes the name of the listing brokers. The broker providing this data believes it to be correct but advises interested parties to confirm them before relying on them in a purchase decision. Copyright 2024 Georgia MLS. All rights reserved.
Price and Tax History when not sourced from FMLS are provided by public records. Mortgage Rates provided by Greenlight Mortgage. School information provided by GreatSchools.org. Drive Times provided by INRIX. Walk Scores provided by Walk Score®. Area Statistics provided by Sperling’s Best Places.
For technical issues regarding this website and/or listing search engine, please contact Xome Tech Support at 844-400-9663 or email us at [email protected].
License # 367751 Xome Inc. License # 65656
[email protected] 844-400-XOME (9663)
750 Highway 121 Bypass, Ste 100, Lewisville, TX 75067
Information is deemed reliable but is not guaranteed.
Dallas Real Estate
The median home value in Dallas, GA is $323,000. This is lower than the county median home value of $329,800. The national median home value is $338,100. The average price of homes sold in Dallas, GA is $323,000. Approximately 40.49% of Dallas homes are owned, compared to 48.48% rented, while 11.03% are vacant. Dallas real estate listings include condos, townhomes, and single family homes for sale. Commercial properties are also available. If you see a property you’re interested in, contact a Dallas real estate agent to arrange a tour today!
Dallas, Georgia 30132 has a population of 13,704. Dallas 30132 is more family-centric than the surrounding county with 41.76% of the households containing married families with children. The county average for households married with children is 40.68%.
The median household income in Dallas, Georgia 30132 is $50,245. The median household income for the surrounding county is $80,234 compared to the national median of $69,021. The median age of people living in Dallas 30132 is 32.9 years.
Dallas Weather
The average high temperature in July is 88.6 degrees, with an average low temperature in January of 29.9 degrees. The average rainfall is approximately 52.1 inches per year, with 2 inches of snow per year.



