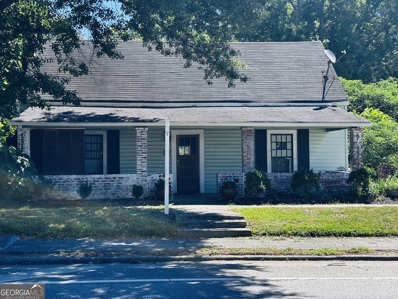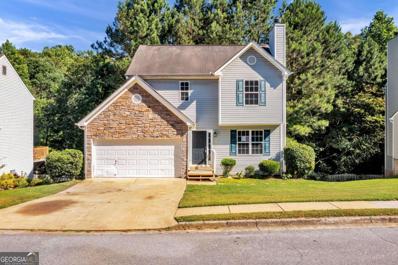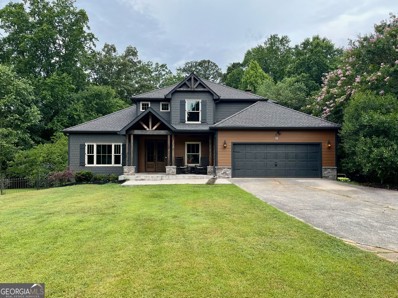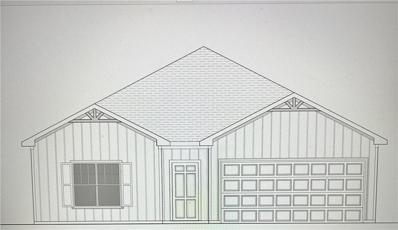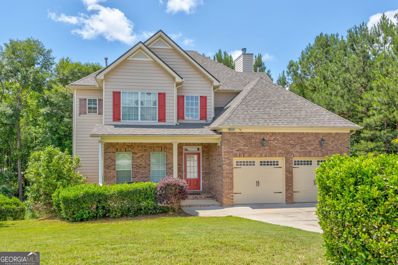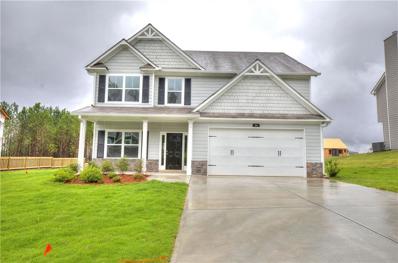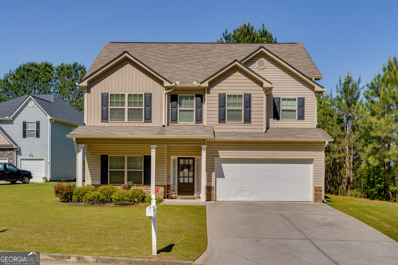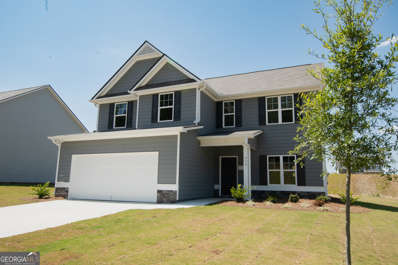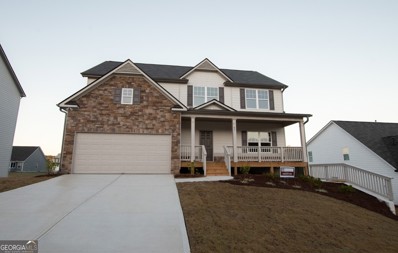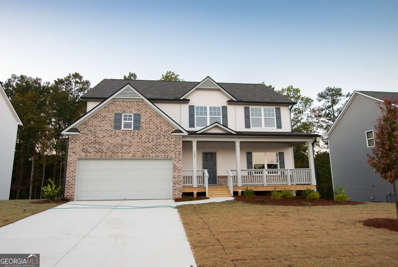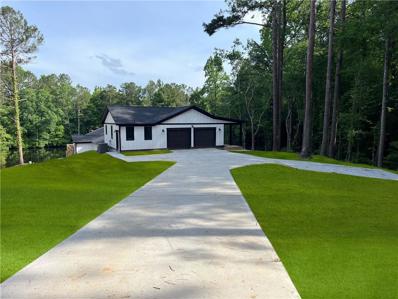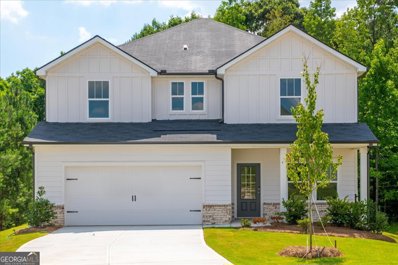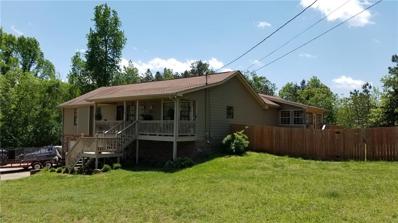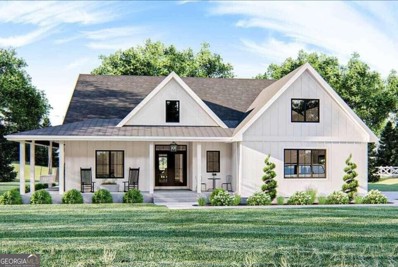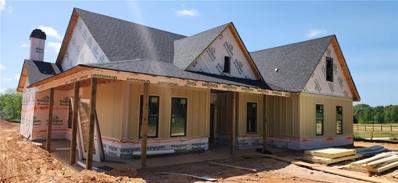Dallas GA Homes for Sale
- Type:
- Single Family
- Sq.Ft.:
- n/a
- Status:
- Active
- Beds:
- 2
- Lot size:
- 0.34 Acres
- Year built:
- 1901
- Baths:
- 2.00
- MLS#:
- 10316460
- Subdivision:
- Confederate Ave
ADDITIONAL INFORMATION
A great opportunity to see your visions come to life in a historic Downtown Dallas home. This sought-after Confederate Avenue address awaits your personalized touch to become the newest showplace on the street.
- Type:
- Single Family
- Sq.Ft.:
- 1,432
- Status:
- Active
- Beds:
- 3
- Lot size:
- 0.35 Acres
- Year built:
- 2004
- Baths:
- 3.00
- MLS#:
- 10317658
- Subdivision:
- Bainbridge
ADDITIONAL INFORMATION
Clean as a whistle and move in ready. New interior paint. New flooring throughout. Full unfinished basement for future rooms.
- Type:
- Single Family
- Sq.Ft.:
- n/a
- Status:
- Active
- Beds:
- 3
- Lot size:
- 2.13 Acres
- Year built:
- 1993
- Baths:
- 4.00
- MLS#:
- 10315593
- Subdivision:
- Spring Lake Estates
ADDITIONAL INFORMATION
This stunning modern mountain home offers luxurious living with ample space and top-notch amenities. Enjoy the serene country atmosphere with beautiful views while taking advantage of the inground pool. The property boasts extensive garage space perfect for car enthusiasts or additional storage needs. With new windows through out, and elegant hardwood and tile flooring, this home is move-in ready and designed for comfort and style.
- Type:
- Single Family
- Sq.Ft.:
- n/a
- Status:
- Active
- Beds:
- 2
- Year built:
- 2024
- Baths:
- 2.00
- MLS#:
- 10315299
- Subdivision:
- Villages At Cedar Hill
ADDITIONAL INFORMATION
New Construction - To Be Built Primrose plan 2 bedroom / 2 bathroom open concept. Kitchen painted cabinets White, large Island with GRANITE and large single bowl sink. Gas range/dishwasher/microwave all Stainless. LVP flooring throughout. Large Master & Large Master Bathroom with 5-foot shower / dual sinks/ cultured marble countertop / separate toilet room. Large Master closet. Ample sized secondary bedroom & closet with full bathroom. Raised elongated commode MBA/ raised base height bathroom counter owners. Active Adult 55+ community. Keyed mail kiosk access. Secondary photos are representative only.
- Type:
- Single Family
- Sq.Ft.:
- 1,530
- Status:
- Active
- Beds:
- 2
- Year built:
- 2024
- Baths:
- 2.00
- MLS#:
- 7400685
- Subdivision:
- Villages at Cedar Hill
ADDITIONAL INFORMATION
New Construction - To Be Built Primrose plan 2 bedroom / 2 bathroom open concept. Kitchen painted cabinets White, large Island with GRANITE and large single bowl sink. Gas range/dishwasher/microwave all Stainless. LVP flooring throughout. Large Master & Large Master Bathroom with 5-foot shower / dual sinks/ cultured marble countertop / separate toilet room. Large Master closet. Ample sized secondary bedroom & closet with full bathroom. Raised elongated commode MBA/ raised base height bathroom counter owners. Active Adult 55+ community. Keyed mail kiosk access. Secondary photos are representative only.
$332,560
10 Wildflower Lane Dallas, GA 30132
- Type:
- Single Family
- Sq.Ft.:
- n/a
- Status:
- Active
- Beds:
- 2
- Year built:
- 2024
- Baths:
- 2.00
- MLS#:
- 10315307
- Subdivision:
- Villages At Cedar Hill
ADDITIONAL INFORMATION
New Construction - READY NOW! ASK ABOUT INCENTIVES! Augusta plan 2/2 open concept. Kitchen IVORY cabinets, large Island with QUARTZ and large/deep single bowl sink. Gas range/dishwasher all Stainless. LVP flooring throughout / carpet in Bedrooms. Large Master & Large Master Bathroom with 5-foot shower / dual sinks/ cultured marble countertop / separate toilet room. Large Master closet. Ample sized secondary bedroom & closet with full bathroom. Raised elongated commode MBA/ raised base height bathroom counter. Exterior concrete siding w/ SW paint & stone accent. Low E energy efficient windows. Central mailboxes with keyed entry. Active Adult 55+ community ONLY. Secondary photos are not actual, representation only.
$358,400
59 Cedar Way Dallas, GA 30132
- Type:
- Single Family
- Sq.Ft.:
- 1,502
- Status:
- Active
- Beds:
- 3
- Lot size:
- 0.54 Acres
- Year built:
- 1993
- Baths:
- 2.00
- MLS#:
- 10314888
- Subdivision:
- Meadows
ADDITIONAL INFORMATION
Welcome home to this charming Cape Cod style home located in the sought after East Paulding Co.!! From the wrap-around rocking chair front porch to the large, private wooded lot, you are immediately enveloped in both Southern charm and tranquility. Inside, the interior boasts a large family room with a stone fireplace that leads back to a spacious eat-in kitchen with French country inspired cabinetry, generous counter space, stainless steel appliances, pantry and a bayed breakfast area with access out back to the expansive deck, that is just perfect for outdoor gatherings and entertaining! Back inside, the main level offers the primary suite with access out to the wrap porch, and a full bath with double vanities, separate shower and garden tub. The Upper level offers 2 more spacious bedrooms, each with walk-in closet. Home also boasts an oversized garage with epoxy floor and a workshop area with added storage space and laundry area. Incredible opportunity here... All located close to shopping, schools, parks, and restaurants. Dont wai!! .... Call to schedule your tour today!!
$405,000
306 Oscar Way Dallas, GA 30132
- Type:
- Single Family
- Sq.Ft.:
- 3,025
- Status:
- Active
- Beds:
- 6
- Lot size:
- 0.2 Acres
- Year built:
- 2005
- Baths:
- 4.00
- MLS#:
- 10313140
- Subdivision:
- Atcheson Park
ADDITIONAL INFORMATION
**BACK ON THE MARKET, NO FAULT OF SELLER.** Welcome to 306 Oscar Way, a blend of comfort and sophistication located in the desirable area near downtown Dallas, GA. This exquisite 6-bedroom, 3.5-bath residence epitomizes modern living on a FINISHED BASEMENT. Upon entering, you are greeted by a stunning foyer with vaulted ceilings and abundant natural light. The elegant chandelier in the grand entrance seamlessly leads into a formal dining room adorned with intricate wood crown molding throughout. The meticulously maintained interior features exquisite real hardwood flooring on the main level, enhancing the home's overall beauty. The laundry room is also located on the main level. The spacious living room flows effortlessly into the charming oak wood kitchen, which is equipped with an island and sleek stainless steel appliances, creating the perfect setting for both entertaining and everyday living. Upstairs, three bedrooms share a full bath. The master suite boasts vaulted tray ceilings, two walk-in closets (one being oversized and the other embodying custom drawers), and a luxurious master bath with a separate shower and jet tub featuring a spa-like ambiance with beautiful tile finishes. The newly finished modern basement is a must-see, offering endless possibilities. This beautiful space includes double crown molding, real hardwood floors, a luxury full bath accompanied by an LED-lighted mirror, two additional bedrooms with walk-in closets, modern fixtures, and a separate dry bar area with a wine cooler. This basement has much potential and can be envisioned as a short-term rental, studio office, mother-in-law suite, additional accommodations, or even a mini-theater. Possibilities are endless with this space. The exterior of this home features well-manicured landscaping with a shaded front porch and a two-car garage, and the backyard boasts an updated, freshly painted deck. The seller is also willing to transfer a home warranty. This home is truly a must-see! NOTE: This house qualifies for up to 15K in Grant Funds for down payment OR closing cost assistance + a $1,500 lender credit with our PREFERRED LENDER.
- Type:
- Single Family
- Sq.Ft.:
- 2,074
- Status:
- Active
- Beds:
- 4
- Lot size:
- 0.19 Acres
- Year built:
- 2015
- Baths:
- 3.00
- MLS#:
- 10312194
- Subdivision:
- The Park At Cedarcrest
ADDITIONAL INFORMATION
Welcome to The Park At Cedarcrest Community, where this stunning home awaits you! This residence has 4 bedrooms and 2.5 baths and ample space for your growing family. As you step inside, you'll be greeted by an open floor plan that showcases high ceilings and approximately 2,074 square feet of sophisticated living space. Features include a combination of hardwood and carpeted flooring that adds warmth and charm to every room, a living room with a cozy fireplace that sets the perfect ambiance for gatherings, a well-appointed kitchen featuring ceramic backsplash, granite countertops, a center island, built-in woodgrain cabinets, and top-of-the-line stainless steel appliances. Back door leads to your patio to sit on for tons of fresh air & sunlight while overlooking your spacious backyard - an ideal play area or additional outdoor living space. This beautiful home is ready to become yours! Don't miss out on this incredible opportunity to own a truly remarkable property in The Park At Cedarcrest Community! Being sold AS IS, WHERE IS, Buyer is responsible for all inspections and any city requirements to close. All information and property details set forth in this listing, including all utilities and all room dimensions which are approximate and deemed reliable but not guaranteed and should be independently verified if any person intends to engage in a transaction based upon it. Seller/current owner does not represent and/or guarantee that all property information and details have been provided in this MLS listing.
- Type:
- Single Family
- Sq.Ft.:
- 3,000
- Status:
- Active
- Beds:
- 4
- Lot size:
- 0.52 Acres
- Year built:
- 2024
- Baths:
- 4.00
- MLS#:
- 10308973
- Subdivision:
- Randolph Farms
ADDITIONAL INFORMATION
"The Willow" - Welcome home to this incredibly crafted easy living Owner suite on main home located inside the new sought after Randolph Farms. This well appointed home featues: a bright, open gourmet kitchen w/ a grand island. farmhouse sink, walk-in pantry with designer shelving,Stainless steel appliances, Beautifully designed soft close cabinets and countertops throughout, Formal dining with coffered ceiling. Family room with elevated ceiling and fireplace. The private large Owners suite comes fit with a stunning large designer tile shower, double vanity, incredible tile flooring and walk-in closet. Uptsairs features: 3 Secondary bedrooms with 2 full baths, walk-in closets and oversized bonus room perfect for any activity, Additional features: laundry room with attached mud room and bench on main floor, covered rocking chair front porch, Large covered rear patio with outdoor fireplace perfect for relaxing and entertaining, 3 -car garage with ample parking space, tankless water heater, irrigation system all located on a professionally landscaped level 1/2 acre lot. Home is Ready. We have additional homesites and floorplans.
- Type:
- Single Family
- Sq.Ft.:
- 3,000
- Status:
- Active
- Beds:
- 4
- Lot size:
- 0.52 Acres
- Year built:
- 2024
- Baths:
- 4.00
- MLS#:
- 10308946
- Subdivision:
- Randolph Farms
ADDITIONAL INFORMATION
"The Cypress'- Welcome home to this beautifully crafted easy living ranch home located inside the new sought after Randolph Farms. This well appointed home featues: a bright, open gourmet kitchen w/ a grand island. farmhouse sink, walk-in pantry with designer shelving,Stainless steel appliances, Beautifully designed soft close cabinets and countertops throughout, Formal dining with coffered ceiling.Family room with elevated ceiling and fireplace. The private large Owners suite comes fit with a stunning large designer tile shower, double vanity, incredible tile flooring and walk-in closet. 2 secondary bedrooms with another full bath are conveniently located on the main floor as well. Uptsairs features: 1 Secondary bedroom with 1 full bath, walk-in closet and oversized bonus room perfect for any activity, Additional features: laundry room with attached mud room and bench on main floor, covered rocking chair front porch, Large covered rear patio with outdoor fireplace perfect for relaxing and entertaining, 3 -car garage with ample parking space, tankless water heater, irrigation system all located on a professionally landscaped level 1/2 acre lot. Home is Ready. We have additional homesites and floorplans.
$432,990
683 Belmont Lane Dallas, GA 30132
- Type:
- Single Family
- Sq.Ft.:
- 2,186
- Status:
- Active
- Beds:
- 4
- Lot size:
- 0.29 Acres
- Year built:
- 2024
- Baths:
- 3.00
- MLS#:
- 7390582
- Subdivision:
- Traditions at Cedarcrest
ADDITIONAL INFORMATION
NEW CONSTRUCTION! The beautiful "Jackson" floor plan, over unfinished basement, sits stately on a larger scale lot. This home has a covered front porch that invites you into the foyer entrance that reveals the formal dining room, great room with a cozy fireplace. The kitchen has granite counter tops, shaker-style cabinets with soft close doors and drawers, stainless steel appliances, breakfast area, island with open view to great room. On the main level you will also find the laundry room and powder room. Upstairs hosts the oversized master suite with his/hers closets. Master bath has double vanity, separate tub/shower. Three more bedrooms and full bath. Outside professional landscaping, a nice back deck to enjoy outside fun and relaxation. Two car garage with door opener. Conveniently located to shopping, dining, businesses, indoor & outdoor entertainment and recreation. (Photos are of the Jackson floor plan and may not represent actual home). Estimated completion date: End of October.
$432,990
665 Belmont Lane Dallas, GA 30132
- Type:
- Single Family
- Sq.Ft.:
- 2,223
- Status:
- Active
- Beds:
- 4
- Lot size:
- 0.28 Acres
- Year built:
- 2024
- Baths:
- 3.00
- MLS#:
- 7390604
- Subdivision:
- Traditions at Cedarcrest
ADDITIONAL INFORMATION
NEW CONSTRUCTION!! The Oakmont floor plan over unfinished basement sits on the larger-scale lot offering a covered front porch bringing you to the beautiful foyer entrance of this lovely home. The open concept gives this home a comfortable flow and is perfect for gatherings with family and friends or just a relaxing time at home. formal dining room, great room with fireplace. Kitchen has granite counter tops, shaker style cabinets with soft close drawers and doors, stainless steel appliances. the laundry room & half bath are also on the main level. Upstairs you'll find an oversized master ensuite with sitting area, his/her closets, separate tub/shower, double vanity in master bath. Bedrooms 2.3,4 & full bath. Professional landscaping. Back deck for enjoying outdoor fun & relaxation. Two car garage with door opener. This covenant community is conveniently located to shopping, dining, indoor & outdoor entertainment & recreation. Photos are of the Oakmont floor plan and may not represent actual home. Estimated completion date: End of October.
$375,000
352 Holbrook Drive Dallas, GA 30132
- Type:
- Single Family
- Sq.Ft.:
- 2,523
- Status:
- Active
- Beds:
- 4
- Lot size:
- 0.23 Acres
- Year built:
- 2019
- Baths:
- 3.00
- MLS#:
- 10282465
- Subdivision:
- Madison Park
ADDITIONAL INFORMATION
Beautiful 4 BD/3BA Home in North Paulding High School District. Front Porch for those coffee in your rocking chair mornings. Main Floor Bedroom and Full Bathroom. LVP flooring throughout the main level. Separate Dining Room. Granite Kitchen with Stainless Steel Appliances, Breakfast Bar and Breakfast Room that overlooks the Great room with fireplace and ceiling fan. Three spacious bedrooms upstairs. Owners suite offers a sitting room, walk-in closet with luxurious bathroom with large tile shower, soaking tub and separate vanities. Oversized Laundry Room. Backdoor access to the covered patio and level backyard. Convenient to shopping, restaurants, healthcare and entertainment.
- Type:
- Single Family
- Sq.Ft.:
- 2,519
- Status:
- Active
- Beds:
- 3
- Lot size:
- 0.13 Acres
- Year built:
- 2022
- Baths:
- 3.00
- MLS#:
- 10279970
- Subdivision:
- Glynshyre
ADDITIONAL INFORMATION
Still New! Fantastic deal on this 3/3 ranch in one of the largest homes in this 55+ community. All you need within reach. A large main living and kitchen area. No Steps to main floor and master suite, complete with large walk-in shower. Upstairs has its own bonus room in addition to the bed and bath.
- Type:
- Single Family
- Sq.Ft.:
- n/a
- Status:
- Active
- Beds:
- 4
- Lot size:
- 0.34 Acres
- Year built:
- 2024
- Baths:
- 3.00
- MLS#:
- 10275982
- Subdivision:
- Creekside Landing
ADDITIONAL INFORMATION
"Stunning Fairfax Home - Move-In Ready and Waiting for the Perfect Family! Step into a spacious foyer leading to a formal dining room on the left, seamlessly connecting to the kitchen. The kitchen can be accessed from the dining room and foyer, boasts 36-inch Ivory cabinets, and granite countertops, and opens into a large family room. The master bedroom features a tray ceiling, two walk-in closets, and an en-suite bathroom with a garden tub, a separate tiled shower, and a double vanity with marble countertops. Three additional bedrooms, a hall bath, and a convenient laundry room complete the home. Enjoy outdoor living with a 10x10 patio on a concrete slab. Actual Pictures of the House! Large backyard with enough space for pool!!!!
- Type:
- Single Family
- Sq.Ft.:
- n/a
- Status:
- Active
- Beds:
- 4
- Lot size:
- 0.27 Acres
- Year built:
- 2024
- Baths:
- 3.00
- MLS#:
- 10275915
- Subdivision:
- Creekside Landing
ADDITIONAL INFORMATION
REDUCED TO SELL: MOVE-IN READY GRAHAM PLAN: Large Inviting front porch with enough room for a swing and double rocking chairs. Grand 2-story entrance with LR & DR, kitchen w/island, White cabinets, Dallas White Granite kitchen countertops, and can lights in kitchen ceiling that open to a large family rm. Master Bedroom with trey ceiling and double doors leading into Master Bath w/garden tub, & Separate 42" Tile shower, double bowl vanity with Marble countertop, & Large walk-in closet. 3 B/Ras, Hall Bath & Laundry Rm. 10 x 10 Deck. Photos are Rendered.
- Type:
- Single Family
- Sq.Ft.:
- n/a
- Status:
- Active
- Beds:
- 4
- Lot size:
- 0.27 Acres
- Year built:
- 2024
- Baths:
- 3.00
- MLS#:
- 10275903
- Subdivision:
- Creekside Landing
ADDITIONAL INFORMATION
PRICED REDUCED TO SELL!!!! Beautiful GRAHAM ON A BASEMENT is COMPLETE AND CAN CLOSE IN 30 DAYS @ Creekside Landing! Large Inviting front porch with enough room for a swing and double rocking chairs. Grand 2-story entrance with LR & DR, Kitchen w/island, Ivory Cabinets, Dallas White Granite Kitchen countertops, can lights in kitchen ceiling that open to a large Family Rm. Master Bedroom with trey ceiling and double doors leading into Master Bath w/garden tub, & Separate 42" Tile shower, double bowl vanity with Marble countertop, & Large Walk-in-Closet. 3 B/Ras, Hall Bath & Laundry Rm. 10 x 10 slab. Photo's are rendered.
$469,898
407 Shoals Trail Dallas, GA 30132
- Type:
- Single Family
- Sq.Ft.:
- 2,537
- Status:
- Active
- Beds:
- 4
- Lot size:
- 0.52 Acres
- Year built:
- 2023
- Baths:
- 3.00
- MLS#:
- 7361544
- Subdivision:
- High Shoals
ADDITIONAL INFORMATION
Indulge in the epitome of freedom and luxury living with this exceptional NO HOA property, a haven beckoning for your personal touch. Welcome to the enchanting Hastings plan by Paran Homes, nestled on a sprawling 1/2 acre wooded private lot, offering a serene retreat amidst nature's embrace. Boasting a spacious unfinished walk-out basement, this home presents limitless opportunities for customization and expansion, allowing you to tailor your living space to suit your desires perfectly. Step inside to discover a world of sophistication and refinement. The pristine interior features premium finishes throughout, promising a lifestyle of unparalleled comfort and elegance. Seamlessly blending separate living, dining, and kitchen areas, the open floor plan creates an inviting atmosphere ideal for intimate gatherings or lively celebrations. Upstairs, find solace in four bedrooms and a loft, offering ample space for a growing family or dedicated home office. The primary bathroom is a sanctuary unto itself, featuring a luxurious spa shower with dual shower heads, a bench seat, and a frameless shower enclosure, complemented by tile flooring, a double vanity, and a spacious walk-in closet. 3.8 miles to downtown Dallas ensures convenient access to various shopping, dining, and entertainment options. Ask me about 100% financing. Whether you seek outdoor adventures, urban conveniences, or a harmonious blend of both, this community presents an enviable location and lifestyle. Don't miss out on this opportunity to make this dream home yours today, and benefit from up to $15K in incentives with the builder's preferred lender. Seize the chance to embark on your next chapter in style—schedule your viewing now and experience the allure of new construction in this highly sought-after neighborhood.
- Type:
- Single Family
- Sq.Ft.:
- 2,850
- Status:
- Active
- Beds:
- 4
- Lot size:
- 3.5 Acres
- Year built:
- 2024
- Baths:
- 4.00
- MLS#:
- 7338803
- Subdivision:
- NA
ADDITIONAL INFORMATION
Arguably the most premier lot in all of Paulding County! Surround yourself with a wooded forest and your home backing right up to a spring fed stocked pond with an absolutely beautiful lit fountain! Imagine having your cup of coffee each morning listening to the sounds of the soothing waterfall or fishing off your back deck! All of this peace filled setting while still being super close to everything as the Acworth/Cartersville line in just a few minutes away. This home is a total "down to the studs" remodel and addition. All brand new roof, siding, casement windows, electric, plumbing, HVAC, septic, propane, generator, etc. Home boasts 4 bedrooms with 4 full baths. 3 of the bedrooms have direct water views with the brand new master having french doors leading directly onto your back deck overlooking the water with a soothing fountain. New family room with fireplace also has French doors flanked by 2 floor to ceiling fixed windows to maximize the pond views. The chefs kitchen comes complete with a high end appliance package (fridge included) with names such as Bosch, Z-Line, etc., double ovens, huge island and a tremendous walk in pantry. Bedroom/office on the upper level is ideal for anyone working from home with it's own private entrance. Two car garage comes complete with 2 electric car chargers built in. This is a custom home with finishes that are sure to impress with the wow factor you are looking for! All in the coveted North Paulding HS district! Owner/Agent is a licensed realtor in the state of Georgia.
$409,990
350 Persian Ivy Way Dallas, GA 30132
- Type:
- Single Family
- Sq.Ft.:
- 2,479
- Status:
- Active
- Beds:
- 4
- Lot size:
- 0.26 Acres
- Year built:
- 2024
- Baths:
- 3.00
- MLS#:
- 10242059
- Subdivision:
- Ivey Township
ADDITIONAL INFORMATION
Brand new, energy-efficient home available NOW! Cool Live.NOW Design Package. Outfit the Dakota's main-level flex space as a home office and skip your commute. In the kitchen, the island overlooks the open living space. Retreat to the upstairs primary suite with sitting area for added comfort. A limited release of two-story single-family homes, tucked inside the established community of Ivey Township, is now selling in Dallas. Enjoy easy access to highly-rated schools in Paulding County School District. Homeowners will enjoy nearby parks plus convenient access to US Hwy 278 and I-75. Join the interest list today to learn about the benefits of a new home in Ivey Township. Each of our homes is built with innovative, energy-efficient features designed to help you enjoy more savings, better health, real comfort and peace of mind.
$415,000
2764 Gulledge Road Dallas, GA 30132
- Type:
- Single Family
- Sq.Ft.:
- 2,277
- Status:
- Active
- Beds:
- 4
- Lot size:
- 2 Acres
- Year built:
- 1987
- Baths:
- 4.00
- MLS#:
- 7320458
ADDITIONAL INFORMATION
This is a great find. Over 1.7 acres in the growing Ivey Gulledge/Seven Hills road area. This is a non-subdivision home so you can have the freedom to enjoy all your hobbies.. NO HOA. A very well-constructed home. One owner home, built for their lifestyle. Updated kitchen. Drive under the garage with plenty of room for workshops and other activities. This property is surrounded by subdivisions which have small lots and HOA's. If you are looking for property to spread out and enjoy your freedom, this is it.
$699,999
0 Cochran Road Dallas, GA 30132
- Type:
- Single Family
- Sq.Ft.:
- 2,465
- Status:
- Active
- Beds:
- 4
- Lot size:
- 1.04 Acres
- Year built:
- 2024
- Baths:
- 3.00
- MLS#:
- 10236476
- Subdivision:
- Ferguson Farms
ADDITIONAL INFORMATION
DREAM HOME currently under construction and ready Spring 2024. 1.04+/- acre lot conveniently located in the sought after North Paulding school district with privacy and upgrades galore. No HOA. Desirable ranch plan with bonus (4th bedroom) and full bath upstairs. Primary with 2 secondary bedrooms on main. Large wrap front porch, covered back porch. Standard features will include 10ft+ ceilings on main + 9ft ceilings upstairs, custom farmhouse-style trim package though out, shaker-style cabinetry though out, tiled backsplash and stainless appliances, quartz countertops in kitchen, LVP floors, farmhouse doors/windows. Exterior features will include hardie plank siding and a unique landscape package including sod on all 4 sides. The modern, transitional design of this home will offer superior construction and custom features. Located close to dining, golf, winery and sought after schools. *This HOME IS UNDER CONSTRUCTION, Pictures are only depictions of how the finished home will approximately look. ADDITIONAL BASEMENT AND SLAB LOTS STILL AVAILABLE**
$699,999
0 Cochran Road Road Dallas, GA 30132
- Type:
- Single Family
- Sq.Ft.:
- 2,465
- Status:
- Active
- Beds:
- 4
- Lot size:
- 1.04 Acres
- Year built:
- 2024
- Baths:
- 3.00
- MLS#:
- 7318087
- Subdivision:
- Ferguson Farms
ADDITIONAL INFORMATION
DREAM HOME currently under construction and ready Summer 2024. 1.04+/- acre lot conveniently located in the sought after North Paulding school district with privacy and upgrades galore. No HOA. Desirable ranch plan with bonus (4th bedroom) and full bath upstairs. Primary with 2 secondary bedrooms on main. Large wrap front porch, covered back porch. Standard features will include 10ft+ ceilings on main + 9ft ceilings upstairs, custom farmhouse-style trim package though out, shaker-style cabinetry though out, tiled backsplash and stainless appliances, quartz countertops in kitchen, LVP floors, farmhouse doors/windows. Exterior features will include hardie plank siding and a unique landscape package including sod on all 4 sides. The modern, transitional design of this home will offer superior construction and custom features. Located close to dining, golf, winery and sought after schools. *HOME IS UNDER CONSTRUCTION, Pictures are only depictions of how the finished home will approximately look. ADDITIONAL BASEMENT AND SLAB LOTS STILL AVAILABLE* Lot 5 and Lot 10* Contact for information packages.

The data relating to real estate for sale on this web site comes in part from the Broker Reciprocity Program of Georgia MLS. Real estate listings held by brokerage firms other than this broker are marked with the Broker Reciprocity logo and detailed information about them includes the name of the listing brokers. The broker providing this data believes it to be correct but advises interested parties to confirm them before relying on them in a purchase decision. Copyright 2024 Georgia MLS. All rights reserved.
Price and Tax History when not sourced from FMLS are provided by public records. Mortgage Rates provided by Greenlight Mortgage. School information provided by GreatSchools.org. Drive Times provided by INRIX. Walk Scores provided by Walk Score®. Area Statistics provided by Sperling’s Best Places.
For technical issues regarding this website and/or listing search engine, please contact Xome Tech Support at 844-400-9663 or email us at [email protected].
License # 367751 Xome Inc. License # 65656
[email protected] 844-400-XOME (9663)
750 Highway 121 Bypass, Ste 100, Lewisville, TX 75067
Information is deemed reliable but is not guaranteed.
Dallas Real Estate
The median home value in Dallas, GA is $323,000. This is lower than the county median home value of $329,800. The national median home value is $338,100. The average price of homes sold in Dallas, GA is $323,000. Approximately 40.49% of Dallas homes are owned, compared to 48.48% rented, while 11.03% are vacant. Dallas real estate listings include condos, townhomes, and single family homes for sale. Commercial properties are also available. If you see a property you’re interested in, contact a Dallas real estate agent to arrange a tour today!
Dallas, Georgia 30132 has a population of 13,704. Dallas 30132 is more family-centric than the surrounding county with 41.76% of the households containing married families with children. The county average for households married with children is 40.68%.
The median household income in Dallas, Georgia 30132 is $50,245. The median household income for the surrounding county is $80,234 compared to the national median of $69,021. The median age of people living in Dallas 30132 is 32.9 years.
Dallas Weather
The average high temperature in July is 88.6 degrees, with an average low temperature in January of 29.9 degrees. The average rainfall is approximately 52.1 inches per year, with 2 inches of snow per year.
