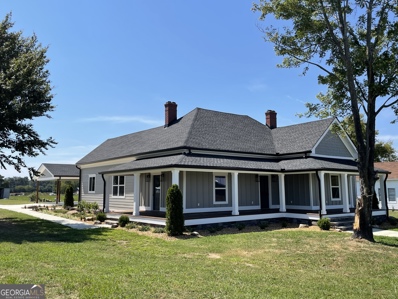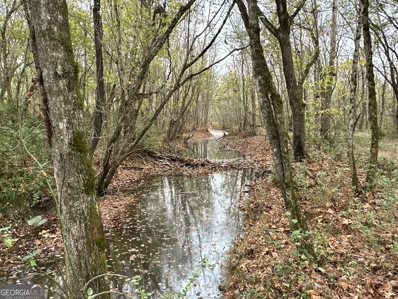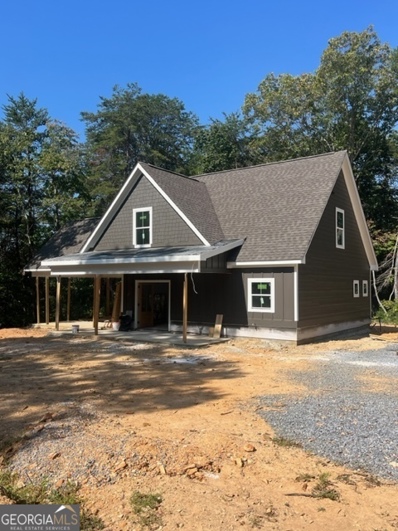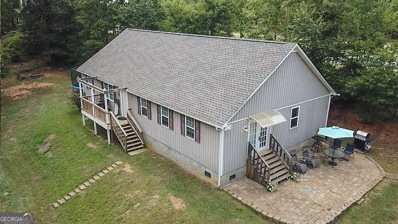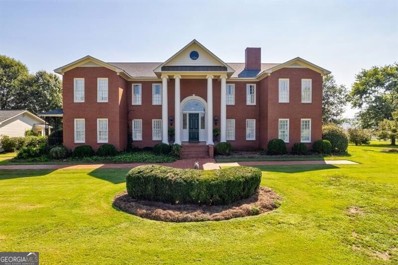Taylorsville GA Homes for Sale
- Type:
- Single Family
- Sq.Ft.:
- 1,377
- Status:
- Active
- Beds:
- 4
- Lot size:
- 1 Acres
- Year built:
- 1974
- Baths:
- 2.00
- MLS#:
- 7494961
- Subdivision:
- Polk County Unincorporated
ADDITIONAL INFORMATION
Stunningly renovated 4 bed/2 bath ranch home on 1 private acre featuring brand new Luxury Vinyl Plank flooring throughout, all new siding, brand new 30-year Architectural roof, new interior and exterior paint, brand new HVAC, new lighting and plumbing fixtures everywhere, new granite countertops in kitchen and bathrooms, and new stainless-steel appliances. Wonderful curb appeal with covered front porch. Bright living room offers views to the kitchen. Kitchen provides new granite, stainless steel appliances, eat-in kitchen, and access to the back yard. Master Bedroom offers an En-suite with low flow toilet, new granite, and stand up shower. Three great sized secondary bedrooms and secondary bathroom with new granite, low flow toilet, and tub shower combo. Out back you will notice the large private back yard waiting for your personal touch.
- Type:
- Single Family
- Sq.Ft.:
- n/a
- Status:
- Active
- Beds:
- 5
- Lot size:
- 12.86 Acres
- Year built:
- 2001
- Baths:
- 5.00
- MLS#:
- 10421094
- Subdivision:
- None
ADDITIONAL INFORMATION
Ready to move from the hustle and bustle of the city to the quiet, quaint, and beautiful country-side? Look no further. This beautiful country style home boast 5 spacious bedrooms, 4 and 1/2 bathrooms on 12.86 beautiful acres. In this home you will find the kitchen, living room, office, dining and laundry room all on the main level, the master and 2 bedrooms with a loft space on the top floor and 2 additional bedrooms in the fully finished basement. This home has an oversized in-ground swimming pool as well as an unfinished pool house for you to add your own touches. Need space for hubbys cars? No problem. This home has a spacious detached 3 car garage and lots of additional land if you wanted to construct a barn for your equestrian needs or simply add additional garage space for extra vehicles. Your choice. This property is a perfect space to let your imagination run wild.
- Type:
- Single Family
- Sq.Ft.:
- 2,551
- Status:
- Active
- Beds:
- 4
- Lot size:
- 2 Acres
- Year built:
- 2005
- Baths:
- 3.00
- MLS#:
- 7472385
- Subdivision:
- Maxwell Farms
ADDITIONAL INFORMATION
Your Dream Home in Taylorsville has a NEW ROOF and NEW INTERIOR PAINT! Set on two acres, this traditional one-story home is a perfect blend of comfort and elegance. This gem has three bedrooms and two and a half baths, featuring ten-foot ceilings adorned with crown moldings and LVP hardwood floors, in "Tigerwood" designed to last 50 years. With a spacious finished bonus room over the garage, this home can more than meet your needs. The great room with its cathedral ceiling is complete with a cozy brick fireplace fitted with gas logs for relaxed evenings. The kitchen has stainless steel appliances, granite countertops, and white 'soft-close' cabinets detailed with rope accents and frosted glass fronts. The thoughtful split bedroom floor plan ensures privacy for everyone. The primary suite is truly an owners’ retreat! The master bathroom oasis features a clawfoot tub and chandelier for relaxing, and a tiled shower with rain head and jets for a spa-like experience! The primary suite also includes an enviable sun porch which can serve multiple functions as an extra room. Step outside to your personal ‘stay-cation’ haven! The deck, equipped with Trex flooring and illuminated by LED lights, is ideal for entertaining. The beautifully covered outdoor kitchen features a grill AND a griddle, a bar for dining, and a television ready for you to watch your favorite sports. Take advantage of the deck for sunbathing, or dive into the saltwater pool, perfect for cooling off on hot summer days, or relax under the pool house pavilion, which includes a kitchenette, and a half bath, as well as ample picnic and play spaces. The house is wired for surround sound and this also applies to the pool house! The storage building has power and lights and a workbench! ALL THIS set on two gorgeously landscaped acres with sprinkler system installed, and in highly desirable Taylorsville, can be yours today!
- Type:
- Single Family
- Sq.Ft.:
- 3,620
- Status:
- Active
- Beds:
- 6
- Lot size:
- 2.01 Acres
- Year built:
- 2004
- Baths:
- 5.00
- MLS#:
- 10407241
- Subdivision:
- Maxwell Farm
ADDITIONAL INFORMATION
Welcome to 19 Ravenfield Rd in Taylorsville, GA-an exceptional property offering 2.1 acres of serene, country living with the modern comforts of a beautifully updated home. Nestled on a desirable corner lot in a neighborhood that welcomes horses, this fenced property is an ideal retreat for anyone seeking space, privacy, and versatility. The home's charming curb appeal is enhanced by an expansive yard, making it a must-see for buyers looking for a rare combination of land, upgrades, and lifestyle. Step inside to a two-story family room filled with natural light, complete with a cozy fireplace that sets a warm and inviting atmosphere. The adjacent formal dining room offers a gracious setting for family dinners and entertaining. The updated kitchen is a chef's delight, featuring stylish finishes, lots of cabinets, a center island, and opens to a keeping room with its own fireplace-perfect for relaxed gatherings and daily living. The main-level owner's suite is a true sanctuary, boasting a spacious sitting area, an updated bathroom with a double vanity, an oversized soaking tub, and a luxurious double shower. Upstairs, you'll find four additional bedrooms that provide ample space for family or guests. Adding to the home's appeal is a private in-law suite with its own entrance, kitchenette, and a modern walk-in shower, offering an ideal setup for extended family or guests seeking privacy and independence. This versatile suite could easily be converted back to a garage if additional parking is desired. One of the highlights of this property is the oversized covered back porch, where you can enjoy peaceful views of the fenced backyard-a perfect setting for outdoor dining, relaxation, or watching the kids and pets play. With a recently updated HVAC system (2020 and 2022) and a roof installed just two years ago, this home is well-maintained and move-in ready. The additional outbuilding/workshop adds practical storage and workspace for hobbies or projects. Located in a quiet, equestrian-friendly community, this property offers the charm of country living with modern amenities and upgrades. Don't miss your opportunity to own this incredible home at 19 Ravenfield Rd. Schedule a tour today and see why this property is the perfect blend of space, comfort, and versatility!
$610,000
269 Wade Road Taylorsville, GA 30178
- Type:
- Single Family
- Sq.Ft.:
- 3,894
- Status:
- Active
- Beds:
- 3
- Lot size:
- 10 Acres
- Year built:
- 2001
- Baths:
- 2.00
- MLS#:
- 10404134
- Subdivision:
- None
ADDITIONAL INFORMATION
Check this out! Awesome 4-sided brick ranch over a full unfinished basement on a huge fenced 10 acres with nothing but peace, serenity, deer and turkey to see in all directions! A ton of upgrades have been completed starting with the new roof in 2019, new gutters and downspouts this year, new HVAC units in 2020, some new LVP floors, new granite counters in kitchen and hall bath, new backsplash, removed wall between kitchen and family room for a more open feeling! Just a few more upgrades and finishes to make this one your own! The 10 acres are completely fenced and gated, the detached garage which is stubbed for a bath and has complete RV hookups does add a ton of extra storage in addition to the unfinished basement! Call today before this one gets away!
- Type:
- Single Family
- Sq.Ft.:
- 1,650
- Status:
- Active
- Beds:
- 4
- Lot size:
- 0.54 Acres
- Year built:
- 1989
- Baths:
- 2.00
- MLS#:
- 10395020
- Subdivision:
- STILESBORO FARMS
ADDITIONAL INFORMATION
Charming 4-Bedroom Home with Modern Upgrades Discover this beautifully updated 4-bedroom, 2-bathroom home featuring all brand-new kitchen appliances, custom cabinetry, and fresh paint throughout. Enjoy the comfort of a brand-new HVAC system, updated plumbing, and an encapsulated crawlspace. The property boasts all-new light fixtures and a private, fenced-in backyard with rear access and ground rod for outbuilding power. With a roof that's only 3 years old, this home offers both style and peace of mind. DonCOt miss out on this move-in ready gem!
- Type:
- Single Family
- Sq.Ft.:
- 2,200
- Status:
- Active
- Beds:
- 3
- Lot size:
- 0.57 Acres
- Year built:
- 1908
- Baths:
- 2.00
- MLS#:
- 10391688
- Subdivision:
- None
ADDITIONAL INFORMATION
Houses on Main Street in Taylorsville aren't available often and this house is quite the transformation. No corners have been cut and this house is top of the line in every detail. The neighborhood is unmatched and everyone looks out for each other. This community caters to families and you would have access to a great school district. This is basically a brand new home with pieces of its old charm. This house has the serenity of the country with the easy access to the city. You will be 15 minutes to Cartersville and Rockmart, 30 minutes to Rome, 30-45 minutes to Kennesaw, and an hour from Atlanta. -3 bed/2 bath (this includes a master suite with master bath) -Walk in closets in all of the bedrooms -Open floor plan -Full dining room -Huge kitchen with custom cabinetry with a walk in pantry -White oak hardwoods throughout -Quartz countertops in kitchen, bathrooms & laundry -Roughly 2200sf heated and cooled -Huge attic space for storage -24x24 open car port with attached 12x24 enclosed storage with a 9ft garage door -Brand new HVAC, plumbing, & electrical -Brand new Sheetrock, roof, and windows -Original 11ft ceilings, mantles & wainscoting -Crown molding inside and outside -Tiled bathrooms, laundry & mudroom -Energy efficient due to 100% spray foam -Brand new 100% concrete board siding -Brand new porch flooring/ceiling -New landscaping -Big covered patio in addition to the new driveway/sidewalks
- Type:
- Other
- Sq.Ft.:
- n/a
- Status:
- Active
- Beds:
- 4
- Lot size:
- 16 Acres
- Year built:
- 2009
- Baths:
- 3.00
- MLS#:
- 10388845
- Subdivision:
- None
ADDITIONAL INFORMATION
This 16+- Acres offers a step-less ranch home with 4 large bedrooms and 3 baths, level to gentle rolling mostly grassed land, and Jones Creek frontage at the rear of the acreage nestled in the old-growth hardwoods. Built in 2009 the home features an open floor plan from the Great Room to the Kitchen, a master suite with an expansive walk-in closet, and a spacious master bath with a jetted tub/shower enclosure. All bedrooms offer ample space and the bonus room could be used as a nursery, craft room, office, or a 5th bedroom. Additionally, there is a storage/utility room and two hot water tanks. Outside is a generous deck ready for relaxing or entertaining friends and family, plus an above-ground pool is just steps away. A 14' x 14' shed allows for outdoor tool storage. The grassed acreage can be used for hay fields and only needs fencing for pasture. This property is zoned A1 and can be used for horses and other livestock on the property. There have been several potential additional homesites noted and can be conventional, manufactured and/or industrialized houses.
- Type:
- Single Family
- Sq.Ft.:
- n/a
- Status:
- Active
- Beds:
- 4
- Lot size:
- 5 Acres
- Year built:
- 2009
- Baths:
- 3.00
- MLS#:
- 10378809
- Subdivision:
- None
ADDITIONAL INFORMATION
A long tree-lined drive opens to a beautiful 1 level home on 5 acres built in 2009 and offers 4 large bedrooms and 3 baths. The master suite features an expansive walk-in closet and spacious master bath with jetted tub/shower enclosure. All bedrooms offer ample space and the bonus room could potentially be used as a nursery, craft room, office or a 5th bedroom. Additionally there is a storage/utility room and two hot water tanks. Outside there is a generous deck that is ready for relaxing or entertaining friends and family plus an above ground pool is just steps away. Also in the backyard is a 14x14 shed for tool storage. There is plenty of land that is flat to rolling, mostly cleared and waiting for a children's play area, hobby farm or gardening. The possibilities are endless!
- Type:
- Single Family
- Sq.Ft.:
- 1,428
- Status:
- Active
- Beds:
- 4
- Lot size:
- 0.57 Acres
- Year built:
- 2024
- Baths:
- 2.00
- MLS#:
- 10382049
- Subdivision:
- Rolling Hills Estates
ADDITIONAL INFORMATION
New Construction Home is currently being built with an anticipated completion date of 10/31/2024 . Nestled in a serene location with no HOA restrictions, this 4-bedroom, 2-bathroom Craftsman-style home offers modern convenience and timeless charm. Featuring an expansive front porch, double doors, an open-concept layout that seamlessly connects the living, dining, and eat-in kitchen areas with a view to the family room, this home is perfect for the entire family. The kitchen boasts a spacious layout with soft close cabinets and drawers, stone countertops, a pantry and modern appliances. The spacious primary suite is on the main floor and include double doors out to the covered patio, the luxurious primary bathroom feature stylish fixtures and finishes with a massive walk-in tile shower. Upstairs you will find three secondary bedrooms and a secondary bath. Additional conveniences include a dedicated laundry room, LPV Flooring throughout, ceiling fans in the bedrooms. Designed for energy efficiency, this home ensures comfort while keeping utility costs low. Appreciate the quality craftsmanship and attention to detail here.
- Type:
- Single Family
- Sq.Ft.:
- 1,428
- Status:
- Active
- Beds:
- 4
- Lot size:
- 0.61 Acres
- Year built:
- 2024
- Baths:
- 2.00
- MLS#:
- 10382051
- Subdivision:
- Rolling Hills Estates
ADDITIONAL INFORMATION
New Construction Home is currently being built with an anticipated completion date of 10/31/2024 . Nestled in a serene location with no HOA restrictions, this 4-bedroom, 2-bathroom Craftsman-style home offers modern convenience and timeless charm. Featuring an expansive front porch, double doors, an open-concept layout that seamlessly connects the living, dining, and eat-in kitchen areas with a view to the family room, this home is perfect for the entire family. The kitchen boasts a spacious layout with soft close cabinets and drawers, stone countertops, a pantry and modern appliances. The spacious primary suite is on the main floor and include double doors out to the covered patio, the luxurious primary bathroom feature stylish fixtures and finishes with a massive walk-in tile shower. Upstairs you will find three secondary bedrooms and a secondary bath. Additional conveniences include a dedicated laundry room, LPV Flooring throughout, ceiling fans in the bedrooms. Designed for energy efficiency, this home ensures comfort while keeping utility costs low. Appreciate the quality craftsmanship and attention to detail here.
- Type:
- Single Family
- Sq.Ft.:
- 2,013
- Status:
- Active
- Beds:
- 3
- Lot size:
- 1.31 Acres
- Year built:
- 2008
- Baths:
- 2.00
- MLS#:
- 10358308
- Subdivision:
- None
ADDITIONAL INFORMATION
Discover the perfect blend of country tranquility and modern convenience with this beautifully updated ranch home, nestled in a serene cul-de-sac near Highway 113. This inviting residence boasts 3 spacious bedrooms and 2 stylishly renovated bathrooms, featuring a brand-new kitchen with top-of-the-line appliances, stunning countertops, and ample space for culinary creativity. Every detail has been thoughtfully upgraded this year, including new flooring, a new roof, and a new water heater, ensuring a fresh and move-in-ready experience. The home also offers a versatile bonus room, ideal for a second living area or a recreational space. Outside, enjoy the added benefit of a workshop complete with a kitchenette and toilet, perfect for hobbies or extra storage. The property's generous acreage provides plenty of room for outdoor fun and relaxation. Don't miss the chance to experience country living at its finest. Schedule your visit today and make this exceptional home yours before it's gone!
$2,695,000
71 Taff Road Taylorsville, GA 30178
- Type:
- Other
- Sq.Ft.:
- 7,298
- Status:
- Active
- Beds:
- 6
- Lot size:
- 10 Acres
- Year built:
- 1985
- Baths:
- 6.00
- MLS#:
- 10338851
- Subdivision:
- Taylorsville
ADDITIONAL INFORMATION
Custom built traditional home surround by 10+/- acres of tranquil land in Taylorsville, Georgia. Note the oversized front porch with beautiful columns leading to the grand entrance foyer with marble flooring and custom staircase. Additionally, the beautiful hardwood flooring and detailed woodwork and molding throughout the main level. Formal living room connects to the library with a double sided fireplace. Cozy library/study is encased in an entire wall of bookcases. Main level also offers a formal dining room, guest suite with full bath and handsome wood paneled den that sits in the back of the house. Light filled kitchen has oversized island, stainless steel appliances, breakfast room with additional flex office/bedroom space with full bath. The main floor also consist of a powder room, sunroom and laundry room. Upper level staircase leads to 4 bedrooms and 3 full baths including oversized primary suite with sitting room and dual baths. Full size unfinished basement with great storage and boat garage. This property is complete with beautifully manicured grounds, stocked lake and 4-car garage, truly a must see!
Price and Tax History when not sourced from FMLS are provided by public records. Mortgage Rates provided by Greenlight Mortgage. School information provided by GreatSchools.org. Drive Times provided by INRIX. Walk Scores provided by Walk Score®. Area Statistics provided by Sperling’s Best Places.
For technical issues regarding this website and/or listing search engine, please contact Xome Tech Support at 844-400-9663 or email us at [email protected].
License # 367751 Xome Inc. License # 65656
[email protected] 844-400-XOME (9663)
750 Highway 121 Bypass, Ste 100, Lewisville, TX 75067
Information is deemed reliable but is not guaranteed.

The data relating to real estate for sale on this web site comes in part from the Broker Reciprocity Program of Georgia MLS. Real estate listings held by brokerage firms other than this broker are marked with the Broker Reciprocity logo and detailed information about them includes the name of the listing brokers. The broker providing this data believes it to be correct but advises interested parties to confirm them before relying on them in a purchase decision. Copyright 2024 Georgia MLS. All rights reserved.
Taylorsville Real Estate
The median home value in Taylorsville, GA is $137,000. This is lower than the county median home value of $276,600. The national median home value is $338,100. The average price of homes sold in Taylorsville, GA is $137,000. Approximately 61.62% of Taylorsville homes are owned, compared to 24.87% rented, while 13.51% are vacant. Taylorsville real estate listings include condos, townhomes, and single family homes for sale. Commercial properties are also available. If you see a property you’re interested in, contact a Taylorsville real estate agent to arrange a tour today!
Taylorsville, Georgia has a population of 398. Taylorsville is less family-centric than the surrounding county with 26.74% of the households containing married families with children. The county average for households married with children is 34.65%.
The median household income in Taylorsville, Georgia is $40,938. The median household income for the surrounding county is $65,559 compared to the national median of $69,021. The median age of people living in Taylorsville is 54.5 years.
Taylorsville Weather
The average high temperature in July is 90.1 degrees, with an average low temperature in January of 30.4 degrees. The average rainfall is approximately 49.2 inches per year, with 0.5 inches of snow per year.






