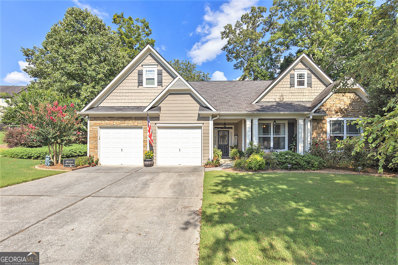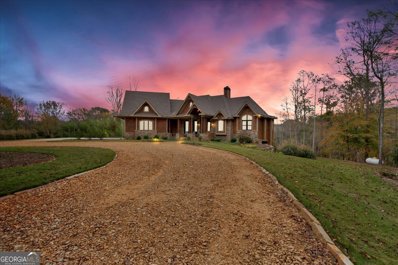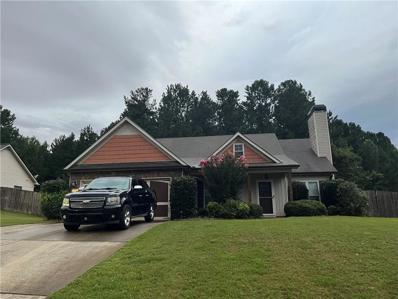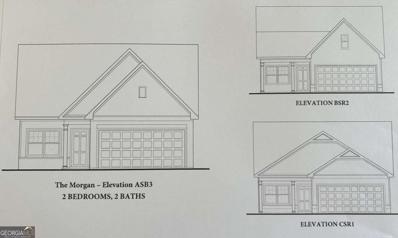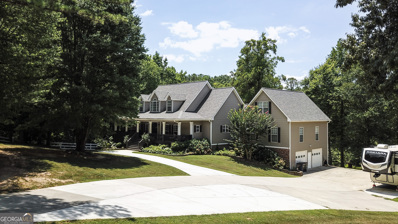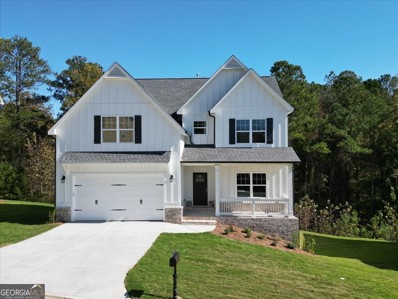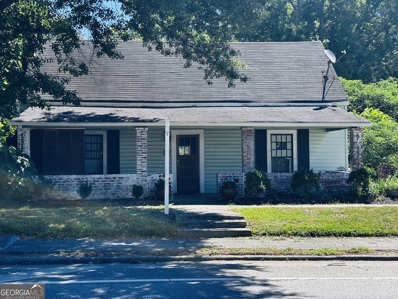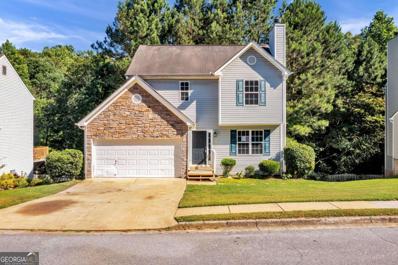Dallas GA Homes for Sale
$445,400
321 Shoals Trail Dallas, GA 30132
- Type:
- Single Family
- Sq.Ft.:
- n/a
- Status:
- Active
- Beds:
- 3
- Lot size:
- 0.57 Acres
- Year built:
- 2024
- Baths:
- 3.00
- MLS#:
- 10357084
- Subdivision:
- High Shoals
ADDITIONAL INFORMATION
Introducing the Sierra Floor Plan, a thoughtfully designed home that combines elegance, comfort, and functionality, perfect for modern living. This stunning home is located in the High Shoals neighborhood, a non-HOA community that offers freedom and flexibility for homeowners. The Sierra features an Owner's Suite on the main floor, along with two additional bedrooms and a full bath upstairs with a office/ game room, providing ample space for family and guests. As you step into the Sierra, you are greeted by a spacious family room with vaulted ceilings, creating an open and airy atmosphere. The large Owner's Suite on the main floor is a true retreat, complete with a luxurious shower, double vanity, and a generous walk-in closet. The main floor also boasts a sizable laundry room for added convenience. The heart of the home is the well-appointed kitchen, offering plenty of cabinet space and a stylish peninsula with granite countertops, perfect for casual dining and entertaining. Granite countertops also feature in all the bathrooms, adding a touch of luxury throughout. The main floor is adorned with luxury vinyl planks, while the bathrooms feature elegant tile flooring. The Sierra also includes an unfinished walkout basement, providing endless possibilities for customization and expansion. Situated on a wooded lot of over half an acre, this home offers privacy and a natural setting, complete with an irrigation system to keep the landscape lush and vibrant. 3.5 miles to downtown Dallas; Ask me about 100% financing.
- Type:
- Single Family
- Sq.Ft.:
- 1,660
- Status:
- Active
- Beds:
- 3
- Lot size:
- 0.26 Acres
- Year built:
- 2013
- Baths:
- 3.00
- MLS#:
- 10356428
- Subdivision:
- Seven Hills
ADDITIONAL INFORMATION
Enjoy the Level Lot, Flat Driveway and Attached Garage to your home. Enjoy no Step Entry From your Rocking Chair Porch. Wide Open Foyer to Open Floorplan. Kitchen is Expansive with 9 Foot Island for cooking and Entertaining. The stained cabinetry is abundant. Kitchen includes granite Counters, Gas Range, Refrigerator, and a pantry. A nice Laundry with Linen storage is right there. The dining area is open. The open Living room has lots of light, nice wood flooring, and a fireplace with gas logs, and included TV. The Primary Bedroom is large and includes double walk in closets. The primary bath includes a nice walk in shower and double vanities. There is a nice guest bedroom and bath on main, and a large guest bedroom and bath and ample closets up the stairs. The rear porch is covered and overlooks a nice private lawn to natural woods. Beautiful. Come See this home in luxurious 55 plus community, Naturewalk at Seven Hills. House also features Lawn Sprinkler system. Low HOA pays for Swim, Clubhouse with outdoor kitchen, lawn maintenance, and garbage waste removal. Washer Dryer, Refrigerator, TV, Blinds and Curtains, and Low Voltage house lighting included. Home Warranty also offered.
- Type:
- Single Family
- Sq.Ft.:
- 2,047
- Status:
- Active
- Beds:
- 3
- Lot size:
- 0.49 Acres
- Year built:
- 2009
- Baths:
- 2.00
- MLS#:
- 10354365
- Subdivision:
- Ansleigh Farms
ADDITIONAL INFORMATION
Nestled on a serene cul-de-sac, this beautifully upgraded 3-bedroom ranch offers the perfect combination of elegance, functionality, and comfort. The living area is spacious and airy with vaulted ceilings, flowing seamlessly into the dining room and kitchen that's a chef's dream. Featuring high-end stainless steel appliances, sleek granite countertops, custom cabinetry, and tile backsplash, it's ideal for both everyday living and entertaining. The primary suite is a true retreat, complete with a luxurious en-suite bathroom boasting separate vanities, glass-enclosed shower, and generous closet space. Two additional well-sized bedrooms offer flexibility for guests, a home office, or family members, each designed with comfort and convenience in mind. The upper level features a huge bonus room for ample storage or potential fourth bedroom! Step outside to enjoy the screened-in porch-a perfect extension of the living space that provides a peaceful spot for morning coffee or evening relaxation, rain or shine. This home also includes a meticulously landscaped yard, ideal for gardening, play, or outdoor gatherings. With its prime location on a quiet cul-de-sac, you'll appreciate the sense of community while still enjoying a private, tranquil setting.
$1,400,000
1507 Williams Road Dallas, GA 30132
- Type:
- Single Family
- Sq.Ft.:
- 5,600
- Status:
- Active
- Beds:
- 3
- Lot size:
- 9.41 Acres
- Year built:
- 2020
- Baths:
- 3.00
- MLS#:
- 10350540
- Subdivision:
- None
ADDITIONAL INFORMATION
This custom built craftsman style home is situated on 500 wooded feet from the road on over 9 private acres, overlooking Pumpkinvine Creek. Situated down a long private gated drive, the property features 750 feet of creek frontage, a spacious flat lawn, and a pavilion equipped with a full kitchen, utilities, ceiling fans, a fire pit, swings/seating, and an outdoor bathroom. Built in 2020, the house embodies luxury living with intricate details throughout. Noteworthy features include a vintage wooden walk-in cooler door that leads to a lounge with built-in curio cabinets and high-powered ventilation concealed within recessed lighting. A hidden room lies behind a bookcase door. The kitchen boasts a farmer's sink, commercial-grade stove and ventilation, a pot-filler, and a butler's pantry. The master bathroom is designed with a claw-footed soaking tub inside a double-headed shower room. The house is adorned with timeless classic fixtures for lighting, water, and doors, and a wood burning fireplace. This home is more than just a house; it's an experience and a trophy property nestled in nature's playground. Enjoy breathtaking views and immerse yourself in the surrounding natural beauty. Entertain indoors or outdoors, in the sun or shade, or relish the tranquility all to yourself. The creek features a swimming hole approximately twenty feet across and twelve feet deep for a refreshing dip. You can float the waterways by kayak or inner tube, fish from the bank or wade into the stream, and explore trails on foot, bike, or ATV. Frequent wildlife sightings include deer, foxes, hawks, and eagles. Off-property, you can walk to Foxberry Farm, a neighboring large equestrian estate with stables, paddocks, and jumps. A short drive takes you to the Silver Comet Trail for hiking, Paulding Forest for hunting, or Lake Allatoona for wakeboarding.
$497,367
78 Radiant Court Dallas, GA 30132
- Type:
- Single Family
- Sq.Ft.:
- 3,026
- Status:
- Active
- Beds:
- 5
- Lot size:
- 0.47 Acres
- Year built:
- 2024
- Baths:
- 4.00
- MLS#:
- 10352930
- Subdivision:
- Pointe North
ADDITIONAL INFORMATION
Welcome to the beautiful Newport model by Paran Homes. Unwind and enjoy the peaceful half acre +/- lot that grace your large gourmet kitchen, complete with a walk-in pantry and an over sized island that beckons culinary creativity. From the kitchen you can can see the breakfast area and the welcoming fireside family room; a perfect space for gatherings and relaxation. Great 5-bedroom floor plan with a nice-sized guest bedroom and full bath on the main level. Primary bedroom as well as three additional generously-sized bedrooms AND a loft upstairs! This home is nestled on a private wooded, cul-de-sac homesite, that boasts unrivaled amenities. Enjoy leisurely rounds of tennis, and social gatherings at the clubhouse. Don't forget to cool off in the Olympic-sized swimming pool this summer. Embrace a lifestyle of relaxed resort-style living at its finest!
$497,367
78 Radiant Court Dallas, GA 30132
- Type:
- Single Family
- Sq.Ft.:
- 3,026
- Status:
- Active
- Beds:
- 5
- Lot size:
- 0.47 Acres
- Year built:
- 2024
- Baths:
- 4.00
- MLS#:
- 7430996
- Subdivision:
- Pointe North
ADDITIONAL INFORMATION
Welcome to the beautiful Newport model by Paran Homes. Unwind and enjoy the peaceful, wooded back yard views that grace your large gourmet kitchen, complete with a walk-in pantry and an oversized island that beckons culinary creativity. From the kitchen you can can see the breakfast area and the welcoming fireside family room; a perfect space for gatherings and relaxation. Great 5-bedroom floorplan with a nice-sized guest bedroom and full bath on the main level. Primary bedroom as well as three additional generously-sized bedrooms AND a loft upstairs! This homesite is nestled on well appointed tree lined street with private wooded backyard. Only 3.5 miles to downtown Dallas! Ask me about 100% financing.
- Type:
- Single Family
- Sq.Ft.:
- 1,463
- Status:
- Active
- Beds:
- 3
- Lot size:
- 0.46 Acres
- Year built:
- 2007
- Baths:
- 2.00
- MLS#:
- 7429475
- Subdivision:
- The Landings at Willow Spgs
ADDITIONAL INFORMATION
Appealing craftsman style ranch home just outside of downtown Dallas area. Stone accents with vinyl makes this exterior easy maintenance. LVP hardwood flooring grace the entire home. The great room features vaulted ceiling with fireplace and dining room. Kitchen offers maple honey cabinets, pantry, tiled backsplash and breakfast area with built in bench seating. A screen porch overlooks large fenced backyard and large deck for outdoor entertaining. Master bedroom offers trey ceiling, walk-in closet, double sink vanity, soaking tub and separate shower. Two secondary bedroom and full bath complete the living area. Two car attached garage. Kitchen appliances and HVAC about 5 years old. Lovely neighborhood where the homes offer spacious lots, tremendous curb appeal, and no HOA. Easy drive to downtown Dallas Square and close to Hwy 278. A little paint and it's good as new, home is in good condition! Need As-Is sale. Great opportunity for savvy buyer. Seller will consider reasonable offer.
- Type:
- Single Family
- Sq.Ft.:
- 1,273
- Status:
- Active
- Beds:
- 2
- Year built:
- 2024
- Baths:
- 2.00
- MLS#:
- 7424724
- Subdivision:
- Villages at Cedar Hill
ADDITIONAL INFORMATION
New Construction - Morgan plan. Ready December. The Morgan is a 2/2 open concept plan with covered patio. 2-car garage. Exterior concrete siding w/ SW paint. Low E energy efficient windows. Central mailboxes with keyed entry. Active Adult 55+ community ONLY.
$338,115
TBD Hydrangea Court Dallas, GA 30132
- Type:
- Single Family
- Sq.Ft.:
- n/a
- Status:
- Active
- Beds:
- 2
- Year built:
- 2024
- Baths:
- 2.00
- MLS#:
- 10342787
- Subdivision:
- Villages At Cedar Hill
ADDITIONAL INFORMATION
New Construction - Ready December. The Morgan is a 2/2 open concept plan with covered patio. 2-car garage. Exterior concrete siding w/ SW paint. Low E energy efficient windows. Central mailboxes with keyed entry. Active Adult 55+ community ONLY.
$345,000
50 Oak Glen Way Dallas, GA 30132
- Type:
- Single Family
- Sq.Ft.:
- 1,428
- Status:
- Active
- Beds:
- 3
- Lot size:
- 0.37 Acres
- Year built:
- 2005
- Baths:
- 2.00
- MLS#:
- 10341486
- Subdivision:
- Oak Glen
ADDITIONAL INFORMATION
This is the home you have been waiting for! This well-maintained raised ranch over full basement is in a prime location with sought-after schools. Located in a peaceful neighborhood on a private cul-de-sac lot, this efficient home offers one-floor living space with the possibility of expansion into the lower level. The main level contains a generous-sized family room with fireplace, which opens to the kitchen and dining area. Plenty of counters and cabinet space, as well as gas range, will be appreciated by the cook in the family! Efficient floor plan has three bedrooms and two baths on the main level. The master suite has a spacious closet and great-sized bath with separate tub and shower. A newer deck off the dining area overlooks the spacious and level fenced backyard. Neutral decor throughout this lovely property allows for your visions for its decor! Located in the Oak Glen subdivision......right off Cedarcrest Road......minutes to shopping and numerous other conveniences, and close to the Seven Hills Connector for commuting. This one-owner gem has been meticulously maintained since new and is an ideal space for numerous buyers.
$405,000
122 Watson Drive Dallas, GA 30132
- Type:
- Single Family
- Sq.Ft.:
- 2,234
- Status:
- Active
- Beds:
- 3
- Lot size:
- 0.69 Acres
- Year built:
- 1975
- Baths:
- 3.00
- MLS#:
- 10337437
- Subdivision:
- Watson Subdivision
ADDITIONAL INFORMATION
Welcome to 122 Watson Drive nestled in a prime location of Historic downtown Dallas on over half an acre. This property offers privacy, convenience, and accessibility, making it an ideal choice for any buyer. Every detail of this home has been thoughtfully meticulously maintained, ensuring a move-in-ready experience. You can not find this type of size yard and privacy in a new subdivision. Roof and exterior paint 2023, HVAC 2019, Split Unit HVAC 2023, Water lines from the road to the house 2022, upstairs re-painted in 2024. No POPCORN ceilings. Outside you have a 2-car garage with power, water, attic space, a workbench, shelving, and a double insulated large door. A paved walkway runs around the entire home. Screened in back porch with access to the main level of the home. Amazing landscape design offering a variety of plants and trees on the property including stone edging and professional water run offer systems in place. Covered carport with walk-in access to the finished basement. Inside you have a finished basement, a main level, and an upstairs. The basement has a custom kitchen, granite countertops, cherry cabinets, LVP flooring, an open-concept living room and dining room with a gas fireplace, laundry room inside a full bathroom with a standing shower. There is a crawlspace offering an extended storage area. The main floor offers a second kitchen with granite countertops, cherry cabinets, cherry wood flooring, and an eat-in kitchen area. There is also a 12+ seating dining room open to the living room with a wood-burning brick fireplace. The upstairs offers 3 bedrooms and 2 full baths. All the rooms upstairs were recently painted including the ceilings. The primary bedroom offers a large closet for the age/style of this home. The primary bathroom has an oversized shower and a single sink. The hall bathroom offers a combined shower/tube. There is storage throughout the home with 2 hall closets upstairs, a crawlspace in the basement, and an attic in the garage.
$399,000
217 Water Tank Road Dallas, GA 30132
- Type:
- Single Family
- Sq.Ft.:
- 2,300
- Status:
- Active
- Beds:
- 4
- Lot size:
- 0.65 Acres
- Year built:
- 1979
- Baths:
- 3.00
- MLS#:
- 10338068
- Subdivision:
- None
ADDITIONAL INFORMATION
This gorgeous stepless ranch home with finished basement and extra large detached garage located in downtown Dallas is ready for new owners! This property offers a private and peaceful setting with easy access to all of the shopping and entertainment in lively downtown Dallas. This home has been diligently maintained and updated. The current owner completed a remodel in 2019/2020 including new LVP in living areas and carpet in bedrooms, both bathrooms on the main level were fully remodeled included a tile shower in the primary bath, new front door and new lighting throughout. In 2024, the kitchen was remodeled, a new roof was installed and the exterior of the home was fully painted including the trim. The large and private rocking chair front porch welcomes you to this beautiful home. Spacious living room with views to the dining room. The remodeled kitchen is amazing with gorgeous white cabinets, subway tile backsplash, granite tops, breakfast bar, custom coordinating buffet and stainless appliances with an open-concept to the dining room. The primary bedroom is bright with a large walk-in closet and outstanding bathroom featuring a tile shower. The secondary bedrooms are spacious and share an updated full bathroom offering double vanities and wainscotting. A two car kitchen level garage completes the main living space. The basement was completely updated in 2020 including windows and exterior double doors. The area is handicap accessible. This space offers interior and exterior access with a private driveway making it a perfect in-law/young adult suite or rental opportunity. This area also has LVP flooring throughout and boasts a living room, bedroom with large walk-in closet, full bath with an oversized tile shower, gorgeous kitchen with white cabinets, granite tops and stainless appliances and laundry room. There is also storage or future finish space available. The detached 40X30 (approximate) garage with one large 10X10 door and another 8X7 door offers so many opportunities. The garage is pre-piped for an air compressor, has a separate electrical panel with open space and is pre-wired for 3 kilns. This home has so much to offer in a great location. Spend your time enjoying the shade offered by the mature hardwoods or hosting friends around the firepit and custom brick grill. Call today to set up an appointment to visit!
- Type:
- Single Family
- Sq.Ft.:
- 3,903
- Status:
- Active
- Beds:
- 5
- Lot size:
- 10.98 Acres
- Year built:
- 2000
- Baths:
- 3.00
- MLS#:
- 10337847
- Subdivision:
- None
ADDITIONAL INFORMATION
Discover rural tranquility and modern convenience with this exceptional home located on Cartersville Highway, perfectly positioned between Cartersville and Dallas. Situated in the North Paulding School District, this property offers a blend of serene living with easy access to outdoor activities, shopping, and nearby amenities. This home features real hardwood flooring throughout and upgraded lighting, including recessed fixtures, creating a warm and inviting ambiance. The main floor boasts four double doors for seamless indoor-outdoor flow, a versatile office space that can double as an additional bedroom, and a spacious master suite with a soaking tub, large walk-in shower, dual sinks, expansive closet space, and ample room to relax. The home's layout is perfect for entertaining, with a large dining room, a bonus area that could serve as a second dining space, and an elegant bar complete with a fridge. The gourmet kitchen is outfitted with premium appliances, including a double oven, stainless steel refrigerator, and dishwasher, along with stone countertops, abundant cabinetry, a wine rack, and a butler's pantry with a microwave. The main floor includes two distinct living areas, one featuring a beautiful stone fireplace and modern ceiling fan. A generous mudroom offers added convenience with a second refrigerator and closets for coats and shoes. Upstairs, you'll find two spacious secondary bedrooms with ample storage, a large storage room that could be converted into a full bathroom with adjacent space for an additional bedroom, and a full-size bathroom. A spacious bonus room with a closet and window adds versatility as a bedroom or additional living area. The unfinished basement provides ample storage and endless possibilities for customization. Set on 10.98 acres, this property features easement access to Reservoir Drive leading to the Paulding Reservoir/Lake. The land includes a historic barn with charming woodwork, a newer barn with four stalls, a birthing stall, a tack room, and overhead storage. The property also includes a scenic pond, two spring-fed creeks, and multiple fenced areas perfect for animals, recreation, and gatherings. Conveniently located near an airport, a premier golf course, and LakePoint Sports & Station, which offers major league ball fields, multi-purpose fields, hardwood courts, beach volleyball, and more, this home is the ideal combination of rural charm and modern amenities. Don't miss the opportunity to make this exceptional property your own.
$290,000
169 Hugh Avenue Dallas, GA 30132
- Type:
- Single Family
- Sq.Ft.:
- 1,311
- Status:
- Active
- Beds:
- 3
- Lot size:
- 1.18 Acres
- Year built:
- 2005
- Baths:
- 2.00
- MLS#:
- 10337503
- Subdivision:
- MCPHERSON TRACE
ADDITIONAL INFORMATION
Welcome to this stunning property where elegance and comfort harmonize beautifully. Upon entering, you'll notice a beautiful fireplace that serves as the focal point of the home, creating a warm and inviting atmosphere. Fresh interior paint in a neutral color scheme enhances the brightness and openness of the space, while newly installed flooring throughout adds a modern touch and ensures easy maintenance. The primary bedroom is a true highlight, featuring a walk-in closet that meets all your storage needs. The primary bathroom is designed with convenience in mind, offering double sinks for effortless morning routines. It also includes a separate tub and shower, providing a luxurious space for relaxation. In addition to its superior features, what truly sets this property apart is the meticulous attention given to every aspect of its design, prioritizing both comfort and style. Explore the opportunity for luxury living by making this exceptional home yours!
$435,000
9 Moonrise Court Dallas, GA 30132
- Type:
- Single Family
- Sq.Ft.:
- 2,832
- Status:
- Active
- Beds:
- 4
- Lot size:
- 0.26 Acres
- Year built:
- 2016
- Baths:
- 3.00
- MLS#:
- 10335699
- Subdivision:
- Edenwood
ADDITIONAL INFORMATION
Come and tour this traditional, beautifully maintained home. Features a spacious kitchen with Granite Countertops and island overlooking bright open family room, Separate formal dining, half bath, and den/office all on main. Upstairs greets with Open loft upstairs is perfect for office, book nook or flex space, large master suite w/ double vanity, brand new tiled shower & soaking tub, 4 add'l nice sized bedrooms with ceiling fans and Large Laundry Room. This home also features a large flat fenced in backyard and sits in a cul de sac. This Home in Edenwood neighborhood boasts a huge resort-style pool with slides and a huge splash pad. BRING YOUR OFFERS!
- Type:
- Single Family
- Sq.Ft.:
- 2,627
- Status:
- Active
- Beds:
- 5
- Lot size:
- 0.19 Acres
- Year built:
- 2014
- Baths:
- 3.00
- MLS#:
- 10330957
- Subdivision:
- SILVER OAK PH I
ADDITIONAL INFORMATION
Welcome to your dream home! As you step inside, a cozy fireplace in the living area greets you, casting a warm ambiance. The neutral color scheme throughout enhances natural light, creating a calming atmosphere perfect for relaxation. The kitchen is a standout, featuring an accent backsplash that complements stainless steel appliances. The primary bedroom offers a serene sanctuary complete with a generous walk-in closet. The primary bathroom boasts contemporary double sinks, along with a separate tub and shower, offering a spa-like retreat. Fresh exterior paint and new flooring contribute to the home's modern appeal. Outside, a covered patio provides an ideal space for entertaining or simply enjoying the outdoors. This home blends comfort and sophistication effortlessly, meeting all your needs. Experience tranquil living in a home that fulfills your desires-a perfect blend of modern luxury awaits!
$539,000
343 Longwood Place Dallas, GA 30132
- Type:
- Single Family
- Sq.Ft.:
- 3,000
- Status:
- Active
- Beds:
- 4
- Lot size:
- 0.28 Acres
- Year built:
- 2024
- Baths:
- 4.00
- MLS#:
- 10326134
- Subdivision:
- Cedar Mill
ADDITIONAL INFORMATION
Welcome Home "The Maymont'- is a beautifully crafted home located inside the sought after Cedar Mill community. This well-appointed home features: a bright, open kitchen w/ a grand island. walk-in pantry, Stainless steel appliances, Beautifully designer cabinets and countertops throughout, spacious Formal dining, office. Nothing in this home feels small including the Family room with fireplace. The private large Owners suite comes fit with a tile shower, double vanity, tile flooring and walk-in closet. Upstairs also features: 3 Secondary bedrooms with jack n jill bath and one full bath private bath. Additional features: laundry room, mud room covered rocking chair front porch, Large covered rear deck perfect for relaxing and entertaining, 2 -car garage with ample parking space, full-daylight unfinished basement, all located on a professionally landscaped lot. the Cedar Mill community offers resort-style living with a saltwater pool and kiddie pool, tennis courts, walking areas, clubhouse with a workout room, and a newly updated playground, providing a variety of recreation and relaxation for residents of all ages. Home is ready now!
$519,900
319 Longwood Place Dallas, GA 30132
- Type:
- Single Family
- Sq.Ft.:
- 2,940
- Status:
- Active
- Beds:
- 4
- Lot size:
- 0.28 Acres
- Year built:
- 2024
- Baths:
- 4.00
- MLS#:
- 10326117
- Subdivision:
- Cedar Mill
ADDITIONAL INFORMATION
"The Jackson'- Welcome to this beautifully crafted home located inside the sought after Cedar Mill community. This well-appointed home features: a bright, open kitchen w/ a grand island. walk-in pantry with shelving, Stainless steel appliances, Beautiful designer cabinets and countertops throughout, butlers pantry and spacious Formal dining. Nothing in this home feels small including the Family room featuring a fireplace. The private large Owners suite comes fit with a tile shower, double vanity, tile flooring and walk-in closet. Uptsairs also features: 3 Secondary bedrooms with 2 full baths. Additional features: laundry room, covered rocking chair front porch, Large covered rear deck perfect for relaxing and entertaining, 2 -car garage with ample parking space, full-daylight unfinished basement, all located on a professionally landscaped lot. The Cedar Mill Community Offers resort-style living with a saltwater pool and kiddie pool, tennis courts, walking areas, clubhouse with a workout room, and a newly updated playground. Home is ready now.
- Type:
- Single Family
- Sq.Ft.:
- 1,156
- Status:
- Active
- Beds:
- 3
- Lot size:
- 0.5 Acres
- Year built:
- 2006
- Baths:
- 2.00
- MLS#:
- 10317556
- Subdivision:
- JACKSON HEIGHTS PH 1
ADDITIONAL INFORMATION
Welcome to this beautiful property, meticulously refreshed with tasteful improvements and awaiting its new owner. Upon entering, you'll notice a fresh neutral color paint scheme, providing a sophisticated yet easy-to-personalize backdrop for your unique style. The new HVAC system ensures reliable year-round climate control, while a brand-new roof offers durability and protection against the elements. The home features a generously sized patio, ideal for relaxing and enjoying the surrounding greenery. With high-quality partial flooring replacement, this pristine property shines even brighter. Fresh interior paint adds allure and warmth, creating an inviting and comfortable space. A superb blend of style, comfort, and functionality, this property embodies a haven you can truly make a home. Don't miss the chance to own this perfectly situated home, lovingly maintained and beautifully upgraded.
- Type:
- Single Family
- Sq.Ft.:
- n/a
- Status:
- Active
- Beds:
- 2
- Lot size:
- 0.34 Acres
- Year built:
- 1901
- Baths:
- 2.00
- MLS#:
- 10316460
- Subdivision:
- Confederate Ave
ADDITIONAL INFORMATION
A great opportunity to see your visions come to life in a historic Downtown Dallas home. This sought-after Confederate Avenue address awaits your personalized touch to become the newest showplace on the street.
- Type:
- Single Family
- Sq.Ft.:
- 1,432
- Status:
- Active
- Beds:
- 3
- Lot size:
- 0.35 Acres
- Year built:
- 2004
- Baths:
- 3.00
- MLS#:
- 10317658
- Subdivision:
- Bainbridge
ADDITIONAL INFORMATION
Clean as a whistle and move in ready. New interior paint. New flooring throughout. Full unfinished basement for future rooms.
- Type:
- Single Family
- Sq.Ft.:
- n/a
- Status:
- Active
- Beds:
- 3
- Lot size:
- 2.13 Acres
- Year built:
- 1993
- Baths:
- 4.00
- MLS#:
- 10315593
- Subdivision:
- Spring Lake Estates
ADDITIONAL INFORMATION
This stunning modern mountain home offers luxurious living with ample space and top-notch amenities. Enjoy the serene country atmosphere with beautiful views while taking advantage of the inground pool. The property boasts extensive garage space perfect for car enthusiasts or additional storage needs. With new windows through out, and elegant hardwood and tile flooring, this home is move-in ready and designed for comfort and style.
- Type:
- Single Family
- Sq.Ft.:
- n/a
- Status:
- Active
- Beds:
- 2
- Year built:
- 2024
- Baths:
- 2.00
- MLS#:
- 10315299
- Subdivision:
- Villages At Cedar Hill
ADDITIONAL INFORMATION
New Construction - To Be Built Primrose plan 2 bedroom / 2 bathroom open concept. Kitchen painted cabinets White, large Island with GRANITE and large single bowl sink. Gas range/dishwasher/microwave all Stainless. LVP flooring throughout. Large Master & Large Master Bathroom with 5-foot shower / dual sinks/ cultured marble countertop / separate toilet room. Large Master closet. Ample sized secondary bedroom & closet with full bathroom. Raised elongated commode MBA/ raised base height bathroom counter owners. Active Adult 55+ community. Keyed mail kiosk access. Secondary photos are representative only.
- Type:
- Single Family
- Sq.Ft.:
- 1,530
- Status:
- Active
- Beds:
- 2
- Year built:
- 2024
- Baths:
- 2.00
- MLS#:
- 7400685
- Subdivision:
- Villages at Cedar Hill
ADDITIONAL INFORMATION
New Construction - To Be Built Primrose plan 2 bedroom / 2 bathroom open concept. Kitchen painted cabinets White, large Island with GRANITE and large single bowl sink. Gas range/dishwasher/microwave all Stainless. LVP flooring throughout. Large Master & Large Master Bathroom with 5-foot shower / dual sinks/ cultured marble countertop / separate toilet room. Large Master closet. Ample sized secondary bedroom & closet with full bathroom. Raised elongated commode MBA/ raised base height bathroom counter owners. Active Adult 55+ community. Keyed mail kiosk access. Secondary photos are representative only.
$332,560
10 Wildflower Lane Dallas, GA 30132
- Type:
- Single Family
- Sq.Ft.:
- n/a
- Status:
- Active
- Beds:
- 2
- Year built:
- 2024
- Baths:
- 2.00
- MLS#:
- 10315307
- Subdivision:
- Villages At Cedar Hill
ADDITIONAL INFORMATION
New Construction - READY NOW! ASK ABOUT INCENTIVES! Augusta plan 2/2 open concept. Kitchen IVORY cabinets, large Island with QUARTZ and large/deep single bowl sink. Gas range/dishwasher all Stainless. LVP flooring throughout / carpet in Bedrooms. Large Master & Large Master Bathroom with 5-foot shower / dual sinks/ cultured marble countertop / separate toilet room. Large Master closet. Ample sized secondary bedroom & closet with full bathroom. Raised elongated commode MBA/ raised base height bathroom counter. Exterior concrete siding w/ SW paint & stone accent. Low E energy efficient windows. Central mailboxes with keyed entry. Active Adult 55+ community ONLY. Secondary photos are not actual, representation only.

The data relating to real estate for sale on this web site comes in part from the Broker Reciprocity Program of Georgia MLS. Real estate listings held by brokerage firms other than this broker are marked with the Broker Reciprocity logo and detailed information about them includes the name of the listing brokers. The broker providing this data believes it to be correct but advises interested parties to confirm them before relying on them in a purchase decision. Copyright 2024 Georgia MLS. All rights reserved.
Price and Tax History when not sourced from FMLS are provided by public records. Mortgage Rates provided by Greenlight Mortgage. School information provided by GreatSchools.org. Drive Times provided by INRIX. Walk Scores provided by Walk Score®. Area Statistics provided by Sperling’s Best Places.
For technical issues regarding this website and/or listing search engine, please contact Xome Tech Support at 844-400-9663 or email us at [email protected].
License # 367751 Xome Inc. License # 65656
[email protected] 844-400-XOME (9663)
750 Highway 121 Bypass, Ste 100, Lewisville, TX 75067
Information is deemed reliable but is not guaranteed.
Dallas Real Estate
The median home value in Dallas, GA is $323,000. This is lower than the county median home value of $329,800. The national median home value is $338,100. The average price of homes sold in Dallas, GA is $323,000. Approximately 40.49% of Dallas homes are owned, compared to 48.48% rented, while 11.03% are vacant. Dallas real estate listings include condos, townhomes, and single family homes for sale. Commercial properties are also available. If you see a property you’re interested in, contact a Dallas real estate agent to arrange a tour today!
Dallas, Georgia 30132 has a population of 13,704. Dallas 30132 is more family-centric than the surrounding county with 41.76% of the households containing married families with children. The county average for households married with children is 40.68%.
The median household income in Dallas, Georgia 30132 is $50,245. The median household income for the surrounding county is $80,234 compared to the national median of $69,021. The median age of people living in Dallas 30132 is 32.9 years.
Dallas Weather
The average high temperature in July is 88.6 degrees, with an average low temperature in January of 29.9 degrees. The average rainfall is approximately 52.1 inches per year, with 2 inches of snow per year.


