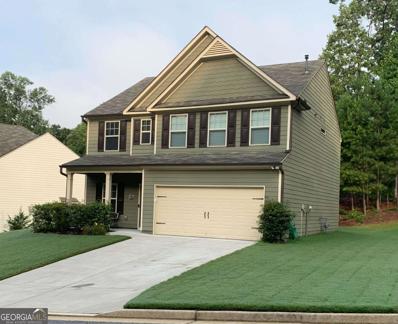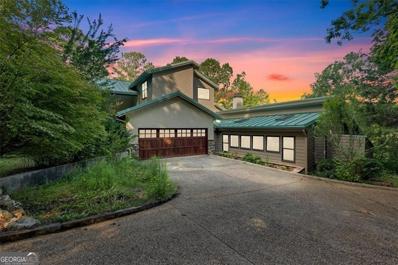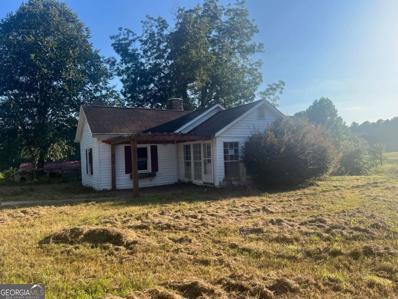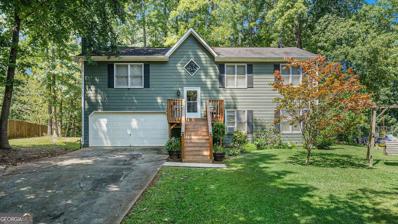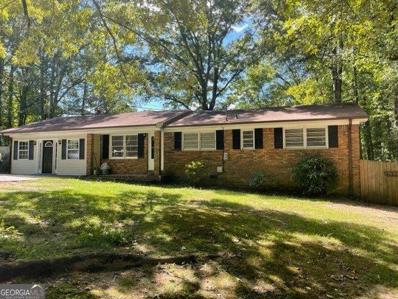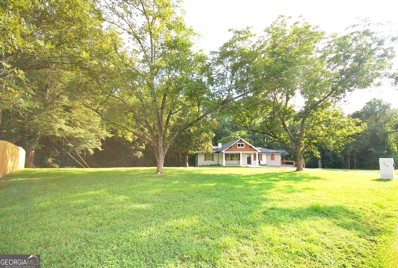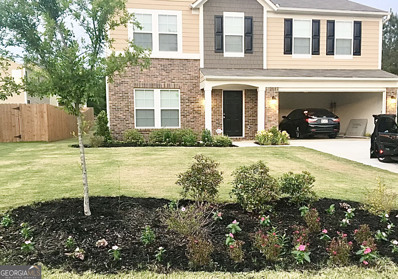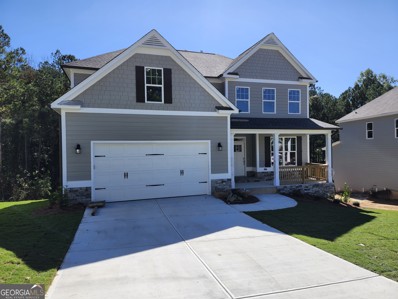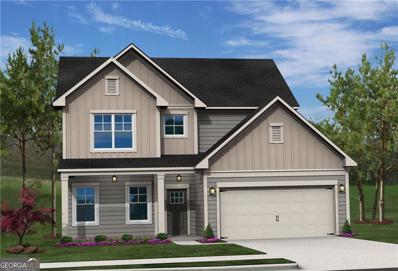Dallas GA Homes for Sale
$404,500
47 Rivers End Way Dallas, GA 30132
- Type:
- Single Family
- Sq.Ft.:
- n/a
- Status:
- Active
- Beds:
- 4
- Lot size:
- 0.18 Acres
- Year built:
- 2018
- Baths:
- 3.00
- MLS#:
- 10367531
- Subdivision:
- Lost Creek
ADDITIONAL INFORMATION
Charming 4-Bedroom Home with Spacious Layout and Beautiful Yard in North Paulding School District. Welcome to your dream home! This stunning 4-bedroom, 2.5-bath residence boasts 2,200 sq ft of thoughtfully designed living space. Built in 2018 by the current owner, this home has been meticulously maintained and upgraded! The open-concept kitchen, living room, and dining room create a warm and inviting atmosphere, perfect for both daily living and entertaining. The large kitchen with island features a huge walk-in pantry, offering ample storage for all your culinary needs. The oversized master bedroom provides a serene retreat, complete with a custom-designed master closet to accommodate even the most extensive wardrobe. Additional highlights include a 2-car attached garage and a beautifully landscaped yard, ideal for enjoying outdoor activities and relaxation. Situated in the highly sought-after North Paulding School District, this home offers both comfort and convenience for families.
$369,900
130 Buck Trail Dallas, GA 30132
- Type:
- Single Family
- Sq.Ft.:
- 1,686
- Status:
- Active
- Beds:
- 3
- Lot size:
- 0.47 Acres
- Year built:
- 2021
- Baths:
- 2.00
- MLS#:
- 10368064
- Subdivision:
- High Shoals
ADDITIONAL INFORMATION
This stepless ranch is nearly new and move-in ready! Great open and airy floorplan with cathedral ceilings in the main living area and kitchen/breakfast. Entry foyer is open to formal dining and great room. Opposite the dining room is a flex/office. Kitchen features granite countertops, white cabinetry, stainless appliances, and breakfast bar. Split bedroom plan with the large primary bedroom and bath separate from the guest areas. Large primary bedroom w/ trey ceiling, primary bath w/ a tall double vanity, separate tub & shower, large walk-in closet, and separate water closet. The two guest bedrooms are large and there is a nice sized guest bath between them. Two-car garage leads to a mud/laundry room off kitchen for ease of entry. Large back patio and covered front patio. Vinyl exterior siding, recently fenced backyard, and nearly a half acre lot. No HOA for this property!
$2,200,000
3120 High Shoals Road Dallas, GA 30132
- Type:
- Single Family
- Sq.Ft.:
- 5,523
- Status:
- Active
- Beds:
- 4
- Lot size:
- 100.9 Acres
- Year built:
- 1993
- Baths:
- 4.00
- MLS#:
- 10367359
- Subdivision:
- None
ADDITIONAL INFORMATION
Discover the perfect blend of luxury, comfort, and nature with this amazing home. This exceptional property is more than just a home; it's a private retreat nestled on picturesque land overlooking Raccoon Creek. With its unique amenities and expansive living spaces, this residence offers an unparalleled lifestyle for those seeking tranquility and sophistication. The home boasts an open floor plan with a sunken conversation area and a cozy fireplace, perfect for entertaining or relaxing with family. Large windows throughout the living area provide stunning views of the surrounding landscape and flood the space with natural light. Indulge in a spa-like experience with your own private sauna and a large steam shower, offering the ultimate in relaxation and comfort. A spacious walk-in cedar closet adds a touch of elegance and ample storage space for your wardrobe and personal items, keeping everything fresh and organized. The kitchen is a chef's dream, featuring high-end appliances, ample counter space, and a walk-in refrigerator, perfect for those who love to cook and entertain. The oversized laundry room doubles as a pantry, offering additional storage and convenience for everyday living. Enjoy daily exercise in the indoor, one lane lap pool. The deck is perfect for outdoor dining, entertaining, or simply enjoying the beauty of nature in your own backyard. A massive 4000 sq.ft. shop with a dedicated office space provides endless possibilities for work, hobbies, or storage. Whether you're a craftsman, artist, or entrepreneur, this space is ready to accommodate your needs. This property offers the perfect balance of privacy and convenience. Enjoy the peace and quiet of rural living while being just a short drive away from local shops, dining, and entertainment options. The home is also near top-rated schools and parks, making it ideal for families.
$999,894
384 Woodland Path Dallas, GA 30132
- Type:
- Single Family
- Sq.Ft.:
- 5,979
- Status:
- Active
- Beds:
- 6
- Lot size:
- 10.56 Acres
- Year built:
- 2004
- Baths:
- 6.00
- MLS#:
- 10368157
- Subdivision:
- None
ADDITIONAL INFORMATION
Drive through your private gated entrance and journey 1/2 mile to reach your new home, perfectly situated on over 10 picturesque acres of rolling hills. Enjoy a manicured lawn surrounding the house, with expansive woodlands teeming with deer and turkey. A charming creek meanders along the bottom of the property, and with a Wildlife Management Area next door, you can rest easy knowing the surrounding land will remain undeveloped. Welcome home to your 6,000 sq.ft. Frank Betz design, featuring exquisite moulding and meticulous attention to detail throughout every inch. The current homeowners remodeled in 2022, updating the kitchen by removing a wall to open it up to the keeping room, adding and painting cabinets, installing new quartz countertops, and incorporating a stunning, large island at the center. In addition to the kitchen remodel, recent updates include the installation of two hall trees for bookbags, coats, and pet leashes, and custom cabinetry in the laundry room. The hardwood floors throughout the home have been refinished, new carpeting was added to the master suite, and the main and second levels were freshly painted in August 2024. The basement has been fully renovated, transitioning from 33% finished to 100% completed. This includes a completely remodeled full bath, a new full bath featuring a custom tile shower with a sliding glass door, and the addition of a bedroom with a walk-in closet and two recreational rooms. Alongside the spacious in-law or teen suite in the basement, you'll find ample storage areas throughout the home. The outdoor entertaining space is perfect for all ages, featuring a covered, screened back porch ideal for watching your favorite football games, and a large, level lawn where kids can run and play until their hearts content. Nestled in the wooded area beside the home, you'll find RV storage spacious enough for a fifth wheel. Adjacent to this, is a workshop with additional boat storage and covered parking. This property truly offers something for everyone.
$349,900
61 Hydrangea Court Dallas, GA 30132
- Type:
- Single Family
- Sq.Ft.:
- n/a
- Status:
- Active
- Beds:
- 3
- Year built:
- 2024
- Baths:
- 3.00
- MLS#:
- 10366009
- Subdivision:
- Villages At Cedar Hill
ADDITIONAL INFORMATION
NEW Construction MOVE IN READY! Ask about 15k Seller paid closing costs! This home only builder to do fencing with approved offer. Waterford plan. Owners on main!! Utilize the FLEX ROOM as either dining room or office or formal sitting room. This 3 BEDROOM plan features OWNERS BEDROOM on main level. Large walk-in closet. LAUNDRY on main level. Large LIVING ROOM with LVP Flooring / 2 exterior windows and glass patio door let in the natural light. Plenty of KITCHEN cabinets painted White and Dallas White Granite. Kitchen ISLAND with large single bowl stainless sink & disposal. Satin nickel cabinet hardware. STAINLESS APPLIANCES include GAS range, dishwasher and microwave. Plenty of LED LIGHTING throughout with 6 LEDs in the Kitchen and 4 in the Living Room. Full Bathrooms with LEDCOs as well. OWNERS BEDROOM will accommodate a King Bed suite and OWNERS BATHROOM boasts cultured marble countertop with dual sinks and ample 5 FOOT SHOWER. Raised & elongated commode. POWDER ROOM on main features cultured marble top with cabinet for additional storage and raised & elongated commode. LUXURY VINYL PLANK flooring main level and Carpeted Bedrooms. Upstairs features 2 ample sized Bedrooms Co can be a great space for guests to be sequestered away from the main level. Ample sized closets and a full bath with tub/shower combo with cultured marble countertop. EXTERIOR boasts Hardi plank siding and SW paint. HOA aids in carefree living with lawncare/landscaping maintenance and exterior paint. Spend more time on your hobbies and with friends/family. Lovely STONE accent on front of home. Central Mail Kiosk / keyed entry. A BEAUTIFUL HOME Co COME SEE IT. Co Active Adult 55+
$349,999
29 Hydrangea Court Dallas, GA 30132
- Type:
- Single Family
- Sq.Ft.:
- n/a
- Status:
- Active
- Beds:
- 3
- Year built:
- 2024
- Baths:
- 3.00
- MLS#:
- 10365942
- Subdivision:
- Villages At Cedar Hill
ADDITIONAL INFORMATION
NEW Construction MOVE IN READY! Ask about 15k Seller paid closing costs! This home only builder to do fencing with approved offer. Waterford plan. Owners on main!! Utilize the FLEX ROOM as either dining room or office or formal sitting room. This 3 BEDROOM plan features OWNERS BEDROOM on main level. Large walk-in closet. LAUNDRY on main level. Large LIVING ROOM with LVP Flooring / 2 exterior windows and glass patio door let in the natural light. Plenty of KITCHEN cabinets painted White and Dallas White Granite. Kitchen ISLAND with large single bowl stainless sink & disposal. Satin nickel cabinet hardware. STAINLESS APPLIANCES include GAS range, dishwasher and microwave. Plenty of LED LIGHTING throughout with 6 LEDs in the Kitchen and 4 in the Living Room. Full Bathrooms with LEDCOs as well. OWNERS BEDROOM will accommodate a King Bed suite and OWNERS BATHROOM boasts cultured marble countertop with dual sinks and ample 5 FOOT SHOWER. Raised & elongated commode. POWDER ROOM on main features cultured marble top with cabinet for additional storage and raised & elongated commode. LUXURY VINYL PLANK flooring main level and Carpeted Bedrooms. Upstairs features 2 ample sized Bedrooms Co can be a great space for guests to be sequestered away from the main level. Ample sized closets and a full bath with tub/shower combo with cultured marble countertop. EXTERIOR boasts Hardi plank siding and SW paint. HOA aids in carefree living with lawncare/landscaping maintenance and exterior paint. Spend more time on your hobbies and with friends/family. Lovely STONE accent on front of home. Central Mail Kiosk / keyed entry. A BEAUTIFUL HOME Co COME SEE IT. Co Active Adult 55+
- Type:
- Single Family
- Sq.Ft.:
- 1,660
- Status:
- Active
- Beds:
- 3
- Lot size:
- 0.2 Acres
- Year built:
- 2013
- Baths:
- 3.00
- MLS#:
- 10365854
- Subdivision:
- Seven Hills
ADDITIONAL INFORMATION
Welcome to this gorgeous residence that is exceptionally maintained and offers an inviting open floor plan, ideal for both relaxation and entertaining. This beauty boasts a cozy fireside family room, a well-appointed kitchen with an expansive island, and a deluxe primary suite with dual vanities and walk-in closets. The secondary bedrooms and baths located on the main level and upstairs provide endless opportunities. Step outside to the spacious screened patio, where you can take in the breathtaking views of the peaceful backyard oasis full of lush gardens, vibrant flowers and mature trees. A true nature lovers paradise! Situated in the desirable award-winning Seven Hills community, located close to shopping and dining, this home grants you access to unparalleled amenities featuring a beach entry swimming pool and waterslide, a splash area, lighted tennis and pickleball courts, walking trails, a clubhouse, playground, volleyball and basketball courts, golf cart paths and a dog park. Additionally, enjoy exclusive access to The Retreat's active adult clubhouse and pool area. This is truly resort-style living at its best! Don't miss this opportunity to make this convenient lifestyle your own.
- Type:
- Single Family
- Sq.Ft.:
- 1,418
- Status:
- Active
- Beds:
- 3
- Lot size:
- 2 Acres
- Year built:
- 1858
- Baths:
- 1.00
- MLS#:
- 10365683
- Subdivision:
- NONE
ADDITIONAL INFORMATION
! INVESTORS ATTENTION ! Discover the potential of this fixer-upper at 2933 High Shoals Rd. This property presents a unique chance to create your dream home in a tranquil setting. With a spacious layout and solid bones, itCOs ready for your personal touch and updates. The generous lot offers room for expansion and outdoor enhancements. Embrace the opportunity to transform this space into a cozy retreat or a stunning showpiece. Perfect for investors or those with a vision, this home is waiting to be revitalized. DonCOt miss out on this exciting project! FOR ALL SHOWINGS USE SHOWING TIME!
$409,900
693 Shoals Trail Dallas, GA 30132
- Type:
- Single Family
- Sq.Ft.:
- 1,864
- Status:
- Active
- Beds:
- 4
- Lot size:
- 0.52 Acres
- Year built:
- 2024
- Baths:
- 3.00
- MLS#:
- 7444693
- Subdivision:
- High Shoals
ADDITIONAL INFORMATION
Welcome to the Braydon floor plan, nestled in the serene High Shoals community. Located on a generous .52-acre wooded lot, this beautiful property offers a perfect blend of privacy and natural beauty, all within the freedom of a non-HOA community. The heart of the Braydon is its spacious kitchen, featuring 42" painted cabinets and stunning granite countertops, which extend into all the bathrooms. The kitchen seamlessly overlooks the morning room and family room, creating an open and inviting space that’s perfect for entertaining or everyday living. Additional seating at the Island makes it ideal for casual dining or social gatherings. The main floor boasts luxury vinyl plank flooring throughout, adding warmth and elegance to the living spaces, while the bathrooms are finished with stylish tile flooring. Located just 3.5 miles from downtown Dallas, this home provides easy access to local amenities while offering the tranquility of a peaceful setting. Additionally, the property includes an irrigation system to keep the lush surroundings vibrant year-round. Don’t miss the opportunity to own the Brayden in the High Shoals community, where comfort, convenience, and natural beauty come together in perfect harmony.
$314,900
2468 Bobo Road Dallas, GA 30132
- Type:
- Single Family
- Sq.Ft.:
- 1,469
- Status:
- Active
- Beds:
- 3
- Lot size:
- 0.46 Acres
- Year built:
- 1972
- Baths:
- 2.00
- MLS#:
- 10364753
- Subdivision:
- Denton Manor
ADDITIONAL INFORMATION
Welcome Home! This updated brick ranch is one level living at it's finest. This home offers three bedrooms and two full bathrooms. Open concept kitchen, dining and family room. Formal living room would make a great flex space or office. Large partially covered back deck overlooks spacious backyard with storage shed. Two car garage with laundry room and storage room. Roof replaced 2021, hot water heater 2020, freshly painted interior, many upgrades throughout.
$393,990
100 Alpine Court Dallas, GA 30132
- Type:
- Single Family
- Sq.Ft.:
- 2,800
- Status:
- Active
- Beds:
- 4
- Lot size:
- 0.21 Acres
- Year built:
- 2024
- Baths:
- 3.00
- MLS#:
- 7444136
- Subdivision:
- Sage Woods
ADDITIONAL INFORMATION
Gorgeous new Jensen Modern Farmhouse plan by Fischer Homes in beautiful Sage Woods featuring a wide open concept design with an island kitchen with stainless steel appliances, upgraded cabinetry with 42 inch uppers and soft close hinges, durable quartz counters, walk-in pantry, and walk-out morning room to the 12x14 patio and all open to the spacious family room and rec room that could function as a formal dining room. Upstairs primary suite includes an en suite with a soaking tub, separate shower, and walk-in closet. There are 3 additional bedrooms each with a walk-in closet, a centrally located hall bathroom and a convenient 2nd floor laundry room. 2 bay garage.
$315,000
77 Windmill Drive Dallas, GA 30132
- Type:
- Single Family
- Sq.Ft.:
- 1,289
- Status:
- Active
- Beds:
- 3
- Lot size:
- 0.57 Acres
- Year built:
- 1990
- Baths:
- 3.00
- MLS#:
- 10362442
- Subdivision:
- None
ADDITIONAL INFORMATION
This Single-family home features 3 bedrooms, 3 bathrooms, and 2 bonus rooms in a finished basement. The property is being sold as-is. It offers an open living and dining area with a fireplace, perfect for cozy winter nights with family. The bright kitchen includes stainless steel appliances. Enjoy the spacious front and backyards with plenty of trees for privacy. Plus, there's no HOA!
$799,000
294 Evecliff Drive Dallas, GA 30132
- Type:
- Single Family
- Sq.Ft.:
- 3,679
- Status:
- Active
- Beds:
- 4
- Lot size:
- 1.95 Acres
- Year built:
- 2007
- Baths:
- 4.00
- MLS#:
- 7443604
- Subdivision:
- Evecliff
ADDITIONAL INFORMATION
Welcome to your dream oasis! With instant equity opportunity, this executive custom-built four-bedroom, four-bathroom home in the sough after Burnt Hickory District is nestled on a beautifully landscaped 2-acre lot, offering unparalleled convenience and luxurious living. With meticulous attention to detail, this residence features exquisite 8-inch crown molding throughout, enhancing the elegance of each room. Step inside to discover the unique rounded walls and corners that add a touch of sophistication and warmth. Brazilian walnut floors, and granite countertops throughout. The heart of the home, a gourmet kitchen, boasts a warming drawer, walk in pantry, tons of cabinet space, island for additional seating perfect for entertaining and cozy family meals. Bedroom/Full bath on main. Each of the spacious bedrooms is private suite like designed for comfort and privacy, making this home ideal for families or guests. Oversized Master retreat featuring cozy sitting area with fireplace perfect for morning coffee and relaxing. Built-in bookshelves with ample space for storage and decor. Oversized master bath featuring jacuzzi tub and walk in shower. Custom Master Closet. Basement options are endless. Partial finished basement would be great area for workout, media or kids playroom. Entertainment abounds with built-in speakers and a state-of-the-art Bluetooth system that extends throughout the house and pool area, creating the perfect atmosphere for gatherings. Enjoy sunny days lounging by the oversized in-ground pool, surrounded by professional landscaping/lighting and the soothing sounds of the gentle creek that runs through the back of the property.This peaceful sanctuary offers both serenity and style, making it a must-see for anyone seeking a luxurious lifestyle. Don’t miss your opportunity to own this exceptional home—schedule a viewing today and experience the perfect blend of elegance and comfort!
- Type:
- Single Family
- Sq.Ft.:
- n/a
- Status:
- Active
- Beds:
- 4
- Lot size:
- 13.25 Acres
- Year built:
- 2004
- Baths:
- 4.00
- MLS#:
- 10362310
- Subdivision:
- None
ADDITIONAL INFORMATION
This beautiful property is waiting for the perfect buyer. Either own and enjoy this beautiful horse farm or plan to utilize the 714 feet of frontage on Highway 61. This location is booming, and the property has water and sewage from 61 available. This home is well maintained and includes two beautiful wood burning fireplaces to start. The HVAC is 6 years young with 3 year roof and the siding is concrete and very thick. This is not stucco. The finishes in this home are impeccable and the unfinished basement s 12 feet and waiting to be designed to your specifications. No carpet in this home...enjoy the beautiful hardwood floors through the home. This could be a bed and breakfast or lovely wedding venue. The double staircase lends itself to fantastic entertainment. UV on well for clean water as well. Electric and water is supplied to the 8-stall horse barn as well. Don't forget the love creek at back of property. This plot of land favors a park and is waiting for the right buyer. Don't hesitate to contact for any questions.
$254,900
207 Briarwood Drive Dallas, GA 30132
- Type:
- Single Family
- Sq.Ft.:
- 1,713
- Status:
- Active
- Beds:
- 3
- Lot size:
- 0.38 Acres
- Year built:
- 1969
- Baths:
- 2.00
- MLS#:
- 10361594
- Subdivision:
- Plantation
ADDITIONAL INFORMATION
Great starter home! Welcome home to this timeless 4-sided brick ranch with level privacy fenced back yard! Covered screened in porch perfect for private time. Come see this well-kept home close to downtown Dallas! Enjoy the electric kitchen with the view to the family room without having to worry with any stairs. Walk effortlessly to the larger main bedroom or conveniently to the laundry room all on the main floor. Additional rooms include a DEN and Livingroom NO HOA! Seller offering $3000 flooring allowance!
$485,000
69 Walraven Place Dallas, GA 30132
- Type:
- Single Family
- Sq.Ft.:
- 4,100
- Status:
- Active
- Beds:
- 4
- Lot size:
- 0.75 Acres
- Year built:
- 1959
- Baths:
- 3.00
- MLS#:
- 10361194
- Subdivision:
- None
ADDITIONAL INFORMATION
WOW!! Stylish Renovated Ranch! Gorgeous land in a beautiful country setting. Not in a subdivision. Within walking distance to the quaint and historic City Of Dallas. Popular area where locals enjoy the Farmers Market, City festivals throughout the year with live music, arts, crafts, food trucks, outdoor games... Walk the streets to your favorite restaurants and shops PLUS a big hit at The Dallas Markets with over 40,000 square feet of shopping booths, a restaurant & bar plus a gameroom. Close by is the Silver Comet Trail for walking, jogging, riding bikes and horses! This is a BEAUTIFUL home with 4 bedrooms, 3 full baths and an office. Lots of nice outdoor spaces to enjoy: Large covered front porch, large back porch and a private covered porch off of the Owners Suite. Lots of detail and style throughout this home - inside and outside. One of the nicest renovations I've seen - It's a "Show Stopper"!
$385,000
17 Moonrise Court Dallas, GA 30132
- Type:
- Single Family
- Sq.Ft.:
- 2,640
- Status:
- Active
- Beds:
- 3
- Lot size:
- 0.21 Acres
- Year built:
- 2016
- Baths:
- 3.00
- MLS#:
- 10361389
- Subdivision:
- Edenwood
ADDITIONAL INFORMATION
Charming, craftsman style home in sought after Edenwood Subdivision, North Paulding High School district. Meticulously maintained home with a wonderful, level backyard. Floor plan is open concept that flows nicely between kitchen, dining room and family room. Loads of windows along the back of home with beautiful views. Enjoy cooking in this stylish kitchen with tile backsplash, granite countertops, stainless appliances, 42" cabinets, a breakfast island, and a walk-in pantry. Gorgeous hardwood flooring in kitchen, hallway and powder room. 2 spacious guest rooms upstairs along with guest bathroom and double vanities. Oversized master bedroom with large walk-in closet, and seating area. Master bath with double vanities, separate shower/tub with custom tile, big laundry room and amazing open loft. Meticulously maintained home is move in ready, come see it for yourself! Edenwood amenities are amazing! Swimming Pool(s), 2 water slides, a massive splash pad, Clubhouse, Playground and Tennis Courts. Don't wait! Make this beautiful home yours today.
$499,900
144 Andalusa Court Dallas, GA 30132
- Type:
- Single Family
- Sq.Ft.:
- 2,552
- Status:
- Active
- Beds:
- 4
- Lot size:
- 0.23 Acres
- Year built:
- 2023
- Baths:
- 4.00
- MLS#:
- 10359738
- Subdivision:
- The Park At Ansleigh Farms
ADDITIONAL INFORMATION
Discover the perfect blend of modern elegance and luxury in this stunning new construction ranch-style home with a bonus loft. This 4-bedroom, 4-bathroom home features an open-concept layout, allowing for seamless flow between the expansive living spaces, ideal for both entertaining and everyday living. The gourmet kitchen boasts state-of-the-art appliances, custom cabinetry, and a spacious island. The luxurious master suite offers a spa-like bathroom, double vanities, and a walk-in closet. Each additional bedroom is generously sized, with its own en-suite bathroom for ultimate privacy. The bonus loft provides versatile space, perfect for a home office, playroom, or guest suite. Modern finishes like hardwood floors, recessed lighting, and stylish fixtures adorn every corner, while the latest energy-efficient materials and technologies are used throughout with a fully wired Ring-Pro doorbell and security system. Enjoy outdoor living in the beautifully landscaped, fenced-in backyard, complete with a fully covered sunroom and an extended patio perfect for outdoor living and entertaining. Located in a sought-after neighborhood with easy access to great schools, shopping, dining, and major highways, this home offers the perfect combination of luxury, comfort, and convenience. Don't miss the opportunity to make this exceptional property your own!
$525,000
355 Longwood Place Dallas, GA 30132
- Type:
- Single Family
- Sq.Ft.:
- 2,940
- Status:
- Active
- Beds:
- 4
- Lot size:
- 0.28 Acres
- Year built:
- 2024
- Baths:
- 4.00
- MLS#:
- 10356663
- Subdivision:
- Cedar Mill
ADDITIONAL INFORMATION
"The Jackson'- Welcome to this beautifully crafted home located inside the sought after Cedar Mill community. This well-appointed home features: a bright, open kitchen w/ a grand island. walk-in pantry with shelving, Stainless steel appliances, Beautiful designer cabinets and countertops throughout, butlers pantry and spacious Formal dining. Nothing in this home feels small including the Family room featuring a fireplace. The private large Owners suite comes fit with a tile shower, double vanity, tile flooring and walk-in closet. Uptsairs also features: 3 Secondary bedrooms with 2 full baths. Additional features: laundry room, covered rocking chair front porch, Large covered rear deck perfect for relaxing and entertaining, 2 -car garage with ample parking space, full-daylight unfinished basement, all located on a professionally landscaped lot. The Cedar Mill Community Offers resort-style living with a saltwater pool and kiddie pool, tennis courts, walking areas, clubhouse with a workout room, and a newly updated playground. Home is ready now!
$519,900
636 Longwood Place Dallas, GA 30132
- Type:
- Single Family
- Sq.Ft.:
- 2,940
- Status:
- Active
- Beds:
- 4
- Lot size:
- 0.28 Acres
- Year built:
- 2024
- Baths:
- 4.00
- MLS#:
- 10356654
- Subdivision:
- Cedar Mill
ADDITIONAL INFORMATION
"The Jackson'- Welcome to this beautifully crafted home located inside the sought after Cedar Mill community. This well-appointed home features: a bright, open kitchen w/ a grand island. walk-in pantry with shelving, Stainless steel appliances, Beautiful designer cabinets and countertops throughout, butlers pantry and spacious Formal dining. Nothing in this home feels small including the Family room featuring a fireplace. The private large Owners suite comes fit with a tile shower, double vanity, tile flooring and walk-in closet. Uptsairs also features: 3 Secondary bedrooms with 2 full baths. Additional features: laundry room, covered rocking chair front porch, Large covered rear deck perfect for relaxing and entertaining, 2 -car garage with ample parking space, full-daylight unfinished basement, all located on a professionally landscaped lot. The Cedar Mill Community Offers resort-style living with a saltwater pool and kiddie pool, tennis courts, walking areas, clubhouse with a workout room, and a newly updated playground. Home is ready now!
$519,900
333 Longwood Place Dallas, GA 30132
- Type:
- Single Family
- Sq.Ft.:
- 2,940
- Status:
- Active
- Beds:
- 4
- Lot size:
- 0.28 Acres
- Year built:
- 2024
- Baths:
- 4.00
- MLS#:
- 7437555
- Subdivision:
- Cedar Mill
ADDITIONAL INFORMATION
"The Jackson'- Welcome to this beautifully crafted home located inside the sought after Cedar Mill community. This well-appointed home features: a bright, open kitchen w/ a grand island. walk-in pantry with shelving, Stainless steel appliances, Beautiful designer cabinets and countertops throughout, butlers pantry and spacious Formal dining. Nothing in this home feels small including the Family room featuring a fireplace. The private large Owners suite comes fit with a tile shower, double vanity, tile flooring and walk-in closet. Uptsairs also features: 3 Secondary bedrooms with 2 full baths. Additional features: laundry room, covered rocking chair front porch, Large covered rear deck perfect for relaxing and entertaining, 2 -car garage with ample parking space, full-daylight unfinished basement, all located on a professionally landscaped lot. The Cedar Mill Community Offers resort-style living with a saltwater pool and kiddie pool, tennis courts, walking areas, clubhouse with a workout room, and a newly updated playground. Home is ready now.
- Type:
- Single Family
- Sq.Ft.:
- n/a
- Status:
- Active
- Beds:
- 3
- Lot size:
- 2.06 Acres
- Year built:
- 2024
- Baths:
- 3.00
- MLS#:
- 10357088
- Subdivision:
- High Shoals
ADDITIONAL INFORMATION
Welcome to the Alexander floor plan, nestled in the serene High Shoals community. Located on a generous 2 acre wooded lot, this beautiful property offers a perfect blend of privacy and natural beauty, all within the freedom of a non-HOA community. The heart of the Alexander is its spacious kitchen, featuring 42" painted cabinets with, and stunning granite countertops, which extend into all the bathrooms. The kitchen seamlessly overlooks the morning room and family room, creating an open and inviting space that is perfect for entertaining or everyday living. The main floor boasts luxury vinyl plank flooring throughout, adding warmth and elegance to the living spaces, while the bathrooms are finished with stylish tile flooring. Located just 3.5 miles from downtown Dallas, this home provides easy access to local amenities while offering the tranquility of a peaceful setting. Additionally, the property includes an irrigation system to keep the lush surroundings vibrant year-round. 100% Financing available; ask me how! Do not miss the opportunity to own the Alexander in the High Shoals community, where comfort, convenience, and natural beauty come together in perfect harmony.
$445,400
321 Shoals Trail Dallas, GA 30132
- Type:
- Single Family
- Sq.Ft.:
- n/a
- Status:
- Active
- Beds:
- 3
- Lot size:
- 0.57 Acres
- Year built:
- 2024
- Baths:
- 3.00
- MLS#:
- 10357084
- Subdivision:
- High Shoals
ADDITIONAL INFORMATION
Introducing the Sierra Floor Plan, a thoughtfully designed home that combines elegance, comfort, and functionality, perfect for modern living. This stunning home is located in the High Shoals neighborhood, a non-HOA community that offers freedom and flexibility for homeowners. The Sierra features an Owner's Suite on the main floor, along with two additional bedrooms and a full bath upstairs with a office/ game room, providing ample space for family and guests. As you step into the Sierra, you are greeted by a spacious family room with vaulted ceilings, creating an open and airy atmosphere. The large Owner's Suite on the main floor is a true retreat, complete with a luxurious shower, double vanity, and a generous walk-in closet. The main floor also boasts a sizable laundry room for added convenience. The heart of the home is the well-appointed kitchen, offering plenty of cabinet space and a stylish peninsula with granite countertops, perfect for casual dining and entertaining. Granite countertops also feature in all the bathrooms, adding a touch of luxury throughout. The main floor is adorned with luxury vinyl planks, while the bathrooms feature elegant tile flooring. The Sierra also includes an unfinished walkout basement, providing endless possibilities for customization and expansion. Situated on a wooded lot of over half an acre, this home offers privacy and a natural setting, complete with an irrigation system to keep the landscape lush and vibrant. 3.5 miles to downtown Dallas; Ask me about 100% financing.
- Type:
- Single Family
- Sq.Ft.:
- 1,660
- Status:
- Active
- Beds:
- 3
- Lot size:
- 0.26 Acres
- Year built:
- 2013
- Baths:
- 3.00
- MLS#:
- 10356428
- Subdivision:
- Seven Hills
ADDITIONAL INFORMATION
***DO NOT CALL. SELLER IS RELISTING AT A LATER DATE WITH ME***
- Type:
- Single Family
- Sq.Ft.:
- 2,047
- Status:
- Active
- Beds:
- 3
- Lot size:
- 0.49 Acres
- Year built:
- 2009
- Baths:
- 2.00
- MLS#:
- 10354365
- Subdivision:
- Ansleigh Farms
ADDITIONAL INFORMATION
Nestled on a serene cul-de-sac, this beautifully upgraded 3-bedroom ranch offers the perfect combination of elegance, functionality, and comfort. The living area is spacious and airy with vaulted ceilings, flowing seamlessly into the dining room and kitchen that's a chef's dream. Featuring high-end stainless steel appliances, sleek granite countertops, custom cabinetry, and tile backsplash, it's ideal for both everyday living and entertaining. The primary suite is a true retreat, complete with a luxurious en-suite bathroom boasting separate vanities, glass-enclosed shower, and generous closet space. Two additional well-sized bedrooms offer flexibility for guests, a home office, or family members, each designed with comfort and convenience in mind. The upper level features a huge bonus room for ample storage or potential fourth bedroom! Step outside to enjoy the screened-in porch-a perfect extension of the living space that provides a peaceful spot for morning coffee or evening relaxation, rain or shine. This home also includes a meticulously landscaped yard, ideal for gardening, play, or outdoor gatherings. With its prime location on a quiet cul-de-sac, you'll appreciate the sense of community while still enjoying a private, tranquil setting.

The data relating to real estate for sale on this web site comes in part from the Broker Reciprocity Program of Georgia MLS. Real estate listings held by brokerage firms other than this broker are marked with the Broker Reciprocity logo and detailed information about them includes the name of the listing brokers. The broker providing this data believes it to be correct but advises interested parties to confirm them before relying on them in a purchase decision. Copyright 2024 Georgia MLS. All rights reserved.
Price and Tax History when not sourced from FMLS are provided by public records. Mortgage Rates provided by Greenlight Mortgage. School information provided by GreatSchools.org. Drive Times provided by INRIX. Walk Scores provided by Walk Score®. Area Statistics provided by Sperling’s Best Places.
For technical issues regarding this website and/or listing search engine, please contact Xome Tech Support at 844-400-9663 or email us at [email protected].
License # 367751 Xome Inc. License # 65656
[email protected] 844-400-XOME (9663)
750 Highway 121 Bypass, Ste 100, Lewisville, TX 75067
Information is deemed reliable but is not guaranteed.
Dallas Real Estate
The median home value in Dallas, GA is $323,000. This is lower than the county median home value of $329,800. The national median home value is $338,100. The average price of homes sold in Dallas, GA is $323,000. Approximately 40.49% of Dallas homes are owned, compared to 48.48% rented, while 11.03% are vacant. Dallas real estate listings include condos, townhomes, and single family homes for sale. Commercial properties are also available. If you see a property you’re interested in, contact a Dallas real estate agent to arrange a tour today!
Dallas, Georgia 30132 has a population of 13,704. Dallas 30132 is more family-centric than the surrounding county with 41.76% of the households containing married families with children. The county average for households married with children is 40.68%.
The median household income in Dallas, Georgia 30132 is $50,245. The median household income for the surrounding county is $80,234 compared to the national median of $69,021. The median age of people living in Dallas 30132 is 32.9 years.
Dallas Weather
The average high temperature in July is 88.6 degrees, with an average low temperature in January of 29.9 degrees. The average rainfall is approximately 52.1 inches per year, with 2 inches of snow per year.
