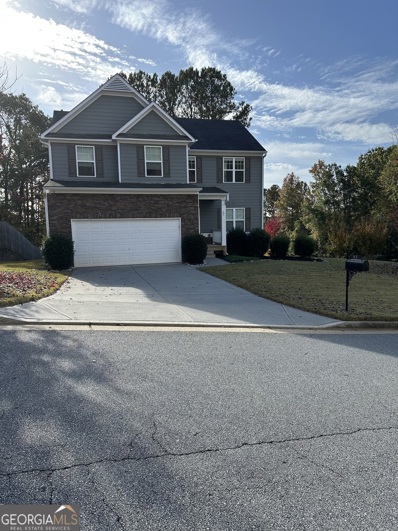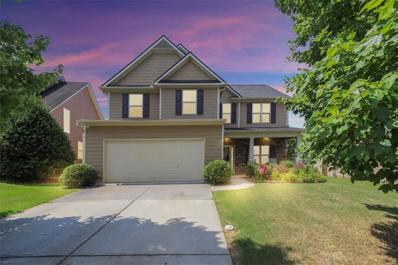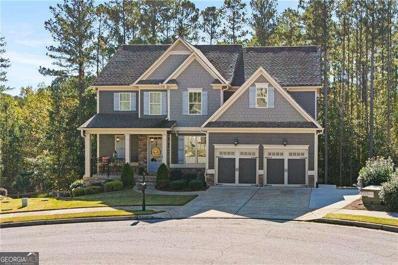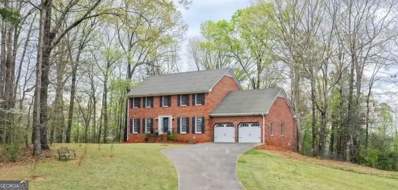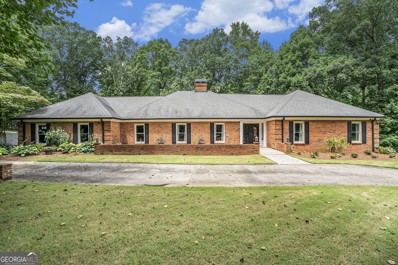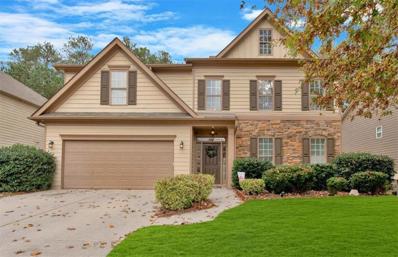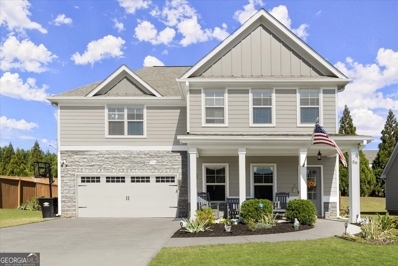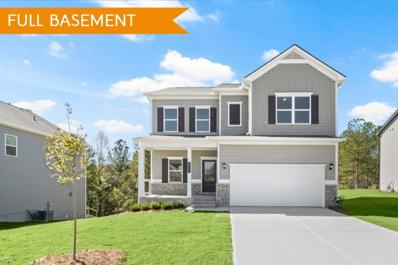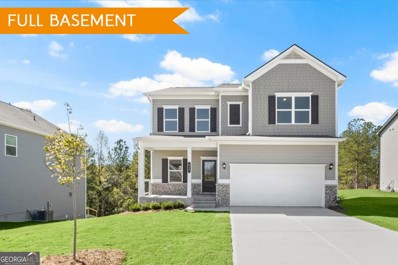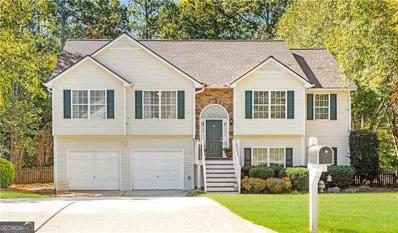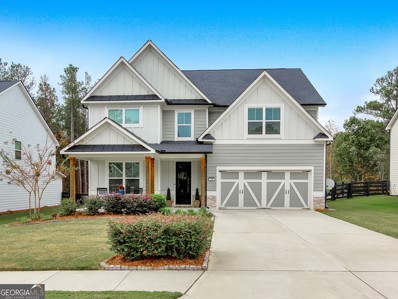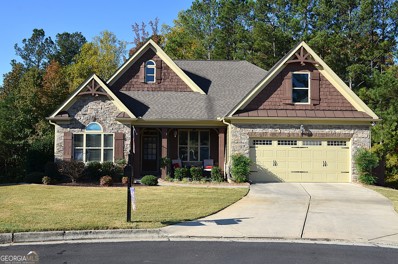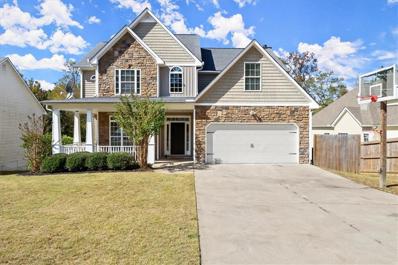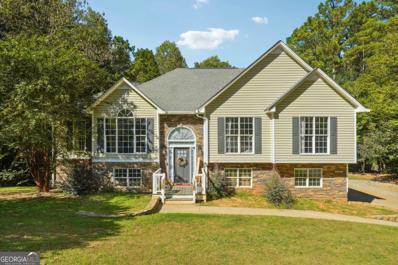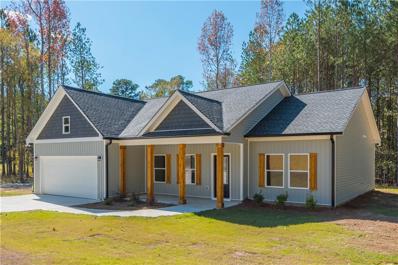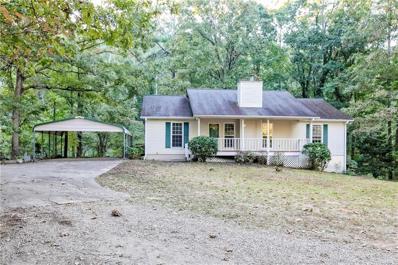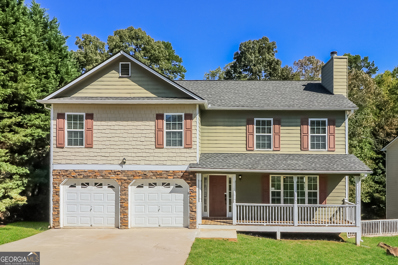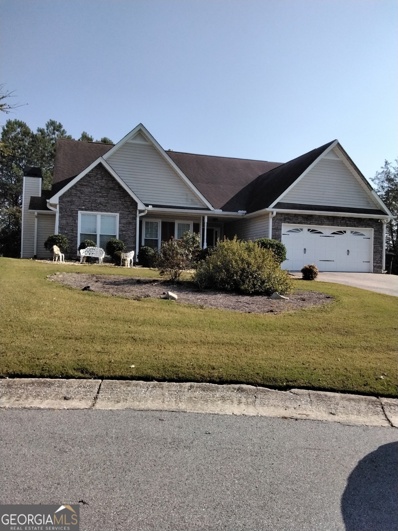Dallas GA Homes for Sale
- Type:
- Single Family
- Sq.Ft.:
- 2,904
- Status:
- Active
- Beds:
- 4
- Lot size:
- 0.19 Acres
- Year built:
- 2017
- Baths:
- 3.00
- MLS#:
- 10405417
- Subdivision:
- LOST CREEK
ADDITIONAL INFORMATION
Welcome to this beautiful home featuring 4 Bedroom 2.5 Bath on a full unfinished basement stubbed for bath. Kitchen with IVORY cabinets, GRANITE, can lights, SS APPLIANCES, open to Family room with fire place & LVP throughout the downstairs. Upstairs Master Bedroom trey ceiling 2 WALK-IN closets. M/B has garden tub, separate shower, cultured marble double vanity. 3 additional Bedrooms, Full Bath & Laundry upper level. Large corner lot with private wooded backyard, SOUGHT AFTER SCHOOLS. We share amenities with Edenwood sub division which include, clubhouse, workout room, pool, children's pool/play area, tennis courts, and playground at Edenwood sub division
$420,000
18 CROWN Drive Dallas, GA 30132
- Type:
- Single Family
- Sq.Ft.:
- 2,104
- Status:
- Active
- Beds:
- 4
- Lot size:
- 0.21 Acres
- Year built:
- 2014
- Baths:
- 3.00
- MLS#:
- 7478750
- Subdivision:
- The Crown Club At Park Cedarcrest Ph 1
ADDITIONAL INFORMATION
Welcome home to this meticulously maintained 4 bedroom, 2 1/2 bathroom home with an inviting open floorplan. Move in ready! Why wait to build? New roof added just last year! This home is located in a swim/tennis community which includes a playground. A covered front and back porch brings extra charm to the exterior of this beautiful home. The kitchen gives a warm touch with stainless steel appliances and a kitchen island with a separate dining room to entertain and host holidays. The great room's focal point is a cozy fireplace and views to a private fenced in backyard with covered patio which is the perfect spot to host outdoor gatherings in the warmer climate. The primary bedroom suite has a double vanity, separate soaking tub, shower and walk in closet. This is definitely a home not a just a house where memories are made and cherished! Don't miss out! Schedule your visit today!
- Type:
- Single Family
- Sq.Ft.:
- 3,002
- Status:
- Active
- Beds:
- 5
- Lot size:
- 0.61 Acres
- Year built:
- 2015
- Baths:
- 4.00
- MLS#:
- 10403396
- Subdivision:
- Seven Hills
ADDITIONAL INFORMATION
Welcome to 130 Sugar Mist Drive in the highly sought-after Seven Hills community! Nestled on a quiet cul-de-sac lot, this meticulously maintained home boasts both classic elegance and modern comforts. From the charming covered front porch that invites you to relax and enjoy the serene neighborhood views, to the bright and open foyer leading into the home, youCOll feel right at home from the moment you arrive. Beautiful hardwood floors extend across the main level, showcasing a spacious fireside family room with coffered ceilings that flows right into the kitchenCoa perfect setup for entertaining or daily family gatherings. The gourmet kitchen is designed with functionality and style in mind, featuring a large island, sleek stainless-steel appliances, ample cabinetry, and the added convenience of a coffee bar and butlerCOs pantry. Adjacent to the kitchen, the formal dining room provides an inviting space for special meals with loved ones. A thoughtfully placed bedroom and full bathroom on the main level offer flexibility for guests or multi-generational living. As you head upstairs, youCOll discover a versatile loft area that can serve as a playroom, study nook, or additional lounge space. The ownerCOs suite is truly a sanctuary, complete with his-and-hers vanities, a double shower, soaking tub, and an expansive walk-in closet. Upstairs, youCOll also find a private teen ensuite along with two additional large bedrooms that share a convenient Jack-and-Jill bathroom, making this layout both functional and accommodating for family and visitors alike. The daylight basement is ready for your creative touch, offering an expansive unfinished space perfect for future customization, whether for entertainment, fitness, or an additional living area. Outside, the covered deck off the kitchen provides a picturesque spot for outdoor dining and relaxation, overlooking a beautifully landscaped, fenced backyard that borders the peaceful Pumpkinvine Creek. The terrace-level patio adds yet another inviting outdoor space for gatherings or quiet morning coffees, making the backyard a true retreat. Upgraded HVAC and water heater are newer. Located in the amenity-rich Seven Hills community, this home offers access to a wealth of recreational opportunities including pools, tennis courts, pickleball courts, playgrounds, walking trails, and more, encouraging an active and vibrant lifestyle. With so much to offer both inside and out, this lovingly cared-for home on 130 Sugar Mist Drive is ready to provide its next owners with both comfort and convenience. DonCOt miss the opportunity to make this remarkable property your own and enjoy everything that Seven Hills has to offer. Schedule a viewing today to experience the perfect balance of luxury and warmth in this incredible home!
- Type:
- Single Family
- Sq.Ft.:
- 8,156
- Status:
- Active
- Beds:
- 4
- Lot size:
- 9.15 Acres
- Year built:
- 1989
- Baths:
- 4.00
- MLS#:
- 10403828
- Subdivision:
- Geo Neighborhood-05
ADDITIONAL INFORMATION
This gorgeous custom fully remodeled home also has great bones. Huge kitchen with custom cabinetry, a 9ft Quartzite island full of storage and a wine cooler! All new windows , hardwood floors throughout and a giant laundry room. The two bathrooms on the 2nd floor have been completely gutted and refinished with custom tile, vanities and flooring. Finished daylight basement can be MIL suite or income potential as it has private entrance. 2 car attached garage as well as a separate 3 car garage. One bay is fully insulated and can be used as a home office. Currently on city water but with the flip of a switch can be on the well. Brand new leaching field. The property can also be subdivided. Watch the deer and nature from the huge kitchen window or in the beautiful closed in back porch with a split system for heating or air. North Spaulding School district. Feels like you are in the country while being minutes away from shopping, restaurants and the beautiful Qualasi winery. There's nothing on the market, quite like it with the acreage and custom design while also being close to everything!
$699,999
105 Rockstore Road Dallas, GA 30132
- Type:
- Single Family
- Sq.Ft.:
- 2,933
- Status:
- Active
- Beds:
- 4
- Lot size:
- 5.96 Acres
- Year built:
- 1983
- Baths:
- 2.00
- MLS#:
- 10403285
- Subdivision:
- None
ADDITIONAL INFORMATION
Priced below current appraisal and nestled on an expansive 5.96 acres of serene beauty, this luxurious ranch has been meticulously updated to offer the epitome of sophisticated living. From its elegant interiors to its stunning outdoor spaces, this home promises a lifestyle of unparalleled comfort and style. As you enter you are greeted by Beautiful real hardwood flooring, intricate crown molding throughout the home adding warmth and a touch of timeless elegance. The oversized fireside (wood burning fireplace) Study is beautifully appointed with built-in bookcases with integrated lighting, perfect for showcasing your personal library or cherished collectibles. The family room offers an abundance of natural light and a stunning wood burning fireplace. The open designer kitchen is a chef's delight, featuring gorgeous leathered granite, pot filler, a spacious Butler's pantry with a mini fridge, a 9-foot island, stainless steel appliances (all remain with the home), a stylish subway tile backsplash, an elegant farmhouse sink, and soft-close cabinetry add both beauty and functionality to the kitchen. The keeping room/formal dining room area offers coffered ceilings and flexible living and entertaining options. A large laundry room with slate flooring, custom cabinetry and a wash sink simplifies household chores and is conveniently located off of the kitchen. Retreat to the oversized owner's suite, complete with a custom closet and luxurious spa ensuite boasting a custom marble frameless shower, marble his-and-her vanities, and heated marble flooring. Secondary bedrooms are spacious and complete with custom closets, secondary bath features frameless shower, custom vanity and heated travertine flooring. For relaxation, step onto the screened deck offering the perfect space for outdoor living, dining, and entertaining. Experience the saltwater pool with brand new pool deck surrounded by the beauty of nature, ideal for entertaining and private relaxation. The wooded lot offers privacy and a picturesque natural setting. Exterior is also equipped with an electrical panel for easy install of Spa/Hot Tub. The basement is ready for your creative ideas to finish the space. The two-car garage features an EV outlet for electric cars/hybrids and a integrated speaker system for listening to tunes while working on projects. Property also features a separate workshop building and storage shed. No detail has been overlooked in this stunning estate, creating a harmonious blend of luxury, comfort, and natural beauty. This home is a true masterpiece, offering an extraordinary living experience. A MUST SEE!
$424,900
122 Ryans Point Dallas, GA 30132
- Type:
- Single Family
- Sq.Ft.:
- 3,344
- Status:
- Active
- Beds:
- 5
- Lot size:
- 0.22 Acres
- Year built:
- 2007
- Baths:
- 3.00
- MLS#:
- 7482261
- Subdivision:
- Cedar Mill
ADDITIONAL INFORMATION
Welcome to your dream home! This stunning traditional house features sturdy hardi-plank siding complemented by elegant stone work for curb appeal and durability. As you enter, you’ll be greeted by a grand two-story foyer that flows into a two-story living room, where sunlight pours through large windows. The NEW LVP hardwood floors extend throughout the downstairs. The heart of the home is the gorgeous kitchen, equipped with expansive solid surface countertops, stainless steel appliances, recessed lighting and pendant lights, a spacious pantry, and a gas range- perfect for culinary enthusiasts! The huge family room, with its fireplace of gas logs, seamlessly connects to the kitchen, ideal for entertaining family and friends. Enjoy the convenience of a separate dining room which can hold a large table for special occasions. Each room is bathed in natural sunlight, enhancing the home's inviting ambiance. Step through the French door onto your patio, and into the private tree-lined back yard. With a full bathroom and bedroom on the main floor, this home offers flexibility for guests or multi-generational living. Ascend to the second floor, noticing the ornate light fixtures along the way, and discover the impressive master suite, accessed by stylish double doors. Three additional large bedrooms provide ample space, complete with a convenient Jack-and-Jill style bathroom. This property truly has it all- comfort and style. Don’t miss this opportunity to make this exceptional house your new home!
$439,000
39 Unicoi Way Dallas, GA 30132
- Type:
- Single Family
- Sq.Ft.:
- 2,467
- Status:
- Active
- Beds:
- 4
- Lot size:
- 0.28 Acres
- Year built:
- 2019
- Baths:
- 3.00
- MLS#:
- 10404003
- Subdivision:
- West Ridge
ADDITIONAL INFORMATION
Absolutely wonderful, NEARLY NEW 4bed, 2.5bath home nestled in a quiet established neighborhood. Luxury touches throughout! ALL NEW interior paint, designer chosen, neutral yet warm tone, SW Worldy Grey. Open floor plan, fabulous family room, very well appointed kitchen with oversized island/breakfast bar and view of great room! Awesome separate dining room ready for the holidays! Kitchen leads to butler/serving area/pass thru to your dining room - an entertainer's dream! Lovely half bath tucked off of the foyer. Ready for this? Back patio redesigned to an AMAZING HOME OFFICE OR SECOND DEN - complete with gas fireplace that lights up with the flip of a switch! Upstairs offers 4 large bedrooms, great laundry room, TREMENDOUS primary suite with INCREDIBLE en suite. Primary bath offers dual vanities, oversized soaking tub, granite and wonderful tile work! Large closet and separate water closet finish off this space! Three secondary bedrooms are graciously sized - tons of natural light! Secondary bath perfect for family or guests! Private back yard & landscaped - meticulously maintained. Better than new with many upgrades and added value! Swim/playground neighborhood with sweet elementary school across the street! Welcome Home!
$387,995
217 Deven Drive Dallas, GA 30132
- Type:
- Single Family
- Sq.Ft.:
- 2,053
- Status:
- Active
- Beds:
- 4
- Year built:
- 2024
- Baths:
- 3.00
- MLS#:
- 7478070
- Subdivision:
- Victoria Heights
ADDITIONAL INFORMATION
Move in Ready! The delightful Coleman plan on an unfinished BASEMENT! Built by Smith Douglas Homes in Victoria Heights! This home is designed with comfort and functionality in mind! As you step inside, you'll find a versatile space that can serve as either a dining area or study, depending upon your preference and lifestyle. The open concept layout connects the fireside family room, breakfast nook and kitchen seamlessly, ensuring a sense of spaciousness and easy interaction between the living spaces. Notably, the kitchen boasts 42" upper cabinets providing additional storage needs for your culinary needs. Upstairs, you will discover four bedrooms, including the primary suite with a spacious walk-in closet. The primary bath features double sinks, a tub and a tiled shower. The unfinished basement offers endless possibilities allowing you to utilize this space according to your needs. Both stories have Smith Douglas Homes signature 9ft ceiling heights. Photos of actual home. Advertised price reflects application of all incentives toward price reduction. (A $21,000 Value) Closing costs, if desired, will have to be added back to sales price. All incenives are with use of preferred lender.
$387,995
217 Deven Drive Dallas, GA 30132
- Type:
- Single Family
- Sq.Ft.:
- 2,053
- Status:
- Active
- Beds:
- 4
- Year built:
- 2024
- Baths:
- 3.00
- MLS#:
- 10403380
- Subdivision:
- Victoria Heights
ADDITIONAL INFORMATION
Move in Ready! The delightful Coleman plan on an unfinished BASEMENT! Built by Smith Douglas Homes in Victoria Heights! This home is designed with comfort and functionality in mind! As you step inside, you'll find a versatile space that can serve as either a dining area or study, depending upon your preference and lifestyle. The open concept layout connects the fireside family room, breakfast nook and kitchen seamlessly, ensuring a sense of spaciousness and easy interaction between the living spaces. Notably, the kitchen boasts 42" upper cabinets providing additional storage needs for your culinary needs. Upstairs, you will discover four bedrooms, including the primary suite with a spacious walk-in closet. The primary bath features double sinks, a tub and a tiled shower. The unfinished basement offers endless possibilities allowing you to utilize this space according to your needs. Both stories have Smith Douglas Homes signature 9ft ceiling heights. Photos of actual home. Advertised price reflects application of all incentives toward price reduction. (A $21,000 Value) Closing costs, if desired, will have to be added back to sales price. All incenives are use with preferred lender.
$340,000
58 Ragen Court Dallas, GA 30132
- Type:
- Single Family
- Sq.Ft.:
- n/a
- Status:
- Active
- Beds:
- 3
- Lot size:
- 0.47 Acres
- Year built:
- 2004
- Baths:
- 2.00
- MLS#:
- 10401234
- Subdivision:
- Spring Brooke
ADDITIONAL INFORMATION
Nestled within the coveted North paulding High School community, this 3 bed / 2 bath home offers an unparalleled blend of style, functionality, and comfort. beautiful hardwoods throughout the main level The grand two-story foyer leads you to an open-concept living room complete with a cozy fireplace, kitchen is a energy efficient appliances, pantry and eat in breafast room. The adjacent dining area provides a seamless flow for entertaining The main floor also hosts the primary bedroom suite with boasting a double vanity, soaking tub, and a separate shower. A generously sized walk-in closet ensures all your storage needs are met, effortlessly accommodating your wardrobe. Secondary oversized bedrooms, each graced with its own walk-in closets. The updated and partially finished basement is a true gem, designed to cater to a variety of needs. It features a bedroom, a spacious living room Additionally, you'll find a recreation room and bonus area, as well as ample storage to keep your space organized and clutter-free. With its exterior access leading to a fenced backyard, complete with a spectacular above ground pool perfect for enjoying summer days and hosting family and friends. The entire yard has been meticulously landscaped, showcasing thoughtful attention to detail. The area features Top county schools, plenty of shopping & dining, and much more. This home has all the features for your family to enjoy for many years!
- Type:
- Single Family
- Sq.Ft.:
- 3,404
- Status:
- Active
- Beds:
- 5
- Lot size:
- 0.28 Acres
- Year built:
- 2021
- Baths:
- 4.00
- MLS#:
- 10402258
- Subdivision:
- Nature Walk At Seven Hills
ADDITIONAL INFORMATION
Discover the perfect family haven at this stunning 5 bed / 3.5 bath home built in 2021, nestled in the Nature Walk at Seven Hills community that is the 2024 OBIE Community of the Year. The inviting front porch, with cedar columns, welcomes you into the home filled with abundant upgrades and natural light throughout. Enjoy time with family in the fireside living room, complete with a cedar mantle and shiplap accent wall. The chef-inspired kitchen boasts 44" cabinets, stainless steel appliances, and an upgraded backsplash, while the adjacent dining room showcases coffered ceilings and wainscoting. Upgraded lighting and light switches throughout, along with LVP flooring on the main level, create a modern living experience. The staircase features upgraded iron spindles, leading to an oversized primary suite with his-and-hers closets. The spa-like primary bath upgrades include a garden tub, frameless tiled shower, and lighting. The hall bath also has an upgraded shower. Don't miss the third-level loft that offers a media room and a bedroom, ideal for guests or extra space The two-car garage includes a golf cart bay and MyQ Smart garage door opener for convenience. This home is also equipped with two HVAC systems and two water heaters. Enjoy outdoor living on the oversized gameday porch with a stone fireplace, overlooking a private backyard with upgraded fencing and a retaining wall. This home is tucked away on a serene, private lot, offering the perfect blend of luxury and tranquility. Resort-style amenities include an Olympic-sized pool, clubhouse, playground, dog park, hiking/biking trails, and courts for tennis, pickleball, basketball, and volleyball.
$495,000
23 Durana Court Dallas, GA 30132
Open House:
Saturday, 11/23 2:00-4:00PM
- Type:
- Single Family
- Sq.Ft.:
- 2,347
- Status:
- Active
- Beds:
- 5
- Lot size:
- 0.3 Acres
- Year built:
- 2016
- Baths:
- 3.00
- MLS#:
- 10400460
- Subdivision:
- The Hills At Chestnut Grove
ADDITIONAL INFORMATION
Gorgeous Ranch home on culdesac in highly sought after school district! Don't miss this lovely home that is in perfect condition. Home offers spacious, open floor plan with lots of character including custom woodwork and doorways. Beautiful kitchen has granite countertops, stone backsplash, gorgeous wood cabinets with lots of storage, upgraded stainless steel appliances, pantry with custom built-in shelves and view to the family room. Spacious family room with coffered ceilings and stone fire place with gas logs. Large master bedroom with trey ceiling and ensuite. Master bathroom offers double vanities, soaking tub, separate, tile shower and large walk-in closet with custom shelves. Home also has spacious dining room, 3 secondary bedrooms and two full baths on the main level. Enjoy your coffee or the fall weather while relaxing in the screen-in porch. Backyard is also level and private. Don't miss the full size basement! Basement has finished bedroom/bonus room and tons of other unfinished space, including stub for bathroom and workshop area. Owners have installed new Renewal by Anderson windows in the master bedroom and Kitchen, new carpet, gorgeous hard wood floors, Simply Safe Alarm System and deck is freshly re-stained. This home has been well cared for and is move in ready!! Neighborhood also has pool, clubhouse, playground and pavilion.
$499,900
273 Macland Road Dallas, GA 30132
- Type:
- Single Family
- Sq.Ft.:
- 2,654
- Status:
- Active
- Beds:
- 3
- Lot size:
- 2.41 Acres
- Year built:
- 1961
- Baths:
- 3.00
- MLS#:
- 10404143
- Subdivision:
- None
ADDITIONAL INFORMATION
Prime Location for your business or future residence with 2.4 Acres and over 350 ft of frontage. This home with over 5000sf of total space and 2600+ SF on the main level. The bathrooms have been completely updated with walk in tile showers, new floors, updated plumbing, new fixtures and new vanities. The freshly painted interior includes 3 oversized bedrooms/offices and 3 other large rooms to use as you please. The large kitchen with an island and an abundance of cabinet space, is bright and overlooks the brand-new deck and the backyard. This 4-sided brick ranch sits on a basement with over 2500SF of space that walks out to the 2.4-acre lot with endless possibilities. A single car garage and a large parking pad that can accommodate 20+ cars. Macland Road is filled with multi use/commercial properties and is close proximity to the airport, downtown Atlanta and major Highways. This property can be rezoned to residential and has been zoned for multi use in the past.
$440,000
97 Poplar Lane Dallas, GA 30132
- Type:
- Single Family
- Sq.Ft.:
- n/a
- Status:
- Active
- Beds:
- 4
- Lot size:
- 0.3 Acres
- Year built:
- 2018
- Baths:
- 3.00
- MLS#:
- 10401870
- Subdivision:
- The Park At Cedarcrest
ADDITIONAL INFORMATION
Welcome to this charming Two-story home One owner Home in the highly sought-after North Paulding High School district. Tucked away in a quiet cul-de-sac, this home offers a full basement and a cozy Front porch and Extended Deck, perfect for relaxing and enjoying the neighborhood. Designed to meet your familyCOs evolving needs, this home is flexible, functional, and full of charm. From the open-plan first floor with Aches throughout to the generous ownerCOs suite, this home is built for comfort and convenience. From the spacious family room to the formal dining room this Home offers lasting enjoyment. Step inside and discover over 2,000 square feet of thoughtfully designed living space. The home features four spacious bedrooms, two and a half bathrooms, and neutral tones throughout. Off the foyer, you'll find a formal living room that doubles as a home office, and a beautifully detailed formal dining room with elegant arches, chair rail, and crown moldingCoperfect for hosting special meals. The dining room, growing in popularity again, offers a wonderful space for family meals, whether for holidays or everyday gatherings. For ease of serving, it opens directly into the spacious kitchen, which includes a wealth of counter space and a pantry for all your storage needs. The kitchen is a standout, boasting a New backsplash, New stove, New deep sink, and an oversized island with seating option and an Eat-In Kitchen, making it ideal for both gatherings and daily life. Natural light fills the two-story foyer, creating a warm and inviting entrance, while the open-concept main floor seamlessly connects the family room and kitchen. Here youCOll find 42" hardwood cabinets, pendant lighting, stainless steel appliances, a pantry, and a breakfast room with peaceful backyard views. Upstairs, all four bedrooms await, including the impressive ownerCOs suite with a tray ceiling, ceiling fan, walk-in closet, and luxurious En-suite bathroom with dual vanities, a glass-enclosed shower, and a separate garden tub. Each bedroom features its own walk-in closet, while the upstairs laundry room, with decorator touches, adds both style and convenience. Outside, the extended deck overlooks a fenced backyard complete with a swing set and shed, both of which stay with the home. The serene setting is perfect for watching deer wander through the nearby woods or enjoying sunsets from the covered front porch. This home is part of a vibrant community that offers fantastic amenities such as a pool with a splash pad, tennis and pickleball courts, a basketball court, and a playground. The neighborhood clubhouse is ideal for parties and community events, making it easy to connect with neighbors. Located in The Park at Cedarcrest, you'll enjoy easy access to shopping, dining, and top-rated schools, making this the perfect place to call home.
$350,000
303 A C Drive Dallas, GA 30132
- Type:
- Single Family
- Sq.Ft.:
- 2,401
- Status:
- Active
- Beds:
- 4
- Lot size:
- 0.5 Acres
- Year built:
- 2008
- Baths:
- 3.00
- MLS#:
- 7476522
- Subdivision:
- Allens Creek
ADDITIONAL INFORMATION
Pristine and move in ready! Bright open floor plan for today's lifestyle. Gorgeous kitchen with island and lots of cabinets, stainless steel appliances, eat-in kitchen, and access to deck. Separate dining room & spacious family room w/fireplace. Large master retreat features spa-like bath w/double vanities, separate shower and garden tub. 3 additional bedrooms on upper level! Unfinished basement offers additional storage and a storm shelter. Plenty of space for camper or boat! Enjoy the outdoors as you relax on the deck overlooking the private back yard. Located at the end of the cul-de-sac. Convenient to local shops and restaurants.
- Type:
- Single Family
- Sq.Ft.:
- n/a
- Status:
- Active
- Beds:
- 5
- Lot size:
- 0.29 Acres
- Year built:
- 2014
- Baths:
- 3.00
- MLS#:
- 10401707
- Subdivision:
- Seven Hills
ADDITIONAL INFORMATION
Discover your dream lot in the highly sought-after master-planned community of Seven Hills! This beautifully designed property boasts an enchanting backyard that backs up to undeveloped space, providing unmatched privacy and tranquility. The large, level, and fully fenced yard is perfect for outdoor gatherings, playtime, or simply enjoying the serene surroundings. Step inside from the welcoming front porch into a spacious entry foyer. The popular floor plan features a private front office, a formal dining room, and a full bedroom and bathroom on the main levelCoideal for guests, a playroom, or a cozy homeschooling space. The living area is anchored by a stunning upgraded stacked stone fireplace with a custom mantle, creating a warm and inviting atmosphere. The kitchen is a chefCOs delight, equipped with an updated dishwasher, stove, and refrigerator, along with a generous walk-in pantry for all your culinary needs. Enjoy your morning coffee on the massive covered back patio, which overlooks the picturesque yard. Upstairs, youCOll find a luxurious ownerCOs retreat, complete with a spacious private sitting room and a screened-in back porch that invites you to relax and listen to the sounds of nature. Two large master closets offer ample storage, complemented by three additional bedrooms, a full bathroom, and a convenient laundry room. With two brand new HVAC systems, this home is ready for your personal touch. You can spruce up the interior, but you canCOt change this prime locationComake it yours today!
$458,000
52 Tower Court Dallas, GA 30132
- Type:
- Single Family
- Sq.Ft.:
- 2,627
- Status:
- Active
- Beds:
- 4
- Lot size:
- 1.2 Acres
- Year built:
- 1998
- Baths:
- 3.00
- MLS#:
- 10401217
- Subdivision:
- Camberley Park Phase 1
ADDITIONAL INFORMATION
Welcome Home! This meticulously maintained home on an acre-plus lot sits on a quiet cul-de-sac. Step inside to find an open-concept living area perfect for entertaining, an eat-in kitchen with stainless steel appliances, granite countertops, and excellent views of your large, level, and private backyard which would be perfect for a pool addition. The master bedroom boasts a tray ceiling, a walk-in closet, and a relaxing ensuite with a soaking tub and, double vanity. Downstairs you will find an additional bedroom with a bathroom, a huge multipurpose area, and access to the two-car garage. NO HOA! Schedule your showing today!
$372,900
364 Hawthorn Drive Dallas, GA 30132
- Type:
- Single Family
- Sq.Ft.:
- n/a
- Status:
- Active
- Beds:
- 5
- Lot size:
- 0.22 Acres
- Year built:
- 2018
- Baths:
- 3.00
- MLS#:
- 10402347
- Subdivision:
- Hickory Creek
ADDITIONAL INFORMATION
Welcome to this traditional 5 bedroom home in North Paulding. The large, open kitchen features stainless steel appliances, oversized island, granite countertops, and tile backsplash. Separate dining room, a spacious living room, private bedroom and full bathroom complete the main floor. The two story foyer opens up to an office/loft upstairs. Owners suite is complete with vaulted ceilings, huge walk-in closet, and separate his/her vanity. Three large secondary bedrooms upstairs all include new carpet and fresh paint. Rear patio is covered and overlooks the fenced backyard which is ideal for large family cookouts! The corner lot creates dual driveways with a parking pad in the rear and side of the home. Your entire family will fall in love with this perfect place to call home.
$335,900
1021 Polk Lane Dallas, GA 30132
- Type:
- Single Family
- Sq.Ft.:
- 1,474
- Status:
- Active
- Beds:
- 3
- Lot size:
- 0.92 Acres
- Year built:
- 2024
- Baths:
- 2.00
- MLS#:
- 7476140
- Subdivision:
- na
ADDITIONAL INFORMATION
Just Finished new construction!! BRAND NEW STEP LESS FARMHOUSE style RANCH home with OPEN FLOOR! This home features luxury & style on 1 acre private wooded lot! This marvelous open concept features 3 full bedrooms & 2 baths which is perfect for entertaining. The Gourmet kitchen features STAINLESS APPLIANCES, WHITE CABINETS, GRANITE COUNTERTOPS & pantry. This dream culinary kitchen features CUSTOM ISLAND that overlooks the spacious family room! The amazing primary suite leads to an incredible ensuite bath with LARGE breathtaking TILE SHOWER & huge walk in closet. Enjoy your morning coffee or entertaining guests overlooking a spacious private wooded backyard! Standard options offer gorgeous LUXURY LVP in kitchen, living room, entry & baths, carpet in the bedrooms, granite, tile shower & black fixtures. Amazing location minutes to shopping and restaurants with NO HOA! Great School District! SPECIAL FINANCING AVAILABLE! CALL TODAY FOR MORE INFORMATION on our builder RATE BUYDOWN!! Buyer to receive up to $5K incentive towards closing costs or rate buydown with preferred lender. Owner is a licensed Agent.
$455,000
131 Treadstone Lane Dallas, GA 30132
- Type:
- Single Family
- Sq.Ft.:
- 2,389
- Status:
- Active
- Beds:
- 3
- Lot size:
- 0.26 Acres
- Year built:
- 2006
- Baths:
- 3.00
- MLS#:
- 10400866
- Subdivision:
- Seven Hills
ADDITIONAL INFORMATION
Unlock the hidden gem of the highly coveted Seven Hills subdivision! This home offers unparalleled value in a community known for its top-rated schools and vibrant lifestyle. As you approach, you canCOt help but be captivated by the inviting upstairs balcony off the main bedroomCoimagine sipping your morning coffee or unwinding after a long day in this serene space. Step inside, and youCOre greeted by a spacious home office to your right, perfect for remote work or quiet reading, while a grand dining room awaits on your left, seamlessly connected to the kitchen via a convenient hallway. With a walk-in pantry and a stylish half bath for guests, entertaining is a breeze. The expansive eat-in kitchen is a chefCOs dream, featuring an oversized island with ample seating and workspace, alongside sleek stainless steel appliances and a gas stove that will inspire culinary creations. Picture cozy evenings in the large family room, warmed by the fireplace, where countless memories await. But the magic doesnCOt stop there! A bright sunroom, filled with natural light and surrounded by views of the tranquil woods, offers a perfect retreat year-round. And for the grill masters, the large deck boasts a dedicated gas connectionCono more running out of propane mid-barbecue! Upstairs, discover spacious bedrooms, including a master suite thatCOs a true sanctuary. Its private balcony invites you to escape lifeCOs stresses, while the luxurious ensuite features a large shower and a separate soaking tubCoideal for those well-deserved relaxation moments. And donCOt forget about the full unfinished basement! ItCOs perfect for all your storage needs or your imaginative plans for future expansions. Step outside to the covered patio for even more outdoor enjoyment. As if this home werenCOt enough, Seven Hills itself is a destination! Dive into a life of leisure with amenities like a stunning pool complete with a waterslide, tennis and pickleball courts, scenic trails, a spacious clubhouse, basketball courts, and expansive open fields. Opportunities like this donCOt come often! Schedule your showing today and discover why this homeCoand this communityCocould be your perfect match!
$360,000
58 Ivy Grove Way Dallas, GA 30132
- Type:
- Single Family
- Sq.Ft.:
- n/a
- Status:
- Active
- Beds:
- 4
- Lot size:
- 0.56 Acres
- Year built:
- 2003
- Baths:
- 3.00
- MLS#:
- 10401318
- Subdivision:
- Ivy Grove
ADDITIONAL INFORMATION
Get this one before its gone! HARD TO FIND master on main floorplan! Move in ready, tons of space and offers a basement that can be used for storage or finish it out for another bedroom, playroom or media room! This home offers NEW carpet and NEW paint! When you walk in this warmly welcomed home you will immediately find real hardwood floors on the main with a very large open living area that showcases a stacked stone surround fireplace. Kitchen offers plenty of space to cook, lots of cabinet space, natural light and is open to the eat in kitchen area. Back door leads to a beautifully stained deck that overlooks a large peaceful backyard that sits on over a half acre! Master bath features a large garden tub and separate shower with a huge walk in closet! Walking upstairs you will find a spacious full bathroom and large secondary bedrooms! The 4th bedroom can also be used as a bonus room or rec room as it is oversized. Ceiling fans adorn all bedrooms. Beautiful curb appeal with a rocking chair front porch!
$325,000
226 Pine Tree Path Dallas, GA 30132
- Type:
- Single Family
- Sq.Ft.:
- 1,400
- Status:
- Active
- Beds:
- 3
- Lot size:
- 5.61 Acres
- Year built:
- 1993
- Baths:
- 3.00
- MLS#:
- 7466165
ADDITIONAL INFORMATION
Discover the charm and potential of 226 Pine Tree Path, a 3-bedroom, 2-bathroom ranch tucked away on 5.6 wooded acres in Dallas. Offering privacy and peaceful surroundings, this property is perfect for those seeking a serene retreat with room to personalize. Anchored by a cozy stone fireplace, the family room flows seamlessly into the eat-in kitchen, creating a comfortable and open living space. A laundry room can also be a mudroom, adding everyday convenience. The primary bedroom includes an ensuite bathroom for added privacy, while two additional bedrooms share a second full bath. The partially finished basement adds versatility with a full bathroom, a kitchenette, and ample storage space. Whether you need a guest suite, workspace, or recreation area, the basement offers endless possibilities. Step outside to enjoy the quiet outdoors from the screened back porch, or relax on a few rocking chairs on the front porch. For RV owners, the property offers a dedicated parking space with a water spigot, ideal for weekend getaways or long-term travel plans. This property presents a fantastic opportunity to invest a little sweat equity and transform it into your dream home. With its private setting and flexible layout, 226 Pine Tree Path is a place where you can relax, unwind, and make lasting memories. Schedule a tour today to explore the potential this home has to offer!
- Type:
- Single Family
- Sq.Ft.:
- 1,774
- Status:
- Active
- Beds:
- 4
- Lot size:
- 0.25 Acres
- Year built:
- 2024
- Baths:
- 2.00
- MLS#:
- 10400195
- Subdivision:
- Lost Creek
ADDITIONAL INFORMATION
Welcome to 40 Majestic Oak Circle, a completed new home build in our Lost Creek community in Dallas, GA. The Cali is a ranch style 1,862 square feet plan, featuring 4 bedrooms and 2 bathrooms with a covered back patio looking out to the spacious flat backyard. As you enter the home, a welcoming hallway leads you into the open-concept main living area. The extended living room is the perfect space for family and friends to gather or to get cozy and enjoy a movie. The living room flows smoothly into the well-appointed kitchen with white cabinets, granite countertops, tile backsplash, and stainless-steel appliances. A dining area directly off the kitchen provides space for a dining table and access to the back patio. The primary bedroom is complimented by the en suite bathroom featuring a separate walk-in shower and soaking tub, water closet, and dual vanity. On the other side of the home, the additional 3 bedrooms are well equipped with closets and easy access to the 2nd bathroom. Members of the Lost Creek community will enjoy the amenities located at the Edenwood community right next door. Including a triple pool waterpark, junior Olympic pool, zero entry pool for children, tennis courts, a playground, and a clubhouse. Come out today to Lost Creek in Dallas, Georgia to take a tour of 40 Majestic Oak Circle!
$391,000
79 Oak Terrace Lane Dallas, GA 30132
- Type:
- Single Family
- Sq.Ft.:
- 2,084
- Status:
- Active
- Beds:
- 3
- Lot size:
- 0.38 Acres
- Year built:
- 2007
- Baths:
- 3.00
- MLS#:
- 10399983
- Subdivision:
- Oak Glen
ADDITIONAL INFORMATION
Charm and curb appeal abound for this Dallas home! Step onto the inviting front porch and into the main level foyer, which leads to the well-appointed living room. Through the dining room you'll find the kitchen, which boasts stainless steel appliances, hard surface countertops, and ample storage. The upper level is where you'll find the home's primary suite and two secondary bedrooms. Schedule your showing today and see for yourself, the only thing missing is you!
- Type:
- Single Family
- Sq.Ft.:
- 2,124
- Status:
- Active
- Beds:
- 3
- Lot size:
- 0.26 Acres
- Year built:
- 1999
- Baths:
- 2.00
- MLS#:
- 10399889
- Subdivision:
- Saddlebrook Farms
ADDITIONAL INFORMATION
Beautiful 3 Bedroom 2 full bath ranch home located on nice level lot. This lovely large ranch home features open floor plan with lovely family room connects to kitchen and large dining area separated by nice breakfast bar. From dining area walk out onto the beautiful screen porch overlooking nice private back yard. Master bedroom features a separate sitting area with cozy fireplace, large walk in closets. Two additional bedrooms are exceptional in size and share a full bathroom. This is an exceptionally well maintained home and has new carpet in master bedroom. This home is great for someone who is looking for a one level stepless home, spacious open floor plan. Hugh master sitting area with cozy fireplace and a walk in closet that is excessive in space. A must see!

The data relating to real estate for sale on this web site comes in part from the Broker Reciprocity Program of Georgia MLS. Real estate listings held by brokerage firms other than this broker are marked with the Broker Reciprocity logo and detailed information about them includes the name of the listing brokers. The broker providing this data believes it to be correct but advises interested parties to confirm them before relying on them in a purchase decision. Copyright 2024 Georgia MLS. All rights reserved.
Price and Tax History when not sourced from FMLS are provided by public records. Mortgage Rates provided by Greenlight Mortgage. School information provided by GreatSchools.org. Drive Times provided by INRIX. Walk Scores provided by Walk Score®. Area Statistics provided by Sperling’s Best Places.
For technical issues regarding this website and/or listing search engine, please contact Xome Tech Support at 844-400-9663 or email us at [email protected].
License # 367751 Xome Inc. License # 65656
[email protected] 844-400-XOME (9663)
750 Highway 121 Bypass, Ste 100, Lewisville, TX 75067
Information is deemed reliable but is not guaranteed.
Dallas Real Estate
The median home value in Dallas, GA is $323,000. This is lower than the county median home value of $329,800. The national median home value is $338,100. The average price of homes sold in Dallas, GA is $323,000. Approximately 40.49% of Dallas homes are owned, compared to 48.48% rented, while 11.03% are vacant. Dallas real estate listings include condos, townhomes, and single family homes for sale. Commercial properties are also available. If you see a property you’re interested in, contact a Dallas real estate agent to arrange a tour today!
Dallas, Georgia 30132 has a population of 13,704. Dallas 30132 is more family-centric than the surrounding county with 41.76% of the households containing married families with children. The county average for households married with children is 40.68%.
The median household income in Dallas, Georgia 30132 is $50,245. The median household income for the surrounding county is $80,234 compared to the national median of $69,021. The median age of people living in Dallas 30132 is 32.9 years.
Dallas Weather
The average high temperature in July is 88.6 degrees, with an average low temperature in January of 29.9 degrees. The average rainfall is approximately 52.1 inches per year, with 2 inches of snow per year.
