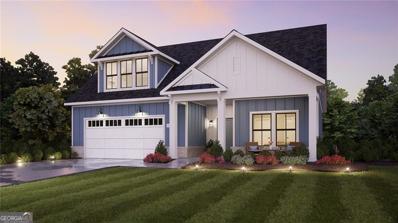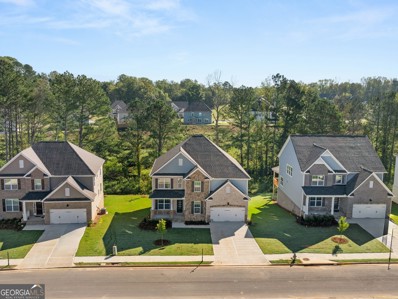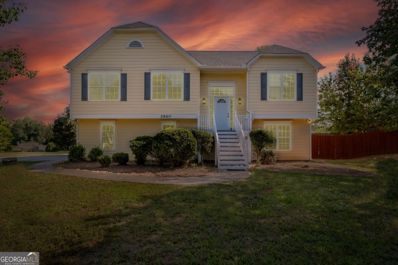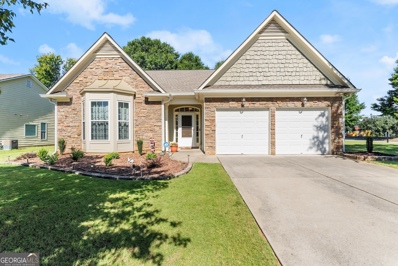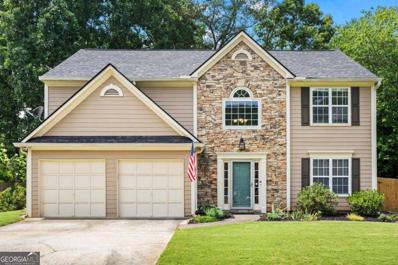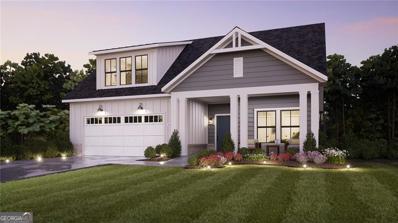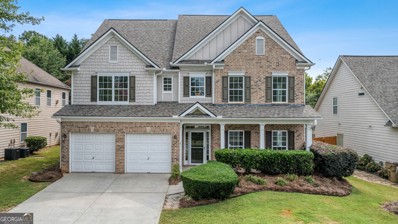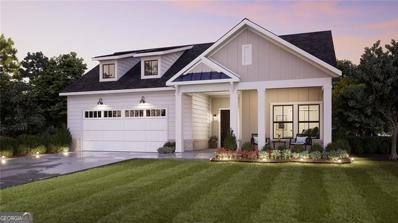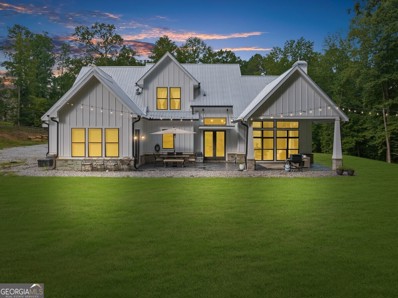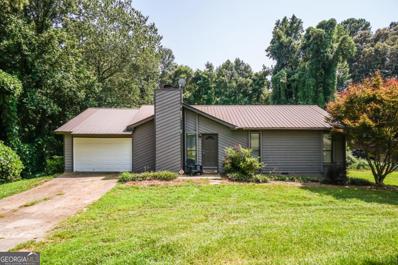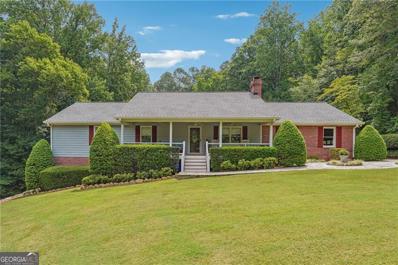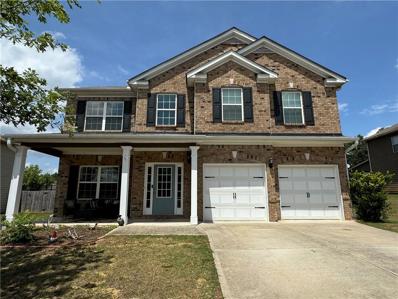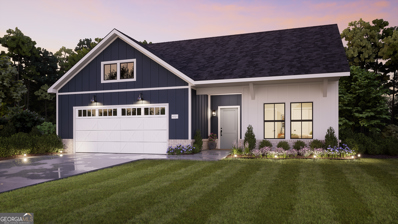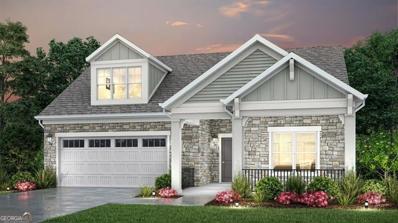Cumming GA Homes for Sale
$826,342
5225 Ginger Rose Cumming, GA 30028
- Type:
- Single Family
- Sq.Ft.:
- 2,969
- Status:
- Active
- Beds:
- 3
- Lot size:
- 0.03 Acres
- Year built:
- 2024
- Baths:
- 3.00
- MLS#:
- 10373225
- Subdivision:
- The Courtyards Of Franklin Goldmine
ADDITIONAL INFORMATION
Welcome to The Courtyards of Franklin Goldmine and to this quick move in home opportunity featuring the Promenade floor plan. This luxury ranch will have nearly 3,000sqft of finished living space, 3 bedrooms and 3 full baths, open, spacious and bright, will have a bonus area with living area and generous sized 3rd bedroom and full bath, owners suite with vaulted ceiling and sitting area, zero entry stepless shower, large kitchen island, walk in pantry, fireplace in living room, all surrounding a private fenced courtyard. This large flat lot is sits high in the community with a long flat driveway. It is South- East facing and the Courtyard faces South- West creating a light bright home throughout the day. Construction completed and ready for move in November/December. This boutique community will have 27 homesites, offer low maintenance living and as well as amenities including bocce, dog park, fireplace pavilion, and pickleball. The Courtyards are within easy reach of excellent shopping, dining, and entertainment options, including the Hawks Ridge Golf Club and Shawnee Mountain Preserve. Plus, quick and hassle-free access to Highway 20 makes commuting a breeze. Call to set an appointment today! Model home on site (price reflects included listed features and upgrades, lot premium, design selections) Photos are not of actual home.
$747,997
3825 Gallery Chase Cumming, GA 30028
- Type:
- Single Family
- Sq.Ft.:
- 3,355
- Status:
- Active
- Beds:
- 5
- Lot size:
- 0.34 Acres
- Year built:
- 2024
- Baths:
- 4.00
- MLS#:
- 10368406
- Subdivision:
- Briarwood
ADDITIONAL INFORMATION
Cumming, GA is home to 3825 Gallery Chase, one of our new construction basement homes in the Briarwood community. This 5 bedroom, 4 bathroom, 2-car garage Grayson floorplan has so much to offer to its future residents. Inside the home, a 2-story foyer opens to a formal living area as you enter this home. As you make your way past the dining room, where friends and family can gather for formal meals, you stumble into the kitchen and living area. This beautiful kitchen boasts white cabinets, upgraded tile backsplash, chimney stack canopy vent hood, quartz countertops, a drop-in gas cooktop, and so much more. Enjoy quick, on-the-go meals at the large island that overlooks into the family room. Gather with family and friends to make memories in this home with a full bedroom and bathroom on the main level. On the second floor, spend time hanging around the open loft area while you watch movies and play games with family or enjoy a good book by yourself. The upstairs includes an additional 3 bedrooms and 2 bathrooms. Don't forget about the primary suite as well! Relax and unwind in the sitting room attached to the primary bedroom. The oversized suite offers two walk-in closets and a deluxe bathroom with 2 separate vanities, a walk-in shower, and a soaking bathtub. Contact us at Briarwood to schedule a tour 3825 Gallery Chase today! Photos for illustration purposes only- not of actual home.
- Type:
- Single Family
- Sq.Ft.:
- 2,371
- Status:
- Active
- Beds:
- 4
- Lot size:
- 0.47 Acres
- Year built:
- 1995
- Baths:
- 3.00
- MLS#:
- 10366864
- Subdivision:
- Whisper Walk
ADDITIONAL INFORMATION
*MOTIVATED SELLER- PRICE REDUCED TO $17,000 BELOW APPRAISED VALUE* Welcome Home! This spacious 4-bedroom, 3 full bath residence showcases exceptionally large rooms, perfect for comfortable living. The separate dining room and breakfast area offer two separate areas dedicated to dining. Situated on a large corner lot, this home is surrounded by mature trees, providing a serene and private atmosphere. Recently updated with fresh paint and modern lighting fixtures, the house displays a contemporary charm. Step into a kitchen filled with natural light, creating a warm and inviting atmosphere. The space has been thoughtfully updated with a new backsplash that adds a touch of style and modernity. The kitchen is designed for both functionality and aesthetic appeal. A few minor improvements have been left for the next owner to make this home theirs.
- Type:
- Single Family
- Sq.Ft.:
- 2,063
- Status:
- Active
- Beds:
- 3
- Lot size:
- 0.3 Acres
- Year built:
- 2006
- Baths:
- 2.00
- MLS#:
- 10366849
- Subdivision:
- Wild Meadows
ADDITIONAL INFORMATION
Nestled in a family-oriented swim, tennis, and basketball community, this beautiful stepless ranch home is just minutes from GA 400 and offers convenient access to Dawsonville's shopping, dining, and outdoor recreational options. As you step into the spacious entry foyer, you're welcomed into an inviting family room with a vaulted ceiling and cozy fireplace. This open-concept space seamlessly connects to the kitchen and dining area, which boasts granite countertops, slide-out cabinet shelves, and upgraded stainless steel appliances. The dining room is perfect for large holiday gatherings with family and friends. French doors open to a bonus room for added indoor relaxation and entertainment space. The property features three bedrooms and two bathrooms, with the large primary suite offering a walk-in closet and a bathroom complete with a double vanity, soaking tub, and walk-in shower. The split floor plan ensures privacy, with two additional bedrooms sharing a full bath. Additional highlights include a laundry room with cabinet storage, a hall coat closet, and a garage that provides ample space for storage or a workshop. The home is equipped with a newer heating and air conditioning unit installed in 2021, a newer hot water heater, 6" gutters replaced in 2023, and a roof in excellent condition. The fenced in backyard with patio, level driveway and low maintenance property complete this move-in-ready home. Experience comfort, convenience, and community living in this North Cumming gem
- Type:
- Single Family
- Sq.Ft.:
- 2,033
- Status:
- Active
- Beds:
- 3
- Lot size:
- 0.46 Acres
- Year built:
- 1996
- Baths:
- 3.00
- MLS#:
- 10363834
- Subdivision:
- Whisper Walk
ADDITIONAL INFORMATION
This home qualifies for 100% financing. This stunning two-story home in the highly sought-after Forsyth community a thoughtfully designed layout perfect for modern living. With cathedral high ceilings, the main level features a spacious open-concept great room with cozy fireplace that seamlessly connects to the kitchen that boasts stainless steel appliances, quartz countertops and stylish backsplash and eat-in-area. Continue through the french doors that draw you and your guests out to a welcoming rear porch living space that opens up to a grassy expanse; this is the ideal flow for entertaining. You'll also be able to enjoy also a separate dining and living room for added flexibility. Exploring the upstairs level, the master bedroom boasts an oversized walk-in closet, while the master bath has been fully remodeled with a new tile shower, updated shower fixtures, double vanity and soaking tub. Two additional rooms upstairs lends to the opportunity of bedrooms or an office. Additional upgrades to this home include a new roof, water heater and upstairs AC unit. The dining room now has stylish new flooring. All bathrooms have been beautifully remodeled. All hardware, including doorknobs and switches, have been updated. Outside, the fenced-in backyard offers privacy and newly extended exterior patio with a covered roof section, fire pit, and walking paths. The beautiful yards, both front and back, have been newly landscaped and have been upgraded. This home is perfect for buyers seeking top-notch schools in Forsyth County, low taxes and is conveniently located just minutes from Downtown Cumming and GA-400, offering easy access to dining, shopping, and entertainment. DonCOt miss outCothis house wonCOt last long!
- Type:
- Single Family
- Sq.Ft.:
- 3,171
- Status:
- Active
- Beds:
- 4
- Lot size:
- 0.21 Acres
- Year built:
- 2005
- Baths:
- 3.00
- MLS#:
- 7443314
- Subdivision:
- Wild Meadows
ADDITIONAL INFORMATION
Welcome to this spacious home in the coveted Wild Meadows Neighborhood. Featuring an inviting open-concept design, this residence offers ample room for both relaxation and entertainment. The expansive kitchen is equipped with stainless steel appliances and a large island, perfect for culinary enthusiasts and family gatherings. A cozy family room area with a fireplace provides a comfortable retreat, while there is additional space in the living and dining rooms. Upstairs, the master suite boasts a generous ensuite bathroom with dual sinks and a soaking tub. Additionally, a separate office offers an ideal workspace and great-sized secondary bedrooms. Highlights include a convenient laundry mudroom, expansive windows for natural light, and a backyard patio for outdoor enjoyment. This home combines comfort, functionality, and style in a sought-after neighborhood known for its excellent schools and community amenities.
- Type:
- Single Family
- Sq.Ft.:
- 2,969
- Status:
- Active
- Beds:
- 3
- Lot size:
- 0.46 Acres
- Year built:
- 2024
- Baths:
- 3.00
- MLS#:
- 10363344
- Subdivision:
- The Courtyards Of Franklin Goldmine
ADDITIONAL INFORMATION
Welcome to The Courtyards of Franklin Goldmine and to this quick move in home opportunity featuring the Promenade floor plan. This luxury ranch will have nearly 3,000sqft of finished living space, 3 bedrooms and 3 full baths, open, spacious and bright, will have a bonus area with wet bar, owners suite with tray ceiling and sitting area, zero entry shower, large kitchen island, walk in pantry, fireplace in living room, all surrounding a private fenced East facing courtyard. Construction completed and ready for move in November/December. This boutique community will have 27 homesites, offer low maintenance living and as well as amenities including bocce, dog park, fireplace pavilion, and pickleball. The Courtyards are within easy reach of excellent shopping, dining, and entertainment options, including the Hawks Ridge Golf Club and Shawnee Mountain Preserve. Plus, quick and hassle-free access to Highway 20 makes commuting a breeze. Call to set an appointment today! Model home on site (price reflects included listed features and upgrades, lot premium, design selections) Photos are not of actual home.
$1,000,000
8440 Woodland Brooke Trail Cumming, GA 30028
- Type:
- Single Family
- Sq.Ft.:
- 5,238
- Status:
- Active
- Beds:
- 5
- Lot size:
- 2.17 Acres
- Year built:
- 2005
- Baths:
- 5.00
- MLS#:
- 7441502
- Subdivision:
- Legends Of Settendown Creek
ADDITIONAL INFORMATION
Stunning four sided brick home in a luxurious equestrian neighborhood! This fabulous five bedroom four and a half bath home sits on over two acres with a three car side entry garage. Oversized master bedroom and bath are conveniently located on the main level. Gorgeous trim work is abundant through the entire home with vaulted ceilings in many of the rooms. Chefs kitchen boasts stainless steel appliances, double oven, center island 5 burner cook top, built in microwave, granite counter tops and custom cabinets. Breakfast area next to kitchen and large keeping room with fireplace and vaulted ceilings. Large formal dining room for entertaining. Formal living room/ office off of the foyer. Beautiful chandelier in two story entry. Two story great room with wall of windows, wood burning fireplace and show casing the impressive double stair way. The upper level has four large bedrooms, sitting area, ten foot ceilings and three bath rooms one of which is a Jack and Jill. The roof was just replaced last year. Off of the breakfast area there is a large screened porch that leads out to a very nice deck, both are very private. The enormous side yard is perfect for playing baseball, soccer or football. The rear part of the lot is private, wooded and backs up to a creek. The Legends of Settendown Creek subdivision features large lots from 2 to 11 acres with custom built executive homes, a private park, a private lake, pavilion, picnic area, and walking trails along Settendown Creek with small water falls. Very close to beautiful Pooles Mill Park that features a historic covered bridge. Less than a mile from the new Pooles Mill elementary school and very close to the new Publix. If you are looking for a home with some space from your neighbors this is it.
- Type:
- Single Family
- Sq.Ft.:
- 4,345
- Status:
- Active
- Beds:
- 6
- Lot size:
- 0.22 Acres
- Year built:
- 2006
- Baths:
- 4.00
- MLS#:
- 10361098
- Subdivision:
- Settlers Lake
ADDITIONAL INFORMATION
Welcome Home! This stunning 3 story 6-bedroom plus bonus room & 3.5-bath residence is nestled in the charming Settlers Lake Subdivision. Main level has bonus room could be used as office or 7th bedroom and 1/2 bath 2nd floor has 4 bedrooms and 2 full baths 3rd floor has 2 bedrooms a loft and 1 full bath Upon entry, you'll be greeted by an inviting 2 story foyer leading to a spacious living area featuring hardwood floors and ample natural light. The kitchen is equipped with stainless steel appliances, kitchen island, and plenty of cabinet space. Main level also has a cozy family room with a fireplace, a formal dining room for entertaining guests, 1/2 bath, and a private bonus room which could be used as a 7th bedroom, home office or study. On the second floor, you'll find the master suite complete with a ensuite bathroom a soaking tub, and a separate shower. 3 additional bedrooms and a full bath also located on second floor. The third floor has a versatile loft area which provides the perfect space for a media room, playroom, and more. 2 additional bedrooms and a full bath also on the third floor. Neighborhood has many amenities including pool, tennis, clubhouse, basketball, playground, lake with dock, homestead park (located in center of the subdivision) with wood burning fireplace. Convenient location to 400, top-rated schools, shopping, dining, and recreational amenities. Main level has bonus room could be used as office or 7th bedroom and 1/2 bath 2nd floor has 4 bedrooms and 2 full baths 3rd floor has 2 bedrooms a loft and 1 full bath Come Tour This Home Today!
- Type:
- Single Family
- Sq.Ft.:
- 2,179
- Status:
- Active
- Beds:
- 2
- Lot size:
- 0.42 Acres
- Year built:
- 2024
- Baths:
- 3.00
- MLS#:
- 10358063
- Subdivision:
- The Courtyards Of Franklin Goldmine
ADDITIONAL INFORMATION
This is a quick move in opportunity featuring the Promenade ranch floor plan and is stepless from the front doors all the way to your owner's shower. This home and all its oversized windows will wrap completely around its private fenced courtyard that faces North/NW for letting in lovely morning light. Features a deluxe owners suite that has two closets, a generous bathroom, with stepless walk in shower. This home will be ready to move into Nov/Dec 2024. Enjoy Low Maintenance living and community amenities that include Bocce, dog park, fireplace pavilion, and pickleball court. Call to set an appointment today! Model home on site.. (price reflects included listed features and upgrades, lot premium, current design selections) Photos are not of actual home.
- Type:
- Single Family
- Sq.Ft.:
- 3,102
- Status:
- Active
- Beds:
- 5
- Lot size:
- 0.25 Acres
- Year built:
- 2006
- Baths:
- 4.00
- MLS#:
- 10355923
- Subdivision:
- Parkstone
ADDITIONAL INFORMATION
Check out this beautiful 5 bedroom home with a full basement. Home features a living room with fireplace, a sitting room/office and a separate dining room. Kitchen is spacious with tons of cabinets and countertop spacing for prepping. Four of the bedrooms are upstairs along with 2 full bathrooms. A half bath is on the main and another bedroom and full bathroom are in the basement. Basement is partially finished with a living room space and extra storage space. Backyard has a nice deck which looks out onto a completely fenced in. House sits in a cul-de-sac and the neighborhood is close to shopping and schools. Schedule a showing today!
$1,299,900
8426 Wallace Tatum Road Cumming, GA 30028
- Type:
- Single Family
- Sq.Ft.:
- 3,005
- Status:
- Active
- Beds:
- 4
- Lot size:
- 2 Acres
- Year built:
- 2022
- Baths:
- 4.00
- MLS#:
- 10351425
- Subdivision:
- None
ADDITIONAL INFORMATION
Welcome to 8426 Wallace Tatum Road, a beautiful and spacious home located in the heart of Cumming. This 4-bedroom, 3.5-bathroom residence offers the perfect blend of comfort and luxury, situated on a sprawling 2-acre lot. Enjoy the gourmet kitchen with stainless steel appliances with an instant view refrigerator so you can watch your favorite shows while you're cooking , quartz countertops, and a large island, all within an open floor plan perfect for entertaining. The luxurious master suite features a walk-in closet. Additional highlights include a 3-car garage, a convenient dog wash station, and a large backyard for outdoor activities. Located in a desirable neighborhood close to schools, shopping, and dining, this home is a peaceful retreat. Schedule a viewing today!
$1,500,000
5125 Dahlonega Highway Cumming, GA 30028
- Type:
- Single Family
- Sq.Ft.:
- 1,476
- Status:
- Active
- Beds:
- 3
- Lot size:
- 4.07 Acres
- Year built:
- 1951
- Baths:
- 2.00
- MLS#:
- 10353675
- Subdivision:
- None
ADDITIONAL INFORMATION
4.125 acres close to everything! Great potential to subdivide with 747 feet of road frontage. Over 2 acres to the right of the residence . This 4 sides brick ranch has been completely remodeled and furnished.The home features new windows, electrical, gas lines and plumbing. Water and well water with remodeled well house. Residence has a new enclosed 2 car garage in addition to an oversized 575 sqft commercial grade 3 bay garage and office behind the residence. Heavily wooded with hunting opportunities.Off roading trails through the property.Live, work and play on site!On a well but public water is available. Sewer is adjacent to southern property line.
$681,781
3980 Gallery Chase Cumming, GA 30028
- Type:
- Single Family
- Sq.Ft.:
- 3,355
- Status:
- Active
- Beds:
- 5
- Lot size:
- 0.34 Acres
- Year built:
- 2024
- Baths:
- 4.00
- MLS#:
- 10349409
- Subdivision:
- Briarwood
ADDITIONAL INFORMATION
Welcome to 3980 Gallery Chase, a new consruction home in Cumming, GA at our Briarwood community. This 5 bedroom, 4 bathroom, 2-car garage Grayson floorplan has so much to offer to its future residents. Inside the home, a 2-story foyer opens to a formal living area as you enter this home. As you make your way past the dining room, where friends and family can gather for formal meals, you stumble into the kitchen and living area. This beautiful kitchen boasts white cabinets, upgraded tile backsplash, chimney stack canopy vent hood, quartz countertops, a drop-in gas cooktop, and so much more. Enjoy quick, on-the-go meals at the large island that overlooks into the family room. Gather with family and friends to make memories in this home with a full bedroom and bathroom on the main level. On the second floor, spend time hanging around the open loft area while you watch movies and play games with family or enjoy a good book by yourself. The upstairs includes an additional 3 bedrooms and 2 bathrooms. Don't forget about the primary suite as well! Relax and unwind in the sitting room attached to the primary bedroom. The oversized suite offers two walk-in closets and a deluxe bathroom with 2 separate vanities, a walk-in shower, and a soaking bathtub. Contact us at Briarwood to schedule a tour 3980 Gallery Chase today! Photos for illustration purposes only- not of actual home.
- Type:
- Single Family
- Sq.Ft.:
- 2,666
- Status:
- Active
- Beds:
- 4
- Lot size:
- 0.68 Acres
- Year built:
- 2005
- Baths:
- 3.00
- MLS#:
- 7430176
- Subdivision:
- Montclair
ADDITIONAL INFORMATION
Welcome home! This home boasts huge entry foyer with formal dining room and study or living room, oversized master suite with his and hers closets, separate garden tub and shower, his and hers sink/vanity. Three additional full-sized bedrooms. Bright, open kitchen and breakfast area overlooking family room with fireplace, large walk-in pantry. This floor plan is perfect for entertaining guests! New flooring and fresh paint throughout! Generous closets/storage space and additional storage and shelving in garage as well as a fold up work bench. Nice, private backyard with view of the wood line. Move-in ready! Montclair is a desirable swim/tennis community just waiting for you! Excellent well sought after Forsyth County school district. Full daylight basement is stubbed for future full bath. This home has been a no pets, smoke free home. Nothing to do in this lovely home, but move in.
- Type:
- Single Family
- Sq.Ft.:
- 1,856
- Status:
- Active
- Beds:
- 3
- Lot size:
- 1.1 Acres
- Year built:
- 1984
- Baths:
- 2.00
- MLS#:
- 10346373
- Subdivision:
- None
ADDITIONAL INFORMATION
MOVE IN READY 3 BEDROOM/2 BATH RANCH HOME!! NO HOA!! 1.1 ACRE LOT!! LESS THAN A MILE AWAY FROM LIBERTY MIDDLE SCHOOL AND MATT ELEMENTARY SCHOOL!! AWARD WINNING WEST FORSYTH HIGH SCHOOL DISTRICT!! MAINTENANCE FREE LVP FLOORS THROUGHOUT!! NEW HOT WATER HEATER! LOT WILL ALLOW FOR AN ADDITION OR MOTHER-IN-LAW SUITE TO BE ADDED!! THE PROPERTY IS CURRENTLY LEASED OUT UNTIL 10/31/2024!! THIS PROPERTY IS PERFECT FOR A FAMILY OR SOMEONE'S FIRST INVESTMENT PROPERTY!! THIS HOME WILL NOT LAST LONG!!
$629,900
5410 Whisper Court Cumming, GA 30028
- Type:
- Single Family
- Sq.Ft.:
- 3,776
- Status:
- Active
- Beds:
- 6
- Lot size:
- 0.26 Acres
- Year built:
- 2016
- Baths:
- 4.00
- MLS#:
- 10345508
- Subdivision:
- WHISPER POINT
ADDITIONAL INFORMATION
Welcome to Cumming! This beautiful southwest facing Reynolds floorplan has all the space and open concept you are looking for on a corner lot. The home features 6 oversized bedrooms and 4 baths with an oversized master with sitting area. The large oversized kitchen island is perfect for parties or daily family conversations. All appliances to remain with the home.
$1,599,999
3992 Doc Sams Road Cumming, GA 30028
- Type:
- Single Family
- Sq.Ft.:
- 2,952
- Status:
- Active
- Beds:
- 4
- Lot size:
- 6.67 Acres
- Year built:
- 1990
- Baths:
- 3.00
- MLS#:
- 10341770
- Subdivision:
- None
ADDITIONAL INFORMATION
Delight in a serene oasis nestled in one of Georgia's most coveted locations! This 4 bed, 3 bath ranch with finished basement rests on over 6 acres and perfectly marries luxury with privacy, while keeping all the conveniences of suburb life. As you step inside, a beautifully updated interior greets you. Beautiful hardwoods, custom built-ins, trey ceilings and cozy fireplace make up the main living area. The spacious open floor plan and its thoughtful layout make entertaining a breeze. Your new kitchen boasts a large island, granite counters, stainless steel appliances, elegant backsplash, and plenty of cabinetry. Adjacent to the kitchen, envision starting each morning with a warm cup of coffee as you curl up in the sunroom and gaze out over the immaculately landscaped backyard. Retreat into a large owner's suite highlighted by crown molding and gorgeous hardwoods. Indulge in the large soaking tub in the spa-like ensuite; complete double vanities and large shower. Custom built-ins within the walk-in closet ensure plenty of storage space. Your secondary bedrooms are just as spacious and airy as the rest of the home and share a bathroom with beautiful updated tile work along with California Closets in all but one closet. Downstairs, discover a fully finished basement with full bathroom and additional bedroom. This space could easily become a rental suite with a little extra work, or create the perfect game room! Step outside into meticulously landscaped backyard and enjoy warm summer days in the pool. Plenty of room to roam the property on 4-Wheelers, dirt bikes and more! Store all your toys in either of the two garages on the property, large one is a steel 3 bay and is heated and insulated, perfect for RV, car storage or workshop with drains for washing. Located in coveted Forsyth County, near the newly built Publix at Tribble Market Crossing. Quick access to shopping and dining. Zoned for the critically acclaimed West Forsyth High School. Book your showing today and come enjoy this rare slice of heaven in Cumming! Potential Commercial zoning would make for perfect live/work situation, assisted living, etc.
- Type:
- Single Family
- Sq.Ft.:
- n/a
- Status:
- Active
- Beds:
- 4
- Lot size:
- 0.23 Acres
- Year built:
- 2015
- Baths:
- 3.00
- MLS#:
- 7423206
- Subdivision:
- Villages at Settingdown Creek
ADDITIONAL INFORMATION
Beautiful 4 bedroom home in The Villages at Settingdown Creek. Step in through the covered front porch into open foyer. Formal dining room/living room on left. Great room opens up to spacious kitchen with granite countertops, island and stainless appliances. Breakfast area leads to covered porch overlooking level fenced backyard. Primary suite is spacious with elegant bath with separate shower with tile and soaking tubs. Spacious secondary bedrooms with high ceilings and great closet space. This home is located in the North Forsyth school district and minutes to hwy 400, Dawsonville outlets, schools and dining. Swim tennis neigborhood!
- Type:
- Single Family
- Sq.Ft.:
- 4,119
- Status:
- Active
- Beds:
- 4
- Lot size:
- 0.6 Acres
- Year built:
- 2004
- Baths:
- 5.00
- MLS#:
- 10340247
- Subdivision:
- Manor At Harmon Lake
ADDITIONAL INFORMATION
This stunning 2-story traditional residence situated on a wide corner lot spans over 4,100 sq ft, featuring 4 bedrooms and 4.5 bathrooms. The expansive interior features a spacious living room with a stone fireplace perfect for gatherings and a beautiful kitchen equipped with wooden cabinetry that has ample storage space, granite countertops, tile backsplash, and a kitchen island that provides additional counter space for food preparation and potentially for casual dining. The deck extends your living space into the fresh air, ideal for morning coffee or sunsets. This property also features views of Manor Lake, allowing you to enjoy the natural scenery right from your home. Don't miss out and schedule your private tour today! Please note that the information and property details provided in this listing, including utilities and room dimensions, are approximate and considered reliable but not guaranteed. It's recommended to independently verify these details if you are considering a transaction based on this listing. The seller/current owner does not guarantee that all property information has been included in this MLS listing. Additionally, the buyer is responsible for all inspections and any city requirements to close.
$702,304
5060 Trescott Path Cumming, GA 30028
- Type:
- Single Family
- Sq.Ft.:
- 3,067
- Status:
- Active
- Beds:
- 4
- Lot size:
- 0.25 Acres
- Year built:
- 2024
- Baths:
- 3.00
- MLS#:
- 7399154
- Subdivision:
- Kennison Creek
ADDITIONAL INFORMATION
MLS#7399154 REPRESENTATIVE PHOTOS ADDED. Ready Now! Looking for ample living space on both levels? Consider the Trenton at Kennison Creek. This home features a casual gathering room and flexible space on the main level, along with a spacious loft upstairs. The open design includes a gathering room that overlooks the casual dining area and island kitchen. The primary suite offers a retreat with dual walk-in closets. Upstairs, you'll find three additional bedrooms, a large loft, and a convenient laundry room. Structural options added include: Sunroom and covered outdoor living.
$708,940
5120 Trescott Path Cumming, GA 30028
- Type:
- Single Family
- Sq.Ft.:
- 3,684
- Status:
- Active
- Beds:
- 5
- Lot size:
- 0.26 Acres
- Year built:
- 2024
- Baths:
- 5.00
- MLS#:
- 7399090
- Subdivision:
- Kennison Creek
ADDITIONAL INFORMATION
MLS#7399090 REPRESENTATIVE PHOTOS ADDED. Ready Now! The brand-new Sumner at Kennison Creek, is designed with flexible options to meet your needs. This spacious home includes 5 bedrooms, 4.5 bathrooms, a study, a flex room, and a loft. Enter through the foyer to find a versatile flex room and a private study. As you move further into the home, you'll be welcomed by a large great room and a well-appointed kitchen with ample cabinet space, a chef's island, and a pantry. The casual dining area in the kitchen offers wonderful views of your patio and backyard through its large windows. The great room features a standard fireplace with optional built-ins to enhance the space. Upstairs, a loft area provides additional living space. Two secondary bedrooms share a connected bathroom, while another secondary bedroom has its own private bathroom. The exquisite primary suite boasts a luxurious bathroom with dual sinks, a walk-in shower, and an oversized walk-in closet. Structural options added include: Sunroom, covered outdoor living and fireplace.
- Type:
- Single Family
- Sq.Ft.:
- 2,179
- Status:
- Active
- Beds:
- 2
- Lot size:
- 0.42 Acres
- Year built:
- 2024
- Baths:
- 3.00
- MLS#:
- 10312202
- Subdivision:
- The Courtyards Of Franklin Goldmine
ADDITIONAL INFORMATION
This pre-construction Promenade Ranch is stepless from the front doors all the way to your owner's shower. This home and all its oversized windows will wrap completely around its private fenced courtyard. The vaulted owner's bedroom has two closets, a generous bathroom, with stepless walk in shower. This home will be ready to move into September-October 2024. Call to set an appointment today! Model home on site.. (price reflects included listed features and upgrades, lot premium, design selections) Photos are not of actual home.
- Type:
- Single Family
- Sq.Ft.:
- 2,793
- Status:
- Active
- Beds:
- 3
- Lot size:
- 0.25 Acres
- Year built:
- 2019
- Baths:
- 3.00
- MLS#:
- 10310944
- Subdivision:
- Ansley Park
ADDITIONAL INFORMATION
If you are looking for a home not just another house, then look no further! This beautiful stepless ranch nestled in a quiet neighborhood offers an expansive master suite for comfort and ease of living. Two additional guest rooms separate from main suite plus a dedicated office with French doors to ensure privacy. The open floorplan is ideal for holidays highlighted by a beautiful kitchen with stainless steel appliances. Located less than 10 minutes from the new Cumming City Center offering shopping, restaurants and plenty of entertainment. Less than 5 minutes from Publix, shopping and minutes away from several hiking trails, and about 45 minutes to Lake Lanier. Owners are relocating otherwise they would take this home with them if they could.
- Type:
- Single Family
- Sq.Ft.:
- 2,595
- Status:
- Active
- Beds:
- 3
- Lot size:
- 0.42 Acres
- Year built:
- 2024
- Baths:
- 3.00
- MLS#:
- 10307365
- Subdivision:
- The Courtyards Of Franklin Goldmine
ADDITIONAL INFORMATION
This pre-construction Portico home will wrap completely around its own private fenced courtyard. It is a 4/3 with a den and so many windows you will want to be home. It has two owners closets, a generous bathroom, with stepless walk in shower and a bonus living area with another living space full bathroom with shower and generous bedroom. This home will be ready to move into September-October 2024. Call to set an appointment today! Model home on site. (price reflects included listed features and upgrades, lot premium, final design selections)

The data relating to real estate for sale on this web site comes in part from the Broker Reciprocity Program of Georgia MLS. Real estate listings held by brokerage firms other than this broker are marked with the Broker Reciprocity logo and detailed information about them includes the name of the listing brokers. The broker providing this data believes it to be correct but advises interested parties to confirm them before relying on them in a purchase decision. Copyright 2025 Georgia MLS. All rights reserved.
Price and Tax History when not sourced from FMLS are provided by public records. Mortgage Rates provided by Greenlight Mortgage. School information provided by GreatSchools.org. Drive Times provided by INRIX. Walk Scores provided by Walk Score®. Area Statistics provided by Sperling’s Best Places.
For technical issues regarding this website and/or listing search engine, please contact Xome Tech Support at 844-400-9663 or email us at [email protected].
License # 367751 Xome Inc. License # 65656
[email protected] 844-400-XOME (9663)
750 Highway 121 Bypass, Ste 100, Lewisville, TX 75067
Information is deemed reliable but is not guaranteed.
Cumming Real Estate
The median home value in Cumming, GA is $517,600. This is lower than the county median home value of $534,900. The national median home value is $338,100. The average price of homes sold in Cumming, GA is $517,600. Approximately 40.22% of Cumming homes are owned, compared to 56.57% rented, while 3.21% are vacant. Cumming real estate listings include condos, townhomes, and single family homes for sale. Commercial properties are also available. If you see a property you’re interested in, contact a Cumming real estate agent to arrange a tour today!
Cumming, Georgia 30028 has a population of 6,886. Cumming 30028 is less family-centric than the surrounding county with 47.96% of the households containing married families with children. The county average for households married with children is 48.03%.
The median household income in Cumming, Georgia 30028 is $63,438. The median household income for the surrounding county is $120,999 compared to the national median of $69,021. The median age of people living in Cumming 30028 is 40 years.
Cumming Weather
The average high temperature in July is 87.2 degrees, with an average low temperature in January of 29.3 degrees. The average rainfall is approximately 53.8 inches per year, with 1.6 inches of snow per year.
