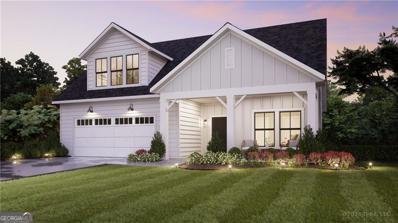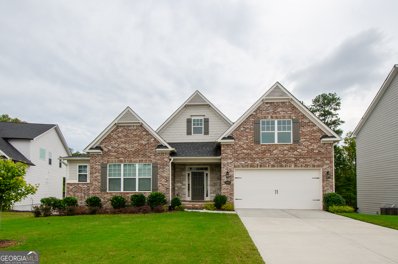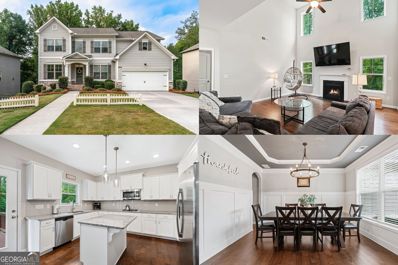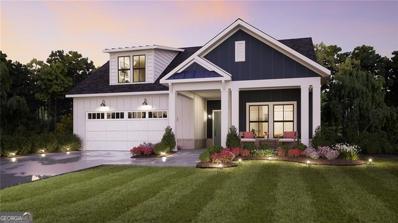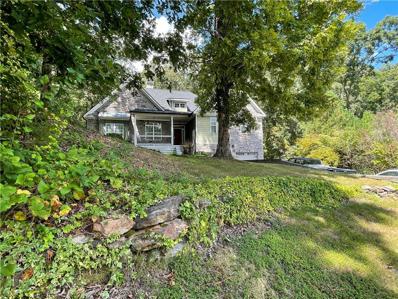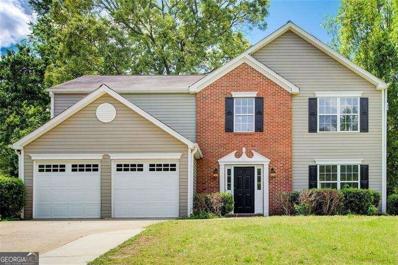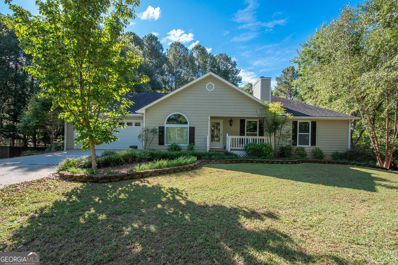Cumming GA Homes for Sale
- Type:
- Single Family
- Sq.Ft.:
- 2,969
- Status:
- Active
- Beds:
- 3
- Lot size:
- 0.42 Acres
- Year built:
- 2024
- Baths:
- 3.00
- MLS#:
- 10394282
- Subdivision:
- The Courtyards Of Franklin Goldmine
ADDITIONAL INFORMATION
Welcome to The Courtyards of Franklin Goldmine and to this quick move in home opportunity featuring the beautiful farmhouse Promenade floor plan. This luxury ranch will have nearly 3,000 sq ft of finished living space, 3 bedrooms and 3 full baths, open, spacious and bright, will have a bonus area, owners suite with tray ceiling, sitting area and zero entry shower, large gourmet kitchen with grey stacked cabinets, pot drawers, pullout shelves, lazy Susan, soft close doors/drawers, vent hood, smooth top range and large pantry and large island, walk in pantry, fireplace in living room, all surrounding a private East facing courtyard providing lots of natural light. Universal accessibility features throughout home. This boutique community will have 27 homesites, offer low maintenance living and as well as amenities including bocce, dog park, fireplace pavilion, and pickleball. The Courtyards are within easy reach of excellent shopping, dining, and entertainment options, including the Hawks Ridge Golf Club and Shawnee Mountain Preserve. Plus, quick and hassle-free access to Highway 20 makes commuting a breeze. Ready October 31, buy now and move in before holidays! Call to set an appointment today! Model home on site (price reflects included listed features and upgrades, lot premium, design selections) Photos are not of actual home.
- Type:
- Single Family
- Sq.Ft.:
- 2,519
- Status:
- Active
- Beds:
- 4
- Lot size:
- 0.71 Acres
- Year built:
- 1998
- Baths:
- 3.00
- MLS#:
- 10392221
- Subdivision:
- Starr Creek Forest
ADDITIONAL INFORMATION
Amazing home and yard to entertain and ENJOY in in the established North Forsyth community of Starr Creek Forest. Main floor features 3BR/2BA, vaulted Family Room with Fireplace w/ gas logs, spacious vaulted Dining Room. Many upgrades throughout the home including hardwood floors, stainless steel appliances. Master Suite & Retreat on Main with huge trey ceiling, Walk-in Closet and separate shower & garden tub. From Kitchen, Walk out to large back deck overlooking massive private fenced yard. Finished Terrace level features 1BR/1BA, second Family Room and Bar room. Walks out to Huge Party Deck and down to largest flat back yard in the neighborhood. 2 car side entry garage with plenty of storage. Starr Creek Forest has a pool and playground area and also close to parks, shopping and schools. Excellent Forsyth County schools!
- Type:
- Single Family
- Sq.Ft.:
- 2,480
- Status:
- Active
- Beds:
- 3
- Lot size:
- 0.22 Acres
- Year built:
- 2021
- Baths:
- 3.00
- MLS#:
- 10391748
- Subdivision:
- Lake Haven
ADDITIONAL INFORMATION
Immaculate ranch home with full unfinished daylight basement, master bedroom on the main, on a cul-de-sac lot with a fenced backyard and a stunning view of the lake from the back of the home and off the deck. Huge daylight basement w/ lots of windows and is unfinished - just waiting to be finished if the buyers decides. The basement has a new heat pump and the ductwork already installed. Ranch homes with basements are wonderful - finish them and you may double the size of your home. The main level has beautiful laminate hardwood flooring and the tall ceilings - the family room has a stunning floor to ceiling stacked stone fireplace, yes the gas logs remain, and a great view of the lake. The kitchen has a beautiful island, quartz countertops, gas cook-top, large panty, open view of the family room is perfect for entertaining and lots of counter space and cabinets. The breakfast area overlooks the private backyard & has a great view of the lake. The refrigerator, washer and dryer remain with the home if the buyer prefers. The master is on the main level, is oversized and has a trey, ceiling fan, dual vanity, large walk-in closet. It is a beautiful master suite. The home has grab bars throughout the home including the master shower, water closet and top of the stairs. The two other bedrooms are on the main level and have large walk-in closets & are connected by via a Jack & Jill bathroom. The oversized deck offers a great view of the lake and the private backyard and a great place to relax. One nice feature this home offers is a pest control system where the chemicals are injected into the tube and distributed throughout the home. It is a very nice feature. The unfinished basement is huge with lots of windows and plenty of daylight. With a little effort the new owner can finish the basement and double the size of the home & the heat pump is already installed. Lake Haven is a popular swim/tennis community with a great clubhouse and lots of trails for hiking. Located in the Award-winning West Forsyth High School district this home is wonderful and expected to sell quickly
- Type:
- Single Family
- Sq.Ft.:
- 2,030
- Status:
- Active
- Beds:
- 4
- Lot size:
- 0.46 Acres
- Year built:
- 1996
- Baths:
- 3.00
- MLS#:
- 10384462
- Subdivision:
- Whisper Walk
ADDITIONAL INFORMATION
MOTIVATED SELLER!!! This 4 bedroom 2.5 bath home is located in the highly sought-after Forsyth County - Whisper Walk Subdivision. Open floor plan with updated Kitchen and Baths. Den with fireplace, Separate Dining and Formal Living Rooms. Fully fenced large backyard. New Carpet. AC unit is 6 months old. Gas range and refrigerator are 3 years old. Located close to the entrance with access to the community pool. DON'T MISS OUT ON THIS GREAT OPPORTUNITY!
$1,995,000
4165 Milford Trail Cumming, GA 30028
- Type:
- Single Family
- Sq.Ft.:
- n/a
- Status:
- Active
- Beds:
- 5
- Lot size:
- 4.5 Acres
- Year built:
- 2023
- Baths:
- 4.00
- MLS#:
- 10390037
- Subdivision:
- None
ADDITIONAL INFORMATION
Welcome Home! You are invited to come experience this beautiful slice of heaven nestled on a secluded estate lot in the heart of Forsyth County. This cozy, 5-bedroom, 3.5 bath home is the combination of luxury, elegance and rural charm. Four custom copper gas lanterns greet you on the front porch. As you walk into the foyer, you are amazed by the open concept family, kitchen and dining room. The Chef's Kitchen features Viking high-end appliances. Custom built reclaimed wood island and vent hood with Brazilian stone countertops, and imported brass tap sinks. Butler's pantry and separate dry food pantry are connected to kitchen and lead into mudroom and laundry with pet bath. Expansive garage with three separate garage doors and car charging station. Primary on main with amazing views and custom walk-in closet. Spa-like Primary bath includes stepless-entry shower with his/her shower heads and soaking tub. Main level also features in-law suite with private entrance for multi-generational living. Custom rod-iron stair rail leads upstairs to three more bedrooms and additional full bath. Home sits on a pasture with a back yard full of endless possibilities. You will be living your best life, tucked away in the peacefulness but also close to high-rated schools, fine dining and local shops! Come find your happiness today at Cottage Mill Farm!
$449,000
5400 Bridle Drive Cumming, GA 30028
- Type:
- Single Family
- Sq.Ft.:
- 2,060
- Status:
- Active
- Beds:
- 3
- Lot size:
- 0.89 Acres
- Year built:
- 1989
- Baths:
- 2.00
- MLS#:
- 7467168
- Subdivision:
- Mulberry Farms
ADDITIONAL INFORMATION
Fantastic cape cod home completely renovated inside and out! Beautiful wood laminate floors throughout the home! Super spacious kitchen with new cabinets, quartz counters, tile backsplash and SS appliances with view to living room. Lovely master-on-main boasts double closets and ceiling fan! Enormous spa-like master bath offers a new free-standing tub and tub filler, new double vanity sink, new toilet, and spacious walk-in shower with custom niche and frameless shower door along with new plumbing fixtures and lights!! Upstairs you’ll discover 2 very large guest rooms with ceiling fans and spacious closets along with a completely renovated guest bathroom offering a new gorgeous bath vanity, toilet, tile floor, plumbing & light fixtures! Descend to the basement to discover a very ample 2 car garage along with a finished bonus room perfect for an office as well as a HUGE laundry room with beautiful wood shelving! If you love outdoor living, this IS THE HOME FOR YOU!! Deep covered front porch has new hand railing and balusters and is all freshly painted. A screened porch with a ceiling fan off the kitchen leads out to an uncovered deck. The lower terrace deck extends out offering an enormous amount of outdoor space and the back yard is finished off with an adorable kids playhouse with a slide!! Extremely large back yard is completely fenced in. Freshly painted exterior, new exterior lights, new shutters, new front door, new gutters and MORE!! HVAC systems were just serviced and are in great shape! Septic tank was just pumped and a new cover added! Swim/tennis/playground at the front of the neighborhood.
$575,000
4205 Mossy Lane Cumming, GA 30028
- Type:
- Single Family
- Sq.Ft.:
- 2,854
- Status:
- Active
- Beds:
- 5
- Lot size:
- 0.26 Acres
- Year built:
- 2017
- Baths:
- 3.00
- MLS#:
- 10384226
- Subdivision:
- Burnt Bridge
ADDITIONAL INFORMATION
Welcome home, where timeless tradition meets modern luxury in the highly desirable swim/tennis community of Burnt Bridge. As you walk through the front door, you're immediately embraced by the warmth of high ceilings that create a sense of grandeur and openness. The heart of this home, a chef's kitchen, invites culinary creativity with its gas range, double ovens, and a sprawling island perfect for gatherings. Imagine the joy of cooking while friends and family mingle in the open-concept living area, laughter echoing through the space. The main level offers a welcoming retreat for guests with a spacious bedroom and full bathroom, ensuring comfort and privacy. As you ascend to the second floor, you'll discover four additional bedrooms, each generously sized, offering a serene escape at the end of the day. The primary suite is a sanctuary unto itself, featuring not one, but two walk-in closets to accommodate every wardrobe need. The ensuite bathroom is a haven of relaxation, with a soaking tub that invites you to unwind and a separate shower that invigorates. Separate vanities are also a treat! Beneath the main living areas lies a world of possibilities-an unfinished basement, already framed and stubbed for a bathroom, awaits your personal touch. Here, you can create the space you've always dreamed of, whether it be a home theater, a game room, or a private gym. The home sits on an expansive private lot with a covered deck and concrete patio for all your entertaining needs.This home is more than just a place to live; it's a place where memories are made, where dreams are nurtured, and where every detail has been thoughtfully designed to offer both comfort and sophistication. Come, feel the magic of this traditional yet modern haven, and imagine your future within its walls.
$592,400
6430 Boulder Ridge Cumming, GA 30028
- Type:
- Single Family
- Sq.Ft.:
- 2,926
- Status:
- Active
- Beds:
- 4
- Lot size:
- 0.21 Acres
- Year built:
- 2018
- Baths:
- 4.00
- MLS#:
- 7461681
- Subdivision:
- Parkstone
ADDITIONAL INFORMATION
Located on a fabulous lot with only one neighbor and a tree lined backyard, this home provides not just sophistication but also privacy and space. The sweet front porch welcomes you in and the clean, light, bright and open floor plan will make you want to stay! Hardwood flooring graces the main floor living area which allows for easy upkeep. You will appreciate the first floor office boasting designer colors, shiplap and built-ins as well as beautiful French doors to shut out the noise during working hours. A separate dining room is perfect for holiday meals and get-togethers, while the open concept family room and kitchen allows for easy entertaining and everyday living. Graced with a lovely fireplace, the family room overlooks your tranquil, wooded backyard. The kitchen boasts a great pantry, stainless appliances including a gas range and plenty of counter space. The oversized island is great for casual meals but there is room for your large breakfast table as well. Easy access to the back patio makes Summer BBQs a breeze. The main floor living area is complemented by a convenient half-bath, spacious mud-room with bookbag and shoe drop area. The Owner's suite brings all the spa vibes with a tranquil color palette, a spacious sitting/reading room and GORGEOUS ensuite bathroom. Ontrend tile, lighting and decor make this bathroom a relaxing retreat. A full frameless glass shower, soaking tub and separate his/hers vanities as well as a massive walk-in closet complete the Owner's suite. There are three additional bedrooms upstairs serviced by 2 additional bathrooms so there is plenty of room for everyone to spreadout. The laundry room is also located on the upper floor so no more trudging laundry down stairs! Not only is the house amazing, but so is the neighborhood. Offering a large clubhouse, swimming, kids splash pad, tennis, basketball and access to walking trails and being located near top-notch schools, this home will surely be the home of your DREAMS!
- Type:
- Single Family
- Sq.Ft.:
- 3,706
- Status:
- Active
- Beds:
- 5
- Lot size:
- 0.43 Acres
- Year built:
- 2023
- Baths:
- 4.00
- MLS#:
- 10386240
- Subdivision:
- Parkview
ADDITIONAL INFORMATION
The Colfax Plan by Eastwood homes features a beautiful front porch and 4 sides brick creating a stunning home. The Community has walkable access to Matt Park, which is located parallel to the Community. The spacious garage offers plenty of space for storage or additional parking. The open foyer entrance is beautiful with craftsman trim and a large hallway. The office with French doors is spacious and plenty of natural light with 4 windows- making it an ideal work from home space. The formal dining room can accommodate a large table and makes entertaining a breeze. The open concept continues from the kitchen to the breakfast area and family room ! The gourmet kitchen features the same finishes as the butler's pantry and also includes a large walk-in pantry. The covered porch off the back looks over a large and spacious backyard with plenty of space to build a future pool. Upstairs, there are two spacious bedrooms . The oversized loft is perfect for a game room, media room, or home gym. The laundry room is huge and has a window. This home is estimated to be completed in December of 2024. It's our gift to you! From now through December 31, 2024, you can receive up to $15,000 in closing costs when using an Eastwood Homes preferred lender to purchase an inventory home!
$1,290,000
6110 Harvest Way Cumming, GA 30028
- Type:
- Single Family
- Sq.Ft.:
- 3,300
- Status:
- Active
- Beds:
- 4
- Lot size:
- 3.12 Acres
- Year built:
- 2024
- Baths:
- 4.00
- MLS#:
- 7463275
ADDITIONAL INFORMATION
Gorgeous 4 Sides Brick, NEW CONSTRUCTION on 3.12 acres with No HOA! Street is shared with other Estate Homes with Light Restrictions only. BUYER GETS TO CHOOSE CUSTOM FINISHES with Generous Allowances! Sprawling Ranch Home showcases 4 Bedrooms/3.5 Baths plus a Full Size Office and Quaint Pocket Office. Home Setup for Huge Great Room with Fireplace and Beamed Ceilings, Open Kitchen with Custom Island and Inviting Dining Room overlooking Back Yard. Primary Bedroom with Luxurious En Suite featuring Double Vanities, Soaking Tub, Roomy Shower and Oversized Closet that has access to Laundry Room/Wash Tub. Rear of Home Spills out to Covered Porch with Fireplace, overlooking Backyard and YES,There is Room for a Pool! 2 Car Attached Garage Flanks House and There is an Additional 2 Car Detached Garage on the Rear of Property, which could also be Converted to a Pool House. So Many Incredible Options for this Property, for you to make it your Dream Estate! Home Should be Completed Early 2025. Close proximity to Award Winning Forsyth County Schools, Interstate and Shopping Districts.
$1,290,000
6110 Harvest Way Cumming, GA 30028
- Type:
- Single Family
- Sq.Ft.:
- 3,300
- Status:
- Active
- Beds:
- 4
- Lot size:
- 3.12 Acres
- Year built:
- 2024
- Baths:
- 4.00
- MLS#:
- 10386166
- Subdivision:
- None
ADDITIONAL INFORMATION
Gorgeous 4 Sides Brick, NEW CONSTRUCTION on 3.12 acres with No HOA! Street is shared with other Estate Homes with Light Restrictions only. BUYER GETS TO CHOOSE CUSTOM FINISHES with Generous Allowances! Sprawling Ranch Home showcases 4 Bedrooms/3.5 Baths plus a Full Size Office and Quaint Pocket Office. Home Setup for Huge Great Room with Fireplace and Beamed Ceilings, Open Kitchen with Custom Island and Inviting Dining Room overlooking Back Yard. Primary Bedroom with Luxurious En Suite featuring Double Vanities, Soaking Tub, Roomy Shower and Oversized Closet that has access to Laundry Room/Wash Tub. Rear of Home Spills out to Covered Porch with Fireplace, overlooking Backyard and YES,There is Room for a Pool! 2 Car Attached Garage Flanks House and There is an Additional 2 Car Detached Garage on the Rear of Property, which could also be Converted to a Pool House. So Many Incredible Options for this Property, for you to make it your Dream Estate! Home Should be Completed Early 2025. Close proximity to Award Winning Forsyth County Schools, Interstate and Shopping Districts.
- Type:
- Single Family
- Sq.Ft.:
- 3,458
- Status:
- Active
- Beds:
- 5
- Lot size:
- 0.25 Acres
- Year built:
- 2021
- Baths:
- 3.00
- MLS#:
- 7463358
- Subdivision:
- Ansley Park
ADDITIONAL INFORMATION
2021 built excellent condition, a kind of NEW BUILT HOME ready to move in.In the best-rated award-winning school in Forsyth region,East facing home with abundance of sunlight, flat backyard with beautiful elevation and color combination of brickwork & stone cladding work done with open floor-plan in the popular and one of the best neighborhood Ansley Park Community. Stunning hardwoods on the main floor with lots of natural light. The kitchen boasts beautiful granite counter tops, large island, stainless appliances, white cabinets and an open view of the family room - perfect for entertaining. The main level also has an office/living room, dining room, bedroom plus a full bath. Upstairs is the oversized master suite, with tray ceiling, his/her closets, tiled floor and tiled shower. The other bedrooms are each large in size and offer plenty of storage. Amazing backyard. Active Swim/tennis community within walking distance of Poole's Mill Elementary school.
- Type:
- Single Family
- Sq.Ft.:
- n/a
- Status:
- Active
- Beds:
- 4
- Lot size:
- 0.21 Acres
- Year built:
- 2016
- Baths:
- 3.00
- MLS#:
- 10377321
- Subdivision:
- Orchard Lake
ADDITIONAL INFORMATION
Orchard Lake Beauty, move in and live your best life, this home is ready to go! Features 4 bedrooms 2 full baths and 1 half bath, with a large separate dining room and a grand 2-story Foyer. The great room has a gas log fireplace that overlooks the breakfast area and the large kitchen with granite counter tops, tile backsplash, stainless appliance, a walk-in pantry, & gorgeous hardwood flooring, plus a half bath and coat closet on the main level. The back staircase off the great room leads to the 2nd Floor that features 3 Spacious secondary Bedrooms, with 1 Full Bath, a Laundry Room plus an oversized master suite with its own sitting area, a master bathroom with separate his & hers vanity and 2 walk in closets. Property features a fully fenced backyard and recently painted interior and exterior. Only 3 miles to Highway 19, 2 miles to North Forsyth High School and 3 miles to Ferguson's Meat Market and Publix! The HOA has a pool and playground and maintains the roads and common areas in the community. Come take a look you will love it!
$624,990
7670 Homer Drive Cumming, GA 30028
- Type:
- Single Family
- Sq.Ft.:
- 2,637
- Status:
- Active
- Beds:
- 4
- Lot size:
- 0.34 Acres
- Year built:
- 2024
- Baths:
- 3.00
- MLS#:
- 10377143
- Subdivision:
- Tiberon Woods
ADDITIONAL INFORMATION
10-Time ENERGY STAR PARTNER OF THE YEAR FOR SUSTAINED EXCELLENCE! BRAND NEW COMMUNITY with spacious tree lined lots, scenic mountain views in Cumming Ga. The Emerson, a charming 2 story single family 4 bed 3 bath home, provides a warm and inviting, open concept layout with a kitchen that flows directly to the great room. Also, features a guest suite with full bath and separate office on the main level, covered back patio, large loft space on the 2nd floor, kitchen with stainless steel Whirlpool appliances, large stone island, stunning cabinetry and walk-in pantry. This home also is built as an Energy Series READY home. Not only is this home gorgeous, but you can also breathe easy with our exceptional Zero ready energy efficiency, EPA Indoor Air PLUS certification plus much more as standard features in our homes. NEWSWEEK's #1 TRUSTED NEW HOME BUILDER, 2022 & 2023 & 2024! Great location in Forsyth County approx. 1.5 mile from Matt Park, close to great shopping, schools, parks, Lake Lanier and services. Everything you're looking for! Schedule a VIP private tour today! Receive up to $20,000 IN FINANCING WITH THE USE OF ONE OF OUR MORTGAGE CHOICE LENDERS PLUS MOVE IN PACKAGE!! Estimated Home Completion March, April, May2025. **Photos are of a finished Model Home as this home is under construction.
$779,990
7635 Homer Drive Cumming, GA 30028
- Type:
- Single Family
- Sq.Ft.:
- 3,313
- Status:
- Active
- Beds:
- 5
- Lot size:
- 0.45 Acres
- Year built:
- 2024
- Baths:
- 4.00
- MLS#:
- 10377140
- Subdivision:
- Tiberon Woods
ADDITIONAL INFORMATION
10-Time ENERGY STAR PARTNER OF THE YEAR FOR SUSTAINED EXCELLENCE! BRAND NEW COMMUNITY with spacious tree lined lots, scenic mountain views in Cumming Ga. The Tucker, a beautiful 2 story single family 5 bed 4 bath home, provides a warm and inviting, open concept layout with a kitchen that flows directly to the great room. Also, features a guest suite with full bath and separate office on the main level, 2 story Great Room, covered back patio, loft space on the 2nd floor, 3rd car garage, kitchen with stainless steel Whirlpool appliances, large stone island, stunning cabinetry and walk-in pantry. This home also is built as an Energy Series READY home. Not only is this home gorgeous, but you can also breathe easy with our exceptional Zero ready energy efficiency, EPA Indoor Air PLUS certification plus much more as standard features in our homes. NEWSWEEK's #1 TRUSTED NEW HOME BUILDER, 2022 & 2023 & 2024! Great location in Forsyth County approx. 1.5 mile from Matt Park, close to great shopping, schools, parks, Lake Lanier and services. Everything you're looking for! Schedule a VIP private tour today! Receive up to $20,000 IN FINANCING WITH THE USE OF ONE OF OUR MORTGAGE CHOICE LENDERS PLUS MOVE IN PACKAGE!! Estimated Home Completion March, April, May 2025. **Photos are of a finished Model Home as this home is under construction.
$624,990
7670 Homer Drive Cumming, GA 30028
- Type:
- Single Family
- Sq.Ft.:
- 2,637
- Status:
- Active
- Beds:
- 4
- Lot size:
- 0.34 Acres
- Year built:
- 2024
- Baths:
- 3.00
- MLS#:
- 7454948
- Subdivision:
- Tiberon Woods
ADDITIONAL INFORMATION
10-Time ENERGY STAR PARTNER OF THE YEAR FOR SUSTAINED EXCELLENCE! BRAND NEW COMMUNITY with spacious tree lined lots, scenic mountain views in Cumming Ga. The Emerson, a charming 2 story single family 4 bed 3 bath home, provides a warm and inviting, open concept layout with a kitchen that flows directly to the great room. Also, features a guest suite with full bath and separate office on the main level, covered back patio, large loft space on the 2nd floor, kitchen with stainless steel Whirlpool appliances, large stone island, stunning cabinetry and walk-in pantry. This home also is built as an Energy Series READY home. Not only is this home gorgeous, but you can also breathe easy with our exceptional Zero ready energy efficiency, EPA Indoor Air PLUS certification plus much more as standard features in our homes. NEWSWEEK's #1 TRUSTED NEW HOME BUILDER, 2022 & 2023 & 2024! Great location in Forsyth County approx. 1.5 mile from Matt Park, close to great shopping, schools, parks, Lake Lanier and services. Everything you're looking for! Schedule a VIP private tour today! Receive up to $20,000 IN FINANCING WITH THE USE OF ONE OF OUR MORTGAGE CHOICE LENDERS PLUS MOVE IN PACKAGE!! Estimated Home Completion March, April, May 2025. **Photos are of a finished Model Home as this home is under construction.
$779,990
7635 Homer Drive Cumming, GA 30028
- Type:
- Single Family
- Sq.Ft.:
- 3,313
- Status:
- Active
- Beds:
- 5
- Lot size:
- 0.45 Acres
- Year built:
- 2024
- Baths:
- 4.00
- MLS#:
- 7454901
- Subdivision:
- Tiberon Woods
ADDITIONAL INFORMATION
10-Time ENERGY STAR PARTNER OF THE YEAR FOR SUSTAINED EXCELLENCE! BRAND NEW COMMUNITY with spacious tree lined lots, scenic mountain views in Cumming Ga. The Tucker, a beautiful 2 story single family 5 bed 4 bath home, provides a warm and inviting, open concept layout with a kitchen that flows directly to the great room. Also, features a guest suite with full bath and separate office on the main level, 2 story Great Room, covered back patio, loft space on the 2nd floor, 3rd car garage, kitchen with stainless steel Whirlpool appliances, large stone island, stunning cabinetry and walk-in pantry. This home also is built as an Energy Series READY home. Not only is this home gorgeous, but you can also breathe easy with our exceptional Zero ready energy efficiency, EPA Indoor Air PLUS certification plus much more as standard features in our homes. NEWSWEEK's #1 TRUSTED NEW HOME BUILDER, 2022 & 2023 & 2024! Great location in Forsyth County approx. 1.5 mile from Matt Park, close to great shopping, schools, parks, Lake Lanier and services. Everything you're looking for! Schedule a VIP private tour today! Receive up to $20,000 IN FINANCING WITH THE USE OF ONE OF OUR MORTGAGE CHOICE LENDERS PLUS MOVE IN PACKAGE!! Estimated Home Completion Feb, March, April 2025. **Photos are of a finished Model Home as this home is under construction.
- Type:
- Single Family
- Sq.Ft.:
- 2,595
- Status:
- Active
- Beds:
- 3
- Lot size:
- 0.34 Acres
- Year built:
- 2024
- Baths:
- 3.00
- MLS#:
- 10377319
- Subdivision:
- The Courtyards Of Franklin Goldmine
ADDITIONAL INFORMATION
Welcome to The Courtyards of Franklin Goldmine and see this quick move in home opportunity featuring the Portico floor plan luxury ranch home that will wrap completely around its own private fenced courtyard. It is a 3 bedroom and 3 full bath home with a den, 2.5 car garage. Includes Deluxe Owner's Suite with two owner's closets and stepless shower, 2 owners walk in closets, Gourmet Kitchen with stacked cabinets and vent hood, loads of windows for natural light and a completely fenced yard for loads of privacy, a bonus room includes another living space with wet bar, full bathroom with shower and generous bedroom. Full of beautiful upgrades, granite counters, high ceilings, lighting, shiplap surrounding fireplace, and many more. Enjoy low maintenance living in this boutique community. amenities include Bocce ball, dog park, fireplace pavilion, and pickleball. The Courtyards are within easy reach of excellent shopping, dining, and entertainment options, including the Hawks Ridge Golf Club and Shawnee Mountain Preserve. Plus, quick and hassle-free access to Highway 20 makes commuting a breeze. This home will be ready to move into Nov/Dec 2024. Call to set an appointment today! Model home on site. (price reflects included listed features and upgrades, lot premium, final design selections)
$568,500
3845 Alden Place Cumming, GA 30028
- Type:
- Single Family
- Sq.Ft.:
- n/a
- Status:
- Active
- Beds:
- 5
- Lot size:
- 0.14 Acres
- Year built:
- 2017
- Baths:
- 4.00
- MLS#:
- 10376397
- Subdivision:
- Tallant Farms
ADDITIONAL INFORMATION
Welcome to 3845 Alden Place! This spacious home boasts 5 bedrooms and 3.5 bathrooms, providing ample room for your family to grow and thrive. Fresh paint inside and out side, New Carpet, Open plan, Flat backyard, one of the largest floor plan in the SD, community pool, itCOs perfect for those seeking both comfort and convenience. Enjoy the ease of access to local grocery stores and other essential amenities. DonCOt miss the opportunity to make this wonderful house your new home!
$490,000
4720 Cabrini Place Cumming, GA 30028
- Type:
- Single Family
- Sq.Ft.:
- n/a
- Status:
- Active
- Beds:
- 4
- Lot size:
- 0.21 Acres
- Year built:
- 2013
- Baths:
- 3.00
- MLS#:
- 10376164
- Subdivision:
- Villages At Settingdown Creek
ADDITIONAL INFORMATION
Gorgeous home in Villages at Settingdown Creek with sought after Forsyth County Schools. This immaculate home is move-in ready! You will fall in love with the beautifully landscaped backyard, large covered back patio, and welcoming rocking chair front porch. Your guests will be delighted with a bedroom/office and full bath on the main level. The spacious kitchen includes rich dark cabinets, tile back splash, stainless-steel appliances, granite counter tops, breakfast bar and recessed lighting. Off the kitchen you will find a beautiful separate dining room with coffered ceiling. Retreat to the upper level and discover two secondary bedrooms, a spacious loft, and a very large master suite. Master suite includes tray ceilings, huge walk-in closet, soaking tub, separate shower, dual sinks, vanity, and enclosed water closet. The walk-in laundry room is located upstairs for convenience. Neighborhood amenities include pool, tennis, playground and basketball court. Low Forsyth County taxes. Very close to Hwy 400, Lake Lanier, parks, shopping and the brand-new master planned 140-acre mixed use development Coal Mountain Town Center. Ask us about the assumable 3.125% mortgage!
- Type:
- Single Family
- Sq.Ft.:
- 2,518
- Status:
- Active
- Beds:
- 3
- Lot size:
- 0.6 Acres
- Year built:
- 2004
- Baths:
- 3.00
- MLS#:
- 7454270
- Subdivision:
- Abbey Glen
ADDITIONAL INFORMATION
Stunning Craftsman-Style Ranch Home in Cumming. Nestled on a serene cul-de-sac in the charming Abbey Glen subdivision, this exquisite Craftsman-style ranch home is a true gem. Recently updated with a new roof and gutters, this residence offers modern comfort blended with timeless elegance. As you step inside, you'll be greeted by beautiful hardwood floors that flow seamlessly through the main living areas. The inviting family room features a captivating wood-burning stone fireplace with a gas starter, flanked by two elegant bookcases—perfect for cozy gatherings or quiet evenings. The eat-in kitchen is a chef's dream, boasting stained cabinets, Corian countertops, and a central island that enhances both functionality and flow. The adjacent dining area is bathed in natural light and can comfortably seat up to twelve, making it ideal for entertaining. Step outside to the generous back porch and deck, where you can enjoy views of the fenced-in backyard—a perfect space for outdoor gatherings or peaceful retreats. The oversized master bedroom is a true sanctuary, featuring a stunning raised ceiling, ample natural light, and separate his and her closets. The highlight of this home is the completely renovated master bathroom, showcasing double vanities, a luxurious soaking tub, and an extra-large walk-in stone shower. Two additional bedrooms are generously sized, providing comfort and space for family or guests. Through the double doors off the entrance, discover another standout feature: a completely private, extra-large bonus area with its own half bath—perfect for a home office, playroom, or guest suite. The unfinished full-sized basement offers endless possibilities with ample room for a workshop and incredible storage space. This area is already stubbed for a bathroom, making it easy to transform into a recreation or family room. Don’t miss the opportunity to make this exceptional home yours!
- Type:
- Single Family
- Sq.Ft.:
- 2,152
- Status:
- Active
- Beds:
- 4
- Lot size:
- 0.59 Acres
- Year built:
- 1998
- Baths:
- 3.00
- MLS#:
- 10374981
- Subdivision:
- Ridgebrook
ADDITIONAL INFORMATION
Total Renovation! Beautifully and completely renovated 4 Bedroom, 2.5 Bathroom home in lovely Cummings Ridgebrook Subdivision. This brick and frame traditional home features an easy open floor plan with new flooring throughout. All of the interior has been freshly painted. Entry Foyer, Great Room/Keeping Room with gas Fireplace and new ceiling fan, Kitchen with Pantry and Breakfast Area, new kitchen appliances, separate Living and Dining rooms, Powder Room. There is a Loft Area on the Upper Level, along with 4 Bedrooms with new ceiling fans, and 2 full Bathrooms. Master bath has new walk-in shower, new double sink vanity and lighting, and master closet. The Laundry Room is located on upper level. Central heating and air conditioning is zoned, with new programmable thermostats. The attached 2 car Garage has new doors and new electronic garage door openers. A very tranquil, private .59 Acre lot with a patio and sweeping backyard you will enjoy for entertainment, children's activities, or just relaxing located near award-winning schools, shopping and restaurants, with easy access to Ga 400. A complete list of all new renovations, additions, and improvements is available. A Beauty, a 10!
$699,990
7660 Homer Drive Cumming, GA 30028
- Type:
- Single Family
- Sq.Ft.:
- 3,133
- Status:
- Active
- Beds:
- 5
- Lot size:
- 0.49 Acres
- Year built:
- 2024
- Baths:
- 4.00
- MLS#:
- 7452340
- Subdivision:
- Tiberon Woods
ADDITIONAL INFORMATION
10-Time ENERGY STAR PARTNER OF THE YEAR FOR SUSTAINED EXCELLENCE! Beautiful Farmhouse elevation, BRAND NEW COMMUNITY with spacious tree lined lots, scenic mountain views in Cumming Ga. The Riverside, a 2 story single family 5 bed 4 bath home, provides a warm and inviting, open concept layout with a kitchen that flows directly to the great room. Also, features a guest suite on the main level, covered back patio, loft space on the 2nd floor, 3rd car garage, kitchen with stainless steel Whirlpool appliances, large stone island, stunning cabinetry and walk-in pantry. This home also is built as an Energy Series READY home. Not only is this home gorgeous, but you can also breathe easy with our exceptional Zero ready energy efficiency, EPA Indoor Air PLUS certification plus much more as standard features in our homes. NEWSWEEK's #1 TRUSTED NEW HOME BUILDER, 2022 & 2023 & 2024! Great location in Forsyth County approx. 1.5 mile from Matt Park, close to great shopping, schools, parks, Lake Lanier and services. Everything you're looking for! Schedule a VIP private tour today! Receive up to $20,000 IN FINANCING WITH THE USE OF ONE OF OUR MORTGAGE CHOICE LENDERS PLUS MOVE IN PACKAGE!! Estimated Home Completion March, April, May 2025. **Photos are of a finished Model Home as this home is under construction.
$699,990
7660 Homer Drive Cumming, GA 30028
- Type:
- Single Family
- Sq.Ft.:
- 3,133
- Status:
- Active
- Beds:
- 5
- Lot size:
- 0.49 Acres
- Year built:
- 2024
- Baths:
- 4.00
- MLS#:
- 10373703
- Subdivision:
- Tiberon Woods
ADDITIONAL INFORMATION
10-Time ENERGY STAR PARTNER OF THE YEAR FOR SUSTAINED EXCELLENCE! Beautiful Farmhouse elevation, BRAND NEW COMMUNITY with spacious tree lined lots, scenic mountain views in Cumming Ga. The Riverside, a 2 story single family 5 bed 4 bath home, provides a warm and inviting, open concept layout with a kitchen that flows directly to the great room. Also, features a guest suite on the main level, covered back patio, loft space on the 2nd floor, 3rd car garage, kitchen with stainless steel Whirlpool appliances, large stone island, stunning cabinetry and walk-in pantry. This home also is built as an Energy Series READY home. Not only is this home gorgeous, but you can also breathe easy with our exceptional Zero ready energy efficiency, EPA Indoor Air PLUS certification plus much more as standard features in our homes. NEWSWEEK's #1 TRUSTED NEW HOME BUILDER, 2022 & 2023 & 2024! Great location in Forsyth County approx. 1.5 mile from Matt Park, close to great shopping, schools, parks, Lake Lanier and services. Everything you're looking for! Schedule a VIP private tour today! Receive up to $20,000 IN FINANCING WITH THE USE OF ONE OF OUR MORTGAGE CHOICE LENDERS!! Estimated Home Completion Jan, Feb, March 2025. **Photos are of a finished Model Home as this home is under construction.
- Type:
- Single Family
- Sq.Ft.:
- 2,988
- Status:
- Active
- Beds:
- 4
- Lot size:
- 1 Acres
- Year built:
- 1989
- Baths:
- 3.00
- MLS#:
- 10371977
- Subdivision:
- None
ADDITIONAL INFORMATION
Welcome to this enchanting home nestled on a serene one-acre lot with a private wooded view. This charming residence offers one-level living with beautifully updated baths and kitchen, all accented by gleaming hardwood floors. Enjoy peaceful mornings or relaxing evenings on the enclosed back porch, where you'll be treated to serene tree-lined views that provide a sense of tranquility and privacy. The partially finished basement (not included in square footage) adds additional living space, featuring a spacious family room, an extra bedroom, and a full bath-perfect for guests or extended family. Ample storage and a large workshop cater to your practical needs, while the walkout patio invites you to a spacious backyard. This outdoor haven includes a pear tree out front, an above-ground pool, scuppernong vines on the side of the property, and grape vines in the backyard, creating a perfect setting for both relaxation and recreation. Welcome home!

The data relating to real estate for sale on this web site comes in part from the Broker Reciprocity Program of Georgia MLS. Real estate listings held by brokerage firms other than this broker are marked with the Broker Reciprocity logo and detailed information about them includes the name of the listing brokers. The broker providing this data believes it to be correct but advises interested parties to confirm them before relying on them in a purchase decision. Copyright 2025 Georgia MLS. All rights reserved.
Price and Tax History when not sourced from FMLS are provided by public records. Mortgage Rates provided by Greenlight Mortgage. School information provided by GreatSchools.org. Drive Times provided by INRIX. Walk Scores provided by Walk Score®. Area Statistics provided by Sperling’s Best Places.
For technical issues regarding this website and/or listing search engine, please contact Xome Tech Support at 844-400-9663 or email us at [email protected].
License # 367751 Xome Inc. License # 65656
[email protected] 844-400-XOME (9663)
750 Highway 121 Bypass, Ste 100, Lewisville, TX 75067
Information is deemed reliable but is not guaranteed.
Cumming Real Estate
The median home value in Cumming, GA is $517,600. This is lower than the county median home value of $534,900. The national median home value is $338,100. The average price of homes sold in Cumming, GA is $517,600. Approximately 40.22% of Cumming homes are owned, compared to 56.57% rented, while 3.21% are vacant. Cumming real estate listings include condos, townhomes, and single family homes for sale. Commercial properties are also available. If you see a property you’re interested in, contact a Cumming real estate agent to arrange a tour today!
Cumming, Georgia 30028 has a population of 6,886. Cumming 30028 is less family-centric than the surrounding county with 47.96% of the households containing married families with children. The county average for households married with children is 48.03%.
The median household income in Cumming, Georgia 30028 is $63,438. The median household income for the surrounding county is $120,999 compared to the national median of $69,021. The median age of people living in Cumming 30028 is 40 years.
Cumming Weather
The average high temperature in July is 87.2 degrees, with an average low temperature in January of 29.3 degrees. The average rainfall is approximately 53.8 inches per year, with 1.6 inches of snow per year.
