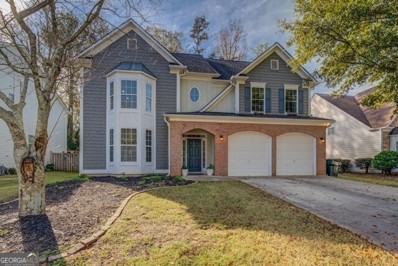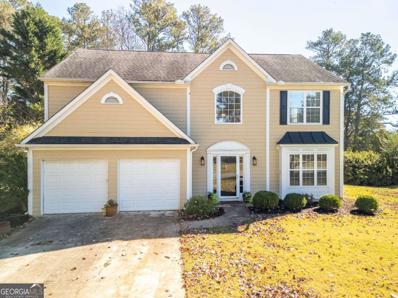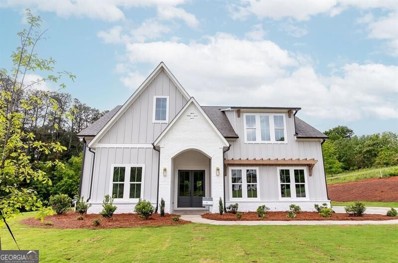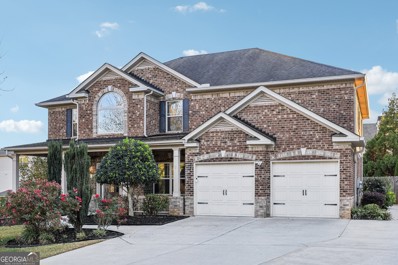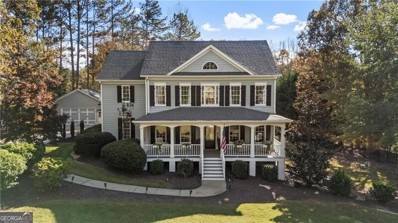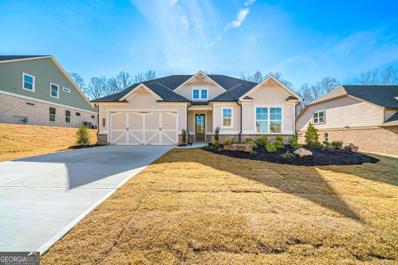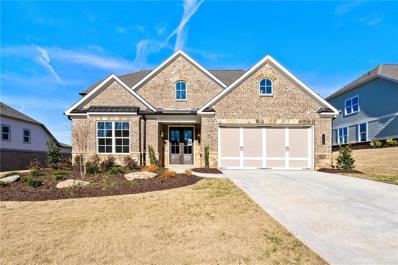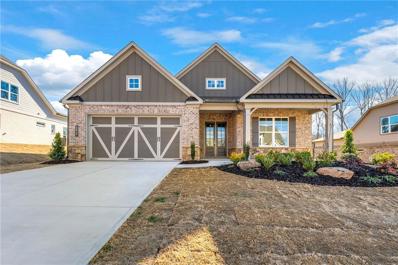Cumming GA Homes for Sale
- Type:
- Single Family
- Sq.Ft.:
- 3,309
- Status:
- Active
- Beds:
- 4
- Lot size:
- 0.25 Acres
- Year built:
- 2020
- Baths:
- 3.00
- MLS#:
- 10417637
- Subdivision:
- Tiberon On The Etowah
ADDITIONAL INFORMATION
Discover Your Dream Basement Home with an oversized loft perfect for a game room or movie night** At no fault of the seller, this remarkable property is back on the market. It features a massive basement and an exceptional array of luxurious amenities, perfect for any lifestyle. Step into the inviting foyer, where you are greeted by a large dining room to the right and a generous living room to the left. The foyer seamlessly flows into the great room, highlighting an impressive wall of windows that floods the space with natural light. From the great room, enter the gourmet kitchen designed for culinary enthusiasts. It boasts double ovens, an outside-vented microwave, and a cooktop, all set against stunning vinyl plank floors that extend throughout the main level. Venture up the beautiful hardwood stairs to the upper level, where the luxurious primary bedroom awaits. This retreat features a stylish tray ceiling and an expansive primary bathroom with a double vanity, a spacious walk-in shower, a soaking tub, and an enormous closet. You'll also find two large secondary bedrooms with a jack-n-jill bathroom and an oversized loft perfect for a game room or movie night. Back on the main floor, you will find a full bath, 4th bedroom, and a mudroom. In addition, there is a massive covered deck right off the kitchen. This is a must-see!
$737,370
7675 Homer Drive Cumming, GA 30028
- Type:
- Single Family
- Sq.Ft.:
- n/a
- Status:
- Active
- Beds:
- 5
- Lot size:
- 0.35 Acres
- Year built:
- 2024
- Baths:
- 5.00
- MLS#:
- 10417043
- Subdivision:
- Tiberon Woods
ADDITIONAL INFORMATION
10-Time ENERGY STAR PARTNER OF THE YEAR FOR SUSTAINED EXCELLENCE! BRAND NEW COMMUNITY with spacious tree lined lots, scenic mountain views in Cumming Ga. The Shelby, a stunning 2 story Primary on Main level 5 bed 4.5 bath home, provides a warm and inviting, open concept layout with a kitchen that flows directly to the 2-story great room. Also, features an office with half bath on the main level, covered back patio, spacious loft space on the 2nd floor, 2 car garage, kitchen with stainless steel Whirlpool appliances, large stone island, stunning cabinetry and walk-in pantry. This home also is built as an Energy Series READY home. Not only is this home gorgeous, but you can also breathe easy with our exceptional Zero ready energy efficiency, EPA Indoor Air PLUS certification plus much more as standard features in our homes. NEWSWEEK's #1 TRUSTED NEW HOME BUILDER, 2022 & 2023 & 2024! Great location in Forsyth County approx. 1.5 mile from Matt Park, close to great shopping, schools, parks, Lake Lanier and services. Everything you're looking for! Schedule a VIP private tour today! Receive up to $20,000 IN FINANCING WITH THE USE OF ONE OF OUR MORTGAGE CHOICE LENDERS PLUS MOVE IN PACKAGE!! Estimated Home Completion April, May, June 2025. **Photos are of a finished Model Home as this home is under construction.
$737,370
7675 Homer Drive Cumming, GA 30028
- Type:
- Single Family
- Sq.Ft.:
- 3,313
- Status:
- Active
- Beds:
- 5
- Lot size:
- 0.35 Acres
- Year built:
- 2024
- Baths:
- 5.00
- MLS#:
- 7489336
- Subdivision:
- Tiberon Woods
ADDITIONAL INFORMATION
10-Time ENERGY STAR PARTNER OF THE YEAR FOR SUSTAINED EXCELLENCE! BRAND NEW COMMUNITY with spacious tree lined lots, scenic mountain views in Cumming Ga. The Shelby, a stunning 2 story Primary on Main living level 5 bed 4.5 bath home, provides a warm and inviting, open concept layout with a kitchen that flows directly to the 2-story great room. Also, features an office with half bath on the main level, covered back patio, spacious loft space on the 2nd floor, 2 car garage, kitchen with stainless steel Whirlpool appliances, large stone island, stunning cabinetry and walk-in pantry. This home also is built as an Energy Series READY home. Not only is this home gorgeous, but you can also breathe easy with our exceptional Zero ready energy efficiency, EPA Indoor Air PLUS certification plus much more as standard features in our homes. NEWSWEEK's #1 TRUSTED NEW HOME BUILDER, 2022 & 2023 & 2024! Great location in Forsyth County approx. 1.5 mile from Matt Park, close to great shopping, schools, parks, Lake Lanier and services. Everything you're looking for! Schedule a VIP private tour today! Receive up to $20,000 IN FINANCING WITH THE USE OF ONE OF OUR MORTGAGE CHOICE LENDERS PLUS MOVE IN PACKAGE!! Estimated Home Completion April, May, June 2025. **Photos are of a finished Model Home as this home is under construction.
- Type:
- Single Family
- Sq.Ft.:
- 4,110
- Status:
- Active
- Beds:
- 7
- Lot size:
- 0.22 Acres
- Year built:
- 2005
- Baths:
- 4.00
- MLS#:
- 10416552
- Subdivision:
- Wild Meadows
ADDITIONAL INFORMATION
Discover this incredibly spacious 3-story home designed for comfort, convenience, and versatility. With 7 oversized bedrooms and 4 full bathrooms, this home is perfect for families of all sizes or those seeking extra space for guests or hobbies. The main level boasts an inviting layout featuring an open floor plan that seamlessly connects the eat-in kitchen, family room, and formal dining room perfect for entertaining and everyday living. Enjoy the added convenience of a main-level bedroom and full bath, ideal for guests or multi-generational living. The upper levels of the home are equally impressive, each showcasing a spacious central loft that offers additional living or entertainment areas, ensuring that all activities can be enjoyed without disrupting the main floor. The 2-story front living area is bathed in natural light, creating a warm and welcoming ambiance. Recent updates include stunning new LVP flooring on the main level and fresh paint throughout much of the interior, providing a modern touch to this already remarkable home. Step outside to a private, fenced backyard your own peaceful retreat for morning coffee, outdoor activities, or simply unwinding after a long day. This home offers the space, functionality, and comfort you've been searching for. Schedule your private tour today and make it yours!
- Type:
- Single Family
- Sq.Ft.:
- 1,932
- Status:
- Active
- Beds:
- 3
- Lot size:
- 0.49 Acres
- Year built:
- 1996
- Baths:
- 3.00
- MLS#:
- 10415633
- Subdivision:
- Whisper Walk
ADDITIONAL INFORMATION
INCREDIBLE LOCATION IN FORSYTH COUNTY! 3 BEDROOMS, 2.5 BATHS IN ESTABLISHED NEIGHBORHOOD. FULLY FENCED WOODED BACKYARD. TWO STORY GREAT ROOM WITH FIREPLACE, SEPARATE DINING AND FORMAL LIVING ROOMS. GENEROUS BEDROOMS AND CLOSETS. YOU DON'T WANT TO MISS THIS ONE!
- Type:
- Single Family
- Sq.Ft.:
- 3,172
- Status:
- Active
- Beds:
- 5
- Lot size:
- 1 Acres
- Year built:
- 2008
- Baths:
- 3.00
- MLS#:
- 10413010
- Subdivision:
- None
ADDITIONAL INFORMATION
NO HOA! 4 Car Garage! Spacious home on 1 acre not in a subdivision. This 5 bedroom 3 bath home sits on an acre with a level backyard and is fully fenced in with a privacy gate at the driveway. The home features wood floors throughout. No carpet! The kitchen includes a double oven and a kitchenette. The stone fireplace is the focal point of the living room. There is plenty of space for cars and a workshop with a 4 car garage. Enjoy sitting on the front porch that wraps around the side of the home. A large sitting room is off the master bedroom. Upstairs is a loft featuring another stone fireplace with fully build in media center along with the master and 3 other bedrooms. Downstairs is a bedroom and full bath. This home has lots of storage! Close to the new Publix shopping center and Matt Park. Come see this rare find in a desirable area. School district with a rating of excellence and close to everything with that "Country feel". Numerous updates and great condition.
$889,000
6420 Maddux Path Cumming, GA 30028
- Type:
- Single Family
- Sq.Ft.:
- 3,043
- Status:
- Active
- Beds:
- 4
- Lot size:
- 2.1 Acres
- Year built:
- 2024
- Baths:
- 4.00
- MLS#:
- 10414957
- Subdivision:
- Maddux Path
ADDITIONAL INFORMATION
New construction home, ready for immediate move-in. No HOA, Master-on-the-main plan. Country living in Cumming! Lot 5, Scarlett PLAN, with A elevation located in Maddux Path a small neighborhood, presented by David Patterson Homes (6 homes on the street, on lots that are approximately 2 acres each.) Gorgeous 4 bedroom/3.5 bath plan with 10' ceilings and 8' interior doors on the main floor. 9' ceilings and standard door heights on the second floor. Great room has an impressive vaulted ceiling. The kitchen has stacked cabinets, an apron front farmhouse sink, quartz countertops, double ovens, 5 burner gas stove and a large island. Open concept floor plan. Mudroom area has built-in bench. Office on the first floor. Laundry room is conveniently accessible from the owner's suite on main and hallway. Free standing tub with separate shower in owner's bathroom. 3 car garage- 2 are side entry and one faces forward. Soft close cabinets and drawers throughout the home. All bedrooms have direct access to a bathroom. Irrigation system, covered back porch with ceiling fan. Each lot is SEPTIC (NOT CITY SEWER).
- Type:
- Single Family
- Sq.Ft.:
- 2,274
- Status:
- Active
- Beds:
- 4
- Lot size:
- 0.22 Acres
- Year built:
- 2004
- Baths:
- 3.00
- MLS#:
- 10413810
- Subdivision:
- WILD MEADOWS
ADDITIONAL INFORMATION
WELCOME to 5095 Fieldstone View Circle - in one of North Forsyth's BEST Communities - WILD MEADOWS. This charming home offers the perfect blend of comfort and elegance. Step inside to discover spacious living areas filled with natural light, ideal for both relaxation and entertainment. ENTRY Foyer opens to the Living Room and Dining Room. GOURMET Kitchen is well appointed with Modern Stainless-Steel appliances, Granite countertops, Breakfast bar and plenty of counter space and cabinets connecting to the cozy Family Room. The four bedrooms provided ample room for family, guests, or a home office, while the bath is tastefully designed with contemporary finishes. The Primary Suite is Oversized and includes an Ensuite bath with granite double sinks, garden tub and seamless shower. HUGE Closets! The laundry room upstairs has ample space for your washer and dryer and linen closet. DO NOT MISS the amazing Back yard. Level, flat and fenced. Beautifully landscaped outdoor gatherings, gardening, or simply enjoying the fresh air. With mature trees, a fire pit, colorful flower beds, and a lush lawn, the outdoor space creates a serene retreat right at home. This property offers the perfect balance of indoor comfort and outdoor beauty, ideal for creating lasting memories. WILD MEADOWS boasts exceptional amenities designed for an active and leisurely lifestyle. Enjoy a sparkling pool, perfect for cooling off on warm days or hosting poolside gatherings. The expansive pool area is complemented by a spacious deck with lounge chairs, creating a relaxing oasis for sunbathing or unwinding with family and friends. For sports enthusiasts, WILD MEADOWS also features a well-maintained tennis court. Whether you're a seasoned player or just starting out, the court offers the perfect space for casual matches or competitive games. These amenities provide a wonderful opportunity to stay active, relax, and entertain, all within the comfort of your own community. DO NOT MISS this Amazing Home! Hardwood Flooring throughout the Home! 2 - NEW HVAC/Furnaces. Award Winning Schools! Close proximity to GA 400, the North GA Premium outlets, Mountains and Vineyards!
- Type:
- Single Family
- Sq.Ft.:
- 4,747
- Status:
- Active
- Beds:
- 5
- Lot size:
- 0.33 Acres
- Year built:
- 2006
- Baths:
- 5.00
- MLS#:
- 10413929
- Subdivision:
- Parkstone
ADDITIONAL INFORMATION
This beautiful home is located in the Creekside Estates at Parkstone and tucked away on a highly desirable cul-de-sac lot. Enjoy a fresh exterior with a new coat of paint applied in 2021 and peace of mind with a newly installed water tank in 2023. The property is equipped with super-fast fiber internet service and boasts a whole-house water filtration system for added convenience. Step inside to find stunning oak hardwood floors throughout the main level, recently refinished to highlight their natural beauty. The grand 2-story family room is complemented by a striking stone fireplace, perfect for cozy gatherings. The main level also includes a formal living room and an oversized formal dining room, and separate office space. The spacious kitchen opens seamlessly to the family room and breakfast area, making it perfect for both casual meals and hosting guests. The main level's thoughtful layout extends to a large deck off the rear, overlooking a picturesque green space. The oversized master bedroom suite features dual closets and master bath with separate shower and soaking tub. Upstairs, you will find 3 additional bedrooms including a Jack and Jill Bedroom offering ample living space for family or guests. The fully finished terrace level is a standout feature that includes a wet bar, recreation room, and a custom-built theater complete with built-in bookcases. An additional bedroom and bathroom, plus abundant storage options, make this space as practical as it is inviting. Completing this property is a spacious 3-car garage, providing ample parking and storage. This home is priced to sell! Don't miss the opportunity to make this exceptional home yours and schedule your showing today!
$674,930
5390 Julep Court Cumming, GA 30028
- Type:
- Single Family
- Sq.Ft.:
- 2,936
- Status:
- Active
- Beds:
- 5
- Lot size:
- 0.32 Acres
- Baths:
- 3.00
- MLS#:
- 10416499
- Subdivision:
- Oakwood
ADDITIONAL INFORMATION
Starting construction January 2025! Come visit Oakwood, the highly sought-after newest community in Cumming! This Continental floorplan is a must see! Enjoy cooking in the oversized kitchen with butler's pantry, which are perfect for entertaining and hosting guests during the holiday season. The guest suite with full bath on the main is great for visitors. Make you way upstairs to the spacious loft which separates the bedrooms. The owner's suite features a sitting room where you can sit back and relax after a long day's work. This corner homesite is estimated to complete construction by May/ June 2025. Act quickly and select all design options!
$1,180,000
6620 Pond View Drive Cumming, GA 30028
- Type:
- Single Family
- Sq.Ft.:
- 3,600
- Status:
- Active
- Beds:
- 5
- Lot size:
- 0.56 Acres
- Year built:
- 2024
- Baths:
- 6.00
- MLS#:
- 10414695
- Subdivision:
- Southbrooke
ADDITIONAL INFORMATION
A view worth a Million! Welcome to an award winning Toll Brothers Monteluce floor plan in the coveted Swim and Pickleball community. A soaring two story foyer welcomes you to an open living room and oak staircase with black metal spindles. The gorgeous chef kitchen features high end appliances with a massive island for entertaining and plenty counter space with upgraded cabinets for your love of cooking. The casual dining area adjacent to kitchen has beautiful views of tall trees and a flat backyard for that soothing morning coffee or an evening wine glass. The huge living room is great for holiday parties and warm gatherings with views of wooded backyard. A luxurious primary suite features a tray ceiling, a spacious sitting area and an expansive walk in closet. Spa like bathroom with a soaking tub, a double vanity and a separate shower will bring relaxing end to a long day. Three additional bedrooms with their own big closets and full baths are located on the upper level providing plenty room for your family or guests. A beautiful loft upstairs can be made into a small library to sit and relax with a nice book or a netflix show. A bedroom on the main floor with attached full bathroom is great for visiting parents or a weekend friend. Huge unfinished basement offers ways to finish into a party room, theater or bedroom with bath. Brand new neighborhood with houses still getting built gives you a ready to move in house for the holidays! HOA amenities include walking trails, Jr. Olympic Pool, Full Clubhouse, 3 Pickleball Courts, Two Outdoor Fire Pit Areas, Playground, Outdoor Shower, Cabanas at the Pool. This one is worth your visit!
$674,930
5390 Julep Court Cumming, GA 30028
- Type:
- Single Family
- Sq.Ft.:
- 2,936
- Status:
- Active
- Beds:
- 5
- Lot size:
- 0.32 Acres
- Baths:
- 3.00
- MLS#:
- 7486339
- Subdivision:
- Oakwood
ADDITIONAL INFORMATION
Starting construction January 2025! Come visit Oakwood, the highly sought-after newest community in Cumming! This Continental floorplan will feature and open layout. Enjoy cooking in the oversized kitchen with butler's pantry, which are perfect for entertaining and hosting family and friends. The guest suite with full bath on the main is great for visitors. Make you way upstairs to the spacious loft which separates the bedrooms. The owner's suite features a sitting room where you can relax and unwind. This corner homesite is estimated to complete construction by May/ June 2025. Act quickly and select all design options!
- Type:
- Single Family
- Sq.Ft.:
- 2,986
- Status:
- Active
- Beds:
- 5
- Lot size:
- 0.25 Acres
- Year built:
- 2006
- Baths:
- 3.00
- MLS#:
- 10413037
- Subdivision:
- Settlers Lake
ADDITIONAL INFORMATION
Charming Traditional Home in the popular Settlers Lake Community in North Forsyth High School District! This two-story home features a Living Room with Fireplace, Formal Dining Room, Office, Kitchen equipped with Stained Cabinets, Granite Counters, Stainless Steel Appliances, including a gas range, and a convenient Powder Room. The Upper Level features a Spacious Primary Suite, Ensuite Bath, Walk-In Closet, Laundry Room, four Secondary Bedrooms and a Full Bath. Neighborhood has many amenities including pool, tennis, clubhouse, basketball, playground, lake with dock, homestead park (located in center of the subdivision) with wood burning fireplace. Convenient location to 400, top-rated schools, shopping, dining and recreational amenities.
- Type:
- Single Family
- Sq.Ft.:
- 3,168
- Status:
- Active
- Beds:
- 4
- Lot size:
- 0.27 Acres
- Year built:
- 2021
- Baths:
- 3.00
- MLS#:
- 10410477
- Subdivision:
- Montebello
ADDITIONAL INFORMATION
Stunning ranch-style home with upstairs suite & loft...loaded with upgrades! This spotless home is move-in ready with a private fenced backyard and wooded view. It features beautiful open-concept living with a large family room and formal dining room. Chef's dream kitchen features 42" white cabinets with soft close doors and drawers, a large island with trash pull out, quartz countertops, and stainless steel appliances. Custom walk-in pantry. An entertainer's dream with door opening from the large great room to the extended covered patio with built-in fireplace- leading to a flat back yard, perfect for a pool. The great room features a direct vent floor to ceiling stone fireplace, coffered ceiling, custom shiplap wall accent, and built-in bookshelves. The owner's suite has a spacious professionally organized walk-in closet, luxurious double shower, dual vanities, framed mirrors, and custom lighted shelves. The 2nd-floor includes a guest suite with bedroom and full bathroom as well as an oversized loft that is a perfect place to relax and watch TV with refreshment bar only steps away. The large laundry room is right off the garage and equipped with a sink, cabinets, and functional drop zone/mudroom bench. The two-story foyer and extra windows allow plenty of natural light. This rare find has crown molding through the entire house, hardwood floors, plantation shutters, luxury updated lighting throughout, and CAT 5 wiring. Extra walk in attic storage is useful! It is a fantastic community with 17+ acres of greenspace and amenities including: Clubhouse, Jr. Olympic Pool, PickleBall, Tennis Courts, Covered Pavilion with Fireplace. Enjoy low maintenance life with HOA included lawn maintenance. Convenient to Shopping, Restaurants, Golf, Parks, Schools, Lake Lanier, Hwy 20 & GA 400. This is the dream home youCOve been waiting forCodonCOt miss out!
- Type:
- Single Family
- Sq.Ft.:
- n/a
- Status:
- Active
- Beds:
- 4
- Lot size:
- 0.4 Acres
- Year built:
- 2024
- Baths:
- 4.00
- MLS#:
- 10414432
- Subdivision:
- Yellowstone
ADDITIONAL INFORMATION
Up to $20,000 in incentives with our preferred lenders! Discover the Rosehill, a meticulously crafted 4-bedroom, 3.5-bath home by SR Homes in Forsyth County, GA! This stunning 3,266 sq. ft. residence offers the perfect blend of luxury and function with high-end finishes throughout. The main level is designed for easy living and entertaining, featuring an impressive living room with soaring 12-foot coffered ceilings that add elegance and grandeur. Adjacent to the living area is a formal dining room, perfect for hosting family gatherings or dinner parties. The gourmet kitchen is equipped with quartz countertops, double ovens, under-cabinet lighting, and slow-close cabinets, seamlessly connecting to the dining and living spaces. This floor plan provides convenient main-level living, with a luxurious master suite, two guest rooms, and 2.5 baths on the first floor. The master suite offers a true retreat with a spa-inspired bathroom featuring quartz countertops and a zero-entry shower Upstairs, you'll find a versatile loft space ideal for a second family room, home office, or playroom, as well as an additional bedroom and full bathCoperfect for guests or extended family.
$765,905
2645 Joseph Drive Cumming, GA 30028
- Type:
- Single Family
- Sq.Ft.:
- n/a
- Status:
- Active
- Beds:
- 4
- Lot size:
- 0.4 Acres
- Year built:
- 2023
- Baths:
- 3.00
- MLS#:
- 10414415
- Subdivision:
- Yellow Stone Farm
ADDITIONAL INFORMATION
Up to $40,000 in incentives when working with our preferred lenders! Welcome to the Burchfield, a beautifully designed 4-bedroom, 3-bath home by SR Homes, offering the perfect blend of style, comfort, and functionality. This thoughtfully crafted floor plan is ideal for modern living, featuring an open-concept design, main-level master suite, and luxurious finishes throughout. As you step inside, youCOre greeted by 9-foot ceilings and 8-foot doors that create an airy, spacious feel. The heart of the home is the gourmet kitchen, complete with quartz countertops, under-cabinet lighting, and slow-close cabinetryCoa dream for any home chef. This space flows seamlessly into the dining and living areas, making it ideal for entertaining. The main level boasts three bedrooms, including a luxurious master suite that offers a private retreat with quartz countertops, a zero-entry shower, and ample closet space. Upstairs, youCOll find a versatile loft area along with an additional bedroom and full bath, perfect for guests or extended family.
- Type:
- Single Family
- Sq.Ft.:
- 3,309
- Status:
- Active
- Beds:
- 5
- Lot size:
- 0.28 Acres
- Baths:
- 4.00
- MLS#:
- 7485774
- Subdivision:
- Oakwood
ADDITIONAL INFORMATION
Starting construction January 2025! Come and see Cumming's newest community, Oakwood! An intimate community of 39 homes makes Oakwood the perfect choice. This popular Riverton floorplan is always a favorite! Featuring a oversized kitchen with an open layout to the gathering room. There is a flex space at the front entry perfect for a home office. Enjoy entertaining in the separate dining room. Guests are always welcome to stay in the separate suite on the main level with private attached full bath. The second floor features a large loft perfect for movie watching. The owner's suite is spacious and easily fits a king size bed. The owner's bath has a large shower with a seat and window. Act quickly and select all of your design options! This Riverton is estimated to complete in May/ June 2025.
- Type:
- Single Family
- Sq.Ft.:
- n/a
- Status:
- Active
- Beds:
- 5
- Lot size:
- 0.28 Acres
- Baths:
- 4.00
- MLS#:
- 10413402
- Subdivision:
- Oakwood
ADDITIONAL INFORMATION
Starting construction January 2025! Come and see Cumming's newest community, Oakwood! An intimate community of 39 homes makes Oakwood the perfect choice. This popular Riverton floorplan is always a favorite! Featuring a oversized kitchen with an open layout to the gathering room. There is a flex space at the front entry perfect for a home office. Enjoy entertaining in the separate dining room. Guests are always welcome to stay in the separate suite on the main level with private attached full bath. The second floor features a large loft perfect for movie watching. The owner's suite is spacious and easily fits a king size bed. The owner's bath has a large shower with a seat and window. Act quickly and select all of your design options! This Riverton is estimated to complete in May/ June 2025.
- Type:
- Single Family
- Sq.Ft.:
- 3,851
- Status:
- Active
- Beds:
- 5
- Lot size:
- 0.26 Acres
- Year built:
- 2011
- Baths:
- 4.00
- MLS#:
- 10400730
- Subdivision:
- Quail Hollow
ADDITIONAL INFORMATION
Great Opportunity to be in the Sought After Quail Hollow Subdivision! This Former Model Home is 3 Sides Brick and Sits on a Private Culdesac Lot with Covered Patio, Fenced Back Yard, Rocking Chair Front Porch and Is a Two Minute Walk to the Community Pool! Gorgeous Hand Scraped Hardwood Floors Throughout Main! Guest Suite and Full Bath on Main is Fabulous for Guests and In-Laws! Chef's Kitchen w/Custom White Cabinets, Granite Countertops, Oversized Island, All Stainless Steel Appliances, Dual Ovens, Separate Gas Cooktop, Built-in Microwave, Tiled Backsplash, Wine Rack, Breakfast Bar, Walk-in Pantry and Breakfast Area. Family Room w/Stone Fireplace and Ceiling Fan. Beautiful Dining Room w/Wainscoting, Coffered Ceiling and Chandelier. Separate Den/Office. Grand Vaulted Master w/Oversized Sitting Area w/Ceiling Fan and Custom Fireplace. Vaulted Master Spa w/Tiled Floor, Garden Tub, Tiled Shower w/Seamless Glass, Custom Dual Vanity with Upgraded Fixtures, Chandelier and Walk-in Closet. 3 Spacious Secondary Bedrooms Up w/Vaulted Ceilings, One with Private Bath and Two Share a Jack-n-Jill. The Covered Rear Patio is Wonderful for Relaxing and Entertaining. The Private Fenced Yard is Perfect for Play. Wonderful Oversized Driveway Provides Extra Parking! This Home has All the Bells and Whistles!
- Type:
- Single Family
- Sq.Ft.:
- 3,625
- Status:
- Active
- Beds:
- 6
- Lot size:
- 0.92 Acres
- Year built:
- 2002
- Baths:
- 5.00
- MLS#:
- 10410284
- Subdivision:
- Wolf Creek Park
ADDITIONAL INFORMATION
This exceptional 6 bedroom + 5 bathroom home, nestled on nearly an acre of flat, private land, showcases over $150,000 in recent upgrades, blending classic charm with modern luxury. The impressive curb appeal features a Southern Living-style front porch that invites you into a bright, open foyer flanked by an office and a versatile formal living room (or dining room). At the heart of the home is a bespoke kitchen, offering deep green cabinetry, striking quartz countertops, high-end stainless steel appliances, and a custom plaster vent hood. A spacious center island and a walk-in pantry (complete with cold water tap to the Keurig) provide both style and functionality. The trendy butler's pantry with decorative tile and a wine/beverage center makes entertaining effortless. The home's flexible layout includes a bedroom and full bath on the main level, perfect for guests or as a playroom. Upstairs, the serene primary suite features a shiplap wall enclosing a double-sided gas fireplace, a large walk-in closet, and an updated en-suite bathroom with a frameless glass shower and elegant finishes. Three additional bedrooms and two full baths complete the upper level. The fully finished basement adds valuable living space, with a new bedroom and bathroom, a gym, abundant storage, and a tandem garage. Noteworthy updates throughout include new light fixtures, shiplap accents, modern wallpaper, and designer touches in every room. Outside, enjoy the privacy of your flat, oversized backyard- ideal for pets, entertaining, and even a future pool. A new, detached 2-car garage workshop is fully insulated, offering ample space for hobbies or storage (or for the car lover, a remarkable 6-car garage opportunity). Located in a desirable neighborhood within a coveted school district, this home provides the perfect balance of luxury, functionality, and location. Imagine life at 405 Maple Ridge Court!
$754,900
2655 Joseph Drive Cumming, GA 30028
- Type:
- Single Family
- Sq.Ft.:
- 3,266
- Status:
- Active
- Beds:
- 4
- Lot size:
- 0.41 Acres
- Year built:
- 2023
- Baths:
- 4.00
- MLS#:
- 10410534
- Subdivision:
- Yellowstone Farm
ADDITIONAL INFORMATION
$15,000 to customize the home OR pernmanent rate buy-down available! READY for quick move-in. Lot #6 in SR Homes Yellowstone Farm neighborhood features a wonderfully appointed and award winning Rosehill floorplan. Open concept kitchen/living room with large island, walk-in pantry, and 12' coffered ceilings await PLUS a formal dining room and 3-car tandem garage. DIRECTIONS: Set GPS to 2480 Roper Rd.
$765,905
2640 Joseph Drive Cumming, GA 30028
- Type:
- Single Family
- Sq.Ft.:
- 3,147
- Status:
- Active
- Beds:
- 4
- Lot size:
- 0.43 Acres
- Year built:
- 2023
- Baths:
- 3.00
- MLS#:
- 7483089
- Subdivision:
- Yellowstone Farm
ADDITIONAL INFORMATION
Up to $40,000 in incentives when working with our preferred lenders! Welcome to the Burchfield, a beautifully designed 4-bedroom, 3-bath home by SR Homes, offering the perfect blend of style, comfort, and functionality. This thoughtfully crafted floor plan is ideal for modern living, featuring an open-concept design, main-level master suite, and luxurious finishes throughout. As you step inside, you’re greeted by a two story foyer. Additionally, 9-foot ceilings and 8-foot doors that create an airy, spacious feel. The heart of the home is the gourmet kitchen, complete with quartz countertops, under-cabinet lighting, and slow-close cabinetry—a dream for any home chef. This space flows seamlessly into the dining and living areas, making it ideal for entertaining. The main level boasts three bedrooms, including a luxurious master suite that offers a private retreat with quartz countertops, a zero-entry shower, and ample closet space. Upstairs, you’ll find a versatile loft area along with an additional bedroom and full bath, perfect for guests or extended family.
$724,900
2615 Joseph Drive Cumming, GA 30028
- Type:
- Single Family
- Sq.Ft.:
- 2,912
- Status:
- Active
- Beds:
- 4
- Lot size:
- 0.4 Acres
- Year built:
- 2023
- Baths:
- 4.00
- MLS#:
- 7483065
- Subdivision:
- Yellowstone Farm
ADDITIONAL INFORMATION
Up to $40,000 in incentives when working with either of our preferred lenders for a limited time! Welcome to The Adaline, a beautifully crafted 4-bedroom, 3.5-bath home by SR Homes, located in desirable Forsyth County, GA! This stunning new construction offers 2,912 sq. ft. of spacious, open-concept living with thoughtful design and luxurious finishes throughout. The main level of this home is perfect for comfortable living and entertaining, featuring 9-foot ceilings and 8-foot doors that enhance the open feel. The gourmet kitchen is a chef's dream, with quartz countertops, under-cabinet lighting, and slow-close cabinetry, flowing seamlessly into the dining and living areas. This floor plan offers main-level living with a luxurious master suite, two guest rooms, and 2.5 baths all on the main floor. The master suite boasts a spa-inspired bathroom with quartz countertops, a zero-entry shower, and a walk-in closet that connects directly to the laundry room for added convenience—making laundry day a breeze! Upstairs, you’ll find a versatile loft space perfect for a family room, office, or playroom, along with an additional bedroom and full bath, ideal for guests or older children needing a bit more privacy. With a welcoming front porch and a layout designed for modern living, The Adaline by SR Homes is perfect for families or anyone looking to enjoy Forsyth County's blend of comfort and style. Don’t miss the opportunity to call this exceptional home yours—schedule your showing today.
- Type:
- Single Family
- Sq.Ft.:
- 4,881
- Status:
- Active
- Beds:
- 5
- Lot size:
- 0.6 Acres
- Year built:
- 2005
- Baths:
- 5.00
- MLS#:
- 10409009
- Subdivision:
- Green Summers
ADDITIONAL INFORMATION
Seller Offering $5k in seller credit! Welcome to Green Summers, a highly sought-after neighborhood in Forsyth County known for its vibrant community, exceptional amenities, and friendly neighbors! This beautiful 5-bedroom, 4.5-bath home offers a spacious 3-car side-entry garage with ample parking in the driveway. The full, finished basement is ideal for gatherings or another full living space in the home, featuring a rec room with a pool table, a bar, an additional bonus room, a bedroom, and a full bath, complete with some new flooring. This inviting space opens to a private courtyard that's perfect for relaxing or entertaining. Inside, you'll appreciate the master suite and laundry room conveniently located on the main level. The home's open-concept eat-in kitchen includes a cozy sitting room with its own wood-burning fireplace, providing a charming space for family time. Don't miss the newly refinished, real hardwood floors that add elegance to the main floor. The property extends beyond the private courtyard, offering plenty of room to enjoy the outdoors. This move-in ready home comes fully equipped with appliances-including a refrigerator, washer, dryer, and even a pool table, seven TVs, and a garage refrigerator-enhancing its incredible value. (Furniture negotiable!) Explore the neighborhood's top-notch amenities, including a playground, half-court basketball, tennis and pickleball courts, a beautiful pool area, and a clubhouse. Check out the pavilion and open field at the end of Morning Mist Lane, where community events create that special Green Summers feeling of home. This hidden gem is ideally located just 10 minutes from the Cumming City Center, with quick access to restaurants, shopping, and groceries. Have I also mentioned how amazing Forsyth County Schools are?! Don't miss your chance to live in Green Summers-schedule a tour today and experience the lifestyle waiting for you!
$965,000
3440 Carswell Bend Cumming, GA 30028
- Type:
- Single Family
- Sq.Ft.:
- 3,774
- Status:
- Active
- Beds:
- 5
- Lot size:
- 0.53 Acres
- Year built:
- 2024
- Baths:
- 5.00
- MLS#:
- 10409391
- Subdivision:
- Montebello
ADDITIONAL INFORMATION
Welcome to your smart dream home! This stunning luxury home perfectly blends modern design with tranquil elegance. Step through the covered front porch inside this Newly finished 2024 residence and be captivated by the airy two-story foyer that leads into a breathtaking open living room with massive windows. With its north-facing orientation, this house benefits from a steady flow of natural light, creating a warm and inviting atmosphere. The harmonious Japandi style creates a serene ambiance throughout, enhanced by custom lighting that adds a touch of sophistication. This open floor plan features a striking gourmet kitchen outfitted with premium Jenn Air appliances, Quartz countertops and a large island ideal for culinary enthusiasts and entertainers alike. This home offers a spacious main-level bedroom, complete with bath and a spacious closet, ensuring comfort and convenience for guests. Also, on the main level is a large flex room and entertainer's open dining room. Retreat upstairs to the oversized primary with additional private sitting space. Relax in the spa primary bath, where you can unwind and escape after a long day. Upstairs, you'll find a large laundry room equipped with a sink, adding practicality to your daily routine. The upper level also features 4 total bedrooms, each with their own bathroom and generous walk-in closets. Set on one of the largest cul-de-sac lots, this property provides an abundance of flat outdoor space for relaxation and recreation. Smart features include wi-fi control of thermostats, oven, garage doors, ring doorbell, electric car charger in-garage, CAT6 wiring, tankless water heater, and gas hook-up for outdoor entertainment. Enjoy incredible resort style amenities within the community, including a serene 3-acre lake, a sparkling large pool, clubhouse, gazebo with a fireplace, outdoor TV, lighted tennis courts, pickleball courts, and picturesque walking. Built by Atlanta's luxury builder, Toll Brothers, experience luxury living in Montebello.

The data relating to real estate for sale on this web site comes in part from the Broker Reciprocity Program of Georgia MLS. Real estate listings held by brokerage firms other than this broker are marked with the Broker Reciprocity logo and detailed information about them includes the name of the listing brokers. The broker providing this data believes it to be correct but advises interested parties to confirm them before relying on them in a purchase decision. Copyright 2025 Georgia MLS. All rights reserved.
Price and Tax History when not sourced from FMLS are provided by public records. Mortgage Rates provided by Greenlight Mortgage. School information provided by GreatSchools.org. Drive Times provided by INRIX. Walk Scores provided by Walk Score®. Area Statistics provided by Sperling’s Best Places.
For technical issues regarding this website and/or listing search engine, please contact Xome Tech Support at 844-400-9663 or email us at [email protected].
License # 367751 Xome Inc. License # 65656
[email protected] 844-400-XOME (9663)
750 Highway 121 Bypass, Ste 100, Lewisville, TX 75067
Information is deemed reliable but is not guaranteed.
Cumming Real Estate
The median home value in Cumming, GA is $517,600. This is lower than the county median home value of $534,900. The national median home value is $338,100. The average price of homes sold in Cumming, GA is $517,600. Approximately 40.22% of Cumming homes are owned, compared to 56.57% rented, while 3.21% are vacant. Cumming real estate listings include condos, townhomes, and single family homes for sale. Commercial properties are also available. If you see a property you’re interested in, contact a Cumming real estate agent to arrange a tour today!
Cumming, Georgia 30028 has a population of 6,886. Cumming 30028 is less family-centric than the surrounding county with 47.96% of the households containing married families with children. The county average for households married with children is 48.03%.
The median household income in Cumming, Georgia 30028 is $63,438. The median household income for the surrounding county is $120,999 compared to the national median of $69,021. The median age of people living in Cumming 30028 is 40 years.
Cumming Weather
The average high temperature in July is 87.2 degrees, with an average low temperature in January of 29.3 degrees. The average rainfall is approximately 53.8 inches per year, with 1.6 inches of snow per year.



