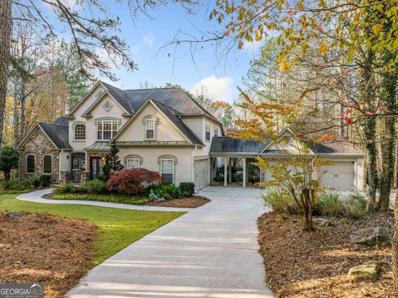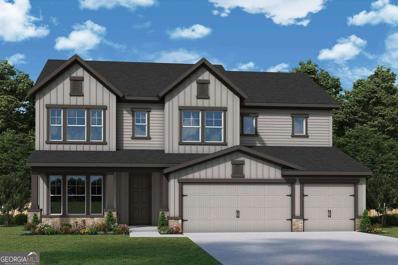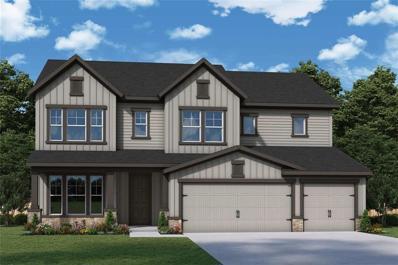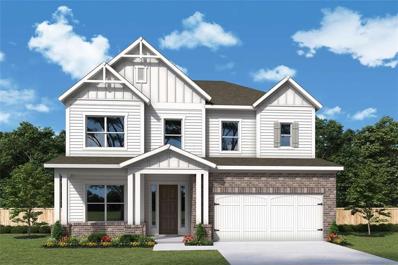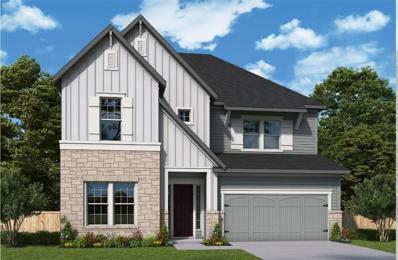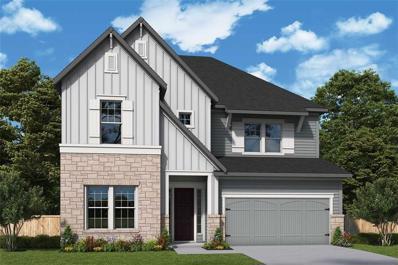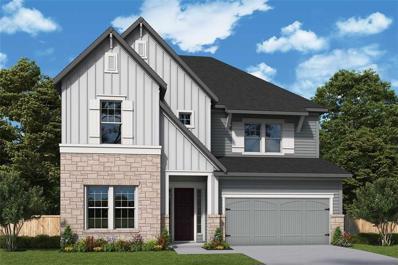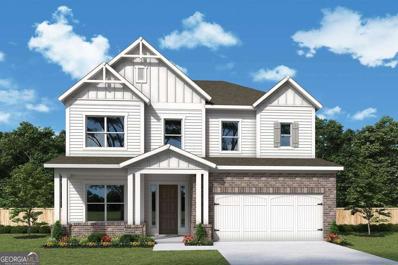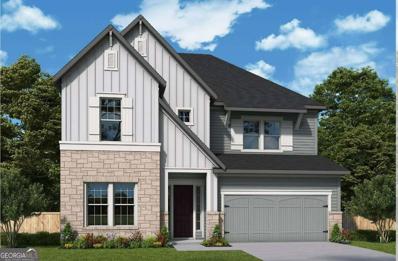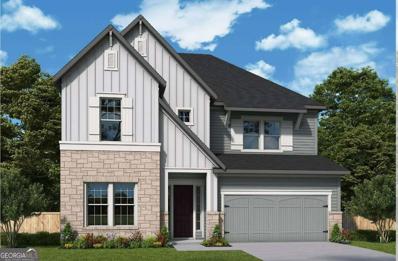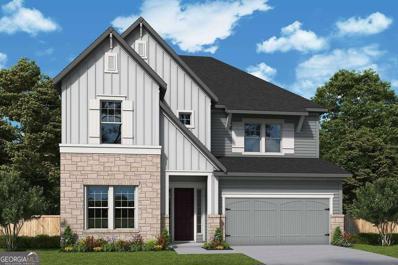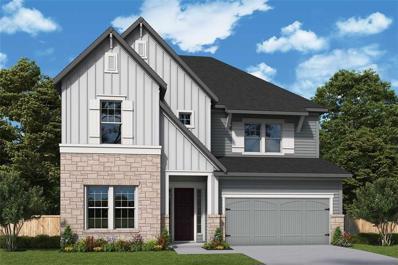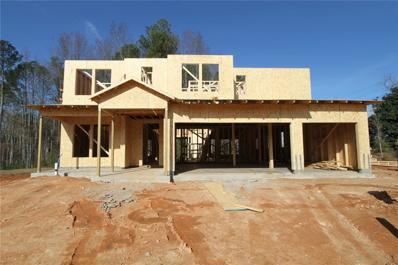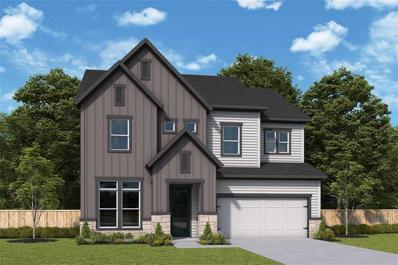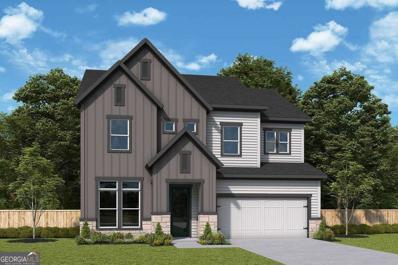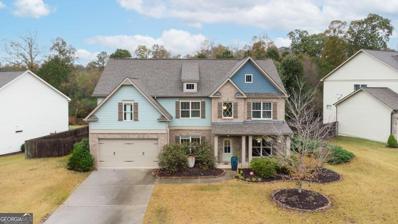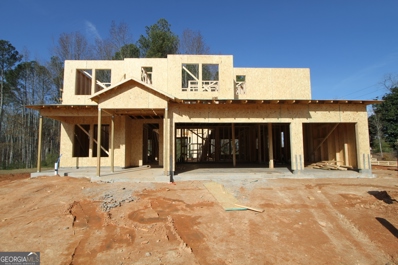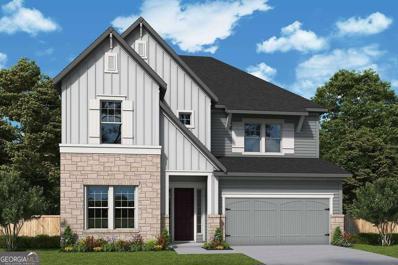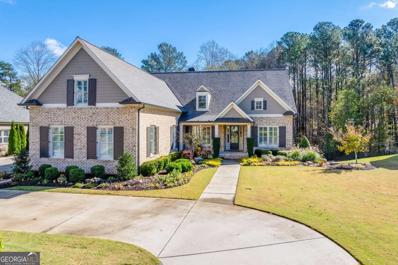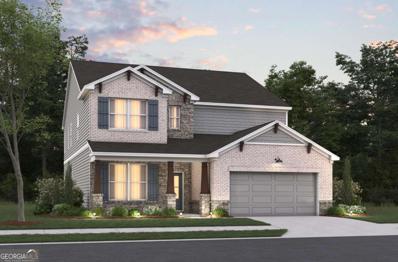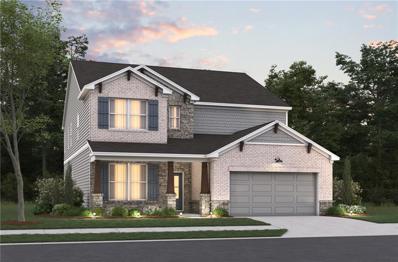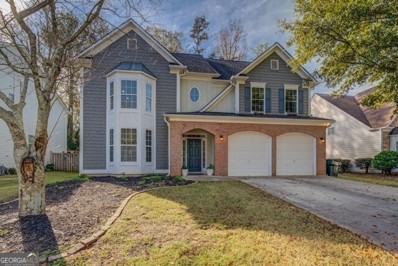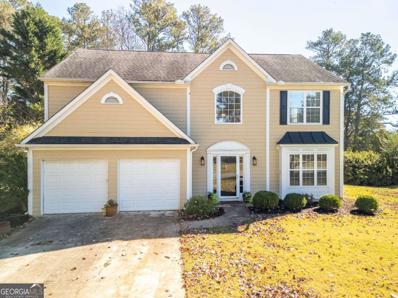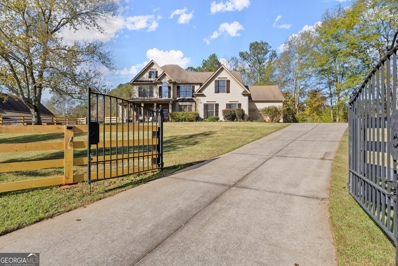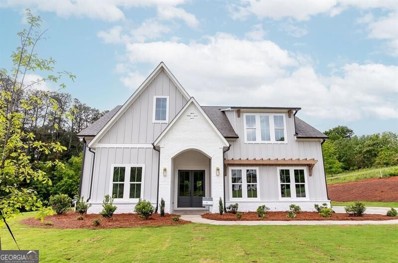Cumming GA Homes for Sale
- Type:
- Single Family
- Sq.Ft.:
- 5,211
- Status:
- Active
- Beds:
- 4
- Lot size:
- 2.82 Acres
- Year built:
- 1999
- Baths:
- 5.00
- MLS#:
- 10418784
- Subdivision:
- Legends Of Settendown Creek
ADDITIONAL INFORMATION
Your Dream Home Awaits! Nestled on sprawling acreage in the prestigious Legends of Settendown Creek neighborhood, this European Chalet blends elegance, tranquility, modern luxury and offers unparalleled privacy with breathtaking views of nature. From the moment you arrive, begins with a grand, tree-lined driveway leading to the stunning residence with lush, manicured grounds that sets the tone for the exceptional lifestyle this property offers. Step inside to discover a meticulously designed home and spacious open-concept floor plan. The formal dining room is a highlight, with space to comfortably seat 10+ guests, making it perfect for hosting large gatherings or intimate dinners.The Great Room boasts a dramatic 2 story wood framed Palladian window that commands attention, flooding the interior with natural light and showcasing the soaring ceilings with exposed beams and a show-stopping two-sided fireplace that seamlessly connects to the adjacent Keeping Room. Gourmet kitchen is a chefs delight, equipped with stainless appliances, custom cabinetry and island that is perfect for entertaining. From there the all-season sunroom is a sanctuary for relaxation. With floor-to-ceiling windows and cozy fireplace this space offers stunning pool and panoramic views of the property. From the upper level entertaining Trex deck, you are lead you to a sparkling Pebble Tec saltwater pool that serves as the centerpiece of this backyard oasis with waterfall, spa, sundeck and fire pit. This area offers the ultimate in relaxation and resort-style living that is perfect for soaking in stunning sunrise/sunset views. For car enthusiasts, the property offers 5 garage spaces. The detached 2-car garage, connected by a breezeway, offers convenient storage/parking, with the opportunity to convert it into a charming guest house/studio. A Few Additional Home Features: Luxurious Master Suite on the Main with lavish spa inspired bath. 3 additional beds 2 baths on the upper level. Finished terrace level with full bath, living & gaming room, fireplace and bar...and so much more! This property not only has it all but also combines tranquil living with easy access to top-rated schools, dining, shopping and major thoroughfares. Don't miss this opportunity to call this rare gem your home...Start living the lifestyle you have always imagined!
$847,747
4830 Briscoe Drive Cumming, GA 30028
Open House:
Wednesday, 12/11 1:00-5:00PM
- Type:
- Single Family
- Sq.Ft.:
- 3,391
- Status:
- Active
- Beds:
- 4
- Baths:
- 3.00
- MLS#:
- 10418988
- Subdivision:
- Settingdown Farms
ADDITIONAL INFORMATION
Fulfill your lifestyle goals with the innovative Heatherwick plan by David Weekley Homes. The open family and dining spaces provide a splendid setting for special celebrations and enjoying your day to day life to the fullest. A contemporary kitchen rests at the heart of this home, enhancing impressive style with a streamlined layout for maximum culinary delight. Begin and end each day in the spectacular en suite bathroom with oversized shower and gorgeous walk in closet. Each secondary bedroom maximizes privacy, personal space, and individual appeal. Covered front and back porches make it easy to enjoy outdoor leisure time while the study and retreat present opportunities for home offices and additional gathering spaces. Build your future with the peace of mind that our industry leading warranty brings to your new home at Settingdown Farms. Contact us today to be one of the first to view this incredible opportunity. Tours by appointment.
$847,747
4830 Briscoe Drive Cumming, GA 30028
- Type:
- Single Family
- Sq.Ft.:
- 3,391
- Status:
- Active
- Beds:
- 4
- Baths:
- 3.00
- MLS#:
- 7491104
- Subdivision:
- Settingdown Farms
ADDITIONAL INFORMATION
Fulfill your lifestyle goals with the innovative Heatherwick plan by David Weekley Homes. The open family and dining spaces provide a splendid setting for special celebrations and enjoying your day to day life to the fullest. A contemporary kitchen rests at the heart of this home, enhancing impressive style with a streamlined layout for maximum culinary delight. Begin and end each day in the spectacular en suite bathroom with oversized shower and gorgeous walk in closet. Each secondary bedroom maximizes privacy, personal space, and individual appeal. Covered front and back porches make it easy to enjoy outdoor leisure time while the study and retreat present opportunities for home offices and additional gathering spaces. Build your future with the peace of mind that our industry leading warranty brings to your new home at Settingdown Farms. Contact us today to be one of the first to view this incredible opportunity. Tours by appointment.
- Type:
- Single Family
- Sq.Ft.:
- 2,676
- Status:
- Active
- Beds:
- 5
- Baths:
- 5.00
- MLS#:
- 7490953
- Subdivision:
- Settingdown Farms
ADDITIONAL INFORMATION
Welcome to your dream home! This stunning 5-bedroom, 4.5-bathroom residence is a perfect blend of luxury, comfort, and modern design. With 10-foot ceilings on the main level, an open-concept living area, and a host of premium features, this home offers an unparalleled living experience. Key Features Spacious Main Level: Enjoy a grand, open-concept living area with soaring 10-foot ceilings, ideal for entertaining guests or relaxing with family. The expansive windows flood the space with natural light, creating a bright and inviting atmosphere. Gourmet Kitchen: The heart of the home features a chef-inspired kitchen with high-end stainless steel appliances, quartz countertops, a large island with seating, and ample cabinetry for all your storage needs. Retreat on Upper Level: The second floor includes a cozy retreat area, perfect for a home office, reading nook, or additional family room. Luxurious Master Suite: The oversized master bedroom is a true sanctuary, featuring a spa-like ensuite bathroom with a soaking tub, a large glass-enclosed shower, double vanities, and a spacious walk-in closet that provides ample storage for all your wardrobe essentials. Additional Bedrooms: Three generously-sized bedrooms, each with its own access to a full bathroom, offering comfort and privacy for family members or guests. Outdoor Living: Step outside to a private backyard oasis, perfect for barbecues, gatherings, or simply enjoying a quiet evening outdoors. The patio is perfect for adding a dining set or lounge chairs. Modern Conveniences: The home is equipped with smart home technology, energy-efficient windows, and a two-car garage with additional storage space. Nestled in a desirable neighborhood, this home is conveniently located close to top-rated schools, shopping centers, dining options, and parks. Easy access to major highways makes commuting a breeze. Contact us today for more information, Tours by appointment!
- Type:
- Single Family
- Sq.Ft.:
- 2,990
- Status:
- Active
- Beds:
- 4
- Baths:
- 4.00
- MLS#:
- 7490871
- Subdivision:
- Settingdown Farms
ADDITIONAL INFORMATION
Welcome to your dream home! This stunning 4-bedroom, 4-bathroom residence is a perfect blend of luxury, comfort, and modern design. With 10-foot ceilings on the main level, an open-concept living area, and a host of premium features, this home offers an unparalleled living experience. Key Features Spacious Main Level: Enjoy a grand, open-concept living area with soaring 10-foot ceilings, ideal for entertaining guests or relaxing with family. The expansive windows flood the space with natural light, creating a bright and inviting atmosphere. Gourmet Kitchen: The heart of the home features a chef-inspired kitchen with high-end stainless steel appliances, quartz countertops, a large island with seating, and ample cabinetry for all your storage needs. Retreat on Upper Level: The second floor includes a cozy retreat area, perfect for a home office, reading nook, or additional family room. Luxurious Master Suite: The oversized master bedroom is a true sanctuary, featuring a spa-like ensuite bathroom with a soaking tub, a large glass-enclosed shower, double vanities, and a spacious walk-in closet that provides ample storage for all your wardrobe essentials. Additional Bedrooms: Three generously-sized bedrooms, each with its own access to a full bathroom, offering comfort and privacy for family members or guests. Outdoor Living: Step outside to a private backyard oasis, perfect for barbecues, gatherings, or simply enjoying a quiet evening outdoors. The patio is perfect for adding a dining set or lounge chairs. Modern Conveniences: The home is equipped with smart home technology, energy-efficient windows, and a two-car garage with additional storage space. Nestled in a desirable neighborhood, this home is conveniently located close to top-rated schools, shopping centers, dining options, and parks. Easy access to major highways makes commuting a breeze.
$851,838
4770 Briscoe Drive Cumming, GA 30028
- Type:
- Single Family
- Sq.Ft.:
- 2,990
- Status:
- Active
- Beds:
- 4
- Baths:
- 4.00
- MLS#:
- 7490859
- Subdivision:
- Settingdown Farms
ADDITIONAL INFORMATION
Welcome to Settingdown farms! This superb 4-bedroom, 4-bathroom residence offers a perfect blend of modern elegance and comfortable living. As you step inside, you'll be greeted by a spacious open floor plan, flooded with natural light. The chef's kitchen is a showstopper, featuring quartz countertops, stainless steel appliances, a large island, and ample cabinetry—ideal for entertaining or casual family dinners. The primary suite is a luxurious retreat, complete with a spa-like ensuite bathroom boasting a soaking tub, a separate glass-enclosed shower, and dual vanities. Each additional bedroom is generously sized, with access to its own full bathroom, making it perfect for guests or a growing family. Enjoy seamless indoor-outdoor living with a beautifully landscaped backyard, perfect for summer barbecues or relaxing evenings under the stars. This home also includes a spacious 2-car garage, energy-efficient features, and plenty of storage throughout. Located in a highly sought-after neighborhood, you'll be just minutes away from top-rated schools, shopping, dining, and parks. Don't miss the opportunity to make this exceptional home yours—schedule your private showing today!
$850,498
4690 Briscoe Drive Cumming, GA 30028
- Type:
- Single Family
- Sq.Ft.:
- 2,676
- Status:
- Active
- Beds:
- 5
- Baths:
- 5.00
- MLS#:
- 7490841
- Subdivision:
- Settingdown Farms
ADDITIONAL INFORMATION
Welcome to your dream home! This stunning 4-bedroom, 4-bathroom residence is a perfect blend of luxury, comfort, and modern design. With 10-foot ceilings on the main level, an open-concept living area, and a host of premium features, this home offers an unparalleled living experience. Key Features Spacious Main Level: Enjoy a grand, open-concept living area with soaring 10-foot ceilings, ideal for entertaining guests or relaxing with family. The expansive windows flood the space with natural light, creating a bright and inviting atmosphere. Gourmet Kitchen: The heart of the home features a chef-inspired kitchen with high-end stainless steel appliances, quartz countertops, a large island with seating, and ample cabinetry for all your storage needs. Retreat on Upper Level: The second floor includes a cozy retreat area, perfect for a home office, reading nook, or additional family room. Luxurious Master Suite: The oversized master bedroom is a true sanctuary, featuring a spa-like ensuite bathroom with a soaking tub, a large glass-enclosed shower, double vanities, and a spacious walk-in closet that provides ample storage for all your wardrobe essentials. Additional Bedrooms: Three generously-sized bedrooms, each with its own access to a full bathroom, offering comfort and privacy for family members or guests. Outdoor Living: Step outside to a private backyard oasis, perfect for barbecues, gatherings, or simply enjoying a quiet evening outdoors. The patio is perfect for adding a dining set or lounge chairs. Modern Conveniences: The home is equipped with smart home technology, energy-efficient windows, and a two-car garage with additional storage space. Nestled in a desirable neighborhood, this home is conveniently located close to top-rated schools, shopping centers, dining options, and parks. Easy access to major highways makes commuting a breeze.
Open House:
Wednesday, 12/11 1:00-5:00PM
- Type:
- Single Family
- Sq.Ft.:
- 2,676
- Status:
- Active
- Beds:
- 5
- Baths:
- 5.00
- MLS#:
- 10418817
- Subdivision:
- Settingdown Farms
ADDITIONAL INFORMATION
Welcome to your dream home! This stunning 5-bedroom, 4.5-bathroom residence is a perfect blend of luxury, comfort, and modern design. With 10-foot ceilings on the main level, an open-concept living area, and a host of premium features, this home offers an unparalleled living experience. Key Features Spacious Main Level: Enjoy a grand, open-concept living area with soaring 10-foot ceilings, ideal for entertaining guests or relaxing with family. The expansive windows flood the space with natural light, creating a bright and inviting atmosphere. Gourmet Kitchen: The heart of the home features a chef-inspired kitchen with high-end stainless steel appliances, quartz countertops, a large island with seating, and ample cabinetry for all your storage needs. Retreat on Upper Level: The second floor includes a cozy retreat area, perfect for a home office, reading nook, or additional family room. Luxurious Master Suite: The oversized master bedroom is a true sanctuary, featuring a spa-like ensuite bathroom with a soaking tub, a large glass-enclosed shower, double vanities, and a spacious walk-in closet that provides ample storage for all your wardrobe essentials. Additional Bedrooms: Three generously-sized bedrooms, each with its own access to a full bathroom, offering comfort and privacy for family members or guests. Outdoor Living: Step outside to a private backyard oasis, perfect for barbecues, gatherings, or simply enjoying a quiet evening outdoors. The patio is perfect for adding a dining set or lounge chairs. Modern Conveniences: The home is equipped with smart home technology, energy-efficient windows, and a two-car garage with additional storage space. Nestled in a desirable neighborhood, this home is conveniently located close to top-rated schools, shopping centers, dining options, and parks. Easy access to major highways makes commuting a breeze. Contact us today for more information, Tours by appointment!
Open House:
Wednesday, 12/11 1:00-5:00PM
- Type:
- Single Family
- Sq.Ft.:
- 2,990
- Status:
- Active
- Beds:
- 4
- Baths:
- 4.00
- MLS#:
- 10418714
- Subdivision:
- Settingdown Farms
ADDITIONAL INFORMATION
Welcome to your dream home! This stunning 4-bedroom, 4-bathroom residence is a perfect blend of luxury, comfort, and modern design. With 10-foot ceilings on the main level, an open-concept living area, and a host of premium features, this home offers an unparalleled living experience. Key Features Spacious Main Level: Enjoy a grand, open-concept living area with soaring 10-foot ceilings, ideal for entertaining guests or relaxing with family. The expansive windows flood the space with natural light, creating a bright and inviting atmosphere. Gourmet Kitchen: The heart of the home features a chef-inspired kitchen with high-end stainless steel appliances, quartz countertops, a large island with seating, and ample cabinetry for all your storage needs. Retreat on Upper Level: The second floor includes a cozy retreat area, perfect for a home office, reading nook, or additional family room. Luxurious Master Suite: The oversized master bedroom is a true sanctuary, featuring a spa-like ensuite bathroom with a soaking tub, a large glass-enclosed shower, double vanities, and a spacious walk-in closet that provides ample storage for all your wardrobe essentials. Additional Bedrooms: Three generously-sized bedrooms, each with its own access to a full bathroom, offering comfort and privacy for family members or guests. Outdoor Living: Step outside to a private backyard oasis, perfect for barbecues, gatherings, or simply enjoying a quiet evening outdoors. The patio is perfect for adding a dining set or lounge chairs. Modern Conveniences: The home is equipped with smart home technology, energy-efficient windows, and a two-car garage with additional storage space. Nestled in a desirable neighborhood, this home is conveniently located close to top-rated schools, shopping centers, dining options, and parks. Easy access to major highways makes commuting a breeze.
$851,838
4770 Briscoe Drive Cumming, GA 30028
Open House:
Wednesday, 12/11 1:00-5:00PM
- Type:
- Single Family
- Sq.Ft.:
- 2,990
- Status:
- Active
- Beds:
- 4
- Baths:
- 4.00
- MLS#:
- 10418706
- Subdivision:
- Settingdown Farms
ADDITIONAL INFORMATION
Welcome to Settingdown farms! This superb 4-bedroom, 4-bathroom residence offers a perfect blend of modern elegance and comfortable living. As you step inside, you'll be greeted by a spacious open floor plan, flooded with natural light. The chef's kitchen is a showstopper, featuring quartz countertops, stainless steel appliances, a large island, and ample cabinetry-ideal for entertaining or casual family dinners. The primary suite is a luxurious retreat, complete with a spa-like ensuite bathroom boasting a soaking tub, a separate glass-enclosed shower, and dual vanities. Each additional bedroom is generously sized, with access to its own full bathroom, making it perfect for guests or a growing family. Enjoy seamless indoor-outdoor living with a beautifully landscaped backyard, perfect for summer barbecues or relaxing evenings under the stars. This home also includes a spacious 2-car garage, energy-efficient features, and plenty of storage throughout. Located in a highly sought-after neighborhood, you'll be just minutes away from top-rated schools, shopping, dining, and parks. Don't miss the opportunity to make this exceptional home yours-schedule your private showing today!
$850,498
4690 Briscoe Drive Cumming, GA 30028
Open House:
Wednesday, 12/11 1:00-5:00PM
- Type:
- Single Family
- Sq.Ft.:
- 2,676
- Status:
- Active
- Beds:
- 5
- Baths:
- 5.00
- MLS#:
- 10418694
- Subdivision:
- Settingdown Farms
ADDITIONAL INFORMATION
Welcome to your dream home! This stunning 4-bedroom, 4-bathroom residence is a perfect blend of luxury, comfort, and modern design. With 10-foot ceilings on the main level, an open-concept living area, and a host of premium features, this home offers an unparalleled living experience. Key Features Spacious Main Level: Enjoy a grand, open-concept living area with soaring 10-foot ceilings, ideal for entertaining guests or relaxing with family. The expansive windows flood the space with natural light, creating a bright and inviting atmosphere. Gourmet Kitchen: The heart of the home features a chef-inspired kitchen with high-end stainless steel appliances, quartz countertops, a large island with seating, and ample cabinetry for all your storage needs. Retreat on Upper Level: The second floor includes a cozy retreat area, perfect for a home office, reading nook, or additional family room. Luxurious Master Suite: The oversized master bedroom is a true sanctuary, featuring a spa-like ensuite bathroom with a soaking tub, a large glass-enclosed shower, double vanities, and a spacious walk-in closet that provides ample storage for all your wardrobe essentials. Additional Bedrooms: Three generously-sized bedrooms, each with its own access to a full bathroom, offering comfort and privacy for family members or guests. Outdoor Living: Step outside to a private backyard oasis, perfect for barbecues, gatherings, or simply enjoying a quiet evening outdoors. The patio is perfect for adding a dining set or lounge chairs. Modern Conveniences: The home is equipped with smart home technology, energy-efficient windows, and a two-car garage with additional storage space. Nestled in a desirable neighborhood, this home is conveniently located close to top-rated schools, shopping centers, dining options, and parks. Easy access to major highways makes commuting a breeze.
$792,524
4790 Briscoe Drive Cumming, GA 30028
- Type:
- Single Family
- Sq.Ft.:
- 2,990
- Status:
- Active
- Beds:
- 4
- Baths:
- 4.00
- MLS#:
- 7490241
- Subdivision:
- Settingdown Farms
ADDITIONAL INFORMATION
Welcome to Settingdown farms! This superb 4-bedroom, 4-bathroom residence offers a perfect blend of modern elegance and comfortable living. As you step inside, you'll be greeted by a spacious open floor plan, flooded with natural light. The chef's kitchen is a showstopper, featuring quartz countertops, stainless steel appliances, a large island, and ample cabinetry—ideal for entertaining or casual family dinners. The primary suite is a luxurious retreat, complete with a spa-like ensuite bathroom boasting a soaking tub, a separate glass-enclosed shower, and dual vanities. Each additional bedroom is generously sized, with access to its own full bathroom, making it perfect for guests or a growing family. Enjoy seamless indoor-outdoor living with a beautifully landscaped backyard, perfect for summer barbecues or relaxing evenings under the stars. This home also includes a spacious 2-car garage, energy-efficient features, and plenty of storage throughout. Located in a highly sought-after neighborhood, you'll be just minutes away from top-rated schools, shopping, dining, and parks. Don't miss the opportunity to make this exceptional home yours—schedule your private showing today!
$846,019
4815 Briscoe Drive Cumming, GA 30028
- Type:
- Single Family
- Sq.Ft.:
- 3,370
- Status:
- Active
- Beds:
- 4
- Baths:
- 3.00
- MLS#:
- 7490246
- Subdivision:
- Settingdown Farms
ADDITIONAL INFORMATION
Welcome to your dream home! This stunning corner lot residence boasts unparalleled elegance and modern luxury. Perfectly designed for family living and entertaining, this home offers a spacious layout with premium finishes throughout. Interior Features: Open Concept Living & Dining: The heart of this home is the expansive living and dining area, perfect for gatherings. Vaulted ceilings enhance the airy feel, while large windows flood the space with natural light. Gourmet Kitchen: Enjoy a chef's dream kitchen with stainless steel appliances, granite countertops, and a large island. The kitchen seamlessly connects to a walk-through butler's pantry with ample storage, perfect for entertaining and meal prep. Main Level Bedroom Suite: A generously sized bedroom on the main floor offers privacy and convenience, complete with its own full bathroom — ideal for guests or multi-generational living. Luxurious Primary Suite: Upstairs, retreat to your private sanctuary with a spa-like ensuite bathroom, featuring a soaking tub, double vanities, and a walk-in shower. The spacious walk-in closet provides ample storage. Two Additional Bedrooms: Well-sized bedrooms with large closets share a beautifully appointed full bathroom. Outdoor Living: Covered Rear Porch: Extend your living space outdoors with a 12-foot super slider door that opens up to a covered porch. Perfect for al fresco dining, morning coffee, or simply enjoying the fresh air. Landscaped Corner Lot: The meticulously landscaped corner lot offers extra privacy and curb appeal, with room for gardening, play, or future customizations. Location & Community: Convenient Location: Nestled in a sought-after neighborhood, you're minutes away from top-rated schools, shopping centers, parks, dining options and GA 400. Community Amenities: Access to walking trails, playgrounds, and community events, fostering a friendly and welcoming atmosphere. Additional Features: High Ceilings & Premium Finishes Energy-Efficient Windows & Appliances David Weekley Energy Saver Home Spacious Laundry Room with Built-In Storage
$782,264
4680 Briscoe Drive Cumming, GA 30028
- Type:
- Single Family
- Sq.Ft.:
- 3,370
- Status:
- Active
- Beds:
- 5
- Baths:
- 4.00
- MLS#:
- 7490252
- Subdivision:
- Settingdown Farms
ADDITIONAL INFORMATION
Situated on a perfect corner lot homesite overlooking bucolic green space with ample privacy and north east sun exposure - welcome to the dynamic comforts of the "Waterrock" plan by David Weekley Homes. Natural light and boundless interior design possibilities contribute to the everyday elegance of this stunning open concept new home plan. The streamlined kitchen is designed to provide an easy culinary layout for the resident chef while granting a delightful view of the sun filled living spaces. A deluxe walk in closet and pamper-ready en suite bathroom make your Owner's Retreat a private vacation at the end of the day. Enjoy indoor-outdoor living with a beautifully landscaped backyard off your ground level patio with majestic 12' slider door. Located in the highly sought after North Forsyth school district, you'll be just minutes away from shopping, dining, the best parks and hiking that Georgia has to offer. Don't miss this opportunity to make this exceptional home yours. TOURS BY APPOINTMENT- Contact us today to be one of the first through the door at Settingdown Farms by David Weekley Homes.
$782,264
4680 Briscoe Drive Cumming, GA 30028
Open House:
Wednesday, 12/11 1:00-5:00PM
- Type:
- Single Family
- Sq.Ft.:
- 3,370
- Status:
- Active
- Beds:
- 5
- Baths:
- 4.00
- MLS#:
- 10418068
- Subdivision:
- Settingdown Farms
ADDITIONAL INFORMATION
Situated on a perfect corner lot homesite overlooking bucolic green space with ample privacy and north east sun exposure - welcome to the dynamic comforts of the "Waterrock" plan by David Weekley Homes. Natural light and boundless interior design possibilities contribute to the everyday elegance of this stunning open concept new home plan. The streamlined kitchen is designed to provide an easy culinary layout for the resident chef while granting a delightful view of the sun filled living spaces. A deluxe walk in closet and pamper-ready en suite bathroom make your Owner's Retreat a private vacation at the end of the day. Enjoy indoor-outdoor living with a beautifully landscaped backyard off your ground level patio with majestic 12' slider door. Located in the highly sought after North Forsyth school district, you'll be just minutes away from shopping, dining, the best parks and hiking that Georgia has to offer. Don't miss this opportunity to make this exceptional home yours. TOURS BY APPOINTMENT- Contact us today to be one of the first through the door at Settingdown Farms by David Weekley Homes.
- Type:
- Single Family
- Sq.Ft.:
- 3,120
- Status:
- Active
- Beds:
- 5
- Lot size:
- 0.23 Acres
- Year built:
- 2015
- Baths:
- 3.00
- MLS#:
- 10418060
- Subdivision:
- Hunters Walk
ADDITIONAL INFORMATION
Welcome to 4280 Hunters Walk Way, a stunning single-family home that exudes both charm and functionality. Built in 2014 and meticulously maintained, this spacious residence offers five bedrooms and three baths across 3,120 square feet of living space, making it a perfect match for growing families or those who love to entertain. The attached two-car garage provides convenience, while the beautifully maintained lot offers ample space for outdoor activities and relaxation. As you step inside, you'll be captivated by the elegant blend of contemporary design and timeless comfort that makes this home irresistible. Stepping into the interior, you'll be greeted by high ceilings that enhance the grandeur of the open floor plan, which is further illuminated by recessed lighting. A wood-burning fireplace adds cozy allure to the living area, while the eat-in kitchen boasts granite countertops and stainless steel appliances, making it a chef's dream. The home features all-new flooring and paint, ensuring a fresh and modern atmosphere throughout. The home's thoughtful design includes a dedicated home office, perfect for telecommuters or creatives seeking a quiet space to work and innovate. The exterior is equally inviting, featuring a covered back patio ideal for weekend barbecues and a community pool and playground for family enjoyment. The community's park and walkable layout make it an excellent choice for outdoor enthusiasts, while its proximity to schools enhances its appeal to families. Nestled in the desirable Hunters Walk neighborhood of Cumming, GA, this home offers more than just a place to live; it provides a lifestyle. Known for its charming streets and strong sense of community, Hunters Walk is conveniently located near shopping centers, dining options, and recreational facilities, ensuring everything you need is just minutes away. With its walkable design and friendly neighbors, you'll find it easy to call this neighborhood home. Don't miss your chance to own this exquisite residence. Schedule a tour today and see firsthand why this property won't be on the market for long!
$846,019
4815 Briscoe Drive Cumming, GA 30028
Open House:
Wednesday, 12/11 1:00-5:00PM
- Type:
- Single Family
- Sq.Ft.:
- 3,370
- Status:
- Active
- Beds:
- 4
- Baths:
- 3.00
- MLS#:
- 10418054
- Subdivision:
- Settingdown Farms
ADDITIONAL INFORMATION
Welcome to your dream home! This stunning corner lot residence boasts unparalleled elegance and modern luxury. Perfectly designed for family living and entertaining, this home offers a spacious layout with premium finishes throughout. Interior Features: Open Concept Living & Dining: The heart of this home is the expansive living and dining area, perfect for gatherings. Vaulted ceilings enhance the airy feel, while large windows flood the space with natural light. Gourmet Kitchen: Enjoy a chef's dream kitchen with stainless steel appliances, granite countertops, and a large island. The kitchen seamlessly connects to a walk-through butler's pantry with ample storage, perfect for entertaining and meal prep. Main Level Bedroom Suite: A generously sized bedroom on the main floor offers privacy and convenience, complete with its own full bathroom - ideal for guests or multi-generational living. Luxurious Primary Suite: Upstairs, retreat to your private sanctuary with a spa-like ensuite bathroom, featuring a soaking tub, double vanities, and a walk-in shower. The spacious walk-in closet provides ample storage. Two Additional Bedrooms: Well-sized bedrooms with large closets share a beautifully appointed full bathroom. Outdoor Living: Covered Rear Porch: Extend your living space outdoors with a 12-foot super slider door that opens up to a covered porch. Perfect for al fresco dining, morning coffee, or simply enjoying the fresh air. Landscaped Corner Lot: The meticulously landscaped corner lot offers extra privacy and curb appeal, with room for gardening, play, or future customizations. Location & Community: Convenient Location: Nestled in a sought-after neighborhood, you're minutes away from top-rated schools, shopping centers, parks, dining options and GA 400. Community Amenities: Access to walking trails, playgrounds, and community events, fostering a friendly and welcoming atmosphere. Additional Features: High Ceilings & Premium Finishes Energy-Efficient Windows & Appliances David Weekley Energy Saver Home Spacious Laundry Room with Built-In Storage
$792,524
4790 Briscoe Drive Cumming, GA 30028
Open House:
Wednesday, 12/11 1:00-5:00PM
- Type:
- Single Family
- Sq.Ft.:
- 2,990
- Status:
- Active
- Beds:
- 4
- Baths:
- 4.00
- MLS#:
- 10418044
- Subdivision:
- Settingdown Farms
ADDITIONAL INFORMATION
Welcome to Settingdown Farms! The latest offering from award winning national home builder, David Weekley Homes. The picturesque farm like setting of this community will have have you feeling tranquility while still providing swift access to every big city amenity you could need. With GA 400 only a stone's throw away, take advantage of the endless outdoor activities nearby, or take a quick drive up to the North Georgia Premium outlets if shopping is your thing. The fantastic North Forsyth schools will have you feeling great about your loved ones education and future value of your investment in this fast growing location. The "Emelia" is our flagship new home plan that must be seen to be truly appreciated. Bright and airy with vast open concept spaces provide a perfect canvas for you to create your own personal paradise. TOURS BY APPOINTMENT- Contact us today to be one of the first through the door at Settingdown Farms by David Weekley Homes.
- Type:
- Single Family
- Sq.Ft.:
- 3,226
- Status:
- Active
- Beds:
- 4
- Lot size:
- 0.43 Acres
- Year built:
- 2018
- Baths:
- 3.00
- MLS#:
- 10417622
- Subdivision:
- CHURCHILL CROSSING
ADDITIONAL INFORMATION
Attention Buyers this Home is ACTIVE/Under Contract with a Kick-out! A TRUE MUST SEE-Please make sure to compare the listings in the neighborhood and you'll recognize the great buying opportunity! Here Is The Ranch Home You've Been Searching For! Experience Elevated Living in Highly Sought After, Churchill Crossing! Nestled in the Heart of West Forsyth County, This Exquisite Home Offers the Perfect Blend of Luxury, Comfort, and Convenience in a Neighborhood Renowned for its Warm Community Spirit, Monthly Activities and Wonderful Neighbors! Built by Award-Winning SR Homes, This Custom Executive's Ranch with (Full Unfinished Basement) is a Former Model Home that Exudes Quality Craftsmanship and Thoughtful Design. This Home was the very last home built in the neighborhood and has only been lived in half the time offering less wear and tear! Key Features: Exceptional Curb Appeal with Stately Circular Driveway, Lush Professionally Landscaped Grounds, Inviting Rocking Chair Front Porch, 3-Sides Brick Exterior with a 3-CAR side-entry Garage featuring epoxy flooring with lifetime-warranty! Spacious Main Level with Primary Suite Retreat: Oversized with deep tray ceilings, Lavish En-Suite Bath featuring a 6FT Soaking Tub, Frameless Glass Shower with Bench, His & Her Cambria Quartz Vanities and Owner's Walk-in Closet! Desirable Split Bedroom layout with gracious secondary bedrooms showcasing High Ceilings and shared Full Bath with Tall Vanity-granite top! Flex Room: Perfect for a main level Home Office or Formal Living space currently used as Piano Room. Entertainment-Ready Spaces with Open-Concept Great Room with 12-foot Ceilings highlighting farmhouse style Exposed Beams, a Floor to Ceiling Stacked Stone Fireplace with Gas Logs, and Built-in Surround Entertainment Cabinets with lighting-Perfect for your Prized Decor! Gourmet Kitchen with Custom White Cabinetry, Cambria Quartz countertops, Wonderful Walk-in Pantry, Stainless Appliances, Double Ovens, Microwave, 5 burner Gas Cooktop with extra grill and Custom Vented Hood, Under-cabinet lighting, Breakfast bar, Subway Tile Backsplash! Breakfast Room with Shiplap accent wall! Open Concept Formal Dining room with detailed trim presents Open Views to the Living Spaces, ideal for hosting large gatherings! Extraordinary Upper Level: Massive Bonus/4th bedroom with a Private Full Bath, Offering Versatility as a Guest Suite, Media room, or Home office. Access to walk-in Attic Space with flooring allows for extra storage space! Outdoor Bliss featuring: Covered Back Porch with Exceptionally Useful Remote-controlled screens, Providing a Serene Retreat overlooking a Private Wooded lot with Extensive Landscaping-You'll Fall in Love! Side open decking-perfect for grilling. 5-Zone Irrigation and Custom Night-Vision Exterior Lighting (front and back) Enhance the Outdoor Ambiance. Future Potential: Full Daylight, Unfinished Basement ready for you to Finish to Your Desire, Offering Endless Possibilities to Double your Living space! Upgrades Galore: Wide Plank Hardwoods, Upgraded Lighting with Two Elegant Crystal Chandelier Light Fixtures, Gorgeous Wood Shutters Throughout Entire Home-including basement, Tankless water heater, Brand-new Roof (2023). You'll Appreciate Many Thousands Invested in Upgrade Additions! Energy-Efficient Design with a low HERS rating and Significant Forsyth County tax exemptions for those 65+! Alarm System, Full Termite Bond...So much more! Prime Location with Easy access to top-rated Forsyth County schools, Two New Publix Shopping Centers, Parks, Walking Trails, and GA 400. Just a short stroll to the Community Clubhouse, Pool, and a Tranquil Creekside Setting on Famous Settingdown Creek! Buyers, PLEASE BE SURE TO VIEW INTERIOR VIDEO! Schedule your tour today to experience this remarkable property firsthand! Contact Tim & Emily Holley for Details.
$737,370
7675 Homer Drive Cumming, GA 30028
- Type:
- Single Family
- Sq.Ft.:
- n/a
- Status:
- Active
- Beds:
- 5
- Lot size:
- 0.35 Acres
- Year built:
- 2024
- Baths:
- 5.00
- MLS#:
- 10417043
- Subdivision:
- Tiberon Woods
ADDITIONAL INFORMATION
10-Time ENERGY STAR PARTNER OF THE YEAR FOR SUSTAINED EXCELLENCE! BRAND NEW COMMUNITY with spacious tree lined lots, scenic mountain views in Cumming Ga. The Shelby, a stunning 2 story Primary on Main level 5 bed 4.5 bath home, provides a warm and inviting, open concept layout with a kitchen that flows directly to the 2-story great room. Also, features an office with half bath on the main level, covered back patio, spacious loft space on the 2nd floor, 2 car garage, kitchen with stainless steel Whirlpool appliances, large stone island, stunning cabinetry and walk-in pantry. This home also is built as an Energy Series READY home. Not only is this home gorgeous, but you can also breathe easy with our exceptional Zero ready energy efficiency, EPA Indoor Air PLUS certification plus much more as standard features in our homes. NEWSWEEK's #1 TRUSTED NEW HOME BUILDER, 2022 & 2023 & 2024! Great location in Forsyth County approx. 1.5 mile from Matt Park, close to great shopping, schools, parks, Lake Lanier and services. Everything you're looking for! Schedule a VIP private tour today! Receive up to $15,000 IN FINANCING WITH THE USE OF ONE OF OUR MORTGAGE CHOICE LENDERS PLUS MOVE IN PACKAGE!! Estimated Home Completion April, May, June 2025. **Photos are of a finished Model Home as this home is under construction.
$737,370
7675 Homer Drive Cumming, GA 30028
- Type:
- Single Family
- Sq.Ft.:
- 3,313
- Status:
- Active
- Beds:
- 5
- Lot size:
- 0.35 Acres
- Year built:
- 2024
- Baths:
- 5.00
- MLS#:
- 7489336
- Subdivision:
- Tiberon Woods
ADDITIONAL INFORMATION
10-Time ENERGY STAR PARTNER OF THE YEAR FOR SUSTAINED EXCELLENCE! BRAND NEW COMMUNITY with spacious tree lined lots, scenic mountain views in Cumming Ga. The Shelby, a stunning 2 story Primary on Main living level 5 bed 4.5 bath home, provides a warm and inviting, open concept layout with a kitchen that flows directly to the 2-story great room. Also, features an office with half bath on the main level, covered back patio, spacious loft space on the 2nd floor, 2 car garage, kitchen with stainless steel Whirlpool appliances, large stone island, stunning cabinetry and walk-in pantry. This home also is built as an Energy Series READY home. Not only is this home gorgeous, but you can also breathe easy with our exceptional Zero ready energy efficiency, EPA Indoor Air PLUS certification plus much more as standard features in our homes. NEWSWEEK's #1 TRUSTED NEW HOME BUILDER, 2022 & 2023 & 2024! Great location in Forsyth County approx. 1.5 mile from Matt Park, close to great shopping, schools, parks, Lake Lanier and services. Everything you're looking for! Schedule a VIP private tour today! Receive up to $15,000 IN FINANCING WITH THE USE OF ONE OF OUR MORTGAGE CHOICE LENDERS PLUS MOVE IN PACKAGE!! Estimated Home Completion April, May, June 2025. **Photos are of a finished Model Home as this home is under construction.
- Type:
- Single Family
- Sq.Ft.:
- 4,110
- Status:
- Active
- Beds:
- 7
- Lot size:
- 0.22 Acres
- Year built:
- 2005
- Baths:
- 4.00
- MLS#:
- 10416552
- Subdivision:
- Wild Meadows
ADDITIONAL INFORMATION
Discover this incredibly spacious 3-story home designed for comfort, convenience, and versatility. With 7 oversized bedrooms and 4 full bathrooms, this home is perfect for families of all sizes or those seeking extra space for guests or hobbies. The main level boasts an inviting layout featuring an open floor plan that seamlessly connects the eat-in kitchen, family room, and formal dining room perfect for entertaining and everyday living. Enjoy the added convenience of a main-level bedroom and full bath, ideal for guests or multi-generational living. The upper levels of the home are equally impressive, each showcasing a spacious central loft that offers additional living or entertainment areas, ensuring that all activities can be enjoyed without disrupting the main floor. The 2-story front living area is bathed in natural light, creating a warm and welcoming ambiance. Recent updates include stunning new LVP flooring on the main level and fresh paint throughout much of the interior, providing a modern touch to this already remarkable home. Step outside to a private, fenced backyard your own peaceful retreat for morning coffee, outdoor activities, or simply unwinding after a long day. This home offers the space, functionality, and comfort you've been searching for. Schedule your private tour today and make it yours!
- Type:
- Single Family
- Sq.Ft.:
- 1,932
- Status:
- Active
- Beds:
- 3
- Lot size:
- 0.49 Acres
- Year built:
- 1996
- Baths:
- 3.00
- MLS#:
- 10415633
- Subdivision:
- Whisper Walk
ADDITIONAL INFORMATION
INCREDIBLE LOCATION IN FORSYTH COUNTY! 3 BEDROOMS, 2.5 BATHS IN ESTABLISHED NEIGHBORHOOD. FULLY FENCED WOODED BACKYARD. TWO STORY GREAT ROOM WITH FIREPLACE, SEPARATE DINING AND FORMAL LIVING ROOMS. GENEROUS BEDROOMS AND CLOSETS. YOU DON'T WANT TO MISS THIS ONE!
- Type:
- Single Family
- Sq.Ft.:
- 3,172
- Status:
- Active
- Beds:
- 5
- Lot size:
- 1 Acres
- Year built:
- 2008
- Baths:
- 3.00
- MLS#:
- 10413010
- Subdivision:
- None
ADDITIONAL INFORMATION
NO HOA! 4 Car Garage! Spacious home on 1 acre not in a subdivision. This 5 bedroom 3 bath home sits on an acre with a level backyard and is fully fenced in with a privacy gate at the driveway. The home features wood floors throughout. No carpet! The kitchen includes a double oven and a kitchenette. The stone fireplace is the focal point of the living room. There is plenty of space for cars and a workshop with a 4 car garage. Enjoy sitting on the front porch that wraps around the side of the home. A large sitting room is off the master bedroom. Upstairs is a loft featuring another stone fireplace with fully build in media center along with the master and 3 other bedrooms. Downstairs is a bedroom and full bath. This home has lots of storage! Close to the new Publix shopping center and Matt Park. Come see this rare find in a desirable area. School district with a rating of excellence and close to everything with that "Country feel". Numerous updates and great condition.
$889,000
6420 Maddux Path Cumming, GA 30028
- Type:
- Single Family
- Sq.Ft.:
- 3,043
- Status:
- Active
- Beds:
- 4
- Lot size:
- 2.1 Acres
- Year built:
- 2024
- Baths:
- 4.00
- MLS#:
- 10414957
- Subdivision:
- Maddux Path
ADDITIONAL INFORMATION
New construction home, ready for immediate move-in. No HOA, Master-on-the-main plan. Country living in Cumming! Lot 5, Scarlett PLAN, with A elevation located in Maddux Path a small neighborhood, presented by David Patterson Homes (6 homes on the street, on lots that are approximately 2 acres each.) Gorgeous 4 bedroom/3.5 bath plan with 10' ceilings and 8' interior doors on the main floor. 9' ceilings and standard door heights on the second floor. Great room has an impressive vaulted ceiling. The kitchen has stacked cabinets, an apron front farmhouse sink, quartz countertops, double ovens, 5 burner gas stove and a large island. Open concept floor plan. Mudroom area has built-in bench. Office on the first floor. Laundry room is conveniently accessible from the owner's suite on main and hallway. Free standing tub with separate shower in owner's bathroom. 3 car garage- 2 are side entry and one faces forward. Soft close cabinets and drawers throughout the home. All bedrooms have direct access to a bathroom. Irrigation system, covered back porch with ceiling fan. Each lot is SEPTIC (NOT CITY SEWER).

The data relating to real estate for sale on this web site comes in part from the Broker Reciprocity Program of Georgia MLS. Real estate listings held by brokerage firms other than this broker are marked with the Broker Reciprocity logo and detailed information about them includes the name of the listing brokers. The broker providing this data believes it to be correct but advises interested parties to confirm them before relying on them in a purchase decision. Copyright 2024 Georgia MLS. All rights reserved.
Price and Tax History when not sourced from FMLS are provided by public records. Mortgage Rates provided by Greenlight Mortgage. School information provided by GreatSchools.org. Drive Times provided by INRIX. Walk Scores provided by Walk Score®. Area Statistics provided by Sperling’s Best Places.
For technical issues regarding this website and/or listing search engine, please contact Xome Tech Support at 844-400-9663 or email us at [email protected].
License # 367751 Xome Inc. License # 65656
[email protected] 844-400-XOME (9663)
750 Highway 121 Bypass, Ste 100, Lewisville, TX 75067
Information is deemed reliable but is not guaranteed.
Cumming Real Estate
The median home value in Cumming, GA is $517,600. This is lower than the county median home value of $534,900. The national median home value is $338,100. The average price of homes sold in Cumming, GA is $517,600. Approximately 40.22% of Cumming homes are owned, compared to 56.57% rented, while 3.21% are vacant. Cumming real estate listings include condos, townhomes, and single family homes for sale. Commercial properties are also available. If you see a property you’re interested in, contact a Cumming real estate agent to arrange a tour today!
Cumming, Georgia 30028 has a population of 6,886. Cumming 30028 is less family-centric than the surrounding county with 47.96% of the households containing married families with children. The county average for households married with children is 48.03%.
The median household income in Cumming, Georgia 30028 is $63,438. The median household income for the surrounding county is $120,999 compared to the national median of $69,021. The median age of people living in Cumming 30028 is 40 years.
Cumming Weather
The average high temperature in July is 87.2 degrees, with an average low temperature in January of 29.3 degrees. The average rainfall is approximately 53.8 inches per year, with 1.6 inches of snow per year.
