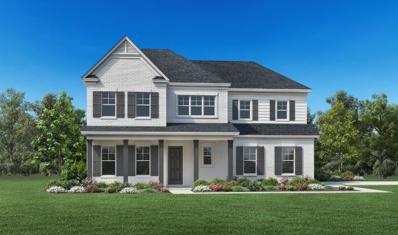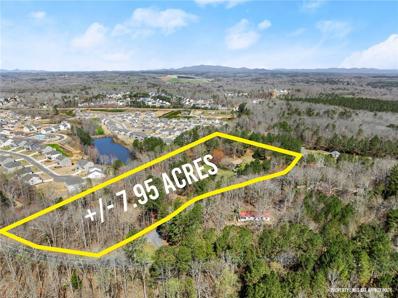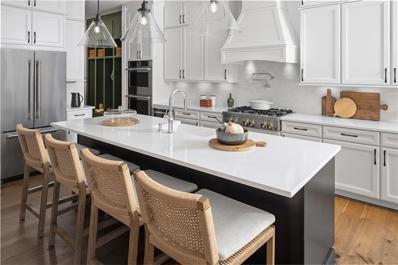Cumming GA Homes for Sale
- Type:
- Single Family
- Sq.Ft.:
- 3,755
- Status:
- Active
- Beds:
- 5
- Lot size:
- 0.41 Acres
- Year built:
- 2024
- Baths:
- 3.00
- MLS#:
- 7372373
- Subdivision:
- Parkview
ADDITIONAL INFORMATION
The Charleston Plan by Eastwood homes features a beautiful front porch and 4 sides brick creating a stunning home. The Community has walkable access to Matt Park, which is located parallel to the Community. The open foyer entrance is beautiful with craftsman trim and a large hallway. The office with French doors is spacious and plenty of natural light with 4 windows- making it an ideal work –from home space. The formal dining room can accommodate a large table and makes entertaining a breeze. The open concept continues from the kitchen to the breakfast area and family room! The gourmet kitchen features the same finishes as the butler’s pantry and also includes a large walk-in pantry. You will also find a guest room with a full bathroom on the first floor. The covered porch off the back looks over a large and spacious backyard with plenty of space to build a future pool. Upstairs, there are two spacious bedrooms separated by a jack and Jill Bathroom. The oversized bonus room is perfect for a game room, media room, or home gym. The laundry room is huge and has a window. With crown molding and a tray ceiling, this room is beautiful! Estimated completion for this home is December 2024. It's our gift to you! From now through December 31, 2024, you can receive up to $15,000 in closing costs when using an Eastwood Homes preferred lender to purchase an inventory home!
- Type:
- Single Family
- Sq.Ft.:
- n/a
- Status:
- Active
- Beds:
- 5
- Lot size:
- 0.42 Acres
- Year built:
- 2024
- Baths:
- 4.00
- MLS#:
- 10285018
- Subdivision:
- Parkview
ADDITIONAL INFORMATION
The Charleston Plan by Eastwood homes features a beautiful front porch and 4 sides brick creating a stuning home. The Community has walkable access to Matt Park, which is located parallel to the Community. The three Cocar garage offers plenty of space for storage or additional parking. The open foyer entrance is beautiful with craftsman trim and a large hallway. The office with French doors is spacious and plenty of natural light with 4 windows- making it an ideal work Cofrom home space. The formal dining room can accommodate a large table and makes entertaining a breeze. The open concept continues from the kitchen to the breakfast area and family room ! The gourmet kitchen features the same finishes as the butlerCOs pantry and also includes a large walk-in pantry. You will also find a guest room with a full bathroom on the first floor. The covered porch off the back looks over a large and spacious backyard with plenty of space to build a future pool.Upstairs, there are two spacious bedrooms separated by a jack and Jill Bathroom. The oversized bonus room is perfect for a game room, media room, or home gym. The en-suite tucked in the back offers privacy with its own bathroom. The laundry room is huge and has a window. With crown molding and a tray ceiling, this room is beautiful! It's our gift to you! From now through December 31, 2024, you can receive up to $15,000 in closing costs when using an Eastwood Homes preferred lender to purchase an inventory home!
- Type:
- Single Family
- Sq.Ft.:
- 3,420
- Status:
- Active
- Beds:
- 5
- Lot size:
- 0.49 Acres
- Year built:
- 2024
- Baths:
- 5.00
- MLS#:
- 7365362
- Subdivision:
- Southbrooke
ADDITIONAL INFORMATION
This home features an award winning floor plan, THE HILLSIDE! A soaring two-story foyer showcases the oak staircase with metal spindles overlooking the great room and accompanied by a casual dining area. The gorgeous kitchen is the perfect environment for entertaining guest with an oversized island and ample counter space. The casual dining area is adjacent to the kitchen and provides a convenient and intimate setting. With 10' ceiling in Great Room and an expansive loft above, the main living space offers plenty of seating and the perfect setting for social gatherings. The large primary bedroom suite offers a large bath and impressive closet space. Guests will enjoy the serenity and seclusion offered by the first-floor bedroom suite with a full bath ensuite. Upstairs boasts of three additional secondary bedrooms. Rough-in plumbing has already been installed for a future finished basement. All of this on a large wooded lot. Amenities - Jr. Olympic Pool, Full Clubhouse, 3 Pickleball Courts, Two Outdoor Fire Pit Areas, Playground, Outdoor Shower, Cabanas at the Pool. Stock photos.
$900,000
8265 Seabolt Drive Cumming, GA 30028
- Type:
- Single Family
- Sq.Ft.:
- 1,568
- Status:
- Active
- Beds:
- 3
- Lot size:
- 7.95 Acres
- Year built:
- 1982
- Baths:
- 2.00
- MLS#:
- 7357781
ADDITIONAL INFORMATION
IT'S ALL ABOUT THE LAND!! Nestled amidst a rapidly expanding North Forsyth region, this residential property is an enticing prospect for investors and developers alike. Boasting vast acreage and positioned within close proximity to multiple new developments, the possibilities for this land is boundless. The existing ranch-style home, though in need of refurbishment or replacement, offers a glimpse of the property's potential. With three bedrooms, two full bathrooms, and a spacious family room, the layout presents ample opportunities for customization. Laundry facilities tucked away in the sunroom add practicality to the living space. The property is currently serviced by a well,but there is the option for public water hookup.While lacking a garage, a shed on the property provides additional storage. With 987+/- feet of road frontage on Seabolt and over 286+/- feet on Wallace Tatum, the potential for subdivision or multifamily development is evident with lots being 400+/- feet deep. Furthermore, the property's proximity to a newly constructed development enhances its allure. Whether envisioning a sprawling farmstead or a multi-family compound, this property beckons to those with a discerning eye for opportunity. Investors, developers, and families seeking acreage will find this property a compelling canvas upon which to build their dreams.
- Type:
- Single Family
- Sq.Ft.:
- 2,882
- Status:
- Active
- Beds:
- 3
- Lot size:
- 0.25 Acres
- Year built:
- 2024
- Baths:
- 4.00
- MLS#:
- 7344472
- Subdivision:
- Northbrooke
ADDITIONAL INFORMATION
MOVE IN READY NOW! Complete with top-tier design features in a desirable location, this is the home you've always dreamt of. Overlooking the desirable covered deck is the well-equipped kitchen, enhanced by a divine center island with breakfast bar and a walk-in pantry. As the centerpiece of the home, the open-concept great room is highlighted by gorgeous hardwood floors and convenient access to the covered outdoor patio. Conveniently located on the first floor is the primary bedroom suite that provides a tranquil atmosphere with high ceilings and ample closet space. As the centerpiece of the second floor, the generous loft space opens boundless opportunities for entertaining and relaxation. This low-maintenance community has lawn care provided.
- Type:
- Single Family
- Sq.Ft.:
- 3,325
- Status:
- Active
- Beds:
- 4
- Lot size:
- 0.4 Acres
- Year built:
- 2024
- Baths:
- 4.00
- MLS#:
- 10256785
- Subdivision:
- Parkview
ADDITIONAL INFORMATION
Eastwood Homes presents The McDowell Plan! The side load option adds so much curb appeal to this four sided painted brick home. When you enter the foyer, you will be greeted by luxury vinyl plank flooring that extends through the main living areas. You're sure to make a great first impression with your guests once they see the beautiful craftsman trim detail that adorns the foyer and extends to the formal dining room. You will always be prepared for the hungriest crowds with the supersized walk in pantry. Conquer any meal in the gourmet kitchen with ample counter space and endless storage. You will also feel like you are a part of any gathering with the open kitchen, breakfast area and family room. Speaking of family rooms- this one is to-die-for with soaring two-story ceilings and a stone wall fireplace that extends from the floor to ceiling. The owner's suite is tucked in the back of the main floor and features multiple windows- welcoming plenty of sunlight into the room. Keep arguments over counter space at bay with the separate vanities in the bathroom. The bathroom also brings the spa home with the oversized walk in shower covered with designer ceramic tile. Hosting game night will be a breeze with the over- sized loft upstairs and the walk in storage is perfect for all the family heirlooms you don't want to part with. A Jack & Jill bath style makes mornings so much easier with separate sinks! Large bedrooms upstairs are great for offices, guest rooms, home gyms, kids' rooms, or whatever your heart desires. The space in this home can make all of your interior design dreams come true. After enjoying the open loft, spa-style shower, and gourmet cooking, you can relax on the covered back patio while looking out to the trees in this more private backyard. Smart home features and carefully selected finishes added by our experienced designer complete this gorgeous home. On top of all the amazing features- this home is zoned for Cumming Schools. It's our gift to you! From now through December 31, 2024, you can receive up to $15,000 in closing costs when using an Eastwood Homes preferred lender to purchase an inventory home!
$1,800,000
4840 Pisgah Road Cumming, GA 30028
- Type:
- Single Family
- Sq.Ft.:
- 2,640
- Status:
- Active
- Beds:
- 6
- Lot size:
- 14.98 Acres
- Year built:
- 1992
- Baths:
- 4.00
- MLS#:
- 10176285
- Subdivision:
- None
ADDITIONAL INFORMATION
Beautifully updated 4-sided brick home on 14.983+- Gorgeous Acres, in West Forsyth County and minutes from shopping and the New Publix on HWY 20 This gorgeous home has been updated throughout with beautiful Hardwood Floors, fresh paint, all new cabinets through the home, upgraded light fixtures and plumbing fixtures. The kitchen is very spacious with great lighting, new cabinets, and beautiful granite countertops with a large peninsula island, butlerCOs pantry, breakfast area, new stainless-steel appliances, and large dining room. The master suite includes a large walk-in closet and beautiful view of the property. The master bath has new cabinets, granite counter tops, high end faucets, and beautiful tile floors. The hardwood floors continue throughout the upstairs in the bedrooms. The fully finished basement includes a finished bathroom, bedroom, and large recreation room. The basement also features room for storage and a workshop. The exterior features an oversized detached garage with tall ceilings, and a large rocking chair porch overlooking the property. This is truly a one-of-a-kind home with plenty of space for a garden and animals.
Price and Tax History when not sourced from FMLS are provided by public records. Mortgage Rates provided by Greenlight Mortgage. School information provided by GreatSchools.org. Drive Times provided by INRIX. Walk Scores provided by Walk Score®. Area Statistics provided by Sperling’s Best Places.
For technical issues regarding this website and/or listing search engine, please contact Xome Tech Support at 844-400-9663 or email us at [email protected].
License # 367751 Xome Inc. License # 65656
[email protected] 844-400-XOME (9663)
750 Highway 121 Bypass, Ste 100, Lewisville, TX 75067
Information is deemed reliable but is not guaranteed.

The data relating to real estate for sale on this web site comes in part from the Broker Reciprocity Program of Georgia MLS. Real estate listings held by brokerage firms other than this broker are marked with the Broker Reciprocity logo and detailed information about them includes the name of the listing brokers. The broker providing this data believes it to be correct but advises interested parties to confirm them before relying on them in a purchase decision. Copyright 2025 Georgia MLS. All rights reserved.
Cumming Real Estate
The median home value in Cumming, GA is $517,600. This is lower than the county median home value of $534,900. The national median home value is $338,100. The average price of homes sold in Cumming, GA is $517,600. Approximately 40.22% of Cumming homes are owned, compared to 56.57% rented, while 3.21% are vacant. Cumming real estate listings include condos, townhomes, and single family homes for sale. Commercial properties are also available. If you see a property you’re interested in, contact a Cumming real estate agent to arrange a tour today!
Cumming, Georgia 30028 has a population of 6,886. Cumming 30028 is less family-centric than the surrounding county with 47.96% of the households containing married families with children. The county average for households married with children is 48.03%.
The median household income in Cumming, Georgia 30028 is $63,438. The median household income for the surrounding county is $120,999 compared to the national median of $69,021. The median age of people living in Cumming 30028 is 40 years.
Cumming Weather
The average high temperature in July is 87.2 degrees, with an average low temperature in January of 29.3 degrees. The average rainfall is approximately 53.8 inches per year, with 1.6 inches of snow per year.






