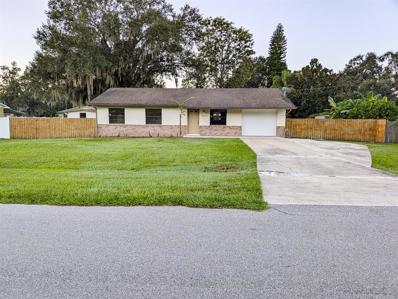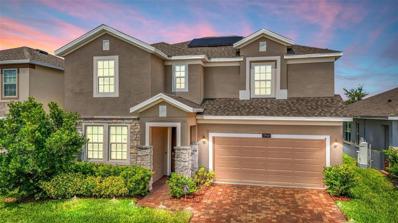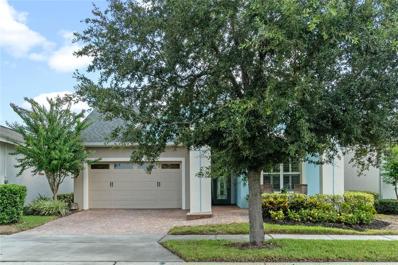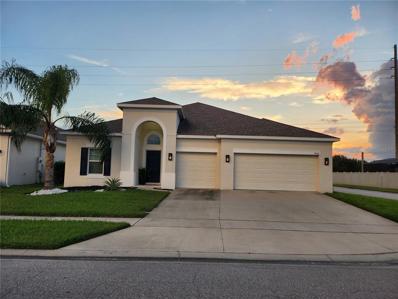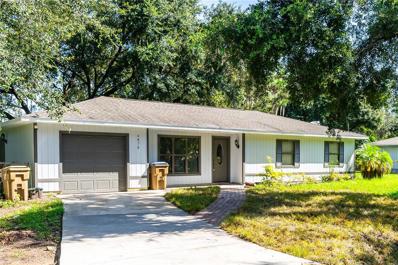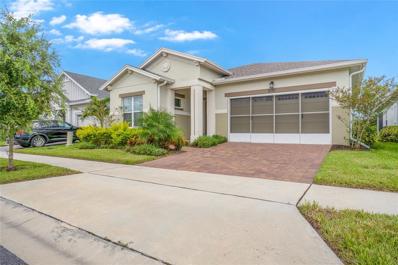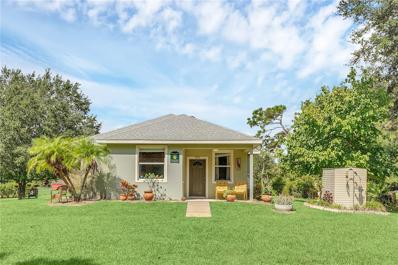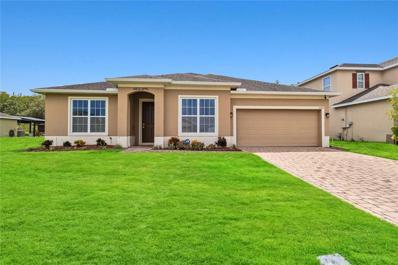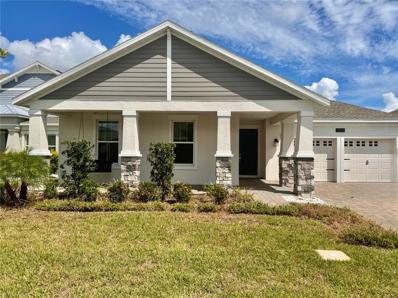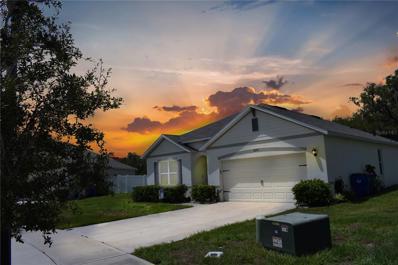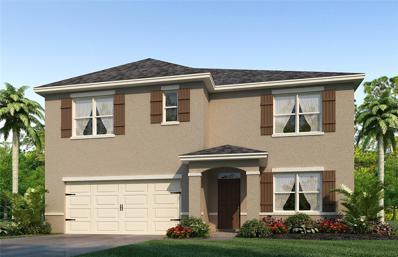Saint Cloud FL Homes for Sale
- Type:
- Single Family
- Sq.Ft.:
- 1,178
- Status:
- Active
- Beds:
- 3
- Lot size:
- 0.29 Acres
- Year built:
- 1986
- Baths:
- 2.00
- MLS#:
- O6240619
- Subdivision:
- St Cloud Manor Village
ADDITIONAL INFORMATION
**PRICED TO SELL WITH MOTIVATED SELLER!** You won't want to miss this one-of-a-kind, beautiful, and affordable pool home in an unbeatable location! Featuring 3 spacious bedrooms and 2 bathrooms, this home has been upgraded with brand new luxury vinyl flooring. The fully fenced backyard offers the ultimate private oasis, complete with a pool inside a screened lanai—perfect for relaxing or entertaining. Don’t wait—this home won’t last long! Contact us today to schedule your showing!
- Type:
- Single Family
- Sq.Ft.:
- 2,580
- Status:
- Active
- Beds:
- 4
- Lot size:
- 0.14 Acres
- Year built:
- 2021
- Baths:
- 4.00
- MLS#:
- O6243458
- Subdivision:
- Hanover Lakes Ph 3
ADDITIONAL INFORMATION
**Welcome to Your Dream Home in Hanover Lakes!** Discover lakeside living in this meticulously maintained four-bedroom, three-and-a-half-bathroom home, complete with a two-car garage and a dedicated office space. Situated in the highly sought-after Hanover Lakes community, this property offers a blend of comfort and convenience, along with a range of exceptional community amenities. From the charming curb appeal featuring a landscaped yard and brick paver driveway to the inviting entryway with stackstone accents, this home is designed to impress. Inside, enjoy a spacious layout filled with natural light. The modern kitchen boasts stainless steel appliances, ample cabinetry, and a convenient breakfast bar, while the expansive living room is perfect for relaxation or entertaining. Upstairs, the primary suite offers a generous walk-in closet and an en-suite bath with a soaking tub, separate shower, and dual vanities. Two additional bedrooms and a versatile office complete the upper level, providing plenty of space for family or work-from-home needs. Step outside to the screened lanai, ideal for outdoor dining, and explore the vast backyard—perfect for adding a pool and creating your own private oasis. Additional features include a water filtration system and transferable solar panels for low utility costs, plus the benefit of no rear neighbors. Residents of Hanover Lakes enjoy access to a sprawling 3,400-acre lake, a resort-style swimming pool, a splash pad, and scenic views from the expansive sundeck. Conveniently located near world-renowned attractions like Walt Disney World®, Universal Studios, and the beautiful East Coast beaches, this home offers both tranquility and accessibility. Don’t miss this opportunity—schedule your private showing today!
- Type:
- Single Family
- Sq.Ft.:
- 1,988
- Status:
- Active
- Beds:
- 4
- Lot size:
- 0.13 Acres
- Year built:
- 2024
- Baths:
- 3.00
- MLS#:
- O6241013
- Subdivision:
- The Meadow At Crossprairie
ADDITIONAL INFORMATION
Under Construction. Brand new, energy-efficient home available by Nov 2024! ELEMENTAL interior design package. ALL appliances included. Open floor plan creates a unified living space with a large great room that overlooks the kitchen and dining area. The primary suite is tucked in the rear of the home offering plenty of privacy and features a spacious walk-in closet and shower. The Meadow at Crossprairie is a community of new single-family homes for sale in St. Cloud, FL. This offers easy access to the Turnpike, major employment centers, & great schools. Each of our homes is built with innovative, energy-efficient features designed to help you enjoy more savings, better health, real comfort and peace of mind.
- Type:
- Single Family
- Sq.Ft.:
- 1,863
- Status:
- Active
- Beds:
- 3
- Lot size:
- 0.15 Acres
- Year built:
- 2016
- Baths:
- 2.00
- MLS#:
- O6243252
- Subdivision:
- Twin Lakes Ph 1
ADDITIONAL INFORMATION
This amazing 3-bedroom Captiva Model is located in Twin Lakes, a sought-after 55+ gated community with tons of amenities. Residents here enjoy access to a lakeside clubhouse, three pools (lap, resort-style & community), sports courts (tennis+ pickleball+basketball), a state-of-the-art fitness center, walking trails, a putting green, boat rentals and more. 4907 West Fountainwood Dr has excellent curb appeal and faces a community park. Inside the front door, you’ll find a single-level layout with wide-plank hardwood floors, high ceilings, crown molding and lots of natural light. The kitchen is open to the living room and features quartz countertops, stainless appliances and a center island with pendant lights & seating for a crowd. A wall of sliding glass doors off the dining area opens up to the screened-in lanai, which is a perfect spot to entertain. The rest of the backyard offers plenty of space for pets and your garden. The isolated primary bedroom includes an ensuite with dual sinks, a beautiful double shower and a custom walk-in closet that’s conveniently connected to the laundry room (sink+storage). On the other side of the home, the two spacious guest rooms have great views and share the hallway bathroom, which boasts floor-to-ceiling tilework. Other upgrades to this home include wood accent walls, custom blinds and built-in storage in nearly every room. Twin Lakes puts you close to Lake Nona Medical City and the airport, with countless shopping & dining options in St. Cloud along SR 192. You’ll be just 45 mins from all the theme Parks and about an hour from the beach!
- Type:
- Single Family
- Sq.Ft.:
- 3,317
- Status:
- Active
- Beds:
- 6
- Lot size:
- 0.17 Acres
- Year built:
- 2006
- Baths:
- 5.00
- MLS#:
- O6242847
- Subdivision:
- Esprit Ph 1
ADDITIONAL INFORMATION
This is a rare but a great property in the heart of St-Cloud. Property has 6 bedrooms, 4.5 bathrooms, 3-car garage, and a loft area upstairs. I t a beautiful kitchen with granite countertops and a screened patio. It also has laminate flooring in all the bedrooms, including the loft area. It will not last long, so call to schedule your showing appointment as soon as possible. Sellers are willing to give some seller's contribution.
- Type:
- Townhouse
- Sq.Ft.:
- 1,379
- Status:
- Active
- Beds:
- 3
- Lot size:
- 0.05 Acres
- Year built:
- 2024
- Baths:
- 3.00
- MLS#:
- O6241581
- Subdivision:
- Eden At Crossprairie
ADDITIONAL INFORMATION
Under Construction. Welcome to your new home at 5072 Rain Shadow Drive, St. Cloud, FL 34772! This charming 3-bedroom, 2.5-bathroom townhome is now available for sale. As you step inside, you'll be greeted by a welcoming atmosphere that flows seamlessly throughout the home. The main floor features a spacious living area, perfect for relaxing or entertaining guests and a convenient powder room. The well-appointed kitchen is a culinary enthusiast's dream, boasting modern appliances and plenty of counter space for meal preparation. Head upstairs to find the loft and 3 bedrooms. The 3 cozy bedrooms offer a peaceful retreat at the end of the day, each with its own unique charm. The 2 full bathrooms are tastefully designed and provide convenience for your daily routine.
- Type:
- Townhouse
- Sq.Ft.:
- 1,569
- Status:
- Active
- Beds:
- 3
- Lot size:
- 0.07 Acres
- Year built:
- 2024
- Baths:
- 3.00
- MLS#:
- O6241574
- Subdivision:
- Eden At Crossprairie
ADDITIONAL INFORMATION
Under Construction. Welcome to this enchanting 3-bedroom, 2.5-bathroom home located at 5068 Rain Shadow Drive in St. Cloud, FL. As you enter the home, you are greeted by a spacious and bright interior that seamlessly combines functionality and aesthetics. The main floor features a well-appointed kitchen that offers ample cabinet space and modern appliances, making it a chef's delight. The living area is perfect for relaxation or entertaining guests, while the dining area provides a cozy space for family meals. A powder room and laundry room complete the first floor. The upper level holds the 3 comfortable bedrooms and a loft, each offering a retreat for rest and relaxation. The 2 full bathrooms are elegantly designed, promoting a sense of luxury and comfort. Outdoor enthusiasts will appreciate the outdoor living space this townhome offers. Whether it's enjoying a morning coffee on the patio or hosting gatherings in the backyard, there are endless possibilities for creating memorable moments.
- Type:
- Single Family
- Sq.Ft.:
- 2,565
- Status:
- Active
- Beds:
- 4
- Lot size:
- 0.19 Acres
- Year built:
- 2020
- Baths:
- 3.00
- MLS#:
- S5112351
- Subdivision:
- Whaleys Creek Ph 2
ADDITIONAL INFORMATION
STUNNING BEAUTIFUL HOME IN ST CLOUD- COME AND SEE THIS BEAUTIFUL CORNER HOME LOCATED IN WHALEY'S CREEK. 4 BEDROOMS 3 BATHS WITH FORMAL DINING AND LIVINGROOM, SCREENED IN COVERED LANI, 3 CAR GARAGE, QUARTZ COUNTER TOPS, GOURMET KITCHEN, BEAUTIFUL CHANDELIER THROUG OUT THE HOME, CEILING FANS, COMMUNITY PLAYGROUND AND POOL. NO CDD!
- Type:
- Townhouse
- Sq.Ft.:
- 1,808
- Status:
- Active
- Beds:
- 3
- Lot size:
- 0.07 Acres
- Year built:
- 2024
- Baths:
- 3.00
- MLS#:
- O6239789
- Subdivision:
- The Meadow At Crossprairie Townes
ADDITIONAL INFORMATION
Under Construction. Brand new, energy-efficient home available by Sep 2024! At the heart of this open-concept main level, the kitchen boasts an island perfect for entertaining. Upstairs, enjoy a convenient laundry room and loft. The primary suite features a generous walk-in closet and bath. The Meadow at Crossprairie Townes is a community of new townhomes for sale in St. Cloud, FL. This neighborhood offers easy access to the Florida Turnpike, major employment centers, & great schools. Each of our homes is built with innovative, energy-efficient features designed to help you enjoy more savings, better health, real comfort and peace of mind.
- Type:
- Single Family
- Sq.Ft.:
- 1,695
- Status:
- Active
- Beds:
- 3
- Lot size:
- 0.13 Acres
- Year built:
- 2024
- Baths:
- 2.00
- MLS#:
- O6238799
- Subdivision:
- The Meadow At Crossprairie
ADDITIONAL INFORMATION
Under Construction. Brand new, energy-efficient home available by Nov 2024! Configure the flex room in the front of the home to an at home office space or hobby space. Past the foyer, the open kitchen flows to the dining area, great room and outside patio. Primary suite offers a private spacious area to relax. The Meadow at Crossprairie is a community of new single-family homes for sale in St. Cloud, FL. This offers easy access to the Turnpike, major employment centers, & great schools. Each of our homes is built with innovative, energy-efficient features designed to help you enjoy more savings, better health, real comfort and peace of mind.
- Type:
- Single Family
- Sq.Ft.:
- 2,028
- Status:
- Active
- Beds:
- 4
- Lot size:
- 0.18 Acres
- Year built:
- 2007
- Baths:
- 2.00
- MLS#:
- S5112191
- Subdivision:
- Esprit Homeowners Association
ADDITIONAL INFORMATION
***PRICE REDUCTION***Spacious and updated ,4 bedrooms ,2 bathroom ,formal living room ,office-den ,Kitchen with kitchen island -pantry , plenty of counter space and eat in space . The primary bedroom features large walking closet . Primary bathroom with dual sinks, roman tub and separate shower stall. Laminate floors throughout . 2 car front entry garage . Interior laundry room.Screened in porch and fence yard .This homehas it all . Easy access to schools, shopping ,Restaurants, main roads , highways and Orlando attractions. Community pool and playground.
- Type:
- Single Family
- Sq.Ft.:
- 1,140
- Status:
- Active
- Beds:
- 3
- Lot size:
- 0.27 Acres
- Year built:
- 1987
- Baths:
- 2.00
- MLS#:
- O6240308
- Subdivision:
- St Cloud Manor Village
ADDITIONAL INFORMATION
This beautifully renovated home feels like new, featuring brand-new bathrooms, kitchen cabinets with quartz countertops, and sleek stainless steel appliances. Freshly painted inside and out, with new flooring and lush new grass, the home is MOVE-IN ready. Offering three bedrooms and two bathrooms, it provides the perfect backdrop for creating your dream space. Ideally located, it's just a 10-minute drive to the Walmart Neighborhood Market for easy shopping. Golfers will appreciate being only 11 minutes from Royal St. Cloud Golf Links, while animal lovers are a quick 3 minutes away from Amazing Animals Inc. Aviation enthusiasts will enjoy Gator Airpark, just a 6-minute drive. Don’t miss this opportunity to own a home that perfectly blends convenience, recreation, and a welcoming living environment. Your dream home is waiting!
- Type:
- Single Family
- Sq.Ft.:
- 2,101
- Status:
- Active
- Beds:
- 4
- Lot size:
- 0.2 Acres
- Year built:
- 1997
- Baths:
- 2.00
- MLS#:
- O6239625
- Subdivision:
- Canoe Creek Lakes Unit 2
ADDITIONAL INFORMATION
NEW YEAR NEW PRICE! Here's your opportunity to purchase a charming 4-bedroom home with a WATER VIEW in the sought after community of Canoe Creek Lakes. Master Bedroom equipped with Walk-in Closet. Covered patio with serene pond view. Enjoy the split floor plan with Formal living room, dining room and much more. Recently replaced HVAC and Roof! Hardwood floors throughout the common area and laminate floors in the spacious bedrooms. This property is close to Florida's Turnpike and 192 in fast-growing Saint Cloud. WELCOME HOME!
- Type:
- Single Family
- Sq.Ft.:
- 1,624
- Status:
- Active
- Beds:
- 2
- Lot size:
- 0.14 Acres
- Year built:
- 2022
- Baths:
- 2.00
- MLS#:
- P4931723
- Subdivision:
- Twin Lakes Ph 2a-2b
ADDITIONAL INFORMATION
Welcome to 5151 Twin Lakes Boulevard in the sought-after 55+ community of Twin Lakes. This meticulously maintained single-family home built in 2022 offers the perfect fusion of modern luxury and a vibrant active adult lifestyle. Step inside and be captivated by the high ceilings and abundance of windows that bathe the open floorplan in natural light. This stunning home features 1624 square feet of living space with two spacious bedrooms, two beautifully upgraded bathrooms, and a versatile flex room/den ideal for a home office. The kitchen is a chef’s dream, showcasing granite countertops, a large island, 42" dark cabinets, a natural gas stove, a farmhouse sink, and stainless steel appliances. The large laundry room is full of cabinetry for storage and complete with a utility sink. The primary bedroom is large and bright featuring a tray ceiling. The ensuite bathroom features granite countertops, dual vanities, a walk-in shower with custom tile, and a large walk-in closet. The split-floor plan places the second bedroom and bath on the opposite side of the home for privacy when guest are visiting. Step through the sliding pocket doors onto your covered screened patio, where you will enjoy serene views of the large back yard and tranquil nature. You will love the seamless indoor-outdoor living this home provides. This home has thousands in upgrades from the builder. Living in Twin Lakes means enjoying resort style amenities every day! The HOA fee includes all amenities -Fitness Center, Sauna, Heated Swimming Pool, Lap Pool, Spa, Tennis, Pickle-Ball, Basketball, Bocce-Ball, Community Boat Dock, Boat Rental, Putting Green, Dog Park, Community Gardens, Clubhouse with Gathering Room, Game Room, Billiard Tables, Poker Room, Outside Patio Area. This beautiful gated community offers tranquility while being only minutes from Lake Nona, Orlando International Airport, Theme Parks, Beaches and Major Roadways. Don’t miss the opportunity to make this like new home yours!
- Type:
- Single Family
- Sq.Ft.:
- 1,893
- Status:
- Active
- Beds:
- 4
- Lot size:
- 0.13 Acres
- Year built:
- 2024
- Baths:
- 2.00
- MLS#:
- S5111908
- Subdivision:
- Havenfield At Cross Prairie
ADDITIONAL INFORMATION
LOCATION, LOCATION, LOCATION... Welcome home! This meticulously maintained new construction home offers, 4-bedroom, 2-bathroom split-plan home and is located in HAVENFIELD AT CROSS PRAIRIE, one of the most desirable communities in ST. Cloud. It offers modern comfort and luxury with over $35K in recent upgrades, including ceramic tiles throughout the property, quartz countertops, modern glass backsplash in the kitchen, upgraded light fixtures throughout, as well as a freshly painted exterior, screened in porch, rain gutters, screened in porch, outdoor kitchen hook up, modern textured wall with built in 65" TV & a beautiful fireplace! If you are looking for a new construction home with TONS of upgrades? Look no further, this is it! Call today to schedule a showing.
- Type:
- Single Family
- Sq.Ft.:
- 3,880
- Status:
- Active
- Beds:
- 5
- Lot size:
- 0.16 Acres
- Year built:
- 2019
- Baths:
- 4.00
- MLS#:
- S5111382
- Subdivision:
- Hanover Lakes Ph 1
ADDITIONAL INFORMATION
ACCESS TO KISSIMMEE CHAIN OF LAKES! This stunning former model home, built in 2019 by Landsea Homes, offers 5 bedrooms, 3.5 bathrooms, and 3,880 sq ft of modern luxury. Located in the desirable Hanover Lakes community, the home sits on a 60-FOOT-WIDE WATER LOT with breathtaking views and direct canal access to Alligator Lake. The bright, open-concept living area features a STONE ACCENT WALL, and the chef's kitchen boasts QUARTZ COUNTERTOPS, A LARGE ISLAND, AND A SPACIOUS CAFE AREA, perfect for entertaining. A dedicated office adds convenience for work or study. Upstairs, the primary suite is a true retreat with a STONE WALL ACCENT, SITTING AREA, AND DUAL WALK-IN CLOSETS. A versatile loft can easily become a 6th bedroom. Enjoy the outdoor space with an OUTDOOR GRILL, FIREPLACE, AND SMART HOME TECHNOLOGY connecting lighting, thermostat, and security. Hanover Lakes residents enjoy a RESORT-STYLE POOL, COMMUNITY BOAT RAMP, AND LIFT. This is Florida living at its finest—don't miss this exceptional home!
- Type:
- Single Family
- Sq.Ft.:
- 1,092
- Status:
- Active
- Beds:
- 3
- Lot size:
- 1.98 Acres
- Year built:
- 2007
- Baths:
- 2.00
- MLS#:
- O6239394
- Subdivision:
- St Cloud Manor Estates Unit 2
ADDITIONAL INFORMATION
Charming three-bedroom home on 1.98 acres. Discover this inviting three-bedroom, two-bath home nestled on a spacious 1.98-acre lot. Enjoy the perfect blend of comfort and privacy with an open-concept living area, a well-appointed kitchen with modern appliances, and a cozy dining space. The primary suite offers a private bath, while two additional bedrooms provide versatility for family, guests, or a home office. Outside, the expansive yard offers endless opportunities for gardening, outdoor activities, or simply enjoying the peaceful surroundings. Conveniently located near schools, shopping, and recreation, this home is the ideal retreat with room to grow. Don't miss the chance to make it yours!
- Type:
- Single Family
- Sq.Ft.:
- 3,008
- Status:
- Active
- Beds:
- 4
- Lot size:
- 0.11 Acres
- Year built:
- 2017
- Baths:
- 3.00
- MLS#:
- O6238243
- Subdivision:
- Villagio
ADDITIONAL INFORMATION
GATED COMMUNITY FENCED YARD OVERSIZED KITCHEN ISLAND LOFT COMMUNITY TRAILS. Nestled in the Villagio Community of St. Cloud, this spacious 4 bedroom home provides an open floor plan as well as a large loft on the secondary level which allows for flexible entertainment options. The home also features an open kitchen with a large Island, 42" cabinets and stainless steel appliance package. The oversized island/breakfast bar is perfect for meal prep or enjoying a quick bite on the go. Adjacent to the kitchen, is a dinette with large windows that provide beautiful natural lighting. The primary bedroom suite includes dual walk-in closets, an oversized ensuite with large shower/ tub combination and a dual raised vanity. Additional features include a brick-paved driveway and entry walk. The Villagio community offers a sparkling pond with seating areas, a playground, and an open park with trails. Located within easy access to the turnpike, shops, restaurants, and within a short distance to the Orlando International Airport and Disney Theme Parks. Don't miss out on the opportunity to own this beautiful home!
- Type:
- Single Family
- Sq.Ft.:
- 2,518
- Status:
- Active
- Beds:
- 5
- Lot size:
- 0.29 Acres
- Year built:
- 2014
- Baths:
- 3.00
- MLS#:
- O6239962
- Subdivision:
- Mallard Pond Ph 3
ADDITIONAL INFORMATION
This immaculate home is your perfect piece of the Florida sun on a quiet street with a large lot. Home backs the wooded conservation area, and feels very private with the layout of the back porch. Back yard also has a paver patio perfect for enjoying a fire pit, laying out in the sun, Barbeque with friends or just relaxing with nature. Lots of space for your guests with Five Bedrooms and two and half baths! Huge game room could also be used as formal sitting and Dining room if desired. Amazing upgrades including stunning granite counters and stainless appliances in the kitchen. Home has recently installed upgraded luxury vinyl flooring for durability and distinguished appeal! Electronic lock system on the front door for ease in letting in your guests. Subdivision is just 3.1 miles to the Florida turnpike for easy access to Theme Parks, Downtown Orlando, etc. Subdivision is walking distance to grocery shopping, bus routes, and restaurants. This property shows amazing be sure to check out the virtual tour.
- Type:
- Single Family
- Sq.Ft.:
- 2,525
- Status:
- Active
- Beds:
- 3
- Lot size:
- 0.18 Acres
- Year built:
- 2018
- Baths:
- 3.00
- MLS#:
- S5111691
- Subdivision:
- Whaleys Creek Ph 3
ADDITIONAL INFORMATION
BEAUTIFUL HOME WITH CONSERVATION VIEWS IN WHALEY'S CREEK... Welcome to this exceptional 3-bedroom, 2.5-bath home with a 3-CAR TANDEM GARAGE and an impressive 2,525 heated square feet of living space. Built in 2018 and meticulously maintained, this property is packed with features to love both inside and out. Start your day on the covered, screened patio, where you can enjoy stunning conservation views and the peaceful sights and sounds of nature, including birds, deer, and sandhill cranes. The backyard is fenced with vinyl fencing and solar-powered lights, offering privacy and charm. The exterior also features a paver driveway and low-maintenance landscaping with an irrigation system. Step inside to discover a thoughtfully designed layout with tile floors throughout—no carpet! The home includes upgraded appliances, a whole-home water softener, washer and dryer, ceiling fans, and window treatments. At the front of the home, you'll find the second and third bedrooms with a shared bathroom, creating a sense of privacy for family or guests. The open floor plan seamlessly connects the spacious dining room and the oversized living room, making it perfect for gatherings. A versatile bonus room offers endless possibilities—it’s ideal for a craft room, home gym, office, or could be converted into an additional bedroom. The heart of the home is the chef’s kitchen, complete with granite countertops, a prep island, a tile backsplash, upgraded KitchenAid appliances, and an expansive walk-in pantry. The primary suite is a true retreat, featuring a luxurious ensuite bathroom with an oversized shower stall, a separate water closet, and a 13x6 walk-in closet. Need storage? The 3-car tandem garage with an epoxy floor and automatic door opener provides ample space for vehicles, hobbies, or tools. The home also includes a dedicated laundry room (9x7) with shelving and a separate mudroom area. The Homeowners Association (HOA) fees are just $99 per month, with no CDD fee. Community amenities include a pool and playground for family fun and relaxation. Conveniently located near the Florida Turnpike, this home provides easy access to shopping, dining, and entertainment options, including Publix and the beloved local MICK Farms. Home is located in Flood Zone X, NO flood insurance required! MAKE YOUR DREAM A REALITY—COME SEE THIS HOME TODAY!
- Type:
- Single Family
- Sq.Ft.:
- 2,414
- Status:
- Active
- Beds:
- 4
- Lot size:
- 0.18 Acres
- Year built:
- 2022
- Baths:
- 3.00
- MLS#:
- O6238828
- Subdivision:
- Hanover Lakes Ph 4
ADDITIONAL INFORMATION
Short Sale. ”SHORT SALE.” WATERFRONT LIVING at its best! This upgraded 2022 4-bedroom home is perfectly situated with direct canal access leading to Alligator Lake and the Osceola Chain of Lakes. The home is on a serene cul-de-sac in the sought after Hanover Lakes Community. It has an open plan concept with the kitchen, dining and family rooms flowing together and overlooking the water. The expansive master suite is a true retreat, boasting a massive walk-in closet, a luxurious standalone shower, a garden bathtub, and dual sinks. The gourmet kitchen is a chef's dream, with 42-inch cabinets, stainless steel appliances, quartz countertops, and a spacious walk-in pantry. A separate laundry room adds to the home's practicality. The solar panels and smart home technology give you energy efficiency and convenience! The 3-car garage offers ample storage and parking space. Outside, the community provides resort-style amenities, including a pool, sundeck, splash pad, playground, cabana, and a boat ramp for easy water access. Located just minutes from theme parks, beautiful beaches, and vibrant Downtown Orlando, this home offers the perfect blend of tranquility and convenience.
- Type:
- Single Family
- Sq.Ft.:
- 1,846
- Status:
- Active
- Beds:
- 4
- Lot size:
- 0.4 Acres
- Year built:
- 2020
- Baths:
- 2.00
- MLS#:
- O6223992
- Subdivision:
- Savanna
ADDITIONAL INFORMATION
Welcome to your dream home! This stunning 4-bedroom, 2-bathroom residence offers the perfect blend of style and comfort, featuring a mix of tile and carpet floors throughout. As you step through the inviting foyer, you'll be drawn into the heart of the home by an open-concept layout that seamlessly connects the living room, dining area, and kitchen. The space is bathed in natural light, thanks to large windows that frame serene views of the pond, creating a tranquil backdrop for everyday living. The kitchen is a chef's delight, boasting an oversized breakfast bar island, stainless steel appliances, and a walk-in pantry, making meal preparation a breeze. Each of the four bedrooms is generously sized, providing ample space for rest and relaxation. The primary suite, located at the rear of the home, offers picturesque pond views and features a private ensuite bathroom with dual sinks, a shower, a walk-in closet, a linen closet, and a water closet for the toilet. The remaining bedrooms share a well-appointed bathroom, ensuring convenience and comfort for family and guests alike. The centrally located laundry room adds to the home's practicality, making chores a snap. Adding to the home's appeal are the paid-off professional solar panels, offering energy efficiency and savings. This home is truly a gem, combining modern amenities with a serene setting. Don't miss the chance to make it yours!
- Type:
- Single Family
- Sq.Ft.:
- 2,601
- Status:
- Active
- Beds:
- 5
- Lot size:
- 0.13 Acres
- Year built:
- 2024
- Baths:
- 3.00
- MLS#:
- O6238091
- Subdivision:
- Buena Lago Ph 1 & 2
ADDITIONAL INFORMATION
Under Construction. The Hayden floorplan is a 5 bedrooms, 3 bathrooms, 2,601 sq ft, and a 2-car garage. Features include a flex room, kitchen with island, granite countertops, stainless steel appliances, and a walk-in pantry. One bedroom is on the first floor for privacy. The second floor has the primary bedroom with en suite, three additional bedrooms, a second living area, and smart home technology. *Photos are of similar model but not that of exact house. Pictures, photographs, colors, features, and sizes are for illustration purposes only and will vary from the homes as built. Home and community information including pricing, included features, terms, availability and amenities are subject to change and prior sale at any time without notice or obligation. Please note that no representations or warranties are made regarding school districts or school assignments; you should conduct your own investigation regarding current and future schools and school boundaries.*
- Type:
- Other
- Sq.Ft.:
- 1,495
- Status:
- Active
- Beds:
- 3
- Lot size:
- 1.09 Acres
- Year built:
- 1986
- Baths:
- 3.00
- MLS#:
- O6233844
- Subdivision:
- S L & I C
ADDITIONAL INFORMATION
Welcome to 3925 Rambler Avenue, a delightful 1.09 acre retreat nestled in the heart of The Manor in Saint Cloud, FL. This 3 bedroom 3 bathroom home needs TLC. This mobile home is a diamond in the rough, offering a fantastic opportunity for customization and renovation. Whether you’re looking to update the interiors, enhance the exterior, or redesign the layout, this property provides a solid foundation for your creative ideas. Perfect location with no HOA, no CDD off of a paved road. Bring all your toys! The property boasts a new in 2020 20x30 with a 10ft door and 16ft on center ceiling shop with electric, along with another shed for storage. There is no shortage of space for your RV, ATV's, boats and more! New metal roof and ac unit in 2020 as well! Just a few miles to great fishing in Lake Cypress, and a few short minutes to downtown St. Cloud and the Lakeshore that offers walking trails, playground, splash pad, sandy beach, boating basin and restaurants for everyone to enjoy.
- Type:
- Other
- Sq.Ft.:
- 1,346
- Status:
- Active
- Beds:
- 2
- Lot size:
- 0.1 Acres
- Year built:
- 2017
- Baths:
- 2.00
- MLS#:
- S5110848
- Subdivision:
- Twin Lakes Ph 1
ADDITIONAL INFORMATION
Welcome home to Twin Lakes Premier 55+ gated community for adult activities. This charming 2 bedroom 2 bath condo with pavor driveway, and warm cheerful exterior this beautiful Maintenance Amelia floor plan is bright and welcoming inside and out with stunning designs elements throughout. Come in through the front entrance, which leads into a central hub of the house, directly ahead of the dining room and family room area with the well appointed kitchen to your right kitchen features gorgeous kitchen island with sink, dishwasher and breakfast bar as Well stainless steel appliances, brand, new refrigerator, granite countertops, elegant cabinets, and separate pantry, through the kitchen is a spacious utility and laundry room complete with its own cabinets. Granite countertops and sink. Garage access is through the utility room, while the living room provides access to the fully screened in back porch perfect for entertaining. Bathrooms featured matching cabinetry to the kitchen and nice granite countertops as well. Master bathroom has a luxury spacious shower, and a master bedroom has a walk-in closet. Plantation shutters on most windows. You'll find a one car Garage Plus garage parking for golf cart. The HOA takes care of the roof outside, painting and lawn maintenance in addition to all the community amenities. You just need to move in and enjoy the community. **Motivated to Sell**

Saint Cloud Real Estate
The median home value in Saint Cloud, FL is $385,400. This is higher than the county median home value of $370,000. The national median home value is $338,100. The average price of homes sold in Saint Cloud, FL is $385,400. Approximately 60.91% of Saint Cloud homes are owned, compared to 21.74% rented, while 17.36% are vacant. Saint Cloud real estate listings include condos, townhomes, and single family homes for sale. Commercial properties are also available. If you see a property you’re interested in, contact a Saint Cloud real estate agent to arrange a tour today!
Saint Cloud, Florida 34772 has a population of 57,610. Saint Cloud 34772 is more family-centric than the surrounding county with 33.85% of the households containing married families with children. The county average for households married with children is 30.51%.
The median household income in Saint Cloud, Florida 34772 is $65,274. The median household income for the surrounding county is $58,513 compared to the national median of $69,021. The median age of people living in Saint Cloud 34772 is 36.3 years.
Saint Cloud Weather
The average high temperature in July is 91.6 degrees, with an average low temperature in January of 48 degrees. The average rainfall is approximately 52.2 inches per year, with 0 inches of snow per year.
