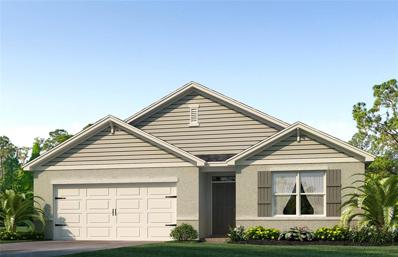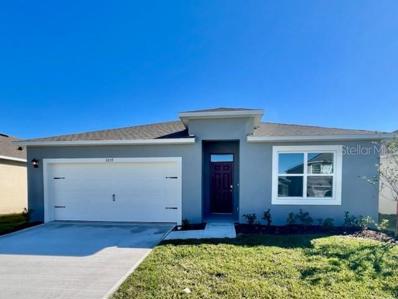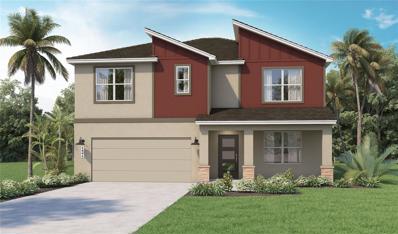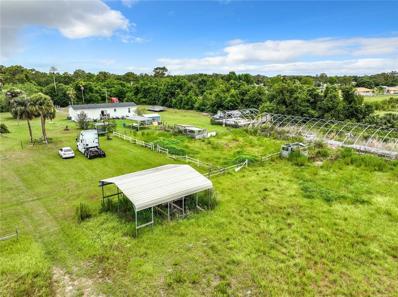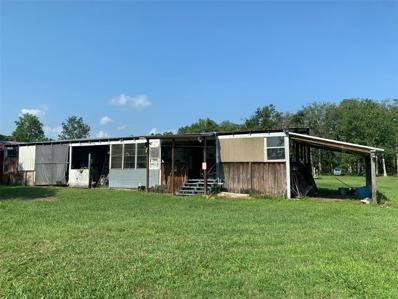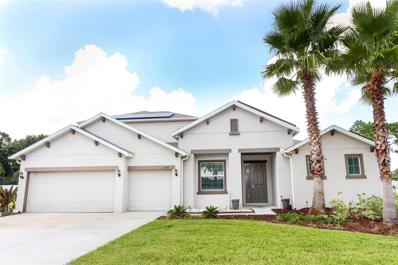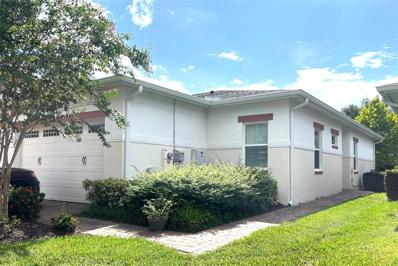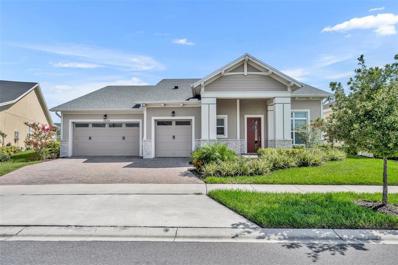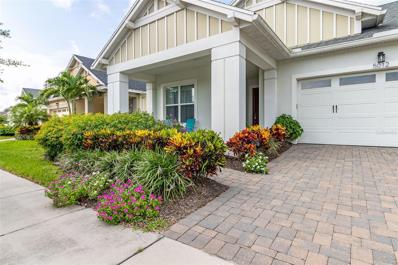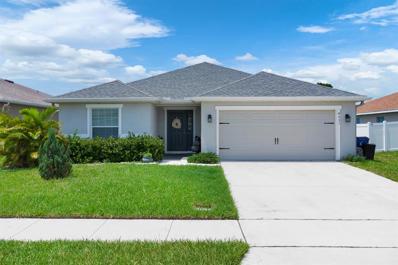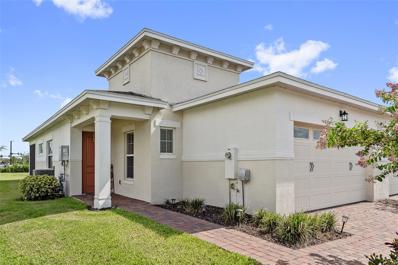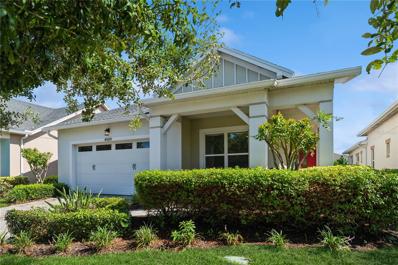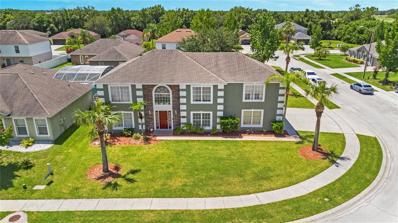Saint Cloud FL Homes for Sale
- Type:
- Single Family
- Sq.Ft.:
- 1,837
- Status:
- Active
- Beds:
- 4
- Lot size:
- 0.16 Acres
- Year built:
- 1999
- Baths:
- 2.00
- MLS#:
- T3550313
- Subdivision:
- Canoe Creek Estates
ADDITIONAL INFORMATION
One or more photo(s) has been virtually staged. Stunning move-in ready home with upgraded finishes throughout! Featuring a flowing open floorplan with vaulted ceilings and skylights, this beautifully bright space is neutrally finished throughout and ready to become the home you have been dreaming of. The kitchen is located at the heart of everything so your home chef never has to miss a moment with sleek granite countertops, stainless steel appliances, and an oversized island perfect for friends and family to gather around. Retreat to the private master bedroom and unwind after a long day in the en-suite bathroom boasting a gorgeous soaker tub with separate shower, dual vanities, and a large walk-in closet. Located on a prime lot backing a conservation area with serene water views and easy access to the community pool and playground, this is everything you have been searching for and so much more. Schedule your showing today before it’s too late!
- Type:
- Single Family
- Sq.Ft.:
- 1,828
- Status:
- Active
- Beds:
- 4
- Lot size:
- 0.14 Acres
- Year built:
- 2024
- Baths:
- 2.00
- MLS#:
- O6234318
- Subdivision:
- Buena Lago Ph 1 & 2
ADDITIONAL INFORMATION
Under Construction. The popular one-story Cali floorplan offers 4-bedrooms, 2-bathrooms, a 2-car garage with 1,882 sq ft of living space. The open layout connects the living room, dining area, and kitchen, ideal for entertaining. The kitchen boasts granite countertops, stainless-steel appliances, a walk in pantry and a spacious island. The four spacious bedrooms allows flexibility for various lifestyles. The primary suite located in the rear of the home features a private ensuite bathroom with dual sinks, a separate shower, and a walk-in closet. The remaining three bedrooms share one well-appointed bathroom, making morning routines a breeze. Laundry room is convenient to all bedrooms. This all concrete block construction home also includes smart home technology for control via smart devices. *Photos are of similar model but not that of exact house. Pictures, photographs, colors, features, and sizes are for illustration purposes only and will vary from the homes as built. Home and community information including pricing, included features, terms, availability and amenities are subject to change and prior sale at any time without notice or obligation. Please note that no representations or warranties are made regarding school districts or school assignments; you should conduct your own investigation regarding current and future schools and school boundaries.*
- Type:
- Single Family
- Sq.Ft.:
- 1,828
- Status:
- Active
- Beds:
- 4
- Lot size:
- 0.13 Acres
- Year built:
- 2024
- Baths:
- 2.00
- MLS#:
- O6234296
- Subdivision:
- Buena Lago Ph 1 & 2
ADDITIONAL INFORMATION
Under Construction. The popular one-story Cali floorplan offers 4-bedrooms, 2-bathrooms, a 2-car garage with 1,882 sq ft of living space. The open layout connects the living room, dining area, and kitchen, ideal for entertaining. The kitchen boasts granite countertops, stainless-steel appliances, a walk in pantry and a spacious island. The four spacious bedrooms allows flexibility for various lifestyles. The primary suite located in the rear of the home features a private ensuite bathroom with dual sinks, a separate shower, and a walk-in closet. The remaining three bedrooms share one well-appointed bathroom, making morning routines a breeze. Laundry room is convenient to all bedrooms. This all concrete block construction home also includes smart home technology for control via smart devices. *Photos are of similar model but not that of exact house. Pictures, photographs, colors, features, and sizes are for illustration purposes only and will vary from the homes as built. Home and community information including pricing, included features, terms, availability and amenities are subject to change and prior sale at any time without notice or obligation. Please note that no representations or warranties are made regarding school districts or school assignments; you should conduct your own investigation regarding current and future schools and school boundaries.*
- Type:
- Single Family
- Sq.Ft.:
- 1,828
- Status:
- Active
- Beds:
- 4
- Lot size:
- 0.13 Acres
- Year built:
- 2024
- Baths:
- 2.00
- MLS#:
- O6233891
- Subdivision:
- Buena Lago Ph 1 & 2
ADDITIONAL INFORMATION
Under Construction. The Cali floorplan in Buena Lago offers a comfortable living space with 4 bedrooms, 2 bathrooms, and modern features like granite counters and luxury vinyl plank flooring. The open-concept layout connects the living room, dining area, and kitchen for entertaining. The kitchen contains granite countertops, stainless steel appliances, a walk-in pantry, and an oversized island. The primary suite includes a private ensuite bathroom and walk-in closet. Smart home technology is included, offering convenience and control. Ideal for families or individuals seeking a stylish home in Buena Lago. *Photos are of similar model but not that of exact house. Pictures, photographs, colors, features, and sizes are for illustration purposes only and will vary from the homes as built. Home and community information including pricing, included features, terms, availability and amenities are subject to change and prior sale at any time without notice or obligation. Please note that no representations or warranties are made regarding school districts or school assignments; you should conduct your own investigation regarding current and future schools and school boundaries.*
- Type:
- Single Family
- Sq.Ft.:
- 1,828
- Status:
- Active
- Beds:
- 4
- Lot size:
- 0.13 Acres
- Year built:
- 2024
- Baths:
- 2.00
- MLS#:
- O6233878
- Subdivision:
- Buena Lago Ph 1 & 2
ADDITIONAL INFORMATION
Under Construction. The Cali floorplan in Buena Lago offers a comfortable living space with 4 bedrooms, 2 bathrooms, and modern features like granite counters and luxury vinyl plank flooring. The open-concept layout connects the living room, dining area, and kitchen for entertaining. The kitchen contains granite countertops, stainless steel appliances, a walk-in pantry, and an oversized island. The primary suite includes a private ensuite bathroom and walk-in closet. Smart home technology is included, offering convenience and control. Ideal for families or individuals seeking a stylish home in Buena Lago. *Photos are of similar model but not that of exact house. Pictures, photographs, colors, features, and sizes are for illustration purposes only and will vary from the homes as built. Home and community information including pricing, included features, terms, availability and amenities are subject to change and prior sale at any time without notice or obligation. Please note that no representations or warranties are made regarding school districts or school assignments; you should conduct your own investigation regarding current and future schools and school boundaries.*
- Type:
- Single Family
- Sq.Ft.:
- 2,601
- Status:
- Active
- Beds:
- 5
- Lot size:
- 0.13 Acres
- Year built:
- 2024
- Baths:
- 3.00
- MLS#:
- O6233884
- Subdivision:
- Buena Lago Ph 1 & 2
ADDITIONAL INFORMATION
Under Construction. Explore the Hayden floorplan in Buena Lago, offering 5 bedrooms, 3 bathrooms, 2,601 sq ft, and a 2-car garage. Features include granite counters, luxury vinyl plank flooring, a flex room, modern kitchen, first-floor bedroom, second-floor primary bedroom with en suite, smart home technology, and more. Contact for details. *Photos are of similar model but not that of exact house. Pictures, photographs, colors, features, and sizes are for illustration purposes only and will vary from the homes as built. Home and community information including pricing, included features, terms, availability and amenities are subject to change and prior sale at any time without notice or obligation. Please note that no representations or warranties are made regarding school districts or school assignments; you should conduct your own investigation regarding current and future schools and school boundaries.*
- Type:
- Other
- Sq.Ft.:
- 1,440
- Status:
- Active
- Beds:
- 3
- Lot size:
- 4.79 Acres
- Year built:
- 2010
- Baths:
- 3.00
- MLS#:
- O6233532
- Subdivision:
- St Cloud Manor Estates Unit 1
ADDITIONAL INFORMATION
Discover a rare opportunity with this expansive 4.79-acre property located on a serene and highly sought-after street off Pine Tree Road in Saint Cloud, Florida. Just 18 minutes from Lake Nona's Medical City and 30 minutes from Orlando International Airport, this prime location offers the perfect blend of privacy and convenience. With quick access to the Turnpike in under 10 minutes, and close proximity to Publix, shopping plazas, pharmacies, and restaurants, you'll enjoy both the tranquility of country living and the convenience of nearby amenities. This manufactured home offers a peaceful retreat with a private yard and a cozy, open-concept interior that’s perfect for gathering with family and friends. The home features 3 bedrooms, 2 bathrooms, a spacious master suite, and a combined living and dining area. An independent laundry room, ample parking space, and a storage shed provide additional convenience. Build your dream home on this cleared property in St. Cloud Manor, perfectly suited for animal lovers with zoning for horses. The property includes a pond, two storage sheds, a three-sided barn, and is surrounded by a partially wood-fenced perimeter topped with wire for added security. A gate and culvert at the front add to the accessibility of this lot, which still retains several palm trees and towering pines to enhance its natural beauty. Experience the best of both worlds: peaceful country living with easy access to major highways, east coast beaches, and Orlando's top attractions. Don't miss your chance to own this exceptional property—call today! Buyer and/or buyer's agent is responsible for verifying all information, including but not limited to HOA, zoning, taxes, square footage, and room sizes.
- Type:
- Other
- Sq.Ft.:
- 924
- Status:
- Active
- Beds:
- 3
- Lot size:
- 2.44 Acres
- Year built:
- 1985
- Baths:
- 1.00
- MLS#:
- S5110293
- Subdivision:
- St Cloud Manor Estates Unit 3
ADDITIONAL INFORMATION
Don't miss this fixer upper on a partially fenced 2.44 acre beautiful lot with pond. Talk about peace and serenity! Bring all your tools and creativity to repair this manufactured home featuring 3 bedroom,1 bath, plus 2 storage spaces. You will have plenty of options on this property, you can repair the existing home, replace it with a brand new one or you can also build your dream single family home. The lot is clear and all utilities are available. You will have plenty of space to bring your goats, horses, boat, RV, etc; zoned Ag/RuralOA2M with no HOA! Seller will consider owner financing with 20% Down.
- Type:
- Townhouse
- Sq.Ft.:
- 1,632
- Status:
- Active
- Beds:
- 4
- Lot size:
- 0.04 Acres
- Year built:
- 2007
- Baths:
- 3.00
- MLS#:
- O6232912
- Subdivision:
- Portofino Vista
ADDITIONAL INFORMATION
Welcome to your ideal home in Portofino Vista, a vibrant gated community offering unparalleled convenience and comfort. Located just minutes from top-rated schools, delicious dining options, major highways, FL's Turnpike, supermarkets, retail stores, and the airport, this townhome is perfectly positioned for both ease and accessibility. Step inside to discover a thoughtfully designed floor plan that maximizes space and style. The heart of the home features a nice sized kitchen with sleek granite countertops and modern stainless-steel appliances, opening into the inviting living room. Enjoy the convenience of a half bathroom on the first floor, as well as a laundry closet for added functionality. New microwave and new disposal. The second floor is dedicated to restful retreats, including a master bedroom with a full bathroom and a walk-in closet. The plush carpeting on the stairs and throughout the second floor adds a touch of luxury, while the first floor boasts stylish tile flooring. Relax and unwind on your private balcony overlooking a serene pond and garden. The home is equipped with a paver driveway, a one-car garage, and additional parking for two more vehicles on the driveway. The HOA takes care of common areas maintenance, painting, insurance and most landscaping, allowing you to enjoy a carefree lifestyle. Community amenities enhance your living experience with a community pool, clubhouse, a fitness center, and fun playgrounds. Don't miss out on this fantastic opportunity—schedule your showing today!
- Type:
- Single Family
- Sq.Ft.:
- 3,481
- Status:
- Active
- Beds:
- 4
- Lot size:
- 0.36 Acres
- Year built:
- 2018
- Baths:
- 3.00
- MLS#:
- O6232648
- Subdivision:
- Stevens Plantation
ADDITIONAL INFORMATION
Seller concession of $5,000. Welcome to your new home in the desirable community of The Estates at Stevens Plantation! This 4-bedroom, 3-bathroom property offers the perfect blend of comfort and modern living. Step inside to discover an inviting open floor plan, featuring a formal living and formal dining space as you enter. The spacious kitchen and living areas are ideal for both entertaining and everyday living. Upstairs, you'll find a large loft that provides a versatile space for relaxation or recreation. Perfect for guests or even a home theater. The home also includes a dedicated office or den, offering the flexibility to work from home or create your own personal space. One of the standout features of this property is the solar panel system, made up of 52 panels. This expansive system was built for maximum energy efficiency and cost savings for years to come. Situated on a large lot, this single-story home offers ample outdoor space for gardening, play, or simply enjoying the Florida sunshine. This home offers a 3 car garage and for all you car enthusiast there is a built in car lift already installed. You will enjoy the charm of a peaceful neighborhood with easy access to local amenities, schools, and major roadways. Don’t miss the opportunity to make this exceptional home yours! Schedule your private tour today.
$515,000
3960 Doe Drive Saint Cloud, FL 34772
- Type:
- Other
- Sq.Ft.:
- 1,400
- Status:
- Active
- Beds:
- 3
- Lot size:
- 4.76 Acres
- Year built:
- 1986
- Baths:
- 2.00
- MLS#:
- S5109921
- Subdivision:
- S L & I C
ADDITIONAL INFORMATION
BACK ON THE MARKET DUE TO BUYERS FINANCING FALLING THROUGH. Beautifully newly renovated home on almost 5 acres with a 40x25 Insulated Workshop/Garage plus Office!!!! The property is fenced in and cleared and offers a ton of privacy! You will be sure to love the split/open floor plan that has 3 spacious bedrooms, all of which have walk-in closets and 2 bathrooms with stand up showers and upgraded shower heads. Gorgeous vinyl flooring throughout, fresh paint inside and out and new plumbing. The kitchen has a large island, quartz countertops and brand new stainless steel appliances. The laundry room is located off the kitchen and includes the washer and dryer. The oversized patio is perfect for entertaining and overlooks the entire property and is great for enjoying your morning coffee or watching a breathtaking sunset at the end of a long day! Located all the way in the back of the property is a 4 car workshop with an office all of which have power and also a brand new 26x30 covered carport. The property is located minutes from shopping, gas stations and the turnpike which gives you all the convenience of living in the city all while enjoying the privacy of a peaceful country setting! Septic, well & irrigation are all on property. There is also a power hook up for RV's. Metal roof installed in 2016, 2020 AC, brand new main electrical service panel, and a new Watershield Gold Iron Block system. Call today to schedule a showing!
- Type:
- Single Family
- Sq.Ft.:
- 3,556
- Status:
- Active
- Beds:
- 5
- Lot size:
- 0.13 Acres
- Year built:
- 2024
- Baths:
- 4.00
- MLS#:
- O6232427
- Subdivision:
- Eden At Crossprairie
ADDITIONAL INFORMATION
Under Construction. Welcome to this stunning new construction home located at 5084 Shady Pines Drive in St. Cloud, Florida. This spacious 2-story home offers a perfect blend of modern design and comfortable living. This property features 5 bedrooms, 4 bathrooms, and a loft, providing ample space for a large family or those who love to entertain. The open-concept layout of the main floor creates a seamless flow between the living room, dining area, and kitchen. The kitchen is a chef's dream, equipped with sleek countertops, stainless steel appliances, and plenty of storage space for all your culinary needs. The owner's suite is a true sanctuary with its own private en-suite bathroom and walk-in closet. This home offers a total of 4 full bathrooms, ensuring convenience and comfort for all residents and guests. The bathrooms are elegantly designed with modern fixtures and finishes, adding a touch of luxury to everyday routines. .
- Type:
- Single Family
- Sq.Ft.:
- 1,955
- Status:
- Active
- Beds:
- 3
- Lot size:
- 0.24 Acres
- Year built:
- 2005
- Baths:
- 2.00
- MLS#:
- O6231781
- Subdivision:
- Canoe Creek Lakes
ADDITIONAL INFORMATION
One or more photo(s) has been virtually staged. Welcome to this beautifully maintained 3-bedroom, 2-bathroom home in the desirable Canoe Creek Lakes community. Situated on a spacious corner lot, this 1,955 sq. ft. residence offers breathtaking views of the pond, creating a serene retreat. As you enter, you're greeted by a formal living room that seamlessly connects to a shared formal dining room, perfect for entertaining guests. The expansive family/gathering room provides ample space for everyone to enjoy movies and games on a big-screen TV. One of the standout features of this home is the office, accessible through double glass doors. While it can double as an additional guest room, it's important to note that this space does not include a closet. The oversized primary suite is a true sanctuary, boasting his-and-hers walk-in closets and a luxurious en-suite bathroom with dual sinks, a garden tub, a separate shower, and a private toilet area. Two additional bedrooms are generously sized and share a bathroom with convenient backyard access. The chef's kitchen offers abundant counter space, solid wood cabinets, and modern appliances, making meal preparation a delight. Enjoy the Florida lifestyle in the fully fenced backyard, complete with a screened-in patio and plenty of space to add a pool. Notable features include a 4-year-old A/C system, solar panels, storm shutters for all windows, an attached 2-car garage, and low HOA fees. This home is truly move-in ready. Located close to schools, shopping, and major highways, this property offers both convenience and tranquility. Don’t miss the opportunity to make this gem your own!
- Type:
- Other
- Sq.Ft.:
- 1,261
- Status:
- Active
- Beds:
- 2
- Lot size:
- 0.1 Acres
- Year built:
- 2019
- Baths:
- 2.00
- MLS#:
- P4931632
- Subdivision:
- Northwest Lakeside Groves Ph 1
ADDITIONAL INFORMATION
Welcome to this beautiful 2-bedroom, 2-bathroom half duplex/villa located in a vibrant 55+ neighborhood. The SOLAR PANELS ARE PAID OFF and generate over $1000 worth of energy annually, directly slashing your utility bills and promoting economic efficiency. This home boasts an open floor plan with split bedrooms, perfect for comfortable living and entertaining. The heart of the home is the oversized kitchen island with stainless steel appliances and a natural gas stove. The 42-inch solid wood cabinets provide ample storage, and the huge island is perfect for meal prep and casual dining. The master bedroom is generously sized, featuring a walk-in shower, dual sinks, and a spacious walk-in closet. Enjoy the convenience of inside laundry and a gas water heater. Ceiling fans throughout ensure a comfortable environment year-round. Step outside to the large screen room, equipped with roll-down shades and custom tile, overlooking the fenced private backyard—an ideal spot for relaxation. Newer gutters and downspouts. The community offers a resort-style living experience with three ponds and lake access to Live Oak Lake, complete with a dock for fishing. Amenities include a clubhouse, dog park, fitness center, gated security, park, playground, pool, sidewalk trails, and tennis courts. There is also a community garden and sidewalks Don't miss the chance to live in this beautiful community!
- Type:
- Single Family
- Sq.Ft.:
- 2,935
- Status:
- Active
- Beds:
- 4
- Lot size:
- 0.25 Acres
- Year built:
- 2022
- Baths:
- 3.00
- MLS#:
- G5085669
- Subdivision:
- Twin Lakes Ph 2a-2b
ADDITIONAL INFORMATION
As must see! Come check out this 4 bedroom, 2.5 bath home Located in Twin Lakes, a 55+ community in St. Cloud, Fl. As you enter the home you will notice the 12 foot high ceilings starting in foyer. As you make your way in the living area and kitchen you will be sure to notice dual sliding glass doors opening to the covered and screened lanai. With an open floor plan, this home is an entertainers delight. Offering an expansive floor plan you will take notice of the huge kitchen, living room and dinning area. Plenty of room for entertaining your family and friends. As you move throughout the house, you will be sure to take notice of the split bedroom. The master retreat is sure to impress not only in size but with amazing features as a massive walk in closet, dual sinks and a huge shower for two. Bedrooms two and three are secluded for additional privacy. Each offering walk-in closets. This home also features a forth bedroom/den/reading room with two reach in closets and beautiful glass french-doors for privacy. The kitchen features natural gas appliances, a massive island and a custom backsplash above the stove that extends all the way to the ceiling. This community offers a 20,000 square foot clubhouse as the center piece of the amenities and features a resort style pool, lap pool, fitness center, tennis courts, putting green, walking trails and pickle-ball court. Twin Lakes residents have access to fishing, canoeing, kayaking and boating on Live Oak Lake. The Twin Lakes community has a full cadre of social and recreational activities to keep residents active and engaged.
- Type:
- Single Family
- Sq.Ft.:
- 1,863
- Status:
- Active
- Beds:
- 3
- Lot size:
- 0.16 Acres
- Year built:
- 2018
- Baths:
- 2.00
- MLS#:
- S5110219
- Subdivision:
- Twin Lakes Ph 1
ADDITIONAL INFORMATION
This amazing 3-bedroom, 2-bathroom home in the Twin Lakes community of St. Cloud, a 55-plus community, offers a blend of modern design and comfortable living. Nestled within beautifully manicured landscaping filled with colorful flowers, this residence greets you with tall ceilings and upgraded vinyl flooring in the wet areas. Loan can be assumable at a low interest rate. The open floor plan seamlessly connects the chef's kitchen, breakfast nook, and living room. The kitchen boasts ample cabinetry, a butler's pantry, a double oven, stainless steel appliances, pendant lights, and a large kitchen island with granite countertops. A pantry closet offers additional storage, and a cozy breakfast nook is perfect for morning meals. The living room is filled with natural light from four large sliding doors that open completely to an extended paver patio, which features a pergola and a wrought iron fence surrounded by bushes for privacy. The master suite is situated at the back of the home, providing a peaceful retreat with a view of the garden. It includes a spacious master bathroom with an oversized shower, a double sink vanity with granite countertops, and a large walk-in closet that conveniently connects to the laundry room. The two additional bedrooms are located at the front of the home, sharing a full bath, making them ideal for guests or a home office. Residents of the Twin Lakes community enjoy access to a state-of-the-art clubhouse, pools, grilling areas, a dock with a pontoon boat, an amazing fitness center, and numerous activities that keep everyone engaged and entertained. This home, which looks like new, offers great value in a vibrant and active community.
- Type:
- Single Family
- Sq.Ft.:
- 2,437
- Status:
- Active
- Beds:
- 4
- Lot size:
- 0.24 Acres
- Year built:
- 2000
- Baths:
- 2.00
- MLS#:
- O6231665
- Subdivision:
- Sweetwater Creek Unit 4
ADDITIONAL INFORMATION
**Seller said DROP THE PRICE **LISTED $30,000 BELOW APPRAISED VALUE** Welcome to your dream home in the heart of the quiet community SWEETWATER located in Saint Cloud, FL! This charming 4-bedroom, 2-bathroom WITH OFFICE/DEN gem is perfect for anyone looking for space, comfort, and a touch of modern country flair. Step inside to find a warm and inviting foyer leading into a grand formal living room, featuring a picturesque bay window and the cozy dining area. From the foyer, you'll be drawn into the expansive family room and open kitchen, where you'll love cooking on the center chef's island. The kitchen boasts generous counter and cabinet space, and conveniently opens to a bonus room that's currently set up as a home office. Just through the office, the primary suite awaits, offering a relaxing retreat with its en-suite bathroom. Enjoy a soak in the stand-alone tub or freshen up in the private shower with dual showerheads. Dual vanities and a spacious walk-in closet add to the suite's appeal. The thoughtful split floor plan places three additional bedrooms and a full bathroom off the family room, each with ample closet space. Step through the French doors in the kitchen to discover your own backyard retreat. A screened-in, in-ground pool and covered rear porch overlook a fenced backyard, complete with a charming firepit—perfect for those family get togethers or a relaxing night outside. Location is key, with this home offering quick access to local shopping and dining, just a short drive to Highway 192, the FL Turnpike, and all the exciting attractions Central Florida has to offer. Don’t miss out on this perfect blend of modern convenience and country comfort!
- Type:
- Single Family
- Sq.Ft.:
- 1,987
- Status:
- Active
- Beds:
- 3
- Lot size:
- 0.18 Acres
- Year built:
- 2019
- Baths:
- 2.00
- MLS#:
- O6231966
- Subdivision:
- Gramercy Farms Ph 4
ADDITIONAL INFORMATION
Welcome to Gramercy Farms! This stunning three-bedroom, two-bathroom home offers an inviting open-concept layout perfect for modern living. The fully upgraded kitchen features sleek stainless steel appliances and elegant quartz countertops, making it a chef's dream. Cozy up by the electric fireplace for movie nights, or step outside to the screened-in backyard, complete with a firepit—ideal for roasting marshmallows under the stars. Conveniently located near the Turnpike, shopping centers, and restaurants, this home combines comfort with accessibility, offering you the perfect blend of convenience and comfort. Seller is paying off solar panels at closing
- Type:
- Other
- Sq.Ft.:
- 1,346
- Status:
- Active
- Beds:
- 2
- Lot size:
- 0.2 Acres
- Year built:
- 2021
- Baths:
- 2.00
- MLS#:
- W7867161
- Subdivision:
- Northwest Lakeside Groves Ph 2
ADDITIONAL INFORMATION
Don’t miss a wonderful opportunity to live in Twin Lakes the premier 55+ community in the lovely town of Saint Cloud! This stunning 2-bedroom 2-bath home has an oversized yard on a premium lot. As you step inside you will notice the bright open and airy floorplan with plenty of living and entertaining space. The kitchen is a cook's dream with plenty of counter space, a beautiful island, 42” cabinets, stainless appliances, gas cooking, and more! The primary bedroom has a lovely tray ceiling and a private bathroom with a large walk-in closet, walk-in shower, and separate water closet. Enjoy instant hot water with the tankless hot water heater feature. You won’t mind the task of laundry in the oversized laundry room with extra counter space, a sink, and cabinets for storage. Enjoy outdoor Florida living year-round relaxing in the spacious screened-in lanai off the living room. No need for a lawn mower and more time to enjoy life as all the lawn care is included! Twin Lakes is an active 55+ community located on the shores of Live Oak Lake. Enjoy the resort-style amenities including a lakefront resort-style pool, multiple heated swimming pools, pickleball, tennis and bocce ball courts, putting green, community boat and dock, kayaking, canoeing, fishing, a state-of-the-art fitness center and more. Meet friends in the beautiful community clubhouse that features a game room, art room, poker room commercial kitchen, and poolside patio, and participate in the many activities hosted by the activities director. Make this your forever home or a wonderful winter retreat conveniently located 30 minutes from Orlando Airport, 45 minutes to the beaches, 20 minutes to Lake Nona, the VA hospital, Medical City, and great restaurants!
- Type:
- Other
- Sq.Ft.:
- 1,464
- Status:
- Active
- Beds:
- 2
- Lot size:
- 0.1 Acres
- Year built:
- 2017
- Baths:
- 2.00
- MLS#:
- S5109745
- Subdivision:
- Twin Lakes Ph 1
ADDITIONAL INFORMATION
Welcome home to this GORGEOUS and Freshly Painted Daytona floor plan located in the well sought after Gated 55+ Active Del Webb Twin Lakes community. Walk into the breathtaking property featuring stunning wood plank flooring with crown molding throughout and professionally painted. Stunning 42" Cabinets with custom molding, stainless steel refrigerator, Pantry, custom granite countertops throughout, pendant lights, and chandelier. Living room features Sliding glass doors leading to the Lanai with a custom ceiling fan to enjoy your morning coffee. Master bedroom with blinds, trey ceiling, crown molding and ceiling fan. Master bedroom bathroom features crown molding, custom frameless glass doors, diamond shaped tile flooring in the shower, large shower head, and custom tiling. Double vanity granite countertops, brush Nickel hardware and lots of cabinets and a linen closet, carpeted walk-in closet. Laundry room tailored with lower cabinets for great storage, tile flooring, and beautiful granite countertops. Quiet Study/Den features crown molding, blinds, and ceiling fan, very spacious could be a 3rd bedroom. Guest bedroom features a ceiling fan with light and faux wood blinds. Amenities include a Resort style pool, Lap Pool and 3rd pool on the carriage house side, 20,000 square foot Gorgeous Clubhouse, State of the art Fitness Center, Flex room, Tennis Courts, Putting Green, Walking Trails, Pickle Ball Court, Fishing, and Pontoon Boats and Jon boat to use on Live Oak Lake! The community has many active and socializing activities. View today!
- Type:
- Single Family
- Sq.Ft.:
- 2,828
- Status:
- Active
- Beds:
- 5
- Lot size:
- 0.1 Acres
- Year built:
- 2024
- Baths:
- 4.00
- MLS#:
- O6229074
- Subdivision:
- The Meadow At Crossprairie
ADDITIONAL INFORMATION
Under Construction. Brand new, energy-efficient home available by Oct 2024! SLEEK interior design package. All appliances included. This open-concept floorplan creates a unified living space with a large great room that overlooks the kitchen and patio. The upstairs loft offers additional flex space to be used the way you want to. The primary suite is tucked away in the rear of the home. The Meadow at Crossprairie is a community of new single-family homes for sale in St. Cloud, FL. This offers easy access to the Turnpike, major employment centers, & great schools. Each of our homes is built with innovative, energy-efficient features designed to help you enjoy more savings, better health, real comfort and peace of mind.
- Type:
- Single Family
- Sq.Ft.:
- 2,365
- Status:
- Active
- Beds:
- 3
- Lot size:
- 0.15 Acres
- Year built:
- 2017
- Baths:
- 3.00
- MLS#:
- O6228630
- Subdivision:
- Twin Lakes
ADDITIONAL INFORMATION
Your Dream Home awaits! Nestled within the desirable Twin Lakes 55+ community, spanning approximately 2,365 sq ft with 3 bedrooms and 3 bathrooms, this Marco plan boasts a well-designed layout that seamlessly blends modern elegance and functional living spaces. The gourmet kitchen features an abundance of 42-inch cabinets, stainless steel appliances, and a gas range/oven, complemented by a full-length granite island. The open-concept living area with high 10-foot ceilings creates a sense of spaciousness and provides direct access to the screened-in lanai, offering a tranquil outdoor retreat. The den/office/study is adorned with built-in bookshelves, offering a customized workspace. The primary bedroom exudes a serene ambiance, boasting a custom tray ceiling, ceiling fan, and an ensuite bathroom with frameless shower doors, dual shower heads, and a custom granite vanity. Second bedroom with ensuite bathroom, offers comfortable accommodations for quests. Additional upgrades, such as motorized remote blinds, plantation shutters, a Generac generator, a water softener, and double-filtered drinking water systems in the primary bathroom and kitchen, enhance the home's functionality and convenience. Situated within a desirable community, this property offers a wealth of amenities, including pools, a fitness center, sauna, tennis, basketball, and pickleball courts, as well as a boat dock for aquatic activities. The location provides easy access to Lake Nona Medical City, Orlando International Airport, downtown Orlando, theme parks, and Brevard's beaches, making it an ideal haven for seeking a balanced lifestyle.
- Type:
- Single Family
- Sq.Ft.:
- 3,324
- Status:
- Active
- Beds:
- 5
- Lot size:
- 0.21 Acres
- Year built:
- 2004
- Baths:
- 3.00
- MLS#:
- S5109621
- Subdivision:
- Southern Pines Unit 01
ADDITIONAL INFORMATION
Lender credit available with preferred lender for closing cost assistance!! , please reach out for more info. One of the largest and most stunning single-family home designed with spaces for comfort and entertainment in the highly desired St. Cloud community. Nestled in the sought-after SOUTHERN PINES community, within easy commuting distance to the Royal St. Cloud Golf Course, this stunning 5-bedroom, 2 ½-bathroom home with a 3-car garage offers elegant living on a prime corner lot. The expansive backyard beckons with limitless potential for your outdoor Florida lifestyle. Enjoy nearby recreation with golfing, local farms, parks, a skate/BMX park, and boating facilities. Step inside and be welcomed by a magnificent entrance that seamlessly blends indoor and outdoor living. The spacious kitchen is a chef's dream, featuring stainless steel appliances, a beautiful backsplash, exotic Brazilian granite countertops, and elegant wood cabinets. The home also boasts a state-of-the-art theater room equipped with a Marantz receiver and 5.1 Dolby surround system, perfect for immersive movie nights. The highlight of this property is the Peace Lodge spa, a serene retreat at the back of the house. This luxurious space includes a wood-lined jacuzzi with integrated speakers and Bluetooth connection, designed for ultimate relaxation. The spa comes with an insulated cover and two retractable vents to maintain humidity control, complemented by durable PVC waterproof baseboards. Together, these features provide 3,324 sqft of comfortable living space. Enjoy energy efficiency with upgraded insulation and dual AC units for both floors. The home's shingles are updated and painted to match the house, enhancing its pristine appearance. St. Cloud's proximity to Lake Nona Medical City and NeoCity offers robust growth opportunities. With Florida's turnpike and HWY 417 close by, the best of Central Florida's attractions, Located just minutes from Disney Springs, Disney Parks, shops, restaurants, and supermarkets, this home offers convenience to Orlando's attractions and parks. DON’T MISS THE OPPORTUNITY to own this meticulously maintained home. Call today to schedule a private showing. Don’t wait for new construction when this move-in-ready gem is available now. Explore the virtual tour below and start imagining the endless possibilities of your future home: https://my.matterport.com/show/?m=WbcGuvH6AGz
- Type:
- Single Family
- Sq.Ft.:
- 2,394
- Status:
- Active
- Beds:
- 3
- Lot size:
- 1.07 Acres
- Year built:
- 1989
- Baths:
- 3.00
- MLS#:
- O6228387
- Subdivision:
- S L & I C
ADDITIONAL INFORMATION
Discover the perfect blend of comfort and convenience with this spacious one-acre property so bring all your toys. Featuring a split floor plan it has 3 bedrooms and 2 and a half bathrooms this residence also boasts an open floor plan. The interior has two open rooms- one including a fireplace. There is tile all throughout the house with Pergo in the front rooms and bedrooms. The master bedroom is spacious with access to outside pool deck. Master bathroom is equipped with walk-in shower, tub, and double vanity sinks. The open concept in the kitchen and living room is great for entertainment and is also accompanied by two sky lights for all the natural light. Enjoy year around enjoyment with a solar heated pool set amongst ample space for outdoor activities. Located not far from the turnpike you can get to all the Orlando and surrounding areas.
- Type:
- Single Family
- Sq.Ft.:
- 2,552
- Status:
- Active
- Beds:
- 4
- Lot size:
- 0.14 Acres
- Year built:
- 2018
- Baths:
- 3.00
- MLS#:
- O6227796
- Subdivision:
- Hickory Grove Ph 1
ADDITIONAL INFORMATION
Check out this cozy home in the highly sought after area of Hickory Grove, located just minutes of Lake Nona, restaurants, shopping centers, hospitals, gas stations, airports, major highways and toll roads to get to your destination quickly! The home is filled with upgrades throughout the home, includes stainless steel appliances in the kitchen, washer/dryer in the upstairs laundry room and comes equipped with a water purifier system for purified water coming from every faucet! Blacked out blinds in master bedroom! Enjoy a lit up home at night equipped with multiple exterior lights under the soffits of the 1st and 2nd floor, perfect for security purposes at night and looks very cool! This is a great opportunity for a homeowner to take advantage as a primary home or for a turnkey investment, or both! The community has a pool and playground. Schedule to make an appointment today, this property will not last!

Saint Cloud Real Estate
The median home value in Saint Cloud, FL is $385,400. This is higher than the county median home value of $370,000. The national median home value is $338,100. The average price of homes sold in Saint Cloud, FL is $385,400. Approximately 60.91% of Saint Cloud homes are owned, compared to 21.74% rented, while 17.36% are vacant. Saint Cloud real estate listings include condos, townhomes, and single family homes for sale. Commercial properties are also available. If you see a property you’re interested in, contact a Saint Cloud real estate agent to arrange a tour today!
Saint Cloud, Florida 34772 has a population of 57,610. Saint Cloud 34772 is more family-centric than the surrounding county with 33.85% of the households containing married families with children. The county average for households married with children is 30.51%.
The median household income in Saint Cloud, Florida 34772 is $65,274. The median household income for the surrounding county is $58,513 compared to the national median of $69,021. The median age of people living in Saint Cloud 34772 is 36.3 years.
Saint Cloud Weather
The average high temperature in July is 91.6 degrees, with an average low temperature in January of 48 degrees. The average rainfall is approximately 52.2 inches per year, with 0 inches of snow per year.

