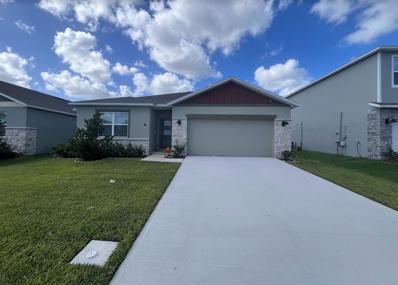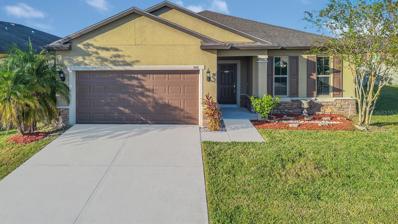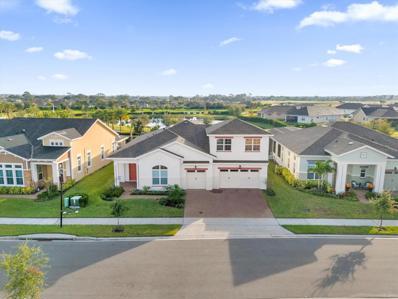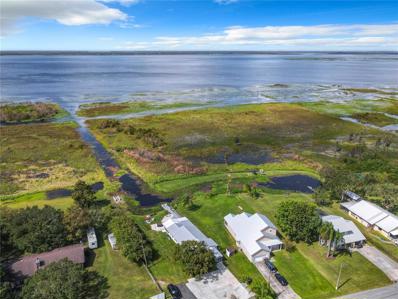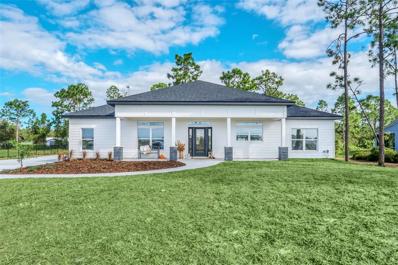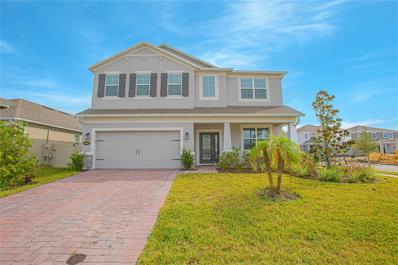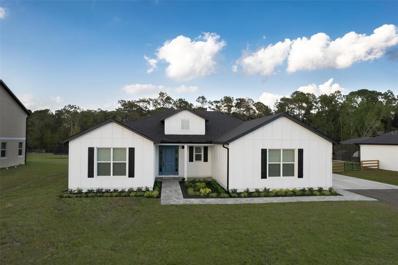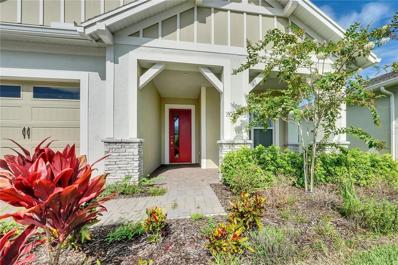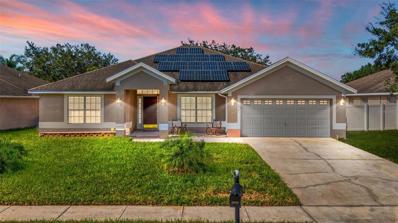Saint Cloud FL Homes for Sale
- Type:
- Single Family
- Sq.Ft.:
- 1,848
- Status:
- Active
- Beds:
- 4
- Lot size:
- 0.14 Acres
- Year built:
- 2024
- Baths:
- 2.00
- MLS#:
- O6253549
- Subdivision:
- Buena Lago Ph 1 & 2
ADDITIONAL INFORMATION
Buena Lago presents the Live Modern Cali, a thoughtfully designed one-story home with durable concrete block construction and elevated architectural details. Upon entry through the newly designed frosted glass doors, the open-concept layout reveals a seamless flow from the kitchen—featuring Silestone countertops and stainless steel appliances—into the living and dining areas, with easy access to the outdoor lanai for added entertaining space. Bedroom one is positioned privately at the rear, complete with a double-bowl vanity, a modern shower/tub, and a spacious walk-in closet. At the front, two bedrooms share a full bath, while a fourth bedroom offers versatile usage options. Modern finishes throughout reflect your unique style, and the "Home is Connected" smart technology package provides control over home features from your smart device, whether you're near or far away.
- Type:
- Single Family
- Sq.Ft.:
- 1,676
- Status:
- Active
- Beds:
- 3
- Lot size:
- 0.16 Acres
- Year built:
- 2023
- Baths:
- 2.00
- MLS#:
- O6253796
- Subdivision:
- Buena Lago Ph 1 & 2
ADDITIONAL INFORMATION
Welcome to this beautiful one-story, three-bedroom, two-bathroom home, built in 2023 and located on a cul-de-sac. Step inside to discover an open-concept living space filled with natural light and contemporary finishes. The spacious kitchen boasts elegant granite countertops, upgraded ceramic tile throughout and sleek stainless steel appliances, making it a perfect spot for both cooking and entertaining. The master suite features a generous layout and an ensuite bathroom with modern fixtures and granite countertops, while the two additional bedrooms provide ample space for family or guests. This is also a fully equipped Smart Home. Enjoy outdoor living with a spacious backyard, ideal for relaxation or gatherings. This is a move-in ready home, schedule a showing today!
- Type:
- Single Family
- Sq.Ft.:
- 1,972
- Status:
- Active
- Beds:
- 3
- Lot size:
- 0.15 Acres
- Year built:
- 2016
- Baths:
- 2.00
- MLS#:
- S5114828
- Subdivision:
- Whaleys Creek Ph 1
ADDITIONAL INFORMATION
Incredible Opportunity for First-Time Buyers! This home qualifies for 100% financing, making it easier than ever to own your dream home with zero down payment. Don’t miss out on this unbeatable deal—schedule your tour today and step into homeownership with ease! Welcome to 3911 Baja Drive! This beautiful 3/2 + flexroom home combines style, comfort, and convenience with close proximity to the Florida Turnpike. Boasting an open-concept layout, this home features a spacious living area with plenty of natural light, perfect for relaxing or entertaining. The kitchen is a chef’s dream, with modern cabinetry, granite countertops, and a large island, making it the heart of the home. Step outside to enjoy a generous backyard, partially fenced for privacy, with ample room for outdoor activities or adding a personal touch like a garden or fire pit. The exterior's charming curb appeal is highlighted by the home's well-maintained landscaping, creating an inviting first impression. Located near shopping, dining, and entertainment options, this property offers the ideal balance of quiet suburban living with quick access to Orlando’s top attractions. Don’t miss the opportunity to make 3911 Baja Drive your new home—schedule a showing today!
$309,900
3351 Kelsey Ln Saint Cloud, FL 34772
- Type:
- Single Family
- Sq.Ft.:
- 1,078
- Status:
- Active
- Beds:
- 3
- Lot size:
- 0.14 Acres
- Year built:
- 2000
- Baths:
- 2.00
- MLS#:
- O6254971
- Subdivision:
- Cross Creek Estates Phs 2 And 3
ADDITIONAL INFORMATION
NEW PRICE and PERFECT HOME TO START THE NEW YEAR!! Welcome home to this fantastic opportunity for first-time homebuyers or savvy investors! Located in the desirable Cross Creek Estates, this charming 3-bedroom, 2-bath concrete block home is move-in ready and full of potential. One of its most notable upgrades is the BRAND NEW ROOF installed in 2023, ensuring peace of mind for years to come. Step outside to discover a large, fully fenced backyard complete with a huge open patio, perfect for hosting gatherings or simply enjoying the outdoors. Upon entering, you’ll be greeted by a spacious tiled front porch that leads into an inviting interior featuring ceramic tile flooring throughout. The vaulted ceilings add an airy touch to the neutral-toned great room, making it ideal for both relaxing and entertaining. The primary bedroom is a true retreat with a large walk-in closet and an ensuite bathroom featuring a convenient tub/shower combination. The additional two bedrooms are well-sized and share a full guest bathroom, also equipped with a tub/shower. The kitchen is designed for functionality and style, offering a breakfast bar and a full set of stainless steel appliances, only 6 years old. Ceiling fans in the great room and all bedrooms help maintain comfort throughout the year. For added convenience, this home features a single-car garage with ample storage space, thanks to decked attic access. The double-wide driveway provides plenty of parking, and the washer and dryer—located in the garage—are included. Kinetico water softener is included in the sale but sold as-is. As part of the Cross Creek Estates community, residents can take advantage of the clubhouse and pool, perfect for unwinding on weekends. The home’s prime location offers easy access to shopping, dining, and entertainment, making this property not just a house, but a place to call home. Don’t miss this incredible opportunity!
- Type:
- Single Family
- Sq.Ft.:
- 1,960
- Status:
- Active
- Beds:
- 4
- Lot size:
- 0.17 Acres
- Year built:
- 2006
- Baths:
- 2.00
- MLS#:
- S5114558
- Subdivision:
- Mallard Pond Ph 1
ADDITIONAL INFORMATION
Located in the much-desired Mallard Pond neighborhood, this lovely single story offers you the thrill of enjoying nature in your own backyard — between the peaceful pond and majestic oak tree, you'll be delighted to have visits from various types of birds and ducks. This four-bedroom home has boasts upgraded flooring (marble, ceramic, and wood laminate), as well as granite countertops in the kitchen and spacious bathrooms. The oversized great room (or living room/dining room combination), the family room, and primary bedroom have an abundance of windows that fill the house with natural light. The kitchen features an island, dinette area, and a beautiful water view. A newer roof and air compressor will bring you peace of mind and the home has been freshly painted inside. You can take a walk to the community playground and even to the grocery store, shops, and restaurants. Medical City, Lake Nona, and the Orlando International Airport are a short drive away and, since you are moments away from major highways, you can enjoy easy access to Disney, Universal, and the beautiful Florida beaches. 3428 Perching Road in Saint Cloud, Florida is a wonderful place to call home!
- Type:
- Townhouse
- Sq.Ft.:
- 1,606
- Status:
- Active
- Beds:
- 4
- Lot size:
- 0.04 Acres
- Year built:
- 2007
- Baths:
- 3.00
- MLS#:
- S5114986
- Subdivision:
- Portofino Vista
ADDITIONAL INFORMATION
Welcome to this stunning 4-bedroom, 3-bathroom townhome located in the highly sought-after Portofino Vista community. Upon entering, you'll be greeted by a thoughtfully designed, fully furnished space that perfectly balances style and functionality. Every room is meticulously curated to provide a seamless flow, modern finishes, high-end appliances, and spacious living areas that cater to both everyday living and entertaining. The kitchen is a true highlight, featuring sleek granite countertops and top-of-the-line stainless-steel appliances, seamlessly flowing into the inviting living room. A full bathroom and bedroom on the first floor offer flexibility and convenience, making it ideal for guests or family members. Upstairs, the primary bedroom offers a private retreat, complete with an ensuite bathroom and a walk-in closet, ensuring both comfort and luxury. Plush carpeting adds warmth to the upstairs, while the first floor boasts stylish and practical tile flooring. Step outside to your private porch, where you can relax and enjoy the peaceful pond view—perfect for unwinding after a long day. The HOA covers maintenance of common areas, exterior painting, and most landscaping, giving you more time to enjoy the amenities. Portofino Vista offers a wealth of community features, including a pool, clubhouse, fitness center, and playgrounds—ensuring there's something for everyone to enjoy. Schedule your private showing today—by appointment only!
- Type:
- Single Family
- Sq.Ft.:
- 3,808
- Status:
- Active
- Beds:
- 4
- Lot size:
- 0.21 Acres
- Year built:
- 2022
- Baths:
- 4.00
- MLS#:
- S5114740
- Subdivision:
- Twin Lakes
ADDITIONAL INFORMATION
Welcome to your dream home in the serene Twin Lakes community of St. Cloud, Florida! This exquisite luxury property features an open floor plan that offers a perfect blend of comfort and elegance, situated in a vibrant 55+ community designed for a relaxed lifestyle. Step inside to discover a spacious den and dedicated office space, ideal for both productivity and leisure. The heart of the home is the stunning modern chef's kitchen, complete with a huge island that invites gatherings and culinary creativity. Plus, the home comes prewired for a sound system, allowing you to create the perfect ambiance. Outside, unwind in your private pool oasis, perfect for soaking up the Florida sun or enjoying peaceful evenings under the stars. Twin Lakes boasts exceptional amenities, including multiple pools, a state-of-the-art gym, and a luxurious clubhouse that hosts a variety of community events. Embrace the vibrant lifestyle you've been dreaming of in this welcoming community! Don’t miss your chance to call this luxurious property home—schedule a tour today!
- Type:
- Single Family
- Sq.Ft.:
- 1,636
- Status:
- Active
- Beds:
- 3
- Lot size:
- 0.26 Acres
- Year built:
- 1955
- Baths:
- 2.00
- MLS#:
- P4932510
- Subdivision:
- Kissimmee Park
ADDITIONAL INFORMATION
**PRICE REDUCTION** Wow! What a location! Nestled on the picturesque shores of Lake Tohopekaliga, part of the renowned Kissimmee Chain of Lakes, this enchanting 3-bedroom, 2-bathroom lake house offers the ultimate retreat for both relaxation and recreation. From the moment you arrive, the pride of ownership is evident in this beautifully maintained home. Inside, the open concept living area is bathed in natural light, creating an inviting atmosphere. The spacious kitchen, complete with stainless steel appliances, flows seamlessly into the adjoining dining area, which is perfectly positioned next to the living room and office, both offering uninterrupted, stunning views of the lake. Whether you're hosting family gatherings or enjoying quiet meals, the dining area and screened porch provide an idyllic setting to enjoy the tranquil lake views. Step outside to an expansive sundeck, hot tub, and fire pit area—perfect for unwinding and soaking in the serene surroundings. Your private dock ensures easy access to the water for boating, fishing, or simply appreciating the beauty of the lake. For those with an adventurous spirit like the current owner, you are able to enjoy your seaplane, providing breathtaking aerial views of the lake and its lush surroundings. This property also offers ample off-road parking, alongside a large storage shed and lean-to. Surrounded by mature landscaping and situated in a serene setting, this home provides the perfect escape, where nature lovers can watch native wildlife bask and frolic in the sun. With no HOA fees or CDD fees, and a prime location just minutes from the Florida Turnpike and popular theme parks, this is the perfect lakeside paradise you've been dreaming of. Schedule your tour today and make every day feel like a vacation!
- Type:
- Townhouse
- Sq.Ft.:
- 2,170
- Status:
- Active
- Beds:
- 4
- Lot size:
- 0.08 Acres
- Year built:
- 2024
- Baths:
- 3.00
- MLS#:
- O6252079
- Subdivision:
- Havenfield At Cross Prairie
ADDITIONAL INFORMATION
December special: $5,000 towards rate buy down! Welcome to your dream home! This stunning corner unit offers everything you've been searching for. Featuring 4 bedrooms and 2.5 baths, this spacious residence is flooded with natural sunlight, creating a warm and inviting atmosphere throughout. The heart of the home is the oversized island kitchen, boasting an abundance of cabinets and countertop space, perfect for culinary enthusiasts and entertaining guests. All appliances are included for your convenience, and a large pantry provides ample storage for your essentials. With an oversized 2-car garage, parking and storage are a breeze. Enjoy serene water views from your living space, adding tranquility to your daily routine. This home is brand new and has never been lived in, ensuring a fresh start and modern amenities. Don't miss the opportunity to make this beautiful property your new home sweet home!
- Type:
- Single Family
- Sq.Ft.:
- 2,928
- Status:
- Active
- Beds:
- 5
- Lot size:
- 0.33 Acres
- Year built:
- 2005
- Baths:
- 3.00
- MLS#:
- S5114312
- Subdivision:
- Southern Pines Unit 1
ADDITIONAL INFORMATION
Amazing home in beautiful Saint Cloud. Schedule your showing of this 5 Bedroom 2-Story home today. This large corner lot home has plenty of room for all your needs and 3 car garage. Large bedrooms with large loft upstairs so plenty of room for your family and guests. Large master bath include his and hers walk in closets. Enjoy the outdoor entertaining with the built in heated pool and spa in the screen lanai with covered shaded patio area. Large fenced back yard with 12 x 16 Tuff Shed And mature landscaping. No worries when the storms pass by, this home comes equipped with a whole house propane generator and hurricane shutters. Roof was replaced in 2018. Home features two laundry rooms, upstairs and in garage. Security cameras and alarm systems comes with this house. Located less than mile of Saint Cloud golf course and 30-40 minutes to the Theme parks, beach or Orlando airport. Easy to show. Call today to schedule a showing.
- Type:
- Single Family
- Sq.Ft.:
- 1,801
- Status:
- Active
- Beds:
- 3
- Lot size:
- 1.09 Acres
- Year built:
- 2024
- Baths:
- 3.00
- MLS#:
- O6252240
- Subdivision:
- S L & I C
ADDITIONAL INFORMATION
On a serene one-acre wooded lot, this beautiful three-bedroom, 2.5-bath home offers a blend of comfort and style. The spacious interior features a large kitchen, thoughtfully designed with custom cabinets, providing ample storage and a functional layout ideal for cooking and entertaining. Enjoy peaceful mornings and relaxing evenings on the front and back porches, ideal for taking in the natural surroundings. The home's open floor plan provides plenty of room for family living, with spacious bedrooms and well-appointed baths. The expansive outdoor space offers privacy, making it a tranquil retreat, while being conveniently near local amenities. Whether you're hosting gatherings in the large kitchen or enjoying the wooded views from the back porch, this property is a blend of rural charm and modern living.
- Type:
- Single Family
- Sq.Ft.:
- 3,592
- Status:
- Active
- Beds:
- 5
- Lot size:
- 0.17 Acres
- Year built:
- 2023
- Baths:
- 4.00
- MLS#:
- O6252989
- Subdivision:
- Eden At Cross Prairie
ADDITIONAL INFORMATION
WELCOME HOME!!! This elegant two-story home offers unparalleled craftsmanship and exceptional amenities! This craftsman inspired design is truly remarkable inside and out. Features include light cabinets, quartz counter tops, wood-look ceramic flooring, covered lanai, gourmet chef's kitchen with island (great for entertaining), gorgeous master suite, Flex room and storage. As you enter the home, the dining room/flex delivers large, front-facing windows. The open-concept gourmet kitchen, breakfast nook, and family room are perfectly situated for entertaining friends and family. A first-floor guest room is a perfect retreat for visitors. As you make your way onto the second floor, you can’t help but notice the 20' x 17' loft. This space makes a great second hangout spot for movie night or the next big game day. The owner’s retreat is a large 16' x 20' tray ceilings. Two of the upstairs bedrooms have their own walk-in closets and a third in bedroom with en-suite bath to make this room a mini-suite, perfect for those wanting more privacy. The proximity to the Turnpike makes for an easy commute to employment centers, theme parks and major attractions.
- Type:
- Single Family
- Sq.Ft.:
- 1,956
- Status:
- Active
- Beds:
- 4
- Lot size:
- 1 Acres
- Baths:
- 2.00
- MLS#:
- S5114442
- Subdivision:
- Horizon Meadows Pb 8 Pg 139 Lot 32
ADDITIONAL INFORMATION
Pre-Construction. To be built. This beautiful 4 bedroom, 2 bath CUSTOM home to be built by Snow Construction. This home will sit on 1 acre of land. Features to include: Granite counter tops in the kitchen, baths and laundry room. Plenty of storage and soft-close doors. Large nook and 10’ Island in the kitchen with stainless steel appliances, microwave and glass top range. Maple cabinets in the kitchen with 42" uppers, bump/stagger and crown molding. Spacious master suite with a tray ceiling and walk-in closet. The master bath features raised vanities, double sinks, linen closet, with a separate shower. Moen plumbing fixtures and upgraded lighting. Ceramic tile in all areas. Open floor plan with a two-car garage, garage door opener, interior laundry room, Board and Batten style siding on the front exterior. Paver entry and covered outdoor living area. Just a few minutes away from 192, Narcoossee Road and Harmony. A short drive to Lake Nona, Orlando International Airport, Central Florida Theme parks or head East to the Beach. No HOA or CDD! Additional floor plans and designs available. Call today to discuss building your new custom home! Photos shown are stock photos, buyer can select colors, options and discuss design changes.
- Type:
- Single Family
- Sq.Ft.:
- 2,208
- Status:
- Active
- Beds:
- 3
- Lot size:
- 0.15 Acres
- Year built:
- 2022
- Baths:
- 3.00
- MLS#:
- S5114357
- Subdivision:
- Twin Lakes Ph 2a-2b
ADDITIONAL INFORMATION
One or more photo(s) has been virtually staged. Live the retirement life of your dreams! This like new, single family 3-bedroom 2.5-bathroom home sits nestled in the amazing community of Twin Lakes. Conveniently located in Saint Cloud, FL near major Disney theme parks, local attractions, beaches, golf courses, pickle ball and more. This location ensures easy access to all the amenities this area has. This well designed Cocoa Model by Jones Homes is an ADA compliant residence that offers a perfect blend of comfort, style, and functionality, making it an ideal choice for those seeking an inviting living space. As you walk inside you will be greeted by a warm and spacious interior filled with natural light that seamlessly connects the living, dining, and kitchen areas. Creating a comfortable and harmonious flow throughout the home. The kitchen is a chef’s dream, boasting stunning modern appliances such as a gas range, ample counter space and cabinetry with an enlarged island and tile backsplash. This kitchen is sure to inspire any culinary enthusiast. Each of the generously sized bedrooms offers a retreat for peace and relaxation. The primary suite, with its en-suite bathroom and large walk in shower offers a private oasis within the home. Imagine hosting gatherings with family or friends, outdoor cooking, or simply unwinding after a long day under your covered lanai. Do not miss the opportunity to make this your next home or retreat. Schedule a showing today and discover the charm and comfort this Twin Lakes residence has.
- Type:
- Single Family
- Sq.Ft.:
- 2,197
- Status:
- Active
- Beds:
- 3
- Lot size:
- 0.21 Acres
- Year built:
- 2022
- Baths:
- 3.00
- MLS#:
- S5114269
- Subdivision:
- Twin Lks Ph 2c
ADDITIONAL INFORMATION
**Discover Your Oasis of Comfort in Twin Lakes!** Embrace the ultimate in active adult resort living with this stunning Cocoa Model home, featuring three spacious bedrooms and two well-appointed bathrooms. Designed with modern upgrades, this property includes a dedicated office space—perfect for remote work or creative hobbies. Enjoy year-round comfort with a state-of-the-art tankless water heater and a surge-protected A/C compressor. Step inside to find an inviting ambiance enhanced by 7-inch crown molding in the main areas and primary bedroom. The gourmet kitchen is a chef's dream, boasting under cabinet puck lighting, a convenient wine rack, a two-drawer pot and pan pullout, and a bottom mount waste container. The open layout flows seamlessly into the living area, which is equipped with a floor outlet for your convenience. Relax and entertain in style on the screened-in lanai, where you can enjoy the beautiful Florida weather. The outdoor kitchen rough plumbing offers the perfect opportunity to create your culinary haven. Other thoughtful features include a remote-operated garage door, keyless front door entry, security cameras, and a video doorbell for your peace of mind. This home is not just aesthetically pleasing but practical too, with sealed pavers leading to the front porch, driveway, and lanai, and gutters that ensure a well-maintained exterior. You'll appreciate the hose bibs on each side of the house, blinds on all windows, and motorized roller shades for the sliding glass doors. Amenities include a Resort style Pool, Lap Pool and 3rd pool on the villa side. There is also a 20,000 square foot Gorgeous Clubhouse, State of the art Fitness Center, Flex room, Tennis Courts, Putting Green, Walking Trails, Pickle Ball Court, Fishing, and Pontoon Boats and Jon boat to use on Live Oak Lake! The community has many active and socializing activities to keep you VERY busy!! All of this in a GREAT gated community located in Central Florida close to Lake Nona Medical City, Orlando, Orlando International Airport, Theme Parks, and Brevard Beaches! Don’t miss the chance to own this exceptional property that beautifully blends luxury, security, and functionality. Experience the vibrant lifestyle that Twin Lakes will give you—schedule your visit today!
- Type:
- Single Family
- Sq.Ft.:
- 1,490
- Status:
- Active
- Beds:
- 4
- Lot size:
- 0.18 Acres
- Year built:
- 2020
- Baths:
- 2.00
- MLS#:
- S5114364
- Subdivision:
- Savanna
ADDITIONAL INFORMATION
Beautiful 4/2 property, almost new, in a quiet and safe area with good schools and Solar Panels that covers 100% of the electricity. This property won't last long.
- Type:
- Single Family
- Sq.Ft.:
- 1,859
- Status:
- Active
- Beds:
- 4
- Lot size:
- 0.13 Acres
- Year built:
- 2019
- Baths:
- 2.00
- MLS#:
- S5114221
- Subdivision:
- Whaleys Creek
ADDITIONAL INFORMATION
LOOK NO FURTHER !! Take advantage because this Beauty will not last Long! Welcome to this Wonderful 4 bed 2 bath Home located in Whaleys Creek, St. Cloud, Florida! The home features open concept, 2 car garage, inside laundry room, granite countertops, ceramic tiles and some carpet. Need fresh air? Take a walk into the backyard to the open porch with a lovely water pond view. The master suite is off the living room with an ensuite bath with dual sink vanity, a shower and a walk-in closet. The 3 extra Bedrooms are by the entrance, additional closets for storage. Whaley's Creek offers a Clubhouse with a large community pool, playground, a lovely water pond view and it is pet friendly. It is close to shopping centers, restaurants, grocery Stores, 417, Lake Nona, Florida turnpike and Orlando International Airport.
- Type:
- Single Family
- Sq.Ft.:
- 1,552
- Status:
- Active
- Beds:
- 3
- Lot size:
- 0.12 Acres
- Year built:
- 2019
- Baths:
- 2.00
- MLS#:
- O6249299
- Subdivision:
- Gramercy Farms Ph 8
ADDITIONAL INFORMATION
Welcome to your move-in ready home! Located in the highly desirable Gramercy Farms community. This like-new property, is move-in ready, featuring tasteful upgrades throughout.This 3 bedroom, 2 Bath gem is only 4 years old and in pristine condition. As you step inside, you’re greeted by an open-concept living space. The dining area transitions to the kitchen features all appliances. Passing the open living room are sliding glass doors lead you to your own private backyard oasis with a screened patio. Enjoy the convenience of a dedicated laundry room with washer and dryer included. With 3 bedrooms, a cozy living area, and a well-maintained exterior, this home offers comfort and style, located in the highly desirable gramercy farms subdivision. Close to schools, parks, shopping, restaurants, FL turnpike, airport and much more. Don't miss out schedule your tour today!
- Type:
- Single Family
- Sq.Ft.:
- 2,204
- Status:
- Active
- Beds:
- 4
- Lot size:
- 0.21 Acres
- Year built:
- 2020
- Baths:
- 3.00
- MLS#:
- O6249768
- Subdivision:
- Eagle Meadow
ADDITIONAL INFORMATION
Welcome to this stunning 4-bedroom, 3-bath home located in the sought-after Eagle Meadow community of Saint Cloud. Built in 2020, this modern residence offers both style and functionality. The home features a sleek, open-concept layout with plenty of natural light. The spacious kitchen boasts contemporary cabinetry and ample counter space, ideal for entertaining. Upstairs, you'll find generously sized bedrooms, including a luxurious master suite with an in-suite bath. The home is also equipped with solar panels offering significant savings on energy costs. With a large lot, a well-maintained yard, and access to community amenities, this property is perfect for families looking to enjoy comfort and sustainability in a vibrant neighborhood. Don't miss the opportunity to own this exceptional home!
- Type:
- Single Family
- Sq.Ft.:
- 1,848
- Status:
- Active
- Beds:
- 3
- Lot size:
- 0.13 Acres
- Year built:
- 2022
- Baths:
- 2.00
- MLS#:
- S5114035
- Subdivision:
- Southern Pines Ph 4
ADDITIONAL INFORMATION
Welcome home to a stunning family residence nestled in the heart of the sought-after Southern Pines community. This beautifully designed residence offers a perfect blend of comfort, style, and convenience, making it the ideal place for your family to call home. Enjoy access to a sparkling community pool, state-of-the-art fitness center, playgrounds, and beautifully landscaped common areas. Southern Pines is designed to foster a sense of community and provide endless recreational opportunities for families. Situated in the vibrant city of St. Cloud, this home is conveniently located near top-rated schools, ensuring your family have access to some of the best educational opportunities in the area. This home features an open-concept floor plan with ample natural light, creating a warm and inviting atmosphere. The modern kitchen, complete with stainless steel appliances and granite countertops, is perfect for family gatherings and entertaining guests. With 3 bedrooms and 2 bathrooms, this home offers plenty of space for your family to grow. The master suite is a private oasis, featuring a modern en-suite bathroom and a walk-in closet. The fenced backyard is a true retreat, perfect for relaxing and enjoying the Florida sunshine. Whether you're hosting a barbecue or simply unwinding after a long day, the outdoor space is designed for maximum enjoyment. ***measures estimated by owner. Buyer needs to verify measurements.
- Type:
- Single Family
- Sq.Ft.:
- 4,239
- Status:
- Active
- Beds:
- 7
- Lot size:
- 0.36 Acres
- Year built:
- 2013
- Baths:
- 4.00
- MLS#:
- O6249966
- Subdivision:
- Stevens Plantation
ADDITIONAL INFORMATION
Welcome to 3240 Buckingham Way—a truly magnificent estate that seamlessly combines modern luxury, thoughtful convenience, and unparalleled energy efficiency. Spanning over 4,200 sq. ft., this impressive 7-bedroom, 4-bathroom Meritage home is nestled on an oversized lot in an exclusive, low-HOA community where internet and cable are included. Featuring a whole-house water filtration system, an electric vehicle charging station, and fresh exterior paint, this home is the epitome of move-in-ready comfort. From the moment you step into the grand foyer, you’re greeted by sophistication. Flanked by a formal living room and a spacious dining room, the entrance makes a bold first impression. Moving into the heart of the home, the open-concept living area boasts a chef’s kitchen outfitted with 42” espresso cabinets, stainless steel appliances, and gleaming granite countertops. The kitchen’s breakfast bar seamlessly connects to the modern family room, adorned with decorative wall trim and upscale lighting fixtures. This area effortlessly transitions to a large 14” x 36” screened lanai, creating a perfect flow for entertaining or relaxing with family. The enormous, fenced-in backyard, complete with an extra concrete patio and a walkway leading to the front, adds a private oasis for outdoor gatherings. The additional downstairs bedroom makes an ideal guest or in-law suite, complete with its own secure entrance. The home also includes a bonus oversized theatre/game room upstairs, providing endless possibilities for entertainment. The elegant upstairs area is a retreat in itself, featuring a massive bonus room surrounded by spacious bedrooms, with the master suite boasting a Jacuzzi tub, dual vanities, and large walk-in closets. The meticulous attention to detail extends to every aspect, from the updated LED lighting throughout the home to the energy-efficient insulation. With an oversized 3-car garage, extended driveway, and proximity to top-tier shopping at The LOOP, as well as being only 25 minutes from Disney, this home offers the best of Central Florida living. And with a full home warranty from the sellers, your peace of mind is guaranteed. This exceptional estate won't last long—schedule your private tour today!
- Type:
- Other
- Sq.Ft.:
- 1,104
- Status:
- Active
- Beds:
- 2
- Lot size:
- 0.14 Acres
- Year built:
- 1983
- Baths:
- 2.00
- MLS#:
- S5114019
- Subdivision:
- Teka Village Ph 1
ADDITIONAL INFORMATION
Wait to see this Charming two bedrooms and two bathrooms in Active Adult Gated Community – Teka Village! Welcome to this lovely double-wide mobile home located in the desirable Teka Village, a gated 55+ community in St. Cloud, Florida, where the sunshine and warm weather make for a perfect retirement setting! This spacious 2-bedrooms, 2-bathrooms home offers comfortable living with an inviting lanai, ideal for dining outside or enjoying extra living space. Inside, you’ll find a well-appointed kitchen with ample cabinet space, along with a cozy living room and dining area. The owner’s suite offers a dual-sink vanity, a relaxing shower, and a separate tub, creating a personal retreat. The home also includes a full carport, providing convenience and protection for your vehicle. The vibrant Teka Village community offers a variety of amenities, including a clubhouse, recreation center, and a refreshing pool for residents to enjoy. With easy access to the Florida Turnpike, you’re just a short drive from Central Florida’s top attractions, Downtown Orlando, Lake Nona Medical City, and the Orlando International Airport. Additionally, St. Cloud boasts a charming downtown area with antique shops, craft stores, local diners, and historical landmarks like the American Legion Hall and VFW Hall. The Lakefront Park is a gem for outdoor enthusiasts, featuring walking trails, a splash pad, a boating basin, and more. It’s the perfect spot to take a leisurely evening stroll or bike ride while enjoying the stunning wildlife and lake views. Don’t miss this opportunity to enjoy the best of Florida living in this wonderful community! Call today for a private showing!
- Type:
- Single Family
- Sq.Ft.:
- 2,495
- Status:
- Active
- Beds:
- 4
- Lot size:
- 0.18 Acres
- Year built:
- 2006
- Baths:
- 3.00
- MLS#:
- S5113941
- Subdivision:
- Doe Run At Deer Creek
ADDITIONAL INFORMATION
Start your new journey in this charming, well-maintained traditional-style home located in the sought-after Doe Run at Deer Creek! Featuring 4 bedrooms, 3 baths, PLUS an office, this home offers an abundance of space and comfort. Step inside to high ceilings and a welcoming foyer with an accent wall that adds a touch of elegance. The open floorplan flows seamlessly into the modern kitchen, which boasts stainless steel appliances (just 5 years old), a brand new dishwasher (never used), and ample cabinets and counter space flows seamlessly into the dining and family room combo, creating an open, airy space perfect for entertaining. Abundant natural light fills the room, highlighting the open floor plan. Recent upgrades include exterior paint (2023), a new A/C system (2023), and a water heater (2019). The home is also equipped with solar panels, which help keep utility bills under $30. The spacious primary bedroom offers a relaxing retreat with dual vanities, a soaking tub, shower, and a walk-in closet. Three additional bedrooms provide plenty of space for family or guests, all featuring easy-to-maintain ceramic tile and laminate flooring throughout. The fully vinyl fenced rear yard ensures privacy, and both front and rear patios provide great spaces for outdoor relaxation—perfect for enjoying the Florida sunshine with no rear neighbors for added serenity. NEW ROOF INSTALLATION WILL BE COMPLETED BEFORE CLOSING, offering peace of mind to the future homeowner. With low HOA fees and a convenient location, this tranquil, established community offers easy access to all that Central Florida has to offer. You're just minutes away from the Turnpike, theme parks, local shopping, dining, parks, lakes, and more. Don’t miss this opportunity to make this beautiful home your own!
- Type:
- Single Family
- Sq.Ft.:
- 1,859
- Status:
- Active
- Beds:
- 4
- Lot size:
- 0.22 Acres
- Year built:
- 2015
- Baths:
- 2.00
- MLS#:
- S5113204
- Subdivision:
- Esprit Ph 3c
ADDITIONAL INFORMATION
CLOSING COSTS ASSISTANCE IS NEGOTIABLE! Check out this move-in ready 4-bedroom, 2-bathroom home in the highly sought-after Esprit community—no CDD fees! Nestled on a premium lot with a serene backyard pond view, this property is a must-see. This home boasts a spacious split bedroom layout, perfect for families and guests, ensuring both privacy and comfort. The Owner’s Retreat features an en suite with a double sink vanity, separate shower, soaking tub, and a generous walk-in closet. Upgrades include a water softener and an extended lanai, ideal for enjoying your morning coffee while taking in the picturesque pond views. The expansive backyard is perfect for entertaining, offering ample space for gatherings and outdoor fun. Community amenities include a refreshing pool, tot lot, soccer field, and scenic walking trails. Don’t miss this opportunity to own a piece of paradise in the Esprit Community! Schedule your viewing today!
- Type:
- Other
- Sq.Ft.:
- 1,230
- Status:
- Active
- Beds:
- 2
- Lot size:
- 0.15 Acres
- Year built:
- 1982
- Baths:
- 2.00
- MLS#:
- O6250531
- Subdivision:
- Teka Village Ph 1
ADDITIONAL INFORMATION
Welcome to Teka Village! This active 55+ community is perfectly situated in beautiful Saint Cloud with GATED ACCESS, great AMENITIES, BOAT/RV PARKING and this adorable 2BD/2BA home has been immaculately maintained and is ready for a new owner! Recent updates include RAIN GUTTERS w/ LEAF GUARDS (2024), a PAVER PATIO (2024), NEW KITCHEN FLOORING (2024), a NEW ROOF (2022), SEALED DRIVEWAY (2022), UPDATED ELECTRICAL (2021) and RENOVATED BATHROOMS (2022 & 2021)! **FURNITURE INCLUDED IN THE HOME SALE** There is ample covered parking, a large utility/laundry room and the spacious lot has lovely mature trees. The foyer opens up to a light and bright Florida room with walls of windows and through DOUBLE French doors, you will find open living and dining areas complete with built-in storage and a natural flow into the EAT-IN KITCHEN. Both bedrooms are a great size with the primary featuring DUAL CLOSETS and a private en-suite bath. Bedroom two has access to a fully renovated guest bath off the hall. The new paver patio allows you to enjoy a large yard with plenty of green space or venture over to the catch & release pond and try your hand at fishing. In addition to the pool and clubhouse residents will enjoy an array of activities and being just minutes from the Florida Turnpike gives you easy access to shopping, dining, parks and more. Call today to schedule a tour and discover this vibrant community and an even more charming home on Longpine Lane!

Saint Cloud Real Estate
The median home value in Saint Cloud, FL is $385,400. This is higher than the county median home value of $370,000. The national median home value is $338,100. The average price of homes sold in Saint Cloud, FL is $385,400. Approximately 60.91% of Saint Cloud homes are owned, compared to 21.74% rented, while 17.36% are vacant. Saint Cloud real estate listings include condos, townhomes, and single family homes for sale. Commercial properties are also available. If you see a property you’re interested in, contact a Saint Cloud real estate agent to arrange a tour today!
Saint Cloud, Florida 34772 has a population of 57,610. Saint Cloud 34772 is more family-centric than the surrounding county with 33.85% of the households containing married families with children. The county average for households married with children is 30.51%.
The median household income in Saint Cloud, Florida 34772 is $65,274. The median household income for the surrounding county is $58,513 compared to the national median of $69,021. The median age of people living in Saint Cloud 34772 is 36.3 years.
Saint Cloud Weather
The average high temperature in July is 91.6 degrees, with an average low temperature in January of 48 degrees. The average rainfall is approximately 52.2 inches per year, with 0 inches of snow per year.
