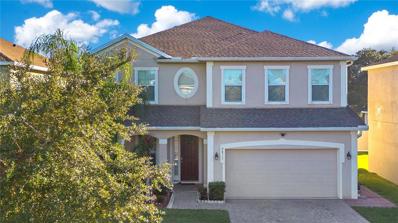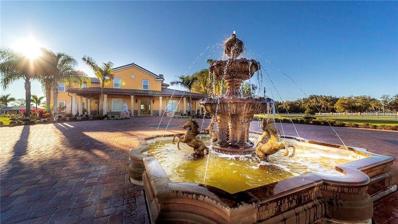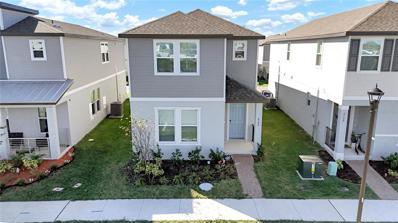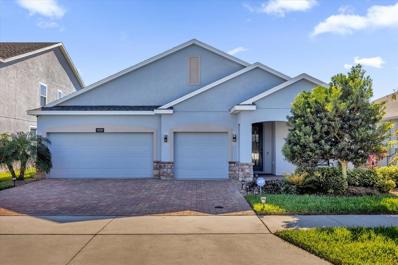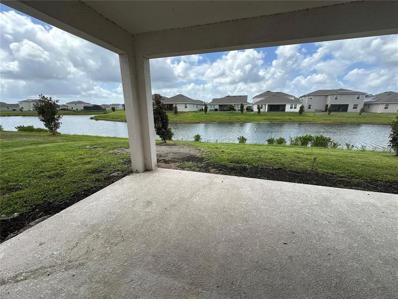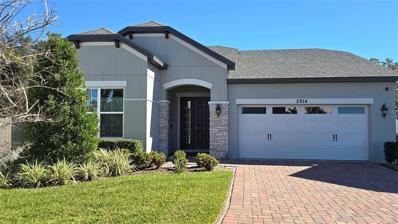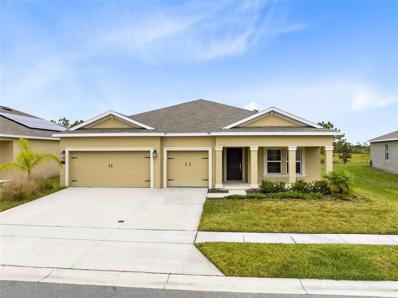Saint Cloud FL Homes for Sale
- Type:
- Single Family
- Sq.Ft.:
- 3,437
- Status:
- Active
- Beds:
- 4
- Lot size:
- 0.14 Acres
- Year built:
- 2024
- Baths:
- 4.00
- MLS#:
- O6261677
- Subdivision:
- Twin Lakes Ph 8
ADDITIONAL INFORMATION
Experience the ultimate luxury living experience at The Reserve at Twin Lakes. This prestigious WATER-FRONT home has been beautifully designed and crafted. As you enter through the beautiful grand foyer, you are greeted by gorgeous custom 12x24 Visconde silver matte tile flooring thru-out connecting the living room to the den, creating a cozy atmosphere perfect for gatherings. A premium surround sound package with 5 speakers will keep you and your guests entertained. The gourmet chefs kitchen features top-of-the-line Samsung appliances and luxury stunning white oak cabinets that connects all the way to the ceiling. A separate wet bar with sink, quartz countertops and luxury cabinets enhance the space. Custom backsplash and an oversized kitchen island makes the kitchen a perfect place for great conversations. The custom metal hood over the range adds a modern touch to the kitchen. Step outside your recessed sliding glass doors into your patio and enjoy relaxing views of the lake. The first floor includes an office space room with built in desk space and storage. There is also a full bathroom downstairs with upgraded stand up shower. Across the hall is the washer/dryer room with a sink and cabinetry. The second floor has loft space, a luxurious primary suite with a private balcony deck looking over the tranquil lake and a deep spacious walk in closet. The primary bathroom is all upgraded to beautiful quartz countertops, matte tiled stand up shower, upgraded light fixtures and dual vanity sinks. There are 3 spacious bedrooms and two full upgraded bathrooms upstairs as well. The attached two-car garage with EV charging outlet and meticulous landscaping complete this exquisite property, making it the perfect sanctuary for modern living in Twin Lakes. The neighborhood features community pool and dog park. Close proximity to medical city and the up and coming NeoCity. Minutes from shopping, dining, US Route 192, 441 and the Florida Turnpike.
- Type:
- Single Family
- Sq.Ft.:
- 1,672
- Status:
- Active
- Beds:
- 3
- Lot size:
- 0.14 Acres
- Year built:
- 2024
- Baths:
- 2.00
- MLS#:
- O6262187
- Subdivision:
- Buena Lago
ADDITIONAL INFORMATION
Under Construction. The Aria is a popular one-story 3-bedroom, 2-bathroom home with 1,672 square feet of living space. It features an open concept living area, dining room, and covered lanai. The kitchen includes stainless steel appliances, granite counters, walk in pantry and a convenient island. The primary bedroom has an attached bathroom with a walk-in closet and double vanity. This home also features a laundry room space with privacy doors and a two-car garage for parking or storage. This all concrete block construction home also includes smart home technology for control via smart devices. *Photos are of similar model but not that of exact house. Pictures, photographs, colors, features, and sizes are for illustration purposes only and will vary from the homes as built. Home and community information including pricing, included features, terms, availability and amenities are subject to change and prior sale at any time without notice or obligation. Please note that no representations or warranties are made regarding school districts or school assignments; you should conduct your own investigation regarding current and future schools and school boundaries.*
- Type:
- Single Family
- Sq.Ft.:
- 2,828
- Status:
- Active
- Beds:
- 5
- Lot size:
- 0.1 Acres
- Year built:
- 2024
- Baths:
- 4.00
- MLS#:
- O6258798
- Subdivision:
- The Meadow At Crossprairie
ADDITIONAL INFORMATION
Brand new, energy-efficient home available NOW! New Elemental package and all appliances included. This open-concept floorplan creates a unified living space with a large great room that overlooks the kitchen and patio. The upstairs loft offers additional flex space to be used the way you want to. The primary suite is tucked away in the rear of the The Meadow at Crossprairie is a community of new single-family homes for sale in St. Cloud, FL. This offers easy access to the Turnpike, major employment centers, & great schools. Each of our homes is built with innovative, energy-efficient features designed to help you enjoy more savings, better health, real comfort and peace of mind.
- Type:
- Single Family
- Sq.Ft.:
- 1,695
- Status:
- Active
- Beds:
- 3
- Lot size:
- 0.13 Acres
- Year built:
- 2024
- Baths:
- 2.00
- MLS#:
- O6257607
- Subdivision:
- The Meadow At Crossprairie
ADDITIONAL INFORMATION
Brand new, energy-efficient home available NOW! Crisp package and all appliances included. Configure the flex room in the front of the home to an at home office space or hobby space. Past the foyer, the open kitchen flows to the dining area, great room and outside patio. Primary suite offers a private spacious area to relax. The Meadow at Crossprairie is a community of new single-family homes for sale in St. Cloud, FL. This offers easy access to the Turnpike, major employment centers, & great schools. Each of our homes is built with innovative, energy-efficient features designed to help you enjoy more savings, better health, real comfort and peace of mind.
- Type:
- Single Family
- Sq.Ft.:
- 1,828
- Status:
- Active
- Beds:
- 4
- Lot size:
- 0.14 Acres
- Year built:
- 2024
- Baths:
- 2.00
- MLS#:
- O6262203
- Subdivision:
- Buena Lago
ADDITIONAL INFORMATION
Under Construction. The popular one-story Cali floorplan offers 4-bedrooms, 2-bathrooms, a 2-car garage with 1,882 sq ft of living space. The open layout connects the living room, dining area, and kitchen, ideal for entertaining. The kitchen boasts quartz countertops, stainless-steel appliances, a walk in pantry and a spacious island. The four spacious bedrooms allows flexibility for various lifestyles. The primary suite located in the rear of the home features a private ensuite bathroom with dual sinks, a separate shower, and a walk-in closet. The remaining three bedrooms share one well-appointed bathroom, making morning routines a breeze. Laundry room is convenient to all bedrooms. This all concrete block construction home also includes smart home technology for control via smart devices. *Photos are of similar model but not that of exact house. Pictures, photographs, colors, features, and sizes are for illustration purposes only and will vary from the homes as built. Home and community information including pricing, included features, terms, availability and amenities are subject to change and prior sale at any time without notice or obligation. Please note that no representations or warranties are made regarding school districts or school assignments; you should conduct your own investigation regarding current and future schools and school boundaries.*
- Type:
- Single Family
- Sq.Ft.:
- 1,788
- Status:
- Active
- Beds:
- 3
- Lot size:
- 0.07 Acres
- Year built:
- 2024
- Baths:
- 3.00
- MLS#:
- O6257598
- Subdivision:
- The Meadow At Crossprairie Bungalows
ADDITIONAL INFORMATION
Brand new, energy-efficient home available NOW! New Fresh interior design with all appliances included.. Beautiful open kitchen features a large island that overlooks the combo spacious dining area and family room. Upstairs loft offers extra space to be configured to best fit your needs. The Meadow at Crossprairie Bungalows is a community of new bungalows for sale in St. Cloud, FL. This neighborhood offers easy access to the Florida Turnpike and great schools. Each of our homes is built with innovative, energy-efficient features designed to help you enjoy more savings, better health, real comfort and peace of mind.
- Type:
- Single Family
- Sq.Ft.:
- 1,840
- Status:
- Active
- Beds:
- 4
- Lot size:
- 0.14 Acres
- Year built:
- 2024
- Baths:
- 2.00
- MLS#:
- O6256906
- Subdivision:
- The Reserve At Twin Lakes
ADDITIONAL INFORMATION
Brand new, energy-efficient home available NOW! Prepare dinner from this home's open kitchen which overlooks a spacious great room. Now selling from high $300s, The Reserve at Twin Lakes offers single-family homes in the heart of St. Cloud, FL. This community offers easy access to Narcoossee Road, 192, and is just minutes from Lake Nona. The Reserve at Twin Lakes provides gorgeous open floorplans right for every lifestyle. With resort-style amenities, such as a pool, cabana, & splash pad - this community surely has everything you need. Each of our homes is built with innovative, energy-efficient features designed to help you enjoy more savings, better health, real comfort and peace of mind.
- Type:
- Single Family
- Sq.Ft.:
- 1,695
- Status:
- Active
- Beds:
- 3
- Lot size:
- 0.14 Acres
- Year built:
- 2024
- Baths:
- 2.00
- MLS#:
- O6256905
- Subdivision:
- The Reserve At Twin Lakes
ADDITIONAL INFORMATION
Brand new, energy-efficient home available NOW! Open kitchen flows to the dining space, great room and outside patio. Now selling from high $300s, The Reserve at Twin Lakes offers single-family homes in the heart of St. Cloud, FL. This community offers easy access to Narcoossee Road, 192, and is just minutes from Lake Nona. The Reserve at Twin Lakes provides gorgeous open floorplans right for every lifestyle. With resort-style amenities, such as a pool, cabana, & splash pad - this community surely has everything you need. Each of our homes is built with innovative, energy-efficient features designed to help you enjoy more savings, better health, real comfort and peace of mind.
- Type:
- Single Family
- Sq.Ft.:
- 2,951
- Status:
- Active
- Beds:
- 5
- Lot size:
- 0.14 Acres
- Year built:
- 2023
- Baths:
- 3.00
- MLS#:
- O6261877
- Subdivision:
- Twin Lakes Ph 8
ADDITIONAL INFORMATION
One or more photo(s) has been virtually staged. One or more photo(s) has been virtually staged. Welcome to this stunning new construction home, never before occupied and move-in ready. The exterior has been recently professionally landscaped. The curb appeal captures the essence of Florida, featuring a fully pavered driveway and porch. This 5-bedroom, 3-bathroom house, completed in 2023, was constructed by the custom Jones Home Builders. As you walk through the modern front door, you will notice the first bedroom and a generously sized full bathroom. The layout is perfect for family or guests. The spacious foyer seamlessly guides you to the combined kitchen, living room, and dining room area. This space boasts high ceilings and an abundance of natural lighting as well as a full view of the custom-designed kitchen. All the downstairs entertaining areas have a beautiful upgraded tile flooring. The kitchen is custom-designed with high-end appliances, beautiful solid countertops, and elegant light fixtures. It's a chef's dream, featuring a large island perfect for entertaining. After you have taken in all the custom design and functionality of the downstairs area, you can head upstairs to the additional bedrooms. Upstairs, you will find four other bedrooms, including the primary bedroom and a spacious primary bathroom. This space serves as your perfect spa-like getaway. The primary bedroom has two walk-in closets and plenty of additional storage areas.The other bedrooms and bathroom are conveniently located near the spacious laundry room, which comes with a new washer and dryer, along with extra cabinet space. Once you have explored the home and all it has to offer, you can head out back through the large sliding glass door onto your pavered patio. This space is a blank canvas, ready to be transformed into your own outdoor oasis. This home offers you the opportunity to own a new home without the wait for construction. It is located in the Reserve at Twin Lakes, a gas community with low HOA fees, beautiful community pool area, and close proximity to Lake Nona, theme parks, and the airport. Schedule your showing today! Click the link to find out if you are eligible for Down Payment help! https://www.workforce-resource.com/dpr/pmt/MFRMLS/AMANDA_BINNS
- Type:
- Single Family
- Sq.Ft.:
- 1,585
- Status:
- Active
- Beds:
- 3
- Lot size:
- 0.2 Acres
- Year built:
- 1995
- Baths:
- 2.00
- MLS#:
- O6262096
- Subdivision:
- Canoe Creek Lakes Unit 1
ADDITIONAL INFORMATION
Short Sale. Welcome to this stunning single-family home nestled in the heart of Saint Cloud, FL! This 3-bedroom, 2-bath gem offers a perfect combination of comfort and style. Step inside to find an open floor plan filled with natural light, ideal for modern living and entertaining. The well-appointed kitchen features updated appliances, ample counter space, and a cozy dining area. The spacious primary suite boasts a private en-suite bathroom, while the additional bedrooms are perfect for family, guests, or a home office. Outside, your personal oasis awaits. The sparkling pool is the centerpiece of a beautifully landscaped backyard, providing the ultimate retreat for relaxation and outdoor fun. Additionally property has a NEW ROOF from 2022! and NEWER: A/C Capacitor & Blower, Water Filtration System and Hot Water Heater. Conveniently located near schools, shopping, dining, and parks, this home has everything you need.
- Type:
- Single Family
- Sq.Ft.:
- 2,820
- Status:
- Active
- Beds:
- 4
- Lot size:
- 0.19 Acres
- Year built:
- 2016
- Baths:
- 4.00
- MLS#:
- O6260967
- Subdivision:
- Whaleys Creek Ph 1
ADDITIONAL INFORMATION
Welcome to your new home in the sought after Whaleys Creek community of Saint Cloud. This immaculate home contains 4 bedrooms, a flex room/office, 3 full bathrooms, and a half bathroom. This residence boasts an open floor plan with a gorgeous spacious kitchen. The kitchen contains granite countertops, stainless steel appliances, and a walk-in pantry. Tile flooring throughout the first floor and all bathrooms. For your convenience, the primary bedroom is located on the first floor which features a private ensuite bathroom, dual sinks, spacious walk-in closet, and a walk-in shower. Living room sliding doors leads to your extended enclosed lanai, perfect for entertainment. The large backyard is fully fenced with backyard playground and did I mention no rear neighbor. The second floor boasts a huge loft/game room. The additional three bedrooms are also upstairs with luxury vinyl flooring throughout and two full bathrooms. The house also features a laundry room with a utility sink, storage room, and two car garage. Did I mention no front neighbor, just a beautiful pond view. The community offers a playground, clubhouse, and a pool that's walking distance from the house. Home is centrally located near the turnpike, Publix, schools, and shopping centers. Schedule your tour today and make this dream home yours!
- Type:
- Single Family
- Sq.Ft.:
- 2,858
- Status:
- Active
- Beds:
- 4
- Lot size:
- 1.02 Acres
- Year built:
- 2022
- Baths:
- 4.00
- MLS#:
- O6261368
- Subdivision:
- Seminole Land & Inv Co (s L & I C)
ADDITIONAL INFORMATION
Nestled on a quiet, fully landscaped 1-acre lot, this stunning 2022-built dream home offers the perfect blend of modern luxury and peaceful retreat. Boasting FOUR spacious bedrooms and THREE and a half beautifully appointed bathrooms, this home is designed with a thoughtful open and split floor plan that maximizes space and comfort. The interior features SHAW luxury vinyl plank flooring throughout, offering both elegance and durability. The gourmet kitchen is a chef's dream, complete with an oversized island with breakfast bar, stainless steel sink, solid wood cabinets, built-in oven and microwave, and a beautiful subway tile backsplash that complements the stunning quartz countertops. The generous laundry room, located off the kitchen, includes built-in cabinets and a sink, leading directly to the garage. Large PELLA windows flood the space with natural light, highlighting the vaulted ceilings and creating an airy, open feel while offering picturesque views of the surrounding trees. Enjoy the tranquility of nature from the inviting covered front porch, the perfect spot for relaxing and taking in the gentle breeze. The home also features a fully finished garage with Shark Coating flooring, providing extra space for storage or hobbies. The extra-long driveway, featuring stylish pavers, offers additional parking. A unique shipping container in the backyard serves as additional storage or a potential office space. Located in a peaceful neighborhood with wooded surroundings, this home provides privacy and a serene lifestyle, all while being conveniently close to local attractions, theme parks, and other amenities. Schedule a showing today and make this incredible home yours!
- Type:
- Single Family
- Sq.Ft.:
- 1,672
- Status:
- Active
- Beds:
- 3
- Lot size:
- 0.17 Acres
- Year built:
- 2023
- Baths:
- 2.00
- MLS#:
- O6261352
- Subdivision:
- Buena Lago Ph 1 & 2
ADDITIONAL INFORMATION
Welcome to The Aria, a beautifully designed one-story home offering 1,672 square feet of thoughtfully planned living space. This popular 3-bedroom, 2-bathroom layout seamlessly blends comfort and style with its open-concept design, perfect for modern living. Step into a light-filled living area that connects effortlessly to the dining room and covered lanai, ideal for entertaining or unwinding. The heart of the home is the spacious kitchen, featuring sleek granite countertops, stainless steel appliances, a convenient walk-in pantry, and a versatile island for casual meals or extra prep space. The primary bedroom suite is a serene retreat, complete with a walk-in closet and a luxurious attached bathroom featuring a double vanity and contemporary finishes. Two additional bedrooms offer flexibility for family, guests, or a home office. Practicality meets convenience with a dedicated laundry room tucked behind privacy doors and a two-car garage, providing ample space for parking or storage. Built with all concrete block construction, this home is as durable as it is beautiful. Plus, enjoy the benefits of smart home technology, allowing you to control key features with the touch of a button. Step outside to a spacious backyard, ready for your personal touch – whether it’s a garden, a play area, or a spot to host weekend gatherings. The community also features a community pool and playground. Don’t miss the chance to make this move-in-ready home your own. Schedule your tour today!
$1,780,000
5100 Helen Court Saint Cloud, FL 34772
- Type:
- Single Family
- Sq.Ft.:
- 3,574
- Status:
- Active
- Beds:
- 4
- Lot size:
- 6.21 Acres
- Year built:
- 1968
- Baths:
- 4.00
- MLS#:
- S5115983
- Subdivision:
- Acreage & Unrec
ADDITIONAL INFORMATION
One or more photo(s) has been virtually staged. Experience the Magic of Lakeside Living! Welcome to your own slice of paradise! Nestled on 6.21 peaceful acres along the shores of Alligator Lake in beautiful Saint Cloud, this property is located on a quiet cul-de-sac, offering the perfect blend of privacy and comfortable living. Surrounded by graceful oak trees and a tranquil forest, it’s a place where you can truly relax and unwind. The main house features 3 bedrooms and 2.5 bathrooms, designed to make everyday living cozy and convenient. Large windows bring in stunning views of the lake and the lush greenery, making you feel connected to nature at every turn. There’s also a charming guest house with 1 bedroom, 1 bathroom, and an office space that can easily be converted into another bedroom if needed. For hobbyists or those needing extra space, the three-bay shop is ready for projects, storage, or both! The highlight of this property is its lakefront access—imagine starting your mornings with a cup of coffee, watching the sunrise dance across the water, or spending your afternoons fishing, boating, or strolling through your very own paradise. With its prime location, expansive acreage, and no HOA, this property offers endless opportunities for customization, hobbies, or simply enjoying the peace and beauty of lakeside living. Tucked away for privacy yet still close to local amenities, this Saint Cloud retreat truly has it all. Don’t miss the chance to make this lakeside haven your forever home—schedule your showing today!
$359,900
741 Watusi Way Saint Cloud, FL 34772
- Type:
- Single Family
- Sq.Ft.:
- 1,268
- Status:
- Active
- Beds:
- 3
- Lot size:
- 0.14 Acres
- Year built:
- 2021
- Baths:
- 2.00
- MLS#:
- S5116428
- Subdivision:
- Old Hickory Ph 1 & 2
ADDITIONAL INFORMATION
$5,000.00 concessions towards Closing Cost!!! Welcome to the Beautiful community of Old Hickory in Saint Cloud, this recently built community offers large spacious land lots for each home providing the home owners more than enough space and privacy between neighbors and a huge open blank canvas to build the perfect backyard space. This open floor plan home was built in 2021 and for worry free living the home also comes with a transferable new home construction warranty as well as a full extended warranty on all appliances and A/C System. Location, location, location is always the main topic in any home purchase and this one is just perfect starting with "A" Graded grade schools and Valencia Collage just minutes away access to major roads and highways are literally just down the road. Also very nearby are tons of restaurants and shopping opportunities like Publix only 5 minutes away and places like the Iconic "The Catfish Place restaurant" are just a drop in the bucket! Orlando international airport is just 15-20 minutes away. Like to enjoy the outdoors? Come and enjoy the communities newly constructed walking trails surrounded by nature and wildlife conservation, We also have Lake Toho about 10 minutes away so you can enjoy the yearly Bass Fishing tournament or have dinner on the lake at Crabby Bill's located on East Lake Toho. Don't want to play in the community park or pool then just take a 5 minute ride to Chris Lyle Aquatic center, this community center has baseball fields, basketball courts, play grounds and even a BMX track! Now if golfing is your "thing" you have the Royal St. Cloud Golf links just a stone toss away! *This Home does qualify for a reduced interest rate loan when using our preferred lender. Make sure to come visit the home for more information on this spacious well-maintained home and modern amenities with an open living space and kitchen ideal for family life.
- Type:
- Single Family
- Sq.Ft.:
- 2,892
- Status:
- Active
- Beds:
- 5
- Lot size:
- 0.11 Acres
- Year built:
- 2016
- Baths:
- 3.00
- MLS#:
- S5116373
- Subdivision:
- Villagio
ADDITIONAL INFORMATION
Stunning 5-Bedroom Home in Exclusive Gated Community – Impeccably Maintained and Move-In Ready! This 5-bedroom, 2.5-bathroom home is the epitome of modern luxury and pristine condition. Located in a private, gated community at the end of a tranquil cul-de-sac, this home offers the perfect blend of space, elegance, and functionality. Built in 2016, it has been meticulously maintained and boasts an array of high-end upgrades, making it feel as fresh and inviting as a brand-new home. As you approach, you’re welcomed by a charming front porch that sets the tone for the stylish interiors. Step inside to discover a beautifully open and airy floor plan, with a formal dining room that offers the perfect setting for hosting family gatherings and special occasions. The main level also features a versatile 5th bedroom, which can easily serve as a private home office or guest room—perfect for those who need additional space to work or relax. The living spaces are bright and spacious, with an updated layout that flows seamlessly from one room to the next creating a more modern and streamlined aesthetic. The main level features $40k worth of stunning porcelain tile flooring (installed in 2021), which adds a touch of sophistication and warmth. The heart of the home is the chef-inspired kitchen, designed with granite countertops, 42" cabinetry, and stainless steel appliances. A large kitchen island with seating provides both style and function, while recessed and pendant lighting enhance the bright and inviting atmosphere. The spacious pantry offers ample storage, and the adjacent breakfast nook area and oversized family room provide the perfect spaces for both casual living and entertaining. Upstairs, you’ll find 4 bedrooms conveniently grouped together, each with $30k worth of upgraded wood-look tile flooring (2021) throughout, adding warmth and elegance to the second level. The expansive loft area offers endless possibilities—whether as a media room, playroom, or additional family space. The master suite is an impressive retreat, featuring double doors, a tray ceiling, and separate walk-in closets for plenty of storage. The master bathroom is your private oasis, with a garden tub, separate shower, and dual vanities with quartz countertops. The additional bedrooms are generously sized and share a beautifully updated second bathroom. An upstairs laundry room adds convenience and functionality to the layout. The 3-car garage features new epoxy flooring, adding both durability and style. Additional updates include a $6k bathroom renovation, new blinds throughout, and a 2021 water softener for added comfort. The exterior of the home features new gutters (2021), and the backyard is beautifully designed with new flooring (2021) and a sprinkler system to maintain lush landscaping. Relax and unwind on the covered lanai, where you can enjoy the peaceful water view. With its thoughtful upgrades, spacious design, and move-in-ready condition, this home is an absolute gem! Don't miss out on the opportunity to make this stunning property your own—schedule a private showing today!
- Type:
- Manufactured Home
- Sq.Ft.:
- 1,816
- Status:
- Active
- Beds:
- 3
- Lot size:
- 0.21 Acres
- Year built:
- 2001
- Baths:
- 2.00
- MLS#:
- S5116315
- Subdivision:
- Sweetwater Creek Unit 2
ADDITIONAL INFORMATION
Welcome home to 2329 Sweetwater Blvd... located in a tranquil, established community it is Saint Cloud's best kept secret. This stunning home features the finest and most practical updates. The chef of the home will love the open concept kitchen to the living room and eating area. The kitchen is equiped with top-of-the-line appliances including dual ovens perfect for Thanksgiving, Christmas or any special occasion. The extended wood cabinets provide ample storage space while an abundance of granite counter space enhance entertaining making your home the perfect place for fun memories with friends and family. You will be impressed with the many upgrades: Tile throughou home with Laminet in bedrooms (no carpet), high ceilings, Newer Roof, designer lighting, freshly painted, hurricane shutters, premium lot with beautiful views of sunset over pond, domed-private pool...the list goes on. The spacious, first floor Primay bedroom boasts a super large walk-in closet and a beautifully renovated bathroom. The two guest rooms are large enough to fit a king size bed and share a tastefully renovated bathroom connected to the pool. If you love to entertain, you'll appreciate the expanded, covered patio which may be your favorite place to read a book, sip your morning coffee or enjoy the evening sunset. This wonderful home increases in value with it's close proximity to the lakeshore and its many ammenities; water playground, sand beach, picknic area, boat dockage and Crabby Bills restaurant. Don't miss out on the opportunity to make this remarkable property your own. With its many desirable features and prime location: close to the airport, Lake Nona Medical City, close to dinning and shops, surrounded by Hospitals, golf courses and a short drive to the beach and theme parks...this home will be on your short list and quickly move to #1. Schedule a showing today and experience Florida living at its best. All measuremets are estimated buyers responsibility to verify.
$8,999,999
3140 Friars Cove Road Saint Cloud, FL 34772
- Type:
- Single Family
- Sq.Ft.:
- 3,840
- Status:
- Active
- Beds:
- 5
- Lot size:
- 22.68 Acres
- Year built:
- 2001
- Baths:
- 5.00
- MLS#:
- O6260646
- Subdivision:
- Acreage & Unrec
ADDITIONAL INFORMATION
APPRAISAL report is available upon request ...Pass through a gated entrance & experience one of St. Cloud’s finest gems. Throughout this completely remodeled Mediterranean style home, you will find much time has been spent ensuring the utmost quality & comfort have been taken into consideration. 33-minute drive to the Orlando International Airport (MCO). The community is projected to see a 4.0% growth in population by 2025. Property is immediately south of Fontana Lakes, one of five large master-planned and mixed-use communities that make up Osceola County’s 11,000-acre East Lake Toho element of the Comprehensive Plan. Fontana Lakes has an approved Concept Plan that also includes a marina on the cove. The marina would anchor a 248-unit condominium
- Type:
- Single Family
- Sq.Ft.:
- 1,853
- Status:
- Active
- Beds:
- 3
- Lot size:
- 0.21 Acres
- Year built:
- 1999
- Baths:
- 2.00
- MLS#:
- 1030617
ADDITIONAL INFORMATION
Don't miss the opportunity to view this newly renovated, move-in ready 3-bedroom, 2-bathroom, 2-car garage pool home, situated on a generous 9,365 sq. ft. lot in the highly sought-after community of Sawgrass! This home offers a spacious open-concept layout with high cathedral ceilings, making it ideal for both comfortable living and entertaining. Packed with recent upgrades, this property provides peace of mind for the new homeowners. Recent updates include: a brand-new HVAC system, pool pump & timer, and roof replaced in 2018. The home also features new high-end kitchen appliances (range with convection oven, dishwasher, microwave), and upgraded lighting & ceiling fans, as well as 2 ceiling fans with remote dimmers on patio. Additionally, the home has been professionally painted throughout, with fresh carpet in both guest bedrooms, a completely updated guest bath and new flooring in the primary bath. The primary suite offers a serene retreat with direct access to the screened-in patio and pool. The primary bath features a walk-in shower with rain shower, separate garden tub, double sinks, and a spacious walk-in closet. Enjoy the large backyard and sparkling pool, offering plenty of space for entertaining and privacy. Conveniently located near abundant shopping and dining options, with quick access to the Florida Turnpike, this home is just a short drive to Orlando's major attractions and the Space Coast's pristine beaches. It's the perfect location to enjoy everything Florida has to offer!
- Type:
- Single Family
- Sq.Ft.:
- 2,011
- Status:
- Active
- Beds:
- 4
- Lot size:
- 0.08 Acres
- Year built:
- 2023
- Baths:
- 3.00
- MLS#:
- O6260190
- Subdivision:
- Edgewater Ed-4 Lt 1 Rep
ADDITIONAL INFORMATION
Welcome to this stunning 2023-built home that offers the perfect blend of style, functionality, and convenience. With 4 spacious bedrooms, 2.5 bathrooms, and thoughtfully designed living spaces across two levels, this home is perfect for modern living. On the main floor, you’ll find a versatile flex room, ideal for an office, playroom, or workout space. The open-concept layout seamlessly connects the great room and dining area, creating a warm and inviting space for entertaining. The chef-inspired kitchen is a true showstopper, featuring granite countertops, a walk-in pantry, and a countertop bar perfect for casual meals or gatherings. A conveniently located half bathroom adds to the functionality of this level. Upstairs, a spacious loft provides a second living area or media room, offering flexibility for your needs. The luxurious master suite is a true retreat, complete with a walk-in closet and a spa-like ensuite featuring his-and-her sinks and a walk-in shower. Three additional bedrooms, a full bathroom, and a dedicated laundry room located next to the master suite complete the upper level, ensuring convenience and privacy for all. Additional highlights include a 2-car garage with ample storage and an energy-efficient design by renowned Meritage Homes, offering both comfort and savings. Situated just steps away from the community pool and playground, this home combines modern living with easy access to outdoor fun. With the latest design trends and industry-leading quality, this home is ready to become your personal sanctuary. Schedule a showing today and experience it for yourself!
- Type:
- Single Family
- Sq.Ft.:
- 2,291
- Status:
- Active
- Beds:
- 4
- Lot size:
- 0.16 Acres
- Year built:
- 2020
- Baths:
- 3.00
- MLS#:
- O6260178
- Subdivision:
- Hanover Lakes Ph 1
ADDITIONAL INFORMATION
Discover the perfect blend of comfort and convenience at 4920 Blanche Ct, a newly listed property nestled in the heart of St Cloud, FL. This exceptional home boasts a spacious 2,291 sqft layout featuring four cozy bedrooms and 2.5 well-appointed bathrooms. Step inside to a welcoming open floor plan, accentuated by high ceilings and hard flooring in the main living areas, creating a seamless flow throughout the home. The kitchen is a chef’s delight, equipped with modern stainless steel appliances, elegant granite countertops, and ample storage space, making meal preparation a breeze. Relax and unwind in the primary bedroom, designed with privacy and comfort in mind, complemented by plush carpeting that extends to the additional bedrooms. Each space is crafted for rest and rejuvenation. Enhancing the attractiveness of this home is the versatile back porch, complete with a screen that can easily roll up or down automatically, offering a perfect space for year-round enjoyment. Located in a serene neighborhood, this home is just moments away from local shopping, diverse dining options, popular theme parks, and major roadways, providing everything you need within a short distance. Move-in ready and waiting to be filled with new memories, 4920 Blanche Ct represents a unique opportunity to own a piece of St Cloud’s charm. Don’t miss out on this inviting home, where every detail is designed for your utmost comfort and convenience.
- Type:
- Single Family
- Sq.Ft.:
- 3,910
- Status:
- Active
- Beds:
- 5
- Lot size:
- 0.16 Acres
- Year built:
- 2021
- Baths:
- 4.00
- MLS#:
- S5116200
- Subdivision:
- Hanover Lakes 60
ADDITIONAL INFORMATION
Welcome to this spacious home great water view and cannel access to Alligator lakes! The seller is very motivated to sell. You will love this expansive floorplan with five bedrooms, four bathrooms, a three car garage, with 2 bedrooms downstairs including the master bedroom. Additional rooms include an oversized game room, breakfast nook and an upstairs laundry room for added convenience. The owner suite has a luxurious walk in closet, owner bathroom with bathtub, his and hers sinks, and a walk in shower. All stainless steel appliances in kitchen and courts counter in kitchen and in all bathrooms too. There is also a large covered patio to enjoy the views and the outdoors all year long. Hanover Lakes is a much sought after waterfront community. Perfect for boating, fishing and enjoying nature. Amenities to include: Dock and lift to the Chain of Lakes, Splash Park, Resort Style Swimming Pool and Cabana. Hanover Lakes also has a great location. Minutes away from the Florida Turnpike with tons of shopping and dining options such as Harmony Farmers Market, it is convenient to get anywhere you need. Your family will love living and creating memories together at Hanover Lakes. This home comes with solar panels with lease which will be transferred to the new owner.
- Type:
- Single Family
- Sq.Ft.:
- 1,854
- Status:
- Active
- Beds:
- 4
- Lot size:
- 0.19 Acres
- Year built:
- 2021
- Baths:
- 3.00
- MLS#:
- S5116170
- Subdivision:
- Oakley Place
ADDITIONAL INFORMATION
Exquisite & spacious 4 bedroom 3 bath home located at Oakley Place - a small private community 10 miles south of Lake Nona! The kitchen features elegant granite countertops, stainless steel appliances, and ample space perfect for entertaining and overlooks the cozy family room and dining area. You'll find a spacious owner's retreat with a beautifully appointed master bathroom featuring double sinks and a huge walk in shower. Just off the welcoming foyer area is a bedroom/office/guest suite with a separate full bathroom. With two additional bedrooms and another full bath, this floor plan is designed for maximum functionality and flexibility to fit your lifestyle. The back yard offers a tranquil setting for both sunset views and relaxation—a peaceful escape from the daily grind! Don't miss out on this rare opportunity—schedule your private showing today!
- Type:
- Single Family
- Sq.Ft.:
- 3,358
- Status:
- Active
- Beds:
- 5
- Lot size:
- 4.8 Acres
- Year built:
- 1977
- Baths:
- 3.00
- MLS#:
- O6260948
- Subdivision:
- S L & I C
ADDITIONAL INFORMATION
Discover the allure of this stunning home, set on nearly 5 acres of tranquil countryside, accessed through an automatic gate. This spacious 5-bedroom, 3-bathroom residence features an open and airy layout complemented by wall-to-wall French doors and tile flooring throughout, presenting a great opportunity to update to your taste. Enjoy cozy evenings by the wood-burning fireplace or relax on the oversized porch and patio deck. The oversized garage provides ample space for vehicles or storage, while a 30’ x 25’ RV storage/workshop with power and water access adds functionality. The property also boasts significant updates, including a roof replaced in 2022, paid-off solar panels, and new front and rear fencing installed in 2018, along with a replaced water softener system in 2022. With no HOA, you can fully embrace the freedom of peaceful country living. Bring your family, pets, and dreams to this idyllic retreat—schedule a showing today and make your offers!
$479,000
729 Hitch Loop Saint Cloud, FL 34772
- Type:
- Single Family
- Sq.Ft.:
- 2,439
- Status:
- Active
- Beds:
- 4
- Lot size:
- 0.19 Acres
- Year built:
- 2022
- Baths:
- 3.00
- MLS#:
- O6258802
- Subdivision:
- Old Hickory
ADDITIONAL INFORMATION
One or more photo(s) has been virtually staged. Experience Modern Serenity in Saint Cloud’s Old Hickory Community. Discover a lifestyle of comfort and convenience in this impeccably designed single-story home, built in 2022. Spread across 2,439 square feet with high vaulted ceilings and an open layout, this home offers four bedrooms, 2.5 bathrooms, and a three-car garage, setting the stage for a life well-lived. As you step through the front door, the flow of natural light invites you into a spacious living area with luxury vinyl and ceramic tile floors. The kitchen, a true focal point, features a large island and breakfast bar—perfect for morning gatherings and evening feasts. The private backyard, with no rear neighbors, offers a peaceful retreat for quiet afternoons or lively social gatherings. Located just 30 minutes from the bustling Lake Nona area and 40 minutes from Orlando International Airport, you're perfectly positioned to enjoy both the tranquility of suburbia and the conveniences of city life. With community amenities like a playground and pool just moments away, every day feels like a vacation. Don’t just dream about your perfect home—come see it in person. Schedule your visit today and take the first step towards a life full of possibilities in Old Hickory.

Andrea Conner, License #BK3437731, Xome Inc., License #1043756, [email protected], 844-400-9663, 750 State Highway 121 Bypass, Suite 100, Lewisville, TX 75067

The data relating to real estate for sale on this web site comes in part from the Internet Data Exchange (IDX) Program of the Space Coast Association of REALTORS®, Inc. Real estate listings held by brokerage firms other than the owner of this site are marked with the Space Coast Association of REALTORS®, Inc. logo and detailed information about them includes the name of the listing brokers. Copyright 2025 Space Coast Association of REALTORS®, Inc. All rights reserved.
Saint Cloud Real Estate
The median home value in Saint Cloud, FL is $385,400. This is higher than the county median home value of $370,000. The national median home value is $338,100. The average price of homes sold in Saint Cloud, FL is $385,400. Approximately 60.91% of Saint Cloud homes are owned, compared to 21.74% rented, while 17.36% are vacant. Saint Cloud real estate listings include condos, townhomes, and single family homes for sale. Commercial properties are also available. If you see a property you’re interested in, contact a Saint Cloud real estate agent to arrange a tour today!
Saint Cloud, Florida 34772 has a population of 57,610. Saint Cloud 34772 is more family-centric than the surrounding county with 33.85% of the households containing married families with children. The county average for households married with children is 30.51%.
The median household income in Saint Cloud, Florida 34772 is $65,274. The median household income for the surrounding county is $58,513 compared to the national median of $69,021. The median age of people living in Saint Cloud 34772 is 36.3 years.
Saint Cloud Weather
The average high temperature in July is 91.6 degrees, with an average low temperature in January of 48 degrees. The average rainfall is approximately 52.2 inches per year, with 0 inches of snow per year.















