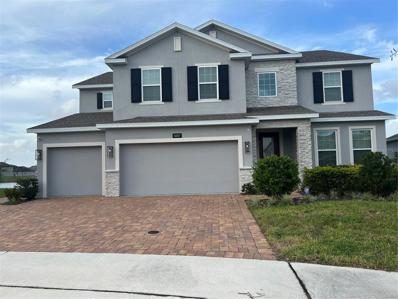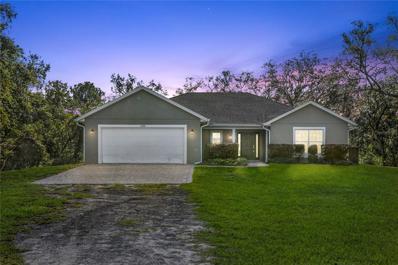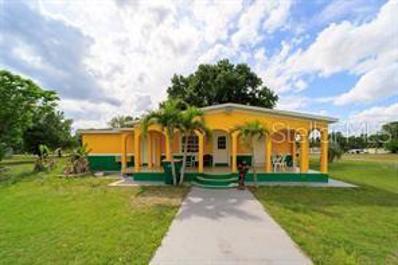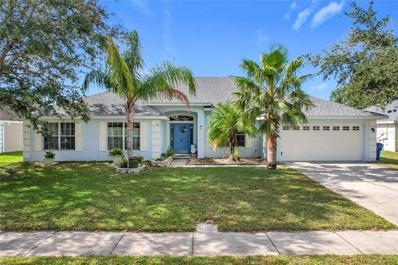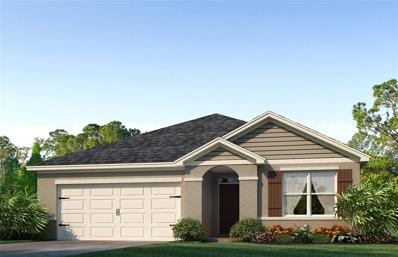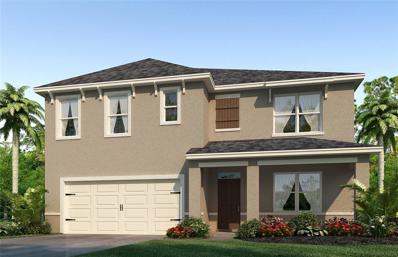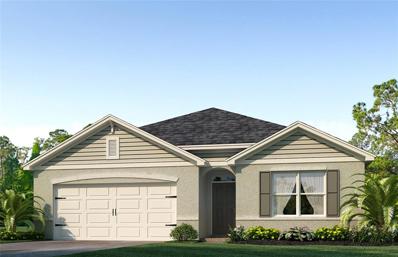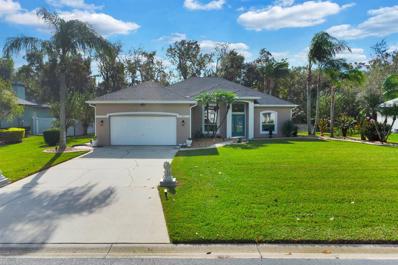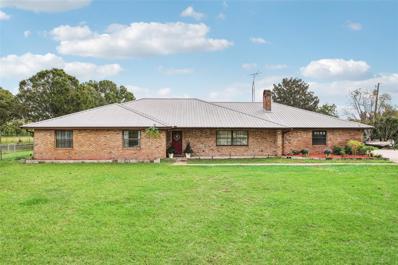Saint Cloud FL Homes for Sale
- Type:
- Single Family
- Sq.Ft.:
- 3,854
- Status:
- Active
- Beds:
- 5
- Lot size:
- 0.22 Acres
- Year built:
- 2022
- Baths:
- 4.00
- MLS#:
- O6258320
- Subdivision:
- Hanover Lakes Ph 4
ADDITIONAL INFORMATION
Welcome to this practically brand-new, luxurious 5-bedroom, 4-bathroom home, nestled on an oversized cul-de-sac lot with breathtaking water views. Situated in the highly sought-after community of Hanover Lakes, this beautiful residence offers the perfect blend of elegance, functionality, and modern design–ideal for both family living and entertaining. Key features of this home are the spacious layout, a separate dedicated office space, five generously sized bedrooms, including a tranquil primary suite with two walk-in closets, and a stunning primary bath featuring separate vanities, a rainfall showerhead, and a separate water heater for added convenience. The chef's kitchen is sure to draw your clients' attention, a dream for any culinary enthusiast! The upgraded kitchen features premium quartz countertops, a waterfall quartz countertop, double ovens, a custom-built pantry, and top-of-the-line appliances. You will find custom features throughout the home, including a two-story shiplap fireplace with a custom mantle, built-in shelving in the laundry room, and a custom built entertainment center showcased in the upstairs bonus room for extra storage and organization. One of the additional bedrooms has a walk in closet and a custom-designed twin bed with a rock wall and slide! The stunning herringbone tile flooring throughout the first floor creates a seamless, modern look. In addition to the four large walk-in closets, there’s multiple dedicated storage closets and linen closets throughout the home. The spacious three-car garage has epoxy-coated floors and additional space for storage or a gym. Other upgrades include rain gutters on both stories of the rear of the house, and custom rod iron railing, which adds elegance and safety. The outdoor living experience with this home is sure to be a hit! Step outside to your own personal paradise–a large, oversized lot overlooking the water. It's the perfect spot for alfresco dining, enjoying the sunset, or hosting friends and family. The rear patio is designed for relaxation, with a beautiful pergola, TV mounts, and ample space for seating and entertainment. The screened-in lanai ensures year-round enjoyment of the peaceful water views. This is a rare opportunity to own a truly exceptional home in a serene, cul-de-sac setting with water views. The neighborhood amenities include a zero entry resort style pool, complete with a splash pad! There is also a private boat ramp for the community with a long dock to fish off or enjoy the views. A covered playground and a soccer field are more amenities that you don't have to leave the neighborhood to enjoy! Finally, the neighborhood boatlift will allow you to move your boat from the canals into Alligator Lake, which attaches to the Osceola Chain of Lakes! Schedule your private showing today and see why this home is the perfect place to create lasting memories!
- Type:
- Other
- Sq.Ft.:
- 1,346
- Status:
- Active
- Beds:
- 2
- Lot size:
- 0.1 Acres
- Year built:
- 2019
- Baths:
- 2.00
- MLS#:
- O6259587
- Subdivision:
- Northwest Lakeside Groves Ph 1
ADDITIONAL INFORMATION
OWNER FINANCING AVAILABLE!!!...... Welcome to Twin Lakes, where community is more than just a place to live—it’s a vibrant lifestyle! This 2-bedroom, 2-bathroom villa is located on a premium, FULLY-FENCED lot with no rear neighbors, offering privacy, tranquility, and the perfect spot to unwind on your spacious screened-in lanai after a day filled with activities and amenities. Step inside this meticulously maintained Amelia floor plan and be greeted by a bright and open living space. Ceramic tile flooring throughout (no carpet!) complements the clean, modern aesthetic, while natural light streams in, creating a warm and inviting atmosphere. The chef's kitchen is a dream for home cooks and entertainers alike, featuring quartz countertops, sleek stainless-steel appliances, elegant pendant lighting and a large walk-in pantry and ample cabinetry for storage. The luxurious primary suite is a private retreat, with plenty of room for your furniture, a spa-like bathroom featuring dual sinks, a walk-in shower, and quartz countertops, and an expansive walk-in closet for all your storage needs. The second bedroom, located on the opposite end of the home, offers great light, space, and storage for guests or hobbies. The laundry room, conveniently located between the kitchen and the garage, boasts even more quartz countertop space, perfect for folding, organizing, or additional storage. Twin Lakes Community features you'll love: HOA covers all lawn care, making it a low-maintenance dream; Resort-style pool, lap pool and hot tub; Luxurious clubhouse with a state-of-the-art fitness center, billiards, poker room and art room with kiln; Boat dock with kayaking and canoeing opportunities; Sports galore! - Tennis, pickleball, bocce, basketball and a putting green; and lastly, walking trails, dog parks, and countless clubs, classes and events! This home is in an ideal location with the Orlando airport about 33 mins away, Melbourne Beach just a little over an hour drive, Disney and Universal are about 37 mins away and Publix is just a quick 7 minutes up the road! This home combines luxury, convenience, and a lifestyle like no other. Don’t miss your chance to own in the highly desirable Twin Lakes community—schedule your showing today, because this gem won’t last long!
- Type:
- Single Family
- Sq.Ft.:
- 2,222
- Status:
- Active
- Beds:
- 4
- Lot size:
- 0.12 Acres
- Year built:
- 2004
- Baths:
- 3.00
- MLS#:
- S5116042
- Subdivision:
- Canoe Creek Estates Ph 7
ADDITIONAL INFORMATION
Welcome Home! This well-maintained 2-story home offers 4 bedrooms, 2.5 bathrooms, and a host of updates. The lush yard, freshly painted exterior, new roof, and brand-new front door with sidelights create stunning curb appeal. Inside, enjoy ceramic tile in wet areas and wood laminate floors throughout. The first floor features a formal dining room, eat-in kitchen with center island, family room, bonus room, laundry, and half bath. Upstairs, the owner’s suite and additional bedrooms await. Recent updates include new interior paint, upgraded A/C (2019), kitchen appliances (2020), and a WiFi-enabled garage door opener. Relax in your screen-enclosed freshwater pool with water features and a large pavered patio, overlooking tranquil pond and conservation views. This home is a must-see. Schedule your showing today!
- Type:
- Single Family
- Sq.Ft.:
- 1,938
- Status:
- Active
- Beds:
- 4
- Lot size:
- 7.6 Acres
- Year built:
- 2020
- Baths:
- 2.00
- MLS#:
- S5115956
- Subdivision:
- St Cloud Manor Estates 03
ADDITIONAL INFORMATION
Discover the perfect blend of modern living, privacy, and endless possibilities at 4340 Lakeshore Dr! This 4-bedroom, 2-bath home, built in 2020, is set on an impressive *7.6-acre lot*, offering the freedom to create your dream lifestyle. With no HOA, bring your RV, boat, or other toys and take full advantage of the expansive space. The home features all-tile flooring, a two-car garage, and a peaceful conservation area backdrop for ultimate tranquility. Conveniently located near US-192, Florida’s Turnpike, and Narcoossee Rd, and just a short drive to Orlando International Airport (MCO), this property provides easy access to everything while feeling like a private retreat. Don’t miss this rare opportunity to own on the highly desirable Lakeshore Drive. Schedule your private showing today!
- Type:
- Single Family
- Sq.Ft.:
- 1,845
- Status:
- Active
- Beds:
- 4
- Lot size:
- 0.13 Acres
- Year built:
- 2022
- Baths:
- 2.00
- MLS#:
- O6260280
- Subdivision:
- Southern Pines Ph 4
ADDITIONAL INFORMATION
Price Reduced! Practically brand new home for sale in Southern Pines. Built by Taylor Morrisson in 2022, it features a spacious entryway and hallway with an open-concept living. Upgraded quartz countertops and shaker-style cabinets in the kitchen and bathrooms. Tile floors throughout the living space, carpets in the bedroom. Covered lanai with ample backyard. The neighborhood features a community pool, fitness center and playgrounds. Located off of Nolte Rd, within 35 mins to the Airport or Lake Nona + convenient access to Turnpike.
- Type:
- Single Family
- Sq.Ft.:
- 1,248
- Status:
- Active
- Beds:
- 3
- Lot size:
- 1.17 Acres
- Year built:
- 1985
- Baths:
- 2.00
- MLS#:
- O6258522
- Subdivision:
- S L & I C
ADDITIONAL INFORMATION
Make this property your new home!! Beautiful 2 bedrooms, 2 bathrooms Single Family home has so much to offer, including a full acre of well-mantained mature landscaping providing privacy and major upgrades to home! Outside you will find an excellent 1000 sq ft area that can be used to hold events to entertain all your family and friends! Close proximity to major highways and expressways for convenient commutes throughout Central Florida. Just 31 mins from Orlando Int'l Airport!! You do not want to miss this oportunity! Schedule your showing today!
- Type:
- Single Family
- Sq.Ft.:
- 2,489
- Status:
- Active
- Beds:
- 4
- Lot size:
- 0.14 Acres
- Year built:
- 2024
- Baths:
- 3.00
- MLS#:
- O6258140
- Subdivision:
- Eden At Crossprairie
ADDITIONAL INFORMATION
Under Construction. Welcome to your dream home at 5069 Rain Shadow Drive, St Cloud, FL! This stunning 2-story home offers a perfect blend of modern design and comfort. With 4 bedrooms, 3 bathrooms, and 2 parking spaces, this new construction home is sure to impress even the most discerning buyer. As you step inside, you'll be greeted by a spacious and bright interior. The layout of the home is thoughtfully designed to provide ample space for both relaxation and entertainment. The kitchen is a chef's delight, boasting modern appliances, ample storage space, and sleek countertops. Whether you're whipping up a quick breakfast or hosting a dinner party, this kitchen is sure to meet all your culinary needs. Whether you're relaxing on the lanai or enjoying a barbecue in the backyard, you'll appreciate the privacy and tranquility this home offers. Each bathroom in the home is elegantly designed with high-end finishes and fixtures, providing a spa-like experience for residents and guests alike. The outdoor space of this home is perfect for enjoying the Florida sunshine. Whether you're relaxing on the 26'4" x 10' lanai or enjoying a barbecue in the backyard, you'll appreciate the privacy and tranquility this home offers. Additionally, the 2-car garage ensures convenience for you and your guests. Located in a desirable community in St Cloud, FL, this home offers easy access to local amenities, dining, shopping, and top-rated schools. With a prime location, this home provides the perfect balance of suburban tranquility and urban convenience. Don't miss out on the opportunity to make this house your new home. Schedule a showing today and experience the beauty and comfort of 5069 Rain Shadow Drive for yourself. Live the Florida lifestyle you've always dreamed of in this exquisite home! The 4 bedrooms offer comfortable retreats for everyone in the household, with plenty of natural light and storage space.
- Type:
- Townhouse
- Sq.Ft.:
- 1,379
- Status:
- Active
- Beds:
- 3
- Lot size:
- 0.05 Acres
- Year built:
- 2024
- Baths:
- 3.00
- MLS#:
- O6258135
- Subdivision:
- Eden At Crossprairie
ADDITIONAL INFORMATION
Under Construction. Welcome to this modern and inviting 2-story new construction townhome located at 5084 Rain Shadow Drive in St. Cloud, FL. Featuring 3 bedrooms and 2.5 bathrooms, this well-designed home provides ample space for relaxation and entertainment. The townhome boasts a contemporary layout that is perfect for individuals and small families alike. As you step inside, you'll be greeted by a bright and spacious living area. The kitchen is a culinary enthusiast's dream, complete with modern appliances and plenty of storage space for all your cooking needs. Head upstairs, where your owner's bedroom offers a peaceful retreat with an attached bathroom for added privacy and convenience. The remaining bedrooms, located on the other side of the loft, are versatile and can be used as guest rooms, home offices, or however best suits your lifestyle.
- Type:
- Single Family
- Sq.Ft.:
- 1,840
- Status:
- Active
- Beds:
- 4
- Lot size:
- 0.14 Acres
- Year built:
- 2024
- Baths:
- 2.00
- MLS#:
- O6252691
- Subdivision:
- The Reserve At Twin Lakes
ADDITIONAL INFORMATION
Brand new, energy-efficient home available NOW! Prepare dinner from this home's open kitchen which overlooks a spacious great room. Now selling from high $300s, The Reserve at Twin Lakes offers single-family homes in the heart of St. Cloud, FL. This community offers easy access to Narcoossee Road, 192, and is just minutes from Lake Nona. The Reserve at Twin Lakes provides gorgeous open floorplans right for every lifestyle. With resort-style amenities, such as a pool, cabana, & splash pad - this community surely has everything you need. Each of our homes is built with innovative, energy-efficient features designed to help you enjoy more savings, better health, real comfort and peace of mind.
- Type:
- Single Family
- Sq.Ft.:
- 1,542
- Status:
- Active
- Beds:
- 3
- Lot size:
- 0.5 Acres
- Year built:
- 1992
- Baths:
- 2.00
- MLS#:
- S5115718
- Subdivision:
- Clarks Corner
ADDITIONAL INFORMATION
**Welcome Home!** As you arrive, the inviting entryway sets the tone for a peaceful retreat, a place where you’ll immediately feel at ease. This beautiful **3-bedroom, 2-bathroom home** has been thoughtfully updated and maintained, offering modern comforts and an exceptional living experience—all with the bonus of no HOA fees! Inside, spotless ceramic tile flooring stretches throughout the main living areas, combining elegance with easy maintenance. The cozy family room, which can double as a formal dining area, features a large front-facing window that bathes the space in natural light, creating a warm and welcoming ambiance. The kitchen and dining area are the heart of the home, featuring upgraded stone tile countertops and an open floorplan that fosters connection and relaxation. French doors allow sunlight to pour in, enhancing the bright, airy feel and providing easy access to the backyard—a perfect setup for enjoying weekend breakfasts or entertaining guests. A spacious living room, complete with a beautiful fireplace, provides a cozy retreat for relaxation or gathering with loved ones. Whether you’re curled up with a good book, sipping coffee by the fire, or making memories with family and friends, this space truly feels like home. The home’s two bathrooms have been renovated, featuring stylish finishes and modern conveniences that add a touch of luxury to your daily routine. Step outside, and the charm continues with a massive, newly added screened rear lanai, offering an ideal space for outdoor living. Beyond the lanai, an additional rear patio creates even more options for hosting, grilling, or simply relaxing under the stars. The expansive backyard completes the picture, providing endless possibilities for recreation, gardening, or quiet enjoyment. This home has been meticulously cared for, with major updates that include a 2022 roof with gutters, a 2022 A/C system, and air duct cleaning, ensuring efficient cooling and fresh air. The septic system has been recently serviced for peace of mind, and a 2022 water filtration and softener system. With modern upgrades, timeless charm, and thoughtful design, this home is ready to welcome its new owners. Schedule your private showing today to experience all it has to offer!
- Type:
- Townhouse
- Sq.Ft.:
- 1,569
- Status:
- Active
- Beds:
- 3
- Lot size:
- 0.05 Acres
- Year built:
- 2024
- Baths:
- 3.00
- MLS#:
- O6257770
- Subdivision:
- Eden At Crossprairie
ADDITIONAL INFORMATION
Under Construction. Welcome to this charming 3-bedroom, 2.5-bathroom townhome located at 5086 Rain Shadow Drive in the peaceful neighborhood of St Cloud, FL. Upon entering, you are greeted by an inviting living space that seamlessly flows into the dining area, creating a warm and welcoming atmosphere for gatherings. The kitchen is a focal point of the home, boasting sleek countertops, modern appliances, and plenty of storage space for all your culinary needs. Located upstairs around the loft, the 3 bedrooms are generously sized, offering cozy retreats for relaxation and rejuvenation. The bathrooms are thoughtfully designed with contemporary finishes and fixtures, providing a spa-like experience within the comfort of your home. Outside, you'll find a lanai where you can enjoy the beautiful Florida weather or host outdoor gatherings with friends and family.
- Type:
- Single Family
- Sq.Ft.:
- 4,658
- Status:
- Active
- Beds:
- 7
- Lot size:
- 0.17 Acres
- Year built:
- 2023
- Baths:
- 6.00
- MLS#:
- S5115693
- Subdivision:
- Hanover Lakes Ph 5
ADDITIONAL INFORMATION
Welcome to this breathtaking, move-in-ready home in the desirable Hanover Lakes community. Built in 2023, this spacious two-story residence offers 4,658 sq. ft. of luxurious living space, with 6 bedrooms, 4.5 bathrooms, and a beautifully remodeled kitchen. It also features a 1-bedroom, 1-bath in-law suite, perfect for guests or extended family. Step inside to an open-concept floor plan that blends elegance with functionality. The formal dining room, expansive living areas, and cozy family room with lake views create a perfect space for both entertaining and everyday living. The chef-inspired kitchen has been fully upgraded with custom cabinetry, sleek countertops, and top-tier appliances—ideal for cooking and hosting. The main floor’s flow is enhanced by new, high-quality flooring throughout. Upstairs, the primary suite serves as a tranquil retreat, offering a luxurious en-suite bath with dual vanities, a soaking tub, and a large walk-in shower. The additional five bedrooms are generously sized, each with ample closet space and natural light. With 4.5 bathrooms, there’s plenty of room for everyone to enjoy privacy and comfort. The bonus 1-bed, 1-bath in-law suite adds tremendous versatility, offering a separate entrance and the perfect space for guests, family members, or a private home office. Two separate staircases provide convenient access to both levels, making the home practical for any lifestyle. The backyard is an ideal spot to relax, taking in tranquil lake views. The Hanover Lakes community offers a serene atmosphere, with parks, amenities, and schools nearby. This home offers a perfect blend of modern design, high-end finishes, and functional living spaces. Don’t miss your chance to own this rare gem in Hanover Lakes!
- Type:
- Single Family
- Sq.Ft.:
- 1,811
- Status:
- Active
- Beds:
- 4
- Lot size:
- 0.12 Acres
- Year built:
- 2002
- Baths:
- 2.00
- MLS#:
- O6257190
- Subdivision:
- Canoe Creek Estates Ph 6
ADDITIONAL INFORMATION
$10,000 towards closing costs! APPRAISED at 380k (10/15/2024) / No CDD / Low HOA / Roof (2017) Welcome to your dream home! This stunning 4-bedroom, 2-bathroom residence offers the perfect blend of style and comfort, featuring a mix of tile and wood floors throughout. Upgraded features include French doors, custom window shutters, Rainsoft water system, additional water filter in kitchen sink, newly built shed for extra storage. This home offers easy access to the Turnpike, major employment centers. Located in a quiet, friendly community with easy access to schools, parks, and shopping. Walking distance to community amenities. This home is move-in ready and waiting for its next owner. Don't miss out on this fantastic opportunity!
- Type:
- Single Family
- Sq.Ft.:
- 2,486
- Status:
- Active
- Beds:
- 5
- Lot size:
- 3 Acres
- Year built:
- 1990
- Baths:
- 3.00
- MLS#:
- S5115639
- Subdivision:
- S L & I C
ADDITIONAL INFORMATION
Welcome to your dream retreat! This stunning 5-bedroom, 3-bath home sits on 3 private acres, offering the perfect blend of modern comfort and serene country living. Recently updated, this property boasts a sparkling pool, ideal for Florida's sunny days. The spacious 30x55 enclosed red iron building is perfect for storage, hobbies, or even a workshop. With room for the whole family, enjoy a thoughtfully designed open floor plan, gorgeous kitchen updates, and luxurious bathrooms. Secluded yet conveniently located, this property offers both privacy and modern amenities—your perfect oasis awaits!
- Type:
- Single Family
- Sq.Ft.:
- 3,029
- Status:
- Active
- Beds:
- 4
- Lot size:
- 0.23 Acres
- Year built:
- 2005
- Baths:
- 3.00
- MLS#:
- S5115616
- Subdivision:
- Keystone Pointe Ph 2
ADDITIONAL INFORMATION
Nestled in a tranquil, family-friendly neighborhood known for its strong sense of community, this inviting home has been thoughtfully updated for modern living. The freshly painted light blue exterior enhances curb appeal, while inside, a spacious living room with a beamed ceiling and new porcelain tile sets a warm tone. The updated kitchen, equipped with a double oven, microwave, fridge, and dishwasher—all just 2 years old—ensures enjoyable meal prep. Additional highlights include a 5-year-old shingle roof, with negotiable items such as the washer, dryer, deep freezer, and backyard table with a built-in fireplace. To sweeten the deal, the owners are offering $5,000 toward flooring updates, allowing new owners to customize their space. Conveniently located 5 minutes from the Florida Turnpike and under 10 minutes from Highway 192, shopping is a breeze with Publix and Winn-Dixie Plaza just 7 minutes away and Walmart Plaza only 15 minutes. Don’t miss the chance to make this stunning home yours—schedule a viewing today!
- Type:
- Single Family
- Sq.Ft.:
- 1,672
- Status:
- Active
- Beds:
- 3
- Lot size:
- 0.14 Acres
- Year built:
- 2024
- Baths:
- 2.00
- MLS#:
- O6257594
- Subdivision:
- Buena Lago
ADDITIONAL INFORMATION
Under Construction. The Aria is a popular one-story 3-bedroom, 2-bathroom home with 1,672 square feet of living space. It features an open concept living area, dining room, and covered lanai. The kitchen includes stainless steel appliances, granite counters, walk in pantry and a convenient island. The primary bedroom has an attached bathroom with a walk-in closet and double vanity. This home also features a laundry room space with privacy doors and a two-car garage for parking or storage. This all concrete block construction home also includes smart home technology for control via smart devices. *Photos are of similar model but not that of exact house. Pictures, photographs, colors, features, and sizes are for illustration purposes only and will vary from the homes as built. Home and community information including pricing, included features, terms, availability and amenities are subject to change and prior sale at any time without notice or obligation. Please note that no representations or warranties are made regarding school districts or school assignments; you should conduct your own investigation regarding current and future schools and school boundaries.*
- Type:
- Single Family
- Sq.Ft.:
- 2,601
- Status:
- Active
- Beds:
- 5
- Lot size:
- 0.14 Acres
- Year built:
- 2024
- Baths:
- 3.00
- MLS#:
- O6257588
- Subdivision:
- Buena Lago
ADDITIONAL INFORMATION
Under Construction. The Hayden floorplan is a 5 bedrooms, 3 bathrooms, 2,601 sq ft, and a 2-car garage. Features include a flex room, kitchen with island, quartz countertops, stainless steel appliances, and a walk-in pantry. One bedroom is on the first floor for privacy. The second floor has the primary bedroom with en suite, three additional bedrooms, a second living area, and smart home technology. *Photos are of similar model but not that of exact house. Pictures, photographs, colors, features, and sizes are for illustration purposes only and will vary from the homes as built. Home and community information including pricing, included features, terms, availability and amenities are subject to change and prior sale at any time without notice or obligation. Please note that no representations or warranties are made regarding school districts or school assignments; you should conduct your own investigation regarding current and future schools and school boundaries.*
- Type:
- Single Family
- Sq.Ft.:
- 1,828
- Status:
- Active
- Beds:
- 4
- Lot size:
- 0.14 Acres
- Year built:
- 2024
- Baths:
- 2.00
- MLS#:
- O6257577
- Subdivision:
- Buena Lago Ph 4 Pb 34 Pgs 88-91 Lot 461
ADDITIONAL INFORMATION
Under Construction. The popular one-story Cali floorplan offers 4-bedrooms, 2-bathrooms, a 2-car garage with 1,882 sq ft of living space. The open layout connects the living room, dining area, and kitchen, ideal for entertaining. The kitchen boasts quartz countertops, stainless-steel appliances, a walk in pantry and a spacious island. The four spacious bedrooms allows flexibility for various lifestyles. The primary suite located in the rear of the home features a private ensuite bathroom with dual sinks, a separate shower, and a walk-in closet. The remaining three bedrooms share one well-appointed bathroom, making morning routines a breeze. Laundry room is convenient to all bedrooms. This all concrete block construction home also includes smart home technology for control via smart devices. *Photos are of similar model but not that of exact house. Pictures, photographs, colors, features, and sizes are for illustration purposes only and will vary from the homes as built. Home and community information including pricing, included features, terms, availability and amenities are subject to change and prior sale at any time without notice or obligation. Please note that no representations or warranties are made regarding school districts or school assignments; you should conduct your own investigation regarding current and future schools and school boundaries.*
- Type:
- Single Family
- Sq.Ft.:
- 1,254
- Status:
- Active
- Beds:
- 3
- Lot size:
- 0.14 Acres
- Year built:
- 2001
- Baths:
- 2.00
- MLS#:
- S5115625
- Subdivision:
- Cross Creek Estates Ph 2 & 3
ADDITIONAL INFORMATION
Come see this amazing opportunity to make this 3 bedroom/2 bathroom home your own in the desirable community of Cross Creek Estates in St.Cloud located close to shopping, restaurants, parks, entertainment, and highly rated schools. The interior has been freshly painted and features beautiful vinyl flooring throughout, ample windows bringing in lots of natural light, a Master suite with large walk in closet, and a backyard just waiting to be transformed. The sellers will be installing a NEW ROOF for the buyers prior to closing, and while the kitchen is dated and in need of some TLC, it does feature pristine stainless steel appliances. A SELLER CREDIT is being offered as well to assist with upgrading it to its potential! With the HVAC being only 6 years old and the water heater parts just having been replaced within the last few years this home is ready for its new owners! Cross Creek Estates has a beautiful community pool and clubhouse just steps away for residents to enjoy with a low HOA fee. It’s also located around the corner from Water Tower Park and is only about a 30 min drive to Downtown Orlando and Central Florida theme parks/popular tourist destinations! Whether you are looking to purchase a property for yourself as a primary home, a vacation home, or as an investment property - this one has so much potential at an affordable price. Look no further and schedule your showing today!
- Type:
- Single Family
- Sq.Ft.:
- 1,678
- Status:
- Active
- Beds:
- 3
- Lot size:
- 0.07 Acres
- Year built:
- 2024
- Baths:
- 3.00
- MLS#:
- O6251869
- Subdivision:
- The Meadow At Crossprairie Bungalows
ADDITIONAL INFORMATION
Brand new, energy-efficient home available NOW! An open, spacious kitchen overlooks the great room and dining area making it perfect for entertaining friends and family. The second floor loft can be configured as a home office or a play area. The Meadow at Crossprairie Bungalows is a community of new bungalows for sale in St. Cloud, FL. This neighborhood offers easy access to the Florida Turnpike and great schools. Each of our homes is built with innovative, energy-efficient features designed to help you enjoy more savings, better health, real comfort and peace of mind.
- Type:
- Single Family
- Sq.Ft.:
- 1,678
- Status:
- Active
- Beds:
- 3
- Lot size:
- 0.07 Acres
- Year built:
- 2024
- Baths:
- 3.00
- MLS#:
- O6251868
- Subdivision:
- The Meadow At Crossprairie Bungalows
ADDITIONAL INFORMATION
Brand new, energy-efficient home available NOW! An open, spacious kitchen overlooks the great room and dining area making it perfect for entertaining friends and family. The second floor loft provides extra space to use the way you want to. The Meadow at Crossprairie Bungalows is a community of new bungalows for sale in St. Cloud, FL. This neighborhood offers easy access to the Florida Turnpike and great schools. Each of our homes is built with innovative, energy-efficient features designed to help you enjoy more savings, better health, real comfort and peace of mind.
- Type:
- Single Family
- Sq.Ft.:
- 2,250
- Status:
- Active
- Beds:
- 4
- Lot size:
- 0.25 Acres
- Year built:
- 2002
- Baths:
- 3.00
- MLS#:
- S5115419
- Subdivision:
- Canoe Creek Lakes Unit 12
ADDITIONAL INFORMATION
PRICED BELOW APPRAISED VALUE!!! This Dream Home offers the ultimate blend of luxury, comfort, and outdoor paradise! With four bedrooms and two bathrooms, it’s designed for both relaxation and functionality. The oversized pool with sun deck, heated by solar panels soaking up the Florida sunshine, creates a year-round retreat in your own backyard. Outdoor lovers will adore the thoughtfully designed backyard, perfect for entertaining, gardening, or just enjoying serene evenings. Inside, the layout is both practical and elegant, offering plenty of natural light and space for your family. For added security and peace of mind, the home features hurricane shutters, ensuring you're prepared for any weather. Whether you’re hosting gatherings or enjoying quiet family moments, this home truly has it all!
- Type:
- Single Family
- Sq.Ft.:
- 2,226
- Status:
- Active
- Beds:
- 3
- Lot size:
- 2.26 Acres
- Year built:
- 2008
- Baths:
- 2.00
- MLS#:
- O6257029
- Subdivision:
- St Cloud Manor Estates Unit 1
ADDITIONAL INFORMATION
*Acreage listed BELOW appraised value! NEW ROOF on the main house coming 12/2024* Are you in search of a home that offers a serene country setting that still allows for convenient access to urban amenities? Look no further than this delightful residence located at 3330 La Salle Ave, ideal for your growing family. Situated on a generous 2.26 +/- acres of fenced land, this property boasts over 2,200 square feet of living space, featuring vaulted ceilings, a brick fireplace, and a welcoming floor plan. Upon entry, you will be greeted by a cozy foyer area and dining area, illuminated by natural light pouring in through a large, picturesque window. Pass through the dining area to the living room that showcases an impressive brick wall with wood burning fireplace. The kitchen, which overlooks the expansive family room, offers vaulted ceilings, a closet pantry, abundant solid wood cabinets, and a breakfast bar that seamlessly connects to the family room, providing access to the Florida Room and backyard. The Primary Suite is generously proportioned and includes an ensuite bathroom equipped with dual sinks, a soaking tub, a walk-in shower, and a private water closet. Across the family room, the thoughtfully designed split floor plan features a full bathroom with a shower/tub combination and leads to the rear Florida Room. Three additional spacious bedrooms accompany this split floor plan home. The enclosed rear Florida room offers a view of the back portion of the property, which features a fire pit, a 38x48 large detached warehouse-style garage with two bay doors and an additional 21x22 detached garage situated at the rear of the property. Did we mention the private pond in the rear of the property!?! With so much space to roam, the possibilities are endless.
- Type:
- Single Family
- Sq.Ft.:
- 2,174
- Status:
- Active
- Beds:
- 4
- Lot size:
- 0.36 Acres
- Year built:
- 2002
- Baths:
- 2.00
- MLS#:
- S5115574
- Subdivision:
- Camelot Unit 3
ADDITIONAL INFORMATION
Experience the epitome of luxury living in this exceptional 4 bedroom, 2 bath home, nestled in the exclusive Camelot Community. This property showcases refined elegance and sophistication. The home's open floor plan includes a gourmet kitchen with premium high-end finishes and spacious bedrooms that are designed to impress with walk-in closets. The private backyard oasis is complete with pool and hot tub, which offers a relaxing retreat. Prepare to be impressed with a serene escape from the world.
- Type:
- Single Family
- Sq.Ft.:
- 2,423
- Status:
- Active
- Beds:
- 4
- Lot size:
- 2.42 Acres
- Year built:
- 1996
- Baths:
- 3.00
- MLS#:
- O6256878
- Subdivision:
- Seminole Land & Inv Co
ADDITIONAL INFORMATION
Welcome to this meticulously maintained 4-BEDROOMS, 3-BATHROOMS home on over 2.4 ACRES LAND, which offers the perfect blend of country charm and modern convenience. Features include a METAL ROOF, RENOVATED OPEN KITCHEN, NEW FLOORING, WELL REPLACED 2016, WATER SOFTENER SYSTEM, SPRINKLER SYSTEM FROM THE FENCE TO BACKYARD, and DOUBLE PANES WINDOW. The custom WOOD KITCHEN CABINET and cozy wood-burning FIREPLACE make entertaining a joy. The spacious master suite boasts three closets, while the oversized 2-CAR GARAGE with epoxy flooring provides ample storage. Outdoors, you'll find a 14’x40’ WORKSHOP, 24’x30’ BOAT SHOP, 12’x24’ GARAGE, CHICKEN COOP, GREENHOUSE, and ROUND PEN FOR HORSES. Fully fenced with an ELECTRIC GATE, the property includes A DOG RUN, a SOLAR HOT WATER SYSTEM, and a SULFUR BLOCK SYSTEM. Relax on the front porch overlooking the serene pond. Ideally located minutes from the Turnpike and Downtown Saint Cloud, 30 minutes to downtown Orlando and the airport. This home offers a peaceful retreat with easy access to amenities. This property is a MUST SEE! Schedule your private showing today!

Saint Cloud Real Estate
The median home value in Saint Cloud, FL is $385,400. This is higher than the county median home value of $370,000. The national median home value is $338,100. The average price of homes sold in Saint Cloud, FL is $385,400. Approximately 60.91% of Saint Cloud homes are owned, compared to 21.74% rented, while 17.36% are vacant. Saint Cloud real estate listings include condos, townhomes, and single family homes for sale. Commercial properties are also available. If you see a property you’re interested in, contact a Saint Cloud real estate agent to arrange a tour today!
Saint Cloud, Florida 34772 has a population of 57,610. Saint Cloud 34772 is more family-centric than the surrounding county with 33.85% of the households containing married families with children. The county average for households married with children is 30.51%.
The median household income in Saint Cloud, Florida 34772 is $65,274. The median household income for the surrounding county is $58,513 compared to the national median of $69,021. The median age of people living in Saint Cloud 34772 is 36.3 years.
Saint Cloud Weather
The average high temperature in July is 91.6 degrees, with an average low temperature in January of 48 degrees. The average rainfall is approximately 52.2 inches per year, with 0 inches of snow per year.
