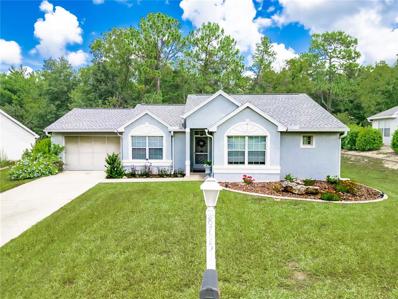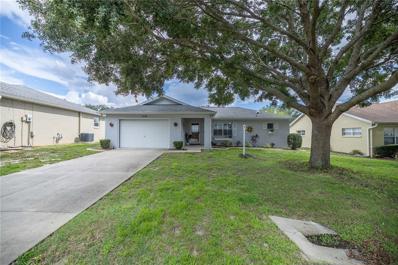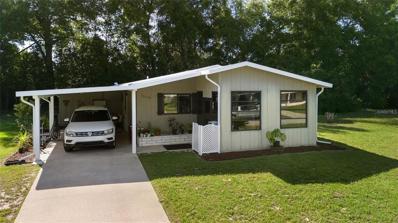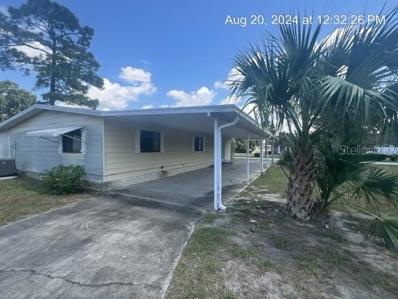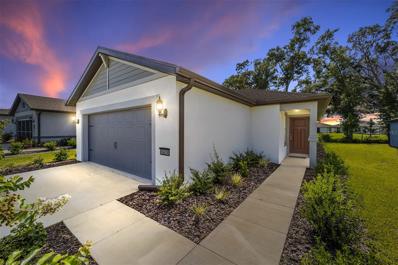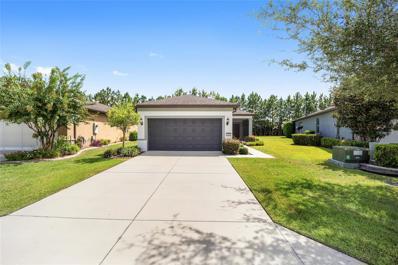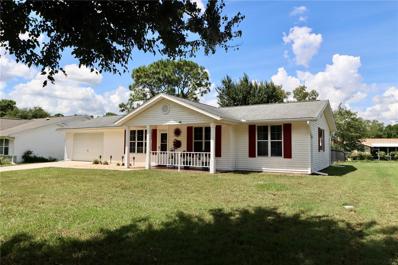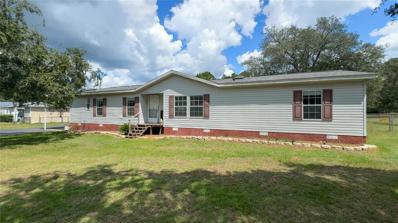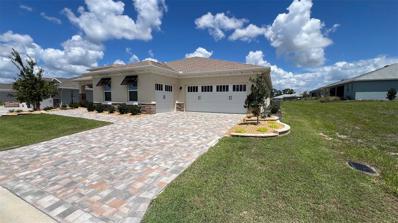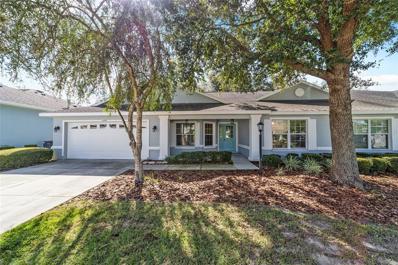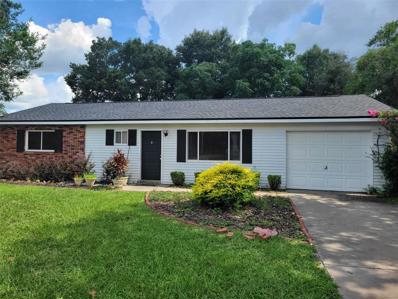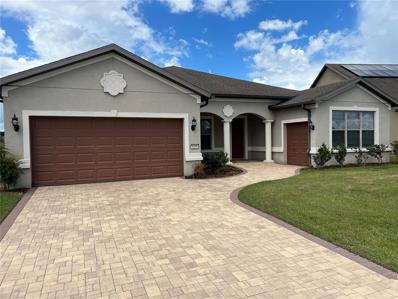Ocala FL Homes for Sale
$199,750
8426 SW 114th Street Ocala, FL 34481
- Type:
- Single Family
- Sq.Ft.:
- 1,528
- Status:
- Active
- Beds:
- 2
- Lot size:
- 0.18 Acres
- Year built:
- 1989
- Baths:
- 2.00
- MLS#:
- OM685642
- Subdivision:
- Oak Run
ADDITIONAL INFORMATION
Oak Run community offers a low-maintenance lifestyle thanks to an AFFORDABLE homeowners' association. This great 2 bedroom 2 bath floor plan offers that which is similar to having 2 Primary suites. This home has NEW flooring throughout, 2 new water heaters, NEW refrigerator and range. Cathedral ceilings, Living room, den/office and dining area are included in this floor plan. The home includes a front porch and 2 enclosed lanais in the back. This property needs a little TLC but the price is the best part for the Buyers! Fenced backyard overlooking a Green area.The monthly amenities fee covers weekly trash and yard waste pick-up, 24-hour security, basic cable TV (36 channels), community Channel-12 TV, use of all facilities, and the maintenance of all recreational and common areas. Amenities include access to 6 pools, 5 hot tubs, a golf course, two fitness centers, restaurant, library, billiards, tennis and pickleball, horseshoes, card and craft room, volleyball, and more.
$260,000
8795 SW 108th Street Ocala, FL 34481
- Type:
- Single Family
- Sq.Ft.:
- 1,601
- Status:
- Active
- Beds:
- 2
- Lot size:
- 0.21 Acres
- Year built:
- 1993
- Baths:
- 2.00
- MLS#:
- OM685403
- Subdivision:
- Oak Run Nbrhd 12
ADDITIONAL INFORMATION
Furnished Home located in Oak Run 55+ community which backs up to woods for privacy. The 1600sq ft +/- 2/2 home is move in ready with a tranquil feel to the whole home. The Glass enclosed Florida room off of the living room is under air, there is a secret garden off the Fla. room, both locations are perfect for relaxing, sitting watching hummingbirds & other wildlife. The home interior is a neutral pallet on the walls & flooring, new seafoam green leather furniture, rustic feel dining room table & the king size bed are all less than a 6 mths. old. Roof & HVAC replaced in 2021, Hot Water Heater 2017. The primary bedroom has double door access, opening to a large enough bedroom for a king size bed & furniture, 3-piece ensuite & walk in closet. The guest bedroom has views of the backyard & the 3 piece guest bathroom is steps from the door. The Kitchen is light, bright w/a breakfast nook that overlooks the tranquil back yard, pass thru to living area plus lots of countertop space & cabinets. Access from the kitchen to the 1.5 car garage that is under air, has a cute office & laundry area w/access door to back yard. The Seller is offering a 1 year home warranty with an acceptable offer. SW Marion county where the home is located has shopping, medical facilities, restaurants, easy access to I-75, Downtown Ocala & the World Equestrians Center. This area of Florida is known for Rainbow & Withlacoochee River, nature trails, golfing, fishing, horses. Plan on making this your home with a new adventure awaiting you every day. When you are not enjoying the comforts of your home the community of Oak Run offers you various opportunities, HOA is $176.00 per month includes security gate, 110 clubs, dog park, trash pickup &: The Island Club Offers: Club House Rec Room & Kitchen, Three Pools, Lap Pool, Aquacizing Pool, Lounge Pool, 16 Person Whirlpool. THE ORCHID CLUB…Large Recently Updated Pool, 3 Hot Tubs, Auditorium, Card/Game Room, Library, Billiard Room, Arts & Crafts Room, With Ceramic Studio & 2 Firing Kilns Golf Course Membership not required, Course Details: 18-hole, par 72, 6,703-yard course, Driving Range, Short game area, Putting Green Men's and Women's Locker Rooms & Oak Room Bar & Grill. Look forward to you viewing the home & amenities, that will lead you to making this home part of your next chapter in your life.
$315,000
8602 SW 88th Loop Ocala, FL 34481
- Type:
- Single Family
- Sq.Ft.:
- 1,709
- Status:
- Active
- Beds:
- 2
- Lot size:
- 0.15 Acres
- Year built:
- 2006
- Baths:
- 2.00
- MLS#:
- OM685443
- Subdivision:
- Candler Hills
ADDITIONAL INFORMATION
HOME WARRANTY: This 2006 Expanded Westross has been recently refreshed! From brand new vinyl plank floors (2024) to new interior paint (2024), this home boasts so many upgrades. With 2 bedrooms, 2 bathrooms, FLEX ROOM with French doors, and 2 car garage this home has room for everything. The stylish kitchen has white cabinets, stainless steel appliances, and granite countertops. This home is light and bright and features so many upgrades including crown molding, new 5" baseboards, and a newer roof (2022). The large main bedroom features a sitting area as well as an en suite bathroom with dual vanity sinks, walk in shower, and a large walk-in closet with built in storage. Enjoy the outdoors from the enclosed 14'x10' three seasons room AND the 8'x6' patio. This fully irrigated and sodded home has curbside trash, recycling, and mail. Candler Hills residents enjoy all of the amenities at On Top of the World along with the exclusive Candler Hills amenities, including The Lodge. On Top of the World is Ocala's premier 55+ golf cart community with golf cart access to shopping, banks, healthcare, and entertainment.
$149,900
225 SW 155th Court Ocala, FL 34481
- Type:
- Other
- Sq.Ft.:
- 1,498
- Status:
- Active
- Beds:
- 3
- Lot size:
- 0.23 Acres
- Year built:
- 1998
- Baths:
- 2.00
- MLS#:
- OM685206
- Subdivision:
- Rainbow Park Un 05
ADDITIONAL INFORMATION
Welcome to your new home in the sought-after Rainbow Park neighborhood! This delightful 3-bedroom, 2-bathroom gem is set on a spacious .23-acre lot, offering both comfort and convenience in a serene country setting, you can see some beautiful horses from your backyard too! Step inside to discover brand-new carpet and luxurious vinyl flooring throughout, adding both elegance and easy maintenance. The modern kitchen boasts all-new appliances and stunning shaker-style cabinets, providing a fresh and contemporary look with ample storage space. With updated PEX plumbing, you can enjoy reliable and worry-free living. Featuring a 2018 HVAC system for efficient year-round comfort and a roof replaced in 2018, the home promises durability and long-term protection. The spacious and inviting living areas are perfect for relaxation or entertaining, while three well-sized bedrooms provide plenty of space for family and guests. The primary bathroom is a true retreat, complete with a skylight that bathes the space in natural light. It features a walk-in shower, a large garden tub for soaking, and dual vanities, offering both style and functionality. The second bathroom is functional and ready for your personal touch. Outside, the expansive yard provides plenty of room for outdoor activities or the creation of your own garden oasis. Located in the vibrant Rainbow Park community, this home is conveniently close to parks, shopping, and dining options. Combining modern upgrades with a welcoming atmosphere, this property is an ideal choice for anyone looking to settle down in a charming area. The property is fully fenced- perfect for outdoor fun!
$230,000
9698 SW 96th Street Ocala, FL 34481
- Type:
- Single Family
- Sq.Ft.:
- 1,105
- Status:
- Active
- Beds:
- 2
- Lot size:
- 0.17 Acres
- Year built:
- 2000
- Baths:
- 2.00
- MLS#:
- OM685370
- Subdivision:
- On Top/world Ph 01b Sec 06
ADDITIONAL INFORMATION
Welcome to this spacious 1,985 sqft 2-bedroom, 2-bath home with a 2-car garage, located in the sought-after gated community of On Top of The World. This home features real hardwood floors, solid wood interior doors, and an updated kitchen with quartz countertops and a gas range. Enjoy energy efficiency with a new roof (2018), solar tubes (2019), and home solar system (2020). The water heater was also replaced in 2022. Residents of this vibrant community enjoy top-notch amenities including championship golf courses, tennis courts, a fitness center, social clubs, educational classes, and 17 miles of walking and biking trails.
$169,999
10028 SW 89th Court Ocala, FL 34481
- Type:
- Single Family
- Sq.Ft.:
- 1,008
- Status:
- Active
- Beds:
- 2
- Lot size:
- 0.21 Acres
- Year built:
- 1983
- Baths:
- 2.00
- MLS#:
- OM685360
- Subdivision:
- Pine Run Estate
ADDITIONAL INFORMATION
Looking for that private location? Well this1008 sq ft two bedroom, two bath home has no neighbors on either side and is at a dead end street! The new floors, updated drain field and new metal roof are just a perk. This home is being sold furnished and ready for its new owner. Just pack your toothbrush. All this with a very active community offering two pools, hot tub and pickle ball and shuffle board games every week. The library is full and the billards are ready for you. This home is worth the drive!
$349,500
9823 SW 95th Loop Ocala, FL 34481
- Type:
- Single Family
- Sq.Ft.:
- 1,667
- Status:
- Active
- Beds:
- 2
- Lot size:
- 0.2 Acres
- Year built:
- 2016
- Baths:
- 2.00
- MLS#:
- OM685149
- Subdivision:
- On Top Of The World
ADDITIONAL INFORMATION
ARE YOU TIRED OF HURRICANES? CONSIDER MOVING INLAND TO CENTALLY LOCATED OCALA! This home is in the Premiere 55+ Gated Golf Community of On Top of the World! LOCATED ON THE 15TH HOLE OF "THE LINKS" PRIVATE GOLF COURSE! UPGRADED Marina Model Single Family Home located in the Windsor West Neighborhood of On Top of the World, a Gated Golf Community 55+ in Ocala FL. EXTERIOR OF HOME JUST PAINTED IN NOV. 2024!! From the moment you arrive and see the upgraded stacked stone front, stamped concrete driveway and walk, you feel the pride of ownership! Enter via the beautiful, beveled glass entry door stepping into a large foyer. To the left is the guest bedroom/suite with lots of natural light. Notice the upgraded 8 ft interior doors and curved drywall corners – UPGRADES! The large guest/hall bath has a custom tiled tub surround and comfort height toilet. Notice the Engineered Hardwood Floors throughout! Step into the Open Concept Gourmet Kitchen & Great Room and LOOK OUT AT THE VIEW! The gourmet kitchen includes a deep farmhouse sink, pan drawers, upgraded cabinetry, under cabinet lighting, spacious pantry, wall microwave & oven, GAS drop in range, pull-outs in under cabinets, island with seating, and granite counters. The adjacent Great Room has plenty of living space and table space. Step out into the finished Florida Room with upgraded everything – windows, flooring, etc., AND MORE VIEWS! The primary bedroom is in the back right of the home for privacy, a true Split-Bedroom plan! The primary bedroom has tons of natural light AND MORE GOLF COURSE VIEWS! The primary en suite bath is massive including a double sink vanity, step/roll in shower with custom tile, separate water closet with custom cabinetry, 18" ceramic tile on the diagonal, and access to the large walk-in closet. The owners chose the upgrade option to have entrance to the walk-in closet from the large laundry room. The laundry room is off the kitchen with more storage and laundry sink. The 2-car garage with epoxy floor has custom cabinetry and another laundry sink. Enjoy the stamped concrete patio in back for those perfect golf course views! Whole house water filter. This home has natural gas for cooking, heating, water heating, and dryer. The monthly HOA fee includes DCM Basic Internet, roof repair, exterior painting every seven years, exterior maintenance and insurance, landscaping, trash & recycling, 24/7 guarded gates and all the amenities that OTOW has to offer; three pools (2 outside & 1 inside & another under construction), two state of the art fitness centers, pickleball, billiards, archery range, corn hole, bocce ball, tennis, shuffleboard, horse shoes, remote control flying field and race cars, 175+ clubs, woodworking shop (extra fee), library, and much, much more! A golf cart community with access to three shopping centers. ** MOTIVATED SELLERS!
$340,000
7531 SW 77th Avenue Ocala, FL 34481
- Type:
- Single Family
- Sq.Ft.:
- 2,292
- Status:
- Active
- Beds:
- 4
- Lot size:
- 0.16 Acres
- Year built:
- 2023
- Baths:
- 3.00
- MLS#:
- OM685487
- Subdivision:
- Liberty Village Ph 1
ADDITIONAL INFORMATION
Discover your dream home in the serene, sought-after 55+ community of Liberty Village! Built in 2023, this meticulously maintained 4-bedroom, 3-bathroom gem offers space, comfort, and modern elegance. Enjoy the flexibility of a spacious in-law suite and an additional flex room perfect for a home office, den, or formal dining. With a 3-car garage, you'll have plenty of room for storage, car enthusiasts, or a workshop. This home is packed with upgrades! Step onto the stunning wood-look tile flooring, and appreciate the thoughtfully added ceiling fans in every room. Unwind on the screened-in lanai, and admire the beautiful Florida sunrises & sunsets. The gourmet kitchen is a chef's delight, featuring quartz countertops, a center island with counter seating, a cozy café nook, and sleek Frigidaire stainless steel appliances. The expansive owner’s suite boasts a massive walk-in closet, dual vanity with quartz countertops, and a luxurious walk in shower. There's also an in law suite with a walk-in shower and bedroom, as well as 2 additional bedrooms and a 3rd bath, making this home ideal for guests or family. Outside, enjoy the manicured landscaping, a zoned sprinkler system and a 3 car garage, perfect for storage, car enthusiasts or a workshop. Plus, the community’s new pool, cabana, and recreational amenities (pickleball, bocce ball, shuffleboard) are set to be completed by the end of 2024, offering a resort-style lifestyle just minutes from home. With low HOA fees, no CDD this home offers incredible value. Ideally located just 5 minutes from State Rd 200, you'll have easy access to top retail, dining, parks, golf, and medical facilities. Don't miss your chance to own this upgraded home in a prime location! Schedule your private tour today!
$335,000
9459 SW 52nd Loop Ocala, FL 34481
- Type:
- Single Family
- Sq.Ft.:
- 1,662
- Status:
- Active
- Beds:
- 3
- Lot size:
- 0.17 Acres
- Year built:
- 2021
- Baths:
- 2.00
- MLS#:
- OM685275
- Subdivision:
- Stone Creek
ADDITIONAL INFORMATION
Make your appointment today and see this great priced and hard to find Cedar model home in the gated 55+ Stone Creek Golf Course Community. This nearly new, 2021 home is move-in ready, full of extras, and located in one of Stone Creek's recently completed sections, free from the disturbances of living amidst ongoing construction. This sleek, spacious floor plan features a welcoming foyer, opening to high ceilings, low-maintenance tile flooring, recessed lighting, and ample space perfect for entertaining with family and friends. The stunning kitchen has been designed with attractive, top-of-the-line details including a stainless appliance package, a neutral decorative tile backsplash, quartz countertops, and a large pantry for your extra storage needs. The spacious Kitchen center island comes set with pendant lighting; providing additional, flexible dining space The Dining area offers conveniently placed sliders opening to a screen-enclosed Lanai, providing desirable extra space to kick back and relax. The Owner's Suite offers tasteful, wide-plank luxury vinyl flooring, a spacious walk-in closet, and en suite bath with a step-in shower with a seated ledge, a transom window for great natural lighting, and a large double sink vanity with added contemporary, single mirrors for each sink. Two additional bedrooms are conveniently situated in the front of the house, offering privacy for guests, and a quiet space for a home office or study; both steps from a full, guest bath. Fantastic extras you will be sure to appreciate include upgraded lighting and ceiling fan fixtures, a whole home water softener system, a peace-of-mind outside electrical hookup, for powering a "whole home" portable emergency generator, and a lifetime warranty on the home's vinyl plank flooring by Pergo. As a bonus, a portion of the sizeable backyard has also been fenced in for cherished, furry friends; with plenty of yard room left (extending to the berm) for you to make your own! Make your move today and start enjoying the resort lifestyle with fantastic community activities and amenities including a golf course, resort-style pools, a health spa, trips and entertainment, and more!
$359,900
8924 SW 76th Lane Ocala, FL 34481
- Type:
- Single Family
- Sq.Ft.:
- 1,747
- Status:
- Active
- Beds:
- 2
- Lot size:
- 0.21 Acres
- Year built:
- 2023
- Baths:
- 2.00
- MLS#:
- OM685266
- Subdivision:
- Weybourne Landing
ADDITIONAL INFORMATION
Take the hassle out of a new build with this gorgeous 2023 "Smart" Ginger in Weybourne Landing at On Top of the World. Thoughtfully appointed, this 2-bedroom, 2 bathroom, and a FLEX room home also has a 2-car garage with a 4-foot GARAGE EXTENSION so there's plenty of space for the golf cart and extra storage space. The kitchen is a masterpiece with two tone cabinets-white on the top and gray on the bottom, granite counters, stainless steel appliances, under cabinet lighting, and upgraded backsplash. The cabinets are perfect with dovetail construction, soft close doors and drawers, crown molding, and sliding pullouts which make hard to reach areas easy. Soft gray tile completes the look in all of the living areas while carpet in the bedrooms brings warmth. The en suite bedroom features a large walk-in closet and bathroom with dual vanity sinks and an upgraded walk-in shower. The flex room is versatile with French doors with blinds to offer privacy for the home office, den, or even an extra space for guests. This home has so many upgrades including tray ceilings, crown molding, whole house water conditioner, dedicated 20 amp golf cart charging outlet, custom paint, and gutters. Weybourne Landing is a gated community with private amenities including a pool, clubhouse, pickleball, curbside trash service, and more. With a Gateway Pass, Weybourne residents can enjoy all of the amenities at On Top of the World.
$163,000
8901 SW 103rd Lane Ocala, FL 34481
- Type:
- Single Family
- Sq.Ft.:
- 1,248
- Status:
- Active
- Beds:
- 2
- Lot size:
- 0.23 Acres
- Year built:
- 1981
- Baths:
- 2.00
- MLS#:
- OM685242
- Subdivision:
- Pine Run Estate
ADDITIONAL INFORMATION
Two bedroom, two full bath single family home in popular 55+ community. Home feature oversized living room/dining area, kitchen, and covered parking.
- Type:
- Single Family
- Sq.Ft.:
- 1,752
- Status:
- Active
- Beds:
- 3
- Lot size:
- 0.15 Acres
- Year built:
- 1988
- Baths:
- 2.00
- MLS#:
- OM685038
- Subdivision:
- Oak Run Country Club
ADDITIONAL INFORMATION
Beautiful 3 bedroom, 2 bath home in the gated 55+ oak run country club. Well maintained home ~ clean and move-in ready. Split bedroom with a great floor plan. 2 of the bedrooms have walk-in closets. Kitchen has 2 pantry's with stainless steel appliances. Enclosed lanai under heat and air. New roof, updated electric panel. Exterior of the home was painted in November 2024. All light fixtures including both bathrooms were replaced in November 2024. Home is fenced and on a corner lot. Washer and dryer included with the sale of home. Golf cart included and the batteries new in December 2024 with a two year warranty. Furniture available for purchase. Hoa fee ~ $138/mth includes basic cable, garbage pick-up, 3 gated entrances, 3 clubhouses, 6 pools, 3 hot tubs, 2 fitness centers, dog park, bocce courts, shuffleboard, pickleball, billiards, card & ceramic rooms, tennis courts, restaurant (oak room bar & grill), and 18-hole golf course. Over 110 clubs and daily activities. Resort living. And did I mention fantastic neighbors also.
$354,900
8515 SW 82nd Terrace Ocala, FL 34481
- Type:
- Single Family
- Sq.Ft.:
- 1,835
- Status:
- Active
- Beds:
- 3
- Lot size:
- 0.23 Acres
- Year built:
- 2006
- Baths:
- 2.00
- MLS#:
- OM685202
- Subdivision:
- Candler Hills
ADDITIONAL INFORMATION
NO REAR NEIGHBORS: This is the one you've been waiting for! With 3 bedrooms, 2 bathrooms, and a 2.5 car garage this Expanded Ayreshire in Candler Hills has a large great room, perfect for entertaining. House features ROOF (2024), tile throughout main area, and LVP in two bedrooms. This kitchen has gorgeous upgraded maple cabinets with pull out shelves, solid surface counters and stainless-steel appliances with eat in breakfast nook. The large main bedroom has 2 walk-in closets and an en suite bathroom with double sink. The split plan means you have privacy when guests visit or can be utilized as an in-law suite. Enjoy the private, fully sodded, fully irrigated backyard from the extended birdcage 17'x11' birdcage. Candler Hills is the estate section of Ocala’s premier, gated, active 55+ community On Top of the World and comes with all of the amenities at OTOW along with the private Candler Hills amenities and also includes curbside mail, recycling, and trash collection.
$304,900
8429 SW 54th Loop Ocala, FL 34481
- Type:
- Single Family
- Sq.Ft.:
- 1,260
- Status:
- Active
- Beds:
- 3
- Lot size:
- 0.14 Acres
- Year built:
- 2023
- Baths:
- 2.00
- MLS#:
- OM685167
- Subdivision:
- Stone Crk By Del Webb Sundance
ADDITIONAL INFORMATION
Move-in ready home available now! The kitchen has an upgraded appliance package and quartz countertops. There are also Whirlpool stainless steel appliances including a range, dishwasher and microwave. The baths have matching cabinets and quartz countertops, and it is fully tiled in the main living areas, laundry room and baths, and stain-resistant carpet in the bedrooms. The spacious owner's suite has a walk-in closet and a walk-in shower. This home also features a convenient laundry room and a covered lanai that backs up to a quiet parklike setting. Competitively priced and ready for you to move right in. Enjoy all benefits of a new construction home in the serene setting of Ocala horse country, with an age-restricted lifestyle at Del Webb Stone Creek. This is the active 55-plus community you've been looking for, with amenities that include an 18-hole championship golf course, a full restaurant and bar, indoor and outdoor pools, sports courts and more. Our amenities, clubs and classes will fill your retirement days with activities to make new friends and memories. This popular floor plan, with an open-concept home design, has all the upgraded finishes you've been looking for.
$279,900
7707 SW 94th Circle Ocala, FL 34481
- Type:
- Single Family
- Sq.Ft.:
- 1,289
- Status:
- Active
- Beds:
- 2
- Lot size:
- 0.14 Acres
- Year built:
- 2017
- Baths:
- 2.00
- MLS#:
- OM685163
- Subdivision:
- Stone Crk/del Webb Arlington P
ADDITIONAL INFORMATION
This charming Noir Coast home boasts many upgrades and high-end finishes. Featuring two bedrooms, two baths and a two-car extended garage, this home offers an open floor plan and split bedroom layout for guest privacy. The kitchen has an upgraded Whirlpool appliances refrigerator and range, pendant lighting and custom stove fan hood, The primary bath includes a walk-in shower with a custom shower door, while the guest bath features a tub. The primary bedroom boasts a walk-in custom built-in closet, and the home also includes an inside laundry room. Note the Garage is extended by 5 ft and also included a handy mud sink. Don't miss the extended lanai offers a view to a quiet backyard with a nice parklike view. Lawn maintenance is included in the monthly HOA fee. Del Webb's Stone Creek 55-plus community offers a variety of amenities, including clubhouse activities, resort-style pools, fitness facilities, golf, tennis, softball, entertainment and more. Conveniently near shopping, restaurants and medical facilities, this home is an absolute must-see!
- Type:
- Single Family
- Sq.Ft.:
- 1,072
- Status:
- Active
- Beds:
- 2
- Lot size:
- 0.19 Acres
- Year built:
- 1992
- Baths:
- 2.00
- MLS#:
- OM685372
- Subdivision:
- Oak Run Nbrhd 12
ADDITIONAL INFORMATION
This beautifully updated Oak Run Country Club home is move in ready. You will love the light filled kitchen with quartz countertops and tile back splash. The living room features vaulted ceilings creating an open and airy feeling. Recent updates, per seller, also include a newer furnace and central air, all new tile flooring, new paint throughout home, new ceiling fans and light fixtures, new screens and updated patio block flooring in lanai, patio and fenced in back yard and refreshed landscaping. Oak Run Country Club is a 55+ gated community with beautiful mature landscaping, 6 community pools, several hot tubs and 2 fitness centers. 3 clubhouses and an onsite restaurant offer countless recreational and entertainment opportunities. Golfers will enjoy Royal Oaks Golf Club. Nestled in the rolling horse country of Marion County, Royal Oaks offers the ultimate in affordable country club living. Framed by the majestic oaks of the area, this picturesque 6,703 yard, par 72 course boasts some of the best play in North Central Florida. 1Year Home Warranty provided by Seller.
- Type:
- Other
- Sq.Ft.:
- 1,770
- Status:
- Active
- Beds:
- 3
- Lot size:
- 1 Acres
- Year built:
- 2000
- Baths:
- 2.00
- MLS#:
- O6238079
- Subdivision:
- Classic Hills Mbl
ADDITIONAL INFORMATION
Charming updated 3 bedroom 2 bathroom manufactured home on spacious acreage! bonus room perfect for office or intertainment area, master room has a luxury jacuzzi bathtub. Home features a wood burning fireplace. Home sits on an acre of beautiful yard with no HOA or CDD . home is fenced gives an extra privacy. Updated kitchen with plenty of cabinet space and large great room for receiving friends and family .Enjoy the serene surroundings while being conveniently located near local amenities. Don't miss the opportunity to own this delightful property where comfort meets tranquility. Schedule now, motivated seller !
- Type:
- Other
- Sq.Ft.:
- 1,531
- Status:
- Active
- Beds:
- 2
- Lot size:
- 0.05 Acres
- Year built:
- 1988
- Baths:
- 2.00
- MLS#:
- T3553403
- Subdivision:
- On Top Of The World
ADDITIONAL INFORMATION
One or more photo(s) has been virtually staged. Fabulous On Top Of the World vill boasting with large bedrooms, great layout with two living areas, eat in kitchen, huge closet in the master bedroom. Back patio is winterized and under AC. 1.5 Garage is super deep with room for a car and a golf cart (11.6x35 ft). Roof is 2020 and we think AC is 2012. Tranquil neighborhood, with a really nice park setting view from your front porch (no houses). Guard gated pet friendly community, clubhouse, largest indoor pool around, bocci, pickleball... OTOW has tons of amenities (please visit OTOW website to see them all). Lots of social clubs to join. Fresh and clean!
$591,900
10287 SW 96th Lane Ocala, FL 34481
- Type:
- Single Family
- Sq.Ft.:
- 2,476
- Status:
- Active
- Beds:
- 3
- Lot size:
- 0.22 Acres
- Year built:
- 2022
- Baths:
- 3.00
- MLS#:
- OM685162
- Subdivision:
- On Top Of The World
ADDITIONAL INFORMATION
2022 HOME in 55 plus ON TOP OF THE WORLD! THIS MAGNOLIA MODEL IS GORGEOUS! One of the best floor plans ever constructed! Located in Longleaf Ridge III neighborhood with maintenance free yard care with curbside garbage. So many beautiful upgrades before and after home was completed. Really NICE curb appeal starting with the paver driveway all the way to the front door, stone accents with window shutters, barn door garage windows, with it's own golf cart garage entry. Pretty landscaping around the entire home with curbing, rock, plants and a huge palm tree in the back. This 3 bedroom 3 bath home has a large master bedroom, master guest suite, flex room and spare bedroom. Open floor plan where you have this great view of the open space from the kitchen, great room and dining room. Take a look at those vertical dining room windows that almost touch the floor. Crown molding and tray ceilings accent the already high ceilings in the home. Diagonal tile and carpet in the bedrooms with upgraded designs in master shower, zero entry and hidden water closet. Kitchen has upgraded two tone cabinets, soft close doors and large pantry, all beautifully designed color schemes throughout this home, all appliances included. Large sliders take you out into the huge lanai, plenty of room for dining and lounging while looking into your own piece of paradise. Extended patio pavers give you even more room for outdoor sitting and grilling. Natural gas in a perk in this community, gas dryer, hot water tank and the gas line has been installed for a grill, you never need propane tanks again. Ceiling fans and design lighting all included. Equipped with whole house water softening system, ceiling fans and gutters. Take a look at the virtual tour video of this home and see for yourself! On Top of the World is a top designation spot, plenty of pools, activities and amenities for your enjoyment.
- Type:
- Other
- Sq.Ft.:
- 1,579
- Status:
- Active
- Beds:
- 2
- Lot size:
- 0.15 Acres
- Year built:
- 2009
- Baths:
- 2.00
- MLS#:
- OM685054
- Subdivision:
- On Top Of The World
ADDITIONAL INFORMATION
Welcome to 3-bedroom, 2-bathroom, 2- car garage Dolphine model duplex located on a tranquil street. This home offers an inviting living space with plenty of natural light and **no carpet in sight**, ensuring easy maintenance and a modern feel. The standout feature is the highly sought-after third bedroom, offering versatility as a home office, guest room, or additional living space. The master suite includes an en-suite bathroom for added privacy. The lanai is screened and ideal for relaxing or entertaining. With its prime location and rare three-bedroom layout, this property is a true gem. Don't miss out on this incredible opportunity! Back on the market, no fault of seller!
- Type:
- Other
- Sq.Ft.:
- 1,369
- Status:
- Active
- Beds:
- 2
- Year built:
- 1990
- Baths:
- 2.00
- MLS#:
- OM685053
- Subdivision:
- On Top Of The World
ADDITIONAL INFORMATION
This home is back on the market through no fault of the seller. 2022 ROOF! Welcome to the highly sought-after Birmingham model in On Top of the World! This spacious end-unit 2-bedroom, 2-bathroom home boasts a 1.5-car tandem garage. The common areas feature tile flooring, and the windows have been updated for enhanced comfort. The primary bedroom offers cozy carpet, a large walk-in closet, and an ensuite bathroom with a tiled shower and vanity. The guest bedroom is also carpeted and includes a generous closet. The second bathroom features a single vanity and a tiled tub/shower combination. The spacious kitchen is brightened by a window above the sink and includes a large pantry for extra storage. The enclosed Florida room is carpeted and bathed in natural light from its surrounding windows. Make this beautiful villa your next home!
$179,000
8424 SW 107th Place Ocala, FL 34481
- Type:
- Single Family
- Sq.Ft.:
- 1,040
- Status:
- Active
- Beds:
- 2
- Lot size:
- 0.23 Acres
- Year built:
- 1987
- Baths:
- 2.00
- MLS#:
- OM684991
- Subdivision:
- Palm Cay
ADDITIONAL INFORMATION
Two bedroom, two bath home with a one car garage. New roof in 2024 and a beautiful new white kitchen with stainless steel appliances. Additional R19 insulation in attic. Tile in living and dining areas. Freshly painted interior. Low HOA and low utilities.
$398,888
7823 SW 97th Circle Ocala, FL 34481
- Type:
- Single Family
- Sq.Ft.:
- 2,151
- Status:
- Active
- Beds:
- 2
- Lot size:
- 0.15 Acres
- Year built:
- 2017
- Baths:
- 2.00
- MLS#:
- OM684863
- Subdivision:
- Stone Crk/del Webb Arlington P
ADDITIONAL INFORMATION
One or more photo(s) has been virtually staged. Gorgeous Martin Ray Model located in Stone Creek by Del WEBB. This truly unique home is the ultimate WOW factor! The home features an open floor plan with 2 bedrooms, 2 bathrooms, sunroom, flex room and an extended 2 car garage. Crown molding, tall baseboards, 8ft interior doors, and plantation shutters throughout home. Tile plank flooring throughout main areas, bathrooms, laundry room, primary bedroom and primary closet. The kitchen has upgraded staggered cabinets, upgraded stainless steel appliances, quartz countertops, backsplash, walk-in pantry and upgraded pendant lighting. Dining room has shiplap wall. The living room opens to the beautiful sunroom. This open concept layout makes it perfect for entertaining. The spacious owners suite has tray ceiling, ceiling fan, and shiplap accent wall. The owners bath has a beautiful tiled shower with frameless glass doors, high toilet and walk-in closet. The 2nd bedroom has ceiling fan. The 3rd bedroom or flex room has shiplap wall, tiled floors, solid French doors and ceiling fan. The guest bathroom has tub to ceiling tile, high toilet. The laundry room has upper and lower cabinets with large sink and folding counter. Built-in drop zone area near garage entrance. Screen paver patio and birdcage with sunset awning. Screened entrance at front door. Paver driveway, entrance and walkway. Electric screen garage door. Custom landscaping and fenced in backyard. Tub sink in garage. This home will not disappoint!
$649,000
6696 SW 95th Circle Ocala, FL 34481
- Type:
- Single Family
- Sq.Ft.:
- 2,855
- Status:
- Active
- Beds:
- 3
- Lot size:
- 0.22 Acres
- Year built:
- 2016
- Baths:
- 3.00
- MLS#:
- OM684786
- Subdivision:
- Stone Creek
ADDITIONAL INFORMATION
Welcome to this exquisite Tangerly Oak model home that boasts 3 bedrooms, 3 bathrooms, a flex room, and a 3-car garage. This gorgeous home features ceramic tile throught the living areas which was installed in a diagonal pattern and carpet in the bedrooms. There is a large flex room with french doors that currently features built in bookcases but this could also be utilized as a 4th bedroom. The gourmet kitchen is a chef's dream, offering 42" cabinets with pullouts, soft-close drawers, and upgraded stainless steel appliances and a European Range hood. The stunning granite countertops and the eat-at countertop add a touch of elegance to this kitchen. The Jr suite bedroom is a haven of comfort for guests, boasting large windows, a spacious closet, and a private bathroom. The third bedroom offers privacy and features large windows, and a closet with a bathroom in close proximity. The owner's suite is a tranquil retreat at the rear of the home and features a generously sized walk in closet. The owner's suite bathroom is complete with custom mirrors, quartz counters, custom cabinets, dual vanities and a walk-in shower with a bench. The laundry room is both functional and stylish, featuring front load washer and dryer, cabinets, and a sink.There is a 2 car garage as well as a separate garage for your golf cart. The great room features 4 sliding doors which pocket to open to the paver, screened in lanai which has a magnificent view of the golf course and the lake. Don't miss the oppurtunity to own a one of a kind home in Stone Creek.
$197,900
8671 SW 97th Street Ocala, FL 34481
- Type:
- Other
- Sq.Ft.:
- 1,512
- Status:
- Active
- Beds:
- 2
- Year built:
- 1985
- Baths:
- 2.00
- MLS#:
- OM684874
- Subdivision:
- On Top Of The World
ADDITIONAL INFORMATION
Thinking of Retiring or just planning ahead for retirement, this expanded Philadelphian Villa in Ocala's premier Resort Community of On Top of the World, just might be for you. This 1512 sq ft villa offers 2 bedrooms and 2 baths. This unit has brand new Luxury vinyl flooring, new paint, new shower door in Master, new bath faucets and beautiful new Quartz countertops. The kitchen has new hardware, new Stainless Steel Appliances, new stainless steel single sink along with beautiful Quartz Countertops. This home is move in ready. The roof was replaced in 2018 and the HVAC and hot water heater was replaced in 2021. This beautiful villa has a large sunroom under heat and air. On Top of the World is centrally located to Shopping, Restaurants, Doctors and Hospitals. It features on premises Restaurants, Golf Courses, Driving Range, softball field, RC Flying Area, over 170 Clubs, 3 different swimming pools and much more. You can even drive your golf cart down to the local grocery store, hardware store and several restaurants. If you are looking for a resort community for retirement and a wonderful villa to spend those golden years then this one is for you. Come check it out before it is gone.

Ocala Real Estate
The median home value in Ocala, FL is $278,500. This is higher than the county median home value of $270,500. The national median home value is $338,100. The average price of homes sold in Ocala, FL is $278,500. Approximately 43.59% of Ocala homes are owned, compared to 46.16% rented, while 10.25% are vacant. Ocala real estate listings include condos, townhomes, and single family homes for sale. Commercial properties are also available. If you see a property you’re interested in, contact a Ocala real estate agent to arrange a tour today!
Ocala, Florida 34481 has a population of 62,351. Ocala 34481 is more family-centric than the surrounding county with 20.68% of the households containing married families with children. The county average for households married with children is 19.74%.
The median household income in Ocala, Florida 34481 is $46,841. The median household income for the surrounding county is $50,808 compared to the national median of $69,021. The median age of people living in Ocala 34481 is 38.3 years.
Ocala Weather
The average high temperature in July is 92.6 degrees, with an average low temperature in January of 43.4 degrees. The average rainfall is approximately 51.9 inches per year, with 0 inches of snow per year.

