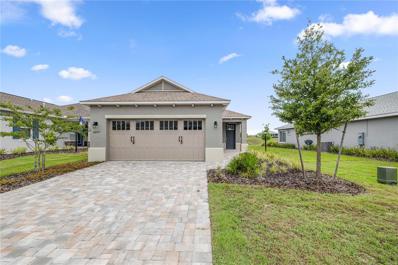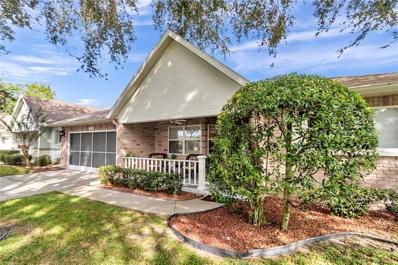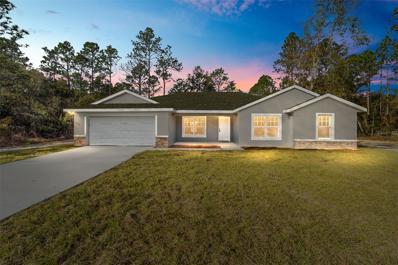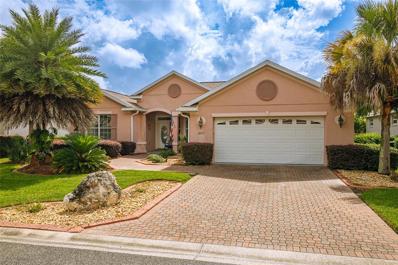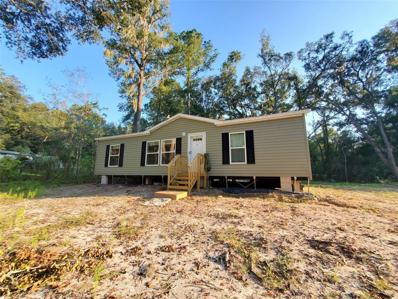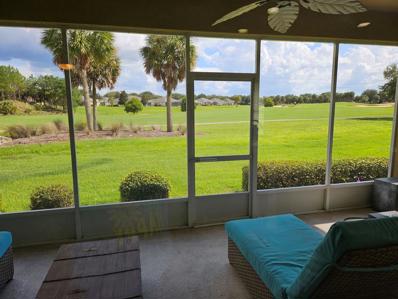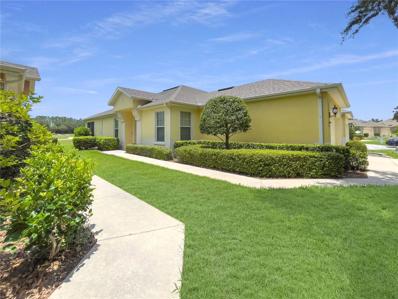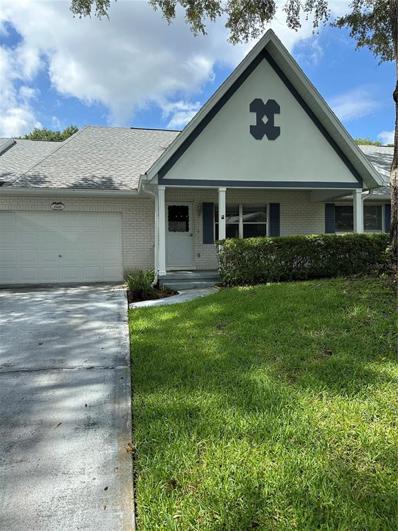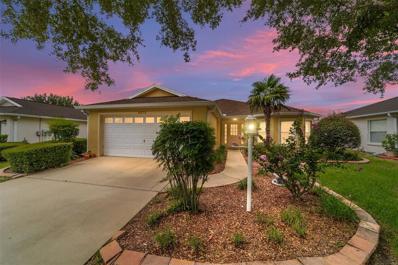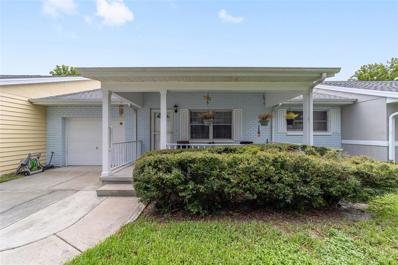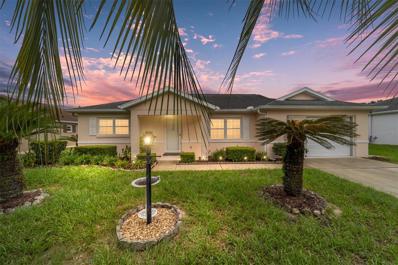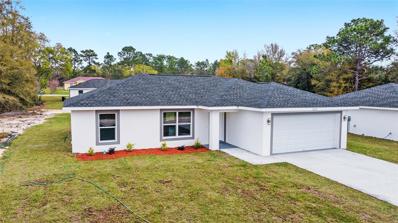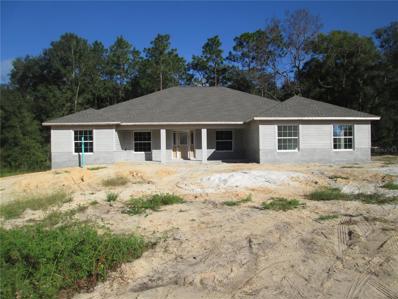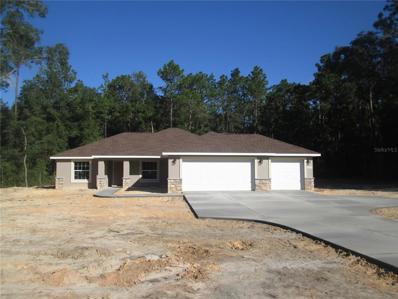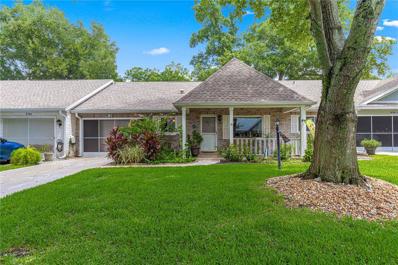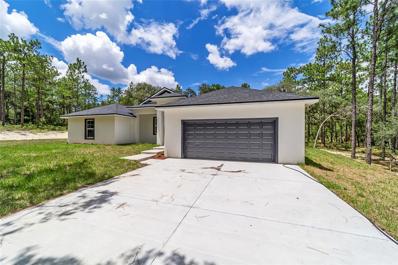Ocala FL Homes for Sale
- Type:
- Single Family
- Sq.Ft.:
- 1,850
- Status:
- Active
- Beds:
- 4
- Lot size:
- 0.15 Acres
- Year built:
- 2024
- Baths:
- 2.00
- MLS#:
- T3537300
- Subdivision:
- Stone Creek By Del Webb
ADDITIONAL INFORMATION
One or more photo(s) has been virtually staged. Move-In Ready! Enjoy all the benefits of a new construction home in the serene setting of Ocala, FL's horse country, with an age-restricted, fully amenitized lifestyle at Del Webb Stone Creek. This is the active adult community you've been looking for, with amenities that include an 18-hole championship golf course, a full restaurant and bar, indoor and outdoor pools, sports courts, and so much more. Our sprawling amenities, clubs, and classes will fill your retirement days with activities to make new friends and memories. Featuring the perfectly sized Heston floor plan with a single-story, open-concept home design, this home has the upgrades you’ve been looking for. The designer kitchen showcases an island, stylish cabinets, 3cm quartz countertops with a tiled backsplash, a large pantry, Whirlpool stainless steel appliances including a dishwasher, microwave, and range, and a large single-bowl sink. The bathrooms have matching cabinets and 3cm quartz countertops, comfort height commodes, and a walk-in shower and dual sinks in the Owner's bath. There is upgraded floor tile in the main living areas, baths, and laundry room, and stain-resistant carpet in the bedrooms. This home also features a convenient laundry room, an extended covered lanai, and a 2-car garage with a 4’ extension and a utility sink. Additional upgrades include LED downlights in the gathering room, pendant pre-wiring in the kitchen, upgraded door hardware, and a Smart Home technology package with a video doorbell.
$289,900
10277 SW 96th Loop Ocala, FL 34481
- Type:
- Single Family
- Sq.Ft.:
- 1,344
- Status:
- Active
- Beds:
- 2
- Lot size:
- 0.13 Acres
- Year built:
- 2022
- Baths:
- 2.00
- MLS#:
- OM682694
- Subdivision:
- On Top Of The World/long Leaf Ridge Phase Iii
ADDITIONAL INFORMATION
PREMIUM LOT! Never lived in OREN model home located in On Top of the World a 55+ community. 2 bedrooms, 2 bathrooms, 2-car garage, offering plenty of space and convenience. The kitchen is modern and stylish, with granite countertops, stainless steel appliances, gas stove, a pantry, and recessed lighting, making it perfect for cooking and entertaining. The living and dining room combo provides an open and inviting space for hosting guests or relaxing. The primary bedroom is spacious and includes a walk-in closet. The adjoining bathroom is equipped with a double vanity, custom cabinets and a tiled walk-in shower with a bench seat. The screened porch is a delightful spot to sit and enjoy the view, whether you're having your morning coffee or relaxing in the evening. This well-cared-for home also features upgraded insulation and insulated garage walls too and is ready for its new owners. HOA includes lawn care/landscaping, roof repair, exterior painting every seven years, curbside trash & recycling pickup, guarded gates and all the amenities that On Top of the World's premier 55+ community has to offer. Convenient to shopping, dining, medical, parks, and just a short drive to World Equestrian Center! Make your appointment today to see this beautiful property!
- Type:
- Other
- Sq.Ft.:
- 1,709
- Status:
- Active
- Beds:
- 2
- Lot size:
- 0.15 Acres
- Year built:
- 1997
- Baths:
- 2.00
- MLS#:
- OM682476
- Subdivision:
- On Top Of The World
ADDITIONAL INFORMATION
PRICE REDUCED!! END UNIT! This 1700+ sqft Corinth II Model located in the Friendship Park neighborhood features a split bedroom plan for owner and guest privacy. Spacious kitchen has solid oak cabinets, pantry and eat-in area. Combination dining room/living room with new luxury vinyl plant flooring is perfect for entertaining. Primary bedroom has a large walk-in closet and en-suite bath with 2-sink vanity, linen closet, makeup/dressing area and walk-in shower. Two-car screened garage, Florida Room plus enclosed Lanai and plenty of storage space. (2024) new luxury vinyl plank flooring.(2022) Florida Room windows update from CAT II to CATIII, (2013) roof. Amenities include three (3) golf courses, two private courses and one semi-private course. Golf cart access to three shopping centers, three pools (2 outside & 1 inside), two state-of-the-art fitness centers, pickleball, billiards, archery range, corn hole, bocce ball, tennis, shuffleboard, horseshoes, remote control flying field and race cars, 175+ clubs, woodworking shop (extra fee), library, and much, much more! Close to shopping, restaurants and medical care make this a great location.
$407,900
13084 SW 64th Lane Ocala, FL 34481
- Type:
- Single Family
- Sq.Ft.:
- 1,927
- Status:
- Active
- Beds:
- 4
- Lot size:
- 1.16 Acres
- Year built:
- 2024
- Baths:
- 2.00
- MLS#:
- OM682616
- Subdivision:
- Rolling Hills Un 04
ADDITIONAL INFORMATION
One or more photo(s) has been virtually staged. This gorgeous brand-new 4- bedroom home located in Rolling hills is the ideal escape from the hustle and bustle of city life! Located close to the World Equistrian Center, nearby shopping, dining, medical centers and natural springs keep life exciting With an open floor plan, pleasing neutral colors and vinyl plank flooring throughout, this residence has all the charm and comfort any family could desire. Showcasing shaker style cabinets with granite counter tops in the kitchen, a washer/dryer hook up in the inside laundry for added convenience, plus a stainless-steel appliance package, this home is sure to impress. And with a bonus $4,000 toward closing costs granted by the developer's preferred lender, what better way to begin your new chapter of comfort and convenience? Plus, its location near pristine rivers and springs allows for outdoor activities whenever adventure finds you!
$299,900
9563 SW 70th Loop Ocala, FL 34481
- Type:
- Single Family
- Sq.Ft.:
- 1,556
- Status:
- Active
- Beds:
- 2
- Lot size:
- 0.12 Acres
- Year built:
- 2008
- Baths:
- 2.00
- MLS#:
- OM682838
- Subdivision:
- Stone Creek By Del Webb-pinebrook
ADDITIONAL INFORMATION
GOLF FRONT AUGUSTUS MODEL, 2/2 WITH A FLEX ROOM in PINEBROOK in STONE CREEK! This is it if you want a low-maintenance home with a golf course view! This adorable, spacious, and meticulously kept home has tile throughout the main living spaces, carpet in the bedrooms, and an updated kitchen with Corian countertops. With little to do except add your personal touches and this home is move-in ready! Best of all, this villa has maintenance included in the HOA, so no hassle on the day-to-day for the homeowner, which leaves you more time to play golf, pickleball, swim, or enjoy some of the many amenities Stone Creek has to offer! So get ready to enjoy your golf course front home with a gorgeous sunset in the afternoons or venture out to enjoy the local amenities. Stone Creek is close to shopping, restaurants, hospitals, and local parks. It is also not far from the World Equestrian Center, a great place to enjoy local horse shows, holiday activities, live music, excellent restaurants, and much more. This community is just about an hour to Gainesville, and over an hour to Tampa, Orlando, and Daytona's airports, theme parks, and beaches. This is the home you have been waiting for, set your appointment today for a private viewing.
$357,000
8655 SW 86th Circle Ocala, FL 34481
- Type:
- Single Family
- Sq.Ft.:
- 1,705
- Status:
- Active
- Beds:
- 3
- Lot size:
- 0.21 Acres
- Year built:
- 2007
- Baths:
- 2.00
- MLS#:
- OM682727
- Subdivision:
- Candler Hills East Ph 01 Un E
ADDITIONAL INFORMATION
PRICE REDUCTION BY MOTIVATED SELLER! Welcome home to this lovingly maintained property in Candler Hills East in the fabulous 55+ community of On Top of the World! Mature landscaping surrounds the house with nice shady trees in the back. The 3/2 split floor plan gives guests plenty of room and privacy. The large master bedroom has an ensuite bathroom and TWO walk-in closets! Tile and laminate floors throughout are a breeze to clean. The expansive lanai has been glass enclosed to create a 3-season Florida room and opens onto an extended patio enclosed by a screened birdcage to keep annoying pests at bay. Perfect for dining and entertaining! Newer stainless steel kitchen appliances and a spacious garage with room for a workbench adds to its appeal. Roof replaced in 2022. Don't miss out on this opportunity!
- Type:
- Single Family
- Sq.Ft.:
- 1,567
- Status:
- Active
- Beds:
- 3
- Lot size:
- 1.14 Acres
- Year built:
- 2016
- Baths:
- 2.00
- MLS#:
- OM682751
- Subdivision:
- Rolling Hills Un #5
ADDITIONAL INFORMATION
BEATIFUL HOME IN ROLLING HILLS. 1.14 ACRE LOT. STAINLESS STEEL APPLIANCES, GRANIT IN KITCHEN WITH LARGE CABINETS. PLANTATION SHUTTERS.LARGE SCREENED IN LANAI WITH TILE FLOORS. WASHER AND DRYER INCLUDED. TWO SINKS IN PRICIPLES BATH ROOM WITH LARGE SOAKING TUB. HOME HAS SPRINLER SYSTEM, FULL HOUSE WATER FILTRATION SYSTEM AND LEAF GUARD ON THE GUTTERS. GATED FRONT GATED ENTRY WAY. A MUST SEE. OWNER IS MOTIVATED. GREAT LOCATION.
$240,000
13630 SW 13th Place Ocala, FL 34481
- Type:
- Manufactured Home
- Sq.Ft.:
- 1,144
- Status:
- Active
- Beds:
- 3
- Lot size:
- 0.23 Acres
- Year built:
- 2024
- Baths:
- 2.00
- MLS#:
- OM682409
- Subdivision:
- Rainbow Park Un 08
ADDITIONAL INFORMATION
Under Construction. Brand new Home 2024 Model!! with 3 bedrooms and 2 bathrooms, Open floor concept, beautiful Luxury Vinyl Floors covers all the unit, Appliances included , you will have enough space front and back for all your plants, toys , playground and more.. home is close to I-75 Route 40 , Close to The World Equestrian Center, only 20 Minutes from Downtown Ocala!! Come and see this great home.. Land is 1/2 Acre
$299,900
6716 SW 91st Circle Ocala, FL 34481
- Type:
- Other
- Sq.Ft.:
- 1,696
- Status:
- Active
- Beds:
- 2
- Lot size:
- 0.11 Acres
- Year built:
- 2010
- Baths:
- 2.00
- MLS#:
- OM682506
- Subdivision:
- Stone Creek By Del Webb-santa Fe
ADDITIONAL INFORMATION
This beautiful Alexander model has a view of the 2nd fairway from the lanai!! Ready to move in with Tile through out main living area, wood laminate in bedrooms and office/den. Open living area includes living room, formal dining area, eat in kitchen, Corian counter tops & stainless steel appliances. Large master suite, bathroom includes walk in shower, vanity has double sinks, private toilet. Florida living with the many community activities. State of the art gym, resort outdoor pool, indoor lap pool, hot tub whirl pool, pickle ball, tennis, softball, shuffle board and many clubs. HOA includes all out door maintenance, irrigation and outdoor water, one roof, paint, and pressure washing. Home improvements include AC & Heat pump, Water heater, Dishwasher, Oven & Microwave in 2022. Laundry room cabinets & water softener installed in 2023. Lanai had new screens installed in 2024.
$349,943
9063 SW 70th Loop Ocala, FL 34481
- Type:
- Other
- Sq.Ft.:
- 1,556
- Status:
- Active
- Beds:
- 2
- Lot size:
- 0.11 Acres
- Year built:
- 2006
- Baths:
- 2.00
- MLS#:
- OM682478
- Subdivision:
- Stone Creek By Del Webb-pinebrook
ADDITIONAL INFORMATION
Maintenance free, GORGEOUS Villa, completely renovated, 2bd/2ba, flex room and 2 car garage located in Stone Creek by Del Webb. This home features luxury vinyl flooring, crown molding, taller base boards and blinds throughout. The kitchen has a large island, newly painted cabinets, upgraded stainless steel appliances, quartz countertops, backsplash and recessed lighting. Perfect size dining area. The living room has ceiling fan and beautiful views of the golf course and lake. The primary bedroom has ceiling fan and walk-in closet. The primary bathroom has custom built shower with frameless glass door and bench, quartz countertops, upgraded mirrors and lighting. Spacious guest bedroom has ceiling fan. Guest bathroom has custom built shower with frameless glass door, and quartz countertops. The laundry room has upper and lower cabinets and built in sink. Stunning views from the screened lanai overlooking of the golf course and lake. Tankless electric water heater. New A/C in 2022, New Roof in 2024. There is absolutely nothing to do in this beautiful home but move-in!
- Type:
- Other
- Sq.Ft.:
- 1,204
- Status:
- Active
- Beds:
- 2
- Year built:
- 1990
- Baths:
- 2.00
- MLS#:
- OM682376
- Subdivision:
- On Top Of The World
ADDITIONAL INFORMATION
Lovely Philadelphian model, Very clean and neat. New roof 2022 , beautiful covered patio with lots of windows, perfect for afternoon tea.
$279,900
9500 SW 93rd Loop Ocala, FL 34481
- Type:
- Single Family
- Sq.Ft.:
- 1,725
- Status:
- Active
- Beds:
- 2
- Lot size:
- 0.26 Acres
- Year built:
- 2002
- Baths:
- 2.00
- MLS#:
- OM682397
- Subdivision:
- On Top Of The World
ADDITIONAL INFORMATION
Beautiful golf course home in the wonderful, gated community known as On Top of the World in the Providence neighborhood. Every day you will enjoy the beautiful views of the 14th fairway on the private Tortoise and Hare golf course. Your new home has two full bedrooms, two full bathrooms, a large open and airy combination living room and dining room, family room, a lovely screen room with an open bird cage to enjoy outdoor time watching the golfers and a two-car garage. Enjoy cooking in the kitchen on your gas stove and oven. There is ample countertop and cabinet space. While cooking you and your guests can socialize while they sit at the snack bar. The kitchen also has a lovely café space which has beautiful views of the golf course and is open to the family room. Just across from the kitchen is a cozy butler’s pantry. The butler’s panty offers additional cabinet and countertop space. All the kitchen appliances are included. Unwind in your master bedroom which easily fits a king-sized bedroom suite and offers a nice walk-in closet. The master bathroom consists of a relaxing garden-tub, a walk-in shower and solar tube which provides additional natural light. The shower was remodeled approximately one year ago. Throughout the home the ceilings are high at 9’4" and highlighted with attractive crown molding. In your two-car garage you will appreciate the following extras, attic stairs with attic flooring, attic fans, water softener and coach lights on each side of the garage door. Additional extras included are the existing washer, dryer, garage door opener with remote, small garage freezer, window treatment, ceiling fans and light fixtures and the grill in the outdoor birdcage. Roof was replaced in 2020. New water heater in 2019. Come and enjoy your new home and lifestyle in OTOW.
$354,998
16735 SW 42nd Loop Ocala, FL 34481
- Type:
- Other
- Sq.Ft.:
- 2,294
- Status:
- Active
- Beds:
- 5
- Lot size:
- 4.78 Acres
- Year built:
- 1995
- Baths:
- 2.00
- MLS#:
- OM681475
- Subdivision:
- Classic Hills
ADDITIONAL INFORMATION
NO HOA! NOT A FLOOD ZONE! 4.78 ACRES! HORSES ALLOWED. ZONED R4. 5 BED 2 BATH PALM HARBOUR HOME. MOSTLY CLEARED, FULLY FENCED & GATED LOT W/ CONCRETE DRIVEWAY & PARKING PAD. LARGE EAT IN KITCHEN W/STAINLESS APPLIANCES, DINING ROOM, FAMILY ROOM WITH STONE WOOD BURNING FP & RECENTLY REINFORCED FLOORS ARE ALL TILE. GENEROUS SIZED PRIMARY BEDROOM W/ LARGE BATH, DBL SINKS, SEP SHOWER & SOAKING TUB. AMPLE SIZED WALK IN CLOSET TOO. SPLIT FLOOR PLAN- 4 GUEST ROOMS W/LARGE CLOSETS & FULL BATH ON THE OTHER SIDE OF HOME. ENJOY THE COVERED FRONT AND REAR PORCHES. INSIDE LAUNDRY. 2 STORAGE SHEDS. ALSO INCLUDED ARE 2- 30 AMP RV HOOKUPS W/WATER. AC- 2018. AC DUCTS- 2023. DBL INSULATED METAL ROOF- 2010. CONVENIENTLY LOCATED OFF HWY 40, 12 MILES FROM WEC, 26 MILES TO HITS, 6.7 MILES TO RAINBOW SPRINGS & 10 MILES TO DUNNELLON FL. MAKE YOUR APPOINTMENT TODAY!
$289,900
9372 SW 90th Street Ocala, FL 34481
- Type:
- Single Family
- Sq.Ft.:
- 1,923
- Status:
- Active
- Beds:
- 2
- Lot size:
- 0.16 Acres
- Year built:
- 2003
- Baths:
- 2.00
- MLS#:
- OM682224
- Subdivision:
- On Top Of The World
ADDITIONAL INFORMATION
Discover the allure of the Kingston model nestled in the Providence neighborhood of On Top of the World. This exquisite home features 2 bedrooms and 2 bathrooms, along with a versatile flex room and a spacious 2-car garage. Step outside onto the expansive concrete patio and indulge in panoramic views of the serene golf course, perfect for relaxation and entertaining. Living and dining area located at the front of the home. In the heart of the home, the kitchen features white cabinets, gleaming stainless steel appliances, pull-out shelves, and a pantry for ample storage. The master bedroom is a sanctuary complete with a ceiling fan and built-in shelves in the walk-in closet. The adjoining master bath boasts two large single vanity sinks and a linen closet. The flex room offers endless possibilities as an office, craft room, or additional guest space, ensuring versatility to suit your lifestyle. A second bath features a single sink and a tub/shower combination. The laundry closet is equipped with a white washer/dryer and the convenience of a tankless water heater, water softener, and whole home generator. Throughout the residence, enjoy the comfort of fans, elegant crown molding, and rich wood floors. This Kingston model harmoniously combines functionality, and breathtaking views, making it a standout choice for your next home in On Top of the World. Located in Ocala’s premier, gated, active 55+ community, loaded with amenities, including golf cart access to two shopping centers.
- Type:
- Other
- Sq.Ft.:
- 1,140
- Status:
- Active
- Beds:
- 2
- Lot size:
- 0.05 Acres
- Year built:
- 1985
- Baths:
- 2.00
- MLS#:
- OM682228
- Subdivision:
- On Top Of The World
ADDITIONAL INFORMATION
Enjoy MAINTENANCE FREE LIVING at it's best in Ocala's premier retirement community, beautiful On Top Of The World. This two bedroom, two bath villa is PRISTINE. NEW floors, window blinds and light fixtures throughout. newer ROOF, A/C in 2021 and NEW water heater. The master bedroom has plenty of room for a king sized bed as well as dressers, a DEEP WALK-IN CLOSET, large bathroom with a WALK-IN SHOWER and grab bars already installed. The kitchen is light and bright and boasts TALL CABINETS that go all the way to the ceiling. Exit through the back door from the kitchen to the LARGE COVERED LANAI or sit on the COVERED FRONT PORCH so you can greet your neighbors. The garage has been recently painted and features shelving, and washer and dryer which are included. This community offers SO MANY AMENITITES and activities to keep you moving and social. With three golf courses, three heated pools (including one indoor), two state of the art fitness center, pickleball and tennis courts, miniature golf, community gardens, billiard rooms, R/C flying field, RC car track, hobby building, numerous clubs, outdoor pavilions, miles of walking trails and more. There are on site restaurants, a cultural with concerts and events, the Possibilities Learning Center, and hospitals and medical centers nearby. HOA FEE INCLUDE: NEW exterior painting is due to be completed, exterior maintenance and insurance, basic cable, landscaping, trash, and 24/7 guarded gates.
- Type:
- Single Family
- Sq.Ft.:
- 1,662
- Status:
- Active
- Beds:
- 3
- Lot size:
- 0.15 Acres
- Year built:
- 2024
- Baths:
- 2.00
- MLS#:
- T3536932
- Subdivision:
- Stone Creek By Del Webb
ADDITIONAL INFORMATION
One or more photo(s) has been virtually staged. Move-In Ready Home Available NOW! Enjoy all the benefits of a new construction home in the serene setting of Ocala, FL's horse country, with an age-restricted, fully amenitized lifestyle at Del Webb Stone Creek. This is the active adult community you've been looking for, with amenities that include an 18-hole championship golf course, a full restaurant and bar, indoor and outdoor pools, sports courts, and so much more. Our sprawling amenities, clubs, and classes will fill your retirement days with activities to make new friends and memories. This popular Cresswind floor plan, with an open-concept home design, has everything you've been looking for. The designer kitchen showcases a spacious center island, stylish cabinets, quartz countertops with a 4” quartz backsplash, and Whirlpool stainless steel appliances, including a range, microwave, and dishwasher. The bathrooms have matching cabinets and quartz countertops, and dual sinks and walk-in shower in the Owner's bath. There is 18”x18” tiled flooring in the main living areas, baths, and laundry room, and stain-resistant carpet in the bedrooms. This home also features a convenient laundry room, comfort height commodes, a covered lanai, a large kitchen pantry, and a 2-car garage. There is also a Smart Home technology package with a video doorbell.
$179,900
9729 SW 97th Street Ocala, FL 34481
- Type:
- Single Family
- Sq.Ft.:
- 1,230
- Status:
- Active
- Beds:
- 2
- Year built:
- 1999
- Baths:
- 2.00
- MLS#:
- OM682086
- Subdivision:
- On Top Of The World
ADDITIONAL INFORMATION
This clean 2-bedroom, 2-bathroom, with a screened in lanai, and a 1.5 car garage Granada floor plan with a great curb appeal features a large pantry, plenty countertops and ample storage space for all your culinary needs. Prepare meals with ease and entertain guest in the adjacent dining area. Retreat to the spacious master bedroom, featuring a walk-in closet and in suite bathroom for added convenience and privacy. The second bedroom offers flexibility and can be used as a guest room, home office or hobby space, catering to your specific needs. Laminate floors and tile throughout give the home an elegant look. The extra-long garage (34x15.5) allows space for not only a vehicle but can also give you extra storage space. Added benefits of this home include a newer ROOF in 2016, HVAC 2014, Windows 2007, Epoxy flooring in the garage and lanai Located in the heart of On Top of the World, this home is close to amenities and features golf cart access to local dining, shopping, entertainment, healthcare, and banking.
$279,900
7711 Sw 74th Loop Ocala, FL 34481
- Type:
- Single Family
- Sq.Ft.:
- 1,544
- Status:
- Active
- Beds:
- 2
- Lot size:
- 0.18 Acres
- Year built:
- 2022
- Baths:
- 2.00
- MLS#:
- G5084770
- Subdivision:
- Liberty Village Ph 1
ADDITIONAL INFORMATION
No rear neighbors, just beautiful farm views! This home is located in the new 55+ neighborhood of Liberty Village conveniently located for shopping of all sorts, restaurants, entertainment, health care, easy I-75 access and only a 15 minute drive to the World Equestrian Center. Home features include •Built Brand-New in 2022 •2 Bedrooms PLUS Den •2 Full Bathrooms •In Home Laundry Room •LG Washer & Dryer •1,544. Square Feet Under A/C •Large Kitchen Island •Screened Rear Lanai Overlooking Farmland •Smart Home Ready with Ring Doorbell & More •Quartz Countertops •Ceramic Tiled Flooring •Rain Gutters •Attic with Pull Down Stairs •Whole Home Surge Protector •Epoxied Garage Floor •Retractable Screen Doors on the Main Entrance and on the Garage Door Entrance •Backyard Pet Fencing that can be Removed •One Low HOA •No CDD Fees •No Bond •Comes with a transferable American Home Shield Warranty paid through 12/28/2025 and the remainder of the Lennar Structural 10 Year Warranty that started on 12/22/22 •TruGreen lawn service paid through 11/14/25 •Coming Soon as Planned Amenities include a Community Swimming Pool, Pickleball, Bocce Ball & Shuffleboard. ADORABLE Neighborhood with Sidewalks & Street Lights. This home is extra clean and well maintained, make your plans to see this fine home today!
$247,900
14448 SW 28th Street Ocala, FL 34481
- Type:
- Single Family
- Sq.Ft.:
- 1,267
- Status:
- Active
- Beds:
- 3
- Lot size:
- 0.23 Acres
- Year built:
- 2024
- Baths:
- 2.00
- MLS#:
- OM682138
- Subdivision:
- Rainbow Pk Un #2
ADDITIONAL INFORMATION
100 PERCENT FINANCING AVAILABLE WITH ALL CLOSING COSTS PAID WHEN USING PREFERRED LENDER! Country living at its finest! New home on an undeveloped road. Be among the first to experience the charm of this MOVE-IN READY brand-new construction home “Magnolia” Model by Bakan Homes. This beautifully designed home offers a fusion of modern comfort that’s perfect for families, first-time homebuyers, or anyone looking for a fantastic investment opportunity. With 8’ ceilings in the bedrooms and vaulted ceilings in the social areas, this home welcomes you with a sense of openness and comfort. The heart of this home boasts wood soft-close cabinets, elegant quartz countertops, and top-of-the-line stainless steel appliances, including a dishwasher. It's a chef's dream! Enjoy the little luxuries in life with recessed lighting and ceiling fans in the bedrooms. The kitchen peninsula is adorned with seeded LED pendant lighting, adding a touch of sophistication to your space. Luxury water-resistant vinyl plank flooring throughout the home not only looks beautiful but also ensures easy maintenance, making it perfect for families and pet owners. This home offers the perfect blend of functionality and aesthetics, ensuring you can enjoy modern living without breaking the bank. Your investment is protected with a full 1-year Builder Warranty, and an extended 2-10 Warranty provided at closing, ensuring worry-free homeownership. Pictures are of a recently completed model. Colors and finishes may vary home to home. Estimated completion dates are only an estimate and can be delayed due to unforeseen circumstances.
- Type:
- Single Family
- Sq.Ft.:
- 2,510
- Status:
- Active
- Beds:
- 4
- Lot size:
- 1.03 Acres
- Year built:
- 2024
- Baths:
- 3.00
- MLS#:
- OM682363
- Subdivision:
- Rolling Hills
ADDITIONAL INFORMATION
Under Construction. Wow this is a rare find. Over 2500 living area, over 3600 under roof under construction. If you are early enough some custom features that you can decide. Home features 4 bedroom and 3 baths. Plus an additional office or den. 21 ft great room with a triple slider going out to Lanai. Kitchen with solid wood cabinets, soft close hinges and doors huge island with teardrop shaped granite top, undermount sink, and massive pantry. The master suite has separate full tile shower, soaking tub, dual vanities, 12 foot walk-in closet, separate water closet, solid wood cabinets, and granite vanity top. Home has a separate guest suite that could be a possible in-law quarters and an off lanai cabana style bath. Home also has indoor laundry with folding table and cabinetry, high efficiency HVAC, three car garage with openers, in wall pest system, termite baiting system, low-e glass windows, stainless appliances, structural warranty, and builders warranty. Hurry this is a great home.
- Type:
- Single Family
- Sq.Ft.:
- 1,700
- Status:
- Active
- Beds:
- 3
- Lot size:
- 1.14 Acres
- Year built:
- 2024
- Baths:
- 2.00
- MLS#:
- OM682356
- Subdivision:
- Rolling Hills
ADDITIONAL INFORMATION
Under Construction. Brand new home under construction in Rolling Hills. Home is a 3 bedroom 2 bath split plan home with cathedral ceilings. Home has a separate office that could be used as a 4th bedroom. Kitchen features solid wood base cabinets with soft close hinges and doors, granite countertops, stainless steel appliances, including refrigerator,, upgraded fixtures. Large great room. Master suite has trey ceiling with bath that has walk in closet, floor to ceiling tile shower and shower door, bathing tub and separate water closet. Other features include garage door opener, in wall pest system, energy efficient Air conditioner 2-10 structural warranty.
- Type:
- Other
- Sq.Ft.:
- 1,368
- Status:
- Active
- Beds:
- 2
- Lot size:
- 0.05 Acres
- Year built:
- 1991
- Baths:
- 2.00
- MLS#:
- OM682049
- Subdivision:
- Circle Square Woods Y
ADDITIONAL INFORMATION
Seller is extremely motivated! Retirement Lifestyle at its Best! Price reduction on this beautiful villa. Located in On Top of the World, a premier 55 + gated golf community that has recently been named one of the top 10 retirement communities in the country. This home has new updated landscaping that includes an island, new bushes , rock, and sod. A beautiful oak tree offers shade to the covered front porch with room for seating. The 1.5 garage has a new 2024 hurricane proof door and plenty of room for your car and golf cart. Built in shelves in the garage will provide extra storage as well as the large attic.In the next few months this home will be scheduled for exterior paint. You can pick your new colors! Inside the home you will find no popcorn ceilings. All rooms have fresh new paint with a neutral color that will match any decor. There is a great layout with two large living areas. In the living room there is Pergo Laminate flooring, an electric fireplace for a quick warm up on cold mornings, and built in bookcases to display collectables and family photos. The large kitchen has a breakfast nook, pantry, and an abundance of counter space and cupboards. The two spacious bedrooms have new carpet, and the guest bedroom has a good sized closet with added shelves for storage. The owner suite is very large and has a walk in closet. The private en-suite has been totally remodeled and is the highlight of this home. You will enjoy a customized step in shower with new tile and grab bar for convenience. This update with new flooring and vanity casts a modern luxury feel. For outdoor enjoyment there is a beautiful screened in lanai and a vinyl picket fenced in yard for the family pet. New roof 2023 and HVAC was replaced 2021 .The monthly HOA $465.04 fee includes Basic cable, roof maintenance and repair, irrigation water, exterior painting every seven years, exterior maintenance, landscaping, trash and recycling, 24/7 guarded gates, and extraordinary amenities that OTOW offers. There are 3 pools (2 outside and 1 inside) and another under construction. Two state of the art fitness centers, pickleball, billiards, archery, cornhole, bocce ball, baseball, tennis, shuffleboard plus 175 clubs. Enjoy this active lifestyle with low maintenance. Seller is extremely motivated. This home is move in ready. Bring all offers.
- Type:
- Other
- Sq.Ft.:
- 1,369
- Status:
- Active
- Beds:
- 2
- Year built:
- 1992
- Baths:
- 2.00
- MLS#:
- OM683044
- Subdivision:
- On Top Of The World
ADDITIONAL INFORMATION
Nestled in the 55+ community of On Top of the World, this charming 2-bedroom, 2-bath Birmingham villa model offers a perfect blend of comfort and convenience. Boasting a spacious living room with a decorative fireplace, a large eat-in kitchen with ample counter space, a separate dining room, and a screened-in rear porch, this home is ideal for relaxed living and entertaining. Enjoy the community's extensive amenities, including golf courses available with golf membership, indoor and outdoor pools, fitness center, racquetball, tennis, pickleball courts, walking trails, gardening areas, a hobby building, and an RC car area. With the convenience of taking your golf cart to nearby grocery stores and shopping centers, 24-hour guard, and a host of community events, On Top of the World provides an enriching lifestyle designed for active adults. Don't miss the chance to make this delightful villa your new home!
$369,000
8860 SW 86th Loop Ocala, FL 34481
- Type:
- Single Family
- Sq.Ft.:
- 1,996
- Status:
- Active
- Beds:
- 3
- Lot size:
- 0.23 Acres
- Year built:
- 2013
- Baths:
- 2.00
- MLS#:
- OM681893
- Subdivision:
- Candler Hills
ADDITIONAL INFORMATION
Located in the beautiful Candler Hills community of On Top of the World, this exceptional Huntley II residence offers a lifestyle immersed in resort-style luxury. This home is positioned alongside the 12th fairway of the renowned Candler Hills Golf Course and provides a perfect blend of elegance and leisure. Explore a meticulously maintained home featuring three bedrooms, two baths, and 1,996 square feet of refined living space. The tranquil primary suite beckons with a walk-in closet and an ensuite bath boasting dual vanities. Two additional bedrooms gives versatility for guests, a home office, or a hobby area, ensuring comfort for all. Enjoy leisurely afternoons on the enclosed lanai, soaking in panoramic vistas and gentle breezes, or cool off in the nearby community pool on warm summer days. Access to the Candler Hills Community Center, The Lodge, Rec Center, and Arbors ensures a plethora of activities at your fingertips. Conveniently situated near shopping, dining, and entertainment options, this home offers easy access to essentials while maintaining a peaceful sense of seclusion and exclusivity. Don't miss out on experiencing the epitome of Candler Hills living – schedule your showing today!
$484,900
4444 SW 118 Terrace Ocala, FL 34481
- Type:
- Single Family
- Sq.Ft.:
- 2,202
- Status:
- Active
- Beds:
- 4
- Lot size:
- 1.3 Acres
- Year built:
- 2024
- Baths:
- 3.00
- MLS#:
- OM681989
- Subdivision:
- Rolling Hills Un 5
ADDITIONAL INFORMATION
Located between the charming towns of Ocala and Dunnellon, this newly built home, with over 2200 sq ft of living space and situated on a corner lot, is move in ready. Rarely will you find a true 4 bedroom 3 bath home for this incredible price. Stepping through the covered foyer entry, the bright and inviting open floorplan showcases the attention to details such as the tray ceilings, recessed lighting, luxury vinyl flooring. Family friendly kitchen offers space for everyone to gather around. Pull up some stools to the center island for a quick snack or breakfast. Enjoy the beauty of the granite counters, stainless appliances and custom cabinetry. Primary bedroom suite offers walk in closets, a full step in shower, dual vanities and linen closet. After a long day, relax on the oversized covered patio overlooking the 1.30 acres backyard with plenty of privacy. There's room to expand your imagination and build your own personal oasis. For the equestrian enthusiasts, you will find yourself just minutes from the World Equestrian Center (WEC) and don't forget all the family fun at the Rainbow River Park. From the spacious interiors to the expansive outdoor space, this property is a fantastic combination of both country living and the Florida lifestyle. PHOTOS ARE OF THE MODEL ONLY-NOT COMPLETELY REPRESENTATIVE OF THE HOME AT THIS LOCATION

Ocala Real Estate
The median home value in Ocala, FL is $278,500. This is higher than the county median home value of $270,500. The national median home value is $338,100. The average price of homes sold in Ocala, FL is $278,500. Approximately 43.59% of Ocala homes are owned, compared to 46.16% rented, while 10.25% are vacant. Ocala real estate listings include condos, townhomes, and single family homes for sale. Commercial properties are also available. If you see a property you’re interested in, contact a Ocala real estate agent to arrange a tour today!
Ocala, Florida 34481 has a population of 62,351. Ocala 34481 is more family-centric than the surrounding county with 20.68% of the households containing married families with children. The county average for households married with children is 19.74%.
The median household income in Ocala, Florida 34481 is $46,841. The median household income for the surrounding county is $50,808 compared to the national median of $69,021. The median age of people living in Ocala 34481 is 38.3 years.
Ocala Weather
The average high temperature in July is 92.6 degrees, with an average low temperature in January of 43.4 degrees. The average rainfall is approximately 51.9 inches per year, with 0 inches of snow per year.

