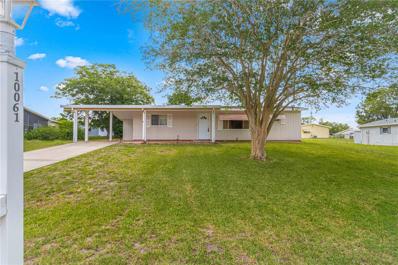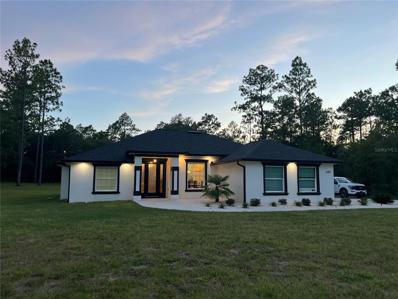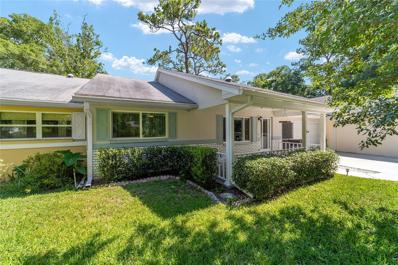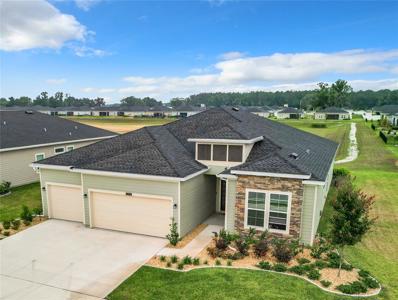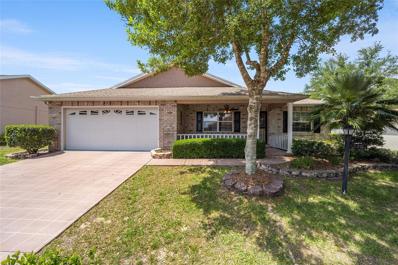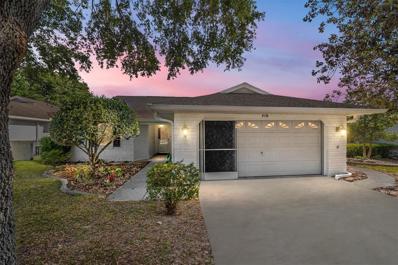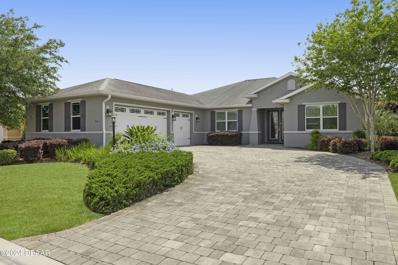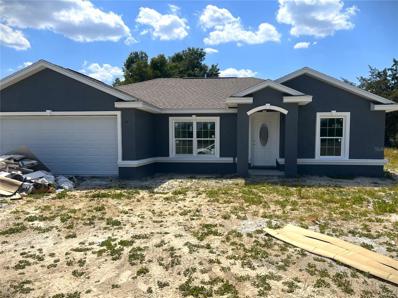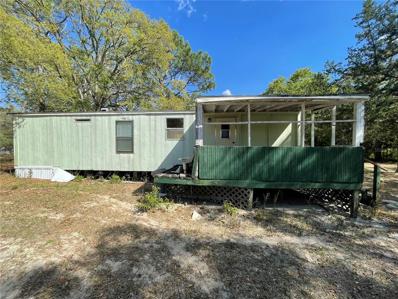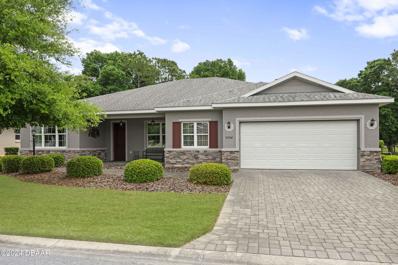Ocala FL Homes for Sale
- Type:
- Single Family
- Sq.Ft.:
- 1,144
- Status:
- Active
- Beds:
- 2
- Lot size:
- 0.21 Acres
- Year built:
- 1982
- Baths:
- 2.00
- MLS#:
- OM679921
- Subdivision:
- Pine Run Estate
ADDITIONAL INFORMATION
New AC, New Roof and updated electical work on this 1144 square foot 2 bed 1 and a half bath located on a dead-end street. This home is ready for a new owner to join in all the activities of this Pine Run community. This home is a split bedroom plan with the Large Lanai of your dreams. Home is located near the end of a Tree lined dead end street. Community boasts 2 pools, a very active community that includes Pickleball and movie nights. This home can be shown as quickly as a phone call can be made.
- Type:
- Single Family
- Sq.Ft.:
- 1,965
- Status:
- Active
- Beds:
- 4
- Lot size:
- 1.16 Acres
- Year built:
- 2023
- Baths:
- 2.00
- MLS#:
- O6211955
- Subdivision:
- Rolling Hills Un Four
ADDITIONAL INFORMATION
Main house 1965 + garage 384 + front entry 45 + Lanai 241 = 2,635 total square feet.Builders dream home. All the extras, crown, 51/2 baseboards, master suite stand alone tub, custom cabinets, high end top granite throughout home including laundry, blinds, Lanai with 2 fans, back lanai door to master bedroom as well as door to guest bathroom, yard is like a paradise parkway with crooked oaks, 1.16 acres, private, custom front door w 2 full sidelights, 4 foot wide entry walkway that opens up 12 foot grand entry, large turn around for extra parking, 6 zone auto sprinkler system, custom drip drain with all roof water underground into yard, high end Trane AC system, spray foam insulation throughout house including garage, 250 LP underground tank for tankless hot water heater, Stainless Steele high end Samsung appliance throughout including induction over stove combo, custom professional time in baths, large closets, double sinks in master and guest baths, professional paint inside and outside, too many other things to detail.Best to you and good luck with your next home. We hope you will check this one out during your search. Go check all others and then lastly come to our home to truly understand all the unique upgrades. Attention to details in this home
$349,000
8779 SW 83rd Circle Ocala, FL 34481
- Type:
- Single Family
- Sq.Ft.:
- 2,327
- Status:
- Active
- Beds:
- 3
- Lot size:
- 0.26 Acres
- Year built:
- 2006
- Baths:
- 2.00
- MLS#:
- OM679664
- Subdivision:
- Candler Hills East Ph I Un Bcd
ADDITIONAL INFORMATION
Huge Price Improvement on this fabulous home in Candler Hills East! 2023 ROOF and 2021 HVAC! You'll enter into the light and bright home with open floor plan, a huge living room, dining area and kitchen! The kitchen has wood cabinets with tons of storage space, Corian countertops and island with bar seating. The primary bedroom has a very sizable bathroom, water closet, double vanities, walk in shower and walk in closet. The screened-in lanai is a popular spot to enjoy that morning cup of coffee or evening glass of wine with no neighbors right behind you. The private backyard looks out on a nicely maintained retention area which backs up to the golf course. On Top Of The World, an active 55+ community loaded with amenities, community center, lodge, pool and golf cart access to two shopping centers. With over 2,300 living sq ft, this 3 bed, 2 bath home is ready for you to come take a look and make the move!
$405,000
10145 SW 89th Loop Ocala, FL 34481
- Type:
- Single Family
- Sq.Ft.:
- 2,079
- Status:
- Active
- Beds:
- 2
- Lot size:
- 0.2 Acres
- Year built:
- 2018
- Baths:
- 2.00
- MLS#:
- OM679694
- Subdivision:
- On Top Of The World
ADDITIONAL INFORMATION
The Beautiful Beatrix Model, nestled in the serene Avalon community, offers a charming and spacious living experience. This home features two bedrooms and two bathrooms, providing ample space for comfort and privacy. Additionally, it includes a two-car garage with an added golf cart garage, offering extra room for your golf cart or additional storage needs. A bonus room is perfect for an office, craft room, or separate den. The home boasts a butler's pantry, enhancing storage and convenience for meal prep and entertaining. High ceilings create an open and airy feel throughout the space. Quadruple slider doors not only let in abundant natural light but also enhance indoor-outdoor living. The huge kitchen island, with additional storage, is ideal for cooking and socializing. Granite countertops provide a durable and stylish finish to the kitchen, complemented by modern stainless steel appliances, including a gas cooktop. Crown molding throughout adds an elegant touch to the interior decor. The primary suite is generously sized, featuring a huge walk-in closet for plenty of storage. Outside, a beautiful screened-in patio offers the perfect spot to enjoy the outdoors in comfort. This home perfectly combines luxury, functionality, and a beautiful community setting. While the community offers a wide variety of amenities, including swimming pools, golf courses, gyms,clubhouses, and various social activities. Make your appointment today to view this beautiful home.
- Type:
- Other
- Sq.Ft.:
- 1,424
- Status:
- Active
- Beds:
- 2
- Lot size:
- 0.05 Acres
- Year built:
- 1983
- Baths:
- 2.00
- MLS#:
- OM679647
- Subdivision:
- On Top Of The World
ADDITIONAL INFORMATION
Serene Villa Living at a New Price! Welcome to peaceful living in this charming Montgomery model villa, now available at a reduced price. Tucked away at the end of a quiet, non-through street, this inviting home offers 2 spacious bedrooms, 2 bathrooms, and a versatile den—perfect as a home office or creative space. The open floor plan is designed for effortless entertaining, with a bright living area featuring large windows that bathe the space in natural light. The updated kitchen, with granite countertops and a convenient breakfast bar, provides ample counter space for casual dining and culinary creations. Retreat to the serene primary suite with its generous walk-in closet and en-suite bath, complete with a modern vanity and walk-in shower. A comfortable guest bedroom ensures privacy and ease for visitors. Relax on the lanai, with upgraded sliding windows (2018), and enjoy tranquil views of beautifully landscaped surroundings, with no homes directly behind or in front. Additional features include a 2-car garage, roof replacement (2014), updated windows and AC (2015), and solar tubes (2019) that brighten the space with natural light. Freshly painted in soothing colors and equipped with new ceiling fans throughout, this villa is move-in ready. Located in the vibrant 55+ community of On Top of the World, you’ll have access to world-class amenities, including golf courses, pools, fitness centers, walking trails, and a variety of social clubs. Conveniently close to shopping, dining, and medical facilities, this villa combines luxury and ease for the ultimate Florida lifestyle. Don’t miss out—schedule your private showing today and see why this home is a perfect choice for comfortable, stylish living!
- Type:
- Single Family
- Sq.Ft.:
- 1,827
- Status:
- Active
- Beds:
- 2
- Lot size:
- 0.15 Acres
- Year built:
- 2004
- Baths:
- 2.00
- MLS#:
- OM679708
- Subdivision:
- On Top Of The World
ADDITIONAL INFORMATION
PRICE IMPROVEMENT! The Hanover model home, nestled in the 55+ community of On Top of the World, sits on a large, secluded lot surrounded by mature landscaping and expansive greenspace. Upon entering, you're greeted by a tiled foyer and berber carpeting in the main living area. The living room features a triple slider that opens to an enclosed lanai, leading out to a spacious concrete pad ideal for grilling and social gatherings. To the left lies the guest bedroom and a bathroom equipped with a tub/shower combination. Adjacent is the den/flex space, enclosed by French pocket doors. The generous living room flows into the formal dining area, currently utilized as a library. The kitchen boasts white cabinetry, sleek corian countertops, and ample storage space. A quaint nook offers views of the tranquil backyard. The king-sized primary bedroom connects to dual walk-in closets and an en suite bathroom with a double sink vanity and a step-in shower featuring a bench. The laundry room houses a washer, gas dryer, additional cabinetry, and an upright freezer. The two-car garage includes an extra two-foot extension and a screened front. With a roof replacement in 2023 and an HVAC system from 2012, this home is ready for viewing—schedule your appointment today! All reasonable offers will be considered.
- Type:
- Other
- Sq.Ft.:
- 1,340
- Status:
- Active
- Beds:
- 2
- Lot size:
- 0.03 Acres
- Year built:
- 1986
- Baths:
- 2.00
- MLS#:
- OM679437
- Subdivision:
- On Top Of The World
ADDITIONAL INFORMATION
Welcome to this beautiful and cozy 2 bed updated remodeled 2 bath end unit in the friendly and peaceful Friendship Colony neighborhood of ON TOP OF THE WORLD. Designed with comfort and convenience in mind, this home features a lovely enclosed Florida Room - perfect for enjoying your morning coffee or reading a good book in the warmth of the Florida Sun. The 1.5 car, extra-deep garage provides ample space for storage, a lighted attic with floor and shelf and ladder, including room for a golf cart, washer/dryer connections. Relax on your covered front porch, ideal for greeting neighbors or unwinding after a leisurely day. Major updates and remodeling include roof, external paint, new luxury vinyl floors throughout, lights, appliances, gutters, AC/HVAC, garage door, front and back doors, and windows and more!! This welcoming 55+ community is loaded with amenities, offering an active and fulfilling lifestyle, with golf cart access to two nearby shopping centers, everything you need is within easy reach. Enjoy the community Pool and other recreational activities that make ON TOP OF THE WORLD one of Ocala's premier communities for active adults,. Come discover the warmth, comfort, and convenience of this charming home --- perfect for enjoying your retirement in a vibrant, friendly community! EXTRA-DEEP GARAGE - COVERED FRONT PORCH - ENCLOSED FLORIDA. 2 NEW DOORS (FRONT DOOR & BACK DOOR) THANK YOU!
$193,500
10482 SW 85th Court Ocala, FL 34481
- Type:
- Other
- Sq.Ft.:
- 1,034
- Status:
- Active
- Beds:
- 2
- Lot size:
- 0.04 Acres
- Year built:
- 1990
- Baths:
- 2.00
- MLS#:
- OM679002
- Subdivision:
- Oak Trace Villas
ADDITIONAL INFORMATION
MOTIVATED SELLER! Beautifully updated 2 bedroom, 2 bath home with a 1-car garage in a gated ALL AGES community! Enjoy the convenience of a low-maintenance lifestyle. The home features a newer roof (2019), new appliances, HVAC, water heater, new flooring, and freshly painted interiors (2023). Located in a peaceful cul-de-sac, the property boasts easy to maintain landscaping. Inside, you'll appreciate the vaulted ceilings and open floor plan, creating a spacious feel. The large master bedroom comes with an ensuite bathroom and a walk-in closet. The second bedroom also includes a walk-in closet and has direct access to the guest bathroom. The HOA covers lawn service, trash service, cable, exterior painting, and pool maintenance, making life even easier. Situated in the desirable SW Ocala area, this home offers quick access to shopping, medical facilities, dining, I-75, and recreational spots like the Rainbow River. Schedule your private showing today and discover your new home!
- Type:
- Single Family
- Sq.Ft.:
- 1,456
- Status:
- Active
- Beds:
- 3
- Lot size:
- 0.21 Acres
- Year built:
- 1981
- Baths:
- 2.00
- MLS#:
- T3517345
- Subdivision:
- Pine Run Estate
ADDITIONAL INFORMATION
Looking for retirement come on in!! This is such a nice home need to see to appreciate it. SELLERS are offering $4000 towards buyers closing costs and a Home Warranty with reasonable price. 55+ Community. New Roof is being installed!! This is the cutest 3/2 single family home with a 2 car screened carport 20x20. Living Room and Dining Room combo. Nice big Lanai to sit out on. Has bonus room could be a family room or even a dining area. Has a work shop/golf cart room off the back. There are 3 sky lights one in dining room, living room and master bedroom. AC 2016. Has auto sprinkler system. The community offers 2 club houses, 2 pools and hot tubs, tennis courts, pickle ball and shuffle board, exercise room, library and garbage collection. Has Line Dancing, Trivia night, Yoga classes, Bunco, Karaoke, Holiday Parties and more!! Conveniently located a few miles from many restaurants, shopping centers, medical facilities and the Paddock Mall is about 15 min from here. Very convenient to I-75. Just Imagine sitting on the porch having your coffee and enjoying the nice and peaceful atmosphere. Call today to set up appointment!!
$384,800
7374 SW 77th Avenue Ocala, FL 34481
- Type:
- Single Family
- Sq.Ft.:
- 2,292
- Status:
- Active
- Beds:
- 4
- Lot size:
- 0.21 Acres
- Year built:
- 2023
- Baths:
- 2.00
- MLS#:
- OM678573
- Subdivision:
- Liberty Village Ph 1
ADDITIONAL INFORMATION
Check out this stunning 4/2/3 Princeton Model in Liberty Village, a premier 55+ smart home community. This home sits on a premium lot with no rear neighbors and a west-facing back patio for breathtaking sunset views. Enjoy state-of-the-art smart technology throughout the home and a generous 36-foot buffer from the northern neighbor. With a low HOA fee of just $58/month and a community pool currently under construction, you'll have everything you need for comfortable, modern living. The open and spacious floor plan is perfect for entertaining and everyday living. Don't miss out on this exceptional opportunity!
$224,000
16860 SW 46th Street Ocala, FL 34481
- Type:
- Other
- Sq.Ft.:
- 1,890
- Status:
- Active
- Beds:
- 4
- Lot size:
- 1.25 Acres
- Year built:
- 1997
- Baths:
- 2.00
- MLS#:
- V4936189
- Subdivision:
- Classic Hills Un Two
ADDITIONAL INFORMATION
Move in ready! Seller motivated. This home sits on 1.25 acres! This remodeled beauty is open and bright. Home offers a split floor plan with master bedroom on one side and three bedrooms on the opposite side for privacy. Two bathrooms, laminate flooring, granite countertops in kitchen, stainless steal appliances, soak tub and more features that bring life to this space. There is a cozy fireplace for the colder months just in time for winter. The exterior of this property has a shed for extra storage, pole barn and the property is fenced in with a chain link fence, so great for pets to roam and play. Roof was replaced in 2019! Seller replaced new air ducks under home as well as installed a new water treatment. SOLD AS IS
- Type:
- Single Family
- Sq.Ft.:
- 1,916
- Status:
- Active
- Beds:
- 2
- Lot size:
- 0.14 Acres
- Year built:
- 2019
- Baths:
- 2.00
- MLS#:
- OM677996
- Subdivision:
- Stone Creek By Del Webb Longleaf
ADDITIONAL INFORMATION
Step inside your new home! Located in the Stone Creek Longleaf subdivision lies the sought-after 2019 Summerwood model. You are greeted inside with a beautiful eight-foot glass door leading into this home's open floor plan. Just off to the right, you will find your guest bedroom with carpet flooring and plenty of space so your guests feel just as at home as you! Alongside is your guest bathroom with a tub/shower combo and a quartz countertop sink at comfort height as well as the commode. Next to your guest bedroom, you have a flex room with vinyl wood plank flooring perfect for an at-home office. In the living room, you will be pleased with the open concept living with a huge fan along with fans and crown molding/baseboards throughout the house. Moving into the kitchen, we have a chef's dream! Beautiful tile floors, Maple cabinets, quartz countertops, and a polished marble backsplash create an inviting space. You will also find name brand Whirlpool appliances, a gorgeous island, and a huge pantry that matches all your kitchen needs. Across from the kitchen, you have a very nice size dining room, making it very simple for you to relax and have dinner or host/serve many! In the primary bedroom with clean carpet, you have plenty of room with natural light coming through the window. Opening to the primary bathroom covered with tile on the floors and a huge double sink quartz countertop at comfort level. In this bathroom, you have a spacious shower. There is also a convenient vanity and mirror to help you get ready in the morning. Entering into your huge extended walk-in custom closet, there is space for EVERYTHING! From shirts, pants, and shelving to hold over 30 pairs of shoes. This custom closet is ready to make getting dressed a breeze! In the evening, you will find great joy and relaxation out on your vinyl wood plank flooring lanai. Fully enclosed with many windows to stay in touch with the outside, if you choose to have a more private setting, you can easily drop the blinds! The lanai is perfect for winding down in quiet or making new memories with your friends and family! Moving over to the laundry room, you have quality Samsung appliances with a laundry room sink and Formica countertop to make laundry day as simple as possible. In the garage, you have space to store two cars along with extra space for storage. Not only is this home amazing, but so is the community. Being the active 55+ community of Stone Creek, there is always something to do! Members of Stone Creek can appreciate and take advantage of the clubhouse, dog park, fitness center, golf community, golf cart trails, community pool, restaurant, and tennis courts. Many residents of Stone Creek also appreciate the 24-hour gated community with security always on watch. This home and community have so much to offer! Don't hesitate to stop by, take a look, and make this house your home!
$240,000
9791 SW 97th Lane Ocala, FL 34481
- Type:
- Single Family
- Sq.Ft.:
- 1,736
- Status:
- Active
- Beds:
- 2
- Year built:
- 2003
- Baths:
- 2.00
- MLS#:
- OM678089
- Subdivision:
- On Top Of The World
ADDITIONAL INFORMATION
This versatile 2003 CUSTOM Winthrop is a single family home on a well manicured lot in Crescent Ridge 2 with 2 bedrooms, 2 bathrooms, flex room, and a 2 car garage. With vaulted ceilings and laminate floors throughout the living and bedrooms the home feels spacious and inviting. The kitchen has oak cabinets and tile floors with a center island and eat in dining area. The flex room has been customized to be an open space, perfect for a formal dining room, home office, or formal living room. This home has a NEWER ROOF (2020), NEWER HVAC (2021), and comes with an Old Republic Home Warranty. Crescent Ridge is a community in On Top of the World centrally located to all of the amenities including the Health and Rec Center, Arbors, and the future Summit. On Top of the World is Ocala's premier active adult golf course community with golf cart access to shopping, entertainment, healthcare, and banking.
$265,500
9145 SW 90th Street Ocala, FL 34481
- Type:
- Single Family
- Sq.Ft.:
- 1,777
- Status:
- Active
- Beds:
- 2
- Lot size:
- 0.15 Acres
- Year built:
- 1998
- Baths:
- 2.00
- MLS#:
- OM678030
- Subdivision:
- On Top Of The World
ADDITIONAL INFORMATION
Beautiful home on The Tortoise & The Hare golf course located in the 55+ community of On Top of the World. This home features a light and bright color palette. Walk in to the large, inviting living and dining area. Both bedrooms feature ample space. You'll be pleased with the sizable master bedroom with a walk-in closet, en suite bathroom, and walk in shower. The kitchen features ample cabinet and counter space, with a window overlooking your private, pavered side patio. The 20x11 rear lanai with excellent golf course views of hole 12 has been enclosed and air conditioned to be used year round. Roof was replaced in 2019. AC recently serviced. Washer and dryer included. Conveniently located, this home is within easy reach of shopping, dining, medical facilities, and all the attractions Ocala has to offer. On Top of the World offers and array of amenities including pools, fitness centers, golf course, community events, clubs, and gated entry. Make this home yours today!
$329,900
8678 SW 83rd Circle Ocala, FL 34481
- Type:
- Single Family
- Sq.Ft.:
- 1,695
- Status:
- Active
- Beds:
- 3
- Lot size:
- 0.24 Acres
- Year built:
- 2006
- Baths:
- 2.00
- MLS#:
- OM677947
- Subdivision:
- Candler Hills
ADDITIONAL INFORMATION
Nestled within the community of Candler Hills, this Ayreshire II with 3 bedrooms and 2 bathrooms is a sanctuary of comfort and tranquility, offering a unique blend of indoor and outdoor living spaces. As you step through the front door, you're greeted by a warm and inviting atmosphere that immediately feels like home. Convenience is key with an inside laundry room, the home also boasts a new roof installed in 2022, along with a hot water heater replaced in 2023 and HVAC system upgraded in 2020. Located in Ocala’s premier, gated, active 55+ community, loaded with amenities, including golf cart access to two shopping centers.
- Type:
- Single Family
- Sq.Ft.:
- 2,197
- Status:
- Active
- Beds:
- 4
- Lot size:
- 1.16 Acres
- Year built:
- 2024
- Baths:
- 3.00
- MLS#:
- O6201749
- Subdivision:
- Rolling Hills 04
ADDITIONAL INFORMATION
Nestled in the serene countryside of Ocala inside of NON-HOA Rolling Hills, this stunning four-bedroom home is a true haven of tranquility. Surrounded by lush greenery and equipped with an abundance of windows throughout the floor plan, this model offers an airy and bright ambiance. The builder has styled the home with QUARTZ countertops in kitchen and bathrooms, CERAMIC TILING in the entirety of the home, and HIGH CEILINGS. The open concept living are is prefect for entertaining with a beautiful kitchen featuring brand new stainless steel appliances and a large island for gathering. The primary suite is a private oasis, boasting a luxurious en-suite bathroom with a giant walk-in shower and walk-in closet. Three additional bedrooms provide ample space. The outside expansive yard offers endless possibilities, whether it’s enjoying a morning coffee on the spacious covered patio or hosting a summer barbecue. With its picturesque location and impeccable craftsmanship, this country farmhouse home is a true gem. The site plan was designed to accommodate a rear shop/barn - and the builder can do that for you! Rolling Hills is located just 10 minutes away from the World Equestrian Center, 20 minutes away from beautiful Rainbow Springs, and 15 minutes away from I-75 in Ocala! Have your "space" and still be minutes from the city!
$540,000
9612 Sw 86th Place Ocala, FL 34481
- Type:
- Single Family
- Sq.Ft.:
- 2,635
- Status:
- Active
- Beds:
- 3
- Lot size:
- 0.26 Acres
- Year built:
- 2016
- Baths:
- 3.00
- MLS#:
- 1123052
ADDITIONAL INFORMATION
Welcome to this stunning 3-bedroom, 3 bath home located in the highly desirable active adult community of Candler Hills in On Top of the World. As you step inside you'll be greeted by the charm and elegance of this well-designed residence . The living areas showcase beautiful tile flooring, adding a touch of sophistication and easy maintenance. The open concept floor plan seamlessly connects the living room, dining area, and kitchen, creating a spacious and inviting atmosphere for entertaining and everyday living. The kitchen is a chef's dream, featuring quartz countertops throughout, providing ample space for meal preparation and serving. The sleek and modern design is complemented by high-quality appliances and an abundance of storage options.
$1,300,000
5050 SW 140th Avenue Ocala, FL 34481
- Type:
- Farm
- Sq.Ft.:
- 2,424
- Status:
- Active
- Beds:
- 4
- Lot size:
- 10 Acres
- Year built:
- 2005
- Baths:
- 2.00
- MLS#:
- OM677615
- Subdivision:
- Country Hills Farm
ADDITIONAL INFORMATION
Ready to make your move to Ocala and need a stunning barn to unload your horses to? This gorgeous property, just 10 minutes from The World Equestrian Center, offers the perfect blend of luxury living and equestrian amenities, making it a dream home for horse enthusiasts. As you enter the 4 bedroom, 2 Bath home, you'll be greeted by high ceilings, 8 foot doors and an abundance of natural light, creating an inviting and airy atmosphere. The kitchen boasts elegant granite counters, an island, breakfast nook and formal dining area, perfect for parties or holiday gatherings. The oversized Primary Bedroom leads to a spacious en suite bathroom with dual sinks, separate soaker tub and shower, and dual closets big enough to house any shoe collection. With a split floor plan, your guests will feel at home in the spacious rooms, leading to a shared bathroom that services the pool area as well. The triple slider pocket door leads to a screened-in, heated pool, and hot tub, offering a serene retreat after a great day of riding. Relax as you watch your horses graze in the paddocks, and enjoy the best sunsets money can buy! For your equine companions, the property features a barely used, 8-stall, center aisle barn with run-ins, complete with a feed room, tack room, and a spacious bonus room that could serve as an office or be converted into an apartment for added flexibility. The rolling 10 acres encompass 8 paddocks all with water lines, and ample space to install an arena in the current jump field, while still having space to hack or drive the perimeter of the property. The 30-amp RV pad/hook-up is perfect for short term visitors who come to enjoy this slice of Ocala heaven. Whether you're a professional equestrian or simply appreciate the beauty of equestrian living, this property is sure to exceed your expectations!
$279,500
3030 SW 150th Court Ocala, FL 34481
- Type:
- Single Family
- Sq.Ft.:
- 1,365
- Status:
- Active
- Beds:
- 3
- Lot size:
- 0.23 Acres
- Year built:
- 2024
- Baths:
- 2.00
- MLS#:
- OM677537
- Subdivision:
- Rainbow Park
ADDITIONAL INFORMATION
Under Construction. NEW HOME NOW COMPLETE AND MOVE-IN READY AS OF 10/15/2024! Brand new 3/2 spilt bedroom home. This home boasts 1,365 sqft of living space on a beautiful quarter acre lot in the community of Rainbow Park. The open floorplan with living room/ dining room/ kitchen combo is perfect for the family or entertaining. Home has many upgraded features; granite countertops in the kitchen and bathroom, trey ceiling in the primary bedroom, covered front and back porch areas, 2 car garage and driveway, and Luxury vinyl flooring throughout. Located a short drive from the quaint town of Dunnellon. Close to shopping, riverside restaurants, hiking trails, Rainbow Springs State Park, and the pristine, crystal-clear Rainbow River and The World Equestrian Center! Everything is new for years of stress-free living. Make your appointment today.
$520,000
12636 SW 62nd Place Ocala, FL 34481
- Type:
- Single Family
- Sq.Ft.:
- 2,197
- Status:
- Active
- Beds:
- 4
- Lot size:
- 1.16 Acres
- Year built:
- 2024
- Baths:
- 3.00
- MLS#:
- O6198499
- Subdivision:
- Rolling Hills Un 04
ADDITIONAL INFORMATION
Nestled in the serene countryside of Ocala inside of NON-HOA Rolling Hills, this stunning four-bedroom home is a true haven of tranquility. Surrounded by lush greenery and equipped with an abundance of windows throughout the floor plan, this model offers an airy and bright ambiance. The builder has styled the home with QUARTZ countertops in kitchen and bathrooms, CERAMIC TILING in the entirety of the home, and HIGH CEILINGS. The open concept living are is prefect for entertaining with a beautiful kitchen featuring brand new stainless steel appliances and a large island for gathering. The primary suite is a private oasis, boasting a luxurious en-suite bathroom with a giant walk-in shower and walk-in closet. Three additional bedrooms provide ample space. The outside expansive yard offers endless possibilities, whether it’s enjoying a morning coffee on the spacious covered patio or hosting a summer barbecue. With its picturesque location and impeccable craftsmanship, this country farmhouse home is a true gem. The site plan was designed to accommodate a rear shop/barn - and the builder can do that for you! Rolling Hills is located just 10 minutes away from the World Equestrian Center, 20 minutes away from beautiful Rainbow Springs, and 15 minutes away from I-75 in Ocala!
- Type:
- Single Family
- Sq.Ft.:
- 2,197
- Status:
- Active
- Beds:
- 4
- Lot size:
- 1.09 Acres
- Year built:
- 2024
- Baths:
- 3.00
- MLS#:
- O6197963
- Subdivision:
- Rolling Hills Un 5
ADDITIONAL INFORMATION
**ALL PHOTOS OF ACTUAL HOME** Nestled in the serene countryside of Ocala inside of NON-HOA Rolling Hills, this stunning four-bedroom home is a true haven of tranquility. Surrounded by lush greenery and equipped with an abundance of windows throughout the floor plan, this model offers an airy and bright ambiance. The builder has styled the home with QUARTZ countertops in kitchen and bathrooms, CERAMIC TILING in the entirety of the home, and HIGH CEILINGS. The open concept living are is prefect for entertaining with a beautiful kitchen featuring brand new stainless steel appliances and a large island for gathering. The primary suite is a private oasis, boasting a luxurious en-suite bathroom with a giant walk-in shower and walk-in closet. Three additional bedrooms provide ample space. The outside expansive yard offers endless possibilities, whether it’s enjoying a morning coffee on the spacious covered patio or hosting a summer barbecue. With its picturesque location and impeccable craftsmanship, this country farmhouse home is a true gem. The site plan was designed to accommodate a rear shop/barn - and the builder can do that for you! Rolling Hills is located just 10 minutes away from the World Equestrian Center, 20 minutes away from beautiful Rainbow Springs, and 15 minutes away from I-75 in Ocala! Have your "space" and still be minutes from the city!** Please verify PHOTOS, UPGRADES, and APPLIANCES included for this exact listing with Listing Agent. **
$229,000
9115 SW 90th Street Ocala, FL 34481
- Type:
- Single Family
- Sq.Ft.:
- 1,779
- Status:
- Active
- Beds:
- 2
- Lot size:
- 0.18 Acres
- Year built:
- 1997
- Baths:
- 2.00
- MLS#:
- OM676956
- Subdivision:
- On Top Of The World
ADDITIONAL INFORMATION
ARE YOU TIRED OF HURRICANES? CONSIDER MOVING INLAND TO CENTALLY LOCATED OCALA! This home is in the Premiere 55+ Gated Golf Community of On Top of the World! Spacious Washington Model Courtyard Home ON THE GOLF COURSE with 1777 sq. ft. of heated space (2295 under roof) is in the Williamsburg Neighborhood of the 55+ Gated, Golf Community of On Top of the World. Roof 2015 30-year Architectural shingles & BRAND-NEW HVAC 2023. This 2 bedroom, 2 bath, 2-car garage home with vaulted ceilings and massive Great Room is just waiting for a new owner to make it theirs with tons of potential! Step inside into a small foyer. The kitchen is immediately to the right with table space, granite counters, and pantry. The guest bedroom, bath with tub and tile surround, linen and other storage space is immediately inside the front door to the left providing a true split bedroom plan. The great room encompasses the living room, dining room, and Florida room all now open space living! Entrance to the private courtyard that runs the length of the home on the right is via the Florida room and garage side door. Enjoy golf course views from the courtyard – perfect for outside entertaining! The primary bedroom is in the back left of the home for privacy. An ensuite bath has a double vanity, step-in shower, a linen closet, AND walk-in closet! The washer and dryer are in the garage. Notice that the yard has Xeriscape landscaping, saving irrigation water costs! With a little manicuring of the back landscape, the golf course views would be AMAZING! The monthly HOA fee includes basic cable, roof repair, exterior painting every seven years, exterior maintenance and insurance, landscaping, trash, 24/7 guarded gates and all the amenities that OTOW has to offer; three pools (2 outside & 1 inside), two state of the art fitness centers, pickleball, billiards, archery range, corn hole, bocce ball, tennis, shuffleboard, horse shoes, remote control flying field and race cars, 175+ clubs, woodworking shop (extra fee), library, and much, much more! A golf cart community with access to three shopping centers. The home is being sold “AS IS.” MOTIVATED SELLER WILL REVIEW ALL OFFERS!
- Type:
- Other
- Sq.Ft.:
- 960
- Status:
- Active
- Beds:
- 3
- Lot size:
- 4.01 Acres
- Year built:
- 1989
- Baths:
- 2.00
- MLS#:
- OM676705
- Subdivision:
- Classic Hills Un 01
ADDITIONAL INFORMATION
The four-acre canvas is located 15 minutes from the World Equestrian Center and just 10 minutes from the Rainbow River Spring Head in Marion County. Horse friendly location zoned AG, close to the beautiful town of Dunnellon, which offers the charm of the old countryside and is ideal for enjoying the outdoors. The property is arranged to support two separate houses, has two wells, septic tanks, and situs addresses, and is fenced by means of pig wire and post. This is the chance to escape the hustle and bustle of city life and build the beautiful home of your dreams.
$269,000
6780 SW 91st Circle Ocala, FL 34481
- Type:
- Other
- Sq.Ft.:
- 1,706
- Status:
- Active
- Beds:
- 2
- Lot size:
- 0.16 Acres
- Year built:
- 2012
- Baths:
- 2.00
- MLS#:
- OM676626
- Subdivision:
- Stone Creek By Del Webb - Santa Fe
ADDITIONAL INFORMATION
This 2-bedroom, 2-bathroom villa is a charming single-story home located in the vibrant 55+ resort-style community of Stone Creek-Del Webb. Boasting 1,709 square feet, it offers a stunning view of the golf course, providing a serene and peaceful atmosphere. Inside, the kitchen features granite countertops and a cozy breakfast nook, with a separate dining area perfect for entertaining. The office, with elegant glass French doors, provides a quiet workspace. The owner’s suite is a private retreat, complete with a walk-in closet, dual sinks, and a walk-in shower. The screened-in lanai is the perfect spot to unwind and enjoy the views, while the backyard offers additional privacy and tranquility. The garage includes convenient overhead storage rack, and the home is equipped with a water softener. Residents of Stone Creek enjoy an array of amenities, including a 24-hour guard gate, fishing ponds, and multiple recreation centers. The newly constructed Stone Water Club offers a social space with beer and wine service, a large lagoon pool, an indoor lap pool, saunas, and both indoor and outdoor spas. Active adults can also take advantage of fitness and weight rooms, a basketball court, tennis courts, shuffleboard, softball field, bocce, pickleball courts, and a public golf course. With a variety of social events and activities, this community truly has something for everyone. Welcome home to Stone Creek, where comfort, relaxation, and recreation come together beautifully!
$425,000
9794 Sw 92nd Street Ocala, FL 34481
- Type:
- Single Family
- Sq.Ft.:
- 2,079
- Status:
- Active
- Beds:
- 2
- Lot size:
- 0.24 Acres
- Year built:
- 2017
- Baths:
- 2.00
- MLS#:
- 1121957
ADDITIONAL INFORMATION
**SELLER SAYS SELL! ALL OFFERS WITH QUICK CLOSING WILL BE CONSIDERED**Welcome to your retirement oasis in the highly desirable active adult community, On Top of the World! This stunning 2,079 sq ft Beatrix model home awaits you. Built in 2017 and situated in the Providence subdivision, this one-of-a-kind residence rests on a generous 10,454 sq ft lot overlooking the scenic T&H's 16th fairway. Step inside this meticulously crafted abode with many custom additions and features. With 2 bedrooms, 1 flex/office room, and 2 full bathrooms, this home offers both luxury and functionality. The concrete block outer walls, filled during construction, provide an extra layer of insulation,


Ocala Real Estate
The median home value in Ocala, FL is $278,500. This is higher than the county median home value of $270,500. The national median home value is $338,100. The average price of homes sold in Ocala, FL is $278,500. Approximately 43.59% of Ocala homes are owned, compared to 46.16% rented, while 10.25% are vacant. Ocala real estate listings include condos, townhomes, and single family homes for sale. Commercial properties are also available. If you see a property you’re interested in, contact a Ocala real estate agent to arrange a tour today!
Ocala, Florida 34481 has a population of 62,351. Ocala 34481 is more family-centric than the surrounding county with 20.68% of the households containing married families with children. The county average for households married with children is 19.74%.
The median household income in Ocala, Florida 34481 is $46,841. The median household income for the surrounding county is $50,808 compared to the national median of $69,021. The median age of people living in Ocala 34481 is 38.3 years.
Ocala Weather
The average high temperature in July is 92.6 degrees, with an average low temperature in January of 43.4 degrees. The average rainfall is approximately 51.9 inches per year, with 0 inches of snow per year.
