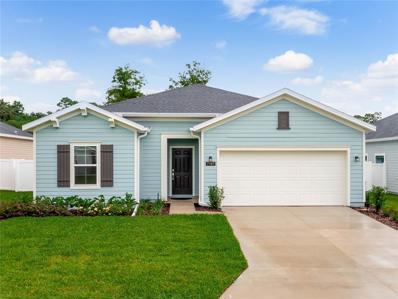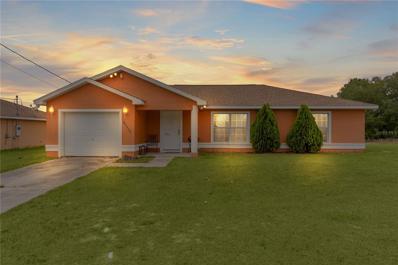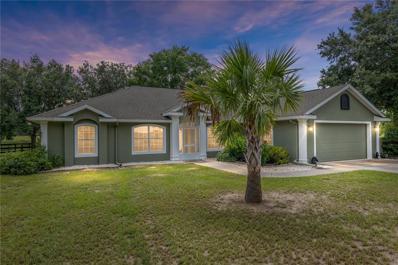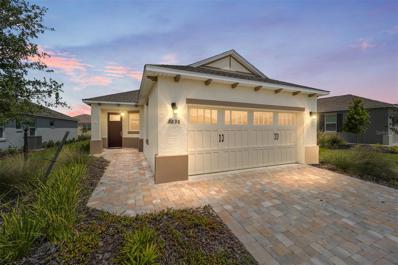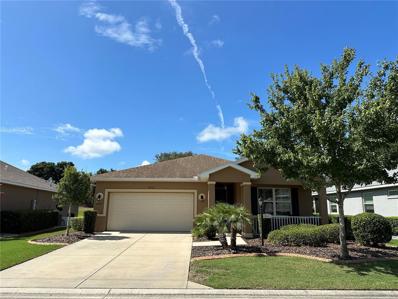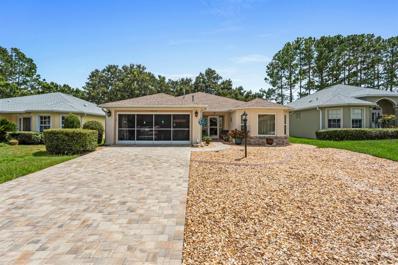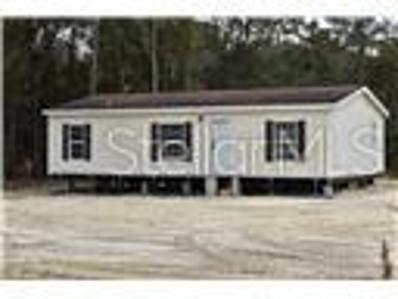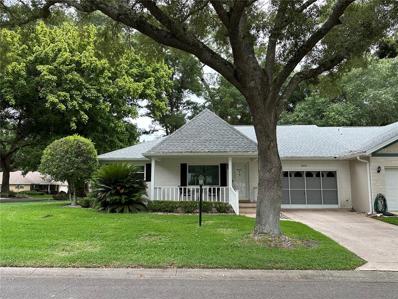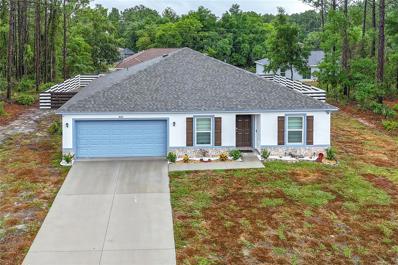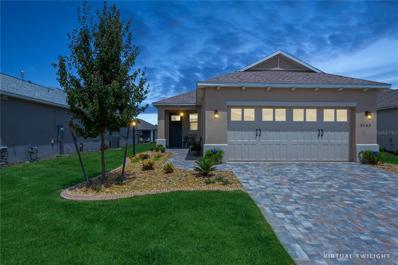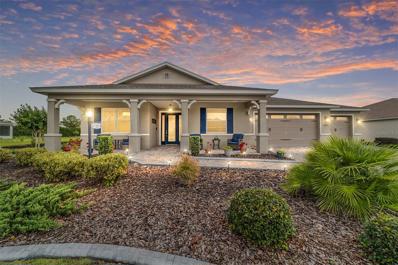Ocala FL Homes for Sale
$349,500
8345 SW 82nd Loop Ocala, FL 34481
- Type:
- Single Family
- Sq.Ft.:
- 1,709
- Status:
- Active
- Beds:
- 2
- Lot size:
- 0.2 Acres
- Year built:
- 2006
- Baths:
- 2.00
- MLS#:
- OM681937
- Subdivision:
- Candler Hills
ADDITIONAL INFORMATION
Must see meticulously maintained home in Candler Hills. This Expanded Westross has charm and boasts a thoughtful layout featuring 2 bedrooms plus a versatile flex room, ideal for an office or hobby space, along with 2 full bathrooms and a spacious 2-car garage. You will be greeted by a beautifully updated exterior showcasing a new roof installed in 2022 and a stunning paver driveway added in 2020. Plantation shutters throughout the home provide a touch of elegance and privacy, complemented by fresh interior and exterior paint completed in 2022. The home radiates warmth and comfort with newer updates including a hot water heater, updated matting, rock, flower bed and concrete edging and upgraded recessed lighting. The screened tiled lanai offers a tranquil retreat for outdoor relaxation with no neighbors in back. Additional highlights include a new belt-driven garage door opener with a convenient keypad for easy access, as well as an electric hideaway garage screen for added convenience. The attic, accessible via pull-down stairs with a plywood floor, provides ample storage space. Crown molding in the living areas and high ceilings throughout add an element of sophistication and spaciousness. Located in Ocala’s premier, gated, active 55+ community, loaded with amenities, including golf cart access to two shopping centers.
$294,000
7787 SW 74th Loop Ocala, FL 34481
- Type:
- Single Family
- Sq.Ft.:
- 1,548
- Status:
- Active
- Beds:
- 2
- Lot size:
- 0.17 Acres
- Year built:
- 2023
- Baths:
- 2.00
- MLS#:
- O6225880
- Subdivision:
- Liberty Vlg Ph 2
ADDITIONAL INFORMATION
Welcome to your serene retreat in Liberty Village, just outside The Villages, where tranquility meets modern convenience. Built in 2023, the immaculate 2 bedroom, 2 bathroom, 2 car garage home offers an ideal blend of comfort and style. Nestled at the back of the development, the home enjoys a peaceful setting with minimal traffic, overlooking expansive 5 arce residential lots. Natural light fills the secondary bedroom and bathroom located at the front, complemented by a convenient utility closet housing the washer and dryer. The heart of the home is the open concept kitchen featuring elegant white 42" cabinets with crown modeling, stainless steel appliances and an oversized island perfect for gatherings. Flowing seamlessly into the dinning area and spacious living room, this area is designed both for daily living and entertaining. The family room bathed in natural light from large windows, offers a bright and inviting atmosphere. Adjacent is the versatile office/den, separated by stunning french doors for privacy as needed. Retreat to the oversized primary bedroom at the rear of the home complete with a large walk-in closet and an en-suite bathroom featuring dual sinks, a luxurious shower with multiple shower heads and tall countertops. Step outside to relax on your covered, screen lanai overlooking the fully fenced oversized yard- a private oasis for enjoying the Florida sunshine and mild evenings. Liberty offers a vibrant 55+ community lifestyle with amenities incuding a comunity pool, bocce ball, pickle ball and shuffleboard- all with low hoa fees. Conventionally located near I-75, this home provides easy access to shopping, dining, gyms and endless activities. Embrace the Florida lifestyle with this exceptional home in Liberty Village! Schedule your private showing today and make this dream home yours!
$275,000
7067 SW 91st Court Ocala, FL 34481
- Type:
- Other
- Sq.Ft.:
- 1,556
- Status:
- Active
- Beds:
- 2
- Lot size:
- 0.13 Acres
- Year built:
- 2007
- Baths:
- 2.00
- MLS#:
- T3540707
- Subdivision:
- Stone Creek By Del Webb-pinebrook
ADDITIONAL INFORMATION
NEW ROOF BEING INSTALLED JANUARY 2025! Welcome to this UPGRADED villa located in the GATED, 55+ community of Stone Creek. You will be greeted by mature landscaping and a walkway to your covered, PRIVATE entry. Inside, the foyer has a drop zone and view into the GREAT ROOM! Wow! This open concept offers a living space that can accommodate oversized furniture with ease and a dining space adjacent to the kitchen which is ideal for entertaining and daily living! The kitchen is a DREAM with wood cabinets, QUARTZ counter tops, glass backsplash and stainless steel appliances that include an LG InstaView™ refrigerator! This is also the ONLY villa for sale with an updated island where two level countertop has been removed and replaced with a one level QUARTZ countertop! The cabinets have pull out shelves making items easily accessible and a built in desk made with the same cabinetry that the builder used making this a PERFECT MATCH! The split floor plan has the master bedroom located in the rear of the home for more privacy. This space is GRAND allowing for larger furniture. The en suite has UPDATES and features that include a walk in shower/glass door enclosure, separate water closet, dual sinks with wood cabinets and storage that includes an extra bank of drawers! The WALK IN closet will hold all your storage needs! The second bedroom can fit a king sized bed and has a wall of closets! The guest bathroom is easily accessed from the second bedroom so your friends and family will feel the comforts of their home! There is a den/office/study with dual French, glass doors which can act as a THIRD BEDROOM when needed. You will enjoy the outdoors with two sets of sliders that will take you outside and into your covered lanai which is under the structural roof! Additional features include CROWN molding, recessed & pendant lighting, QUARTZ counters and rectangular, under mount sinks in both bathrooms, tile installed on a diagonal and laminate flooring in the bedrooms and den (NO CARPET!) The laundry room is INSIDE with loads of cabinetry. The garage houses the water softener, has a screen and epoxy flooring! This is a PET FRIENDLY community (up to 3 allowed with NO WEIGHT LIMIT) with small and large dog parks! This ACTIVE adult community is maintenance free with an 18-hole Championship Golf Course, outdoor resort-style pool with beach entry, indoor pool & spa, fitness center, a full-time LIFESTYLE DIRECTOR, pickleball, baseball, a cafe and more! The Community Emergency Response Team are certified by FEMA and Homeland Security providing immediate assistance which shows the commitment to keeping the community safer and better prepared!
$229,000
14853 SW 26th Lane Ocala, FL 34481
- Type:
- Single Family
- Sq.Ft.:
- 1,259
- Status:
- Active
- Beds:
- 3
- Lot size:
- 0.23 Acres
- Year built:
- 2007
- Baths:
- 2.00
- MLS#:
- G5084490
- Subdivision:
- Rainbow Park Un 02
ADDITIONAL INFORMATION
****BACK ON THE MARKET!! BUYER DEFAULTED!!NEW ROOF, AC and freshly painted interior 2024**** NO HOA!!! This is your chance to own a home in a quiet neighborhood close to it all!! Upon entering the home you'll notice the open floor plan allowing for ease of entertaining! The spacious kitchen opens up to a large dining area and BIG backyard!! the guest bedrooms are large enough to accommodate your guests and make them feel right at home! The large master bedroom has easy access to the updated master bath and a great view of the large yard! Located just a short distance to all Ocala has but far enough off the beaten path to be your very own oasis!!
- Type:
- Single Family
- Sq.Ft.:
- 1,926
- Status:
- Active
- Beds:
- 4
- Lot size:
- 1.12 Acres
- Year built:
- 2024
- Baths:
- 3.00
- MLS#:
- O6221669
- Subdivision:
- Rolling Hills Un 03
ADDITIONAL INFORMATION
Pre-Construction. To be built. 3-CAR GARAGE floor plan located on a 1.12 acre wooded lot presents its new owner a quiet retreat with plenty of privacy. This 4-bedroom 3-bathroom 3-car garage home reflects the meticulous attention to detail by the builder. The primary suite has plenty of natural light, tray ceilings, two closets and dual granite countertop sinks plus an oversized walk-in shower. The builder is redesigning the primary suite bathroom to make it bigger and brighter. The second and third bedrooms are joined with a Jack and Jill bathroom with a double granite countertop sink vanity. The fourth bedroom can also be used as your office or creative flex space. The kitchen is a chef's dream showcasing a pot filler faucet, 42" self-closing cabinets, range hood and kitchen tiled backsplash. The kitchen island is the perfect place to entertain and holds the dishwasher, microwave and an oversized two-bowl sink. Stainless steel appliances, a wine refrigerator and a walk-in pantry completes this kitchen. The builder has added upgraded light fixtures, vaulted and tray ceilings (9'4"ceiling height), a barn door offering privacy to the owners suite, luxury vinyl plank flooring throughout the living space and carpet in all bedrooms. THE 3-CAR GARAGE has extra space for storage or additional cars and features an exterior door leading to the side yard area. A water filter/conditioner system is offered for the homes perfect water service. Stone veneer accents on the front elevation and a glass front door adds major curb appeal to this home. Buyer may select colors for roof shingles, cabinets, granite, exterior paint, luxury vinyl plank flooring, carpet and bathroom tile color from builder color selections. Builder warranty. NO HOA- Home on well water saving you money each month with no water bill! Cash or construction to perm loan only with builder's lender. This listing is pre-construction. Photos are from a different location/listing showcasing The Sanctuary 3-car floor plan.
$139,900
10080 SW 98th Avenue Ocala, FL 34481
- Type:
- Single Family
- Sq.Ft.:
- 864
- Status:
- Active
- Beds:
- 2
- Lot size:
- 0.24 Acres
- Year built:
- 1984
- Baths:
- 1.00
- MLS#:
- OM681628
- Subdivision:
- Pine Run Estate
ADDITIONAL INFORMATION
This affordable Aspen Model is the best deal located in Pine Run 55+ Community. The Community offers two Clubhouses, Pools with hot tubs, Tennis courts, Shuffleboard Courts, Horseshoe courts, plus Billiards and ping pong tables and much more. This 2 Bedrooms, 1 Bathroom home has walk-in closets in both bedrooms, all Kitchen appliances stays, plus washer & dryer, 15 x 9 glass enclosed Florida Room to relax and enjoy all your sport games, Dining area off the Kitchen and exit door to the covered carport with plenty of room for grilling out. If storage is a must, you will find the laundry room located under the carport with ample storage and a large additional storage closet adjacent to the laundry room. If that’s not enough, there is also an 8 x 12 wooden barn style storage building. The one car garage has a workshop includes work benches, shelving and more storage and has plenty of room to park a car and golf cart. Check out the driveway has been extended and widen for more parking space. Look at the Great Location close to restaurants, shopping, medical providers and much more. Don’t delay, call today to see the home before it’s gone!
$1,750,000
5198 SW 140th Avenue Ocala, FL 34481
- Type:
- Single Family
- Sq.Ft.:
- 2,298
- Status:
- Active
- Beds:
- 3
- Lot size:
- 21.87 Acres
- Year built:
- 2002
- Baths:
- 2.00
- MLS#:
- OM686895
- Subdivision:
- Country Hill Farms
ADDITIONAL INFORMATION
Embrace the Equestrian lifestyle that Ocala, FL is so well known for on this immaculate 21.87 acre, tree studded estate! A 1/2 mile, private, paved and gated drive leads to this beautiful farm located less than 10 minutes to The World Equestrian Center, a short drive to HITS Ocala and top golf clubs such as Golden Ocala and Juliette Falls. The owners have lovingly updated this 2200+ sq. ft., 3 bed, 2 bath + Den home with a full remodel of kitchen, bathrooms and flooring, creating a seamless flow from kitchen to living space. Enjoy the climate controlled lanai with floor to ceiling windows and enjoy sunsets over the nearby Thoroughbred farm to the West. The thoughtful remodel of the house is just a small portion of what makes this property special. Your Equine friends will enjoy serenity in the cottage style barn that has been lovingly improved with an automatic fly spray system, spacious, matted stalls, (5 12'x12' and one foaling stall 12' x 24'), large feed room, wash rack and an attached apartment that can be used for staff or guests. A fenced, regulation dressage grass ring awaits just a few steps from the barn, and the 8th paddock can double as a fabulous jump field. The rolling 21+ acres are cross fenced with 8 paddocks for year round green-grass grazing all with water lines for convenient auto waterers! Invite your friends for the winter with two 50-amp RV hookups, a full farm generator, and plenty of room for entertainment, including a plumbed gas grill! This is a truly move-in and start -living home! Shown by Appointment Only. Horses and dogs on site.
$439,000
16295 W Highway 40 Ocala, FL 34481
- Type:
- Single Family
- Sq.Ft.:
- 3,072
- Status:
- Active
- Beds:
- 6
- Lot size:
- 1.31 Acres
- Year built:
- 2010
- Baths:
- 3.00
- MLS#:
- OM681780
- Subdivision:
- Westwood Acres South
ADDITIONAL INFORMATION
Nestled on a spacious 1.3-acre lot just off HWY 40, this stunning two-story home offers over 3,000 sq ft of luxurious living space. Located near the charming town of Dunnellon and the natural beauty of Rainbow Springs, and just a short drive to the renowned World Equestrian Center, this property combines tranquility with convenience. Spacious Living:This home boasts 6 generous bedrooms and 3 well-appointed bathrooms—perfect for large families, frequent guests, or your ever-expanding collection of decorative pillows. Gourmet Kitchen:Cook like a pro in a kitchen featuring custom cabinetry, sleek butcher countertops, and high-end appliances. The hardwood floors add a touch of elegance, making it easier to pretend you’re on a cooking show. Functional Layout:A dedicated laundry/utility room provides added convenience, making household chores a breeze (or at least as breezy as they can be!). Modern Comforts: Built in 2010, this home combines modern comforts with classic style, ensuring you can binge-watch your favorite shows without a hitch. Prime Location: Positioned right off HWY 40, you’re minutes away from the quaint town of Dunnellon, the pristine waters of Rainbow Springs, and the vibrant equestrian community at the World Equestrian Center. Plus, you’ll have plenty of stories to tell about living near Rainbow Springs—like how you swam with the fishes (but in a good way). Experience a blend of comfort, style, and convenience in this magnificent home. Whether you’re looking to unwind in your spacious backyard, enjoy local outdoor activities, or immerse yourself in the equestrian culture, this property offers it all. Schedule your private tour today and discover why this is the perfect place to create unforgettable memories!
- Type:
- Single Family
- Sq.Ft.:
- 1,343
- Status:
- Active
- Beds:
- 2
- Lot size:
- 0.16 Acres
- Year built:
- 2023
- Baths:
- 2.00
- MLS#:
- OM681641
- Subdivision:
- On Top Of The World
ADDITIONAL INFORMATION
This gorgeous Oren, located in Longleaf Ridge, in On Top of the World, is loaded with builder AND after build upgrades making it BETTER THAN NEW! The location is spectacular with a very short walk to the new Summit amenity center which is currently being built. This open concept home has 2 bedrooms, 2 bathrooms, and a 2 car garage. The kitchen is perfect with shaker cabinets, quartz counters, stainless steel appliances, gas range and tile backsplash. The shaker cabinets also feature crown molding and a lazy Susan. The main bedroom features a custom walk-in closet and an en-suite bathroom with quartz, dual vanity sinks, frameless shower, and designer tile. The main living space features tile, crown molding, tray ceiling and a beautiful ceiling fan to complete the luxury feeling of this home. Enjoy the screened lanai for your peaceful morning cup of coffee. Longleaf Ridge is conveniently located near the Arbors amenity center as well as the future Summit amenity center. This home is PRICED TO SELL! Located in Ocala’s premier, gated, active 55+ community, loaded with amenities, including golf cart access to two shopping centers.
- Type:
- Other
- Sq.Ft.:
- 1,622
- Status:
- Active
- Beds:
- 2
- Lot size:
- 0.05 Acres
- Year built:
- 1983
- Baths:
- 2.00
- MLS#:
- GC523505
- Subdivision:
- On Top Of The World/circle Square Woods
ADDITIONAL INFORMATION
One or more photo(s) has been virtually staged. MAJOR PRICE IMPROVEMENT! Welcome to this charming 2 bedroom, 2 bathroom home boasting over 1600 sq ft of living space in the highly sought-after Montgomery model in the On Top of The World community! Step inside to discover a spacious primary bedroom suite offering comfort and privacy. The large secondary bedroom is perfect for guests or family members. Enjoy multiple living areas including a cozy living room, elegant dining room, and a family room featuring a wood burning fireplace, ideal for relaxing evenings. The newly renovated kitchen is a chef’s delight with brand new appliances and countertops, ready for creating culinary masterpieces. Relax and unwind in the enclosed Sun Room, providing a peaceful retreat all year round. Two-car garage with screening allows for fresh air and outdoor enjoyment. Outside, you’ll find an inviting front porch, perfect for enjoying morning coffee or evening sunsets. Recent upgrades include a newly paved driveway, new HVAC system ensuring year-round comfort, and fresh interior paint for a modern feel. Home can be sold partially furnished. On Top of the World is Ocala's premier, gated, 55+ community including golf cart access to two shopping centers. Basic cable TV, lawn care, exterior home re-painting and all amenities included! Schedule your showing today!
- Type:
- Single Family
- Sq.Ft.:
- 1,662
- Status:
- Active
- Beds:
- 3
- Lot size:
- 0.16 Acres
- Year built:
- 2024
- Baths:
- 2.00
- MLS#:
- T3533530
- Subdivision:
- Stone Creek By Del Webb
ADDITIONAL INFORMATION
One or more photo(s) has been virtually staged. Move-In Ready Home Available NOW! Enjoy all the benefits of a new construction home in the serene setting of Ocala, FL's horse country, with an age-restricted, fully amenitized lifestyle at Del Webb Stone Creek. This is the active adult community you've been looking for, with amenities that include an 18-hole championship golf course, a full restaurant and bar, indoor and outdoor pools, sports courts, and so much more. Our sprawling amenities, clubs, and classes will fill your retirement days with activities to make new friends and memories. This popular Cresswind floor plan, with an open-concept home design, has all the upgraded finishes you've been looking for. The designer kitchen showcases a spacious center island with a large, single-bowl sink, stylish cabinets, quartz countertops with a 3”x6” white subway tiled backsplash, and Whirlpool stainless steel appliances including a range, microwave, and dishwasher. The bathrooms have matching cabinets, quartz countertops, and dual sinks in the Owner's bath. There is 18”x18” tiled flooring in the main living areas, baths, and laundry room, and stain-resistant carpet in the bedrooms. This home also features a convenient laundry room, a covered lanai, a large kitchen pantry, and a 2-car garage with a 4’ extension and a utility sink. Additional upgrades include 4 LED downlights in the gathering room, Owner’s walk-in shower with bench seat and upgraded glass shower door, and a Smart Home technology package with a video doorbell.
$286,030
8335 SW 54th Loop Ocala, FL 34481
- Type:
- Single Family
- Sq.Ft.:
- 1,256
- Status:
- Active
- Beds:
- 3
- Lot size:
- 0.12 Acres
- Year built:
- 2024
- Baths:
- 2.00
- MLS#:
- T3532162
- Subdivision:
- Stone Creek By Del Webb
ADDITIONAL INFORMATION
One or more photo(s) has been virtually staged. Move-In Ready Home Available NOW! Enjoy all the benefits of a new construction home in the serene setting of Ocala, FL's horse country, with an age-restricted, fully amenitized lifestyle at Del Webb Stone Creek. This is the active adult community you've been looking for, with amenities that include an 18-hole championship golf course, a full restaurant and bar, indoor and outdoor pools, sports courts, and so much more. Our sprawling amenities, clubs, and classes will fill your retirement days with activities to make new friends and memories. This popular Beachwood floor plan, with an open-concept home design, has all the upgraded finishes you've been looking for. The designer kitchen showcases a spacious center island, a large, single-bowl sink, white cabinets, and quartz countertops with a 3"x11" tiled backsplash. There are also Whirlpool stainless steel appliances, including a refrigerator, range, dishwasher, and microwave. The bathrooms have matching cabinets and quartz countertops and there is 21"x21" tile in the main living areas, laundry room, and bathrooms and stain-resistant carpet in the bedrooms. The spacious Owner's suite has a walk-in closet and a walk-in shower with a bench seat and upgraded glass shower door, and dual sinks in the Owner’s bath. This home also features a convenient laundry room with a Whirlpool washer and dryer, a covered lanai, a large kitchen pantry, and a 2-car garage with a 4’ extension and a utility sink. Additional upgrades include comfort height commodes, TV prep in the gathering room, LED downlights in select locations, pendant pre-wiring above the kitchen island, window blinds throughout, and a Smart Home technology package with a video doorbell.
- Type:
- Other
- Sq.Ft.:
- 1,350
- Status:
- Active
- Beds:
- 2
- Year built:
- 1984
- Baths:
- 2.00
- MLS#:
- OM681415
- Subdivision:
- On Top Of The World
ADDITIONAL INFORMATION
UPDATED: This is the farmhouse villa you've been waiting for. With 2 bedrooms, 2 bathrooms, den with a barn door, and a 1.5 car garage, this expanded Philadelphian is located on the desirable 94th Street in On Top of the World. This home has lots of updates including a fully updated kitchen including white shaker cabinets, granite counters, subway tile backsplash, stainless steel appliances, and shiplap ceiling. Newer luxury vinyl plank floors throughout the living areas and carpet in the bedrooms create an inviting feel. New interior paint inside and out gives a fresh look. The patio is a private oasis, perfect for sitting around a fire pit. The roof was last replaced in 2016 with an architectural shingle. Don't let this beauty slip away! On Top of the World is Ocala's premier active adult community with golf cart access to banking, health and beauty, entertainment, restaraunts, and shopping.
$384,900
9907 SW 95 Loop Ocala, FL 34481
- Type:
- Single Family
- Sq.Ft.:
- 1,723
- Status:
- Active
- Beds:
- 2
- Lot size:
- 0.19 Acres
- Year built:
- 2016
- Baths:
- 2.00
- MLS#:
- OM681210
- Subdivision:
- On Top Of The World
ADDITIONAL INFORMATION
Built in December 2016, this immaculate Sharit model home boasts a 4-foot garage extension and sits on a premium golf course lot. With 2 bedrooms plus an office, 2 bathrooms, and a 2-car garage, the property has received over $100,000 in upgrades. Highlights include core fill insulation for energy efficiency, a custom sunroom with tile floor and blinds, upgraded laundry room cabinets, and fresh interior paint with new carpet in the master bedroom. Exterior features include a paver patio, plantation shutters, solar tubular lights, a solar attic fan, and a Pella storm door. The kitchen offers granite countertops, while the bathrooms feature quartz counters. Enjoy a front porch perfect for relaxing in a rocking chair. Explore this exceptional home via the Matterport 3D Tour and schedule your showing today.
$448,000
16550 SW 40th Street Ocala, FL 34481
- Type:
- Other
- Sq.Ft.:
- 1,344
- Status:
- Active
- Beds:
- 3
- Lot size:
- 3.01 Acres
- Year built:
- 2021
- Baths:
- 2.00
- MLS#:
- OM680596
- Subdivision:
- Lancala Acres Unr
ADDITIONAL INFORMATION
3+ Acre Ocala Mini-Farm 8 miles to the World Equestrian Center. Double gated tree lined driveway that leads to this 3/2/2 home. The main bedroom offers a ensuite bathroom w/walk-in closet. All bedrooms have scenic views of the property. The bright kitchen includes plentiful cabinets. Laundry area. Huge porches in front and rear. Plenty of room for entertaining. This residence is configured with backup power, commercial well & more. Fenced and cross fenced. Huge Carport, Quality out buildings include a custom Barn plus Tack Room & additional space for your tractor, RVs, toys, etc. (4) RV Hookups throughout the property. Celebrated attractions, Rainbow Springs & Blue Run Park has fishing, camping, canoe, kayaking and Golf Courses! Perfect safe place for your family! Minutes to shopping, medical and fine dining options in historic Ocala, Gainesville & Dunnellon. Major highway access I-75, and more.
$277,999
9656 SW 93rd Loop Ocala, FL 34481
- Type:
- Single Family
- Sq.Ft.:
- 1,702
- Status:
- Active
- Beds:
- 2
- Lot size:
- 0.17 Acres
- Year built:
- 2003
- Baths:
- 2.00
- MLS#:
- O6217865
- Subdivision:
- On Top/the World
ADDITIONAL INFORMATION
Stunning 2 bedroom & 2 bathroom house with an office, 2 car garage, in a sought after neighborhood in the On Top of the World 55+ community. The home sits on a 7,405 sq.ft lot. This well maintained home features a rocked front yard, large, open spaces with high ceilings and wide windows allowing plenty of natural light to flow throughout all the rooms, lots of closets, walk-in showers in both bathrooms, and a large modern kitchen with stainless steel appliances that opens up to a breakfast nook with large bay windows. After entering, you are greeted by a large living/dining room with a skylight, followed by a spacious enclosed rear porch sitting area with panoramic views of large green trees and the 17th and 18th fairways of the neighborhood's golf course. This home has recently been updated with a paved driveway, new water heater, a Generac Home Generator, roof (2020), air conditioning system (2019), solar panels and energy efficient windows. The energy efficient updates in this home, such as the solar panels and energy efficient windows, not only contribute to a lower electric bill, but also reduce the environmental impact. By harnessing solar energy and maximizing insulation, the home becomes more sustainable and environmentally friendly, allowing the residents to enjoy the benefits of a comfortable and cost-effective living space. The On Top of the World 55+ community offers amenities and services for its residents. These include a clubhouse with a fitness center, a swimming pool, tennis courts, and a golf course. The community also organizes activities and events, such as social clubs, classes, and outings. Additionally, there are on-site maintenance and security services to ensure a safe and comfortable living environment.
$327,900
7995 SW 89th Circle Ocala, FL 34481
- Type:
- Single Family
- Sq.Ft.:
- 1,469
- Status:
- Active
- Beds:
- 2
- Lot size:
- 0.12 Acres
- Year built:
- 2022
- Baths:
- 2.00
- MLS#:
- OM680955
- Subdivision:
- Weybourne Landing Phase 1b
ADDITIONAL INFORMATION
Move -in Ready! Absolutely beautiful Tamar Model built by owners as a second home. Attention to detail is evident from the beautiful landscaping front and back, extended garage, upgraded flooring, crown molding and upgraded kitchen. Be sure to see the attached document with a list of extras. A beautiful, better than new home, built in one of the most highly rated 55+ communities in Florida, surrounded by horse farms, 8 natural springs, 2 golf courses in community, and only an hour west to Cedar Key Beach! Extensive Amenities including clubs, the arts, crafting, flying, cooking, Pickleball, fitness centers, free entertainment, so many, you won't be bored. On site recreation center! Just a short distance to the World Equestrian Center, rated by Forbes as one of the best resorts in America! Flex Room with closet and French doors can also be used as a third bedroom. Furnishings are available by separate bill of sale. No need to pack! No moving Truck Bill!!!!! Perfect!
- Type:
- Other
- Sq.Ft.:
- 1,120
- Status:
- Active
- Beds:
- 3
- Lot size:
- 0.27 Acres
- Year built:
- 2016
- Baths:
- 2.00
- MLS#:
- OM680884
- Subdivision:
- Rainbow Park Un 08
ADDITIONAL INFORMATION
Certificate of Occupancy coming by November 29th after the final inspection of all new installs. Well and Septic system installed new electric new ac unit. Home sits between Ocala and Dunnellon off of Hwy 40. Close by is the Rainbow River and The World Equestrian Center. Schedule a showing today and be one of the first to get an opportunity to own this almost like new with an awesome location and beautiful home!
- Type:
- Other
- Sq.Ft.:
- 1,366
- Status:
- Active
- Beds:
- 2
- Lot size:
- 0.4 Acres
- Year built:
- 1990
- Baths:
- 2.00
- MLS#:
- OM680600
- Subdivision:
- On Top Of The World
ADDITIONAL INFORMATION
Beautiful, 2 bedroom, 2 bathroom, 1.5 car garage end unit Expanded Philadelphian model. This villa has upgraded windows, an upgraded water heater, an HVAC unit installed in 2021, and a roof replaced a couple of years ago. This home, has laminated flooring, granite countertops a bonus room off the kitchen, and a huge screened back patio. Do not miss out on this villa and take a look at the Matterport 3D Tour.
$396,500
9818 SW 63rd Loop Ocala, FL 34481
- Type:
- Single Family
- Sq.Ft.:
- 1,938
- Status:
- Active
- Beds:
- 3
- Lot size:
- 0.22 Acres
- Year built:
- 2010
- Baths:
- 2.00
- MLS#:
- OM680710
- Subdivision:
- Stone Creek By Del Webb - Longleaf
ADDITIONAL INFORMATION
What an opportunity to own a well maintained and updated home in Stone Creek with an extra large corner lot!! Privacy abounds with the mature landscaping all around with a beautiful brick paver patio as well. This beautiful Hanover model home is 3 bedrooms with a bonus room, currently being used as an office, with 2 bathrooms, inside laundry room, 2 living areas and a 2 car garage with a separate golf cart garage. This modern home has been tastefully decorated. The kitchen has plenty of counter space with an island and new cabinets and quartz countertops. The large sliders open up into an enclosed sunroom under air adding additional living space looking out onto your private backyard. This is a must see home and no details have been spared. The home is a smart home and is even equipped with wifi for irrigation. You'll love the community of Stone Creek with its resort like feel with the world class pools, gym, tennis courts, golf course and more! Schedule your appointment today to see this amazing home!! *Seller willing to contribute towards Buyer's closing costs.*
$299,990
8019 SW Highway 484 Ocala, FL 34481
- Type:
- Single Family
- Sq.Ft.:
- 1,806
- Status:
- Active
- Beds:
- 4
- Lot size:
- 0.24 Acres
- Year built:
- 2022
- Baths:
- 2.00
- MLS#:
- O6215644
- Subdivision:
- Marion Oaks Un 10
ADDITIONAL INFORMATION
*** No Downpayment Financing Available *** *** Amazing $30,000 Price Adjustment to Sell *** We are excited to announce a newly adjusted price for 8019 SW Highway 484, presenting an incredible opportunity to own a beautiful home in Ocala. This reduction reflects our commitment to making this property accessible to the right buyer, while still delivering all the benefits and features you’ll love. Don’t miss out on this exceptional chance! This charming estate offers the perfect blend of tranquility and convenience. Situated on a spacious lot, this home boasts 4 bedrooms and 2 bathrooms, ideal for families of all sizes. Enjoy the stylish finishes throughout. The expansive Fenced backyard is perfect for outdoor entertaining and offers plenty of room for a pool or garden. Located just minutes from local shopping, dining, and top-rated schools, this home provides the best of Ocala living. Don't miss this rare opportunity to own a piece of paradise in the heart of Florida's horse country. Schedule your private showing today!
- Type:
- Single Family
- Sq.Ft.:
- 1,342
- Status:
- Active
- Beds:
- 2
- Lot size:
- 0.15 Acres
- Year built:
- 2022
- Baths:
- 2.00
- MLS#:
- O6214032
- Subdivision:
- On Top Of The World Longleaf Rdg Ph Iii
ADDITIONAL INFORMATION
Energy Efficient 2/2 Floor plan at the premier 55+ Community in Florida, On Top of the World Communities, has unmatched amenities and over 20 miles walking trails. This home come with gorgeous upgrades such as modern celling fans, miniblinds, brand new Westshore shower in the second bathroom, newer high-quality Frigidaire refrigerator, Coolaroo shades, Maytag washer and gas Maytag dryer, garage floor has a new epoxy finish, overhead storage racks and washtub. New concrete foundation for the rear porch for your grilling pleasure. The entryway from the 2-car garage, leads to the open great room and kitchen. The kitchen features quartz countertops, tile backsplash, gas stove/range, built in microwave and stainless-steel appliances. On Top of the World boasts incredible amenities, an active lifestyle, beautifully designed split & open floor plans (as you can see with the Oren), and spectacularly maintained grounds and open areas. A world of opportunities to relax and enjoy life … while staying active with both body and mind … is waiting for you at On Top of the World Communities. Named one of the best places in the country to retire by Where to Retire magazine for the past several years, this 55+ active adult retirement community is surrounded by central Florida’s celebrated horse country, near the Ocala National Forest. Best of all, it’s close to everything, yet far from the ordinary.
$660,000
9205 SW 85th Place Ocala, FL 34481
- Type:
- Single Family
- Sq.Ft.:
- 2,611
- Status:
- Active
- Beds:
- 3
- Lot size:
- 0.33 Acres
- Year built:
- 2019
- Baths:
- 3.00
- MLS#:
- OM679192
- Subdivision:
- Candler Hills West Pod P & R
ADDITIONAL INFORMATION
Welcome to your new home in the sought after 55+ community of OTOW! This 3-bedroom, 3-bathroom residence, formerly a builder's model, boasts top-of-the-line upgrades and beautiful finishes throughout. From the moment you arrive, you'll notice the front porch and the pavered driveway and walkways, setting the stage for what awaits inside. Step into a bright and inviting interior featuring 24 x 24 light-colored tile flooring that seamlessly flows throughout home. The heart of the home is the gourmet kitchen, complete with custom cabinets, range hood, a large center island with a granite waterfall edge, and stainless appliances. The kitchen opens to a spacious family room and dining area, perfect for entertaining. Just off the family room, you'll find a sunroom, flooded with natural light thanks to a bank of windows on two sides. Sliders from the sunroom open to the lanai, creating a perfect indoor-outdoor living space. The master suite features two large walk-in closets and master bath with a double vanity and a tiled, glassed-in shower. Both guest bedrooms each have their own bath, providing privacy and comfort for your guests. Additional features include an air-conditioned storage area conveniently located off the three-car garage, providing ample space for all your storage needs. The community amenities are second to none with golf, tennis, swimming pools and clubhouses for entertaining. Stay active with state of the art fitness center, bocce ball, racquetball, horseshoes and more! Don't miss the opportunity to live in this wonderful home in a community that feels like a permanent vacation!
$399,900
8668 SW 86th Circle Ocala, FL 34481
- Type:
- Single Family
- Sq.Ft.:
- 1,749
- Status:
- Active
- Beds:
- 3
- Lot size:
- 0.24 Acres
- Year built:
- 2008
- Baths:
- 2.00
- MLS#:
- OM679957
- Subdivision:
- Candler Hills
ADDITIONAL INFORMATION
GOLF COURSE: Elevate your lifestyle with this meticulous 3-bedroom, 2-bathroom, 2.5 car garage retreat boasting a prime location with uninterrupted views of the prestigious Candler Hills golf course. With 102 lineal feet of golf course frontage overlooking TWO fairways, this Ayreshire 2 is ALL about the views with the expansive vista of rolling greens and manicured fairways beyond. The kitchen is a treat with a semi-open floorplan and upgraded appliances. The staggered white kitchen cabinets, complete with crown molding, make this home feel light and airy. The split floor plan means privacy for both the owner and guests. Neutral colors, custom paint, and NO CARPET throughout make this home the perfect back drop for every style. The garage is as pristine as the inside of the home with new LED lights, newly painted walls, and a Werner pull down metal ladder for easy access to the attic which is outfitted with planking for storage. Relax in style and comfort as you watch the sun set over the 11th green from either the 24x17 three seasons room or the 24x9 screened bird cage. The brick paver patio is the perfect spot for grilling or eating al fresco and is plumbed for grill connection to the gas service. Enjoy a beautifully landscaped, fully sodded lot and smart irrigation with a state-of-the-art Orbit B-Hyve system, curbside trash collection, and a private curbside mailbox. This home has tons of upgrades including shutter blinds, crown molding, custom closet organizers, raised landscape beds, and more. Recent updates include a newer water heater (2019), HVAC ( 2016) and a water softener. Candler Hills is On Top of the World’s estate section featuring all amenities at On Top of the World PLUS the private amenities including the Lodge and the CH Community Center.
$402,500
8801 SW 79th Loop Ocala, FL 34481
- Type:
- Single Family
- Sq.Ft.:
- 1,959
- Status:
- Active
- Beds:
- 3
- Lot size:
- 0.25 Acres
- Year built:
- 2023
- Baths:
- 2.00
- MLS#:
- OM679925
- Subdivision:
- Weybourne Landing
ADDITIONAL INFORMATION
PRIVACY LOT: Don’t build a new home when you can have this 2023 “smart home” Sunflower that is still under a full builder warranty and has had many after-market options added. With 3 bedrooms, 2 bathrooms, and a 2-car garage with a four-foot garage extension, this home is perfectly situated on a dry retention pond. The stunning kitchen features under cabinet lighting, glass mosaic backsplash, granite counter, composite sink, and stainless-steel appliances. The cream colored, staggered cabinets have crown molding and feature upgrades including pot drawers, pullout waste bin, pullout spice rack, and a lazy Susan. Style abounds with upgraded paint, crown molding, and LVP throughout. The primary bedroom features an owner’s entry from the laundry room making it easy to dash from the garage to the en suite bathroom with dual vanity sinks, walk-in shower through the oversized walk-in closet. Upgraded electric includes extra recessed lighting and plugs throughout. The home also comes equipped with a GENERAC generator and a water softener. Weybourne Landing is a gated community that’s part of the On Top of the World campus and features private amenities including a swimming pool, pickleball, fitness center, and miniature golf and for a small monthly fee can also include all of the amenities at On Top of the World.

Ocala Real Estate
The median home value in Ocala, FL is $278,500. This is higher than the county median home value of $270,500. The national median home value is $338,100. The average price of homes sold in Ocala, FL is $278,500. Approximately 43.59% of Ocala homes are owned, compared to 46.16% rented, while 10.25% are vacant. Ocala real estate listings include condos, townhomes, and single family homes for sale. Commercial properties are also available. If you see a property you’re interested in, contact a Ocala real estate agent to arrange a tour today!
Ocala, Florida 34481 has a population of 62,351. Ocala 34481 is more family-centric than the surrounding county with 20.68% of the households containing married families with children. The county average for households married with children is 19.74%.
The median household income in Ocala, Florida 34481 is $46,841. The median household income for the surrounding county is $50,808 compared to the national median of $69,021. The median age of people living in Ocala 34481 is 38.3 years.
Ocala Weather
The average high temperature in July is 92.6 degrees, with an average low temperature in January of 43.4 degrees. The average rainfall is approximately 51.9 inches per year, with 0 inches of snow per year.

