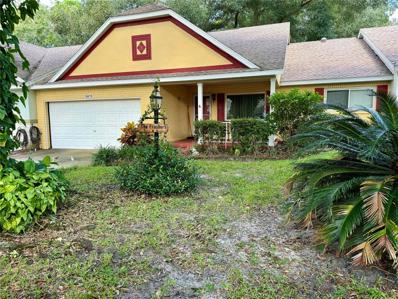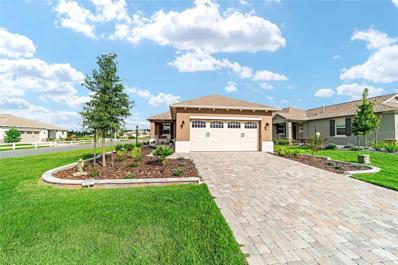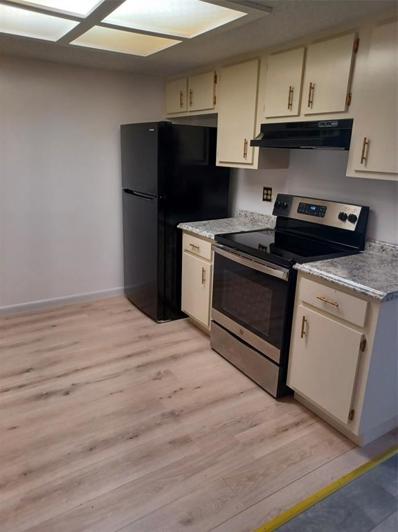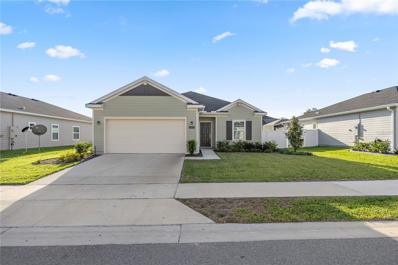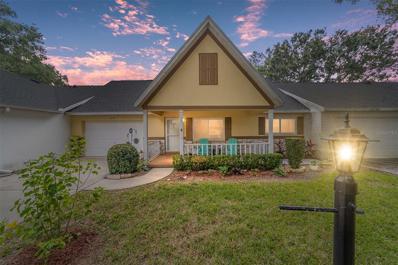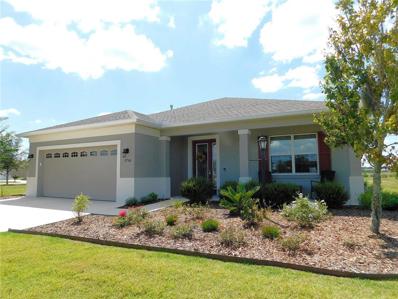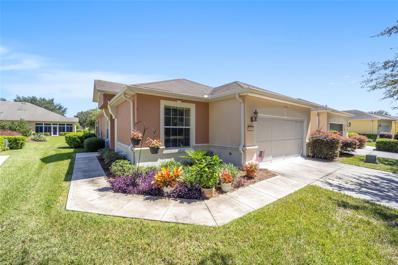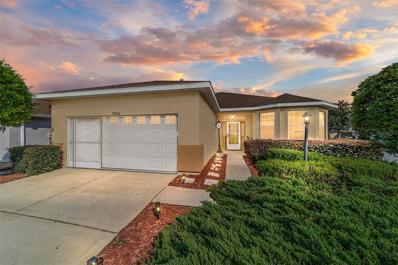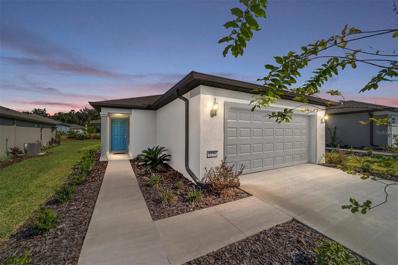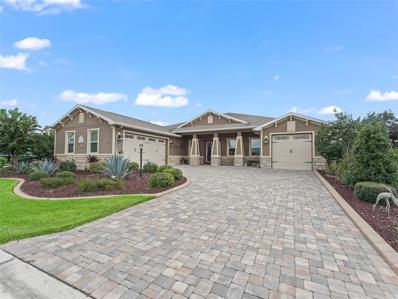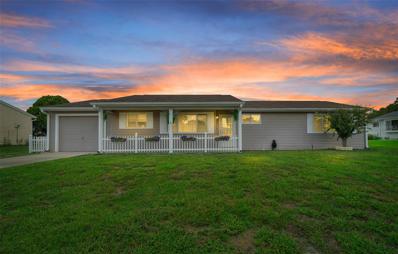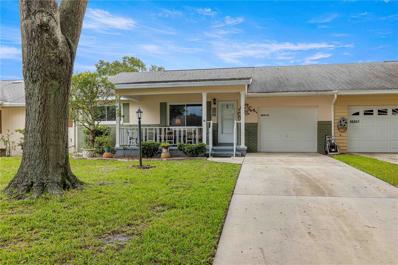Ocala FL Homes for Sale
$361,900
7709 SW 86th Court Ocala, FL 34481
- Type:
- Single Family
- Sq.Ft.:
- 1,747
- Status:
- Active
- Beds:
- 2
- Lot size:
- 0.18 Acres
- Year built:
- 2020
- Baths:
- 2.00
- MLS#:
- OM687116
- Subdivision:
- On Top Of The World Weybourne
ADDITIONAL INFORMATION
Welcome to Your Dream Home: A Stunning 2020 "Smart" Ginger Model in Weybourne Landing! Discover luxurious living in this meticulously crafted 2-bedroom, 2-bathroom home, complete with a versatile flex room and a 2-car garage. Nestled in the sought-after Weybourne Landing community, part of the renowned On Top of the World development, this home seamlessly combines comfort and style. Step into the heart of the home: the chef’s kitchen. This culinary haven boasts: Elegant granite countertops Top-of-the-line stainless steel appliances Sleek tile backsplash Staggered cabinetry with dovetail drawers A touchless faucet for added convenience Throughout the home, neutral tile flooring laid on the diagonal enhances the sense of space and elegance. The primary suite is a private oasis featuring a spacious walk-in closet, dual sinks, and an upgraded walk-in shower. The open flex room offers endless possibilities as a home office, cozy den, or dining area. Notable Upgrades Include: Epoxy-coated garage floor Plantation shutters Custom interior paint Added storage and a stainless steel sink in the laundry room Whole-house generator for peace of mind, ensuring essentials like CPAP machines and refrigerators stay powered The backyard offers a serene retreat with a lush privacy hedge and a charming paver patio. Screen doors on both the garage and front entry allow fresh air to flow through while keeping bugs out. Community Amenities: Weybourne Landing provides a gated lifestyle with exclusive amenities, including: Sparkling pool Modern clubhouse Pickleball courts Convenient curbside trash service Additionally, the Gateway Pass grants access to all the world-class amenities available at On Top of the World. This exceptional home is a rare find. Schedule your private tour today and make it yours!
- Type:
- Other
- Sq.Ft.:
- 1,458
- Status:
- Active
- Beds:
- 2
- Lot size:
- 0.06 Acres
- Year built:
- 1989
- Baths:
- 2.00
- MLS#:
- OM687040
- Subdivision:
- Circle Square Woods Tr Y
ADDITIONAL INFORMATION
Move Inland to Central Florida. 55+ community located in On Top of The World, in Ocala, Florida. This home has all you need for space and location. Home features 2 bedroom 2 bath with two family living and/or media entertainment rooms. Home bedrooms feature custom built in closets. Guest bath has custom Whirlpool walk in tub with heated jets. Master bedroom has on-suite bath, large walk in closet with custom built ins. Great outdoor spaces front and back. Pet friendly space for those raining days. Sky lights through out. Roof, water heater and upgraded stainless steel appliances 2 years new. Enclosed Lanai Florida room, full of natural light, Raised front porch has lovey view the mature landscaping and afternoon breezes. HOA community and Guard Gate. Plenty of amenities for active living such as Pools, Fitness Center, golfing, pickle ball, biking. Circle square commons, Master the Possibilities and so much more. application approval required. Schedule your tour today
- Type:
- Single Family
- Sq.Ft.:
- 1,469
- Status:
- Active
- Beds:
- 3
- Lot size:
- 0.2 Acres
- Year built:
- 2022
- Baths:
- 2.00
- MLS#:
- OM686824
- Subdivision:
- On Top Of The World
ADDITIONAL INFORMATION
CORNER LOT: Don't wait to build when you can have this stunning 2022 Tamar which has been outfitted with many post-close upgrades. Conveniently located on a corner lot in Long Leaf Ridge 3 in On Top of the World, this home is central to all amenities including the newest addition, The Summit. With 2 bedrooms, 2 bathrooms, a private FLEX ROOM, and a 2 car garage, this home is versatile. The flex room features private doors and a closet meaning it can be used as a 3rd bedroom or a space to hide a busy home office or craft room. The open concept kitchen has a peninsula breakfast bar, granite counters, tile backsplash, and stainless-steel appliances including a gourmet Samsung stove with multiple cooking options including air fryer, proofing, dehydrator, and convection. The main bedroom is large enough to accommodate a king size bed and has a walk in closet and ensuite bathroom with dual vanity sinks. Luxury plank floors throughout means with no carpet and designer light fixtures and ceiling fans finish off the elegant look. Comfortably enjoy the outdoors with floor to ceiling glass enclosed lanai with slider doors that lead to a large paver patio with a retractable Sunsetter awning. The upgraded landscape gives privacy from the neighbors. Other upgrades include a water softener, shutter blinds throughout, custom shades in the lanai, custom window treatments in the great room, and epoxied garage floors. Long Leaf Ridge features curbside trash and recycling collection and includes all amenities at On Top of the World. On Top of the World is Ocala's premier active adult golf course community with golf cart access to shopping, health, beauty, restaurants, and entertainment
$373,000
9994 SW 96th Street Ocala, FL 34481
- Type:
- Single Family
- Sq.Ft.:
- 1,747
- Status:
- Active
- Beds:
- 3
- Lot size:
- 0.18 Acres
- Year built:
- 2022
- Baths:
- 2.00
- MLS#:
- OM685191
- Subdivision:
- Crescent Rdg Ph Iv
ADDITIONAL INFORMATION
One or more photo(s) has been virtually staged. This 2022 Ginger has 3 full bedrooms, 2 baths, a 2-car garage extended by 4’ and tons of upgrades, all on a stunning private lot. The screened lanai plus spacious backyard patio is perfect for grilling & outdoor dining, while enjoying views of the retention pond. This maintenance free lifestyle includes basic internet, all risk insurance on home structure, complete home exterior maintenance, complete lawn maintenance, curbside trash & recycling removal and a neighborhood mailbox. The upgraded features include luxury vinyl plank flooring throughout the entire home, quartz countertops, tray ceilings, crown molding, window treatments, stainless steel kitchen appliances including the refrigerator, indoor laundry room with utility sink, extra cabinets and washer & dryer, 4’ extended garage, rain gutters and a ring doorbell. You can move right in. Welcome Home!
$400,000
8902 SW 75th Loop Ocala, FL 34481
- Type:
- Single Family
- Sq.Ft.:
- 1,747
- Status:
- Active
- Beds:
- 2
- Lot size:
- 0.19 Acres
- Year built:
- 2023
- Baths:
- 2.00
- MLS#:
- TB8308352
- Subdivision:
- On Top Of The World - Weybourne Landing.
ADDITIONAL INFORMATION
MOVE RIGHT IN! VACANT AND READY FOR OCCUPANCY. Weybourne Landings - On Top of the World - Gated Golf Community with world class amenities. LOW monthly HOA fee only $218. This beautifully upgraded 2023 GINGER floor plan has over $80,000 in upgrades. Luxury vinyl plank flooring throughout, granite & quartz countertops, epoxy floors on all exterior areas including the oversized garage with 4ft extension. Delightful outdoor living with the extended birdcage lanai and lovely garden area. The flex-room has been redesigned with barn-doors to create a private den. Quality construction, energy efficient with smart home Alexa command system that includes thermostat, lighting, irrigation and garage door. Natural gas for cooking, water heater & dryer. HVAC has extended 10-year transferrable warranty with an IAQ Ion generator in the system. Custom closet organizers. Water softener. 50-gallon water heater. Soft close cabinet doors. The Weybourne Landing clubhouse is truly exceptional offering 11,000 sqft, ballroom, card room, kitchen, library, fitness room, heated pool, BBQ area, pickleball courts and miniature golf for your enjoyment. Ask your realtor to print the list of extensive upgrades for your review. For more information about On Top of the World and Weybourne Landing visit: ontopoftheworldinfo.com. SELLER FINANCING AVAILABLE TO CREDIT WORTHY PURCHASER with 25% DOWN. OTOW provides unsurpassed active retirement living (age 55+) with incredible amenities, 3 golf courses, driving range, tennis, 21 miles of walking trails, live entertainment at the Townsquare and Cultural Center.
- Type:
- Single Family
- Sq.Ft.:
- 960
- Status:
- Active
- Beds:
- 2
- Lot size:
- 0.16 Acres
- Year built:
- 1988
- Baths:
- 2.00
- MLS#:
- OM687173
- Subdivision:
- Oak Run Nbrhd 04
ADDITIONAL INFORMATION
MOVE IN READY! NEW ROOF AND UPDATED THROUGHTOUT! Way too many updates to mention! This 2 bedroom 2 bath home is ready for its new owners! Home has plenty space with bonus Florida room with paved back yard patio. Home has been updated to include new roof, new hot water heater, all new flooring, and check out that bath! Bath is equipped with a walk in accessible tub! Master bath has walk in shower with separate vanity area. Large walk in closet with plenty room for storage. Located in Oak Run’s beautiful mature (55+) community with 24 hour gated security. Home just needs a new person to love it!
$639,900
6680 SW 95th Circle Ocala, FL 34481
- Type:
- Single Family
- Sq.Ft.:
- 2,534
- Status:
- Active
- Beds:
- 3
- Lot size:
- 0.17 Acres
- Year built:
- 2017
- Baths:
- 3.00
- MLS#:
- A4624895
- Subdivision:
- Stone Crk By Del Webb Sandalwo
ADDITIONAL INFORMATION
Nestled in the heart of Stone Creek, Ocala, and just minutes from the renowned World Equestrian Center, this 3-bedroom, 3-bath gem is where modern luxury meets laid-back Florida charm. Perched on a premium lot, the home boasts stunning views of a peaceful pond and a lush golf course—perfectly framed by the clear panoramic lanai screen. Keep an eye out for Florida’s friendly wildlife, including elegant pelicans, as you sip your morning coffee or unwind at sunset on the expansive screened lanai. Inside, the home doesn’t skimp on style or function. Rich wood floors flow through the main living areas, and storage galore keeps things effortlessly organized. The gourmet kitchen is a chef’s paradise, complete with gleaming granite countertops, a huge island begging for gatherings, and all the storage space your culinary dreams demand. Downstairs, a formal office makes working from home feel like a treat, while upstairs, the media room invites you to kick back for movie marathons or game nights. Even the garage gets a glow-up, with custom race deck flooring and its own air conditioning—perfect for hobbies or a cool hangout spot. Life in this vibrant 55+ community is as fun as it is luxurious. Dive into the resort-style pool, hit the courts for some pickleball or tennis, or unwind at the clubhouse wine bar after a round on the stunning Terry-Doss designed golf course. There’s even a golf simulator, softball diamond, steam room, and a community restaurant. This home isn’t just a place to live—it’s a front-row seat to the best of Florida living!
$315,000
7358 SW 76th Terrace Ocala, FL 34481
- Type:
- Single Family
- Sq.Ft.:
- 1,755
- Status:
- Active
- Beds:
- 3
- Lot size:
- 0.16 Acres
- Year built:
- 2023
- Baths:
- 2.00
- MLS#:
- O6245664
- Subdivision:
- Liberty Village
ADDITIONAL INFORMATION
Welcome to Liberty Village, a 55+ community located in SW Ocala. This spacious home features 3-bedrooms and 2-bathrooms PLUS den/study. The gathering room, kitchen, and cafe share a convenient and contemporary open layout, which helps make multitasking and entertaining a breeze. The stylish kitchen has an abundance of counter space including a large center granite island. The Owner’s Suite includes a large walk in closet and luxurious master bath with his and hers sinks, LARGE shower, linen closet and separate water closet. A covered lanai offers an ideal space for enjoying the Florida weather, while the study provides a flexible spot! Be part of Liberty Village, a masterplan community located just minutes from Ocala's SR 200 full of shopping and restaurants.
- Type:
- Other
- Sq.Ft.:
- 1,249
- Status:
- Active
- Beds:
- 2
- Lot size:
- 0.04 Acres
- Year built:
- 1988
- Baths:
- 2.00
- MLS#:
- OM686984
- Subdivision:
- Circle Square Woods
ADDITIONAL INFORMATION
Welcome to care free living in this beautifully redone Philadelphia model home with unobstructed rear views for lots of visual real estate! This newly tiled 2 bedroom, and 2 bath home with 1.5 car garage has 2015 windows, 2015 HVAC and 2020 roof newly updated kitchen and baths with upgraded white cabinetry and updates galore, this home is ready for a new owner! Located in Ocala’s Premiere, Gated Active 55+ Community of On Top of the World. Featuring 18-hole championship golf courses, biking and walking trails, fitness centers, social clubs, restaurants, dog parks, indoor and outdoor pools, dance & aerobic studio, Yoga classes, library, pickleball, tennis courts, RC car and airplane field, baseball field. Golf cart access to Publix and two shopping centers. Close to the World Equestrian Center (WEC), 90 minutes to Disney World, Epcot Center, Daytona Beach or the Gulf Coast. Approximately 20 minutes to Rainbow River for kayaking, fishing and swimming.
$315,000
8513 SW 82nd Circle Ocala, FL 34481
- Type:
- Single Family
- Sq.Ft.:
- 1,827
- Status:
- Active
- Beds:
- 3
- Lot size:
- 0.2 Acres
- Year built:
- 2006
- Baths:
- 2.00
- MLS#:
- OM686724
- Subdivision:
- Candler Hills
ADDITIONAL INFORMATION
UPDATED: This Expanded Ayreshire has had all of the recent updates to make this home move-in ready. With hardwood floors and crown molding throughout, this 3 bedroom, 2-bathroom, 2 car garage with epoxied floors, has an elegant look. Enjoy peace of mind knowing this home has a newer roof (2022), new HVAC (2024), newer appliances (2021), newer interior and exterior paint (2020), and a newly epoxied garage floor. This versatile floor plan offers a dining space, breakfast room and an expanded living space. The kitchen features oak cabinets with slide outs for easy reach, solid surface counters, and stainless-steel appliances. The oversized main bedroom has 2 walk-in closets, one with built-in closets and the other with extra shelves, and is private from the 2 guest rooms which are located on the opposite side of the home. The main ensuite bathroom includes a large shower, dual vanity sinks, linen closet, and a private commode. From the birdcage lanai, enjoy a fully sodded, fully irrigated backyard that feels private thanks to the neighbor's high hedges. Candler Hills is On Top of the World's estate section featuring brick paver driveways, curbside trash collection, curbside mail delivery, AND private amenities including The Lodge and the Candler Hills Community Center in addition to all of the amenities at On Top of the World. On Top of the World is Ocala's premier 55+ active adult community which includes golf cart access to shopping, medical, beauty, restaurants, and entertainment as well as many amenities.
$429,900
7750 SW 87th Avenue Ocala, FL 34481
- Type:
- Single Family
- Sq.Ft.:
- 2,118
- Status:
- Active
- Beds:
- 2
- Lot size:
- 0.21 Acres
- Year built:
- 2020
- Baths:
- 2.00
- MLS#:
- OM684768
- Subdivision:
- Weybourne Landing
ADDITIONAL INFORMATION
PICTURE PERFECT HOME IN GATED GOLF COMMUNITY! Check out this gorgeous WISTERIA MODEL located in the new neighborhood of Weybourne Landing. This home is on a beautiful corner lot next to a green space with no neighbors to the left or across the street. This home was new in 2020 and is loaded with upgrades galore including vinyl plank flooring throughout, and an "L" shaped island, quartz counter tops and the 42" maple harmony cabinets, tile backsplash, upgrade appliances including gas range, walk-in pantry highlights this gourmet kitchen. Out back you can enjoy the screened in lanai or the outside brick paver patio full length of house. French doors to the flex room gives you a private area for your office/den or formal dining room. Inside laundry has a built-in cabinet with a granite countertop and a built-in laundry/utility sink plus a matching upper cabinet. This home includes numerous upgrades, such as whole house softening & purification system, crown molding, recessed ceiling in Great Room & Primary Bedroom, South Atlantic Energy Solutions and solar fan for lower electric bills & so much more. See attachments for the numerous upgrades. The HOA fee in Weybourne provides trash pickup, Pickle Ball, Putt Putt, an outdoor deluxe pavilion with BBQ area, Dog Park, Golf Cart Paths, Rec Center with large ballroom, card room, exercise room, library and common TV, bar area, full kitchen. Why go through the hassle of building when you can have this home today? A MUST SEE!!
$394,493
9462 SW 52nd Loop Ocala, FL 34481
- Type:
- Single Family
- Sq.Ft.:
- 2,163
- Status:
- Active
- Beds:
- 3
- Lot size:
- 0.18 Acres
- Year built:
- 2021
- Baths:
- 2.00
- MLS#:
- OM686625
- Subdivision:
- Stone Creek By Del Webb
ADDITIONAL INFORMATION
Beautiful Spruce model located in Stone Creek by Del Webb. The home boasts 3 bedrooms, 2 bathrooms, a flex room featuring a closet, which can effortlessly function as a fourth bedroom and a spacious extended 2-car garage. Inside, you'll find tile flooring in the main living areas and bathrooms, cozy carpet in the bedrooms, and convenient blinds throughout. The updated kitchen features stainless steel appliances, elegant quartz countertops, a stylish backsplash, and an inviting island with pendant lighting. Enjoy meals in the spacious dining area, and relax in the large gathering room with a ceiling fan and recessed lighting. The owners' suite also has a ceiling fan, walk-in closet, and luxurious ensuite with a large walk-in shower and sleek quartz countertop. The guest bathroom boasts a tiled tub and quartz countertop. Enjoy your morning coffee as the sun rises, or witness the evening sunsets with your favorite cool beverage in the spacious enclosed lanai. The lanai is 10'x24' and has cat 3 windows. The slidiing glass doors are equipped with a remote controlled window shade. Don't miss out on this incredible opportunity to find the perfect place to call home.
$290,000
8408 SW 54th Loop Ocala, FL 34481
- Type:
- Single Family
- Sq.Ft.:
- 1,260
- Status:
- Active
- Beds:
- 3
- Lot size:
- 0.14 Acres
- Year built:
- 2023
- Baths:
- 2.00
- MLS#:
- OM686600
- Subdivision:
- Stone Crk By Del Webb Sundance
ADDITIONAL INFORMATION
This 2023 charming Beachwood model at Stone Creek by Del Webb, Ocala, Florida, features three bedrooms, two full baths, and an open-concept gathering room and kitchen, creating a natural flow through the home and out to the screened in Lanai for relaxation or entertaining. There is a lovely park like green space at the rear of the property for privacy while enjoying your Lanai. The spacious kitchen area has new SS appliances and quartz countertops. There's beach wood style luxury vinyl throughout the main living areas, laundry room and baths. The convenient laundry room features a laundry sink and the new washer and dryer convey as well. All three bedrooms have stain resistant carpet. The primary owner's suite has a window which allows the soft morning light to welcome you each day and the view is lovely overlooking the plant beds and lush rear gardens. There's an ensuite bath with a walk-in closet and a spa like shower area with built in seat. Easy access from the front hall brings you to a large 531 square foot garage with freshly done epoxy finish floor. Ideal for downsizing, the Beachwood model makes the most of every square foot. It is a split floor plan with the primary owner's suite at the rear of the home and the two guest bedrooms, the second bathroom and the laundry room at the front of the home. The Sundance neighborhood has stunning new Ocala homes by Pulte with a short golf cart ride to play and participate with daily recreational activities. This is the absolute best location in a gorgeous gated, 55+ community located in the Horse Capital of the World, Ocala, Florida. Sought after Stone Creek by Dell Webb Community is your perfect paradise for enjoying the 18-hole championship golf course, resort-style pool, clubhouse, state of the art fitness center, spa, community gardens, dog parks, a myriad of game courts and activities with a lifestyle director on staff. If you are looking to downsize and simply enjoy an active lifestyle doing all of the things you love to do, you’ll have everything you need at this superb residence without the upkeep of unused space. This home is rated Energy Class: A+.
$292,292
9582 SW 70th Loop Ocala, FL 34481
- Type:
- Other
- Sq.Ft.:
- 1,696
- Status:
- Active
- Beds:
- 2
- Lot size:
- 0.12 Acres
- Year built:
- 2008
- Baths:
- 2.00
- MLS#:
- OM686532
- Subdivision:
- Stone Creek By Del Webb-pinebrook
ADDITIONAL INFORMATION
This home is perfect for those seeking a low-maintenance lifestyle. Featuring 2 bedrooms, 2 bathrooms, a flex room, and a 2-car garage, this Alexander Villa is sure to impress. The open floor plan is spacious and features tile flooring in the main areas and bathrooms. The kitchen is equipped with corian countertops, recessed lighting, and a cozy cafe area. There is also a separate dining area for more formal meals. The living room boasts a ceiling fan, credenza (new in 2021) and sliding glass doors that lead to the enclosed lanai. The primary bedroom also has a ceiling fan and a walk-in closet, and the en-suite bathroom includes a shower with sliding glass doors (new in 2020) and solid surface countertops. The guest bathroom offers a tub and solid surface countertops, and the flex room/den features beautiful glass French doors. The laundry room has a sink and a large solid surface folding counter. The enclosed lanai has sliding windows (with transoms above) from the floor up, on all sides and tile flooring. New Franklin furnace system in 2019. Culligan System in 2019. New garage screen. Washer and Dryer included. Don't miss the opportunity to make this maintenance-free home your own!
$419,000
8463 SW 84th Loop Ocala, FL 34481
- Type:
- Single Family
- Sq.Ft.:
- 2,431
- Status:
- Active
- Beds:
- 3
- Lot size:
- 0.32 Acres
- Year built:
- 2006
- Baths:
- 2.00
- MLS#:
- OM686511
- Subdivision:
- Candler Hills
ADDITIONAL INFORMATION
Great location for this lovely extended Sterling II model in the Candler Hills area of On Top of The World. This spacious home sits on a cul-de-sac with great views of the retention area from the L-shaped sunroom, screen lanai, great room and office. The home features a split plan with 3-bedrooms, 2-bathrooms, a den/flex/office/library room, large family area featuring a gas fireplace and built in entertainment wall unit and 2-car garage PLUS golf cart garage. The living room parlor has been extended. Other features included, hardwood floors in living room and dining room areas, tile in the bedrooms and wet areas, tray ceiling in living room and crown molding throughout the home. Whole house generator. The large kitchen offers lots of cabinet space and a huge pantry. As an added bonus, residents of Candler Hills have access to The Lodge. The Lodge is a private resort style clubhouse and pool that is exclusively for the residence of Candler Hills. Make your appointment today. You won’t regret taking the time to see this one. Located in Ocala’s premier, gated, active 55+ community, loaded with amenities, including golf cart access to two shopping centers.
$309,000
9053 SW 103rd Avenue Ocala, FL 34481
- Type:
- Single Family
- Sq.Ft.:
- 1,758
- Status:
- Active
- Beds:
- 2
- Lot size:
- 0.18 Acres
- Year built:
- 2006
- Baths:
- 2.00
- MLS#:
- OM686462
- Subdivision:
- On Top Of The World
ADDITIONAL INFORMATION
Spacious Kingston model home located in Avalon, with 2 bedrooms, 2 baths, 2 car garage, and a den with French doors. Located on a beautiful, large corner lot, this light and bright, well kept home has neutral colors and upgraded wood style vinyl flooring throughout for that seamless look and so easy to keep clean. The kitchen cabinetry is a light oak with beveled edge laminate counter tops. The den features French doors and a bay window. The master suite is spacious with long walk-in closet and the master bath has double sinks and large vanity. The open floor plan gives you plenty of room for family and holiday gatherings. HVAC was replaced in 2016. Step out on to the oversized Lanai to enjoy a peaceful morning cup of coffee. There is an extra fenced in -concrete and side patio area which offers extra privacy, grilling area or an additional lounging space. This home won't last long! Located in Ocala?s premier, gated, active 55+ community, loaded with amenities, including golf cart access to two shopping centers.
$295,000
8359 SW 54th Loop Ocala, FL 34481
- Type:
- Single Family
- Sq.Ft.:
- 1,260
- Status:
- Active
- Beds:
- 3
- Lot size:
- 0.14 Acres
- Year built:
- 2024
- Baths:
- 2.00
- MLS#:
- OM686256
- Subdivision:
- Stone Creek By Del Webb Sundance
ADDITIONAL INFORMATION
ALMOST BRAND NEW 2024 BUILT! Beautiful 3/2/2 Beachwood model in Stone Creek by Del Webb, a 55+ resort style gated golf course community! OPEN FLOORPLAN in living/kitchen/dining areas. The eat-in kitchen features white cabinets, quartz countertops, backsplash, SS appliances, large single basin sink, pantry, and slider to the covered lanai. Living areas have ceramic tile and decorative remote controlled window coverings. Spacious primary suite has tile walk-in shower and large closet. Split bedroom plan with 2 more bedrooms and bathroom. Inside laundry room. Stone Creek is a wonderful place to meet friends and enjoy your retirement ~ Florida living at its best! The AMAZING AMENITIES include indoor/outdoor resort style pools, spa, fitness center, tennis and pickleball courts, dog park, community garden, softball field, bocce ball, cornhole, walking trails, clubhouse activities, concerts, restaurant, 18 hole championship golf course, and more. Convenient to shopping, dining, medical, parks, entertainment, and the World Equestrian Center.
$318,000
10176 SW 96th Loop Ocala, FL 34481
- Type:
- Single Family
- Sq.Ft.:
- 1,469
- Status:
- Active
- Beds:
- 2
- Lot size:
- 0.16 Acres
- Year built:
- 2023
- Baths:
- 2.00
- MLS#:
- GC524711
- Subdivision:
- On Top Of The World - Longleaf Rdg Ph Iii
ADDITIONAL INFORMATION
Welcome to On Top of the World, where maintenance-free living meets modern convenience in the heart of Longleaf Ridge! This stunning 2-bedroom, 2-bathroom smart home, complete with a flex room, is designed for comfort, style, and easy living. The Tamar is a well-designed floor plan with luxury vinyl flooring throughout the living areas. LED pot lighting and remote-controlled Hunter ceiling fans create a bright and inviting atmosphere. The window treatments, featuring Bali solar blinds and curtain rods with grommet curtains, add a touch of sophistication to every room. The kitchen is a chef's dream, with soft-close Wellborn cabinets in a chic Pale Grey, complete with a Lazy Susan and pullout drawers for maximum storage. Quartz countertops, LED undercounter lighting, and a large peninsula island provide the perfect space for cooking and entertaining. The KitchenAid stainless steel appliances, including a gas range, microwave, refrigerator, and dishwasher, ensure you have all the modern conveniences at your fingertips. The living room, office, and porch have ceiling fans. The primary bedroom is a tranquil retreat, boasting a spacious walk-in closet with a custom closet system and an en suite bathroom with an edgeless glass walk-in shower and bench. Both bathrooms feature Quartz countertops, upgraded faucets, comfort-height toilets, and beautifully tiled floors and walls. Additional features include a well-appointed laundry room with Closets by Design upper cabinets and an LG washer and dryer. The garage has a dedicated circuit for golf cart charging, a whole-house hot water circulator, an insulated garage door, and an epoxy floor with a lifetime warranty. Outdoor living is a joy year-round, with a spacious extended lanai offering stunning sunrises and sunsets. The lanai is equipped with solar screening, cobble flooring, a dog door, and removable panels for the Lanai window. A stone wall and adjacent fenced area provide additional privacy and a place for your pets. This community offers an active and vibrant lifestyle, with amenities including dog parks, regular neighborhood gatherings, and easy access to the best of local culture, including music, theater, and the World Equestrian Center. The central location also provides convenient access to the VA facility in Gainesville, ranked the second-best in the nation, and even offers views of rocket launches from the neighborhood cul-de-sac. The HOA covers mowing, weeding, lawn pest control, soil enhancement, recycling, and trash pickup, ensuring a truly maintenance-free lifestyle. Near Summit Lodge, new swimming and resistance walking pools are due to open in Q1 2025 along with 3 golf courses with one as Executive. Don't miss your chance to be part of this wonderful community where comfort, convenience, and community come together.
$230,000
9223 SW 109th Lane Ocala, FL 34481
- Type:
- Single Family
- Sq.Ft.:
- 1,432
- Status:
- Active
- Beds:
- 2
- Lot size:
- 0.17 Acres
- Year built:
- 1987
- Baths:
- 2.00
- MLS#:
- OM686526
- Subdivision:
- Oak Run Neighborhood 01
ADDITIONAL INFORMATION
Welcome to this charming Magnolia floor plan, 1,432 square feet, 2 bedroom, 2 bath home located in the highly desirable 55+ community of Oak Run Country Club. Spacious master bedroom suite with sliding glass doors for access to the den/office bonus room and an ensuite bathroom featuring a walk-in shower and separate vanity. The second master bedroom is a comfortable size perfect for guests. The second bath is conveniently located with a separate vanity and shower/tub combination. The LR/DR combination is perfect for gatherings with family and friends. Enjoy your bright kitchen with a separate pantry providing ample storage opposite the kitchen. There is beautiful laminate flooring, tile and carpet throughout the home. Step out onto the large enclosed lanai ideal for enjoying your morning coffee overlooking the backyard with nice lush greenery. There is also a covered patio adjacent to the enclosed lanai to enjoy the spectacular open view while hosting your BBQ! The large garage features a washer/dryer, utility sink, built in shelving for extra storage and a service door that leads to an uncovered patio in the rear of the home. Roof 2010, A/C 2008, updated electrical panel October 2024. All home furnishings included. Oak Run offers a restaurant, golf course, dog park and other great amenities ie. 6 pools, 5 hot tubs, fitness centers and much more...There are over 110 clubs to join!! You will be close to restaurants, shopping, and medical facilities in the area. This is a MUST-SEE HOME in a great neighborhood!!
$724,900
8931 SW 85th Loop Ocala, FL 34481
- Type:
- Single Family
- Sq.Ft.:
- 3,371
- Status:
- Active
- Beds:
- 3
- Lot size:
- 0.26 Acres
- Year built:
- 2019
- Baths:
- 3.00
- MLS#:
- G5087278
- Subdivision:
- Candler Hills West Pod Q
ADDITIONAL INFORMATION
One or more photo(s) has been virtually staged. This STUNNING home is the perfect blend of elegance and functionality, sitting directly on the GOLF COURSE with gorgeous elevated VIEWS, and featuring a lovely exterior with stone accents and paver walk/driveway. A striking double leaded glass door entry is framed by large columns and a covered front porch, complete with roll-down shades for added privacy. Step inside to the foyer with a BEAUTIFUL accent wall, a tray ceiling with crown molding, and an upgraded sparkling chandelier. To the right, a spacious office featuring beautiful sliding doors. The open great room is an entertainer’s dream, boasting a spacious layout, elongated tray ceiling, recessed lighting, and another beautiful accent wall. The gourmet kitchen showcases a massive island/bar, pendant lighting, custom cabinetry with crown molding, a GE Café Appliance Package including a six-burner gas range, matching hood, wall oven and microwave, dishwasher, and a refrigerator with an ice/water dispenser. Granite countertops, soft-close cabinetry with spice racks and deep drawers, a farm-style sink, push-button disposal, under-cabinet lighting, and a stone backsplash make this kitchen a chef’s paradise. Extra space under the island provides expansive storage! Dual solar tubes/light tunnels ensure a bright and welcoming workspace, with a walk-in pantry offering custom shelving. The dining area is conveniently adjacent to the kitchen for easy flow. The master suite features a tray ceiling with recessed lighting, a large picture window, walk-in closets with custom built-in systems, and an en-suite bathroom with double vanities, an upgraded light/fan combo, and a luxurious walk-in stone shower with pebble rock flooring. The second en-suite is equally impressive, offering a built-in Murphy bed system, a walk-in closet with built-in system, and a bathroom with a tiled and stone walk-in shower. Both rear bedrooms have AMAZING views. A third bedroom and bathroom complete the private living spaces, with a shower/tub combo and tiled accents. The rear of the home features an EXTENDED, enclosed Florida room with hurricane-rated windows, TWO Mitsubishi AC/Heat units, and DUAL thermostats. Step outside to a screened porch with an awning that leads to a stone patio that spans the length of the home, overlooking the GORGEOUS VIEW. This space is ideal for relaxation, and includes a low stone wall and landscaping beds, and a pet-friendly grassy area. The OPEN VIEWS are truly breathtaking. Additional highlights include a spacious laundry room with cabinetry, a sink, and folding countertop, plus a MUDROOM near the garage with a built-in seating bench with storage, and a desk with additional cabinetry! The two-car garage is immaculate with painted floors, while the separate GOLF CART garage has its own AC/HEATING unit and insulated door. EXTRA FEATURES - Gas WHOLE HOUSE Generator, REMOTE Controlled Shades, WATER Filtration/Purification System, CROWN Molding, Upgraded Fixtures, Gutters, Upgraded Remote Controlled Fans, 6" Baseboards, WOOD Cornices Above Windows, French Doors to Florida Room, Soft Close Cabinetry. This Aberdeen floor plan flows beautifully and is completely ready for a new owner. Located in Ocala's premier retirement community, Candler Hills West. Schedule your private viewing now and begin enjoying the comforts this elegant home offers, as well as, all this wonderful community offers - 4 Pools, Restaurants, Fitness Center, Dog Park & More!
$499,999
10127 SW 97th Lane Ocala, FL 34481
- Type:
- Single Family
- Sq.Ft.:
- 2,118
- Status:
- Active
- Beds:
- 3
- Lot size:
- 0.29 Acres
- Year built:
- 2022
- Baths:
- 2.00
- MLS#:
- OM686245
- Subdivision:
- On Top Of The World
ADDITIONAL INFORMATION
Welcome to this stunning Wisteria model located in the sought-after On Top of the World community. Step inside this beautiful 3 bedroom, 2 bathroom home to find luxury vinyl plank flooring throughout, mirrored accent walls, elegant tray ceilings, ceiling fans in every bedroom, and a HEPA air conditioner. The kitchen features stainless steel appliances, soft-close cabinetry, and quartz countertops. Just outside, enjoy your very own heated pool complete with an auto vacuum system and enclosed in a privacy birdcage for ultimate relaxation. The garage features durable epoxy flooring, a 4-foot extension, and a garage door screen. Don't miss your chance to live in one of Florida's top active adult communities featuring countless amenities. Schedule your tour today!
- Type:
- Single Family
- Sq.Ft.:
- 1,337
- Status:
- Active
- Beds:
- 2
- Lot size:
- 0.16 Acres
- Year built:
- 1990
- Baths:
- 2.00
- MLS#:
- OM685646
- Subdivision:
- Oak Run Nieghborhood 08b
ADDITIONAL INFORMATION
One or more photo(s) has been virtually staged. Welcome to your new home in Oak Run Country Club. This is a great 55+ community. This 2 bedroom, 2 bath home is the Richmond model with a twist. Welcoming front porch on this one. Home opens to a dining area to the right with the living room with vaulted ceilings. There is 20 x 20 tile in the hallway, living room & dining area. The kitchen has been completely updated, with beautiful cabinets, newer stainless steel appliance package & wood floors. Neutral granite counter tops & it even has a breakfast bar to enjoy your morning coffee on. Just off the dining area is the step down to family room that have barn doors. There are 2 bedrooms that have new wood floors. The primary is a good-size with a walk-in closet. The ensuite bath is nice to have too! Home also has a screen-in lanai to enjoy & a patio for you to grill on. It offers a large backyard & it is on a corner lot. It does have a sprinkler system but the owners have never used it. 2 car garage with the washer & dryer in it. Don't miss the opportunity to own this amazing home - it is a keeper. Truly a beautiful place to live. Amenities include 6 Community Pools (1 inside heated pool), Country Club, Fitness Center, Billiards Room, Ceramics Studio, Card Room, Library, Bocce Ball, Shuffleboard, Horseshoe Pits, Lit Tennis Courts, Pickle ball, 18 Hole Golf course, Royal Oaks Dining Room, Newer Dog Park, over 120 clubs to join and so much more. Truly affordable HOA fees provide you with 3 security gates, amenities, garbage pickup, basic cable and common area maintenance. Call today for your private tour.
- Type:
- Single Family
- Sq.Ft.:
- 1,417
- Status:
- Active
- Beds:
- 2
- Lot size:
- 0.16 Acres
- Year built:
- 1986
- Baths:
- 2.00
- MLS#:
- OM686329
- Subdivision:
- Oak Run Nbrhd 02
ADDITIONAL INFORMATION
Come home to this beautiful meticulously maintained 2-bedroom, 2-bath residence boasts 1,417 Sqft of comfortable living space in the highly sought-after 55+ active gated community of Oak Run. Inside you’ll find a bright and inviting living room with new LVP flooring throughout the main living area. Spacious kitchen with generous counter space and cabinets ideal for preparing your favorite meals. Down the hall both bedrooms are thoughtfully designed for comfort and convenience. The primary suite features an en-suite bathroom with a tile walk-in shower and a large walk-in closet. The second bedroom also includes a walk-in closet and direct access to the main guest bathroom, making it an ideal space for guests or a secondary suite. Off the living room is an expansive 12x19 Florida room equipped with heating and air conditioning, serving as a perfect area for year-round relaxation or entertaining. The adjoining screened in porch offers another lovely spot to enjoy your morning coffee or take in the sunset. Outside you will find a fully fenced in backyard ready for your furry family members. Oak Run community provides a wealth of amenities, including multiple pools, a clubhouse, dog parks, tennis and fitness clubs. With everything this home and community have you’ll enjoy the perfect blend of relaxation and an active lifestyle! Recent improvements of the home include NEW Roof-2021, NEW Stainless Steel Appliances-2021 & NEW LVP Flooring-2021!
- Type:
- Single Family
- Sq.Ft.:
- 1,318
- Status:
- Active
- Beds:
- 3
- Lot size:
- 0.53 Acres
- Year built:
- 1985
- Baths:
- 2.00
- MLS#:
- OM686353
- Subdivision:
- Rolling Hills Un 05
ADDITIONAL INFORMATION
This adorable home in beautiful Rolling Hills is on a corner lot and is waiting just for you to make new memories. With over 1/2 acre of land there is plenty of room to roam, have gatherings and homestead. Lots of room for a pool! Imagine a beautiful garden! There is an onsite shed for all of your extras. Shed is ready for power hook up. As you walk into the home you are greeted with a spacious family room to gather. The kitchen has beautiful butcher block counter tops with a gas stove. Just past the kitchen is a nice dining nook with entrance to the back yard. This home has a split bedroom plan with additional space just off the master for your office, craft room or even a nursery. This home is within 10 minutes from the beautiful World Equestrian Center, close to peaceful Rainbow Springs Park where you can swim and enjoy nature, as well as a short drive to all that both Ocala and Dunnellon has to offer. Roof is 2012. AC is 2022 with a 10 year transferable warranty. Schedule your showing today!
- Type:
- Other
- Sq.Ft.:
- 1,179
- Status:
- Active
- Beds:
- 2
- Lot size:
- 0.06 Acres
- Year built:
- 1984
- Baths:
- 2.00
- MLS#:
- OM686239
- Subdivision:
- On Top Of The World
ADDITIONAL INFORMATION
You don't want to miss this updated Philadelphian located in the premier 55+ community of On Top of the World! This pretty home has NO carpet. New LVP flooring and tile throughout. Windows were replaced in 2021, Roof in 2017 and HVAC in 2014. When you enter you will immediately notice how light and bright it is. And the owners keep it spotless! The kitchen boasts stainless steel refrigerator, dishwasher and microwave. Electric range. Tiled backsplash with granite counters, updated cabinets and lighting. The enclosed Florida Room is under Heat and Air for a total of 1341 square feet of living space. There is also a concrete pad outside perfect for the grill. The spacious primary bedroom has a walk-in closet. Primary bath has a newer shower door, vanity, lighting and fixtures. The second bedroom is just right for guests or an office. Second bath offers a tub/shower combo, newer vanity, fixtures and lighting. This home is move in ready with any upgrades already completed. Give us a call to view this home today!

Ocala Real Estate
The median home value in Ocala, FL is $278,500. This is higher than the county median home value of $270,500. The national median home value is $338,100. The average price of homes sold in Ocala, FL is $278,500. Approximately 43.59% of Ocala homes are owned, compared to 46.16% rented, while 10.25% are vacant. Ocala real estate listings include condos, townhomes, and single family homes for sale. Commercial properties are also available. If you see a property you’re interested in, contact a Ocala real estate agent to arrange a tour today!
Ocala, Florida 34481 has a population of 62,351. Ocala 34481 is more family-centric than the surrounding county with 20.68% of the households containing married families with children. The county average for households married with children is 19.74%.
The median household income in Ocala, Florida 34481 is $46,841. The median household income for the surrounding county is $50,808 compared to the national median of $69,021. The median age of people living in Ocala 34481 is 38.3 years.
Ocala Weather
The average high temperature in July is 92.6 degrees, with an average low temperature in January of 43.4 degrees. The average rainfall is approximately 51.9 inches per year, with 0 inches of snow per year.

