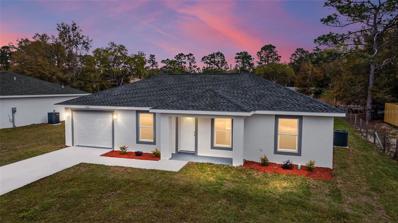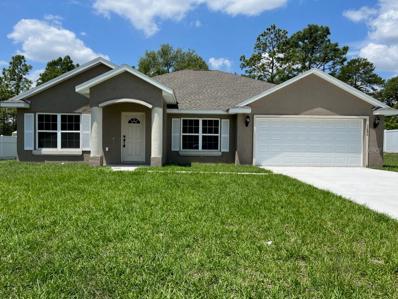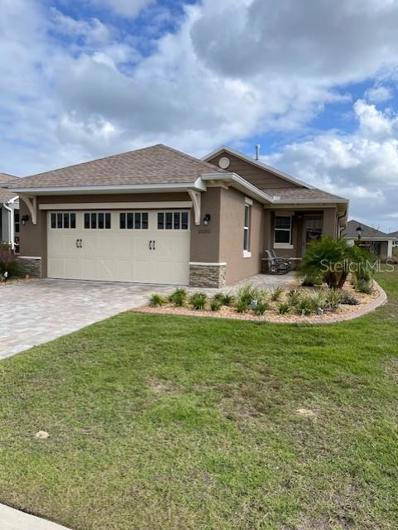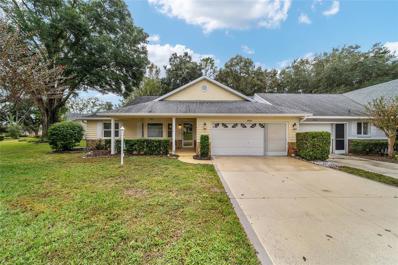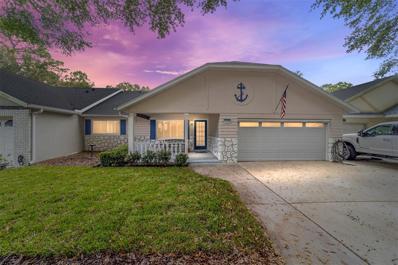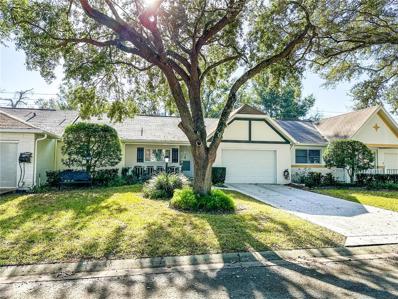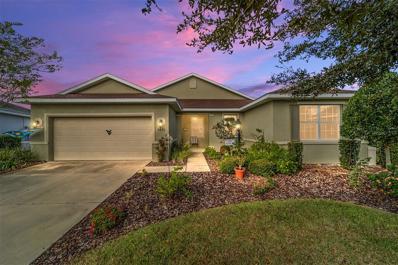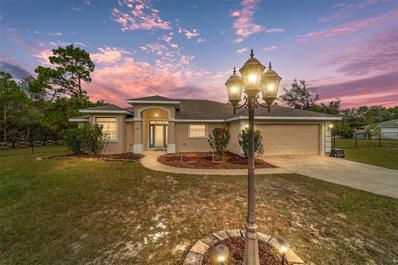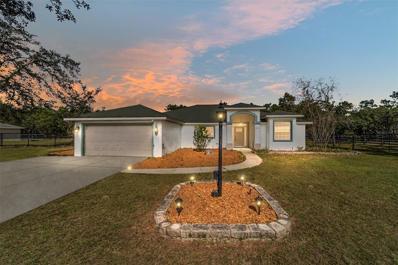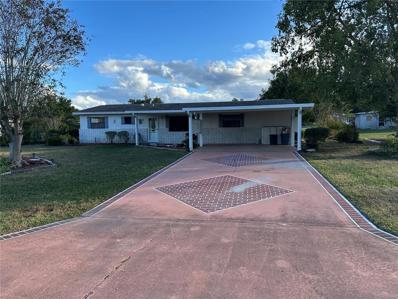Ocala FL Homes for Sale
$219,900
15504 SW 29 Street Ocala, FL 34481
- Type:
- Single Family
- Sq.Ft.:
- 1,127
- Status:
- Active
- Beds:
- 3
- Lot size:
- 0.23 Acres
- Year built:
- 2024
- Baths:
- 2.00
- MLS#:
- OM689265
- Subdivision:
- Rainbow Park Un #3
ADDITIONAL INFORMATION
New home on an undeveloped road. Country living at its finest! Discover the allure of this soon-to-be-complete "Mercedes" model by Bakan Homes, designed with the perfect blend of affordability and comfort. This compact gem is scheduled for completion by 12/01/2024 , making it an excellent opportunity for those seeking an affordable, yet stylish, homeownership experience. With 8’ ceilings in the bedrooms and vaulted ceilings in the social areas, this home welcomes you with a sense of openness and comfort. The kitchen is thoughtfully designed with gleaming quartz countertops, and stainless-steel appliances, including a dishwasher. It's a compact culinary haven . Upgraded finishes like recessed lighting and ceiling fans in the bedrooms add a touch of elegance to the space. This charming home is an ideal choice for those looking to simplify their lifestyle without sacrificing quality. With a focus on efficient use of space and affordability, it's perfect for first-time buyers, downsizers, or anyone seeking a cozy retreat to call their own. Your investment is protected with a full 1-year Builder Warranty, and an extended 2-10 Warranty provided at closing, ensuring worry-free homeownership. Pictures are of a recently completed model. Colors, finishes, and appliances may vary from home to home. Estimated completion dates are only an estimate and can be delayed due to unforeseen circumstances.
- Type:
- Single Family
- Sq.Ft.:
- 1,127
- Status:
- Active
- Beds:
- 3
- Lot size:
- 0.27 Acres
- Year built:
- 2024
- Baths:
- 2.00
- MLS#:
- OM689252
- Subdivision:
- Rainbow Park Un 2
ADDITIONAL INFORMATION
Country living at its finest! New home on an undeveloped road. Discover the allure of this soon-to-be-completed "Mercedes" model by Bakan Homes, designed with the perfect blend of affordability and comfort. This compact gem is scheduled for completion by 12/01/2024, making it an excellent opportunity for those seeking an affordable, yet stylish, homeownership experience. With 8’ ceilings in the bedrooms and vaulted ceilings in the social areas, this home welcomes you with a sense of openness and comfort. The kitchen is thoughtfully designed with gleaming quartz countertops, and stainless-steel appliances, including a dishwasher. It's a compact culinary haven. Upgraded finishes like recessed lighting and ceiling fans in the bedrooms add a touch of elegance to the space. This charming home is an ideal choice for those looking to simplify their lifestyle without sacrificing quality. With a focus on efficient use of space and affordability, it's perfect for first-time buyers, downsizers, or anyone seeking a cozy retreat to call their own. Your investment is protected with a full 1-year Builder Warranty, and an extended 2-10 Warranty provided at closing, ensuring worry-free homeownership. Pictures are of a recently completed model. Colors, finishes, and appliances may vary from home to home. Estimated completion dates are only an estimate and can be delayed due to unforeseen circumstances.
- Type:
- Other
- Sq.Ft.:
- 1,531
- Status:
- Active
- Beds:
- 2
- Lot size:
- 0.04 Acres
- Year built:
- 1986
- Baths:
- 2.00
- MLS#:
- OM689271
- Subdivision:
- On Top Of The World
ADDITIONAL INFORMATION
OWNER MOTIVATED! Welcome home to this Birmingham Villa with a view! Featuring new LVP flooring (no carpet here!), no popcorn ceilings, updated light fixtures and ceiling fans, custom blinds, roof 2018, hot water heater 2022, kitchen appliances 2022, new garbage disposal, HVAC 2010, and French drains added in the backyard. The garage is a 1.5 size, allowing for both your car and golf cart to park. Enjoy your golf cart life, traveling to 3 different shopping centers or to our community events and amenities. Make your appointment to live your best life! On Top of the World is a premier 55+ community. This is a must see and a Home Warranty is included!
$324,900
9114 SW 73rd Street Ocala, FL 34481
- Type:
- Single Family
- Sq.Ft.:
- 1,437
- Status:
- Active
- Beds:
- 2
- Lot size:
- 0.12 Acres
- Year built:
- 2014
- Baths:
- 2.00
- MLS#:
- OM689202
- Subdivision:
- Stone Creek By Del Webb-pinebrook
ADDITIONAL INFORMATION
FURNITURE AND GOLF CART WITH LITHIUM BATTERIES INCLUDED! This lovely "turnkey" Taft Street Model is situated in the serene Stone Creek community by Del Webb. Boasting 2 bedrooms, 2 bathrooms, a flexible room, and a 2-car garage, this home is both functional and stylish. Its open floor plan showcases stunning diagonal tile flooring in the main living areas and bathrooms, as well as crown molding and rounded dry wall corners throughout. The plantation shutters add a touch of elegance. At the entrance, you’ll be greeted by a covered front porch where you can enjoy your morning cup of coffee. Beautiful glass insert front door and glass storm door. The kitchen is equipped with stainless steel appliances, granite countertops, a convenient island, a backsplash, pendant and recessed lighting, and gorgeous staggered cabinets with pull-out shelving. Separate dining area is adorned with an upgraded chandelier. The spacious living room features a ceiling fan, floor outlet, recessed lighting, and a wall-mounted flat panel TV. The flex room is versatile and has durable LVP flooring, and solid French doors. The primary bedroom has a ceiling fan, a wall-mounted flat panel TV, and an ensuite bathroom featuring a recessed tiled shower, large granite vanity, custom tower shelving, dual sinks, framed mirrors, an additional light fixture, and a custom-built walk-in closet. The guest bedroom comfortably accommodates a queen bed and also has a ceiling fan. The guest bathroom boasts a tiled tub and granite countertops. Experience a restful evening lounging on the extended lanai and birdcage. Adjacent to the lanai is a concrete patio, ideal for barbecuing. The garage is also well-equipped with a sink, R-30 insulation, insulated garage doors, and a convenient screen garage door. Other impressive features of this home include a revamped front walkway, paved driveway, landscape curbing around the charming flower beds, gutters for the entire house, water softener, convenient attic pull-down stairs, and a new A/C in 2023. This peferct home is is ready for immediate occupancy - all you need to do is bring your luggage!
- Type:
- Single Family
- Sq.Ft.:
- 1,936
- Status:
- Active
- Beds:
- 3
- Lot size:
- 1.05 Acres
- Year built:
- 2024
- Baths:
- 2.00
- MLS#:
- OM689239
- Subdivision:
- Rolling Hills Un 04
ADDITIONAL INFORMATION
Under Construction. BEAUTIFUL BRAND-NEW Custom home sitting on 1.05 acre corner lot. Block with stucco 3 bedroom, 2 bath with attached 2 car garage. Beautiful cabinets and granite countertops accent the gorgeous kitchen. Appliances (Refrigerator, Range with hood , Microwave and Dishwasher). Walk-in closet in Master. Tile and Carpet floors. Beautiful Lanai. High Efficiency windows. Gorgeous 14x22 back Lanai
$219,900
14363 SW 27 Court Ocala, FL 34481
- Type:
- Single Family
- Sq.Ft.:
- 1,127
- Status:
- Active
- Beds:
- 3
- Lot size:
- 0.25 Acres
- Year built:
- 2024
- Baths:
- 2.00
- MLS#:
- OM688499
- Subdivision:
- Rainbow Park Un 02
ADDITIONAL INFORMATION
Country living at its finest! New home on an undeveloped road. Discover the allure of this soon-to-be-completed "Mercedes" model by Bakan Homes, designed with the perfect blend of affordability and comfort. This compact gem is scheduled for completion by 11/20/2024, making it an excellent opportunity for those seeking an affordable, yet stylish, homeownership experience. With 8’ ceilings in the bedrooms and vaulted ceilings in the social areas, this home welcomes you with a sense of openness and comfort. The kitchen is thoughtfully designed with gleaming quartz countertops, and stainless-steel appliances, including a dishwasher. It's a compact culinary haven. Upgraded finishes like recessed lighting and ceiling fans in the bedrooms add a touch of elegance to the space. This charming home is an ideal choice for those looking to simplify their lifestyle without sacrificing quality. With a focus on efficient use of space and affordability, it's perfect for first-time buyers, downsizers, or anyone seeking a cozy retreat to call their own. Your investment is protected with a full 1-year Builder Warranty, and an extended 2-10 Warranty provided at closing, ensuring worry-free homeownership. Pictures are of a recently completed model. Colors, finishes, and appliances may vary home to home. Estimated completion dates are only an estimate and can be delayed due to unforeseen circumstances.
$339,900
10201 SW 96th Loop Ocala, FL 34481
- Type:
- Single Family
- Sq.Ft.:
- 1,344
- Status:
- Active
- Beds:
- 2
- Lot size:
- 0.17 Acres
- Year built:
- 2023
- Baths:
- 2.00
- MLS#:
- OM689209
- Subdivision:
- On Top Of The World - Longleaf Ridge Ph Iii
ADDITIONAL INFORMATION
2023 built, Carriage Series, Oren model, upgraded Elevation D with front stone accents, paver driveway, walk and front entry. Split plan, 2 bedrooms, 2 full baths. Open and bright with high ceilings. Upgraded lighting package throughout. Kitchen boasts upgraded cabinets, large peninsula granite countertop with upgraded backsplash, single bowl sink, stainless steel appliances featuring a gas stove. Luxury vinyl plank flooring flows all throughout the home. Living room with dining area. Convenient inside laundry room. The washer/dryer convey. Plantation shutter in living area, custom blinds on windows and at glass slider. Spacious Master Suite with roomy closet and a spa inspired bath featuring a walk in shower with upgraded fixtures, tile with boarder accent and seat. 2nd Bedroom is comfortable and convenient to the 2nd Bath with Quartz vanity top, upgraded fixtures and tiled tub/shower. The home opens out to a screened lanai plus a large paver patio with landscaping and addition of a retractable "shade" awning. The garage is oversized to handle various size vehicles. Whole home water purification system & surge protection. And many more upgrades when Owner built and after. Located in popular, gated 55+ with abundant amenities and activities to enjoy, plus lawn maintenance is included in the monthly fee. Golf memberships available. Convenient to all your needs. Come live the lifestyle.
$359,000
9899 SW 63rd Loop Ocala, FL 34481
- Type:
- Single Family
- Sq.Ft.:
- 1,958
- Status:
- Active
- Beds:
- 3
- Lot size:
- 0.2 Acres
- Year built:
- 2008
- Baths:
- 2.00
- MLS#:
- OM688903
- Subdivision:
- Stone Creek By Del Webb-longleaf
ADDITIONAL INFORMATION
LOCATION! LOCATION! LOCATION!This charming and unique Hanover Model boasts 3 bedrooms, 2 full bathrooms, a 2-car garage with a golf cart garage and a screened in lanai overlooking the Meadow The roof is almost 2yrs. old. . The home features tile in the main living areas and LVP in the bedrooms and bathrooms. The kitchen comes equipped with stainless steel appliances, Corian countertops and cozy cafe area. The is also a separate dining room for more formal dining. The location is highly sought after, and the beautifully landscaped lot features mature trees in the front. The backyard offers a peaceful country atmosphere with a vast open field where you can watch cows grazing. The sunsets from this home are breathtaking and arguably the best in the entire Stone Creek community. With a blank canvas, this home allows for endless possibilities to make your dreams a reality. Residents of Stone Creek also have access to 2 heated pools, Jacuzzis, a state-of-the-art gym, and various group fitness classes such as dance, yoga, and more. The Reunion Center and the newly constructed Stone Water Club are two distinct clubhouses, each with its own unique features. The Reunion Center boasts of game rooms, meeting spaces for clubs, a billiard hall, a library with a cozy fireplace and TV, a grand ballroom, and a state-of-the-art kitchen for members of the Kitchen Club. Among the numerous clubs and games available, there are options such as Bridge, Dominoes, Mah Jong, Darts, Golf Simulator, and a second billiards room equipped with professional-sized tables. Additionally, the Reunion Center has a delightful cafe that serves breakfast and lunch, while the Stone Water Club offers a bar with outdoor seating for guests to enjoy the fire pits and live entertainment. Along with these amenities, the Theatre Club hosts theatrical performances, and there are also opportunities to join dance, computer, sewing, painting, and quilting clubs at both locations. The outdoor facilities include Pickleball, Tennis, Basketball Courts, and Men and Women's Softball Clubs. There are also walking and biking trails for your enjoyment. Additionally, there is the renowned Stone Creek Golf Course with its 18-hole course and the Grill Restaurant, perfect for spending quality time with friends. Don't pass up the chance to buy your dream home and experience the luxurious amenities of an Active Adult Lifestyle Community, all available for you to enjoy now!
- Type:
- Single Family
- Sq.Ft.:
- 1,000
- Status:
- Active
- Beds:
- 2
- Lot size:
- 0.18 Acres
- Year built:
- 1988
- Baths:
- 2.00
- MLS#:
- OM689375
- Subdivision:
- Oak Run Nbrhd 04
ADDITIONAL INFORMATION
Welcome to your new home in the vibrant 55+ community of Oak Run in beautiful Ocala FL. This charming 2-bedroom and 2-bathroom Expanded Savannah Model Home offers a fantastic opportunity to embrace an active and fulfilling lifestyle in a welcoming and inclusive neighborhood. The kitchen is a true highlight with updated appliances and ample storage space. Spacious master bedroom with walk-in closet and a guest room or home office. One of the standout features of this home is the Florida room under A/C. The additional screened back porch provides the perfect spot for outdoor grilling and dining. The garage not only allows space for only a vehicle but will also fit your golf cart as well. Oak Run grants you access to a wealth of amenities. Don't miss this opportunity to own a beautiful, renovated home in Oak Rund community in Ocala. Schedule your showing today and make this wonderful home your new home. Both bathrooms have been remodeled with new vanities and granite counter tops. Roof replaced 2023, new AC 2020, new breaker box 2023, irrigation system, Extended driveway and motion light
$222,900
2138 SW 141 Terrace Ocala, FL 34481
- Type:
- Single Family
- Sq.Ft.:
- 1,127
- Status:
- Active
- Beds:
- 3
- Lot size:
- 0.23 Acres
- Year built:
- 2024
- Baths:
- 2.00
- MLS#:
- OM689180
- Subdivision:
- Rainbow Park
ADDITIONAL INFORMATION
Country living at its finest! New home on an undeveloped road. Discover the allure of this soon-to-be-completed "Mercedes" model by Bakan Homes, designed with the perfect blend of affordability and comfort. This compact gem is scheduled for completion by 12/01/2024, making it an excellent opportunity for those seeking an affordable, yet stylish, homeownership experience. With 8’ ceilings in the bedrooms and vaulted ceilings in the social areas, this home welcomes you with a sense of openness and comfort. The kitchen is thoughtfully designed with gleaming quartz countertops, and stainless-steel appliances, including a dishwasher. It's a compact culinary haven. Upgraded finishes like recessed lighting and ceiling fans in the bedrooms add a touch of elegance to the space. This charming home is an ideal choice for those looking to simplify their lifestyle without sacrificing quality. With a focus on efficient use of space and affordability, it's perfect for first-time buyers, downsizers, or anyone seeking a cozy retreat to call their own. Your investment is protected with a full 1-year Builder Warranty, and an extended 2-10 Warranty provided at closing, ensuring worry-free homeownership. Pictures are of a recently completed model. Colors and finishes may vary home to home. Estimated completion dates are only an estimate and can be delayed due to unforeseen circumstances.
$214,900
1052 SW 158th Court Ocala, FL 34481
- Type:
- Single Family
- Sq.Ft.:
- 1,127
- Status:
- Active
- Beds:
- 3
- Lot size:
- 0.24 Acres
- Year built:
- 2024
- Baths:
- 2.00
- MLS#:
- OM689127
- Subdivision:
- Rainbow Park Un 04
ADDITIONAL INFORMATION
Country living at its finest! New home on an undeveloped road. Discover the allure of this soon-to-be-completed "Mercedes" model by Bakan Homes, designed with the perfect blend of affordability and comfort. This compact gem is scheduled for completion by 12/01/2024, making it an excellent opportunity for those seeking an affordable, yet stylish, homeownership experience. With 8’ ceilings in the bedrooms and vaulted ceilings in the social areas, this home welcomes you with a sense of openness and comfort. The kitchen is thoughtfully designed with gleaming quartz countertops, and stainless-steel appliances, including a dishwasher. It's a compact culinary haven. Upgraded finishes like recessed lighting and ceiling fans in the bedrooms add a touch of elegance to the space. This charming home is an ideal choice for those looking to simplify their lifestyle without sacrificing quality. With a focus on efficient use of space and affordability, it's perfect for first-time buyers, downsizers, or anyone seeking a cozy retreat to call their own. Your investment is protected with a full 1-year Builder Warranty, and an extended 2-10 Warranty provided at closing, ensuring worry-free homeownership. Pictures are of a recently completed model. Colors and finishes may vary home to home. Estimated completion dates are only an estimate and can be delayed due to unforeseen circumstances.
- Type:
- Other
- Sq.Ft.:
- 1,714
- Status:
- Active
- Beds:
- 2
- Lot size:
- 0.05 Acres
- Year built:
- 1988
- Baths:
- 2.00
- MLS#:
- OM688831
- Subdivision:
- On Top Of The World
ADDITIONAL INFORMATION
Seller Covers HOA for One Year! This spacious, move-in-ready Expanded Augusta villa—the largest model in On Top of the World—comes with a full year of prepaid HOA fees. Boasting nearly 2,000 square feet, this 2-bedroom plus flex room residence offers generous space for both comfortable living and entertaining. Upon entry, you’re welcomed by a covered porch leading into the expansive great room with cathedral ceilings. The living and dining areas flow seamlessly into the completely remodeled eat-in kitchen, featuring stainless steel appliances, granite countertops, and abundant cabinetry. Updated windows (2008) fill the airy Florida Room with natural light and overlook the private backyard. The covered back patio, added in 2021, is ideal for outdoor relaxation. The Primary Suite features a walk-in closet and a private en-suite bath with a walk-in shower, while a split bedroom layout ensures guest privacy with an updated second full bath. Additional conveniences include a whole-house water filtration system, mounted TVs, and a laundry area with extra storage in the garage, which also boasts a recently epoxied floor for added durability and style. With a new roof installed in 2018, AC from 2012, and community amenities including a 24-hour guarded gate, fitness center, pool, golf courses, and more, this home provides both comfort and ease in Ocala’s premier 55+ community. Don’t miss this incredible opportunity to embrace resort-style living. Schedule your private tour today! Room sizes are approximate; buyers and agents should verify.
- Type:
- Other
- Sq.Ft.:
- 1,369
- Status:
- Active
- Beds:
- 2
- Year built:
- 1985
- Baths:
- 2.00
- MLS#:
- OM689126
- Subdivision:
- On Top Of The World
ADDITIONAL INFORMATION
MOTIVATED SELLER!!! BRING ALL OFFERS! This sought after Birmingham model is priced to make this villa your dream home. Featuring 2 bedrooms, 2 bathrooms and a 1.5 tandem garage, this home has tons of potential. Enter to the spacious living room. To the right is a roomy kitchen with a "library" feature which is a perfect spot for an office or laundry room adjacent to the kitchen. The dining room just off the kitchen steps out to a Florida room at the rear of the home. To the left of the living room is the primary bedroom with ensuite bath and walk-in closet. Located in Ocala’s premier, gated, active 55+ community, loaded with amenities, including golf cart access to two shopping centers. Roof 2018, HVAC 2004.
$239,500
8042 SW 108th Loop Ocala, FL 34481
- Type:
- Single Family
- Sq.Ft.:
- 1,570
- Status:
- Active
- Beds:
- 3
- Lot size:
- 0.18 Acres
- Year built:
- 1990
- Baths:
- 2.00
- MLS#:
- OM688872
- Subdivision:
- Oak Run Nbrhd 10
ADDITIONAL INFORMATION
FURNITURE INCLUDED! This charming Georgetown floor plan features 3 bedrooms and 2 bathrooms, highlighted by a welcoming front porch and a convenient storm door. The spacious living room flows seamlessly into the dining area, with a newer sliding door opening onto the lanai. The modern kitchen is beautifully appointed with granite countertops, a tiled backsplash, and a cozy eat-in nook. A pass-through from the kitchen to the dining room enhances the open layout, making it ideal for entertaining. The master bedroom boasts a walk-in closet and an en-suite bathroom with a skylight and updated shower doors. Bedroom 2 is generously sized with a walk-in closet, while Bedroom 3 offers access to the lanai through sliding doors. Relax on the screened lanai, overlooking a serene and expansive DRA. An indoor laundry room adds extra convenience. The 1.5-car garage includes a sliding screen and pull-down stairs for attic storage. Recent updates include a new roof (2021), HVAC system (2017), newer windows, and a sliding door. The extended driveway provides ample parking, and a side walkway leads to the backyard and lanai for easy access. Come tour this beautiful home—you won’t be disappointed! Oak Run offers a vibrant 55+ lifestyle, with amenities like a golf course, restaurant, dog park, tennis and pickleball courts, six pools, five hot tubs, and more, all with very affordable HOA fees. Plus, you’ll find shopping, dining, and medical facilities just outside the gates. Embrace the good life and make this your forever home!
- Type:
- Single Family
- Sq.Ft.:
- 1,748
- Status:
- Active
- Beds:
- 2
- Year built:
- 1992
- Baths:
- 2.00
- MLS#:
- OM689062
- Subdivision:
- On Top Of The World
ADDITIONAL INFORMATION
DISTINCTIVE & DIFFERENT. THE PERFECT BLEND OF COMFORTABLE LIVING. AS SOON AS YOU ENTER, YOU FEEL RIGHT AT HOME. THIS SPECTACULAR 2 BEDROOMS, 2 FULL BATHS, 2 CAR ATTACHED GARAGE HAS IT ALL. THIS UPDATED VILLA IS TRUELY MOVE IN READY. TAKE TIME TO LIVE AND NOT WORRY. THIS LOVELY EXTENDED BOSTONIAN HAS ALL NEW WOOD FLOORING, FRESHLY PAINTED INSIDE AND OUT., CROWN MOLDING, TEE LIGHTING OVER KITCHEN ISLAND, UNDER AND UPPER KITCHEN CABINET LIGHTING. SOLAR TUBES, RECESS LIGHTING, PLANTATION SHUTTERS, UPDATED BATHROOMS WITH NEWER QUARTZ COUNTERTOP ON VANITIES, KITCHEN PANTRY FOR EXTRA STORAGE. NEWER MODERN WINDOWS, WITH LARGE PICTURE WINDOW, HANDSOME BUILT-IN BOOKSHELVES ON EITHER SIDE OF THE MARBLE FIREPLACE WITH RAISED HEARTH IN GREAT ROOM/KITCHEN AREA. ALL STAINLESS APPLIANCES IN THIS MODERN KITCHEN WITH NEWER QUARTZ COUNTER TOPS. SPACIOUS MASTER BEDROOM WITH WALK IN CLOSET. ENJOYABLE DINING IN THIS OPENED UP SPACE. SEVERAL WALLS REMOVED FOR ENCHANCEMENT. LANAI HAS BEEN INCORPORATED WITH LIVING SPACE, WITH WALL OF WINDOWS FOR NATURAL LIGHTING. TAKE PLEASURE USING IT AS AN OFFICE, GUEST AREA, DINING ROOM OR GAME ROOM. UPDATED LANDSCAPE, BRICKED PAVED PATIO OFF LANAI. DRIVEWAY EXTENDED. SUNSHADE ON FRONT PORCH, GARAGE REMOTE SCREEN WITH NEWER GARAGE DOOR (2021) ROOF (2023), A/C (2017). ALL YOUR UPDATING IS DONE! MODERN AS TOMORROW. THIS ONE LOOKS DIFFERENT, NO YOU'RE NOT DREAMING. PRIDE OF OWNERSHIP SHOWS HERE. IF YOU ARE LOOKING FOR GREAT QUALITY...THIS IS THE ONE FOR YOU. LOCATED IN OCALA'S PREMIER, GATED, ACTIVE 55+ COMMUNITY, LOADED WITH AMENTITIES, INCLUDING GOLF CART ACCESS TO 2 SHOPPING CENTERS.
- Type:
- Other
- Sq.Ft.:
- 1,272
- Status:
- Active
- Beds:
- 2
- Year built:
- 1994
- Baths:
- 2.00
- MLS#:
- OM689011
- Subdivision:
- On Top Of The World
ADDITIONAL INFORMATION
This beautiful Sienna II model home offers a 2-bedroom, 2-bathroom layout with a 1.5-car garage and a convenient split floor plan. Highlights include a vaulted ceiling with popcorn removed, updated vinyl flooring in the main areas, and carpeted bedrooms. The Wellburn kitchen features custom cabinets, recessed lighting, and a stylish backsplash. Outdoors, enjoy a paved back patio with a grill and seating area and a welcoming front porch complete with chairs, landscaping, and a bench perfect for morning sunrises. This fully furnished home has updated batteries in the golf cart and is located in On Top Of The World, a gated 55+ community with extensive amenities, including golf cart access to nearby shopping centers.
- Type:
- Single Family
- Sq.Ft.:
- 1,434
- Status:
- Active
- Beds:
- 2
- Lot size:
- 0.15 Acres
- Year built:
- 2020
- Baths:
- 2.00
- MLS#:
- R11034482
- Subdivision:
- WEYBOURNE LANDING; ON TOP
ADDITIONAL INFORMATION
Impeccable Home in Highly Sought After On Top of the World, a Premier 55+ Award Winning Community with Programs Designed Specifically with Active Adults in Mind! Foyer leads to Spacious Open Concept Great Room with 9' 4'' High Knockdown Ceilings, Luxury Vinyl Plank/Tile Flooring, Kitchen with Large Island, Wood Cabinets, Granite Counter Tops & Stainless Steel Appliances with GAS Range & 2 Pantries. Master Bdrm has Ensuite Bathroom, Vanity with Double Sinks and Spacious Walk-In Shower with Bench. #2 Bathroom has Easy Walk-In Tub/Shower Combo. Utility Sink, Washer & GAS Dryer Inside Home, Whole House Water Softener, GAS Water Heater, Gutters, Plenty of Storage, Night Darkening Shades in Bedrooms/Window Treatment throughout, Smart House with Ecobee Digital Wi-Fi Programmable Thermostat,
$545,000
8107 SW 92nd Circle Ocala, FL 34481
- Type:
- Single Family
- Sq.Ft.:
- 2,354
- Status:
- Active
- Beds:
- 3
- Lot size:
- 0.32 Acres
- Year built:
- 2021
- Baths:
- 3.00
- MLS#:
- OM689154
- Subdivision:
- Candler Hills West Kestrel
ADDITIONAL INFORMATION
Why wait for a new build when this like new Arlington, energy efficient, no flood zone, smart home on 1/3-acre lot is available now and still under warranty. Just a short drive to many area beaches or a short gallop to the World Equestrian Center. This home boasts brand new epoxy garage floor, full 3 car garage, many custom upgrades (over $60,000 worth) and professional landscaping accentuates the curb appeal. As you stroll up the brick pavers to the front door you will enjoy the colorful landscape that provides a great environment for many birds and colorful butterflies. Entering the home, you will find a bedroom suite with its own bathroom on one side and another huge bedroom and separate bathroom with a linen closet on the other side. This home features custom plank ceramic tiles throughout the living areas, the wet areas and the owner's suite. The home opens up to a huge living area, kitchen with a 10 X 4.5 ft island and extra storage along with a dining area. The deep, rich tones of dark cabinets with crown molding and high-end hardware exude a sense of sophistication, making a statement in the room. As you sit in the living area or at the dining table, there is an unobstructed view of the sunset or the breath-taking landscape of flowering roses. The Man Cave or Fem Den is a 200 SQ FT AIRCONDITIONED & HEATED ROOM with epoxy floor and a window and can be anything you want from an exercise area, game room, craft room or a workshop extension of the garage. This Candler Hills smart home has endless possibilities including room for a pool or extending the lanai for your entertainment purposes. Totally separate from the other room is the owner's suite with upgraded flooring, huge walk-in closet with custom lighting and shelving along with custom shower tiles and mirrors over the vanity. Throughout the home are custom blinds and lighting. Located in Ocala's premier, gated, active 55+ community, loaded with amenities, including golf cart access to 2 shopping centers.
$318,000
7655 SW 74th Loop Ocala, FL 34481
- Type:
- Single Family
- Sq.Ft.:
- 2,039
- Status:
- Active
- Beds:
- 4
- Lot size:
- 0.17 Acres
- Year built:
- 2022
- Baths:
- 3.00
- MLS#:
- O6254859
- Subdivision:
- Liberty Village
ADDITIONAL INFORMATION
This beautifully upgraded home exudes style and comfort, perfect for those seeking a blend of elegance and functionality. Upon entering, you're greeted by white 42" cabinets with crown molding, complemented by quartz countertops and an island, creating an ideal space for entertaining guests. Transition seamlessly through the rolling wall to the covered, screened lanai, offering a serene retreat with no rear neighbors. Inside, the home boasts gorgeous wood-inspired tile throughout all living areas, adding warmth and sophistication. With four bedrooms and three full baths, including a primary bedroom featuring two closets. The fully fenced backyard offers privacy with a 6ft white vinyl fence with 2 gates, there's ample space for relaxation and privacy. . Plus, residents can anticipate the forthcoming covered pavilion, community pool, and recreational amenities such as bocce, pickleball, and shuffleboard, promising endless opportunities for leisure and socializing. Conveniently located near restaurants and shopping, and just fifteen minutes from the prestigious World Equestrian Center, this home offers a lifestyle of convenience and luxury in a vibrant community setting.
$424,444
9311 SW 66th Loop Ocala, FL 34481
- Type:
- Single Family
- Sq.Ft.:
- 1,736
- Status:
- Active
- Beds:
- 3
- Lot size:
- 0.18 Acres
- Year built:
- 2007
- Baths:
- 2.00
- MLS#:
- OM688855
- Subdivision:
- Stone Creek By Del Webb-sebastian
ADDITIONAL INFORMATION
3BR/2BA spacious Sheridan with spectacular lake view and gorgeous front curb appeal. From the moment you drive up your eye is drawn to the beautiful mature landscaping, newly painted exterior with stone accents and textured walk and driveway. As you enter your new home you will be drawn in by the open airy floor plan overlooking an amazing view of the lake. This updated home has been freshly painted throughout with wht kitchen cabinets and a pale grey island, stainless appliances, quartz countertops, tile backsplash and pendant lighting. Upgraded luxury vinyl floor throughout. NO CARPETS! The kitchen and living room's sliding glass doors open to an oversized screened lanai which is perfect for entertaining or relaxing while viewing the soothing lake and lighted fountain. The interior offers blinds, crown molding, solar tube lighting and large cabinets in the laundry room. Primary bedroom is spacious with lake views, ceiling fan and beautiful double barn doors opening to bath and custom walk-in closet. 2nd bedroom is welcoming with a soft blue/grey paint and has ample room for a king size bed. 3rd room can be used for a bedroom or flex/office. Few lake homes become available in Stone Creek. This one will not last or disappoint!
$349,900
9436 SW 97th Avenue Ocala, FL 34481
- Type:
- Single Family
- Sq.Ft.:
- 1,716
- Status:
- Active
- Beds:
- 2
- Lot size:
- 0.21 Acres
- Year built:
- 2017
- Baths:
- 2.00
- MLS#:
- OM688921
- Subdivision:
- On Top Of The World
ADDITIONAL INFORMATION
Gorgeous York located in Windsor West overlooking a spacious dry retention greenspace! This home has 2 bedrooms, a flex room, 2 baths and a 2 car garage. At the front of the home is the 2nd bedroom with carpet, spacious closet and blinds. The guest bath has a quartz vanity sink, and a tiled shower with a glass door. Crown molding throughout the home. Follow down the foyer to the open flex room. The living room space has large windows bringing in the sunshine from the lanai. The kitchen features granite counters, staggered dark cabinets, drawer microwave, built-in wall oven, island, eat in dining, tons of counter space and a large picture window overlooking the yard. The primary bedroom also includes a large window, ceiling fan, and carpet. The ensuite bath has 2 single vanity sinks with quartz, tiled walk-in shower with a bench, and a large walk-in shower. The L-shaped screened lanai has a ceiling fan and private views! Located in Ocala's premier, gated, active 55+ community, loaded with amenities, including golf cart access to 2 shopping centers.
$559,900
13741 SW 73rd Street Ocala, FL 34481
- Type:
- Single Family
- Sq.Ft.:
- 2,119
- Status:
- Active
- Beds:
- 3
- Lot size:
- 1.05 Acres
- Year built:
- 2009
- Baths:
- 2.00
- MLS#:
- OM688645
- Subdivision:
- Rolling Hills
ADDITIONAL INFORMATION
Completely Remodeled 3 bedroom, 2 bath home in Rolling Hills! Located on a corner lot with 1.05 acres and a fenced yard! The exterior of the home has been freshly painted. Tiled entry with new front door and window. The gorgeous kitchen features soft close wood cabinets, quartz counters, tile backsplash, built-in oven and microwave, stainless steel appliances, spacious island, and large sitting area. The open great room has vaulted ceilings, ceiling fan, and dining area with chandelier. The 2nd and 3rd bedrooms have ceiling fans and closet space. The 2nd bath includes a large single vanity sink, tiled walk-in shower with glass door, linen closet, and a door leading to the enclosed lanai. This split floorplan has added privacy for the primary suite. The primary bedroom has a ceiling fan, 2 walk-in closets, and double doors to the lanai. The primary bath has a zero entry tile shower with built-in niche, double vanity sinks with quartz, and a jacuzzi soaking tub. The laundry room has a built in sink, cabinets, and quartz counters with maytag washer/dryer. The enclosed lanai has windows and a fan. The huge backyard features a large deck; great for entertaining! Home also has a concrete shed in the yard, and a new hot water heater.
$599,900
13735 SW 73rd Street Ocala, FL 34481
- Type:
- Single Family
- Sq.Ft.:
- 2,179
- Status:
- Active
- Beds:
- 3
- Lot size:
- 1.05 Acres
- Year built:
- 2009
- Baths:
- 2.00
- MLS#:
- OM688632
- Subdivision:
- Rolling Hills
ADDITIONAL INFORMATION
Completely remodeled home located on 1.05 acres with an inground pool, outdoor fireplace and a barn! This home has 3 bedrooms, 2 bathrooms and a 2 car garage. The beautiful kitchen features quartz counters, light cabinets, stainless steel appliances with cooktop, and built-in wall oven/microwave, pull out pantry, and tile backsplash. The great room has a vaulted ceiling, dining area, and a built-in wet bar with a beverage refrigerator. Split floorplan. Bedroom 3 has a fan, blinds, and a walk-in closet with a pocket door and shelving. The 2nd bath has a large single vanity sink, tiled walk-in shower with a glass door, and a large linen closet plus a door leading to the lanai. Across the home is the oversized primary suite with ceiling fan, blinds and double doors leading to the enclosed lanai. The primary bath has 2 walk-in closets, a double vanity sink with added cabinets, jacuzzi soaking tub, and a walk-in shower. The laundry room has a built in sink with quartz counters, and a stacked washer/dryer. The sliding glass doors lead to the enclosed lanai with motorized shades, and a fan. Outside in the gorgeous backyard oasis is an inground salt water swimming pool, wood burning fireplace, and a deck with a covered pergola. At the back of your spacious property is a barn with sliding barn door and electricity. Home is listed at appraised value
- Type:
- Single Family
- Sq.Ft.:
- 1,891
- Status:
- Active
- Beds:
- 2
- Lot size:
- 0.16 Acres
- Year built:
- 2020
- Baths:
- 2.00
- MLS#:
- OM688608
- Subdivision:
- Stone Creek / Del Webb Silver Glen
ADDITIONAL INFORMATION
Stunning Mystique model home in the desirable Stone Creek/Del Webb (55+) Community. This meticulously maintained single-story residence offers modern living with a touch of elegance. Spacious layout includes; 1891sf, 2 bedrooms plus an office/den and 2 full baths. Custom crown molding, plantation shutters and new plush carpeting add sophistication to every room. The modern and bright kitchen includes designer pendant lighting, granite countertops, updated cabinets, stainless steel appliances and a walk-in pantry. The adjacent large living room whispers luxury and blends seamlessly with the dining room with custom, remote sliding door blind. The Owner’s Suite retreat features a large walk-in shower, dual sinks, and an expansive walk-in closet rounding out the home. Outdoor living includes Paver driveway extensions and beautiful front patio, a screened in front porch and a freshly landscaped front yard. The backyard includes a large private, fenced yard and a screened in lanai. The tandem garage with screen door accommodates 2 cars and a golf cart, overhead storage rack and boasts a beautiful epoxy coated floor. Pride of ownership shows throughout the home. Additionally, Stone Creek offers an array of nearby amenities designed for an active lifestyle: 24-hour guard gate, Fishing ponds, 3 recreation centers, including the newly constructed Stone Water Club with a beer and wine bar, Large lagoon resort style pool, indoor lap pool, spas, and saunas. Fitness center, pickleball, tennis, basketball, shuffleboard, bocce, a softball field and a public golf course and a vibrant social calendar with numerous clubs and activities. All appliances including washer and dryer are included for your convenience. Don’t miss the chance to make this stunning home your own. Be sure to check out the virtual tour link for a closer, room to room look!
$195,000
8916 SW 102nd Place Ocala, FL 34481
- Type:
- Single Family
- Sq.Ft.:
- 1,456
- Status:
- Active
- Beds:
- 3
- Lot size:
- 0.22 Acres
- Year built:
- 1982
- Baths:
- 2.00
- MLS#:
- OM688881
- Subdivision:
- Pine Run Estate
ADDITIONAL INFORMATION
This three-bedroom home is primed in white, ready for you to infuse your personal style and color palette. It features a double carport and an expansive sunroom, awaiting your creative touch. The residence includes an indoor laundry room and a spacious workshop for all your tools. With generously sized bedrooms and an additional family room, this home is perfect for both relaxation and entertainment. The motivated owner is prepared to sell.

Andrea Conner, License #BK3437731, Xome Inc., License #1043756, [email protected], 844-400-9663, 750 State Highway 121 Bypass, Suite 100, Lewisville, TX 75067

All listings featuring the BMLS logo are provided by BeachesMLS, Inc. This information is not verified for authenticity or accuracy and is not guaranteed. Copyright © 2024 BeachesMLS, Inc.
Ocala Real Estate
The median home value in Ocala, FL is $278,500. This is higher than the county median home value of $270,500. The national median home value is $338,100. The average price of homes sold in Ocala, FL is $278,500. Approximately 43.59% of Ocala homes are owned, compared to 46.16% rented, while 10.25% are vacant. Ocala real estate listings include condos, townhomes, and single family homes for sale. Commercial properties are also available. If you see a property you’re interested in, contact a Ocala real estate agent to arrange a tour today!
Ocala, Florida 34481 has a population of 62,351. Ocala 34481 is more family-centric than the surrounding county with 20.68% of the households containing married families with children. The county average for households married with children is 19.74%.
The median household income in Ocala, Florida 34481 is $46,841. The median household income for the surrounding county is $50,808 compared to the national median of $69,021. The median age of people living in Ocala 34481 is 38.3 years.
Ocala Weather
The average high temperature in July is 92.6 degrees, with an average low temperature in January of 43.4 degrees. The average rainfall is approximately 51.9 inches per year, with 0 inches of snow per year.
