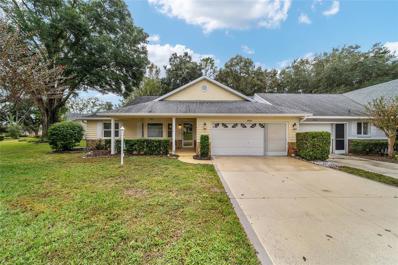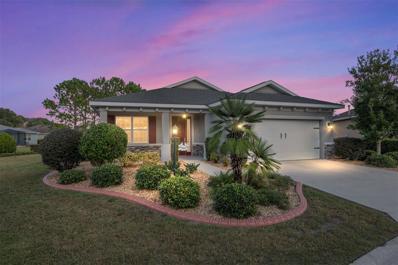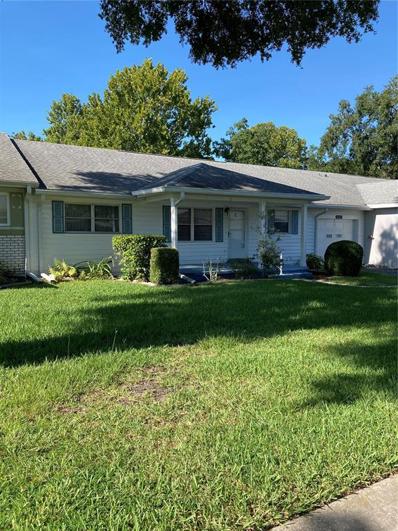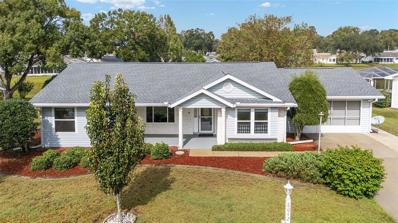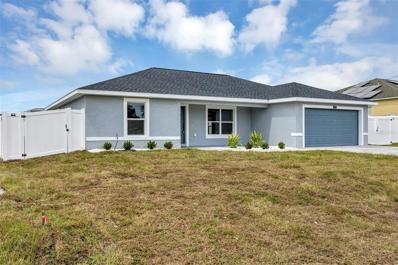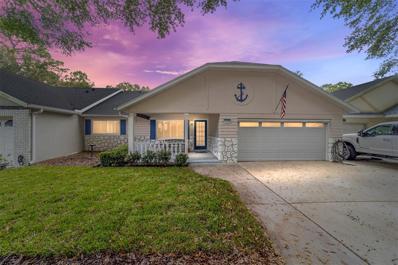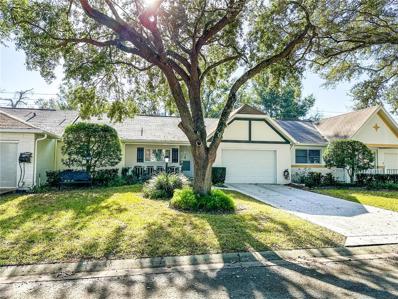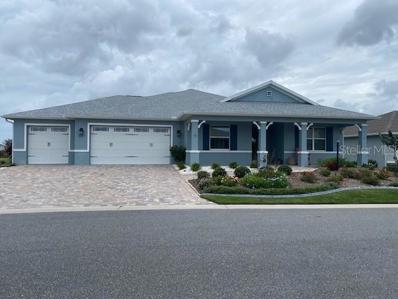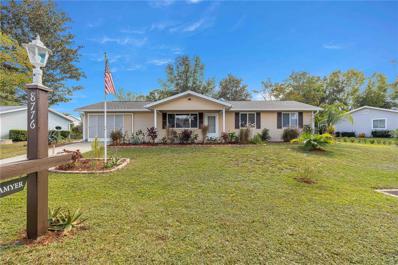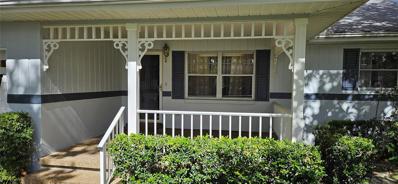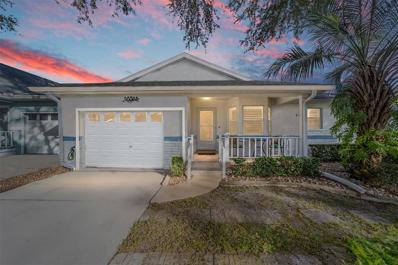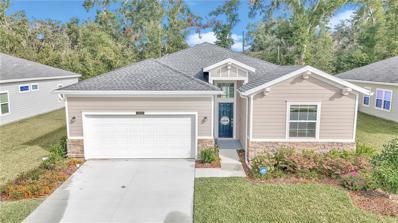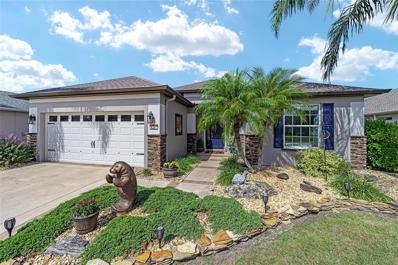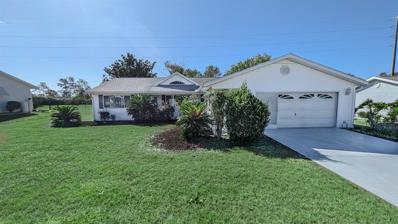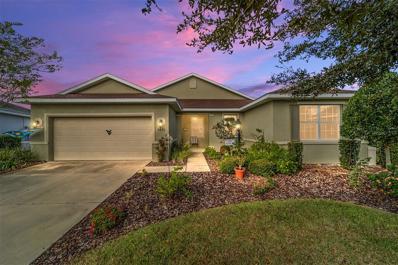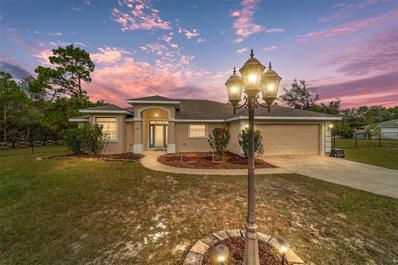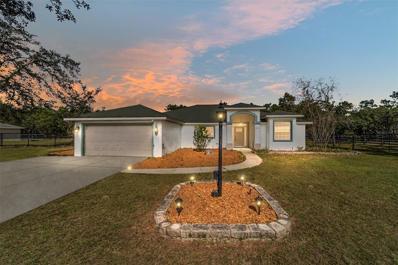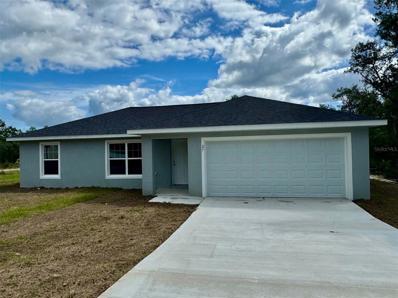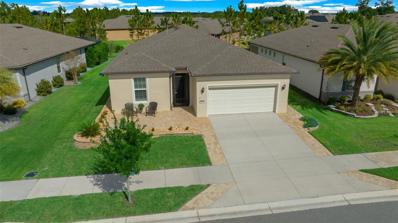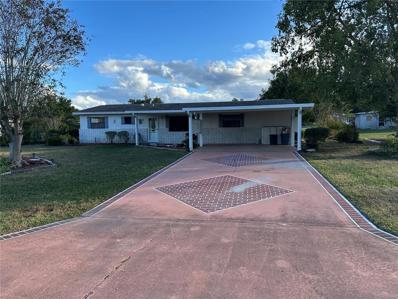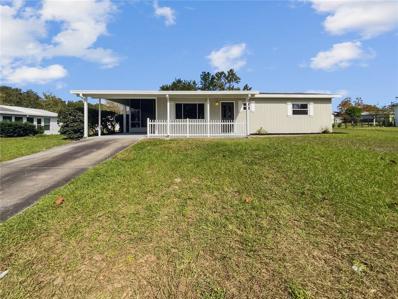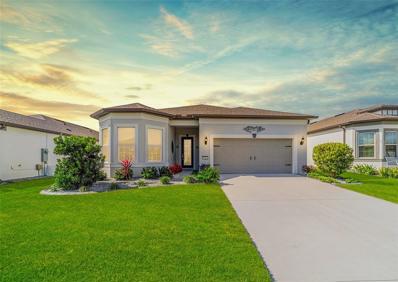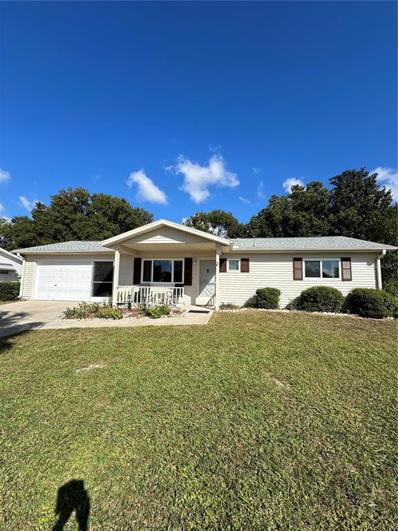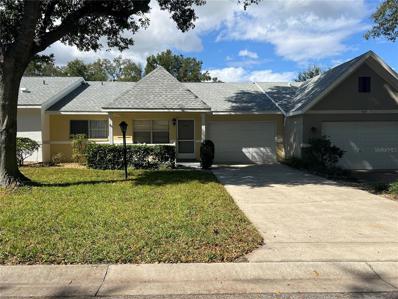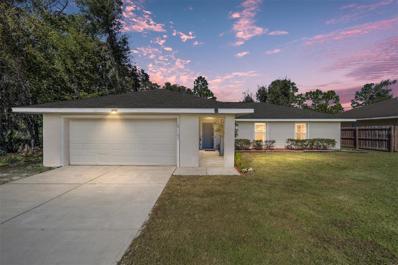Ocala FL Homes for Sale
- Type:
- Other
- Sq.Ft.:
- 1,714
- Status:
- Active
- Beds:
- 2
- Lot size:
- 0.05 Acres
- Year built:
- 1988
- Baths:
- 2.00
- MLS#:
- OM688831
- Subdivision:
- On Top Of The World
ADDITIONAL INFORMATION
Seller Covers HOA for One Year! This spacious, move-in-ready Expanded Augusta villa—the largest model in On Top of the World—comes with a full year of prepaid HOA fees. Boasting nearly 2,000 square feet, this 2-bedroom plus flex room residence offers generous space for both comfortable living and entertaining. Upon entry, you’re welcomed by a covered porch leading into the expansive great room with cathedral ceilings. The living and dining areas flow seamlessly into the completely remodeled eat-in kitchen, featuring stainless steel appliances, granite countertops, and abundant cabinetry. Updated windows (2008) fill the airy Florida Room with natural light and overlook the private backyard. The covered back patio, added in 2021, is ideal for outdoor relaxation. The Primary Suite features a walk-in closet and a private en-suite bath with a walk-in shower, while a split bedroom layout ensures guest privacy with an updated second full bath. Additional conveniences include a whole-house water filtration system, mounted TVs, and a laundry area with extra storage in the garage, which also boasts a recently epoxied floor for added durability and style. With a new roof installed in 2018, AC from 2012, and community amenities including a 24-hour guarded gate, fitness center, pool, golf courses, and more, this home provides both comfort and ease in Ocala’s premier 55+ community. Don’t miss this incredible opportunity to embrace resort-style living. Schedule your private tour today! Room sizes are approximate; buyers and agents should verify.
$280,000
9465 SW 98th Court Ocala, FL 34481
- Type:
- Single Family
- Sq.Ft.:
- 1,501
- Status:
- Active
- Beds:
- 2
- Lot size:
- 0.27 Acres
- Year built:
- 2018
- Baths:
- 2.00
- MLS#:
- OM689181
- Subdivision:
- On Top Of The World
ADDITIONAL INFORMATION
If you’re in the market for a two-bedroom, two bath, two car garage home on a cul-de-sac AND with a great view… you’ve found it! This gorgeous Kent model home is located in Windsor West of On Top of The World Ocala. Move-in-ready and priced to sell this home is better than a new build. This home flows beautifully from the moment you walk through the front door… from the beautiful kitchen, to the great room with tray ceilings, and onto the screened lanai. There is crown molding in foyer, kitchen, and great room and the kitchen features upgraded staggered maple cabinets, granite counter tops, stainless steel appliances, and tile back splash. The bedrooms in this home have carpet with tile throughout the rest of the home. The 2nd bathroom has quartz counter tops and an upgraded tiled shower. The master bedroom has a spacious walk-in closet, and the master bathroom has quartz counter tops, a double vanity sink, and a tiled walk-in shower with a bench. Spend your mornings or evenings on the lanai enjoying your view! Call for a private showing. Located in Ocala's premier, gated, active 55+ community, loaded with amenities, including golf cart access to 2 shopping centers.
- Type:
- Other
- Sq.Ft.:
- 1,369
- Status:
- Active
- Beds:
- 2
- Year built:
- 1985
- Baths:
- 2.00
- MLS#:
- OM689126
- Subdivision:
- On Top Of The World
ADDITIONAL INFORMATION
This sought after Birmingham model is priced to make this villa your dream home. Featuring 2 bedrooms, 2 bathrooms and a 1.5 tandem garage, this home has tons of potential. Enter to the spacious living room. To the right is a roomy kitchen with a "library" feature which is a perfect spot for an office or laundry room adjacent to the kitchen. The dining room just off the kitchen steps out to a Florida room at the rear of the home. To the left of the living room is the primary bedroom with ensuite bath and walk-in closet. Located in Ocala’s premier, gated, active 55+ community, loaded with amenities, including golf cart access to two shopping centers. Roof 2018, HVAC 2004.
$239,500
8042 SW 108th Loop Ocala, FL 34481
- Type:
- Single Family
- Sq.Ft.:
- 1,570
- Status:
- Active
- Beds:
- 3
- Lot size:
- 0.18 Acres
- Year built:
- 1990
- Baths:
- 2.00
- MLS#:
- OM688872
- Subdivision:
- Oak Run Nbrhd 10
ADDITIONAL INFORMATION
FURNITURE INCLUDED! This charming Georgetown floor plan features 3 bedrooms and 2 bathrooms, highlighted by a welcoming front porch and a convenient storm door. The spacious living room flows seamlessly into the dining area, with a newer sliding door opening onto the lanai. The modern kitchen is beautifully appointed with granite countertops, a tiled backsplash, and a cozy eat-in nook. A pass-through from the kitchen to the dining room enhances the open layout, making it ideal for entertaining. The master bedroom boasts a walk-in closet and an en-suite bathroom with a skylight and updated shower doors. Bedroom 2 is generously sized with a walk-in closet, while Bedroom 3 offers access to the lanai through sliding doors. Relax on the screened lanai, overlooking a serene and expansive DRA. An indoor laundry room adds extra convenience. The 2-car garage includes a sliding screen and pull-down stairs for attic storage. Recent updates include a new roof (2021), HVAC system (2017), newer windows, and a sliding door. The extended driveway provides ample parking, and a side walkway leads to the backyard and lanai for easy access. Come tour this beautiful home—you won’t be disappointed! Oak Run offers a vibrant 55+ lifestyle, with amenities like a golf course, restaurant, dog park, tennis and pickleball courts, six pools, five hot tubs, and more, all with very affordable HOA fees. Plus, you’ll find shopping, dining, and medical facilities just outside the gates. Embrace the good life and make this your forever home!
$279,900
2706 SW 146th Court Ocala, FL 34481
- Type:
- Single Family
- Sq.Ft.:
- 1,439
- Status:
- Active
- Beds:
- 3
- Lot size:
- 0.24 Acres
- Year built:
- 2024
- Baths:
- 2.00
- MLS#:
- OM689116
- Subdivision:
- Rainbow Park Unit 2
ADDITIONAL INFORMATION
Move in Ready!! New construction, This Beautiful 3 bedroom, 2 bath, 2 car garage home was built to the highest of standards to include stainless steel appliances, luxury vinyl plank flooring, custom kitchen with high top soft-close cabinets and quartz counter tops, ceiling fans and inside laundry. This home has Modern light fixtures, quartz counters in all bathrooms, double sink in master with beautiful tile not to mention additional soft close drawers in master bath. The front entry is stunning with a modern front door with inlaid glass and beautiful landscaping. Enjoy the beautiful Florida weather on the screened back porch overlooking the fully fenced backyard!! The garage is epoxy coated and a 20-foot wide driveway these are just another of the builder’s personal touches to make your home complete and ready for your family to move in. Located in Rainbow Park, No HOA! Enjoy the peace and quiet of a country setting yet just minutes to the WEC (Word Equestrian Center) shopping, dinning and entertainment. Full one year builder warranty with an extended 2-10 warranty provided at closing. Come see this one, we know you will be impressed and get your offer in as it will sell quickly. * Photos are of a recently completed model*
- Type:
- Single Family
- Sq.Ft.:
- 1,748
- Status:
- Active
- Beds:
- 2
- Year built:
- 1992
- Baths:
- 2.00
- MLS#:
- OM689062
- Subdivision:
- On Top Of The World
ADDITIONAL INFORMATION
DISTINCTIVE & DIFFERENT. THE PERFECT BLEND OF COMFORTABLE LIVING. AS SOON AS YOU ENTER, YOU FEEL RIGHT AT HOME. THIS SPECTACULAR 2 BEDROOMS, 2 FULL BATHS, 2 CAR ATTACHED GARAGE HAS IT ALL. THIS UPDATED VILLA IS TRUELY MOVE IN READY. TAKE TIME TO LIVE AND NOT WORRY. THIS LOVELY EXTENDED BOSTONIAN HAS ALL NEW WOOD FLOORING, FRESHLY PAINTED INSIDE AND OUT., CROWN MOLDING, TEE LIGHTING OVER KITCHEN ISLAND, UNDER AND UPPER KITCHEN CABINET LIGHTING. SOLAR TUBES, RECESS LIGHTING, PLANTATION SHUTTERS, UPDATED BATHROOMS WITH NEWER QUARTZ COUNTERTOP ON VANITIES, KITCHEN PANTRY FOR EXTRA STORAGE. NEWER MODERN WINDOWS, WITH LARGE PICTURE WINDOW, HANDSOME BUILT-IN BOOKSHELVES ON EITHER SIDE OF THE MARBLE FIREPLACE WITH RAISED HEARTH IN GREAT ROOM/KITCHEN AREA. ALL STAINLESS APPLIANCES IN THIS MODERN KITCHEN WITH NEWER QUARTZ COUNTER TOPS. SPACIOUS MASTER BEDROOM WITH WALK IN CLOSET. ENJOYABLE DINING IN THIS OPENED UP SPACE. SEVERAL WALLS REMOVED FOR ENCHANCEMENT. LANAI HAS BEEN INCORPORATED WITH LIVING SPACE, WITH WALL OF WINDOWS FOR NATURAL LIGHTING. TAKE PLEASURE USING IT AS AN OFFICE, GUEST AREA, DINING ROOM OR GAME ROOM. UPDATED LANDSCAPE, BRICKED PAVED PATIO OFF LANAI. DRIVEWAY EXTENDED. SUNSHADE ON FRONT PORCH, GARAGE REMOTE SCREEN WITH NEWER GARAGE DOOR (2021) ROOF (2023), A/C (2017). ALL YOUR UPDATING IS DONE! MODERN AS TOMORROW. THIS ONE LOOKS DIFFERENT, NO YOU'RE NOT DREAMING. PRIDE OF OWNERSHIP SHOWS HERE. IF YOU ARE LOOKING FOR GREAT QUALITY...THIS IS THE ONE FOR YOU. LOCATED IN OCALA'S PREMIER, GATED, ACTIVE 55+ COMMUNITY, LOADED WITH AMENTITIES, INCLUDING GOLF CART ACCESS TO 2 SHOPPING CENTERS.
- Type:
- Other
- Sq.Ft.:
- 1,272
- Status:
- Active
- Beds:
- 2
- Year built:
- 1994
- Baths:
- 2.00
- MLS#:
- OM689011
- Subdivision:
- On Top Of The World
ADDITIONAL INFORMATION
This beautiful Sienna II model home offers a 2-bedroom, 2-bathroom layout with a 1.5-car garage and a convenient split floor plan. Highlights include a vaulted ceiling with popcorn removed, updated vinyl flooring in the main areas, and carpeted bedrooms. The Wellburn kitchen features custom cabinets, recessed lighting, and a stylish backsplash. Outdoors, enjoy a paved back patio with a grill and seating area and a welcoming front porch complete with chairs, landscaping, and a bench perfect for morning sunrises. This fully furnished home has updated batteries in the golf cart and is located in On Top Of The World, a gated 55+ community with extensive amenities, including golf cart access to nearby shopping centers.
$554,900
8107 SW 92nd Circle Ocala, FL 34481
- Type:
- Single Family
- Sq.Ft.:
- 2,354
- Status:
- Active
- Beds:
- 3
- Lot size:
- 0.32 Acres
- Year built:
- 2021
- Baths:
- 3.00
- MLS#:
- OM689154
- Subdivision:
- Candler Hills West Kestrel
ADDITIONAL INFORMATION
Why wait for a new build when this like new Arlington, energy efficient smart home on 1/3 acre lot is available now and still under warranty. Just a short drive to many area beaches or a short gallop to the World Equestrian Center. This home boasts brand new epoxy garage floor, full 3 car garage, state of the art reverse osmosis water system, many custom upgrades (over $60,000 worth) and professional landscaping accentuate the curb appeal. As you stroll up the brick pavers to the front door you will enjoy the colorful landscape that provides a great environment for many birds and colorful butterflies. Entering the home, you will find a bedroom suite with its own bathroom on one side and another huge bedroom and separate bathroom with a linen closet on the other side. This home features custom plank ceramic tiles throughout the living areas, the wet areas and the owner's suite. The home opens up to a huge living area, kitchen with a 10 X 4.5 ft island and extra storage along with a dining area. No need to have bottled water as you can just take the water out of the spout next to the faucet. The deep, rich tones of dark cabinets with crown molding and high-end hardware exude a sense of sophistication, making a statement in the room. As you sit in the living area or at the dining table, there is an unobstructed view of the sunset or the breath-taking landscape of flowering roses. The Man Cave or Fem Den is a 200 SQ FT AIRCONDITIONED & HEATED ROOM with epoxy floor and a window and can be anything you want from an exercise area, game room, craft room or a workshop extension of the garage. This Candler Hills smart home has endless possibilities including room for a pool or extending the lanai for your entertainment purposes. Totally separate from the other room is the owner's suite with upgraded flooring, huge walk-in closet with custom lighting and shelving along with custom shower tiles and mirrors over the vanity. Throughout the home are custom blinds and lighting. Located in Ocala's premier, gated, active 55+ community, loaded with amentities, including golf cart access to 2 shopping centers.
- Type:
- Single Family
- Sq.Ft.:
- 1,152
- Status:
- Active
- Beds:
- 2
- Lot size:
- 0.22 Acres
- Year built:
- 1990
- Baths:
- 2.00
- MLS#:
- OM689024
- Subdivision:
- Oak Run Nbrhd 08-a
ADDITIONAL INFORMATION
This home is so cute and well maintained! As you enter the home you will notice the waterproof PERGO ELITE laminate flooring, CROWN MOLDING and how open the home feels! The kitchen has a breakfast bar and ample counter space. The dining room has wainscotting, crown molding and sliders that open to the screened lanai. (NEW SCREENS 2024 )You can enjoy your morning coffee on your lanai with view of landscaped backyard. Beyond the lanai there is an additional 10 x 10 open patio. Washer and dryer will stay and there is a garage door screen. NEW HVAC 2021, NEW ROOF 2023, NEW ELECTRIC PANEL BOX 2022, NEW INTERIOR PAINT, NEW CEILING FANS ,NEW BLINDS, NEW HARDWARE ON CABINETS, NEW GARAGE DOOR OPENER, REFRIGERATOR AND RANGE NEW 2024, COMFORT HEIGHT TOILETS. and NO POPCORN CEILINGS ( REMOVED 2024) All of the work is complete and ready for you. Move into Oak Run and enjoy all of the pools, indoor and outdoor, hot tubs, pickle ball, shuffle board, pool tables, ceramics -and so much more.
- Type:
- Other
- Sq.Ft.:
- 1,484
- Status:
- Active
- Beds:
- 2
- Lot size:
- 0.06 Acres
- Year built:
- 1984
- Baths:
- 2.00
- MLS#:
- OM689014
- Subdivision:
- On Top Of The World
ADDITIONAL INFORMATION
This lovely Newport model in OTOW is a rare find. As you walk up to this villa, you will immediately notice a beautiful covered front porch. You will enjoy relaxing on the front porch reading an enjoyable book or visiting with your neighbors. When you enter the front door, you will find a lovely living room and formal dining-space combination. Continue through and you will discover the kitchen is open to a cozy family room and kitchen eat in area. Beyond the cozy family room is an enclosed florida room which is under heat and air which can serve as an office or den. The master bedroom is large and will easily fit a king-sized bedroom suite. The master bedroom closet is also large with ample shelving. The guest bedroom is the prefect size for your overnight guests. The two closets in the hallway provide extra storage space for your linens and such. A great bonus is that the roof was replaced in 2017. On Top of the World isn’t just a place to live. Living in the beautiful community of OTOW is a lifestyle. You can be as busy as you would like to be or just enjoy the laid-back style of living in OTOW. The monthly HOA fee covers so much for you. Your lawn service is included, exterior painting every 7 years, roof repairs if needed, basic cable TV, master insurance plan for the exterior of the home, and use of all the OTOW clubhouse facilities. There are multiple pools, a state-of the art gym, racquetball courts, tennis courts, library, hot tubs, meeting rooms and craft rooms and much more. The tortoise and hare golf course is a private golf course for OTOW residents only. The Pub is a private restaurant for OTOW homeowners. Don't miss out on your chance to make this villa your home.
- Type:
- Other
- Sq.Ft.:
- 1,275
- Status:
- Active
- Beds:
- 2
- Year built:
- 1996
- Baths:
- 2.00
- MLS#:
- OM688986
- Subdivision:
- On Top Of The World
ADDITIONAL INFORMATION
***RARE FIND*** TURNKEY This end unit Olympia extended model villa is located in the Crescent Ridge area of On Top of the World and it is ready for its new owner/owners to “turn the key” and start living the esteemed, On Top of The World retirement lifestyle… This beautiful home boasts cathedral ceilings, neutral interior paint, plantation shutters, updated high quality flooring throughout, side access to your private covered golf cart parking in back, a three-season enclosed lanai facing green space, and even hurricane shutters on several windows- you do not want to miss this gem. There are many more upgrades including a remodeled kitchen with newer appliances including a wall oven unit and cooktop. Updated bathrooms with a remodeled walk-in shower in the primary bathroom. Recessed lighting, 2022 HVAC and 2019 hot water heater, newly replaced garage door opener, newer quality exterior front door and door leading to the garage. All furniture, major appliances and small appliances are included in the purchase including the washer, dryer, and all kitchenware. Home is being sold turnkey; however, all offers will be considered. The golf cart shown is available and can be negotiated outside of the contract if buyer is interested and if it is still available at time of offer. Located in Ocala's premier, gated, active 55+ community, loaded with amenities, including golf cart access to 2 shopping centers. Call for details.
$329,500
7655 SW 74th Loop Ocala, FL 34481
- Type:
- Single Family
- Sq.Ft.:
- 2,039
- Status:
- Active
- Beds:
- 4
- Lot size:
- 0.17 Acres
- Year built:
- 2022
- Baths:
- 3.00
- MLS#:
- O6254859
- Subdivision:
- Liberty Village
ADDITIONAL INFORMATION
This beautifully upgraded home exudes style and comfort, perfect for those seeking a blend of elegance and functionality. Upon entering, you're greeted by white 42" cabinets with crown molding, complemented by quartz countertops and an island, creating an ideal space for entertaining guests. Transition seamlessly through the rolling wall to the covered, screened lanai, offering a serene retreat with no rear neighbors. Inside, the home boasts gorgeous wood-inspired tile throughout all living areas, adding warmth and sophistication. With four bedrooms and three full baths, including a primary bedroom featuring two closets. The fully fenced backyard offers privacy with a 6ft white vinyl fence with 2 gates, there's ample space for relaxation and privacy. . Plus, residents can anticipate the forthcoming covered pavilion, community pool, and recreational amenities such as bocce, pickleball, and shuffleboard, promising endless opportunities for leisure and socializing. Conveniently located near restaurants and shopping, and just fifteen minutes from the prestigious World Equestrian Center, this home offers a lifestyle of convenience and luxury in a vibrant community setting.
$435,000
9311 SW 66th Loop Ocala, FL 34481
- Type:
- Single Family
- Sq.Ft.:
- 1,736
- Status:
- Active
- Beds:
- 3
- Lot size:
- 0.18 Acres
- Year built:
- 2007
- Baths:
- 2.00
- MLS#:
- OM688855
- Subdivision:
- Stone Creek By Del Webb-sebastian
ADDITIONAL INFORMATION
3BR/2BA spacious Sheridan with spectacular lake view and gorgeous front curb appeal. From the moment you drive up your eye is drawn to the beautiful mature landscaping, newly painted exterior with stone accents and textured walk and driveway. As you enter your new home you will be drawn in by the open airy floor plan overlooking an amazing view of the lake. This updated home has been freshly painted throughout with wht kitchen cabinets and a pale grey island, stainless appliances, quartz countertops, tile backsplash and pendant lighting. Upgraded luxury vinyl floor throughout. NO CARPETS! The kitchen and living room's sliding glass doors open to an oversized screened lanai which is perfect for entertaining or relaxing while viewing the soothing lake and lighted fountain. The hideaway screen on the front door provides excellent airflow throughout, eliminating the need for a/c in the Spring and Fall. The interior offers blinds, crown molding, solar tube lighting and large cabinets in the laundry room. Primary bedroom is spacious with lake views, ceiling fan and beautiful double barn doors opening to bath and custom walk-in closet. 2nd bedroom is welcoming with a soft blue/grey paint and has ample room for a king size bed. 3rd room can be used for a bedroom or flex/office. Few lake homes become available in Stone Creek. This one will not last or disappoint!
$234,900
8226 SW 116th Street Ocala, FL 34481
- Type:
- Single Family
- Sq.Ft.:
- 2,169
- Status:
- Active
- Beds:
- 3
- Lot size:
- 0.21 Acres
- Year built:
- 1991
- Baths:
- 2.00
- MLS#:
- O6254711
- Subdivision:
- Oak Run Neighborhood 09b
ADDITIONAL INFORMATION
Welcome to this stunning St. Augustine model home that brings together luxury, comfort, and convenience! Step into an oversized great room with soaring vaulted ceilings, creating an airy and inviting space perfect for gatherings, relaxing, or entertaining. The open floor plan effortlessly flows from room to room, enhancing the home's spacious feel and allowing for endless design possibilities. This model is loaded with upgrades, including a unique mini sink in the living room area, adding both style and functionality. Located close to the south exit, this home offers easy access, reducing community drive time and making trips to nearby shops, restaurants, and entertainment a breeze. Enjoy the ideal combination of luxury living and a prime location—schedule a tour today to experience everything this exceptional home has to offer!
$349,900
9436 SW 97th Avenue Ocala, FL 34481
- Type:
- Single Family
- Sq.Ft.:
- 1,716
- Status:
- Active
- Beds:
- 2
- Lot size:
- 0.21 Acres
- Year built:
- 2017
- Baths:
- 2.00
- MLS#:
- OM688921
- Subdivision:
- On Top Of The World
ADDITIONAL INFORMATION
Gorgeous York located in Windsor West overlooking a spacious dry retention greenspace! This home has 2 bedrooms, a flex room, 2 baths and a 2 car garage. At the front of the home is the 2nd bedroom with carpet, spacious closet and blinds. The guest bath has a quartz vanity sink, and a tiled shower with a glass door. Crown molding throughout the home. Follow down the foyer to the open flex room. The living room space has large windows bringing in the sunshine from the lanai. The kitchen features granite counters, staggered dark cabinets, drawer microwave, built-in wall oven, island, eat in dining, tons of counter space and a large picture window overlooking the yard. The primary bedroom also includes a large window, ceiling fan, and carpet. The ensuite bath has 2 single vanity sinks with quartz, tiled walk-in shower with a bench, and a large walk-in shower. The L-shaped screened lanai has a ceiling fan and private views! Located in Ocala's premier, gated, active 55+ community, loaded with amenities, including golf cart access to 2 shopping centers.
$559,900
13741 SW 73rd Street Ocala, FL 34481
- Type:
- Single Family
- Sq.Ft.:
- 2,119
- Status:
- Active
- Beds:
- 3
- Lot size:
- 1.05 Acres
- Year built:
- 2009
- Baths:
- 2.00
- MLS#:
- OM688645
- Subdivision:
- Rolling Hills
ADDITIONAL INFORMATION
Completely Remodeled 3 bedroom, 2 bath home in Rolling Hills! Located on a corner lot with 1.05 acres and a fenced yard! The exterior of the home has been freshly painted. Tiled entry with new front door and window. The gorgeous kitchen features soft close wood cabinets, quartz counters, tile backsplash, built-in oven and microwave, stainless steel appliances, spacious island, and large sitting area. The open great room has vaulted ceilings, ceiling fan, and dining area with chandelier. The 2nd and 3rd bedrooms have ceiling fans and closet space. The 2nd bath includes a large single vanity sink, tiled walk-in shower with glass door, linen closet, and a door leading to the enclosed lanai. This split floorplan has added privacy for the primary suite. The primary bedroom has a ceiling fan, 2 walk-in closets, and double doors to the lanai. The primary bath has a zero entry tile shower with built-in niche, double vanity sinks with quartz, and a jacuzzi soaking tub. The laundry room has a built in sink, cabinets, and quartz counters with maytag washer/dryer. The enclosed lanai has windows and a fan. The huge backyard features a large deck; great for entertaining! Home also has a concrete shed in the yard, and a new hot water heater.
$599,900
13735 SW 73rd Street Ocala, FL 34481
- Type:
- Single Family
- Sq.Ft.:
- 2,179
- Status:
- Active
- Beds:
- 3
- Lot size:
- 1.05 Acres
- Year built:
- 2009
- Baths:
- 2.00
- MLS#:
- OM688632
- Subdivision:
- Rolling Hills
ADDITIONAL INFORMATION
Completely remodeled home located on 1.05 acres with an inground pool, outdoor fireplace and a barn! This home has 3 bedrooms, 2 bathrooms and a 2 car garage. The beautiful kitchen features quartz counters, light cabinets, stainless steel appliances with cooktop, and built-in wall oven/microwave, pull out pantry, and tile backsplash. The great room has a vaulted ceiling, dining area, and a built-in wet bar with a beverage refrigerator. Split floorplan. Bedroom 3 has a fan, blinds, and a walk-in closet with a pocket door and shelving. The 2nd bath has a large single vanity sink, tiled walk-in shower with a glass door, and a large linen closet plus a door leading to the lanai. Across the home is the oversized primary suite with ceiling fan, blinds and double doors leading to the enclosed lanai. The primary bath has 2 walk-in closets, a double vanity sink with added cabinets, jacuzzi soaking tub, and a walk-in shower. The laundry room has a built in sink with quartz counters, and a stacked washer/dryer. The sliding glass doors lead to the enclosed lanai with motorized shades, and a fan. Outside in the gorgeous backyard oasis is an inground salt water swimming pool, wood burning fireplace, and a deck with a covered pergola. At the back of your spacious property is a barn with sliding barn door and electricity. Home is listed at appraised value
$229,500
15756 SW 40th Place Ocala, FL 34481
- Type:
- Single Family
- Sq.Ft.:
- 1,089
- Status:
- Active
- Beds:
- 3
- Lot size:
- 0.23 Acres
- Year built:
- 2024
- Baths:
- 2.00
- MLS#:
- OM687909
- Subdivision:
- Rainbow Park Un #3
ADDITIONAL INFORMATION
One or more photo(s) has been virtually staged. Under Construction. Beautiful new construction home! Luxury Plank Vinyl flooring throughout all living and common areas, tile in bathrooms, and carpet in the bedrooms. Open floor plan with dining area and eat-in kitchen, all done in neutral, pleasing colors. Inside laundry with W & D hook-ups. Walk-in closet in Master bedroom and vanity in master bath. Stainless steel appliance package in the kitchen. This home has white shaker-style cabinets and light luxury granite countertops. Construction is expected to be complete early December. Please see attached documents from Builder (Builders Contract Addendum & Warranty) Actual photos are currently unavailable. Any photos depicted are for illustration purposes only and only to show layout. Information is deemed correct, but no guarantee made. The home is under construction. Expected completion date is an estimate only. Any dimensions listed are approximate.
- Type:
- Single Family
- Sq.Ft.:
- 1,891
- Status:
- Active
- Beds:
- 2
- Lot size:
- 0.16 Acres
- Year built:
- 2020
- Baths:
- 2.00
- MLS#:
- OM688608
- Subdivision:
- Stone Creek / Del Webb Silver Glen
ADDITIONAL INFORMATION
Stunning Mystique model home in the desirable Stone Creek/Del Webb (55+) Community. This meticulously maintained single-story residence offers modern living with a touch of elegance. Spacious layout includes; 1891sf, 2 bedrooms plus an office/den and 2 full baths. Custom crown molding, plantation shutters and new plush carpeting add sophistication to every room. The modern and bright kitchen includes designer pendant lighting, granite countertops, updated cabinets, stainless steel appliances and a walk-in pantry. The adjacent large living room whispers luxury and blends seamlessly with the dining room with custom, remote sliding door blind. The Owner’s Suite retreat features a large walk-in shower, dual sinks, and an expansive walk-in closet rounding out the home. Outdoor living includes Paver driveway extensions and beautiful front patio, a screened in front porch and a freshly landscaped front yard. The backyard includes a large private, fenced yard and a screened in lanai. The tandem garage with screen door accommodates 2 cars and a golf cart, overhead storage rack and boasts a beautiful epoxy coated floor. Pride of ownership shows throughout the home. Additionally, Stone Creek offers an array of nearby amenities designed for an active lifestyle: 24-hour guard gate, Fishing ponds, 3 recreation centers, including the newly constructed Stone Water Club with a beer and wine bar, Large lagoon resort style pool, indoor lap pool, spas, and saunas. Fitness center, pickleball, tennis, basketball, shuffleboard, bocce, a softball field and a public golf course and a vibrant social calendar with numerous clubs and activities. All appliances including washer and dryer are included for your convenience. Don’t miss the chance to make this stunning home your own. Be sure to check out the virtual tour link for a closer, room to room look!
$195,000
8916 SW 102nd Place Ocala, FL 34481
- Type:
- Single Family
- Sq.Ft.:
- 1,456
- Status:
- Active
- Beds:
- 3
- Lot size:
- 0.22 Acres
- Year built:
- 1982
- Baths:
- 2.00
- MLS#:
- OM688881
- Subdivision:
- Pine Run Estate
ADDITIONAL INFORMATION
This three-bedroom home is primed in white, ready for you to infuse your personal style and color palette. It features a double carport and an expansive sunroom, awaiting your creative touch. The residence includes an indoor laundry room and a spacious workshop for all your tools. With generously sized bedrooms and an additional family room, this home is perfect for both relaxation and entertainment. The motivated owner is prepared to sell.
$177,000
9195 SW 104th Place Ocala, FL 34481
- Type:
- Single Family
- Sq.Ft.:
- 1,040
- Status:
- Active
- Beds:
- 2
- Lot size:
- 0.21 Acres
- Year built:
- 1983
- Baths:
- 2.00
- MLS#:
- O6254375
- Subdivision:
- Pine Run Estate
ADDITIONAL INFORMATION
One or more photo(s) has been virtually staged. Welcome to your future home! This property boasts a fresh, neutral color paint scheme that complements the all stainless steel appliances perfectly. The interior and exterior both feature fresh paint, providing a clean, updated look. Partial flooring replacement has been done, enhancing the overall aesthetic of the home. The fenced-in backyard ensures privacy and security. This property is a true gem, ready for you to make it your own.
$455,550
5662 SW 94th Avenue Ocala, FL 34481
- Type:
- Single Family
- Sq.Ft.:
- 2,115
- Status:
- Active
- Beds:
- 2
- Lot size:
- 0.15 Acres
- Year built:
- 2022
- Baths:
- 3.00
- MLS#:
- OM688781
- Subdivision:
- Stone Creek
ADDITIONAL INFORMATION
Don't miss out on this stunningly designed Prestige Model home full of high-end finishes setting this home apart from the others! This almost-new 2 Bedroom/2 Bath home with a bonus Den, 4' extended garage, and expanded lanai offers tons of curb appeal and resort-style living at its finest in the gated 55+ Stone Creek golf community packed with fantastic amenities. This meticulously designed home boasts high ceilings, staggered wood-look plank flooring, and beautiful crown molding in a contemporary open-plan living space making living and entertaining a breeze. The light and bright spaces provide an open concept feel with a spacious Gathering Room offering a beautiful tray ceiling and massive sliding glass doors providing convenient access to the large, covered lanai and extended bubble screen patio providing a peaceful space to appreciate the outdoors. Take delight in the open-concept Chef's Kitchen with luxury Shaker-style cabinets with under cabinet lighting, quartz countertops, glass tile backsplash, Kitchen Aid stainless appliances, bar-height seating with elegant pendant lighting, and a pantry for all of your extra storage needs. The Owner's suite features abundant natural light, a spacious walk-in closet with a laundry chute door connecting to the laundry room, an en suite bath with a comfort-height double sink vanity, and a tile-lined Roman shower with a transom window and seating ledge. This home also features a secondary bedroom that offers a private full bath and walk-in closet, a separate powder room for guests, and a whole home generator plug for priceless peace of mind. Make your move today and enjoy this active adult community with numerous activities and amenities including a golf course, resort-style pools, sports courts, a health spa, trips and entertainment, and more!
$199,000
8461 SW 106th Place Ocala, FL 34481
- Type:
- Single Family
- Sq.Ft.:
- 1,026
- Status:
- Active
- Beds:
- 2
- Lot size:
- 0.24 Acres
- Year built:
- 1987
- Baths:
- 2.00
- MLS#:
- OM688820
- Subdivision:
- Palm Cay
ADDITIONAL INFORMATION
Lovely home in desirable Palm Cay, close to shopping, fine dining, and hospitals. New roof in 2023. A new hot water heater has been installed, and a new a/c unit was installed in December of 22. New tile flooring in the kitchen, dining area and bathrooms ,completed in 2024. New luxury plank vinyl flooring in the living room, den and all bedrooms in 2024. All new energy efficient windows installed in 2024, to withstand winds up to 139 miles an hour, with lovely marble sills. An upgraded 200 AMP breaker box was installed. New appliances included are a stove , refrigerator, dishwasher, and washer and dryer bought in 2024.New bathroom shower door in guest bathroom. A new septic drain field has been installed in 2024 with new sod covering the drain field , and the septic tank has been pumped in 2024. All doors inside and out have new lever door handles. The home has been repainted inside and out this year. All the upgrades to this home has truly made this house turn key , all major improvements and upgrades have been meticulously thought out and successfully completed. Move in ready and clean as a whistle, if you are looking for a worry free home, this is it ! Just added bonus to buyer the sale will include an Aries Zero turn lawn mower in excellent condition !!!
- Type:
- Other
- Sq.Ft.:
- 994
- Status:
- Active
- Beds:
- 2
- Lot size:
- 0.05 Acres
- Year built:
- 1993
- Baths:
- 2.00
- MLS#:
- OM688829
- Subdivision:
- On Top Of The World
ADDITIONAL INFORMATION
This Lafayette model is located in the premier 55+ neighborhood of On Top of the World. The home features a living/dining combo with wood look flooring. Eat in kitchen with tile flooring. Spacious master bedroom with carpet, walk in closet and a tiled bath with a step in shower. The guest room has carpet and guest bath with a tub/shower combo and tile flooring. There is also a screened in lanai for those pretty Florida days. Newer roof! The garage has a washer and dryer and space for 1 car. Call for your appointment to see today.
$269,900
14185 SW 30th Place Ocala, FL 34481
- Type:
- Single Family
- Sq.Ft.:
- 1,587
- Status:
- Active
- Beds:
- 3
- Lot size:
- 0.23 Acres
- Year built:
- 2006
- Baths:
- 2.00
- MLS#:
- OM688470
- Subdivision:
- Rainbow Park Un 01
ADDITIONAL INFORMATION
Welcome to your dream home in beautiful SW Ocala, less than 9 miles from the renowned World Equestrian Center! This charming property features a BRAND-NEW ROOF and a modern, energy-efficient Lenox A/C unit with UV sanitizing lights that is only 2 years old, ensuring comfort and peace of mind for years to come. Inside, you’ll find a spacious layout with 3 bedrooms and 2 full bathrooms, perfect for families or those seeking extra space for guests or a home office. The living area is bright and inviting, offering plenty of room for relaxation and entertaining. The kitchen is well-appointed with new stainless steel appliances, making meal prep a breeze. Step outside to enjoy the tranquil surroundings, with ample outdoor space for gardening, play, or simply unwinding in the fresh air. For those who love to tinker or need additional storage, the included unfinished 12x20 workshop/s/he shed (the smaller of the two sheds) is a fantastic bonus, providing extra space for projects or hobbies. Enjoy the freedom of no HOA, allowing you to personalize your property as you see fit. Also, the larger shed can be conveyed with a full-price contract. Located in a quiet neighborhood with easy access to local amenities, this home is perfect for both equestrian enthusiasts and anyone looking for a peaceful retreat. Don’t miss the chance to own this fantastic property in a prime location! Schedule a showing today!
| All listing information is deemed reliable but not guaranteed and should be independently verified through personal inspection by appropriate professionals. Listings displayed on this website may be subject to prior sale or removal from sale; availability of any listing should always be independently verified. Listing information is provided for consumer personal, non-commercial use, solely to identify potential properties for potential purchase; all other use is strictly prohibited and may violate relevant federal and state law. Copyright 2024, My Florida Regional MLS DBA Stellar MLS. |
Ocala Real Estate
The median home value in Ocala, FL is $278,500. This is higher than the county median home value of $270,500. The national median home value is $338,100. The average price of homes sold in Ocala, FL is $278,500. Approximately 43.59% of Ocala homes are owned, compared to 46.16% rented, while 10.25% are vacant. Ocala real estate listings include condos, townhomes, and single family homes for sale. Commercial properties are also available. If you see a property you’re interested in, contact a Ocala real estate agent to arrange a tour today!
Ocala, Florida 34481 has a population of 62,351. Ocala 34481 is more family-centric than the surrounding county with 20.68% of the households containing married families with children. The county average for households married with children is 19.74%.
The median household income in Ocala, Florida 34481 is $46,841. The median household income for the surrounding county is $50,808 compared to the national median of $69,021. The median age of people living in Ocala 34481 is 38.3 years.
Ocala Weather
The average high temperature in July is 92.6 degrees, with an average low temperature in January of 43.4 degrees. The average rainfall is approximately 51.9 inches per year, with 0 inches of snow per year.
