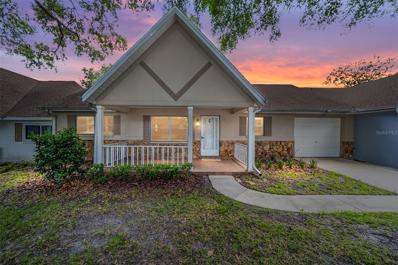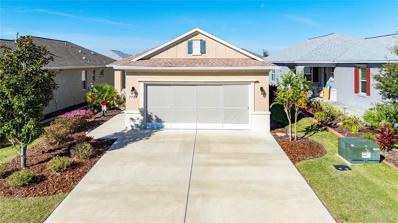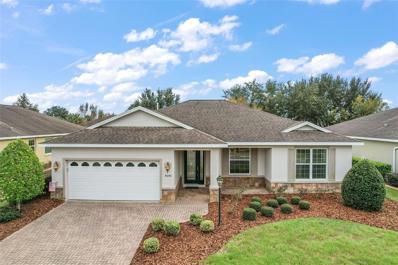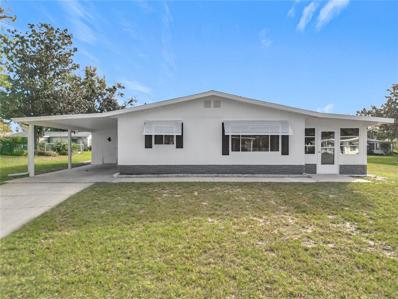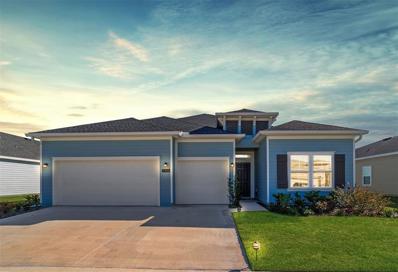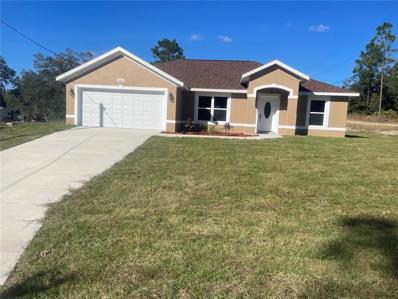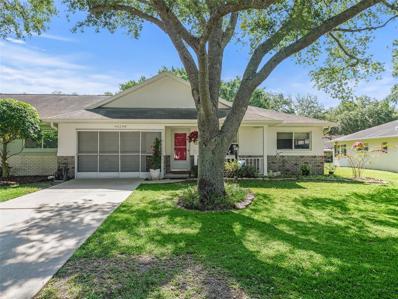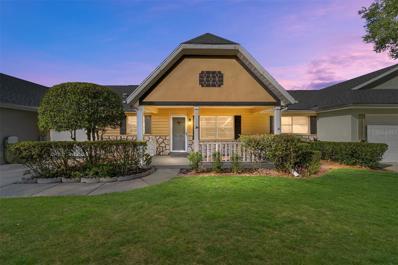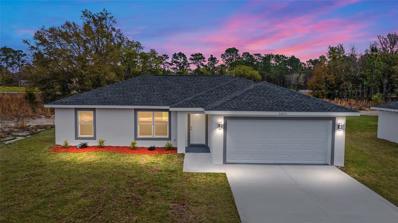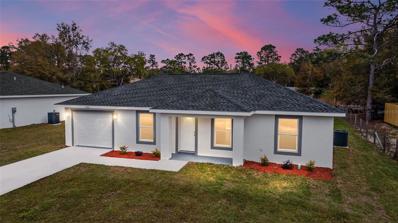Ocala FL Homes for Sale
- Type:
- Single Family
- Sq.Ft.:
- 1,256
- Status:
- Active
- Beds:
- 3
- Lot size:
- 0.12 Acres
- Year built:
- 2024
- Baths:
- 2.00
- MLS#:
- TB8323783
- Subdivision:
- Stone Creek By Del Webb Sundance Phase 1 & 2
ADDITIONAL INFORMATION
Under Construction. Enjoy all the benefits of a new construction home in the serene setting of Ocala, FL's horse country, with an age-restricted, fully amenitized lifestyle at Del Webb Stone Creek. This is the active adult community you've been looking for, with amenities that include an 18-hole championship golf course, a full restaurant and bar, indoor and outdoor pools, sports courts, and so much more. Our sprawling amenities, clubs, and classes will fill your retirement days with activities to make new friends and memories. This popular Beachwood floor plan, with an open-concept home design, has all the upgraded finishes you've been looking for. The designer kitchen showcases a spacious center island, a large, single-bowl sink, modern white cabinets, quartz countertops, 3”x6” tiled backsplash and Whirlpool stainless steel appliances including a range, microwave, and dishwasher. The bathrooms have matching cabinets, quartz countertops, and dual sinks in the Owner's bath and comfort height commodes. There is 18”x18” tiled flooring in the main living areas, baths, and laundry room, and stain-resistant carpet in the bedrooms. This home also features a convenient laundry room, a covered lanai, a large kitchen pantry, and a 2-car garage with a 4’ extension and a utility sink. There’s also a Smart Home technology package with a video doorbell. Call or visit today and ask about our limited-time incentives and special financing offers!
- Type:
- Other
- Sq.Ft.:
- 1,369
- Status:
- Active
- Beds:
- 2
- Year built:
- 1987
- Baths:
- 2.00
- MLS#:
- OM689966
- Subdivision:
- On Top Of The World
ADDITIONAL INFORMATION
Lovely Birmingham with 2 bedrooms, 2 bathrooms and a 1 car garage. BRAND NEW HVAC AND WATER HEATER! Enter the home to the living room with carpet. Kitchen features tile floors, and new appliances. The primary bedroom has a walk-in closet, laminate flooring, ceiling fan and shutters. Master bath has a single vanity sink, tile floors, and a shower. The tiled lanai has windows and a ceiling fan. Roof replaced in 2019. Garage floor is freshly painted. Located in Ocala's premier, gated, active 55+ community, loaded with amenities, including golf cart access to two shopping centers.
$339,000
7792 SW 86th Court Ocala, FL 34481
- Type:
- Single Family
- Sq.Ft.:
- 1,469
- Status:
- Active
- Beds:
- 2
- Lot size:
- 0.13 Acres
- Year built:
- 2020
- Baths:
- 2.00
- MLS#:
- OM689839
- Subdivision:
- On Top Of The World
ADDITIONAL INFORMATION
If you want an impeccable, like-new home without the waiting of new construction, then look no further than this stunning two-bedroom, two-bathroom plus a flex room Tamar model and its cutting-edge smart home features that are sure to meet your needs. The open-concept kitchen is complete with stainless steel appliances, stone countertops, and a layout perfect for entertaining your guests. With luxury vinyl plank flooring and plantation shutters throughout and crown molding in living areas, this home provides timeless style and privacy. Enjoy your fully enclosed lanai offering a peaceful space to relax year round and a fully fenced backyard perfect for a pet or added privacy. Plus the sellers added thier own personal touch beautifully upgraded custom landscaping. A few added features are custom storage, utility sink, and epoxy flooring all in the garage as well as a full water softening system! This home is move-in ready and located in the vibrant community of Weybourne Landing. This community features countless amenities and activities to enjoy. Schedule your tour today.
- Type:
- Single Family
- Sq.Ft.:
- 1,543
- Status:
- Active
- Beds:
- 3
- Lot size:
- 1.14 Acres
- Baths:
- 2.00
- MLS#:
- O6259640
- Subdivision:
- Rolling Hills
ADDITIONAL INFORMATION
Under Construction. **Charming Country Retreat Near the World Equestrian Center** Discover your dream home nestled on over an acre of serene countryside, just a short drive from the renowned World Equestrian Center in Ocala, Florida. This delightful three-bedroom, two-bathroom residence boasts a spacious two-car garage, perfect for all your storage and hobby needs. Step inside to find a bright and airy living space adorned with beautiful tile flooring throughout, ensuring both style and easy maintenance. The heart of the home features a stunning white kitchen that invites natural light, creating an uplifting atmosphere for cooking and entertaining. With ample outdoor space, you can enjoy the tranquility of country living without the constraints of an HOA. Imagine your mornings sipping coffee on the porch, surrounded by lush greenery, or hosting gatherings with friends and family in this expansive backyard. This property is a perfect blend of comfort, convenience, and country charm, making it an ideal choice for those seeking a peaceful lifestyle while remaining close to equestrian activities and local amenities. Don’t miss the opportunity to make this exceptional home your own! While this home is almost complete don't wait to write an offer. Grab this home before it's completed.
$309,050
8323 SW 54th Loop Ocala, FL 34481
- Type:
- Single Family
- Sq.Ft.:
- 1,580
- Status:
- Active
- Beds:
- 4
- Lot size:
- 0.12 Acres
- Year built:
- 2024
- Baths:
- 2.00
- MLS#:
- TB8323365
- Subdivision:
- Stone Creek By Del Webb Sundance Phase 1 & 2
ADDITIONAL INFORMATION
Under Construction. Enjoy all the benefits of a new construction home in the serene setting of Ocala, FL's horse country, with an age-restricted, fully amenitized lifestyle at Del Webb Stone Creek. This is the active adult community you've been looking for, with amenities that include an 18-hole championship golf course, a full restaurant and bar, indoor and outdoor pools, sports courts, and so much more. Our sprawling amenities, clubs, and classes will fill your retirement days with activities to make new friends and memories. This home features the perfectly sized Daylen floor plan, the layout you’ve been looking for. The designer kitchen showcases a center island, white cabinets, 2cm quartz countertops with a 3"x11" tiled backsplash, a pantry, Whirlpool stainless steel appliances, including a dishwasher, microwave, and range, and a large single-bowl sink. The bathrooms have matching white cabinets and quartz countertops, comfort height commodes, and a walk-in shower with an upgraded heavy glass door and dual sinks in the Owner's bath. There is 21”x21” floor tile in the main living areas, baths, and laundry room, and stain-resistant carpet in the bedrooms. This home makes great use of space with four bedrooms, two full baths, a convenient laundry room, a covered lanai, and a 2-car garage with a 4’ extension. Additional upgrades include 4 LED downlights in the gathering room, pendant pre-wiring in the kitchen, upgraded door hardware, and a Smart Home technology package with a video doorbell.
- Type:
- Single Family
- Sq.Ft.:
- 1,667
- Status:
- Active
- Beds:
- 3
- Lot size:
- 0.25 Acres
- Year built:
- 1992
- Baths:
- 2.00
- MLS#:
- OM689920
- Subdivision:
- Oak Run Neighborhood 11
ADDITIONAL INFORMATION
This lovely Providence floor plan sits on a beautiful, landscaped lot near the Aquatic Indoor pool in Oak Run Country Club. Just a few steps and you can enjoy taking a few laps anytime of the day. It is very convenient and just like having your own private pool. The home offers 3 bedrooms, 2 bathrooms, and 2 car garage. Upon entering, you will be greeted at the front foyer with a convenient coat closet and overlooks the spacious living room with wood-look laminate floorings extending in the formal dining room off the right side of the foyer. Which makes this home a magnificent home for entertaining. You will find the dining room leads into the bright Kitchen that is equipped with solid countertops, ample cabinet, and counter space, and adjoins a cozy morning room perfect for casual meals. From the morning room, double sliders lead to bonus room, enclosed with vinyl windows to add additional room for guest and connected with double sliders off the living room. The Master Suite has French Doors off the left side of living room boasts a tray ceiling, large walk–in closet, and vanity area. The Master Bath has a step-in shower, a soaking tub for relaxation and bright lighting. The Guest Bedrooms are located front left side of living room with Guest Bath with tub& shower combo. Inside Laundry room is located off the Morning room with tiled flooring and laundry sink, and a door that leads to the 2-car garage with plenty of workspace and storage. Additionally, there is an enclosed workshop behind the garage for a golf cart, lawn mower or hobby room. Oak Run Country Club, an exclusive 55+ community offering an array of amenities to enhance your lifestyle.
$364,900
8640 SW 83rd Loop Ocala, FL 34481
- Type:
- Single Family
- Sq.Ft.:
- 1,906
- Status:
- Active
- Beds:
- 3
- Lot size:
- 0.21 Acres
- Year built:
- 2013
- Baths:
- 2.00
- MLS#:
- OM689926
- Subdivision:
- On Top Of The World - Candler Hills
ADDITIONAL INFORMATION
Beautiful Trevi model, in the very quiet and secluded neighborhood of Candler Hills East, in On Top of the World, Ocala. This home has 3 bedrooms, 2 bathrooms and a 2 car garage plus professional landscaping and a brick paver driveway for great curb appeal. It has an open floorplan with 10' ceilings and crown molding plus an 8' by 12' wide patio door leading to the very large screened lanai and a 12' by 26' brick paver patio. On Top of the World is a 55 and older golf course community with amenities to match any lifestyle you want to live.
$550,000
8616 SW 82nd Terrace Ocala, FL 34481
- Type:
- Single Family
- Sq.Ft.:
- 2,283
- Status:
- Active
- Beds:
- 3
- Lot size:
- 0.28 Acres
- Year built:
- 2006
- Baths:
- 2.00
- MLS#:
- OM689802
- Subdivision:
- On Top Of The World
ADDITIONAL INFORMATION
This Unique Luxury Pool Home sits on 1/4 acre corner lot. Has It All….Located On Top Of The World in Candler Hills, moments away from dining, shopping, golf, entertainment venues and medical centers. 3 bedrooms, 2 bathrooms, split floor plan, office/hobby room, laundry room and large 2 car garage with bonus area for golf cart. Primary bedroom includes a sitting area and ensuite bathroom. Plenty of upgrades and extras throughout, such as plantation shutters, crown molding, tray ceilings, screened solar salt water pool, gorgeous waterfall including heat blanket with large covered deck. Features extra large Chefs’ Kitchen, custom cabinets, Quartz countertops,Fireplace, Jacuzzi bath and much more. Attention to detail is evident. World class amenities are offered in this exclusive golf community. Must be seen to be appreciated!
$229,900
10335 SW 92nd Court Ocala, FL 34481
- Type:
- Single Family
- Sq.Ft.:
- 1,144
- Status:
- Active
- Beds:
- 2
- Lot size:
- 0.21 Acres
- Year built:
- 1983
- Baths:
- 2.00
- MLS#:
- OM688865
- Subdivision:
- Pine Run Estates Ii
ADDITIONAL INFORMATION
One or more photo(s) has been virtually staged. Enjoy this gorgeous remodel with many updates inside and out. This property has been fully equipped with everything you could possibly need. The primary bath has been completely renovated with a custom tiled walk-in shower, shiplap walls, double vanity with sinks, mirrors, fixtures and granite countertops. The secondary bath has also been upgraded with new cabinets, sink, new fixtures, new granite counter tops, new mirrors and shiplap walls. Both bathrooms have new commodes. The kitchen features new cabinets, granite counters, sink, fixtures, stainless steel appliances, and updated lighting. Updated lighting, ceiling fans and interior doors installed thru out. The interior and exterior of the home has been painted, and the lanai newly tiled. Even the utility/laundry has been updated. It's a makeover you have to see!
$715,000
5564 SW 90th Avenue Ocala, FL 34481
- Type:
- Single Family
- Sq.Ft.:
- 2,984
- Status:
- Active
- Beds:
- 3
- Lot size:
- 0.2 Acres
- Year built:
- 2022
- Baths:
- 4.00
- MLS#:
- OM689811
- Subdivision:
- Stone Creek By Del Webb Bridlewood Ph 1
ADDITIONAL INFORMATION
Come see this stunning Renown Model in the Stone Creek community, built in 2022. This beautifully upgraded open floor plan features a luxurious vinyl flooring throughout, with plush new carpeting in all the bedrooms. As you step inside, you'll be immediately captivated by the grand 8-foot-tall doors and soaring ceilings, creating an expansive, airy feel. Custom lighting and upgraded fans add a touch of elegance throughout the home. The heart of the home is the gorgeous kitchen, showcasing coffee-colored cabinets, sleek quartz countertops, and all-new stainless-steel appliances, including a separate oven and microwave. A spacious pantry and open layout to the living and a 140 SQ FT custom dining area make this an entertainer's dream. The extended dining room, once part of the lanai, offers even more space for family gatherings. This home features three generously sized bedrooms, each with ample closet space with three and a half bathrooms. The laundry room is equipped with a convenient folding table and extra cabinetry and leads to a large storage closet for added convenience. The master bath includes a luxurious Jacuzzi tub perfect for relaxing after a long day. The master suite itself is a true retreat, highlighted by a tray ceiling and plenty of space to unwind. Step outside to a spacious double lanai, completely upgraded and screened, offering a private, serene outdoor retreat. Whether you're grilling or hosting friends, you'll enjoy the peace and privacy of this secluded space, no neighbors too close, ensuring you can truly relax and enjoy your surroundings. For car enthusiasts, the home includes a spacious three-car garage with an extended bay to accommodate a full-size pickup truck. The garage features stunning epoxy flooring, combining both style and durability. Additionally, there's attic storage perfect for storing seasonal items or keeping the home organized and clutter-free. Its the perfect space for storing vehicles, tools, or displaying your prized rides. Outside, the home is surrounded by well-designed curbing that enhances the landscaping and adds a polished, well-maintained look to the property. This home offers the ideal combination of style, comfort, and function in one of the most sought-after communities in the area. A MUST SEE!! ** List of upgrades under documents tab**
$525,000
12308 SW 66th Street Ocala, FL 34481
- Type:
- Single Family
- Sq.Ft.:
- 1,834
- Status:
- Active
- Beds:
- 3
- Lot size:
- 1.14 Acres
- Baths:
- 2.00
- MLS#:
- O6258729
- Subdivision:
- Rolling Hills
ADDITIONAL INFORMATION
Under Construction. **Charming Country Farmhouse – Your Dream Home Awaits!** Welcome to your serene escape in the countryside! This beautifully upgraded 3-bedroom, 2-bath farmhouse is perfect for those seeking a blend of modern comforts and rustic charm. Step inside to discover stunning upgraded flooring that flows seamlessly throughout the open-concept living area, creating an inviting space for gatherings and entertaining. The heart of the home boasts stylish countertops and modern appliances in the spacious kitchen, ideal for culinary enthusiasts. Enjoy meal prep while overlooking the picturesque surroundings. Retreat to the spacious bedrooms, each offering ample natural light and comfort, with the primary suite featuring an en-suite bath for added privacy. Nestled close to horse properties and the renowned World Equestrian Center, this home is a haven for equestrian lovers. With only a 20-minute drive to local hospitals and easy access to I-75, you’ll enjoy the perfect balance of peaceful country living with urban conveniences. Don’t miss out on this incredible opportunity to own a piece of paradise! Schedule your showing today and experience the charm and tranquility of this farmhouse for yourself! Get this home before it's completed.
- Type:
- Single Family
- Sq.Ft.:
- 3,347
- Status:
- Active
- Beds:
- 4
- Lot size:
- 1.29 Acres
- Baths:
- 3.00
- MLS#:
- O6258724
- Subdivision:
- Rolling Hills
ADDITIONAL INFORMATION
Under Construction. Discover your dream home nestled in the tranquility of the countryside with this soon-to-be-completed luxury farmhouse. Offering four spacious bedrooms and three elegant bathrooms, this exquisite property combines rustic charm with modern comfort. Designed for both relaxation and entertainment, the farmhouse features a state-of-the-art RV garage, perfect for all of the outdoor toys. The open-concept living spaces are accentuated by high-end finishes and luxury amenities. Enjoy the serenity of rural living with the convenience of modern amenities, making this farmhouse the ideal retreat for anyone seeking a blend of comfort and style. Don't miss the opportunity to make this exceptional property your forever home. Still Under Construction so reach out to listing agent for a list of all the amenities and construction completion date. Exterior concept is not exactly as home will be completed. Photos will be updated regularly.
$389,900
7930 SW 74th Loop Ocala, FL 34481
- Type:
- Single Family
- Sq.Ft.:
- 2,292
- Status:
- Active
- Beds:
- 4
- Lot size:
- 0.16 Acres
- Year built:
- 2023
- Baths:
- 3.00
- MLS#:
- OM689717
- Subdivision:
- Liberty Village Ph 1
ADDITIONAL INFORMATION
One or more photo(s) has been virtually staged. Location Location Location! Now is your chance to own this stunningly designed almost new home in the master-planned 55+ community of Liberty Village conveniently located near shopping, banks, restaurants, medical facilities, and a short drive 10 miles south of the World Equestrian Center. This beautifully appointed Tivoli model by Lennar is situated on a highly desirable lot only steps away from the community pool and comes stacked with curb appeal and a 3-bay garage providing ample space for a golf cart or hobby area. This versatile and open floor plan home features a light and bright, neutral color palette with low maintenance tile plank flooring in the main living areas, recessed LED lighting, and sliders to a screened-in Florida room offering extra space for relaxing or entertaining. Enjoy the Chef's kitchen with stainless appliances, Quartz countertops, staggered-height cabinetry, bar-height and breakfast nook seating for casual dining, a center island for additional prep space, and a pantry for your extra storage needs. The Owner’s Suite provides a spacious walk-in closet and a luxurious en suite bath featuring a large double sink vanity, Moen fixtures, and a tile-lined Roman-style shower with a transom window for great natural lighting. Three nicely sized guest rooms provide ample space for visitors or a hobby room and one guest room offers a private bath for guests. More great extras include an inside laundry room, a pull-down access ladder for extra storage in the garage, and a programmable, full-yard irrigation system. Make your move today to this move-in ready home that truly has it all and a location to covet!
$275,000
14261 SW 30th Place Ocala, FL 34481
- Type:
- Single Family
- Sq.Ft.:
- 1,393
- Status:
- Active
- Beds:
- 3
- Lot size:
- 0.23 Acres
- Year built:
- 2024
- Baths:
- 2.00
- MLS#:
- OM689701
- Subdivision:
- Rainbow Park
ADDITIONAL INFORMATION
Your dream home awaits in Ocala for only $275,000! This stunning new home, located near Hwy 40, blends style and functionality in every corner. Featuring an open-concept design, cathedral ceilings, and ceiling fans in all bedrooms and the living room, it offers comfort and spaciousness for the whole family. With 3 bedrooms and 2 bathrooms, this home stands out with its modern finishes, high-quality vinyl flooring, and elegant porcelain tiles in the bathrooms. The kitchen includes a convenient pantry, and the laundry room makes daily tasks a breeze. Additionally, it boasts a covered patio, perfect for relaxing or entertaining guests. All of this is situated on a 0.23-acre lot, ready to be transformed into your personal oasis. Don’t miss this unique opportunity to own the home of your dreams!
- Type:
- Other
- Sq.Ft.:
- 1,128
- Status:
- Active
- Beds:
- 2
- Lot size:
- 0.07 Acres
- Year built:
- 1995
- Baths:
- 2.00
- MLS#:
- OM689788
- Subdivision:
- On Top Of The World
ADDITIONAL INFORMATION
Welcome to your new retirement lifestyle! I would like to tell you about this Villa. First, this is in the desireable neighborhood of Cresent Ridge. It has a brand new Roof, the exterior paint is new and is fitted with rain gutters and guards and the driveway was replaced on 11/22/24. Moving to the interior, you will immediately notice there is no popcorn ceiling! The half wall that distinguishes the Olympia has been removed. The entire interior has been repainted, new granite countertops, upgraded hardware on cabinets, newer stainless steel appliances, new LVP flooring throughout, all new ceiling fans, new glass shower in Master, and new lighting in both bathroom. Solar Tube 2016, HVAC 2013, the garage floor has been epoxied, and there is a new garage door opener. The back patio is brand new with pavers! This home has split bedroom floorplan and vaulted ceilings in the living room. Come see this home for yourself!
- Type:
- Other
- Sq.Ft.:
- 1,412
- Status:
- Active
- Beds:
- 2
- Lot size:
- 0.07 Acres
- Year built:
- 1998
- Baths:
- 2.00
- MLS#:
- OM689677
- Subdivision:
- On Top Of The World
ADDITIONAL INFORMATION
WELCOME HOME to this 2 bedroom, 2 bathroom Delphina Model END UNIT VILLA within the highly coveted Crescent Ridge Community in On Top of the World! The On Top of the World community offers a multitude of recreational facilities including pavilions with barbecue grills, a veterans memorial, archery range, community garden, playground, horseshoes, cornhole, shuffleboard, basketball court, a dog park, and SO MUCH MORE! This home boasts UPGRADED landscaping around the home, rear privacy and paved back patio for grilling or entertaining. As you approach the home, you will be welcomed with an inviting front porch, perfect for morning coffee. Entering the home you will be greeting with vaulted ceilings, luxury vinyl plank flooring, semi-open floor plan and LARGE living room! To the right is the guest bedroom and bathroom with shower/tub combo! The owners suite offers a large en-suite bathroom with a walk-in shower! The kitchen is open to the dining room with a large center island, granite countertops, stainless steel appliances and a window over the sink for natural light! The kitchen sink is equipped with a filtered hot water dispenser, allowing for instant access to hot water for cooking, beverages, and other household needs. Two strategically placed solar tubes have been installed to enhance natural light throughout the home, providing an eco-friendly and cost-effective solution for illuminating interior spaces. Enjoy the outdoors with a screened in back patio! The one-car garage has been extended and equipped with built-in storage cabinets, offering ample storage space for tools, equipment, and other items. Additionally, a new washer and dryer have been installed within the garage for added convenience. A deep sink has been installed in the garage, providing a convenient utility area for various tasks such as laundry, gardening, or cleaning equipment. This villa is your perfect private oasis when you are not out being active with all of the amenities On Top of the World has to offer! Come see this home today, it’s waiting for YOU!
$229,000
9981 SW 101 Place Ocala, FL 34481
- Type:
- Single Family
- Sq.Ft.:
- 1,454
- Status:
- Active
- Beds:
- 2
- Lot size:
- 0.24 Acres
- Year built:
- 1985
- Baths:
- 2.00
- MLS#:
- OM689674
- Subdivision:
- Pine Run Estate
ADDITIONAL INFORMATION
Check out this stunning, and beautifully maintained 2 bedroom, 2 bathroom fenced, TURNKEY home located in Pine Run Estates on a OVERSIZED Corner Lot. This home is in pristine condition! As you arrive you will be greeted by the inviting curb appeal, freshly painted exterior, and huge oversized CARPORT. Making your way into the home you will appreciate all the natural light, and brightness this home has. The interior features NO CARPET! The kitchen includes all NEW appliances, and has a surplus of storage/cabinet space. The Master Suite Is EXTREMELY spacious and can comfortably fit King Size furniture. It also features a large walk in closet, a beautifully updated master bathroom with an oversized vanity sink, and additional storage with a linen closet. Heading towards the backyard there is a heated/cooled Florida Room, a covered back patio, and a beautiful outdoor set up perfect for entertaining. No expense was spared on the exterior of this home with a 2017 ROOF, all windows have been replaced, the exterior was freshly painted, there is a water softener, a reverse osmosis system, the ELECTRICAL has been updated, and there are sensors on the rain gutters. The owner is also willing to sell the home FULLY FURNISHED! Pine Run offers low HOA fees, but includes all the amenities you could ask for! Don't miss out on the opportunity to make this spectacularly updated home yours! Easy to Show, Call TODAY to book your private tour!
- Type:
- Other
- Sq.Ft.:
- 1,530
- Status:
- Active
- Beds:
- 2
- Lot size:
- 0.01 Acres
- Year built:
- 1992
- Baths:
- 2.00
- MLS#:
- OM689658
- Subdivision:
- On Top Of The World
ADDITIONAL INFORMATION
Great space and great value in On Top Of The World! This large, well-kept Birmingham model is move-in ready, or ready for your tasteful updates. Home features nice wood-grain laminate through main areas, a large kitchen with tons a cabinet space, and Florida room that is under air to give you even more living space! Main bedroom has a large walk-in closet The garage is very deep to easily house your vehicle or cart and still have ample storage space. The roof was replaced last year so that's one high-dollar expense you won't have to worry about for a very long time. This lovely villa is a great choice to live in and take advantage of all the amenities in Ocala's premiere retirement destination. Come see it and make it yours today!
$8,450,000
12870 W Highway 40 Ocala, FL 34481
- Type:
- Farm
- Sq.Ft.:
- 1,572
- Status:
- Active
- Beds:
- 3
- Lot size:
- 68 Acres
- Year built:
- 2006
- Baths:
- 2.00
- MLS#:
- OM687474
- Subdivision:
- Na
ADDITIONAL INFORMATION
Located 5 minutes from the World Equestrian Center, this 68-acre property is designed for equestrian functionality and residential comfort. The main residence includes three bedrooms, living room/dining area, kitchen, two bathrooms, a large, screened porch with contiguous patio, and an enclosed garage. Nearby is a cottage which includes a living room, kitchen, two bedrooms and one- and one-half baths. The property is well designed for equestrian needs, featuring three barns. Two of the barns include apartments as well as tack rooms, bathrooms and office areas. The third barn also contains a tack room, bathroom and loft storage. Other equestrian facilities are two oversized GGT arenas, one of which is covered, numerous wash bays, a total of 59 stalls, multiple paddocks and an equipment building which includes a shop with ample storage, a dedicated feed room with A/C, and large hay storage area including a loft. Enveloped in mature landscaping and Grandaddy oaks, this property balances a peaceful atmosphere with extensive amenities for horse care and training. Additional acreage available.
$6,293,700
12750 W Highway 40 Ocala, FL 34481
- Type:
- Single Family
- Sq.Ft.:
- 4,923
- Status:
- Active
- Beds:
- 5
- Lot size:
- 90 Acres
- Year built:
- 1975
- Baths:
- 7.00
- MLS#:
- OM686647
- Subdivision:
- Na
ADDITIONAL INFORMATION
Situated 5 minutes from the World Equestrian Center, peace and beauty abound on this 90-acre property offering a spacious main residence with attached cabana and in ground pool. Together these provide five bedrooms, five full baths and two half baths. In addition, the main residence includes a state-of-the-art kitchen, large laundry room with storage, an oversized 2 car garage and separate porte-cochere. The cabana with its own entrance provides two of the ensuite bedrooms and a kitchenette, opens directly to the pool, offering flexibility for guests and extended family. The property boasts mature trees and landscaping, three well maintained pastures with board fencing for horses and an enclosed fenced back yard. Additional acreage is available, making this property a unique opportunity in a prime location.
- Type:
- Single Family
- Sq.Ft.:
- 1,925
- Status:
- Active
- Beds:
- 2
- Lot size:
- 0.15 Acres
- Year built:
- 2023
- Baths:
- 2.00
- MLS#:
- OM689615
- Subdivision:
- Stone Creek By Del Webb Bridlewood
ADDITIONAL INFORMATION
Welcome to this exquisite 1925 sq. ft. home, nestled in the sought-after 55+ community of Stone Creek by Del Webb. This stunning Mystique model home has been thoughtfully designed with custom upgrades throughout, showcasing exceptional attention to detail. Whether you're entertaining or relaxing, you'll appreciate the stylish and functional features in every corner of this beautiful home. Featuring; 2 Bedrooms / 2 Bathrooms + Flex Space, all perfectly designed for both comfort and versatility. Feature walls, custom lighting, and ceiling fans enhance the home's modern aesthetic. A Cozy Fireplace adds warmth and ambiance to the living space. Laundry Room includes a convenient drop zone for extra storage. Custom Walk-In Closet in the primary suite boasts a spacious, organized closet with plenty of room. Large screened in lanai makes it perfect for enjoying the Florida weather. Plantation Shutters adds elegance throughout the home. Tandem Garage with Epoxy Floors & Overhead Storage adds ample space for storage and easy maintenance. Stone Creek is designed to support an active lifestyle, offering everything you need to relax, stay active, and socialize. The community features: 24-Hour Guard Gate, Fishing Ponds to enjoy the serene surroundings. 3 Recreation Centers: Including the newly constructed Stone Water Club serving beer and wine! Resort-Style Lagoon Pool & Indoor Lap Pool, Fitness Center, Spas, and Saunas to stay fit and unwind. Sports amenities include; Tennis, pickleball, basketball, shuffleboard, bocce, and even a softball field a Public Golf Course to play a round of golf whenever you like. An active Social Calendar with a variety of clubs and activities to keep you engaged and entertained. All Appliances Included: Refrigerator, washer, dryer, and more are ready to go. Click on the Virtual Tour link to take a closer look at this remarkable home from the comfort of your own home. Don’t miss the opportunity to make this beautiful, better than new, custom home yours! Contact us today to schedule a tour or view the virtual tour link for a room-by-room look.
$549,900
10250 SW 82nd Court Ocala, FL 34481
- Type:
- Single Family
- Sq.Ft.:
- 2,590
- Status:
- Active
- Beds:
- 4
- Lot size:
- 0.55 Acres
- Year built:
- 2024
- Baths:
- 4.00
- MLS#:
- OM689607
- Subdivision:
- Kingsland Country Estate
ADDITIONAL INFORMATION
One or more photo(s) has been virtually staged. Welcome to this beautiful custom-built home that combines luxury, comfort, and convenience. Situated on a quiet cul-de-sac, the property features a fenced-in lot for added privacy and security with over a half acre and no HOA. The backyard is a true oasis, complete with a sparkling pool perfect for relaxing or entertaining. Inside, the heart of the home is a beautifully upgraded kitchen, designed for the culinary enthusiast. It boasts ample cabinet space, modern finishes, and a hidden pantry, seamlessly blending style and functionality. Each of the four spacious bedrooms is paired with large closets ensuring comfort and privacy for family members and guests alike. Located in a thriving area, this home is just minutes away from grocery stores, restaurants, and shopping centers, providing the perfect balance of suburban peace and urban convenience. Whether you’re looking to entertain or unwind, this home has it all and is not your average spec home!
$249,900
3577 SW 149 Terrace Ocala, FL 34481
- Type:
- Single Family
- Sq.Ft.:
- 1,267
- Status:
- Active
- Beds:
- 3
- Lot size:
- 0.23 Acres
- Year built:
- 2024
- Baths:
- 2.00
- MLS#:
- OM689568
- Subdivision:
- Rainbow Park Un 02
ADDITIONAL INFORMATION
Country living at its finest! New home on an undeveloped road. Be among the first to experience the charm of this brand-new construction home “Magnolia” Model by Bakan Homes, set to be completed by 12/01/2024. This beautifully designed home offers a fusion of modern comfort that’s perfect for families, first-time homebuyers, or anyone looking for a fantastic investment opportunity. With 8’ ceilings in the bedrooms and vaulted ceilings in the social areas, this home welcomes you with a sense of openness and comfort. The heart of this home boasts wood soft-close cabinets, elegant quartz countertops, and top-of-the-line stainless steel appliances, including a dishwasher. It's a chef's dream! Enjoy the little luxuries in life with recessed lighting and ceiling fans in the bedrooms. The kitchen peninsula is adorned with seeded LED pendant lighting, adding a touch of sophistication to your space. Luxury water-resistant vinyl plank flooring throughout the home not only looks beautiful but also ensures easy maintenance, making it perfect for families and pet owners. This home offers the perfect blend of functionality and aesthetics, ensuring you can enjoy modern living without breaking the bank. Your investment is protected with a full 1-year Builder Warranty, and an extended 2-10 Warranty provided at closing, ensuring worry-free homeownership. Pictures are of a recently completed model. Colors, finishes, and appliances may vary from home to home. Estimated completion dates are only an estimate and can be delayed due to unforeseen circumstances.
$224,900
2815 SW 147 Terrace Ocala, FL 34481
- Type:
- Single Family
- Sq.Ft.:
- 1,127
- Status:
- Active
- Beds:
- 3
- Lot size:
- 0.23 Acres
- Year built:
- 2024
- Baths:
- 2.00
- MLS#:
- OM689572
- Subdivision:
- Rainbow Park Un 02
ADDITIONAL INFORMATION
Country living at its finest! New home on an undeveloped road. Discover the allure of this soon-to-be-complete "Mercedes" model by Bakan Homes, designed with the perfect blend of affordability and comfort. This compact gem is scheduled for completion by 12/01/2024, making it an excellent opportunity for those seeking an affordable, yet stylish, homeownership experience. With 8’ ceilings in the bedrooms and vaulted ceilings in the social areas, this home welcomes you with a sense of openness and comfort. The kitchen is thoughtfully designed with gleaming quartz countertops, and stainless-steel appliances, including a dishwasher. It's a compact culinary haven . Upgraded finishes like recessed lighting and ceiling fans in the bedrooms add a touch of elegance to the space. This charming home is an ideal choice for those looking to simplify their lifestyle without sacrificing quality. With a focus on efficient use of space and affordability, it's perfect for first-time buyers, downsizers, or anyone seeking a cozy retreat to call their own. Your investment is protected with a full 1-year Builder Warranty, and an extended 2-10 Warranty provided at closing, ensuring worry-free homeownership. Pictures are of a recently completed model. Colors, finishes, and appliances may vary from home to home. Estimated completion dates are only an estimate and can be delayed due to unforeseen circumstances.
- Type:
- Other
- Sq.Ft.:
- 1,300
- Status:
- Active
- Beds:
- 3
- Lot size:
- 0.21 Acres
- Year built:
- 1982
- Baths:
- 2.00
- MLS#:
- A4628306
- Subdivision:
- Pine Run Estate
ADDITIONAL INFORMATION
Double Wide Manufactured Home Post 1977 is ready for you to call it home. This beautiful canvas of a home featuring 3bedrooms and 2-bathrooms is a true Florida gem! With 1362 sq. ft. of living space, this home offers modern comforts and style in a peaceful neighborhood. Only minutes from shopping, dining, medical centers, and all that Ocala has to offer. Also, quick access to I-75, making it an easy commute to Gainesville, Orlando, and Tampa! Whether you’re seeking a tranquil lifestyle or an ideal retirement spot, 10198 SW 87th Ter has it all. Don’t miss out!

Ocala Real Estate
The median home value in Ocala, FL is $278,500. This is higher than the county median home value of $270,500. The national median home value is $338,100. The average price of homes sold in Ocala, FL is $278,500. Approximately 43.59% of Ocala homes are owned, compared to 46.16% rented, while 10.25% are vacant. Ocala real estate listings include condos, townhomes, and single family homes for sale. Commercial properties are also available. If you see a property you’re interested in, contact a Ocala real estate agent to arrange a tour today!
Ocala, Florida 34481 has a population of 62,351. Ocala 34481 is more family-centric than the surrounding county with 20.68% of the households containing married families with children. The county average for households married with children is 19.74%.
The median household income in Ocala, Florida 34481 is $46,841. The median household income for the surrounding county is $50,808 compared to the national median of $69,021. The median age of people living in Ocala 34481 is 38.3 years.
Ocala Weather
The average high temperature in July is 92.6 degrees, with an average low temperature in January of 43.4 degrees. The average rainfall is approximately 51.9 inches per year, with 0 inches of snow per year.

