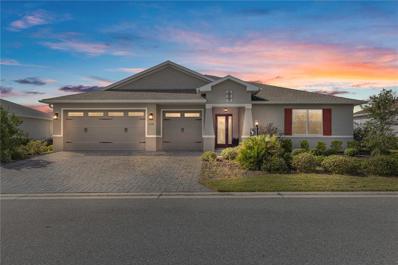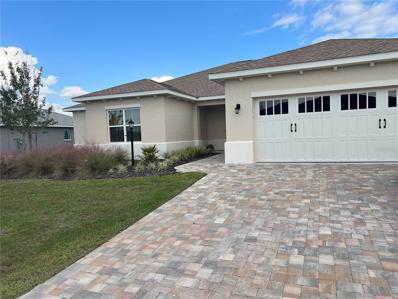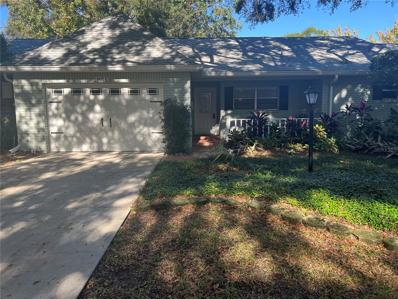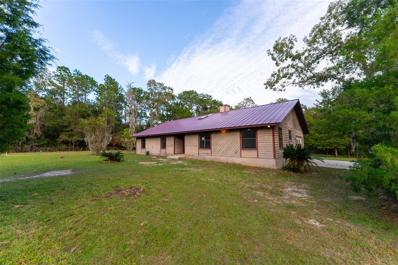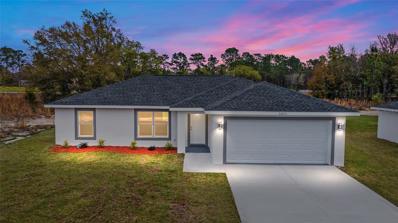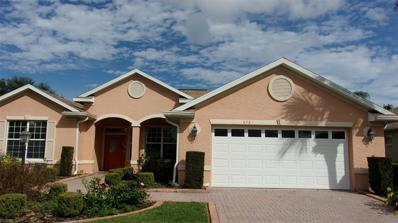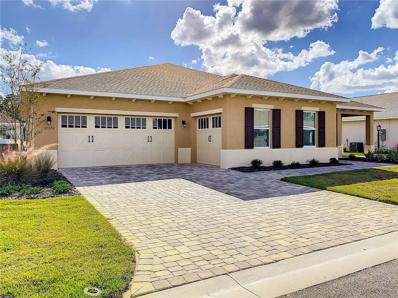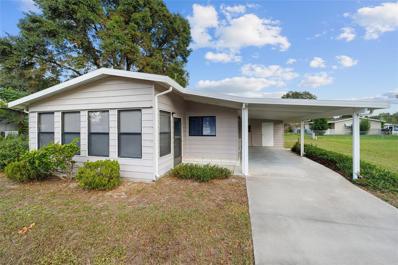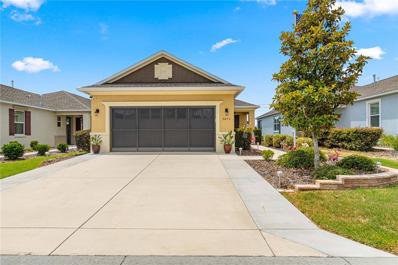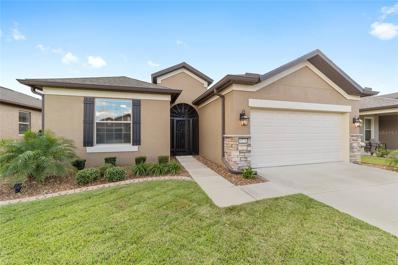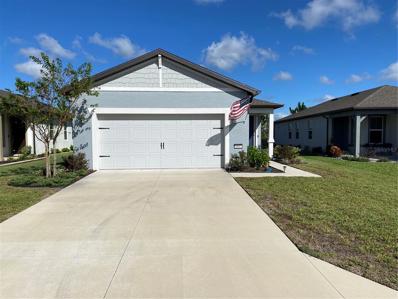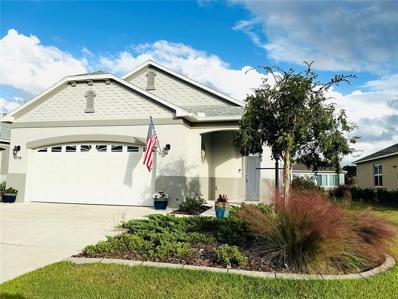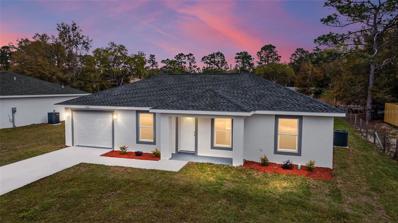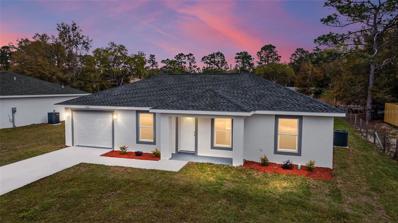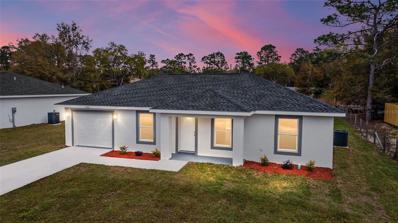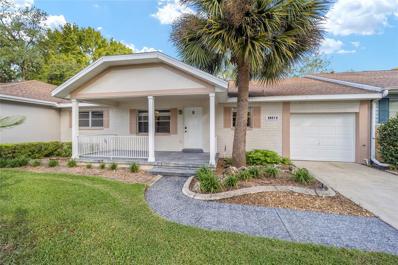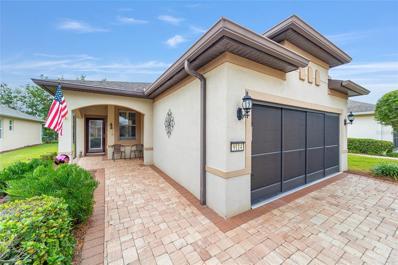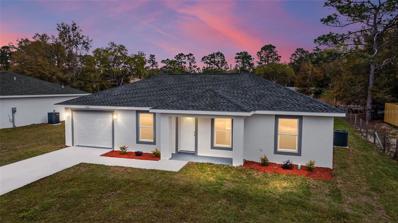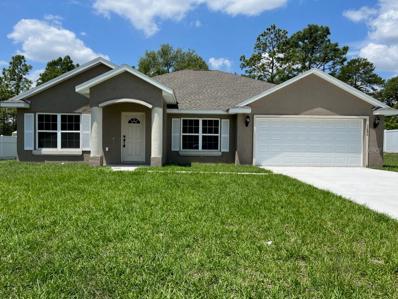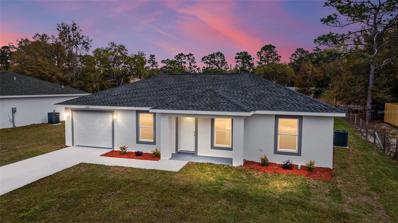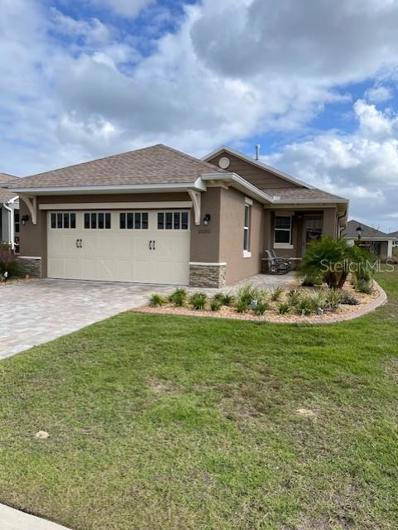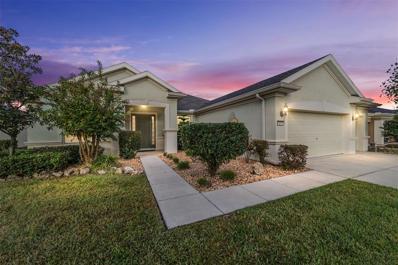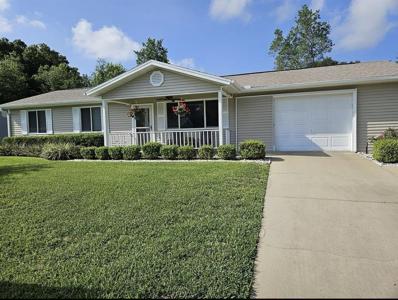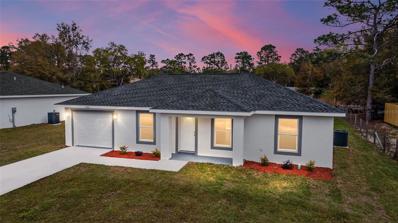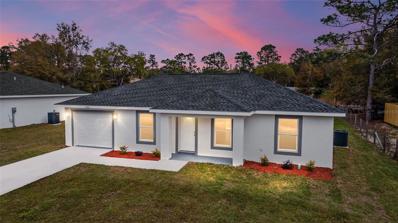Ocala FL Homes for Sale
- Type:
- Single Family
- Sq.Ft.:
- 2,459
- Status:
- Active
- Beds:
- 3
- Lot size:
- 0.24 Acres
- Year built:
- 2019
- Baths:
- 3.00
- MLS#:
- OM689541
- Subdivision:
- Candler Hills West/sanctuary/s
ADDITIONAL INFORMATION
Welcome to this RARE Glasgow model that seamlessly gives you the perfect combination of indoor and outdoor living! As you enter the front door you will be amazed by a screened-in, and brick paved, courtyard. This area is the perfect location for a quiet evening looking up at the stars or throwing a party for your friends and neighbors. Your culinary skills deserve this built in summer kitchen featuring a Paradise grill with a side burner. The grill is hooked up to the natural gas line for the home so you never have to worry about running out of fuel in the middle of a cook. Adjacent to the courtyard you will find the casita (in-law suite) that features a large bedroom and a full bath. The casita is perfect for giving your guests privacy and keeping some for yourself. The courtyard is accessible from the living room, casita, kitchen and guest wing of the main house. The main portion of the home features tall ceilings, a large living area with a stunning built in fireplace. Cook in style with staggered cabinets crowned with molding, built-in spice racks, a refuse cabinet, soft-close features, a tile backsplash, Quartz countertops, and stainless steel appliances. The primary suite and guest wing are in a split format for added privacy. This home also has a screened-in lanai to the rear with motorized shades to keep you comfortable all year long. A whole home water purification system in included along with the washer and dryer. The garage has a epoxy coat on the floor and is oversized to give you enough room for 2 cars and your golf cart! Homes like this one don't hit the market often so schedule your visit today!
$549,000
10447 SW 96th Loop Ocala, FL 34481
- Type:
- Single Family
- Sq.Ft.:
- 2,703
- Status:
- Active
- Beds:
- 3
- Lot size:
- 0.24 Acres
- Year built:
- 2023
- Baths:
- 3.00
- MLS#:
- OM689526
- Subdivision:
- Longleaf Rdg Ph Iii
ADDITIONAL INFORMATION
Welcome to your new home in the sought after 55+ community of OTOW! This 3-bedroom, 3-bathroom custom built home boasts top-of-the-line upgrades and beautiful finishes throughout. From the moment you arrive, you'll notice the front porch and the brick paver driveway and walkways, setting the stage for what awaits inside. Step into a bright and inviting interior featuring luxury plank vinyl flooring throughout home. The heart of the home is the gourmet kitchen, complete with custom cabinets, range hood, a 22 x 5 stone center island with storage on both sides. Stainless steel appliances and self closing drawers and doors too! The kitchen opens to a spacious great room perfect for entertaining. Just off the great room, you'll find a family room which features built in cabinets. Sliders from the sunroom open to the lanai, creating a perfect indoor-outdoor living space. The owners suite has a huge walk-in closet and master bath with a double vanity and a tiled, glassed-in shower. Both guest bedrooms each have their own bath with walk in showers, providing privacy and comfort for your guests. And if that is not enough there is a flex room too. The oversized 2 car garage also has room for your golf cart. There is a state of the art water purification system for the whole house. The community amenities are second to none with golf, tennis, swimming pools and clubhouses for entertaining. Stay active with state of the art fitness center, bocce ball, racquetball, horseshoes and more! Don't miss the opportunity to live in this wonderful home in a community that feels like a permanent vacation!
- Type:
- Other
- Sq.Ft.:
- 1,389
- Status:
- Active
- Beds:
- 2
- Lot size:
- 0.03 Acres
- Year built:
- 1993
- Baths:
- 2.00
- MLS#:
- OM689511
- Subdivision:
- Circle Square Woods
ADDITIONAL INFORMATION
This lovely 2-bedroom, 2- bathroom, 1.5 car garage home located in the highly desirable 55+ gated community of On Top of the World in Ocala. This cozy home features plenty of cabinets and countertops space plus newer stainless steel appliances. Oversized primary suite with a walk-in closet and ensuite bathroom equipped with tile walk-in shower. This home has a split bedroom plan so your guest have lots of privacy. The den or Florida room can be accessed from the owners suite or the living room. Additional outdoor patio perfect for family gatherings and cookouts. Located in a fantastic community with amazing amenities, including 3-pools (indoor and outdoor), 2-fitness centers, 2-private 18-hole golf courses (membership required), restaurants and entertainment options. Enjoy activities like pickleball, tennis, swimming and bocce ball or you can take the pets to the dog park. Experience the convenience of living in a 24/7 gated community with golf cart access to stores and restaurants. NEW ROOF- 2024 and a newer AC. Come see what On Top of the World has to offer and make this your new home!
- Type:
- Single Family
- Sq.Ft.:
- 2,331
- Status:
- Active
- Beds:
- 3
- Lot size:
- 1.72 Acres
- Year built:
- 1987
- Baths:
- 3.00
- MLS#:
- OM689514
- Subdivision:
- Rolling Hills Un 05
ADDITIONAL INFORMATION
Spacious 3-bedroom, 2.5-bathroom residence set on 1.72 acres in Rolling Hills. The home boasts a living room with a fireplace, leading to an enclosed Florida Room featuring a half bath and a covered rear porch. It includes a formal dining room, a generously sized kitchen with counter seating, a breakfast nook for a table, and a large walk-in pantry. Ceramic tile flows through the common areas, while all bedrooms and the dining room are adorned with brand new carpet. Both bathrooms have been updated with new vanities featuring granite countertops, and all bathrooms come with brand new toilets. New light fixtures enhance the space throughout. New HVAC unit. Additionally, the home offers a spacious bonus room, ideal for a game room. There is also a 31x32 outbuilding behind the house, equipped with electricity, a half bath, and a window AC unit.
$244,900
15512 SW 29 Street Ocala, FL 34481
- Type:
- Single Family
- Sq.Ft.:
- 1,267
- Status:
- Active
- Beds:
- 3
- Lot size:
- 0.23 Acres
- Year built:
- 2024
- Baths:
- 2.00
- MLS#:
- OM689411
- Subdivision:
- Rainbow Park Unit 3
ADDITIONAL INFORMATION
Country living at its finest! New home on an undeveloped road. Be among the first to experience the charm of this brand-new construction home “Magnolia” Model by Bakan Homes, set to be completed by 12/01/2024. This beautifully designed home offers a fusion of modern comfort that’s perfect for families, first-time homebuyers, or anyone looking for a fantastic investment opportunity. With 8’ ceilings in the bedrooms and vaulted ceilings in the social areas, this home welcomes you with a sense of openness and comfort. The heart of this home boasts wood soft-close cabinets, elegant quartz countertops, and top-of-the-line stainless steel appliances, including a dishwasher. It's a chef's dream! Enjoy the little luxuries in life with recessed lighting and ceiling fans in the bedrooms. The kitchen peninsula is adorned with seeded LED pendant lighting, adding a touch of sophistication to your space. Luxury water-resistant vinyl plank flooring throughout the home not only looks beautiful but also ensures easy maintenance, making it perfect for families and pet owners. This home offers the perfect blend of functionality and aesthetics, ensuring you can enjoy modern living without breaking the bank. Your investment is protected with a full 1-year Builder Warranty, and an extended 2-10 Warranty provided at closing, ensuring worry-free homeownership. Pictures are of a recently completed model. Colors, finishes, and appliances may vary from home to home. Estimated completion dates are only an estimate and can be delayed due to unforeseen circumstances.
- Type:
- Single Family
- Sq.Ft.:
- 1,709
- Status:
- Active
- Beds:
- 3
- Lot size:
- 0.21 Acres
- Year built:
- 2006
- Baths:
- 2.00
- MLS#:
- OM689366
- Subdivision:
- Candler Hills East Un B Ph 01
ADDITIONAL INFORMATION
Beautiful Move in Ready 3 Bedroom 2 Bath Split Bedroom Plan Ayreshire Home in Candler Hills a 55 Plus Community within On Top of the World. As You Drive up to the Home you see the Brick Paver Driveway and Walkway to the Home. Walk Up to the Cover Sitting Porch, You See the Nice Landscaping with the Concrete Sculptured Edging Around All of the Flower Beds and Bushes on All Sides of the Home. The Front Door Enters into a Foyer, with the Living Room in Front with Triple Door Wall to the Enclosed Lanai. The Formal Dining Room is to your Right. The Kitchen is Nice and Bright with a Solar Tube, Stainless Steel Appliances, and a Large Pantry, Plus Eating Area Looking Out Over the Backyard. Master Bedroom with 2 Walk in Closets, and a Private Bath with Very Large Walk in Shower with a Seat and Grab Bars, Large Vanity with Double Sinks, and Enclosed Toilet Area. Guest Bedrooms on the Other Side of the Home with a Very Nice and Bright Bathroom and Huge Hall Closet Between. Laundry Room with Sink and Maytag Washer and Dryer. Garage with Side Entrance Door, New Epoxy Coated Floor, Heavy Duty Pull Downstairs to Finished Storage Above and Exhaust Fans for the Garage and the Attic Above. Enclosed Lanai with Tile Floors, Windows, and Screens. Ceiling Fans and Lights Throughout the Home with Dimmer Switches. Double Pane Windows with the Front Being Tinted. New Interior Paint. Window Blinds Throughout. Upgraded Drawers in all of the Cabinets in the House. Lots of Closets, Cabinets, and Storage. Water Softener. Natural Gas Appliances. New Roof 2022. New HVAC 2017. Bond Paid. Candler Hills is an Up Scale Community within OTOW with Tons of Amenities and Activities. This Home is Truly Move in Ready and a Must See.
$489,000
10376 SW 99th Street Ocala, FL 34481
- Type:
- Single Family
- Sq.Ft.:
- 2,493
- Status:
- Active
- Beds:
- 2
- Lot size:
- 0.22 Acres
- Year built:
- 2023
- Baths:
- 3.00
- MLS#:
- OM689363
- Subdivision:
- On Top Of The World Communities
ADDITIONAL INFORMATION
Why wait when you can move right in to this gorgeous customized Magnolia model in Longleaf Ridge 4!!! Loaded with upgrades this almost new 2023 home in On Top of the World features 2 primary suites, 3 full bathrooms and an expanded 3-car garage. Upgraded tile is featured in the bathrooms, insulation throughout the entire home, upgraded bronze faucets, handles and lighting as well. The kitchen features solid wood cabinets with upgraded quartz counter tops. There is a large walk-in pantry and an oversized island. The rear primary suite features an expanded walk-in closet and dual vanity sinks and upgraded walk-in shower design. The second primary suite is at the front of the house across from a flex room. There is a private den/office near the rear suite. From the great room, walk out to the upgraded extended 487 sq. ft. enclosed lanai with privacy shades. There is also a gas line that leads out to the backyard ready for your personal BBQ or outdoor kitchen. Located in Ocala's premier, gated, active 55+ community, loaded with amenities, including golf cart access to 2 shopping centers.
- Type:
- Single Family
- Sq.Ft.:
- 1,324
- Status:
- Active
- Beds:
- 2
- Lot size:
- 0.21 Acres
- Year built:
- 1981
- Baths:
- 2.00
- MLS#:
- OM689322
- Subdivision:
- Pine Run Estate
ADDITIONAL INFORMATION
One or more photo(s) has been virtually staged. Welcome to your new home in the sought-after 55+ community of Pine Run Estates in Ocala, Florida. This beautiful 2-bedroom, 2-bath residence is move-in ready, with extensive updates designed for comfort and peace of mind. Key Features Include: New LVP flooring throughout gives a fresh, low-maintenance appeal to the entire home. Interior freshly painted for a clean, modern look. New kitchen with stainless steel appliances and granite counter-tops. New window treatments, ceiling fans, and lighting fixtures bring an added touch of style. Located in a peaceful, amenity-rich community with easy access to shopping, dining, and recreation, this meticulously updated home is a rare find. Don’t miss the opportunity to enjoy low-maintenance, stylish living in Pine Run Estates! Your Paradise Awaits.
$323,000
9873 SW 99th Loop Ocala, FL 34481
- Type:
- Single Family
- Sq.Ft.:
- 1,468
- Status:
- Active
- Beds:
- 2
- Lot size:
- 0.12 Acres
- Year built:
- 2018
- Baths:
- 2.00
- MLS#:
- OM689295
- Subdivision:
- On Top Of The World
ADDITIONAL INFORMATION
SOLAR EQUIPPED & PRICED TO SELL! Beautiful Tamar Model Single Family Home with 2 Bedrooms, 2 Baths, Flex Room, & 2-Car Garage on a PRIVACY LOT in the Crescent Ridge 3 Neighborhood of On Top of the World, Premiere 55+ Gated Golf Community in SW Ocala FL. Thanks to the builder installed 13 panel SOLAR system the average monthly electric bill is $79 for the last twelve months. Natural gas provides cooking, heating, dryer, & water heater energy! The upgrades in this wi-fi SMART HOME enabled property includes custom window coverings throughout (plantation shutters, black out blinds, & solar shades on the lanai), neutral color LVP flooring throughout (no thresholds), CUSTOM opaque barn door at Flex Room, recessed LED lighting throughout, CUSTOM pantry, freshly painted interior, 30 amp RV plug in garage, designer high performance ceiling fans, 2023 refrigerator & dishwasher, “touch” kitchen faucet, rain gutters in front & back, overhead garage storage & wall shelves, laundry sink & extra cabinets, top hanging garage w/privacy screen, driveway expansion, custom landscaping with stacked stone wall in front and steel edging around entire home, custom elevated 10 x 30 paver patio in back with sitting wall, BRAND NEW Sun Pro 20 ft awning w/remote & wind sensor, and much more! Step inside into the foyer and notice the Flex Room immediately with barn door. The laundry room w/upgraded cabinets and garage entrance are to the left. Step into the Open Concept Kitchen-Great Room. Notice the beautiful quartz counters and tile backsplash in this gourmet kitchen with under cabinet lighting, 2-door custom pantry, upgraded appliances, and counter peninsula w/seating. The light and bright Great Room boasts a tray ceiling, recessed lighting, & 66” ceiling fan. Split bedroom plan with guest bedroom to left of kitchen. Guest/hall bath with tub & tile surround, quartz vanity top, comfort height toilet, & lots of light! The primary bedroom is in the back of the home for privacy with another 66” ceiling fan and black out shades. The massive walk-in closet has been upgraded with double hanging rods. The en suite bath has a LARGE step/roll in upgraded tiled shower with glass enclosure, double vanity w/quartz top, comfort height toilet, and linen closet. Step through the slider to the screened lanai w/ceiling fan, and out to the private elevated back 10 x 30 paver patio that runs the entire length of the home – perfect for entertaining! What an oasis with NO NEIGHBORS IN BACK! The 2-car garage with professional epoxy floor, laundry sink, overhead storage and drop-down attic steps provides tons of storage options. The monthly HOA fee includes DCM Basic Internet, roof repair & maintenance, exterior painting every seven years, exterior maintenance and insurance, landscaping, curbside trash & recycling, 24/7 guarded gates and all the amenities that OTOW has to offer; three pools (2 outside & 1 inside & another under construction), two state of the art fitness centers, pickleball, billiards, archery range, corn hole, bocce ball, tennis, shuffleboard, horse shoes, remote control flying field and race cars, 175+ clubs, woodworking shop (extra fee), library, and much, much more! A golf cart community with access to three shopping centers. *** OWNER IS AGENT. Flagpole DOES NOT convey.
$434,900
9576 SW 65th Place Ocala, FL 34481
- Type:
- Single Family
- Sq.Ft.:
- 1,916
- Status:
- Active
- Beds:
- 2
- Lot size:
- 0.15 Acres
- Year built:
- 2018
- Baths:
- 2.00
- MLS#:
- OM688951
- Subdivision:
- Stone Crk By Del Webb Fairfiel
ADDITIONAL INFORMATION
This stunning Summerwood Model, situated in the highly sought-after Stone Creek by Del Webb Community, boasts a multitude of desirable features. Among them are 2 bedrooms, 2 bathrooms, a flex room, and an extended 2-car garage. The main living areas, flex room, and bathrooms all showcase elegant large tile flooring, while the added touches of curved drywall corners, tall baseboards, and a water filtration system elevate the home's overall aesthetic. The kitchen is a chef's dream with stainless steel appliances, including a built-in oven and separate cooktop with a sleek hood vent. Other notable features include granite countertops, an eat-in kitchen island, upgraded cabinets, a lovely backsplash, and both recessed and pendant lighting. Additionally, the home includes a separate dining area, a living room with a ceiling fan and sliding glass doors leading to the lanai, and a spacious flex room with a ceiling fan and glass French doors. The owners suite features a ceiling fan and an ensuite with a walk-in shower that includes a bench and additional corner bench. It also boasts granite countertops with dual sinks and a custom walk-in closet complete with cabinets and drawers. The guest bedroom also has a ceiling fan for added comfort. In the guest bathroom, you'll find a tiled tub and a granite countertop. The laundry room is equipped with upper and lower cabinets, a folding counter, and a sink. Step out onto the spacious L-shaped lanai in the evenings and take in the view of the backyard and its beautifully landscaped and private lush berm. The front of the home is also well-maintained with attractive landscaping and cement curbing around the entire home. Don't hesitate to contact us to schedule a showing of this lovely home.
$290,000
9407 SW 53rd Place Ocala, FL 34481
- Type:
- Single Family
- Sq.Ft.:
- 1,260
- Status:
- Active
- Beds:
- 3
- Lot size:
- 0.13 Acres
- Year built:
- 2022
- Baths:
- 2.00
- MLS#:
- OM689241
- Subdivision:
- Stone Creek
ADDITIONAL INFORMATION
Stone Creek by Del Webb, a 55+ resort style gated golf course community! Stone Creek is a wonderful place to meet friends and enjoy your retirement ~ Florida living at its best! This beautiful 3/2/2 Blackwell model in OPEN FLOOR PLAN in living/kitchen/dining areas. The eat-in kitchen features gorgeous light cabinets, quartz countertops, backsplash, stainless steel appliances, large single basin sink, pantry, and slider to the covered lanai. Living areas have 9" luxury vinyl plank floors, ceramic tile bath floors, and immaculately clean carpeted bedrooms. Spacious primary suite has tile walk-in shower and large closet. 2 more bedrooms and guest bathroom. Inside laundry room. The AMAZING AMENITIES include indoor/outdoor resort style pools, spa, fitness center, tennis and pickleball courts, dog park, community garden, softball field, bocce ball, cornhole, walking trails, clubhouse activities, concerts, restaurant, 18 hole championship golf course, and more. Convenient to shopping, dining, medical, parks, entertainment, and the World Equestrian Center. Enjoy the serene setting of Ocala, FL's horse country, within the age-restricted, amenity-rich community of Stone Creek. This active community offers an 18-hole championship golf course, a full restaurant and bar, indoor and outdoor pools, sports courts, and much more. With a variety of amenities, clubs, and classes, your retirement days will be filled with activities, new friends, and lasting memories. Located close to retail, medical facilities, shopping, and entertainment, you really can have it all.
- Type:
- Single Family
- Sq.Ft.:
- 1,434
- Status:
- Active
- Beds:
- 2
- Lot size:
- 0.15 Acres
- Year built:
- 2020
- Baths:
- 2.00
- MLS#:
- OM689196
- Subdivision:
- Weybourne Landing; On Top Of The World
ADDITIONAL INFORMATION
Impeccable Home in Highly Sought After On Top of the World which is a Premier 55+ Award Winning Community with Programs Designed Specifically with Active Adults in Mind! Foyer leads to Spacious Open Concept Great Room with 9' 4'' High Knockdown Ceilings, Luxury Vinyl Plank/Tile Flooring, Kitchen with Large Island, Wood Cabinets, Granite Counter Tops & Stainless Steel Appliances with GAS Range & 2 Pantries. Master Bdrm has Ensuite Bathroom, Vanity with Double Sinks and Spacious Walk-In Shower with Bench. #2 Bathroom has Easy Walk-In Tub/Shower Combo. Utility Sink, Washer & GAS Dryer Inside Home, Whole House Water Softener, GAS Water Heater, Gutters, Plenty of Storage, Night Darkening Shades in Bedrooms/Window Treatment throughout, Smart House with Ecobee Digital Wi-Fi Programmable Thermostat, Amazon Echo & Alexa Ring Doorbell, Aladdin Garage Door, Designer Ceiling Fans, Retractable Screen Door and Zero Entry Threshold at Front Entrance Plus Much More! Enjoy Viewing Space Launches from Covered Screened Porch which Overlooks Garden. *** Seller paying Gateway of Services Pass for Two, for One Year, VALUE $929 with Purchase at Listing Price. Ride in Your Golf Cart around the Community, to Shopping Centers... Take the Community's Courtesy Bus... On Top of the World "OTOW" is a Leader in the Retirement Community. It is Pet Friendly, has LOW HOA Fees and Provides a Magnitude of Recreational Activities & Amenities including Gated Community, Clubhouses, 3 Golf Courses, Driving Range, Practice Facility & Pro Shop, Restaurants with Full Service Bars, Recreation & Fitness Centers, Indoor & Outdoor Swimming Pools, Jacuzzi, Sauna, Steam Room, Live Entertainment, Dancing, "Doggie" Happy Hour, Tennis, Basketball & Pickleball Courts, Softball Field, Private Flying Field w/RC Planes, Remote-Control Airplane Field & Car Track, RV Parking, Bus (Courtesy), Archery Club, Billiard Room with Tournament Pool Tables, Horseshoe, Miniature Golf, Arcade, Hobby Building, Art Studios, Wood Working Shop, Card Rooms, Library, Education Center, Arbor Club, Ballrooms & Meeting Rooms Available for Rental at No Cost to Residents. Over 175 Organized Clubs, Wide Selection of Community Activities, Events & Classes Offered Daily Will Keep You Busy & Socially Active. Minutes from the World Equestrian Center, Hospitals, Medical Professionals, Theaters, Hwys and Downtown Ocala. Ocala/Marion County is officially named the "Horse Capital of the World®", a testament to the County's unique involvement in all things equestrian and its record of producing some of the finest champions. *** INVESTORS: There is No wait to Lease after Closing. Can lease 6 months and one week Furnished or one (1) year lease Unfurnished.
$224,900
14217 SW 31 Place Ocala, FL 34481
- Type:
- Single Family
- Sq.Ft.:
- 1,127
- Status:
- Active
- Beds:
- 3
- Lot size:
- 0.23 Acres
- Year built:
- 2024
- Baths:
- 2.00
- MLS#:
- OM689244
- Subdivision:
- Rainbow Pk Un #1
ADDITIONAL INFORMATION
Country living at its finest! New home on an undeveloped road. Discover the allure of this soon-to-be-completed "Mercedes" model by Bakan Homes, designed with the perfect blend of affordability and comfort. This compact gem is scheduled for completion by 12/01/2024, making it an excellent opportunity for those seeking an affordable, yet stylish, homeownership experience. With 8’ ceilings in the bedrooms and vaulted ceilings in the social areas, this home welcomes you with a sense of openness and comfort. The kitchen is thoughtfully designed with gleaming quartz countertops, and stainless-steel appliances, including a dishwasher. It's a compact culinary haven. Upgraded finishes like recessed lighting and ceiling fans in the bedrooms add a touch of elegance to the space. This charming home is an ideal choice for those looking to simplify their lifestyle without sacrificing quality. With a focus on efficient use of space and affordability, it's perfect for first-time buyers, downsizers, or anyone seeking a cozy retreat to call their own. Your investment is protected with a full 1-year Builder Warranty, and an extended 2-10 Warranty provided at closing, ensuring worry-free homeownership. Pictures are of a recently completed model. Colors , finishes, and appliances may vary home to home. Estimated completion dates are only an estimate and can be delayed due to unforeseen circumstances.
$219,900
15504 SW 29 Street Ocala, FL 34481
- Type:
- Single Family
- Sq.Ft.:
- 1,127
- Status:
- Active
- Beds:
- 3
- Lot size:
- 0.23 Acres
- Year built:
- 2024
- Baths:
- 2.00
- MLS#:
- OM689265
- Subdivision:
- Rainbow Park Un #3
ADDITIONAL INFORMATION
New home on an undeveloped road. Country living at its finest! Discover the allure of this soon-to-be-complete "Mercedes" model by Bakan Homes, designed with the perfect blend of affordability and comfort. This compact gem is scheduled for completion by 12/01/2024 , making it an excellent opportunity for those seeking an affordable, yet stylish, homeownership experience. With 8’ ceilings in the bedrooms and vaulted ceilings in the social areas, this home welcomes you with a sense of openness and comfort. The kitchen is thoughtfully designed with gleaming quartz countertops, and stainless-steel appliances, including a dishwasher. It's a compact culinary haven . Upgraded finishes like recessed lighting and ceiling fans in the bedrooms add a touch of elegance to the space. This charming home is an ideal choice for those looking to simplify their lifestyle without sacrificing quality. With a focus on efficient use of space and affordability, it's perfect for first-time buyers, downsizers, or anyone seeking a cozy retreat to call their own. Your investment is protected with a full 1-year Builder Warranty, and an extended 2-10 Warranty provided at closing, ensuring worry-free homeownership. Pictures are of a recently completed model. Colors, finishes, and appliances may vary from home to home. Estimated completion dates are only an estimate and can be delayed due to unforeseen circumstances.
- Type:
- Single Family
- Sq.Ft.:
- 1,127
- Status:
- Active
- Beds:
- 3
- Lot size:
- 0.27 Acres
- Year built:
- 2024
- Baths:
- 2.00
- MLS#:
- OM689252
- Subdivision:
- Rainbow Park Un 2
ADDITIONAL INFORMATION
Country living at its finest! New home on an undeveloped road. Discover the allure of this soon-to-be-completed "Mercedes" model by Bakan Homes, designed with the perfect blend of affordability and comfort. This compact gem is scheduled for completion by 12/01/2024, making it an excellent opportunity for those seeking an affordable, yet stylish, homeownership experience. With 8’ ceilings in the bedrooms and vaulted ceilings in the social areas, this home welcomes you with a sense of openness and comfort. The kitchen is thoughtfully designed with gleaming quartz countertops, and stainless-steel appliances, including a dishwasher. It's a compact culinary haven. Upgraded finishes like recessed lighting and ceiling fans in the bedrooms add a touch of elegance to the space. This charming home is an ideal choice for those looking to simplify their lifestyle without sacrificing quality. With a focus on efficient use of space and affordability, it's perfect for first-time buyers, downsizers, or anyone seeking a cozy retreat to call their own. Your investment is protected with a full 1-year Builder Warranty, and an extended 2-10 Warranty provided at closing, ensuring worry-free homeownership. Pictures are of a recently completed model. Colors, finishes, and appliances may vary from home to home. Estimated completion dates are only an estimate and can be delayed due to unforeseen circumstances.
- Type:
- Other
- Sq.Ft.:
- 1,531
- Status:
- Active
- Beds:
- 2
- Lot size:
- 0.04 Acres
- Year built:
- 1986
- Baths:
- 2.00
- MLS#:
- OM689271
- Subdivision:
- On Top Of The World
ADDITIONAL INFORMATION
PRICE REDUCED! Welcome home to this Birmingham with a view! Featuring new LVP flooring (no carpet here!), no popcorn ceilings, updated light fixtures and ceiling fans, custom blinds, roof 2018, hot water heater 2022, kitchen appliances 2022, new garbage disposal, HVAC 2010, and French drains added in the backyard. The garage is a 1.5 size, allowing for both your car and golf cart to park. Enjoy your golf cart life, traveling to 3 different shopping centers or to our community events and amenities. Make your appointment to live your best life! On Top of the World is a premier 55+ community.
$324,900
9114 SW 73rd Street Ocala, FL 34481
- Type:
- Single Family
- Sq.Ft.:
- 1,437
- Status:
- Active
- Beds:
- 2
- Lot size:
- 0.12 Acres
- Year built:
- 2014
- Baths:
- 2.00
- MLS#:
- OM689202
- Subdivision:
- Stone Creek By Del Webb-pinebrook
ADDITIONAL INFORMATION
ALL FURNITURE AND GOLF CART WITH LITHIUM BATTERIES INCLUDED! This lovely Taft Street Model is situated in the serene Stone Creek community by Del Webb. Boasting 2 bedrooms, 2 bathrooms, a flexible room, and a 2-car garage, this home is both functional and stylish. Its open floor plan showcases stunning diagonal tile flooring in the main living areas and bathrooms, as well as crown molding and rounded dry wall corners throughout. The plantation shutters add a touch of elegance. At the entrance, you’ll be greeted by a covered front porch with a beautiful glass insert front door and glass storm door. The kitchen is equipped with stainless steel appliances, granite countertops, a convenient island, a backsplash, pendant and recessed lighting, and gorgeous staggered cabinets with pull-out shelving. Separate dining area is adorned with an upgraded chandelier. The spacious living room features a ceiling fan, floor outlet, recessed lighting, and a wall-mounted flat panel TV. The flex room is versatile and has durable LVP flooring, and solid French doors. The primary bedroom has a ceiling fan, a wall-mounted flat panel TV, and an ensuite bathroom featuring a recessed tiled shower, large granite vanity, custom tower shelving, dual sinks, framed mirrors, an additional light fixture, and a custom-built walk-in closet. The guest bedroom comfortably accommodates a queen bed and also has a ceiling fan. The guest bathroom boasts a tiled tub and granite countertops. Experience a restful evening lounging on the extended lanai and birdcage. Adjacent to the lanai is a concrete patio, ideal for barbecuing. The garage is also well-equipped with a sink, R-30 insulation, insulated garage doors, and a convenient screen garage door. Other impressive features of this home include a revamped front walkway, paved driveway, landscape curbing around the charming flower beds, gutters for the entire house, water softener, convenient attic pull-down stairs, and a new A/C in 2023. This home truly has it all. Schedule a viewing today!
$217,900
14205 SW 31 Place Ocala, FL 34481
- Type:
- Single Family
- Sq.Ft.:
- 1,127
- Status:
- Active
- Beds:
- 3
- Lot size:
- 0.23 Acres
- Year built:
- 2024
- Baths:
- 2.00
- MLS#:
- OM689228
- Subdivision:
- Rainbow Park Unit 1
ADDITIONAL INFORMATION
Country living at its finest! New home on an undeveloped road. Discover the allure of this soon-to-be-completed "Mercedes" model by Bakan Homes, designed with the perfect blend of affordability and comfort. This compact gem is scheduled for completion by 12/01/2024, making it an excellent opportunity for those seeking an affordable, yet stylish, homeownership experience. With 8’ ceilings in the bedrooms and vaulted ceilings in the social areas, this home welcomes you with a sense of openness and comfort. The kitchen is thoughtfully designed with gleaming quartz countertops, and stainless-steel appliances, including a dishwasher. It's a compact culinary haven. Upgraded finishes like recessed lighting and ceiling fans in the bedrooms add a touch of elegance to the space. This charming home is an ideal choice for those looking to simplify their lifestyle without sacrificing quality. With a focus on efficient use of space and affordability, it's perfect for first-time buyers, downsizers, or anyone seeking a cozy retreat to call their own. Your investment is protected with a full 1-year Builder Warranty, and an extended 2-10 Warranty provided at closing, ensuring worry-free homeownership. Pictures are of a recently completed model. Colors and finishes may vary home to home. Estimated completion dates are only an estimate and can be delayed due to unforeseen circumstances.
- Type:
- Single Family
- Sq.Ft.:
- 1,936
- Status:
- Active
- Beds:
- 3
- Lot size:
- 1.05 Acres
- Year built:
- 2024
- Baths:
- 2.00
- MLS#:
- OM689239
- Subdivision:
- Rolling Hills Un 04
ADDITIONAL INFORMATION
Under Construction. BEAUTIFUL BRAND-NEW Custom home sitting on 1.05 acre corner lot. Block with stucco 3 bedroom, 2 bath with attached 2 car garage. Beautiful cabinets and granite countertops accent the gorgeous kitchen. Appliances (Refrigerator, Range with hood , Microwave and Dishwasher). Walk-in closet in Master. Tile and Carpet floors. Beautiful Lanai. High Efficiency windows. Gorgeous 14x22 back Lanai
$224,900
14363 SW 27 Court Ocala, FL 34481
- Type:
- Single Family
- Sq.Ft.:
- 1,127
- Status:
- Active
- Beds:
- 3
- Lot size:
- 0.25 Acres
- Year built:
- 2024
- Baths:
- 2.00
- MLS#:
- OM688499
- Subdivision:
- Rainbow Park Un 02
ADDITIONAL INFORMATION
Country living at its finest! New home on an undeveloped road. Discover the allure of this soon-to-be-completed "Mercedes" model by Bakan Homes, designed with the perfect blend of affordability and comfort. This compact gem is scheduled for completion by 11/20/2024, making it an excellent opportunity for those seeking an affordable, yet stylish, homeownership experience. With 8’ ceilings in the bedrooms and vaulted ceilings in the social areas, this home welcomes you with a sense of openness and comfort. The kitchen is thoughtfully designed with gleaming quartz countertops, and stainless-steel appliances, including a dishwasher. It's a compact culinary haven. Upgraded finishes like recessed lighting and ceiling fans in the bedrooms add a touch of elegance to the space. This charming home is an ideal choice for those looking to simplify their lifestyle without sacrificing quality. With a focus on efficient use of space and affordability, it's perfect for first-time buyers, downsizers, or anyone seeking a cozy retreat to call their own. Your investment is protected with a full 1-year Builder Warranty, and an extended 2-10 Warranty provided at closing, ensuring worry-free homeownership. Pictures are of a recently completed model. Colors, finishes, and appliances may vary home to home. Estimated completion dates are only an estimate and can be delayed due to unforeseen circumstances.
$339,900
10201 SW 96th Loop Ocala, FL 34481
- Type:
- Single Family
- Sq.Ft.:
- 1,344
- Status:
- Active
- Beds:
- 2
- Lot size:
- 0.17 Acres
- Year built:
- 2023
- Baths:
- 2.00
- MLS#:
- OM689209
- Subdivision:
- On Top Of The World - Longleaf Ridge Ph Iii
ADDITIONAL INFORMATION
2023 built, Carriage Series, Oren model, upgraded Elevation D with front stone accents, paver driveway, walk and front entry. Split plan, 2 bedrooms, 2 full baths. Open and bright with high ceilings. Upgraded lighting package throughout. Kitchen boasts upgraded cabinets, large peninsula granite countertop with upgraded backsplash, single bowl sink, stainless steel appliances featuring a gas stove. Luxury vinyl plank flooring flows all throughout the home. Living room with dining area. Convenient inside laundry room. The washer/dryer convey. Plantation shutter in living area, custom blinds on windows and at glass slider. Spacious Master Suite with roomy closet and a spa inspired bath featuring a walk in shower with upgraded fixtures, tile with boarder accent and seat. 2nd Bedroom is comfortable and convenient to the 2nd Bath with Quartz vanity top, upgraded fixtures and tiled tub/shower. The home opens out to a screened lanai plus a large paver patio with landscaping and addition of a retractable "shade" awning. The garage is oversized to handle various size vehicles. Whole home water purification system & surge protection. And many more upgrades when Owner built and after. Located in popular, gated 55+ with abundant amenities and activities to enjoy, plus lawn maintenance is included in the monthly fee. Golf memberships available. Convenient to all your needs. Come live the lifestyle.
$362,263
9899 SW 63rd Loop Ocala, FL 34481
- Type:
- Single Family
- Sq.Ft.:
- 1,958
- Status:
- Active
- Beds:
- 3
- Lot size:
- 0.2 Acres
- Year built:
- 2008
- Baths:
- 2.00
- MLS#:
- OM688903
- Subdivision:
- Stone Creek By Del Webb-longleaf
ADDITIONAL INFORMATION
LOCATION! LOCATION! LOCATION!This charming and unique Hanover Model boasts 3 bedrooms, 2 full bathrooms, a 2-car garage with a golf cart garage and a screened in lanai overlooking the Meadow The roof is almost 2yrs. old. . The home features tile in the main living areas and LVP in the bedrooms and bathrooms. The kitchen comes equipped with stainless steel appliances, Corian countertops and cozy cafe area. The is also a separate dining room for more formal dining. The location is highly sought after, and the beautifully landscaped lot features mature trees in the front. The backyard offers a peaceful country atmosphere with a vast open field where you can watch cows grazing. The sunsets from this home are breathtaking and arguably the best in the entire Stone Creek community. With a blank canvas, this home allows for endless possibilities to make your dreams a reality. Residents of Stone Creek also have access to 2 heated pools, Jacuzzis, a state-of-the-art gym, and various group fitness classes such as dance, yoga, and more. The Reunion Center and the newly constructed Stone Water Club are two distinct clubhouses, each with its own unique features. The Reunion Center boasts of game rooms, meeting spaces for clubs, a billiard hall, a library with a cozy fireplace and TV, a grand ballroom, and a state-of-the-art kitchen for members of the Kitchen Club. Among the numerous clubs and games available, there are options such as Bridge, Dominoes, Mah Jong, Darts, Golf Simulator, and a second billiards room equipped with professional-sized tables. Additionally, the Reunion Center has a delightful cafe that serves breakfast and lunch, while the Stone Water Club offers a bar with outdoor seating for guests to enjoy the fire pits and live entertainment. Along with these amenities, the Theatre Club hosts theatrical performances, and there are also opportunities to join dance, computer, sewing, painting, and quilting clubs at both locations. The outdoor facilities include Pickleball, Tennis, Basketball Courts, and Men and Women's Softball Clubs. There are also walking and biking trails for your enjoyment. Additionally, there is the renowned Stone Creek Golf Course with its 18-hole course and the Grill Restaurant, perfect for spending quality time with friends. Don't pass up the chance to buy your dream home and experience the luxurious amenities of an Active Adult Lifestyle Community, all available for you to enjoy now!
- Type:
- Single Family
- Sq.Ft.:
- 1,000
- Status:
- Active
- Beds:
- 2
- Lot size:
- 0.18 Acres
- Year built:
- 1988
- Baths:
- 2.00
- MLS#:
- OM689375
- Subdivision:
- Oak Run Nbrhd 04
ADDITIONAL INFORMATION
Welcome to your new home in the vibrant 55+ community of Oak Run in beautiful Ocala FL. This charming 2-bedroom and 2-bathroom Expanded Savannah Model Home offers a fantastic opportunity to embrace an active and fulfilling lifestyle in a welcoming and inclusive neighborhood. The kitchen is a true highlight with updated appliances and ample storage space. Spacious master bedroom with walk-in closet and a guest room or home office. One of the standout features of this home is the Florida room under A/C. The additional screened back porch provides the perfect spot for outdoor grilling and dining. The garage not only allows space for only a vehicle but will also fit your golf cart as well. Oak Run grants you access to a wealth of amenities. Don't miss this opportunity to own a beautiful, renovated home in Oak Rund community in Ocala. Schedule your showing today and make this wonderful home your new home. Both bathrooms have been remodeled with new vanities and granite counter tops. Roof replaced 2023, new AC 2020, new breaker box 2023, irrigation system, Extended driveway, motion light and new water heater 2020.
$224,900
2138 SW 141 Terrace Ocala, FL 34481
- Type:
- Single Family
- Sq.Ft.:
- 1,127
- Status:
- Active
- Beds:
- 3
- Lot size:
- 0.23 Acres
- Year built:
- 2024
- Baths:
- 2.00
- MLS#:
- OM689180
- Subdivision:
- Rainbow Park
ADDITIONAL INFORMATION
Country living at its finest! New home on an undeveloped road. Discover the allure of this soon-to-be-completed "Mercedes" model by Bakan Homes, designed with the perfect blend of affordability and comfort. This compact gem is scheduled for completion by 12/01/2024, making it an excellent opportunity for those seeking an affordable, yet stylish, homeownership experience. With 8’ ceilings in the bedrooms and vaulted ceilings in the social areas, this home welcomes you with a sense of openness and comfort. The kitchen is thoughtfully designed with gleaming quartz countertops, and stainless-steel appliances, including a dishwasher. It's a compact culinary haven. Upgraded finishes like recessed lighting and ceiling fans in the bedrooms add a touch of elegance to the space. This charming home is an ideal choice for those looking to simplify their lifestyle without sacrificing quality. With a focus on efficient use of space and affordability, it's perfect for first-time buyers, downsizers, or anyone seeking a cozy retreat to call their own. Your investment is protected with a full 1-year Builder Warranty, and an extended 2-10 Warranty provided at closing, ensuring worry-free homeownership. Pictures are of a recently completed model. Colors and finishes may vary home to home. Estimated completion dates are only an estimate and can be delayed due to unforeseen circumstances.
$222,900
1052 SW 158th Court Ocala, FL 34481
- Type:
- Single Family
- Sq.Ft.:
- 1,127
- Status:
- Active
- Beds:
- 3
- Lot size:
- 0.24 Acres
- Year built:
- 2024
- Baths:
- 2.00
- MLS#:
- OM689127
- Subdivision:
- Rainbow Park Un 04
ADDITIONAL INFORMATION
Country living at its finest! New home on an undeveloped road. Discover the allure of this soon-to-be-completed "Mercedes" model by Bakan Homes, designed with the perfect blend of affordability and comfort. This compact gem is scheduled for completion by 12/01/2024, making it an excellent opportunity for those seeking an affordable, yet stylish, homeownership experience. With 8’ ceilings in the bedrooms and vaulted ceilings in the social areas, this home welcomes you with a sense of openness and comfort. The kitchen is thoughtfully designed with gleaming quartz countertops, and stainless-steel appliances, including a dishwasher. It's a compact culinary haven. Upgraded finishes like recessed lighting and ceiling fans in the bedrooms add a touch of elegance to the space. This charming home is an ideal choice for those looking to simplify their lifestyle without sacrificing quality. With a focus on efficient use of space and affordability, it's perfect for first-time buyers, downsizers, or anyone seeking a cozy retreat to call their own. Your investment is protected with a full 1-year Builder Warranty, and an extended 2-10 Warranty provided at closing, ensuring worry-free homeownership. Pictures are of a recently completed model. Colors and finishes may vary home to home. Estimated completion dates are only an estimate and can be delayed due to unforeseen circumstances.
| All listing information is deemed reliable but not guaranteed and should be independently verified through personal inspection by appropriate professionals. Listings displayed on this website may be subject to prior sale or removal from sale; availability of any listing should always be independently verified. Listing information is provided for consumer personal, non-commercial use, solely to identify potential properties for potential purchase; all other use is strictly prohibited and may violate relevant federal and state law. Copyright 2024, My Florida Regional MLS DBA Stellar MLS. |
Ocala Real Estate
The median home value in Ocala, FL is $278,500. This is higher than the county median home value of $270,500. The national median home value is $338,100. The average price of homes sold in Ocala, FL is $278,500. Approximately 43.59% of Ocala homes are owned, compared to 46.16% rented, while 10.25% are vacant. Ocala real estate listings include condos, townhomes, and single family homes for sale. Commercial properties are also available. If you see a property you’re interested in, contact a Ocala real estate agent to arrange a tour today!
Ocala, Florida 34481 has a population of 62,351. Ocala 34481 is more family-centric than the surrounding county with 20.68% of the households containing married families with children. The county average for households married with children is 19.74%.
The median household income in Ocala, Florida 34481 is $46,841. The median household income for the surrounding county is $50,808 compared to the national median of $69,021. The median age of people living in Ocala 34481 is 38.3 years.
Ocala Weather
The average high temperature in July is 92.6 degrees, with an average low temperature in January of 43.4 degrees. The average rainfall is approximately 51.9 inches per year, with 0 inches of snow per year.
