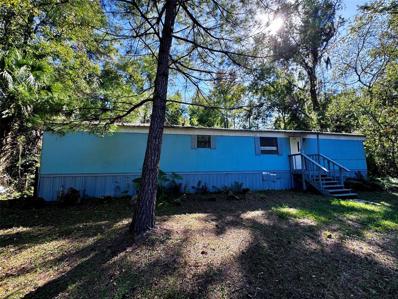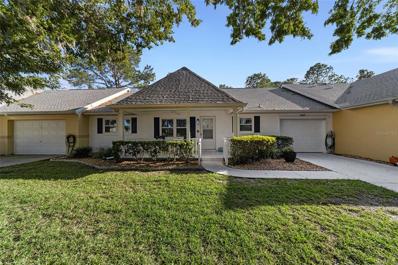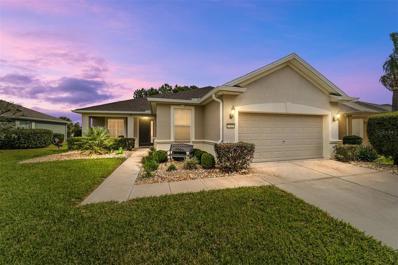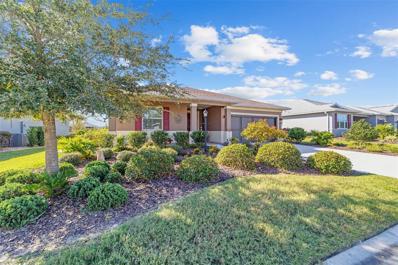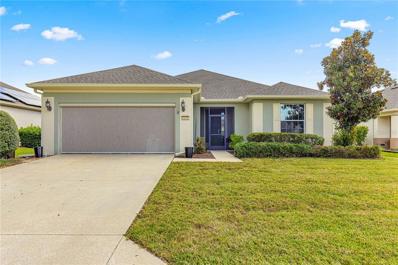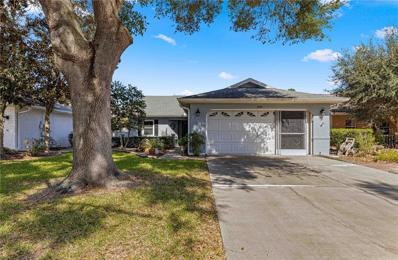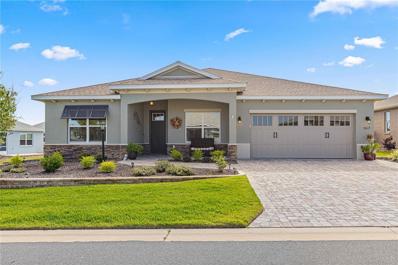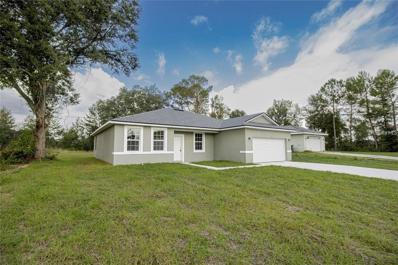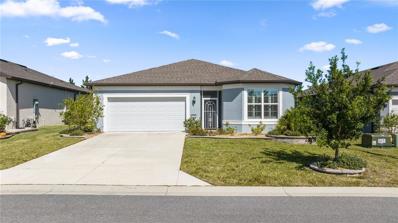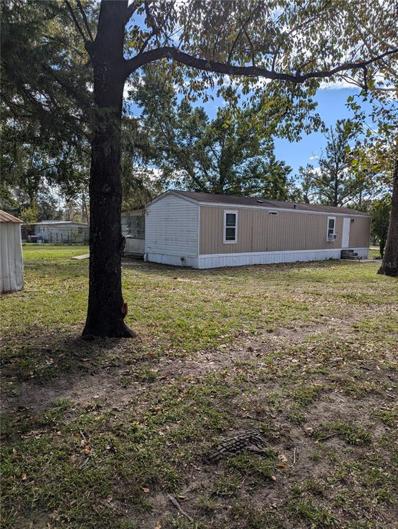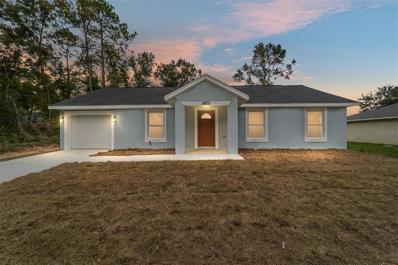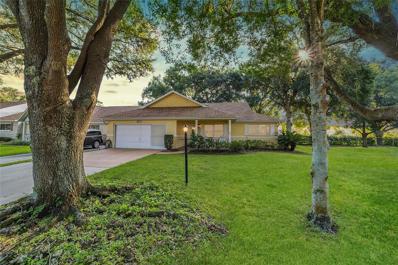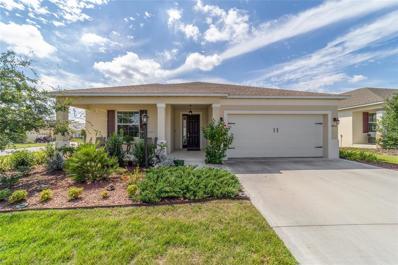Ocala FL Homes for Sale
$277,400
9482 SW 93rd Loop Ocala, FL 34481
- Type:
- Single Family
- Sq.Ft.:
- 1,517
- Status:
- Active
- Beds:
- 2
- Year built:
- 2002
- Baths:
- 2.00
- MLS#:
- OM688511
- Subdivision:
- On Top Of The World
ADDITIONAL INFORMATION
GOLF COURSE! Fully updated 2 bedroom 2 bath home with flex room. Beautifully situation on the 14th fairway. Updates include sienna rope maple cabinets by Matrix, complete with chocolate glaze finish. Crown moldings on cabinetry. The countertops are quartz and the newer stainless steel appliances complete the kitchen. Home boasts three year old Simonton double pane windows and luxury vinyl plank flooring in main living areas flex room and kitchen. The bathrooms were updated three years ago with new tile, flooring, cabinets and granite countertops. New shower doors in owners bathroom. Water heater and the roof is only three years old.
$219,900
2843 SW 147 Terrace Ocala, FL 34481
- Type:
- Single Family
- Sq.Ft.:
- 1,127
- Status:
- Active
- Beds:
- 3
- Lot size:
- 0.23 Acres
- Year built:
- 2024
- Baths:
- 2.00
- MLS#:
- OM688271
- Subdivision:
- Rainbow Park Unit 2
ADDITIONAL INFORMATION
New home on an undeveloped road. Country living at its finest! Discover the allure of this soon-to-be-completed "Mercedes" model by Bakan Homes, designed with the perfect blend of affordability and comfort. This compact gem is scheduled for completion by 11/20/2024, making it an excellent opportunity for those seeking an affordable, yet stylish, homeownership experience. With 8’ ceilings in the bedrooms and vaulted ceilings in the social areas, this home welcomes you with a sense of openness and comfort. The kitchen is thoughtfully designed with gleaming quartz countertops, and stainless-steel appliances, including a dishwasher. It's a compact culinary haven. Upgraded finishes like recessed lighting and ceiling fans in the bedrooms add a touch of elegance to the space. This charming home is an ideal choice for those looking to simplify their lifestyle without sacrificing quality. With a focus on efficient use of space and affordability, it's perfect for first-time buyers, downsizers, or anyone seeking a cozy retreat to call their own. Your investment is protected with a full 1-year Builder Warranty, and an extended 2-10 Warranty provided at closing, ensuring worry-free homeownership. Pictures are of a recently completed model. Colors, finishes, and appliances may vary home to home. Estimated completion dates are only an estimate and can be delayed due to unforeseen circumstances.
- Type:
- Other
- Sq.Ft.:
- 846
- Status:
- Active
- Beds:
- 2
- Lot size:
- 0.27 Acres
- Year built:
- 1985
- Baths:
- 2.00
- MLS#:
- OM688285
- Subdivision:
- Rainbow Park Un 08
ADDITIONAL INFORMATION
Discover your perfect haven in this inviting single wide mobile home, featuring brand new windows and a durable metal roof for both style and peace of mind. Enjoy energy efficiency and a bright, airy atmosphere throughout the space. Recently serviced, the septic system has been pumped, ensuring hassle-free living for years to come. Situated in a desirable R-4 zoned area, this home offers endless possibilities for residential living, with potential for additional development. The layout provides a cozy living area, functional kitchen, and comfortable bedrooms, making it ideal for anyone looking to downsize. Step outside to find a manageable yard perfect for gardening or relaxation. With convenient access to local amenities and a welcoming community, this mobile home is a rare find that combines comfort, affordability, and opportunity. Don’t miss out on making this charming space your own!
- Type:
- Other
- Sq.Ft.:
- 1,368
- Status:
- Active
- Beds:
- 2
- Lot size:
- 0.06 Acres
- Year built:
- 1991
- Baths:
- 2.00
- MLS#:
- OM688260
- Subdivision:
- Circle Square Woods
ADDITIONAL INFORMATION
Welcome to this updated Birmingham model in On Top of the World. The quaint front porch is a nice place to relax with your morning coffee. This villa is loaded with recent upgrades including LVP flooring, roof new in 2022, HVAC new in 2018, and windows new in 2018. The kitchen has been totally redone to include new cabinets, countertops, and appliances. Enjoy your screened lanai overlooking a peaceful green space. The large primary bedroom measures 15x14 and has a large walk-in closet. The en suite bath has a convenient step in shower and updated vanity. The garage has epoxy flooring and dump sink in the laundry area. The location of this villa offers easy access to the Rec center. On Top of the World is an amenity rich community featuring indoor pools, outdoor pools, dog parks, bocce ball, pickleball, RC plane field, RC car track, 3 golf courses, and more. Your monthly HOA fee includes lawn care, exterior maintenance, 24 hour guarded gates, and internet for maintenance free living.
- Type:
- Single Family
- Sq.Ft.:
- 1,904
- Status:
- Active
- Beds:
- 2
- Lot size:
- 0.18 Acres
- Year built:
- 2008
- Baths:
- 2.00
- MLS#:
- OM687928
- Subdivision:
- Stone Creek By Del Webb-arlington Ph 01
ADDITIONAL INFORMATION
This Stone Creek by Del Webb residence, the Shenandoah Model, boasts a picturesque location on the golf course. This charming home offers 2 bedrooms, 2 bathrooms, a flexible room, and a 2-car garage with space for a golf cart. Inside, you'll find elegant tile flooring in the main areas and bathrooms, while the primary bedroom and flex room feature LVP flooring and plantation shutters. The kitchen has been upgraded with an oversized island, complete with an eat-in bar, as well as gleaming quartz countertops, a stylish backsplash, modern stainless steel appliances, recessed lighting, and a convenient pantry. The gathering room is complete with a ceiling fan and built-in surround sound for the ultimate entertainment experience. The owner's suite features a ceiling fan and breathtaking views of the golf course. It also includes a walk-in closet and an attached bathroom with an impressive upgraded tiled shower, upgraded showerhead, and a spacious vanity with dual sinks and quartz countertops. The guest bedroom also offers a ceiling fan. The guest bathroom is generously-sized and includes a tub and vanity. The flex room has elegant glass French doors, a ceiling fan, and a custom built-in Murphy bed and desk. The laundry room is equipped with upper cabinets, a sink, and a separate folding counter, as well as a washer and dryer. The lanai, equipped with ceiling fan, automatic remote controlled shades and CAT 3 sliding windows, can be heated or cooled to your liking and offers stunning views of the golf course. Additional enhancements include a 4-ton A/C system with an 18 seer rating, installed in May 2017, new Roof 2023, a new heat pump hot water heater with automatic remote control set to be installed in 2022, upgraded insulation in the garage and lanai, an insulated garage door, and a water softener. The landscaping has also been beautifully upgraded. Don't miss out on the opportunity to see this amazing home for yourself!
- Type:
- Single Family
- Sq.Ft.:
- 1,747
- Status:
- Active
- Beds:
- 2
- Year built:
- 2020
- Baths:
- 2.00
- MLS#:
- OM688267
- Subdivision:
- On Top Of The World
ADDITIONAL INFORMATION
Welcome to Your Private Oasis! This stunning home offers 2 bedrooms, 2 baths, and a versatile flex room/den with elegant French doors and a Murphy bed for additional guests. Enjoy the comfort of open-concept living with no carpet throughout and ceiling fans in every room, plus charming details like crown molding and plantation shutters. From the inviting front porch to every stylish details, this home welcomes you with warmth and elegance. Step outside to your expansive 20' x 26' south facing, screened-in patio—perfect for unwinding, relaxing, or entertaining guests in comfort. Best of all, this home offers maintenance-free living! Forget about mowing the lawn, trimming hedges, painting, or roof repairs—it’s all taken care of for you. Plus, trash, recycling, and basic internet are included in the HOA fee. This community offers a true resort lifestyle, complete with golf and a full calendar of activities to enjoy with your new friends. Conveniently located near medical facilities, shopping, dining, and everything you need to embrace the Florida lifestyle to the fullest. An upgrade list is available upon request—come and experience this exceptional home today!
$359,000
6094 SW 93rd Circle Ocala, FL 34481
- Type:
- Single Family
- Sq.Ft.:
- 1,587
- Status:
- Active
- Beds:
- 3
- Lot size:
- 0.16 Acres
- Year built:
- 2019
- Baths:
- 2.00
- MLS#:
- OM688102
- Subdivision:
- Stone Creek
ADDITIONAL INFORMATION
Carefree living awaits in this beautiful 3 Bedroom/2 Bath Crestview model with an extended Garage and extended Lanai located on a premium lot in the gated, 55+ Stone Creek Golf Course Community packed full of resort-style amenities. The inviting entry foyer sets the stage for welcoming family and friends into this light and bright, open living space with thoughtful upgrades including 2 panel Cheyenne style doors and 2" faux wood fin blinds throughout and an added bedroom providing great space for guests or a hobby room. Entertaining is a breeze with the connecting Living and Dining Room areas with an eye-pleasing neutral color palette, transom windows offering great natural lighting, and easy-to-maintain tile flooring. The nicely equipped kitchen offers a stainless appliance package, quartz countertops, a glass tile accented backsplash, a spot-resistant Moen faucet, a large island with bar-height seating, and an added buffet area for your extra preparation and storage needs. The kitchen area also features expansive glass sliders opening to a screened-in and expanded lanai with recessed lighting overlooking a landscaped nature berm with no neighbors directly behind. The Owner's suite features a triple window offering more great natural lighting and an ensuite bath with a step-in shower, large double sink vanity, and a spacious walk-in closet. More great extras include a SECO-installed surge mitigator, pre-plumbed for a home water softener system, pull-down stairs in the garage for access to attic storage space, upgraded bathroom fixtures, updated laundry room, and Coolaroo custom made exterior sunshades on the lanai. Relax and enjoy fantastic community activities and gracious amenities without the hassle of lawn maintenance, it is taken care of for you. The numerous community activities and amenities include a golf course, resort-style pools, sports courts, a health spa, trips and entertainment, and more!
$269,000
6743 SW 91st Circle Ocala, FL 34481
- Type:
- Other
- Sq.Ft.:
- 1,556
- Status:
- Active
- Beds:
- 2
- Lot size:
- 0.11 Acres
- Year built:
- 2012
- Baths:
- 2.00
- MLS#:
- OM688263
- Subdivision:
- Stone Creek
ADDITIONAL INFORMATION
Highly sought after Augustus floor plan. Your lovely new villa is available for immediate occupancy. This is great for entertaining family and friends. The Augustus is an open floor plan with two bedrooms, two full bathrooms, a den/office with glass french doors and an inside laundry room. The eat in kitchen is open and very roomy with an island which easily seats three chairs/stools. All the kitchen appliances are included. The kitchen solar tube provides a lot of natural light in the full open area of the kitchen and living room. The master bedroom will easily fit a king-sized bedroom suite. The master bathroom has dual sinks, a walk-in shower, water closet, linen closet, and a large walk-in closet. The location of the guest bedroom and guest bathroom offers privacy for your guests. The den/office is roomy enough to use just as an office or an office and additional guest bedroom. Custom plantation shutters show off beautifully in the home. The home is also accented with crown molding. Relax, read a good book or have a drink in your screen room which has treed privacy. Washer and dryer in the laundry room are included. Garage has a lot of upper ceiling storage. NO NEED TO WORRY ABOUT YOUR EXTERIOR MAINTENANCE. IT’S ALL INCLUDED IN THE HOA FEE. ROOF REPLACEMENT AND REPAIRS, EXTERIOR PAINTING, LANDSCAPING, IRRIGATION WATER AND SPRINKLER REPAIRS AND EXERIOR INSURANCE POLICY. Stone Creek doesn’t just offer a place to live. Living in Stone Creek offers a lifestyle full of endless activities to keep you busy and enjoy life. Come and see this lovely villa.
- Type:
- Single Family
- Sq.Ft.:
- 1,462
- Status:
- Active
- Beds:
- 2
- Lot size:
- 0.2 Acres
- Year built:
- 2005
- Baths:
- 2.00
- MLS#:
- OM688138
- Subdivision:
- On Top Of The World
ADDITIONAL INFORMATION
ARE YOU TIRED OF HURRICANES? CONSIDER MOVING INLAND TO CENTALLY LOCATED OCALA! This home is in the Premiere 55+ Gated Golf Community of On Top of the World! VERY UNIQUE & UPDATED CUSTOM Atwell Single Family Home with 2 Bedrooms, 2 Baths, 2-Car Garage, Massive Great Room, Birdcage, Paver Patio, located in On Top of the World, a Premiere 55+ Gated Golf Community in SW Ocala FL. This home is located on a premium lot with common space on the left and lots of room out back – very private! HVAC 2017 & 2019 & BIRDCAGE & PAVER PATIO 2022 & NO POPCORN CEILINGS! Notice the custom stacked stone landscaping with river rock mulch, solar coach lights, and a welcoming front porch as you approach the home! Stepping inside this CUSTOM OPEN CONCEPT home notice the view straight through the home out to the birdcage! The owners are using the space immediately inside on the left for office space, but so many potential uses. There is additional living space to the right when you enter - currently being used as dining space. The spacious kitchen has been upgraded with new counters, custom backsplash, deep sink, new faucet, and gas appliances. Adjacent to the kitchen is the MASSIVE 18 x 18 Great Room with access to the NEW 12 x 20 birdcage, paver patio perfect for grilling, and peaceful views! Luxury Vinyl Plank flooring throughout. The guest bedroom and bath are on the right when you enter the home providing a split bedroom plan. The guest bath has BRAND-NEW vanity with granite top, comfort height toilet, and LVP flooring. Notice the upgraded lighting throughout the home. The primary bedroom is in the back right of the home for privacy, with a large walk-in closet. The en suite bath has a BRAND-NEW upgraded vanity with granite top with ample storage, comfort height toilet, and step-in shower. This home can be purchased fully furnished (minus personal items) for a seasonal buyer or investor! The monthly HOA fee includes basic Spectrum cable, roof repair & maintenance, exterior painting every seven years, exterior maintenance and insurance, landscaping, trash & recycling, 24/7 guarded gates and all the amenities that OTOW offers; three pools (2 outside & 1 inside & another under construction), two state of the art fitness centers, pickleball, billiards, archery range, corn hole, bocce ball, tennis, shuffleboard, horse shoes, remote control flying field and race cars, 175+ clubs, woodworking shop (extra fee), library, and much, much more! A golf cart community with access to three shopping centers.
- Type:
- Single Family
- Sq.Ft.:
- 1,651
- Status:
- Active
- Beds:
- 2
- Lot size:
- 0.24 Acres
- Year built:
- 2021
- Baths:
- 2.00
- MLS#:
- OM688193
- Subdivision:
- On Top Of The World
ADDITIONAL INFORMATION
Better than new 2021, Livingston model home located in Avalon 7 with tons of UPGRADES. This gorgeous 2 bedroom, 2 bath with flex room is located on a premium corner lot with an easement/green space in the back. Low traffic area as this lot is located just outside of the cul-de-sac. Enjoy the HOA maintained park like setting in back of the home from the fully enclosed lanai with insulated, tinted hurricane glass windows and door, which leads to the paver patio for some great barbecues or a quiet evening enjoying the view. From the front of the home, you will notice the driveway has been extended with 2 feet of brick pavers on both sides. The garage floor has epoxy coating AND is extended with plenty of room for your golf carts. Additionally, the garage is wired on either side for charging your golf carts and this home has been upgraded with a tankless water heater that not only provides unlimited hot water, but also gives you additional space in the garage. The Livingston is an open, split floorplan that provides a great functional living space. Upon entering you will notice recessed lighting, upgraded larger crown molding in living areas, LVP in wet areas, like-new carpeting in the flex room, bedrooms and living room for comfort (this home has never had pets and never been smoked in). The flex room has been upgraded with French doors with glass inserts. Upgraded, custom, staggered cabinets were installed 3 inches lower providing improved accessibility in both the laundry room and the kitchen. A solar roof light in the laundry room. Upgraded larger crown molding on kitchen cabinets, "soft close" cabinets and drawers on all cabinetry, GE Profile upgraded appliances, insulated garage door, see-through privacy sun shades on the West side of the home, upgraded HVAC system replaced in 2023, … This home is a must see! All appliances are included in the sale of the home; this includes the washer and dryer. (gas range and gas dryer). On Top of the World is Ocala's premier, gated, 55+ community, loaded with amenities, including golf cart access to two shopping centers. This home is PRICED TO SELL & Easy To Show. Schedule Your Private Tour Today!
$317,000
6651 SW 93rd Court Ocala, FL 34481
- Type:
- Single Family
- Sq.Ft.:
- 1,596
- Status:
- Active
- Beds:
- 2
- Lot size:
- 0.17 Acres
- Year built:
- 2006
- Baths:
- 2.00
- MLS#:
- OM688156
- Subdivision:
- Stone Creek By Del Webb-sebastian
ADDITIONAL INFORMATION
Stetson Model! When you enter the foyer you will notice the wood look ceramic tile and how spacious the home is. The kitchen has a breakfast bar with solid surface counter tops, wood cabinets and ample work space. The dining area overlooks the backyard. There is a flex room that can be used for an office or fitness area or crafts. You can enjoy your morning coffee on your screened lanai. The guest bedroom closet has built ins as well as the master closet. This home is located close to the entrance with easy access to the amenities. The second clubhouse is awesome and overlooks a water feature and has a wine based bar, pool tables, simulated golf and dart board room. You will find pickle ball courts here, raised bed gardening, resort style pool, sauna, hot tub, indoor pool, catch and release pond and so much more! NEW ROOF 2022, NEW HVAC 2024, WATER HEATER 2024, ROLL UP AUTO SCREEN FOR GARAGE, RANGE AMD MICROWAVE 2024, REFRIGERATOR 2018, NEW SCREEN LANAI 2022 (INCLUDES SUN SHADES AS WELLL) WATER FILTER 2018, MASSEY TRANSFERABLE TERMITE BOND, PLANTATION SHUTTERS IN MASTER BEDROOM AND GUEST BEDROOM
$264,500
9135 SW 90th Street Ocala, FL 34481
- Type:
- Single Family
- Sq.Ft.:
- 1,582
- Status:
- Active
- Beds:
- 3
- Lot size:
- 0.15 Acres
- Year built:
- 1998
- Baths:
- 2.00
- MLS#:
- OM688122
- Subdivision:
- On Top Of The World
ADDITIONAL INFORMATION
Welcome to On Top of the World! This expanded Franklin is located in a premier 55+ community with tons of amenities, 3 golf courses, restaurant/pub over 150 clubs and golf cart access to multiple locations. The home features 3 bedrooms, 2 baths and a 2 car garage all located on a PREMIUM golf course lot! The kitchen has a farm sink, newer stainless steel appliances, granite counters and a space for an eat in kitchen. There is a spacious living/dining area with vaulted ceilings. No carpet in the main living areas or bedrooms. The enclosed Florida Room is under heat and air with plenty of windows (with solar blinds) to enjoy that beautiful view. Carpet in the Florida Room. Door from the Florida Room leads to your pavered courtyard adding space for your entertaining needs. There is a spacious primary bedroom with a walk-in closet and the primary bath includes an upgraded tiled shower, and a skylight to make it light and bright. Roof is 2018, HVAC 2021 and a newer hot water heater. 2 Guest bedrooms and one has a walk in closet. Guest bath features a tub/shower combo. Don't wait to call for your appointment to see today.
- Type:
- Single Family
- Sq.Ft.:
- 1,983
- Status:
- Active
- Beds:
- 2
- Lot size:
- 0.27 Acres
- Year built:
- 2022
- Baths:
- 2.00
- MLS#:
- OM688147
- Subdivision:
- On Top Of The World
ADDITIONAL INFORMATION
Welcome to your dream home! This stunning 2-year-old Ariana model boasts exceptional curb appeal and an inviting front porch, perfect for morning coffee or evening chats with neighbors. Over $50,000 in upgrades were added after the home was built!!! Step inside to discover tall ceilings and a spacious foyer. The gourmet kitchen features gorgeous granite countertops and stainless steel appliances, including a double oven—ideal for hosting large gatherings. The staggered cabinets are a chef's dream, complete with crown molding, a spice drawer, lazy Susan, appliance garage, a special caddy for the mixer and soft-close functionality. Retreat to the spacious primary bedroom, where relaxation awaits. The luxurious primary bath features a walk-in shower, providing a spa-like experience right at home. The bedrooms are set in a split plan for the utmost in privacy. You will love the expansive Florida room equipped with added lighting and shades seamlessly blending indoor and outdoor living. The outdoor space is perfect for entertaining with a beautiful brick paver patio designed for grilling and enjoying the Florida weather. The extra cabinets and counters in the laundry room are perfect for all your storage needs. The washer, dryer, and refrigerator in the garage are included! For hobbyists, an air-conditioned workshop in the garage adds versatility, while the 4 foot extended garage offers ample storage with a low-maintenance epoxy-coated floor. This home also features an extra-wide 21-foot driveway! A whole-home surge protection system is included for peace of mind about your electronics in the home. The 6" A/C filtration system with carbon and UV protection ensures a healthy living environment, while added insulation in the attic promotes energy efficiency. This home also has a water softener and a reverse osmosis filtration system for excellent water quality. With no carpet, the tile and vinyl plank floors are not only stylish but also easy to maintain. The HOA fees cover exterior maintenance and lawn care leaving more time for you to play or relax. Schedule your tour today and see why this home is the perfect fit for your lifestyle!
$492,070
5219 SW 88th Circle Ocala, FL 34481
- Type:
- Single Family
- Sq.Ft.:
- 2,080
- Status:
- Active
- Beds:
- 2
- Lot size:
- 0.15 Acres
- Year built:
- 2024
- Baths:
- 3.00
- MLS#:
- TB8313720
- Subdivision:
- Stone Creek By Del Webb
ADDITIONAL INFORMATION
Under Construction. Enjoy all the benefits of a new construction home in the serene setting of Ocala, FL's horse country, with an age-restricted, fully amenitized lifestyle at Del Webb Stone Creek. This is the active adult community you've been looking for, with amenities that include an 18-hole championship golf course, a full restaurant and bar, indoor and outdoor pools, sports courts, and so much more. Our sprawling amenities, clubs, and classes will fill your retirement days with activities to make new friends and memories. The 2-bedroom, 2.5-bath Prestige home design is full of useful spaces thoughtfully designed with privacy, convenience, and versatility in mind. This open-concept plan features a gourmet kitchen, designer finishes, and an extended screened lanai. The kitchen has a large island perfect for meal prep and casual dining, a walk-in pantry, and Whirlpool stainless steel appliances, including a built-in oven and microwave, cooktop and a dishwasher. The Owner’s bath has a walk-in shower and dual sinks. The Owner’s suite is in the rear of the home for privacy and includes an oversized walk-in closet with a pass-through door to the laundry room. The secondary bedroom has a private full bath and walk-in closet and there’s also a extended covered lanai, a convenient laundry room with built-in cabinets, an additional storage closet, and a powder room. There is stylish wood look tile in the main living areas, bathrooms and laundry room, and the bedrooms. This home also includes 4 LED downlights in the gathering room, tray ceiling at the gathering room, a 2-car garage with 4’ extension and a Smart Home technology package with a video doorbell.
$309,000
8011 SW Highway 484 Ocala, FL 34481
- Type:
- Single Family
- Sq.Ft.:
- 1,827
- Status:
- Active
- Beds:
- 4
- Lot size:
- 0.36 Acres
- Year built:
- 2024
- Baths:
- 3.00
- MLS#:
- O6252017
- Subdivision:
- Marion Oaks Un 10
ADDITIONAL INFORMATION
One or more photo(s) has been virtually staged. Welcome to your stunning new home in Ocala! This beautifully designed residence features 4 bedrooms and 3 bathrooms, with two luxurious suites and spacious walk-in closets. The open-concept layout provides a harmonious flow between the living room, dining area, and an exquisite kitchen. The kitchen is a true culinary haven, complete with an inviting island, elegant cabinetry, and gorgeous granite countertops, all seamlessly connected to the cozy family room. Whether you're entertaining guests or enjoying a quiet family dinner, this home is crafted to suit your lifestyle. Ocala offers the perfect blend of urban conveniences and natural beauty, making it an ideal place to call home. Don’t miss the opportunity to make this exceptional house your own!
$283,960
8331 SW 54th Loop Ocala, FL 34481
- Type:
- Single Family
- Sq.Ft.:
- 1,256
- Status:
- Active
- Beds:
- 3
- Lot size:
- 0.12 Acres
- Year built:
- 2024
- Baths:
- 2.00
- MLS#:
- TB8313530
- Subdivision:
- Stone Creek By Del Webb
ADDITIONAL INFORMATION
Move In Ready Now! Enjoy all the benefits of a new construction home in the serene setting of Ocala, FL's horse country, with an age-restricted, fully amenitized lifestyle at Del Webb Stone Creek. This is the active adult community you've been looking for, with amenities that include an 18-hole championship golf course, a full restaurant and bar, indoor and outdoor pools, sports courts, and so much more. Our sprawling amenities, clubs, and classes will fill your retirement days with activities to make new friends and memories. This popular Beachwood floor plan, with an open-concept home design, has all the upgraded finishes you've been looking for. The designer kitchen showcases a spacious center island, a large, single-bowl sink, stone gray cabinets, and quartz countertops with a 4"x12" tiled backsplash. There are also Whirlpool, stainless steel appliances including a range, dishwasher, and microwave. The bathrooms have matching cabinets and quartz countertops and there is 22"x22" tile in the main living areas, laundry room, and bathrooms and stain-resistant carpet in the bedrooms. The spacious Owner's suite has a walk-in closet and a walk-in shower with a bench seat and dual sinks in the Owner’s bath. This home also features a convenient laundry room, a covered lanai, a large kitchen pantry, and a 2-car garage with 4’ extension with utility sink. Additional upgrades include TV prep in the gathering room, LED downlights in select locations, and a Smart Home technology package with a video doorbell.
$350,000
9411 SW 54th Street Ocala, FL 34481
- Type:
- Single Family
- Sq.Ft.:
- 1,695
- Status:
- Active
- Beds:
- 3
- Lot size:
- 0.16 Acres
- Year built:
- 2022
- Baths:
- 2.00
- MLS#:
- OM688108
- Subdivision:
- Stone Creek
ADDITIONAL INFORMATION
PRICE REDUCTION! SELLER IS *MOTIVATED* AND READY TO START HER NEW CHAPTER. This home has over $31,000 in builder UPGRADES so this home is *BETTER* than new! Welcome to the Cedar model in the highly sought-after Saratoga neighborhood of Stone Creek, the exquisite 55+ community in SW Ocala. The owners thoughtfully extended and screened in the lanai for year-round enjoyment. All bedrooms are comfortable with plush carpeting, ceiling fans, and generous closets. The second bath offers tile flooring, a tub/shower combo, and a sleek quartz vanity. The chef’s kitchen is a show-stopper, featuring quartz countertops, a center island, a premium tier II stainless steel appliance package and soft close cabinetry with pull out drawer features for versatile storage solutions. A spacious pantry adds excellent storage. The freshly painted interior enhances the bright and airy living room, which opens to the lanai for seamless indoor-outdoor living. The master suite is a tranquil retreat, boasting plush carpet, beautiful plantation shutters, a tiled shower with a built-in seat, dual quartz vanities, and a large walk-in closet. Outside, enjoy the extended screened lanai with a stylish ceiling fan, overlooking the beautifully landscaped, fenced backyard and a charming brick patio. Both front & back yards have irrigation system installed for added convenience. This home perfectly balances elegance and functionality, offering serene living in a peaceful setting.
- Type:
- Other
- Sq.Ft.:
- 1,409
- Status:
- Active
- Beds:
- 2
- Year built:
- 1984
- Baths:
- 2.00
- MLS#:
- OM688045
- Subdivision:
- On Top Of The World
ADDITIONAL INFORMATION
**Back on the market due to no fault of the seller** Spacious 2-bedroom, 2-bathroom and 2-car garage Montgomery model home in the Friendship area of On Top of the World. This home features : roof (2017), HVAC recently serviced (2009), nicely suited open living room and space for dining, very convenient kitchen that makes cooking simple, with breakfast area. The attached 2-car garage offers convenient storage capacity and plenty of space for parking. Don't let this opportunity slip away! This Montgomery model is located in On Top of the World, Ocala's premier, gated, 55+ community, loaded with amenities, including golf cart access to two shopping centers.
$185,000
Address not provided Ocala, FL 34481
- Type:
- Other
- Sq.Ft.:
- 784
- Status:
- Active
- Beds:
- 2
- Lot size:
- 1.03 Acres
- Year built:
- 1995
- Baths:
- 2.00
- MLS#:
- W7869238
- Subdivision:
- Westwood Acres South
ADDITIONAL INFORMATION
MOTIVATED SELLER......HUGE BLOCK STORAGE BUILDING ON PROPERTY w/electric & water, good for a workshop, Boat, Camper & RV parking Property is a corner lot and completely fenced..
$238,900
14711 SW 34th Lane Ocala, FL 34481
- Type:
- Single Family
- Sq.Ft.:
- 1,298
- Status:
- Active
- Beds:
- 3
- Lot size:
- 0.24 Acres
- Year built:
- 2024
- Baths:
- 2.00
- MLS#:
- OM687872
- Subdivision:
- Rainbow Park Un 02
ADDITIONAL INFORMATION
PRICE IMPROVEMENT! MOVE IN READY – BRAND NEW CONSTRUCTION Discover this newly built 3-bedroom, 2-bathroom home in Rainbow Park, Ocala, FL, offering 1,298 sq. ft. of living space. Thi floor plan creates a welcoming atmosphere, with high ceilings and a seamless flow between the living and dining areas, making it perfect for everyday living and entertaining. The kitchen stands out with upgraded cabinets, sleek granite countertops, and stainless steel appliances, providing both style and functionality. The entire home features luxury vinyl flooring, adding a modern touch and making maintenance easy. Spacious bedrooms and nicely finished bathrooms offers comfort and quality, while the naturally elevated lot provides privacy and added peace of mind. Conveniently located near Ocala, Dunnellon and the beautiful Rainbow River, this property provides easy access to outdoor activities, shopping, dining, and entertainment. Don’t miss the chance to own this brand-new home.
- Type:
- Other
- Sq.Ft.:
- 1,748
- Status:
- Active
- Beds:
- 2
- Lot size:
- 0.05 Acres
- Year built:
- 1989
- Baths:
- 2.00
- MLS#:
- OM687837
- Subdivision:
- On Top Of The World
ADDITIONAL INFORMATION
Don't miss your chance to become the new owner of this stunning end unit Bostonian model with a one-of-a-kind expanded floor plan and spacious two car garage that provides all the space you have been looking for. This beautifully updated and renovated villa is perfect for anyone ready to enjoy an amazing Florida lifestyle in On Top of the World - Ocala's premier, gated 55+ community full of top-of-the-line amenities. A relaxing covered front porch welcomes you to the open-concept living areas featuring low-maintenance tile and wood-look laminate flooring throughout, fresh interior paint, updated fixtures, and a newer roof for priceless peace of mind. The stunning Kitchen has also been beautifully updated with a stainless appliance package, light and bright white cabinetry, granite countertops, and a striking tile backsplash. Casual bar-height seating with custom pendant lighting opens to the large living room with solar tube lighting and a separate family room/dining area providing desirable extra flex space for gatherings. The Owner's Suite features two sets of windows providing great natural lighting, a walk-in closet, and an en suite bath with updated fixtures and a tile-lined, step-in shower. The Guest quarters can easily double as an extra Owner's suite as the space has been expanded to include a spacious sitting area perfect for relaxing and an updated guest bath. The screened-in Florida Room provides more great space for relaxing and features tile flooring and convenient access to an outdoor patio space overlooking peaceful, tree-lined landscaping. Kick back and relax or get out and enjoy some activities as On Top of the World is Ocala's premier, gated 55+ community loaded with resort-style amenities, 3 golf courses, indoor/outdoor pools, activities, recreation centers, clubs, concerts, dedicated RV parking, Veterans Park, and even golf cart access to nearby shopping centers and Shalom Park. Conveniently located off Hwy 200, OTOW is near shopping, banks, restaurants, and medical facilities and is also located a short drive 10 miles south of the World Equestrian Center.
$329,900
8952 SW 79th Lane Ocala, FL 34481
- Type:
- Single Family
- Sq.Ft.:
- 1,747
- Status:
- Active
- Beds:
- 2
- Lot size:
- 0.24 Acres
- Year built:
- 2022
- Baths:
- 2.00
- MLS#:
- OM687816
- Subdivision:
- On Top Of The World / Weybourne
ADDITIONAL INFORMATION
Significant Price Adjustment—Almost $20,000 Off! Your Dream Home Awaits in Weybourne Landing Why wait for a new build when you can move right into this exceptional, like-new home with premium upgrades and a nearly $20,000 price reduction? Situated on a desirable corner lot in the sought-after Weybourne Landing community, this 2-bedroom, 2-bathroom residence with a versatile flex room offers the perfect combination of luxury, convenience, and modern design. From the moment you step inside, you’ll appreciate the thoughtful details and high-end finishes that set this home apart. A stylish tray ceiling with enhanced soundproofing creates an inviting retreat, while the neutral color palette, crown molding, and custom cabinetry add sophistication throughout. The flex room offers endless possibilities—whether you need a home office, creative space, or guest room. The gourmet kitchen is a chef’s dream, featuring elegant granite countertops, a matching backsplash, and sleek modern appliances that make every culinary endeavor a delight. Bathrooms are designed for both style and accessibility, with no-step showers, tiled ceilings, and built-in nooks for added convenience. Tile flooring flows seamlessly throughout, making the home both beautiful and easy to maintain. Custom blinds on the front door and lanai provide privacy and charm, while ceiling fans enhance comfort in every room. The living room is thoughtfully designed with an in-floor plug for effortless technology integration. The extended garage—offering an additional two feet—provides extra space for storage, hobbies, or projects. Smart home technology adds modern convenience, making life easier every day. All of this is nestled in the vibrant Weybourne Landing community, where you'll enjoy a host of amenities that complement an active and fulfilling lifestyle. With a price reduction of nearly $20,000, this home is an incredible value that’s ready for you to move in now. Why wait? Schedule your private showing today and start living the dream in Weybourne Landing!
$385,000
9479 SW 98th Court Ocala, FL 34481
- Type:
- Single Family
- Sq.Ft.:
- 1,794
- Status:
- Active
- Beds:
- 2
- Lot size:
- 0.23 Acres
- Year built:
- 2015
- Baths:
- 2.00
- MLS#:
- OM687803
- Subdivision:
- On Top Of The World
ADDITIONAL INFORMATION
Furnished: Looking for your winter home away from home, this lovely Alban located on a Cul-de-sac in Windsor West of On Top of The World is ready to welcome you home. This home is being sold fully furnished with the seller taking just a few personal items. Featuring 2 bedrooms, 2 baths, flex space, and a 2-car garage with a golf cart set back. As you enter the home you will see all this home has to offer, the flex space is located to the front of the home making it the perfect space for a home office or hobby space. The kitchen is centrally located in the home making the perfect place to craft culinary creations as well as entertain. The split bedroom plan offers privacy and a space for guests. Schedule a showing today to see all this home has to offer.
- Type:
- Single Family
- Sq.Ft.:
- 1,697
- Status:
- Active
- Beds:
- 3
- Lot size:
- 0.15 Acres
- Year built:
- 2023
- Baths:
- 2.00
- MLS#:
- OM690173
- Subdivision:
- Stone Creek By Del Webb
ADDITIONAL INFORMATION
Welcome to this move in ready, exquisite residence nestled in the beautiful Stone Creek community of Ocala, FL. This elegant 3-bedroom, 2-bathroom home offers a harmonious blend of luxury and comfort, designed to cater to your refined lifestyle. As an added bonus, the seller is offering select pieces of furniture with the sale, providing an opportunity to seamlessly transition into your new home. Step inside to discover a spacious open-concept living area that is both inviting and graceful. The kitchen is a culinary delight, featuring stainless steel appliances and gleaming quartz countertops. Throughout the home, beautifully upgraded light fixtures and Hinkley fans enhance the ambiance, while custom blinds provide both style and privacy. The primary bedroom is a serene retreat, complete with a huge walk-in closet and a lavish walk-in tile shower. Each detail has been meticulously crafted to ensure a luxurious living experience. Outside, the screened-in lanai offers a perfect setting for relaxation, while the surrounding area features new pavers, ideal for barbecuing or grilling. The home's new low-maintenance landscaping, adorned with beautiful rock elements, enhances the curb appeal and offers a serene outdoor space that backs up to scenic walking trails. Residents of Stone Creek enjoy access to an array of world-class amenities, including an 18-hole championship golf course, a full-service restaurant and bar, and both indoor and outdoor pools. Engage in a vibrant community life with sports courts, clubs, and classes designed to enrich your days with new friendships and lasting memories. Additional features include a Kinetico water softener and reverse osmosis water filtration system, ensuring the highest quality water throughout the home. This premium lot home is a rare gem that combines elegance, functionality, and an active lifestyle.
- Type:
- Other
- Sq.Ft.:
- 1,412
- Status:
- Active
- Beds:
- 2
- Year built:
- 1997
- Baths:
- 2.00
- MLS#:
- OM687748
- Subdivision:
- On Top Of The World
ADDITIONAL INFORMATION
Completely updated Delphina model home located in the Crescent Ridge area of On Top of the World. This 2-bedroom, 2-bathroom, with a family area and 1-car garage boasts an updated open kitchen that features an island perfect for prepping food/eating; recessed lighting was added to make the home that much brighter, it also features, new stainless-steel appliances. There is brand new luxury vinyl throughout the home. NO CARPET. The living room is very spacious and boasts lots of natural lighting! Both bedrooms are very spacious, & the master bedroom has a walk-in closet and en-suite bathroom. The two bathrooms have also been renovated, & feature stunning quartz countertops. There is also a covered back patio, perfect for grilling with friends. Roof 2011; A/C 2012; Water Heater 2019; On Top of The World Offers prime amenities that are private Including: two clubhouses, two pools with hot tubs, tennis and pickleball courts, shuffleboard, a fitness room, a cozy library, and a variety of engaging activities such as BINGO, line dancing, trivia night, bunco, and karaoke. Conveniently situated near abundant shopping centers, entertainment, offices, and hospitals. LOCATION IS EVERYTHING & this villa is ideally located close enough to have easy access to everything you desire in On Top Of The World. The monthly HOA fee includes basic Spectrum cable, roof repair, exterior painting every seven years, exterior maintenance and insurance, landscaping, trash & recycling, 24/7 guarded gates and all the amenities that OTOW has. This is truly a wonderful place to call home, all of the updates make it look and feel like new! On Top of the World is Ocala's premier, gated, 55+ community, loaded with amenities, including golf cart access to two shopping centers. This home is PRICED TO SELL & Easy To Show. Schedule Your Private Tour Today!

Ocala Real Estate
The median home value in Ocala, FL is $278,500. This is higher than the county median home value of $270,500. The national median home value is $338,100. The average price of homes sold in Ocala, FL is $278,500. Approximately 43.59% of Ocala homes are owned, compared to 46.16% rented, while 10.25% are vacant. Ocala real estate listings include condos, townhomes, and single family homes for sale. Commercial properties are also available. If you see a property you’re interested in, contact a Ocala real estate agent to arrange a tour today!
Ocala, Florida 34481 has a population of 62,351. Ocala 34481 is more family-centric than the surrounding county with 20.68% of the households containing married families with children. The county average for households married with children is 19.74%.
The median household income in Ocala, Florida 34481 is $46,841. The median household income for the surrounding county is $50,808 compared to the national median of $69,021. The median age of people living in Ocala 34481 is 38.3 years.
Ocala Weather
The average high temperature in July is 92.6 degrees, with an average low temperature in January of 43.4 degrees. The average rainfall is approximately 51.9 inches per year, with 0 inches of snow per year.


