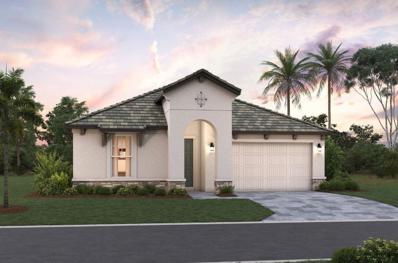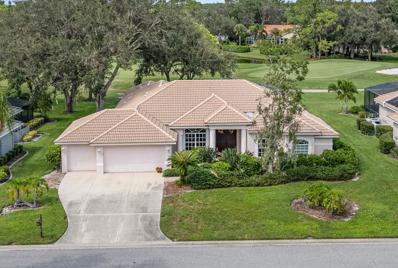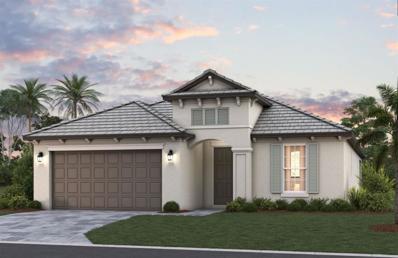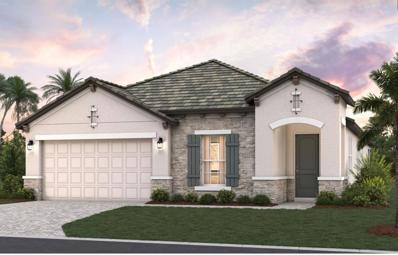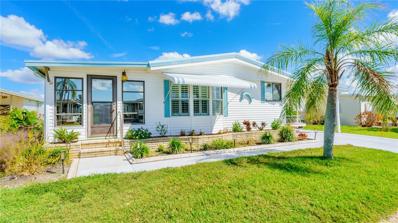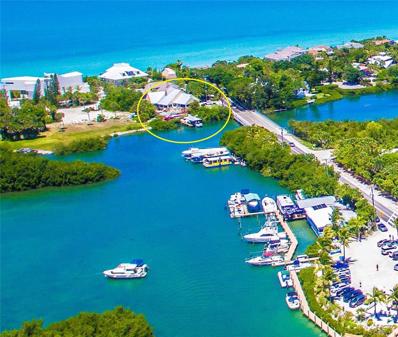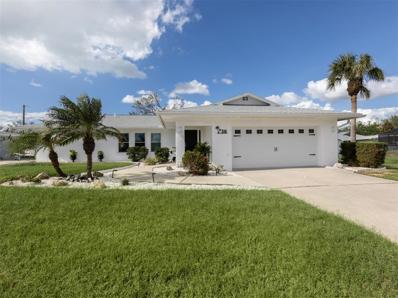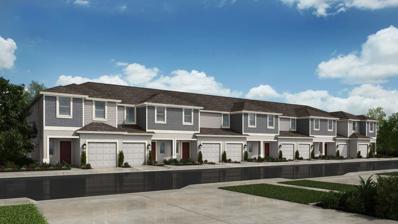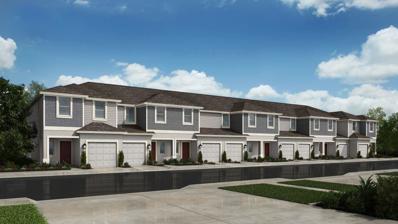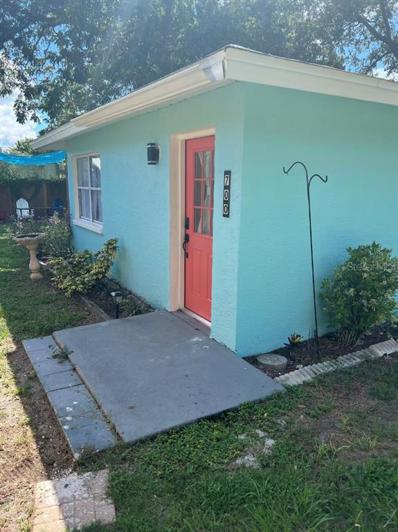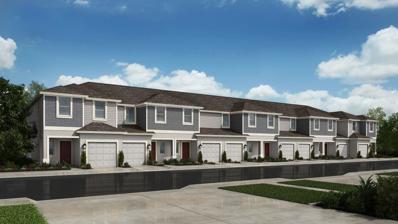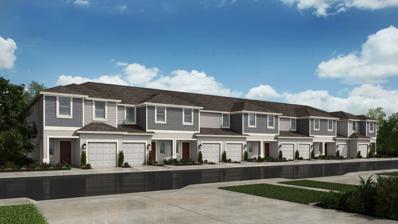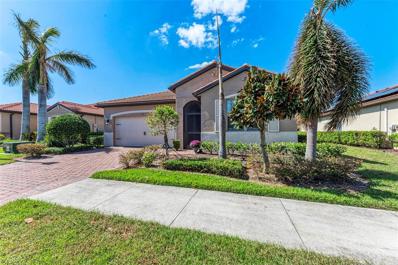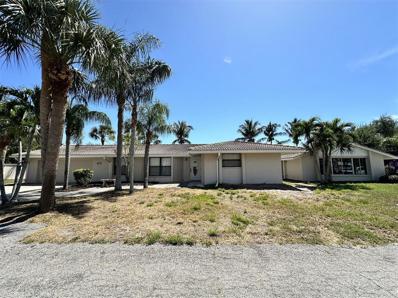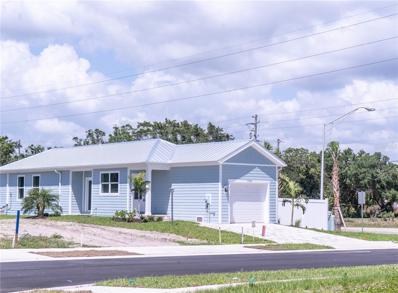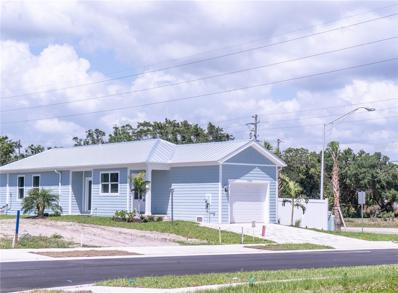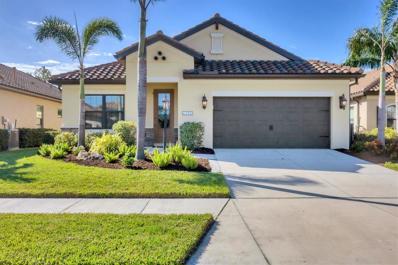Nokomis FL Homes for Sale
- Type:
- Single Family
- Sq.Ft.:
- 1,890
- Status:
- Active
- Beds:
- 3
- Lot size:
- 0.17 Acres
- Baths:
- 2.00
- MLS#:
- R4908435
- Subdivision:
- Vistera Of Venice
ADDITIONAL INFORMATION
Under Construction. PRICED TO SELL!!! This newly built 3-bedroom, 2-bathroom home built by M/I Homes offers a perfect blend of modern design and comfort. With a total of 1,890 square feet of living space, this home provides ample room for relaxation and entertainment. As you step inside, you'll be greeted by an open and inviting layout that effortlessly flows from room to room, creating a welcoming atmosphere throughout. You will also notice that all the windows in the home are impact resistant. The kitchen is a chef's dream, featuring modern appliances, sleek, quartz countertops, and plenty of storage space. Whether you enjoy hosting dinner parties or cooking family meals, this kitchen is sure to inspire your inner chef. The bedrooms are generously sized, providing comfortable retreats for rest and relaxation. The bathrooms are elegantly appointed, with modern fixtures and finishes that create a spa-like experience. Outside, you'll find a 19'4" x 13' extended lanai with space for outdoor activities or simply enjoying the beautiful Florida weather. With a 2-car garage available, you'll have plenty of room for your vehicles or guests' parking. Located in Nokomis, this home offers easy access to a variety of amenities, including shopping, dining, parks, and more. Whether you're looking for a peaceful retreat or a place to call home, this home has it all!
$399,900
201 Lyons Bay Road Nokomis, FL 34275
- Type:
- Single Family
- Sq.Ft.:
- 986
- Status:
- Active
- Beds:
- 2
- Lot size:
- 0.18 Acres
- Year built:
- 1969
- Baths:
- 2.00
- MLS#:
- A4627181
- Subdivision:
- Lyons Bay
ADDITIONAL INFORMATION
INVESTOR ALERT! Popular location near Nokomis Beach. This home has had flood damage being marketed for land value. Owner did hire professional cleaner to remove damaged drywall and dried out the home. Could be a project if someone wants to invest in restoring this classic 2 bedroom bungalow with extended lanai and pool! No HOA NO CDD. Classic old Florida neighborhood, with many older homes this area will be transformed with new homes with quick access to area beaches. This is your opportunity to build in this popular area of Nokomis.
- Type:
- Single Family
- Sq.Ft.:
- 2,474
- Status:
- Active
- Beds:
- 5
- Lot size:
- 0.26 Acres
- Year built:
- 1999
- Baths:
- 3.00
- MLS#:
- TB8310812
- Subdivision:
- Calusa Lakes Unit 1
ADDITIONAL INFORMATION
Discover unparalleled elegance in this stunning 5-bedroom, 3-bathroom residence, perfectly situated on a pristine golf course within a prestigious gated community. This home has been appraised this year for $768,000, reflecting its exceptional value and luxurious features. With an expansive layout designed for both sophisticated entertaining and serene relaxation, this property is a true gem. As you enter, you are greeted by elegant living spaces that exude warmth and sophistication. The heart of the home is a spacious kitchen, equipped with modern appliances and ample counter space, making it a chef's dream. The adjacent family room is the ideal setting for gatherings, seamlessly opening to a charming caged pool area that offers breathtaking views of the lush golf course—perfect for unwinding or hosting memorable events with family and friends. The beautifully designed bedrooms provide comfort and privacy, with the master suite featuring a luxurious en-suite bathroom for your ultimate retreat. Each bathroom is tastefully appointed, ensuring both style and functionality. The home also boasts a three-car garage, providing generous storage and convenience for all your needs, whether it's cars, sporting equipment, or seasonal décor. Living in this gated community offers an added layer of privacy and security, allowing you to enjoy your surroundings without worry. Experience the perfect blend of comfort and style in this exquisite home, designed for those who appreciate the finer things in life. Don’t miss this opportunity to own a piece of paradise that epitomizes luxury living!
- Type:
- Single Family
- Sq.Ft.:
- 2,336
- Status:
- Active
- Beds:
- 3
- Lot size:
- 0.17 Acres
- Baths:
- 3.00
- MLS#:
- R4908434
- Subdivision:
- Vistera Of Venice
ADDITIONAL INFORMATION
Under Construction. Welcome home to the Amelia. This beautiful Parade of Homes™ award-winning floorplan built by M/I Homes boasts 3 bedrooms, 2.5 bathrooms, a flex room, a spacious covered lanai, an open-concept main living area, and a 2-car garage. Whether you enter through the front door or the owner’s entrance you’ll find the foyer. A front-facing flex room provides ample space for a home office, a play room for the kids, or a home gym! Your laundry room and a powder room sit just beyond the flex room. Across the hall, you'll find 2 spacious bedrooms and a shared full bathroom. Both bedrooms offer ample closet space and an abundance of natural light. The foyer opens to your main living area, which consists of your corner kitchen, a dining area, and a great room which can be personalized with a tray ceiling. Both the dining area and the living room lead out to a massive 21’ x 8’ lanai. Your kitchen is truly the focal point of this floorplan, featuring a large center island complete with double sinks for prep space and additional counter space as well as a large corner pantry. The great room has additional sliding doors that open directly out to the spacious lanai. Your lanai offers an abundance of outdoor living space you can personalize into an outdoor lounge area or a second dining area! You can even work with our team to have your new pool built while we craft your dream new home. The owner’s suite resides off the great room, ensuring privacy but also keeping you in the heart of your home. Dual walk-in closets are the highlight of the owner's suite with ample storage space. Your en-suite owner’s bath includes dual-sink vanities, a private toilet room, and a shower. Schedule your visit of this beautiful home by contacting us today!
- Type:
- Single Family
- Sq.Ft.:
- 1,886
- Status:
- Active
- Beds:
- 3
- Lot size:
- 0.17 Acres
- Year built:
- 2024
- Baths:
- 2.00
- MLS#:
- R4908433
- Subdivision:
- Vistera Of Venice
ADDITIONAL INFORMATION
Under Construction. This newly constructed single-story home, built by M/I Homes, offers a perfect blend of modern comfort and convenience. This inviting property features 3 spacious bedrooms with a deluxe owner's suite, 2 bathrooms, and a tankless water heater providing ample space and enough hot water for you and your family. With a total of 1886 square feet, there's plenty of room to create lasting memories and enjoy a cozy lifestyle. The Gourmet Kitchen with natural gas cooking is a chef's delight, boasting modern appliances and ample countertop space for preparing delicious meals. The bathrooms are elegantly designed, offering a relaxing retreat after a long day. With a spacious 3-car garage, you'll never have to worry about finding a spot for your vehicles. The outdoor space is perfect for hosting gatherings or simply enjoying the beautiful Florida weather. Located in a peaceful neighborhood, this property offers a serene escape from the hustle and bustle of daily life. From nearby parks to shopping centers, this location provides easy access to a variety of amenities for your convenience. Don't miss out on the opportunity to make this house your new home. Contact us to schedule a viewing today and experience the comfort and luxury that 232 Vistera Boulevard has to offer!
- Type:
- Other
- Sq.Ft.:
- 1,496
- Status:
- Active
- Beds:
- 2
- Lot size:
- 0.13 Acres
- Year built:
- 1983
- Baths:
- 3.00
- MLS#:
- N6134960
- Subdivision:
- Kings Gate Club Mhp
ADDITIONAL INFORMATION
This home is very spacious and has an open flow, Kitchen with breakfast bar and dinette area has built in shelves and cabinetry. Living room is opened to dining room, which is oversize for great family gatherings. Guest bedroom has sliding glass doors opening to the dining area and the dining area is a great Office. The oversize master bedroom has an en suite with a dressing area and two sinks with an attached shower and toilet area, which also opens up to the office. This home will come furnished. Just need to bring your personal items to make it your own. If your looking for a neighborhood where neighbors wave as they pass by, then King’s Gate Club is the place for you! As a proud owner within our club, you can enjoy a lengthy list of activities that utilize the abundant amenities including a clubhouse, an oversized swimming pool with lap lanes, fitness club, saunas, hot tub, game room, craft room, billiards, woodworking shop, 6 pickleball courts, shuffleboard, and tennis. All this is located just 4 miles from the north Jetty and less then 15 miles away is the famous Siesta Keys with its cool white quartz sand! Welcome to another day in paradise.
$789,900
399 Giovanni Drive Nokomis, FL 34275
- Type:
- Single Family
- Sq.Ft.:
- 2,300
- Status:
- Active
- Beds:
- 3
- Lot size:
- 0.28 Acres
- Year built:
- 2024
- Baths:
- 3.00
- MLS#:
- O6247183
- Subdivision:
- Sorrento East
ADDITIONAL INFORMATION
Under Construction. NEW CONSTRUCTION HOME will be complete NOV 2024. This stunning Mystique is being built with an extended covered lanai, and pool! This Mystique will have 3 bedrooms, 3 full baths, an enclosed den (reversible for BED), and so much more! It features a private owner's suite with a walk-in shower and separate Luxury tub, an impressive walk-in closet, and dual sinks. Secondary bedrooms and enclosed den are at the other side of the home for added privacy. The kitchen is open to the gathering room and café, creating an open and inviting space for everyone to come together and enjoy. Quality construction of this home includes impact windows, front door and garage doors. 3 Cars Garage with tall door 8'. Additional features include quartz countertops and beautiful kitchen island, stylish backsplash, built in appliances, tile throughout, upgrade cabinets wood 42" with a coffe area, full laundry upgrade. Water, sewer, and outlets prep on the lanai to built your outdoor Kitchen, garage attic storage. This community has no CDD fees and a low HOA.
$3,100,000
4024 Casey Key Road Nokomis, FL 34275
- Type:
- Single Family
- Sq.Ft.:
- 4,347
- Status:
- Active
- Beds:
- 4
- Lot size:
- 0.45 Acres
- Year built:
- 1979
- Baths:
- 5.00
- MLS#:
- N6134950
- Subdivision:
- Acreage & Unrec
ADDITIONAL INFORMATION
STORM RESISTANT Waterfront Residence on Casey Key, one of the most exclusive barrier islands on Florida’s West Coast! Looking for a waterfront residence MOVE-IN READY, with a deep-water dock, completely unaffected by the recent storms; & located on a magical Island that has no high rises, no traffic jams, exclusivity, resident-owned beaches, privacy, great medical, dining, and shopping, all extremely convenient? This Casey Key estate with over 4300 square feet of living space offers a rare combination of privacy & location, with stunning views of Little Sarasota Bay, a 10-foot-wide deeded easement to a pristine large beach & the Gulf of Mexico, where you can enjoy miles of quiet shoreline. Designed to capture the essence of Coastal Florida living, the home features a light & airy Open Concept Living floor plan, 18-foot vaulted Epi wood beam ceilings, double-sided stone fireplace, travertine marble floors, custom stonework, 4 bedrooms & 3.5 bathrooms. Enjoy 180 degree waterfront views while overlooking the pool, spill-over spa, & newly added Epi wood deck. The expansive master suite located on the ground floor boasts breathtaking views of Blackburn Bay, large walk-in closets, & jetted garden tub. The two guest rooms, located on the next level up, are spacious & bright with large walk-in closets, each opening to a cozy shared balcony. A boater’s dream, with a steel-roofed covered boat slip with 16K pound lift & a deep-water wet slip. Oversized 2-car garage, plus two driveways with parking for up to 10 additional vehicles, a motorhome, & extra boat or trailer parking. Additionally, another remarkable & rare bonus on the lower level, is the climate controlled 3,500 plus square feet of storage space. Significant updates, totaling over $500,000, include full re-plumbing, three new air conditioning units, a new pool deck and refinished pool with all-new equipment, and a steel roof—all completed in 2020. Embracing the island lifestyle, residents relish the warm Gulf breezes by day and breathtaking sunsets at dusk. A favorite transportation choice by residents is often Golf Carts with easy access to nearby tiki bars, restaurants, grocery store, pharmacy and more. The property's strategic location just west of the historic Blackburn Point bridge facilitates excellent proximity to the mainland with top-rated schools, fine dining establishments, Downtown Sarasota, St Armand’s Circle, The Island of Venice, and world-class medical facilities. Notably, Casey Key is the ONLY barrier island in the region with an expressway from Tamiami Trail to I75 creating easy access to all area international airports, plus private air travel options within ten minutes. The allure of this locale is undeniable, as Casey Key Road was recently acclaimed as the most coveted street address nationwide, underscoring the unparalleled status of this magical barrier island. Don't miss the opportunity to own this exclusive Casey Key residence.
- Type:
- Single Family
- Sq.Ft.:
- 1,214
- Status:
- Active
- Beds:
- 2
- Lot size:
- 0.24 Acres
- Year built:
- 1984
- Baths:
- 2.00
- MLS#:
- A4626870
- Subdivision:
- Waterfront Estates
ADDITIONAL INFORMATION
HIGH AND DRY…NO WATER DAMAGE!! Are you ready to downsize? This is the perfect canal front 2-bedroom, 2-bathroom home for you. Swim in the heated pool, anchor the boat at the dock in your back yard and enjoy this move-in ready home. Recent updates include both bathrooms, refrigerator, washer and dryer, garage door, pool heater and the septic system was cleaned in 2024. The rooms are generous in size and most share the beautiful pool and canal view. Its location, on a cul-de-sac street is private and secluded and at the same time convenient to shopping, dining and the beautiful area beaches. All that is left is for the new owner is to move in, relax and enjoy this bit of paradise!
- Type:
- Single Family
- Sq.Ft.:
- 2,237
- Status:
- Active
- Beds:
- 3
- Lot size:
- 0.61 Acres
- Year built:
- 2000
- Baths:
- 2.00
- MLS#:
- N6134983
- Subdivision:
- Laurel Landings Estates
ADDITIONAL INFORMATION
Welcome to Laurel Landings Estates, a small community with water access, boat ramp, dock and a storage lot for your boat, trailer or RV. Enjoy direct access to Shakett Creek leading to the Gulf of Mexico from your community! This lovely J&J custom built home is situated on over half an acre, surrounded by mature landscape providing lots of privacy! Upon entering you are greeted by 12’ ceilings in the living room and dining room/office and large sliding glass doors providing views of the beautiful backyard! The split bedroom floor plan offers the perfect layout. From the living room and through the archways enter the amazing kitchen with dinette, island and breakfast bar! Next, you’ll see the beautiful family room with built-ins, plus it’s open to the kitchen and provides a cozy spot for gathering. From the lovely aquarium window at the kitchen breakfast nook to the large window in the family room and many sliding glass doors you’ll get plenty of views of the backyard from almost every room in the house. Tile flooring throughout (no carpet here). ROOF 2022. AC 2021. FRESH INTERIOR PAINT, EXTENDED PAVER DRIVEWAY, CENTRAL VACUUM SYSTEM, UPGRADED ATTIC INSULATION, CROWN MOLDING, CUSTOM BUILT-INS, OVERSIZED GARAGE, well for irrigation, tinted windows. Custom upgrades include crown molding, built-ins, archways, columns and so much more! Enjoy being outside on the covered lanai and screened-in patio. Plus, you’ll have plenty space in the backyard to expand or build a pool if desired. Rest assured this home weathered the hurricanes great with no flooding or damage. OFFERED TURN-KEY FURNISHED. Laurel Landings Estates residents enjoy a gated private boat ramp, dock and a storage lot to store your boat, RV or trailer. Conveniently located between I-75 and US-41 within close proximity to A Rated Schools, shopping, restaurants, Nokomis Beach, Legacy Bike Trail, Venice Island Historic District and the newly built Sarasota Memorial Hospital. Schedule a showing today!
$789,900
514 Palm Avenue Nokomis, FL 34275
- Type:
- Single Family
- Sq.Ft.:
- 2,172
- Status:
- Active
- Beds:
- 4
- Lot size:
- 0.36 Acres
- Year built:
- 1974
- Baths:
- 4.00
- MLS#:
- N6135058
- Subdivision:
- Mitchem Rep
ADDITIONAL INFORMATION
Nothing left to do-COMPLETELY RENOVATED within the last 2 years. This GORGEOUS home boasts NEW: Roof, gutters, hurricane windows and doors, 3 double slider doors, insulated garage door, HVAC, hot water heater, septic tank, kitchen appliances, pool pump and skimmer, side fence, 20k in landscaping, all bathrooms updated, painted entire house in and out with garage floor and more. All closets are large walk-ins. Storage is no problem in this large home. A large peaceful back yard with privacy blinds and twinkling night lights. Enjoy the sparkling large sparkling pool after a day at the beach or golf course. This home enjoys a large fenced back yard and side yard for boat or RV parking. This home is Short distance Casey Key Beach, Nokomis Beach, and popular Venice Island. “A” rated school system, close to Pine View School. This is a great primary home or a wonderful place to getaway and relax. Come visit, this is truly a special home.
- Type:
- Townhouse
- Sq.Ft.:
- 1,373
- Status:
- Active
- Beds:
- 3
- Lot size:
- 0.07 Acres
- Baths:
- 3.00
- MLS#:
- A4626775
- Subdivision:
- Vinterra Townhomes
ADDITIONAL INFORMATION
Under Construction. MLS#A4626775 REPRESENTATIVE PHOTOS ADDED. April Completion! Welcome to the Jasmine at the Vinterra Townhomes as you enter from the front porch into the heart of this delightful space. The gathering room flows effortlessly into the kitchen, featuring a large island and access to the outdoor patio. Upstairs, you'll find two secondary bedrooms and a full bath, along with a spacious primary suite that includes a walk-in closet and a bathroom with a double vanity. For added convenience, the laundry area is also located on the upper level.
- Type:
- Townhouse
- Sq.Ft.:
- 1,373
- Status:
- Active
- Beds:
- 3
- Lot size:
- 0.07 Acres
- Baths:
- 3.00
- MLS#:
- A4626773
- Subdivision:
- Vinterra Townhomes
ADDITIONAL INFORMATION
Under Construction. MLS#A4626773 REPRESENTATIVE PHOTOS ADDED. April Completion! Discover the Jasmine at the Vinterra Townhomes, where you enter from the front porch into the heart of this delightful space. The gathering room flows effortlessly into the kitchen, featuring a large island and access to the outdoor patio. Upstairs, you'll find two secondary bedrooms and a full bath, along with a spacious primary suite that includes a walk-in closet and a bathroom with a double vanity. For added convenience, the laundry area is also located on the upper level.
$299,000
700 Forest Street Nokomis, FL 34275
- Type:
- Single Family
- Sq.Ft.:
- 800
- Status:
- Active
- Beds:
- 2
- Lot size:
- 0.23 Acres
- Year built:
- 1998
- Baths:
- 1.00
- MLS#:
- N6135038
- Subdivision:
- Citrus Park
ADDITIONAL INFORMATION
Charming 2-bedroom, 1-bathroom home located just a 5-minute drive from the beautiful Nokomis Beach and 7 minutes from North Jetty. This cozy home features fresh interior paint and an updated kitchen with epoxy countertops - looks like quartz! All major appliances, including a refrigerator, dishwasher, washer, and dryer, are included for your convenience. Updated modern bathroom features. The fully fenced backyard is expansive and perfect for outdoor activities. Conveniently located near Sarasota Memorial Venice Hospital and easy access to I-75 for quick highway travel. Currently operating as a successful Airbnb, this property is ideal for a small family or as a smart investment opportunity. Don't miss out on this well-maintained, move-in ready gem! Seller is ready to put a new roof on the home for the right contract! Can be sold furnished, or not furnished - can be negotiated!
- Type:
- Townhouse
- Sq.Ft.:
- 1,373
- Status:
- Active
- Beds:
- 3
- Lot size:
- 0.07 Acres
- Baths:
- 3.00
- MLS#:
- A4626779
- Subdivision:
- Vinterra Townhomes
ADDITIONAL INFORMATION
Under Construction. MLS#A4626779 REPRESENTATIVE PHOTOS ADDED. April Completion! Welcome to the Jasmine townhome at Vinterra, as you enter from the front porch into the heart of this delightful space. The gathering room flows effortlessly into the kitchen, featuring a large island and access to the outdoor patio. Upstairs, you'll find two secondary bedrooms and a full bath, along with a spacious primary suite that includes a walk-in closet and a bathroom with a double vanity. For added convenience, the laundry area is also located on the upper level.
- Type:
- Townhouse
- Sq.Ft.:
- 1,373
- Status:
- Active
- Beds:
- 3
- Lot size:
- 0.07 Acres
- Baths:
- 3.00
- MLS#:
- A4626777
- Subdivision:
- Vinterra Townhomes
ADDITIONAL INFORMATION
Under Construction. MLS#A4626777 REPRESENTATIVE PHOTOS ADDED. April Completion! Discover the Jasmine townhome at Vinterra, where you enter from the front porch into the heart of this delightful space. The gathering room flows effortlessly into the kitchen, featuring a large island and access to the outdoor patio. Upstairs, you'll find two secondary bedrooms and a full bath, along with a spacious primary suite that includes a walk-in closet and a bathroom with a double vanity. For added convenience, the laundry area is also located on the upper level.
- Type:
- Single Family
- Sq.Ft.:
- 2,370
- Status:
- Active
- Beds:
- 4
- Lot size:
- 0.23 Acres
- Baths:
- 3.00
- MLS#:
- R4908426
- Subdivision:
- Cassata Lakes
ADDITIONAL INFORMATION
Under Construction. Welcome home to the Columbia! This beautiful home boasts 4 bedrooms, 3 bathrooms, a Den, a spacious lanai, an open-concept main living area, and a 3 car garage! Step into the foyer with an optional tray ceiling. You'll first come across the Den, which is the ideal space for creating a home office, a play room, or even a home gym. Around the corner you'll find 2 bedrooms with a Jack-and-Jill bathroom as well as a destination laundry room. Access one of the garages through the interior garage door across the foyer next to bedroom 4 and a full bathroom. The open-concept great room with an optional tray ceiling greets you at the end of the foyer and leads out to the spacious 19’4” x 10’ lanai through sliding glass doors. Your gorgeous kitchen flows effortlessly with the great room, creating a space perfect for entertaining. Stunning Quartz Countertops adds a modern and sleek feel. The private owner’s suite operates as your in-home getaway and sits just off the great room. It offers options for deluxe owner’s suite windows for a great view of the outdoors and extra natural light, and another option for deluxe master bath upgrades including a tub. Your en-suite owner’s bath comes standard with a dual-sink vanity, a shower, a private water closet, and a massive walk-in closet. Come see this home today!
$479,990
679 Allora Avenue Nokomis, FL 34275
- Type:
- Single Family
- Sq.Ft.:
- 2,004
- Status:
- Active
- Beds:
- 3
- Lot size:
- 0.15 Acres
- Year built:
- 2024
- Baths:
- 2.00
- MLS#:
- TB8314239
- Subdivision:
- Vistera Of Venice
ADDITIONAL INFORMATION
Under Construction. Welcome to the epitome of modern living in the new community Vistera of Venice, where convenience meets elegance in the Mapleton family home plan. This impeccably designed residence invites you to bask in the finest aspects of daily life. As you step inside, leave the outside world behind and immerse yourself in the luxurious tranquility of the Owner's Retreat. This haven features an exquisite en suite bathroom and an extensive walk-in closet, ensuring your comfort and convenience. Natural light floods the sensational living space through energy-efficient windows, creating an inviting and vibrant atmosphere. The heart of this home is the chef's kitchen, complete with a presentation island, ample storage, and food preparation space - an ideal setting for hosting unforgettable holiday gatherings. Whether you envision it as a student library, a home office, or a media lounge, the front study offers a versatile space to suit your needs. Meanwhile, each spare bedroom is strategically positioned to provide privacy, personal space, and generous closet space for all occupants. This splendid new home plan embodies our Brand Promise, delivering excellence in every aspect of modern living. Don't miss the opportunity to enjoy the best of both worlds - comfort and style - in this remarkable Venice community. Your dream home awaits. Ask us about our incentives.
$449,900
123 Pescador Place Nokomis, FL 34275
- Type:
- Single Family
- Sq.Ft.:
- 1,832
- Status:
- Active
- Beds:
- 2
- Lot size:
- 0.16 Acres
- Year built:
- 2018
- Baths:
- 2.00
- MLS#:
- A4626598
- Subdivision:
- Toscana Isles
ADDITIONAL INFORMATION
Fantastic opportunity to own a newer and well-maintained 2BR plus Den home situated on an oversized (60' wide) and very private lot in the resort-style community of Toscana Isles. This popular Clifton model features a large primary suite that includes 2 spacious walk-in closets, an en-suite bath with dual sinks and a walk-in shower, and the privacy of a split plan with the primary suite located at the back of the home and guest suite at the front. The open and large kitchen is finished with light gray cabinets that include crown molding, light valence, and under cabinet lighting, granite countertops, and a designer backsplash. The house is finished with natural tile throughout the main living areas, extensive crown molding, and 8' doors. Other upgrades include custom closets, plantation shutters on the windows, built-in storage cabinets in the Den, and a finished laundry room conveniently located off the primary suite. Toscana Isles is a gated, resort-style, maintenance-free landscape community that caters to an active lifestyle. Enjoy kayaking, canoeing, and fishing on over 200 acres of interconnected lakes. The 8,000-square-foot clubhouse is a hub of entertainment, featuring a fitness center, ballroom, billiard room with big-screen TVs, a heated, resort-style infinity-edge pool, tennis, pickle ball, bocce courts, and a large fire pit. Toscana Isles offers easy access to beautiful Suncoast Beaches (just 10 minutes away), the Legacy Bike Trail, and the vibrant Venice and Sarasota downtowns with rich cultural life, excellent shopping, and gourmet restaurants. Nearby, Sarasota Memorial Hospital just recently opened its new Venice campus.
$749,000
475 Bayshore Road Nokomis, FL 34275
- Type:
- Single Family
- Sq.Ft.:
- 1,675
- Status:
- Active
- Beds:
- 3
- Lot size:
- 0.34 Acres
- Year built:
- 1978
- Baths:
- 2.00
- MLS#:
- TB8313594
- Subdivision:
- Not In Subdivision
ADDITIONAL INFORMATION
CLOSE TO BEACH WITH DEEDED WATER ACCESS FOR BOAT. Capture the water views and beach breezes at this 3 bedroom 2 bath home in the Nokomis Beach area. This property also has a matching detached 20X20 auxiliary building that could be used as a bonus room, den, office art studio or extra bedroom. New tile roof in 2013. All dimensions to be verified by buyer. No HOA and no CDD. Take a short walk to the waterfront Marina, restaurants and beach and enjoy the tropical lifestyle this location has to offer.
- Type:
- Single Family
- Sq.Ft.:
- 901
- Status:
- Active
- Beds:
- 2
- Lot size:
- 0.08 Acres
- Year built:
- 2023
- Baths:
- 2.00
- MLS#:
- N6134847
- Subdivision:
- Lakeside Cottages
ADDITIONAL INFORMATION
Pre-Construction. To be built. Under construction. Discover the charm of Key West style cottages homes in a quaint community of only 14 residences, perfectly situated close to both Venice and Nokomis beaches. These beautiful cottages homes feature: 2 bedrooms, 2 bathrooms, 1-car Garage, Patio area perfect for barbecuing and outdoor enjoyment. Each home is thoughtfully appointed with: Granite countertops, Wood cabinetry, Stylish Backsplash in the Kitchen, luxury vinyl plank flooring throughout the entire home, impact resistant windows, sliding glass doors and garage door. Relax on a lazy Florida afternoon at the community heated pool and cabana. Enjoy shopping in historic downtown Venice with its many boutique shops and fabulous restaurants. Just minutes to the all-new "State of the Art" Sarasota Memorial Hospital and easy access to I-75. Experience the best of coastal living in a serene and intimate setting. Don't miss out on this unique opportunity to own a piece of paradise!
- Type:
- Single Family
- Sq.Ft.:
- 901
- Status:
- Active
- Beds:
- 2
- Lot size:
- 0.08 Acres
- Year built:
- 2023
- Baths:
- 2.00
- MLS#:
- N6134813
- Subdivision:
- Lakeside Cottages
ADDITIONAL INFORMATION
Model Home with leaseback availability. Discover the charm of Key West style cottages homes in a quaint community of only 14 residences, perfectly situated close to both Venice and Nokomis beaches. These beautiful cottages homes feature: 2 bedrooms, 2 bathrooms, 1-car Garage, Patio area perfect for barbecuing and outdoor enjoyment. Each home is thoughtfully appointed with: Granite countertops, Wood cabinetry, Stylish Backsplash in the Kitchen, luxury vinyl plank flooring throughout the entire home, impact resistant windows, sliding glass doors and garage door. Relax on a lazy Florida afternoon at the community heated pool and cabana. Enjoy shopping in historic downtown Venice with its many boutique shops and fabulous restaurants. Just minutes to the all-new "State of the Art" Sarasota Memorial Hospital and easy access to I-75. Experience the best of coastal living in a serene and intimate setting. Don't miss out on this unique opportunity to own a piece of paradise!
$1,649,000
6213 Grande Talon Lane Nokomis, FL 34275
- Type:
- Single Family
- Sq.Ft.:
- 4,000
- Status:
- Active
- Beds:
- 4
- Lot size:
- 0.23 Acres
- Year built:
- 2023
- Baths:
- 5.00
- MLS#:
- A4626326
- Subdivision:
- Talon Preserve Phs 1a 1b 1c
ADDITIONAL INFORMATION
IMPROVED PRICING! BRAND NEW HOME 4 BR/4.5 BA, Den, Loft, Pool Home with over $100K in upgrades! OFFERING BUYER CREDIT for lights and customizing your new home! The Layton Model is part of the Echelon Series and located in Talon Preserve on Palmer Ranch. As you enter the french doors through the expansive foyer you walk past the first guest ensuite and den/office. The large open floor plan living/formal dining, kitchen and kitchen nook overlook the pool with overflowing water features and the pond beyond. The gourmet kitchen features 5-gas burner cooktop and oven, additional wall oven and convection microwave, dishwasher and refrigerator - all stainless steel appliances are Kitchen Aid. There is a large island with storage and lots of room for seating and/or entertaining. Breakfast nook for more casual seating and formal dining room area. Living room has 10.5 foot ceiling with tray celings. The primary suite offers lots of light and views of your pool, large walk-in closet, beautiful bathroom with dual sinks and large walk-in shower. There is another guest bedroom, bath and laundry room on the first floor. The second floor has a wet bar with beverage refrigerator, a large loft area and guest bedroom and bath. The pool has two spill-over bowls with hot tub. Screened lanai features picture view screen for the unobstructive view of the pond beyond. This new gated community with easy access to I-75 in Nokomis, close to beaches but east of US41 and built with to new hurricane codes. There is a clubhouse, resort-style pool, state-of-the-art fitness center, pickleball & tennis courts, bocce ball and access to miles of walking, biking or running trails at the Legacy Trails (on-site restaurant will be open soon).
$259,000
231 Duchess Avenue Nokomis, FL 34275
- Type:
- Other
- Sq.Ft.:
- 1,421
- Status:
- Active
- Beds:
- 2
- Lot size:
- 0.13 Acres
- Year built:
- 1983
- Baths:
- 2.00
- MLS#:
- N6134988
- Subdivision:
- Kings Gate Club Mhp
ADDITIONAL INFORMATION
Completely remodel open concept home with new cathedral ceilings with recessed lighting and crown molding, new kitchen cabinets, granite countertop and island with seating for 2. All new stainless-steel appliances in 2020. Luxury vinyl flooring throughout. Plantation shutters in Living and Family rooms. The family room is separated by barn doors which makes a private 3rd bedroom when company visits. Both bathrooms have beautiful vanities with marble walk-in showers. The primary bedroom has a barn door into bathroom with large closet, built-in open linen area, and marble vanity. The guest bedroom has a walk-in closet with stackable washer/dryer. New roof-over in 2024. New carport with extended shed in 2023. In 2021, paver golf cart path and back patio sitting area. Simply a gorgeous home in our active 55+ resident owner co-op community where neighbors care for one another and wave as they pass by. As a proud owner within our club, you can enjoy a lengthy list of activities that utilize the abundant amenities including a clubhouse, an oversized swimming pool with lap lanes, fitness club, saunas, hot tub, game room, craft room, billiards, woodworking shop, 6 pickleball courts, shuffleboard, and tennis. All this just 4 miles from the north Jetty and less than 15 miles away is the famous Siesta Keys with its cool white quartz sand! Seize the opportunity to embrace a lifestyle of comfort, convenience, and community in this dream castle in the heart of King’s Gate Club. Welcome to another day in paradise in style.
- Type:
- Single Family
- Sq.Ft.:
- 2,104
- Status:
- Active
- Beds:
- 3
- Lot size:
- 0.15 Acres
- Year built:
- 2018
- Baths:
- 3.00
- MLS#:
- N6134908
- Subdivision:
- Milano-ph 2-replat 1
ADDITIONAL INFORMATION
Welcome to Milano, one of Southwest Florida's most popular gated communities with NO CDD, LOW HOAs, No capital contribution, No flood insurance required and has natural gas! This is your opportunity to own this meticulously maintained 2018 Neal built “Applause” model that offers 3 spacious bedrooms, 3 FULL bathrooms and a bonus den/office/flex room. Upon entering this property you’ll immediately be impressed by the 9’ tray ceilings and crown molding and gorgeous plank tile throughout the main living areas. This home’s kitchen is an entertainer’s dream from the designer backsplash and high-end GE appliance package to the enormous quartz top kitchen island, upgraded cabinetry with pull out shelving and a custom pantry closet. The open concept great room with tons of natural light leads out to a gorgeous, large private lanai and pool/spa. While taking advantage of the outdoor living, you will enjoy a 2 year NEW heated saltwater pool and a stand alone saltwater spa. The motorized SunSetter awning allows you to enjoy the space all day long. Thinking of everything, the current owners fenced in a play space that your pets are sure to love! The primary bedroom is an oasis! Privately located within the home, away from the guest rooms and den, this space is over 220 square feet! Enjoy 2 large custom built walk-in closets, dual sink vanity, walk-in shower, and separate water closet. The first spacious guest bedroom has a full ensuite bathroom and is separate from the other large bedroom and flex room that share an adjacent third full bathroom. In addition to all the living space, this floor plan includes a large laundry room with built-in cabinetry and utility sink and an oversized 2 car garage with tons of storage. The lot is beautifully landscape with plants and shrubs that provide lovely pops of color. The list of upgrades is extensive and is included in the listing attachments. This home has exceptionally weathered recent storms. To further put your mind at ease, the sellers are offering a full year home warranty package with the sale of this home. Milano is an active, thriving community that is conveniently located with easy access to I-75, historic Downtown Venice, Florida Gulf Coast beaches, fishing, trails, shopping, restaurants, and cultural events and activities. Milano’s community amenities include a resort style pool and clubhouse, an outdoor gathering pavilion, pickleball and bocce courts, miles of trails, and a dog park.

Nokomis Real Estate
The median home value in Nokomis, FL is $390,600. This is lower than the county median home value of $458,200. The national median home value is $338,100. The average price of homes sold in Nokomis, FL is $390,600. Approximately 70.74% of Nokomis homes are owned, compared to 12.56% rented, while 16.7% are vacant. Nokomis real estate listings include condos, townhomes, and single family homes for sale. Commercial properties are also available. If you see a property you’re interested in, contact a Nokomis real estate agent to arrange a tour today!
Nokomis, Florida 34275 has a population of 11,263. Nokomis 34275 is less family-centric than the surrounding county with 9.43% of the households containing married families with children. The county average for households married with children is 17.15%.
The median household income in Nokomis, Florida 34275 is $69,850. The median household income for the surrounding county is $69,490 compared to the national median of $69,021. The median age of people living in Nokomis 34275 is 61.3 years.
Nokomis Weather
The average high temperature in July is 90.8 degrees, with an average low temperature in January of 50.7 degrees. The average rainfall is approximately 54.2 inches per year, with 0 inches of snow per year.
