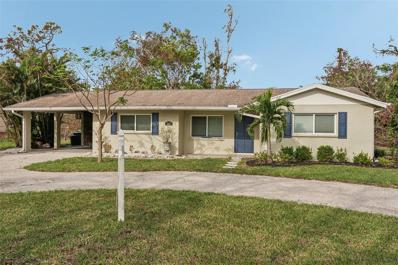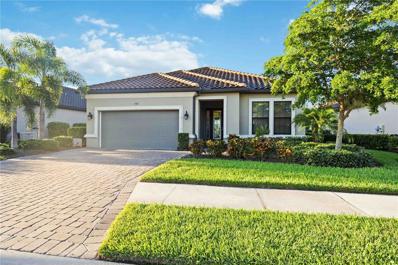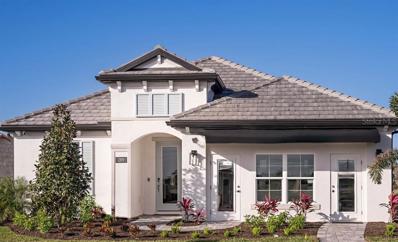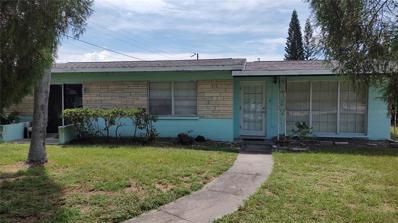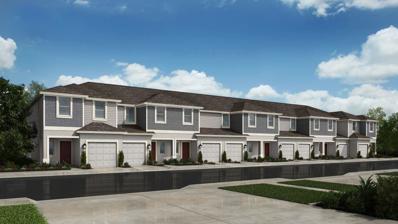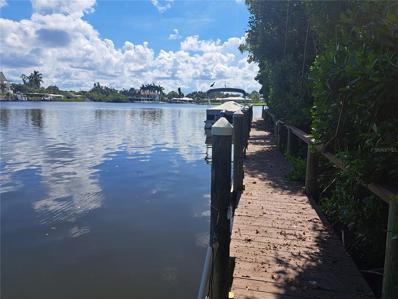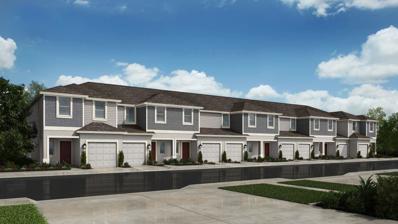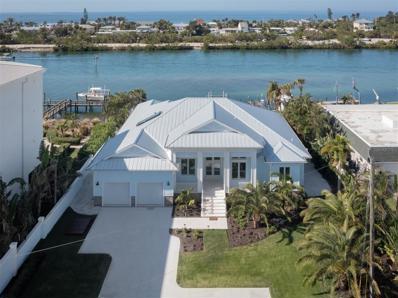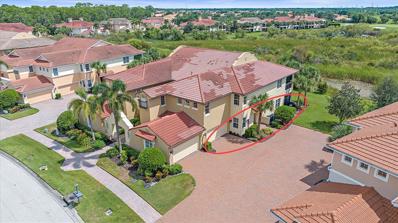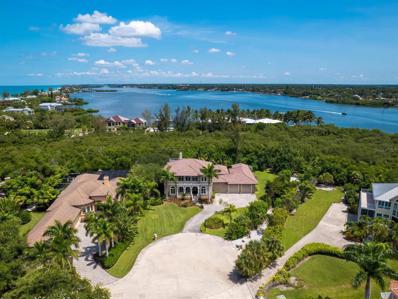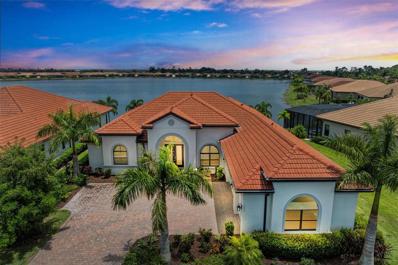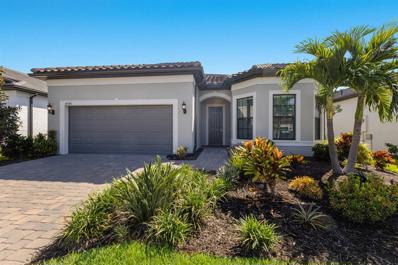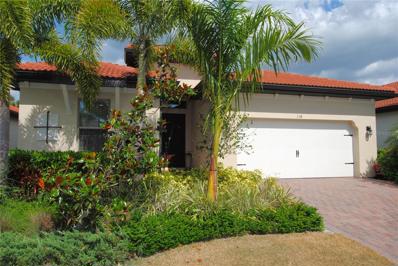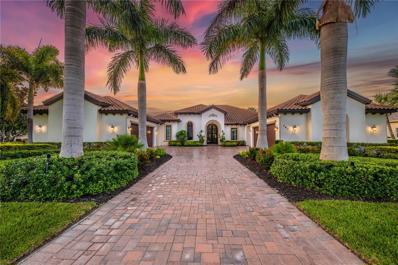Nokomis FL Homes for Sale
- Type:
- Single Family
- Sq.Ft.:
- 1,918
- Status:
- Active
- Beds:
- 3
- Lot size:
- 0.14 Acres
- Year built:
- 2021
- Baths:
- 2.00
- MLS#:
- N6134393
- Subdivision:
- Bellacina By Casey Key Ph 4
ADDITIONAL INFORMATION
One or more photo(s) has been virtually staged. NO FLOOD ZONE! NO CDD! LOW HOA! Welcome to your dream home in the heart of the vibrant, gated community of Bellacina by Casey Key! This stunning Arezzo model by Taylor Morrison is a single-family gem, built in 2021, and offers the perfect blend of luxury and functionality. With 3 spacious bedrooms, 2 modern bathrooms, and a versatile Den, this residence features a well-designed floor plan that ensures privacy and comfort for everyone. Step into the open floor plan that is accentuated by elegant tray ceilings in the living and dining rooms, creating an airy atmosphere. The chef’s kitchen is a culinary delight, showcasing a gas cooktop, stainless steel appliances, and gleaming quartz countertops. The neutral palette throughout the home provides a perfect canvas for you to add your personal touches and style. Outside living is at its best with the spacious extended lanai, where you can enjoy a partial view of the serene pond while surrounded by lush landscaping on a desirable corner lot. The 2-car garage adds convenience and ample storage space. Living in this community offers more than just a beautiful home. Enjoy resort-style amenities including a sparkling swimming pool with cabanas, a state-of-the-art clubhouse with a chef’s kitchen, a 24-hour fitness center, outdoor spa, and a cozy fire pit. There are also 4 pickleball courts, a tennis court, bocce courts, a playground, and 2 dog parks. For outdoor enthusiasts, there is private access to Sarasota’s Legacy Trail, and a full calendar of events organized by the Activities Director ensures there’s always something to do! Convenience is key with no CDD and low HOA fees. Plus, you’re just a 2.5 mi. golf cart ride from Nokomis Beach, 5 miles from historic downtown Venice, 20 minutes to the world-renowned Siesta Key, and 30 minutes to downtown Sarasota and SRQ International Airport. This property is not just a home—it’s a lifestyle. Don’t miss the opportunity to make it yours!
- Type:
- Other
- Sq.Ft.:
- n/a
- Status:
- Active
- Beds:
- n/a
- Lot size:
- 0.6 Acres
- Baths:
- MLS#:
- D6137998
- Subdivision:
- Gulf Harbor Marina
ADDITIONAL INFORMATION
PRICE REDUCTION. Own your own rack at beautiful Gulf Harbor Marina on the intercoastal waterway in Nokomis just a short boat ride to the Venice jetty and out to the gulf. Buy for your own boat or for an investment; easy to rent. Third rack up, dimensions are 9.8' W X 32' D X 8.5' H. The maximum vessel dimensions for this rack are 8.8' W X 32'D X 7'. The monthly maintenance fee of $212 will be increasing to $404 as of January 1, 2025.
- Type:
- Single Family
- Sq.Ft.:
- 2,148
- Status:
- Active
- Beds:
- 2
- Lot size:
- 0.16 Acres
- Year built:
- 2012
- Baths:
- 2.00
- MLS#:
- A4621999
- Subdivision:
- Willow Chase
ADDITIONAL INFORMATION
PRICED TO SELL- originally listed for almost $100,000 more!!!! This METICULOUSLY MAINTAINED gem in the GATED community of WILLOW CHASE is perfect for the first time home buyer, seasoned investor or those wanting an easy "lock and leave" second home in an amazing location! This charming Astor model is the epitome of Florida living, with its OPEN FLOOR PLAN, HIGH CEILINGS, CROWN MOLDING and private GUEST AREA. Enjoy TILE FLOORS throughout the majority of the living space. The DEN features french doors and can easily be converted into a third bedroom which adds plenty of versatility to the large floor plan. The DINING ROOM seamlessly flows into the KITCHEN and FAMILY ROOM, creating the perfect spot for HOSTING GATHERINGS with friends and family. The ENCLOSED LANAI area gives you even more usable indoor living space - PERFECT FOR A PLAYROOM, REMOTE WORK SPACE OR ADDITIONAL GUEST AREA -to enjoy year round and comes complete with HURRICANE IMPACT WINDOWS and a built-in WET BAR. There's also a screened lanai for relaxing and grilling! At the Willow Chase community center, you'll find a RESORT-STYLE POOL, FITNESS CENTER, PLAYGROUND, and TENNIS/PICKLEBALL COURTS, ensuring there's always activities to keep you entertained. Plus,as an added bonus, your YARD MAINTENANCE is included in your low monthly fees! Willow Chase is perfectly situated between Sarasota and Venice... just minutes away from the new Sarasota Memorial hospital, shopping, dining and the beautiful local beaches! SELLER IS VERY MOTIVATED! DONT MISS!
$550,000
500 Pameto Road Nokomis, FL 34275
- Type:
- Single Family
- Sq.Ft.:
- 1,450
- Status:
- Active
- Beds:
- 3
- Lot size:
- 0.31 Acres
- Year built:
- 1958
- Baths:
- 2.00
- MLS#:
- A4623592
- Subdivision:
- Bay Point Corr Of
ADDITIONAL INFORMATION
Huge Price Reduction!! This home sustained flooding and will need new appliances, interior doors and flooring and will need some TLC to restore it to its former glory. The home is dry, no mold but buyer to assess independently. A great opportunity to those who can make these improvements. Attention Beach Lovers! Discover your perfect coastal retreat with this charming 3-bedroom, 2-bath home, just a short walk or bike ride to Nokomis Beach! Embrace the ultimate Florida lifestyle with easy access to beaching, swimming, fishing, drum circles, boating, kayaking, and breathtaking sunrises and sunsets. Step inside to a welcoming, beautifully updated space featuring durable vinyl flooring throughout—no carpet here! The spacious living room flows into a bright dining area, offering serene views of the patio and a private, expansive backyard featuring mature landscaping and vibrant plantings, creating a tranquil outdoor oasis. The smart split floor plan offers privacy and comfort for all. On one side, you'll find the king-sized master suite, complete with an ensuite bath and large walk-in closet. On the opposite side, two additional king-sized guest bedrooms share a guest bathroom, ensuring space and convenience for family or visitors. Both bathrooms have been handsomely updated with beautiful tile and new fixtures. The kitchen is a chef's dream, showcasing modern white shaker cabinets, elegant quartz countertops, stainless steel appliances, and a stunning designer tile backsplash. Adjacent is a large laundry room with ample storage and access to the carport, making day-to-day tasks a breeze. Important recent upgrades include a new HVAC system, new vinyl flooring throughout, renovated bathrooms with designer finishes, custom blinds throughout, galvanized piping replaced with PVC, repiped supply plumbing, new interior and exterior doors (storm rated), new interior paint and upgraded landscaping. The home is connected to county water, and a new septic tank was installed in 2018 for added peace of mind and the roof is approximately 10 years old. Best of all—NO HOA restrictions or fees! Located in a sought-after waterfront community of Bay Point with a convenient boat and kayak launch, you’ll be perfectly positioned to explore the beautiful waters of the area. Enjoy nearby boat and jet ski rentals, waterfront dining, the historic charm of Downtown Venice, and a wide range of shopping, medical services, and top-rated schools. Don’t miss your chance to tour this exceptional beach home. Call today for your private showing!
- Type:
- Condo
- Sq.Ft.:
- 1,514
- Status:
- Active
- Beds:
- 2
- Year built:
- 1971
- Baths:
- 2.00
- MLS#:
- O6233018
- Subdivision:
- Sorrento Villas 4
ADDITIONAL INFORMATION
A must see 2bed/2bath lakefront Nokomis retreat! This whole house is yours; you don't share a building like many condos do. Welcoming you in as you walk to the front door is a unique front courtyard and garden that you can really turn into your own special place. Once inside the house you immediately notice the beautiful lake views from one of the prime situated villas in a prized location for all of Sorrento East. A split plan with each side having a bedroom and its own bathroom. The Master bedroom on one side is quite large with a walk-in closet. On the other side is the house bathroom but a hallway door makes it easy for it to function as a second Master suite. A large common living area makes up the center of the house, also containing the sunroom and a dining nook. This is the perfect spot for relaxing and entertaining friends. Spend your days relaxing in the air-conditioned sunroom overlooking the tranquil lake that sits just outside the back of the house. Have your cake and eat it too as this villa sits as a single-family residence, with condominium style benefits: the HOA covers the roof, grounds and landscaping (except for the first 3 ft outside of the home) and outside maintenance! It’s just a few miles from Nokomis beach, which has breath-taking sunsets, easy public access and award-winning white sandy beaches where you can spend you days enjoying a true gulf coast living. The Legacy Bike trail sits nearby and offers 12 miles of paved trail to bike, walk, run, or stroll on. There’s a beautiful state park (Oscar Scherer State Park) just north of Nokomis with tons of outdoor activities. Conveniently located between Venice and Sarasota and easy to get to. Come see it today and start living in beautiful Nokomis!
$1,150,000
714 Vanderbilt Drive Nokomis, FL 34275
- Type:
- Single Family
- Sq.Ft.:
- 2,832
- Status:
- Active
- Beds:
- 3
- Lot size:
- 1 Acres
- Year built:
- 2013
- Baths:
- 2.00
- MLS#:
- A4620961
- Subdivision:
- Preserve At Mission Valley
ADDITIONAL INFORMATION
Discover tranquility and calm at the Preserve at Mission Valley, a private community of 19 one-acre home sites located in Nokomis, Florida. Built by Caithness Construction in 2013, this 3 bedroom plus office (or 4th bedroom) home is nestled amongst 1 acre of luscious landscaping, garden views and mature trees. This quality built custom home features an open floor plan, with high tray ceilings, an open kitchen with a center island and eating area, formal dining room, impact windows and sliders and an oversized 3 car garage offering plenty of storage throughout. The secluded primary suite with plenty of natural light offers 2 walk-in closets and spacious ensuite bathroom with a large walk-in shower and separate vanities. Designed for privacy, the additional two bedrooms and full bathroom are located on the other side of the house. Located off the garage, the large laundry room includes a drop zone, sink, ample countertop space and extra refrigerator. The large screened lanai with retractable Sunbrella shades opens up to a flat backyard that resembles a nature's preserve with tropical trees, garden flowers and views of nature's paradise. This property is conveniently located close to the Nokomis, Casey Key and Venice beaches, Legacy Trail as well as the new Sarasota Memorial Hospital and the highly acclaimed Pine View School.
- Type:
- Other
- Sq.Ft.:
- 1,584
- Status:
- Active
- Beds:
- 2
- Lot size:
- 0.12 Acres
- Year built:
- 2022
- Baths:
- 2.00
- MLS#:
- A4621533
- Subdivision:
- Talon Preserve Ph 1a 1b & 1c
ADDITIONAL INFORMATION
Why Wait? Resort-Stye Living in Talon Preserve begins now with this move-in ready, 2022 construction END- unit Villa. This show-stopping 2-bedroom, 2-full bath, with a den/bonus room home in the gated community of Talon Preserve offers the ultimate Florida lifestyle, free from maintenance fees and CDD burden. Imagine coffee on your extended screened lanai, while the sun rises streaming through the 8-foot doors and sliders, creating a bright and airy haven under the soaring 10-foot ceilings. This meticulously maintained home with numerous upgrades boasts porcelain tile throughout, a neutral color palette, designer lighting for a modern feel, and a gorgeous gourmet kitchen with stainless steel appliances, quartz countertops and marble backsplash. An additional 3rd room provides extra space and flexibility to fit your lifestyle priorities. Peace of mind upgrades begin with whole-house Impact Glass & Sliders, interior laundry room, a secure, attached 2-car garage all situated in a private cul-de-sac setting. This villa is located in a construction-free neighborhood with close access to the front gate and the Talon Preserve Resort-Style Amenities. The 18,000 square foot Grand Resort Clubhouse includes a full-service inside/outside bar & restaurant, community & gathering rooms, fitness center, performance training room, group fitness studio, locker rooms, card/craft rooms & a Classic Arcade. The outside amenities include a resort-styled heated lap pool & spa with rock waterfall & beach entry. Pickle Ball & Tennis Courts with shaded canopy seating, Bocce Courts, a Fire Pit Lounge, Bike Racks and even a splash pad & Dog Park which accommodates other residents and guests. An onsite Manager & Lifestyle Director coordinate the details and events that distinguishes the Talon Preserve lifestyle community. Located in the heart of Sarasota County, Talon Preserve offers unique life-style opportunities for its residents including easy access to Downtown Sarasota’s cultural centers, the quaint Downtown Venice Center, Siesta Key & other numerous Gulf beaches and private access to the 20-mile Legacy Trail for biking/walking through the lush tropical Florida landscaping! Why wait on the sidelines for the next new neighborhood? – Your Paradise is here!
- Type:
- Single Family
- Sq.Ft.:
- 2,559
- Status:
- Active
- Beds:
- 4
- Lot size:
- 0.14 Acres
- Year built:
- 2024
- Baths:
- 3.00
- MLS#:
- R4908264
- Subdivision:
- Vistera Of Venice
ADDITIONAL INFORMATION
MODEL LEASEBACK AVAILABLE! Welcome to this fabulous 2 story pool home with an outdoor Kitchen! As you walk through the front door, the open foyer welcomes you. A bedroom with front-facing windows sits to your right. As you move through the foyer, the garage access is to your left, followed by the closed-in laundry room and the stairs just beyond. The hallway takes you to the open-concept gourmet kitchen, which features a waterfall island with room for seating. The island also contains a large sink with gold gooseneck faucet to match the gold lighting. A café area sits just beyond the kitchen and flows directly into the outdoor living area, which features a 25’ x 8’ lanai with an inground pool and spa with an outdoor kitchen! Around the corner off the great room, the flex room can be personalized to fit your wants and needs, whether that be a home gym or a play room for the little ones. Your first-floor owner’s bedroom sits just off the living room and holds the owner’s bathroom with a dual-sink vanity near the private water closet, a glass-framed shower, and a large walk-in closet. The staircase with open railing leads up to the second-floor landing, where the loft offers plenty of space for the whole family to gather for game nights. The third bedroom and full bathroom sit just off the loft on the second floor.
$360,000
208 Montana Avenue Nokomis, FL 34275
- Type:
- Single Family
- Sq.Ft.:
- 1,118
- Status:
- Active
- Beds:
- 2
- Lot size:
- 0.34 Acres
- Year built:
- 1969
- Baths:
- 2.00
- MLS#:
- A4621177
- Subdivision:
- Sorrento Shores Rep Of 2
ADDITIONAL INFORMATION
Welcome to this charming 2 bedroom, 2 bath home nestled on a quiet street west of the Trail. Solid built home on a large lot is ready for a new owner to bring out its full potential. Whether you're a first time home buyer, an investor, or looking for that perfect lot to rebuild, this is your property. This lot is large enough to park your big toys. Updates in 2024 include a new septic tank, drain field, and shower tile. Newer updates include water heater, AC, re-piped, attic AC ducts, kitchen cabinets, counters, range and microwave, toilet, bathroom vanity, ceiling fans, shed and driveway. Roof replaced in 2007 with cedar boards not plywood. The Sorrento Shores neighborhood is a stone's throw from the Gulf and is vibrant with character boasting a marina with 11 slips available for rent annually. (The marina is currently full with a waitlist.) Blackburn Point Park has a public boat ramp and is only 2 miles north on the Trail. The park also has a canoe/kayak launch, fishing pier, rowing facility, unpaved trail and is dog friendly. Also close to Oscar Scherer State Park and The Legacy Trail. Beaches, grocery, restaurants and downtown Venice only a short drive. This is the ideal location to live your Florida dream. Sorrento Shores has an optional HOA fee of $80 annually.
- Type:
- Single Family
- Sq.Ft.:
- 1,856
- Status:
- Active
- Beds:
- 2
- Lot size:
- 0.19 Acres
- Year built:
- 2018
- Baths:
- 2.00
- MLS#:
- A4621671
- Subdivision:
- Bellacina By Casey Key
ADDITIONAL INFORMATION
Turn the key on your 2 bedroom, 2 bathroom, private den, gourmet chefs kitchen SW Florida Home. A rarity for the area, your new kitchen boasts a gas range and hood for all your cooking with fire needs, a large island with sink, storage, multiple power outlets and soft pendant lighting. The kitchen and main living space are completed with high ceilings adorned with crown molding on multiple tray layers and plenty of windows in each room. Primary bedroom provides private patio access, en-suite primary bathroom includes a walk-in shower, dual vanity, and two walk-in closets. Secondary bedroom offers ample storage and extra privacy as it is located on the north side of the home. Laundry room is spacious and wired for all home electronic needs. Counter space for sorting and plenty of storage. Garage equipped with attic access and textured non-skid floor. A spacious screened patio completed with an outdoor kitchen on pavers over-looking a small lake completes the livable space surrounded by green grass, palm trees and great neighbors. Minutes from the Mission Valley and Calusa Golf Courses. Access to the famed Legacy Bike Trail and multiple Dog Parks. Welcome to Nokomis, Florida. We love working with Buyers Agents.
- Type:
- Single Family
- Sq.Ft.:
- 2,336
- Status:
- Active
- Beds:
- 3
- Lot size:
- 0.17 Acres
- Year built:
- 2023
- Baths:
- 3.00
- MLS#:
- R4908256
- Subdivision:
- Vistera Of Venice
ADDITIONAL INFORMATION
MODEL LEASEBACK AVAILABLE! Check out this brand new stunning 3-bedroom, plus den, 2 bathroom Pool Home Model built by M/I Homes! This is a great leaseback opportunity! From the moment you step inside, you'll be greeted by an abundance of natural light flowing through the foyer. Just off the foyer, you'll find the front-facing study, the laundry room, and a powder room. Just beyond the front entrance, a small corridor holds 2 spacious bedrooms and a full bathroom. Continue through the foyer to find the main living space. The kitchen is truly a culinary enthusiast's dream come true. It is equipped with top-of-the-line stainless steel appliances and features sleek white countertops and ample cabinetry, providing both style and functionality. Whether you enjoy hosting lively dinner parties or simply cooking delicious meals for your loved ones, this well-designed kitchen will exceed your expectations. Your private owner's suite is located just off the living room at the back of the home and feature another tray ceiling to match the living room. The owner's bathroom features a luxurious shower and a dual-sink vanity, creating a spa-like retreat where you can unwind and rejuvenate after a long day. Whether you choose to use the additional bedrooms as a home office, a guest room, or a play room for the little ones, the possibilities are endless. The outdoor space of this property is a true haven for outdoor enthusiasts and features beautiful pool. You'll have the perfect setting for entertaining guests, hosting barbecues, or simply enjoying a peaceful morning cup of coffee while taking in the tranquil surroundings. Conveniently located near major highways, schools, shopping centers, and entertainment options, this property offers easy access to everything Venice has to offer. Whether you're in the mood for a day at the beach or exploring the numerous parks and nature preserves, this prime location truly provides the best of both worlds.
- Type:
- Single Family
- Sq.Ft.:
- 2,309
- Status:
- Active
- Beds:
- 4
- Lot size:
- 0.23 Acres
- Year built:
- 2024
- Baths:
- 3.00
- MLS#:
- R4908231
- Subdivision:
- Cassata Lakes
ADDITIONAL INFORMATION
Under Construction. PRICED TO SELL!!! This stunning new construction home, built by M/I Homes, offers a perfect blend of modern design and comfortable living. As you step inside this single-story residence, you are greeted by an open and spacious layout that seamlessly connects the living room, dining area, and kitchen. The home boasts 3 impressive bedrooms, 3 full bathrooms, and a den, providing ample space for a growing family or those who love to entertain. With a total of 2,309 square feet, there's plenty of room for everyone to spread out and enjoy. The Gourmet kitchen is a true chef's delight, featuring modern Quartz countertops, contemporary cabinetry, and top-of-the-line appliances. Whether you're cooking for a crowd or preparing a quiet meal for two, this kitchen has everything you need to create culinary masterpieces. Each bathroom in the home is beautifully appointed with modern fixtures and finishes, offering a serene space to relax and unwind after a long day. The owner's suite is a true oasis, complete with a spacious walk-in closet and a luxurious en-suite bathroom. Outside, the property offers a well-manicured yard and plenty of outdoor space for enjoying the beautiful Florida weather. With a 3-car garage, you'll never have to worry about finding parking for guests or additional vehicles. Located in a desirable neighborhood in Venice, this home is just a short drive away from local schools, shopping centers, restaurants, and beautiful beaches. Whether you enjoy spending your days lounging by the ocean or exploring the vibrant city life, this property offers the perfect blend of tranquility and convenience. Don't miss out on the opportunity to make this fabulous property your new home. Contact us to schedule a showing today and experience the best that Venice, Florida has to offer!
$325,000
604 King Street Nokomis, FL 34275
- Type:
- Single Family
- Sq.Ft.:
- 1,404
- Status:
- Active
- Beds:
- 2
- Lot size:
- 0.22 Acres
- Year built:
- 1956
- Baths:
- 2.00
- MLS#:
- N6134248
- Subdivision:
- Citrus Highlands
ADDITIONAL INFORMATION
Looking for a home close to the beach with separate living quarters for a parent, son or daughter or another family member? You just found it. This is a corner property with an entrance on each street. One side has a bedroom, bath, living room, full kitchen and a breezeway that can easily be a 2nd bedroom. (used that way now) It has newer laminate floors throughout over terrazzo. Kitchen has knotty Pine cabinets in great shape, stainless steel appliances. The other quarters features a living room/kitchenette and a bedroom and bath. Large 2 car garage and driveway. Sewer service is available for hook up but not mandatory.
- Type:
- Townhouse
- Sq.Ft.:
- 1,373
- Status:
- Active
- Beds:
- 3
- Lot size:
- 0.07 Acres
- Baths:
- 3.00
- MLS#:
- A4620868
- Subdivision:
- Vinterra Townhomes
ADDITIONAL INFORMATION
Under Construction. MLS#A4620868 REPRESENTATIVE PHOTOS ADDED. January Completion! The Jasmine townhome at Vinterra features 1,373 square feet of stylish living with 3 bedrooms, 2.5 baths, and a 1-car garage. Step inside from the front porch into an open great room and kitchen with a large island perfect for entertaining. The first floor includes a half bath, garage, and a spacious patio. Upstairs, you'll find two bedrooms sharing a bath, a master suite with a walk-in closet and double vanity, and a laundry area. Additional storage includes under-stair space, a large pantry, linen closet, and bedroom closets, offering both style and practicality. Design highlights include: tile extended throughout first floor, window treatments, and all appliances included.
- Type:
- Condo
- Sq.Ft.:
- 1,067
- Status:
- Active
- Beds:
- 2
- Year built:
- 1972
- Baths:
- 2.00
- MLS#:
- T3550390
- Subdivision:
- Lyons Cove
ADDITIONAL INFORMATION
Located in the charming coastal community of Nokomis Beach. This 2-bedroom, 2-bath, 2nd-floor condo is turnkey and fully furnished on the intercoastal waterway. The community has a pool to enjoy the hot summer days and a boat dock subject to availability. This home is completely remodeled including the kitchen, baths, flooring, paint, stainless steel appliances and all decorated in an island coastal decor. Just 2 blocks to Nokomis Beach, boat ramp, marina, shops, and waterfront dining. Also, 2 miles to downtown Venice and the Legacy bike trail. Call today to schedule your showing.
- Type:
- Townhouse
- Sq.Ft.:
- 1,373
- Status:
- Active
- Beds:
- 3
- Lot size:
- 0.07 Acres
- Baths:
- 3.00
- MLS#:
- A4620861
- Subdivision:
- Vinterra Townhomes
ADDITIONAL INFORMATION
Under Construction. MLS#A4620861 REPRESENTATIVE PHOTOS ADDED. January Completion! The Jasmine plan at Townhomes at Vinterra offers 1,373 square feet of stylish living with 3 bedrooms, 2.5 baths, and a 1-car garage. Enter from the front porch into an open great room and kitchen featuring a large island ideal for entertaining. The first level includes a half bath, garage, and spacious patio. Upstairs, you'll find two bedrooms with a shared bath, a master suite with a walk-in closet and double vanity, and a laundry area. Additional storage includes under-stair space, a large pantry, linen closet, and bedroom closets, combining both style and functionality. Design highlights include: extended tile on the first floor, all appliances included, and window treatments.
$3,995,000
303 Bayshore Road Nokomis, FL 34275
- Type:
- Single Family
- Sq.Ft.:
- 2,716
- Status:
- Active
- Beds:
- 3
- Lot size:
- 0.74 Acres
- Year built:
- 2022
- Baths:
- 3.00
- MLS#:
- N6134121
- Subdivision:
- Not In A Subdivision
ADDITIONAL INFORMATION
Welcome to the epitome of luxurious living along the serene Intracoastal Waterway. Rarely does a residence of this caliber emerge as new construction, presenting a harmonious blend of West Indies charm on the exterior and cutting-edge modernity within. With over 5,700 total square feet seamlessly integrating indoor, outdoor and garage spaces, this home stands in a league of its own. Picture yourself returning to this private oasis after a day of adventure on the Gulf of Mexico, where the sunset over Casey Key casts a golden glow. The crafted IPE wood dock awaits, featuring a 15,000-pound lift and solar lighting. Spend afternoons by the pebble tech, infinity-edge pool, or indulge in an alfresco dining experience by the custom outdoor kitchen. Complete with a gas pizza oven under Pecky Cypress ceilings, this space is a haven for culinary enthusiasts. Catering to avid boaters and car aficionados, this residence boasts more than ample space. Beyond the two-car attached garage, discover a detached partly air-conditioned haven with lifts for up to six cars spanning 1,500 square feet. No detail was overlooked in the pursuit of perfection, evident in the reclaimed solid cherry wood flooring, Sub-Zero appliances, and quartz countertops adorning the kitchen and baths. Luxury extends to the smallest details, from translucent agate blue semi-precious stone accents to hand-blown Murano lighting. Andersen hurricane-impact windows and CWS sliding glass doors seamlessly connect the main living area to the outdoor oasis. Pocket sliding glass doors ensure a continuous flow, leading to the veranda with an outdoor gas fireplace and large ceiling fan, an embodiment of Florida living at its finest. Security is paramount, with a fenced and gated estate equipped with remotely monitored cameras. Lush landscaping, including palm trees, surrounds the property, effortlessly maintained by a newer irrigation system. Technological advancements abound, from a 14-kilowatt Sunpower solar array with Tesla batteries to a fully alarmed and networked system, ensuring customizable control. Discover the ideal fusion of sophistication and convenience, with a prime location in proximity to the beach and waterfront restaurants. For those with a discerning taste for the extraordinary, this stunning property is an unmissable opportunity. Welcome to a lifestyle where every detail is a testament to luxury and refinement.
- Type:
- Condo
- Sq.Ft.:
- 1,753
- Status:
- Active
- Beds:
- 3
- Year built:
- 2007
- Baths:
- 2.00
- MLS#:
- N6134266
- Subdivision:
- Venetian Golf & River Club
ADDITIONAL INFORMATION
Welcome to your dream ground-floor condo where the Florida lifestyle meets comfort and luxury! This move-in ready home has been meticulously maintained and updated throughout the years. This community is filled with luxury amenities and serene landscape views. It's maintenance-free living at its finest, leaving you more time to enjoy life's pleasures. Nestled in the sought-after Venetian Golf & River Club, a 24-hour guard and gated community, in North Venice. Step inside this beautiful condo to discover a spacious Corsica floor plan spanning 1,753 square feet, featuring three cozy bedrooms and two pristine bathrooms. The living area greets you with high tray ceilings, hurricane IMPACT windows and sleek tile flooring, creating an airy and inviting atmosphere. Crown molding and plantation shutters add a touch of elegance throughout the home. The heart of this home is the kitchen, featuring soft-close cabinets with crown toppers, dazzling Quartz countertops that perfectly complement the stylish herringbone tile backsplash and a brand-new extended 20 inches quartz bar for casual dining or your morning coffee. A spacious walk-in pantry ready to hold all your gourmet ingredients and cookware. Modern appliances include a new Bosch refrigerator and a Kenmore gas cooktop ensuring your culinary exploits are both stylish and functional. The primary bedroom serves as a peaceful retreat, complete with recent updates like laminate flooring and a shade on slider for those lazy Sunday mornings. It also boasts an ensuite bathroom with a double sink vanity and a spacious walk-in shower, your own private spa day awaits every day! The additional bedrooms could be used as a den or office. They are both spacious and functional, featuring updated laminate flooring, ample closet space, and ceiling fans. Enjoy the screened-in lanai overlooking lush preserves, the perfect backdrop for your morning yoga or evening cocktails. The lanai is updated with tile flooring and roll-up shades, ensuring comfort and privacy. Living in this community means unparalleled access to resort-style amenities. Located just a short stroll from the River Club. Whether you fancy a dip in the heated pools by the tiki bar, enjoy a stroll through the 70-acre nature park, a game of tennis with friends, or a day spent on the 18-hole championship golf course, it's all available at your doorstep. Not to mention the Venetian River Club, where fitness and fun meet with facilities like a gym, Pilates classes, and more. Convenience is key, and this condo strikes the perfect balance between leisure and convenience. You'll have easy access to I-75, shopping, dining, The Legacy Trail, Venice Myakka River Park, and Sarasota Memorial Hospital - Venice Campus. Plus, you're never too far from Florida's stunning beaches and picturesque parks, providing endless opportunities for relaxation and recreation. One year home warranty included in the sale. So, if you're looking for a life of leisure and luxury, where every day feels like a vacation, make this beautiful condo your home, and invest in a Florida lifestyle where every day feels like a personalized retreat. Come find your slice of paradise here; you know you deserve it!
$2,900,000
1040 Gulf Winds Way Nokomis, FL 34275
- Type:
- Single Family
- Sq.Ft.:
- 3,960
- Status:
- Active
- Beds:
- 4
- Lot size:
- 0.56 Acres
- Year built:
- 2000
- Baths:
- 4.00
- MLS#:
- N6134052
- Subdivision:
- Casey Key Estates
ADDITIONAL INFORMATION
Rarely available on Casey Key. This stunning two-story custom home is located in the only private gated community of Casey Key Estates. A blend of luxury and practicality perfect for a refined lifestyle. The 2022 remodel includes an elegantly updated kitchen, a butler's pantry, modern baths, a laundry room, natural wood flooring, a new roof, and a full home generator—ensuring both beauty and functionality. On the first level, you'll find a picturesque view of the pool, an expansive kitchen and a great room with a stunning fireplace, a formal dining area, a private office/den, and a spacious primary suite. The second level features three guest bedrooms, a second living room, and a balcony offering serene views of Casey Key. The oversized garage caters to car enthusiasts, while the beautifully landscaped property provides privacy and tranquility. Enjoy the spectacular pool and spa, surrounded by custom travertine and a covered outdoor area designed for seamless entertaining. The game room is versatile, suitable for games, a workout space, or a separate home office. Located in the desirable Casey Key Estates neighborhood, you'll have access to park-like deeded beach access, a private gate, pickleball and tennis courts, an Intracoastal fishing pier, and a kayak launch. This is more than a home—it's a gateway to your dream Florida lifestyle!
$1,395,000
405 Maraviya Boulevard Nokomis, FL 34275
- Type:
- Single Family
- Sq.Ft.:
- 3,133
- Status:
- Active
- Beds:
- 3
- Lot size:
- 0.24 Acres
- Year built:
- 2021
- Baths:
- 3.00
- MLS#:
- A4620456
- Subdivision:
- Toscana Isles
ADDITIONAL INFORMATION
One or more photo(s) has been virtually staged. Experience the essence of waterfront living in this beautiful lakefront luxury residence. Situated on an almost 1/4-acre homesite with eastern exposure in gated Toscana Isles, this home was built to take advantage of the long lake views with an infinity edge saltwater pool and spa along with an oversized lanai and outdoor kitchen. Starting from the wide, double door entry, you are immediately drawn to the beautiful water views and outdoor living area. This smartly modified San Marino floor plan offers 3BR, 3BA, a Bonus Room, and a separate Den/Office or enclosed Dining Room. The spacious primary suite runs the length of the whole left side of the home and offers two large walk-in closets, a generous en-suite bath with a soaking tub, an over-sized walk-in shower, and split vanities. Designer features include coastal wood plank look porcelain tile throughout the main living area, Bonus Room, and Den, a luxury kitchen with upgraded medium wood tone cabinets with soft close, beautiful Quartz countertops, designer backsplash, and stainless steel Kitchen Aide appliances including a cooktop, built-in oven, microwave, and vent hood. Extensive crown molding, large baseboards, and rich architectural details such as tray and coffered ceilings enhance the custom feel of this home. Toscana Isles is a gated, resort-style, maintenance-free landscape community geared towards an active lifestyle. Enjoy kayaking, canoeing, and fishing on over 200 acres of interconnected lakes. The 8,000-square-foot clubhouse includes a fitness center, ballroom, billiard room with big-screen TVs, a heated, resort-style infinity-edge pool, tennis, pickle ball, bocce courts, and a large fire pit. Toscana Isles offers easy access to beautiful Suncoast Beaches (just 10 minutes away), the Legacy Bike Trail, and the vibrant Venice and Sarasota downtowns with their rich cultural life, excellent shopping, and gourmet restaurants. Nearby, Sarasota Memorial Hospital recently opened its new Venice campus, ensuring peace of mind for you and your loved ones. Please make sure to watch the full-motion drone fly-through video of the home. Call today for your private showing!
- Type:
- Single Family
- Sq.Ft.:
- 2,081
- Status:
- Active
- Beds:
- 3
- Lot size:
- 0.15 Acres
- Year built:
- 2021
- Baths:
- 2.00
- MLS#:
- A4619941
- Subdivision:
- Talon Preserve
ADDITIONAL INFORMATION
THE VERY POPULAR MYSTIQUE FLOOR PLAN IN TALON PRESERVE IN PALMER RANCH! THIS HOME HAS A FABULOUS LOCATION! IT IS WITHIN CLOSE WALKING DISTANCE TO THE FABULOUS CLUB HOUSE, FITNESS CENTER, RESORT POOL, SPORTS COURTS, AND IS CONVENIENTLY CLOSE TO THE FRONT GATE! LUSH LANDSCAPING SURROUNDS THIS BEAUTIFUL HOME AND HAS A LOVELY FRONT ELEVATION WITH A BAY WINDOW ACCENT! HOME FEATURES INCLUDE LARGE TILE FLOORING AND PLUSH CARPETING IN THE BEDROOMS, HIGH CEILINGS, OPEN KITCHEN TO LIVING ROOM DESIGN, BEAUTIFUL CHEF'S KITCHEN WITH SOLID WOOD CABINETS, STONE COUNTERTOPS, STAINLESS APPLIANCES, NATURAL GAS COOKING, PANTRY CLOSET, CONVENIENT DINING AREA OFF THE KITCHEN. THE LIVING ROOM HAS A DISAPPEARING GLASS POCKET SLIDER THAT OPENS TO THE BRICK PAVER LANAI AND A GREAT VIEW!!! THE MYSTIQUE IS A FANTASTIC PLAN WITH 3 BEDROOMS PLUS A DEN/OFFICE! THE SECOND BEDROOM IS ACCENTED BY A BAY WINDOW. LARGE OWNERS RETREAT. ITS BATHROOM HAS UPGRADED SOLID WOOD CABINETRY, STONE COUNTERTOPS, UPGRADED PLUMBING FIXTURES. AND A LARGE WALK IN CLOSET. OFF THE LANAI IS A SPECIAL OUTDOOR BRICK PAVER PATIO ACCENTED BY BEAUTIFUL LANDSCAPING. THE LAUNDRY ROOM HAS AN EXTRA STORAGE CLOSET. DON'T MISS SEEING THIS FABULOUS HOME CLOSE TO LEGACY TRAIL AND NO CDD FEES !!! TV IN THE GREAT ROOM DOES NOT CONVEY.
$564,900
118 Veraza Court Nokomis, FL 34275
- Type:
- Single Family
- Sq.Ft.:
- 1,984
- Status:
- Active
- Beds:
- 3
- Lot size:
- 0.14 Acres
- Year built:
- 2020
- Baths:
- 2.00
- MLS#:
- A4620657
- Subdivision:
- Toscana Isles Ph 4 Un 1
ADDITIONAL INFORMATION
Beautiful 3 bedroom plus den, 2 bath, 2 car garage single family home. The "Edison" features an open floorplan and 1984 sqft within the gated community of Toscana Isles. Home is built with a tile roof and features brick paver driveway and covered, screened paver patio. The large owner's suite features walk-in closets, soaking tub, and large walk-in shower. Toscana Isles is a gated community with lawn maintenance included. Amenities include a community heated pool, club room, and fitness center, all in an 8,000 sqft clubhouse. The community also offers fishing, kayaking, and canoes on its private 60 acre lake. All centrally located with easy access to I-75 yet close to Venice Island and its fabulous beaches, restaurants, and shopping. Lease / option possibilities.
$2,600,000
741 Vanderbilt Drive Nokomis, FL 34275
- Type:
- Single Family
- Sq.Ft.:
- 3,884
- Status:
- Active
- Beds:
- 4
- Lot size:
- 1 Acres
- Year built:
- 2018
- Baths:
- 5.00
- MLS#:
- N6134158
- Subdivision:
- Preserve At Mission Valley
ADDITIONAL INFORMATION
Situated on one acre in the prestigeous Preserve at Mission Valley this beautiful mediteranean style John Cannon custom built home is an example of craftmanship at its best. As you approach this estate you are greeted by a gorgeous entrance with its cobblestone drive, lined with stately Royal palms. The grand entrance is acentuated by the castle like steel double entry doors leading to your foyer with soaring ceiling heights. The open floor plan consists of great room, kitchen and dining. No detail has been missed, the Great room enjoys a rustic Shell Stone fireplace with a generous tv space and a comforting flame from the gas fireplace. Hovering above is the grand coffered ceiling, with a majestic mahogany appearance. The expansive kitchen will satisfy even the most skilled culinary experts with its Miele appliances including a 6 burner gas range with a griddle, microwave, convection oven, wine cooler, subzero refrigerator and freezer. You will enjoy the walk-in pantry and the center island with a food prep sink and the huge breakfast bar with granite counter tops. The dining area shares the brick layed ceiling that is a show piece in itself. From the kitchen, dining area and great room you have an awesome view of the saltwater, heated pool and spa surrounded by brick pavers through the 10 foot impact resistant pocket sliders that also boast one touch motorized room darkening blinds. Off of the Bonus room is the lanai with an outdoor kitchen perfect for entertaining around the pool, the half bath from the lanai is a Jack and Jill with the Bonus room. With the push of a button your hurricane shutters come down and the party can continue on the lanai. The entire west wing houses the Primary bedroom suite with a sitting area and passage to the pool area. There are his and hers walk-in closets with floor to ceiling storage and the master bath with dual sinks and stone counters is accented by the cast iron claw foot soaking tub. The Roman shower is 9 by 5 and has multiple shower heads with a rain type showerhead in the center. All four bedrooms have a bathroom and the study is perfect for a home office or music room. The features of this skillfully crafted majestic home are numerous, including the cathedral ceilings, pocket doors, security system, whole house sound system, motorized blinds, 250 gallon buried propane tank, a well for irrigation, several tray ceilings, wind resistant windows, a work shop in air conditioned garage and on and on. One fantastic feature is the whole house solar power plant by Sonnan that is located in the garage. The Sonnen system makes energy and stores it and allows you to receive credits from FPL, imagine powering this expansive home for cost similar to a small condo. You will appreciate the quality craftsmanship in this John Cannon built home and you will enjoy the peace and serenity of this exclusive private community. Welcome to The Preserve, welcome to Paradise.
- Type:
- Single Family
- Sq.Ft.:
- 2,237
- Status:
- Active
- Beds:
- 3
- Lot size:
- 0.15 Acres
- Year built:
- 2018
- Baths:
- 3.00
- MLS#:
- A4620214
- Subdivision:
- Milano
ADDITIONAL INFORMATION
Beautiful corner lot 3 bedroom with additional bonus room, 2.5 bathroom, 2 car garage home in the gated Milano community in Nokomis (North Venice) for sale! Low HOA fees, no CDD fee and home is located in a Non Flood Zone so flood insurance isn't required! Enjoy your slice of paradise in your beautiful new open floor plan home with upgrades galore! Stunning quartz countertops, plank porcelain tile flooring, wood cabinets, upgraded stainless steel appliances in the kitchen and a water softener throughout the home make this gem of a home extra special. Enjoy the option of having gas and/or electric appliances as Milano is a natural gas community so the choice is yours! Home is move in ready and waiting for you! Enjoy your morning coffee and afternoon glass of wine from your screened in back patio with beautiful landscaping and views! Milano has fantastic amenities such as: Large heated pool, spa, bocce courts, pickleball and dog parks! Home is located close to several award winning beaches, fantastic restaurants, terrific entertainment, historic Downtown Venice and is close to I75 and US 41 to make commuting a breeze. Don't wait, make your appointment to see this lovely home today!
- Type:
- Single Family
- Sq.Ft.:
- 2,984
- Status:
- Active
- Beds:
- 3
- Lot size:
- 0.17 Acres
- Year built:
- 1960
- Baths:
- 2.00
- MLS#:
- N6134154
- Subdivision:
- Venice By-way
ADDITIONAL INFORMATION
Looking for an extra large home near the hospital and beaches? This three bedroom, two and a half bathroom home has almost 3,000 square feet under air! (only about $130 sft!) There is a living room on the first floor with the master bedroom, a laundry room and an open kitchen to the dining room area. Then upstairs there is a massive 25 x 28 foot second living room with a fireplace, together with two more bedrooms, another office and a bathroom. Extra perks are the NEW ROOF installed in 2023 and THREE NEW AC units. Only 2.3 miles to the new Sarasota Memorial Hospital, 3 miles to lovely sunsets at Nokomis Beach, about 3 miles to Venice Beach and less than 6 miles to shark tooth hunting at Caspersen Beach and the local dog beach. Come and check out this home today! If you don't have enough space in the home for all your friends and family, the local zoning allows for a small guest house to be built on the property too if the size meets the county permit requirements.

Nokomis Real Estate
The median home value in Nokomis, FL is $390,600. This is lower than the county median home value of $458,200. The national median home value is $338,100. The average price of homes sold in Nokomis, FL is $390,600. Approximately 70.74% of Nokomis homes are owned, compared to 12.56% rented, while 16.7% are vacant. Nokomis real estate listings include condos, townhomes, and single family homes for sale. Commercial properties are also available. If you see a property you’re interested in, contact a Nokomis real estate agent to arrange a tour today!
Nokomis, Florida 34275 has a population of 11,263. Nokomis 34275 is less family-centric than the surrounding county with 9.43% of the households containing married families with children. The county average for households married with children is 17.15%.
The median household income in Nokomis, Florida 34275 is $69,850. The median household income for the surrounding county is $69,490 compared to the national median of $69,021. The median age of people living in Nokomis 34275 is 61.3 years.
Nokomis Weather
The average high temperature in July is 90.8 degrees, with an average low temperature in January of 50.7 degrees. The average rainfall is approximately 54.2 inches per year, with 0 inches of snow per year.



