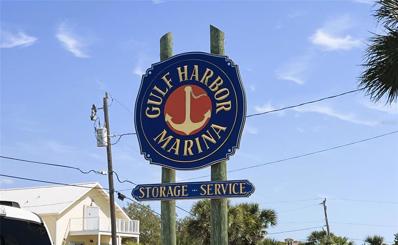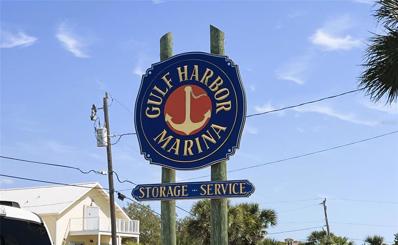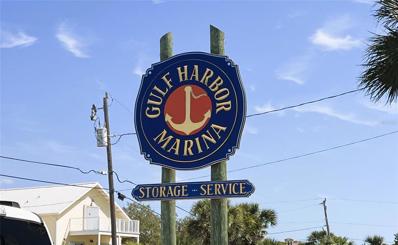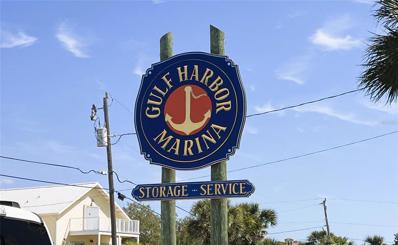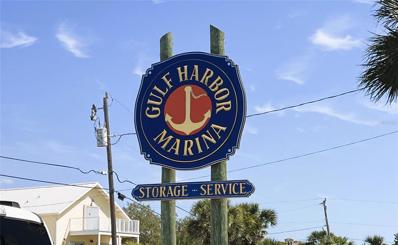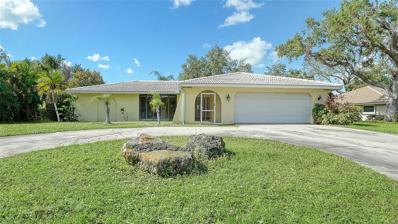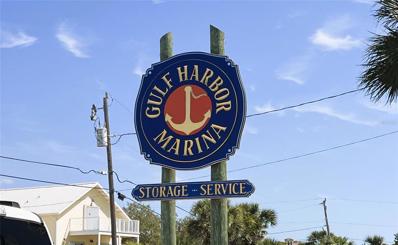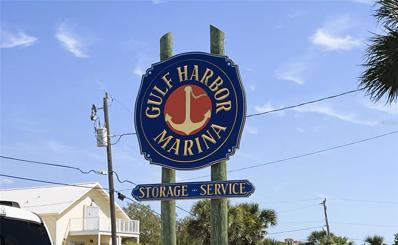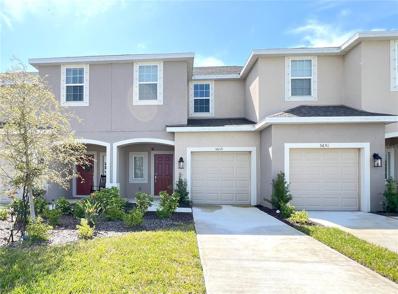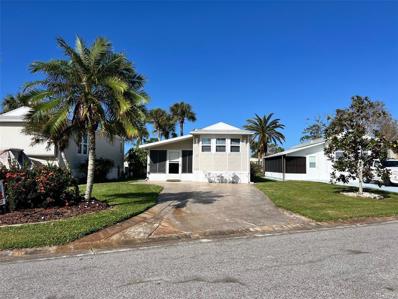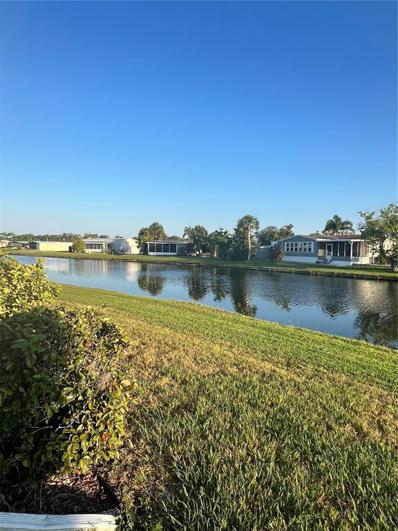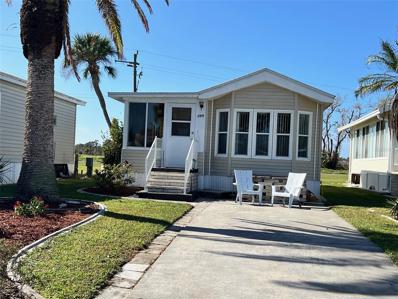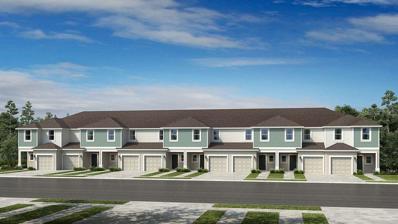Nokomis FL Homes for Sale
$389,230
113 Whiteland Bend Nokomis, FL 34275
- Type:
- Single Family
- Sq.Ft.:
- 1,687
- Status:
- Active
- Beds:
- 4
- Lot size:
- 0.1 Acres
- Year built:
- 2024
- Baths:
- 2.00
- MLS#:
- O6250309
- Subdivision:
- Magnolia Bay
ADDITIONAL INFORMATION
Brand new, energy-efficient home available NOW! This brand new home is within a short walk to one of our under construction resort-style community pools! Inside, you'll find our Sleek design package featuring white shaker-style cabinetry, 12x24 neutral contemporary floor tiles in the main areas of the home, and white ice quartz countertops with undermount sinks in the kitchen and baths. The exterior elevation of this home is upgraded with stone accents for extra curb appeal. The Magnolia Bay Premier Series offers single-family homes with open-concept floorplans in Nokomis, FL. Convenient to I-75, this community offers easy access to plentiful shops and restaurants in downtown Sarasota and Venice. Residents will enjoy fabulous amenities that include a clubhouse, pool, fitness center, sports courts and more. Every Meritage home boasts energy-efficient features. Each of our homes is built with innovative, energy-efficient features designed to help you enjoy more savings, better health, real comfort and peace of mind.
- Type:
- Single Family
- Sq.Ft.:
- 2,156
- Status:
- Active
- Beds:
- 3
- Lot size:
- 0.23 Acres
- Year built:
- 1994
- Baths:
- 3.00
- MLS#:
- A4628006
- Subdivision:
- Laurel Woodlands
ADDITIONAL INFORMATION
If you’re looking for the perfect blend of location, neighborhood, size, and updates, look no further! This stunning pool home in Laurel Woodlands, a small enclave of upscale homes in Nokomis, offers easy access to both Sarasota and Venice, as well as quick connections to I-75 and US-41. The property provides a quiet, secluded setting, yet it’s just minutes away from beaches, shopping, dining, and all the attractions. Inside, the home has been lovingly updated with high-end finishes throughout, including stunning Acacia wood flooring that extends across the main living areas. The kitchen has been recently renovated with Alderwood soft-close cabinets, sleek granite countertops, and top-tier stainless-steel appliances. The granite backsplash seamlessly extends into the cabinetry, enhancing the kitchen's elegant, cohesive design. The open floor plan flows effortlessly from the living room through to the kitchen and family room, making it ideal for both everyday living and entertaining. Beautiful crown molding in the living and dining areas adds sophistication, and many rooms feature classic plantation shutters. The home's split-bedroom layout ensures privacy for guests, while the primary suite offers a spacious retreat with a large, well-appointed bathroom. Most rooms open to the spectacular pool area, which features luxurious travertine tile. The pool was resurfaced in recent years and is equipped with electric heating, allowing for year-round enjoyment. Additional outdoor conveniences include a pool half-bath, an outside shower, and a storage room. The property is fully fenced and beautifully landscaped, offering both privacy and curb appeal. With updates like a new HVAC system in 2024, a new roof and exterior paint in 2022, this home is move-in ready. Whether you’re enjoying the tranquil neighborhood or exploring the nearby beaches and attractions, this home and it’s location will not disappoint.
- Type:
- Other
- Sq.Ft.:
- n/a
- Status:
- Active
- Beds:
- n/a
- Lot size:
- 0.6 Acres
- Baths:
- MLS#:
- D6138838
- Subdivision:
- Gulf Harbor Marina
ADDITIONAL INFORMATION
Own your own rack at beautiful Gulf Harbor Marina on the intercoastal waterway in Nokomis just a short boat ride to the Venice jetty and out to the gulf. Buy for your own boat or for an investment; easy to rent. The rack is currently rented for $642.00 a month. This rack is the 3rd rack up, dimensions are 9'7" W X 25' D X 10' H. The maximum vessel dimensions for this rack are 8.7' W X 25' D X 8'6". The monthly maintenance fee of $212 will be increasing to $404 as of January 1, 2025.
- Type:
- Other
- Sq.Ft.:
- n/a
- Status:
- Active
- Beds:
- n/a
- Lot size:
- 0.6 Acres
- Baths:
- MLS#:
- D6138837
- Subdivision:
- Gulf Harbor Marina
ADDITIONAL INFORMATION
Own your own rack at beautiful Gulf Harbor Marina on the intercoastal waterway in Nokomis just a short boat ride to the Venice jetty and out to the gulf. Buy for your own boat or for an investment; easy to rent. The rack is currently rented for $642.00 a month. This rack is the 3rd rack up, dimensions are 9'8" W X 32' D X 11' H. The maximum vessel dimensions for this rack are 8.8' W X 32' D X 9'6". The monthly maintenance fee of $212 will be increasing to $404 as of January 1, 2025.
- Type:
- Other
- Sq.Ft.:
- n/a
- Status:
- Active
- Beds:
- n/a
- Lot size:
- 0.6 Acres
- Baths:
- MLS#:
- D6138834
- Subdivision:
- Gulf Harbor Marina
ADDITIONAL INFORMATION
Own your own rack at beautiful Gulf Harbor Marina on the intercoastal waterway in Nokomis just a short boat ride to the Venice jetty and out to the gulf. Buy for your own boat or for an investment; easy to rent. The rack is currently rented for $642.00 a month. This rack is the 3rd rack up, dimensions are 9'8" W X 25' D X 8' H. The maximum vessel dimensions for this rack are 8.8' W X 25' D X 6'6". The monthly maintenance fee of $212 will be increasing to $404 as of January 1, 2025.
- Type:
- Other
- Sq.Ft.:
- n/a
- Status:
- Active
- Beds:
- n/a
- Lot size:
- 0.6 Acres
- Baths:
- MLS#:
- D6138831
- Subdivision:
- Gulf Harbor Marina
ADDITIONAL INFORMATION
Own your own rack at beautiful Gulf Harbor Marina on the intercoastal waterway in Nokomis just a short boat ride to the Venice jetty and out to the gulf. Buy for your own boat or for an investment; easy to rent. The rack is currently rented for $642.00 a month. This rack is the 3rd rack up, dimensions are 13'.3" W X 32' D X 14' H. The maximum vessel dimensions for this rack are 12'3' W X 32' D X 12'6". The monthly maintenance fee of $212 will be increasing to $404 as of January 1, 2025.
- Type:
- Other
- Sq.Ft.:
- n/a
- Status:
- Active
- Beds:
- n/a
- Lot size:
- 0.6 Acres
- Baths:
- MLS#:
- D6138829
- Subdivision:
- Gulf Harbor Marina
ADDITIONAL INFORMATION
Own your own rack at beautiful Gulf Harbor Marina on the intercoastal waterway in Nokomis just a short boat ride to the Venice jetty and out to the gulf. Buy for your own boat or for an investment; easy to rent. The rack is currently rented for $642.00 a month. This rack is the 3rd rack up, dimensions are 13'1" W X 32' D X 11' H. The maximum vessel dimensions for this rack are 12.1' W X 32' D X 9'6". The monthly maintenance fee of $212 will be increasing to $404 as of January 1, 2025.
- Type:
- Condo
- Sq.Ft.:
- 1,744
- Status:
- Active
- Beds:
- 3
- Year built:
- 2014
- Baths:
- 2.00
- MLS#:
- N6135084
- Subdivision:
- Venetian Golf And River Club
ADDITIONAL INFORMATION
Enjoy a maintenance-free lifestyle in this beautifully upgraded Corsica Model first-floor Carriage Home with three bedrooms and two baths, situated in a gated, golfing community. This 1,744-square-foot carriage home offers stunning, private water and preserves views from every angle. Enjoy your morning coffee in the cafe-style dining area, at the breakfast bar, or out on the lanai with new screening and freshly painted, all while surrounded by peaceful natural beauty. The open floor plan with sliders from the great room, cafe, and owner's suite fills the space with natural light. This home is packed with luxurious features, including custom decorator designs, new ceiling fans, LED lighting throughout, whole home surge protector, front entry door with privacy tinting, all closets are upgraded, plantation shutters, pull-down shades, and curtains, upgraded lighting, custom tray ceilings, freshly painted trim and crown molding, new hot water heater with automatic shut off with remote, new light fixtures in baths, and lovely tile floors. The spacious kitchen boasts solid surface countertops, ample cabinetry with under cabinetry lighting, all new appliances, a walk-in pantry, stainless steel appliances, and pendant lighting above the breakfast bar—perfect for any chef! The split floor plan includes a large master suite with a walk-in shower, dual sink vanity, a spacious walk-in closet, a standard closet, and a linen closet. Two guest bedrooms are equally inviting, with plenty of natural light and space. Hurricane impact windows provide added peace of mind, while the two-car garage offers suspended storage for extra convenience. Most furniture is available under separate agreement. Beyond the home, enjoy exceptional amenities at the River Club, featuring fine dining with views of the 70-acre Myakka River nature park, a fitness center and aerobics studio, lap pool, resort-style pool with cabana bar, a six-court Har-Tru tennis center, pickle ball courts and an 18-hole championship golf course. Just minutes from downtown Venice, shopping, dining, world-famous beaches, and easy access to I-75, this Carriage home is a must-see to truly appreciate its charm and convenience.
$445,000
134 Da Vinci Drive Nokomis, FL 34275
- Type:
- Single Family
- Sq.Ft.:
- 2,076
- Status:
- Active
- Beds:
- 4
- Lot size:
- 0.25 Acres
- Year built:
- 1974
- Baths:
- 2.00
- MLS#:
- A4627876
- Subdivision:
- Sorrento East
ADDITIONAL INFORMATION
Nestled in the serene Sorrento East community, this property offers an exceptional opportunity to experience Florida living at its finest. Ideally located just 10 minutes from Nokomis Beach and a 15-minute drive from Venice Beach, this cozy home provides ample space for you and your family. Featuring four generously sized bedrooms, a spacious living area, and two bathrooms—one of which awaits finishing—this residence is filled with potential. To support your vision, the seller is offering a $10,000 credit at closing, helping cover the costs of completing the unfinished bathroom, replacing the refrigerator, and upgrading the stove, which currently has two non-functioning burners. With no CDD or HOA fees and only a modest residential dues amount of $150 a year, this is an opportunity you won’t want to miss. Embrace the chance to call this Florida paradise your home.
- Type:
- Other
- Sq.Ft.:
- n/a
- Status:
- Active
- Beds:
- n/a
- Lot size:
- 0.6 Acres
- Baths:
- MLS#:
- D6138794
- Subdivision:
- Gulf Harbor Marina
ADDITIONAL INFORMATION
Own your own rack at beautiful Gulf Harbor Marina on the intercoastal waterway in Nokomis just a short boat ride to the Venice jetty and out to the gulf. Buy for your own boat or for an investment; easy to rent. The rack is currently rented for $642.00 a month. This rack is the 3rd rack up, dimensions are 9'8" W X 25' D X 8' H. The maximum vessel dimensions for this rack are 8.8' W X 25' D X 6'6". The monthly maintenance fee of $212 will be increasing to $404 as of January 1, 2025.
- Type:
- Other
- Sq.Ft.:
- n/a
- Status:
- Active
- Beds:
- n/a
- Lot size:
- 0.76 Acres
- Baths:
- MLS#:
- D6138787
- Subdivision:
- Gulf Harbor Marina
ADDITIONAL INFORMATION
Own your own rack at beautiful Gulf Harbor Marina on the intercoastal waterway in Nokomis just a short boat ride to the Venice jetty and out to the gulf. Buy for your own boat or for an investment; easy to rent. The rack is currently rented for $1,000 a month. This rack is the 3rd rack up, dimensions are 19' W X 35' D X 13.8' H. The maximum vessel dimensions for this rack are 18' W X 35' D X 12'2. The monthly maintenance fee of $212 will be increasing to $404 as of January 1, 2025.
- Type:
- Townhouse
- Sq.Ft.:
- 1,373
- Status:
- Active
- Beds:
- 3
- Lot size:
- 0.05 Acres
- Year built:
- 2023
- Baths:
- 3.00
- MLS#:
- A4627769
- Subdivision:
- Palmero
ADDITIONAL INFORMATION
No CDD Fees and Low HOA Fee and a perfect location close to Nokomis Beach, Venice Beach, Downtown Venice, Scherer Park, Siesta Key & more. Almost new construction and very seldom used 3-bedroom, 2.5-bathroom townhouse in Palmero, which is nestled between Sarasota & Venice so you can enjoy what both cities have to offer easily! This townhouse showcases a modern design, an open layout, stainless steel appliances and a one car attached garage. The laundry area is conveniently situated on the second floor. Palmero's amenities include a swimming pool, hot tub, basketball court, dog park, play area, beach volleyball court, outdoor grill, and seating. Generous monthly rentals allowed up to five times a year.
$144,900
77 Lancer Drive Nokomis, FL 34275
- Type:
- Other
- Sq.Ft.:
- 408
- Status:
- Active
- Beds:
- 1
- Lot size:
- 0.05 Acres
- Year built:
- 1994
- Baths:
- 1.00
- MLS#:
- A4627777
- Subdivision:
- Kings Gate Sec I
ADDITIONAL INFORMATION
Nice updated 1/1 home in Kings Gate Park, a premier resident owned 55+ community with lots of amenities and close to shopping, dining and the beaches. A must see home perfect for year-round living or a winter retreat.
- Type:
- Single Family
- Sq.Ft.:
- 2,054
- Status:
- Active
- Beds:
- 3
- Lot size:
- 0.29 Acres
- Year built:
- 2000
- Baths:
- 2.00
- MLS#:
- A4627717
- Subdivision:
- Calusa Lakes,
ADDITIONAL INFORMATION
Welcome to the lovely golf course community of Calusa Lakes! Words simply fail to accurately describe the beauty of this stunning 3BR/2BA pool home in Calusa Lakes. It truly must be seen to be appreciated. The current owner is the original owner and has meticulously maintained and enhanced this home so that it truly "shows like a model". From the lush tropical foliage and flowering plants to the sparkling solar heated pool you will find this home has all the features you could desire. As you enter the front door you will feel right at home with the bright open floor plan and the tasteful designer paint colors throughout. Practical and attractive ceramic tile flows through the home with the exception of 2 bedrooms which have warm wood flooring. The living room boasts built in shelving which will accommodate the TV as well as display the books and treasures that make a house a home. Distinctively appointed bathrooms are designed to impress with choice cabinets, mirrors and even the knobs. Primary bathroom has dual sinks and a make up counter as well as a garden tub and separate tiled shower stall. Backsplash tile in both bathrooms accent the decor perfectly. The primary bedroom has an alcove of windows which is a great space to curl up with a good book and your favorite chair. Two walk in closets is a definite bonus. The kitchen was remodeled in 2023 with newly refaced cabinetry and stunning quartz counters with a breakfast bar for those quick meals but there is also room for a dining table and 4 chairs. The cabinets have a generous pantry built in. Unique tile backsplash is a focal point. The 3rd bedroom is currently being used as an office with built in counters but could easily be converted to a bedroom. The major improvements include a tile roof replacement in 2020, hurricane rated impact slider doors in both the living room and kitchen and a complete pool cage replacement in 2021. The inside utility room offers spacious storage and laundry tub. Mature tropical landscaping surround the home which shows like a miniature Selby Gardens! You can wander around the back yard on strategically placed paver bricks and stepping stones to take in the delights nature has to offer on this beautiful private oasis of a lot. The sparkling solar heated swimming pool invites you to a refreshing dip whether it is cool or hot out. Calusa Lakes is a highly desired golf course community offering many amenities including a semi-private 18 hole golf course which offers optional memberships, tennis courts and much more. Calusa Lakes is a community comprising of 575 homes, 470 wooded acres and of course 28 lakes. One look at the cascading waterfalls at the entrance reveals just how unique and well maintained this community is although it has low HOA fees and no CDDs. To top it off it has a superb location close to Nokomis beach, the Legacy bike trail and Sarasota Memorial Hospital- Venice. Hwy 41 leads you to the quaint shops and restaurants of downtown Venice or downtown Sarasota. All in all a terrific opportunity awaits!
- Type:
- Other
- Sq.Ft.:
- 1,143
- Status:
- Active
- Beds:
- 2
- Lot size:
- 0.15 Acres
- Year built:
- 1986
- Baths:
- 2.00
- MLS#:
- N6135167
- Subdivision:
- Kings Gate Club Mhp
ADDITIONAL INFORMATION
PRICED TO SELL - STORM DAMAGE Lake front, Great home with amazing potential. Main home had no damage, but laina, carport and trim were damaged. Located in the heart of one of the most sought after cumminities KINGS GATE CLUB, where you are an owner and is a corparation, so you have a vote on what is going on. Kings Gate Club is only a 5 minute car ride to the beautiful Nokomis beach and North Jetty.
$525,000
275 Cassano Drive Nokomis, FL 34275
- Type:
- Single Family
- Sq.Ft.:
- 1,515
- Status:
- Active
- Beds:
- 3
- Lot size:
- 0.13 Acres
- Year built:
- 2017
- Baths:
- 2.00
- MLS#:
- N6135192
- Subdivision:
- Milano-ph 2
ADDITIONAL INFORMATION
Welcome to the Milano Community, a beautiful, gated neighborhood featuring 456 homes. The amenities include pickleball courts, bocce ball, and a community center with a large pool and spa. The dog park offers shaded areas for owners to relax while watching their dogs play, keeping everyone out of the sun and rain. This tastefully furnished and immaculate 3-bedroom, 2-bathroom Liberty Model home has been beautifully upgraded with plantation shutters, hurricane windows, and crown molding throughout. The spacious living room features trey ceilings with exquisite woodwork. The dining room is also large and can be utilized as an office if desired. The layout includes two bedrooms and a bathroom that flow from the living area, providing a split design for added privacy. The kitchen is equipped with all stainless steel appliances, including a KitchenAid gas stove and refrigerator, as well as a GE dishwasher and microwave. It features an island that comfortably seats two, along with ample drawer and cabinet space, making it an ideal prep area for gourmet cooking. The primary bedroom is expansive and conveniently located off the kitchen, complete with a generous walk-in closet. The primary bathroom boasts a spacious walk-in shower, a double vanity, a linen closet, and a water closet. Built in 2017, this home encompasses 1,515 square feet and offers stunning views of the lake. The oversized screened lanai provides incredible lake views, and the additional pavered patio outside the lanai is perfect for sunbathing or setting up a grill.
- Type:
- Other
- Sq.Ft.:
- 432
- Status:
- Active
- Beds:
- 1
- Lot size:
- 0.05 Acres
- Year built:
- 1989
- Baths:
- 2.00
- MLS#:
- A4627584
- Subdivision:
- Kings Gate Sec I
ADDITIONAL INFORMATION
Come be part of this premier 55+ community in Nokomis, close to shopping, beaches and dining. This 1 bedroom, 1 and 1/2 bath home has a newer roof (2022), Newer A/C (2021) and new washer and dryer installed in 2/2024. The home comes furnished and ready to move into. Located in the pet area and close to the pool and clubhouse. A must-see home.
$490,000
228 Sarezzo Circle Nokomis, FL 34275
- Type:
- Other
- Sq.Ft.:
- 1,518
- Status:
- Active
- Beds:
- 2
- Lot size:
- 0.12 Acres
- Year built:
- 2021
- Baths:
- 2.00
- MLS#:
- A4627362
- Subdivision:
- Vicenza Ph 1
ADDITIONAL INFORMATION
Discover the perfect blend of luxury, convenience, and Florida charm with the Tidewater model at Vicenza in Venice, Florida—available now with no builder wait. This upgraded home is designed for those who value both comfort and style, ready for you to move in and start enjoying immediately. Step through a hurricane-impact front door into an elegant living space, featuring a striking coffered ceiling and an upgraded pocket sliding glass door that extends your living area onto the expansive, screened lanai. Ideal for outdoor entertaining, this space includes a gas stub for effortless grilling and a peaceful, private retreat right at home. The heart of this residence is the chef’s kitchen, thoughtfully appointed with upgraded cabinetry, gleaming quartz countertops, and a decorative island panel. Under-cabinet lighting and a sleek backsplash bring a refined touch to the space, complemented by glass doors on the pantry and den that add a modern, open feel. Throughout the home, upgraded recessed lighting provides a bright, welcoming ambiance that enhances each room's character. Relax in the luxurious master suite, where a custom closet system and fully upgraded bath create a private sanctuary. The en-suite bathroom features Corian countertops and a beautifully tiled shower that extends to the ceiling for a spa-like experience. High-quality upgrades continue throughout, including board and batten accent walls, an epoxy-coated garage floor, and a charming stone wall with an electric fireplace for cozy Florida evenings. Located in the beloved community of Venice, this home offers more than just beautiful interiors. Venice is celebrated for its Gulf Coast beaches, including Venice Beach, known as the “Shark Tooth Capital of the World,” plus a range of golf courses, nature trails, and parks for outdoor adventure. With downtown Venice just a short drive away, enjoy boutique shopping, vibrant dining options, and year-round cultural attractions in one of Florida’s most desirable coastal towns. Ready to embrace the Florida lifestyle? This move-in-ready home is waiting to welcome you.
- Type:
- Townhouse
- Sq.Ft.:
- 1,373
- Status:
- Active
- Beds:
- 3
- Lot size:
- 0.07 Acres
- Baths:
- 3.00
- MLS#:
- A4627404
- Subdivision:
- Vinterra Townhomes
ADDITIONAL INFORMATION
Under Construction. MLS#A4627404 REPRESENTATIVE PHOTOS ADDED. February Completion! Welcome to the Jasmine at Vinterra Townhomes! Enter through the front porch into the heart of this charming residence, where the kitchen features a large island that looks out over the gathering room and outdoor patio. Upstairs, you'll discover two secondary bedrooms and a full bathroom, as well as a generous primary suite with a walk-in closet and double vanity. For added convenience, the laundry area is also situated on the upper level. Design options added include; All appliances.
- Type:
- Single Family
- Sq.Ft.:
- 2,633
- Status:
- Active
- Beds:
- 4
- Lot size:
- 0.36 Acres
- Year built:
- 2000
- Baths:
- 3.00
- MLS#:
- A4626821
- Subdivision:
- Carneys Sub
ADDITIONAL INFORMATION
**Charming Pool Home with Luxurious Upgrades in Prime Location** Welcome to your dream home! Nestled in a serene cul-de-sac and less than 5 miles from the beach, this stunning four-bedroom, three-bathroom residence offers the perfect blend of comfort, convenience, and luxury. As you enter, you’ll be greeted by an inviting open floor plan that seamlessly integrates the spacious living areas with the outdoor paradise. The heart of the home features a beautifully appointed kitchen with modern appliances and ample counter space, perfect for both everyday living and entertaining guests. Relax and unwind in the expansive master suite, which includes a private en-suite bath and generous closet space. Each additional bedroom is thoughtfully designed to provide comfort and privacy for family and guests alike. Step outside to your very own tropical retreat, complete with a sparkling pool ideal for cooling off on warm days or hosting summer gatherings. The oversized garage offers plenty of room for vehicles, storage, or even a workshop. This home comes equipped with a reverse osmosis water system for purified drinking water and a whole-house propane generator, ensuring you’re prepared for any situation. With its prime location, you'll enjoy easy access to the beach, shopping, dining, and recreational activities. Don’t miss the opportunity to own this exquisite property where every day feels like a vacation.
- Type:
- Townhouse
- Sq.Ft.:
- 1,373
- Status:
- Active
- Beds:
- 3
- Lot size:
- 0.04 Acres
- Baths:
- 3.00
- MLS#:
- A4627369
- Subdivision:
- Vinterra Townhomes
ADDITIONAL INFORMATION
Under Construction. MLS#A4627369 REPRESENTATIVE PHOTOS ADDED. February Completion! Welcome to the Jasmine townhome! Enter through the front porch into the heart of this charming residence, where the kitchen features a large island that looks out over the gathering room and outdoor patio. Upstairs, you'll discover two secondary bedrooms and a full bathroom, as well as a generous primary suite with a walk-in closet and double vanity. For added convenience, the laundry area is also situated on the upper level. Design options added include; All appliances and window treatments.
$420,000
1002 Dona Way Nokomis, FL 34275
- Type:
- Single Family
- Sq.Ft.:
- 2,013
- Status:
- Active
- Beds:
- 3
- Lot size:
- 0.24 Acres
- Year built:
- 1956
- Baths:
- 2.00
- MLS#:
- N6135089
- Subdivision:
- Mobile City
ADDITIONAL INFORMATION
Home is 15 minutes by water to the jetty. The best thing to do is tear down and rebuild your dream home. All the features of the Island but no danger of a barrier island. Boat ramp right next to the property. Property consists of two buildings, one of which is currently rented. The other one is repairable. Brand new septic system which is up to code. best fishing right from your back yard, Watch the manatees as well. New home built across the street. The lots next door is plaining to build beautiful new homes. Within minutes of many restaurants and live entertainment as well as local supermarkets. Minutes to downtown Venice and minutes to Nokomis beach. Come and make this your dream home and live the Flo0rida life. Owner is willing to work with the price.
$519,900
328 Monet Drive Nokomis, FL 34275
- Type:
- Single Family
- Sq.Ft.:
- 2,477
- Status:
- Active
- Beds:
- 3
- Lot size:
- 0.25 Acres
- Year built:
- 1973
- Baths:
- 2.00
- MLS#:
- A4625741
- Subdivision:
- Sorrento East
ADDITIONAL INFORMATION
Sprawling Nokomis Ranch with Private Pool! This spacious ranch home is nestled in the well-established community of Sorrento East. Conveniently located between the vibrant hubs of Sarasota and Venice, this gem is surrounded by a plethora of amenities, from trendy dining spots to lush parks and pristine beaches. The exterior shines with new paint, enhanced by lush mulch and chic outdoor lighting, ensuring your home is the neighborhood star. The seamlessly flowing living and family rooms create a spacious and inviting atmosphere. Relax and unwind in your own private, screened-in pool with a brand-new fence for added privacy. The kitchen has ample counter space and modern appliances making meal prep a breeze. Step inside the versatile third bedroom designed to function as a den or office, offering serene pool views. There is plenty of storage throughout the home, including a separate laundry room with a work area. Inside the meticulously painted, oversized garage can accommodate your vehicles and additional storage needs. Spacious and bright, this residence invites you to create endless memories. Come take a look at this beautiful home before it’s too late!
- Type:
- Other
- Sq.Ft.:
- 2,044
- Status:
- Active
- Beds:
- 2
- Year built:
- 1975
- Baths:
- 2.00
- MLS#:
- A4627247
- Subdivision:
- Sorrento Villas 6
ADDITIONAL INFORMATION
Nestled in the charming community of Nokomis, Florida, this exquisite villa offers a harmonious blend of comfort and sophistication. This updated property is being offered turnkey, furnished with 2,040 square feet of thoughtfully designed living space, this residence boasts two generously proportioned bedrooms and two well-appointed bathrooms, providing an ideal retreat for those seeking a refined lifestyle. Step inside to discover a world of elegance, where crown molding graces the ceilings throughout, adding a touch of timeless charm. The open floor plan creates a seamless flow, perfect for both everyday living and entertaining guests. The heart of the home, the kitchen, is a culinary enthusiast's dream, featuring sleek stainless steel appliances and a convenient pantry for all your gourmet needs. The primary owner's suite is a true sanctuary, complete with an en suite bathroom that offers a spa-like experience. Custom closets provide ample storage space, ensuring your wardrobe remains impeccably organized. For those who work from home or require a dedicated space for hobbies, the flexible office space is a welcome addition to this already impressive home. This property is conveniently located from the world famous gulf beaches, shopping, & downtown Venice Island area. Nature enthusiasts will appreciate the proximity to Oscar Scherer State Park, a verdant oasis just a short drive away. For those seeking educational opportunities, Venice High School is within reach, offering excellent academic programs. Conveniently located near public transportation options and essential amenities such as grocery stores, this villa provides the perfect balance of tranquility and accessibility. The meticulously landscaped exterior complements the interior's refinement, creating a cohesive and inviting atmosphere. As an added bonus, residents have the option to join the Master Association Sorrento East, opening doors to additional community features and social opportunities. Indulge in the Florida lifestyle you've always dreamed of in this truly exceptional villa. Your slice of paradise awaits!
- Type:
- Single Family
- Sq.Ft.:
- 2,538
- Status:
- Active
- Beds:
- 3
- Lot size:
- 0.26 Acres
- Year built:
- 2006
- Baths:
- 3.00
- MLS#:
- A4627471
- Subdivision:
- Willow Chase
ADDITIONAL INFORMATION
Welcome to an exceptional residence in Willow Chase, where style, comfort, and convenience come together beautifully. This property, offered partially furnished, provides a seamless blend of spacious living and resort-style amenities, perfect for a variety of lifestyles. With 3 bedrooms, 2.5 baths, and a versatile loft, this home is designed to meet all your needs. As you step inside, you’re welcomed by 22.5' soaring ceilings in the main living area that fill the space with natural light, creating an open, inviting atmosphere. The primary suite on the main floor offers two walk-in closets and a large bathroom with a soaking tub, walk-in shower, and private water closet—your own private retreat. The first floor also includes a conveniently located half bath. The flexible layout includes a dining room currently used as an office and breathtaking lake views from several rooms. The kitchen adds sophistication with lighted cabinets, ideal for both everyday dining and entertaining. Upstairs, a spacious loft offers a second living area, hobby space, or guest lounge, with two additional bedrooms and a full bathroom. Outdoors, you'll enjoy a resort-inspired retreat with a northwest-facing lanai perfect for sunset views. The outdoor kitchen, complete with a wine refrigerator, makes hosting a breeze, and the spa with spillover into the pool, along with an outdoor shower, brings the essence of Florida living to your backyard. Willow Chase is a maintenance-free community that enhances your lifestyle with amenities such as a resort-style pool, fitness center, playground, and courts for tennis and pickleball. Conveniently located just 2 miles from Sarasota Memorial Hospital - Venice, with quick access to I-75, this home is also close to Nokomis Beach (6 miles) and the vibrant downtown Venice area with its array of dining, shopping, and cultural attractions. Whether you’re seeking a spacious home, a seasonal escape, or a peaceful retreat, this Willow Chase property offers an exceptional lifestyle. Schedule a tour today to experience it for yourself!

Nokomis Real Estate
The median home value in Nokomis, FL is $390,600. This is lower than the county median home value of $458,200. The national median home value is $338,100. The average price of homes sold in Nokomis, FL is $390,600. Approximately 70.74% of Nokomis homes are owned, compared to 12.56% rented, while 16.7% are vacant. Nokomis real estate listings include condos, townhomes, and single family homes for sale. Commercial properties are also available. If you see a property you’re interested in, contact a Nokomis real estate agent to arrange a tour today!
Nokomis, Florida 34275 has a population of 11,263. Nokomis 34275 is less family-centric than the surrounding county with 9.43% of the households containing married families with children. The county average for households married with children is 17.15%.
The median household income in Nokomis, Florida 34275 is $69,850. The median household income for the surrounding county is $69,490 compared to the national median of $69,021. The median age of people living in Nokomis 34275 is 61.3 years.
Nokomis Weather
The average high temperature in July is 90.8 degrees, with an average low temperature in January of 50.7 degrees. The average rainfall is approximately 54.2 inches per year, with 0 inches of snow per year.


