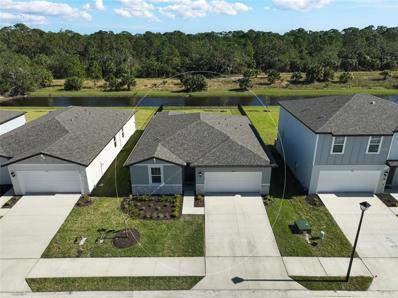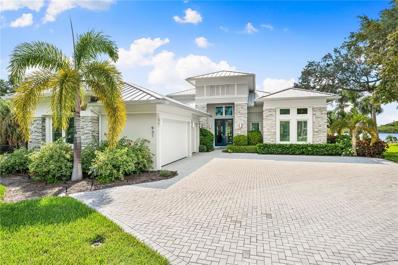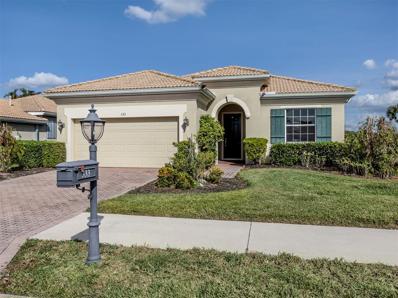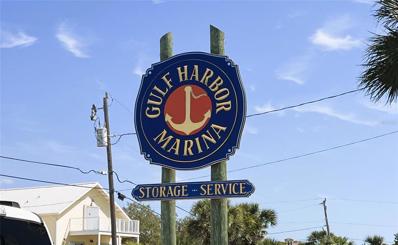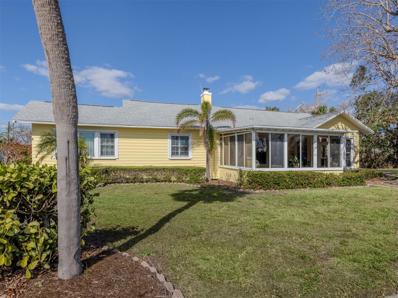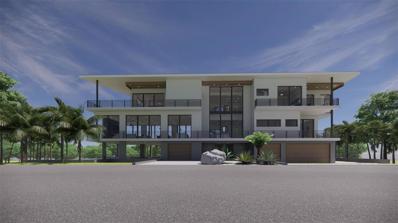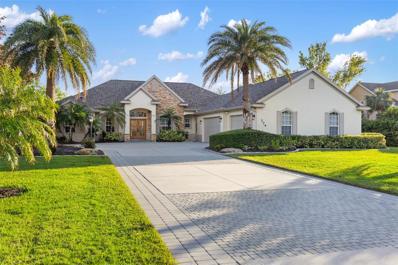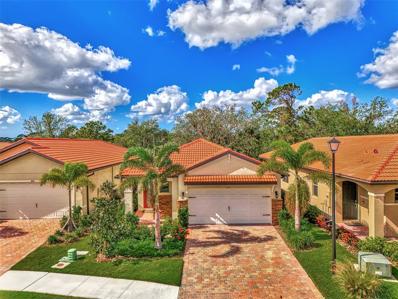Nokomis FL Homes for Sale
- Type:
- Single Family
- Sq.Ft.:
- 1,491
- Status:
- Active
- Beds:
- 3
- Lot size:
- 0.14 Acres
- Year built:
- 2024
- Baths:
- 2.00
- MLS#:
- N6135578
- Subdivision:
- Magnolia Bay
ADDITIONAL INFORMATION
Discover modern living in this nearly-new home, built in the summer of 2024. This energy-efficient Bluebell floorplan offers the perfect blend of contemporary design and thoughtful upgrades. Full impact glass and doors enhance safety and energy efficiency while letting in ample natural light. Boasting 3 bedrooms, 2 bathrooms, and a 2-car garage, this 1,491-square-foot home is move-in ready and ideal for modern living. The heart of the home is the spacious kitchen, featuring 42" neutral color shaker cabinets with soft-close drawers and doors, upgraded drawer and cabinet pulls, elegant granite countertops, a walk-in pantry, a snack bar, and matching stainless steel appliances. The kitchen seamlessly flows into the great room, dining nook, and a covered outdoor patio—perfect for entertaining guests or relaxing with family. The primary suite, located at the back of the home, offers serene water views through large windows. The luxurious ensuite bathroom includes a walk-in glass shower, dual granite vanities with custom faucets, and a walk-in closet. The split-bedroom floorplan also places two additional bedrooms at the front of the home, currently configured as an office and workout space. Notable upgrades throughout the home include a modern feature wall with custom trim and wood-like PVC paneling, upgraded light fixtures, recessed lighting, and a beautifully designed laundry room with an LG stacked washer and dryer, plus custom cabinetry. The garage is a standout, with customized flooring and storage racks for perfect organization. The fully fenced backyard offers peaceful water views and a private preserve backdrop, providing an ideal space for outdoor relaxation. Additional upgrades include a reverse osmosis water softener system and seamless gutters. Located in the vibrant Magnolia Bay community, this home offers maintenance free living with low HOA fees and upcoming amenities, including a clubhouse, resort-style pools, a fitness center, and sports courts. Conveniently situated near I-75, residents can easily access the shops and restaurants of Sarasota and Venice. This nearly-new, energy-efficient home offers comfort, style, and convenience—all in a thriving community. A must-see property! NOT LOCATED IN A FLOOD ZONE.
$6,000,000
931 Bayshore Road Nokomis, FL 34275
- Type:
- Single Family
- Sq.Ft.:
- 4,119
- Status:
- Active
- Beds:
- 4
- Lot size:
- 0.98 Acres
- Year built:
- 2020
- Baths:
- 6.00
- MLS#:
- A4630286
- Subdivision:
- 0000 - Not Part Of A Subdivision
ADDITIONAL INFORMATION
Calling all boaters! Ten minutes by boat to the Gulf of Mexico with no fixed bridges. As you enter through the private gates, the palm tree-lined driveway welcomes you to this coastal luxury modern waterfront oasis. This turnkey home is nestled on the west end of the 1 acre lot allowing for a generous front yard. Pride of home ownership shows throughout the home with only one owner occupying the home in the last four years and after several hurricanes, the home has no history of water intrusion or structural damage. As you enter through the double glass entry doors, be embraced by the foyer's majestic 22ft ceilings. Maneuver through the foyer into the living room and you immediately catch the breathtaking views of the intercoastal waterway and the various wildlife that come and visit. The home highlights include: cypress wood ceilings, gas appliances, tanklesss water heater, whole house generator- 500 gallon (propane), elevator, impact windows/sliders, plantation shutters, speakers throughout the first floor, 4 bedroom en-suites and professionally designed by Trademark Interiors. Enjoy cocktail hour and the beautiful Florida sunsets comfortably in the 2 screened lanais and keep your guests warm and cozy during the winter evenings while gathering around the outdoor fireplace. The owner had comfort and convenience in mind with the location of the primary bedroom ensuite & 1 guest bedroom ensuite being on the first level. And no need to walk down to the kitchen for your morning coffee, a coffee bar with an under-cabinet refrigerator is located on the second floor loft. Both second floor guest bedrooms receive amazing water views and natural light. As you enter the oversized second floor lanai, take a nap on your swing bed during those long & lazy summer days. You are 1.1 miles to Nokomis Beach, 3.2 miles to Oscar Scherer Park and 3.7 miles to the new Sarasota Memorial Hospital Pack a bag and enjoy luxury living at its finest! ***PLEASE MAKE SURE TO CLICK ON VIRTUAL TOUR/VIDEO***
- Type:
- Single Family
- Sq.Ft.:
- 1,898
- Status:
- Active
- Beds:
- 3
- Lot size:
- 0.18 Acres
- Year built:
- 2006
- Baths:
- 2.00
- MLS#:
- N6135281
- Subdivision:
- Venetian Golf & River Club Ph 04c
ADDITIONAL INFORMATION
Welcome to the ideal Florida lifestyle! This stunning home offers it all. Location. Amenities. Upgrades. Activities. Private restaurant. Enter and be instantly amazed as your eyes take over the new plank flooring, through the great room, through the pocket doors, over the beautiful pool and spa and the incredible view, all part of your daily life. The way life should be. The fabulous custom-designed kitchen is a chef's dream. The cherry cabinets are beautiful with crown molding and rope borders, wine bottle and glass holders, custom-made cherry display case beneath the extra-large granite bar, stainless steel appliances and large stainless steel sink. The primary bedroom has it all such as a large walk-in closet, luxurious bath with dual sinks, separate tub and shower, Cherry blossom marble tile floor, water views and access to the lanai. The second bedroom is by the bath for your guests' convenience and privacy. The third bedroom is a flex room which can be a bedroom or a private study with French doors. The lanai, an integral part of the home with pocket doors open, offers an expansive water view, saltwater pool and spa and an outdoor kitchen. The quiet cul-de-sac home also offers newer air conditioner, outdoor shower, temperature barrier under the roof, impact windows, shutters for extra protection, surround sound and central vacuum. It also offers membership in the Venetian Golf and River Club and all its amenities, including a private restaurant which hosts dances and special events, a resort-style pool with tiki bar for socializing, watching a football game or other sporting event, a lap pool, a fitness center with well-equipped gym and aerobics room for many free classes, six Har-Tru tennis courts, three pickleball courts and a wonderful boardwalk which winds through a 70-acre nature park down to the Myakka River. There is a private golf course that meanders through the community and is available with separate membership. The location is second to none with its proximity to the fire station, hospital, highway, several beautiful public beaches, historic downtown Venice, restaurants galore, cultural events in Venice, Sarasota and even Tampa. Live the perfect Florida lifestyle today.
- Type:
- Condo
- Sq.Ft.:
- 1,290
- Status:
- Active
- Beds:
- 2
- Year built:
- 1984
- Baths:
- 2.00
- MLS#:
- A4630920
- Subdivision:
- Sorrento Park
ADDITIONAL INFORMATION
Welcome to Sorrento Park Condos, where you can fully embrace a maintenance-free Florida lifestyle! This turnkey furnished, second-floor condo features 2 bedrooms and 2 bathrooms, offering the perfect blend of comfort and convenience. Abundant natural light fills the spacious, open-concept living and dining area, making it ideal for entertaining friends and family. Step through the sliding glass doors onto the expansive screened-in back patio, where you can relax with your morning coffee and take in views of the sparkling pool. The kitchen includes a cozy eat-in breakfast nook and ample cabinet storage. The primary bedroom offers carpeted flooring, private access to the back patio, a walk-in closet, and an ensuite bathroom for added privacy. At the front of the unit, you’ll find the guest bedroom, a second full bathroom, and a convenient laundry closet on the covered front porch, complete with a full washer and dryer. Sorrento Park Condos boasts community amenities, including a resort-style pool, designated covered parking, and more. This prime location puts you just minutes from local shopping, the Blackburn Point Public Boat Ramp, Oscar Scherer State Park, and the beautiful Nokomis Beach. Don’t miss this chance to own your slice of Florida paradise—schedule your private tour today!
- Type:
- Other
- Sq.Ft.:
- n/a
- Status:
- Active
- Beds:
- n/a
- Lot size:
- 0.76 Acres
- Baths:
- MLS#:
- D6139192
- Subdivision:
- Gulf Harbor Marina
ADDITIONAL INFORMATION
Own your own rack at beautiful Gulf Harbor Marina on the intercoastal waterway in Nokomis just a short boat ride to the Venice jetty and out to the gulf. Buy for your own boat or for an investment; easy to rent. This rack is a top rack up, dimensions are 10' W X 40' D X 8'.5" H. The maximum vessel dimensions for this rack are 9' W X 40' D X 7'. The monthly maintenance fee of $212 will be increasing to $404 as of January 1, 2025.
- Type:
- Single Family
- Sq.Ft.:
- 1,988
- Status:
- Active
- Beds:
- 3
- Lot size:
- 0.14 Acres
- Year built:
- 2022
- Baths:
- 3.00
- MLS#:
- N6135628
- Subdivision:
- Toscana Isles Ph 7 Un 2
ADDITIONAL INFORMATION
Stunning Dream Home Awaits in the Premier Gated Maintenance-Free Community of Toscana Isles! Nestled in the highly sought-after, resort-style community of Toscana Isles in Nokomis, this stunning 3 bedroom, 2.5 bathroom home offers the perfect blend of luxury, comfort, and convenience. As you pull up to this exquisite 1,988 SF home built in 2022, you’re greeted by lush, manicured landscaping and elegant Mediterranean-inspired architecture, setting the tone for what awaits inside. Step inside to a bright, airy layout with 9' ceilings, 8' doorways throughout, and an abundance of natural light, ideal for entertaining and everyday living. The large living area flows seamlessly into the gourmet kitchen and dining area, creating a welcoming atmosphere for family and guests with a stunning view of the pond. The chef in you will love the well-appointed gourmet kitchen featuring stainless steel appliances, quartz countertops, a large center island, and plenty of functional cabinet space. Whether preparing a casual meal or hosting a dinner party, this kitchen is sure to impress! The private master retreat situated on the backside of the home is a peaceful haven, complete with a spacious walk-in closet that leads to the laundry room, and an en-suite bathroom with 2 separate vanities with Quartz countertops, private water closet, and a beautiful large tiled walk-in shower. Two additional generously-sized bedrooms situated towards the front of the home offer comfort and privacy for family or guests, and the second full bathroom (featuring natural light, a tub/shower combo, and Quartz Countertop Vanity) is conveniently located nearby. Step down the hallway towards the garage to find a half bathroom for added convenience! By the way - the extra deep garage is incredible as it features a beautiful newly epoxied floor, lots of cabinet space, and plenty of room for all your storage needs. Enjoy Florida’s sunny weather year-round on your screened lanai, overlooking serene views of the humongous pond. This property is situated with the best view of the pond!Whether it's enjoying a morning coffee while gazing at the sunrise, grilling in the evening, hosting a party, or simply relaxing in Florida's gorgeous weather, this outdoor space is a true extension of the home. Toscana Isles is a gated, maintenance-free community offering a wealth of amenities, including a resort-style clubhouse, sparkling pool, state-of-the-art fitness center, and picturesque walking trails. Residents enjoy the serenity of the neighborhood, while being just minutes away from Nokomis Beach, Venice, and Sarasota’s finest shopping, dining, and entertainment options. Why You'll Love Living Here: * Prime location in Nokomis, close to beaches, parks, shopping, and dining * Low HOA fees and maintenance-free living * Tranquil, private setting in a prestigious gated community * A short drive to world-renowned beaches, cultural attractions, and top-rated golf courses Don't miss the opportunity to own this exceptional home in one of the most desirable communities in the area. Schedule your private showing today and discover why 660 Ravello is the perfect place to call home!
- Type:
- Condo
- Sq.Ft.:
- 1,671
- Status:
- Active
- Beds:
- 3
- Year built:
- 1986
- Baths:
- 3.00
- MLS#:
- A4630046
- Subdivision:
- Wedgewood Commons
ADDITIONAL INFORMATION
** THIS PROPERTY QUALIFIES FOR A 1% LENDER INCENTIVE IF USING OUR PREFERRED LENDER. INQUIRE FOR MORE DETAILS** Welcome to this beautifully reimagined 3-bedroom, 3-bathroom townhome in the highly desirable Wedgewood Commons, conveniently located in Nokomis, Florida. West of the Trail and just minutes from everything, this home rivals any new construction with its modern finishes and thoughtful upgrades. From the moment you step inside, you'll appreciate the attention to detail. The home has been completely transformed with brand-new A/C (installed in 2019), fresh paint, sleek new stainless-steel appliances, and gorgeous new flooring throughout. The kitchen boasts updated countertops and a contemporary design, perfect for entertaining. Each of the bathrooms has been fully renovated, featuring luxurious multi-function waterscape shower towers and new plumbing. New ceiling fans and lighting add an extra touch of modern sophistication. The private balcony offers breathtaking westward views over Sarasota Bay—imagine enjoying 365 stunning sunsets every year! Whether you're relaxing after a long day or hosting guests, this outdoor space is ideal. Location is everything, and this townhome delivers. With easy access to I-75, you're just minutes from the arts and entertainment hubs of Venice and Sarasota. Enjoy a bike ride to Casey Key or Nokomis Beach, both just a short distance away. For added convenience and security, the oversized 2-car garage provides ample space for all your gear, and the building's concrete construction and elevated design offer peace of mind during inclement weather. This townhome is move-in ready—just bring your furniture and make it your own. It’s the perfect blend of modern luxury and prime location. Don’t miss out on the opportunity to call this exceptional property home!
$650,000
229 Ave De La Isla Nokomis, FL 34275
- Type:
- Single Family
- Sq.Ft.:
- 2,094
- Status:
- Active
- Beds:
- 3
- Lot size:
- 0.33 Acres
- Year built:
- 2024
- Baths:
- 2.00
- MLS#:
- C7500792
- Subdivision:
- 0000 - Not Part Of A Subdivision
ADDITIONAL INFORMATION
Experience the epitome of coastal luxury living in this newly constructed three-bedroom, two-bath haven in Nokomis, Florida, ideally situated just a mile from the breathtaking beach. With its soaring 10 to 12 foot ceilings and 8ft doors, the interior exudes a sense of spaciousness and grandeur with porcelain tile floor throughout, while the kitchen delights with its stone countertops and sleek stainless steel appliances. Securing this home are strong hurricane impact windows and doors. Storage is plentiful with not only the 2 car garage but a spacious shed in the backyard. Outside, the elegance continues with a grand 12ft high entrance foyer, and a driveway crafted from timeless pavers, adding both charm and durability to the property. Nestled within a serene neighborhood, this residence offers a tranquil retreat from the hustle and bustle of daily life. Seize this extraordinary opportunity to own a brand new home in an area where such offerings are exceptionally rare. Make this exquisite property your own and elevate your lifestyle to new heights of coastal sophistication and serenity. Nearby locations include Nokomis beach, North Jetty, Venice downtown, Nokomis Village plaza and many restaurants.
- Type:
- Single Family
- Sq.Ft.:
- 1,985
- Status:
- Active
- Beds:
- 4
- Lot size:
- 0.1 Acres
- Year built:
- 2024
- Baths:
- 3.00
- MLS#:
- O6253719
- Subdivision:
- Magnolia Bay
ADDITIONAL INFORMATION
Brand new, energy-efficient home available NOW! Oversized homesite backs up to greenspace with no rear neighbor. Sleek design package. All appliances and window blinds are included. The Iris floorplan offers an open-concept floorplan with 4 bedrooms, 2.5 bathrooms and a two-car garage. Entertain guests with ease in the open kitchen, dining and great room that flow to the covered lanai. The Magnolia Bay Classic Series offers single-family homes with open-concept floorplans in Nokomis, FL. Convenient to I-75, this community offers easy access to plentiful shops and restaurants in downtown Sarasota and Venice. Residents will enjoy fabulous amenities that include a clubhouse, resort-style pools, fitness center, sports courts and more. Explore Magnolia Bay and see the benefits of a new home today. Each of our homes is built with innovative, energy-efficient features designed to help you enjoy more savings, better health, real comfort and peace of mind.
- Type:
- Single Family
- Sq.Ft.:
- 1,491
- Status:
- Active
- Beds:
- 3
- Lot size:
- 0.1 Acres
- Year built:
- 2024
- Baths:
- 2.00
- MLS#:
- O6253717
- Subdivision:
- Magnolia Bay
ADDITIONAL INFORMATION
Brand new, energy-efficient home available NOW! Home is situated on a beautiful pond. Sleek design package with White Ice quartz countertops, white shaker-style cabinetry with 42" uppers in the kitchen, and 12x24 staggered floor tiles in the main areas of the home. All appliances and white fauxwood window blinds are included. The Bluebell floorplan, offers an open-concept floorplan featuring 3 bedrooms, 2 bathrooms and a 2-car garage. The spacious kitchen overlooks the great room, dining nook and outside patio. The Magnolia Bay Classic Series offers single-family homes with open-concept floorplans in Nokomis, FL. Convenient to I-75, this community offers easy access to plentiful shops and restaurants in downtown Sarasota and Venice. Residents will enjoy fabulous amenities that include a clubhouse, resort-style pools, fitness center, sports courts and more. Explore Magnolia Bay and see the benefits of a new home today. Each of our homes is built with innovative, energy-efficient features designed to help you enjoy more savings, better health, real comfort and peace of mind.
- Type:
- Single Family
- Sq.Ft.:
- 1,695
- Status:
- Active
- Beds:
- 3
- Lot size:
- 0.1 Acres
- Year built:
- 2024
- Baths:
- 2.00
- MLS#:
- O6253714
- Subdivision:
- Magnolia Bay
ADDITIONAL INFORMATION
Under Construction. Brand new, energy-efficient home available by Nov 2024! Beautiful pond view from the backyard and covered lanai. Crisp design package features stylish 18x18 Trumpet Grey floor tiles in the main areas, white shaker-style cabinetry with 42" uppers in the kitchen, and Ornamental White granite countertops with undermount sinks in the kitchen and baths. All appliances and window blinds are included. The Daphne floorplan offers an open-concept floorplan with 3 bedrooms, 2 bathrooms and a 2-car garage. Configure the flex room in the front of the home to an at-home office or hobby space. The Magnolia Bay Classic Series offers single-family homes with open-concept floorplans in Nokomis, FL. Convenient to I-75, this community offers easy access to plentiful shops and restaurants in downtown Sarasota and Venice. Residents will enjoy fabulous amenities that include a clubhouse, resort-style pools, fitness center, sports courts and more. Explore Magnolia Bay and see the benefits of a new home today. Each of our homes is built with innovative, energy-efficient features designed to help you enjoy more savings, better health, real comfort and peace of mind.
$980,000
104 Sunrise Drive Nokomis, FL 34275
- Type:
- Single Family
- Sq.Ft.:
- 1,682
- Status:
- Active
- Beds:
- 2
- Lot size:
- 0.42 Acres
- Year built:
- 1929
- Baths:
- 2.00
- MLS#:
- N6135491
- Subdivision:
- Nokomis
ADDITIONAL INFORMATION
This charming 1929 Craftsman-style cottage exudes character and opportunity, offering a prime waterfront lifestyle on Roberts Bay. Featuring two bedrooms, two baths and a versatile den that could serve as a third bedroom, the home blends classic details with modern functionality. The open gourmet kitchen boasts stunning granite countertops and rich wood cabinetry, complemented by the warmth of pecky cypress walls throughout the interior. The property is a boater's dream, with over 100 feet of waterfront, a new wood dock equipped with a boat lift, water and electric. No bridges and only minutes to access the Gulf of Mexico through the Venice Inlet. A separate guest house, ripe for renovation, provides the setup for a mother-in-law suite with space for a small kitchen, living area, bedroom and bath. Additionally, the lot across the street is buildable, offering further potential. Relax on the covered front porch while enjoying breathtaking sunsets or envision the possibilities for rebuilding on this prime waterfront lot. While the property experienced flooding during recent hurricanes, key updates include a new roof in 2021 and an upgraded air-conditioning system in 2024. This is an exceptional opportunity to restore, reimagine or rebuild a piece of paradise.
$279,900
1001 Tarpon Court Nokomis, FL 34275
- Type:
- Other
- Sq.Ft.:
- 720
- Status:
- Active
- Beds:
- 2
- Lot size:
- 0.24 Acres
- Year built:
- 1966
- Baths:
- 2.00
- MLS#:
- N6135778
- Subdivision:
- Mobile City
ADDITIONAL INFORMATION
Fantastic waterfront home located in the heart of Nokomis. Waterfront on two sides makes this property unique. 200 feet of waterfrontage. Conveniently located on a cul-de-sac for great privacy. Mobile home located on lot has flooded due to recent storms. Fix it up or tear it down and build your dream home. Home is 2 bed and 2 bath. Roof is 2023. 2013 dock measures 5ft by 20ft. Close to shopping, dining, and Nokomis Public Beach! Also listed as vacant land under MLS: N6135770. Schedule your showing today!
$10,100,000
0 Casey Key Road Nokomis, FL 34275
- Type:
- Single Family
- Sq.Ft.:
- 5,414
- Status:
- Active
- Beds:
- 5
- Lot size:
- 1.37 Acres
- Baths:
- 6.00
- MLS#:
- A4628430
- Subdivision:
- Casey Key
ADDITIONAL INFORMATION
Pre-Construction. To be built. Nestled on the coveted shores of Casey Key, this extraordinary Bayfront estate offers the epitome of Florida coastal living with unmatched elegance and seclusion. Spanning 1.37 pristine acres, this 5,414 sqft modern masterpiece is positioned on 300 feet of serene bay frontage, complete with a private dock on deep boating water. With 5 bedrooms, 5.5 baths, and an expansive 5-car garage, this residence is designed for both luxury and practicality, featuring an elevator for convenience and a private pool for ultimate relaxation. The property’s elevated construction meets the latest velocity zone codes, providing unmatched resilience against the elements, ensuring peace of mind for years to come. Inside, light-filled spaces blend seamlessly with the outdoors, and balconies offering 360-degree unobstructed water views, capturing the beauty of the bay and Gulf in every direction. Beyond the bay, a deeded private beach access awaits on the finest stretch of sand, granting exclusive access to Casey Key’s pristine coastline. Casey Key is an eight-mile barrier island with a unique blend of privacy and convenience, offering a secluded haven away from high-rise buildings and traffic lights, with fewer than 400 single-family homes. Known as a retreat for CEOs, authors, and celebrities, this island provides the tranquility of nature without sacrificing proximity to Sarasota’s vibrant culture. Access to the mainland is easy with bridges at both the northern and southern ends, connecting you to Sarasota’s amenities. This estate on Casey Key is not just a home—it’s a private sanctuary in one of Florida’s most reputable coastal enclaves.
$450,000
321 Hills Road Nokomis, FL 34275
- Type:
- Single Family
- Sq.Ft.:
- 1,352
- Status:
- Active
- Beds:
- 2
- Lot size:
- 0.41 Acres
- Year built:
- 1951
- Baths:
- 1.00
- MLS#:
- A4629572
- Subdivision:
- Hills Sub Jesse K
ADDITIONAL INFORMATION
Welcome to 321 Hills Road, a charming mid-century modern property nestled in the heart of Nokomis, Florida! This stunning home combines timeless design with the coastal lifestyle that makes this area so desirable. Key Features: • Prime Location: Situated west of Tamiami Trail (US-41), this home is very close to Nokomis Beach, shopping, restaurants, Sarasota Memorial Hospital, and I-75. • Mid-Century Modern Charm: Built in 1951, this home reflects classic MCM design, offering unique architectural character and opportunities to make it your own. • No HOA: Enjoy the freedom to personalize your property without restrictions or fees. • Safe and Secure: This home sustained no hurricane damage and is not located in a flood zone. • Outdoor Oasis: The property sits on a generous 0.41-acre lot, perfect for gardening, entertaining, or simply soaking up the Florida sunshine. • Old Florida Neighborhood: Experience the charm of a quiet, friendly community with wonderful neighbors and no traffic lights between the house and Nokomis Beach. • Convenient Access: Take a short ride or bike to Nokomis Beach and enjoy the beautiful Gulf Coast lifestyle. Whether you’re looking for a full-time residence or a vacation retreat, 321 Hills Road offers the ideal blend of tranquility, convenience, and timeless design. Experience the laid-back lifestyle of Nokomis while enjoying a beautifully maintained home in a premier location. Don’t miss the chance to make this gem your own. Schedule your private showing today!
$6,475,000
1109 Bayshore Road Nokomis, FL 34275
- Type:
- Single Family
- Sq.Ft.:
- 4,338
- Status:
- Active
- Beds:
- 4
- Lot size:
- 1.32 Acres
- Year built:
- 2024
- Baths:
- 6.00
- MLS#:
- N6135111
ADDITIONAL INFORMATION
One or more photo(s) has been virtually staged. This stunning waterfront estate, built by John Cannon, is an exceptional blend of modern luxury, coastal chic design and thoughtful functionality. Newly completed in November 2024, this home offers a rare opportunity to enjoy unparalleled Intracoastal waterway views from nearly every room. Set on 1.3 private, gated acres, this exquisite residence combines elegant design with a tranquil, retreat-like ambiance. High-end finishes are present throughout, including oak wood flooring, tray ceilings and 8-foot doorways, all accented by an abundance of natural light pouring in through large windows and corner pocket doors. The layout is ideal for everyday living and grand entertaining, with an open flow between the great room and chef-inspired kitchen. The kitchen is a showstopper, featuring sleek quartz countertops, a spacious single-level island with a breakfast bar and top-of-the-line Viking stainless steel appliances, including a 48-inch gas cooktop, a built-in oven and a convection microwave. A walk-in pantry and a stunning glass-enclosed wine room further elevate this gourmet space. The upper-level bonus room offers an added level of versatility, equipped with a wet bar and built-in beverage refrigerator. The home's luxurious baths showcase exotic tile selections, offering a spa-like experience, while the main-level owner’s suite provides the utmost in convenience and privacy. A dedicated elevator offers access to upper-level bedrooms and the bonus room, while an additional bedroom and bath are also on the main floor. Outside, the outdoor living area is equally impressive, with a heated pool, spa, and summer kitchen, ideal for entertaining and enjoying magical sunset views over Casey Key. There is also ample space to build an additional guest house or casita, offering endless possibilities for expanding this waterfront oasis. Just 1.2 miles from Nokomis Beach, this estate offers easy access to the best of coastal living, including waterfront dining and vibrant downtown Venice and Sarasota. Don't miss the opportunity to make this extraordinary estate your own. Schedule a viewing today and experience this unparalleled waterfront lifestyle.
$1,195,000
774 Vanderbilt Drive Nokomis, FL 34275
- Type:
- Single Family
- Sq.Ft.:
- 2,981
- Status:
- Active
- Beds:
- 3
- Lot size:
- 1.01 Acres
- Year built:
- 2004
- Baths:
- 3.00
- MLS#:
- N6135429
- Subdivision:
- Preserve At Mission Valley
ADDITIONAL INFORMATION
One or more photo(s) has been virtually staged. Step into an unparalleled lifestyle with this custom luxury estate in the Preserve at Mission Valley in Nokomis. Sitting on 1.01 acres of lush, professionally landscaped grounds, this 2,981 sq. ft. home offers a perfect balance of elegance and functionality. Inside, the home features 3 bedrooms, 2.5 bathrooms, and a thoughtfully designed open floor plan. The gourmet kitchen seamlessly connects to the great room and dining areas, creating a warm and inviting space for daily living or entertaining. High-volume ceilings, large windows, and easy access to the oversized screened lanai with a sparkling pool, pool bath, and outdoor shower enhance the indoor-outdoor flow. The primary suite is a true sanctuary, boasting a private lanai entrance, sitting area, dual walk-in closets, and a spa-like en suite bathroom. Two spacious guest bedrooms share a private wing and guest bathroom. The 4-car air-conditioned garage provides room for vehicles, recreation, storage, and even a workshop. Notable upgrades include a new roof (2022), new AC unit (2024), and fresh interior and exterior paint. Located just minutes from pristine beaches, the Legacy Trail, Parks & recreation, and shopping, this estate offers the ultimate in Florida living. Let's schedule your private tour today!
$1,089,000
2029 Calusa Lakes Blvd Nokomis, FL 34275
- Type:
- Single Family
- Sq.Ft.:
- 3,048
- Status:
- Active
- Beds:
- 3
- Lot size:
- 0.39 Acres
- Year built:
- 1995
- Baths:
- 3.00
- MLS#:
- A4629463
- Subdivision:
- Calusa Lakes
ADDITIONAL INFORMATION
LOOK NO FURTHER FOR THE PERFECTLY UPDATED HOME IN CALUSA LAKES! Located in Flood Zone X, no flooding to this property has occurred. Meticulously updated former Nisley model has an open floor concept, private setting and is great for entertaining. 3 BR/2.5 BA, plus a library/den with closet could be 4th bedroom. Office/exercise room could be converted back to a 3rd stall garage. Almost 12' high ceilings with crown molding, Italian marble floors, warm kitchen with quartz countertops, numerous soft-close cabinets/drawers and a closet pantry. Spacious owners suite with large walk-in closets, and updated ensuite bathroom/spa. Bedrooms 2 & 3 with a separate full bathroom in their wing. Hurricane impact windows are mostly throughout and motorized shutters in the pool/patio area. 2 zone HVAC heating/cooling replaced 2024. This gated community offers mature landscaping, large lots, golf, and tennis. Easy access and drive to I-75 as well as SMH Venice on Laurel Rd. Only two traffic lights to Nokomis Beach and an easy ride to the Legacy Trail. Come see this jewel of a home in Calusa Lakes! Note: Sellers are licensed REALTORS. Home has audio/video security throughout the property.
- Type:
- Other
- Sq.Ft.:
- n/a
- Status:
- Active
- Beds:
- n/a
- Lot size:
- 0.6 Acres
- Baths:
- MLS#:
- D6139138
- Subdivision:
- Gulf Harbor Marina
ADDITIONAL INFORMATION
Own your own rack at beautiful Gulf Harbor Marina on the intercoastal waterway in Nokomis just a short boat ride to the Venice jetty and out to the gulf. Buy for your own boat or for an investment; easy to rent. This is a top rack, dimensions are 9'8" W X 25' D X 8' H. The maximum vessel dimensions for this rack are 8.8' W X 25' D X 6'6". Seller has rack N23 available for purchase. Both racks could be purchased as a packaged sale. The monthly maintenance fee of $212 will be increasing to $404 as of January 1, 2025.
$469,000
315 Casalino Drive Nokomis, FL 34275
- Type:
- Other
- Sq.Ft.:
- 1,524
- Status:
- Active
- Beds:
- 2
- Lot size:
- 0.1 Acres
- Year built:
- 2018
- Baths:
- 2.00
- MLS#:
- A4629778
- Subdivision:
- Milano-ph 2-replat 1
ADDITIONAL INFORMATION
TURN-KEY FURNISHED Villa with AMAZING WATER and PRESERVE VIEWS! This meticulous maintained paired villa in the highly desirable Milano community in beautiful Nokomis features 2 bedrooms, 2 bathrooms + den and has an open concept floorplan. Upgrades include wood-look plank tile floors, tray ceilings, and crown molding. Th beautifully appointed kitchen features a gas stove, 42 inch upper cabinets, quartz countertops, roll-out cabinet drawers, stainless steel appliances, tile backsplash, and under-cabinet lighting. The primary suite features room-darkening blinds, walk-in and standard closets, and En Suite bathroom where you'll enjoy 2 separate vanities and a walk-in shower with frameless glass. You'll enjoy relaxing on your extended lanai with sliding glass pocket door. A full 2 car garage offers plenty of storage. This home is being sold FULLY turn-key furnished (including all furniture, décor, appliances, TV's) so simply move right in and start enjoying the Florida Lifestyle! Located just a short drive to public beaches and Downtown Venice. Milano is a gated / maintenance free community, which includes lawn care, irrigation, community pool & spa, clubhouse, pickle ball, dog park, and community activities! Low HOA fees and no CDD! Don't miss out on this opportunity! Schedule your showing today!
- Type:
- Other
- Sq.Ft.:
- n/a
- Status:
- Active
- Beds:
- n/a
- Lot size:
- 0.6 Acres
- Baths:
- MLS#:
- D6139106
- Subdivision:
- Gulf Harbor Marina
ADDITIONAL INFORMATION
Own your own rack at beautiful Gulf Harbor Marina on the intercoastal waterway in Nokomis just a short boat ride to the Venice jetty and out to the gulf. Buy for your own boat or for an investment; easy to rent. This rack is the 4th rack up, dimensions are 9'8" W X 25' D X 8' H. The maximum vessel dimensions for this rack are 8.8' W X 25' D X 6'6". Seller has rack N2 available for purchase. Both could be purchased as a packaged sale. The monthly maintenance fee of $212 will be increasing to $404 as of January 1, 2025.
- Type:
- Single Family
- Sq.Ft.:
- 2,045
- Status:
- Active
- Beds:
- 3
- Lot size:
- 0.38 Acres
- Year built:
- 2015
- Baths:
- 2.00
- MLS#:
- N6135307
- Subdivision:
- Venetian Golf & River Club Ph 05
ADDITIONAL INFORMATION
Discover the charm and spaciousness of one of the LARGEST LOTS in the Venetian, a fabulous, gated community known for its luxurious surroundings and scenic beauty. Nestled on this expansive lot, this stunning WCI-built Florencia floor plan is over 2,000 sq.ft of luxurious living and offers 3 generously sized bedrooms and 2 full baths, making it the perfect home for comfort and style. Entering this extraordinary home, you find yourself in an expansive two-story entry way with wainscot and detailed crown molding. The open-concept great room is ideal for both relaxing and entertaining, flowing seamlessly into the kitchen, where you'll find ample cabinetry, gleaming granite countertops, and a stylish breakfast bar illuminated by pendant lighting. Custom millwork by an interior designer on all windows, ceilings and crown molding throughout the home, wainscot in the foyer, soaring ceilings, ceiling fans, tile flooring, a two-car garage with a paver drive and more add to the value of this home. The lush landscaping including colorful flowers in the two small gardens that bloom all year long, surround the home and enhance the sense of tranquility, providing a private oasis to enjoy the best of Florida living from your private screened lanai with a spa. Whether you're hosting family gatherings or enjoying quiet evenings at home, this home offers everything you need to enjoy a Florida lifestyle of sunny days and cool evening breezes. The exterior of the home was recently painted along with the kitchen and great room. Don't miss the opportunity to make this exceptional property your own. The Venetian Golf and River Club offers dining, fitness center, aerobics studio, lap pool, resort-style pool with cabana bar, a six-court Har-Tru tennis center, pickleball courts, walking trails along the 70-acre nature park along the Myakka River and an 18-hole championship golf course. Just minutes from downtown Venice, theatres, shopping, dining, world-famous gulf beaches, the brand-new Sarasota Memorial Hospital and easy access to Interstate 75, this home has it all!!
- Type:
- Single Family
- Sq.Ft.:
- 2,649
- Status:
- Active
- Beds:
- 3
- Lot size:
- 0.22 Acres
- Year built:
- 2012
- Baths:
- 3.00
- MLS#:
- TB8321326
- Subdivision:
- Venetian Golf & Riv Club Ph 4d
ADDITIONAL INFORMATION
This sought after Boretto model built in 2012 has 2649 sq ft with a beautiful golf course view. It features 3 bedrooms, a den, 3 full baths, eating area, formal dining room, gourmet kitchen and more. It has a 2 car garage plus a golf cart garage.it has a large patio with a nice sized covered area, built in grill, free form pool, raised spa, automation, heat pump and solar heating. Beautiful arches throughout home, tray ceilings, recessed lighting, tile and lvp and so much more. Beyond the house, enjoy exceptional amenities at the River Club with fine dining, fitness and aerobics studios, lap and resort pools, tennis and pickleball courts and more situated on an 18 hole championship golf course. Just minutes from downtown Venice, world famous beaches and a new state of the art medical center.
$559,000
2123 Timucua Trail Nokomis, FL 34275
- Type:
- Single Family
- Sq.Ft.:
- 2,034
- Status:
- Active
- Beds:
- 3
- Lot size:
- 0.27 Acres
- Year built:
- 1994
- Baths:
- 2.00
- MLS#:
- A4629319
- Subdivision:
- Calusa Lakes
ADDITIONAL INFORMATION
Peaceful paradise! Welcome to your private oasis featuring a tranquil WATER VIEW and private, heated LAP pool. Put your feet up and relax as you watch nature go by on your expansive lanai or just enjoy the sound of the water feature. This home is ideal for entertaining family and friends inside and out with separate living and dining room spaces, as well as an open kitchen design overlooking your family room. The home hosts granite kitchen countertops, high ceilings and split bedroom layout. NEW ROOF installed in 2017, RE-PLUMBED and the numerous sliders allows you to appreciate the water view from inside as well as the natural sunlight flowing in the home. You will appreciate the massive walk-in closet in the primary suite coupled with a private slider to lanai. This maintenance free section of Woodland Trails includes lawn care, mulching and a community pool. Located in the highly desirable golf community of Calusa Lakes with No mandatory golf membership and No CDD fee! There is a private back gate for residents only, providing quick access to Honore Ave, and Interstate north and south for quick airport runs. Close proximity to the new Sarasota Memorial Hospital, Nokomis Beach, and a ten-minute drive to Venice Island with numerous restaurants, boutiques and cultural activities. Come and enjoy your Florida oasis! BE SURE TO VIEW THE 3-D & AERIAL TOURS.
$515,000
257 Teramo Way Nokomis, FL 34275
- Type:
- Single Family
- Sq.Ft.:
- 1,603
- Status:
- Active
- Beds:
- 3
- Lot size:
- 0.11 Acres
- Year built:
- 2022
- Baths:
- 2.00
- MLS#:
- N6135394
- Subdivision:
- Toscana Isles Ph 6 Un 2
ADDITIONAL INFORMATION
One or more photo(s) has been virtually staged. Incredible newer built home with over $40,000 of exquisite upgrades that makes this beautiful “Jennings Model” move-in-ready within the resort community of Toscana Isles surrounded by lakes and preserves with beautiful wildlife. Elegant entrance with 8 ft. Designer Brum Art-High wind impact beveled glass door, hosting 3 bedrooms, 2 baths, or Den-Office with glass French doors, abundance of decorative crown molding and one of the most sought-after floor plans known for the abundant amount of storage-closet space. Tranquil tropical views from the living area through sliding doors to the large Screened, brick paver Lanai. Indulge yourself in culinary arts with the Chefs’ kitchen, 42-inch soft close wood cabinets, Large Breakfast Island has level 5 quartz counters, upgraded stainless steel appliances, new GE Convection oven with air-fryer, Subway tile backsplash, under cabinet lighting, pull out organizers, walk-in pantry, deep pot sink. Spacious dining room and great room with designer lighting and one-of-a-kind views, of the tropical back yard with palm and live oak trees draped with Spanish moss. The king-sized primary suite accommodates a large walk-in closet with built-in organizers, a beautiful glass walk-in shower, dual sink vanity with quartz counters and private water closet. Separate guest area bedroom and bath allow for privacy. The entire home has light wood-look tile, carpet in 2 bedrooms, 8 ft. doors, freshly painted with neutral colors, stylish lighting, custom Plantation shutters window treatments, Dan’s Fans with warranty, inside laundry has new washer and dryer with cabinets for storage. 2 car garage with new Polyaspartic garage floor and additional metal storage racks, Whole house surge protector, Ring security system, Hurricane shutters and 10-year transferable builder warranty. Fantastic open floor plan, perfect for entertaining! Amazing Amenity Campus has state-of-the-art clubhouse with kitchen for catered events. Bar-lounge area with pool table, TVs to watch your favorite sports. Well-appointed fitness center, locker room and Yoga studio have instructed classes. The Resort style swimming pool with zero walk-in has Infinity lap pool area and water aerobics. Stylish fire-pit for those cool evenings. Tennis and pickle ball courts, bocce ball, children's playground, dog park and managed events for you to enjoy! Gated Toscana Isles is golf cart friendly, and you can kayak-paddle boat or go fishing on 4 large lakes. Excellent location close to I75 and Hwy 41 for shopping and restaurants. Short drive to Historical downtown Venice Island and beautiful Nokomis beach on Casey Key! Call today for your private appointment to view this exceptional home!

Nokomis Real Estate
The median home value in Nokomis, FL is $390,600. This is lower than the county median home value of $458,200. The national median home value is $338,100. The average price of homes sold in Nokomis, FL is $390,600. Approximately 70.74% of Nokomis homes are owned, compared to 12.56% rented, while 16.7% are vacant. Nokomis real estate listings include condos, townhomes, and single family homes for sale. Commercial properties are also available. If you see a property you’re interested in, contact a Nokomis real estate agent to arrange a tour today!
Nokomis, Florida 34275 has a population of 11,263. Nokomis 34275 is less family-centric than the surrounding county with 9.43% of the households containing married families with children. The county average for households married with children is 17.15%.
The median household income in Nokomis, Florida 34275 is $69,850. The median household income for the surrounding county is $69,490 compared to the national median of $69,021. The median age of people living in Nokomis 34275 is 61.3 years.
Nokomis Weather
The average high temperature in July is 90.8 degrees, with an average low temperature in January of 50.7 degrees. The average rainfall is approximately 54.2 inches per year, with 0 inches of snow per year.
