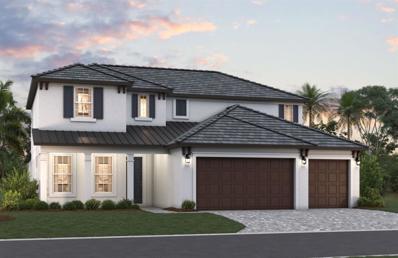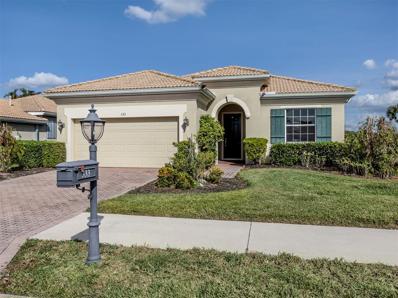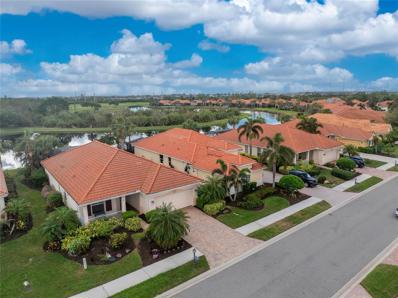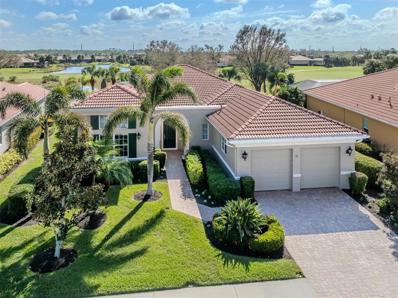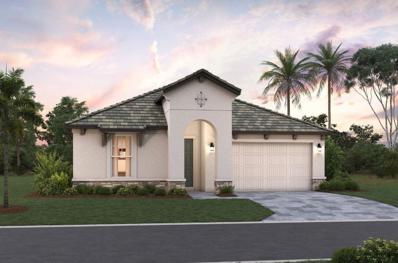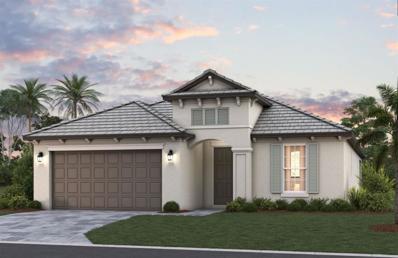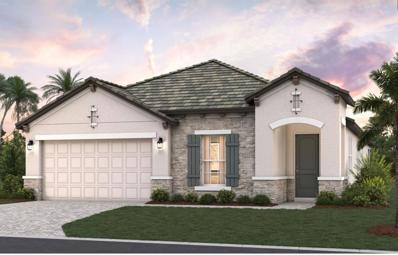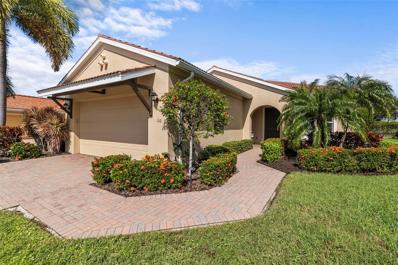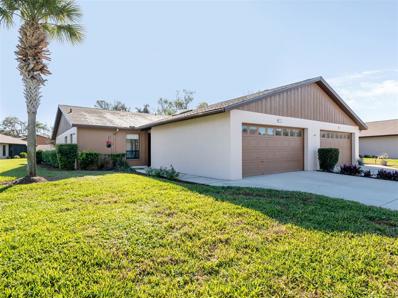North Venice FL Homes for Sale
- Type:
- Single Family
- Sq.Ft.:
- 2,906
- Status:
- NEW LISTING
- Beds:
- 3
- Lot size:
- 0.22 Acres
- Year built:
- 2007
- Baths:
- 3.00
- MLS#:
- N6135933
- Subdivision:
- Venetian Golf & River Club Ph 04d
ADDITIONAL INFORMATION
LUXURY LIVING AWAITS IN THIS IMPECCABLE COURTYARD HOME!! Welcome to this HIGHLY COVETED, AMENITY-RICH home in the upscale community of The Venetian Golf and River Club. This stunning 3-bedroom, 2 1/2-bath courtyard pool home offers a blend of luxury and comfort, where every detail has been thoughtfully designed. Volume Ceilings, neutral colors, storage and tons of natural light is found throughout. The kitchen is a Chef’s Dream with VIKING appliances including a dual temp wine refrigerator (2018), a BUTLER’S PANTRY with a separate sink and RO System, a breakfast bar and abundant cabinets and GRANITE counter space. The OPEN-CONCEPT floor plan seamlessly connects the kitchen, dining room, and family room, providing easy access to the private courtyard with a newly RESURFACED POOL/SPA, and waterfall feature (2022). The family room features a TRAY CEILING, two NICHE AREAS and spills into the kitchen and both outdoor areas seamlessly. The dining room is spacious has a million-dollar view of the GOLF COURSE and blends into the kitchen – making entertaining a breeze! The primary suite offers a serene retreat with luxury vinyl flooring, TRAY CEILING clerestory windows, a HUGE WALK-IN CLOSET, and a lavish ensuite bath with MARBLE countertops, double vanity, garden tub, walk-in shower with DUAL SHOWER HEADS, and direct access to the courtyard. The split-bedroom layout provides tons of PRIVACY. The spacious guest rooms feature large closets, luxury vinyl flooring, and an updated Jack and Jill bathroom with MARBLE countertops and step-in shower. The living room, currently used as an office/sitting room has an amazing view of the courtyard area where the POCKET sliders invite the outside in! The outdoor living space is just as exceptional, with a lanai offering hurricane screening and panoramic golf course views. Additional features include highly-rated PGT HURRICANE windows, sliders, and doors (2019/2020), a Culligan Whole House Carbon Filter (2018), hot water heater (2019), and a freshly painted exterior (2021). This home also includes a garage with an extra storage area, workbench and shelving. PRIVACY is in abundance with this lot too! Venetian Golf & River Club is located in the a HIGHLY-RATED SARASOTA COUNTY SCHOOL DISTRICT, offers a Clubhouse, Fitness Center, Resort & Lap Pool, Tennis Courts, PICKLEBALL, River Club Dining, Riverwalk for walking and biking and a guard at the entry gate. This community is centrally located to all Venice, Wellen Park and Sarasota have to offer: Gulf Coast Beaches, The Legacy Trail, Fine Dining, Shopping, Art, Theatre, Entertainment, Amazing Golf Course and so much more all for a LOW AVERAGED MONTHLY AMOUNT OF $459 month (HOA AND CDD). Call for your tour today!
- Type:
- Single Family
- Sq.Ft.:
- 2,045
- Status:
- Active
- Beds:
- 3
- Lot size:
- 0.18 Acres
- Year built:
- 2004
- Baths:
- 2.00
- MLS#:
- N6135895
- Subdivision:
- Venetian Golf & River Club Pha
ADDITIONAL INFORMATION
Hello Home! The Venetian Golf & River Club Community specifically, the Castello Neighborhood is calling you. This beautiful home is nestled on a quaint street with sidewalks manicured lawns and gas light style mail posts. That style continues up the paver driveway directly into the attached 2 car garage. The lovely landscaped yard surrounds the home. The large screen lanai off the rear of the home and adjacent to the Primary Suite? It overlooks #17 tee box, but the golfers won't even know you're there lounging in the peaceful shade of a banyan tree. The grand driveway approach, the 2 story exterior covered foyer, maintenance fee exterior, HOA managed yard meet you outside and the freshly painted interior is simply spectacular. Soaring tray ceiling, crisp white trim on a neutral pallet. Features large tile perfect for any decor you wish to display with high quality carpet in bedrooms. The open floor plan is bold and bright and the split floor plan offers more than you expect. Large formal dining on front of home streaming with light could be optioned for whatever you decide it should be. The 2nd bedroom tucked back with a roomy walk in, the double door den..whatever you need. A gorgeous furniture piece could serve as a closet for a 3rd bedroom. The Primary? amazing! Dual walk-ins, a soaking tub (not jetted for the most relaxing soak) a vanity area, large walk in shower and the bedroom room for any size bedroom furniture and direct access to screened lanai. The is dedicated laundry space and additional storage as well as the open center of the home. The kitchen. Granite counters, gorgeous cabinetry. Paint is fresh inside in 2023 and outside in 2022. The Venetian Golf & River Club is located in North Venice, easy access to I75 at Laurel Rd. This golf cart friendly community has one of the most beautiful entrances in Venice and feature heated pool, pickleball, tennis, basketball, nature trails, sidewalks and a kayak launch. Dog park in the near future plans. Golf membership is optional but having your own cart to meet friends at the River Club. Come and see what Venice and the Venetian Golf & River Club offers you when you consider this beautiful house, your next home.
- Type:
- Single Family
- Sq.Ft.:
- 1,756
- Status:
- Active
- Beds:
- 2
- Lot size:
- 0.2 Acres
- Year built:
- 2011
- Baths:
- 2.00
- MLS#:
- N6135683
- Subdivision:
- Venetian Golf & River Club Ph 04c
ADDITIONAL INFORMATION
Live the quintessential Florida lifestyle behind the gates of the sought-after Venetian Golf and River Club. This lovely Valencia Model home features an open plan with two bedrooms, two full baths plus a flex room. The light-filled great room boasts tray ceilings and sliding doors to the extended lanai with its serene water view. Custom touches such as arched doorways, a split-bedroom layout, barn door, ceramic tile and luxury vinyl flooring add to the home’s charm. The spacious kitchen is a chef's delight, offering granite countertops, wood cabinetry, a breakfast bar and a cozy cafe-style dining area. The owner’s suite provides a peaceful retreat with picturesque water views, tray ceilings, a walk-in closet, and a luxurious bath featuring dual sinks, a shower and a garden tub. Additional features include remote-controlled hurricane shutters for the patio. Newer air conditioner, water heater and appliances make this home ready to move into. The Venetian Golf & River Club offers an unparalleled lifestyle with amenities including fine dining at the River Club overlooking a 70-acre nature park, a full fitness center, aerobics studio, lap pool, resort-style pool with a cabana bar, and a six-court Har-Tru tennis center plus pickleball courts. Golf enthusiasts will love the 18-hole championship course meandering through the community. Conveniently in North Venice, just four miles from gulf beaches and shopping, this home is a slice of paradise.
- Type:
- Single Family
- Sq.Ft.:
- 2,044
- Status:
- Active
- Beds:
- 3
- Lot size:
- 0.18 Acres
- Year built:
- 2013
- Baths:
- 2.00
- MLS#:
- N6134893
- Subdivision:
- Venetian Golf & River Club Ph
ADDITIONAL INFORMATION
MOVE IN READY!! Don't wait. This home sits on a private lot toward the end of the cul de sac with lake, landscaping, and nature views. Open great room floor plan with 2BD/2BA and Den. Home was just freshly painted throughout the inside. Tile flooring throughout main areas with laminate flooring in the bedrooms. Kitchen offers granite counters, back splash, upgraded appliances, and extra counter and cabinet storage. Additional recessed lighting and pendant lights for the cook to see while preparing food in the evening. GAS STOVE FOR THE GOURMET COOK!! Separate area for Dining room and space overlooking lanai for casual meals. Speaking of the lanai - pocket sliders open all the way to open up the extended pavered lanai surrounded by tropical landscaping and overlooking the scenic lake. GREAT BIRD WATCHING! Large master bedroom with en suite bath offering separate dual sinks, walk in shower, and garden tub for soaking your aches away. Guest bedrooms are located at the other end of home for privacy. One guest bedroom currently turned into an office but can easily be converted back to bedroom if desired. Laundry room features include a wash sink and storage cabinets. Venetian Golf and River Club sits in an ideal location between Sarasota and Venice close to all the various activities the Florida Lifestyle offers. Venice Downtown, Sarasota Downtown, multiple beaches including World Famous Siesta Key- voted one of the best beaches in the US. Kayaking, boating, fishing, and trail walks are just minutes away. Shopping, theatres, and restaurants-both casual and fine dining are right around the corner also. And then sometimes you just want to stay at home- withing the community that is. Venetian Golf offers everything you could want- Clubhouse, exercise room, tennis and pickleball courts, Resort style swimming pool and Tiki bar, Lap pool, and formal dining restaurant. Boardwalk nature walking trail through 70 acres of nature preserve park down to Myakka River. Lots of community activities and special event opportunities to meet your neighbors. Golf Membership is NOT mandatory but is available for the 18 hole Championship golf course. Come find your Florida Lifestyle today!!
- Type:
- Single Family
- Sq.Ft.:
- 3,651
- Status:
- Active
- Beds:
- 4
- Lot size:
- 0.3 Acres
- Baths:
- 4.00
- MLS#:
- R4908527
- Subdivision:
- Cassata Lakes
ADDITIONAL INFORMATION
Under Construction. Welcome home to the Juniper built by M/I Homes! This exquisite 2 story home sits on a over sized corner lot and features 4 bedrooms, 3.5 baths, a Den, a Loft, 3 car garage, impact storm windows throughout, and a large lanai for relaxing in this beautiful Florida weather! In addition, the kitchen features nice upgrades as in quartz counter tops, gourmet kitchen, and a large island. On the Lower level, you have a Den, a half bath, dining room, great room, an eat in kitchen area and the owners suite with a super large walk in closet fit for a King and Queen! On the second floor, the loft area over looks down to the first floor foyer for an elegant feel. In addition to the loft, there are 3 additional bedrooms along with 2 full baths for your growing family or guests alike! Come make this home yours today!
- Type:
- Single Family
- Sq.Ft.:
- 1,898
- Status:
- Active
- Beds:
- 3
- Lot size:
- 0.18 Acres
- Year built:
- 2006
- Baths:
- 2.00
- MLS#:
- N6135281
- Subdivision:
- Venetian Golf & River Club Ph 04c
ADDITIONAL INFORMATION
Welcome to the ideal Florida lifestyle! This stunning home offers it all. Location. Amenities. Upgrades. Activities. Private restaurant. Enter and be instantly amazed as your eyes take over the new plank flooring, through the great room, through the pocket doors, over the beautiful pool and spa and the incredible view, all part of your daily life. The way life should be. The fabulous custom-designed kitchen is a chef's dream. The cherry cabinets are beautiful with crown molding and rope borders, wine bottle and glass holders, custom-made cherry display case beneath the extra-large granite bar, stainless steel appliances and large stainless steel sink. The primary bedroom has it all such as a large walk-in closet, luxurious bath with dual sinks, separate tub and shower, Cherry blossom marble tile floor, water views and access to the lanai. The second bedroom is by the bath for your guests' convenience and privacy. The third bedroom is a flex room which can be a bedroom or a private study with French doors. The lanai, an integral part of the home with pocket doors open, offers an expansive water view, saltwater pool and spa and an outdoor kitchen. The quiet cul-de-sac home also offers newer air conditioner, outdoor shower, temperature barrier under the roof, impact windows, shutters for extra protection, surround sound and central vacuum. It also offers membership in the Venetian Golf and River Club and all its amenities, including a private restaurant which hosts dances and special events, a resort-style pool with tiki bar for socializing, watching a football game or other sporting event, a lap pool, a fitness center with well-equipped gym and aerobics room for many free classes, six Har-Tru tennis courts, three pickleball courts and a wonderful boardwalk which winds through a 70-acre nature park down to the Myakka River. There is a private golf course that meanders through the community and is available with separate membership. The location is second to none with its proximity to the fire station, hospital, highway, several beautiful public beaches, historic downtown Venice, restaurants galore, cultural events in Venice, Sarasota and even Tampa. Live the perfect Florida lifestyle today.
- Type:
- Single Family
- Sq.Ft.:
- 2,045
- Status:
- Active
- Beds:
- 3
- Lot size:
- 0.38 Acres
- Year built:
- 2015
- Baths:
- 2.00
- MLS#:
- N6135307
- Subdivision:
- Venetian Golf & River Club Ph 05
ADDITIONAL INFORMATION
Discover the charm and spaciousness of one of the LARGEST LOTS in the Venetian, a fabulous, gated community known for its luxurious surroundings and scenic beauty. Nestled on this expansive lot, this stunning WCI-built Florencia floor plan is over 2,000 sq.ft of luxurious living and offers 3 generously sized bedrooms and 2 full baths, making it the perfect home for comfort and style. Entering this extraordinary home, you find yourself in an expansive two-story entry way with wainscot and detailed crown molding. The open-concept great room is ideal for both relaxing and entertaining, flowing seamlessly into the kitchen, where you'll find ample cabinetry, gleaming granite countertops, and a stylish breakfast bar illuminated by pendant lighting. Custom millwork by an interior designer on all windows, ceilings and crown molding throughout the home, wainscot in the foyer, soaring ceilings, ceiling fans, tile flooring, a two-car garage with a paver drive and more add to the value of this home. The lush landscaping including colorful flowers in the two small gardens that bloom all year long, surround the home and enhance the sense of tranquility, providing a private oasis to enjoy the best of Florida living from your private screened lanai with a spa. Whether you're hosting family gatherings or enjoying quiet evenings at home, this home offers everything you need to enjoy a Florida lifestyle of sunny days and cool evening breezes. The exterior of the home was recently painted along with the kitchen and great room. Don't miss the opportunity to make this exceptional property your own. The Venetian Golf and River Club offers dining, fitness center, aerobics studio, lap pool, resort-style pool with cabana bar, a six-court Har-Tru tennis center, pickleball courts, walking trails along the 70-acre nature park along the Myakka River and an 18-hole championship golf course. Just minutes from downtown Venice, theatres, shopping, dining, world-famous gulf beaches, the brand-new Sarasota Memorial Hospital and easy access to Interstate 75, this home has it all!!
- Type:
- Single Family
- Sq.Ft.:
- 2,649
- Status:
- Active
- Beds:
- 3
- Lot size:
- 0.22 Acres
- Year built:
- 2012
- Baths:
- 3.00
- MLS#:
- TB8321326
- Subdivision:
- Venetian Golf & Riv Club Ph 4d
ADDITIONAL INFORMATION
This sought after Boretto model built in 2012 has 2649 sq ft with a beautiful golf course view. It features 3 bedrooms, a den, 3 full baths, eating area, formal dining room, gourmet kitchen and more. It has a 2 car garage plus a golf cart garage.it has a large patio with a nice sized covered area, built in grill, free form pool, raised spa, automation, heat pump and solar heating. Beautiful arches throughout home, tray ceilings, recessed lighting, tile and lvp and so much more. Beyond the house, enjoy exceptional amenities at the River Club with fine dining, fitness and aerobics studios, lap and resort pools, tennis and pickleball courts and more situated on an 18 hole championship golf course. Just minutes from downtown Venice, world famous beaches and a new state of the art medical center.
- Type:
- Single Family
- Sq.Ft.:
- 1,863
- Status:
- Active
- Beds:
- 3
- Lot size:
- 0.17 Acres
- Year built:
- 2004
- Baths:
- 2.00
- MLS#:
- N6135218
- Subdivision:
- Venetian Golf & River Club Ph 01
ADDITIONAL INFORMATION
Discover Luxury Living in a Gated Golf Course Community! This home has one of the best views in the community. Sit on the lanai and enjoy a long, wide view of the lake as well as many trees that protect your privacy. Experience the perfect blend of location and value in this stunning three-bedroom pool and spa home, nestled in an exclusive gated community. Step inside thru the lovely lead glass entry door to a spacious, updated interior featuring an open great room with abundant natural light, enhanced by architectural details like crown molding, soaring volume ceilings, neutral decor, custom detailed bead board and tray ceilings. Furniture available under separate contract. Tile flooring runs throughout the common areas, complemented by sliding glass doors that flood the space with sunshine. Relax or entertain on the expanded lanai with a PebbleTec-finished pool and spa, custom-tiled deck and custom lighting, lush landscaping plus covered areas ideal for lounging or sunbathing. For the chef, the kitchen is a dream, boasting light cabinetry, granite countertops, gas for cooking, in the Venetian Golf & River Club in North Venice, just 10 minutes from Gulf beaches and shopping, residents enjoy access to a full range of amenities, including the River Club's fine dining with scenic views of the tranquil 70-acre nature park along the Myakka River. The community offers a state-of-the-art fitness center, aerobics studio, lap pool, resort-style pool with a cabana bar, a six-court Har-Tru tennis center, pickle ball courts and an 18-hole championship private golf course inspired by legendary fairways. Just minutes from downtown Venice and the beautiful beaches, this home combines luxury, convenience, and natural beauty in one incredible package.
- Type:
- Single Family
- Sq.Ft.:
- 2,580
- Status:
- Active
- Beds:
- 3
- Lot size:
- 0.23 Acres
- Year built:
- 2007
- Baths:
- 3.00
- MLS#:
- N6135261
- Subdivision:
- Venetian Golf & River Club Ph 04d
ADDITIONAL INFORMATION
Welcome to this rarely available FRANCIA model home designed by WCI, offering private golf course views from the expansive lanai with a lovely large saltwater pool/spa and full outdoor kitchen. This beautifully designed home features three bedrooms, three full baths and two-car garage. As you enter the foyer to the left you will find the tower-like office with its extra windows at the top flooding the room with natural light, making it the ideal space for work or relaxation. The formal dining room is open to the great room with its wall of sliding glass doors that pocket and disappear completely letting the outdoors in. The gourmet kitchen has stainless steel appliances, granite countertops and a breakfast nook. This home is the ideal space for entertaining. The well-appointed owner's suite boasts tray ceilings, French doors that lead directly to the lanai and a generously sized walk-in closet. The en-suite bath is a spa-like haven, featuring a garden tub, glass-walled walk-in shower, dual sinks and a private water closet. Two additional guest bedrooms share a stylish Jack-and-Jill bath, offering comfort and privacy for family or visitors. Beyond the home, enjoy exceptional amenities at the River Club, featuring fine dining, fitness center and aerobics studio, lap pool, resort-style pool with cabana bar, a six-court Har-Tru tennis center, pickleball courts and an 18-hole championship golf course. Just minutes from downtown Venice, shopping, dining, world-famous beaches and easy access to Interstate 75, this home is must-see to appreciate its charm and convenience.
- Type:
- Single Family
- Sq.Ft.:
- 1,873
- Status:
- Active
- Beds:
- 3
- Lot size:
- 0.16 Acres
- Year built:
- 2012
- Baths:
- 2.00
- MLS#:
- TB8318356
- Subdivision:
- Willow Chase
ADDITIONAL INFORMATION
Welcome to 1222 Cielo Ct—a beautiful 3-bedroom, 2-bathroom home that combines comfort, style, and peace of mind. Tucked away in the desirable Venice neighborhood of Willow Chase, this property is ready for you to move in and start making memories. With a sturdy tile roof, freshly painted interiors, and easy-care tile flooring throughout, this home is designed for modern, worry-free living. As you step inside, you’ll appreciate the open and airy layout, perfect for both daily living and entertaining. The spacious living and dining areas provide a welcoming atmosphere, while the kitchen is set up to handle all your culinary needs. Enjoy the convenience of an air conditioning system that’s only 2.5 years old—keeping you cool through Florida’s sunny seasons. The outdoor space is equally inviting, with a screened-in porch that offers a private oasis for relaxing or entertaining friends and family. The back of the house faces preserved land, guaranteeing unobstructed views and peace and quiet for years to come. The home also includes hurricane shutters for added safety and a two-car garage with ample storage. At 1222 Cielo Ct, you'll find yourself in an enviable location that places the best of Venice, FL, right at your doorstep. Whether it's the pristine beaches, bustling marinas, captivating arts and entertainment venues, or gourmet dining establishments, this property offers unparalleled proximity to the area's finest attractions. Outdoor enthusiasts will appreciate its nearness to the scenic Legacy Trail and the serene Oscar Sherer State Park, providing endless opportunities for adventure. Moreover, this home is nestled within a top-rated school system, making it an excellent choice for families. With easy access to the charming Downtown Venice, I-75 for seamless travel, and a short, picturesque drive to Siesta Key, Sarasota Bayfront, and the iconic St. Armand's Circle, you'll enjoy the convenience of exploring the entire Gulf Coast. This impeccably maintained, one-owner, renovated home presents an exceptional opportunity for those seeking a life of luxury without the usual hassles. Add to that the absence of a CDD fee and a low maintenance fee that covers lawn care and amenities, and you have a truly exceptional package. The chance to call 1222 Cielo Ct your forever home is here—don't let it slip away!
- Type:
- Condo
- Sq.Ft.:
- 1,744
- Status:
- Active
- Beds:
- 3
- Year built:
- 2014
- Baths:
- 2.00
- MLS#:
- N6135084
- Subdivision:
- Venetian Golf And River Club
ADDITIONAL INFORMATION
Enjoy a maintenance-free lifestyle in this beautifully upgraded Corsica Model first-floor Carriage Home with three bedrooms and two baths, situated in a gated, golfing community. This 1,744-square-foot carriage home offers stunning, private water and preserves views from every angle. Enjoy your morning coffee in the cafe-style dining area, at the breakfast bar, or out on the lanai with new screening and freshly painted, all while surrounded by peaceful natural beauty. The open floor plan with sliders from the great room, cafe, and owner's suite fills the space with natural light. This home is packed with luxurious features, including custom decorator designs, new ceiling fans, LED lighting throughout, whole home surge protector, front entry door with privacy tinting, all closets are upgraded, plantation shutters, pull-down shades, and curtains, upgraded lighting, custom tray ceilings, freshly painted trim and crown molding, new hot water heater with automatic shut off with remote, new light fixtures in baths, and lovely tile floors. The spacious kitchen boasts solid surface countertops, ample cabinetry with under cabinetry lighting, all new appliances, a walk-in pantry, stainless steel appliances, and pendant lighting above the breakfast bar—perfect for any chef! The split floor plan includes a large master suite with a walk-in shower, dual sink vanity, a spacious walk-in closet, a standard closet, and a linen closet. Two guest bedrooms are equally inviting, with plenty of natural light and space. Hurricane impact windows provide added peace of mind, while the two-car garage offers suspended storage for extra convenience. Most furniture is available under separate agreement. Beyond the home, enjoy exceptional amenities at the River Club, featuring fine dining with views of the 70-acre Myakka River nature park, a fitness center and aerobics studio, lap pool, resort-style pool with cabana bar, a six-court Har-Tru tennis center, pickle ball courts and an 18-hole championship golf course. Just minutes from downtown Venice, shopping, dining, world-famous beaches, and easy access to I-75, this Carriage home is a must-see to truly appreciate its charm and convenience.
- Type:
- Single Family
- Sq.Ft.:
- 2,538
- Status:
- Active
- Beds:
- 3
- Lot size:
- 0.26 Acres
- Year built:
- 2006
- Baths:
- 3.00
- MLS#:
- A4627471
- Subdivision:
- Willow Chase
ADDITIONAL INFORMATION
Welcome to an exceptional residence in Willow Chase, where style, comfort, and convenience come together beautifully. This property, offered partially furnished, provides a seamless blend of spacious living and resort-style amenities, perfect for a variety of lifestyles. With 3 bedrooms, 2.5 baths, and a versatile loft, this home is designed to meet all your needs. As you step inside, you’re welcomed by 22.5' soaring ceilings in the main living area that fill the space with natural light, creating an open, inviting atmosphere. The primary suite on the main floor offers two walk-in closets and a large bathroom with a soaking tub, walk-in shower, and private water closet—your own private retreat. The first floor also includes a conveniently located half bath. The flexible layout includes a dining room currently used as an office and breathtaking lake views from several rooms. The kitchen adds sophistication with lighted cabinets, ideal for both everyday dining and entertaining. Upstairs, a spacious loft offers a second living area, hobby space, or guest lounge, with two additional bedrooms and a full bathroom. Outdoors, you'll enjoy a resort-inspired retreat with a northwest-facing lanai perfect for sunset views. The outdoor kitchen, complete with a wine refrigerator, makes hosting a breeze, and the spa with spillover into the pool, along with an outdoor shower, brings the essence of Florida living to your backyard. Willow Chase is a maintenance-free community that enhances your lifestyle with amenities such as a resort-style pool, fitness center, playground, and courts for tennis and pickleball. Conveniently located just 2 miles from Sarasota Memorial Hospital - Venice, with quick access to I-75, this home is also close to Nokomis Beach (6 miles) and the vibrant downtown Venice area with its array of dining, shopping, and cultural attractions. Whether you’re seeking a spacious home, a seasonal escape, or a peaceful retreat, this Willow Chase property offers an exceptional lifestyle. Schedule a tour today to experience it for yourself!
- Type:
- Single Family
- Sq.Ft.:
- 1,890
- Status:
- Active
- Beds:
- 3
- Lot size:
- 0.17 Acres
- Baths:
- 2.00
- MLS#:
- R4908435
- Subdivision:
- Vistera Of Venice
ADDITIONAL INFORMATION
Under Construction. PRICED TO SELL!!! This newly built 3-bedroom, 2-bathroom home built by M/I Homes offers a perfect blend of modern design and comfort. With a total of 1,890 square feet of living space, this home provides ample room for relaxation and entertainment. As you step inside, you'll be greeted by an open and inviting layout that effortlessly flows from room to room, creating a welcoming atmosphere throughout. You will also notice that all the windows in the home are impact resistant. The kitchen is a chef's dream, featuring modern appliances, sleek, quartz countertops, and plenty of storage space. Whether you enjoy hosting dinner parties or cooking family meals, this kitchen is sure to inspire your inner chef. The bedrooms are generously sized, providing comfortable retreats for rest and relaxation. The bathrooms are elegantly appointed, with modern fixtures and finishes that create a spa-like experience. Outside, you'll find a 19'4" x 13' extended lanai with space for outdoor activities or simply enjoying the beautiful Florida weather. With a 2-car garage available, you'll have plenty of room for your vehicles or guests' parking. Located in Nokomis, this home offers easy access to a variety of amenities, including shopping, dining, parks, and more. Whether you're looking for a peaceful retreat or a place to call home, this home has it all!
- Type:
- Single Family
- Sq.Ft.:
- 2,336
- Status:
- Active
- Beds:
- 3
- Lot size:
- 0.17 Acres
- Baths:
- 3.00
- MLS#:
- R4908434
- Subdivision:
- Vistera Of Venice
ADDITIONAL INFORMATION
Under Construction. Welcome home to the Amelia. This beautiful Parade of Homes™ award-winning floorplan built by M/I Homes boasts 3 bedrooms, 2.5 bathrooms, a flex room, a spacious covered lanai, an open-concept main living area, and a 2-car garage. Whether you enter through the front door or the owner’s entrance you’ll find the foyer. A front-facing flex room provides ample space for a home office, a play room for the kids, or a home gym! Your laundry room and a powder room sit just beyond the flex room. Across the hall, you'll find 2 spacious bedrooms and a shared full bathroom. Both bedrooms offer ample closet space and an abundance of natural light. The foyer opens to your main living area, which consists of your corner kitchen, a dining area, and a great room which can be personalized with a tray ceiling. Both the dining area and the living room lead out to a massive 21’ x 8’ lanai. Your kitchen is truly the focal point of this floorplan, featuring a large center island complete with double sinks for prep space and additional counter space as well as a large corner pantry. The great room has additional sliding doors that open directly out to the spacious lanai. Your lanai offers an abundance of outdoor living space you can personalize into an outdoor lounge area or a second dining area! You can even work with our team to have your new pool built while we craft your dream new home. The owner’s suite resides off the great room, ensuring privacy but also keeping you in the heart of your home. Dual walk-in closets are the highlight of the owner's suite with ample storage space. Your en-suite owner’s bath includes dual-sink vanities, a private toilet room, and a shower. Schedule your visit of this beautiful home by contacting us today!
- Type:
- Single Family
- Sq.Ft.:
- 1,886
- Status:
- Active
- Beds:
- 3
- Lot size:
- 0.17 Acres
- Year built:
- 2024
- Baths:
- 2.00
- MLS#:
- R4908433
- Subdivision:
- Vistera Of Venice
ADDITIONAL INFORMATION
Under Construction. This newly constructed single-story home, built by M/I Homes, offers a perfect blend of modern comfort and convenience. This inviting property features 3 spacious bedrooms with a deluxe owner's suite, 2 bathrooms, and a tankless water heater providing ample space and enough hot water for you and your family. With a total of 1886 square feet, there's plenty of room to create lasting memories and enjoy a cozy lifestyle. The Gourmet Kitchen with natural gas cooking is a chef's delight, boasting modern appliances and ample countertop space for preparing delicious meals. The bathrooms are elegantly designed, offering a relaxing retreat after a long day. With a spacious 3-car garage, you'll never have to worry about finding a spot for your vehicles. The outdoor space is perfect for hosting gatherings or simply enjoying the beautiful Florida weather. Located in a peaceful neighborhood, this property offers a serene escape from the hustle and bustle of daily life. From nearby parks to shopping centers, this location provides easy access to a variety of amenities for your convenience. Don't miss out on the opportunity to make this house your new home. Contact us to schedule a viewing today and experience the comfort and luxury that 232 Vistera Boulevard has to offer!
- Type:
- Single Family
- Sq.Ft.:
- 2,370
- Status:
- Active
- Beds:
- 4
- Lot size:
- 0.23 Acres
- Baths:
- 3.00
- MLS#:
- R4908426
- Subdivision:
- Cassata Lakes
ADDITIONAL INFORMATION
Under Construction. Welcome home to the Columbia! This beautiful home boasts 4 bedrooms, 3 bathrooms, a Den, a spacious lanai, an open-concept main living area, and a 3 car garage! Step into the foyer with an optional tray ceiling. You'll first come across the Den, which is the ideal space for creating a home office, a play room, or even a home gym. Around the corner you'll find 2 bedrooms with a Jack-and-Jill bathroom as well as a destination laundry room. Access one of the garages through the interior garage door across the foyer next to bedroom 4 and a full bathroom. The open-concept great room with an optional tray ceiling greets you at the end of the foyer and leads out to the spacious 19’4” x 10’ lanai through sliding glass doors. Your gorgeous kitchen flows effortlessly with the great room, creating a space perfect for entertaining. Stunning Quartz Countertops adds a modern and sleek feel. The private owner’s suite operates as your in-home getaway and sits just off the great room. It offers options for deluxe owner’s suite windows for a great view of the outdoors and extra natural light, and another option for deluxe master bath upgrades including a tub. Your en-suite owner’s bath comes standard with a dual-sink vanity, a shower, a private water closet, and a massive walk-in closet. Come see this home today!
- Type:
- Single Family
- Sq.Ft.:
- 2,045
- Status:
- Active
- Beds:
- 3
- Lot size:
- 0.18 Acres
- Year built:
- 2011
- Baths:
- 2.00
- MLS#:
- N6134906
- Subdivision:
- Venetian Golf & River Club Ph 04c
ADDITIONAL INFORMATION
Welcome to 110 Palazzo Ct, a meticulously maintained 3-bedroom, 2-bath home located in the highly sought after Venetian Golf and River Club in North Venice, FL. NO FLOOD INSURANCE REQUIRED! This beautiful property showcases pride of ownership with its serene water views, high ceilings, and large sliding glass doors that open to a spacious screened-in back porch. Inside, you'll find an open floorplan, upgraded appliances, and a 2021 air conditioner. With no carpet throughout and maintenance-free lawn care, this home is both elegant and easy to care for. Conveniently located just 15 minutes from Venice Beach, 5 minutes from the interstate, and near a state-of-the-art Level 2 trauma-rated hospital, it offers the perfect blend of tranquility and accessibility. The surrounding area includes vibrant dining, shopping, and cultural venues like Historic Downtown Venice and the Venice Theatre. The Venetian Golf and River Club provides resort-style amenities, including an optional golf membership, an award-winning 18-hole par-72 golf course, social and dining events, two pools, tennis courts, pickleball courts, and a fitness center, all within a guarded and gated community. Don't miss your opportunity to experience the unparalleled lifestyle offered by 110 Palazzo Ct. Schedule your private showing today and discover the magic of coastal living in the esteemed Venetian Golf and River Club community. Your dream of luxurious Florida living awaits.
- Type:
- Other
- Sq.Ft.:
- 1,523
- Status:
- Active
- Beds:
- 2
- Lot size:
- 0.12 Acres
- Year built:
- 2016
- Baths:
- 2.00
- MLS#:
- A4625927
- Subdivision:
- Milano
ADDITIONAL INFORMATION
Welcome to Milano! This beautiful and well-maintained villa is nestled in a serene cul-de-sac within a quiet gated community. Surrounded by lush landscaping, this two-bedroom and two-bathroom villa also features a dedicated office space, providing a perfect balance between work and relaxation. The pond view adds a touch of tranquility, creating a peaceful backdrop whether you are enjoying a morning coffee or unwinding after a long day. This Tidewater villa includes a fully equipped kitchen with BRAND NEW APPLIANCES and a dedicated laundry room, complete with built-in cabinets, seamlessly blend functionality with convenience, making house chores a breeze. Not to mention the maintenance-free living! Throughout the villa, you'll find numerous upgrades, including a water softener system that ensures the highest quality water for drinking and daily use. The addition of plantation shutters enhances both the aesthetic appeal and functionality of the home, allowing for customizable levels of natural light and privacy. Milano has various amenities including bocce, pickleball courts, and a community pool. Schedule your private showing today!
- Type:
- Single Family
- Sq.Ft.:
- 1,889
- Status:
- Active
- Beds:
- 3
- Lot size:
- 0.17 Acres
- Year built:
- 2008
- Baths:
- 2.00
- MLS#:
- N6134740
- Subdivision:
- Venetian Golf & River Club Phase 4c
ADDITIONAL INFORMATION
Discover the epitome of country club living in this stunning two-bedroom, two-bathroom home with a versatile den that can easily be converted into a third bedroom. Situated in the highly sought-after Venetian Golf and River Club, this maintenance-free residence is loaded with designer upgrades and luxurious features. This home boasts many wonderful features and improvements including upgraded lighting and ceiling fans, custom blinds and window treatments, crown molding, tray ceilings, upgraded tile on the diagonal, artistic niches, speakers throughout, security system, water treatment system, hurricane shutters, two-car garage and more. Entertain with ease in this open floor plan and enjoy cooking in your spacious kitchen with granite countertops, pendant lighting, soft-close cabinets with pull-outs, stainless steel gas appliances and large pantry. Unwind on the extended paver lanai, where you can enjoy serene views of the 18th tee and the lake. Your HOA dues include the Venetian Golf & River Club’s social membership, giving you access to exceptional amenities. These include fine dining with breathtaking views of a 70-acre nature park along the Myakka River, a fitness center, aerobics studio, lap pool, resort-style pool with a cabana bar, six Har-Tru tennis courts, and an 18-hole championship golf course which is optional. Pickleball courts are also being added to enhance your active lifestyle. All ground maintenance is covered by the low HOA fees, giving you more time to enjoy the nearby attractions. Located just minutes from downtown Venice, shopping, dining, the new Sarasota Memorial Hospital, and world-famous beaches, with easy access to I-75, this home truly offers the best of everything!
- Type:
- Other
- Sq.Ft.:
- 1,072
- Status:
- Active
- Beds:
- 2
- Year built:
- 1986
- Baths:
- 2.00
- MLS#:
- N6134782
- Subdivision:
- Curry Cove
ADDITIONAL INFORMATION
Lovely and serene Curry Cove is a hidden gem. Spacious grounds and elegant trees add to this welcoming neighborhood where nature is part of the whole package. All conveniently located close to everything "Venice"! This attached villa had a NEW ROOF in April 2023, freshly painted interior, new flooring, new air conditioning units and full electrical panel replacement. The open floorplan of the great room and dining room opens to the shady screened lanai on one side and the spacious eat-in kitchen on the other. The door opener in the extra-value 2-car attached garage is also new as of March 2024. This friendly age 55+ community also has a lovely large community pool, and safe, private streets for meandering walks. You'll enjoy the peaceful, park-like setting with NO multi-story buildings. Be sure to take a look at this excellent value.
- Type:
- Single Family
- Sq.Ft.:
- 2,280
- Status:
- Active
- Beds:
- 3
- Lot size:
- 0.28 Acres
- Year built:
- 2004
- Baths:
- 2.00
- MLS#:
- N6134678
- Subdivision:
- Venetian Golf & Riv Club Ph 2f
ADDITIONAL INFORMATION
NEW RENOVATIONS COMPLETED! Welcome to this Classic Correggio model built by WCI. Entire interior of the house, including garage and closets just painted in a beautiful neutral color. In addition, all flooring in the bedrooms was just replaced with plank flooring. As you enter through the lovely foyer, you’ll be greeted by an expansive great room that seamlessly connects to the kitchen, dinette, and formal dining area. Step outside to the large, screened lanai, where a sparkling pool and spa await, surrounded by lush greenery for a truly private oasis. With 2,280 square feet of thoughtfully designed living space, this home features three spacious bedrooms plus a versatile den, perfect for a home office or study, complete with built-in shelving. Added Value to this home include a WHOLE HOUSE GENERATOR! Experience elegance in the great room, formal dining area, and owner’s suite, all adorned with beautiful tray ceilings. The dinette and den boast charming bump-outs with three windows, inviting natural light and creating an airy atmosphere. The kitchen, a dream for any home chef, offers ample counter space, cabinetry, a breakfast bar, closet pantry, built-in desk, and gas appliances—all open to the great room, dinette, and the inviting lanai. For those who love to entertain, the summer kitchen by the pool makes hosting gatherings effortless. Home features include surround sound; all components included. Retreat to the owner's suite, which features his and her custom-built walk-in closets, a luxurious garden tub, a separate shower, dual sinks, and a private water closet. The split floor plan ensures privacy for guests with two additional bedrooms in their own wing, complete with a shared bath. Plus, enjoy the convenience of a sideload garage equipped with ample shelving and cabinetry, complemented by a paver driveway. This Classic Correggio model is not just a home; it’s a lifestyle waiting for you to embrace! The Venetian Golf & River Club offers a world of amenities. Dine at The River Club, overlooking a 70-acre nature park along the Myakka River. Stay active with a full fitness center, lap pool, and resort-style pool with a cabana bar. Tennis enthusiasts will love the six-court Har-Tru tennis center. And for golf lovers, our 18-hole championship course offers an unparalleled experience. Just a few miles to Gulf beaches, shopping, downtown Venice, pristine beaches, dining and the state-of-the-art Sarasota Memorial Hospital with medical suites attached and more! Easy access to I-75. Don't miss out on this incredible opportunity to live in paradise.
- Type:
- Single Family
- Sq.Ft.:
- 2,031
- Status:
- Active
- Beds:
- 3
- Lot size:
- 0.19 Acres
- Year built:
- 2004
- Baths:
- 2.00
- MLS#:
- N6134587
- Subdivision:
- Venetian Golf & River Club Pha
ADDITIONAL INFORMATION
Turnkey furnished. Live the quintessential Florida lifestyle behind the gates of the sought-after Venetian Golf and River Club. This Milano model home offers three bedrooms and two full baths plus den. An open concept great room, with a spacious living area, wood kitchen cabinets, granite countertops, built-in desk, plus an eat-in breakfast area with lots of natural lighting. Large tiles on a diagonal throughout the communal areas and carpeting in the bedrooms, custom arches and built-in niches. The owner’s suite with upgrades including double-door entry and a sitting area overlooking the lanai. Primary bath features a walk-in shower, soaking tub and dual sinks. The pocketing sliding doors that lead to the lanai make this an ideal home for entertaining with its outdoor kitchen, pool and spa with private views to the west with spectacular sunsets. The Venetian Golf and River Club offers a Chip Powell 18-hole championship golf course, six Har-Tru clay tennis courts, three pickleball courts, a lap pool, a resort-style pool, a tiki bar, workout classes and a restaurant on site. Enjoy this 24-hour gated community just a short drive to beaches, quaint downtown Venice area, restaurants, shopping, state-of-the-art medical facilities including the new Sarasota Memorial Hospital on Laurel Road, and easy access to Interstate 75 making traveling to airports an easy commute.
- Type:
- Single Family
- Sq.Ft.:
- 2,070
- Status:
- Active
- Beds:
- 3
- Lot size:
- 0.23 Acres
- Year built:
- 2004
- Baths:
- 2.00
- MLS#:
- A4624218
- Subdivision:
- Venetian Golf & Riv Club Ph 02f
ADDITIONAL INFORMATION
Welcome to this one owner never rented waterfront Mediterranean home located in the highly sought-after gated neighborhood community, Venetian Golf & River Club. This home is 3.3 miles from the new Sarasota Memorial Hospital-Venice and exit #195 on I-75 and only a 15 to 20 minute drive to beautiful gulf beaches. This home is a three bedroom, two bathroom split bedroom plan. The master suite has a large bedroom with walk-in closets. separate double vanities and sinks, separate shower and large soaking tub with separate private toilet room. A screened, south facing swimming pool and spacious deck area overlooks one of the largest lakes in the development, This home has a lake view from almost every room in the home. The home has a spacious kitchen opening to a large family room overlooking the pool and lake with remote blinds on the sliding glass doors. The indoor utility room with cherry cabinets is next to the kitchen and opens to a approximately 540 square foot garage. The swimming pool and deck were recently refurbished and the cage rescreened.. The community has an 18-hole golf course, pro shop and clubhouse available for membership. Your HOA fee of $109..00 per month paid quarterly provides a large heated swimming pool, lap pool, exercise room, meeting room, two restaurants, a popular tiki bar to visit, har tru tennis courts, pickle ball courts, kayak launch on Myakka River, nature trail, internet and cable service, irrigation water for your inground installed sprinkler system, sidewalks and 24 hour gated security entrance. This home has many upgraded features. Tray ceilings, crown moldings, plantation shutters, multiple ceiling fans, custom light fixtures, granite counter tops, ceramic tile and carpet floors, natural gas oven, clothes dryer and hot water heater. This home is move-in ready for an additional $12,000.00. This lakefront home is thoughtfully situated on a generous single family residential lot.
- Type:
- Single Family
- Sq.Ft.:
- 1,308
- Status:
- Active
- Beds:
- 2
- Lot size:
- 0.13 Acres
- Year built:
- 2006
- Baths:
- 2.00
- MLS#:
- N6134651
- Subdivision:
- Venetian Golf & River Club Ph 04a
ADDITIONAL INFORMATION
Welcome to this charming Giorgione WCI-built model, a two-bedroom, two-bath, maintenance-free home designed for comfort and relaxation. As you step inside, you'll find a move-in-ready open floor plan that is light and bright, recently painted to perfection. The living space boasts an extended screened lanai with picturesque preserve views and, off to the side, a tranquil water view to savor. The open kitchen make it a breeze to entertain create culinary delights. It feature lovely cabinetry, granite counters, a breakfast bar, and Brand-New Stainless Steel appliances , including a gas range, refrigerator, new kitchen faucets and dishwasher, all bathed in the inviting natural light streaming through the sliders that lead to the side garden area. The owner's suite is a true sanctuary, offering views of nature, two walk-in closets, and dual counters with sink plus a walk-in shower. For peace of mind, this home is equipped with hurricane impact windows. Additional features include new faucets in all baths, tray ceilings in the master and the great room, and many more upgrades. Situated in the Venetian Golf & River Club which is an exclusive paradise nestled in beautiful North Venice, just minutes from Gulf beaches and shopping. Enjoy exquisite dining with scenic vistas at The River Club, overlooking a serene 70-acre nature park along the Myakka River. Stay active and fit with our full fitness center and aerobics studio, take a refreshing dip in the lap pool, or indulge in the luxury of our resort-style pool and cabana bar. Tennis enthusiasts will be thrilled by the six-court Har-Tru tennis center just moments away. You also have pickleball courts. For the golf aficionados, our picturesque 18-hole championship course pays homage to legendary courses, offering an unparalleled golfing experience. Embrace a life of artful living, where every moment feels like a masterpiece.

North Venice Real Estate
The median home value in North Venice, FL is $649,990. The national median home value is $338,100. The average price of homes sold in North Venice, FL is $649,990. North Venice real estate listings include condos, townhomes, and single family homes for sale. Commercial properties are also available. If you see a property you’re interested in, contact a North Venice real estate agent to arrange a tour today!
North Venice, Florida has a population of 1,740.
The median household income in North Venice, Florida is $43,793. The median household income for the surrounding county is $69,490 compared to the national median of $69,021. The median age of people living in North Venice is 51 years.
North Venice Weather
The average high temperature in July is 90.8 degrees, with an average low temperature in January of 50.7 degrees. The average rainfall is approximately 54.2 inches per year, with 0 inches of snow per year.




