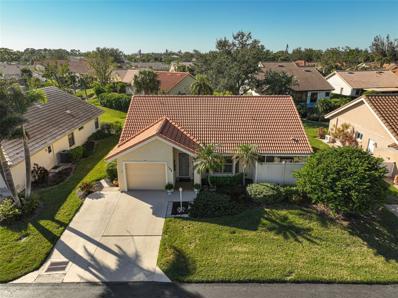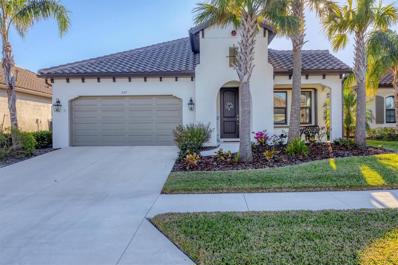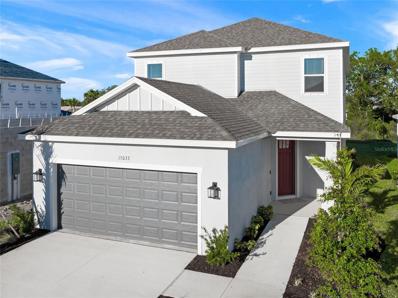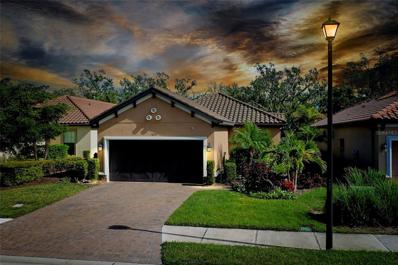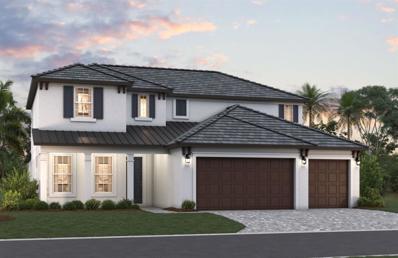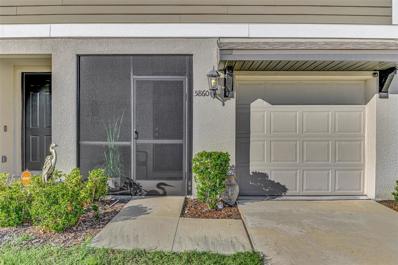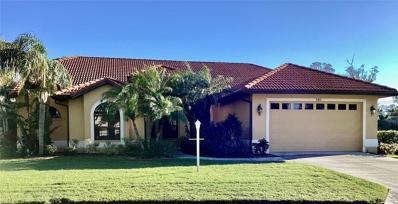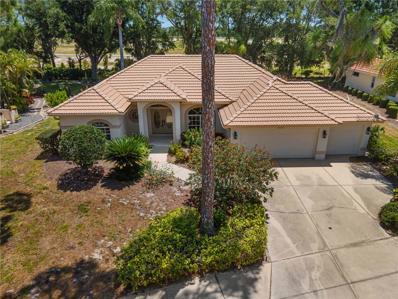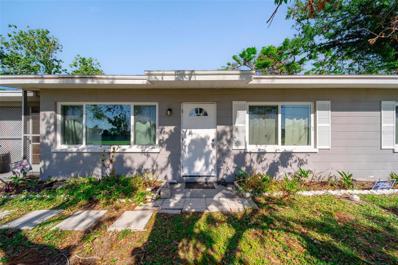Nokomis FL Homes for Sale
$8,950,000
507 Casey Key Road Nokomis, FL 34275
- Type:
- Single Family
- Sq.Ft.:
- 6,596
- Status:
- Active
- Beds:
- 5
- Lot size:
- 0.79 Acres
- Year built:
- 2008
- Baths:
- 7.00
- MLS#:
- A4632022
- Subdivision:
- Casey Key
ADDITIONAL INFORMATION
This custom-built solid, gulf-front mansion did not flood during any of the hurricanes, according to the owner, a testament to its quality. The private beachfront is wider and more expansive than most with 90 feet of gulf-front turquoise water welcoming you. The Spanish-style exterior highlights the amazing attention to detail and craftsmanship throughout. Every ceiling features a step, tray or coffered detail with beautiful floor-to-ceiling windows that bathe the main living areas in natural light. The gourmet kitchen has eye-catching countertops, wood cabinets, high-end appliances and a full butler’s pantry with an additional refrigerator leading to a large private dining room with Venetian plaster walls. Two primary suites with private balconies, sitting areas and lavish baths are the height of luxurious living, and both are west facing providing views of amazing waterfront sunsets. Complementing this spacious floor plan are three additional bedrooms with en suites, 6.5 baths, a custom waterfront office with built-in cabinetry and separate areas for a gym, flex space and storage. In addition to the spacious interior, the exterior offers an abundance of room to entertain. The gulf-front pool and spa are surrounded by a beautiful travertine deck with a nearby gas grill and bar. Stroll down the beautiful dune, go over to access the beach or enjoy a movie night in the theatre room. This stunning home combines elegant features and modern amenities with an elevator landing on every floor creating the ultimate tropical haven. The exterior provides a mosquito-repellent system surrounding the perimeter of the home. Ideally on .79-acre offering a large back and front yard, providing ease of entry and exit to the home with a circular paver driveway leading to a porte-cochere, and side entry three-car garage with extra storage room for kayaks and canoes to use at the deeded bay access that comes with this home. This home was built to hurricane codes in 2008 with all impact windows and doors, a full reverse osmosis water system, industrial long-lasting gas generator, a 1,000-gallon propane tank and an aerobic septic tank system with a newer drain field. There is an amazing technology package included, and the home has full automation for lighting, audio and solar light filtering and black-out blinds. The south key location is ideal, providing easy on and off Casey Key as well as a large beach to the north and south. Close to great restaurants, a marina with boat storage and just a short drive to downtown Sarasota makes this beachfront home, on the secluded and unrivaled tropical haven of Casey Key, the unique property you have been waiting for.
- Type:
- Single Family
- Sq.Ft.:
- 2,403
- Status:
- Active
- Beds:
- 4
- Lot size:
- 0.16 Acres
- Year built:
- 2023
- Baths:
- 3.00
- MLS#:
- A4630974
- Subdivision:
- Palmero
ADDITIONAL INFORMATION
Welcome to this beautifully maintained, move-in ready home built in 2023, offering modern luxury and coastal charm. On a private lot, this spacious 2,400-square-foot home features four bedrooms and three baths, providing ample space for family living and entertaining. Designed with meticulous attention to detail, it’s the ideal retreat. This home is just minutes from the pristine sands of Siesta Key Beach and Nokomis Beach. Close to downtown Venice and a quick drive to downtown Sarasota. This home features plenty of natural light and stylish finishes including an open, inviting floor plan, with a seamless flow between the living, dining and kitchen areas ideal for everyday living. You will love the gourmet kitchen, large walk-in pantry, high-end appliances and ample counter space. Ideal for casual meals and gourmet cooking. This home features an extra-large two-car garage, extra insulation, 8-foot doors and more. See it for yourself!
- Type:
- Single Family
- Sq.Ft.:
- 1,990
- Status:
- Active
- Beds:
- 3
- Lot size:
- 0.16 Acres
- Year built:
- 2013
- Baths:
- 2.00
- MLS#:
- A4632530
- Subdivision:
- Willow Chase
ADDITIONAL INFORMATION
Welcome to this meticulously maintained and updated, natural gas home with Gunite pool overlooking serene water views with preserve, abundant privacy being one of only 3 homes on a cul-de-sac, in the desirable, gated community of Willow Chase with NO CDD FEE and X-Flood Zone. This 3 bedroom, 2 bathroom, plus bonus Office/Den home, has many builder upgrades and new updates such as recently painted interior to make it light and bright, New Whole House Water Filtration System, Newer Kitchen Appliances (2022-2023), New Water Heater (May 2023), Updated Landscaping 2024, New Carpet in Primary Bedroom and New Pool Motor (Dec 2024). Additional features and options of the home include Tray Ceilings in the Foyer, Living room, Office/Den and Primary Bedroom, 8 Foot Doorways throughout, Plywood Floor in the Attic, Motorized Hurricane Lanai Screens for added protection and privacy, Outdoor Lanai is conveniently plumbed for an Outdoor Kitchen with Electric, Natural Gas and Water, Accordion Hurricane Shutters on all side windows of the home for easy preparation, Clear Acrylic Hurricane panel for front window and recently power-washed exterior of the home, driveway and Lanai. Willow Chase is a wonderful community which is extremely well financed and managed with affordable HOA fees. Willow Chase features a community center with pickle-ball, tennis, and basketball courts, card room, well stocked fitness center, group outdoor kitchen and dining area, beautiful heated pool with water features, playground and boardwalk preserve trail connecting to the community center. Mowing of the front and back of the home, irrigation by re-claimed water, mulching around home 2 x year, pruning of all bushes/palm trees of the home and the community grounds and pool club maintenance are all included in your monthly HOA fees. Location, Location, Location!! Willow Chase is located approximately 6 miles to the local beaches of Nokomis and Venice Beach, minutes from Downtown Venice, great proximity to all the local highways and airports, and for your safety and well-being, minutes away are the Brand New Sarasota Memorial Hospital, The Venice Fire Department Station and Sarasota County Sheriff's office.
$4,995,000
681 Casey Key Road Nokomis, FL 34275
- Type:
- Single Family
- Sq.Ft.:
- 3,310
- Status:
- Active
- Beds:
- 4
- Lot size:
- 0.48 Acres
- Year built:
- 1986
- Baths:
- 5.00
- MLS#:
- A4630341
- Subdivision:
- Casey Key
ADDITIONAL INFORMATION
Salty kisses. Lots of them. That’s what this enchanting Casey Key full gulf-front beach house is all about. Forever in love with sunny-sky winters, soul-stirring sunsets and a magical seaside setting. You’ll also love to know the home had no water intrusion from the October hurricanes, according to the owner, is fitted with impact-glass windows and sliding glass doors and is being sold turnkey furnished. This cheerful residence beams with natural light thanks to the double-height ceiling and giant windows that let in Florida’s year-round sunshine. At the heart of the 3,310-square-foot home is the great room/kitchen/dining area, a big, giant space where everyone can gather to cook, eat, lounge and play games. Wall-to-wall sliders open to a bridge over the pool leading to the elevated pool deck, then down to the “Salty Kisses” gazebo along the 52-foot-wide sandy walk to the beach. When you’re ready for indoor me time, the primary suite on the top floor spans the entire gulf-front side of the home and features wall-to-wall sliders with a commanding view of the sea. Additional bedrooms include two guest suites on the main floor, a fourth bedroom on the third floor plus a bonus room being used as a bunk room. The third floor also houses a home office and an artist’s studio. Two hand-carved Moroccan doors, hand-painted in cobalt blue by a local artist, add a touch of exotic delight to this coastal paradise. An elevator provides easy access to all levels. The home is being sold fully furnished. On the south end of Casey Key, this beach retreat is just 0.7 miles to the south bridge, 2.3 miles to Nokomis Village Shopping and 3.6 miles to historic downtown Venice. Life is good on the beach!
$499,000
801 Church Street Nokomis, FL 34275
- Type:
- Single Family
- Sq.Ft.:
- 1,173
- Status:
- Active
- Beds:
- 2
- Lot size:
- 0.24 Acres
- Year built:
- 1977
- Baths:
- 2.00
- MLS#:
- A4631082
- Subdivision:
- Mobile City
ADDITIONAL INFORMATION
Take a look at this lovely 2 bed 2 bath home on a navigable canal off the Curry Creek, move-in ready and just waiting for your personal touch! This well maintained home is located just 5 minutes from Nokomis Beach and just minutes to Venice Island, Venice Beach, and plenty of excellent shopping and dining. This is a fantastic location for commuters as it is in close proximity to both US 41 and I-75, and centrally located in Sarasota County. This property has great bones for a remodel, or start from scratch and build your dream home on the quarter acre lot, with waterfront access that is only minutes to the gulf! Drop your boat into the water at the Loreto Public Boat Ramp which is only a 3 minute drive away! The Legacy Bike Trail is also right around the corner for cycling and walks and it connects you to the Nokomis Community Park where you can play pickleball, fish off the pier, or play a game of basketball. You will also enjoy great proximity to the brand new Sarasota Memorial Hospital, which is less than 10 minutes away. Don't miss out! Opportunity awaits!
- Type:
- Single Family
- Sq.Ft.:
- 2,044
- Status:
- Active
- Beds:
- 3
- Lot size:
- 0.18 Acres
- Year built:
- 2013
- Baths:
- 2.00
- MLS#:
- N6134893
- Subdivision:
- Venetian Golf & River Club Ph
ADDITIONAL INFORMATION
MOVE IN READY!! Don't wait. This home sits on a private lot toward the end of the cul de sac with lake, landscaping, and nature views. Open great room floor plan with 2BD/2BA and Den. Home was just freshly painted throughout the inside. Tile flooring throughout main areas with laminate flooring in the bedrooms. Kitchen offers granite counters, back splash, upgraded appliances, and extra counter and cabinet storage. Additional recessed lighting and pendant lights for the cook to see while preparing food in the evening. GAS STOVE FOR THE GOURMET COOK!! Separate area for Dining room and space overlooking lanai for casual meals. Speaking of the lanai - pocket sliders open all the way to open up the extended pavered lanai surrounded by tropical landscaping and overlooking the scenic lake. GREAT BIRD WATCHING! Large master bedroom with en suite bath offering separate dual sinks, walk in shower, and garden tub for soaking your aches away. Guest bedrooms are located at the other end of home for privacy. One guest bedroom currently turned into an office but can easily be converted back to bedroom if desired. Laundry room features include a wash sink and storage cabinets. Venetian Golf and River Club sits in an ideal location between Sarasota and Venice close to all the various activities the Florida Lifestyle offers. Venice Downtown, Sarasota Downtown, multiple beaches including World Famous Siesta Key- voted one of the best beaches in the US. Kayaking, boating, fishing, and trail walks are just minutes away. Shopping, theatres, and restaurants-both casual and fine dining are right around the corner also. And then sometimes you just want to stay at home- withing the community that is. Venetian Golf offers everything you could want- Clubhouse, exercise room, tennis and pickleball courts, Resort style swimming pool and Tiki bar, Lap pool, and formal dining restaurant. Boardwalk nature walking trail through 70 acres of nature preserve park down to Myakka River. Lots of community activities and special event opportunities to meet your neighbors. Golf Membership is NOT mandatory but is available for the 18 hole Championship golf course. Come find your Florida Lifestyle today!!
$489,900
109 Tortuga Drive Nokomis, FL 34275
- Type:
- Single Family
- Sq.Ft.:
- 1,501
- Status:
- Active
- Beds:
- 3
- Lot size:
- 0.15 Acres
- Year built:
- 2001
- Baths:
- 3.00
- MLS#:
- A4630960
- Subdivision:
- Havana Heights
ADDITIONAL INFORMATION
Come see this great canal front home in highly desirable Nokomis Florida. Close to downtown Venice and Sarasota and Siesta Key, for world renowned shopping and restaurants. This 3-bedroom home offers the master suite on the first floor with two additional bedrooms and bathroom upstairs, brand new AC and hot water heater. Have your coffee while sitting in your covered lanai watching the ducks and turtles go by. Private dock where you can enjoy dinner with a glass of wine or a fishing pole in the water.
- Type:
- Condo
- Sq.Ft.:
- 1,398
- Status:
- Active
- Beds:
- 2
- Year built:
- 2018
- Baths:
- 2.00
- MLS#:
- N6135595
- Subdivision:
- Toscana Isles Carriage Homes P
ADDITIONAL INFORMATION
Welcome to Toscana Isles in North Venice! You will fall in love with the tall ceilings and soft light as you enter this beautiful first-floor carriage-style condo offering 2 spacious bedrooms, 2 modern bathrooms, and a versatile flex room—perfect for an office, gym, or hobby space. The master bedroom features a custom-designed walk-in closet, offering ample storage and a touch of luxury to your daily routine. The kitchen is complemented by a custom pantry, making organization and meal preparation a breeze. Enjoy the convenience of a one-car garage and plenty of closet space for storage. With soaring ceilings and tranquil lake views, this is the only first-floor condo currently available in the community. Toscana Isles is a beautiful community that offers luxury single-family homes and condominiums that are elegantly and spaciously designed with designer and custom features. This community is full of amenities geared towards residents who enjoy an active lifestyle. The amenity center has over 8,000 square feet and includes a resort-style infinity-edge pool, state-of-the-art fitness center, lakefront activities room, tennis and bocce courts, a large fire pit, and even a dog park. Residents are also permitted to go fishing, kayaking, and canoeing on more than 200 acres of ponds within the community. Plus, you’re just 7 miles from Nokomis Beach, known for its pristine sands and relaxed atmosphere, and 15 miles from Siesta Key Beach, often ranked as the #1 beach in the U.S. for its powdery light quartz sand and crystal-clear waters. Conveniently located near I-75, this home is perfectly positioned between Sarasota’s vibrant energy and Venice’s laid-back charm.
- Type:
- Other
- Sq.Ft.:
- 1,072
- Status:
- Active
- Beds:
- 2
- Year built:
- 1986
- Baths:
- 2.00
- MLS#:
- N6135646
- Subdivision:
- Curry Cove
ADDITIONAL INFORMATION
Well maintained, comfortable villa in an active, 55+ community. This is the best priced villa in in the community. With 2 bedrooms and 2 baths, it's the perfect size. This particular unit is one with a 2 car garage so plenty of storage for beach chairs, etc. The florida room is very private and this villa is near the end of the cul-de-sac so no through traffic. Residents of Curry Cove enjoy access to a heated community pool, surrounded by plenty of lounge chairs for soaking up the Florida sun. A kitchen cabana is available for hosting poolside gatherings, while a boat and RV storage area and community garden add to the appeal of this vibrant community. New roof 2022 New windows 2018 Newer gutters The unit is being sold furnished. Windows replaced 2017 New roof. 2022 New gutters
- Type:
- Single Family
- Sq.Ft.:
- 2,602
- Status:
- Active
- Beds:
- 3
- Lot size:
- 0.34 Acres
- Year built:
- 2006
- Baths:
- 3.00
- MLS#:
- A4630888
- Subdivision:
- Laurel Landings Estates
ADDITIONAL INFORMATION
In the sought-after community of Laurel Landings Estates in Nokomis, this custom-built home offers unparalleled luxury just minutes from Nokomis Beach with water access to Shackett Creek. With every detail meticulously crafted by Coachman Homes, this residence combines elegant Mediterranean design with a thoughtful open floor plan, ensuring privacy and relaxation. Boasting 2,675 square feet of living space and a three-car garage with epoxy floors, this home is designed for comfort and sophistication. Enjoy the benefits of natural gas throughout the house, keeping your electrical bills low, radiant barrier insulation, high elevation, and durable construction that provide peace of mind and energy efficiency. The gourmet kitchen is equipped with a Wolf gas cooktop, custom range hood, warming drawers and built-in oven with microwave. Granite countertops, a stone backsplash, and a Sub-Zero 670 refrigerator paired with cherry wood cabinetry create the ideal culinary environment. Enjoy soaring 12-foot ceilings with crown moldings, rope lighting and solid wood 8-foot doors throughout. The home also showcases custom details such as special-order crystal French doorknobs and rounded corner drywall with Spanish knockdown texture. Escape to the luxurious primary suite featuring a spacious walk-in closet, a stunning main bath with a Jacuzzi tub, walk-in shower and a private dressing area. Enjoy a dedicated den or study with cherry wood floors and built-in cabinetry and don’t miss the roomy laundry room with a wash tub and new Maytag washer and dryer. This home features a 900-square-foot screened-in porch with a built-in barbecue grill, complete with a stainless steel range hood. Mature landscaping and a paver driveway add to the home's stunning curb appeal, complemented by fresh exterior paint, gutters and downspouts installed in 2023. A complete set of steel hurricane shutters ensures your home stays secure, no matter the weather. This estate comes with direct access to the Gulf of Mexico through a private dock, ideal for two boats. The gated community offers a boat storage facility, a ramp from Shackett Creek, and endless opportunities for fishing, boating and waterfront enjoyment. Just 3.5 miles from Nokomis Beach and minutes from Interstate 75, you’ll enjoy easy access to top-rated schools, Sarasota Memorial Hospital and the Legacy Trail. With only a short drive to Tamiami Trail and Casey Key, you’re situated to experience the best of Sarasota’s and Venice beaches and attractions. This is a rare opportunity to own a luxurious estate in one of Florida’s most desirable locations. Whether you're entertaining guests or seeking a tranquil retreat, this home offers it all. Don’t miss out on this once-in-a-lifetime chance to make it yours. Schedule a private showing today!
- Type:
- Single Family
- Sq.Ft.:
- 1,419
- Status:
- Active
- Beds:
- 2
- Lot size:
- 0.18 Acres
- Year built:
- 1988
- Baths:
- 2.00
- MLS#:
- A4630337
- Subdivision:
- Inlets Sec 06
ADDITIONAL INFORMATION
**TURNKEY FURNISHED, WEST OF TRAIL HOME SITUATED ON A QUIET AND TRANQUIL, INTERIOR LOT (NO FLOOD ZONE)** This 2-BEDROOM, 2-FULL BATH home includes a Stunning and Spacious BONUS Enclosed Lanai with an Additional ~320SF! Featuring Vaulted Ceilings, a Light and Bright Open Floorplan, well-equipped Kitchen with Granite Counters and White Cabinetry … PLUS an Expansive Primary Bedroom Suite with walk-in closet and Primary Bath with dual vanities and custom-tiled shower. 1-Car, Attached Garage. THE INLETS is a Highly Sought After, LOW MAINTENANCE, Amenity-rich, Gated Community offering an Active Lifestyle with its beautiful Clubhouse, Pool, Fitness, Tennis, Pickleball, Bocce and More! This ideal, West of Tamiami Trail location offers ease of access to I-75, area Beaches including #1-rated Siesta Beach, Shopping, Venice Island, Downtown Sarasota cultural venues, and all that Florida’s Gulf Coast Living has to offer. **MUST SEE!**
- Type:
- Single Family
- Sq.Ft.:
- 1,678
- Status:
- Active
- Beds:
- 2
- Lot size:
- 0.14 Acres
- Year built:
- 2020
- Baths:
- 2.00
- MLS#:
- N6135671
- Subdivision:
- Bellacina By Casey Key Ph 3
ADDITIONAL INFORMATION
Stunning 2-Bedroom plus Office/Den Home with Luxury Upgrades and Unmatched Views! Step into your dream home with this exquisitely upgraded 2-bedroom, 2-bathroom residence featuring a flexible open floor plan and over $200K in premium enhancements! Nestled on a rare lot offering serene long pond views with no neighboring homes in sight, this home provides both tranquility and modern elegance. As you enter through the stained glass, hurricane-impact front door, natural light floods the home, highlighting the easy maintenance luxury vinyl flooring throughout and ceramic tile in the bathrooms. The upgraded hurricane-impact windows and remote-controlled roll-down hurricane screens provide peace of mind, noise reduction, and energy savings. You gravitate to the lanai which offers both an extended space and an oasis view but also a well-equipped outdoor state-the-art kitchen and grill. Roll shutters easily accessible when needed for sunny afternoons. The kitchen is a chef’s delight with quartz countertops, 42-inch cabinets, a stylish backsplash, under-cabinet lighting, and top-of-the-line GE Café appliances. The dining area is equally impressive, featuring a custom floor-to-ceiling built-in buffet and hutch, perfect for showcasing your treasures. The primary suite boasts , a trayed ceiling and crown molding along with added recessed lighting, a custom California closet system makes for added functionality and sophistication. The flex space includes a one-of-a-kind built-in office system with stone countertops and elegant shelving. Crown molding, tray ceilings, and recessed lighting enhance the refined atmosphere throughout the home. Outside, the professionally landscaped yard with an automated lighting system creates a breathtaking ambiance in the evening. The extended garage offers additional storage, upgraded fortress floor coating, and custom cabinets. Additional features include a full-house generator, central vacuum system, upgraded outlets, and so much more. This home has been meticulously maintained and enhanced, with detailed records of all $115K in construction upgrades and $88K in post-move-in additions. See attached documents for detailed list of upgrades. NO CDD! Situated in one of the CLOSEST gated communities to a FLORIDA GULF BEACH, Nokomis Beach is a mere 2.5 MILES AWAY (10 MIN. GOLFCART RIDE) making it a coastal paradise! Venice Island is within 5 miles, and it's easy to explore the world-famous Siesta Key in just 15 minutes or head to downtown Sarasota in 30 minutes. The proximity to SRQ airport, only 35 minutes, adds a level of convenience for avid travelers. The community itself is a haven of luxury living, offering a resort-style swimming pool with cabanas, whirlpool spa, a state-of-the-art fitness center, fire pit, and a club house with a chef's kitchen. Enjoy recreational activities with 4 pickleball courts, 1 tennis court, bocce ball courts, and a playground. Two dog parks cater to your furry friends, and PRIVATE community access to the renowned "Sarasota to Venice" LEGACY TRAIL invites miles and miles of paved trail for the outdoor enthusiasts. With an on-site manager and events coordinator, the community provides a full calendar of activities, including yoga and fitness classes, bunco nights, organized card games, live music, food trucks, and even cigar nights around the fire pit. Don't miss a remarkable property in a prime location, experience the luxury, functionality, in this exceptional home!
- Type:
- Single Family
- Sq.Ft.:
- 1,695
- Status:
- Active
- Beds:
- 3
- Year built:
- 2024
- Baths:
- 2.00
- MLS#:
- A4630831
- Subdivision:
- Magnolia Bay North
ADDITIONAL INFORMATION
Here is an excellent opportunity to own a new construction, single-family home in a highly desirable area of Sarasota County that is ready for a quick move-in. Welcome to the new, gated community of Magnolia Bay by Meritage Homes. An ideal location in a new development area of Nokomis with easy access to I-75 and close to local Gulf beaches, the new SMH Venice Hospital campus, historic Venice Isle, and numerous local shops/restaurants. This well-appointed and bright 3 bed/2 bath plus a flex room, home has an open floor plan with a two car garage. This home is a certified Energy Star completed block home by a premier, national award winning, energy efficient and sustainable builder. The Magnolia Bay Community offers a quaint, family-friendly neighborhood with great community amenities (clubhouse, swimming pool, tennis courts, dog park, fitness center) with a lower monthly HOA/CDD fee than many other new build communities in the area. Don't miss out on this BRAND NEW home at a great price.
- Type:
- Single Family
- Sq.Ft.:
- 2,237
- Status:
- Active
- Beds:
- 3
- Lot size:
- 0.25 Acres
- Year built:
- 2018
- Baths:
- 3.00
- MLS#:
- 224097107
- Subdivision:
- Milano
ADDITIONAL INFORMATION
Beautiful corner lot 3 bedroom with additional bonus room, 2.5 bathroom, 2 car garage home in the gated Milano community in Nokomis (North Venice) for sale! Low HOA fees, no CDD fee and home is located in a Non Flood Zone so flood insurance isn't required! Enjoy your slice of paradise in your beautiful new open floor plan home with upgrades galore! Stunning quartz countertops, plank porcelain tile flooring, wood cabinets, upgraded stainless steel appliances in the kitchen and a water softener throughout the home make this gem of a home extra special. Enjoy the option of having gas and/or electric appliances as Milano is a natural gas community so the choice is yours! Home is move in ready and waiting for you! Enjoy your morning coffee and afternoon glass of wine from your screened in back patio with beautiful landscaping and views! Milano has fantastic amenities such as: Large heated pool, spa, bocce courts, pickleball and dog parks! Home is located close to several award winning beaches, fantastic restaurants, terrific entertainment, historic Downtown Venice and is close to I75 and US 41 to make commuting a breeze. Don't wait, make your appointment to see this lovely home today!
$264,000
199 Squire Court Nokomis, FL 34275
- Type:
- Other
- Sq.Ft.:
- 1,056
- Status:
- Active
- Beds:
- 2
- Lot size:
- 0.13 Acres
- Year built:
- 1983
- Baths:
- 2.00
- MLS#:
- N6135675
- Subdivision:
- Kings Gate Club Mhp
ADDITIONAL INFORMATION
This home has been completely remodeled and features an open floor plan. Kitchen has quartz counters with pantry, drawers, a 2 to 3 person breakfast bar, and opens to living room and dining room. Premium laminate Life Proof flooring throughout. Plantation shutters in dining room and living room. Large pantry closet in hallway along with single closet for brooms and vacuums. Guest bath has shower tub combination with a bead board accent wall with towel hooks. Guest bedroom is very spacious with an extra large closet and vertical blinds. Primary bedroom is also very spacious , with an oversize closet, and shelving, vertical blinds, and boast a beautiful tiled shower with extended showerhead. Lanai has its own air conditioning unit, tile flooring, sliding windows, and privacy curtains that could could allow the room to be used as an extra bedroom. Beautiful screened in porch with coated cement flooring. 14x16 shed with workbench, shelving for storage, counter with drawers and cabinets and washer and dryer, which opens up to a backyard patio with bricks to enjoy the sunrise in the mornings. Driveway was resurface with speckle epoxy and cobblestone sides in 2022. AC unit in Florida room 2024 vapor barrier was checked and repaired 2021 AC unit for whole house replaced 2022 windows replaced 2023 in main home PVC board windowsills life proof waterproof floor throughout whole house except sunroom, which was done in 2022 with tile. Just minutes to downtown Venice and some of Florida’s most famous beaches.
$565,000
2316 Harrier Way Nokomis, FL 34275
- Type:
- Single Family
- Sq.Ft.:
- 2,136
- Status:
- Active
- Beds:
- 2
- Lot size:
- 0.15 Acres
- Year built:
- 1998
- Baths:
- 2.00
- MLS#:
- A4630639
- Subdivision:
- Falcon Trace At Calusa Lakes
ADDITIONAL INFORMATION
One or more photo(s) has been virtually staged. Hot off the press…a brand NEW ROOF installed November 2024! Impressive transformation of this amazing Calusa Lakes property. Completely renovated from head to toe…flowing luxury vinyl flooring, modern kitchen featuring stainless steel appliances, farm sink and quartz countertops coupled with an open design expanding over the main living area and new under air-conditioned space creates a large, desirable floorplan. This 2 bedroom, 2 bath homes features an additional den or office space with meticulous attention to detail. Crown molding, plantation shutters, freshly painted interior and impact windows and doors makes this the IDEAL home! Roof Certification plus Wind Mitigation are available for the new owner and no worries here with NEW AC in 2023. Numerous windows throughout the home create a bright and uplifting atmosphere also allowing you to enjoy the privacy of the backyard. Situated in the maintenance free section of Falcon Trace provides you with use of the heated, community pool within walking distance and lawn care included! Calusa Lakes is a desirable golf community where there is NO mandatory golf membership and No CDD fee. This hidden gem is nestled close to the new Sarasota Memorial Hospital, Nokomis Beach, Legacy Trail and the numerous boutique shops and restaurants on Venice Island. The additional residents only road provides quick access to Honore and Highway points north and south. Welcome to the lifestyle you deserve! BE SURE TO VIEW THE 3-D & AERIAL TOURS.
$749,000
249 Palmaria Court Nokomis, FL 34275
- Type:
- Single Family
- Sq.Ft.:
- 2,097
- Status:
- Active
- Beds:
- 3
- Lot size:
- 0.16 Acres
- Year built:
- 2021
- Baths:
- 3.00
- MLS#:
- A4630820
- Subdivision:
- Vicenza Ph 1
ADDITIONAL INFORMATION
Stunning Lakefront Home in Vicenza Community! This Like New 3 bedroom, 3 bath home is a true gem, offering modern luxury and comfort in a prime location. The open floor plan features a spacious Great Room, a dedicated Dining area, and a versatile Den/office. The split bedroom layout ensures privacy for you and your guests. Step into the heart of the home, the chef’s kitchen, complete with Quartz countertops, a gas stove, stainless appliances, a walk in pantry, and convenient breakfast bar. Luxury vinyl plank flooring flows throughout the living spaces, adding warmth and durability. The private outdoor oasis includes a screened-in pool with elegant paver bricks, perfect for entertaining or relaxing while enjoying the gorgeous Lake views. Hurricane shutters and an electric roll-down protective screen ensure peace of mind year round. This sought after community enhances your lifestyle with a large community heated pool, Pickleball and tennis courts, bocce ball courts, a dog park, and No CDD fees. Conveniently located close to Venice beaches, downtown, I-75, restaurants, shopping, and just a short drive to Downtown Sarasota, this home truly has it all! Don’t miss your opportunity to own a piece of Paradise!
- Type:
- Single Family
- Sq.Ft.:
- 2,864
- Status:
- Active
- Beds:
- 4
- Lot size:
- 0.13 Acres
- Year built:
- 2024
- Baths:
- 4.00
- MLS#:
- A4630688
- Subdivision:
- Palmero
ADDITIONAL INFORMATION
Welcome to the Anastasia floor plan – a spacious, newly constructed home that embodies the best of Florida living. This thoughtfully designed residence is ready for you to move in and make it your own. The heart of the home is the beautifully appointed designer kitchen, which offers a generous pantry and ample counter space, with the sink strategically positioned to overlook the open dining and great room. It’s perfect for entertaining or enjoying everyday family life. The main level also features a private study with elegant French doors, providing a quiet space to work or relax. Step outside through the seamless pocket sliding glass doors onto your lanai, creating a peaceful outdoor retreat that extends the living space. The private primary bedroom, tucked away at the back of the home for ultimate tranquility, offers a spacious walk-in closet and an ensuite bath with dual vanities, a luxurious oversized shower, and a separate water closet for added privacy. Upstairs, you'll find a large game room – an ideal space for fun and relaxation. Three additional bedrooms are also located on this level, including one with its own private bath, while the other two share a convenient full bath. This new build also comes equipped with a gourmet kitchen, 8' interior doors, and hurricane shutters, offering both style and peace of mind. Additionally, the community of Palmero boasts a low HOA, no CDD fees, and no flood insurance requirement, making it a smart choice for Florida living. Palmero’s gated community offers resort-style amenities such as a pool, spa, volleyball and basketball courts, a playground, fire pit, and even a dog park for your furry friends. Its close proximity to I-75 provides easy access to UTC (University Town Center) and the surrounding areas, making shopping, dining, and entertainment just a short drive away. All of this is just minutes from Nokomis Beach, only 4 miles away, and the popular Venice Farmers Market is a short stroll every Saturday. Not to be overlooked are Siesta Key Beach to the north and Caspersen Beach to the south, both accessible in just under 12 miles from your front door. Whether you're looking for a primary residence or a vacation home, this property truly embodies the laid-back Florida lifestyle – come make it yours today!
$599,523
5652 Semolino St Nokomis, FL 34275
- Type:
- Single Family
- Sq.Ft.:
- 1,678
- Status:
- Active
- Beds:
- 2
- Lot size:
- 0.16 Acres
- Year built:
- 2017
- Baths:
- 2.00
- MLS#:
- A4630268
- Subdivision:
- Bellacina/casey Key
ADDITIONAL INFORMATION
Have you ever dreamed of living in paradise? Well then, STOP THE CAR! BRING YOUR TOOTHBRUSH, FULLY, PROFESSIONALLY DECORATED FURNISHED HOME... You won’t want to miss out on this ONE! The ease and convenience of "move right in ready" is at your fingertips! Built by Taylor Morrison/Esplanade and located in the well maintained, gated community of Bellacina at Casey Key. This Roma plan offers open great room living, formal dining, 2 bedrooms, 2 baths PLUS den. Designer tile, decorative crown moldings, 8’interior doors and 5 ¼” baseboards add a quality finish to the entire home along with neutral “custom comfort “paint and plantation shutters. Kitchen is open with 42” uppers, roll out unders, stainless appliances, decorative back splash, natural gas cooking, breakfast bar and beautiful granite. You’re going to sleep peacefully in this extended owners’ retreat with the bay window views of the preserve and the spa like bath, with decorative tile work & custom closets. The true split plan offers privacy for guest along with den/office accented with French doors. Private laundry room with ample storage and wet sink, epoxy coated garage floor, hanging storage along with additional storage cabinets, tankless gas water heater for efficiency. Step outside to tropical paradise! The extended, screened lanai is surrounded by lush landscaping and the privacy of a preserve. Newly installed, electronic hurricane screening and all new accordion hurricane shutters will offer the “peace of mind” and ease for safety and install if ever needed. This home has been professionally decorated and gently used by seasonal owners and shows like a model! The amenities of the community are impeccable including clubhouse, heated resort pool, tennis, pickleball, billiards, fitness center, dog park, direct access to the Legacy Trail along with a full schedule of activities and social events to fill your dance card for sure. Easy access it I75, area beaches, restaurant, shopping and more. You’ve dreamt of this. Now come live it. Call today for easy viewing. All furnishings available, see listing agent for details.
$499,000
220 Monet Drive Nokomis, FL 34275
- Type:
- Single Family
- Sq.Ft.:
- 1,747
- Status:
- Active
- Beds:
- 3
- Lot size:
- 0.27 Acres
- Year built:
- 1980
- Baths:
- 3.00
- MLS#:
- A4629875
- Subdivision:
- Sorrento East
ADDITIONAL INFORMATION
Completely Renovated Dream Home in Sought-After Sorrento East! Imagine waking up every morning in paradise. This stunning 3-bedroom, 2.5-bathroom home in Nokomis, Florida, has been completely renovated inside and out, offering the perfect coastal charm. Picture yourself relaxing in the backyard paver courtyard after a day exploring the white sand beaches of Nokomis or nearby Siesta Key. This home is perfect for entertaining friends and family under the Florida sunshine. Step inside and be wowed by the finishes. Everything has been updated, recently replaced or added - from the clay tile roof (2012) and tile flooring - to the kitchen cabinets, granite countertops, stainless steel hood and appliances, including a propane gas stove and 120 gal above ground LP exterior gas tank. Enjoy the open floor plan, perfect for creating lasting memories with loved ones. Imagine movie nights in the living room or cozy evenings preparing gourmet meals in the chef's kitchen. This home is truly an oasis. Hurricane impact windows offer peace of mind during Florida weather, and there's no need to worry about flood insurance! Peace of mind and low maintenance living are yours with public utilities and optional HOA! Location, location, location! Situated in the highly sought-after Sorrento East neighborhood, this home is close to everything you need. *Top-rated Highly acclaimed school districts including Laurel Nokomis School, Venice High School, and Pine View School., *easy access to I-75, *world-class shopping and dining, and a vibrant community atmosphere are all just minutes away. Love to boat? This community offers dock rentals or ownership through the Sorrento Dock Owners Association, granting you direct access to the Intracoastal Waterway and the Gulf of Mexico! Don't miss your chance to own a piece of paradise! This move-in ready haven is perfect for anyone seeking the ultimate Florida lifestyle.
- Type:
- Single Family
- Sq.Ft.:
- 3,651
- Status:
- Active
- Beds:
- 4
- Lot size:
- 0.3 Acres
- Baths:
- 4.00
- MLS#:
- R4908527
- Subdivision:
- Cassata Lakes
ADDITIONAL INFORMATION
Under Construction. Welcome home to the Juniper built by M/I Homes! This exquisite 2 story home sits on a over sized corner lot and features 4 bedrooms, 3.5 baths, a Den, a Loft, 3 car garage, impact storm windows throughout, and a large lanai for relaxing in this beautiful Florida weather! In addition, the kitchen features nice upgrades as in quartz counter tops, gourmet kitchen, and a large island. On the Lower level, you have a Den, a half bath, dining room, great room, an eat in kitchen area and the owners suite with a super large walk in closet fit for a King and Queen! On the second floor, the loft area over looks down to the first floor foyer for an elegant feel. In addition to the loft, there are 3 additional bedrooms along with 2 full baths for your growing family or guests alike! Come make this home yours today!
- Type:
- Townhouse
- Sq.Ft.:
- 1,539
- Status:
- Active
- Beds:
- 3
- Lot size:
- 0.04 Acres
- Year built:
- 2022
- Baths:
- 3.00
- MLS#:
- N6135560
- Subdivision:
- Spencer Cove
ADDITIONAL INFORMATION
Make an appointment to view this immaculate townhome. The first floor has an open concept with the kitchen featuring a pantry, an island facing the living room and dining area. Great home for entertaining! There are sliding doors off of the living/dining area to the patio to sit and enjoy your morning coffee or breakfast. Check out the fan in the living room. 1/2 bath on the first floor. The second level has 2 guest bedrooms on one side of the home with a shared bathroom and the primary bedroom to the back of the home with a walk in closet and bathroom with a walk in shower. On the second level there is an open area that could be a sitting area or add a desk. This home has carpet in the bedrooms and tile on the first floor. Spencer Cove is a townhome community and 10 minutes to downtown Venice and Nokomis Beach. Close to shopping, restaurants, Sarasota Hospital, and I-75 north to Sarasota or south to Fort Myers. Come see it today, you will love this townhome.
$499,000
505 Jenny Drive Nokomis, FL 34275
- Type:
- Single Family
- Sq.Ft.:
- 2,458
- Status:
- Active
- Beds:
- 3
- Lot size:
- 0.2 Acres
- Year built:
- 2002
- Baths:
- 2.00
- MLS#:
- C7500991
- Subdivision:
- Nokomis Oaks
ADDITIONAL INFORMATION
WELCOME TO THE NOKOMIS OAKS.MINUETS FROM SOME OF THE MOST BEAUTIFUL BEACHES ON THE GULF OF MEXICO, AND AMAZING WATERFRONT RESTAURANTS. THIS HOME IS A 3 Bedroom, 2 Bath with a Den/Office, large lanai. Pavers in back yard, just waiting for you to make this your private oasis.
- Type:
- Single Family
- Sq.Ft.:
- 1,767
- Status:
- Active
- Beds:
- 3
- Lot size:
- 0.29 Acres
- Year built:
- 2002
- Baths:
- 2.00
- MLS#:
- C7501017
- Subdivision:
- Calusa Lakes,
ADDITIONAL INFORMATION
INESTOR SPECIAL! Best value home with 3 Car Garage and Pool in Calusa Lakes. Non Flood zone! This 3 bedroom 2 bath with 3 car garage home features an incredible split living plan as well as a incredible pool area. Located in the highly desirable golf community of Calusa Lakes you have certainly found the right spot. This home features just under 1800 square feet. Ceramic tile through out the main areas and nice plank flooring in the spare bedrooms. Kitchen is spacious and ready for home cooked meals. View the HD photos and dont miss out on the incredible pool area with plenty of deck space. Calusa Lakes is a gated community with private roads, tennis courts and more importantly golf. Plenty of activities coupled with low fees makes this community very desirable. The onsite golf is semi private and offers different types of memberships depending on your needs. The legacy bike trail is also not far away! You are near all major amenities along with a multitude of shops and restaurants nearby. Lets not forget the beaches!! Quick Access to I-75 and also medical facilities. Dont miss out! Schedule your private showing now.
$325,000
129 Gulf Avenue Nokomis, FL 34275
- Type:
- Single Family
- Sq.Ft.:
- 989
- Status:
- Active
- Beds:
- 2
- Lot size:
- 0.46 Acres
- Year built:
- 1957
- Baths:
- 1.00
- MLS#:
- N6135575
- Subdivision:
- Venetian Gardens
ADDITIONAL INFORMATION
Welcome to your slice of paradise in Nokomis! This beautifully updated home offers the perfect blend of comfort, style, and proximity to the best of Florida living. Nestled just minutes from the Gulf Coast's pristine beaches and vibrant local attractions, this home is ideal for both full-time residents and seasonal visitors. Step inside to find a spacious, open floor plan with abundant natural light, highlighted by tasteful finishes throughout. The modern kitchen is equipped with stainless steel appliances, granite countertops, stylish backsplash and ample cabinet space, making it perfect for preparing meals or entertaining guests. The living and dining areas flow seamlessly, creating an inviting atmosphere for family gatherings or quiet evenings. This property features a DOUBLE FENCED LOT and IS NOT IN A FLOOD ZONE THAT REQUIRES FLOOD INSURANCE! It has impact windows, the plumbing has been lined, Roof 2019, electric box 2019, HVAC 2023 and has been hooked up to city water!!! The location is perfect for commuting and is conventionally located close to everything!! Schedule your appointment to see this home today!!

 |
| The source of the foregoing property information is a database compilation of an organization that is a member of the Southwest Florida Multiple Listing Service. Each Southwest Florida Multiple Listing Service member organization owns the copyright rights in its respective proprietary database compilation, and reserves all such rights. Copyright © 2024. The foregoing information including, but not limited to, any information about the size or area of lots, structures, or living space, such as room dimensions, square footage calculations, or acreage is believed to be accurate, but is not warranted or guaranteed. This information should be independently verified before any person enters into a transaction based upon it. |
Nokomis Real Estate
The median home value in Nokomis, FL is $390,600. This is lower than the county median home value of $458,200. The national median home value is $338,100. The average price of homes sold in Nokomis, FL is $390,600. Approximately 70.74% of Nokomis homes are owned, compared to 12.56% rented, while 16.7% are vacant. Nokomis real estate listings include condos, townhomes, and single family homes for sale. Commercial properties are also available. If you see a property you’re interested in, contact a Nokomis real estate agent to arrange a tour today!
Nokomis, Florida 34275 has a population of 11,263. Nokomis 34275 is less family-centric than the surrounding county with 9.43% of the households containing married families with children. The county average for households married with children is 17.15%.
The median household income in Nokomis, Florida 34275 is $69,850. The median household income for the surrounding county is $69,490 compared to the national median of $69,021. The median age of people living in Nokomis 34275 is 61.3 years.
Nokomis Weather
The average high temperature in July is 90.8 degrees, with an average low temperature in January of 50.7 degrees. The average rainfall is approximately 54.2 inches per year, with 0 inches of snow per year.










