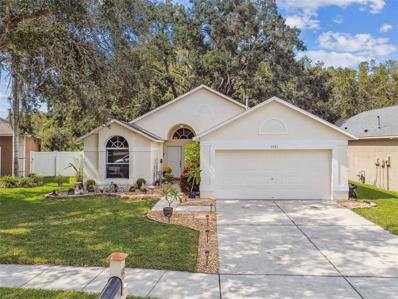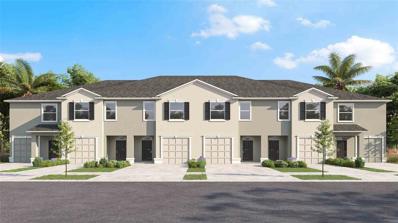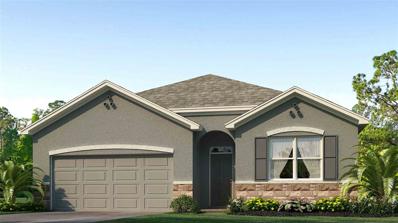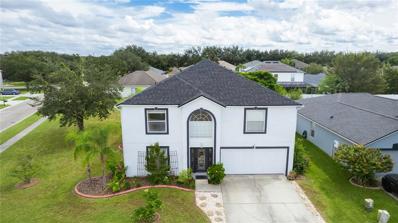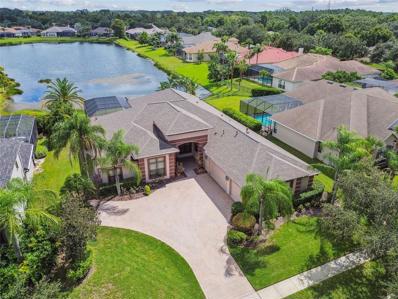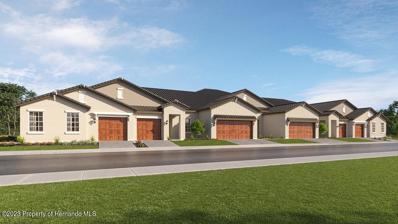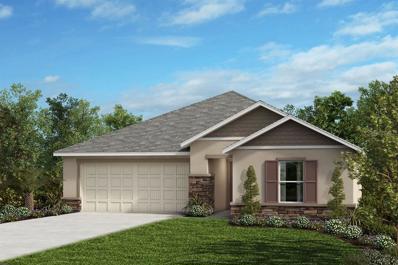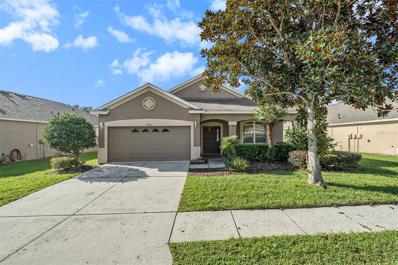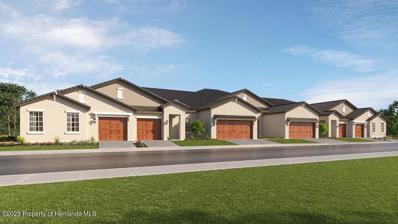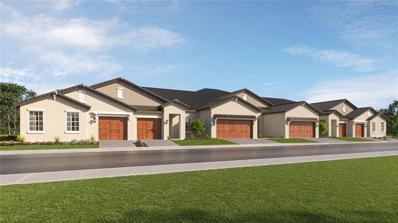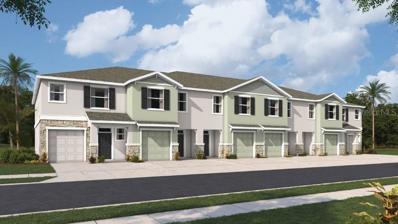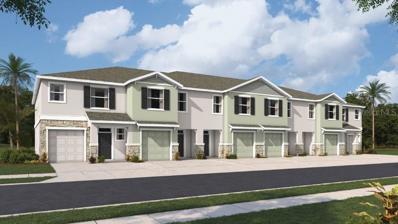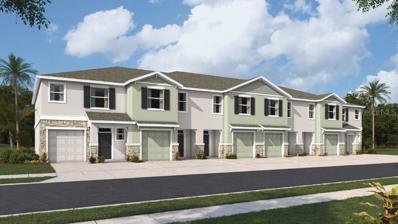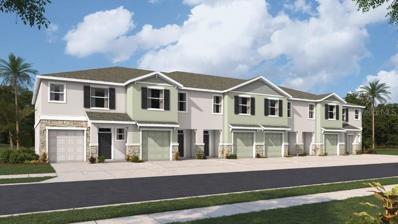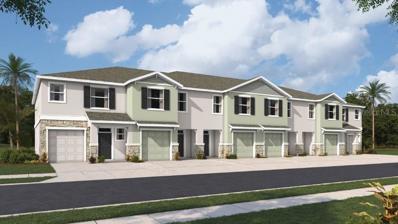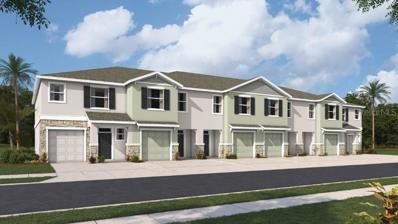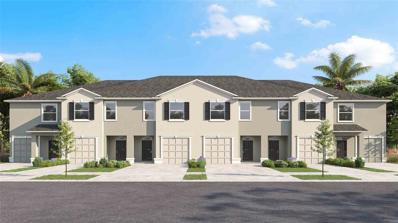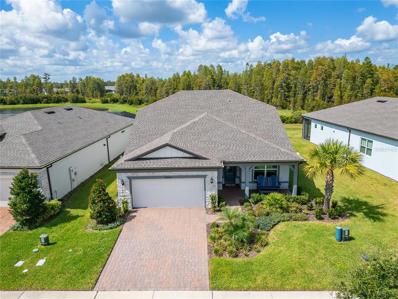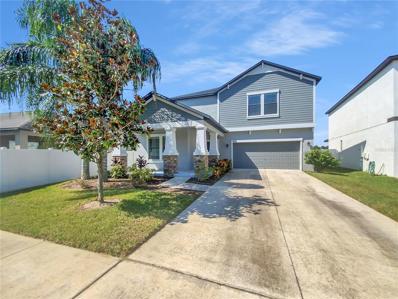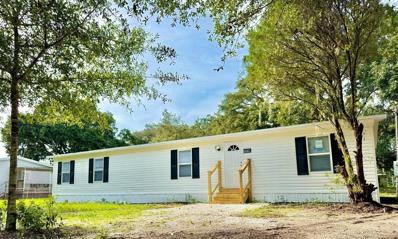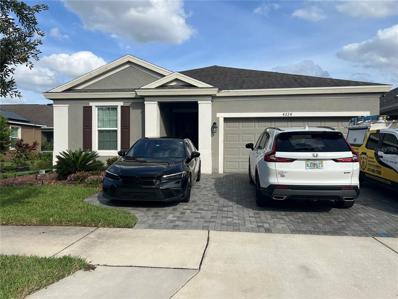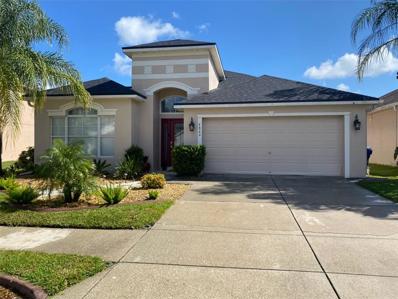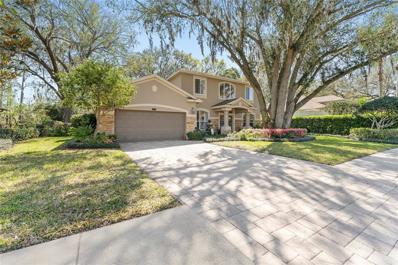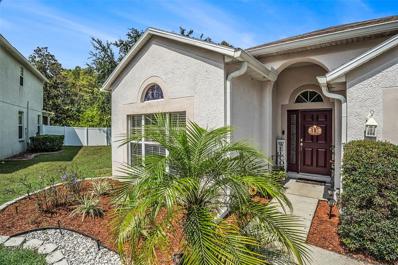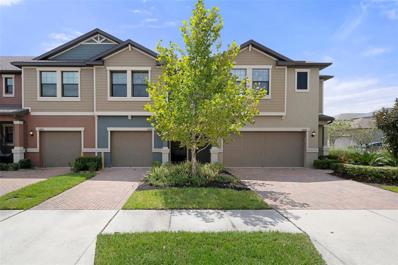Land O Lakes FL Homes for Sale
- Type:
- Single Family
- Sq.Ft.:
- 1,598
- Status:
- Active
- Beds:
- 3
- Lot size:
- 0.19 Acres
- Year built:
- 2002
- Baths:
- 2.00
- MLS#:
- TB8309841
- Subdivision:
- Oakstead Prcl 04
ADDITIONAL INFORMATION
Discover the charm of this 3-bedroom, 2-bathroom, 2 car garage oasis, boasting nearly 1,600 square feet of thoughtfully designed living space. As you step inside, you’ll be captivated by the expansive open-concept living room, where cathedral ceilings create a beautiful ambiance. This home features two living areas—a formal living room and dining space—perfect for entertaining, along with a family room that seamlessly connects to the eat-in kitchen. Sliding glass doors invite you to the covered lanai, where you can unwind while soaking in the picturesque views of your oversized conservation backyard, resembling a serene park filled with magnificent trees. NO REAR NEIGHBORS! Retreat to the primary suite, complete with a walk-in closet and an ensuite bathroom featuring double sinks, a soaking tub, and a separate shower—your personal sanctuary! The smart split floor plan places two additional bedrooms at the front of the home, sharing a conveniently located bathroom, ensuring privacy and comfort for everyone. Notable updates are laminate plus flooring throughout the living areas, fresh paint and the HVAC and ductwork is only 7 years old and has a warranty! Sellers will put on a NEW ROOF prior to closing WOW! Nestled in the esteemed Oakstead master-planned gated community, you’ll enjoy a tranquil lifestyle amidst 45 beautifully manicured acres. This community offers an abundance of amenities, including 65 ponds, scenic nature paths, a community 3000 sq foot clubhouse with a sparkling pool, tennis courts, sports fields, a playground, and a fitness center. WOW! Families will appreciate the proximity to "A" rated schools Oakstead Elementary School right within the community, while nearby Rushe Middle school and Sunlake high schools are just a mile away. With quick access to Tampa International Airport as well as being a short drive from the sun-kissed beaches of St. Petersburg and Clearwater, you’ll enjoy the perfect blend of convenience and leisure. You will love all the great shopping nearby; Tampa Premium Outlet Mall and Costco to name a few and all your favorite restaurants. Location, Location, Location! Live in a gated community with wonderful amenities. HOA is a low $83.00 a year! and sprinklers are on reclaimed water WOW! This home is HIGH AND DRY! Hurry Fast as this home will not last! Don’t miss your chance to call this beautiful property home!
- Type:
- Townhouse
- Sq.Ft.:
- 1,673
- Status:
- Active
- Beds:
- 3
- Lot size:
- 0.04 Acres
- Baths:
- 3.00
- MLS#:
- TB8309535
- Subdivision:
- Angeline
ADDITIONAL INFORMATION
Under Construction. The builder is offering buyers up to $20,000 towards closing costs with the use of a preferred lender and title company. Angeline showcases our D.R. Horton Express Elite townhomes that include extended tile in the main living and dining area, granite countertops throughout, undermount kitchen sink, shower wall tile, a stainless-steel appliance package, and more. The Elite series lineup of homes also features our all-concrete block construction on the 1st and 2nd stories, and D.R. Horton’s Smart Home system. Other inventory options may be available in this community. Please reach out for list of availability Pictures, photographs, colors, features, and sizes are for illustration purposes only and will vary from the homes as built. Ho me and community information, including pricing, included features, terms, availability, and amenities, are subject to change and prior sale at any time without notice or obligation. Materials may vary based on availability. D.R. Horton Reserves all Rights.
- Type:
- Single Family
- Sq.Ft.:
- 1,828
- Status:
- Active
- Beds:
- 4
- Lot size:
- 0.14 Acres
- Baths:
- 2.00
- MLS#:
- TB8309565
- Subdivision:
- Deerbrook
ADDITIONAL INFORMATION
One or more photo(s) has been virtually staged. Under Construction. The builder is offering buyers closing cost incentives with use of preferred lender and title company. Located off US-41, Deerbrook showcases new homes in Land O’ Lakes. Homeowners will be a close distance to walking trails and the Suncoast Parkway biking paths, as well as nearby shopping and dining! The Tampa Premium Outlets and Wiregrass Mall are less than 30 minutes away, providing additional shopping and entertainment. Downtown Tampa is just 23 miles away, as is Tampa International Airport. Deerbrook will feature a lineup of our Express, and Tradition floorplans, providing a home for every stage of life! The area is zoned for highly rated Pasco County schools and is just minutes away from US Hwy 41. Each home is constructed with all concrete block construction on 1st and 2nd stories and D.R. Horton’s Smart Home System. Pictures, photographs, colors, features, and sizes are for illustration purposes only and will vary from the homes as built. Home and community information, including pricing, included features, terms, availability, and amenities, are subject to change and prior sale at any time without notice or obligation. Materials may vary based on availability. D.R. Horton Reserves all Rights.
- Type:
- Single Family
- Sq.Ft.:
- 3,002
- Status:
- Active
- Beds:
- 4
- Lot size:
- 0.24 Acres
- Year built:
- 2005
- Baths:
- 4.00
- MLS#:
- TB8310303
- Subdivision:
- Suncoast Pointe Villages 1a & 1b
ADDITIONAL INFORMATION
NEED A HOUSE FOR A GROWING FAMILY? NEED A HOUSE FOR ENTERTAINING FAMILY AND FRIENDS? NEED A HOUSE FOR LIVING COMFORTABLY? YOU HAVE FOUND THE ONE!! A BEAUTIFUL TWO STORY HOME LOCATED IN A CORNER OF A NICE AND QUIET NEIGHBORHOOD. WHEN YOU FIRST WALK THROUGH THE FRONT ENTRANCE, YOU WILL BE GREETED BY A LARGE LIVING ROOM WHICH MAKES YOU FEEL WELCOME!! WHEN YOU WANDER THROUGH THE KITCHEN, YOU WILL BE GREETED BY A LARGE FAMILY ROOM AND A SIZEABLE COOKING ISLAND. WHEN YOU STEP OUTSIDE TO THE BACK YARD, YOU WILL ENJOY FRESH AIR AND FREE FROM THE BUGS. THAT IS BECAUSE OF A HUGE SCREENED BACK PORCH WHICH THE OWNER INSTALLED (PERMITTED) FEW YEARS AGO. JUST FEW STEP UP TO THE STAIRS, YOU WILL SEE HUGE MASTER BEDROOM AND OTHER 3 LARGE BEDROOMS. IF YOU EVER LIKE TO HAVE A SECOND MASTER BEDROOM, YOU WILL NOT BE DISAPPOINTED. IT IS THERE!! IF YOU EVER LIKE TO FEEL WARMER DOWNSTAIR AND/OR COOLER UPSTAIR, YOU WILL BE HAPPY TO BE ABLE TO DO SO BY ADJUSTING THE 2 SEPARATED AC SYSTEMS. REST A SURE! THIS 3,000 SQUARE FEET HOME IS SECURED WITH A BRAND NEW ROOF WHICH WAS INSTALLED BEGINNING THIS YEAR 2024! TRULY, THIS IS A HOME SHOULD NOT BE MISSED!!
- Type:
- Single Family
- Sq.Ft.:
- 3,960
- Status:
- Active
- Beds:
- 4
- Lot size:
- 0.37 Acres
- Year built:
- 2007
- Baths:
- 5.00
- MLS#:
- TB8308241
- Subdivision:
- Pasco Sunset Lakes
ADDITIONAL INFORMATION
Welcome to Sunset Lakes, a picturesque and unique community nestled in nature, yet conveniently close to dining, shopping and modern amenities. This extravagantly upgraded Arthur Rutenberg waterfront home truly epitomizes the classic Florida lifestyle. Enjoy the outdoors on the screened lanai with a sparkling pool and scenic views of the pond. This 4/4.5/3 car garage with a den and bonus/media room features many luxury custom upgrades such as: tray ceilings in the living room, family room and primary bedroom, 12' ceilings, crown molding, ceiling speakers throughout, wood flooring in the dining room, living room, family room and office, ceramic tile in all wet areas, carpet in all the bedrooms and bonus room, The kitchen has Granite countertops, wood cabinets, breakfast bar, built-in double oven and microwave, gas cooktop, raised Bosch dishwasher, large island with power and cabinets for added storage, breakfast nook, double lighted glass pass-through cabinets between the kitchen and formal dining room. The formal dining room has a custom buffet niche with power. The family room features surround sound speakers, TV outlets above the fireplace, double sided gas fireplace between the family room and cabana. Spacious owner's retreat has two walk-in closets with custom shelving system, en suite bathroom with Jacuzzi tub, walk-in shower with double shower heads, split raised vanities, makeup vanity and private water closet. Additional features include: 3 way split bedroom plan, built-in double desks in hallway between the kitchen and laundry room, walk-in closets in all bedrooms, versatile bonus/media room with two closets and wired for entertainment center, laundry room includes front load washer and dryer, shelves, cabinets, clothes bar and laundry tub, 4x9 storage room with shelves, 26x35 oversized 3 car garage with built-in cabinets and attic storage, 4 sets of sliders lead to the brick pavered lanai with separate pool bath, stone outdoor kitchen with Granite countertops, mini refrigerator, gas grill, cabinets and bar sink. The exterior of the home was painted in 2024, new pool heater in 2024, roof replaced in 2021 and attic insulation in 2023, new microwave and outdoor kitchen mini fridge, both AC units were replaced in 2020. The Sunset Lakes community amenities include: 42 acre ski-sized lake (Big Lake Vienna), boat ramp, dock, park, playground, beach volleyball, 2 pavilions with picnic tables and restroom facilities. Low HOA and no CDD fees! THIS HOME SURVIVED 2 HURRICANES WITHOUT ANY LOSS OF POWER. WHOLE HOME GENERATOR IS INCLUDED WHICH IS INVALUABLE!!!
- Type:
- Other
- Sq.Ft.:
- n/a
- Status:
- Active
- Beds:
- 2
- Lot size:
- 0.09 Acres
- Year built:
- 2023
- Baths:
- 2.00
- MLS#:
- 12433354
- Subdivision:
- Not In Hernando
ADDITIONAL INFORMATION
The collection's largest home offers two-stories of intentional design. The two-car garage leads to the first level's open floorplan, which includes the kitchen, dining room and family room with a covered patio for outdoor entertaining. Nearby, the owner's suite features a spa-like private bathroom. Upstairs is a versatile loft space and a convenient guest bedroom. Welcome to Angeline, a new 6,200+ acre masterplan community in Land O' Lakes, FL, new single-family homes and villas exclusively for active adults 55+. Angeline Active Adult will include a future private multi-million-dollar resort-style amenity center with a pool, sports courts, and clubhouse. All residents of Angeline will enjoy exceptional amenities including a community farm, 3,600 acres of green space, up to 100-miles of trails for walking, jogging and biking, and a future recreational lagoon that will offer acres of clear, blue waters with endless beachfront activities. Angeline will also be home to the new state-of-th
- Type:
- Single Family
- Sq.Ft.:
- 1,541
- Status:
- Active
- Beds:
- 3
- Lot size:
- 0.19 Acres
- Year built:
- 2024
- Baths:
- 2.00
- MLS#:
- O6243842
- Subdivision:
- Riverstone
ADDITIONAL INFORMATION
This charming single-story home will be sure to captivate you the moment you walk in. Upon entering, you will find the 2 secondary bedrooms, a full bath and a designated laundry room. Vinyl plank flooring is showcased throughout the wet and common areas. Discover a spacious great room with vaulted ceilings and access to an extended covered back patio, ideal for outdoor entertaining and leisure. The modern kitchen, which boasts 42-in. upper cabinets with crown molding, an eat-at island, laminate countertops, a pantry, brick lay subway tile, and a stainless-steel Whirlpool® appliance package. The primary bedroom leads to the primary bath which showcases a linen closet, a walk-in shower with tile surround, and a dual sink vanity with laminate countertops. Community offers no CDD, low HOA and is near highly rated Pasco County schools.
- Type:
- Single Family
- Sq.Ft.:
- 1,714
- Status:
- Active
- Beds:
- 4
- Lot size:
- 0.17 Acres
- Year built:
- 2007
- Baths:
- 2.00
- MLS#:
- TB8308603
- Subdivision:
- Lakeshore Ranch Ph I
ADDITIONAL INFORMATION
Stunning Home in Lakeshore Ranch – 4 Beds, 2 Baths, 1789 Sq. Ft. Welcome to this charming 4-bedroom, 2-bathroom home nestled in the well sought Lakeshore Ranch community, known for its exceptional amenities and beautiful surroundings. The community of Lakeshore Ranch features a pool, fitness center, tennis court, basketball court, dog park and neighborhood clubhouse for your enjoyment. Land O Lakes offers a wealth of amenities, including parks, walking trails, and recreational facilities, ensuring an active and vibrant lifestyle. Conveniently located, you'll have easy access to shopping, dining, entertainment options, and major highways. Built in 2007, this residence offers a perfect blend of comfort and modern living. As you step inside, you’ll be greeted by a spacious open living room that flows seamlessly into the inviting kitchen and dining area. Natural light floods the space, making it perfect for entertaining or family gatherings. From the dining room, enjoy views of your private backyard, complete with mature trees that provide shade and a wonderful outdoor space for family activities. The master suite is conveniently located off the living room and features its own ensuite bathroom for added privacy. The three additional bedrooms are thoughtfully separated from the master, making them ideal for the little ones or guests. Don’t miss this opportunity to own a lovely home in a vibrant community with plenty of amenities. Schedule a showing today!
- Type:
- Single Family
- Sq.Ft.:
- 1,747
- Status:
- Active
- Beds:
- 2
- Lot size:
- 0.09 Acres
- Year built:
- 2023
- Baths:
- 2.00
- MLS#:
- 2241013
- Subdivision:
- Not In Hernando
ADDITIONAL INFORMATION
The collection's largest home offers two-stories of intentional design. The two-car garage leads to the first level's open floorplan, which includes the kitchen, dining room and family room with a covered patio for outdoor entertaining. Nearby, the owner's suite features a spa-like private bathroom. Upstairs is a versatile loft space and a convenient guest bedroom. Welcome to Angeline, a new 6,200+ acre masterplan community in Land O' Lakes, FL, new single-family homes and villas exclusively for active adults 55+. Angeline Active Adult will include a future private multi-million-dollar resort-style amenity center with a pool, sports courts, and clubhouse. All residents of Angeline will enjoy exceptional amenities including a community farm, 3,600 acres of green space, up to 100-miles of trails for walking, jogging and biking, and a future recreational lagoon that will offer acres of clear, blue waters with endless beachfront activities. Angeline will also be home to the new state-of-the-art H. Lee Moffitt Cancer Center and Research Institute, Speros FL. Interior photos are different from the actual model disclosed being built.
- Type:
- Other
- Sq.Ft.:
- 1,747
- Status:
- Active
- Beds:
- 2
- Lot size:
- 0.09 Acres
- Year built:
- 2024
- Baths:
- 3.00
- MLS#:
- TB8308306
- Subdivision:
- Angeline - Active Adult
ADDITIONAL INFORMATION
Under Construction. BRAND NEW HOME - “Tampa Bay’s newest Active Adult Lifestyle Community” - The collection’s largest home offers two-stories of intentional design. The two-car garage leads to the first level’s open floorplan, which includes the kitchen, dining room and family room with a covered patio for outdoor entertaining. Nearby, the owner’s suite features a spa-like private bathroom. Upstairs is a versatile loft space and a convenient guest bedroom. Interior photos disclosed are different from the actual model being built. Welcome to Angeline, a new 6,200+ acre master-planned community in Land O' Lakes, FL, offering new single-family homes and villas exclusively for active adults 55+. Designed to give the perfect combination of recreational leisure and healthy outdoor living, residents at Angeline have access to a wide array of first-class amenities. Angeline has innovation and entertainment at every corner. Residents will enjoy Moffitt Cancer Center’s new 775-acre Speros FL campus, community farm, up to 100 miles of trails and paved pathways, 3,600 acres of green space, Pasco County park and Lagoon.
- Type:
- Townhouse
- Sq.Ft.:
- 1,673
- Status:
- Active
- Beds:
- 3
- Lot size:
- 0.04 Acres
- Baths:
- 3.00
- MLS#:
- TB8308115
- Subdivision:
- Angeline
ADDITIONAL INFORMATION
Under Construction. The builder is offering buyers up to $20,000 towards closing costs with the use of a preferred lender and title company. Angeline showcases our D.R. Horton Express Elite townhomes that include extended tile in the main living and dining area, granite countertops throughout, undermount kitchen sink, shower wall tile, a stainless-steel appliance package, and more. The Elite series lineup of homes also features our all-concrete block construction on the 1st and 2nd stories, and D.R. Horton’s Smart Home system. Other inventory options may be available in this community. Please reach out for list of availability Pictures, photographs, colors, features, and sizes are for illustration purposes only and will vary from the homes as built. Ho me and community information, including pricing, included features, terms, availability, and amenities, are subject to change and prior sale at any time without notice or obligation. Materials may vary based on availability. D.R. Horton Reserves all Rights.
- Type:
- Townhouse
- Sq.Ft.:
- 1,673
- Status:
- Active
- Beds:
- 3
- Lot size:
- 0.04 Acres
- Baths:
- 3.00
- MLS#:
- TB8308113
- Subdivision:
- Angeline
ADDITIONAL INFORMATION
Under Construction. The builder is offering buyers up to $20,000 towards closing costs with the use of a preferred lender and title company. Angeline showcases our D.R. Horton Express Elite townhomes that include extended tile in the main living and dining area, granite countertops throughout, undermount kitchen sink, shower wall tile, a stainless-steel appliance package, and more. The Elite series lineup of homes also features our all-concrete block construction on the 1st and 2nd stories, and D.R. Horton’s Smart Home system. Other inventory options may be available in this community. Please reach out for list of availability Pictures, photographs, colors, features, and sizes are for illustration purposes only and will vary from the homes as built. Ho me and community information, including pricing, included features, terms, availability, and amenities, are subject to change and prior sale at any time without notice or obligation. Materials may vary based on availability. D.R. Horton Reserves all Rights.
- Type:
- Townhouse
- Sq.Ft.:
- 1,673
- Status:
- Active
- Beds:
- 3
- Lot size:
- 0.04 Acres
- Baths:
- 3.00
- MLS#:
- TB8308112
- Subdivision:
- Angeline
ADDITIONAL INFORMATION
Under Construction. The builder is offering buyers up to $20,000 towards closing costs with the use of a preferred lender and title company. Angeline showcases our D.R. Horton Express Elite townhomes that include extended tile in the main living and dining area, granite countertops throughout, undermount kitchen sink, shower wall tile, a stainless-steel appliance package, and more. The Elite series lineup of homes also features our all-concrete block construction on the 1st and 2nd stories, and D.R. Horton’s Smart Home system. Other inventory options may be available in this community. Please reach out for list of availability Pictures, photographs, colors, features, and sizes are for illustration purposes only and will vary from the homes as built. Ho me and community information, including pricing, included features, terms, availability, and amenities, are subject to change and prior sale at any time without notice or obligation. Materials may vary based on availability. D.R. Horton Reserves all Rights.
- Type:
- Townhouse
- Sq.Ft.:
- 1,673
- Status:
- Active
- Beds:
- 3
- Lot size:
- 0.04 Acres
- Baths:
- 3.00
- MLS#:
- TB8308110
- Subdivision:
- Angeline
ADDITIONAL INFORMATION
Under Construction. The builder is offering buyers up to $20,000 towards closing costs with the use of a preferred lender and title company. Angeline showcases our D.R. Horton Express Elite townhomes that include extended tile in the main living and dining area, granite countertops throughout, undermount kitchen sink, shower wall tile, a stainless-steel appliance package, and more. The Elite series lineup of homes also features our all-concrete block construction on the 1st and 2nd stories, and D.R. Horton’s Smart Home system. Other inventory options may be available in this community. Please reach out for list of availability Pictures, photographs, colors, features, and sizes are for illustration purposes only and will vary from the homes as built. Ho me and community information, including pricing, included features, terms, availability, and amenities, are subject to change and prior sale at any time without notice or obligation. Materials may vary based on availability. D.R. Horton Reserves all Rights.
- Type:
- Townhouse
- Sq.Ft.:
- 1,758
- Status:
- Active
- Beds:
- 3
- Lot size:
- 0.06 Acres
- Baths:
- 3.00
- MLS#:
- TB8308125
- Subdivision:
- Angeline
ADDITIONAL INFORMATION
Under Construction. The builder is offering buyers up to $20,000 towards closing costs with the use of a preferred lender and title company. Angeline showcases our D.R. Horton Express Elite townhomes that include extended tile in the main living and dining area, granite countertops throughout, undermount kitchen sink, shower wall tile, a stainless-steel appliance package, and more. The Elite series lineup of homes also features our all-concrete block construction on the 1st and 2nd stories, and D.R. Horton’s Smart Home system. Other inventory options may be available in this community. Please reach out for list of availability Pictures, photographs, colors, features, and sizes are for illustration purposes only and will vary from the homes as built. Ho me and community information, including pricing, included features, terms, availability, and amenities, are subject to change and prior sale at any time without notice or obligation. Materials may vary based on availability. D.R. Horton Reserves all Rights.
- Type:
- Townhouse
- Sq.Ft.:
- 1,758
- Status:
- Active
- Beds:
- 3
- Lot size:
- 0.07 Acres
- Baths:
- 3.00
- MLS#:
- TB8308124
- Subdivision:
- Angeline
ADDITIONAL INFORMATION
Under Construction. The builder is offering buyers up to $20,000 towards closing costs with the use of a preferred lender and title company. Angeline showcases our D.R. Horton Express Elite townhomes that include extended tile in the main living and dining area, granite countertops throughout, undermount kitchen sink, shower wall tile, a stainless-steel appliance package, and more. The Elite series lineup of homes also features our all-concrete block construction on the 1st and 2nd stories, and D.R. Horton’s Smart Home system. Other inventory options may be available in this community. Please reach out for list of availability Pictures, photographs, colors, features, and sizes are for illustration purposes only and will vary from the homes as built. Ho me and community information, including pricing, included features, terms, availability, and amenities, are subject to change and prior sale at any time without notice or obligation. Materials may vary based on availability. D.R. Horton Reserves all Rights.
- Type:
- Townhouse
- Sq.Ft.:
- 1,673
- Status:
- Active
- Beds:
- 3
- Lot size:
- 0.04 Acres
- Year built:
- 2024
- Baths:
- 3.00
- MLS#:
- TB8308117
- Subdivision:
- Angeline
ADDITIONAL INFORMATION
Under Construction. The builder is offering buyers up to $20,000 towards closing costs with the use of a preferred lender and title company. Angeline showcases our D.R. Horton Express Elite townhomes that include extended tile in the main living and dining area, granite countertops throughout, undermount kitchen sink, shower wall tile, a stainless-steel appliance package, and more. The Elite series lineup of homes also features our all-concrete block construction on the 1st and 2nd stories, and D.R. Horton’s Smart Home system. Other inventory options may be available in this community. Please reach out for list of availability Pictures, photographs, colors, features, and sizes are for illustration purposes only and will vary from the homes as built. Ho me and community information, including pricing, included features, terms, availability, and amenities, are subject to change and prior sale at any time without notice or obligation. Materials may vary based on availability. D.R. Horton Reserves all Rights.
- Type:
- Single Family
- Sq.Ft.:
- 2,683
- Status:
- Active
- Beds:
- 3
- Lot size:
- 0.17 Acres
- Year built:
- 2022
- Baths:
- 3.00
- MLS#:
- S5112644
- Subdivision:
- Del Webb Bexley Ph 3a
ADDITIONAL INFORMATION
One or more photo(s) has been virtually staged. Southern Living… enjoy catching up with friends and neighbors on the FRONT PORCH of this Modern style TWO story home in Del Webb Bexley. Walk up the pavers to the 8 FT glass front door and follow the warm WALNUT Wood tile flooring into your new dream kitchen illuminated with pendant lighting. Stunning kitchen features: Admiral Blue Cabinets with sophisticated gold accented handles, frosted with QUARTZ counters, custom wood Canopy Hood, glossy white mosaic wall tile, upgraded SS appliances and you will now enjoy GAS cooking! The OPEN FLOOR PLAN will allow you to gaze through the GREAT ROOM and look out over your AMAZING VIEW of heavily treed conservation. Better yet, when you’re on the screened enclosed pavered patio, you can enjoy WATER VIEWS from the pond to the left and another pond to the right. There is plenty of room to entertain your family and friends and enough room to build that outdoor kitchen you’ve always wanted. At the back of the home, you’ll find the Primary Suite accented with a custom tray ceiling and morning views of FL Nature in the backyard. The Ensuite bathroom: Walk-in shower with bench and niche for soap storage, Dual sink vanities, private water closet, linen storage and huge walk in clothes closet. You won't hear a peep out of your overnight company, as the 2nd bedroom downstairs along with the guest bathroom are towards the front of the home. Just off the foyer is the FLEX ROOM/ DEN with solid doors for privacy. Conveniently located close to the Owners Retreat is the spacious laundry room with Washer & Dryer included (that can each handle double loads). UPSTAIRS you will find plenty of space for an extra family room, game room or movie room. (You can even have that pool table you always wanted.) An additional bedroom and bathroom allow guests their own place while visiting or provide an area for a live-in family member. Plus, there is an extra 8' x 8' storage room. The entire home has been pre-wired for surround sound and downstairs has five ceiling speakers. The 4 foot EXTENDED GARAGE has epoxy flooring and the home has been pre-plumbed for a water softener. (Current homeowners have a leased water conditioner.) The insulated garage is pre-wired for the included portable generator. This generator can run on either regular gasoline or propane gas and can easily be plugged in directly to the transfer panel that is capable of powering the entire first floor. Bonus, Hurricane Shutters are included as well. Only a short walk to the dog park and amenity center. This resort style community of Del Webb Bexley is located 15 miles INLAND (and NOT in a flood zone). End the day relaxing by the pool or enjoy the evening outdoors playing pickleball or game night at the clubhouse.Your low monthly HOA fee includes the use and maintenance of state-of-the-art amenities, landscaping within the common areas inside of the gates and maintenance of the landscape within your home site. A gated community with 19,000 square foot clubhouse that offers residents a fitness center, ball room, multi-purpose rooms, clubs, planned activities, bistro and more. Outdoors you will enjoy bocce ball, pickle ball, a resort style zero entry heated pool, additional walking resistance pool, spa, community garden, amphitheater and even a dog park. Located close to many new Restaurants, Shopping and a short drive to the Tampa Premium Outlets and airport.
- Type:
- Single Family
- Sq.Ft.:
- 3,291
- Status:
- Active
- Beds:
- 5
- Lot size:
- 0.14 Acres
- Year built:
- 2016
- Baths:
- 3.00
- MLS#:
- TB8307601
- Subdivision:
- Concord Stn Ph 5 Uns A1 & A2
ADDITIONAL INFORMATION
Welcome home to this beautiful 5 bedroom, 3 bathroom and two car garage home located in the desirable Concord Station community. As you enter the home you will be impressed by the open airy feeling. The home offers a large kitchen / living room combination. The kitchen has a center island which allows for additional seating. The kitchen offers stainless steel appliances and granite counter-tops. Just off of the living room you have an office nook area. The outdoor space seems perfect for relaxation with a fenced yard, pond view, and a pool area under a screened-in patio. The second floor offers a large bonus / flex room you can use for additional entertainment space. The primary bedroom is large and has a walk-in closet. The primary bedroom also offers an en-suite bathroom with two separate sink areas, soaking tub and a walk-in shower. The second bathroom located upstairs offers a dual vanity sink and tub/shower combination. Located close to entertainment, shopping and medical facilities. Easy access to the Suncoast Parkway for an easy commute to Tampa. Schedule your showing today so you don't miss the opportunity to make this home your own!
- Type:
- Other
- Sq.Ft.:
- 1,344
- Status:
- Active
- Beds:
- 4
- Lot size:
- 0.49 Acres
- Year built:
- 1973
- Baths:
- 2.00
- MLS#:
- O6244604
- Subdivision:
- Covingtons Cone Prop
ADDITIONAL INFORMATION
Welcome to 19139 Brewer Rd, Land O' Lakes, FL 34638! This stunningly renovated 4-bedroom, 2-bathroom manufactured home rests on a generous 0.49-acre lot, giving plenty of outdoor space for relaxation and activities. The home features a brand-new roof, a fully remodeled interior, and an open-plan kitchen with all appliances—great for modern living. Nestled in a peaceful neighborhood within Land O' Lakes' growing developments, this property provides a tranquil setting while remaining close to shopping, dining, and top-rated schools. Don’t miss this move-in ready gem that combines contemporary comfort with serene surroundings. Financing options are available!
- Type:
- Single Family
- Sq.Ft.:
- 2,135
- Status:
- Active
- Beds:
- 4
- Lot size:
- 0.14 Acres
- Year built:
- 2017
- Baths:
- 3.00
- MLS#:
- OM686589
- Subdivision:
- Bexley South Prcl 4 Ph 1
ADDITIONAL INFORMATION
Welcome to this Beautiful Bexley One Story 4 Bedroom 3 Full Bath home! This exquisite residence features high ceilings, luxury title flooring throughout. The open-concept living space seamlessly blends the kitchen, dining area, and living room, creating the perfect environment for a haven for entertainment and relaxation. The large kitchen awaits, boasting beautiful cabinets, extra-long quartz countertops, high-end stainless steel appliances, and a walk-in pantry, ensuring cooking and serving with ease. This property has many upgrades such as brick paved driveway, build in California closets . Step outside to the expansive rear lanai with a panoramic screen enclosure, a build in outdoor kitchen with sink, mini fridge and keg already installed, ideal for outdoor gatherings, barbecues, or simply unwinding in the tranquil setting. The 2 car garage is finished with Epoxy floor, and an expanded driveway with brick pavers. Conveniently located to 589, A+ schools, Tampa International Airport, International Mall, Downtown Tampa, Tampa Riverwalk, Tampa Premium Outlets and more! Bexley residents enjoy many State-of-the-Art Amenities including a Clubhouse with Twisted Sprocket Cafe', 2 Resort Style Pools, Lap Pool, Mini Water Park, Fitness Center, open air Game Room, multiple playgrounds, walking and biking trails, a Dog Park, BMX Park, Fire Pit, outdoor fitness stations, The HOA fee covers trash removal, exterior maintenance, and more, ensuring a low-maintenance lifestyle that lets you focus on enjoying your home and community. This is a turnkey, home is sold fully furnished Schedule a time to view this beauty before it’s gone!
- Type:
- Single Family
- Sq.Ft.:
- 2,027
- Status:
- Active
- Beds:
- 4
- Lot size:
- 0.13 Acres
- Year built:
- 2006
- Baths:
- 2.00
- MLS#:
- TB8306554
- Subdivision:
- Asbel Crk Ph 2
ADDITIONAL INFORMATION
BEAUTIFUL PROPERTY in LAND O LAKES !!!This spacious 4 bedroom 2 bath home features an open floor plan with a formal living and dining room. The kitchen is equipped with stainless steel appliances, a breakfast bar, and updated kitchen sink and faucet. While the master bedroom offers ample storage with its walk - in closet and dual vanities. Sit back and relax in your garden tub. Step out to your large fenced-in backyard for outdoor entertaining or relaxing evenings at home. Complete with new exterior paint, sod & landscaping. Other features include AC (2022) New roof (2024) keyless front door entry, plus access to volleyball & basketball courts plus dog parks & playgrounds! Did I mention low HOA’s and No CDDS!! Nearby the Veterans Expressway offering convenient access to Premium Outlets & Wiregrass Mall; bike trails; golf courses; top high schools in Pasco County School District . Don't miss out on this amazing opportunity!
- Type:
- Single Family
- Sq.Ft.:
- 2,565
- Status:
- Active
- Beds:
- 4
- Lot size:
- 0.27 Acres
- Year built:
- 2004
- Baths:
- 3.00
- MLS#:
- TB8306171
- Subdivision:
- Preserve At Lake Thomas
ADDITIONAL INFORMATION
BRAND NEW ROOF INSTALLED IN MAY!! Discover the epitome of private living in this exclusive enclave nestled within a gated community boasting upscale residences, serene conservation areas, and the breathtaking expanse of Lake Thomas. Nestled on a stunning private conservation homesite, this residence harmonizes seamlessly with its natural surroundings, offering a meticulously landscaped exterior adorned with upgraded lighting that enchants both day and night. The exterior charms with its stone accents, elegant columns, and a custom paver driveway and pathway leading to the contemporary double entry doors. Inside, sophistication meets functionality with two bonus rooms featuring ample natural light, perfect for hosting and entertaining guests in style. Enhanced with exquisite trim-work including crown molding, chair railing, and 5-1/4" baseboards. The heart of the home, the newly remodeled kitchen boasts light cabinets, subway glass tile backsplash, and quartz countertops illuminated by undermount lighting. Stainless steel appliances add a touch of modernity, while the adjacent Butler's Pantry and walk-in pantry for convenient storage solutions. This home also comes with a whole home water filtration system! Relax and unwind in the expansive great room adorned with a custom built-in entertainment system, ideal for both aesthetics and organization. Retreat to the large private screened lanai accessed through double French doors, overlooking the lush conservation area - a peaceful sanctuary where your only visitors are the beautiful Florida birds. Indulge in the spacious Master Suite featuring a tiered ceiling, upgraded carpeting, and a luxurious en-suite bathroom complete with dual sink vanity, soaking tub, and a recently upgraded walk-in shower with frameless glass door. Storage abounds throughout the home, including a coat closet, utility closet, pantry, and laundry room, with custom closet systems enhancing organization in all 13 closets. A second master bedroom on the first floor gives plenty of options for living arrangements. Beyond the home, experience the vibrant community spirit with festive and engaging holiday and community events. Conveniently located steps to Lake Thomas, residents can enjoy a scenic nature path down the boardwalk to recreational activities such as kayaking and canoeing on one of Florida's most scenic lakes. Situated in the heart of Land O Lakes, The Preserve at Lake Thomas offers proximity to a plethora of amenities including dining, shopping, medical facilities, and easy access to Tampa. Don't miss the opportunity to call this stunning residence home - schedule your viewing today!
- Type:
- Single Family
- Sq.Ft.:
- 2,065
- Status:
- Active
- Beds:
- 3
- Lot size:
- 0.22 Acres
- Year built:
- 2004
- Baths:
- 2.00
- MLS#:
- TB8312016
- Subdivision:
- Suncoast Lakes Ph 01
ADDITIONAL INFORMATION
Great location and great cul-de-sac home on a beautiful conservation/pond lot! SELLER MOTIVATED! This 3-bedroom, 2-bath home features an open floor plan with 2 bedrooms and a bath at the front of the house and the primary bedroom at the back. The primary suite includes a large bath with double vanities, a walk-in shower, a water closet, and a spacious walk-in closet. The family room and formal dining room are spacious enough to accommodate any furniture and provide wonderful views of the pond and conservation area. The kitchen, open to the family room, features a breakfast nook, plentiful storage, and ample countertop space. The back of the home is the prize! Enjoy your screened lanai and watch the nature that abounds. The location is perfect, just off the Suncoast Expressway and close to shopping.
- Type:
- Townhouse
- Sq.Ft.:
- 1,601
- Status:
- Active
- Beds:
- 3
- Lot size:
- 0.06 Acres
- Year built:
- 2019
- Baths:
- 3.00
- MLS#:
- W7868440
- Subdivision:
- Bexley South Prcl 3 Ph 1
ADDITIONAL INFORMATION
One or more photo(s) has been virtually staged. Come experience the Bexley lifestyle in this beautiful, freshly painted 3 bedroom 2.5 Bath townhome. Enjoy cooking and entertaining in your open kitchen with breakfast bar. Pull up your barstools and enjoy game day in your new home. Bexley is a natural gas community so you can enjoy cooking on the gas range. Stainless appliances and granite counters finish off the kitchen in style. Go upstairs and find the primary suite with large bathroom, walk-in closet, loft, and laundry. Property also includes hurricane shutters! Just minutes to the Bexley Hub to hang out, eat and have fun. Top Rated Schools and location with easy access to the Suncoast Expressway. Bexley is also full of amenities. Come enjoy the nature trails, clubhouse, gym, lap pool, large resort-style pool, dog park, playground, and green areas all around. Dont forget to Ask about how to get below market interest rate financing !!!!

Andrea Conner, License #BK3437731, Xome Inc., License #1043756, [email protected], 844-400-9663, 750 State Highway 121 Bypass, Suite 100, Lewisville, TX 75067

IDX information is provided exclusively for consumers' personal, non-commercial use and may not be used for any purpose other than to identify prospective properties consumers may be interested in purchasing, and that the data is deemed reliable by is not guaranteed accurate by the MLS. Copyright 2024, St Augustine Board of Realtors. All rights reserved.
Andrea Conner, License #BK3437731, Xome Inc., License #1043756, [email protected], 844-400-9663, 750 State Highway 121 Bypass, Suite 100, Lewisville, TX 75067

Listing information Copyright 2024 Hernando County Information Services and Hernando County Association of REALTORS®. The information being provided is for consumers’ personal, non-commercial use and will not be used for any purpose other than to identify prospective properties consumers may be interested in purchasing. The data relating to real estate for sale on this web site comes in part from the IDX Program of the Hernando County Information Services and Hernando County Association of REALTORS®. Real estate listings held by brokerage firms other than Xome Inc. are governed by MLS Rules and Regulations and detailed information about them includes the name of the listing companies.
Land O Lakes Real Estate
The median home value in Land O Lakes, FL is $428,950. This is higher than the county median home value of $324,700. The national median home value is $338,100. The average price of homes sold in Land O Lakes, FL is $428,950. Approximately 74.72% of Land O Lakes homes are owned, compared to 19.93% rented, while 5.35% are vacant. Land O Lakes real estate listings include condos, townhomes, and single family homes for sale. Commercial properties are also available. If you see a property you’re interested in, contact a Land O Lakes real estate agent to arrange a tour today!
Land O Lakes, Florida 34638 has a population of 78,720. Land O Lakes 34638 is more family-centric than the surrounding county with 38.97% of the households containing married families with children. The county average for households married with children is 28.35%.
The median household income in Land O Lakes, Florida 34638 is $92,744. The median household income for the surrounding county is $58,084 compared to the national median of $69,021. The median age of people living in Land O Lakes 34638 is 37.6 years.
Land O Lakes Weather
The average high temperature in July is 90.93 degrees, with an average low temperature in January of 47.88 degrees. The average rainfall is approximately 52.55 inches per year, with 0 inches of snow per year.
