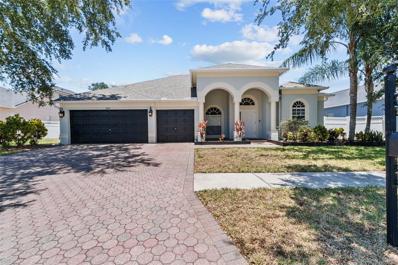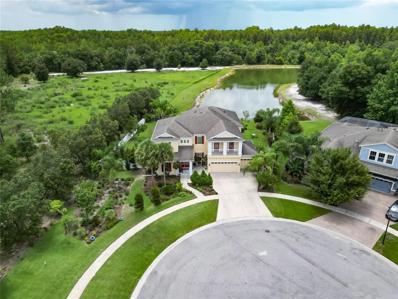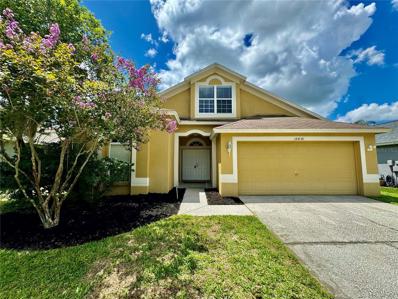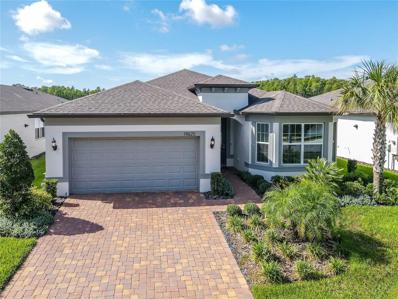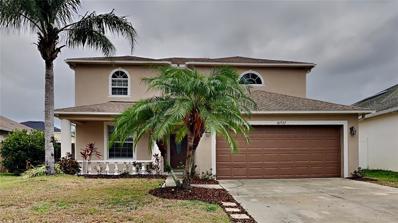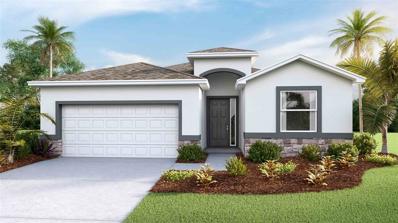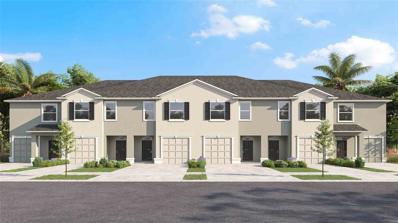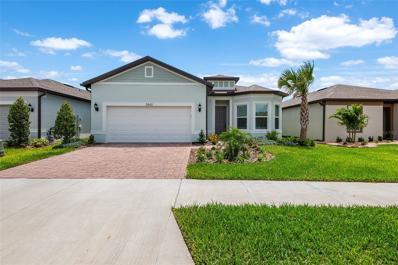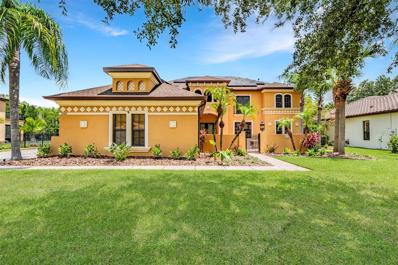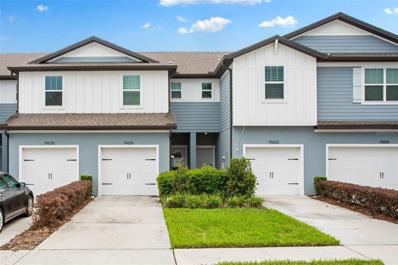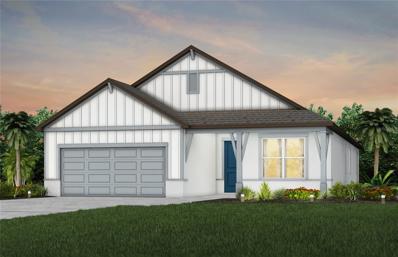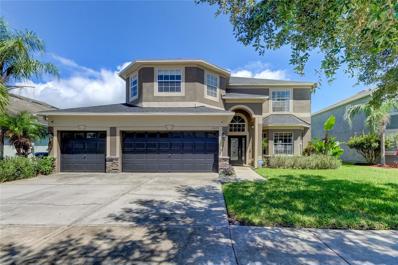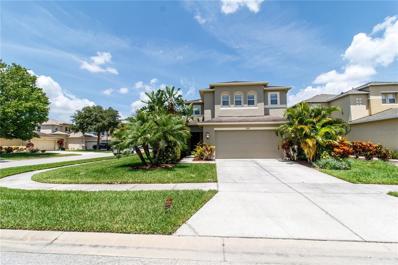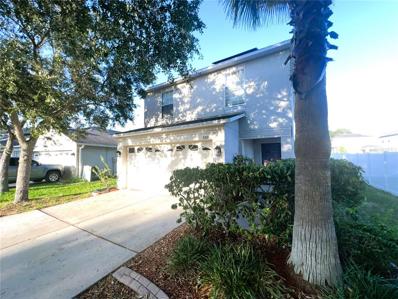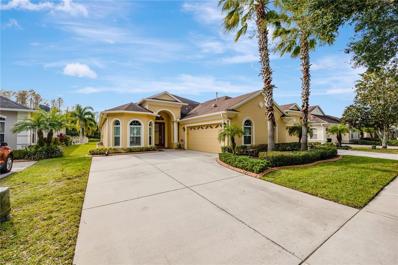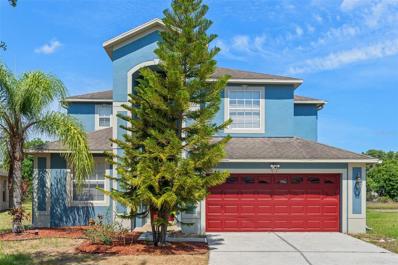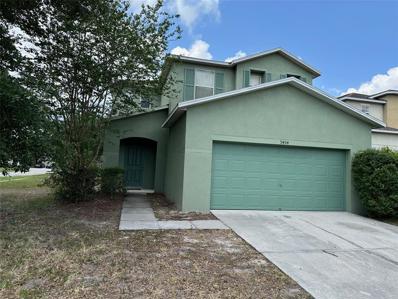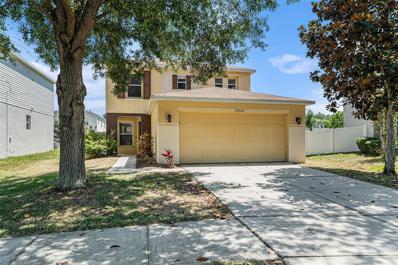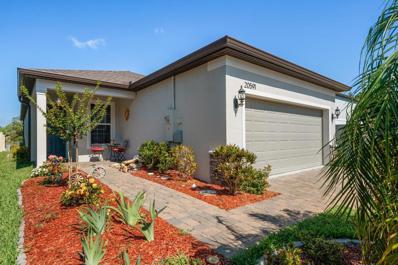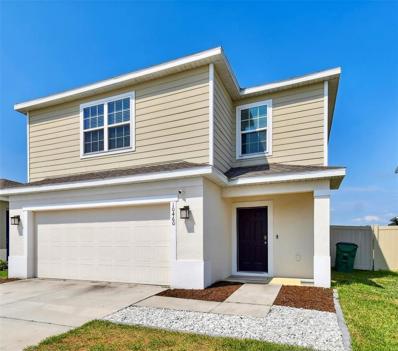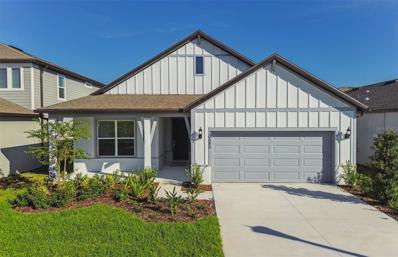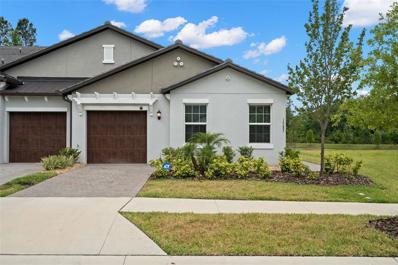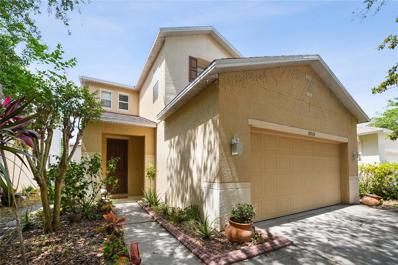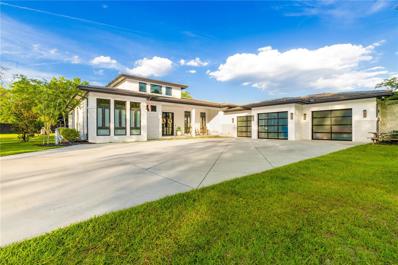Land O Lakes FL Homes for Sale
- Type:
- Single Family
- Sq.Ft.:
- 3,041
- Status:
- Active
- Beds:
- 5
- Lot size:
- 0.21 Acres
- Year built:
- 2005
- Baths:
- 4.00
- MLS#:
- T3539521
- Subdivision:
- Lake Talia Ph 01
ADDITIONAL INFORMATION
Welcome to your dream home in the esquisite Lake Talia community of Land O' Lakes! This 3,000 square foot, 5-bedroom, 4-full bathroom residence is the epitome of luxury and comfort, perfectly nestled in a serene, gated neighborhood known for its lush landscapes and tranquil lake views. Generous Living Space Spanning 3,000 square feet, this home offers ample space for both relaxation and entertaining. The open floor plan seamlessly integrates the living, dining, and kitchen areas, creating a perfect flow for gatherings and family life. The heart of this home is undoubtedly the gourmet kitchen, featuring brand new, state-of-the-art stainless steel appliances, custom cabinetry, and stunning granite countertops. Whether you’re an aspiring chef or love to entertain, this kitchen will exceed your expectations. With five spacious bedrooms, including a master suite that serves as a private oasis, this home ensures everyone in the family has their own space. The master suite boasts a large walk-in closet and an en-suite bathroom with dual vanities, a soaking tub, a separate shower and private toilet. The expansive backyard is perfect for outdoor entertaining or simply enjoying Florida’s beautiful weather. With ample space for a future pool, garden, or play area, the possibilities are endless. Located in the sought-after Lake Talia community, this home is just minutes away from top-rated schools, shopping, dining, and recreational facilities. Enjoy the tranquility of a suburban lifestyle while being conveniently close to the amenities of the Tampa Bay area. Lake Talia offers residents access to a range of amenities, including a beautiful lake, walking trails, a community park with a playground, basketball court and open field providing plenty of opportunities for outdoor activities and family fun. Additional Features: • Three-Car Garage: Spacious garage with ample room for storage and parking. • High Ceilings: Soaring ceilings that enhance the home's airy and spacious feel. • Modern Finishes: High-quality finishes throughout, including hardwood floors, tile, and elegant light fixtures. Don't miss out on the opportunity to make this stunning property your forever home.
- Type:
- Single Family
- Sq.Ft.:
- 1,889
- Status:
- Active
- Beds:
- 2
- Lot size:
- 0.14 Acres
- Year built:
- 2021
- Baths:
- 2.00
- MLS#:
- T3539716
- Subdivision:
- Del Webb Bexley Ph 3a
ADDITIONAL INFORMATION
Unrepresented buyers may be entitled to a discount. This discount is void and does not apply to any potential buyer that is party to a buyer agreement applicable to the listed property. Welcome to your dream home in the sought-after Del Webb Bexley community! This beautifully maintained 2-bedroom, 2-bathroom residence offers a perfect blend of comfort and modern living in an exclusive over 55 community. The open-concept layout provides ample space for entertaining and relaxing Features stainless steel appliances, granite countertops, and plenty of cabinet space. Primary Bedroom includes a walk-in closet and an en-suite bathroom with dual vanities and a walk-in shower. This home is perfect for those seeking an active and engaging lifestyle within a vibrant community. Don't miss this opportunity to become part of Del Webb Bexley!
- Type:
- Single Family
- Sq.Ft.:
- 4,082
- Status:
- Active
- Beds:
- 5
- Lot size:
- 0.42 Acres
- Year built:
- 2015
- Baths:
- 5.00
- MLS#:
- T3539676
- Subdivision:
- Lakeshore Ranch Ph I
ADDITIONAL INFORMATION
NON-FLOOD ZONE home withstood 2 hurricanes, NO damage and never lost power. Luxury abounds in this stunning meticulously maintained original owner home. Situated on one of the most desired premium water view, conservation lots in the gated community of Lakeshore Ranch. Privacy like no other on the nearly ½ acre secluded lot at the end of the Cul-De-Sac. This 4082 sq. ft. pool home offers 5 Bedrooms, Media Room, Office, and 4 ½ baths. The award-winning Gasparilla is an innovative two-story design perfect for active families and most especially those who love to entertain. The dramatic foyer, dining room and great room feature soaring 20-foot ceilings, a gorgeous custom grand floor to ceiling stone gas fireplace. The gourmet kitchen includes an over-sized island, abundant solid wood cabinetry, gas stove, double oven, stainless steel appliances and a comfortable breakfast area. The owner’s retreat showcases a luxurious master bath with a garden tub, walk-in shower, large double sink vanity, and an over-sized walk in California Closet. Elegant open double stairway leads to the additional spacious bedrooms, 2 full baths and large Media room with balcony. Many upgraded features throughout the home include, custom trim work, designer paint, ceiling medallions, crown molding, wood look ceramic tile. The expansive outdoor living area includes a covered lanai, outdoor kitchen, a screened in brand new saltwater pool, beautiful paver decking, and mature landscaping. From your fully fenced back yard enjoy watching the wildlife that frequent the conservation area. Total Serenity! The community is golf cart friendly, complete with a covered playground, fishing pier, clubhouse, basketball and tennis courts, Dog Park, fitness center, 3 pools, 24-hour guard gated entrance. Conveniently located near golf, shopping, dining and just a quick trip to downtown Tampa or the airport
- Type:
- Single Family
- Sq.Ft.:
- 2,449
- Status:
- Active
- Beds:
- 4
- Lot size:
- 0.15 Acres
- Year built:
- 2002
- Baths:
- 2.00
- MLS#:
- U8245390
- Subdivision:
- Oakstead Prcl 10
ADDITIONAL INFORMATION
Sellers willing to pay $5,000 buyer credit with “right” offer! Welcome to your Florida retreat in the heart of a prestigious gated community. This stunning 4-bedroom home offers a blend of elegance and comfort, featuring exquisite details and modern amenities throughout. Step inside through the grand double door entrance, framed by two beautiful crape myrtles, and be captivated by the seamless combination of travertine and wood flooring that enhances the aesthetic appeal of every room. The spacious primary bedroom boasts an en suite bathroom complete with a double vanity featuring granite countertops, a walk-in shower, a separate soaking tub, and a generously-sized walk-in closet. Entertain effortlessly in the kitchen, granite countertops, generously sized island, a pantry for ample storage, and a layout that flows into the dining and living areas. The kitchen shines with stainless steel appliances, including a brand new microwave and a state-of-the-art gas stove with 4 burners—perfect for culinary enthusiasts—and perfectly complements the white cabinetry for a sleek, modern look. In addition to 4 bedrooms, this home offers a second story loft, perfect for additional living space, office, or play room. The architectural charm of the home is accentuated by columns, rounded entryways, thoughtfully integrated built-ins, and high ceilings, adding both functionality and visual interest. Unwind or host gatherings in the rear screened-in patio, paved with slate pavers, offering a perfect blend of indoor-outdoor living. Whether relaxing with a book or enjoying alfresco meals, this space provides a serene retreat. Beyond the confines of your elegant abode, the community beckons with exceptional amenities. Residents have access to a state-of-the-art clubhouse featuring a massive pool, a separate kids' pool for family fun, tennis and pickleball courts for active pursuits, a sports field for outdoor activities, basketball courts, and cabana seating areas perfect for socializing and enjoying the sunshine. Experience the epitome of Florida living combined with community convenience in this meticulously designed home. Schedule your private tour today and envision yourself living amidst this perfect harmony of comfort, style, and resort-like amenities. For amenities information, go to oaksteadcdd.org.
- Type:
- Single Family
- Sq.Ft.:
- 2,211
- Status:
- Active
- Beds:
- 3
- Lot size:
- 0.15 Acres
- Year built:
- 2021
- Baths:
- 2.00
- MLS#:
- T3538260
- Subdivision:
- Del Webb Bexley Ph 2
ADDITIONAL INFORMATION
Have you thought about making the Fabulous Tampa Bay area your home? If so, Del Webb Bexley is the perfect choice, offering Luxury and Convenience in Land O' Lakes, with INCLUDED LAWN MAINTENANCE! This home in the vibrant GATED COMMUNITY for Active Adults aged 55+ is PERFECTLY MAINTAINED and SUPERBLY UPGRADED. If you’ve Considered Downsizing but fear feeling crowded, this Immaculate Residence will amaze you with its SPACIOUS and COMFORTABLE living areas. The home features 2,211 square feet, 3 Bedrooms, 2 Baths, a Versatile Flex Room, and a Large Great Room with a stylish tray ceiling. The 2 car garage is complemented with extra shelving for storage as well as a water softener. With an Enormous TILED and FULLY COVERED LANAI (18 x 24), it’s a well-designed space you’ll love for hosting gatherings and enjoying outdoor meals in any weather. From the moment you arrive, the beautiful CURB APPEAL, complemented by a Brick Paver Driveway and Path leading to a Stunning Glass Inlay front door, sets the stage for what lies within. Step inside to discover a Meticulously Cared for Home, with Large Diagonal Ceramic Tile Seamlessly Flowing through the Main Living Areas. The Kitchen is a Cook's Paradise, featuring 42-inch Grey Cabinets with Pull-out Drawers and Soft-close features, a striking Stone Island with room for your Bar Stools, Water Filter Reverse Osmosis System, Gas Stove and a Walk-in Pantry. The Primary Bedroom is a Perfect Retreat, featuring an Ensuite Bath with a large Walk-in Shower, Dual Sinks, a Water Closet, and a Linen Closet. You'll also appreciate the Generous sized WALK-IN-CLOSET, Perfect for Organizing all your Belongings. All 3 Bedrooms have Cozy Carpeting and are equipped with Ceiling Fans for added comfort. Whether your Perfect Day consists of QUIETLY READING and enjoying your home or you want to spend your time MEETING NEW FRIENDS and Participating in Activities Both Lifestyles can be Enjoyed at Del Webb. With approximately 850 homes in the community, Del Webb Bexley offers a Vibrant Atmosphere where residents can forge Lasting Connections and Pursue Shared Interests. Whether you're retired, still working, or simply seeking a second home to escape the winter chill, you'll find a welcoming community eager to embrace you. If you enjoy staying Active the INCREDIBLE AMENITIES include a Resort-Style Pool with lap lanes, Resistance Pool, Hot Tub, and Cabanas, Expansive 19,000 sq. ft. clubhouse, Multipurpose Room and Arts and Crafts Room, Beer and Wine Bar, Cafe/Bistro/, Outdoor Fireplace, Lounge, 2 Tennis Courts, 6 Pickleball Courts, 4 Bocce Ball Courts, Fitness Center, Movement Studio, Community Garden, Dog Park, and many Resident Clubs and Interest Groups! Conveniently located just minutes away from shopping, restaurants, medical facilities and FL-54 & FL-589 Del Webb Bexley is less than 30 minutes to TAMPA INTERNATIONAL AIRPORT and DOWNTOWN TAMPA. Indulge in the ultimate Florida lifestyle at Del Webb Bexley, where your perfect home awaits and every day invites you to unwind and relax.
- Type:
- Single Family
- Sq.Ft.:
- 2,322
- Status:
- Active
- Beds:
- 4
- Lot size:
- 0.13 Acres
- Year built:
- 2005
- Baths:
- 3.00
- MLS#:
- T3537007
- Subdivision:
- Asbel Creek
ADDITIONAL INFORMATION
Welcome Home to this wonderful 4 bedroom, 2.5 bath home located in Asbel Creek. When you pull up to this beautiful home, you'll immediately notice the New exterior paint. Step inside and you'll find luxury vinyl plank flooring throughout the first floor, New carpet in all bedrooms, and a NEWLY painted interior. Head into the kitchen and you'll find New shaker style cabinets, NEW gleaming quartz countertops, stainless steel range, microwave, and dishwasher. The primary bedroom has tray ceilings and features an ensuite bathroom with a dual sink vanity, garden tub and walk in shower. This home also features an at home office/den on the first floor. Conveniently located just minutes from 41 and the Veteran’s Express way. Don't wait until it's too late to make an appointment to see this lovely home.
- Type:
- Single Family
- Sq.Ft.:
- 2,045
- Status:
- Active
- Beds:
- 4
- Lot size:
- 0.13 Acres
- Year built:
- 2024
- Baths:
- 3.00
- MLS#:
- T3537555
- Subdivision:
- Deerbrook
ADDITIONAL INFORMATION
Under Construction. The builder is offering buyers closing cost incentives with use of preferred lender and title company. Located off US-41, Deerbrook showcases new homes in Land O’ Lakes. Homeowners will be a close distance to walking trails and the Suncoast Parkway biking paths, as well as nearby shopping and dining! The Tampa Premium Outlets and Wiregrass Mall are less than 30 minutes away, providing additional shopping and entertainment. Downtown Tampa is just 23 miles away, as is Tampa International Airport. Deerbrook will feature a lineup of our Express, and Tradition floorplans, providing a home for every stage of life! The area is zoned for highly rated Pasco County schools and is just minutes away from US Hwy 41. Each home is constructed with all concrete block construction on 1st and 2nd stories and D.R. Horton’s Smart Home System. Pictures, photographs, colors, features, and sizes are for illustration purposes only and will vary from the homes as built. Home and community information, including pricing, included features, terms, availability, and amenities, are subject to change and prior sale at any time without notice or obligation. Materials may vary based on availability. D.R. Horton Reserves all Rights
- Type:
- Townhouse
- Sq.Ft.:
- 1,673
- Status:
- Active
- Beds:
- 3
- Lot size:
- 0.04 Acres
- Year built:
- 2024
- Baths:
- 3.00
- MLS#:
- T3537501
- Subdivision:
- Angeline
ADDITIONAL INFORMATION
The builder is offering buyers up to $20,000 towards closing costs with the use of a preferred lender and title company. Angeline showcases our D.R. Horton Express Elite townhomes that include extended tile in the main living and dining area, granite countertops throughout, undermount kitchen sink, shower wall tile, a stainless-steel appliance package, and more. The Elite series lineup of homes also features our all-concrete block construction on the 1st and 2nd stories, and D.R. Horton’s Smart Home system. Other inventory options may be available in this community. Please reach out for list of availability Pictures, photographs, colors, features, and sizes are for illustration purposes only and will vary from the homes as built. Home and community information, including pricing, included features, terms, availability, and amenities, are subject to change and prior sale at any time without notice or obligation. Materials may vary based on availability. D.R. Horton Reserves all Rights.
- Type:
- Single Family
- Sq.Ft.:
- 2,122
- Status:
- Active
- Beds:
- 3
- Lot size:
- 0.14 Acres
- Year built:
- 2023
- Baths:
- 2.00
- MLS#:
- O6217844
- Subdivision:
- Del Webb Bexley Ph 4
ADDITIONAL INFORMATION
Welcome to your dream home in the prestigious Del Webb 55+ community in Land O Lakes! This stunning 3-bedroom, 2-bathroom home WITH AN OFFICE boasts a breathtaking LAKEFRONT VIEW and features luxury vinyl waterproof flooring throughout. The heart of this home is the kitchen, equipped with all the gourmet upgrades, including a built-in oven, gas cooktop, built-in microwave, quartz countertops, built-in range hood, and a huge oversized walk-in pantry. The spacious, open floor plan seamlessly connects the kitchen, dining room, living room, and the large screened-in lanai, making it perfect for entertaining. The large master bedroom is a true retreat, featuring an ensuite bath with dual sinks and a walk-in shower. You will also appreciate the added luxury of a water softener, elegant plantation shutters throughout, and remote-controlled shades on the back sliding door. Situated in the rapidly growing Land O Lakes area, this community not only grants you access to resort-style amenities such as multiple pools, a state-of-the-art fitness center, pickleball courts, a clubhouse, a dog park, walking trails, and much more; but, places you in the rapidly growing Land O Lakes area, which is just a stones throw from grocery stores, shopping, and dining options. Don't miss this opportunity to live in a luxury home with all the amenities and upgrades you could wish for in a vibrant and welcoming community. Schedule your tour today and experience the best of Del Webb living! Video link: https://youtu.be/niS73QlXDcU
- Type:
- Single Family
- Sq.Ft.:
- 4,277
- Status:
- Active
- Beds:
- 6
- Lot size:
- 0.36 Acres
- Year built:
- 2004
- Baths:
- 4.00
- MLS#:
- T3538293
- Subdivision:
- Oakstead Prcl 02
ADDITIONAL INFORMATION
One or more photo(s) has been virtually staged. PRICED UNDER APPRAISAL!! If the buyer uses the preferred lender, a 1% incentive from the lender can be used towards a RATE BUY DOWN OR CLOSING COSTS. Let’s get creative and get you in this spectacular home! Sellers are open to concessions to get the deal done! Two major hurricanes: NO FLOODING, NO DAMAGE this is a property to grab quickly. The captivating San Remo floor plan located in the exclusive gated community of Ballastone is a true show-stopper. 3608 Ballastone Dr is an expansive home that offers a generous 4277 square feet of under-roof living space, showcasing six bedrooms and four bathrooms, a private screened lanai with a custom pool, a relaxing spa, owner-owned solar panels, and an HOA of $90 a YEAR! Walking distance from one of the area's top A-rated schools this is a true gem with an endless list of home-lover upgrades! A new roof, custom built-in cabinetry, upgraded kitchen, updated bathrooms, hardwood floors, lush landscaping, and stunning architectural arches are featured throughout the home. Upon arrival, you will be welcomed into a private gated courtyard with an array of highlights when entering the home such as decorative moldings, a double entry staircase, high ceilings, and an enchanting pool view overlooking the fully fenced private conservation lot making this home perfect for entertaining. The kitchen is a culinary haven, featuring an expansive center island, an eat-in breakfast nook, a walk-in pantry, quartz countertops, and a suite of stainless steel appliances. The formal dining room, home office, and media/recreation room cater to various lifestyle needs, ensuring both functionality and style. The sun-filled main floor primary suite overlooking the pool and garden view offers a luxurious retreat, complete with a walk-in closet and a spa-like ensuite bathroom featuring separate vanities quartz countertops, and a soaking tub. The second main floor bedroom makes the perfect home office or guest suite with a neighboring full bath. On the second floor, you will find three additional bedrooms, two full baths, a loft, and a bonus room. With your own private pool and spa step outside to discover the beautiful backyard and expansive patio area, perfect for outdoor relaxation, dining, and seating. Additionally, the community offers an impressive array of amenities, including a basketball court, clubhouse, game room, gym, tennis, and pickleball court, and lap salt-water pool providing residents a resort-like living experience.Don't miss the opportunity to call this remarkable property home. Schedule a showing today and experience the epitome of luxurious living at 3608 Ballastone Dr.
- Type:
- Townhouse
- Sq.Ft.:
- 1,451
- Status:
- Active
- Beds:
- 2
- Lot size:
- 0.04 Acres
- Year built:
- 2020
- Baths:
- 3.00
- MLS#:
- T3535355
- Subdivision:
- Oakstead Twnhms
ADDITIONAL INFORMATION
One or more photo(s) has been virtually staged. Wonderful opportunity to live in the gated Oakstead Townhouses & enjoy all the great features of location, access, & surroundings! 2BR/2.5BA/Garage/POND Frontage. No CDD and a LOW HOA! This move-in ready upgraded townhouse has tile throughout the 1st floor & great views of a pond in the back. The first floor is open & has great natural light! Perfect for entertaining & enjoy stone counters, large cabinets, stainless steel appliances, upgraded front door, & beautiful fixtures! Step out of your back sliders & relax with some peaceful pond views & coffee! The second floor has 2 spacious bedrooms, upgraded plantation shutters (both rooms), ceiling fans, & your primary has an ensuite bathroom & two large closets! It overlooks the pond frontage in the back! Enjoy a dedicated laundry room upstairs too. Please see attached floorplan! The unit (including your garage attached) will show to be well cared for & ready for the next owner! Seller also leaving smart camera system for unlocking door & garage (includes 1 tablet). Your location is the premier spot off S.R. 54 & near the Veterans Expressway & U.S. 41. Oakstead has multiple access roads leading into & out of the community. Enjoy shopping, dining, entertainment, & recreational activities nearby! The Oakstead Townhomes have very reasonable HOA fees, a well-maintained area, gated access, newer construction & great energy efficiency, & more. Townhome residents have the option to buy into the Oakstead Clubhouse Membership for approx. $1,700 a yr. This allows access to ALL of Oakstead Amenities (Pool, Clubhouse, Tennis Courts, Gym & Fitness Classes) and many organized social events.
- Type:
- Single Family
- Sq.Ft.:
- 2,230
- Status:
- Active
- Beds:
- 3
- Lot size:
- 0.14 Acres
- Year built:
- 2024
- Baths:
- 3.00
- MLS#:
- T3533079
- Subdivision:
- Whispering Pines
ADDITIONAL INFORMATION
Under Construction. New Construction in Whispering Pines Available this Fall in highly desired Land O’ Lakes, FL! Ideally situated just off US-41, minutes from SR-54, with convenient access to I-75 and Veterans Expressway, this gated community is near an array of dining and shopping options and has resort-style amenities coming soon, including a cabana and pool, playground, and dog park. It’s also zoned for highly rated Pasco County schools and has a high-speed internet and TV package included in the HOA! One of our most popular floor plans, the Medina features an open-concept home design and has all the upgraded finishes you've been looking for. The gourmet kitchen showcases a spacious center island with a large, single-bowl sink, white cabinets, 3cm quartz countertops with a 3”x6” white herringbone tiled backsplash, and Whirlpool stainless steel appliances, including a built-in oven and microwave, dishwasher, and stovetop with range hood. The bathrooms have matching white cabinets, quartz countertops, and comfort height commodes. The Owner’s bath has dual sinks and a walk-in shower with a heavy glass door upgrade. There is luxury vinyl plank flooring in the main living areas, 21”x21” tile in the baths and laundry room, and stain-resistant carpet in the bedrooms. This home makes great use of space with a versatile, enclosed flex room, a convenient laundry room with additional storage in the HVAC closet, an oversized gathering room, a large, covered lanai, and a 2-car garage. Additional upgrades include 4 LED downlights in the gathering room, pendant prewiring in the kitchen, upgraded door hardware, and a Smart Home technology package with a video doorbell.
- Type:
- Single Family
- Sq.Ft.:
- 3,131
- Status:
- Active
- Beds:
- 6
- Lot size:
- 0.17 Acres
- Year built:
- 2006
- Baths:
- 3.00
- MLS#:
- T3534139
- Subdivision:
- Concord Station Ph 01 Units A & B
ADDITIONAL INFORMATION
Remarkable 6 bedroom, 3 bathroom, 3 car garage pool home in the friendly Drexel community of Concord Station. Large gourmet kitchen with a central island, granite countertops, stainless steel appliances and a eat in kitchen area with views of the swimming pool and brick paver deck area. Walk in butler pantry, wine refrigerator, custom cabinets with crown molding, under cabinet lighting and a breakfast bar with views of the expansive great room. Sliding doors take you out from the kitchen or great room to the extended patio with six ceiling fans, a custom built entertainment wall with a stone backing and large TV included! Refreshing saltwater pool with plenty of deck space for entertaining. Fully fenced in back yard with lighting. Zoned for A rated schools: Oakstead Elementary School, Rushe Middle School and Sunlake High School. Excellent neighborhood amenities that include a 5,000 square-foot clubhouse with a fitness center, large community swimming pool, playground, basketball and tennis courts, community park and picnic area. New architectural shingle roof (2021), newer hot water heater, newer exterior and some fresh interior paint throughout, ring doorbell, security system, water softener, UV light in the upstairs AC unit to combat allergies, extensive spray insulation in the attic for energy efficiency. Five bedrooms and the spacious laundry room are conveniently located upstairs. The primary bedroom with en-suite bathroom has a garden tub, dual sinks, separate shower and a spacious walk in closet, linen closet and an additional large closet in the leading hall. The other four upstairs bedrooms have ample closet space and a full bathroom in the adjoining hallway. Bedroom number six is located downstairs directly next to a full bathroom. Great space to use as a granny flat or private guest room. Plenty of shopping destinations, brand new restaurants, and places of worship are nearby. Conveniently located near major highways for a quick commute to Tampa International Airport, downtown Tampa and Florida's world famous beaches including Clearwater Beach and St. Pete Beach.
- Type:
- Single Family
- Sq.Ft.:
- 1,862
- Status:
- Active
- Beds:
- 3
- Lot size:
- 0.14 Acres
- Year built:
- 2005
- Baths:
- 3.00
- MLS#:
- T3534128
- Subdivision:
- Tierra Del Sol Ph 01
ADDITIONAL INFORMATION
Tierra del Sol - Beautiful 3 bedroom, 2.5 bathroom home in Land O Lakes. Sit poolside and enjoy this oasis in your own backyard. Entertain family and friends in an open inviting living/dining and kitchen with versatility and comfort. Upstairs, the oversized Master bedroom features a spacious layout and an en suite bathroom. The Bonus Room is a perfect space for an office or entertainment area, complementing the 3 bedrooms. LOW HOA and NO CDD. Very easy commute to Tampa and close proximity to shopping, dining and entertainment in this continuing growing area. Highly desired Pasco schools are all within a couple of miles. Not far, is the new Dayspring Academy Angeline Campus (opening Aug 2024) and close to Angeline that boast a fresh market and a café. Schedule your appointment today!
- Type:
- Single Family
- Sq.Ft.:
- 1,741
- Status:
- Active
- Beds:
- 4
- Lot size:
- 0.17 Acres
- Year built:
- 2007
- Baths:
- 3.00
- MLS#:
- T3533927
- Subdivision:
- Suncoast Meadows Increment 02
ADDITIONAL INFORMATION
Short Sale. Discover your dream home in the highly desirable Suncoast Meadows community! This superbly located 4-bedroom, 2.5-bath, 2-car garage residence on State Road 54 offers the perfect blend of convenience and charm. Nestled between Land O Lakes and Odessa/Tampa, this spacious home features an open floor plan, with the kitchen seamlessly flowing into the living room—ideal for entertaining. The kitchen boasts wood cabinets, granite countertops, stainless steel appliances, a breakfast bar, and a pantry. A convenient half bath is situated off the kitchen. The large main suite is a true retreat, featuring a soaking garden tub, a shower, and a generous walk-in closet. Upstairs, you will find the laundry room for added convenience. This home has been thoughtfully upgraded with a new vinyl fence around the property, ensuring privacy and security. Additionally, leased solar panels provide energy efficiency and cost savings. Enjoy LOW quarterly HOA fees, which have access to a community pool, playground, dog park, soccer and baseball fields, a clubhouse, and a calendar full of community events and activities. Outdoor enthusiasts will love the 42-mile Suncoast Trail! This home is just minutes from Suncoast Parkway, I-75, SR 54, top-rated schools, golf courses, hospitals, Premium Outlets, and a plethora of dining and shopping options. Best of all, it is not in a flood zone. This is an excellent home in a prime location! CALL TODAY!
- Type:
- Other
- Sq.Ft.:
- 2,024
- Status:
- Active
- Beds:
- 3
- Lot size:
- 0.12 Acres
- Year built:
- 2009
- Baths:
- 2.00
- MLS#:
- T3534073
- Subdivision:
- Devonwood Residential
ADDITIONAL INFORMATION
High & Dry-no storm damage here. Back on the Market because buyers got cold feet, their loss is your win. ****Attention**** Now offering a FREE 1% rate buydown for the first year with our preferred lender! Save $244 a month! Ask your Realtor for more details. Ready for this one? Homes are rarely available in the highly desired all ages community of Devonwood. This Gorgeous Southern Crafted Villa is on a beautiful conservation lot. As you pull injavascript:__doPostBack('m_lbSubmit','')to the over size driveway you are greeted by a large bay window, with plantation shutters and a courtyard garage. Enter the home through the oversized door and the first thing you will notice is the high ceilings. The kitchen has 42" cabinets with crown molding and a gas stove which is a cooks dream. The dining room and great room have tray ceilings and all of the walls have rounded corners. This home was build with luxury craftsmanship and exquisite design. The primary bedroom has dual walk-in closets as well as an ensuite bathroom with dual sinks and a large walk-in fully upgraded, tiled shower. Devonwood is one of the most unique Land O’ Lakes communities, a hidden gem, as all of these villas are maintenance free. Enjoy your yard without the work. No more roof woes, as the community takes care of all of that. Frontier cable and internet are also included. Community pool and park to enjoy. This home has plenty of space with one of the largest floor plans in the community, with a split floor plan and a conservation water view. Relax in your screened-in patio with views of nature. The home isn't only beautiful, it is functional as well, with an oversized laundry room, pre-plumbing for a water softener and a full screen for the garage door. NEW A/C 2023. Flood insurance is NOT required. NO CDD. Easy access to Fred Howard Park with Gulf Access and other Gulf Beaches, Tampa International Airport, Raymond James Stadium, home to the Tampa Bay Buccaneers and Amalie Area home to the Tampa Bay Lightning. Close to I-75, 589 and Dale Mabry Highway. Zoned for A Rated Land O Lakes Schools - Sunlake High School & Charles S. Rusche Middle School.
- Type:
- Single Family
- Sq.Ft.:
- 3,207
- Status:
- Active
- Beds:
- 5
- Lot size:
- 0.15 Acres
- Year built:
- 2009
- Baths:
- 3.00
- MLS#:
- T3532555
- Subdivision:
- Concord Station Ph 4 Uns A & B
ADDITIONAL INFORMATION
Welcome to this beautiful two-story home located in the sought-after Concord Station neighborhood. Offering 5 bedrooms, including a bonus room, and 3 bathrooms, this spacious residence is situated on a quiet cul-de-sac and features a 3-car garage. The first floor includes a versatile living area, currently used as a game room, a separate dining space, a comfortable family room, and a modern kitchen equipped with granite countertops and wood cabinets. A guest bedroom and bathroom are conveniently located on the main level, along with an inside laundry room. Upstairs, you'll find the primary bedroom, three additional bedrooms, and a loft, ideal for a game room or play area. Enjoy peaceful pond views from the covered lanai. Located near Charles S. Rushe Middle School and Sunlake High School, as well as shopping and dining for added convenience.
- Type:
- Single Family
- Sq.Ft.:
- 1,719
- Status:
- Active
- Beds:
- 3
- Lot size:
- 0.15 Acres
- Year built:
- 2006
- Baths:
- 3.00
- MLS#:
- C7493289
- Subdivision:
- Tierra Del Sol Ph 01
ADDITIONAL INFORMATION
BACK ON AT NO FAULT OF ITS OWN! How can you beat this value?! High ceilings in parts of it! Close proximity to Tampa! 2-story house with large garage! Don't miss out on this great family home!
- Type:
- Single Family
- Sq.Ft.:
- 2,657
- Status:
- Active
- Beds:
- 4
- Lot size:
- 0.16 Acres
- Year built:
- 2008
- Baths:
- 3.00
- MLS#:
- O6203905
- Subdivision:
- Asbel Estates
ADDITIONAL INFORMATION
Welcome to this residence nestled within the highly sought-after community of Asbel Creek. Offering over 2,600 square feet of living space, this home exudes spacious elegance. Featuring a screened-in pool, expansive back and side yards, and a sprawling living/dining/entertaining area, it is meticulously designed for luxurious living. Retreat to the generously proportioned master bedroom for ultimate relaxation. Living in Asbel Creek provides a harmonious blend of suburban tranquility and convenient access to amenities such as outlet malls, city conveniences, and top-tier schools. Upstairs, unwind in the inviting entertainment loft before retiring to your generously sized master retreat. Don't overlook the opportunity to own one of the largest and best-maintained homes in the neighborhood. Seize this rare opportunity and begin living the lifestyle you've always envisioned.
- Type:
- Single Family
- Sq.Ft.:
- 1,428
- Status:
- Active
- Beds:
- 3
- Lot size:
- 0.11 Acres
- Year built:
- 2021
- Baths:
- 2.00
- MLS#:
- U8243902
- Subdivision:
- Arden Preserve
ADDITIONAL INFORMATION
Beautiful Like-New, Move-In Ready 3-bedroom / 2-bath home in the sought-after neighborhood of Arden Preserve. This home is a rare find in a sold-out community. This beautiful home provides modern features such as high ceilings, an open concept, lots of windows for natural light, and modern light fixtures. The kitchen is trendy with Quartz stone counters, solid wood cabinets, stainless steel appliances, tile backsplash, and a closet pantry. Enjoy relaxing out on the covered and screened-in lanai with a beautiful view of the community pond with a fountain. The community of Arden Preserve, with approximately 130 homes, includes a dog park, conservation areas, and a relaxing pond with a fountain. There are no CDD fees, no flood insurance required, and low HOA dues. The location offers easy access to US-41, SR-54, I-75, and the Veterans Expressway, as well as close proximity to Publix grocery stores, restaurants, shopping, trails, and parks.
- Type:
- Single Family
- Sq.Ft.:
- 2,169
- Status:
- Active
- Beds:
- 4
- Lot size:
- 0.12 Acres
- Year built:
- 2019
- Baths:
- 3.00
- MLS#:
- T3526329
- Subdivision:
- Cypress Preserve Ph 1b
ADDITIONAL INFORMATION
Welcome to an open floor plan with a four-bedroom, three-bathroom home that offers a tranquil retreat with no backyard neighbors, ensuring privacy and peace with a serene pond view. Brand new appliances and new a/c! You walk into an open, entertaining living room ready to host gatherings every weekend. The new kitchen was renovated with stunning granite countertops, a large center island, and energy-efficient stainless steel appliances. All four bedrooms are spacious, with walk-in closets for your storage needs. Walking upstairs, you can enjoy the loft, which provides versatile space for gaming, play, or an additional office. The open floor plan effortlessly facilitates entertaining guests or enjoying quiet family moments; this home is perfect for all your summer fun and winter needs. The spacious backyard beckons relaxation and outdoor gatherings, boasting proximity to the community's refreshing waterfall pool. Outside, the fenced backyard, adorned with large double windows and sliding glass doors, provides a seamless indoor-outdoor flow. Residents of this vibrant community benefit from an array of amenities, including sidewalks, a zero-entry pool, a dog park, a playground, and scenic walking trails. Conveniently located near major access roads like US 41, SR 52, Toll Road 589, and I-75, the property ensures easy access to many shopping, dining, and entertainment options, including the Shops at Wiregrass and Premium Outlets. This home presents an idyllic blend of comfort, convenience, and community living. Welcome home.
- Type:
- Single Family
- Sq.Ft.:
- 2,230
- Status:
- Active
- Beds:
- 3
- Lot size:
- 0.14 Acres
- Year built:
- 2024
- Baths:
- 3.00
- MLS#:
- T3527090
- Subdivision:
- Whispering Pines
ADDITIONAL INFORMATION
One or more photo(s) has been virtually staged. Move In Ready! New Construction in Whispering Pines in highly desired Land O’ Lakes, FL! Ideally situated just off US-41, minutes from SR-54, with convenient access to I-75 and Veterans Expressway, this gated community is near an array of dining and shopping options and has resort-style amenities coming soon, including a cabana and pool, playground, and dog park. It’s also zoned for highly rated Pasco County schools and has a high-speed internet and TV package included in the HOA! This popular Medina floor plan, with an open-concept home design, has all the upgraded finishes you've been looking for. The designer kitchen showcases a spacious center island with a large single-bowl sink, stylish burlap cabinets, 3cm quartz countertops with a 7”x8” white hexagon tiled backsplash and Whirlpool stainless steel appliances including a refrigerator, dishwasher, built-in oven and microwave, and stovetop with range hood. The bathrooms have matching burlap cabinets, quartz countertops, comfort height commodes, and dual sinks and a super walk-in shower in the Owner's bath. There is luxury vinyl plank flooring in the main living areas, 22”x22” tile in the baths and laundry room, and stain-resistant carpet in the bedrooms. This home makes great use of space with a versatile, enclosed flex room, a convenient laundry room with a Whirlpool washer and dryer and additional storage in the HVAC closet, an oversized gathering room, a large, covered lanai, and a 2-car garage. Additional upgrades include 4 LED downlights in the gathering room, pendant prewiring in the kitchen, upgraded door hardware, window blinds throughout, and a Smart Home technology package with a video doorbell.
- Type:
- Other
- Sq.Ft.:
- 1,614
- Status:
- Active
- Beds:
- 2
- Lot size:
- 0.11 Acres
- Year built:
- 2022
- Baths:
- 2.00
- MLS#:
- U8242879
- Subdivision:
- Angeline Ph 1a 1b 1c & 1d
ADDITIONAL INFORMATION
Welcome to your dream villa nestled in a serene 55+ community, where every day feels like a vacation. This charming abode boasts two spacious bedrooms, a versatile flex room, and two full baths for your comfort and convenience. As you step onto the patio, you're greeted by a breathtaking view of a tranquil pond teeming with vibrant wildlife, creating a picturesque backdrop for relaxation and rejuvenation. Indulge in resort-style living with access to a plethora of amenities, including a sparkling pool for refreshing dips, Pickleball courts for friendly competition, shuffleboard and bocce for outdoor fun, and a pool room and card room for social gatherings. After a day of leisure, unwind at the community cafe, savoring delicious treats while soaking in the beauty of your surroundings. This villa offers not just a home, but a lifestyle of luxury and serenity.
- Type:
- Single Family
- Sq.Ft.:
- 1,722
- Status:
- Active
- Beds:
- 3
- Lot size:
- 0.1 Acres
- Year built:
- 2006
- Baths:
- 3.00
- MLS#:
- T3523160
- Subdivision:
- Ballantrae Villages 3a & 3b
ADDITIONAL INFORMATION
IMPROVED PRICE TO SELL FAST! Unbelievable price on this beautiful Two-Story Home with 3 Bedrooms, 2 Bathrooms, 2 Car Garage, in the desirable community of Ballantrae in Land O Lakes, FL. First floor offers Open Space Area with Wood Floors, great to entertain Family and Friends! Roof replaced in 2020. This home only needs a little bit of Love and your personal touch, endless possibilities. Centrally located, top rated schools, easy access to the Airport, Downtown Tampa. This community offers Parks, Community Pool, nearby Shopping Center, Hospitals, fast growing area. Schedule your showing today, this GEM won't last!
$2,200,000
5546 Drexel Road Land O Lakes, FL 34638
- Type:
- Single Family
- Sq.Ft.:
- 4,394
- Status:
- Active
- Beds:
- 5
- Lot size:
- 2.45 Acres
- Year built:
- 2020
- Baths:
- 5.00
- MLS#:
- T3521855
- Subdivision:
- N/a
ADDITIONAL INFORMATION
**Luxurious Living at 5546 Drexel Road** Welcome to your dream home at 5546 Drexel Road, a pristine estate sprawling across 2.45 lush acres, offering an unparalleled blend of luxury, comfort, and exceptional amenities. This exquisite property features 5 bedrooms, 4.5 bathrooms, a dedicated office, a 3-car garage, and a stunning in-ground swimming pool, marble & hardwood flooring that blend together seamlessly. These touches create the perfect backdrop for both lavish entertaining and tranquil relaxation. This home is equipped with remote-controlled window shades, a large mudroom with a cast-iron farmhouse sink, frosted glass garage doors, a custom wine closet, a custom walk-in pantry, closet systems in all closets, and LED lighting. A 250-gallon propane tank powers the range, pool heater, spa, and whole-home Generac generator, ensuring comfort and convenience at all times. As you approach via the expansive concrete driveway, the home’s grandeur welcomes you with a charming front porch leading into the impressive entry through glass double doors. Step into the great room, where luxury meets comfort. It showcases an electric fireplace with mantle, elegant marble flooring, tray ceilings, and a modern chandelier that sets a welcoming tone. To the left of the entry, discover a stylish half-bathroom featuring porcelain-tiled walls and a wooden vanity with quartz countertops. Adjacent, the home office provides a quiet retreat for productivity. The chef’s kitchen is a culinary dream with American Hickory hardwood floors, top-of-the-line Electrolux and Zline appliances, quartz countertops, and an inviting island with seating—perfect for social gatherings. The kitchen opens seamlessly to the living room, featuring hardwood floors and double doors that lead to the pool area, creating an ideal flow for indoor-outdoor living. The first bedroom suite offers direct pool access and includes a full tile walk-in shower and quartz-topped vanity. Further enhancing the home’s layout are the second and third bedrooms connected by a Jack-and-Jill bathroom, each boasting stylish finishes and supreme comfort. The fourth bedroom suite also includes a full tile walk-in shower and quartz-topped vanity. The lavish master suite is a true sanctuary, featuring French doors to the lanai, a vast walk-in closet with custom storage, and a spa-like master bath with dual vanities, a makeup station, and a freestanding soaking tub set inside the fully tiled walk in shower with frameless shower doors. Step outside to the covered lanai, where dual ceiling fans and a tongue-and-groove ceiling create a refreshing ambiance. The outdoor kitchen, heated pool, and spa with a waterslide and waterfall offer endless fun and relaxation. The space is complete with outdoor speakers and a 10-foot privacy fence for your ultimate privacy and enjoyment. Experience the pinnacle of luxury living at 5546 Drexel Road, where every detail is meticulously crafted for elegance and comfort. This is more than just a home—it's a lifestyle.

Land O Lakes Real Estate
The median home value in Land O Lakes, FL is $428,950. This is higher than the county median home value of $324,700. The national median home value is $338,100. The average price of homes sold in Land O Lakes, FL is $428,950. Approximately 74.72% of Land O Lakes homes are owned, compared to 19.93% rented, while 5.35% are vacant. Land O Lakes real estate listings include condos, townhomes, and single family homes for sale. Commercial properties are also available. If you see a property you’re interested in, contact a Land O Lakes real estate agent to arrange a tour today!
Land O Lakes, Florida 34638 has a population of 78,720. Land O Lakes 34638 is more family-centric than the surrounding county with 38.97% of the households containing married families with children. The county average for households married with children is 28.35%.
The median household income in Land O Lakes, Florida 34638 is $92,744. The median household income for the surrounding county is $58,084 compared to the national median of $69,021. The median age of people living in Land O Lakes 34638 is 37.6 years.
Land O Lakes Weather
The average high temperature in July is 90.93 degrees, with an average low temperature in January of 47.88 degrees. The average rainfall is approximately 52.55 inches per year, with 0 inches of snow per year.
