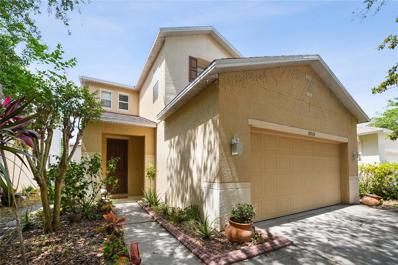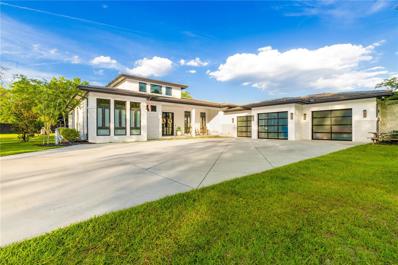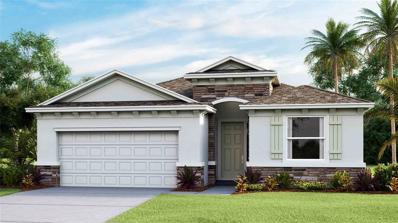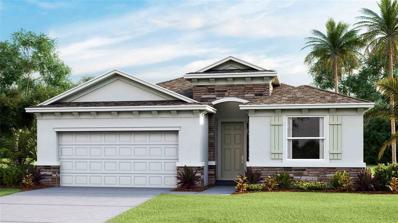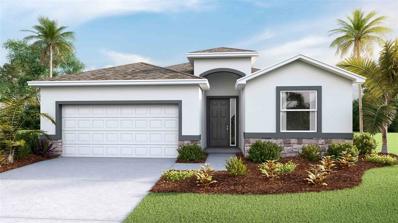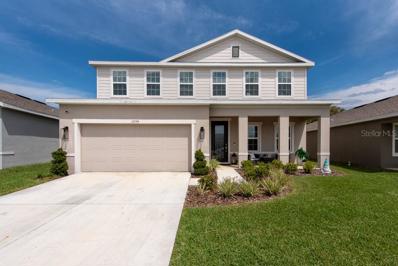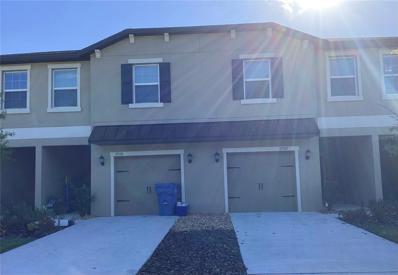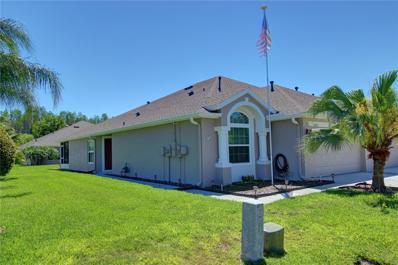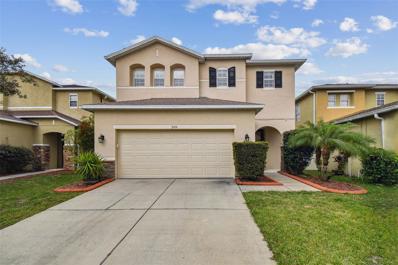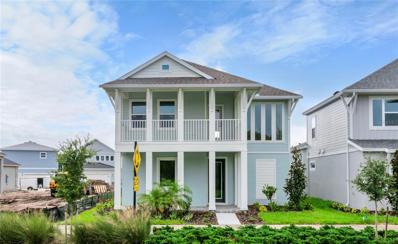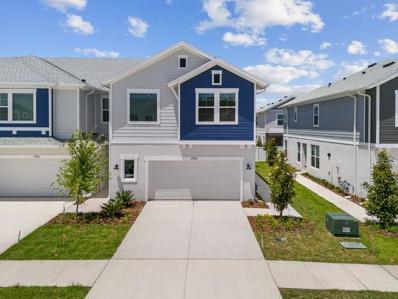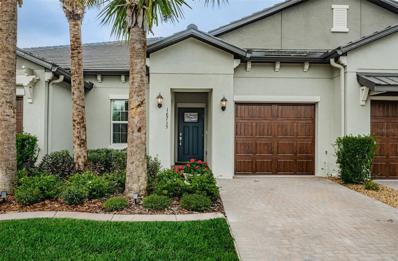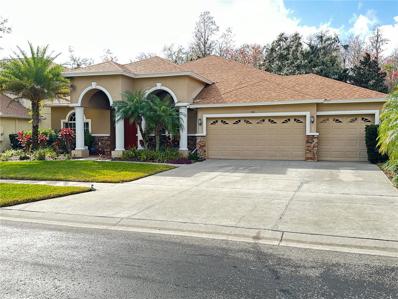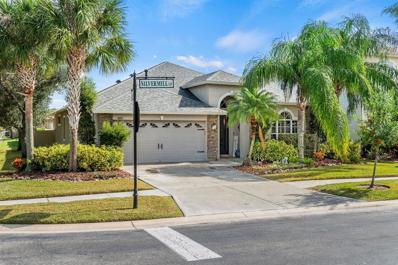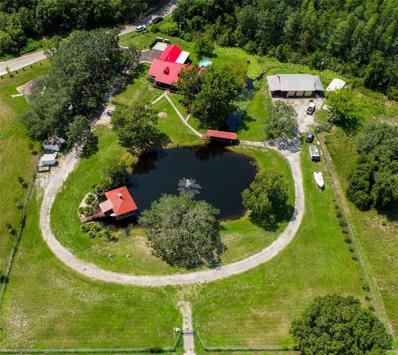Land O Lakes FL Homes for Sale
- Type:
- Single Family
- Sq.Ft.:
- 1,722
- Status:
- Active
- Beds:
- 3
- Lot size:
- 0.1 Acres
- Year built:
- 2006
- Baths:
- 3.00
- MLS#:
- T3523160
- Subdivision:
- Ballantrae Villages 3a & 3b
ADDITIONAL INFORMATION
IMPROVED PRICE TO SELL FAST! Unbelievable price on this beautiful Two-Story Home with 3 Bedrooms, 2 Bathrooms, 2 Car Garage, in the desirable community of Ballantrae in Land O Lakes, FL. First floor offers Open Space Area with Wood Floors, great to entertain Family and Friends! Roof replaced in 2020. This home only needs a little bit of Love and your personal touch, endless possibilities. Centrally located, top rated schools, easy access to the Airport, Downtown Tampa. This community offers Parks, Community Pool, nearby Shopping Center, Hospitals, fast growing area. Schedule your showing today, this GEM won't last!
$2,200,000
5546 Drexel Road Land O Lakes, FL 34638
- Type:
- Single Family
- Sq.Ft.:
- 4,394
- Status:
- Active
- Beds:
- 5
- Lot size:
- 2.45 Acres
- Year built:
- 2020
- Baths:
- 5.00
- MLS#:
- T3521855
- Subdivision:
- N/a
ADDITIONAL INFORMATION
**Luxurious Living at 5546 Drexel Road** Welcome to your dream home at 5546 Drexel Road, a pristine estate sprawling across 2.45 lush acres, offering an unparalleled blend of luxury, comfort, and exceptional amenities. This exquisite property features 5 bedrooms, 4.5 bathrooms, a dedicated office, a 3-car garage, and a stunning in-ground swimming pool, marble & hardwood flooring that blend together seamlessly. These touches create the perfect backdrop for both lavish entertaining and tranquil relaxation. This home is equipped with remote-controlled window shades, a large mudroom with a cast-iron farmhouse sink, frosted glass garage doors, a custom wine closet, a custom walk-in pantry, closet systems in all closets, and LED lighting. A 250-gallon propane tank powers the range, pool heater, spa, and whole-home Generac generator, ensuring comfort and convenience at all times. As you approach via the expansive concrete driveway, the home’s grandeur welcomes you with a charming front porch leading into the impressive entry through glass double doors. Step into the great room, where luxury meets comfort. It showcases an electric fireplace with mantle, elegant marble flooring, tray ceilings, and a modern chandelier that sets a welcoming tone. To the left of the entry, discover a stylish half-bathroom featuring porcelain-tiled walls and a wooden vanity with quartz countertops. Adjacent, the home office provides a quiet retreat for productivity. The chef’s kitchen is a culinary dream with American Hickory hardwood floors, top-of-the-line Electrolux and Zline appliances, quartz countertops, and an inviting island with seating—perfect for social gatherings. The kitchen opens seamlessly to the living room, featuring hardwood floors and double doors that lead to the pool area, creating an ideal flow for indoor-outdoor living. The first bedroom suite offers direct pool access and includes a full tile walk-in shower and quartz-topped vanity. Further enhancing the home’s layout are the second and third bedrooms connected by a Jack-and-Jill bathroom, each boasting stylish finishes and supreme comfort. The fourth bedroom suite also includes a full tile walk-in shower and quartz-topped vanity. The lavish master suite is a true sanctuary, featuring French doors to the lanai, a vast walk-in closet with custom storage, and a spa-like master bath with dual vanities, a makeup station, and a freestanding soaking tub set inside the fully tiled walk in shower with frameless shower doors. Step outside to the covered lanai, where dual ceiling fans and a tongue-and-groove ceiling create a refreshing ambiance. The outdoor kitchen, heated pool, and spa with a waterslide and waterfall offer endless fun and relaxation. The space is complete with outdoor speakers and a 10-foot privacy fence for your ultimate privacy and enjoyment. Experience the pinnacle of luxury living at 5546 Drexel Road, where every detail is meticulously crafted for elegance and comfort. This is more than just a home—it's a lifestyle.
- Type:
- Single Family
- Sq.Ft.:
- 2,045
- Status:
- Active
- Beds:
- 4
- Lot size:
- 0.13 Acres
- Year built:
- 2024
- Baths:
- 3.00
- MLS#:
- T3519471
- Subdivision:
- Deerbrook
ADDITIONAL INFORMATION
Under Construction. The builder is offering buyers closing cost incentives with use of preferred lender and title company. Located off US-41, Deerbrook showcases new homes in Land O’ Lakes. Homeowners will be a close distance to walking trails and the Suncoast Parkway biking paths, as well as nearby shopping and dining! The Tampa Premium Outlets and Wiregrass Mall are less than 30 minutes away, providing additional shopping and entertainment. Downtown Tampa is just 23 miles away, as is Tampa International Airport. Deerbrook will feature a lineup of our Express, and Tradition floorplans, providing a home for every stage of life! The area is zoned for highly rated Pasco County schools and is just minutes away from US Hwy 41. Each home is constructed with all concrete block construction on 1st and 2nd stories and D.R. Horton’s Smart Home System. Pictures, photographs, colors, features, and sizes are for illustration purposes only and will vary from the homes as built. Home and community information, including pricing, included features, terms, availability, and amenities, are subject to change and prior sale at any time without notice or obligation. Materials may vary based on availability. D.R. Horton Reserves all Rights.
- Type:
- Single Family
- Sq.Ft.:
- 2,045
- Status:
- Active
- Beds:
- 4
- Lot size:
- 0.13 Acres
- Year built:
- 2024
- Baths:
- 3.00
- MLS#:
- T3519457
- Subdivision:
- Deerbrook
ADDITIONAL INFORMATION
Under Construction. The builder is offering buyers closing cost incentives with use of preferred lender and title company. Located off US-41, Deerbrook showcases new homes in Land O’ Lakes. Homeowners will be a close distance to walking trails and the Suncoast Parkway biking paths, as well as nearby shopping and dining! The Tampa Premium Outlets and Wiregrass Mall are less than 30 minutes away, providing additional shopping and entertainment. Downtown Tampa is just 23 miles away, as is Tampa International Airport. Deerbrook will feature a lineup of our Express, and Tradition floorplans, providing a home for every stage of life! The area is zoned for highly rated Pasco County schools and is just minutes away from US Hwy 41. Each home is constructed with all concrete block construction on 1st and 2nd stories and D.R. Horton’s Smart Home System. Pictures, photographs, colors, features, and sizes are for illustration purposes only and will vary from the homes as built. Home and community information, including pricing, included features, terms, availability, and amenities, are subject to change and prior sale at any time without notice or obligation. Materials may vary based on availability. D.R. Horton Reserves all Rights.
- Type:
- Single Family
- Sq.Ft.:
- 2,045
- Status:
- Active
- Beds:
- 4
- Lot size:
- 0.13 Acres
- Year built:
- 2024
- Baths:
- 3.00
- MLS#:
- T3519435
- Subdivision:
- Deerbrook
ADDITIONAL INFORMATION
Under Construction. The builder is offering buyers closing cost incentives with use of preferred lender and title company. Located off US-41, Deerbrook showcases new homes in Land O’ Lakes. Homeowners will be a close distance to walking trails and the Suncoast Parkway biking paths, as well as nearby shopping and dining! The Tampa Premium Outlets and Wiregrass Mall are less than 30 minutes away, providing additional shopping and entertainment. Downtown Tampa is just 23 miles away, as is Tampa International Airport. Deerbrook will feature a lineup of our Express, and Tradition floorplans, providing a home for every stage of life! The area is zoned for highly rated Pasco County schools and is just minutes away from US Hwy 41. Each home is constructed with all concrete block construction on 1st and 2nd stories and D.R. Horton’s Smart Home System. Pictures, photographs, colors, features, and sizes are for illustration purposes only and will vary from the homes as built. Home and community information, including pricing, included features, terms, availability, and amenities, are subject to change and prior sale at any time without notice or obligation. Materials may vary based on availability. D.R. Horton Reserves all Rights.
- Type:
- Single Family
- Sq.Ft.:
- 2,797
- Status:
- Active
- Beds:
- 4
- Lot size:
- 0.15 Acres
- Year built:
- 2022
- Baths:
- 3.00
- MLS#:
- T3516325
- Subdivision:
- Cypress Preserve Ph 3a & 4a
ADDITIONAL INFORMATION
Short Sale. Welcome to Land O' Lakes, where Ryan Homes presents a collection of new, affordable single-family homes offering serene private views embraced by nature's beauty! With low HOA and CDD fees, this community provides a resort-style experience with amenities such as a zero-entry pool, a dog park, a playground, and an event lawn. Enjoy leisurely walks along the nature trails, surrounded by the sights and sounds of wildlife. The Lynn Haven Plan is a spacious 4-bedroom, 2.5-bathroom home featuring a loft, flex room, and extended lanai. As you enter, the flex room is to your left, leading to the foyer that opens into the large great room. The massive family room is on the right, while the kitchen and dining combo are on the left. Sliding glass doors off the family room lead to the covered lanai, ideal for entertaining or relaxing evenings. The kitchen boasts a large island, ample storage, and a walk-in pantry. Upstairs, the large loft offers a retreat with three additional bedrooms and a bath, as well as a convenient laundry room. The primary bedroom is generously sized, featuring a massive walk-in closet and an en suite bath with a separate water closet and dual sinks. The shower includes a Roman-style seat for added comfort. Additional highlights include storage under the stairs, a large closet pantry, spacious closets in all bedrooms, 17x17 tile in wet areas, Hardieboard siding, a 14 SEER HVAC system, high-end finishes, and GE appliances. Situated in the highly acclaimed Pasco County School District, residents have access to top-rated schools including Connerton Elementary, Pineview Middle, and the Land O' Lakes High School, consistently ranked among the nation's best. Conveniently located near I-75 and the Suncoast Expressway, commuting to Tampa is effortless, whether it's for work or play. Explore downtown Tampa for a Tampa Bay Lightning game or catch the excitement of a Buccaneers football match. The proximity to Tampa International Airport, just 30 miles away, adds convenience for travelers. For shopping and entertainment, Retail Therapy is just a short drive away at the Tampa Premium Outlets, while The Shops at Wiregrass offer a variety of shops and entertainment options. For a relaxing day by the beach, Clearwater Beach, rated #1, is only an hour's drive. If a magical day at Disney World is on the agenda, Orlando is within reach for a memorable day trip. Discover the comfort and convenience of the Lynn Haven Plan at Land O' Lakes today! Call now!
- Type:
- Townhouse
- Sq.Ft.:
- 1,666
- Status:
- Active
- Beds:
- 3
- Lot size:
- 0.05 Acres
- Year built:
- 2023
- Baths:
- 3.00
- MLS#:
- W7863550
- Subdivision:
- Angeline Ph 3a
ADDITIONAL INFORMATION
This charming new two-story town home is under fairly new construction. The first floor is spacious living room, kitchen and dinning room, it open up to a covered patio for a nice serene outdoors water front view. Upstairs, has a cozy central loft that leads to the bedrooms and the master suit room. Which is tucked in the corner for privacy, and a full size bathroom with a large walk-in closet. It has a nice separate laundry room area. Angeline, a new 6,200+acre of amazing biking, walking, and jogging with lots of greenery that surrounds you. Angeline is a place you and your family will enjoy the future recreational Lagoon that will have acres of clear blue water with endless beachfront activities. It offers 3,600 acres of green space and home to many specialties, like Lee Moffit Cancer Center and research Institute. Stem Science, Technology, Engineering and Mathematics. Magnet school. Come and see for yourself this beautiful Farm land, scenic and quiet community that will make you tranquil. Come and see for yourself. Great way to spend time with families and friends.
- Type:
- Other
- Sq.Ft.:
- 1,706
- Status:
- Active
- Beds:
- 2
- Lot size:
- 0.11 Acres
- Year built:
- 2004
- Baths:
- 2.00
- MLS#:
- T3515109
- Subdivision:
- Oakstead Prcl 08
ADDITIONAL INFORMATION
2 bedroom, 2 bathroom, plus an office ,Villa in Oakstead, with 2 car garage. Roof recently replaced, all fresh paint in and out, new laminate flooring. All appliances stay. Kitchen has dark stainless steel appliances, corian countertops, breakfast bar, and large dual basin sink. Master bedroom is 14x14 feet with en suite bath featuring dual vanities and a shower.Bedrooms have walk in closets. Laundry room in kitchen.This one is super clean, and priced to sell.
- Type:
- Single Family
- Sq.Ft.:
- 2,112
- Status:
- Active
- Beds:
- 3
- Lot size:
- 0.1 Acres
- Year built:
- 2005
- Baths:
- 3.00
- MLS#:
- T3512728
- Subdivision:
- Ballantrae Villages 3a & 3b
ADDITIONAL INFORMATION
Seller installed NEW HVAC and having a new shingle ROOF installed at closing! Welcome to 3414 Tarbolton Way, nestled within the esteemed Ballantrae community of Land O Lakes. This captivating 2-story residence with private pool, once the builder's model, exudes elegance and comfort at every turn. Freshly painted interiors complement the timeless wood flooring adorning the first floor, creating an inviting atmosphere throughout. Step into the heart of the home, where stone countertops accentuate the gourmet kitchen, providing both functionality and style for culinary endeavors. The spacious living areas seamlessly flow, offering ample space for relaxation and entertainment. This charming residence boasts 3 bedrooms, 2.5 bathrooms, and a versatile den/office, providing flexibility to suit various lifestyle needs. Retreat to the master suite, complete with its own private oasis, offering a serene haven to unwind after a long day. Escape to the outdoors and discover the epitome of Florida living with a pristine pool and pavered lanai, perfect for soaking up the sunshine or hosting gatherings with loved ones. Enjoy the privacy of plantation shutters while basking in the abundant natural light that fills every corner of the home. Conveniently located, this residence offers close proximity to an array of amenities including dining, entertainment options, and top-rated schools, ensuring a lifestyle of utmost convenience and comfort. Additionally, easy access to major highways ensures seamless connectivity to surrounding areas. Experience the epitome of luxury living just steps away from the community pool and amenities. Don't miss the opportunity to make this exquisite home yours and embrace the quintessential Florida lifestyle at 3414 Tarbolton Way. Schedule your private showing today!
- Type:
- Single Family
- Sq.Ft.:
- 2,748
- Status:
- Active
- Beds:
- 4
- Lot size:
- 0.12 Acres
- Year built:
- 2023
- Baths:
- 3.00
- MLS#:
- T3511898
- Subdivision:
- Bexley
ADDITIONAL INFORMATION
One or more photo(s) has been virtually staged. MOVE IN READY! **FOR A LIMITED TIME, all closing costs paid with Preferred Lender (up to $30k)** ICI Homes Azalea is everything you’ve been waiting for in a home! This two-story, 4 bedroom home has all the right spaces to make this your forever home. The first floor Owners Suite offers convenience, especially for those who prefer to have their bedroom on the same level as the main living spaces. Also on the first floor, a dedicated study provides a private space for work or relaxation with double doors for added privacy when needed. The two-story open to below living area enhances the feeling of space and openness in the home, allowing natural light to flow throughout the house and creating an inviting atmosphere. Three more bedrooms and a game room are found upstairs along with two more bathrooms. Whether it's a quiet moment of solitude or a gathering with friends and family, the second floor balcony off of the game room provides a perfect spot to soak in the beauty of your surroundings and create cherished memories in your new home. This home is completed with ICI Homes included features such as 8’ doors throughout, 5 ¼” baseboards, all soft-close cabinets and energy saving features. Bexley is a meticulously planned community that celebrates its natural surroundings while boasting a full range of new amenities.
- Type:
- Townhouse
- Sq.Ft.:
- 2,147
- Status:
- Active
- Beds:
- 3
- Lot size:
- 0.07 Acres
- Year built:
- 2024
- Baths:
- 3.00
- MLS#:
- T3511182
- Subdivision:
- Bexley
ADDITIONAL INFORMATION
One or more photo(s) has been virtually staged. Discover Bexley, where exceptional living meets luxury! Enjoy a host of amenities including resort-style swimming pools, game rooms, a state-of-the-art fitness center, a charming café, and 10 miles of multi-surface trails. Plus, take advantage of dog parks, playgrounds, and The HUB—our premier lifestyle center offering upscale outdoor entertainment, dining, and shopping. Experience the Bingley II, a stunning 3-bedroom home featuring a versatile first floor study and a relaxing Owner’s retreat with tray ceilings, a modern en suite bathroom, and a spacious walk-in closet. The gourmet kitchen boasts a quartz countertop island and light cabinets, with an adjacent dining area perfect for entertaining. Triple sliding doors at the rear open to a covered lanai, ideal for enjoying the outdoors. Built by David Weekley Homes, our properties come with a comprehensive warranty for your complete peace of mind. Contact our team at Vireo Point Bexley to explore additional community features and schedule your tour of this beautiful new home today!
- Type:
- Other
- Sq.Ft.:
- 1,405
- Status:
- Active
- Beds:
- 2
- Lot size:
- 0.08 Acres
- Year built:
- 2022
- Baths:
- 2.00
- MLS#:
- W7862734
- Subdivision:
- Angeline Ph 1a 1b 1c & 1d
ADDITIONAL INFORMATION
Unbelievable priced like new VILLA in ANGELINE!!! The community is a visionary 6,200+ acre masterplan nestled in the heart of Land O' Lakes, Florida. At Angeline, residents are invited to immerse themselves in a tapestry of exceptional amenities designed to enrich every aspect of their lives. Spanning over 3,600 acres of lush green space, the community offers a sanctuary for outdoor enthusiasts, boasting up to 100 miles of trails for walking, jogging, and biking. Moreover, Angeline is proud to welcome esteemed institutions like the H. Lee Moffitt Cancer Center and Research Institute, Speros FL, and a cutting-edge STEM magnet school. These world-class facilities not only enhance the community's educational landscape but also reinforce its commitment to innovation and excellence. One of Angeline's most anticipated features is its future recreational lagoon—an oasis of clear, blue waters that will beckon with acres of pristine beachfront and a wealth of aquatic activities. Whether lounging by the shore or engaging in exhilarating water sports, residents will find endless opportunities for relaxation and recreation. Nestled within this vibrant tapestry, a charming 2-bedroom, 2-bath, 1 car garage attached villa awaits, exuding curb appeal and contemporary elegance. Stepping through the front door, you're greeted by an open floor plan adorned with exquisite tile flooring and crown molding, creating an atmosphere of timeless sophistication. The gourmet kitchen, featuring quartz countertops, stainless steel appliances, and a convenient closet pantry, is a culinary haven where every meal becomes a culinary delight. The center island offers additional workspace and doubles as a gathering spot for casual dining or entertaining. The living area seamlessly transitions to a screened-in Florida room, offering panoramic views of the peaceful conservation lot. This private oasis invites relaxation, where you can unwind amidst the serene surroundings. The primary bedroom boasts a spa-like ensuite bath, complete with a walk-in glass shower and double vanity, providing a luxurious retreat at the end of each day. Nicely sized secondary bedroom offers versatility and comfort, accommodating guests or serving as a home office or hobby space. Meticulously kept and built in 2022, this home presents like new, reflecting the care and attention to detail lavished upon it. With its seamless blend of modern comforts and timeless elegance, this home embodies the epitome of luxurious living within the vibrant community of Angeline. Welcome home to a lifestyle where every moment is infused with possibility and promise.
- Type:
- Single Family
- Sq.Ft.:
- 3,298
- Status:
- Active
- Beds:
- 4
- Lot size:
- 0.23 Acres
- Year built:
- 2007
- Baths:
- 4.00
- MLS#:
- T3507694
- Subdivision:
- Stonegate Ph 01
ADDITIONAL INFORMATION
READY FOR IMMEDIATE CLOSE Welcome Home to this executive style house located in the prestigious, gated community of Stonegate with NO CDD. This 4 bedroom + bonus room, 3 1/2 bath, 3 car garage home features a bright and open split floorplan. This home boasts high ceilings, decorative art niches, closets galore, a large eat-in kitchen with quartz top island, formal living & dining room, and large family room with triple sliding pocket doors which lead to an 800 square-foot screened-in lanai with built in outdoor kitchen and free standing hot tub. The owners retreat features an 8 foot double door entry, tray ceiling, double sliding pocket door to lanai, soaking tub, walk-in shower, and dual vanities. Guest suite with private ensuite bathroom is also perfect for a home office. Upstairs bonus room features a half bath and is perfect for a theater room or as a fifth bedroom. The laundry room comes with brand new (2023) LG washer and dryer. The home is situated on a beautiful conservation lot with peaceful views and no rear neighbors. This home has been well maintained with a new roof (2017), new A/C (2023), new water softener (2023), Brand new water heater (2024) upgraded carpet with upgraded padding, and new ceiling fans throughout. The Stonegate community features a clubhouse with community pool and fitness equipment, fishing pier, playground and more. Zoned for highly desired schools, and closely located near I75 and the Suncoast Expressway. Approximately 30 minutes to Tampa International Airport or downtown Tampa. Premium Outlet Mall, The Shops at Wiregrass, Lowes, and Costco are conveniently nearby.
- Type:
- Single Family
- Sq.Ft.:
- 2,238
- Status:
- Active
- Beds:
- 4
- Lot size:
- 0.16 Acres
- Year built:
- 2006
- Baths:
- 2.00
- MLS#:
- T3473388
- Subdivision:
- Stonegate Ph I
ADDITIONAL INFORMATION
STONEGATE - GATED COMMUNITY W/NICE AMENITIES. A RATED SCHOOLS, NO CDD. LOW HOA. NEW ROOF. This 3BR OR 4br/2Bath home has everything. Triple Split Open Floor Plan w/High Ceilings & Interesting Architectural details. Corner Fenced Lot. Nice rear yard is pet friendly.
$1,800,000
11817 Murcott Way Land O Lakes, FL 34638
- Type:
- Single Family
- Sq.Ft.:
- 2,252
- Status:
- Active
- Beds:
- 3
- Lot size:
- 3.38 Acres
- Year built:
- 1997
- Baths:
- 2.00
- MLS#:
- U8212656
- Subdivision:
- Non Sub
ADDITIONAL INFORMATION
IT'S Incredible! LIVE, WORK, and PLAY ALL on 3.5 acres. It has 330 ft. on SR 52. Comfortable 3 bedroom, 2 bath home. First bathroom has a tub and a separate shower. The other bath has a large shower stall. The bedrooms are large, could be a 4 bed, if you used the upstairs loft room. Office space on the first floor. It has a large kitchen, with a cove around the stove. Eat off countertop and room for a dining room table. You can sit on the front porch overlooking the fish filled pond or take a walk across the covered bridge to the 3 plus car garage. A man cave is there, with an A/C. A boat house is on the pond with a view of the fountain. Electric and water are already available. Fans, screening are available when the bugs are bad. There is an RV space under the shade trees. There's so much more ! It all could be yours! Make an appt.

Land O Lakes Real Estate
The median home value in Land O Lakes, FL is $428,950. This is higher than the county median home value of $324,700. The national median home value is $338,100. The average price of homes sold in Land O Lakes, FL is $428,950. Approximately 74.72% of Land O Lakes homes are owned, compared to 19.93% rented, while 5.35% are vacant. Land O Lakes real estate listings include condos, townhomes, and single family homes for sale. Commercial properties are also available. If you see a property you’re interested in, contact a Land O Lakes real estate agent to arrange a tour today!
Land O Lakes, Florida 34638 has a population of 78,720. Land O Lakes 34638 is more family-centric than the surrounding county with 38.97% of the households containing married families with children. The county average for households married with children is 28.35%.
The median household income in Land O Lakes, Florida 34638 is $92,744. The median household income for the surrounding county is $58,084 compared to the national median of $69,021. The median age of people living in Land O Lakes 34638 is 37.6 years.
Land O Lakes Weather
The average high temperature in July is 90.93 degrees, with an average low temperature in January of 47.88 degrees. The average rainfall is approximately 52.55 inches per year, with 0 inches of snow per year.
