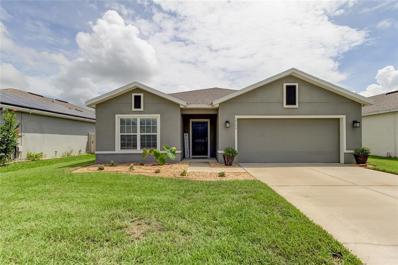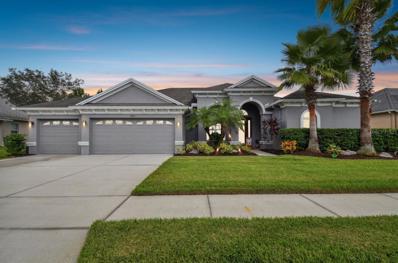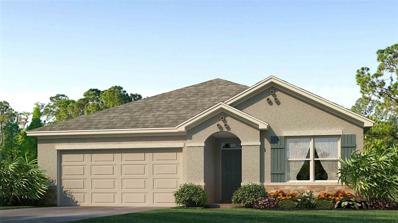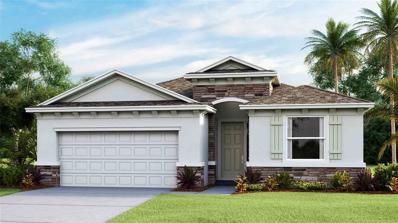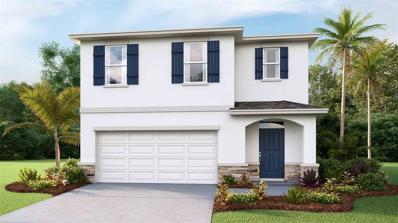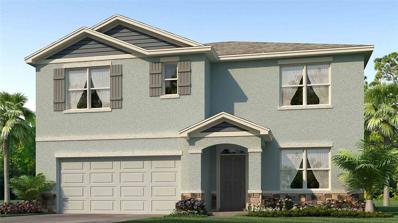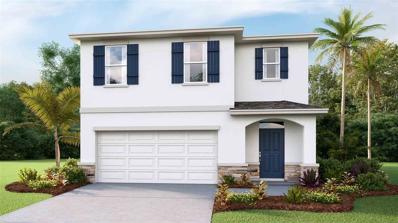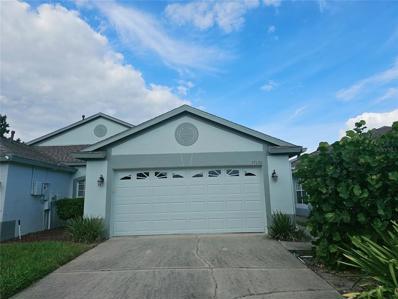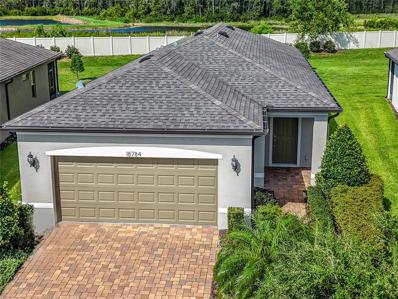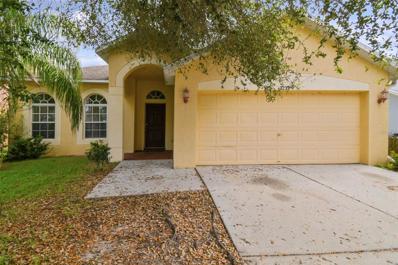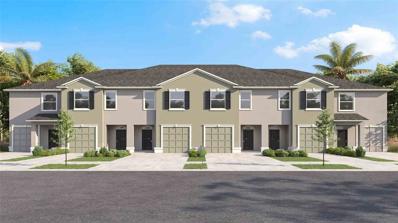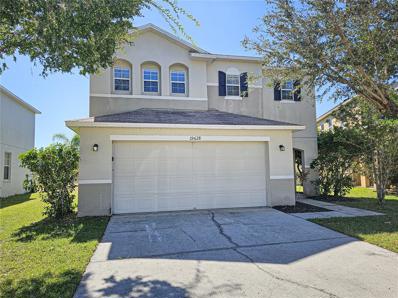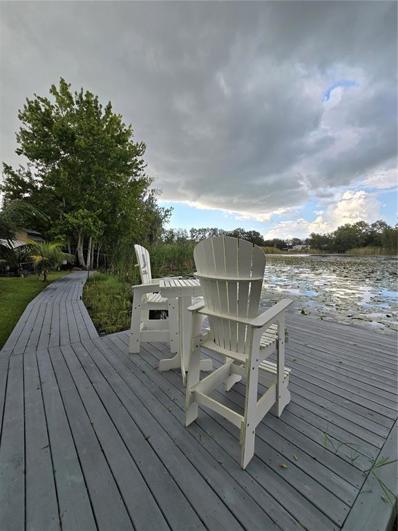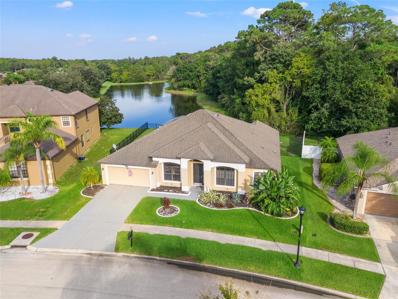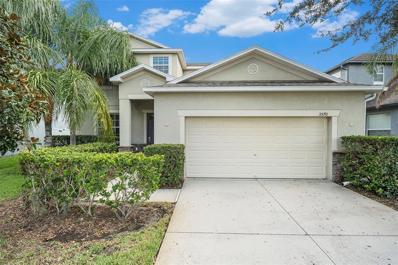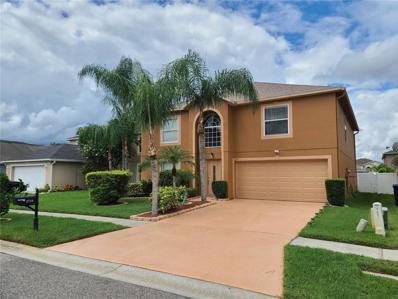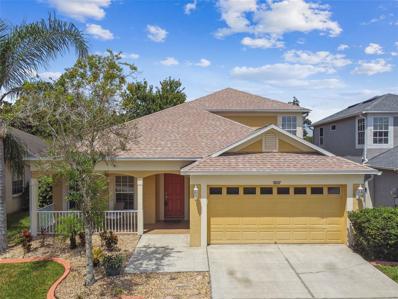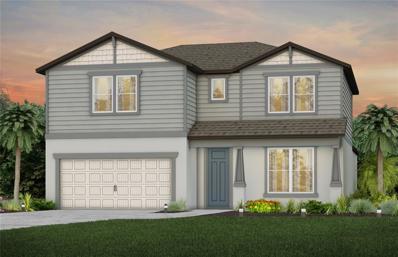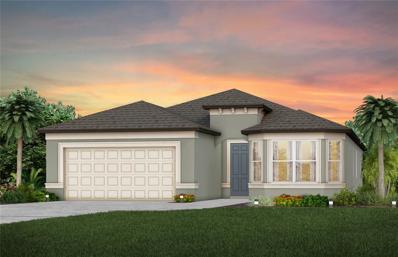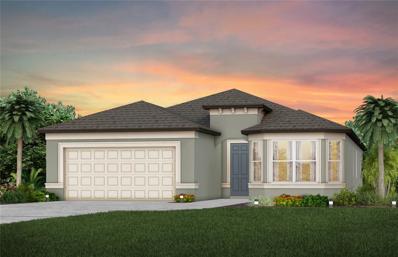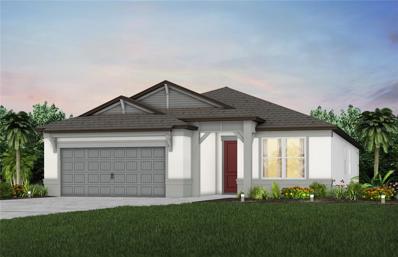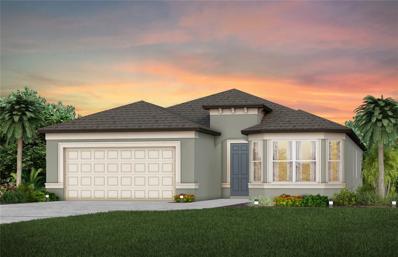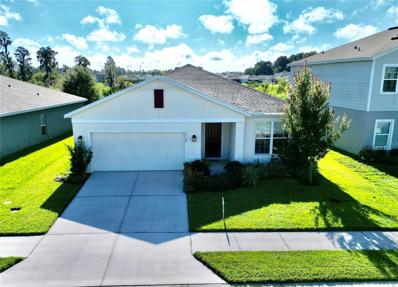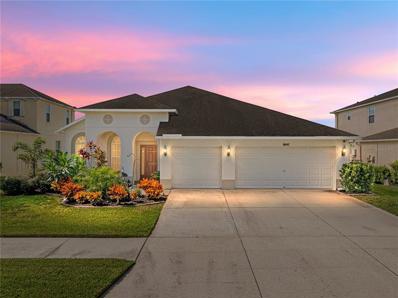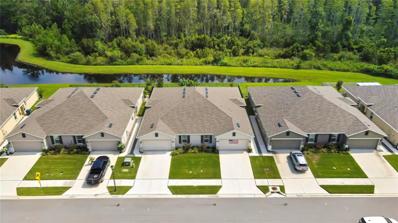Land O Lakes FL Homes for Sale
- Type:
- Single Family
- Sq.Ft.:
- 1,818
- Status:
- Active
- Beds:
- 3
- Lot size:
- 0.15 Acres
- Year built:
- 2019
- Baths:
- 2.00
- MLS#:
- TB8300502
- Subdivision:
- Cypress Preserve Ph 2a
ADDITIONAL INFORMATION
Price Reductiion!! Positioned on a preserve lot at the end of a cul-de-sac in the coveted Cypress Preserve community, this 3-bedroom, 2-bath home blends modern style with peaceful living. The heart of the home is the chef’s kitchen, boasting tall cabinetry, and polished countertops, all flowing into the expansive living area—perfect for entertaining. Soaring 9-foot ceilings enhance the open & spacious feel throughout. The primary suite is a tranquil retreat with a large walk-in closet and an en suite bathroom featuring dual sinks for added convenience. Outside, the screened lanai overlooks lush tropical landscaping, creating a serene space to relax & private scenic views. Roof, AC, and Water Heater are 2019. Beyond the home, Cypress Preserve provides a host of community amenities, including a resort-style zero-entry pool, playground, walking trails, a dog park, and an event lawn. With its convenient location near top-rated schools, shopping, and dining, this home offers the ideal balance of convenience and leisure. CDD fees are included in the property taxes. Schedule your showing today!
- Type:
- Single Family
- Sq.Ft.:
- 3,497
- Status:
- Active
- Beds:
- 4
- Lot size:
- 0.31 Acres
- Year built:
- 2014
- Baths:
- 4.00
- MLS#:
- TB8300309
- Subdivision:
- Stonegate Ph 1
ADDITIONAL INFORMATION
Welcome to this executive-style home nestled in the prestigious, gated community of Stonegate. This impeccably maintained 4-bedroom, 4-bathroom residence, complete with a bonus/movie theater room and a 3-car garage, spans an impressive 3,497 square feet of luxurious living space Built by the renowned Southern Crafted Homes, known for their quality craftsmanship, this home offers a perfect blend of elegance and functionality. As you step inside, you're greeted by soaring ceilings, luxurious tile, and vinyl flooring that flow seamlessly throughout the home. The space is bathed in natural light, thanks to an abundance of large windows. The home has been thoughtfully upgraded with new ceiling fixtures, brand-new HVAC systems installed in 2024, and a new water heater and softener, both added in 2023. Additional upgrades include brand-new smoke detectors and stainless steel appliances, with a washer and dryer included. The movie theater room is a true highlight, complete with a 110-inch screen, a 2017 3D projector, a 4-seater leather couch, a mini-fridge, Mini Kitchen with granite countertops and a full bathroom. Whether used as a man cave for sports enthusiasts or converted into an additional living space for an in-law suite or a teenager’s retreat, this room offers endless possibilities.. The master suite is a true sanctuary, boasting new luxury vinyl flooring and his-and-hers walk-in closets with custom built-ins. The master bathroom is tastefully upgraded with a tiled stand-up shower, a garden tub, dual under-mount sinks, a spacious vanity with ample storage, and granite countertops. The guest bedrooms are generously sized, and all guest bathrooms feature under-mount sinks and granite countertops. For the culinary enthusiast, the kitchen is a dream come true, equipped with 42-inch wood cabinets, granite countertops, and brand-new stainless steel appliances. With ample counter space, it's perfect for hosting friends and family. Just off the kitchen, you'll find a butler's pantry/wet bar, a double sided gas-burning fireplace, formal living and dining rooms, and a large family room with triple sliding doors that lead to a sprawling 1,000 square-foot brick-paved patio. The brick pavers, laid in 2021, were recently sanded and sealed in 2024. The patio is pre-plumbed for a future outdoor kitchen, with a gas line, water supply, and drainage already in place. The oversized backyard, fully fenced for privacy, includes a pergola, perfect for enjoying summer evenings. This outdoor oasis is ideal for families with children or pets. Stonegate offers a luxurious and vibrant lifestyle, with 24/7 virtual guard services for added peace of mind. The community features a state-of-the-art amenity center, including a fully equipped gym, a serene fishing dock overlooking a picturesque lake, and a resort-style pool with beach entry and lap lanes. Families will appreciate the on-site playground, and regular community events create a warm, welcoming atmosphere.No CDD fee!! Centrally located, this home provides convenient access to top-tier shopping centers, highly-rated A+ schools, a wide array of dining options, and major highways, including the Veterans Expressway and I-75. You'll be minutes away from the Tampa Premium Outlets, hospitals, and popular destinations like Chick-fil-A and Target, making everyday errands a breeze. Don't miss your chance to call this stunning property your home. Schedule a viewing today before it's gone!
- Type:
- Single Family
- Sq.Ft.:
- 1,672
- Status:
- Active
- Beds:
- 3
- Lot size:
- 0.14 Acres
- Year built:
- 2024
- Baths:
- 2.00
- MLS#:
- T3553209
- Subdivision:
- Deerbrook
ADDITIONAL INFORMATION
One or more photo(s) has been virtually staged. Under Construction. The builder is offering buyers closing cost incentives with use of preferred lender and title company. Located off US-41, Deerbrook showcases new homes in Land O’ Lakes. Homeowners will be a close distance to walking trails and the Suncoast Parkway biking paths, as well as nearby shopping and dining! The Tampa Premium Outlets and Wiregrass Mall are less than 30 minutes away, providing additional shopping and entertainment. Downtown Tampa is just 23 miles away, as is Tampa International Airport. Deerbrook will feature a lineup of our Express, and Tradition floorplans, providing a home for every stage of life! The area is zoned for highly rated Pasco County schools and is just minutes away from US Hwy 41. Each home is constructed with all concrete block construction on 1st and 2nd stories and D.R. Horton’s Smart Home System. Pictures, photographs, colors, features, and sizes are for illustration purposes only and will vary from the homes as built. Home and community information, including pricing, included features, terms, availability, and amenities, are subject to change and prior sale at any time without notice or obligation. Materials may vary based on availability. D.R. Horton Reserves all Rights.
- Type:
- Single Family
- Sq.Ft.:
- 2,045
- Status:
- Active
- Beds:
- 4
- Lot size:
- 0.13 Acres
- Year built:
- 2024
- Baths:
- 3.00
- MLS#:
- T3553204
- Subdivision:
- Deerbrook
ADDITIONAL INFORMATION
Under Construction. The builder is offering buyers closing cost incentives with use of preferred lender and title company. Located off US-41, Deerbrook showcases new homes in Land O’ Lakes. Homeowners will be a close distance to walking trails and the Suncoast Parkway biking paths, as well as nearby shopping and dining! The Tampa Premium Outlets and Wiregrass Mall are less than 30 minutes away, providing additional shopping and entertainment. Downtown Tampa is just 23 miles away, as is Tampa International Airport. Deerbrook will feature a lineup of our Express, and Tradition floorplans, providing a home for every stage of life! The area is zoned for highly rated Pasco County schools and is just minutes away from US Hwy 41. Each home is constructed with all concrete block construction on 1st and 2nd stories and D.R. Horton’s Smart Home System. Pictures, photographs, colors, features, and sizes are for illustration purposes only and will vary from the homes as built. Home and community information, including pricing, included features, terms, availability, and amenities, are subject to change and prior sale at any time without notice or obligation. Materials may vary based on availability. D.R. Horton Reserves all Rights.
- Type:
- Single Family
- Sq.Ft.:
- 2,453
- Status:
- Active
- Beds:
- 5
- Lot size:
- 0.11 Acres
- Year built:
- 2024
- Baths:
- 3.00
- MLS#:
- T3553200
- Subdivision:
- Deerbrook
ADDITIONAL INFORMATION
Under Construction. The builder is offering buyers closing cost incentives with use of preferred lender and title company. Located off US-41, Deerbrook showcases new homes in Land O’ Lakes. Homeowners will be a close distance to walking trails and the Suncoast Parkway biking paths, as well as nearby shopping and dining! The Tampa Premium Outlets and Wiregrass Mall are less than 30 minutes away, providing additional shopping and entertainment. Downtown Tampa is just 23 miles away, as is Tampa International Airport. Deerbrook will feature a lineup of our Express, and Tradition floorplans, providing a home for every stage of life! The area is zoned for highly rated Pasco County schools and is just minutes away from US Hwy 41. Each home is constructed with all concrete block construction on 1st and 2nd stories and D.R. Horton’s Smart Home System. Pictures, photographs, colors, features, and sizes are for illustration purposes only and will vary from the homes as built. Home and community information, including pricing, included features, terms, availability, and amenities, are subject to change and prior sale at any time without notice or obligation. Materials may vary based on availability. D.R. Horton Reserves all Rights. v
- Type:
- Single Family
- Sq.Ft.:
- 2,605
- Status:
- Active
- Beds:
- 5
- Lot size:
- 0.19 Acres
- Year built:
- 2024
- Baths:
- 3.00
- MLS#:
- T3553216
- Subdivision:
- Deerbrook
ADDITIONAL INFORMATION
Under Construction. The builder is offering buyers closing cost incentives with use of preferred lender and title company. Located off US-41, Deerbrook showcases new homes in Land O’ Lakes. Homeowners will be a close distance to walking trails and the Suncoast Parkway biking paths, as well as nearby shopping and dining! The Tampa Premium Outlets and Wiregrass Mall are less than 30 minutes away, providing additional shopping and entertainment. Downtown Tampa is just 23 miles away, as is Tampa International Airport. Deerbrook will feature a lineup of our Express, and Tradition floorplans, providing a home for every stage of life! The area is zoned for highly rated Pasco County schools and is just minutes away from US Hwy 41. Each home is constructed with all concrete block construction on 1st and 2nd stories and D.R. Horton’s Smart Home System. Pictures, photographs, colors, features, and sizes are for illustration purposes only and will vary from the homes as built. Home and community information, including pricing, included features, terms, availability, and amenities, are subject to change and prior sale at any time without notice or obligation. Materials may vary based on availability. D.R. Horton Reserves all Rights.
- Type:
- Single Family
- Sq.Ft.:
- 2,453
- Status:
- Active
- Beds:
- 5
- Lot size:
- 0.11 Acres
- Year built:
- 2024
- Baths:
- 3.00
- MLS#:
- T3553195
- Subdivision:
- Deerbrook
ADDITIONAL INFORMATION
The builder is offering buyers closing cost incentives with use of preferred lender and title company. Located off US-41, Deerbrook showcases new homes in Land O’ Lakes. Homeowners will be a close distance to walking trails and the Suncoast Parkway biking paths, as well as nearby shopping and dining! The Tampa Premium Outlets and Wiregrass Mall are less than 30 minutes away, providing additional shopping and entertainment. Downtown Tampa is just 23 miles away, as is Tampa International Airport. Deerbrook will feature a lineup of our Express, and Tradition floorplans, providing a home for every stage of life! The area is zoned for highly rated Pasco County schools and is just minutes away from US Hwy 41. Each home is constructed with all concrete block construction on 1st and 2nd stories and D.R. Horton’s Smart Home System. Pictures, photographs, colors, features, and sizes are for illustration purposes only and will vary from the homes as built. Home and community information, including pricing, included features, terms, availability, and amenities, are subject to change and prior sale at any time without notice or obligation. Materials may vary based on availability. D.R. Horton Reserves all Rights.
- Type:
- Other
- Sq.Ft.:
- 1,557
- Status:
- Active
- Beds:
- 2
- Lot size:
- 0.09 Acres
- Year built:
- 2003
- Baths:
- 2.00
- MLS#:
- T3553061
- Subdivision:
- Oakstead Prcl 06
ADDITIONAL INFORMATION
Gorgeous maintenance free Villa! Gated community. Light & Bright 2 Bed, 2 bath plus large den that could be 3rd bedroom. 2 car garage. screened lanai, with PVC fenced yard. Stainless appliances, including Dishwasher, microwave & double gas oven, French door refrigerator, gas water heater 2013, A/C recently replaced. Large kitchen with Corian countertops , 36 inch oak cabinets, bar & breakfast nook. Split bedrooms, master bedroom has window seat, walk in closets, Master bath has a double sink vanity, upgraded countertops & tile surround at garden tub & Separate enclosed shower. Other features include large open floor plan, crown molding in the living & dining rooms, upgraded beautiful laminate flooring, Large secondary bedroom with walk in closet. Tile in all wet areas including hall and dinette, double door entry to den, upgraded light fixtures , ceiling fans & 2 inch faux wood blinds throughout, Decorative columns & arches, pocket doors, window treatments, alarm system, French doors lead out to the extended screened lanai with decorative concrete flooring. The community features: tennis courts, Olympic size swimming pool, playground, park, clubhouse with loads of activities for all. Convenient location minutes to shopping, schools, 10 minutes to wire grass mall. 20 minutes to Tampa Int. airport, 3 minutes to veterans expressway. Roofs were replaced 4 years ago.
- Type:
- Single Family
- Sq.Ft.:
- 1,586
- Status:
- Active
- Beds:
- 2
- Lot size:
- 0.16 Acres
- Year built:
- 2019
- Baths:
- 2.00
- MLS#:
- T3548665
- Subdivision:
- Del Webb Bexley Ph 1
ADDITIONAL INFORMATION
Imagine living in the vibrant TAMPA BAY area! If that’s your dream, then welcome to Del Webb Bexley – where luxury meets convenience in the heart of Land O' Lakes, complete with INCLUDED LAWN MAINTENANCE! Located in a lively GATED COMMUNITY for ACTIVE ADULTS aged 55+, this is more than just a home; it’s a lifestyle where FRIENDLY NEIGHBORS and a WARM COMMUNITY atmosphere make Every Day Enjoyable. Whether you’re enjoying Retirement, Still Working, or seeking the Perfect Winter Getaway, this home checks all the boxes. Step into this beautifully designed home where comfort meets style! As you enter, a cozy foyer and freshly painted neutral walls sets the stage for all your personal touches. The OPEN FLOOR PLAN flows effortlessly from the Spacious Great Room to the Dining Area, creating an Inviting Space perfect for both Relaxing and Entertaining. With 1,586 square feet of living space, this home is thoughtfully laid out to Maximize both Functionality and Style. Ceramic Tile throughout the Main Living Areas adds a Touch of Class while offering Lasting Durability. Best of all, with Lawn Care included, you can Enjoy Easy Living Year-Round without the hassle! The Spacious Primary Bedroom offers New Carpeting, an En-Suite Bathroom with a Walk-in Shower, Double Sinks, and a Generous WALK-IN CLOSET. The Large Guest Bedroom, also featuring New Carpet, is complemented by a FLEX ROOM that can serve as a Home Office, Sewing Room, or Craft Space – whatever suits your needs. The Kitchen is the center of this home, featuring a BREAKFAST BAR with GRANITE COUNTERTOPS, Maple Cabinets, and a GAS STOVE, perfect for whipping up your Favorite Meals. Sliding Doors lead to an OVERSIZED COVERED LANAI, offering a Peaceful and Private Backyard Retreat. Additional highlights include a Separate Laundry Room with Convenient Pocket Doors and Plenty of Storage Space. If you enjoy staying Active the INCREDIBLE AMENITIES include a Resort-Style Pool with lap lanes, Resistance Pool, Hot Tub, and Cabanas, Expansive 19,000 sq. ft. clubhouse, Multipurpose Room and Arts and Crafts Room, Beer and Wine Bar, Cafe/Bistro/, Outdoor Fireplace, Lounge, 2 Tennis Courts, 6 Pickleball Courts, 4 Bocce Ball Courts, Fitness Center, Movement Studio, Community Garden, Dog Park, and many Resident Clubs and Interest Groups! Conveniently located just minutes away from shopping, restaurants, medical facilities and FL-54 & FL-589 Del Webb Bexley is less than 30 minutes to TAMPA INTERNATIONAL AIRPORT and DOWNTOWN TAMPA. Experience the best of Florida living where your dream home awaits at Del Webb Bexley—where each day is a delightful escape.
- Type:
- Single Family
- Sq.Ft.:
- 2,260
- Status:
- Active
- Beds:
- 5
- Lot size:
- 0.13 Acres
- Year built:
- 2005
- Baths:
- 3.00
- MLS#:
- TB8307546
- Subdivision:
- Ballantrae Village 2a
ADDITIONAL INFORMATION
Brand New Roof!! HIGH AND DRY! This spacious two-story home, featuring 5 bedrooms, 3 bathrooms, an extra-large 2-car garage, and beautiful waterfront views, offers a split bedroom floor plan. The inviting exterior includes a double-wide driveway and a sidewalk leading to a brick front porch with an arched entryway. Large arched front windows bring in natural light, adding elegance to the home’s curb appeal. Inside, the front living room boasts laminate flooring, seamlessly flowing into the dining area and opening to the kitchen. The kitchen is equipped with tile flooring, recessed lighting, bar-top seating, ample cabinet storage, white appliances, and a convenient closet pantry. Sliding glass doors from the rear family room lead to a screen-enclosed patio with serene water views. The partially fenced waterfront backyard provides both privacy and relaxation. The main floor includes four bedrooms with tile flooring and a full bathroom featuring a tub and shower combo. A large interior laundry room adds functionality and convenience on the first floor. Carpeted stairs lead to an open loft area with a additional guest bedroom with full bath. The first floor primary suite showcasing a walk-in closet and an en suite bathroom with a double sink vanity, soaking tub, and a separate walk-shower. Situated in the desirable Ballantrae Parke community of Land O' Lakes, this lovely home combines comfort and convenience with access to a wide range of amenities, including a pool, clubhouse, tennis courts, volleyball court, basketball courts, walking trails, and a playground. Make an appointment and come see it today!
- Type:
- Townhouse
- Sq.Ft.:
- 1,758
- Status:
- Active
- Beds:
- 3
- Baths:
- 3.00
- MLS#:
- T3552721
- Subdivision:
- Angeline
ADDITIONAL INFORMATION
Under Construction. The builder is offering buyers up to $20,000 towards closing costs with the use of a preferred lender and title company. Angeline showcases our D.R. Horton Express Elite townhomes that include extended tile in the main living and dining area, granite countertops throughout, undermount kitchen sink, shower wall tile, a stainless-steel appliance package, and more. The Elite series lineup of homes also features our all-concrete block construction on the 1st and 2nd stories, and D.R. Horton’s Smart Home system. Other inventory options may be available in this community. Please reach out for list of availability Pictures, photographs, colors, features, and sizes are for illustration purposes only and will vary from the homes as built. Home and community information, including pricing, included features, terms, availability, and amenities, are subject to change and prior sale at any time without notice or obligation. Materials may vary based on availability. D.R. Horton Reserves all Rights.
- Type:
- Single Family
- Sq.Ft.:
- 2,091
- Status:
- Active
- Beds:
- 3
- Lot size:
- 0.13 Acres
- Year built:
- 2006
- Baths:
- 3.00
- MLS#:
- W7867893
- Subdivision:
- Tierra Del Sol Ph 01
ADDITIONAL INFORMATION
This two-story beauty is conveniently located near a brand new K8 built at the entrance to the community. The home is in move-in ready condition with a large kitchen and three spacious bedrooms. The home has solid wood cabinets and granite countertops highlighting an upgraded kitchen. There is a guest 1/2 bath downstairs with all three bedrooms and two full baths on the second floor. There is also a family room (bonus room) upstairs as well. Freshly painted and newer flooring. There is a huge master bedroom with a massive walk-in closet. This home will be just a couple of minutes from the new Moffet Cancer Center in nearby Speros. Hurry in as it will not last long!
- Type:
- Other
- Sq.Ft.:
- 1,860
- Status:
- Active
- Beds:
- 4
- Lot size:
- 0.35 Acres
- Year built:
- 2023
- Baths:
- 2.00
- MLS#:
- T3552333
- Subdivision:
- Treasure Lake
ADDITIONAL INFORMATION
****NEW TO THE MARKET***** PLAN TO BE AMAZED!******* THIS METICULOUSLY CUSTOMIZED PROPERTY BOASTS A 2023 1,860 SQFT. HOME WITH A DETACHED PRIVATE GUEST HOUSE OVER A 1/3 ACRE LOT ON A CONSERVATION POND. ITS A PERFECT RESIDENTIAL HOME, HOME-BASED BUSINESS OFFICE, OR RENTAL POTENTIAL PROPERTY... NEVER PAY TO STORE YOUR BOAT OR RV AGAIN! THIS PROPERTY HAS AMPLE PARKING SPACE. UPON ENTERING THIS HOME YOU WILL QUICKLY NOTICE THE DURABLE PVC STEPS ARE MADE TO WITHSTAND THE HARSH FLORIDA WEATHER. THE 15X16 COVERED PATIO WITH PVC PLANK FLOORING, HAS A PERFECT VIEW OF A WONDERFUL SUNSET IN THE EVENINGS. THE PERFECT SPOT TO UNWIND AFTER A LONG DAY AT WORK. STEP INSIDE TO AN OPEN-AIRY FLOOR PLAN THAT MAXIMIZES EVERY INCH OF SPACE.... ENJOY THE CONVENIENCE OF MODERN STAINLESS STEEL APPLIANCES, GRANITE COUNTERTOPS, PLENTY OF PICTURE-FRAMED SMOOTH-CLOSING CABINET DOORS THAT PROVIDE A CLASSIC AND ELEGANT LOOK, SLEEK FIXTURES LED LIGHTING, AND AN ENERGY-EFFICIENT SYSTEM. THIS SPACE WAS DESIGNED FOR RELAXATION AND TOGETHERNESS. WHERE THE FAMILY GATHERS TO SPEND TIME TOGETHER. THE HEART OF THE HOME. THE GRANITE ISLAND FITS EIGHT GUESTS COMFORTABLY AND THE 11X11 DINING ROOM PROVIDES EXTRA SEATING SPACE. THE SLIDE GLASS DOORS TAKE YOU OUT TO A LARGE 10X48 SCREENED ENCLOSED PATIO. BUILT WITH PVC FLOORING FOR DURABILITY AND RESISTANCE TO WEAR AND TEAR. ENJOY THE FLORIDA EVENINGS WITHOUT THE PESTY BUGS. PLENTY OF SPACE FOR A MULTIPLE SEATING ARRANGEMENT. INVITE YOUR FRIENDS OVER FOR FOOTBALL GAMES. YOU WILL BE THE STAR HOST... THE PAVILION IS WELL-LIT, HAS TWO ENTRANCES AND THE FLOOR IS TILED. PERFECT SPACE TO PLACE A BIG-SCREEN TV FOR ALL YOUR SOCIAL EVENTS. THE OUTDOOR KITCHEN IS A PLUS. YOU WON'T MISS A THING WHILE GRILLING YOUR DINNER. CEMENT WALK WAY TAKES YOU TO A DECK ON THE CONSERVATION POND. PERFECT PLACE FOR MEDITATION, OR YOGA. THIS OWNER THOUGHT OF EVERYTHING! THE GUEST HOUSE IS 475 SQFT WITH A PRIVATE ENTRANCE. MODERN KITCHEN, WITH STAINLESS STEEL APPLIANCES AND AN ISLAND THAT WILL SEAT 4 COMFORTABLY. A MODERN SHOWER WITH A SLEEK STYLISH LOOK. A LOT OF THOUGHT WENT INTO UPDATING THIS GEM. OWNER INSTALLED FRENCH DOOR (WITH OPAGUE GLASS FOR PRIVACY) DRAMATIC BUT AIRY LOOK. SLIDE GLASS DOORS OPEN TO A PATIO WITH AN OUTDOOR KITCHEN AND STEPS DOWN FOR ACCESS TO THE DECK. THE LAUNDRY ROOM IS IN ITS OWN PRIVATE SPACE. BOTH PROPERTIES ARE SURROUNDED BY PRIVATE METAL FENCE WITH ACCESS DOORS. NEED A VERSATILE WORK SPACE? THE DETACHED WORKSHOP WILL ACCOMMODATE VARIOUS TASKS AND PROJECTS FROM CAR REPAIRS TO DIY PROJECTS. HAVING A WORKSPACE PROVIDES A SPACE TO GET CREATIVE. THE CHICKENS ARE ALSO LIVING THEIR BEST LIVES IN THEIR CHICKEN COOP WITH ELECTRIC FENCING, AND AN AUTOMATIC DOOR THAT IS PROGRAMMED TO OPEN AND CLOSE BASED ON LIGHT OR TIME. SHADY WITH A FEW FRUIT TREES. A HUGE 40X20 CARPORT, RV TOTAL HOOKUP, AND A SEPARATE OUTDOOR KITCHEN WITH A ROLL-UP DOOR AND PANTRY FOR EXTRA STORAGE. THE RV ON THE PROPERTY WAS USED AS A SHORT-TERM RENTAL. CAN PROVIDE RECORDS. BUILT-IN CAMERA SYSTEM MONITORS THE ENTIRE HOME FOR YOUR SAFETY. SECURITY LIGHTS UP FRONT AND THROUGHOUT THE WALKWAY TO BACK OF HOME. SMALL WELL FOR WATERING GRASS DO NOT WAIT ANY LONGER, ELEVATE YOUR LIVING EXPERIENCE AND CONTACT ME TO SCHEDULE A TOUR TODAY ******************
- Type:
- Single Family
- Sq.Ft.:
- 2,553
- Status:
- Active
- Beds:
- 4
- Lot size:
- 0.24 Acres
- Year built:
- 2005
- Baths:
- 3.00
- MLS#:
- T3552117
- Subdivision:
- Suncoast Lakes
ADDITIONAL INFORMATION
One or more photo(s) has been virtually staged. Looking to be on the water without being in a flood zone? The home has the BEST VIEW with a stunning SUNRISE over the pond in Suncoast Lakes community! This beautiful 4 bedroom, 3 bath residence features 12 ft ceilings, a desirable split floor plan and saltwater pool within a spacious SCREENED LANAI. Imagine unwinding on the back lanai or starting your day enjoying the gorgeous sunrise over the pond and lush conservation area - your own private oasis. The backyard is enclosed by a fence, adding an extra layer of privacy, perfect for enjoying the outdoor space or your furry friends. The front areas of the home has versatile spaces that can serve as a formal living/dining, entertainment area, or home office. Each of the bedrooms include walk-in closets, with the primary suite providing a beautiful view of the conservation area. The primary bathroom is a true retreat, featuring dual vanities and a soaking tub with jets for relaxation. The 3rd bathroom has pool access and is just off the guest suite. New AC was installed in 2022, Water Heater 2023, Water Softener 2021, Pool Pump and Salt System for Pool 2020. Suncoast Lakes is a vibrant community with a range of amenities, including a community pool, tennis and basketball courts, and a playground No CDD and LOW HOA’s. The neighborhood is conveniently located near the Suncoast Trails and Suncoast Parkway, providing an easy commute to Tampa, shopping, and a variety of restaurants. This home combines luxury, comfort, and practicality, making it the perfect place for your next chapter. Don't miss the opportunity to make it yours!
- Type:
- Single Family
- Sq.Ft.:
- 2,529
- Status:
- Active
- Beds:
- 4
- Lot size:
- 0.13 Acres
- Year built:
- 2013
- Baths:
- 3.00
- MLS#:
- T3551974
- Subdivision:
- Concord Stn Ph 4 Un C Sec 2
ADDITIONAL INFORMATION
Seller Motivated!!! Charming Home with a Perfect Layout for Family Living at Concord Station! Discover the perfect blend of space, comfort, and community in this beautifully maintained two-story home, built in 2013 and lovingly cared for by its original owner. Offering over 2,500 square feet of living space, this 4-bedroom, 3-bathroom residence is ideal for families of all sizes. As you step inside, you’ll be greeted by an open and inviting floor plan that effortlessly connects the living, dining, and kitchen areas—perfect for both daily living and entertaining. The kitchen is a dream, featuring stainless steel appliances and ample storage. One of the home’s standout features is the downstairs bedroom, paired with a full bathroom, making it the perfect private retreat for guests or a convenient space for parents when they come to visit. This thoughtful layout provides comfort and accessibility for everyone. Upstairs, you’ll find three additional spacious bedrooms, including a luxurious master suite with a walk-in closet and en-suite bathroom. The additional bedrooms are versatile and roomy, ideal for family members or as flexible spaces for a home office or playroom. Outside, enjoy Florida’s beautiful weather lounging in the lanai, perfect for outdoor activities and relaxation. The home is situated in a well-maintained community that offers a welcoming atmosphere with parks, walking trails, and other amenities that make it a great place to live. This home is not just a place to live—it's a place to create cherished memories. With its exceptional layout, ideal for multi-generational living, and a location in a family-friendly community, this home is ready for its next chapter.
- Type:
- Single Family
- Sq.Ft.:
- 3,002
- Status:
- Active
- Beds:
- 4
- Lot size:
- 0.13 Acres
- Year built:
- 2004
- Baths:
- 4.00
- MLS#:
- U8255065
- Subdivision:
- Suncoast Pointe Villages 1a & 1b
ADDITIONAL INFORMATION
One or more photo(s) has been virtually staged. Welcome to this stunning 4-bedroom, 3.5-bathroom home offering 3,002 square feet of comfortable and stylish living space. The heart of this home is its expansive chef's kitchen, perfect for culinary enthusiasts, featuring a substantial amount of counter space and modern appliances. You will also enjoy a formal living area, formal dining area and 1/2 bath. The family room is very large and features sliding doors to the large fenced back yard. Step outside to a beautifully landscaped, fenced yard, complete with a spacious deck, ideal for outdoor entertaining and enjoying Florida’s sunny weather. Once upstairs the expansive primary bedroom is a true retreat, offering plenty of room to relax and unwind. You will love the soaking tub and dual walk-in closets. You will find an additional bedroom with en-suite bath and walk in closest. There are 2 more large bedrooms upstairs and a 3rd full bath. Located just minutes from the Suncoast Expressway, this home provides easy access to nearby shopping, dining, and top-rated schools, making it the perfect blend of convenience and tranquility. Don’t miss the opportunity to make this dream home yours—schedule a private tour today!
- Type:
- Single Family
- Sq.Ft.:
- 2,260
- Status:
- Active
- Beds:
- 5
- Lot size:
- 0.13 Acres
- Year built:
- 2005
- Baths:
- 3.00
- MLS#:
- T3550880
- Subdivision:
- Ballantrae Village 02a
ADDITIONAL INFORMATION
NEVER LOST POWER DURING HURRICANE MILTON HOUE HAS BEEN INSPECTED AND NO DAMAGE. ALSO AVAILABLE FOR RENT INQUIRE FOR DETAILS. Welcome to this impeccably maintained home in the sought-after Ballantrae Community in Land O' Lakes. Boasting 5 bedrooms and 3 bathrooms, there's ample space for everyone. This move-in-ready M/I Oxford III model features FRESH interior paint, NEW ROOF, NEWER AC unit, WHOLE-HOUSE WATER FILTRATION SYSTEM, FULLY FENCED backyard, and NEW screens in the lanai. Upon entering, you're welcomed by separate living and dining rooms. The kitchen, with its abundant cabinetry and upgraded solid stone countertops, opens to the family room. The primary bedroom, located at the rear of the home, ensures privacy and is complemented by an ensuite bathroom and walk-in closet. Bedrooms two and three share a full bathroom, while the fourth bedroom is situated at the back of the house. The second floor offers a bonus/flex space, a full bathroom, and a spacious bedroom ideal for an in-law suite. The backyard features an oversized lanai and lush green space. Community amenities include an amenity center, community pool, tennis courts, basketball courts, beach volleyball, a playground, and high-speed internet/cable included in the HOA fees. A yearly rental would also be an option inquire for details.
- Type:
- Single Family
- Sq.Ft.:
- 2,894
- Status:
- Active
- Beds:
- 4
- Lot size:
- 0.14 Acres
- Year built:
- 2024
- Baths:
- 4.00
- MLS#:
- T3551218
- Subdivision:
- Whispering Pines
ADDITIONAL INFORMATION
Under Construction. New Construction in Whispering Pines Available early 2025 in highly desired Land O’ Lakes, FL! Ideally situated just off US-41, minutes from SR-54, with convenient access to I-75 and Veterans Expressway, this gated community is near an array of dining and shopping options and has resort-style amenities coming soon, including a cabana and pool, playground, and dog park. It’s also zoned for highly rated Pasco County schools and has a high-speed internet and TV package included in the HOA! Featuring the perfectly planned Winthrop home design with an open-concept layout, this home has all the upgraded finishes you've been looking for. The gourmet kitchen showcases a large center island with a single-bowl sink and upgraded faucet, modern white cabinets, 3cm quartz countertops with an 8"x9" white hexagon tiled backsplash, a walk-in pantry, and Whirlpool stainless steel appliances including a built-in oven and microwave, dishwasher, and stovetop with range hood. The bathrooms have matching cabinets and quartz countertops. The Owner’s bath features a walk-in shower with an upgraded heavy glass door, linen closet, and private commode. Luxury vinyl plank flooring is in the main living areas, 12” x 24” floor tile is in the baths and laundry room, and stain-resistant carpet is in the bedrooms and loft. This home makes great use of space with a 1st-floor Owner’s suite, versatile flex room, oversized loft, walk-in closets in three of the four bedrooms, a convenient laundry room, storage under the stairs, and a covered lanai. Additional features and upgrades include LED downlights, pendant pre-wiring in the kitchen, TV prep in the gathering room, and a Smart Home technology package with a video doorbell.
- Type:
- Single Family
- Sq.Ft.:
- 2,230
- Status:
- Active
- Beds:
- 3
- Lot size:
- 0.14 Acres
- Year built:
- 2024
- Baths:
- 3.00
- MLS#:
- T3551215
- Subdivision:
- Whispering Pines
ADDITIONAL INFORMATION
Under Construction. New Construction in Whispering Pines Available this Fall in highly desired Land O’ Lakes, FL! Ideally situated just off US-41, minutes from SR-54, with convenient access to I-75 and Veterans Expressway, this gated community is near an array of dining and shopping options and has resort-style amenities coming soon, including a cabana and pool, playground, and dog park. It’s also zoned for highly rated Pasco County schools and has a high-speed internet and TV package included in the HOA! Our most popular floor plan, the Medina, has an open-concept home design and all the upgraded finishes you've been looking for. The designer kitchen showcases a spacious center island with a large single-bowl sink, white cabinets, quartz countertops with a 3"x11" tiled backsplash, and Whirlpool stainless steel appliances, including a dishwasher, microwave, and range. The bathrooms have matching white cabinets, quartz countertops, comfort-height commodes and dual sinks, a walk-in shower, a linen closet, and a private commode in the Owner's bath. There is 21” x 21” floor tile in the main living areas, baths, and laundry room and stain-resistant carpet in the bedrooms. This home makes great use of space with a versatile enclosed flex room, a convenient laundry room with additional storage in the HVAC closet, an oversized gathering room, a large, covered lanai, and a 2-car garage. Additional upgrades include 4 LED downlights in the gathering room, upgraded door hardware, and a Smart Home technology package with a video doorbell.
- Type:
- Single Family
- Sq.Ft.:
- 2,230
- Status:
- Active
- Beds:
- 3
- Lot size:
- 0.14 Acres
- Year built:
- 2024
- Baths:
- 3.00
- MLS#:
- T3551181
- Subdivision:
- Whispering Pines
ADDITIONAL INFORMATION
Under Construction. New Construction in Whispering Pines Available this Fall in highly desired Land O’ Lakes, FL! Ideally situated just off US-41, minutes from SR-54, with convenient access to I-75 and Veterans Expressway, this gated community is near an array of dining and shopping options and has resort-style amenities coming soon, including a cabana and pool, playground, and dog park. It’s also zoned for highly rated Pasco County schools and has a high-speed internet and TV package included in the HOA! Our most popular floor plan, the Medina, has an open-concept home design and all the upgraded finishes you've been looking for. The designer kitchen showcases a spacious center island with a large single-bowl sink, white cabinets, quartz countertops with a 3"x11" tiled backsplash, and Whirlpool stainless steel appliances, including a refrigerator, dishwasher, microwave, and range. The bathrooms have matching white cabinets, quartz countertops, comfort-height commodes and dual sinks, a super walk-in shower, a linen closet, and a private commode in the Owner's bath. There is 21” x 21” floor tile in the main living areas, baths, and laundry room and stain-resistant carpet in the bedrooms. This home makes great use of space with a versatile enclosed flex room, a convenient laundry room with a Whirlpool washer and dryer, additional storage in the HVAC closet, an oversized gathering room, a large, covered lanai, and a 2-car garage. Additional upgrades include 4 LED downlights in the gathering room, window blinds throughout, upgraded door hardware, and a Smart Home technology package with a video doorbell.
- Type:
- Single Family
- Sq.Ft.:
- 2,230
- Status:
- Active
- Beds:
- 3
- Lot size:
- 0.14 Acres
- Year built:
- 2024
- Baths:
- 3.00
- MLS#:
- T3551179
- Subdivision:
- Whispering Pines
ADDITIONAL INFORMATION
Under Construction. New Construction in Whispering Pines Available this Fall in highly desired Land O’ Lakes, FL! Ideally situated just off US-41, minutes from SR-54, with convenient access to I-75 and Veterans Expressway, this gated community is near an array of dining and shopping options and has resort-style amenities coming soon, including a cabana and pool, playground, and dog park. It’s also zoned for highly rated Pasco County schools and has a high-speed internet and TV package included in the HOA! Our most popular floor plan, the Medina, has an open-concept home design and all the upgraded finishes you've been looking for. The designer kitchen showcases a spacious center island with a large single-bowl sink, white cabinets, quartz countertops with a 3"x11" tiled backsplash, and Whirlpool stainless steel appliances, including a refrigerator, dishwasher, microwave, and range. The bathrooms have matching white cabinets, quartz countertops, comfort-height commodes and dual sinks, a super walk-in shower, a linen closet, and a private commode in the Owner's bath. There is 21” x 21” floor tile in the main living areas, baths, and laundry room and stain-resistant carpet in the bedrooms. This home makes great use of space with a versatile enclosed flex room, a convenient laundry room with a Whirlpool washer and dryer, additional storage in the HVAC closet, an oversized gathering room, a large, covered lanai, and a 2-car garage. Additional upgrades include 4 LED downlights in the gathering room, window blinds throughout, upgraded door hardware, and a Smart Home technology package with a video doorbell.
- Type:
- Single Family
- Sq.Ft.:
- 2,230
- Status:
- Active
- Beds:
- 3
- Lot size:
- 0.18 Acres
- Year built:
- 2024
- Baths:
- 3.00
- MLS#:
- T3551229
- Subdivision:
- Whispering Pines
ADDITIONAL INFORMATION
Under Construction. New Construction in Whispering Pines Available early 2025 in highly desired Land O’ Lakes, FL! Ideally situated just off US-41, minutes from SR-54, with convenient access to I-75 and Veterans Expressway, this gated community is near an array of dining and shopping options and has resort-style amenities coming soon, including a cabana and pool, playground, and dog park. It’s also zoned for highly rated Pasco County schools and has a high-speed internet and TV package included in the HOA! With an open-concept home design, this popular Medina floor plan has all the upgraded finishes you've been looking for. The gourmet kitchen showcases a spacious center island with a large single-bowl sink, white cabinets, 3cm quartz countertops with an 8”x9” white hexagon tiled backsplash, and Whirlpool stainless steel appliances including a refrigerator, dishwasher, built-in oven and microwave, and a stovetop with range hood. The bathrooms have matching white cabinets, quartz countertops, comfort-height commodes and dual sinks, a linen closet, a private commode, and a walk-in shower in the Owner's bath. Luxury vinyl plank flooring is in the main living areas, 12” x 24” tile is in the baths and laundry room, and stain-resistant carpet is in the bedrooms. This home makes great use of space with a versatile enclosed flex room, a convenient laundry room with a Whirlpool washer and dryer, additional storage in the HVAC closet, an oversized gathering room, and a 2-car garage with an electric car charging outlet. Additional upgrades include 4 LED downlights in the gathering room, window blinds throughout, pendant prewiring in the kitchen, upgraded door hardware, and a Smart Home technology package with a video doorbell.
- Type:
- Single Family
- Sq.Ft.:
- 1,818
- Status:
- Active
- Beds:
- 4
- Lot size:
- 0.13 Acres
- Year built:
- 2020
- Baths:
- 2.00
- MLS#:
- U8254055
- Subdivision:
- Cypress Preserve Ph 2a
ADDITIONAL INFORMATION
Nestled in the heart of the desirable Cypress Preserve community, this stunning 4-bedroom, 2-bath home offers an exceptional blend of comfort, style, and modern upgrades. Situated on a preserve lot, on a cul-de-sac, privacy and serene views are yours to enjoy. Step inside and be greeted by 9-foot ceilings that create an open and airy ambiance throughout. The gourmet kitchen is a chef's dream, featuring extended height cabinets, under-counter lighting, and sleek countertops, all beautifully illuminated. The open concept layout seamlessly connects the kitchen to the spacious living area, perfect for entertaining. The primary bedroom is a true retreat, boasting a generous walk-in closet and an en suite bathroom, where you will enjoy the convenience of dual sinks, providing ample space for your morning routine. Retreat to the screened-in lanai, where you can unwind while overlooking the lush, tropical backyard landscaping—your private oasis. The home also includes a Nest energy-efficient thermostat, ensuring your comfort year-round, and a water softener for added convenience. This beautifully upgraded home offers not only a prime location near top-rated schools, shopping, and dining but also an array of amenities within the community, that enhance your lifestyle. Enjoy afternoons at the zero-entry resort-style pool, watch the little ones play at the community playground, and take in the fresh air along the scenic walking trails. The community also features an event lawn for gatherings and a dog park. Don’t miss the chance to make this exceptional home and community your own! CDD amount is included in taxes.
- Type:
- Single Family
- Sq.Ft.:
- 2,366
- Status:
- Active
- Beds:
- 4
- Lot size:
- 0.16 Acres
- Year built:
- 2010
- Baths:
- 2.00
- MLS#:
- T3549849
- Subdivision:
- Asbel Estates
ADDITIONAL INFORMATION
Set within the tree-lined, centrally located community of The Commons at Asbel Estates, this 4 bedroom, 2 bath, 3 car garage home rests on a gorgeous lake view lot and offers several valuable upgrades! Arrive to a lush, professionally landscaped exterior and covered front porch that creates a warm welcome to the thoughtfully designed and renovated home. The interior provides ample flexibility and opportunity for entertainment with a combined formal living room and dining room and a separate spacious family room that overlooks the kitchen and covered back patio through triple sliding doors. Crown molding, high ceilings, a neutral color palette, and luxury vinyl plank flooring highlight the main living areas. The chef’s kitchen features granite countertops, breakfast bar seating, an island with storage, a pantry, wood cabinetry, and a newer premium 4-piece stainless steel appliance package with a convection oven! The bedrooms are laid out in a triple split plan, with the primary suite privately secluded from the others. It offers newer carpeting, water views, 2 walk-in closets, and an en suite bathroom with a soaking tub, walk-in shower, dual sinks, and a water closet. Bedrooms 2 and 3 are generously sized and share a completely custom and updated full bathroom in between, with a new shower featuring custom tile work, new lighting, a new vanity, and a new toilet. The 4th bedroom is tucked away by itself, creating an excellent space for guests! Several notable upgrades include a 2021 AC, a 2021 Water Heater, new flooring in 2022, a 2022 water softener, new gutters in 2020, and multiple cosmetic updates since 2020! Relax outside from the covered back porch and soak in the peaceful water and nature views- a deer ran by us while we were taking listing photos!! Residents of Asbel Estates enjoy access to a playground, a dog park, a basketball court, a volleyball court, and an incredibly convenient location- close to Land O Lakes shopping centers, eateries, entertainment, and more! Call us today for your private showing of this outstanding property.
- Type:
- Other
- Sq.Ft.:
- 1,516
- Status:
- Active
- Beds:
- 3
- Lot size:
- 0.09 Acres
- Year built:
- 2022
- Baths:
- 2.00
- MLS#:
- T3549063
- Subdivision:
- Cypress Preserve
ADDITIONAL INFORMATION
Prepare to be impressed by the vibrant newly built community of CYPRESS PRESERVE in Land O' Lakes. Built by RYAN Homes in 2022, this stunning single-story paired VILLA sits on a WATER VIEW LOT with a serene conservation backdrop. This maintenance-free home truly shines like A MODEL. Offering 1,516 sq ft of living space, the Magnolia-Woodland open concept floor plan includes 3 bedrooms, 2 full baths, a 2-car garage, dining room, great room, and inside laundry complete with washer ($875) and dryer ($850). The living areas are adorned with elegant 18” tile flooring, while the bedrooms are carpeted for added comfort. Light and bright the modern kitchen boasts 42” cabinets with crown molding, granite countertops, stainless steel appliances, including a$2,200 refrigerator, a center island with a double stainless sink on an extended counter height breakfast bar, a walk-in closet pantry and storage closet. The master suite boasts a generously sized walk-in closet with ample storage, an ensuite bath with a vanity, dual undermount sinks, Quartz countertop, tiled shower enclosure, and a linen closet. The second bath features a tub-shower combination tiled to the ceiling and a vanity topped with a Quartz countertop. The additional bedrooms are generously sized, with bedroom 3 located off the foyer, featuring double doors and the flexibility to serve as an office or study. The expansive great room features sliding glass doors leading to a screened lanai ($1,500)--a perfect spot for relaxation, overlooking the lush green backyard with stunning water and conservation views. Seller improvements include screened in lanai, gutters, rain gutters on the back ($500), aluminum fence ($3,200), rock landscape and French drains. This home includes a water softener ($2,200). Some furniture will remain in the home. Cypress Preserve is surrounded by wetlands, nature, and wildlife, and offers amenities such as a resort-style zero-entry pool, cabana, dog park, playground, walking trails, and a lawn area for outdoor events. The community is zoned for highly-rated Pasco County Schools and provides easy access to I-75, the Suncoast Expressway, Tampa International Airport, Tampa Premium Outlets, The Shops at Wiregrass, dining, entertainment, and all that Tampa has to show. Don’t delay, schedule your appointment today.

Land O Lakes Real Estate
The median home value in Land O Lakes, FL is $428,950. This is higher than the county median home value of $324,700. The national median home value is $338,100. The average price of homes sold in Land O Lakes, FL is $428,950. Approximately 74.72% of Land O Lakes homes are owned, compared to 19.93% rented, while 5.35% are vacant. Land O Lakes real estate listings include condos, townhomes, and single family homes for sale. Commercial properties are also available. If you see a property you’re interested in, contact a Land O Lakes real estate agent to arrange a tour today!
Land O Lakes, Florida 34638 has a population of 78,720. Land O Lakes 34638 is more family-centric than the surrounding county with 38.97% of the households containing married families with children. The county average for households married with children is 28.35%.
The median household income in Land O Lakes, Florida 34638 is $92,744. The median household income for the surrounding county is $58,084 compared to the national median of $69,021. The median age of people living in Land O Lakes 34638 is 37.6 years.
Land O Lakes Weather
The average high temperature in July is 90.93 degrees, with an average low temperature in January of 47.88 degrees. The average rainfall is approximately 52.55 inches per year, with 0 inches of snow per year.
