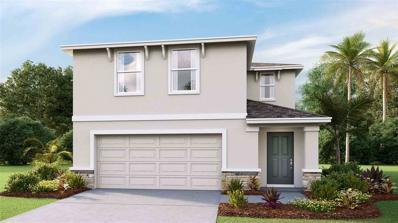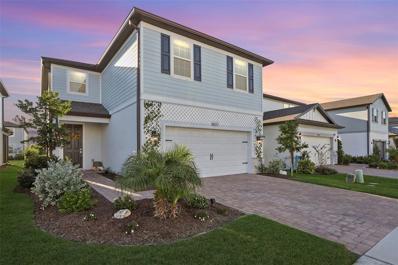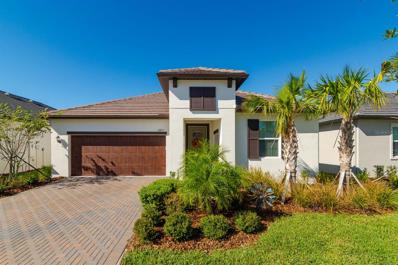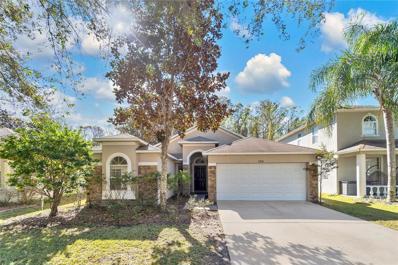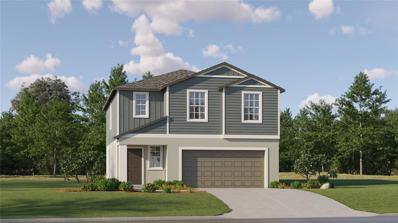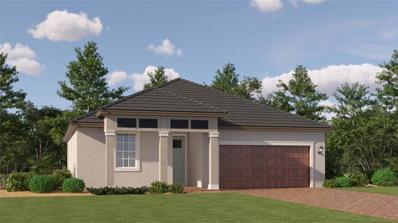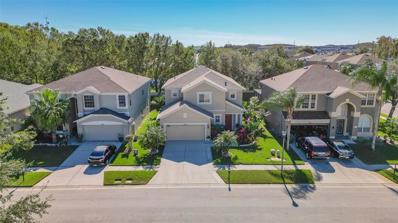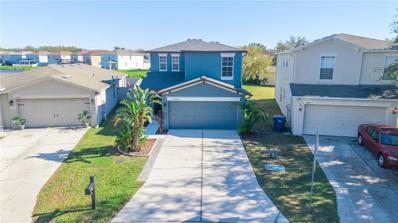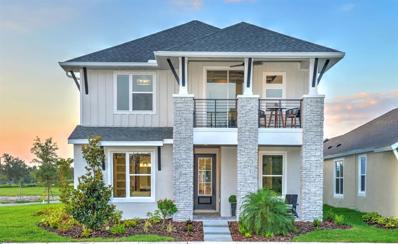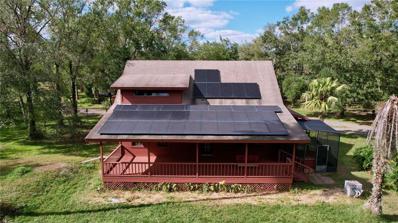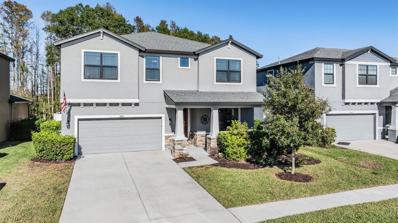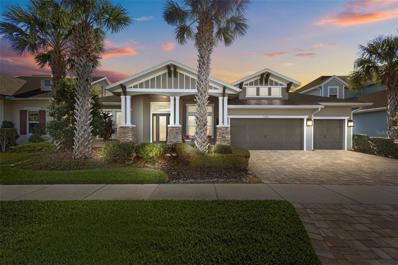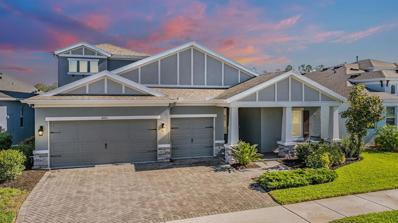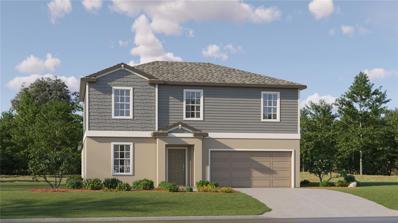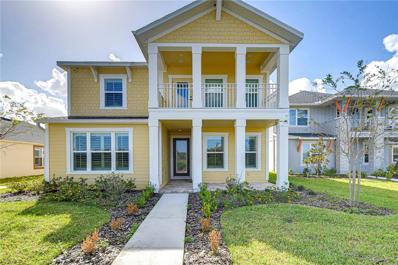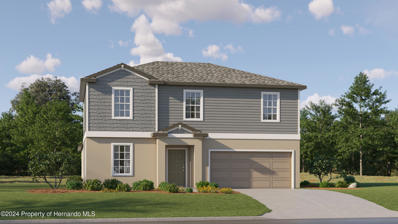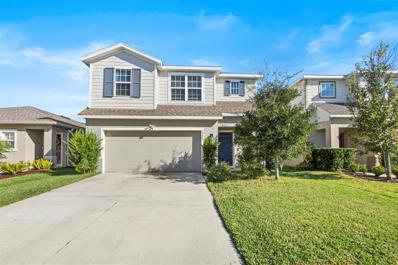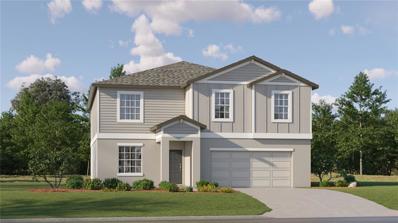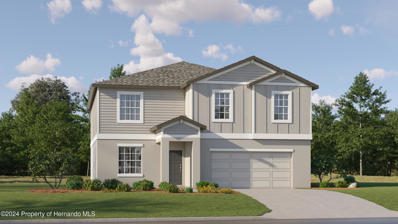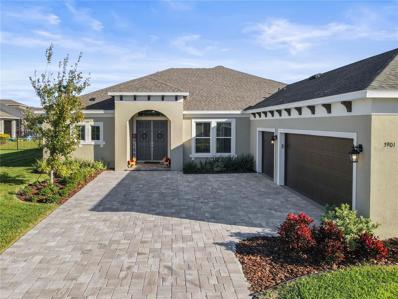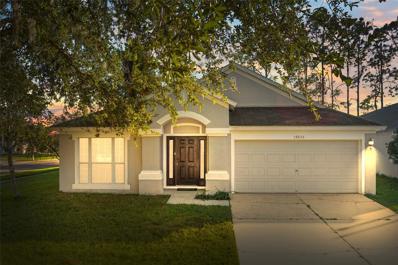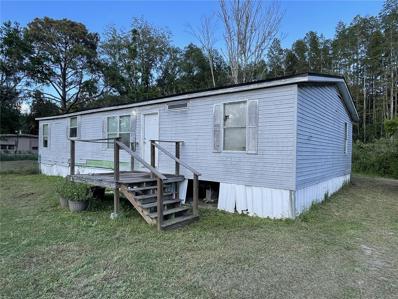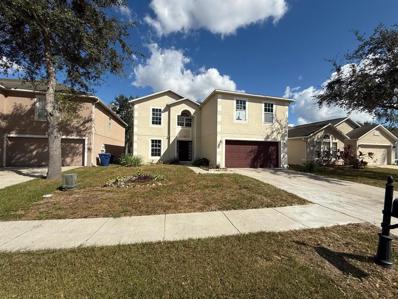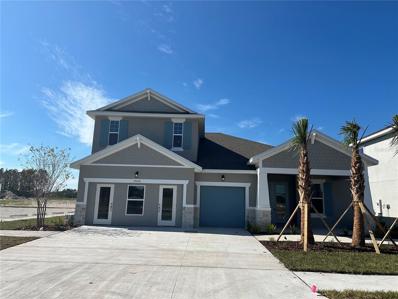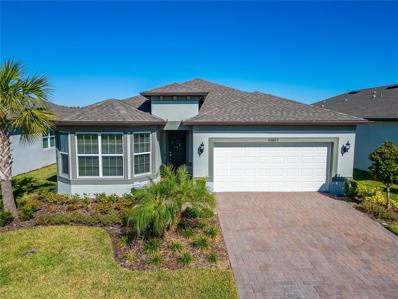Land O Lakes FL Homes for Sale
- Type:
- Single Family
- Sq.Ft.:
- 2,305
- Status:
- Active
- Beds:
- 4
- Lot size:
- 0.11 Acres
- Baths:
- 3.00
- MLS#:
- TB8325910
- Subdivision:
- Angeline
ADDITIONAL INFORMATION
Under Construction. The builder is offering buyers up to $20,000 towards closing costs with the use of a preferred lender and title company. At 6,200 acres, Angeline is truly a City in the Making. Among 3,600 acres of green space, plans include Pasco County’s first community farm, a future 130-acre regional park, an extensive trail network of close to 100 miles combined, a future Town Center, and a future 5-acre Lagoon. The Angeline Academy of Innovation STEM school is newly open, providing a school right within the neighborhood. Angeline is the home of a state-of-the-art global innovation district focused on life sciences as developed by the world-renowned H. Lee Moffitt Cancer Center. With its first entrance located on SR-52, Angeline will showcase new homes in Land O’ Lakes. Additional road connections to nearby Suncoast Parkway via Ridge Road make commuting a snap. This master-planned community focuses on concepts of health and wellness, fun and adventure, conservation, education, and technology. As it continues to develop, you won’t need to leave your community to work, learn, dine, and find entertainment; it will all be just minutes from your doorstep! Each home is constructed with concrete block on 1st and 2nd stories, comes equipped with D.R. Horton’s Smart Home System, and is backed by America’s #1 Builder since 2002. Other inventory options may be available in this community. Please reach out for list of availability Pictures, photographs, colors, features, and sizes are for illustration purposes only and will vary from the homes as built. Home and community information, including pricing, included features, terms, availability, and amenities, are subject to change and prior sale at any time without notice or obligation. Materials may vary based on availability. D.R. Horton Reserves all Rights.
- Type:
- Single Family
- Sq.Ft.:
- 2,615
- Status:
- Active
- Beds:
- 5
- Lot size:
- 0.11 Acres
- Year built:
- 2022
- Baths:
- 3.00
- MLS#:
- TB8324770
- Subdivision:
- Bexley South 4-4 & North 3-1 P
ADDITIONAL INFORMATION
Welcome to 18172 Ramble On Way, a contemporary 5-bedroom, 3-bathroom home nestled in the vibrant Bexley community of Land O’ Lakes, Florida. This modern residence offers an open-concept design that seamlessly blends living, dining, and kitchen spaces, creating an inviting atmosphere perfect for both relaxation and entertaining. The gourmet kitchen, equipped with stainless steel appliances and ample cabinetry, caters to culinary enthusiasts. The owner’s suite serves as a tranquil retreat, featuring a spacious walk-in closet and a luxurious en-suite bathroom. A versatile loft area provides additional space adaptable to your family’s needs, whether as a home office, media room, or play area. Step outside to a covered patio overlooking a well-maintained backyard, ideal for alfresco dining and leisure. As a resident of Bexley, you’ll enjoy award-winning amenities, including resort-style pools, extensive trails, community parks, and on-site schools, all fostering a strong sense of community and an active lifestyle. With its prime location offering easy access to Tampa’s attractions and major shopping centers, this home perfectly balances modern comforts with community charm. Experience the exceptional lifestyle awaiting you at 18172 Ramble On Way—schedule your private showing today!
- Type:
- Single Family
- Sq.Ft.:
- 2,114
- Status:
- Active
- Beds:
- 3
- Lot size:
- 0.16 Acres
- Year built:
- 2023
- Baths:
- 3.00
- MLS#:
- TB8325672
- Subdivision:
- Angeline Ph 1a 1b 1c & 1d
ADDITIONAL INFORMATION
Welcome to this stunning, nearly-new 3-bedroom, 2.5-bathroom home, just one year old, located in the sought-after Angeline Active Adult Community in Land O' Lakes, FL. Spanning 2,145 sq ft, this spacious, single-story residence offers a modern design with both style and comfort. Featuring a 2-car garage plus a separate golf cart garage, this home is perfect for an active lifestyle. The thoughtful upgrades, totaling $30,000, include a screened enclosure, gutters, soft water system, a butler’s pantry, and a full interior repaint. Situated on a desirable conservation lot, enjoy privacy and serene views from the beautifully landscaped grounds and screened rear porch. Inside, the open-concept layout effortlessly connects the kitchen, family room, and dining room, creating an ideal space entertaining. The stylish kitchen boasts a walk-in pantry, while the spacious family room flows out to the tranquil patio. A versatile flex space offers endless possibilities for a home office, hobby room, or additional living area. The expansive owner’s suite provides a peaceful retreat with a spa-like private bathroom, perfect for unwinding after a long day. Two additional bedrooms are perfect for overnight guests, and crown molding throughout adds a touch of elegance. Angeline is a premier 55+ master-planned community with exceptional amenities including a private, multi-million-dollar resort-style amenity center, complete with a pool, sports courts, and clubhouse. Enjoy the future recreational lagoon, 3,600 acres of green space, and over 100 miles of walking, jogging, and biking trails. A community farm and endless outdoor activities await in this active adult haven. Don’t miss your chance to own this beautiful home in Angeline—where luxury living meets a vibrant, active lifestyle.
- Type:
- Single Family
- Sq.Ft.:
- 1,853
- Status:
- Active
- Beds:
- 3
- Lot size:
- 0.15 Acres
- Year built:
- 2005
- Baths:
- 2.00
- MLS#:
- O6260467
- Subdivision:
- Suncoast Lakes Ph 03
ADDITIONAL INFORMATION
**Take advantage of a seller paid promotion. The seller will credit the buyer $7,298 towards their closing costs and prepaid items at closing, which could include a rate buy down, on any full price offer accepted by 11/30/24.**Spacious 3-bedroom, 2-bath home on a conservation lot in Suncoast Lakes. This beautiful 1,853 sqft home is perfectly situated on a serene conservation lot, offering added privacy and picturesque views of nature. Inside, vaulted ceilings and unique architectural accents create a bright, open atmosphere. The kitchen features a breakfast bar, island, closet pantry, and a bay window in the breakfast nook, making it a perfect space for meals and gatherings. A separate room off the kitchen offers versatility as a home office, playroom, or hobby space. The outdoor living space includes a screened lanai and a fenced yard, ideal for enjoying the peaceful conservation views. The front bedroom includes a charming window seat, while the large primary suite boasts his-and-hers walk-in closets and an ensuite bathroom with a garden tub and separate walk-in shower. Located in the desirable Suncoast Lakes Community, enjoy a host of amenities, including a community pool, playground, tennis and basketball courts, and conservation areas with ponds that attract native wildlife. The neighborhood is conveniently located near the Suncoast Parkway and I-75, with a Publix just 1/4 mile away and a traffic light at the community entrance for added ease. This home offers the perfect combination of comfort, location, and natural beauty. Schedule your showing today!
- Type:
- Single Family
- Sq.Ft.:
- 1,870
- Status:
- Active
- Beds:
- 4
- Year built:
- 2023
- Baths:
- 3.00
- MLS#:
- TB8325394
- Subdivision:
- Angeline
ADDITIONAL INFORMATION
Under Construction. BRAND NEW HOME - This spacious two-story home features a contemporary open floorplan among the kitchen, living room and dining room on the first floor, perfect for hosting guests. The second floor contains a versatile loft that can double as a media room, as well as all four bedrooms, including an expansive owner’s suite with a lavish private bathroom. Interior photos disclosed are different from the actual model being built. Welcome to Angeline, a new 6,200+ acre master-planned community in Land O' Lakes, FL, perfect for first-time homebuyers and families at every stage in life. Endless days basking in the sun and a wealth of outdoor adventures await for residents living at Angeline, thanks to 3,600 acres of green space and up to 100 miles of onsite trails. Angeline has innovation and entertainment at every corner. Residents will enjoy Moffitt Cancer Center’s new 775-acre Speros FL campus, community farm, up to 100 miles of trails and paved pathways, 3,600 acres of green space, Pasco County park, Lagoon and a STEM magnet school.
- Type:
- Single Family
- Sq.Ft.:
- 1,683
- Status:
- Active
- Beds:
- 2
- Lot size:
- 0.16 Acres
- Year built:
- 2024
- Baths:
- 2.00
- MLS#:
- TB8324722
- Subdivision:
- Angeline - Active Adult
ADDITIONAL INFORMATION
Under Construction. BRAND NEW HOME - “Tampa Bay’s newest Active Adult Lifestyle Community” This single-story home maximizes comfort and convenience. An open floorplan among the family room, dining room and kitchen accesses a spacious patio in a contemporary design, while an adjacent flex room is perfect for hobbies of all kinds. Both bedrooms feature private bathrooms, ideal for ease of living and overnight guests. Interior photos disclosed are different from the actual model being built. Welcome to Angeline, a new 6,200+ acre master-planned community in Land O' Lakes, FL, offering new single-family homes and villas exclusively for active adults 55+. Designed to give the perfect combination of recreational leisure and healthy outdoor living, residents at Angeline have access to a wide array of first-class amenities. Angeline has innovation and entertainment at every corner. Residents will enjoy Moffitt Cancer Center’s new 775-acre Speros FL campus, community farm, up to 100 miles of trails and paved pathways, 3,600 acres of green space, Pasco County park and Lagoon.
- Type:
- Single Family
- Sq.Ft.:
- 2,697
- Status:
- Active
- Beds:
- 4
- Lot size:
- 0.13 Acres
- Year built:
- 2008
- Baths:
- 4.00
- MLS#:
- TB8324655
- Subdivision:
- Ballantrae
ADDITIONAL INFORMATION
Welcome to this beautifully maintained home in the highly sought-after Ballantrae Community of Land O’ Lakes! Built in 2008, this 2-story, 4-bedroom, 3.5-bathroom home offers 2,697 square feet of living space, providing ample room for family living and entertaining. Situated on a peaceful conservation lot, you'll enjoy privacy and tranquil views of lush, mature landscaping—plus a built-in irrigation system to keep your yard looking pristine year-round. Step inside to discover an open and inviting layout with high ceilings in the living room, highlighted by a chef’s kitchen featuring granite countertops, a center island, and stainless steel appliances—ideal for culinary enthusiasts. The owner’s retreat is conveniently located on the first floor, offering a private sanctuary with easy access to the rest of the home. Upstairs, you'll find the remaining bedrooms two thru four, three full bathrooms, and bonus loft perfect for family or guests. Relax or entertain in the screened lanai out back while enjoying the serene surroundings. Other standout features include a new roof installed in 2023, a 2-car garage, and a location in Flood Zone X. This home is as practical as it is beautiful, offering a perfect blend of comfort, privacy, and modern amenities. Ballantrae is an upscale community nestled within 436 acres of lush, scenic surroundings, offering a luxurious and active lifestyle. This vibrant neighborhood is home to 969 residences and boasts a wealth of resort-style amenities, including a clubhouse, basketball courts, a resort-style pool, a playground, sand volleyball courts, and pickleball courts. Don’t miss out on this fantastic opportunity to own a piece of paradise in Ballantrae!
- Type:
- Single Family
- Sq.Ft.:
- 1,542
- Status:
- Active
- Beds:
- 3
- Lot size:
- 0.18 Acres
- Year built:
- 2006
- Baths:
- 3.00
- MLS#:
- W7869879
- Subdivision:
- Suncoast Meadows Increment 02
ADDITIONAL INFORMATION
Welcome to this well maintained and refreshed dream home in the desirable Suncoast Meadows community. This beautiful 3 bedroom, 2.5-bath, 2 car garage home has a large backyard with pond views. Entering the home you have a covered front porch into a spacious open floor plan. With a large living room, open kitchen with eat in area combination and tile flooring through out, this home is perfect for entertaining. The kitchen boasts maple wood cabinets, granite countertops, stainless steel appliances, glass tile backsplash, a breakfast bar and a pantry. A convenient half bath is situated off the kitchen. There is a large storage room under the staircase and garage entrance. The main suite is a true retreat, featuring a soaking garden tub, a shower, and a generous walk-in closet with a wire shelving system.. Upstairs, you will find the laundry room for added convenience. This home has been thoughtfully upgraded with a new fixtures and lighting throughout. There is a new roof (2024) Enjoy LOW quarterly HOA fees, which have access to a community pool, playground, dog park, soccer and baseball fields, a clubhouse, and a calendar full of community events and activities. Outdoor enthusiasts will love the 42-mile Suncoast Trail! This home is just minutes from Suncoast Parkway, I-75, SR 54, top-rated schools, golf courses, hospitals, Premium Outlets, and a plethora of dining and shopping options. Best of all, it is not in a flood zone. This fantastic home in a prime location and ready for its next owners!
- Type:
- Single Family
- Sq.Ft.:
- 2,477
- Status:
- Active
- Beds:
- 4
- Lot size:
- 0.2 Acres
- Year built:
- 2023
- Baths:
- 3.00
- MLS#:
- O6259932
- Subdivision:
- Bexley South Prcl 3 Ph 1
ADDITIONAL INFORMATION
**FOR A LIMITED TIME, all closing costs paid with Preferred Lender (up to $15k)** FORMER ICI HOMES MODEL HOME! ICI Homes' Primrose has been professionally decorated including window treatments, light fixtures, accent walls and more. This wonderful two-story home features nearly 2,500 sq ft of living space and is the perfect size and layout for most families! The primary suite is situated on the main level of the home along with one guest bedroom and bathroom. The spacious living area is connected to a beautiful kitchen and dining area offering plenty of room for family and friends to gather. The second story includes two additional bedrooms, a full bath and a bonus room that is perfect for gaming, entertaining, family time or guest privacy. Take in the views with your second story balcony. Home is located on a highly desirable corner home site. Bexley is a meticulously planned community that celebrates its natural surroundings while boasting a full range of new amenities.
$1,275,000
5661 Tower Road Land O Lakes, FL 34638
- Type:
- Single Family
- Sq.Ft.:
- 1,542
- Status:
- Active
- Beds:
- 3
- Lot size:
- 14 Acres
- Year built:
- 1989
- Baths:
- 3.00
- MLS#:
- TB8324150
- Subdivision:
- Acreage
ADDITIONAL INFORMATION
5661 Tower Road in Land O' Lakes, Florida, is sprawling 14-acre lot (approximately 609,840 square feet) with multiple properties nestled on it. The single-family home, built in 1989, has a living area of 1,542 square feet and includes three bathrooms and 2.5 baths. Gleaming hardwoods run underfoot with incredible vaulted wood ceilings as well. The property is classified as residential and features ample space for various outdoor or agricultural uses. The acreage is zoned AR which allows 16 possible lots for development. Builders, developers don't let this opportunity pass you by. Rapidly developing area with national builders already closing out new neighborhoods all around. Want to be a homesteader? Want to have farm animals? Need stables, a barn and tack room?!?!? It's all here!
- Type:
- Single Family
- Sq.Ft.:
- 3,283
- Status:
- Active
- Beds:
- 5
- Lot size:
- 0.16 Acres
- Year built:
- 2020
- Baths:
- 4.00
- MLS#:
- TB8323902
- Subdivision:
- Lakeshore Ranch Ph I
ADDITIONAL INFORMATION
This beautiful, move-in-ready home in the gated community of Lakeshore Ranch offers a perfect blend of luxury and convenience. Built in 2020, it features a spacious two-story design with 5 large bedrooms, 4 full bathrooms, and a bonus loft. The oversized owner's suite is a standout, complete with dual vanities, his and hers walk-in closets, and two additional linen closets. Located conveniently next to the upstairs laundry room, this setup adds extra ease to daily routines.The home's open-concept layout includes a gourmet kitchen equipped with 42" wood cabinetry, crown molding, a double oven, and a gas range, creating a dream space for any home chef. The kitchen island offers ample counter space, making meal prep a breeze. High ceilings, upgraded baseboards, crown molding, and tall 8' interior doors add a touch of elegance throughout. For outdoor living, the large family room opens to a huge, fully fenced backyard with an extended screened-in lanai, perfect for entertaining guests or enjoying the Florida weather. The home also features excellent curb appeal with an upgraded stone elevation and a charming front porch, ideal for sipping morning coffee. Additional features include epoxy flooring in the garage with overhead storage, adding both functionality and style. The Lakeshore Ranch community itself is highly desirable, offering a 12,000-square-foot clubhouse, three resort-style pools, a fitness center, playgrounds, basketball and tennis courts, walking trails, and a full calendar of events. With its serene location and extensive amenities, this home offers a truly exceptional lifestyle!
$1,200,000
16766 Courtyard Loop Land O Lakes, FL 34638
- Type:
- Single Family
- Sq.Ft.:
- 3,336
- Status:
- Active
- Beds:
- 4
- Lot size:
- 0.3 Acres
- Year built:
- 2016
- Baths:
- 3.00
- MLS#:
- TB8322285
- Subdivision:
- Bexley South Ph 1 Prcl 4
ADDITIONAL INFORMATION
Welcome to this former Cardel model home, the epitome of luxury and thoughtful design. Offering 4 bedrooms, 3 full bathrooms, an enclosed office, a bonus room, a 3-car garage, 3,336 square feet of living space and a salt water heated pool, this home combines elegance with functionality. An added bonus is enjoy peace of mind with a brand new roof that was installed in November of 2024. The exterior boasts incredible curb appeal, featuring stonework, a cozy front porch, and lush landscaping. Step inside and prepare to be wowed. The great room greets you with soaring 12’ ceilings, stunning views of the pool and backyard, and custom details like beam work in the dining room ceiling, double crown molding, board and batten wall accents, and elegant sconce lighting. Engineered hardwood flooring throughout the main living spaces enhances the home’s sophisticated aesthetic. At the front of the home, you’ll find an enclosed office with French doors, a double tray ceiling, and crown molding—perfect for working from home. The kitchen is a showstopper, with stacked cabinets, quartz countertops, built-in appliances, under-cabinet lighting, and a stylish backsplash. The waterfall island countertop is not only beautiful but also functional, offering a slightly taller prep space. Adjacent to the kitchen is an eat-in area, a butler’s pantry with a beverage fridge, and a spacious walk-in pantry. The nearby laundry room features built-in cabinets, quartz counters, and leads to the 3-car garage, which includes extensive built-in storage and epoxy flooring. Two secondary bedrooms are located in this wing of the home, connected by a Jack and Jill bathroom with quartz countertops. The primary retreat is on the opposite side of the home, offering privacy and direct access to the pool. It features a double tray ceiling, crown molding, and board and batten paneling. Two custom-built closets provide ample storage, but the real showstopper is the primary bathroom, with dual vanities, quartz countertops, a free-standing tub, and a massive walk-in shower. At the back of the home, you’ll find a spacious bonus room with custom built-ins. This versatile space is perfect for a game room, guest retreat, or additional living area. The fourth bedroom and a full bathroom with pool access are also located in this wing. Step outside to the outdoor oasis, where a saltwater heated pool with a waterfall feature and sun shelf awaits. The extended lanai offers plank wood ceiling details, an electric fireplace, and conservation views through a panoramic screened enclosure. Additional features that set this home apart include plantation shutters throughout, fresh carpet in the bedrooms, solid wood doors, surround sound speakers, 8-foot doors, EV Charger, french drain, and soaring ceilings. This home is located in Bexley, a vibrant community offering resort-style amenities just a short walk or golf cart ride away. Enjoy the clubhouse with an on-site café, three swimming pools, a fitness center, game room, walking trails, a dog park, BMX park and sports fields. Top-rated Bexley Elementary is located within the neighborhood, along with the Bexley Hub, which features restaurants, a bar, nail salon, and other services surrounding a green space for outdoor gatherings. Conveniently located on SR 54, just off the Veterans Expressway, with easy access to Tampa International Airport and downtown Tampa. Don’t miss the chance to call this stunning property your own!
- Type:
- Single Family
- Sq.Ft.:
- 3,163
- Status:
- Active
- Beds:
- 4
- Lot size:
- 0.17 Acres
- Year built:
- 2019
- Baths:
- 4.00
- MLS#:
- TB8322772
- Subdivision:
- Bexley South Prcl 4 Ph 2
ADDITIONAL INFORMATION
Welcome to this charming 4-bedroom, 4-full bathroom (plus den/bonus room) family home with all the modern upgrades! This home is the perfect blend of elegance and relaxation featuring a sparkling pool, a soothing jacuzzi and a designer kitchen that will take your breath away. Cook like a pro in this stylish kitchen with quartz countertops, an ultra-extended island, stainless steel gourmet appliances, a gourmet double oven and two wine/beverage centers. The spacious living and dining area with its open concept and tray ceilings is perfect for entertaining your guest. The primary suite will be your tranquil retreat with his/her walk-in closets, a spa like bathroom featuring dual quartz vanities, a large walk-in shower with oversized rain showerhead, and a shower bench for comfort. The Bonus room upstairs is perfect for your dream theatre room already equipped with a wet bar! This home is located within the esteemed Bexley community. Featuring an extensive array of amenities, the community boasts 10 miles of scenic fitness trails, multiple resort-style pools, several playgrounds, state-of-the-art fitness facilities, and more. Just outside of the Bexley main entrance is the Veterans Expressway. Offering swift access to all of Tampa within minutes. Additional features include a 3-car garage, elevated ceilings, Lanai pre-wired for outdoor kitchen, laundry room cabinets, countertop and sink, kitchen cabinet crown molding, 8 ft barn doors to den and a paver driveway. Move-In ready! Come make this your next home!
- Type:
- Single Family
- Sq.Ft.:
- 2,896
- Status:
- Active
- Beds:
- 5
- Year built:
- 2024
- Baths:
- 3.00
- MLS#:
- TB8322805
- Subdivision:
- Angeline
ADDITIONAL INFORMATION
Under Construction. BRAND NEW HOME - This single-family home boasts five bedrooms across two stories. A versatile flex room sits off the foyer and a modern open-concept design brightens the kitchen, dining room and family room. The sprawling owner’s suite enjoys privacy on the ground floor with a full-sized bathroom and walk-in closet, while the remaining four bedrooms and spacious loft are upstairs. Interior photos disclosed are different from the actual model being built. Welcome to Angeline, a new 6,200+ acre master-planned community in Land O' Lakes, FL, perfect for first-time homebuyers and families at every stage in life. Endless days basking in the sun and a wealth of outdoor adventures await for residents living at Angeline, thanks to 3,600 acres of green space and up to 100 miles of onsite trails. Angeline has innovation and entertainment at every corner. Residents will enjoy Moffitt Cancer Center’s new 775-acre Speros FL campus, community farm, up to 100 miles of trails and paved pathways, 3,600 acres of green space, Pasco County park, Lagoon and a STEM magnet school.
$1,299,000
3731 Tea Leaf Alley Land O Lakes, FL 34638
- Type:
- Single Family
- Sq.Ft.:
- 2,921
- Status:
- Active
- Beds:
- 5
- Lot size:
- 0.17 Acres
- Year built:
- 2023
- Baths:
- 4.00
- MLS#:
- TB8318691
- Subdivision:
- Bexley South Prcl 3 Ph 1
ADDITIONAL INFORMATION
Welcome to your dream home in the heart of the vibrant Bexley community, where luxury and thoughtful design come together to create an unparalleled living experience. This stunning 2-story traditional home welcomes you with a charming front porch overlooking a serene pond, setting the tone for the elegance within. Conveniently located near the Veterans Expressway and State Road 54, this home offers easy access to everything the Tampa Bay area has to offer. This home separates itself from the rest with its open floor plan, extensive upgrades, and meticulous attention to detail. Step inside to find a spacious, light-filled layout, enhanced by crown molding, rich wood floors, and custom finishes throughout. The main floor boasts an open design that seamlessly connects the living, dining, and kitchen areas, creating the perfect flow for entertaining. The living room, anchored by a cozy fireplace, invites relaxation, while the chef’s kitchen impresses with custom cabinetry, double ovens, a beverage fridge, an ice machine, and a monogrammed paneled refrigerator. A large walk-in pantry and expansive counter space make this kitchen as functional as it is beautiful. The main floor also features three bedrooms, including a luxurious master suite and an impressive mother-in-law suite. With its own private entrance, the suite is a fully equipped living space, featuring a full kitchen with a microwave, range, farm sink, refrigerator, freezer, and built-in speakers—perfect for extended family or guests. The third bedroom includes a walk-in closet and tranquil pond views. Three beautifully designed bathrooms provide convenience and sophistication. A dedicated laundry room with built-in cabinetry and a mudroom add to the home’s practicality. The upstairs level offers even more to love, with two additional bedrooms, a shared bathroom, and a spacious loft. From the loft, step out onto your private balcony—a peaceful retreat to enjoy morning coffee or unwind in the evening. Step outside to your personal outdoor oasis. The covered lanai is an entertainer’s dream, featuring an outdoor kitchen with expansive counter space, equipped with a grill, sink, beverage refrigerator, ice machine, and built-in speakers. Retractable automatic hurricane shutters provide peace of mind, allowing you to enjoy this space in any weather. Additional features include a 2-car garage with an automatic storage lift for easy access and plantation shutters throughout the home. Located in the vibrant Bexley community, this home is just minutes from a bustling downtown filled with dining, entertainment, and fitness options. Every detail of this home has been designed to elevate your lifestyle. With its open floor plan, countless upgrades, and seamless blend of style and functionality, this home is truly one of a kind. Schedule your private showing today and experience the exceptional lifestyle this home has to offer!
- Type:
- Single Family
- Sq.Ft.:
- 2,896
- Status:
- Active
- Beds:
- 5
- Baths:
- 2.00
- MLS#:
- 2250041
- Subdivision:
- Not In Hernando
ADDITIONAL INFORMATION
BRAND NEW HOME - This single-family home boasts five bedrooms across two stories. A versatile flex room sits off the foyer and a modern open-concept design brightens the kitchen, dining room and family room. The sprawling owner's suite enjoys privacy on the ground floor with a full-sized bathroom and walk-in closet, while the remaining four bedrooms and spacious loft are upstairs.
- Type:
- Single Family
- Sq.Ft.:
- 1,887
- Status:
- Active
- Beds:
- 3
- Lot size:
- 0.11 Acres
- Year built:
- 2020
- Baths:
- 3.00
- MLS#:
- P4932804
- Subdivision:
- Cypress Preserve Ph 3c
ADDITIONAL INFORMATION
Welcome to this charming home, a peaceful retreat with no backyard neighbors for added privacy. The spacious living room is perfect for gathering with loved ones, while the kitchen stands out with its sleek granite countertops and large island. The generously sized master bedroom comes with walk-in closets, providing plenty of storage space. Upstairs, a versatile loft offers endless possibilities. It could be your next game room, play area, or home office. Designed with both comfort and practicality in mind, this home is ideal for hosting or enjoying cozy family moments. The screened porch is a great spot to unwind and enjoy outdoor fun. Located in the vibrant Cypress Preserve community, you’ll enjoy resort-style amenities like a pool, cabanas, dog park, playground, and scenic walking trails. With easy access to US 41, SR 52, Toll Road 589, and I-75, you’re just minutes away from shopping, dining, and entertainment spots.
- Type:
- Single Family
- Sq.Ft.:
- 3,092
- Status:
- Active
- Beds:
- 6
- Year built:
- 2023
- Baths:
- 2.00
- MLS#:
- TB8322460
- Subdivision:
- Angeline
ADDITIONAL INFORMATION
Under Construction. BRAND NEW HOME - One of the largest plans in this collection, this two-story home has an abundance of space with six bedrooms to give restful retreats for the whole family. Off the foyer is a versatile flex space, followed by a modern free-flowing design to add a sense of unity amid the open kitchen, dining room and family room. The second floor is host to the sprawling owner’s suite and a large loft for shared entertainment. Interior photos disclosed are different from the actual model being built. Welcome to Angeline, a new 6,200+ acre master-planned community in Land O' Lakes, FL, perfect for first-time homebuyers and families at every stage in life. Endless days basking in the sun and a wealth of outdoor adventures await for residents living at Angeline, thanks to 3,600 acres of green space and up to 100 miles of onsite trails. Angeline has innovation and entertainment at every corner. Residents will enjoy Moffitt Cancer Center’s new 775-acre Speros FL campus, community farm, up to 100 miles of trails and paved pathways, 3,600 acres of green space, Pasco County park, Lagoon and a STEM magnet school.
- Type:
- Single Family
- Sq.Ft.:
- 3,092
- Status:
- Active
- Beds:
- 6
- Lot size:
- 0.11 Acres
- Year built:
- 2024
- Baths:
- 2.00
- MLS#:
- 2250013
- Subdivision:
- Not In Hernando
ADDITIONAL INFORMATION
BRAND NEW HOME - One of the largest plans in this collection, this two-story home has an abundance of space with six bedrooms to restful retreats for the whole family. Off the foyer is a versatile flex space, followed by a modern free-flowing design to add a sense of unity amid the open kitchen, dining room and family room. The second floor is host to the sprawling owner's suite and a large loft for shared entertainment. Interior photos disclosed are different from the actual model being built. Welcome to Angeline, a new 6,200+ acre master-planned community in Land O' Lakes, FL, perfect for first-time homebuyers and families at every stage in life. Endless days basking in the sun and a wealth of outdoor adventures await for residents living at Angeline, thanks to 3,600 acres of green space and up to 100 miles of onsite trails. Angeline has innovation and entertainment at every corner. Residents will enjoy Moffitt Cancer Center's new 775-acre Speros FL campus, community farm, up to 100 miles of trails and paved pathways, 3,600 acres of green space, Pasco County park, Lagoon and a STEM magnet school.
- Type:
- Single Family
- Sq.Ft.:
- 2,803
- Status:
- Active
- Beds:
- 4
- Lot size:
- 0.25 Acres
- Year built:
- 2023
- Baths:
- 3.00
- MLS#:
- TB8323078
- Subdivision:
- Bexley South Ph 3a Prcl 4
ADDITIONAL INFORMATION
Welcome to Your Dream Home! This stunning 2023 single-story CARDEL HOMES Martin floorplan offers everything you need for comfortable living and entertaining within the highly sought-after Bexley Community. Nestled on a serene pond and conservation lot, enjoy beautiful views and the tranquil sounds of nature right in your backyard. As you enter, you'll be greeted by soaring 12-foot ceilings and large energy-efficient windows that flood the space with natural light. The exquisite 24x8 wood plank-style tile flooring flows seamlessly throughout the home, providing durability without the hassle of carpet. A central vacuum system adds convenience to your daily routine. The spacious open floor plan connects the living, dining, and kitchen areas, making it perfect for gatherings and family time. A dedicated office with double doors, ideal for work or as a 5TH BEDROOM. A large bonus room at the back of the house offers endless possibilities—it can easily be transformed into a playroom, media room, or in-law suite. The chef’s kitchen is a delight, featuring stainless steel Whirlpool appliances, a gas range, upgraded soft-close cabinets, stunning quartz countertops, an oversized island with a farmhouse sink with breakfast bar, and an expansive walk-in pantry—making meal preparation a pleasure. Retreat to the luxurious owner’s suite, a true sanctuary designed for relaxation. Indulge in the luxury of a freestanding soaking tub and an oversized shower with floor-to-ceiling tile, providing a spa-like experience. With custom dual walk-in closets, you'll have plenty of storage for your wardrobe. The oversized bedroom boasts stunning pond and conservation views, with direct access to your screened-in lanai—a perfect spot to unwind and enjoy the serene outdoor scenery. The functional split layout places spacious secondary bedrooms on the opposite side of the home, ensuring privacy for everyone—ideal for growing families or guests. The layout includes two bedrooms and a full bathroom at the front, along with a bedroom and full bathroom at the back adjacent to the bonus room. This design easily allows for a dedicated IN-LAW SUITE. Outdoor living is enhanced with dual oversized screened-in lanais and a fenced yard, providing an ideal setting for entertaining or peaceful evenings at home. The lanai is pre-plumbed for gas and electricity for an outdoor kitchen, and the oversized lot allows plenty of room for a generous-sized pool. The home features impressive curb appeal with a stunning paver driveway leading to the welcoming entry and a three-car side-entry garage. Additional upgrades include built-in surround sound, upgraded lighting, a tankless water heater for energy efficiency, pre-plumbing for a water softener, pre-wired for security cameras, and gas lines pre-run for a whole-house generator—ensuring peace of mind. This home combines modern elegance with practical functionality, making it a perfect fit for families or anyone seeking a spacious, stylish living environment. Enjoy the amenities of Bexley Community at your fingertips, including resort-style pools, a state-of-the-art fitness center, 10 miles of fitness trails, parks, impressive dog park, a bike park, soccer fields, and ponds for an active lifestyle. With easy access to the Veterans Expressway, you’ll have quick and convenient access to Tampa, St. Pete, and Clearwater. Don’t miss the opportunity to make this exceptional property your own—schedule your private tour today!
- Type:
- Single Family
- Sq.Ft.:
- 1,956
- Status:
- Active
- Beds:
- 4
- Lot size:
- 0.16 Acres
- Year built:
- 2002
- Baths:
- 2.00
- MLS#:
- TB8317730
- Subdivision:
- Oakstead Prcl 09
ADDITIONAL INFORMATION
A Gated Community Home with All the Perks! Discover the perfect blend of style and convenience in this updated 4-bedroom, 2-bathroom, corner lot home in the sought-after Oakstead community. Boasting brand-new vinyl flooring, a soon-to-be-installed roof, and a spacious fenced backyard, this property is ready to welcome its new owners. Highlights include vaulted ceilings, a garden tub in the owner’s suite, and an eat-in kitchen ideal for casual meals, plus a formal living and dining room for hosting gatherings. But this home’s charm doesn’t stop at its doors! The gated Oakstead neighborhood offers resort-style amenities like a massive saltwater pool, tennis and basketball courts, and a state-of-the-art fitness center. With proximity to top-rated schools, the Tampa Premium Outlets, and pristine Florida beaches, this home offers the ultimate convenience for families and professionals alike. Act now—this gem won't last long!
- Type:
- Other
- Sq.Ft.:
- 1,248
- Status:
- Active
- Beds:
- 2
- Lot size:
- 0.43 Acres
- Year built:
- 1994
- Baths:
- 2.00
- MLS#:
- TB8319722
- Subdivision:
- Cov Sub
ADDITIONAL INFORMATION
NEW TO MARKET - 1/2 ACRE OF PRIME BUILDABLE LAND IN THE HEART OF LAND O LAKES OR A HANDYMAN'S DREAM REMODEL! Existing mobile home is a 3 bed 2 bath double wide with a new roof. It is a great space, but needs some TLC. Alternatively, the oversized half acre water front lot is situated at the end of a quiet street (only 1 neighbor!!) and offers the perfect palette to build your dream home! Call today to schedule a showinbg!
- Type:
- Single Family
- Sq.Ft.:
- 2,796
- Status:
- Active
- Beds:
- 4
- Lot size:
- 0.21 Acres
- Year built:
- 2008
- Baths:
- 3.00
- MLS#:
- TB8320606
- Subdivision:
- Suncoast Pointe Vlgs 02a 02b &
ADDITIONAL INFORMATION
Welcome to 3336 Bellericay Lane in Land O’ Lakes, FL, a 4-bedroom, 3-bathroom property featuring 2796 square feet of living space on a 0.21-acre lot in the Suncoast Pointe neighborhood. Built in 2008, it includes both wood and ceramic tile flooring and boasts a fenced backyard. This two-story home has a shingle roof and is part of an HOA with low quarterly dues. Take advantage of this low per square foot price. Minor repairs , mostly cosmetic in nature are needed to make this home your own. Seller will consider replacing the roof with an acceptable reasonable offer. Community Pool Nearby schools include Bexley Elementary, Charles S. Rushe Middle, and Sunlake High, all of which are highly rated.
- Type:
- Single Family
- Sq.Ft.:
- 3,278
- Status:
- Active
- Beds:
- 4
- Lot size:
- 0.16 Acres
- Year built:
- 2024
- Baths:
- 4.00
- MLS#:
- G5089363
- Subdivision:
- Angeline
ADDITIONAL INFORMATION
Under Construction. Boca 2 Model home is one you want to stop by and see! You will see an open-concept, split layout once you enter through the double front doors. The expansive primary suite is a true sanctuary with a spacious walk-in closet and an elegantly appointed en-suite bathroom. The bathroom features dual sinks and a massive walk-in shower with a Free Standing Tub. The spacious laundry room is equipped with a sink for those unexpected messes. Angeline’s residents can explore the Farm, attend lively local events, and forge meaningful connections through recreational programs and social gatherings. Community Highlights: Lagoon, Private Cabanas, Obstacle Courses, Community Farm, Community Cafe, ULTRAFI High-Speed Internet. In the ever-growing Angeline Community, don't miss the opportunity to embrace the perfect blend of serenity and community lifestyle. *SAMPLE PHOTOS Actual homes as constructed may not contain the features and layouts depicted and may vary from image(s).
- Type:
- Single Family
- Sq.Ft.:
- 1,692
- Status:
- Active
- Beds:
- 2
- Lot size:
- 0.14 Acres
- Year built:
- 2022
- Baths:
- 2.00
- MLS#:
- S5115573
- Subdivision:
- Del Webb Bexley Ph 3b
ADDITIONAL INFORMATION
Step inside this home for a perfect blend of Modern Elegance and Comfortable Living along with a view overlooking a pond AND conservation. This stunning OPEN Layout feels much larger than it really is! Moving into the active 55+ adult community of Del Webb Bexley will allow you to live life to the fullest. As you step inside, the floors are aligned with elegant Walnut Wood LVP throughout while the decorative crown molding accent the walls on your path from the foyer into the Kitchen and surrounding rooms. Modern kitchen featuring: 42" WHITE cabinets with soft close & roll out trays, QUARTZ counters, SS Appliances, custom tile backsplash and pendant lights adorn the large QUARTZ island creating a warm inviting area to prepare food. You'll love the luxury of with GAS. Adjacent to the kitchen, the Dining and Great Room areas provide an inviting space for holiday gatherings that are illuminated with natural light from the back of the home. Head outside to the covered patio and extended lanai perfect for year-round entertaining. The spacious Primary Suite is a true retreat, featuring picturesque views of the backyard. The expansive En-suite Bathroom is designed for ultimate relaxation, featuring high-end finishes: Quartz topped Dual Vanities, Walk-in Shower with custom tile and soap niche and ample closet space that allows for personalization and storage. Bedroom 2 features a Rotunda window with a decorative view of the front yard. The flex room feature Glass French Doors for a quiet office space, set up your hobby/craft room or can accompany an overnight guest. BONUS: washer & dryer included, garage floors are finished with Epoxy finish, A/C with UV light, security system, gutters and much more. The monthly HOA fee includes top notch state-of-the-art amenities, landscaping within the common areas inside of the gates and maintenance of the landscape within your home site. A gated community with 19,000 square foot clubhouse that offers residents a fitness center, ball room, multi-purpose rooms, clubs, planned activities, bistro and more. There is even a full time activities director to help you plan your day. Outdoors you will enjoy bocce ball, pickle ball, a resort style zero entry heated pool, additional walking resistance pool, spa, community garden, amphitheater and even a dog park. Located close to many new Restaurants, Shopping and a short drive to the Tampa Premium Outlets and airport.

Andrea Conner, License #BK3437731, Xome Inc., License #1043756, [email protected], 844-400-9663, 750 State Highway 121 Bypass, Suite 100, Lewisville, TX 75067

Listing information Copyright 2024 Hernando County Information Services and Hernando County Association of REALTORS®. The information being provided is for consumers’ personal, non-commercial use and will not be used for any purpose other than to identify prospective properties consumers may be interested in purchasing. The data relating to real estate for sale on this web site comes in part from the IDX Program of the Hernando County Information Services and Hernando County Association of REALTORS®. Real estate listings held by brokerage firms other than Xome Inc. are governed by MLS Rules and Regulations and detailed information about them includes the name of the listing companies.
Land O Lakes Real Estate
The median home value in Land O Lakes, FL is $428,950. This is higher than the county median home value of $324,700. The national median home value is $338,100. The average price of homes sold in Land O Lakes, FL is $428,950. Approximately 74.72% of Land O Lakes homes are owned, compared to 19.93% rented, while 5.35% are vacant. Land O Lakes real estate listings include condos, townhomes, and single family homes for sale. Commercial properties are also available. If you see a property you’re interested in, contact a Land O Lakes real estate agent to arrange a tour today!
Land O Lakes, Florida 34638 has a population of 78,720. Land O Lakes 34638 is more family-centric than the surrounding county with 38.97% of the households containing married families with children. The county average for households married with children is 28.35%.
The median household income in Land O Lakes, Florida 34638 is $92,744. The median household income for the surrounding county is $58,084 compared to the national median of $69,021. The median age of people living in Land O Lakes 34638 is 37.6 years.
Land O Lakes Weather
The average high temperature in July is 90.93 degrees, with an average low temperature in January of 47.88 degrees. The average rainfall is approximately 52.55 inches per year, with 0 inches of snow per year.
