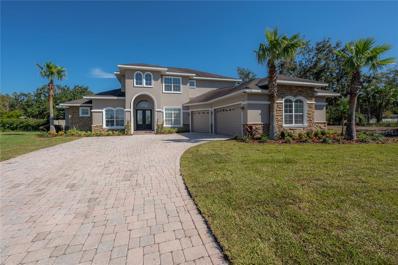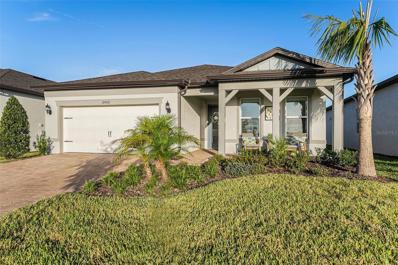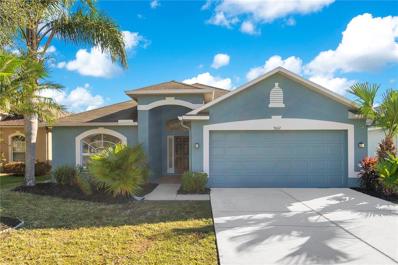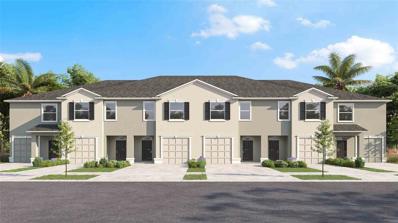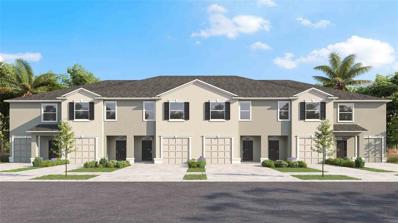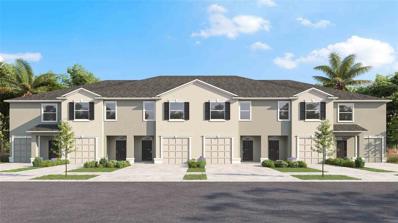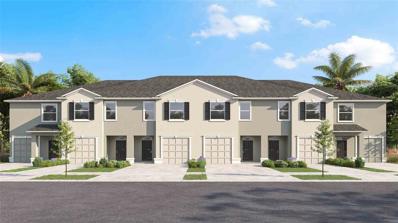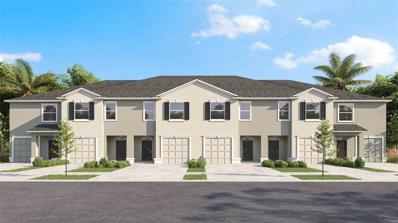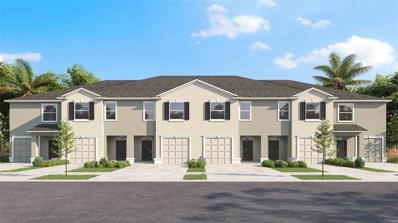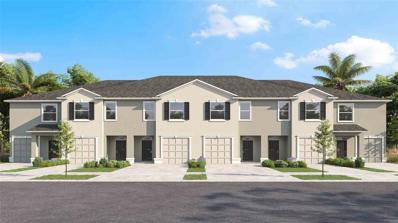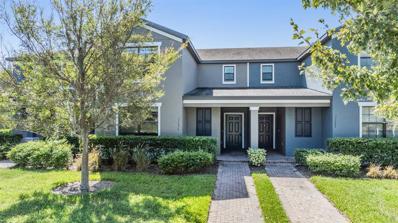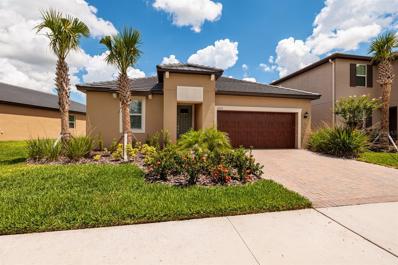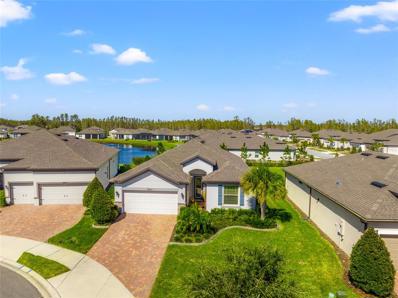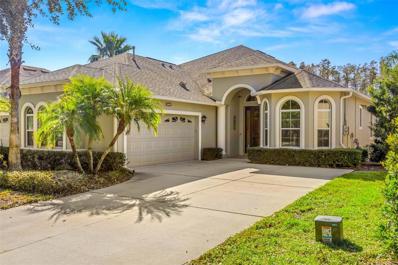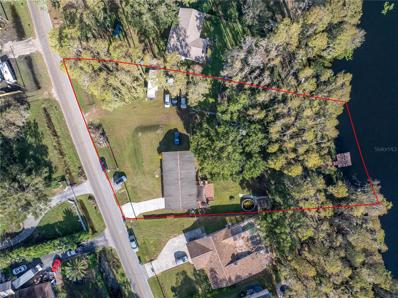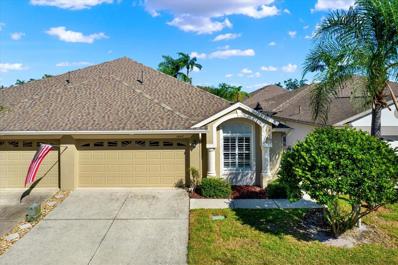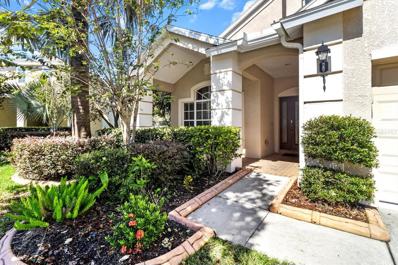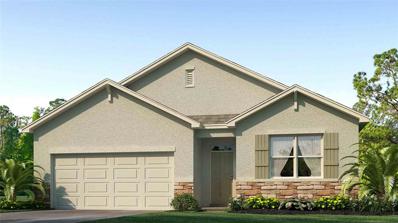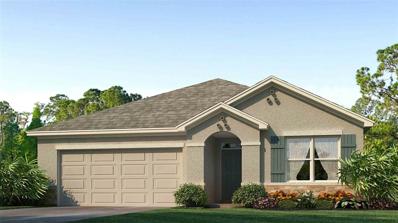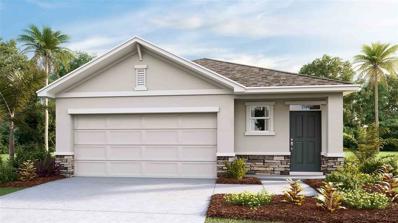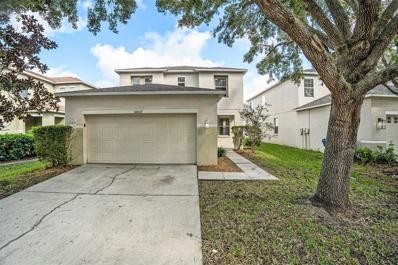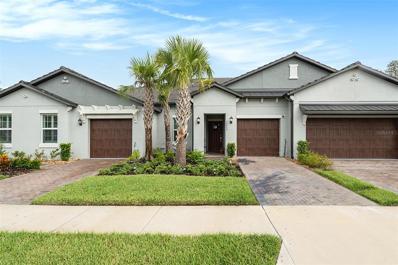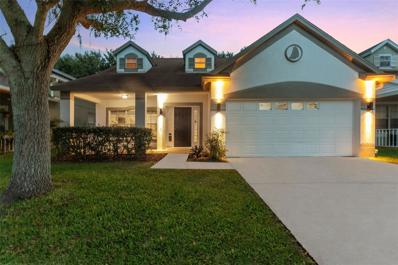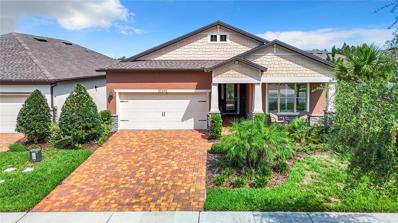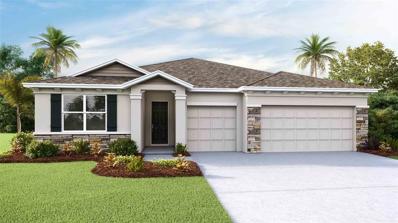Land O Lakes FL Homes for Sale
$799,900
21212 Ski Way Land O Lakes, FL 34638
- Type:
- Single Family
- Sq.Ft.:
- 3,345
- Status:
- Active
- Beds:
- 4
- Lot size:
- 0.4 Acres
- Year built:
- 2006
- Baths:
- 4.00
- MLS#:
- TB8314801
- Subdivision:
- Lake Thomas Pointe
ADDITIONAL INFORMATION
Welcome to 21211 Ski Way, a beautiful home nestled in a picturesque lake community in Land O Lakes, FL. This spacious residence offers four bedrooms, four bathrooms, and a private office, perfect for your lifestyle needs. The primary bedroom is conveniently located on the first floor, ensuring easy access and privacy. Enjoy the warmth of a gas fireplace in the living area, complemented by fresh paint and new flooring throughout the home. Situated on a large lot this property provides ample space for outdoor enjoyment. The expansive three-car garage offers plenty of room for vehicles and storage. Located in a gated community, this home promises a serene and secure environment. Don't miss this exceptional opportunity!
- Type:
- Single Family
- Sq.Ft.:
- 1,889
- Status:
- Active
- Beds:
- 2
- Lot size:
- 0.15 Acres
- Year built:
- 2024
- Baths:
- 2.00
- MLS#:
- TB8314448
- Subdivision:
- Del Webb Bexley Phase 4
ADDITIONAL INFORMATION
When the pinnacle of workmanship meets an effortless and open floor plan, you get a home that blends luxury with ease. Located in the coveted Del Webb Bexley gated community, this property is more than just a home, it's a gateway to an amazing active adult lifestyle that is truly unmatched. Whether you're drawn to the vibrant community events, the state-of-the-art amenities, or the scenic walking trails, this home puts you at the heart of it all. Dog parks, community garden, resort-style pool, lazy river, and pickleball too make this community a true destination! The gorgeous luxury plank vinyl flooring catches your eye right when you enter your rich, leaded glass front door! Inside, the spacious living and dining areas flow seamlessly into a gourmet kitchen designed for both cooking and entertaining. With a gas cooktop, built-in oven & microwave, custom backsplash, crisp white cabinetry, and endless quartz counters, this kitchen is sure to impress even the most discerning home chefs. Plus, the flex space, adorned with beautiful French doors, offers endless possibilities, from a cozy den to a quiet home office. Every detail of this home exudes luxury, from the elegant plantation shutters throughout to the serene owner's retreat, which feels like your own private vacation. The owner's bath boasts double vanity sinks, spacious quartz counters and a walk-in super shower! Tankless water heater, 3-car tandem garage, convenient drop zone, and tons of storage keep checking all the boxes! This meticulously maintained home is only 8 months old, so everything is practically brand new, and builder warranties are still in place! Your serene lanai offers the perfect place to begin or end your day! No yard work is necessary as the ground maintenance is all included! Whether it's enjoying the community's active lifestyle or relaxing in your own peaceful haven, this home offers a perfect blend of comfort and sophistication.
- Type:
- Single Family
- Sq.Ft.:
- 1,640
- Status:
- Active
- Beds:
- 3
- Lot size:
- 0.17 Acres
- Year built:
- 2005
- Baths:
- 2.00
- MLS#:
- O6250604
- Subdivision:
- Suncoast Mdws Increment 1
ADDITIONAL INFORMATION
**Take advantage of a seller paid promotion. The seller will credit the buyer $8,798 towards their closing costs and prepaid items at closing, which could include a rate buy down, on any full price offer accepted by 12/31/24.**3-bedroom, 2-bathroom pool home with 1,640 sqft of living space and a 2-car garage, offering a well-thought-out open and split floor plan, perfect for modern living. You’ll feel right at home the moment you step into the foyer, greeted by soaring vaulted ceilings that lead into a bright and welcoming family room with beautiful wood laminate flooring. Sliding doors provide easy access to the screened pool, creating the perfect indoor-outdoor flow for entertaining or relaxing. The split floor plan enhances privacy, with two spacious bedrooms and a full bathroom on one side, while the master retreat sits comfortably on the other. The master bedroom features sliding doors that lead directly to the lanai, a huge walk-in closet, and a luxurious master bath complete with dual sinks, a garden tub, and a large separate shower. The spacious eat-in kitchen offers plenty of room for casual dining and has the potential for customization to make it your own. Located in an area with well-rated schools, this home is close to the Suncoast Highway, shopping, and dining options. With lots of potential and an excellent location, this home is a great opportunity—don’t miss out, schedule your showing today!
- Type:
- Townhouse
- Sq.Ft.:
- 1,673
- Status:
- Active
- Beds:
- 3
- Lot size:
- 0.04 Acres
- Baths:
- 3.00
- MLS#:
- TB8314235
- Subdivision:
- Angeline
ADDITIONAL INFORMATION
Under Construction. The builder is offering buyers up to $20,000 towards closing costs with the use of a preferred lender and title company. Angeline showcases our D.R. Horton Express Elite townhomes that include extended tile in the main living and dining area, granite countertops throughout, undermount kitchen sink, shower wall tile, a stainless-steel appliance package, and more. The Elite series lineup of homes also features our all-concrete block construction on the 1st and 2nd stories, and D.R. Horton’s Smart Home system. Other inventory options may be available in this community. Please reach out for list of availability Pictures, photographs, colors, features, and sizes are for illustration purposes only and will vary from the homes as built. Home and community information, including pricing, included features, terms, availability, and amenities, are subject to change and prior sale at any time without notice or obligation. Materials may vary based on availability. D.R. Horton Reserves all Rights
- Type:
- Townhouse
- Sq.Ft.:
- 1,673
- Status:
- Active
- Beds:
- 3
- Lot size:
- 0.04 Acres
- Baths:
- 3.00
- MLS#:
- TB8314223
- Subdivision:
- Angeline
ADDITIONAL INFORMATION
Under Construction. The builder is offering buyers up to $20,000 towards closing costs with the use of a preferred lender and title company. Angeline showcases our D.R. Horton Express Elite townhomes that include extended tile in the main living and dining area, granite countertops throughout, undermount kitchen sink, shower wall tile, a stainless-steel appliance package, and more. The Elite series lineup of homes also features our all-concrete block construction on the 1st and 2nd stories, and D.R. Horton’s Smart Home system. Other inventory options may be available in this community. Please reach out for list of availability Pictures, photographs, colors, features, and sizes are for illustration purposes only and will vary from the homes as built. Home and community information, including pricing, included features, terms, availability, and amenities, are subject to change and prior sale at any time without notice or obligation. Materials may vary based on availability. D.R. Horton Reserves all Rights
- Type:
- Townhouse
- Sq.Ft.:
- 1,673
- Status:
- Active
- Beds:
- 3
- Lot size:
- 0.04 Acres
- Baths:
- 3.00
- MLS#:
- TB8314217
- Subdivision:
- Angeline
ADDITIONAL INFORMATION
Under Construction. The builder is offering buyers up to $20,000 towards closing costs with the use of a preferred lender and title company. Angeline showcases our D.R. Horton Express Elite townhomes that include extended tile in the main living and dining area, granite countertops throughout, undermount kitchen sink, shower wall tile, a stainless-steel appliance package, and more. The Elite series lineup of homes also features our all-concrete block construction on the 1st and 2nd stories, and D.R. Horton’s Smart Home system. Other inventory options may be available in this community. Please reach out for list of availability Pictures, photographs, colors, features, and sizes are for illustration purposes only and will vary from the homes as built. Home and community information, including pricing, included features, terms, availability, and amenities, are subject to change and prior sale at any time without notice or obligation. Materials may vary based on availability. D.R. Horton Reserves all Rights
- Type:
- Townhouse
- Sq.Ft.:
- 1,673
- Status:
- Active
- Beds:
- 3
- Lot size:
- 0.04 Acres
- Baths:
- 3.00
- MLS#:
- TB8314215
- Subdivision:
- Angeline
ADDITIONAL INFORMATION
Under Construction. The builder is offering buyers up to $20,000 towards closing costs with the use of a preferred lender and title company. Angeline showcases our D.R. Horton Express Elite townhomes that include extended tile in the main living and dining area, granite countertops throughout, undermount kitchen sink, shower wall tile, a stainless-steel appliance package, and more. The Elite series lineup of homes also features our all-concrete block construction on the 1st and 2nd stories, and D.R. Horton’s Smart Home system. Other inventory options may be available in this community. Please reach out for list of availability Pictures, photographs, colors, features, and sizes are for illustration purposes only and will vary from the homes as built. Home and community information, including pricing, included features, terms, availability, and amenities, are subject to change and prior sale at any time without notice or obligation. Materials may vary based on availability. D.R. Horton Reserves all Rights
- Type:
- Townhouse
- Sq.Ft.:
- 1,673
- Status:
- Active
- Beds:
- 3
- Lot size:
- 0.04 Acres
- Baths:
- 3.00
- MLS#:
- TB8314176
- Subdivision:
- Angeline
ADDITIONAL INFORMATION
Under Construction. The builder is offering buyers up to $20,000 towards closing costs with the use of a preferred lender and title company. Angeline showcases our D.R. Horton Express Elite townhomes that include extended tile in the main living and dining area, granite countertops throughout, undermount kitchen sink, shower wall tile, a stainless-steel appliance package, and more. The Elite series lineup of homes also features our all-concrete block construction on the 1st and 2nd stories, and D.R. Horton’s Smart Home system. Other inventory options may be available in this community. Please reach out for list of availability Pictures, photographs, colors, features, and sizes are for illustration purposes only and will vary from the homes as built. Home and community information, including pricing, included features, terms, availability, and amenities, are subject to change and prior sale at any time without notice or obligation. Materials may vary based on availability. D.R. Horton Reserves all Rights
- Type:
- Townhouse
- Sq.Ft.:
- 1,673
- Status:
- Active
- Beds:
- 3
- Lot size:
- 0.04 Acres
- Baths:
- 3.00
- MLS#:
- TB8314173
- Subdivision:
- Angeline
ADDITIONAL INFORMATION
Under Construction. The builder is offering buyers up to $20,000 towards closing costs with the use of a preferred lender and title company. Angeline showcases our D.R. Horton Express Elite townhomes that include extended tile in the main living and dining area, granite countertops throughout, undermount kitchen sink, shower wall tile, a stainless-steel appliance package, and more. The Elite series lineup of homes also features our all-concrete block construction on the 1st and 2nd stories, and D.R. Horton’s Smart Home system. Other inventory options may be available in this community. Please reach out for list of availability Pictures, photographs, colors, features, and sizes are for illustration purposes only and will vary from the homes as built. Home and community information, including pricing, included features, terms, availability, and amenities, are subject to change and prior sale at any time without notice or obligation. Materials may vary based on availability. D.R. Horton Reserves all Rights
- Type:
- Townhouse
- Sq.Ft.:
- 1,673
- Status:
- Active
- Beds:
- 3
- Lot size:
- 0.04 Acres
- Baths:
- 3.00
- MLS#:
- TB8314164
- Subdivision:
- Angeline
ADDITIONAL INFORMATION
Under Construction. The builder is offering buyers up to $20,000 towards closing costs with the use of a preferred lender and title company. Angeline showcases our D.R. Horton Express Elite townhomes that include extended tile in the main living and dining area, granite countertops throughout, undermount kitchen sink, shower wall tile, a stainless-steel appliance package, and more. The Elite series lineup of homes also features our all-concrete block construction on the 1st and 2nd stories, and D.R. Horton’s Smart Home system. Other inventory options may be available in this community. Please reach out for list of availability Pictures, photographs, colors, features, and sizes are for illustration purposes only and will vary from the homes as built. Home and community information, including pricing, included features, terms, availability, and amenities, are subject to change and prior sale at any time without notice or obligation. Materials may vary based on availability. D.R. Horton Reserves all Rights
- Type:
- Townhouse
- Sq.Ft.:
- 2,000
- Status:
- Active
- Beds:
- 4
- Lot size:
- 0.07 Acres
- Year built:
- 2017
- Baths:
- 3.00
- MLS#:
- TB8313403
- Subdivision:
- Bexley South Prcl 4 Ph 1
ADDITIONAL INFORMATION
PRICE IMPROVEMENT! One-of-a-kind 4-BR townhome in the heart of Bexley. Featuring 2000 sq ft of living space with a 2 car garage. Rare downstairs master bedroom and ensuite bathroom with double vanities and walk-in shower. The master closet has custom built-in shelving. The open-concept kitchen has granite counters, stainless steel appliances, a gas stove, and 36" wood cabinets. The three other bedrooms are upstairs with a loft area. Enjoy the privacy of the fenced-in lanai with pavers and sun tarp. The laundry room comes complete with washer & dryer. Bexley is known for its many amenities with an amazing clubhouse, state-of-the-art fitness center, and its very own Cozy Cafe. Plenty of activities to choose from, including resort-style pools, parks, playgrounds, hiking, and bike trails. Situated close to the Veterans Expressway, top-rated schools, restaurants and hospitals.
- Type:
- Single Family
- Sq.Ft.:
- 1,683
- Status:
- Active
- Beds:
- 2
- Lot size:
- 0.14 Acres
- Year built:
- 2023
- Baths:
- 2.00
- MLS#:
- TB8311394
- Subdivision:
- Angeline Ph 1a 1b 1c & 1d
ADDITIONAL INFORMATION
Open concept, bright living area open to the beautiful bright kitchen with white shaker cabinets, under cabinet lighting, custom pantry with lighting, stainless steel appliances and beautiful quartz counter tops. All windows have plantation shutters and the garage and lanai floors have been treated with an epoxy sealant. Additional features include a 2-car garage, central A/C, and a separate laundry room. This new resort community offers incredible value and an elevated living experience through its many activities. The newly completed club has a community pool and fitness room, pickle ball, shuffleboard, bocce ball, billiards, cards/poker room and even a dog washing station. The club also has an inside and out side bar and grill. At the front of the community is The Farm. They have hired a farmer to grow fresh produce and herbs as well as having its own café.
- Type:
- Single Family
- Sq.Ft.:
- 1,860
- Status:
- Active
- Beds:
- 3
- Lot size:
- 0.17 Acres
- Year built:
- 2020
- Baths:
- 2.00
- MLS#:
- TB8311100
- Subdivision:
- Del Webb Bexley
ADDITIONAL INFORMATION
Welcome to 18827 Boatwright Circle! Built in 2020, this beautiful one-story home features the POPULAR Summerwood floorplan by Pulte with 3 bedrooms, 2 full bathrooms, a Den/Flex space, and a 2 car garage with epoxy flooring. Solid block home construction in a community with an integrated pond system designed to efficiently handle heavy rains combined with the use of the included hurricane shutters, this RESILIENT home withstood the storms of Helene and Milton WITHOUT any flooding or water intrusion, showcasing its SUPERIOR durability and protection. This property is unique and a TREMENDOUS VALUE with over $45,000 worth of updates and upgrades! Stepping inside, you will appreciate the natural lighting provided by the upgraded glass front door. To the left of the foyer is the first of three bedrooms as well as the laundry room with a utility sink and EXTRA cabinets for storage. On the right side of the foyer, you’ll find the second of three bedrooms with an UPGRADED closet organization system, the guest bathroom which was UPDATED by adding a walk-in shower with designer tile and new paint, and the den/flex space. Located in the heart of the home is an amazing kitchen that is EXPERTLY APPOINTED with granite countertops, a sleek glass backsplash, upgraded cabinetry with crown molding, SOFT-CLOSE cabinets & drawers with polished nickel finishes, a pantry professionally designed by the Container Store, a ton of extra storage made easily accessible with custom pull out shelves, additional storage courtesy of the EXTENDED kitchen island, stainless steel appliances that includes a five burner natural gas stove with a range hood that vents to the exterior. The kitchen overlooks the spacious great room with transom windows and sliders that lead to the extended screened-in lanai, the PERFECT space to enjoy the outdoors while relaxing or entertaining friends and family. Back inside, you’ll have a formal dining room large enough for a table serving 8-10 guests. The primary suite includes a spacious walk-in closet that was updated to include a PROFESSIONALLY DESIGNED closet system, a glass enclosed step-in shower, granite countertops, dual vanities, dual medicine cabinets, and a private water closet. Your yard is maintained by the HOA, so you can spend more time ENJOYING all this community has to offer. This FABULOUS gem is located in Tampa Bay’s premier active 55+ community, Del Webb Bexley, offering a gated entrance ensuring both SECURITY and peace of mind. Use your golf cart for easy navigation to the neighborhood’s TOP TIER AMENITIES which include a resort-style pool with lap lanes, resistance pool and spa, outdoor fire pit, cabanas, bocce ball, pickle ball, tennis courts, as well as a dog park, and a community garden. In addition, the community includes a 19,000+ square foot clubhouse with a great room, food & beverage center, state-of-the-art fitness center, serene ponds, and miles of walking and biking trails for outdoor enthusiasts. This VIBRANT community also provides a full calendar of events, clubs, and activities designed to foster connections and keep residents engaged. Conveniently located in Land O Lakes off State Road 54, you are just minutes from the Veterans Expressway (FL 589), U.S. 41, shopping, restaurants, medical facilities, and places of worship. Whether you're seeking an active lifestyle or a peaceful retreat, the premier 55+ community of Del Webb Bexley offers the ideal environment! Schedule your tour today!
- Type:
- Other
- Sq.Ft.:
- 1,888
- Status:
- Active
- Beds:
- 3
- Lot size:
- 0.13 Acres
- Year built:
- 2010
- Baths:
- 2.00
- MLS#:
- TB8313073
- Subdivision:
- Devonwood Residential
ADDITIONAL INFORMATION
Escape to a world of privacy, enveloped by mature landscaping and enhanced by waterfront views and lush conservation backdrop. Devonwood is one of the most desired, well established and conveniently located neighborhoods in Land O Lakes. Thoughtfully designed maintenance free villa community provides a care-free lifestyle complete with gated entrance, community pool and unique Southern Crafted designs. One of the most popular plans, the Brighton, features a desirable split plan, upgraded landscaping, an oversized motor court, side -load 2-car garage & private screened heated pool with panoramic vistas. Foyer entrance with designer fixtures & custom tile leads to a cozy multipurpose room which could serve as a living room, den or dining room. Impressive sized family room offers slider to lanai, berber carpet, recessed lighting , designer ceiling fan and volume ceilings. Gourmet kitchen is complete with granite counters, wood tiered cabinetry with pull-outs, gas cook top range with microwave above, side by side refrigerator ,dishwasher, custom tiled flooring plus spacious breakfast area. Master Suite features volume ceiling, large picture window, berber carpet, his & hers closets, custom ceiling fan with light, master bath with water closet, corian dual vanity with integrated sinks wood cabinetry, glass enclosed shower stall and tiled floor. inside laundry room includes washer & dryer, laundry sink, extra closet & tiled flooring. Lovely caged pool and lanai boasts Char-Broil outdoor kitchen, cool deck, retractable awning, knee wall with pavers plus newer pool heater. Notables include newer exterior paint, newer AC, repainted pool deck , private lot with sweeping views, community with community pool , open park area, lawn maintenance, roof replacement, exterior painting, cable TV & internet access. Excellent location, close to Suncoast Hwy, Tampa International Airport, convenient shopping, close to the Tampa Premium Outlet Mall, many dining options & beaches. A Must See !!!
- Type:
- Single Family
- Sq.Ft.:
- 1,387
- Status:
- Active
- Beds:
- 3
- Lot size:
- 0.96 Acres
- Year built:
- 1983
- Baths:
- 2.00
- MLS#:
- TB8312946
- Subdivision:
- Lake Marjory Estates
ADDITIONAL INFORMATION
Welcome to your dream lakeside retreat in Land O' Lakes, FL! This charming 3-bedroom, 2-bathroom home is nestled on a serene 1-acre lot, offering stunning views and direct access to the lake. Enjoy your private dock, perfect for fishing or relaxing by the water. The property has been meticulously updated, featuring a brand new HVAC system and a newly installed septic tank, ensuring peace of mind for years to come. The interior boasts brand new appliances and a bright, open layout that makes entertaining a breeze. Outside, the property is equipped with an RV hookup station, complete with a dump station for convenience. Two sheds with power and water provide ample storage or workshop space, while two wells ensure a reliable water supply. Located in a safe area with NO FLOOD INSURANCE required, and no hurricane damage from either storm, this home offers both tranquility and security. Experience the perfect blend of nature and modern living. The owners also developed $8,000 worth of blue prints for adding on to the home they are willing to hand over, no charge.
- Type:
- Other
- Sq.Ft.:
- 1,722
- Status:
- Active
- Beds:
- 2
- Lot size:
- 0.09 Acres
- Year built:
- 2002
- Baths:
- 2.00
- MLS#:
- W7869158
- Subdivision:
- Oakstead Prcl 06 Unit 01 Prcl 07
ADDITIONAL INFORMATION
Looking for easy, low maintenance living? This charming villa offers just that and is situated in the desirable Oakstead community. This single floor, split bedroom layout has two bedrooms, two full baths, and a spacious living/dining room combo. The freshly painted interior is bright and airy, boasting wooden louvered shutters throughout. The office/den is ideal for those desiring that extra space while the cozy lanai with fenced yard is perfect for relaxing or an intimate gathering with family and friends. The private, gated neighborhood of Weymouth is conveniently located minutes from schools, parks, stores, recreation facilities and the Suncoast Parkway, which provides an easy commute to Tampa airport, shopping centers, restaurants and more. For nature lovers, the community has miles of walking trails, and beautiful ponds with a plethora of wildlife and birds. The clubhouse is stunning, boasting a reading lounge, kitchenette, library and a fitness area while outside you can find yourself enjoying the pool, playground, tennis, or even pickleball! This community has something for everyone. Whether you are looking to downsize, you are just starting out or you simply desire laidback living, it’s the perfect place to be. This villa is move in ready and just waiting for your personal touch to make it a home. You must see this lovely residence in person, schedule a private tour today!
- Type:
- Single Family
- Sq.Ft.:
- 2,350
- Status:
- Active
- Beds:
- 4
- Lot size:
- 0.22 Acres
- Year built:
- 2009
- Baths:
- 3.00
- MLS#:
- OM688011
- Subdivision:
- Lakeshore Ranch Ph I
ADDITIONAL INFORMATION
PRISTINE POOL HOME with AMAZING AMENITIES in PRIME LOCATION! Situated in the idyllic Land O Lakes gated community of LAKESHORE RANCH, this well maintained 4 Bedroom 2.5 bath spacious pool home with oversized lanai sits on a cul-de-sac and overlooks a peaceful conservation area with a pond out back. Built in 2009 in an X No Flood Zone (UNSCATHED by Hurricanes!), step inside to discover a spacious, open floor plan complete with porcelain tile, hardwood floors and LOTS of extras and upgrades, including both a newer AC unit and newer hot water heater. The updated kitchen features a natural gas stove, granite counters, solid wood cabinets, a hightop breakfast bar w marble, and a breakfast nook complete with a custom Bay window overlooking the pool and Lanai. The Master Suite is conveniently located on the main floor, featuring direct lanai/pool access, a garden jetted tub, dual sinks, a walk-in closet and a split bedroom layout for added privacy. Out back, the heated pool with large screened lanai has an extended overhang, providing indoor outdoor living space. Out front, the extended overhang provides the perfect porch area from which to view the neighborhood happenings. The attached two car garage includes a privacy screen and ample storage abounds! This sought after community offers an array of amenities, recreational facilities, a 24-hour fitness center, playground, three pools (one heated), tennis courts, dog park, a community dock, 260 acres of conservation area and more! With sidewalks and paved streets, it's great for families and those who enjoy an on the go lifestyle. Located near top-rated schools, this home is in close proximity to the Veterans expressway, is just a little over 30 minutes to the airport, and is only 30 minutes to the nearest beach/ Gulf of Mexico! Conveniently located with lots of parks, shopping and first-rate hospitals nearby, this home offers the best of all worlds. Don't miss the opportunity to view this incredible home where one can experience the best in modern, Florida living!
- Type:
- Single Family
- Sq.Ft.:
- 1,828
- Status:
- Active
- Beds:
- 3
- Lot size:
- 0.18 Acres
- Baths:
- 2.00
- MLS#:
- TB8312158
- Subdivision:
- Angeline
ADDITIONAL INFORMATION
Under Construction. The builder is offering buyers up to $20,000 towards closing costs with the use of a preferred lender and title company. At 6,200 acres, Angeline is truly a City in the Making. Among 3,600 acres of green space, plans include Pasco County’s first community farm, a future 130-acre regional park, an extensive trail network of close to 100 miles combined, a future Town Center, and a future 5-acre Lagoon. The Angeline Academy of Innovation STEM school is newly open, providing a school right within the neighborhood. Angeline is the home of a state-of-the-art global innovation district focused on life sciences as developed by the world-renowned H. Lee Moffitt Cancer Center. With its first entrance located on SR-52, Angeline will showcase new homes in Land O’ Lakes. Additional road connections to nearby Suncoast Parkway via Ridge Road make commuting a snap. This master-planned community focuses on concepts of health and wellness, fun and adventure, conservation, education, and technology. As it continues to develop, you won’t need to leave your community to work, learn, dine, and find entertainment; it will all be just minutes from your doorstep! Each home is constructed with concrete block on 1st and 2nd stories, comes equipped with D.R. Horton’s Smart Home System, and is backed by America’s #1 Builder since 2002. Other inventory options may be available in this community. Please reach out for list of availability Pictures, photographs, colors, features, and sizes are for illustration purposes only and will vary from the homes as built. Home and community information, including pricing, included features, terms, availability, and amenities, are subject to change and prior sale at any time without notice or obligation. Materials may vary based on availability. D.R. Horton Reserves all Rights.
- Type:
- Single Family
- Sq.Ft.:
- 1,672
- Status:
- Active
- Beds:
- 3
- Lot size:
- 0.13 Acres
- Baths:
- 2.00
- MLS#:
- TB8312151
- Subdivision:
- Angeline
ADDITIONAL INFORMATION
Under Construction. The builder is offering buyers up to $20,000 towards closing costs with the use of a preferred lender and title company. At 6,200 acres, Angeline is truly a City in the Making. Among 3,600 acres of green space, plans include Pasco County’s first community farm, a future 130-acre regional park, an extensive trail network of close to 100 miles combined, a future Town Center, and a future 5-acre Lagoon. The Angeline Academy of Innovation STEM school is newly open, providing a school right within the neighborhood. Angeline is the home of a state-of-the-art global innovation district focused on life sciences as developed by the world-renowned H. Lee Moffitt Cancer Center. With its first entrance located on SR-52, Angeline will showcase new homes in Land O’ Lakes. Additional road connections to nearby Suncoast Parkway via Ridge Road make commuting a snap. This master-planned community focuses on concepts of health and wellness, fun and adventure, conservation, education, and technology. As it continues to develop, you won’t need to leave your community to work, learn, dine, and find entertainment; it will all be just minutes from your doorstep! Each home is constructed with concrete block on 1st and 2nd stories, comes equipped with D.R. Horton’s Smart Home System, and is backed by America’s #1 Builder since 2002. Other inventory options may be available in this community. Please reach out for list of availability Pictures, photographs, colors, features, and sizes are for illustration purposes only and will vary from the homes as built. Home and community information, including pricing, included features, terms, availability, and amenities, are subject to change and prior sale at any time without notice or obligation. Materials may vary based on availability. D.R. Horton Reserves all Rights.
- Type:
- Single Family
- Sq.Ft.:
- 1,560
- Status:
- Active
- Beds:
- 3
- Lot size:
- 0.16 Acres
- Baths:
- 2.00
- MLS#:
- TB8312082
- Subdivision:
- Angeline
ADDITIONAL INFORMATION
Under Construction. The builder is offering buyers up to $20,000 towards closing costs with the use of a preferred lender and title company. At 6,200 acres, Angeline is truly a City in the Making. Among 3,600 acres of green space, plans include Pasco County’s first community farm, a future 130-acre regional park, an extensive trail network of close to 100 miles combined, a future Town Center, and a future 5-acre Lagoon. The Angeline Academy of Innovation STEM school is newly open, providing a school right within the neighborhood. Angeline is the home of a state-of-the-art global innovation district focused on life sciences as developed by the world-renowned H. Lee Moffitt Cancer Center. With its first entrance located on SR-52, Angeline will showcase new homes in Land O’ Lakes. Additional road connections to nearby Suncoast Parkway via Ridge Road make commuting a snap. This master-planned community focuses on concepts of health and wellness, fun and adventure, conservation, education, and technology. As it continues to develop, you won’t need to leave your community to work, learn, dine, and find entertainment; it will all be just minutes from your doorstep! Each home is constructed with concrete block on 1st and 2nd stories, comes equipped with D.R. Horton’s Smart Home System, and is backed by America’s #1 Builder since 2002. Other inventory options may be available in this community. Please reach out for list of availability Pictures, photographs, colors, features, and sizes are for illustration purposes only and will vary from the homes as built. Home and community information, including pricing, included features, terms, availability, and amenities, are subject to change and prior sale at any time without notice or obligation. Materials may vary based on availability. D.R. Horton Reserves all Rights.
- Type:
- Single Family
- Sq.Ft.:
- 2,657
- Status:
- Active
- Beds:
- 5
- Lot size:
- 0.11 Acres
- Year built:
- 2007
- Baths:
- 3.00
- MLS#:
- TB8308713
- Subdivision:
- Tierra Del Sol Ph 02
ADDITIONAL INFORMATION
Welcome home to this 5 bedroom, 2 1/2 bathroom and 2 car garage located in the desirable Tierra Del Sol community. There is a guest bathroom located downstairs for you and your guests' convenience. You will appreciate the large kitchen/living room combination. The kitchen offers stainless steel appliances and a large center island that allows for additional seating in the kitchen. The primary bedroom is bright and airy with a large walk-in closet. The primary bedroom offers an en-suite bathroom that offers a dual vanity sink, separate soaking tub and walk-in shower. The laundry room is located upstairs for your convenience. Close to US 41 and the Suncoast Parkway for an easy commute to Tampa. Close to shopping, restaurants, entertainment, and medical facilities. Don't miss your opportunity to make this home your own and schedule an appointment today!
- Type:
- Other
- Sq.Ft.:
- 1,405
- Status:
- Active
- Beds:
- 2
- Lot size:
- 0.1 Acres
- Year built:
- 2023
- Baths:
- 2.00
- MLS#:
- TB8310856
- Subdivision:
- Angeline Ph 1a 1b 1c & 1d
ADDITIONAL INFORMATION
BETTER THAN A NEW CONSTRUCTION! This move-in ready, single-story villa with NO BACK neighbors feels just like a brand new home, nestled in "Tampa Bay's Newest Active Adult Lifestyle Community" - Angeline. ** The newly released villas are smaller and more expensive!! This home is THE BEST ** OVER $20,000 IN UPGRADES: Gutters with stainless steel leaf protection, Screened porch for bug-free relaxation, Reverse osmosis and water softener system for pure, clean water, Stylish backsplash in the kitchen and island, High-end fan in the living room for cool comfort, digital control panels for added convenience. ** Two bedrooms, including a private owner's suite with an attached full bathroom and walk-in closet. An open floor plan showcases a stylish kitchen, dining room, and inviting family room, creating a perfect flow for everyday living. Glass sliders lead to a cozy covered and enclosed patio, perfect for your morning coffee or afternoon cocktails. ** WELCOME TO ANGELINE: This vibrant 6,200+ acre master-planned community in Land O' Lakes, FL, offers new single-family homes and villas exclusively for active adults 55+. Residents enjoy a wealth of amenities and a focus on healthy living: Community farm, up to 100 miles of trails, 3,600 acres of green space, Pasco County park, and a LAGOON. Moffitt Cancer Center's new campus is right around the corner! ** A City in the Making: Angeline is a groundbreaking community designed for a healthy and active lifestyle. See attached flyers for additional details. 1) ASSUMABLE FHA LOAN WITH A LOW INTEREST RATE! 2) You could qualify for a 2-1 buydown program: Reduce your interest! The cost of the payment reduction is paid by the lender so there is NO ADDED COST TO YOU!
- Type:
- Single Family
- Sq.Ft.:
- 2,010
- Status:
- Active
- Beds:
- 4
- Lot size:
- 0.13 Acres
- Year built:
- 2006
- Baths:
- 3.00
- MLS#:
- TB8310737
- Subdivision:
- Suncoast Meadows Increment 01
ADDITIONAL INFORMATION
NO FLOODING or damage during the storms. Triple A rated school ZONES! WOW! Stunning 4 bedroom, 2.5 bathroom home with 2 car garage and 2,642 total sf. As you enter this freshly painted home with stunning exterior lights you are immediately greeted with a coastal and modern flare. Large 5.5" baseboards throughout the entire home with luxury vinyl plank flooring which is waterproof and scratch resistant. Modern LED lighting fixtures combined with traditional recessed lighting are the perfect blend to create a warm and friendly home. Beautiful brushed nickel hardware and fixtures throughout the home and in the kitchen. The kitchen has SS and black appliances with beautiful Quartz stone countertops and modern deep double sink with oversized pull down faucet. Primary bedroom is downstairs with modern lighting and en-suite primary bathroom. Primary bathroom feature Quartz stone dual vanity with squared modern sinks, garden tub shower combo and large walk in closet with crystal ceiling fan. Laundry room is located conveniently downstairs with storage shelf. Upstairs is the loft with office workspace and in the middle of the 3 additional bedrooms. The second bedroom is extremely generous in size with a very large walk in closet. Bed 3 and 4 off the loft are standard sizes and both have large walk in closets. The backyard in completely fenced in with a neutral colored vinyl fence and large trees for additional privacy. The back porch in screened in spacious for grill and seating. The main entry of the home also has a large front porch for outdoor enjoyment. The home is located within minuets of the Veterans hwy, close to the WC outlet malls, restaurant, shopping and local events in town. The community has multiple playgrounds, dog parks, and gated community pool. Washer and Dryer convey and furniture can be negotiated. Please ask for details. No Flood zone, Not in an evacuation zone, Low HOA, low CDD fee for everything the community has to offer. Schedule your showing today!
- Type:
- Single Family
- Sq.Ft.:
- 2,000
- Status:
- Active
- Beds:
- 3
- Lot size:
- 0.14 Acres
- Year built:
- 2020
- Baths:
- 2.00
- MLS#:
- TB8310385
- Subdivision:
- Del Webb Bexley Ph 2
ADDITIONAL INFORMATION
BACK ON THE MARKET WITH REDUCED PRICE! Welcome to your dream home! This stunning 3 BEDROOMS, 2-bath residence has an office/flex space and sits on a coveted CORNER LOT in the sought-after community of 55+ Del Webb Bexley. You will fall in love with this beautifully designed, MAINTENANCE-FREE home with a picturesque WATER VIEW. Notice the pavered driveway and the lush, professionally-manicured lawn and beautiful foliage. The decorative, glass front door welcomes you into the grand foyer. The elevated almost 11-FOOT CEILINGS draw your eyes upward into the living room area, adorned with crown molding. The interior is thoughtfully-designed with elegant finishes throughout, including luxury vinyl plank flooring, 8-feet interior doors that enhance the sense of space, four clerestory windows that bring in natural light and a soaring coffered ceiling. The gourmet kitchen is equipped with stainless-steel Kitchen Aid appliances, featuring a built-in oven and microwave, staggered cabinets, an extended island, and gleaming quartz countertops. This kitchen is designed for both style and functionality. The upgraded backsplash and luxury vinyl flooring complete the modern look. Enjoy the serene POND VIEW from your dining area or step through the pocket sliding doors to the screened lanai—perfect for relaxing or entertaining. The primary suite is a true retreat, featuring an ensuite bathroom with a ZERO-ENTRY SUPER SHOWER, dual sinks with quartz countertops, and a private water closet. Two additional bedrooms share a beautifully appointed secondary bath with ceramic tile flooring, a mirrored vanity, and a tub/shower combo. Don't miss the OFFICE with French doors near the front of the home! Functionality meets elegance in the extra-large laundry room, equipped with ample cabinetry, a utility sink, and ceramic tile flooring. Other upgrades include the energy package with foam filled block, radiant barrier and AC blue light sensor/filter, whole-house water filtration system and tankless gas water heater. There is an active termite warranty in place that is transferable. This home isn’t just a place to live, it’s a canvas for your new, vibrant lifestyle! The community amenities are unparalleled, featuring a resort-style pool, resistance pool, lap pool, hot tub and cabanas. The state-of-the-art 19,000 square foot clubhouse includes a beer and wine bar, a café/bistro and a lounge with an outdoor fireplace. Active residents enjoy tennis and pickleball courts, fitness center, club/craft rooms and a dog park for your furry friends. This is a vibrant community that offers a wide range of social and recreational activities, organized by a full-time activity director. Check out the pictures! All this in close proximity to healthcare, shopping, dining and Tampa International airport. Schedule a viewing today and make this exceptional home yours.
- Type:
- Single Family
- Sq.Ft.:
- 2,795
- Status:
- Active
- Beds:
- 4
- Lot size:
- 0.17 Acres
- Baths:
- 4.00
- MLS#:
- TB8310348
- Subdivision:
- Deerbrook
ADDITIONAL INFORMATION
One or more photo(s) has been virtually staged. Under Construction. The builder is offering buyers closing cost incentives with use of preferred lender and title company. Located off US-41, Deerbrook showcases new homes in Land O’ Lakes. Homeowners will be a close distance to walking trails and the Suncoast Parkway biking paths, as well as nearby shopping and dining! The Tampa Premium Outlets and Wiregrass Mall are less than 30 minutes away, providing additional shopping and entertainment. Downtown Tampa is just 23 miles away, as is Tampa International Airport. Deerbrook will feature a lineup of our Express, and Tradition floorplans, providing a home for every stage of life! The area is zoned for highly rated Pasco County schools and is just minutes away from US Hwy 41. Each home is constructed with all concrete block construction on 1st and 2nd stories and D.R. Horton’s Smart Home System. Pictures, photographs, colors, features, and sizes are for illustration purposes only and will vary from the homes as built. Home and community information, including pricing, included features, terms, availability, and amenities, are subject to change and prior sale at any time without notice or obligation. Materials may vary based on availability. D.R. Horton Reserves all Rights.

Land O Lakes Real Estate
The median home value in Land O Lakes, FL is $428,950. This is higher than the county median home value of $324,700. The national median home value is $338,100. The average price of homes sold in Land O Lakes, FL is $428,950. Approximately 74.72% of Land O Lakes homes are owned, compared to 19.93% rented, while 5.35% are vacant. Land O Lakes real estate listings include condos, townhomes, and single family homes for sale. Commercial properties are also available. If you see a property you’re interested in, contact a Land O Lakes real estate agent to arrange a tour today!
Land O Lakes, Florida 34638 has a population of 78,720. Land O Lakes 34638 is more family-centric than the surrounding county with 38.97% of the households containing married families with children. The county average for households married with children is 28.35%.
The median household income in Land O Lakes, Florida 34638 is $92,744. The median household income for the surrounding county is $58,084 compared to the national median of $69,021. The median age of people living in Land O Lakes 34638 is 37.6 years.
Land O Lakes Weather
The average high temperature in July is 90.93 degrees, with an average low temperature in January of 47.88 degrees. The average rainfall is approximately 52.55 inches per year, with 0 inches of snow per year.
