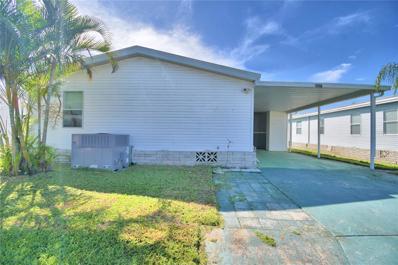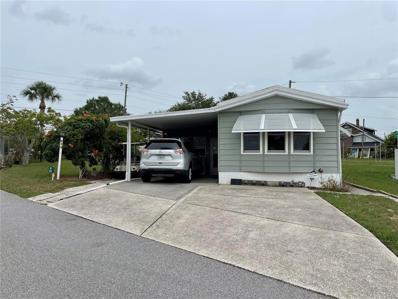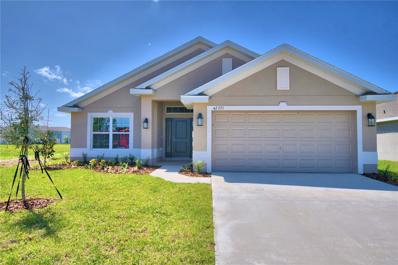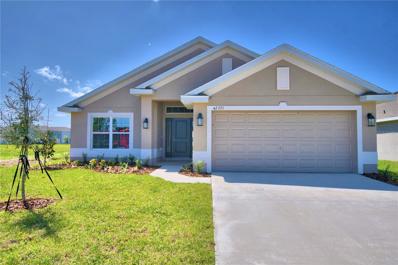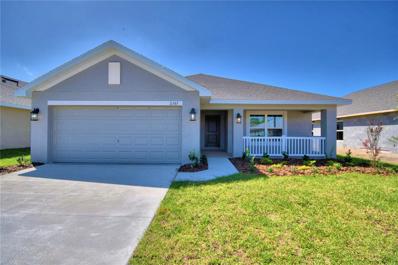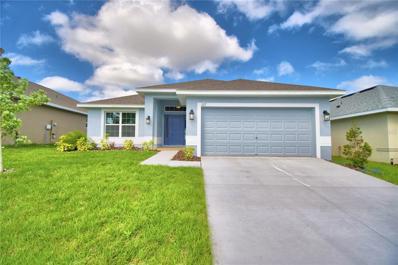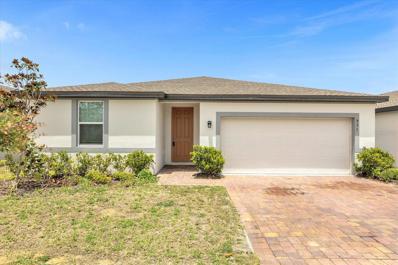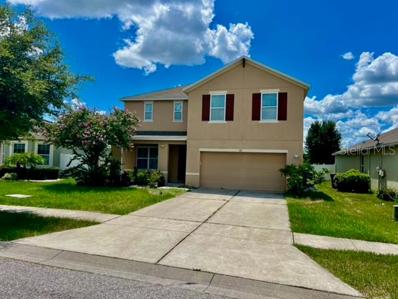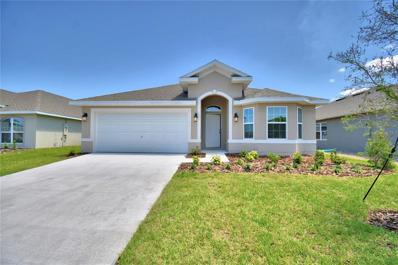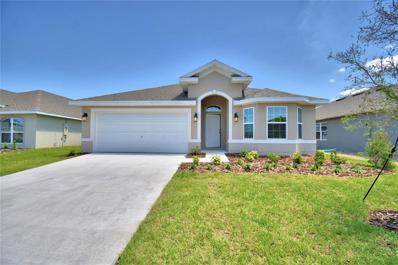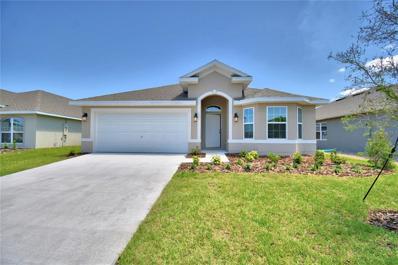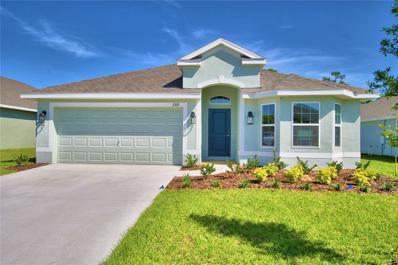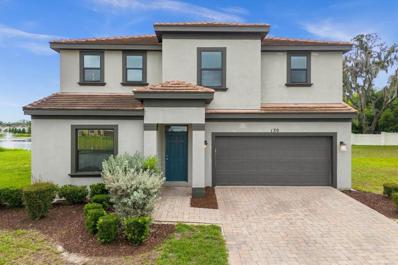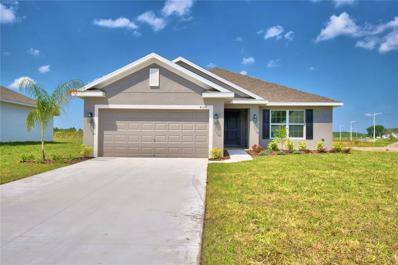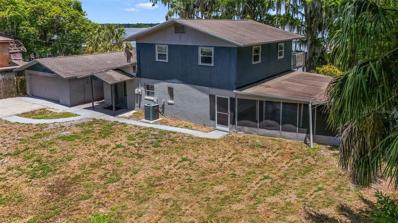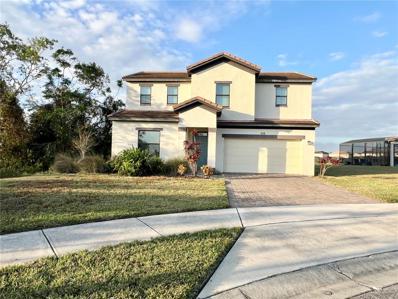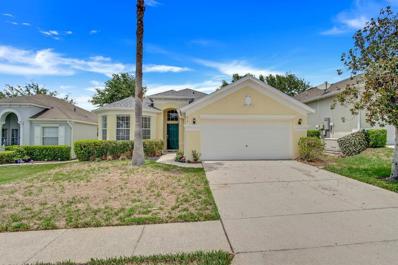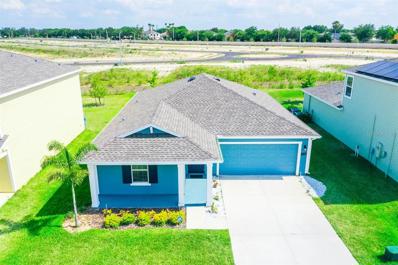Haines City FL Homes for Sale
- Type:
- Other
- Sq.Ft.:
- 1,215
- Status:
- Active
- Beds:
- 3
- Lot size:
- 0.11 Acres
- Year built:
- 2003
- Baths:
- 2.00
- MLS#:
- P4931039
- Subdivision:
- Lake Region Mobile Home Village
ADDITIONAL INFORMATION
BIG PRICE REDUCTION & MOTIVATED SELLER! Price reduced to accommodate cosmetic work needed such as new flooring and paint touch-up. Welcome to the beautiful 55+ community of Lake Region Village! This gated community is located on the shores of Lake Hamilton and Middle Lake Hamilton, situated on over 200 acres of land. Lake Region Village boasts an endless list of features including a large clubhouse with a meeting room, stage, kitchens, card rooms, library, quilting room, salt water and heated swimming pool, laundry facilities, fitness center, tennis court, pickleball court, basketball court, shuffleboard, horseshoes, fire pit, putting green and more! Check out the community website to see the huge variety of activities that are offered daily including water exercise, aerobics, bingo, cards, crafts, line dancing, fellowship, and more. Boat slips are available at the marina for purchase and there is storage available for your boats and trailers. The low HOA monthly fee of $266.00 includes water, sewer, garbage pick-up, maintenance of common buildings and grounds, and use of all facilities and amenities. As you approach 607 Peacock Trail, you will appreciate the magnificent view of nature and the serene peacefulness that it offers. This 2003 partially furnished 3 bedroom, 2 bath home features an open floor plan with a spacious living room with vaulted ceilings, an eat-in kitchen, a split bedroom plan, large bedrooms, an inside laundry room, and a screened patio. There are three sheds attached to this home for maximum storage space. The air conditioning unit is newer. This double-wide home requires some TLC, but for the age, size, and price this home is priced to sell! Schedule your private showing today!
- Type:
- Single Family
- Sq.Ft.:
- 2,077
- Status:
- Active
- Beds:
- 4
- Lot size:
- 0.18 Acres
- Year built:
- 2024
- Baths:
- 3.00
- MLS#:
- S5107927
- Subdivision:
- Seasons At Heritage Square
ADDITIONAL INFORMATION
Welcome to this ranch-style Slate home, ready for quick move-in! Included features: a covered entry; a stunning kitchen showcasing white 42" cabinets, quartz countertops, stainless-steel appliances, a generous center island and a walk-in pantry; open great and dining rooms; a lavish primary suite boasting a spacious walk-in closet and a private bath with double sinks and a tiled shower; two secondary bedrooms with a shared bath; an additional bedroom and attached bath; a convenient laundry and an inviting covered patio. This home also offers an 8' front door and 12" x 24" tile flooring. Visit today! * SAMPLE PHOTOS Actual homes as constructed may not contain the features and layouts depicted and may vary from image(s).
- Type:
- Single Family
- Sq.Ft.:
- 1,946
- Status:
- Active
- Beds:
- 4
- Lot size:
- 0.14 Acres
- Year built:
- 2024
- Baths:
- 2.00
- MLS#:
- S5107919
- Subdivision:
- Seasons At Heritage Square
ADDITIONAL INFORMATION
Explore this dynamic Ruby home, ready for quick move-in. Included features: an inviting covered entry; a large great room; an open dining area; an impressive kitchen offering stainless-steel appliances and fixtures, quartz countertops, 42" white cabinets, a center island, and a walk-in pantry; a lavish primary suite showcasing a spacious walk-in closet and a private bath with double sinks; a convenient laundry; a covered patio and a 2-car garage. This could be your dream home! * SAMPLE PHOTOS Actual homes as constructed may not contain the features and layouts depicted and may vary from image(s).
- Type:
- Other
- Sq.Ft.:
- 560
- Status:
- Active
- Beds:
- 1
- Lot size:
- 0.1 Acres
- Year built:
- 1985
- Baths:
- 1.00
- MLS#:
- P4931085
- Subdivision:
- West View Ridge Resorts Inc
ADDITIONAL INFORMATION
WEST VIEW RIDGE 55+ COMMUNITY GATED, CORNER LOT AT BACK EXIT OF COMMUNITY IN PET SECTION. 1 BEDROOM COULD BE TWO. 1 FULL BATHROOM. COMES PARTIALLY FURNISHED, HAS NEW ROOF OVER NEW CARPET IN LIVING ROOM AND BED ROOM. HAS NICE SHED IN BACK TO STORE GARDEN TOOLS, WILL NEED SOME TIDYING UYP AFTER OWNER LEAVES.
- Type:
- Single Family
- Sq.Ft.:
- 1,820
- Status:
- Active
- Beds:
- 4
- Lot size:
- 0.13 Acres
- Year built:
- 2024
- Baths:
- 2.00
- MLS#:
- P4931076
- Subdivision:
- Magnolia Park
ADDITIONAL INFORMATION
Under Construction. This Brand New Home has 4 bedrooms and 2 baths, 2 car garage, and Lots of entertaining space throughout! Upon entering you will enjoy the open concept great room/dining room/kitchen with breakfast bar and vaulted ceiling, split bedrooms, master suite with private bath, and so much more! Magnolia Park is a great community with community pool, just off US 17 (Scenic Hwy), Hwy 27 and just minutes from Lake Eva park and Event center. Photos are of a finished 1820 example. Colors and finishes may vary. Not actual home.
- Type:
- Single Family
- Sq.Ft.:
- 1,820
- Status:
- Active
- Beds:
- 4
- Lot size:
- 0.13 Acres
- Year built:
- 2024
- Baths:
- 2.00
- MLS#:
- P4931075
- Subdivision:
- Magnolia Park
ADDITIONAL INFORMATION
Under Construction. This Brand New Home has 4 bedrooms and 2 baths, 2 car garage, and Lots of entertaining space throughout! Upon entering you will enjoy the open concept great room/dining room/kitchen with breakfast bar and vaulted ceiling, split bedrooms, master suite with private bath, and so much more! Magnolia Park is a great community with community pool, just off US 17 (Scenic Hwy), Hwy 27 and just minutes from Lake Eva park and Event center. Photos are of a finished 1820 example. Colors and finishes may vary. Not actual home.
- Type:
- Single Family
- Sq.Ft.:
- 1,970
- Status:
- Active
- Beds:
- 3
- Lot size:
- 0.13 Acres
- Year built:
- 2024
- Baths:
- 2.00
- MLS#:
- P4931074
- Subdivision:
- Magnolia Park
ADDITIONAL INFORMATION
Under Construction. This BRAND NEW home has 3 bedrooms and 2 baths, 2 car garage, and Lots of entertaining space throughout! Upon entering you will enjoy the open concept great room/kitchen with breakfast bar and vaulted ceiling, formal dining room, master suite with private bath and private lanai entry, and covered back lanai. Energy efficiency features throughout and so much more! Magnolia Park is a great community with community pool, just off US 17 (Scenic Hwy), Hwy 27 and just minutes from Lake Eva park and Event center. Photos are of a finished 1970 example. Colors and finishes may vary. Not actual home.
- Type:
- Single Family
- Sq.Ft.:
- 1,820
- Status:
- Active
- Beds:
- 4
- Lot size:
- 0.13 Acres
- Year built:
- 2024
- Baths:
- 2.00
- MLS#:
- P4931073
- Subdivision:
- Magnolia Park
ADDITIONAL INFORMATION
Under Construction. This Brand New Home has 4 bedrooms and 2 baths, 2 car garage, and Lots of entertaining space throughout! Upon entering you will enjoy the open concept great room/dining room/kitchen with breakfast bar and vaulted ceiling, split bedrooms, master suite with private bath, and so much more! Magnolia Park is a great community with community pool, just off US 17 (Scenic Hwy), Hwy 27 and just minutes from Lake Eva park and Event center. Photos are of a finished 1820 example. Colors and finishes may vary. Not actual home.
- Type:
- Single Family
- Sq.Ft.:
- 2,371
- Status:
- Active
- Beds:
- 4
- Lot size:
- 0.14 Acres
- Year built:
- 2024
- Baths:
- 3.00
- MLS#:
- O6219709
- Subdivision:
- Bradbury Creek
ADDITIONAL INFORMATION
One or more photo(s) has been virtually staged. Under Construction. Welcome to Bradbury Creek, Located in Haines City. Bradbury is the perfect community to call home with its Beautiful Florida Lifestyle and Resort Amenities.. Let me Introduce you this Ensley Home. This 2 Story, Block on Block, 2371sqft. 4 Bedroom 3 Bath home is a site to see. This home includes 18x18 Ceramic Tile in all the wet areas and the Living and Dining rooms, a Home Smart System, with a Kitchen that comes Quartz Counter tops with Stainless Steel Whirlpool Appliances (including Vented Microwave, Stove and Dishwasher). The Ensley has a Bedroom Downstairs and an spacious Great Room. Then Upstairs you have a Bonus Room, Two Spare Bedrooms and a Huge Master Bedroom with plenty of room for a King size Bed. This home has plenty of room in the backyard for a pool and then some. *Photos are of similar model but not that of the exact house. Pictures, photographs, colors, features, and sizes are for illustration purposes only and will vary from the homes as built. Home and community information including pricing, included features, terms, availability, and amenities are subject to change and prior sale at any time without notice or obligation. Please note that no representations or warranties are made regarding school districts or school assignments; you should conduct your own investigation regarding current and future schools and school boundaries.*
- Type:
- Single Family
- Sq.Ft.:
- 1,978
- Status:
- Active
- Beds:
- 4
- Lot size:
- 0.12 Acres
- Year built:
- 2020
- Baths:
- 3.00
- MLS#:
- O6219369
- Subdivision:
- Orchid Terrace Ph 1
ADDITIONAL INFORMATION
Welcome to this charming home built in 2020. Ready to move in and located in the Community of Orchid Terrace. This home features 4 bedrooms, 3 bathrooms, and a 2 car garage. Ceramic tile throughout the main home and carpet in the bedrooms. Kitchen appliances and washer and dryer are included with the purchase. Interior freshly painted June 2024. Situated close to major highways, offering easy access to various destinations, including shopping centers, hospitals, and other essential amenities.
- Type:
- Single Family
- Sq.Ft.:
- 2,526
- Status:
- Active
- Beds:
- 4
- Lot size:
- 0.17 Acres
- Year built:
- 2016
- Baths:
- 3.00
- MLS#:
- G5084019
- Subdivision:
- Lake Tracy Estates
ADDITIONAL INFORMATION
Welcome to your dream home! This beautiful 2,526-square-foot home offers the perfect blend of comfort, style, and tranquility. Nestled in a serene neighborhood with no rear neighbors, you'll enjoy unparalleled privacy and breathtaking views from your large screened patio. Your expansive backyard, filled with exotic fruit trees including Jackfruit, Lychee, and Sugar Apple, overlooks a serene pond and wooded area, creating a truly idyllic setting.
- Type:
- Single Family
- Sq.Ft.:
- 1,988
- Status:
- Active
- Beds:
- 4
- Lot size:
- 0.13 Acres
- Year built:
- 2024
- Baths:
- 3.00
- MLS#:
- O6206851
- Subdivision:
- Bradbury Creek
ADDITIONAL INFORMATION
One or more photo(s) has been virtually staged. Brand new, energy-efficient home available NOW! Open floor plan creates a unified living space with a large great room that overlooks the kitchen and dining area. The primary suite is tucked in the rear of the home offering plenty of privacy and features a spacious walk-in closet and shower. Now selling from the low $300s, Bradbury Creek offers new single-family homes in Haines City, FL. Its close proximity to US Hwy 17-92 and I-4 allow for easy access to major metro areas. This community will feature an abundance of amenities including an outdoor fitness area, a pool and cabana, a playground and 2 dog parks. Join our interest list, today. Each of our homes is built with innovative, energy-efficient features designed to help you enjoy more savings, better health, real comfort and peace of mind.
- Type:
- Single Family
- Sq.Ft.:
- 1,695
- Status:
- Active
- Beds:
- 3
- Lot size:
- 0.13 Acres
- Year built:
- 2024
- Baths:
- 2.00
- MLS#:
- O6206852
- Subdivision:
- Bradbury Creek
ADDITIONAL INFORMATION
One or more photo(s) has been virtually staged. Brand new, energy-efficient home available NOW! Configure the flex room in the front of the home to an at home office space or hobby space for the family. Past the foyer, the open kitchen flows to the dining space, great room and outside patio. Private primary suite offers a spacious area to relax. Now selling from the low $300s, Bradbury Creek offers new single-family homes in Haines City, FL. Its close proximity to US Hwy 17-92 and I-4 allow for easy access to major metro areas. This community will feature an abundance of amenities including an outdoor fitness area, a pool and cabana, a playground and 2 dog parks. Join our interest list, today. Each of our homes is built with innovative, energy-efficient features designed to help you enjoy more savings, better health, real comfort and peace of mind.
- Type:
- Single Family
- Sq.Ft.:
- 1,512
- Status:
- Active
- Beds:
- 3
- Lot size:
- 0.13 Acres
- Year built:
- 2024
- Baths:
- 2.00
- MLS#:
- P4930981
- Subdivision:
- Magnolia Park
ADDITIONAL INFORMATION
Under Construction. This BRAND NEW home has 3 bedrooms and 2 baths, 2 car garage, and Lots of entertaining space throughout! Great room/kitchen with breakfast bar and vaulted ceiling, formal dining room, master suite with private bath and private lanai entry, energy efficiency features throughout and so much more! Magnolia Park is a great community with community pool, just off US 17 (Scenic Hwy), Hwy 27 and just minutes from Lake Eva park and Event center. Photos are of a finished 1512 example. Colors and finishes may vary. Not actual home.
- Type:
- Single Family
- Sq.Ft.:
- 1,512
- Status:
- Active
- Beds:
- 3
- Lot size:
- 0.13 Acres
- Year built:
- 2024
- Baths:
- 2.00
- MLS#:
- P4930980
- Subdivision:
- Magnolia Park
ADDITIONAL INFORMATION
Under Construction. This BRAND NEW home has 3 bedrooms and 2 baths, 2 car garage, and Lots of entertaining space throughout! Great room/kitchen with breakfast bar and vaulted ceiling, formal dining room, master suite with private bath and private lanai entry, energy efficiency features throughout and so much more! Magnolia Park is a great community with community pool, just off US 17 (Scenic Hwy), Hwy 27 and just minutes from Lake Eva park and Event center. Photos are of a finished 1512 example. Colors and finishes may vary. Not actual home.
- Type:
- Single Family
- Sq.Ft.:
- 1,512
- Status:
- Active
- Beds:
- 3
- Lot size:
- 0.13 Acres
- Year built:
- 2024
- Baths:
- 2.00
- MLS#:
- P4930979
- Subdivision:
- Magnolia Park
ADDITIONAL INFORMATION
Under Construction. This BRAND NEW home has 3 bedrooms and 2 baths, 2 car garage, and Lots of entertaining space throughout! Great room/kitchen with breakfast bar and vaulted ceiling, formal dining room, master suite with private bath and private lanai entry, energy efficiency features throughout and so much more! Magnolia Park is a great community with community pool, just off US 17 (Scenic Hwy), Hwy 27 and just minutes from Lake Eva park and Event center. Photos are of a finished 1512 example. Colors and finishes may vary. Not actual home.
- Type:
- Single Family
- Sq.Ft.:
- 1,512
- Status:
- Active
- Beds:
- 3
- Lot size:
- 0.13 Acres
- Year built:
- 2024
- Baths:
- 2.00
- MLS#:
- P4930978
- Subdivision:
- Magnolia Park
ADDITIONAL INFORMATION
Under Construction. This BRAND NEW home has 3 bedrooms and 2 baths, 2 car garage, and Lots of entertaining space throughout! Great room/kitchen with breakfast bar and vaulted ceiling, formal dining room, master suite with private bath and private lanai entry, energy efficiency features throughout and so much more! Magnolia Park is a great community with community pool, just off US 17 (Scenic Hwy), Hwy 27 and just minutes from Lake Eva park and Event center. Photos are of a finished 1512 example. Colors and finishes may vary. Not actual home.
- Type:
- Single Family
- Sq.Ft.:
- 2,934
- Status:
- Active
- Beds:
- 5
- Lot size:
- 0.57 Acres
- Year built:
- 2017
- Baths:
- 6.00
- MLS#:
- O6217381
- Subdivision:
- Balmoral Estates
ADDITIONAL INFORMATION
**This property qualifies for a closing cost credit up to $3,500 through the Seller’s preferred lender.**Welcome home to this beautiful 5 bedroom 5.5 bathroom waterfront pool home on a .57 acre LOT in the Balmoral Resort community! Located on a quiet cul-de sac, this two story 2,944 square feet home offers the perfect private retreat/ vacation home and investment opportunity to add to your short term rental portfolio, or live like you’re on vacation all year and make this your primary residence! The home features an expansive, open concept floorplan offering an abundance of natural light and plenty of space to relax and entertain. The tastefully designed kitchen features quartz countertops, modern cabinetry, stainless steel appliances, and a generously sized island with breakfast bar seating. The sliding glass doors open from the living space onto the covered lanai and fully screened pool overlooking the lake. With a 24,995 SF lot, enjoy the comfort and privacy of not having neighbors living too close! One bedroom ensuite is located on the first floor. A pool half bath is conveniently located towards the rear of the home. The 4 other ensuite bedrooms are located upstairs along with a large loft that can be used as a game room, a media room, or another family room. Balmoral offers amazing amenities such as a fitness center, game room, community pool, water park, splash pad, outdoor Bar & Grill, football field, soccer fields, and dock overlooking the pond. The HOA fee covers lawn care, exterior pest control, and community pest control. Driving distance from Disney theme parks, 15 minutes from Legoland and Peppa Pig Theme Park, and with easy access to Central Florida's most popular attractions and numerous shopping, dining, and entertainment options, don't miss your chance to experience the pinnacle of Florida living—schedule your private showing today!
- Type:
- Single Family
- Sq.Ft.:
- 1,970
- Status:
- Active
- Beds:
- 3
- Lot size:
- 0.13 Acres
- Year built:
- 2024
- Baths:
- 2.00
- MLS#:
- P4930956
- Subdivision:
- Magnolia Park
ADDITIONAL INFORMATION
Under Construction. This BRAND NEW home has 3 bedrooms and 2 baths, 2 car garage, and Lots of entertaining space throughout! Upon entering you will enjoy the open concept great room/kitchen with breakfast bar and vaulted ceiling, formal dining room, master suite with private bath and private lanai entry, and covered back lanai. Energy efficiency features throughout and so much more! Magnolia Park is a great community with community pool, just off US 17 (Scenic Hwy), Hwy 27 and just minutes from Lake Eva park and Event center. Photos are of a finished 1970 example. Colors and finishes may vary. Not actual home.
- Type:
- Single Family
- Sq.Ft.:
- 1,624
- Status:
- Active
- Beds:
- 3
- Lot size:
- 0.39 Acres
- Year built:
- 1970
- Baths:
- 3.00
- MLS#:
- O6217816
- Subdivision:
- N/a
ADDITIONAL INFORMATION
Welcome to your serene lakeside retreat, where tranquility meets modern comfort. This beautiful 3 bedroom, 3 bathroom home is nestled in the heart of Haines City, offering breathtaking views of Lake Marion and a lifestyle of peaceful relaxation. As you step inside, you're greeted by a large living room with tile throughout. The spacious living area is perfect for hosting gatherings or enjoying quiet evenings with loved ones. The kitchen is a chef's dream, equipped with ample cabinet space, quartz countertops and stainless steel appliances making meal preparation a delight. The primary bedroom offers an ensuite bathroom and a large balcony that has beautiful views of Lake Marion. The ensuite bathroom features quartz countertops, modern cabinets and tile tub shower combination. The additional bedrooms are freshly painted and have access to an updated guest bathroom. Step outside to your private oasis - a large patio overlooking the tranquil waters of Lake Marion. Whether you're sipping your morning coffee or hosting a barbecue, this outdoor space is ideal for both relaxation and entertainment. Located in a pocket neighborhood on a peninsula jutting into the lake, this home combines privacy with convenience. Just down the road is a lakeside restaurant popular with boaters enjoying all the lake activities. Don't miss out on the opportunity to own this lakeside gem in Haines City. Schedule your private tour today and discover why 1149 Shady Cove Rd E is more than just a home - it's a lifestyle.
$399,990
633 Duke Drive Haines City, FL 33844
- Type:
- Single Family
- Sq.Ft.:
- 2,560
- Status:
- Active
- Beds:
- 5
- Lot size:
- 0.14 Acres
- Year built:
- 2024
- Baths:
- 4.00
- MLS#:
- O6217285
- Subdivision:
- Marion Ridge
ADDITIONAL INFORMATION
Move-In Ready! Our exceptional Newcastle plan with 9'4" ceilings on 1st floor offers an open-concept design with 5 Bedrooms and 3.5 Baths, including a 1st floor Guest Bedroom with adjacent full Bath. Beautifully upgraded kitchen features 42" cabinets with crown molding, granite countertops, tile backsplash, and Stainless appliances. Spacious Dining area overlooks covered rear lanai - perfect for entertaining and outdoor living. Tile flooring featured through main living areas on 1st floor, and window blinds are included throughout. Primary Bath includes walk-in closet, dual sinks in adult-height vanity, granite countertops, and frameless glass shower enclosure. Our High Performance Homes offer energy efficiency and home automation technology. Marion Ridge amenities include tot lot, dog park, and open green spaces. Conveniently located near restaurants and shopping with easy access to major thoroughfares. Refrigerator, washer, and dryer also included with purchase, and Buyer Closing Cost incentive up to $20,000 available when using Builder's affiliated Lender.
- Type:
- Single Family
- Sq.Ft.:
- 2,226
- Status:
- Active
- Beds:
- 4
- Lot size:
- 0.13 Acres
- Year built:
- 2024
- Baths:
- 3.00
- MLS#:
- T3536124
- Subdivision:
- Bradbury Creek
ADDITIONAL INFORMATION
Ready to upgrade your space? Step into this fresh, modern home designed with you in mind. The kitchen stuns with all-new stainless-steel appliances and quartz countertops, overlooking the open-concept living areas set on luxury vinyl plank flooring. A convenient half bath is located downstairs for guests, and the patio off the dining area is ideal for entertaining. Upstairs, you’ll find all the bedrooms, including the expansive owner's suite with a walk-in shower, double vanities, and a spacious walk-in closet. A flexible bonus room provides an ideal spot for family movie nights or game nights with friends. The spacious laundry room is only steps away and includes a brand-new washer and dryer. With a smart thermostat ensuring energy efficiency and a vibrant elevation and landscaping package ensuring curb appeal, the Azure truly has it all. 4 bedrooms, 2.5 bathrooms, and a 2-car garage all blending seamlessly for functionality and modern luxury. Step into your fresh start—contact us and start falling in love with Casa Fresca! Welcome to Bradbury Creek, where our boldly unboring homes redefine what it means to live in style. Nestled at the intersection of E Hinson Ave and Ambleside Dr in Haines City, FL, this vibrant new home community offers resort-style amenities and stunning wetland views. Bradbury Creek's prime location puts you close to everything, from a convenient commute via US-17, US-27 or I-4, to everyday shopping at Posner Village and even world-famous attractions like LEGOLAND® and Disney. Experience the perfect blend of adventure and relaxation in a home at Bradbury Creek, contact us to learn how! Images shown are for illustrative purposes only and may differ from actual home. Completion date subject to change.
- Type:
- Single Family
- Sq.Ft.:
- 2,404
- Status:
- Active
- Beds:
- 4
- Lot size:
- 0.29 Acres
- Year built:
- 2019
- Baths:
- 5.00
- MLS#:
- T3535288
- Subdivision:
- Balmoral Estates
ADDITIONAL INFORMATION
Motivated seller!!! Pond view! Big lot! This well maintained 5 years newer luxury pool home is located in a gated community Balmoral Resort. It features 0.28 acres big lot on quiet cul-de-sac with no left neighbors; high ceilings, recessed lighting, tray ceilings, and split floor plan with bright lights. The kitchen has quartz counter tops and is very spacious with a beautiful island and stainless steel appliances. The four patio windows can be slid back to patio and pool. the PRIMARY SUITE IS ON THE MAIN FLOOR with a large bathroom. second floor features a second master suite and two additional bedrooms, each with a private bathroom. laundry room. this property is an ideal short-term vacation rental or your very own Florida paradise. The community boasts fantastic amenities like a water park, swimming pool, bar and grill, fitness center, a turf soccer and football stadium. Furnishings and appliances are included with the sale. HOA INCLUDES: Gated Community, Weekly swimming pool maintenance for heated community pool, exterior pest control for home and community pest control, home lawn care, cable TV, internet, telephone (local calls), common area insurance, access to the club house, access to swimming pool, waterpark access, bar & grill access and gym access. CLUBHOUSE OFFERS: Splash playground, water park, fountains, outside heated inground pool, cabanas by the pool, hot tub, fire pit, boardwalk, multiple parks (one with volleyball net), sand bar, mini golf, ponds (catch & release fishing). Inside the clubhouse area you can enjoy arcade games, fitness center and business center. Additional activities are the sports complex and events center. close to shopping, restaurants, 15 minutes to Legoland & 30 minutes to Disney and other theme parks
- Type:
- Single Family
- Sq.Ft.:
- 1,833
- Status:
- Active
- Beds:
- 4
- Lot size:
- 0.14 Acres
- Year built:
- 2006
- Baths:
- 3.00
- MLS#:
- O6215791
- Subdivision:
- Calabay Parc At Tower Lake
ADDITIONAL INFORMATION
Welcome to this 4-bedroom, 3-bathroom Pool Residence nestled in the highly sought-after community of Calabay Parc at Tower Lake. The seamless design connects the living, dining, and the well-appointed kitchen which has been beautifully renovated. The home offers TWO primary suites; The Owner’s Suite benefits from double sizable closets, and a private En-Suite Bathroom. The second suite is highlighted by a private bathroom that provides pool access. The additional bedrooms share a functional hall bath. Additional enhancements include New Roof (2024) New AC (2024), interior painting, and new laminate flooring. Take a rejuvenating dip in the pristine pool in the privacy of your backyard retreat. This 24-hour gated community, offers a Clubhouse, Large Fishing Lake, and a Private Boat Ramp & Dock! Strategically positioned near I-4, HWY-27, Posner Park, Champions Gate, Orlando & Tampa; owning this gem ensures seamless connectivity to the pulse of the city!
- Type:
- Single Family
- Sq.Ft.:
- 1,540
- Status:
- Active
- Beds:
- 3
- Lot size:
- 0.14 Acres
- Year built:
- 2020
- Baths:
- 2.00
- MLS#:
- L4945550
- Subdivision:
- Estates/lake Hammock
ADDITIONAL INFORMATION
ESTATES AT LAKE HAMMOCK! 3 bedrooms, 2 bathrooms split floorplan is perfect for a growing family. Kitchen has large Pantry with 42inch cabinets, Quartz countertops and overlooks the family room, easier to bring everyone together. Master suite features an oversized walk-in closet, his and her sinks. 2 Car garage. Oversize tile flooring in the wet areas. Solar power to offset the electric bills. The estates of Lake hammock is a waterfront community complete with community dock, walking trail and dog park. Easy access to I-4, Walt Disney World, Universal Studios, Legoland, Bok Tower Gardens, Posner Park Shopping Mall, Hospitals and much more. Close to Tampa and Orlando, MORE PICTURES TO COME.

Haines City Real Estate
The median home value in Haines City, FL is $321,990. This is higher than the county median home value of $312,500. The national median home value is $338,100. The average price of homes sold in Haines City, FL is $321,990. Approximately 50.26% of Haines City homes are owned, compared to 26.35% rented, while 23.39% are vacant. Haines City real estate listings include condos, townhomes, and single family homes for sale. Commercial properties are also available. If you see a property you’re interested in, contact a Haines City real estate agent to arrange a tour today!
Haines City, Florida has a population of 26,510. Haines City is more family-centric than the surrounding county with 29.68% of the households containing married families with children. The county average for households married with children is 26.62%.
The median household income in Haines City, Florida is $50,280. The median household income for the surrounding county is $55,099 compared to the national median of $69,021. The median age of people living in Haines City is 37.3 years.
Haines City Weather
The average high temperature in July is 92.5 degrees, with an average low temperature in January of 49.3 degrees. The average rainfall is approximately 51.5 inches per year, with 0 inches of snow per year.
