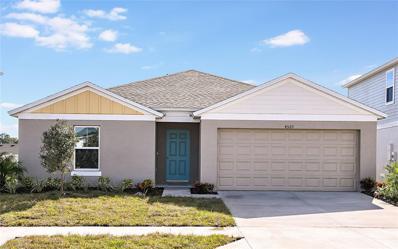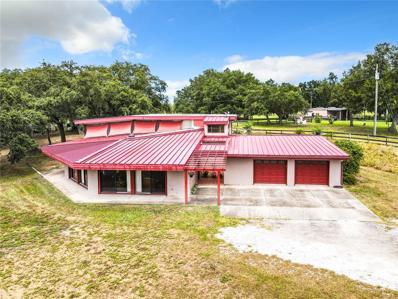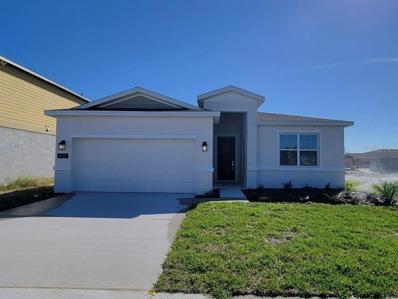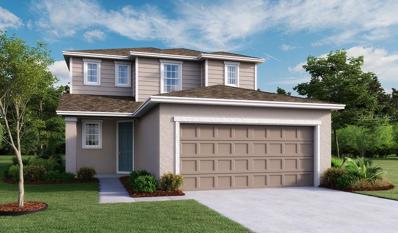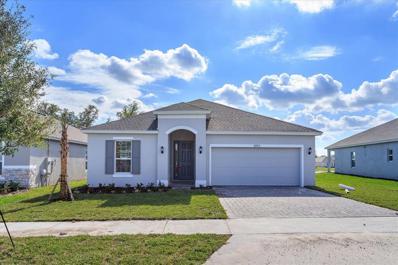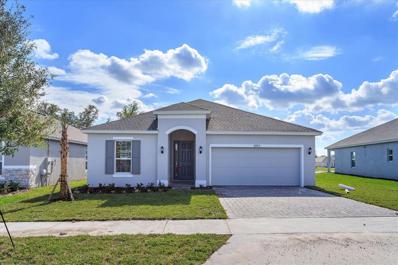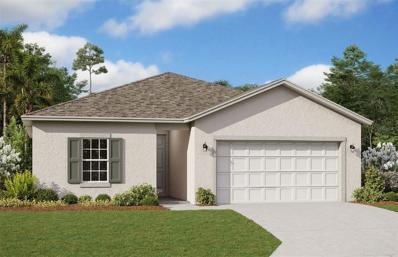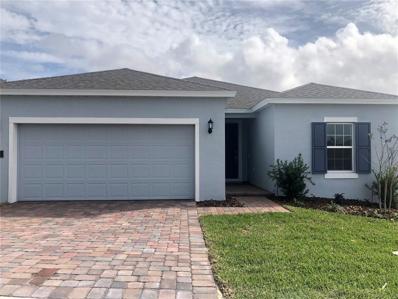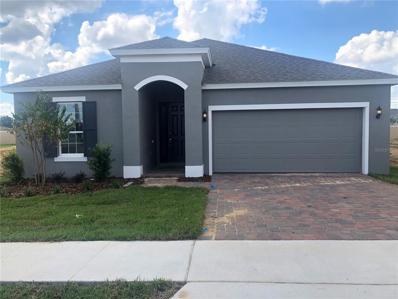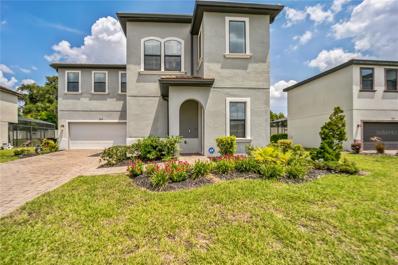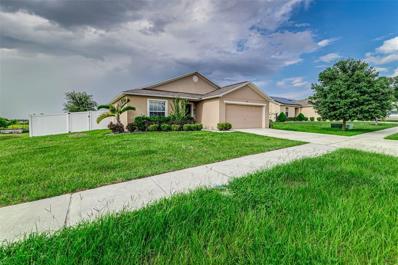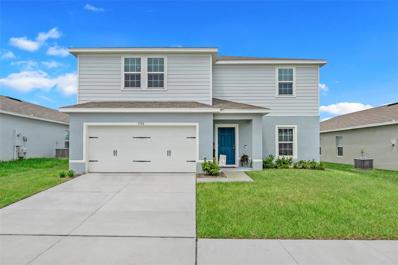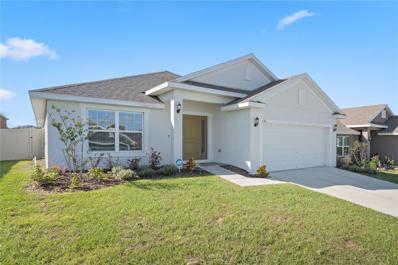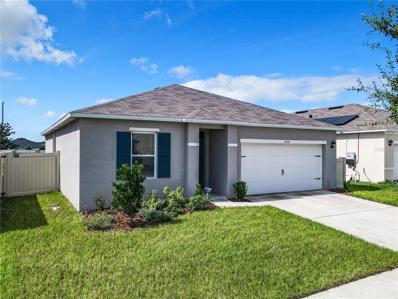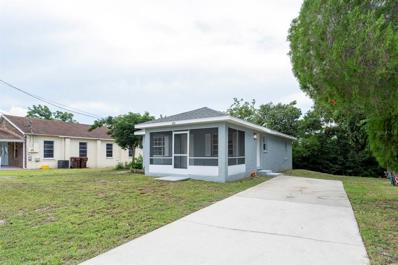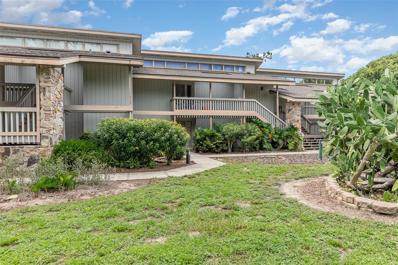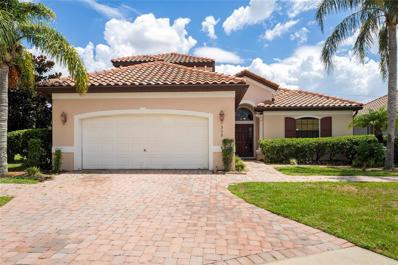Haines City FL Homes for Sale
- Type:
- Single Family
- Sq.Ft.:
- 1,420
- Status:
- Active
- Beds:
- 3
- Lot size:
- 0.14 Acres
- Year built:
- 2024
- Baths:
- 2.00
- MLS#:
- T3550910
- Subdivision:
- Bradbury Creek
ADDITIONAL INFORMATION
Under Construction. Step into the Adora, a stunning single-story home that combines modern elegance with everyday comfort. Offering 3 bedrooms, 2 full bathrooms, and a private 2-car garage designed for Florida living. With an open-concept layout and vaulted ceiling, the spacious living area flows seamlessly into the gourmet kitchen and dining room, complete with stainless steel appliances, quartz countertops, and luxury vinyl plank flooring. This functional home brings together all the features that any homeowner would love, an owner’s bath with double vanities and a spacious walk-in closet, a covered lanai that’s perfect for outdoor living, a laundry room complete with brand-new washer and dryer, a smart thermostat with voice control and so much more. Completing the interior of this home are the private secondary bedrooms and bathroom, perfect for family members or visitors. Complimenting the stylish floor plan is a professionally designed landscaping package and an attractive elevation to enhance the home’s inviting curb appeal. Don’t just imagine living here—contact us to learn more! Welcome to Bradbury Creek, where our boldly unboring homes redefine what it means to live in style. Nestled at the intersection of E Hinson Ave and Ambleside Dr in Haines City, FL, this vibrant new home community offers resort-style amenities and stunning wetland views. Bradbury Creek's prime location puts you close to everything, from a convenient commute via US-17, US-27 or I-4, to everyday shopping at Posner Village and even world-famous attractions like LEGOLAND® and Disney. Experience the perfect blend of adventure and relaxation in a home at Bradbury Creek, contact us to learn how! Images shown are for illustrative purposes only and may differ from actual home. Completion date subject to change.
- Type:
- Single Family
- Sq.Ft.:
- 5,016
- Status:
- Active
- Beds:
- 3
- Lot size:
- 2.5 Acres
- Year built:
- 1980
- Baths:
- 3.00
- MLS#:
- P4931625
- Subdivision:
- N/a
ADDITIONAL INFORMATION
EXPANSIVE AND ONE OF A KIND PROPERTY ON 2.5 ACRES WITH DETACHED COTTAGE AND BREATHTAKING VIEWS. Built and meticulously maintained by its original owner, this extraordinary home offers a blend of spaciousness and charm. The main house features 3 bedrooms, 3 fully renovated bathrooms, and a variety of separate living areas, including a large library/den, two generous family/living rooms, and a third bedroom that serves as a versatile media room. Perched on a hillside, the home captures stunning panoramic views from multiple rooms, where large windows flood the space with natural light and frame picturesque scenes of rolling hills, a lake, and agricultural land. Crafted with quality and attention to detail, the home boasts beautiful exposed wishbone cedar beams, skylights in the main living area, a durable standing seam metal roof, 4-inch barrier insulation, and well-insulated exterior walls. Additional features include a spacious 11x11 laundry room with ample storage, a 9x10 pantry, an office adjoining the second master bedroom, and an indoor 10x30 air-conditioned workshop. The home also offers two staircases providing access to either side of the upper level, a lower-level office, and multiple storage rooms. The open-concept main floor connects the living room, dining area, and updated kitchen, which is equipped with modern amenities. The oversized 23x32 garage includes two separate doors with dedicated openers and an additional workshop space. For those seeking flexibility, the property includes a fully self-contained detached cottage. This 952 sq. ft. guest home features one bedroom, one bath, a full kitchen, living room, laundry/pantry/storage room, and newer central heating and air—perfect for guests, extended family, or rental income. The property is packed with practical features, including a 22kW whole-home generator with a 500-gallon propane tank, a dedicated building housing the deep well and filtration systems, removable hurricane panels with their own storage closet, and two outdoor storage sheds. While the home offers a serene countryside atmosphere, it’s conveniently located just a short drive from restaurants, grocery stores, and medical facilities. Offering some of the most spectacular views in central Florida, this well-maintained and thoughtfully designed property is now available for immediate purchase. Additional 14.5 +/- acre adjoining separate parcel also available at additional cost. The parcel id is 27-28-23-000000-043020.
- Type:
- Single Family
- Sq.Ft.:
- 2,090
- Status:
- Active
- Beds:
- 5
- Lot size:
- 0.17 Acres
- Year built:
- 2022
- Baths:
- 3.00
- MLS#:
- S5110954
- Subdivision:
- Cypress Park Estates
ADDITIONAL INFORMATION
Welcome to the desirable Cypress Park community. This single-story home offers an open-concept design with 5 spacious bedrooms, and 3 full bathrooms. The open layout seamlessly integrates the living and dining areas with a modern eat-in kitchen, perfect for both entertaining and everyday living. The master suite serves as a peaceful retreat with its private bathroom, while the additional bedrooms provide flexibility for guests or a home office. This Next Gen home includes a private suite complete with 1 bedroom with a walk-in closet, 1 full bathroom, a full kitchen, and a great room living area—perfect for multigenerational families looking for essential space to work, learn, create, or maintain a sense of independence. There is a community pool, cabana, playground and dog park. The house was built in 2022 so it is practically brand new! Ready to move in with all major appliances included! If you are looking to move with the whole family including your parents or in-laws while keeping them on their owned space, this is your house! Schedule a showing today!
- Type:
- Single Family
- Sq.Ft.:
- 2,170
- Status:
- Active
- Beds:
- 4
- Lot size:
- 0.13 Acres
- Year built:
- 2024
- Baths:
- 3.00
- MLS#:
- S5110891
- Subdivision:
- Seasons At Forest Creek
ADDITIONAL INFORMATION
Discover this Palm home, filled with designer-selected details! Main-floor highlights: an inviting white kitchen with stainless-steel appliances, 42" upper cabinets with crown moulding, quartz countertops, and a single-bowl sink; open dining and great rooms; a relaxing covered patio; and a bedroom with a full bath. Upstairs, you'll find a generous primary suite boasting a walk-in closet and a private bath with a barn door and two sinks, two additional bedrooms, and a secondary bath with double sinks. You'll also appreciate a convenient mudroom, a laundry room with washer and dryer, carpet, 7" x 22" ceramic tile flooring, and wood spindle stair railings. Learn more today! *SAMPLE PHOTOS Actual homes as constructed may not contain the features and layouts depicted and may vary from image(s).
- Type:
- Single Family
- Sq.Ft.:
- 1,548
- Status:
- Active
- Beds:
- 3
- Lot size:
- 0.15 Acres
- Year built:
- 2017
- Baths:
- 2.00
- MLS#:
- S5110837
- Subdivision:
- Balmoral Estates
ADDITIONAL INFORMATION
REDUCED PRICE!!! Come see this FULLY FURNISHED turnkey property ready for your investment or primary resident In Balmoral Estates gated community, Fresh painted garage door ! Open to concept kitchen and living room, with upgrades including Quartz Kitchen countertops and Stainless Steel Appliances. Step into your personal oasis through sliding glass doors, leading to a private covered patio and a glistening pool that promises relaxation and serenity. This community offers plenty amenities, such as a Resort Pool, Water Park, Splash Playground with interactive fountain, Cabanas, Hot Tub, Fire Pit, Boardwalk, Gazebo, Mini Golf, Soccer Field, Sand Bar, Tranquil Parks, Gardens, Walkways, and Lakes for catch and release Fishing. Indulge in the elegant clubhouse that grants access to a fitness center, business center, movie room, and an arcade brimming with entertainment. Balmoral's Bar and Grill offers poolside dining or convenient delivery. Conveniently located near major airports, and just 30 minutes from the enchantment of Disney and 15 minutes to Legoland, this property is the perfect vacation home or primary residence. Enjoy easy access to I-4, upscale shopping at Posner Park Mall, delectable dining experiences, entertainment options, serene parks, top-notch medical facilities, and more. Seize the opportunity to make this exceptional property yours – book your private showing today and step into a world of refined living.
- Type:
- Single Family
- Sq.Ft.:
- 3,165
- Status:
- Active
- Beds:
- 5
- Lot size:
- 0.18 Acres
- Year built:
- 2023
- Baths:
- 4.00
- MLS#:
- O6234390
- Subdivision:
- Calabay Xing
ADDITIONAL INFORMATION
Beautiful like new single family home with a guest/in-law suite conveniently located on the main floor. This home was designed by Maronda Homes engineered for comfortable and efficient living. Gourmet kitchen is equipped with like new appliances, double ovens, cooktop, granite counter tops, open floor plan that overlooks the family room and dinning space. The large owner suite features an oversized walk in closet, his and her sinks and private powder room. You’ll be minutes away from great shopping and dining options. The pride of Haines City is Lake Eva Community Park, a stunning area featuring a grand water park, playground facilities, tennis courts, walking trails and a state-of-the-art event center that can accommodate up to 1,400 guests.
- Type:
- Single Family
- Sq.Ft.:
- 1,938
- Status:
- Active
- Beds:
- 4
- Lot size:
- 0.11 Acres
- Year built:
- 2024
- Baths:
- 2.00
- MLS#:
- G5086037
- Subdivision:
- Cypress Park Estates
ADDITIONAL INFORMATION
One or more photo(s) has been virtually staged. Under Construction. Sample Images of the Dream Finders Homes Mulberry model Haines City provides a small-town feel while still being close to world-class attractions. Moreover, Cypress Park Estates is conveniently located in the heart of the city. Just minutes from essential shops like Publix, Walmart and Lowe’s along with local dining and entertainment options. Not to mention, this community is moments away from beautiful lakes, championship golf courses, sports venues and so much more. From spending a day at Lake Eva Community Park or exploring the hiking trails of Lake Marion Trailhead. Spending time outside with your family has never been easier.
- Type:
- Single Family
- Sq.Ft.:
- 1,938
- Status:
- Active
- Beds:
- 4
- Lot size:
- 0.11 Acres
- Year built:
- 2024
- Baths:
- 2.00
- MLS#:
- G5086035
- Subdivision:
- Cypress Park Estates
ADDITIONAL INFORMATION
One or more photo(s) has been virtually staged. Under Construction. Sample Images of the Dream Finders Homes Mulberry model Haines City provides a small-town feel while still being close to world-class attractions. Moreover, Cypress Park Estates is conveniently located in the heart of the city. Just minutes from essential shops like Publix, Walmart and Lowe’s along with local dining and entertainment options. Not to mention, this community is moments away from beautiful lakes, championship golf courses, sports venues and so much more. From spending a day at Lake Eva Community Park or exploring the hiking trails of Lake Marion Trailhead. Spending time outside with your family has never been easier.
- Type:
- Single Family
- Sq.Ft.:
- 1,598
- Status:
- Active
- Beds:
- 4
- Lot size:
- 0.12 Acres
- Year built:
- 2024
- Baths:
- 2.00
- MLS#:
- G5086032
- Subdivision:
- Cypress Park Estates
ADDITIONAL INFORMATION
One or more photo(s) has been virtually staged. Under Construction. Sample Images Bradley A model offered by Dream Finders Homes this home comes with 9'4 ceilings, garage door opener, washer + dryer, microwave vents to exterior , Now known as Polk County's third largest city, Haines City provides a small-town feel while still being close to world-class attractions. Moreover, Cypress Park Estates is conveniently located in the heart of the city. Just minutes from essential shops like Publix, Walmart, and Lowe’s along with local dining and entertainment options. Not to mention, this community is moments away from beautiful lakes, championship golf courses, sports venues and so much more. From spending a day at Lake Eva Community Park or exploring the hiking trails of Lake Marion Trailhead. Spending time outside with your family has never been easier.
- Type:
- Single Family
- Sq.Ft.:
- 1,758
- Status:
- Active
- Beds:
- 4
- Lot size:
- 0.13 Acres
- Year built:
- 2024
- Baths:
- 2.00
- MLS#:
- G5086029
- Subdivision:
- Cypress Park Estates
ADDITIONAL INFORMATION
One or more photo(s) has been virtually staged. Under Construction. *Model Stock Photo not actual home. **Hillcrest A o. Now known as Polk County's third largest city, Haines City provides a small-town feel while still being close to world-class attractions. Moreover, Cypress Park Estates is conveniently located in the heart of the city. Just minutes from essential shops like Publix, Walmart and Lowe’s along with local dining and entertainment options. Not to mention, this community is moments away from beautiful lakes, championship golf courses, sports venues and so much more. From spending a day at Lake Eva Community Park or exploring the hiking trails of Lake Marion Trailhead. Spending time outside with your family has never been easier. Dream Finders Homes is proud to offer a collection of single-family homes perfect for growing families and first-time home buyers alike. Don’t miss out - contact us today for more.
- Type:
- Single Family
- Sq.Ft.:
- 1,598
- Status:
- Active
- Beds:
- 4
- Lot size:
- 0.12 Acres
- Year built:
- 2024
- Baths:
- 2.00
- MLS#:
- G5086028
- Subdivision:
- Cypress Park Estates
ADDITIONAL INFORMATION
One or more photo(s) has been virtually staged. Under Construction. Sample Images The BRADLEY A Cypress Park Estates, a new single-family home community located in Haines City. Now known as Polk County's third largest city, Haines City provides a small-town feel while still being close to world-class attractions. Moreover, Cypress Park Estates is conveniently located in the heart of the city. Just minutes from essential shops like Publix, Walmart and Lowe’s along with local dining and entertainment options. Not to mention, this community is moments away from beautiful lakes, championship golf courses, sports venues and so much more. From spending a day at Lake Eva Community Park or exploring the hiking trails of Lake Marion Trailhead. Spending time outside with your family has never been easier.
- Type:
- Single Family
- Sq.Ft.:
- 2,019
- Status:
- Active
- Beds:
- 3
- Lot size:
- 0.22 Acres
- Year built:
- 2017
- Baths:
- 4.00
- MLS#:
- O6229823
- Subdivision:
- Balmoral Estates
ADDITIONAL INFORMATION
Imagine stepping into a beautifully designed vacation home that combines comfort with elegance. This three-bedroom, two-and-a-half-bath residence is a perfect retreat, offering everything you need for a relaxing stay! The backyard is a highlight, featuring a sparkling pool surrounded by a spacious deck—ideal for lounging in the sun or enjoying evening swims. The pool area is equipped with stylish outdoor furniture, creating a perfect spot for entertaining or unwinding. The kitchen features stainless steel appliances, ample counter space, and a central island with seating. The adjacent dining area offers a beautiful setting for meals or dinner parties. The home includes three well-appointed bedrooms. The master suite is a true sanctuary, with a comfortable king-sized bed, a private en-suite bathroom with dual vanities, a soaking tub, and a walk-in shower. The two additional bedrooms are equally charming, each furnished with cozy beds and ample storage space. They share a well-designed full bathroom with modern fixtures. The loft area is a versatile space that can be used as a game room, home office, or extra lounging area.
- Type:
- Single Family
- Sq.Ft.:
- 1,305
- Status:
- Active
- Beds:
- 3
- Lot size:
- 0.24 Acres
- Year built:
- 2019
- Baths:
- 2.00
- MLS#:
- L4946939
- Subdivision:
- Hidden Lakes North
ADDITIONAL INFORMATION
Welcome to this beautifully designed 3-bedroom, 2-bathroom home located in a cozy, small neighborhood. Step inside to discover an open floor plan where the kitchen seamlessly flows into the dining and family rooms—perfect for entertaining or simply enjoying day-to-day living. The tile flooring throughout offers a clean and modern touch, while the split bedroom layout provides added privacy. Outside, the backyard is fully fenced with durable vinyl, offering peace and tranquility.
- Type:
- Single Family
- Sq.Ft.:
- 2,232
- Status:
- Active
- Beds:
- 4
- Lot size:
- 0.13 Acres
- Year built:
- 2023
- Baths:
- 3.00
- MLS#:
- O6235141
- Subdivision:
- Gracelyn Grove Ph 1
ADDITIONAL INFORMATION
This beautiful two-story home in the Gracelyn Grove Community in Haines City features modern luxury and convenience. Built in 2023, the house has four spacious bedrooms, 2.5 bathrooms, and a 2-car garage. The open floor plan creates a welcoming atmosphere, with a large kitchen-dining combo with a breakfast bar and walk-in pantry seamlessly flowing into the expansive great room. A versatile bonus flex room is located near the entry, across from the powder room. The Owners' Suite offers a serene retreat with a generous walk-in closet and a luxurious dual-sink bath. Upstairs are three additional bedrooms, a sizable loft area, and a convenient laundry room. Gracelyn Grove's prime location off US-27 provides easy access to I-4. Residents are just five minutes from Lake Eva Park, featuring a splash pad, fishing pond, and walking trails. The community is near top Florida attractions like Bok Tower Gardens and Legoland. For shopping and dining, Posner Park is a quick 20-minute drive away.
- Type:
- Single Family
- Sq.Ft.:
- 2,200
- Status:
- Active
- Beds:
- 4
- Lot size:
- 0.13 Acres
- Year built:
- 2022
- Baths:
- 3.00
- MLS#:
- O6233036
- Subdivision:
- Magnolia Park Ph 1 & 2
ADDITIONAL INFORMATION
***PRICE REDUCED**Ready to move without wait, 4 bedroom 3 bath, 2,200 square foot home in beautiful Haines City, FL at Magnolia Park. See how spacious the entry hallway, living room, dining room, and kitchen open floor concept is for those family gatherings. Equipped with not only a main bedroom but also a secondary bedroom with a private bathroom. This stunning home design offers a perfect balance of style and functionality providing ample space for comfortable living. The open-concept layout seamlessly connects the kitchen, dining area, and living room, creating a spacious and inviting atmosphere. The modern kitchen is equipped with high-quality stainless steel appliances, a large counter, and plenty of storage space in the pantry and cabinets. The bedrooms are well-appointed and provide privacy and relaxation for family members. The master suite is located in the back of the home to ensure privacy. The additional three bedrooms are placed on the opposite side of the home and are versatile to accommodate family and guests or a home office. The lanai in the back extends your living space outdoors with a fully fenced backyard and provides the perfect place to host gatherings or simply enjoy the weather. Enjoy walks in the beautiful Magnolia community or take a dip in the community pool. Just a few short minutes from Highway 27, Restaurants, Shops, grocery stores, Medical Offices, and Hardware stores. 20 minutes from Legoland. This home is waiting for you!
- Type:
- Single Family
- Sq.Ft.:
- 1,426
- Status:
- Active
- Beds:
- 3
- Lot size:
- 0.13 Acres
- Year built:
- 2022
- Baths:
- 2.00
- MLS#:
- T3549100
- Subdivision:
- Grace Ranch Ph 2
ADDITIONAL INFORMATION
Beautifully maintained, ready to move into, feels like new! 3/2 with fully fenced back yard. Primary bedroom at back of home features generous en suite and walk in closet. Split plan with open kitchen to living area, indoor laundry room. This home is conveniently located near shopping, restaraunts, etc. with easy access to Disney and other theme parks! Call your agent for a showing today!
- Type:
- Single Family
- Sq.Ft.:
- 2,447
- Status:
- Active
- Beds:
- 5
- Lot size:
- 0.11 Acres
- Year built:
- 2024
- Baths:
- 3.00
- MLS#:
- O6232546
- Subdivision:
- Bradbury Creek
ADDITIONAL INFORMATION
Under Construction. Welcome to Bradbury Creek, Located in Haines City. Bradbury is the perfect community to call home with its beautiful Florida lifestyle and resort amenities. Let me Introduce you to the Robie this 2447 Sqft. Block on Block 5 Bed 3 Bath home that is just to die for. This home provides 18x18 ceramic tile in all the wet areas and Granite Counter tops in the Kitchen and both Bathrooms. The Kitchen has a Walk in Pantry and Stainless-Steel Whirlpool Appliances Including a Stove, Vented Microwave and Dishwasher. You have a Spare Bathroom and Bedroom Downstairs and Upstairs you have 3 spacious Bedrooms and a Massive Owners Suite with a Large Walk-in Closet. All this and a Home Connect System that allows you to Lock and Unlock your Door, see who is at your Front Door from your phone and much more. *Photos are of similar model but not that of the exact house. Pictures, photographs, colors, features, and sizes are for illustration purposes only and will vary from the homes as built. Home and community information including pricing, included features, terms, availability, and amenities are subject to change and prior sale at any time without notice or obligation. Please note that no representations or warranties are made regarding school districts or school assignments; you should conduct your own investigation regarding current and future schools and school boundaries.*
- Type:
- Single Family
- Sq.Ft.:
- 1,744
- Status:
- Active
- Beds:
- 3
- Lot size:
- 0.37 Acres
- Year built:
- 1973
- Baths:
- 2.00
- MLS#:
- P4931608
- Subdivision:
- Johnston Geo M
ADDITIONAL INFORMATION
MUST SEE! NO HOA! This STUNNING LAKE HOUSE offers the best of both worlds, with direct lake frontage in the front and canal access at the back. Step inside and be welcomed by an abundance of natural light and breathtaking lake views from the moment you enter. The home features energy-efficient windows throughout, ensuring comfort year-round. The split floor plan provides spacious bedrooms, each offering plenty of room to relax. Enjoy the Florida lifestyle on your screened-in back porch, or take advantage of the canal and lake access for boating and outdoor fun. Seller or private financing - 0% down payment financing available. Don't miss this rare gem!
- Type:
- Single Family
- Sq.Ft.:
- 2,447
- Status:
- Active
- Beds:
- 5
- Lot size:
- 0.11 Acres
- Year built:
- 2024
- Baths:
- 3.00
- MLS#:
- O6232475
- Subdivision:
- Bradbury Creek
ADDITIONAL INFORMATION
Under Construction. Welcome to Bradbury Creek, Located in Haines City. Bradbury is the perfect community to call home with its beautiful Florida lifestyle and resort amenities. Let me Introduce you to the Robie this 2447 Sqft. Block on Block 5 Bed 3 Bath home that is just to die for. This home provides 18x18 ceramic tile in all the wet areas and Granite Counter tops in the Kitchen and both Bathrooms. The Kitchen has a Walk in Pantry and Stainless-Steel Whirlpool Appliances Including a Stove, Vented Microwave, Dishwasher. You have a Spare Bathroom and Bedroom Downstairs and Upstairs you have 3 spacious Bedrooms and a Massive Owners Suite with a Large Walk-in Closet. All this and a Home Connect System that allows you to Lock and Unlock your Door, see who is at your Front Door from your phone and much more. *Photos are of similar model but not that of the exact house. Pictures, photographs, colors, features, and sizes are for illustration purposes only and will vary from the homes as built. Home and community information including pricing, included features, terms, availability, and amenities are subject to change and prior sale at any time without notice or obligation. Please note that no representations or warranties are made regarding school districts or school assignments; you should conduct your own investigation regarding current and future schools and school boundaries.*
- Type:
- Single Family
- Sq.Ft.:
- 1,715
- Status:
- Active
- Beds:
- 4
- Lot size:
- 0.13 Acres
- Year built:
- 2024
- Baths:
- 2.00
- MLS#:
- L4946888
- Subdivision:
- Gracelyn Grove Phase 2
ADDITIONAL INFORMATION
New construction home with 1715 square feet on one-story including 4 bedrooms, 2 baths, and an open living area. Enjoy an open kitchen with Samsung stainless steel appliances, a walk-in pantry, and a spacious island, fully open to the dining café and gathering room. The living area, laundry room, and baths include luxury wood vinyl plank flooring, with stain-resistant carpet in the bedrooms. Your owner's suite is complete with a walk-in wardrobe and a private en-suite bath with dual vanities, a tiled shower, and a closeted toilet. Plus, enjoy a covered lanai, 2-car garage, custom-fit window blinds, architectural shingles, energy-efficient insulation and windows, and a full builder warranty ***Please note - Virtual Tour/Photos showcases the home layout; colors and design options in actual home for sale may differ. Furnishings and décor do not convey!
- Type:
- Single Family
- Sq.Ft.:
- 1,250
- Status:
- Active
- Beds:
- 3
- Lot size:
- 0.12 Acres
- Year built:
- 2001
- Baths:
- 1.00
- MLS#:
- O6231958
- Subdivision:
- Not In Subdivison
ADDITIONAL INFORMATION
MOVE IN READY! Are you ready for a stunning fully renovated home with NO HOA? Step inside this lovely 3br/1b single family residences in the heart of Haines City. As you enter you will be greeted with an inviting floor plan that is spacious with plenty of windows and natural light. The covered front screened in lanai has new tile floors. The tile floors inside are new, fresh and clean. This lovely, freshly painted and block built home has a fully renovated kitchen with stainless steel appliances, new countertops and upgraded cool gray cabinetry. All lighting has been upgraded with new lighting fixtures. New window treatments in all rooms, new AC 2024, water heater May 2019 and newer roof 2017. Plenty of parking space in the driveway and spacious backyard. Cash purchase, Conventional, FHA and VA financing available! You're also conveniently located near major shopping, with Publix, Lowes and Walmart all located within minutes of US 27 and I-4 highway. There are many other stores and restaurants nearby as well. Parcel land LOT 27-27-20-749000-003081 is also included in this sale. Come see this gorgeous home today!
- Type:
- Single Family
- Sq.Ft.:
- 2,601
- Status:
- Active
- Beds:
- 5
- Lot size:
- 0.14 Acres
- Year built:
- 2024
- Baths:
- 3.00
- MLS#:
- O6232240
- Subdivision:
- Bradbury Creek
ADDITIONAL INFORMATION
Under Construction. Welcome to Bradbury Creek, Located in Haines City. Bradbury is the perfect community to call home with its Beautiful Florida Lifestyle and Resort Amenities. Let me Introduce you to this 2601 Sqft. Block on Block 5 Bedroom 3 Bath home that is just to die for. This Home Features 18x18 ceramic tile in all the wet areas and also the living and dining room. You have a flex room that can be used as a Siting Area or Formal Dining. This Open Floor plan with a Kitchen that comes with Quartz Counter Tops, Microwave, Stove, and Dishwasher all Stainless Steel by Whirlpool. When guest come to stay you have a downstairs bedroom and also a full bath downstairs. Upstairs you have 3 Spacious Bedrooms and a Massive Owners Suite. Did I mention the upstairs Living Space, well it has that too. You have got to see this home. *Photos are of similar model but not that of the exact house. Pictures, photographs, colors, features, and sizes are for illustration purposes only and will vary from the homes as built. Home and community information including pricing, included features, terms, availability, and amenities are subject to change and prior sale at any time without notice or obligation. Please note that no representations or warranties are made regarding school districts or school assignments; you should conduct your own investigation regarding current and future schools and school boundaries.*
- Type:
- Condo
- Sq.Ft.:
- 974
- Status:
- Active
- Beds:
- 1
- Lot size:
- 0.01 Acres
- Year built:
- 1978
- Baths:
- 1.00
- MLS#:
- O6230333
- Subdivision:
- Grenelefe Camelot Condo
ADDITIONAL INFORMATION
Discover this beautifully rehabbed condo nestled in the historic community of Grenelefe in Haines City, Florida. This condo has been thoughtfully updated with all-new flooring, a brand-new A/C unit and a new water heater. The kitchen boasts new cabinets, sleek stainless-steel appliances and modern light fixtures. While the bathroom has been tastefully updated to reflect contemporary style. Fresh interior paint adds to the condo's inviting ambiance. Enjoy the tranquility of country living with the convenience of washer and dryer hookups. Savor your mornings, evenings, and outdoor gatherings on this expansive patio. Experience comfort and style in this charming Grenelefe condo!
- Type:
- Single Family
- Sq.Ft.:
- 2,478
- Status:
- Active
- Beds:
- 5
- Lot size:
- 0.18 Acres
- Year built:
- 2006
- Baths:
- 3.00
- MLS#:
- S5110303
- Subdivision:
- Villa Sorrento
ADDITIONAL INFORMATION
Freshly painted interior with new carpet and appliances. This 5 bedroom home has 2 stories, a private pool and spa, and features an open floor plan. There are 3 bedrooms and 2 baths downstairs with 2 bedrooms and a bath upstairs. The pool and spa are south facing for maximum sun exposure and is fully screen enclosed. The location offers convenient access to shopping, dining, and all major roads leading to Tampa and Orlando.
- Type:
- Single Family
- Sq.Ft.:
- 1,919
- Status:
- Active
- Beds:
- 4
- Lot size:
- 0.14 Acres
- Year built:
- 2024
- Baths:
- 2.00
- MLS#:
- S5110170
- Subdivision:
- Seasons At Hilltop
ADDITIONAL INFORMATION
Explore this must-see Ruby home, ready for quick move-in. Included features: an inviting covered entry; an expansive great room; an open dining area; a well-appointed kitchen offering quartz countertops, stainless-steel appliances, 42" cabinets, a walk-in pantry and a center island; a convenient laundry; a stunning primary suite showcasing a spacious walk-in closet and a private bath; a covered patio and a 2-car garage. This could be your dream home!

Haines City Real Estate
The median home value in Haines City, FL is $319,994. This is higher than the county median home value of $312,500. The national median home value is $338,100. The average price of homes sold in Haines City, FL is $319,994. Approximately 50.26% of Haines City homes are owned, compared to 26.35% rented, while 23.39% are vacant. Haines City real estate listings include condos, townhomes, and single family homes for sale. Commercial properties are also available. If you see a property you’re interested in, contact a Haines City real estate agent to arrange a tour today!
Haines City, Florida has a population of 26,510. Haines City is more family-centric than the surrounding county with 29.68% of the households containing married families with children. The county average for households married with children is 26.62%.
The median household income in Haines City, Florida is $50,280. The median household income for the surrounding county is $55,099 compared to the national median of $69,021. The median age of people living in Haines City is 37.3 years.
Haines City Weather
The average high temperature in July is 92.5 degrees, with an average low temperature in January of 49.3 degrees. The average rainfall is approximately 51.5 inches per year, with 0 inches of snow per year.
