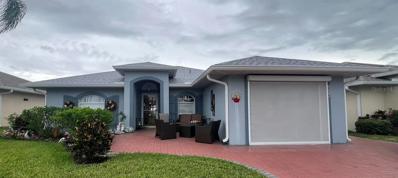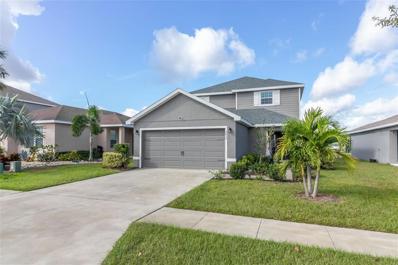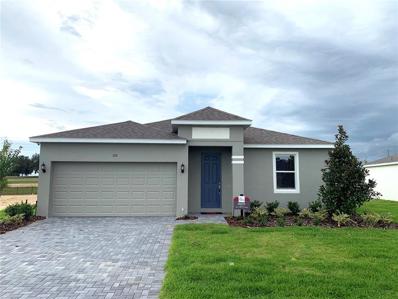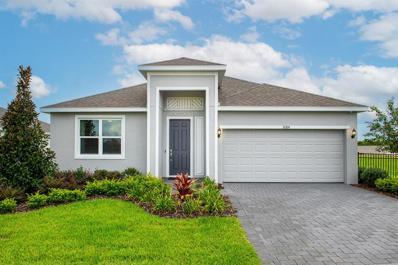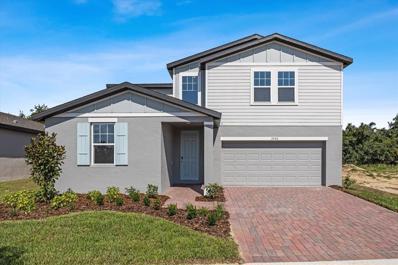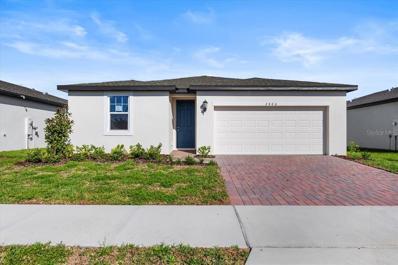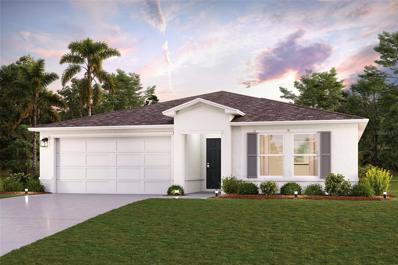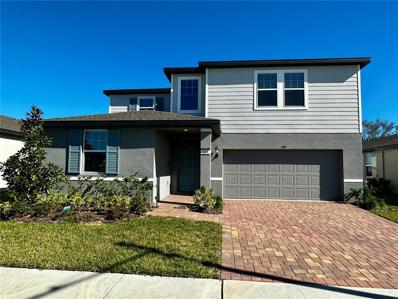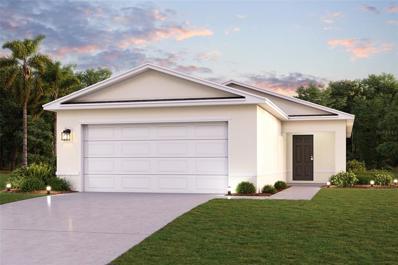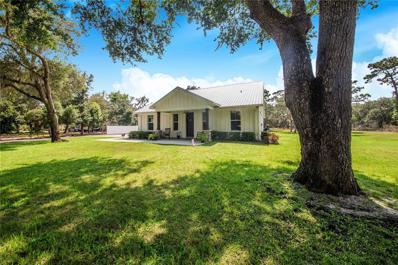Haines City FL Homes for Sale
- Type:
- Single Family
- Sq.Ft.:
- 2,039
- Status:
- Active
- Beds:
- 4
- Lot size:
- 0.1 Acres
- Year built:
- 2024
- Baths:
- 3.00
- MLS#:
- T3533731
- Subdivision:
- Hammock Reserve
ADDITIONAL INFORMATION
Enjoy the privacy of this home site with no backyard neighbors! The Turquesa is the ultimate family haven, a two-story home featuring 4 bedrooms, 2.5 bathrooms and a private 2-car garage. This home offers an open concept living space designed for both relaxation and entertainment. The half bathroom off the foyer ensures every guest feels at home while the extended foyer opens to the main living and dining area. Featuring luxury vinyl plank flooring and convenient indoor-outdoor living with a lanai through sliding glass doors, it’s a haven of comfort and style perfect for gatherings. The kitchen includes stunning quartz countertops and sleek stainless-steel appliances. Enjoy the spacious upstairs recreation room and the convenience of a laundry room just steps away from the bedrooms. Did we mention the brand-new washer and dryer? The owner's suite is a secluded retreat with oversized his-and-her walk-in closets, dual vanity and a walk-in shower. Completing this expansive home is the smart thermostat with voice control and professionally designed landscaping, this is truly the epitome of family-friendly luxury! See why Casa Fresca is where life meets style—contact us now! Final few opportunities at Hammock Reserve! Our boldly unboring homes are now selling in Hammock Reserve, a new home community ideally located in Haines City, FL. Residents enjoy resort-style amenities, walking trails, a central location close to everyday conveniences, top shopping and dining options, and easy access to major commuter arteries. We are offering single-family homes on 40' and 50' wide homesites. There are limited homesite remaining, don't miss your chance to live in this highly desirable community! Don't miss out—contact us today for more information on the final homesite remaining! Images shown are for illustrative purposes only and may differ from actual home. Completion date subject to change.
- Type:
- Single Family
- Sq.Ft.:
- 1,294
- Status:
- Active
- Beds:
- 2
- Lot size:
- 0.11 Acres
- Year built:
- 1995
- Baths:
- 2.00
- MLS#:
- P4930803
- Subdivision:
- Sweetwater Golf & Tennis Club Add 03
ADDITIONAL INFORMATION
FULLY FURNISHED in a 55 & Fabulous, Sweetwater Golf & Tennis Club Community! Featuring Tile throughout the 2 Bedroom 2 Bathroom residence! Upon entrance of this well-maintained home is the First Bedroom Suite to the left, near is the guest bathroom with a beautiful skylight. The Master suite invites you with a bright opening floor plan, The master Bath has a walk-in shower, His & Her vanity and walk in closet. Entering the kitchen with newly installed appliances, you'll have a breakfast nook table with a breakfast bar countertop sitting across for gatherings. Washer & Dryer hookup inside the 1 car garage with a brand-NEW screen door kit installed late 2023, NEW ROOF installed late 2023. NEW AC Unit installed Late 2023 w/ digital thermostat, NEW gutter system installation throughout the home (No worries with sitting water). Landscaping has a NEW timing irrigation system (HOA water included). Cemented brick pavers around the exterior of the home & driveway. It’s the perfect location to just walk a few steps to the clubhouse! Indulge in Resort Style amenities right at your doorstep! Community features include Heated pool & spa, Fitness center, Tennis and Pickleball Courts, Shuffleboard, Golf course, RV storage, Boat launch and dock on Lake Henry, a Clubhouse with a Pub and Ballroom, Library, Woodworking shop and more. Vacation Living at its finest! Come and see for yourself! This community has everything you need to feel like you're in paradise! Centrally Located close to Disney Theme Parks, Legoland, Shopping and lots of Restaurants.
- Type:
- Single Family
- Sq.Ft.:
- 2,271
- Status:
- Active
- Beds:
- 4
- Lot size:
- 0.13 Acres
- Year built:
- 2018
- Baths:
- 4.00
- MLS#:
- S5106654
- Subdivision:
- Highland Meadows Ph 3
ADDITIONAL INFORMATION
Discover the epitome of modern living in this stunning, well-maintained residence nestled within the highly sought-after Highland Meadows community. Enjoy the perfect blend of convenience and recreation, with access to a community pool and playground, ensuring endless fun for the whole family. Strategically located, this home offers seamless connectivity to major roads, providing easy access to the sun-kissed beaches of both the East and West Coasts, the thrill of Orlando's attractions, and a plethora of local shopping and dining options. The thoughtful floor plan features a spacious master bedroom on the ground floor, complemented by additional bedrooms and a generous loft area upstairs. The laundry room, equipped with cutting-edge washer and dryer, adds to the home's modern appeal. The state-of-the-art appliances throughout the residence make it a true gem, perfect for those seeking a seamless transition. This move-in ready home is truly a must-see, offering the ultimate blend of style, convenience, and comfort.
- Type:
- Single Family
- Sq.Ft.:
- 2,001
- Status:
- Active
- Beds:
- 4
- Lot size:
- 0.14 Acres
- Year built:
- 2024
- Baths:
- 3.00
- MLS#:
- O6213706
- Subdivision:
- Scenic Terrace
ADDITIONAL INFORMATION
One or more photo(s) has been virtually staged. Nestled in the heart of scenic Polk County, centrally located between Orlando and Tampa, this neighborhood provides the perfect blend of comfort, convenience, and charm. Scenic Terrace is ideally situated adjacent to Scenic Terrace Elementary and Middle School making getting to and from school easy. Everyday essentials are accessible with Haines City Mall and Publix only 8 minutes away. For leisurely weekends, you'll have plenty of outdoor recreation options, including the nearby Lake Eva Community Park. If you're looking for something magical, Disney World is only 30 miles away. Commuting and day trips are also effortless with the proximity of Hwy 27 and I-4. Plus, at Scenic Terrace, you'll have access to fun-filled amenities, such as a refreshing pool, cabana, and tot lot. The Seaton is the perfect single-family home for growing families and first-time buyers. Step from your front door or two car garage into a light, airy living area with an open kitchen overlooking the family room- complete with access to private patio for those who enjoy outdoor activities or entertaining guests alike! On the other side of this ideal setup lie three bedrooms, two bathrooms, a walk-in laundry room and more! The secluded primary suite has all you need in privacy; dual sinks, spacious closet plus extra linen storage make it feel like nothing else matters but restful comfort! Get ready to settle down somewhere special – come see why this 2,001 square foot new construction home could be just what you've been looking for!
- Type:
- Single Family
- Sq.Ft.:
- 1,715
- Status:
- Active
- Beds:
- 4
- Lot size:
- 0.13 Acres
- Year built:
- 2024
- Baths:
- 2.00
- MLS#:
- L4945409
- Subdivision:
- Gracelyn Grove Phase 2
ADDITIONAL INFORMATION
New construction home with 1715 square feet on one-story including 4 bedrooms, 2 baths, and an open living area. Enjoy an open kitchen with granite countertops, Samsung stainless steel appliances, a walk-in pantry, and a spacious island, fully open to the dining café and gathering room. The living area, laundry room, and baths include luxury wood vinyl plank flooring, with stain-resistant carpet in the bedrooms. Your owner's suite is complete with a walk-in wardrobe and a private en-suite bath with dual vanities, a tiled shower, and a closeted toilet. Plus, enjoy a covered lanai, 2-car garage, custom-fit window blinds, architectural shingles, energy-efficient insulation and windows, and a full builder warranty ***Please note - Virtual Tour/Photos showcases the home layout; colors and design options in actual home for sale may differ. Furnishings and décor do not convey!
- Type:
- Single Family
- Sq.Ft.:
- 1,840
- Status:
- Active
- Beds:
- 4
- Lot size:
- 0.13 Acres
- Year built:
- 2024
- Baths:
- 2.00
- MLS#:
- O6208035
- Subdivision:
- Bradbury Creek
ADDITIONAL INFORMATION
Under Construction. Brand new, energy-efficient home available by Aug 2024! Prepare dinner while catching up on the days events from this home's open kitchen which overlooks a spacious great room and dining area. Retreat to your primary suite that is conveniently situated in the back of the home for plenty of privacy. Now selling from the low $300s, Bradbury Creek offers new single-family homes in Haines City, FL. Its close proximity to US Hwy 17-92 and I-4 allow for easy access to major metro areas. This community will feature an abundance of amenities including an outdoor fitness area, a pool and cabana, a playground and 2 dog parks. Join our interest list, today. Each of our homes is built with innovative, energy-efficient features designed to help you enjoy more savings, better health, real comfort and peace of mind.
- Type:
- Single Family
- Sq.Ft.:
- 2,437
- Status:
- Active
- Beds:
- 4
- Lot size:
- 0.14 Acres
- Year built:
- 2006
- Baths:
- 4.00
- MLS#:
- S5106487
- Subdivision:
- Villa Sorrento
ADDITIONAL INFORMATION
Short Sale. SHORT SALE. SHORT SALE, Come and see this Beautiful Mediterranean style featuring a tile roof, 4 Bedroom 3.5 bathrooms , Nestled in a quiet neighborhood , The master suite has sliding glass doors that lead to the pool deck, and the master bathroom has dual sinks, The kitchen boasts stainless steel appliances, ample counter space and a breakfast nook for casual dining., home comes equipped with SOLAR PANELS that are included in the sale (not leased!). Don't miss the chance to make this meticulously maintained and well-loved property your new home. Great location
- Type:
- Single Family
- Sq.Ft.:
- 1,520
- Status:
- Active
- Beds:
- 3
- Lot size:
- 0.13 Acres
- Year built:
- 2024
- Baths:
- 2.00
- MLS#:
- O6213032
- Subdivision:
- Tarpon Bay Ph 3
ADDITIONAL INFORMATION
Under Construction. This exciting home lives up to its expectations. A quality built home that will provide the perfect living space for all lifestyles. This 3 bedroom, 2 bath home offers an open floor plan that features 17" x 17" ceramic tile that flows throughout all living areas. This home provides 9’4” ceilings, letting in the Florida natural light. The kitchen features ample cabinetry with 42” upper cabinets for extra storage, a spacious island with sink and granite countertops. Stainless steel appliances include a microwave over the range, dishwasher and side by side refrigerator. Every home comes with blinds on the windows and a SMART home technology package. This home provides outstanding, unique features that separate Park Square Homes from any other homebuilder. Enjoy the excitement of owning your dream home today.
- Type:
- Other
- Sq.Ft.:
- 1,500
- Status:
- Active
- Beds:
- 3
- Lot size:
- 0.12 Acres
- Year built:
- 1989
- Baths:
- 2.00
- MLS#:
- P4930754
- Subdivision:
- Sweetwater Golf & Tennis Club
ADDITIONAL INFORMATION
OWNER MOTIVATED! Resort style living in this community where you own your own land! This home is a 1989 Fleetwood, true 3/2 with a Front Bonus Room and a back private entrance thru back Florida Room. This home has been expanded in the best of ways! So much room! Laminate flooring in kitchen, Carpeted in LR and bedrooms. Textured Walls! Master bedroom has walk in closet, en-suite bathroom. Back patio, wide driveway plus a 2nd driveway for that 2nd entrance. 2016 METAL ROOF! The furniture is staying, including the recently redone dinning room chairs and table. MOTIVATED SELLER. In this very friendly community, you can be as active or inactive as you choose! Enjoy 18 holes of golf for just $5 green fees in this Gated, Golf Community, located just outside of the city, and approx. 1.25 hr from either coast. Great access to Disney, Legoland, and BOK Tower, just to name a few local attractions. Gatherings at the private Pub or the Community Room, fishing on Lake Henry, gardening, pickle ball, tennis, golf, shuffle board, horseshoes, swimming in the heated pool, enjoy the hot tub or the workout room! Contact this community's website for documents, including Rules/Regs, Application, Financial, and Bylaws. HOA INCLUDES a DVD and 2 BOXES FOR HD CABLE plus INTERNET! **55+ community with minimum age required is 50; rental max period 6 month out of a year.**
- Type:
- Single Family
- Sq.Ft.:
- 1,662
- Status:
- Active
- Beds:
- 3
- Lot size:
- 0.13 Acres
- Year built:
- 2024
- Baths:
- 2.00
- MLS#:
- O6212904
- Subdivision:
- Tarpon Bay Ph 3
ADDITIONAL INFORMATION
The Evolve is a quality built home that will provide the perfect living space for all lifestyles. This 3 bedroom, 2 bath home offers an open floor plan that features 17" x 17" ceramic tile that flows throughout all living areas. This home provides 9’4” ceilings, letting in the Florida natural light. Best of all, the Evolve comes with a covered lanai, perfect for entertaining and outside dining. The kitchen features ample cabinetry with 42” upper cabinets for extra storage, a spacious island with sink and granite countertops. Stainless steel appliances include a microwave over the range, dishwasher and side by side refrigerator. Every home comes with blinds on the windows and a SMART home technology package. It’s time to evolve and own your dream home today.
- Type:
- Single Family
- Sq.Ft.:
- 1,607
- Status:
- Active
- Beds:
- 4
- Lot size:
- 0.1 Acres
- Year built:
- 2024
- Baths:
- 2.00
- MLS#:
- O6206848
- Subdivision:
- Lawson Dunes
ADDITIONAL INFORMATION
Under Construction. Brand new, energy-efficient home available NOW! An open floorplan that makes entertaining easy in the open kitchen, dining, and great room that flow to the patio. The primary suite is tucked in the rear of the home offering plenty of privacy and features a spacious walk-in closet and shower. Lawson Dunes - Classic Series is now open! This community offers new single-family homes in Haines City, FL. This community offers gorgeous open floorplans right for every lifestyle. Each of our homes is built with innovative, energy-efficient features designed to help you enjoy more savings, better health, real comfort and peace of mind.
- Type:
- Single Family
- Sq.Ft.:
- 2,631
- Status:
- Active
- Beds:
- 4
- Lot size:
- 0.13 Acres
- Year built:
- 2024
- Baths:
- 3.00
- MLS#:
- O6208034
- Subdivision:
- Bradbury Creek
ADDITIONAL INFORMATION
Brand new, energy-efficient home ready NOW! Entertain guests with ease with an open kitchen which overlooks the dining and great room. First floor flex space can be best used to fit your family's needs. Upstairs primary suite features an oversized walk-in closet. Now selling from the low $300s, Bradbury Creek offers new single-family homes in Haines City, FL. Its close proximity to US Hwy 17-92 and I-4 allow for easy access to major metro areas. This community will feature an abundance of amenities including an outdoor fitness area, a pool and cabana, a playground and 2 dog parks. Join our interest list, today. Each of our homes is built with innovative, energy-efficient features designed to help you enjoy more savings, better health, real comfort and peace of mind.
- Type:
- Single Family
- Sq.Ft.:
- 1,491
- Status:
- Active
- Beds:
- 3
- Lot size:
- 0.13 Acres
- Year built:
- 2024
- Baths:
- 2.00
- MLS#:
- O6206853
- Subdivision:
- Bradbury Creek
ADDITIONAL INFORMATION
One or more photo(s) has been virtually staged. Under Construction. Brand new, energy-efficient home available by Aug 2024! This homes elongated foyer impresses upon entry. Enjoy cooking in the spacious kitchen that overlooks the great room, dining nook and outside patio. Primary suite in the back of home features dual vanity sinks, a walk-in shower and large walk-in closet. Now selling from the low $300s, Bradbury Creek offers new single-family homes in Haines City, FL. Its close proximity to US Hwy 17-92 and I-4 allow for easy access to major metro areas. This community will feature an abundance of amenities including an outdoor fitness area, a pool and cabana, a playground and 2 dog parks. Join our interest list, today. Each of our homes is built with innovative, energy-efficient features designed to help you enjoy more savings, better health, real comfort and peace of mind.
- Type:
- Single Family
- Sq.Ft.:
- 1,811
- Status:
- Active
- Beds:
- 4
- Lot size:
- 0.16 Acres
- Year built:
- 2024
- Baths:
- 2.00
- MLS#:
- C7493689
- Subdivision:
- Scenic Terrace South Phase 1
ADDITIONAL INFORMATION
Under Construction. You will love this DELIGHTFUL NEW single-story home in the Scenic Terrace community! The desirable Braselton plan boasts an open design encompassing the living, dining, and kitchen spaces. The kitchen features gorgeous cabinets, granite countertops, and stainless-steel appliances (Including: range, microwave hood, and dishwasher). In addition, the primary suite has a private bath with dual vanity sinks and a walk-in closet. This home also includes 3 more bedrooms and a full secondary bath.
- Type:
- Single Family
- Sq.Ft.:
- 1,582
- Status:
- Active
- Beds:
- 3
- Lot size:
- 0.15 Acres
- Year built:
- 2016
- Baths:
- 2.00
- MLS#:
- L4945264
- Subdivision:
- Highland Mdws Ph 2b
ADDITIONAL INFORMATION
Welcome to 800 Woodlark Dr, Haines City, FL 33844 – a delightful 3-bedroom, 2-bathroom home situated on a corner lot in the sought-after Highland Meadows community. Built in 2016, this 1,582 sq ft residence features laminate flooring throughout, a modern kitchen with granite countertops, and a partially fenced yard, providing both style and functionality. Currently rented until 4/30/2025 for $2,075/month, the lease is transferrable to the new owner and managed by All County Polk Property Management, making this an excellent investment opportunity. The community boasts a range of amenities, including a large pool, a spacious playground, a dog park, and a soccer/play field, all for a low HOA fee of only $74.80/year. Conveniently located close to shopping and dining options in Haines City and with easy access to US Hwy 27, this home offers both comfort and convenience. Don’t miss out on this fantastic opportunity to own a charming home in a vibrant community. Contact us today to schedule a viewing!
- Type:
- Single Family
- Sq.Ft.:
- 2,712
- Status:
- Active
- Beds:
- 4
- Lot size:
- 0.17 Acres
- Year built:
- 2021
- Baths:
- 3.00
- MLS#:
- O6210412
- Subdivision:
- Alford Oaks
ADDITIONAL INFORMATION
Gorgeous and spacious 2021 home, 4 Bedroom 3 bathroom (1 full bath downstairs and 2 full bath upstairs); nestled in the very desirable Alford Oaks neighborhood. Upon entering, you'll immediately notice the spacious open floor plan that creates an inviting, bright and airy atmosphere. One full bedroom and bathroom plus a flexible area make the first floor very desirable with plenty of upgrades. The flex room can be used as another bedroom downstairs. The main level features a generous living area, perfect for family & friends gatherings for many memories. Features state of the art ceiling speakers on the loft. The amazing kitchen features, 42 inch wood Cabinets, granite counters and 4 inch backsplash. Walk in pantry, appliances included: Stainless-steel Range, Refrigerator, Dishwasher, Disposal, Washer, Dryer, & Microwave. Garage with separate AC. This home offers plenty of space for family or guests. The master bedroom, located on the second floor, is a retreat with its en-suite bathroom and LARGE walk-in closet. Master bathroom included shower, dual sinks. The remaining bedrooms are generously sized, providing flexibility for various uses such as home offices or exercise rooms. Step outside onto the large private landscaped, fully fenced backyard, where you can enjoy privacy to relax or play. Situated in dynamic Haines City, Alford Oaks is near US-27 & 17-92, residents enjoy quick connectivity to work and leisure destinations. Home designed with energy-efficient features, ensuring lower utility expenses. There is a Publix under construction in less than 10 min walking distance from home.
- Type:
- Single Family
- Sq.Ft.:
- 1,710
- Status:
- Active
- Beds:
- 3
- Lot size:
- 0.14 Acres
- Year built:
- 2024
- Baths:
- 2.00
- MLS#:
- S5105937
- Subdivision:
- Seasons At Heritage Square
ADDITIONAL INFORMATION
Discover this dynamic Azure home, ready for quick move-in! Included features: a covered entry; a well-planned kitchen boasting white 42" cabinets, quartz countertops, stainless-steel appliances, a large island, and a walk-in pantry; a charming dining room; an elegant great room; a thoughtfully designed primary suite showcasing an oversized walk-in closet and a private bath with double sinks and a tiled shower; two secondary bedrooms; a shared hall bath; a laundry and convenient tech center off the mudroom; and an inviting covered patio. This home also offers luxury tile flooring and additional windows in select rooms. Tour today!
- Type:
- Single Family
- Sq.Ft.:
- 1,500
- Status:
- Active
- Beds:
- 4
- Lot size:
- 0.13 Acres
- Year built:
- 2021
- Baths:
- 2.00
- MLS#:
- S5105855
- Subdivision:
- Grace Ranch Ph 1
ADDITIONAL INFORMATION
Welcome to this beautiful and cozy home in the growing city of Haines City! Built in 2022, this property is a must-see and a must-buy. This spacious and well-maintained residence features 4 bedrooms and 2 full bathrooms, perfect for accommodating the whole family. The living room, kitchen, and dining area have an open concept, ideal for entertaining and gatherings. The kitchen is fully equipped with high-quality stainless-steel appliances. The master bedroom boasts a spacious walk-in closet, offering plenty of storage space. Additionally, the house includes a fully equipped laundry room with high-efficiency appliances. The two-car garage offers private parking for two vehicles. The large backyard, fully fenced and equipped with a screen enclosure, provides a safe and private space for outdoor enjoyment. The property is equipped with a modern ADT security system, solar panels that help reduce electricity costs, and a water filtration system for added convenience and quality of life. The community is peaceful and features a dog park and a community park, perfect for family enjoyment. It is also conveniently located near of a school and close to popular attractions such as Legoland and Disney. Don’t miss the opportunity to visit this magnificent property that combines comfort, security, and an excellent location!
- Type:
- Single Family
- Sq.Ft.:
- 1,689
- Status:
- Active
- Beds:
- 4
- Lot size:
- 0.15 Acres
- Year built:
- 1998
- Baths:
- 2.00
- MLS#:
- P4930548
- Subdivision:
- Southern Dunes Estates
ADDITIONAL INFORMATION
GOLF COURSE VIEW POOL HOME! Enjoy this FURNISHED 4 Bedroom/2 Bath home with having some of the best views of the course! Your HOME is on the 16th Hole. Primary Bedroom has doors leading to the Screened Pool Lanai which also has a covered area for your shade or grilling. Split Bedroom with the other 3 on other side of home. Kitchen offers a breakfast nook with a separate formal dining room. Living room, kitchen, dining room, inside laundry room have ceramic tile. All the bedrooms have carpet. Living Room has high ceilings with sliding doors leading to the covered lanai area of your pool. Two car garage with attic space. This home is located near the Fitness Center for easy access and convenience. Forest Hills Lane is a tree lined street in one of Central Florida's most popular golf course communities. SOUTHERN DUNES is a Master Planned Golf Course Community in Haines City and benefits from a wide range of amenities including the 18 hole golf course, driving range with BBQ restaurant, CLUBHOUSE with restaurant & bar, activities, tennis courts, community pools, playground and the fitness center. Community is GATED with 24 hour security & ZONED SHORT TERM RENTAL. Close to lots of shopping, medical offices and hospital, Movie Cinema and a large variety of dining choices and more restaurants being built from Haines City to Posner/Davenport/Champions Gate area. Just a short distance to our Florida Attractions including Disney World, SeaWorld, Lego Land, Universal and don't forget our popular EAST/WEST COAST BEACHES! Call today to schedule your private tour of this "Diamond in the Rough!"
- Type:
- Single Family
- Sq.Ft.:
- 1,666
- Status:
- Active
- Beds:
- 4
- Lot size:
- 0.16 Acres
- Year built:
- 2024
- Baths:
- 2.00
- MLS#:
- C7493388
- Subdivision:
- Scenic Terrace South Phase 1
ADDITIONAL INFORMATION
Under Construction. Prepare to be impressed by this DELIGHTFUL New home in the Scenic Terrace community! The desirable Quail Ridge Plan features an open living room that flows into a well-appointed dining and kitchen space. The Kitchen features gorgeous cabinets, granite countertops, and Stainless-Steel Appliances (Including a Range with Microwave and Dishwasher). The primary suite has a private bath, dual vanity sinks, and a roomy walk-in closet. This Home also includes 3 more bedrooms and a full secondary bath. There is also a 2-car garage.
- Type:
- Single Family
- Sq.Ft.:
- 1,409
- Status:
- Active
- Beds:
- 3
- Lot size:
- 0.11 Acres
- Year built:
- 2024
- Baths:
- 2.00
- MLS#:
- C7493387
- Subdivision:
- Bradbury Creek Phase 1
ADDITIONAL INFORMATION
Under Construction. Prepare to be impressed by this DELIGHTFUL New home in the Bradbury Creek community! The desirable Talison plan features a welcoming great room that flows into an open-concept dining area and a well-appointed kitchen. The kitchen features gorgeous cabinets, granite countertops, and stainless-steel appliances (Including: range, microwave hood, and dishwasher). The primary suite has a private bath, dual vanity sinks, and a roomy walk-in closet. Two additional bedrooms and a 2nd bathroom are tucked away off of a hallway. This desirable plan also comes complete with a 2-car garage.
- Type:
- Single Family
- Sq.Ft.:
- 1,936
- Status:
- Active
- Beds:
- 3
- Lot size:
- 2.01 Acres
- Year built:
- 2022
- Baths:
- 2.00
- MLS#:
- P4930601
ADDITIONAL INFORMATION
Welcome to your dream home! Secluded and charming on 2+ acres tucked in the back surrounded by state and federal land. This beautiful 3-bedroom, 2-bathroom home is now available for sale! Enjoy a quiet atmosphere and admire the natural untouched Florida landscape and wildlife! This home offers the perfect blend of tranquility and convenience. For the Fisherman or weekend boating this home is a short distance from beautiful and famous Lake Hatchineha located on the Kissimmee Chain of Lakes. This great home features a spacious living room, perfect for family gatherings with beautiful designer concrete floors throughout. Modern kitchen with stainless steel appliances, granite counter tops, and ample cabinet space. Master bedroom with ensuite bathroom and walk-in closet. Two additional bedrooms ideal for a growing family. The large back porch overlooks the beautifully landscaped backyard with separate BBQ grilling area, a perfect area for relaxing or entertaining guest! Large oversized driveway for parking convenience and large oversized pole barn for additional parking or storage. This home is located in the country but not far from schools, shopping, medical complexes and restaurants. Close to parks, walking trails and recreational facilities for outdoor activities. Don't miss this fantastic opportunity schedule your showing today and make this house your home sweet home!
- Type:
- Single Family
- Sq.Ft.:
- 1,946
- Status:
- Active
- Beds:
- 4
- Lot size:
- 0.14 Acres
- Year built:
- 2024
- Baths:
- 2.00
- MLS#:
- S5105709
- Subdivision:
- Seasons At Hilltop
ADDITIONAL INFORMATION
Explore this impressive Ruby home, ready for quick move-in. Included features: an inviting covered entry; a spacious great room; an open dining area; a well-appointed kitchen offering quartz countertops, stainless-steel appliances, 42" cabinets, a walk-in pantry, and a center island; a convenient laundry; a beautiful primary suite showcasing a generous walk-in closet and a private bath; a covered patio and a 2-car garage. This home also offers ceramic tile flooring in select rooms. Tour today!
- Type:
- Single Family
- Sq.Ft.:
- 1,560
- Status:
- Active
- Beds:
- 3
- Lot size:
- 0.13 Acres
- Year built:
- 2022
- Baths:
- 2.00
- MLS#:
- O6209289
- Subdivision:
- Orchid Terrace Ph 2
ADDITIONAL INFORMATION
One or more photo(s) has been virtually staged. Back on Market – Due to Buyer Over budget! This 3-bedroom, 2-bathroom starter home in the Orchid Terrace community is move-in ready. Built just 2 years ago, this solar-powered home offers energy efficiency and savings on your energy bill. The open layout is filled with natural light and features 42-inch cabinets, an island, and all appliances are included. The owner’s suite includes dual sinks, a walk-in closet, and a private retreat, while the screened lanai and fenced backyard are perfect for outdoor enjoyment. Community amenities include a pool, dog park, and playground, and the location is just minutes from Disney, Universal, and top-rated schools. Seller will consider concessions if requested in an offer. Schedule your showing today!
- Type:
- Condo
- Sq.Ft.:
- 1,560
- Status:
- Active
- Beds:
- 3
- Lot size:
- 0.02 Acres
- Year built:
- 1987
- Baths:
- 2.00
- MLS#:
- L4944970
- Subdivision:
- Aspenwood At Grenelefe Ph 01 Condo
ADDITIONAL INFORMATION
Are you looking for a maintenance-free Florida lifestyle? Welcome to 30 Aspen Dr. in Haines City, Aspen Wood at Grenelefe. This bright 2-story condo features two primary bedrooms, two bathrooms, and a spacious upstairs loft. When you enter this inviting home, you'll notice the cozy kitchen with plenty of cabinets and the spacious living and dining area—step outside to a beautiful patio, perfect for relaxing or entertaining. There's ample storage space throughout the home, making organization a breeze. This well-maintained home has new air conditioning and a new washer and dryer, ensuring comfort and peace of mind. The quarterly Condo Association fee covers all exterior maintenance, including roof, lawn mowing, trimming, pest control, sewer, water, and access to the community pool and tennis courts. If you're searching for a tranquil home with easy access to everything, this is the one for you. With major highways nearby, you can conveniently access Orlando, Winter Haven, Lakeland, and Poinciana. Schedule a viewing today—your dream home awaits!

Haines City Real Estate
The median home value in Haines City, FL is $319,994. This is higher than the county median home value of $312,500. The national median home value is $338,100. The average price of homes sold in Haines City, FL is $319,994. Approximately 50.26% of Haines City homes are owned, compared to 26.35% rented, while 23.39% are vacant. Haines City real estate listings include condos, townhomes, and single family homes for sale. Commercial properties are also available. If you see a property you’re interested in, contact a Haines City real estate agent to arrange a tour today!
Haines City, Florida has a population of 26,510. Haines City is more family-centric than the surrounding county with 29.68% of the households containing married families with children. The county average for households married with children is 26.62%.
The median household income in Haines City, Florida is $50,280. The median household income for the surrounding county is $55,099 compared to the national median of $69,021. The median age of people living in Haines City is 37.3 years.
Haines City Weather
The average high temperature in July is 92.5 degrees, with an average low temperature in January of 49.3 degrees. The average rainfall is approximately 51.5 inches per year, with 0 inches of snow per year.

