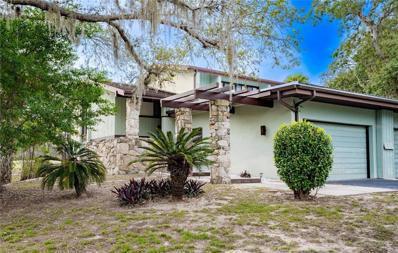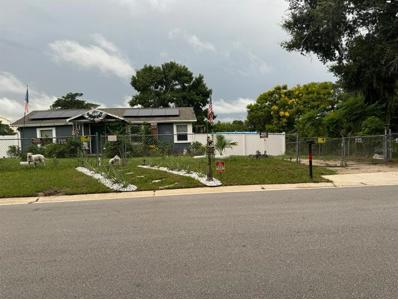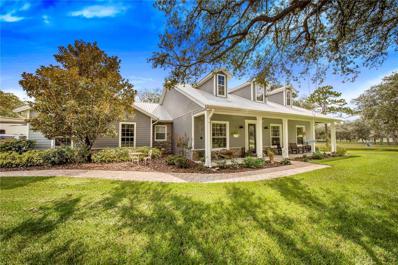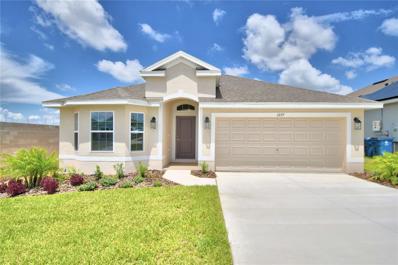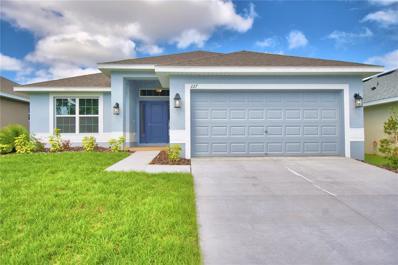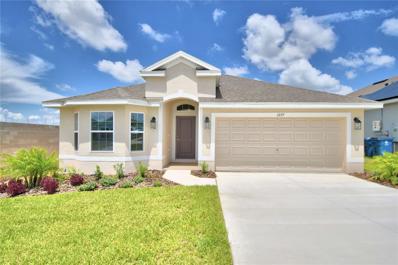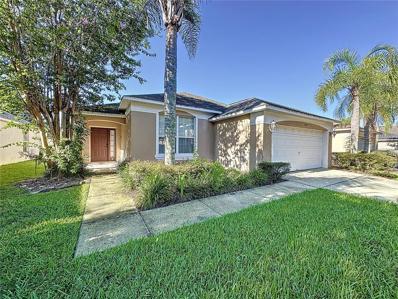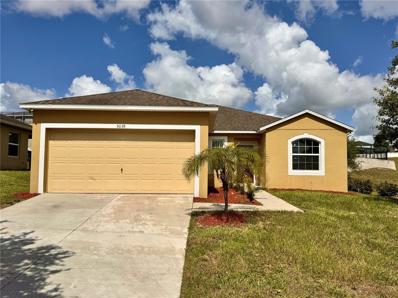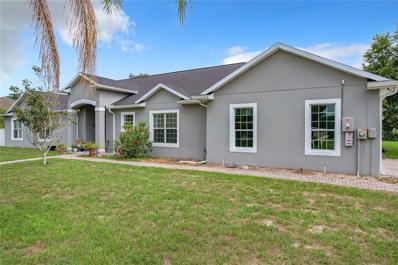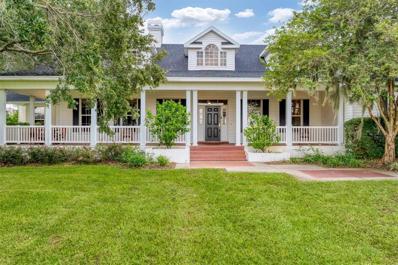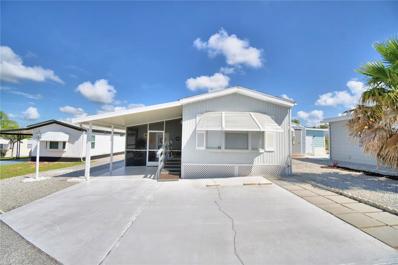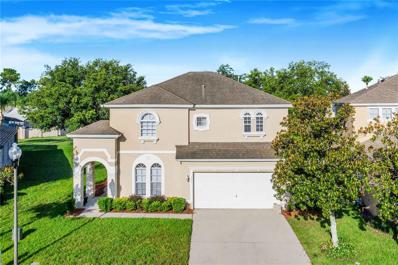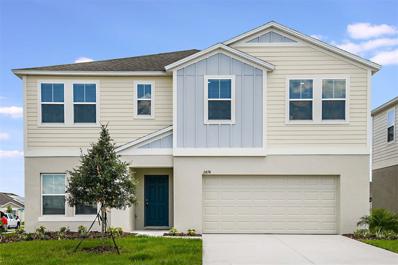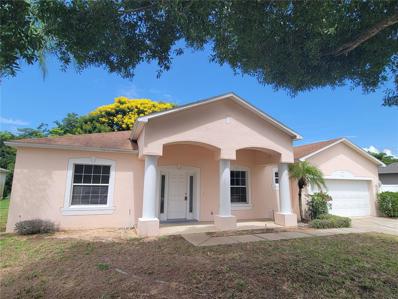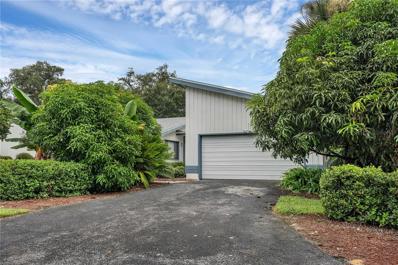Haines City FL Homes for Sale
- Type:
- Single Family
- Sq.Ft.:
- 1,828
- Status:
- Active
- Beds:
- 4
- Lot size:
- 0.13 Acres
- Year built:
- 2024
- Baths:
- 2.00
- MLS#:
- O6228136
- Subdivision:
- Cypress Park Estates
ADDITIONAL INFORMATION
Under Construction. Find everything you need in Davenport! Located just minutes from world class theme parks and attractions, Charles Cove is the perfect community to call home with its beautiful Florida lifestyle and resort amenities. This community boasts stunning home sites with serene water views. You’ll enjoy the sparkling local lakes practically in your backyard and the best local restaurants and shopping are just a short drive away. Love the outdoors? Play a round at the many local golf courses or slow down the pace and explore nearby parks and farmer’s markets. *Photos are of similar model but not that of the exact house. Pictures, photographs, colors, features, and sizes are for illustration purposes only and will vary from the homes as built. Home and community information including pricing, included features, terms, availability, and amenities are subject to change and prior sale at any time without notice or obligation. Please note that no representations or warranties are made regarding school districts or school assignments; you should conduct your own investigation regarding current and future schools and school boundaries.*
- Type:
- Single Family
- Sq.Ft.:
- 1,542
- Status:
- Active
- Beds:
- 4
- Lot size:
- 0.19 Acres
- Year built:
- 2000
- Baths:
- 3.00
- MLS#:
- S5109723
- Subdivision:
- Southern Dunes Estates
ADDITIONAL INFORMATION
GOLF COURSE VIEW HOME WITH EXTENDED SOUTH-FACING POOL DECK! Ideally located, this oversized lot looks out onto the 12th Tee of the golf course. THIS FULLY FURNISHED 4-bed, 3-bath home benefits from one of the best views of the course in Southern Dunes and boasts a kitchen and family room, which are the heart of the home. The Primary Bedroom comprises an ensuite shower room and patio doors leading to the pool area with more views of the course. There is a second Master Suite that really maximizes your rental potential, making this a home perfect for SHORT TERM RENTAL INCOME. Recent upgrades include all shingles replaced on the roof in 2024, a new pool heater together with a new pump, and the pool being resurfaced all in 2024, giving you over $35k of added value to the home. Southern Dunes is a gated community with 24-hour security and zoned for short-term rentals. Just a short drive to all the Central Florida attractions, Orlando, Tampa, and the beaches on both the Atlantic and Gulf coasts. There is plenty of shopping and dining close by in Haines City and Posner Park village, as well as a multiplex cinema. Also, there is an Advent Health hospital close by.
$316,900
12 Robyn Lane Haines City, FL 33844
- Type:
- Single Family
- Sq.Ft.:
- 1,860
- Status:
- Active
- Beds:
- 3
- Lot size:
- 0.25 Acres
- Year built:
- 1975
- Baths:
- 3.00
- MLS#:
- P4931410
- Subdivision:
- Grenelefe
ADDITIONAL INFORMATION
One or more photo(s) has been virtually staged. Discover this charming home located in the exclusive golf community of Grenelefe. This property offers a serene lifestyle with mature landscaping and picturesque views of the golf course. Featuring two master bedrooms, each with its own attached bathroom, and a loft area that can be easily converted into a third bedroom, this home provides flexible living options. The great room boasts vaulted ceilings and a cozy fireplace, creating a warm and inviting atmosphere. Enjoy seamless indoor-outdoor living with double sliding doors that lead to a covered back porch, perfect for relaxing and taking in the beautiful surroundings. The kitchen is designed for convenience and entertainment, offering ample countertop space and a pass-through to the dining area. Additional features include a two-car garage and a convenient half bathroom on the first level. Don't miss this opportunity to make this home your own—schedule a showing today!
- Type:
- Single Family
- Sq.Ft.:
- 2,404
- Status:
- Active
- Beds:
- 4
- Lot size:
- 0.27 Acres
- Year built:
- 2021
- Baths:
- 5.00
- MLS#:
- O6227942
- Subdivision:
- Balmoral Estates
ADDITIONAL INFORMATION
Welcome to this impeccably maintained 4 Bed/ 4.5 Bath single family house, nested on a serene, spacious corner lot (0.27 ACRE) in Balmoral Estates. Fully furnished and professionally decorated, this beautiful house is turn key ready for new adventurers and investors. With resort-style living and an abundance of amenities at your fingertips, including proximity to shopping centers and restaurants, as well as a quick 15-minute drive to Legoland and a mere 30 minutes to Disney and other theme parks, this home truly offers the best of Florida living. The kitchen is a chef's dream, featuring gleaming quartz countertops, a generously sized island, and top-of-the-line stainless steel appliances. With triple-pane patio doors that effortlessly slide open, seamlessly merging indoor and outdoor spaces, you can relish in the gentle Florida breeze from the comfort of your own home. Private Heated Swimming Pool with screen enclosure!. Community provides an array of luxurious amenities, including a swimming pool, waterpark, grill bar, mini golf, clubhouse, and fitness center, ensuring that every aspect of your leisure and comfort is taken care of. Furthermore, HOA services such as lawn care, exterior pest control, and community pest control ensure a worry-free living environment. Strategically positioned between two international airports, this home offers convenient transportation options for you and your guests. Whether you're seeking a peaceful retreat or an action-packed getaway, this property is the epitome of Florida living. Don't miss your chance to experience the pinnacle of Florida living—schedule your private showing today and make this spectacular home yours before it's too late!
- Type:
- Single Family
- Sq.Ft.:
- 880
- Status:
- Active
- Beds:
- 3
- Lot size:
- 0.34 Acres
- Year built:
- 1950
- Baths:
- 2.00
- MLS#:
- S5109386
- Subdivision:
- Terminal Heights
ADDITIONAL INFORMATION
HUGE LOT! Fully fenced property with above ground pool, 3 bedroom 2 bath home on 1/3 of an acre in Haines city. 0.34 acres to be exact! Property has been fully remodeled with new kitchen, new bathrooms, new windows, interior and exterior paint. New roof Just put on at the end of 2021. New A/C unit installed 2021. Great for a rental or great to live in. Comes with solar panels which monthly payments of 235$ will be transferred to the buyers; also the power bill ranges 30-60$. All measurements must be confirmed by the buyer
- Type:
- Single Family
- Sq.Ft.:
- 1,956
- Status:
- Active
- Beds:
- 4
- Lot size:
- 0.15 Acres
- Year built:
- 2006
- Baths:
- 3.00
- MLS#:
- O6228848
- Subdivision:
- Calabay Parc At Tower Lake
ADDITIONAL INFORMATION
***NEW PRICE*** This beautifully remodeled home features stunning wood-look tile floors, high ceilings, and an exterior painted four years ago. The south-facing pool, was resurfaced five years ago and not currently heated. The interior boasts a spacious living room, formal dining area, and a modern kitchen with granite countertops, stainless steel appliances, and a breakfast bar. The master bedroom includes a walk-in closet and an ensuite bathroom with dual sinks, a garden tub, and private pool/patio access. The fourth bedroom also has an ensuite bathroom with pool access. Additional features include a decorative fireplace with color-changing flames, with custom stone work, and extra flooring stored in the garage that the seller will leave behind. "Real Saver Electricity" panels are a great addition to lower energy costs (the total outstanding amount is approximately $22,000, with an initial monthly payment of $247.63 for the first 16 months, which will increase to $342.72 for the remaining 281 months. Be sure to ask about additional solar panel details!) The seller states the roof was replaced in October 2023. While the original HVAC and water heater are still in place, a water treatment system was installed in 2018 and will convey with the property. HOA fees cover lawn care and pest control. ***LOCATION, LOCATION, LOCATION*** Located in a gated community with 24-hour security and access to a fishing lake, this home is perfectly situated off Highway 27 with easy access to I-4. You'll love being close to Central Florida's top attractions like Disney World and Sea World, as well as shopping and dining at Posner Park and ChampionsGate. Essential amenities are just minutes away—1 minute to Lowe's, 2 minutes to Walmart, 8 minutes to CVS and Walgreens, 9 minutes to Advent Health Hospital, and 11 minutes to the Posner Park shops and movie theater. Enjoy the best of both worlds with quick trips to Orlando and Tampa, and both beach coastlines just an hour and a half away. Come see this beautiful home—SET YOUR APPOINTMENT TODAY!
- Type:
- Single Family
- Sq.Ft.:
- 1,509
- Status:
- Active
- Beds:
- 3
- Lot size:
- 0.12 Acres
- Year built:
- 2004
- Baths:
- 2.00
- MLS#:
- S5109414
- Subdivision:
- Hemingway Place Ph 02
ADDITIONAL INFORMATION
Beautifully Renovated Home in Haines City, Florida Welcome to your dream home in Haines City, Florida! This charming residence has been meticulously renovated to provide the ultimate in comfort and modern living. Here’s what makes this home truly special: *Modern Kitchen:* The kitchen has been completely updated with state-of-the-art appliances, including a sleek refrigerator, efficient stove, and quiet dishwasher. Every detail has been chosen with both functionality and aesthetics in mind. *New Carpeting:* Enjoy the plush feel of brand-new carpet throughout the home. The softness underfoot adds a welcoming touch to every room, creating a warm and comfortable atmosphere. *Spacious Layout:* The interior boasts generous, bright spaces that provide a perfect canvas to personalize every corner to your liking. *Luxurious Master Suite:* The master suite is a tranquil retreat designed for relaxation, featuring thoughtful details that enhance your comfort. *Perfect Outdoor Area:* The backyard is ideal for barbecues, family gatherings, or simply soaking up the sunny Florida weather. Create lasting memories in this inviting outdoor space. *Prime Location:* Situated in an ideal location, this home is close to local amenities, parks, and attractions. The combination of a friendly community and convenient proximity to everything you need makes this property a perfect place to live. *Meticulously Maintained:* Every detail has been carefully attended to, from the brand-new appliances to the spotless carpet. This home is ready to welcome its new owners with open arms. *Schedule Your Viewing Today!* Discover why this Haines City home is the perfect place to call your own. Don’t miss out on this unique opportunity!
- Type:
- Single Family
- Sq.Ft.:
- 2,405
- Status:
- Active
- Beds:
- 3
- Lot size:
- 5.42 Acres
- Year built:
- 2007
- Baths:
- 3.00
- MLS#:
- P4931377
- Subdivision:
- Hatchwood Estates
ADDITIONAL INFORMATION
Introducing a stunning and meticulously crafted 3-bedroom, 2 1/2 bath home nestled on nearly 5 1/2 acres of picturesque land, custom built by the current owner. This exceptional property boasts a fenced perimeter with a cross fence and an electric gate, making it perfect for those who appreciate privacy and security. Horses and farm animals are welcome on this expansive estate, offering a serene and tranquil setting for animal lovers. As you approach the property, you're greeted by a two-car garage and a remarkable 48x80 workshop complete with electricity, providing ample space for hobbies and projects. The home features a durable metal roof, a welcoming front porch, and a cozy enclosed rear porch, perfect for enjoying the beautiful surroundings. Additionally, outdoor enthusiasts will delight in the location of this home, as it is only a short 5-minute drive from three fantastic fishing lakes: Lake Marion, Lake Pierce, and Lake Hatchineha, which is apart of the scenic Lake Kissimmee Chain. Whether you're an avid fisher or simply enjoy the beauty of nature, this property offers the perfect blend of comfort, space, and recreational opportunities. Don’t miss your chance to make this splendid estate your own!
- Type:
- Single Family
- Sq.Ft.:
- 2,170
- Status:
- Active
- Beds:
- 4
- Lot size:
- 0.13 Acres
- Year built:
- 2024
- Baths:
- 3.00
- MLS#:
- S5109172
- Subdivision:
- Seasons At Forest Creek
ADDITIONAL INFORMATION
Explore this beautiful Palm home, ready for quick move-in. Included features: a welcoming covered porch; an open dining area; a large great room; a well-appointed kitchen offering 42" white cabinets, quartz countertops, stainless-steel appliances, a refrigerator, a roomy pantry, and a center island; an airy loft; a convenient laundry; an impressive primary suite showcasing an immense walk-in closet and a private bath with double sinks; a covered patio and a 2-car garage. This home also offers ceiling fan prewiring in select rooms. Tour today!
- Type:
- Single Family
- Sq.Ft.:
- 2,226
- Status:
- Active
- Beds:
- 4
- Lot size:
- 0.1 Acres
- Year built:
- 2024
- Baths:
- 3.00
- MLS#:
- T3544022
- Subdivision:
- Hammock Reserve
ADDITIONAL INFORMATION
One or more photo(s) has been virtually staged. Under Construction. Perfectly situated with no backyard neighbors! Welcome to The Azure, where modern design meets practical living in a home that has it all. With 4 bedrooms, 2.5 bathrooms, and a 2-car garage, this home is crafted for comfort and style. The extraordinary elevation and professionally designed landscaping create a captivating first impression. Step through the front door to discover luxurious vinyl plank flooring that extends throughout the open-concept layout. The kitchen shines with quartz countertops and all-new stainless-steel appliances, overlooking the dining area and patio. A convenient half bath is located downstairs for guests, while the spacious laundry room upstairs comes complete with a brand-new washer and dryer. Upstairs, you’ll find all four bedrooms, including the expansive owner's suite with a walk-in shower, double vanities, and a spacious walk-in closet. A flexible recreation space upstairs provides an ideal spot for family gatherings. With a smart thermostat ensuring energy efficiency and comfort, the Azure seamlessly blends functionality and modern luxury. Step into your fresh start—contact us and start falling in love with Casa Fresca! Final few opportunities at Hammock Reserve! Our boldly unboring homes are now selling in Hammock Reserve, a new home community ideally located in Haines City, FL. Residents enjoy resort-style amenities, walking trails, a central location close to everyday conveniences, top shopping and dining options, and easy access to major commuter arteries. We are offering single-family homes on 40' and 50' wide homesites. There are limited homesite remaining, don't miss your chance to live in this highly desirable community! Don't miss out—contact us today for more information on the final homesite remaining! Images shown are for illustrative purposes only and may differ from actual home. Completion date subject to change.
- Type:
- Single Family
- Sq.Ft.:
- 1,512
- Status:
- Active
- Beds:
- 3
- Lot size:
- 0.13 Acres
- Year built:
- 2024
- Baths:
- 2.00
- MLS#:
- P4931362
- Subdivision:
- Magnolia Park
ADDITIONAL INFORMATION
Under Construction. THIS IS A BEAUTIFUL 1512 SQ FT 3 BEDROOM, 2 BATH HOME, WITH A PORCH, AND COVERED LANAI. TILE ALL ROOMS EXCEPT BEDROOMS ENJOY AN OPEN KITCHEN WITH PLENTY OF COUNTER SPACE, 36" UPPER CUSTOM PAINTED WOOD CABINETS WITH CROWN MOLDING, STAINLESS STEEL DOUBLE BOWL SINK, GARBAGE DISPOSAL, STAINLESS STEEL APPLIANCES, PANTRY AND DESIGNER RECESSED LIGHTING. THIS HOME FEATURES A FORMAL DINING ROOM. THE MASTER BEDROOM IS SPACIOUS, AND EASILY ACCOMODATES A KING SIZE BED, WITH A LARGE WALK IN CLOSET. PAMPER YOURSELF WITH A MASTER BATH THAT HIGHLIGHTS A GARDEN TUB, TILED SEPARATE SHOWER, AND DOUBLE SINKS. ENJOY LIVING IN A PEST-FREE HOME WITH A BUILT-IN PEST CONTROL SYSTEM IN EVERY ONE OF OUR HOMES. THIS HOME FEATURES A FINISHED GARAGE. THIS RESORT STYLE COMMUNITY OFFERS POOL, A PLAYGROUND AND MUCH MORE. LOCATED CLOSE TO SHOPPING, DINING, AND ALL OF THE GREAT ATTRACTIONS THAT THE CITIES OF ORLANDO, AND TAMPA HAVE. Photos are of a finished 1512B example. Colors and finishes may vary. Not actual home.
- Type:
- Single Family
- Sq.Ft.:
- 1,820
- Status:
- Active
- Beds:
- 4
- Lot size:
- 0.13 Acres
- Year built:
- 2024
- Baths:
- 2.00
- MLS#:
- P4931363
- Subdivision:
- Magnolia Park
ADDITIONAL INFORMATION
Under Construction. This Brand New Home has 4 bedrooms and 2 baths, 2 car garage, and Lots of entertaining space throughout! Upon entering you will enjoy the open concept great room/dining room/kitchen with breakfast bar and vaulted ceiling, split bedrooms, master suite with private bath, and so much more! Magnolia Park is a great community with community pool, just off US 17 (Scenic Hwy), Hwy 27 and just minutes from Lake Eva park and Event center. Photos are of a finished 1820 example. Colors and finishes may vary. Not actual home.
- Type:
- Single Family
- Sq.Ft.:
- 1,578
- Status:
- Active
- Beds:
- 3
- Lot size:
- 0.16 Acres
- Year built:
- 2024
- Baths:
- 2.00
- MLS#:
- S5109101
- Subdivision:
- Seasons At Forest Creek
ADDITIONAL INFORMATION
Explore this exciting Beech home, ready for quick move-in. Included features: a welcoming covered porch; a roomy nook; an impressive kitchen offering quartz countertops, 42" white cabinets, a refrigerator, a center island, and a generous pantry; a spacious great room; a beautiful primary suite showcasing a large walk-in closet and a private bath with cultured marble countertops; a convenient laundry boasting a washer and a dryer; a covered patio and a 2-car garage. This home also offers ceramic tile flooring and additional windows in select rooms. Tour today!
- Type:
- Single Family
- Sq.Ft.:
- 2,353
- Status:
- Active
- Beds:
- 4
- Lot size:
- 0.12 Acres
- Year built:
- 2024
- Baths:
- 3.00
- MLS#:
- S5109118
- Subdivision:
- Seasons At Forest Creek
ADDITIONAL INFORMATION
Explore this must-see Pine home, ready for quick move-in. Included features: a welcoming covered porch; a versatile flex room; a large great room; a roomy nook with center-meet doors leading onto a relaxing covered patio; an impressive kitchen boasting white 42" cabinets, quartz countertops, a refrigerator, a center island and a walk-in pantry; a convenient laundry with a washer and a dryer; an airy loft; a beautiful primary suite showcasing an expansive walk-in closet and a private bath with double sinks; a covered patio and a 2-car garage. This home also offers ceramic tile flooring, additional windows, and ceiling fan prewiring in select rooms. Tour today!
- Type:
- Single Family
- Sq.Ft.:
- 1,512
- Status:
- Active
- Beds:
- 3
- Lot size:
- 0.13 Acres
- Year built:
- 2024
- Baths:
- 2.00
- MLS#:
- P4931361
- Subdivision:
- Magnolia Park
ADDITIONAL INFORMATION
Under Construction. THIS IS A BEAUTIFUL 1512 SQ FT 3 BEDROOM, 2 BATH HOME, WITH A PORCH, AND COVERED LANAI. TILE ALL ROOMS EXCEPT BEDROOMS ENJOY AN OPEN KITCHEN WITH PLENTY OF COUNTER SPACE, 36" UPPER CUSTOM PAINTED WOOD CABINETS WITH CROWN MOLDING, STAINLESS STEEL DOUBLE BOWL SINK, GARBAGE DISPOSAL, STAINLESS STEEL APPLIANCES, PANTRY AND DESIGNER RECESSED LIGHTING. THIS HOME FEATURES A FORMAL DINING ROOM. THE MASTER BEDROOM IS SPACIOUS, AND EASILY ACCOMODATES A KING SIZE BED, WITH A LARGE WALK IN CLOSET. PAMPER YOURSELF WITH A MASTER BATH THAT HIGHLIGHTS A GARDEN TUB, TILED SEPARATE SHOWER, AND DOUBLE SINKS. ENJOY LIVING IN A PEST-FREE HOME WITH A BUILT-IN PEST CONTROL SYSTEM IN EVERY ONE OF OUR HOMES. THIS HOME FEATURES A FINISHED GARAGE. THIS RESORT STYLE COMMUNITY OFFERS POOL, A PLAYGROUND AND MUCH MORE. LOCATED CLOSE TO SHOPPING, DINING, AND ALL OF THE GREAT ATTRACTIONS THAT THE CITIES OF ORLANDO, AND TAMPA. Photos are of a finished 1512B example. Colors and finishes may vary. Not actual home.
- Type:
- Single Family
- Sq.Ft.:
- 1,450
- Status:
- Active
- Beds:
- 3
- Lot size:
- 0.14 Acres
- Year built:
- 2024
- Baths:
- 2.00
- MLS#:
- S5109083
- Subdivision:
- Seasons At Hilltop
ADDITIONAL INFORMATION
Explore this thoughtfully designed Amethyst home, ready for quick move-in. Included features: an inviting covered entry; an expansive great room; an open dining area; a well-appointed kitchen offering 42'' cabinets, quartz countertops, a center island, and a walk-in pantry; a convenient laundry; a lavish primary suite boasting a large walk-in closet and a private bath with double sinks; a convenient laundry; a patio and a 2-car garage. This could be your dream home! lot 46 - 121 hilltop
- Type:
- Single Family
- Sq.Ft.:
- 1,543
- Status:
- Active
- Beds:
- 4
- Lot size:
- 0.13 Acres
- Year built:
- 2003
- Baths:
- 3.00
- MLS#:
- S5108969
- Subdivision:
- Kokomo Bay Ph 02
ADDITIONAL INFORMATION
** Back to the Market due to BUYER ** Welcome to 3075 Barbados Ln, this gorgeous 4 bedroom 3 bathroom pool home is located in the GOLF COURSE community of Southern Dunes in Haines City. Offered for sale FULLY FURNISHED and ready to be enjoyed as a SHORT TERM RENTAL HOME, winter home or permanent residence. As you enter, you are greeted by a bright, welcoming open floor plan. The living room, dining room and kitchen are all open with views of the pool. There is a cozy breakfast area which also enjoys views of the pool, perfect for coffee and planning the days activities. The home features 4 bedrooms and 2 bathrooms. The Primary Suite offers a bathroom with access to the pool area for convenience. The screened SOUTH FACING pool is heated for enjoyment year round and is the perfect place for sunny afternoons soaking up our beautiful weather. There is also a covered lanai which allows for year round entertaining and enjoyment. Southern Dunes is a master planned golf community with 24 hour security, tennis courts, fitness center, private road, clubhouse & is ZONED SHORT TERM RENTAL. The golf course is beautifully maintained and has a clubhouse and newly opened flood lit driving range. LOCATION!! Easily accessible to Disney, Legoland & Universal, downtown Orlando, Tampa and the beaches on both the Gulf and Atlantic coast. There is a wealth of shopping such as Walmart, Winn Dixie and dining close by in Haines City and Posner Park Village as well as a multi-plex cinema, Advent Health hospital and many medical facilities are close by. Don't wait, make your appointment to see this one-of-a-kind home today.
- Type:
- Single Family
- Sq.Ft.:
- 1,576
- Status:
- Active
- Beds:
- 3
- Lot size:
- 0.18 Acres
- Year built:
- 2011
- Baths:
- 2.00
- MLS#:
- O6225731
- Subdivision:
- Patterson Groves
ADDITIONAL INFORMATION
Welcome to your dream home! This beautifully remodeled gem boasts an array of luxurious upgrades including tile floors throughout, fresh paint, modern light fixtures and ceiling fans. The new kitchen features quartz countertops, stainless steel appliances, and all wood cabinets, with a cozy eating area for casual meals. There is a separate formal dining area for entertaining. The inside laundry space offers added convenience. The master bedroom overlooks the backyard and features an en-suite bathroom with a huge walk-in closet, new cabinets with quarts countertop. One of the highlights of this property is the expansive backyard. Conveniently located next to the community playground and strategically situated near shopping, restaurants, medical facilities, theme parks and I4. Don?t miss out on this incredible opportunity to own a beautifully remodeled home in a fantastic area. Schedule a viewing today and make this house your new home!
- Type:
- Single Family
- Sq.Ft.:
- 3,755
- Status:
- Active
- Beds:
- 5
- Lot size:
- 0.43 Acres
- Year built:
- 2009
- Baths:
- 4.00
- MLS#:
- O6225237
- Subdivision:
- Woodland Terrace Rep 02
ADDITIONAL INFORMATION
One or more photo(s) has been virtually staged. *PRICE IMPROVEMENT!* *ASSUMABLE MORTGAGE RATE MUC LOWER THAN MARKET RATE* Welcome to your Exquisite 5 Bedroom Home with Open Concept in Haines City, FL with NO HOA! Nestled on a generous .43 acre CORNER lot in the serene surroundings of Haines City, this stunning 5-bedroom, 3.5-bathroom home offers an ideal blend of space, comfort and elegance. Boasting a modern open floor plan, this residence is perfect for both daily living and entertaining. As you step inside, you are welcomed by a open concept, spacious family room that serves as a versatile hub featuring Tray-Ceilings, ideal for movie nights, gaming sessions, or formal dining affairs. The home is adorned with sleek ceramic tile flooring throughout the majority of the home with the exception of the master bedroom and 1 additional bedroom which features carpet. The ENORMOUS & oversized master bedroom also features tray ceilings, a large walk in closet, and 3 massive windows which welcomes plenty of natural lighting. The master bedroom includes double vanities, a stand up shower AND a tub for relaxation. The kitchen is complemented by granite countertops and a stylish gas range in the kitchen, which is sure to delight culinary enthusiasts. The interior is accentuated by high tray ceilings that enhance the sense of space and airiness throughout the home. Additionally, recent upgrades include a state-of-the-art 5-ton AC unit installed just a year and a half ago, ensuring optimal comfort year-round. The roof, replaced just two years ago, provides peace of mind and adds to the overall appeal of this well-maintained property. A standout feature of this home is its eco-friendly amenities, including solar panels that provide substantial energy savings at just $321 a month—an exceptional value in today's market compared to the regular $400+ light bill otherwise. Located on a CORNER LOT, this property combines modern comforts with practicality, making it a rare find in Haines City. Don't miss your chance to own this exceptional residence—schedule your viewing today and experience the epitome of Florida living. **Key Features:** - 5 bedrooms, 3.5 bathrooms - Open floor concept with large family room - Ceramic tile flooring - Granite countertops - Gas range - High vaulted ceilings - 5-ton AC unit (installed 1.5 years ago) - Roof replaced 2 years ago - .43 acre corner lot - Solar panels ($321/month) Schedule your viewing as soon as possible!
- Type:
- Single Family
- Sq.Ft.:
- 3,494
- Status:
- Active
- Beds:
- 5
- Lot size:
- 2.16 Acres
- Year built:
- 1997
- Baths:
- 3.00
- MLS#:
- A4619572
- Subdivision:
- Lakeview Landings
ADDITIONAL INFORMATION
Welcome to your dream home! This sprawling colonial farmhouse is nestled atop a picturesque hill. As you approach, the charming wrap-around front porch you’ll want to sit in a rocking chair and take in the serene surroundings and breathtaking lake views. Step inside to discover a spacious interior, featuring tall ceilings and expansive living areas perfect for both intimate gatherings and large-scale entertaining. The heart of the home is the kitchen, seamlessly flowing into the dinette that overlooks the screened pool area. Step outside to find an entertainment oasis complete with an outdoor kitchen, a heated pool and a spillover spa. The thoughtful split floor plan ensures privacy, with the owner’s suite serving as a true retreat with a private fireplace and dedicated office/nursery/fitness room. Additional features include a new roof in 2022, natural gas, a three-car garage, ample parking, a large laundry room and walk-in closets in all bedrooms. This stunning property combines the charm of private living, yet it is conveniently nestled in the heart of the city. Schedule your tour and come see all the potential!
- Type:
- Other
- Sq.Ft.:
- 824
- Status:
- Active
- Beds:
- 1
- Lot size:
- 0.07 Acres
- Year built:
- 1984
- Baths:
- 1.00
- MLS#:
- P4931246
- Subdivision:
- West View Ridge Resorts Inc
ADDITIONAL INFORMATION
PRICE IMPROVEMENT...WELCOME TO YOUR FLORIDA RETIREMENT OASIS IN A GATED 55+COMMUNITY, WHERE YOU OWN YOUR LAND... this WELL-MAINTAINED Furnished 1 Bedroom/1 Bath home is located in the Heart of Central Florida. Newer Screened Lanai Porch added for your relaxation as you then enter into your Florida Room with a few stairs to the living/dining/kitchen all with laminate flooring. HVAC is approx 2 years old, new windows in Florida Room 2023 and new door. Bathroom has updated walk-in shower. Inside stackable washer/dryer with option to move into shed that has electric for that additional outside storage and washer/dryer hook-ups. Nicely landscaped rock yard for low maintenance care while. This golf cart community offers a large Recreational Building/Clubhouse, SOLAR HEATED POOL, Shuffleboard, Bocce Ball, PICKLEBALL Court, Mini Putt-Putt Golf and so much more. Great location just off Hwy 27, minutes from Shopping, Restaurants, Medical/Hospital and easily accessible to Central Florida attractions and don't forget our East/West Coast Beaches! Home is ready for YOU!
- Type:
- Single Family
- Sq.Ft.:
- 2,773
- Status:
- Active
- Beds:
- 5
- Lot size:
- 0.19 Acres
- Year built:
- 2007
- Baths:
- 4.00
- MLS#:
- L4945989
- Subdivision:
- Calabay Park At Tower Lake Ph 02
ADDITIONAL INFORMATION
Welcome to your dream home! This stunning 5-bedroom, 4-bathroom residence is nestled within a secure, 24-hour guard-gated community. The home boasts a private, enclosed pool with a covered lanai, perfect for year-round enjoyment. The spacious master bedroom is conveniently located on the main floor with not 1, but 2 walk in closets! Additional bedrooms situated upstairs include a second junior suite, offering privacy and comfort for the entire family. New carpet throughout, and the kitchen is equipped with newer granite countertops and modern appliances. Community amenities are abundant, including a picturesque fishing lake with a dock and boat slip, playground, and a clubhouse for social gatherings. The home is also ideally located near Hwy 27, Posner Park and Lowes Plaza providing easy access to shopping and dining. With no lease restrictions this home offers flexibility and comfort for any lifestyle. Don't miss this opportunity to live in a vibrant community with all the conveniences and luxuries you desire!
- Type:
- Single Family
- Sq.Ft.:
- 3,814
- Status:
- Active
- Beds:
- 6
- Lot size:
- 0.13 Acres
- Year built:
- 2024
- Baths:
- 4.00
- MLS#:
- T3542484
- Subdivision:
- Lawson Dunes Sub
ADDITIONAL INFORMATION
Come home to the Mariana, an impressive two-story home complete with 6 bedrooms, 3.5 bathrooms, den space, and a 3-car tandem garage. The stunning elevation and professional landscaping create a captivating first impression. As you enter, a den and half bath off the foyer offers the perfect space for a home office or guest retreat. The open living area with luxury vinyl plank flooring flows seamlessly to a covered patio through elegant sliding glass doors, perfect for enjoying indoor-outdoor Florida living. The kitchen features sleek quartz countertops and new stainless-steel appliances with a sizable pantry for optimal storage. The owner's suite, located off the living room, features a generous walk-in closet and a luxurious master bathroom with double vanity and walk-in shower. Upstairs, you'll find five spacious secondary bedrooms, two full bathrooms with double vanities, a convenient laundry room equipped with a brand-new washer and dryer, and an oversized flex space that can function as a home gym, entertainment room and so much more. We can’t forget the smart thermostat with voice control, checking off all the boxes for your dream home! Bright, bold, and beautiful—come see what makes Casa Fresca Homes stand out! Discover boldly unboring new construction homes from the $300s, centrally located in Haines City, FL. Lawson Dunes offers the perfect blend of convenience and charm with easy access to nearby shopping, dining, and major highways like US-27 and I-4. New homes in Lawson Dunes will be offered on 40’ and 50’ wide homesites with open floorplans ranging from 1,600 sq ft to 3,800+ sq ft. Join the interest list for the latest updates on this highly anticipated new home community—your perfect home is just around the corner! Start living boldly - contact us today! Images shown are for illustrative purposes only and may differ from actual home. Completion date subject to change.
- Type:
- Single Family
- Sq.Ft.:
- 2,264
- Status:
- Active
- Beds:
- 4
- Lot size:
- 0.26 Acres
- Year built:
- 2005
- Baths:
- 3.00
- MLS#:
- P4931250
- Subdivision:
- Estates At Lake Butler
ADDITIONAL INFORMATION
4 Bedroom - 3 Bath Home with over 2260 sq ft living area in Haines City for only $400,000. One owner home. Great Location for access to Hwy 27 to navigate throughout Polk County or I-4 and the Attractions. Beautiful open kitchen with loads of cabinet space, eat-in area and an island breakfast bar. Master bathroom has separate shower and tub, his and her sinks in the vanity, ceramic tile floors. Inside utility room. 2/C garage with opener. Gas range, hot water heater & HVAC heater to keep those electric bills down. Open floor plan, high ceilings (knock-down plaster), split bedroom plan. Very private with a rear view of Lake Butler and no neighbors behind you for privacy. All Buyers must be pre-approved prior to viewing home. All information deemed to be accurate & true. Have Buyer verify ANY & ALL information critical to home purchase prior to submitting contract. This includes HOA bylaws & restrictions, along with Polk County restrictions. Call for a showing today
- Type:
- Townhouse
- Sq.Ft.:
- 1,935
- Status:
- Active
- Beds:
- 2
- Lot size:
- 0.49 Acres
- Year built:
- 1981
- Baths:
- 2.00
- MLS#:
- O6223501
- Subdivision:
- Grenelefe Twnhouse
ADDITIONAL INFORMATION
Welcome to your perfect home in the charming gated community of Grenelefe, Haines City! This cozy 2-bedroom, 2-bathroom townhome, complete with an office space, is an ideal retreat for those who love the benefits of a smaller space without compromising on luxury and comfort. As you approach the home, you’ll notice the extended driveway and the beautiful array of colors and textures within the detailed landscaping throughout the oversized lot. Step inside and be greeted by an open foyer with large windows that fill the space with natural light. The separate dining area features floor-to-ceiling windows, creating a bright and cheerful atmosphere. High vaulted ceilings give the home unique character, while laminate wood flooring adds a touch of elegance. The living room is spacious and includes a built-in wet bar, perfect for entertaining guests. Just off the living room, you’ll find a delightful Florida room with a view of the courtyard garden and open space with no rear neighbors, allowing for peaceful and private relaxation. The master bedroom, boasts high vaulted ceilings and includes an office space with a view of the courtyard garden, ideal for working from home. Additionally, there is a unique design sitting/study room, offering a cozy nook for reading or quiet reflection. Set on nearly half an acre of land, the home's meticulously maintained outdoor space is bursting with an abundance of fruit trees, including four lush mango trees, several banana trees, fig, and an avocado tree. Enjoy the sweet rewards of your very own backyard orchard. This outdoor paradise is a unique feature that sets this home apart, offering a slice of nature and a gardener’s dream. Grenelefe is known for its serene environment and low HOA fees, providing the peace of mind and security of a gated community. Despite the home’s cozy size, every room feels spacious and airy thanks to thoughtful design and abundant natural light. This home is available furnished or unfurnished, allowing you the flexibility to move in right away or to bring your personal touch. Whether you're a couple, a small family, or someone looking to downsize, this home offers the perfect balance of cozy indoor living and expansive outdoor space. With plenty of closet space and a brand-new roof installed in 2024, this home is ready for you to move in and make it your own. Don’t miss out on this opportunity to enjoy the charm and convenience of Grenelefe. Experience small-space living at its finest with the added luxury of a beautiful, fruit-filled backyard and a welcoming community. Call today for a private showing and see this lovely home before it's sold!

Haines City Real Estate
The median home value in Haines City, FL is $319,994. This is higher than the county median home value of $312,500. The national median home value is $338,100. The average price of homes sold in Haines City, FL is $319,994. Approximately 50.26% of Haines City homes are owned, compared to 26.35% rented, while 23.39% are vacant. Haines City real estate listings include condos, townhomes, and single family homes for sale. Commercial properties are also available. If you see a property you’re interested in, contact a Haines City real estate agent to arrange a tour today!
Haines City, Florida has a population of 26,510. Haines City is more family-centric than the surrounding county with 29.68% of the households containing married families with children. The county average for households married with children is 26.62%.
The median household income in Haines City, Florida is $50,280. The median household income for the surrounding county is $55,099 compared to the national median of $69,021. The median age of people living in Haines City is 37.3 years.
Haines City Weather
The average high temperature in July is 92.5 degrees, with an average low temperature in January of 49.3 degrees. The average rainfall is approximately 51.5 inches per year, with 0 inches of snow per year.


