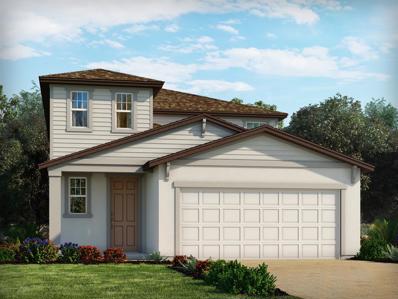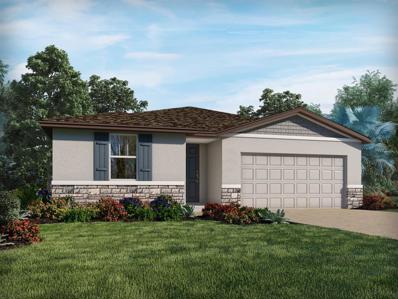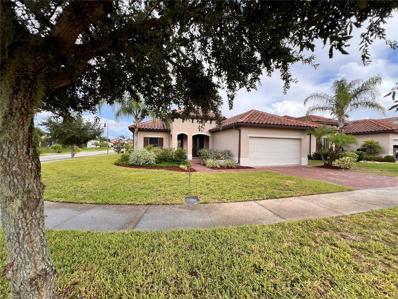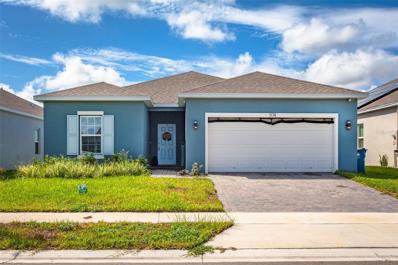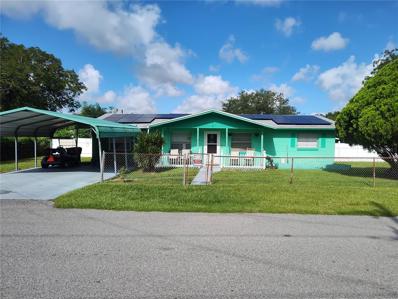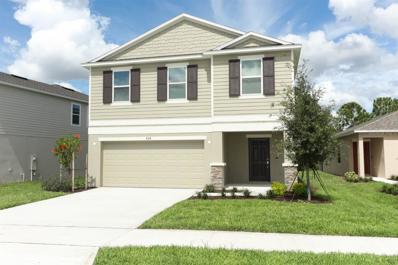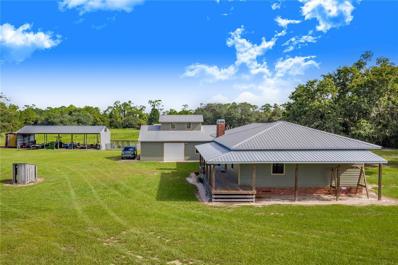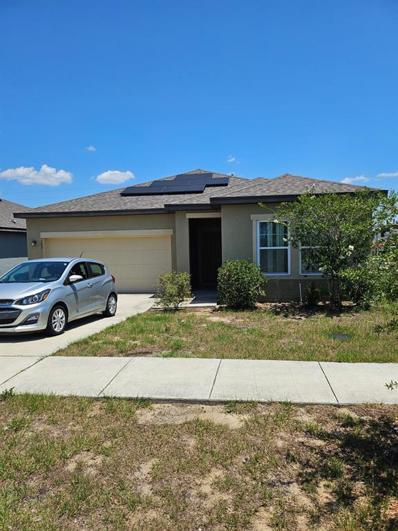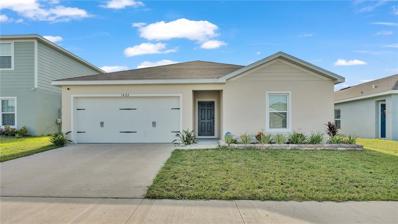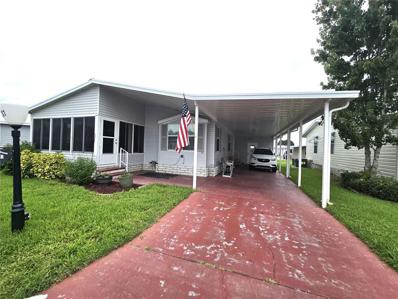Haines City FL Homes for Sale
- Type:
- Single Family
- Sq.Ft.:
- 2,168
- Status:
- Active
- Beds:
- 4
- Lot size:
- 0.1 Acres
- Year built:
- 2024
- Baths:
- 3.00
- MLS#:
- O6232777
- Subdivision:
- Lawson Dunes
ADDITIONAL INFORMATION
Under Construction. Brand new, energy-efficient home available by Oct 2024! First-floor primary suite ensures everyone has their own private space. Second floor offers a spacious loft that can be used to best fit your family's needs. Enjoy preparing meals with your family in the open kitchen with spacious work island. Lawson Dunes - Classic Series is now open! This community offers new single-family homes in Haines City, FL. This community offers gorgeous open floorplans right for every lifestyle. Each of our homes is built with innovative, energy-efficient features designed to help you enjoy more savings, better health, real comfort and peace of mind.
- Type:
- Single Family
- Sq.Ft.:
- 1,988
- Status:
- Active
- Beds:
- 4
- Lot size:
- 0.1 Acres
- Year built:
- 2024
- Baths:
- 3.00
- MLS#:
- O6232774
- Subdivision:
- Lawson Dunes
ADDITIONAL INFORMATION
Under Construction. Brand new, energy-efficient home available by Oct 2024! Fence in the rear end of the property. Open floor plan creates a unified living space with a large great room that overlooks the kitchen and dining area. The primary suite is tucked in the rear of the home offering plenty of privacy and features a spacious walk-in closet and shower. Lawson Dunes - Signature Series offers new single-family homes in Haines City, FL. This community offers gorgeous open floorplans right for every lifestyle. Each of our homes is built with innovative, energy-efficient features designed to help you enjoy more savings, better health, real comfort and peace of mind.
- Type:
- Single Family
- Sq.Ft.:
- 1,988
- Status:
- Active
- Beds:
- 4
- Lot size:
- 0.1 Acres
- Year built:
- 2024
- Baths:
- 3.00
- MLS#:
- O6232773
- Subdivision:
- Lawson Dunes
ADDITIONAL INFORMATION
Under Construction. Brand new, energy-efficient home available by Sept 2024! Corner lot with bigger yard. Open floor plan creates a unified living space with a large great room that overlooks the kitchen and dining area. The primary suite is tucked in the rear of the home offering plenty of privacy and features a spacious walk-in closet and shower. Lawson Dunes - Signature Series offers new single-family homes in Haines City, FL. This community offers gorgeous open floorplans right for every lifestyle. Each of our homes is built with innovative, energy-efficient features designed to help you enjoy more savings, better health, real comfort and peace of mind.
- Type:
- Single Family
- Sq.Ft.:
- 1,965
- Status:
- Active
- Beds:
- 5
- Lot size:
- 0.16 Acres
- Year built:
- 2014
- Baths:
- 3.00
- MLS#:
- G5086359
- Subdivision:
- Villa Sorrento
ADDITIONAL INFORMATION
Great opportunity to purchase this 5 bedroom/ 3 bathroom/ pool in Villa Sorrento. This home is located on a corner lot with view of the conservation area/ retention area, so only 1 neighbor. Freshly painted interior with brand new carpet so ready to move in and enjoy the screened pool. The 5th bedroom/ game room features corner sliding glass doors to enhance the pool and spa view. The open kitchen has a large granite stone bar and double French doors to an outside patio. All three bathrooms feature upgraded wall tile as well as granite countertops.
- Type:
- Single Family
- Sq.Ft.:
- 1,767
- Status:
- Active
- Beds:
- 4
- Lot size:
- 0.13 Acres
- Year built:
- 2023
- Baths:
- 2.00
- MLS#:
- L4947401
- Subdivision:
- Cypress Park Estates
ADDITIONAL INFORMATION
Seller will be paying off the loans associated with the solar panels and water softner at closing. Welcome to 1174 Tupelo Trail, Haines City, FL! Built in 2023, this centrally located home is just a short drive from some of Florida’s most popular beaches, springs, theme parks, and entertainment venues. This well-maintained 4-bedroom, 2-bathroom gem is packed with upgrades thoughtfully selected by the previous owners, including 3 cm granite kitchen counter tops with satin nickel cabinetry finishes, enhanced garage flooring, a covered lanai, and a fenced rear yard. Enjoy peace of mind with lower utility bills from the added Solar Panels. The newly installed water softener system provides the home with water quality, protecting plumbing and appliances from hard water damage. This home is truly move-in ready, with all furniture included—perfect for those seeking a turn-key solution. With its convenient proximity to I-4 and close to Davenport, commuting is a breeze. Don’t miss the opportunity to make this upgraded, turn-key property your new home.
- Type:
- Single Family
- Sq.Ft.:
- 1,040
- Status:
- Active
- Beds:
- 3
- Lot size:
- 0.27 Acres
- Year built:
- 1973
- Baths:
- 2.00
- MLS#:
- P4931810
- Subdivision:
- Avondale
ADDITIONAL INFORMATION
This house has everything that a family wants. There are 3 bedrooms and 2 baths, large Living Room and Family Room. There is a huge eat in kitchen. The Family Room opens to the privacy fenced back yard with the screened enclosed inground pool. The fenced in lot is .27 acres. It is gated to be able to bring in your trailer. There is a second parcel of land at the corner. The roof was replaced in 2019 and the house has solar panels to help with your electric bill. Built in 1973 this sturdy block construction home has been well cared for and will serve your family for many years to come.
- Type:
- Single Family
- Sq.Ft.:
- 2,271
- Status:
- Active
- Beds:
- 4
- Lot size:
- 0.13 Acres
- Year built:
- 2024
- Baths:
- 3.00
- MLS#:
- O6236430
- Subdivision:
- Marion Creek
ADDITIONAL INFORMATION
MLS#O6236430 Ready Now! The gorgeous Elm floorplan at Marion Creek Estates has been designed with comfort in mind. The two-story floor plan offers 2,271 sq. ft. of living space, presenting 4 bedrooms, 2.5 bathrooms, a loft, a 2-car garage. Enter the foyer right into the living space where the great room seamlessly connects to the kitchen and dining area. Upstairs you will find secondary bedrooms, the laundry room a shared bathroom, loft and primary bedroom and bathrooms. Upgraded options include: covered lanai, extended flooring in great room, whole house faux wood blinds, and side by side refrigerator.
- Type:
- Single Family
- Sq.Ft.:
- 1,491
- Status:
- Active
- Beds:
- 3
- Lot size:
- 0.13 Acres
- Year built:
- 2024
- Baths:
- 2.00
- MLS#:
- O6234850
- Subdivision:
- Bradbury Creek
ADDITIONAL INFORMATION
Brand new, energy-efficient home available NOW! Large backyard. Modern interior white on white finishing. Washer, dryer, blinds, and fridge included. This homes elongated foyer impresses upon entry. Enjoy cooking in the spacious kitchen that overlooks the great room, dining nook and outside patio. Primary suite in the back of home features dual vanity sinks, a walk-in shower and large walk-in closet. Now selling from the high $200s, Bradbury Creek offers new single-family homes in “The Heart of Florida”, Haines City. Its proximity to Hwy 17-92 allows for easy access to major metro areas. This community features an abundance of amenities including an outdoor fitness area, a pool and cabana, a playground and 2 dog parks. Nearby, Lake Eva Park features an aquatic center, athletic facilities, a waterfront banquet hall, and an outdoor bandshell. Each of our homes is built with innovative, energy-efficient features designed to help you enjoy more savings, better health, real comfort and peace of mind.
- Type:
- Single Family
- Sq.Ft.:
- 1,988
- Status:
- Active
- Beds:
- 4
- Lot size:
- 0.13 Acres
- Year built:
- 2024
- Baths:
- 3.00
- MLS#:
- O6234844
- Subdivision:
- Bradbury Creek
ADDITIONAL INFORMATION
Brand new, energy-efficient home available NOW! white on white finishes sleek package. washer, dryer, blinds, and fridge included. lot backing up to no rear neighbors. Open floor plan creates a unified living space with a large great room that overlooks the kitchen. Now selling from the high $200s, Bradbury Creek offers new single-family homes in “The Heart of Florida”, Haines City. Its proximity to Hwy 17-92 allows for easy access to major metro areas. This community features an abundance of amenities including an outdoor fitness area, a pool and cabana, a playground and 2 dog parks. Nearby, Lake Eva Park features an aquatic center, athletic facilities, a waterfront banquet hall, and an outdoor bandshell. Each of our homes is built with innovative, energy-efficient features designed to help you enjoy more savings, better health, real comfort and peace of mind.
- Type:
- Single Family
- Sq.Ft.:
- 1,500
- Status:
- Active
- Beds:
- 3
- Lot size:
- 0.11 Acres
- Year built:
- 2024
- Baths:
- 2.00
- MLS#:
- O6232810
- Subdivision:
- Bradbury Creek
ADDITIONAL INFORMATION
Brand new, energy-efficient home available NOW! Private backyard including fridge, washer, dryer, and blinds. Configure the flex room in the front of the home to an at home office space or hobby space for the kids. Past the foyer, the open kitchen flows to the dining space, great room and outside patio. Private primary suite offers a spacious area to relax. Now selling from the high $200s, Bradbury Creek offers new single-family homes in “The Heart of Florida”, Haines City. Its proximity to Hwy 17-92 allows for easy access to major metro areas. This community features an abundance of amenities including an outdoor fitness area, a pool and cabana, a playground and 2 dog parks. Nearby, Lake Eva Park features an aquatic center, athletic facilities, a waterfront banquet hall, and an outdoor bandshell. Each of our homes is built with innovative, energy-efficient features designed to help you enjoy more savings, better health, real comfort and peace of mind.
- Type:
- Single Family
- Sq.Ft.:
- 2,168
- Status:
- Active
- Beds:
- 4
- Lot size:
- 0.11 Acres
- Year built:
- 2024
- Baths:
- 3.00
- MLS#:
- O6232804
- Subdivision:
- Bradbury Creek
ADDITIONAL INFORMATION
Brand new, energy-efficient home available NOW! Large yard, fridge, washer, dryer, and blinds included. fresh package has kitchen backsplash. First-floor primary suite ensures everyone has their own private space. Upstairs loft that can be used fit your needs. Now selling from the high $200s, Bradbury Creek offers new single-family homes in “The Heart of Florida”, Haines City. Its proximity to Hwy 17-92 allows for easy access to major metro areas. This community features an abundance of amenities including an outdoor fitness area, a pool and cabana, a playground and 2 dog parks. Nearby, Lake Eva Park features an aquatic center, athletic facilities, a waterfront banquet hall, and an outdoor bandshell. Each of our homes is built with innovative, energy-efficient features designed to help you enjoy more savings, better health, real comfort and peace of mind.
- Type:
- Single Family
- Sq.Ft.:
- 1,695
- Status:
- Active
- Beds:
- 3
- Lot size:
- 0.13 Acres
- Year built:
- 2024
- Baths:
- 2.00
- MLS#:
- O6232803
- Subdivision:
- Bradbury Creek
ADDITIONAL INFORMATION
One or more photo(s) has been virtually staged. Brand new, energy-efficient home available NOW! New included package has carpet in the family room. No rear neighbor's fridge included with 32-inch cabinets. Open kitchen flows to the dining space, great room and outside patio. Now selling from the high $200s, Bradbury Creek offers new single-family homes in “The Heart of Florida”, Haines City. Its proximity to Hwy 17-92 allows for easy access to major metro areas. This community features an abundance of amenities including an outdoor fitness area, a pool and cabana, a playground and 2 dog parks. Nearby, Lake Eva Park features an aquatic center, athletic facilities, a waterfront banquet hall, and an outdoor bandshell. Each of our homes is built with innovative, energy-efficient features designed to help you enjoy more savings, better health, real comfort and peace of mind.
- Type:
- Single Family
- Sq.Ft.:
- 2,631
- Status:
- Active
- Beds:
- 4
- Lot size:
- 0.13 Acres
- Year built:
- 2024
- Baths:
- 3.00
- MLS#:
- O6232802
- Subdivision:
- Bradbury Creek
ADDITIONAL INFORMATION
Brand new, energy-efficient home available NOW! Carpet in bedrooms, living space, and den. Fridge included with 32-inch cabinets. Entertain guests with ease with an open kitchen which overlooks the dining and great room. First floor flex space can be best used to fit your family's needs. Upstairs primary suite features an oversized walk-in closet. Now selling from the high $200s, Bradbury Creek offers new single-family homes in “The Heart of Florida”, Haines City. Its proximity to Hwy 17-92 allows for easy access to major metro areas. This community features an abundance of amenities including an outdoor fitness area, a pool and cabana, a playground and 2 dog parks. Nearby, Lake Eva Park features an aquatic center, athletic facilities, a waterfront banquet hall, and an outdoor bandshell. Each of our homes is built with innovative, energy-efficient features designed to help you enjoy more savings, better health, real comfort and peace of mind.
- Type:
- Single Family
- Sq.Ft.:
- 1,607
- Status:
- Active
- Beds:
- 4
- Lot size:
- 0.11 Acres
- Year built:
- 2024
- Baths:
- 2.00
- MLS#:
- O6232807
- Subdivision:
- Bradbury Creek
ADDITIONAL INFORMATION
One or more photo(s) has been virtually staged. Brand new, energy-efficient home available NOW! No rear neighbors. Washer, dryer, blinds, fridge included. An open floorplan that makes entertaining easy in the open kitchen, dining, and great room that flow to the patio. The primary suite is tucked in the rear of the home offering plenty of privacy and features a spacious walk-in closet and shower. Now selling from the high $200s, Bradbury Creek offers new single-family homes in “The Heart of Florida”, Haines City. Its proximity to Hwy 17-92 allows for easy access to major metro areas. This community features an abundance of amenities including an outdoor fitness area, a pool and cabana, a playground and 2 dog parks. Nearby, Lake Eva Park features an aquatic center, athletic facilities, a waterfront banquet hall, and an outdoor bandshell. Each of our homes is built with innovative, energy-efficient features designed to help you enjoy more savings, better health, real comfort and peace of mind.
- Type:
- Single Family
- Sq.Ft.:
- 1,607
- Status:
- Active
- Beds:
- 4
- Lot size:
- 0.11 Acres
- Year built:
- 2024
- Baths:
- 2.00
- MLS#:
- O6232805
- Subdivision:
- Bradbury Creek
ADDITIONAL INFORMATION
Brand new, energy-efficient home available NOW! carpet only in bedrooms. no rear neighbors, washer, dryer, blinds, and fridge included. An open floorplan that makes entertaining easy in the open kitchen, dining, and great room that flow to the patio. The primary suite is tucked in the rear of the home offering plenty of privacy and features a spacious walk-in closet and shower. Now selling from the high $200s, Bradbury Creek offers new single-family homes in “The Heart of Florida”, Haines City. Its proximity to Hwy 17-92 allows for easy access to major metro areas. This community features an abundance of amenities including an outdoor fitness area, a pool and cabana, a playground and 2 dog parks. Nearby, Lake Eva Park features an aquatic center, athletic facilities, a waterfront banquet hall, and an outdoor bandshell. Each of our homes is built with innovative, energy-efficient features designed to help you enjoy more savings, better health, real comfort and peace of mind.
- Type:
- Single Family
- Sq.Ft.:
- 1,793
- Status:
- Active
- Beds:
- 2
- Lot size:
- 0.27 Acres
- Year built:
- 1983
- Baths:
- 2.00
- MLS#:
- O6234625
- Subdivision:
- Grenelefe Estates
ADDITIONAL INFORMATION
***GRENELEFE *** A virtual oasis gently placed in a time warp of beauty and serenity. As you enter any street going into*** GRENELEFE*** you will notice just how quiet and peaceful it is. Wind your way around to TUXFORD DR. and JUST PAST the community pool also located on TUXFORD DR you will find the address number 105 proudly waiting for it's next owner. (No homes across the street ) The beautifully maintained grounds ALL front-side and rear will appeal to even the most discerning buyer. Walk through the iron gate up the path through the herb garden to the newly installed front door with sidelights and built in blinds. Step inside and feast your eyes on the gorgeous oversized ceramic tile foyer including the rest of the tile in the home. While in the foyer, look straight AHEAD past the large living room and sitting area right through the large glass windows and notice how it brings the backyard foliage and nature inside. While in the foyer, to the right is the WET BAR that affords the ability to entertain guests immediately upon their arrival. Step into the beautifully appointed kitchen also with oversized ceramic tile and updated appliances. The dining room boasts 6' sliders that host the opening to the very large screened enclosure going out back. You can never get enough of the nature featured out back. Step back toward the hallway just inside the front door and go right to the Primary master retreat area with a large en-suite bathroom OR to the left where you'll find a bathroom and bedroom # 2..... and beyond.....As you navigate through this ample home you will see just how spacious it is and how comfortable and convenient the layout of this home is. Make sure you go past the laundry room and out to the garage to view all the built-in storage cabinets that STAY with this purchase. Have you ever had your very own Golf Cart Garage?? This home does ! Plus it is equipt with windows for ventilation and a huge built in workbench with ample space to park any size Golf Cart you should bring. If no GC, then use as storage for bikes...boxes. This home has it all in this quaint and serene community of GRENELEFE. This home is so conveniently located just steps from the community pool. Home has been impeccably maintained and these sellers have left NO stone un-turned. ROOF replaced in 2011. HEAT PUMP HVAC replaced in 2017, and has always had a contract on it for yearly maintenance ....... Two wall A/C units that cool the add on rooms off Brm # 2 .... LOW YEARLY HOA DUES ...... GATED COMMUNITY. Termite PREVENTION contract done yearly, as well as yearly normal pest prevention.....Security system in home wired up, but owner disconnected. It can be re-connected. And a that BONUS of ..... Your very own GOLF CART GARAGE !! Make that appointment N O W and fall in L. O. V. E. with this home.
- Type:
- Single Family
- Sq.Ft.:
- 3,442
- Status:
- Active
- Beds:
- 5
- Lot size:
- 5.28 Acres
- Year built:
- 1994
- Baths:
- 3.00
- MLS#:
- O6235433
- Subdivision:
- Retreat At Lake Marion
ADDITIONAL INFORMATION
Discover a serene lakeside retreat on over five acres along Lake Marion's tranquil shores. This unique property, crafted by an artisan known for exquisite woodwork using ocean-found materials, blends artistry with nature. The home’s character stands out with a striking stone façade and an arched wooden entrance. Inside, enjoy lakefront views from the spacious living room with elegant wood parquet flooring. The eat-in kitchen features a preparation island, cozy breakfast nook with built-in storage and a premium Bosch dishwasher. The adjacent family room, with a wood-burning fireplace and stacked stone façade, overlooks a lush, park-like backyard ideal for relaxation. The primary suite offers peaceful wooded views, dual closets and patio access. An in-law suite, with its entrance, boasts Florida yellow pine ceilings and a serene bedroom suite. Additional features include a laundry room, bright Florida room and private gated entrance. Outdoors, explore several patios, winding paths and a tropical woodland setting. For water enthusiasts, the property includes a private dock and boathouse with access to Lake Marion. This property is being sold as-is for cash only due to existing conditions. Embrace the opportunity to create your dream retreat in this peaceful, private sanctuary, ideal for those who value artistry and nature.
$1,175,000
10790 Jim Edwards Road Haines City, FL 33844
- Type:
- Single Family
- Sq.Ft.:
- 3,256
- Status:
- Active
- Beds:
- 4
- Lot size:
- 31.14 Acres
- Year built:
- 1984
- Baths:
- 3.00
- MLS#:
- P4931775
- Subdivision:
- N/a
ADDITIONAL INFORMATION
Immerse yourself in this beautiful countryside living with this 4-bedroom, 3-bathroom home situated on 31 acres of pristine land. This picturesque property boasts a fully cross-fenced pasture, complete with 7 paddocks, ensuring ample space for your farming or equestrian endeavors. A stunning 5-stall horse barn, accompanied by a storage barn and pole barn with 6 spaces, offers the perfect setting for your livestock and equipment needs. Located in the northwest corner of the property is a tranquil spring-fed pond, providing a serene retreat for your cows and a picturesque spot for relaxation. The creek that feeds into the pond originates from the renowned Lake Marion, ensuring a constant flow of fresh water. With 5 parcels included in the listing, this property benefits from agricultural exemption, keeping property taxes at a minimum and offering a lucrative investment opportunity. Experience awe-inspiring sunsets that paint the sky with a palette of colors, setting the scene for evenings of tranquility and natural beauty. The property's seclusion and privacy provide a peaceful haven away from the hustle and bustle of urban life, offering a sanctuary to reconnect with nature. Embrace the freedom to welcome all farm animals, bringing a touch of rural charm to your homestead. Discover the essence of country living on this remarkable property and create memories that will last a lifetime. Seller will give a $25,000 flooring allowance with an acceptance contract at the time of closing
- Type:
- Single Family
- Sq.Ft.:
- 2,282
- Status:
- Active
- Beds:
- 3
- Lot size:
- 0.21 Acres
- Year built:
- 2019
- Baths:
- 2.00
- MLS#:
- S5111091
- Subdivision:
- Haines Rdg Ph 2
ADDITIONAL INFORMATION
Ready to move in and feel right at home! This nearly new gem has been meticulously cared for and it shows. With a bright, open floor plan perfect for entertaining, you'll love hosting family and friends here. It features three spacious bedrooms and a versatile den that can serve as a home office, game room, or a fourth bedroom. Located near US 27 in South Haines City, this home offers added privacy with a fenced yard, plus extra storage in the back. Enjoy low HOA fees, no CDD, and sidewalks for your morning strolls. Don't miss out-schedule your visit today!
- Type:
- Single Family
- Sq.Ft.:
- 1,322
- Status:
- Active
- Beds:
- 3
- Lot size:
- 0.1 Acres
- Year built:
- 2024
- Baths:
- 2.00
- MLS#:
- L4947116
- Subdivision:
- Katz Phillip Sub
ADDITIONAL INFORMATION
BRAND NEW 3 Bedroom 2 Bathroom home located in Floridas Heartland City! This home features 1322sqft of living space with an open floor plan concept, inside laundry, enclosed garage, open rear patio, and multiple zone irrigation. Inside the home you'll find all wood cabinets, LVP flooring throughout, stainless steel appliances, and granite countertops for easy clean up and durability. Ceiling fans compliment every bedroom and keep you cool in the living room allowing your central air to relax with you. Keeping you cool in the community will be any one of the 3 community pools available nearby. Located only .2 (that's POINT 2) miles, or a 1 minute commute away, is the Ben W. Graham Neighborhood Park. Here you will find the first community pool as well as 8 Acre Park, home to walking paths, playgrounds, and green open space. A tiny bit farther, only 1.8 miles, you will find pools 2 and 3 located in the beautiful Lake Eva Park. The aquatic center is home to a splash pad and play pool area as well as a lap pool. Located on serene Lake Eva, where you can enjoy fishing and boating via the community boat ramp, one of the multiple expansive playgrounds, tennis and pickle ball courts, many walking paths, or just sit down for an event at the grand pavilion, this park is truly a jewel of central Florida! Come and see the beauty of Haines City and call this brand new 3/2 yours today!
$433,000
217 Kent Ct Haines City, FL 33844
- Type:
- Single Family
- Sq.Ft.:
- 1,785
- Status:
- Active
- Beds:
- 3
- Lot size:
- 0.34 Acres
- Year built:
- 2004
- Baths:
- 2.00
- MLS#:
- P4931761
- Subdivision:
- Lake Pierce Oasis Homeowners' Associatio
ADDITIONAL INFORMATION
Sellers offering $6,000 towards buyers closing costs. Almost everything is new…..Dishwasher, 2-oven stove, Microwave, 29cuft French door refrigerator with craft ice feature, double sink and faucet w/garbage disposal, Washer & Dryer all replaced in 2021. The roof and 27 solar panels installed in 2021. The windows were replaced with Andersen, UV double-hung, so you can clean them from inside, plus the house was painted and yard re-sodded, all in 2022. New hot water heater in 2024. There is a 3-car garage, w/plenty of storage, sink, workbench and pull-down ladder to lots of attic storage. The well is for irrigations and watering. Plus, a mature avocado tree that gives really big avocados. There is decorator fencing along the boundary of the property w/solar post lights. The Lanai opens to the 26’x21’ decorative cement patio covered with a decorative pergola and fan. Enjoy quiet lazy days sitting on the porch or fishing in the canal that leads to Lake Pierce. You never have to worry about a neighbor building behind you. Located near the end of a dead-end street, a superb location for your carefree life style. Centrally located, makes it easy to get to Tampa and Orlando with Florida's major attractions, like: Disney World, Sea World, Busch Gardens, and Universal Studios. All measurements and details approximate, to be verified by buyer. Great deal for those who qualify. Primary mortgage is transferable.
- Type:
- Single Family
- Sq.Ft.:
- 1,919
- Status:
- Active
- Beds:
- 4
- Lot size:
- 0.14 Acres
- Year built:
- 2024
- Baths:
- 2.00
- MLS#:
- S5111061
- Subdivision:
- Seasons At Hilltop
ADDITIONAL INFORMATION
Explore this stunning Ruby home, ready for quick move-in. Included features: an inviting covered entry; a large great room; an open dining area; a well-appointed kitchen offering quartz countertops, stainless-steel appliances, 42" cabinets, a walk-in pantry, and a center island; a convenient laundry; a lavish primary suite showcasing a spacious walk-in closet and a private bath; a covered patio and a 2-car garage. This home also offers ceramic tile flooring in select rooms. Tour today!
- Type:
- Single Family
- Sq.Ft.:
- 1,779
- Status:
- Active
- Beds:
- 3
- Lot size:
- 0.15 Acres
- Year built:
- 2019
- Baths:
- 2.00
- MLS#:
- S5111176
- Subdivision:
- Highland Mdws
ADDITIONAL INFORMATION
Located in a Corner Lot Close to Highways for Commutes!!!
- Type:
- Single Family
- Sq.Ft.:
- 1,450
- Status:
- Active
- Beds:
- 3
- Lot size:
- 0.13 Acres
- Year built:
- 2023
- Baths:
- 2.00
- MLS#:
- P4931691
- Subdivision:
- Gracelyn Grove Ph 1
ADDITIONAL INFORMATION
Come tour this cozy, & charming, 3 bedroom, 2 bathroom, 1,450 sqft home. As you enter the home you're greeted by a long hall way. To the right you have 2 bedrooms and 1 guess bathroom. Has you walk down the hall way you enter the living room, dining room, and kitchen, which flow in an open concept. The kitchen includes beautiful black cabinets and black, grey, and white granite. The Dinning room, Kitchen, living room, and bathroom have ceramic tile. The 3 bedrooms include carpet. There's is a Lenai in the back of the home perfect to set up patio furniture. Tucked away in Haines City Florida, preserving the suburban lifestyle Florida has to offer. Yet close to all of your major necessities.This home is centered between Orlando, I-4, Disney, and Bush Gardens, and Tampa, making it, one the most convenient spots in Florida to settle down in.
- Type:
- Other
- Sq.Ft.:
- 1,232
- Status:
- Active
- Beds:
- 2
- Lot size:
- 0.09 Acres
- Year built:
- 1996
- Baths:
- 2.00
- MLS#:
- P4931682
- Subdivision:
- Sweetwater Golf & Tennis Club
ADDITIONAL INFORMATION
55+ Gated Golf Community, Resort-style living and Own your own land! This 1996 Palm Harbor, 2/2 house has it all! New Roof 2020, AC 2019, HW heater 2017, ceramic tile flooring, updated kitchen with Corian counter tops and new appliances! A front Florida Room to enjoy the neighborhood. Walls are textured, and there is a whole-house generator hook-up in place, but no generator. Plumbing updated so no grey pipe. Large kitchen with room for a dinette table if wanted, open floor plan so the kitchen flows to the DR and into the LR. Fully furnished including golf cart. Inside Laundry has new Washer and Dryer. Guest bathroom was just updated and has a Hi-Rise toilet and a step-in shower. Golf cart is included AND there is Solar (solar equipment loan to be assumed by buyer at $114/mo). Community where you enjoy $4.00 Green Fees as part of your HOA dues! HOA dues provide EVERYTHING! You only have to pay your electric, HOI, taxes and mow your lawn. In this very friendly, resident-owned community, you can be as active or inactive as you choose! Gatherings at the private Pub or the Community Room, fishing on Lake Henry, gardening, tennis, golf, shuffle board, horseshoes, swimming in the heated pool, enjoy the hot tub or the workout room! Contact this agent for this community's website address and documents, including Rules/Regs, Application, Financial, and Bylaws. HOA INCLUDES DVR + 2 BOXES FOR HD CABLE and INTERNET! **55+ community with minimum age required is 50; rental max period 6 month out of a year.**

Haines City Real Estate
The median home value in Haines City, FL is $319,994. This is higher than the county median home value of $312,500. The national median home value is $338,100. The average price of homes sold in Haines City, FL is $319,994. Approximately 50.26% of Haines City homes are owned, compared to 26.35% rented, while 23.39% are vacant. Haines City real estate listings include condos, townhomes, and single family homes for sale. Commercial properties are also available. If you see a property you’re interested in, contact a Haines City real estate agent to arrange a tour today!
Haines City, Florida has a population of 26,510. Haines City is more family-centric than the surrounding county with 29.68% of the households containing married families with children. The county average for households married with children is 26.62%.
The median household income in Haines City, Florida is $50,280. The median household income for the surrounding county is $55,099 compared to the national median of $69,021. The median age of people living in Haines City is 37.3 years.
Haines City Weather
The average high temperature in July is 92.5 degrees, with an average low temperature in January of 49.3 degrees. The average rainfall is approximately 51.5 inches per year, with 0 inches of snow per year.
