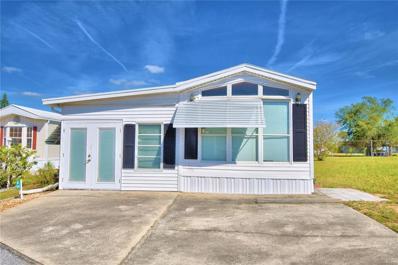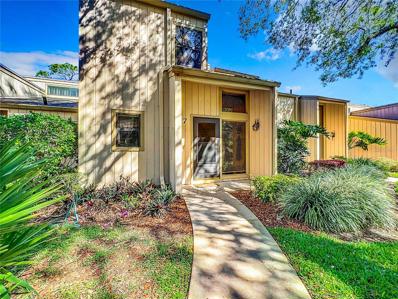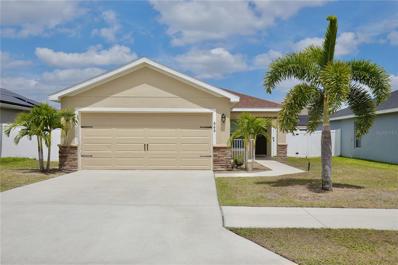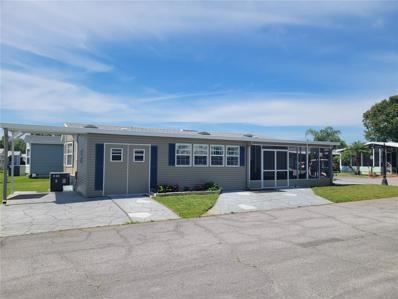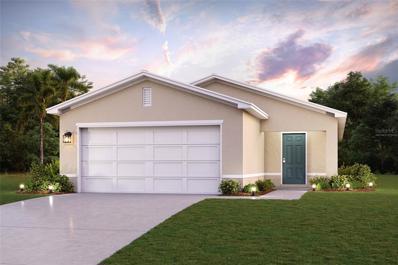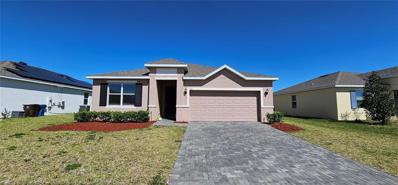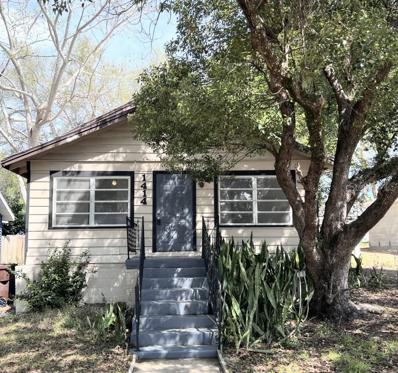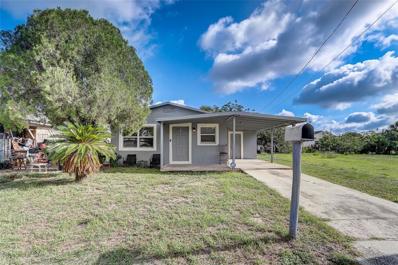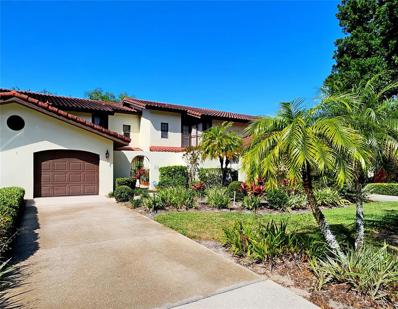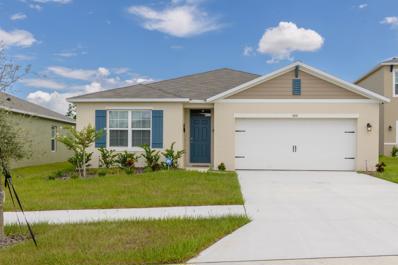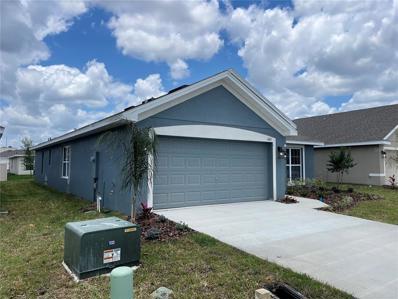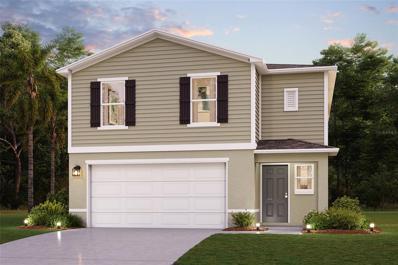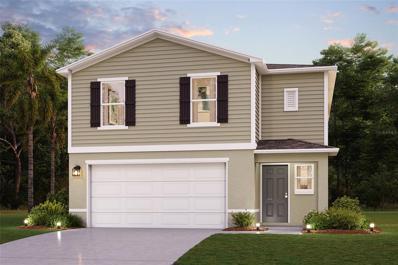Haines City FL Homes for Sale
- Type:
- Single Family
- Sq.Ft.:
- 2,168
- Status:
- Active
- Beds:
- 4
- Lot size:
- 0.11 Acres
- Year built:
- 2024
- Baths:
- 3.00
- MLS#:
- O6196512
- Subdivision:
- Bradbury Creek
ADDITIONAL INFORMATION
Under Construction. Brand new, energy-efficient home available NOW! Photos are of builder model home. Washer/Dryer/Refrigerator and Blinds Included. Wall at the back of the homesite. First-floor primary suite ensures everyone has their own private space. Upstairs loft that can be used fit your family's needs. Bradbury Creek offers new single-family homes in Haines City, FL. Its close proximity to US Hwy 17-92 and I-4 allow for easy access to major metro areas. This community will feature an abundance of amenities including an outdoor fitness area, a pool and cabana, a playground and 2 dog parks. Join our interest list, today. Each of our homes is built with innovative, energy-efficient features designed to help you enjoy more savings, better health, real comfort and peace of mind.
- Type:
- Single Family
- Sq.Ft.:
- 1,941
- Status:
- Active
- Beds:
- 4
- Lot size:
- 0.15 Acres
- Year built:
- 2023
- Baths:
- 3.00
- MLS#:
- C7491188
- Subdivision:
- Bradbury Creek Phase 1
ADDITIONAL INFORMATION
Under Construction. Don’t miss this opportunity to own a BEAUTIFUL NEW 2-story home in the Bradbury Creek community! The elegant Cambria plan offers separate common areas from private living spaces. The kitchen features gorgeous cabinets, granite countertops, and stainless-steel appliances (Including: range, microwave hood, and dishwasher). One bedroom on the main floor. All other bedrooms, including the laundry room, are on the 2nd floor. In addition, the primary suite has a private bath with dual vanity sinks and a walk-in closet. Highlights also include a game room. This desirable plan also comes complete with a 2-car garage. This community offers many amenities, including resort-style pool, cabana, outdoor kitchen, passive parks, overlook park, walking trails, outdoor exercise areas, 2 dog parks, picnic benches & multiple gazebos.
- Type:
- Single Family
- Sq.Ft.:
- 1,582
- Status:
- Active
- Beds:
- 3
- Lot size:
- 0.11 Acres
- Year built:
- 2024
- Baths:
- 2.00
- MLS#:
- C7491186
- Subdivision:
- Bradbury Creek Phase 1
ADDITIONAL INFORMATION
Under Construction. Prepare to be impressed by this DELIGHTFUL New home in the Bradbury Creek community! The desirable Sanibel plan features a welcoming great room that flows into an open-concept dining area and a well-appointed kitchen. The kitchen features gorgeous cabinets, granite countertops, and stainless-steel appliances (Including: range, microwave hood, and dishwasher). The primary suite has a private bath, dual vanity sinks, and a roomy walk-in closet. Two additional bedrooms and a 2nd bathroom are tucked away off of a hallway. This desirable plan also comes complete with a 2-car garage.
- Type:
- Single Family
- Sq.Ft.:
- 1,964
- Status:
- Active
- Beds:
- 4
- Lot size:
- 0.11 Acres
- Year built:
- 2024
- Baths:
- 3.00
- MLS#:
- C7491185
- Subdivision:
- Bradbury Creek Phase 1
ADDITIONAL INFORMATION
Under Construction. Come check out this BEAUTIFUL NEW 2-Story Home in the Bradbury Creek Community! The desirable Mayfield Plan boasts an open design throughout the Living, Dining, and Kitchen. The Kitchen features gorgeous cabinets, granite countertops, and Stainless-Steel Appliances (Including Range with a Microwave hood and Dishwasher). On the 1st floor, there is a half bathroom. All bedrooms, including the primary suite, are on the 2nd floor. The primary suite has a private bath, dual vanity sinks, and a walk-in closet. The other three bedrooms contain a walk-in closet and share a secondary full-sized bath. This desirable plan also includes a 2 car-garage.
- Type:
- Other
- Sq.Ft.:
- 960
- Status:
- Active
- Beds:
- 1
- Lot size:
- 0.1 Acres
- Year built:
- 1991
- Baths:
- 2.00
- MLS#:
- P4929957
- Subdivision:
- West View Ridge Resorts Inc
ADDITIONAL INFORMATION
Welcome to West View Ridge Unit H54 in Haines City. This 55+ GATED Community has many amenities including Clubhouse, Pool, Shuffleboard, Bocce ball, Mini Putt Putt Golf, Pickleball, and so much more! Home features 1B/2B with a Bonus Room/Florida Room with a Laundry that could possibly be a second bedroom. Open concept living room/kitchen with island with lots of storage. A WONDERFUL PLACE to RELAX and UNWIND, but also "creature comforts" just around the corner with Shopping, Restaurants, Golfing Communities, and Medical Facilities. OWN YOUR LAND in this community. One of the larger lots in the community being its at the top of the community. Could be yours to make it your Florida Home.
- Type:
- Single Family
- Sq.Ft.:
- 1,479
- Status:
- Active
- Beds:
- 3
- Lot size:
- 0.16 Acres
- Year built:
- 2018
- Baths:
- 2.00
- MLS#:
- O6193736
- Subdivision:
- Stonewood Crossings
ADDITIONAL INFORMATION
Welcome to this exquisite 3-bedroom, 2-bathroom home nestled on a spacious corner lot boasts a fantastic combination of comfort, sustainability, and affordability. One of the standout features of this home is the FULLY PAID OFF solar panels! Say goodbye to soaring electricity bills and hello to sustainable living! With the solar panels in place, you'll enjoy significantly reduced energy costs, allowing you to save money for your dream vacation! As you step inside, you'll be greeted by an inviting open-concept layout that seamlessly connects the living, dining, and kitchen areas. The expansive design of the living space creates the perfect atmosphere for entertaining guests or simply relaxing with your family. The home's split floor plan offers privacy and convenience, with the primary suite located separately from the other two generously sized bedrooms. This primary retreat boasts ample space, a private bathroom, and a walk-in closet, creating a peaceful sanctuary to unwind after a long day. Additionally, this property offers the convenience of low HOA fees and NO CDD fees, providing you with even more financial flexibility. Imagine the peace of mind of owning a home with minimal monthly expenses and maximum benefits. Whether you're drawn to the energy efficiency of the solar panels, the practicality of the split floor plan, or the charm of the open concept design, this home offers a harmonious blend of modern living and sustainable features that make it a true gem in today's real estate market. Schedule your private tour today!
- Type:
- Single Family
- Sq.Ft.:
- 1,534
- Status:
- Active
- Beds:
- 3
- Lot size:
- 0.13 Acres
- Year built:
- 2017
- Baths:
- 3.00
- MLS#:
- O6194173
- Subdivision:
- Balmoral Estates
ADDITIONAL INFORMATION
Welcome to paradise...This 3 bed/2.5 bath home is nestled in the gated Balmoral at Waters Edge Luxury Resort! Located just 30 minutes from Disney, 15 minutes from Legoland, restaurants and all the attractions. Turn-key, move-in ready! House has the following: all NEW 3 tone paint inside and outside; NEW light fixtures & giant ceiling fans; NEW two-tone carpet & pad; NEW stainless steel appliances; fully screened in private pool with Baja step water feature. Resort features: Indulge in resort-style living with an array of family-friendly amenities just steps from your door. Dive into the Waterpark, unwind in the pool and spa, or gather around the fire pit for cozy evenings under the stars. Sip cocktails at the outdoor bar while taking in the serene lake vista, or enjoy movie nights in the state-of-the-art theater. Stay active at the exercise center, challenge friends in the game room, or sharpen your skills on the putting green and chess board. Exciting additions to the community include a Sports Complex hosting thrilling events year-round and a conference center for business or leisure. With easy access to all these amenities, every day feels like a vacation in paradise. Don't miss your chance to experience luxury living at its finest. Schedule your private tour today and make this dream home yours!
- Type:
- Single Family
- Sq.Ft.:
- 787
- Status:
- Active
- Beds:
- 2
- Lot size:
- 0.09 Acres
- Year built:
- 1990
- Baths:
- 2.00
- MLS#:
- P4929978
- Subdivision:
- Sweetwater Golf & Tennis Club First Add
ADDITIONAL INFORMATION
OWN YOUR OWN LAND! STICK BUILT 2/2 has a cozy set up and a brand new roof, new siding, new carport cover, and the lanai and shed have a double roof! This is a perimeter lot, so no neighbor behind you. A screened front porch to meet and greet your neighbors! The hardwood floors are a beauty; ceramic tile in the wet areas. Lots of possibilities and priced so you can afford the changes to make it your own! The furniture is staying along with the golf cart. AC has been maintained and inspected annually. The reduced price reflects the older appliances and no washer/dryer at all. The shed/workshop is set up for a washer/dryer hookup. The Master and guest bathroom has been updated with hi-rise toilets, counter height vanities, and the master has a brand new walk-in shower with grab bars. MOTIVATED SELLER. Enjoy 18 holes of golf for just $5 green fees in this Gated, Golf Community, located just outside of the city, and approx. 1.25 hr from either coast. Great access to Disney, Legoland, and BOK Tower, just to name a few local attractions. In this very friendly, resident-owned community, you can be as active or inactive as you choose! Gatherings at the private Pub or the Community Room, fishing on Lake Henry, gardening, tennis and pickle ball, golf, shuffle board, horseshoes, swimming in the heated pool, enjoy the hot tub or the workout room! Contact this community's website for documents, including Rules/Regs, Application, Financial, and Bylaws. HOA INCLUDES 1 DVR plus 2 HD CABLE BOXES AND INTERNET. Only thing you pay extra is your electric bill and lawn mowing!
- Type:
- Condo
- Sq.Ft.:
- 1,123
- Status:
- Active
- Beds:
- 2
- Lot size:
- 0.01 Acres
- Year built:
- 1982
- Baths:
- 2.00
- MLS#:
- P4929971
- Subdivision:
- Grenelefe Abbey Court Condo
ADDITIONAL INFORMATION
BEAUTIFUL 2 BED 2 BATH UPDATED FIRST FLOOR CONDO: The entry has Laminate Vinyl throughout the entire unit for easy maintenance on all floors. The kitchen has updated custom Oak cabinets nice appliances, and solid surface countertops. This condo has extra storage space in the owner's walk-in closet as well as extra storage in the hall and bedroom closets. The master bath has a shower, and the 2nd bath has a tub. Just off the Living area is your lovely patio area for entertaining your guests and friends, or to enjoy the peace and quiet and relax with peaceful views and the natural landscape. Make this condo your vacation rental, primary residence, or investment rental. Close to all Disney attractions, Legoland Water park, restaurants, shopping, and area medical facilities. You're a short drive to our Sunny coastal beaches, Come enjoy our Florida lifestyle. Call for your private showing today!
- Type:
- Condo
- Sq.Ft.:
- 1,543
- Status:
- Active
- Beds:
- 3
- Lot size:
- 0.02 Acres
- Year built:
- 1987
- Baths:
- 3.00
- MLS#:
- O6193845
- Subdivision:
- Aspenwood At Grenelefe Condo
ADDITIONAL INFORMATION
Welcome to this beautifully maintained and fully furnished condo within Aspenwood at Greneleaf. As you walk in, you can't help but notice the open floor plan with vaulting wooden ceilings and an abundance of natural light. This condo has 3 bedrooms all complete with their own personal en-suites. Attached is a fully screened in patio with a golf-cart/storage garage and direct access to the community pool and tennis courts. Roof is less than a year old! This property is zoned with the ability to be a short-term rental or you can make it your own! Make sure to click the virtual tour to really get the feel for this awesome home!
- Type:
- Single Family
- Sq.Ft.:
- 1,543
- Status:
- Active
- Beds:
- 3
- Lot size:
- 0.13 Acres
- Year built:
- 2018
- Baths:
- 2.00
- MLS#:
- O6188229
- Subdivision:
- Highland Mdws 4b
ADDITIONAL INFORMATION
This property offers an exceptional living experience with 3 bedrooms 2 bathrooms and a 2 car garage. Located in a convenient and well maintained neighborhood, this home is ideal for those seeking a perfect blend of comfort and style. Upon entering, you'll be greeted by laminated floors that add warmth and elegance to every corner. The house features an open concept design that seamlessly connects the living room, kitchen, and dining area, creating a welcoming space perfect for family living and entertainment. The kitchen is equipped with modern stainless appliances and spacious countertops, ideal for kitchen enthusiasts. The open layout allows for a smooth transition between areas, facilitating interaction among family and guests. The exterior of the house contains a beautiful side patio that invites you to enjoy outdoor grilling and relaxation. This Davenport home is 2 minutes away from popular restaurants, shopping, and home improvement stores.
- Type:
- Other
- Sq.Ft.:
- 1,316
- Status:
- Active
- Beds:
- 2
- Lot size:
- 0.1 Acres
- Year built:
- 1991
- Baths:
- 2.00
- MLS#:
- P4929861
- Subdivision:
- Sweetwater Golf & Tennis Club Add 01
ADDITIONAL INFORMATION
Own your own land! Resort style living for an affordable price! Run your own life as this is a community owned by the residents and we make the decisions (I live here!) The HOA includes everything except your electric bill and lawn mowing! This 1991 Double Wide is 1316 sf with 2beds/2baths. Split Bedroom in this open concept home. Includes A/C Florida Room, plus a 25x13 screened lanai on this corner lot! Kitchen has wood cabinets and corian coutertops. 2023 Roof, 2018 AC. Just painted outside and siding replaced. Titl-in thermal windows. Updated bathrooms. NO GREY PIPE and a Whole-house water filtration system. Some furniture. Golf Cart included. Enjoy 18 holes of golf for just $5 green fees in this Gated, Golf Community, located just outside of the city, and approx. 1.25 hrs. from either coast. Great access to Disney, Legoland, and BOK Tower, just to name a few local attractions. In this very friendly, resident-owned community, you can be as active or inactive as you choose! Gatherings at the private Pub or the Community Room, fishing & boating on Lake Henry (dock within the community), gardening, tennis, golf, shuffleboard, pickle ball, horseshoes, swimming in the heated pool, enjoy the hot tub or the 24/7 workout room! Contact this community's website for documents, including Rules/Regs, Application, Financial, and Bylaws. HOA INCLUDES A DVR PLUS 2 HD CABLE BOXES AND INTERNET! (Minimum age in this 55+ community is 50 years old) Bedroom Closet Type: Walk-in Closet (Bedroom 2).
- Type:
- Single Family
- Sq.Ft.:
- 1,582
- Status:
- Active
- Beds:
- 3
- Lot size:
- 0.11 Acres
- Year built:
- 2024
- Baths:
- 2.00
- MLS#:
- C7490713
- Subdivision:
- Bradbury Creek Phase 1
ADDITIONAL INFORMATION
Under Construction. Prepare to be impressed by this DELIGHTFUL New home in the Bradbury Creek community! The desirable Sanibel plan features a welcoming great room that flows into an open-concept dining area and a well-appointed kitchen. The kitchen features gorgeous cabinets, granite countertops, and stainless-steel appliances (Including: range, microwave hood, and dishwasher). The primary suite has a private bath, dual vanity sinks, and a roomy walk-in closet. Two additional bedrooms and a 2nd bathroom are tucked away off of a hallway. This desirable plan also comes complete with a 2-car garage.
- Type:
- Condo
- Sq.Ft.:
- 974
- Status:
- Active
- Beds:
- 1
- Lot size:
- 0.01 Acres
- Year built:
- 1978
- Baths:
- 1.00
- MLS#:
- P4929898
- Subdivision:
- Grenelefe Camelot 01 Amd Condo Unit 01 Ph 02
ADDITIONAL INFORMATION
HUGE PRICE IMPROVEMENT...MOTIVATED SELLER!!! Beautifully updated 1st Floor Condo with a peaceful view of nature from the oversized screened-in rear patio with access from the living room and bedroom. Stainless steel range and refrigerator and tile counter tops in the kitchen. Being Sold Fully furnished and Move-In ready. Extra-large storage room in addition to other storage areas in the property. NEW HVAC 2024, New Hot Water Heater 2021. Buyer to verify condo rules and regulations with HOA.
- Type:
- Single Family
- Sq.Ft.:
- 2,286
- Status:
- Active
- Beds:
- 4
- Lot size:
- 0.2 Acres
- Year built:
- 2024
- Baths:
- 3.00
- MLS#:
- O6191858
- Subdivision:
- Haines Ridge
ADDITIONAL INFORMATION
Brand new Maronda Homes Huntington B4 plan available for immediate occupancy. CBS construction with full builder warranties. Terrific plan featuring large great room, 3 car garage, lanai, formal dining room, 9'4" volume ceilings, SS appliance package, refrigerator, blinds and much, much more.
- Type:
- Single Family
- Sq.Ft.:
- 1,887
- Status:
- Active
- Beds:
- 4
- Lot size:
- 0.17 Acres
- Year built:
- 2020
- Baths:
- 3.00
- MLS#:
- S5099446
- Subdivision:
- Tarpon Bay Ph 1
ADDITIONAL INFORMATION
Welcome to your dream home in Haines City! This immaculate abode boasts an inviting open floor plan, adorned with sleek tile throughout, offering a seamless blend of style and functionality. The kitchen and bathrooms exude luxury with stunning granite countertops, complemented by elegant 42-inch cabinets. Towering high ceilings elevate the ambiance, creating an airy and expansive feel throughout the home. With four spacious bedrooms and three modern bathrooms, there's ample space for relaxation and rejuvenation. Plus, enjoy the convenience of a double garage, adding both practicality and charm to this exquisite residence. Don't miss the chance to make this house your forever home sweet home!
- Type:
- Single Family
- Sq.Ft.:
- 2,096
- Status:
- Active
- Beds:
- 6
- Lot size:
- 0.23 Acres
- Year built:
- 1925
- Baths:
- 3.00
- MLS#:
- O6191119
- Subdivision:
- Sunset Sub
ADDITIONAL INFORMATION
LET RENTAL HANDLE YOUR MONTHLY PAYMENTS!! Check out this fantastic deal—a 2-home-on-2-lot! The main residence features 4 bedrooms, 2 bathrooms, a bright sunroom, a fully renovated kitchen, and a generously sized living room complete with a cozy fireplace, perfect for family gatherings. Behind the main house, you will find a delightful pink cottage with 2 bedrooms and 1 bathroom, ideal for accommodating guests and extended family members or generating additional rental income. Don't miss out on this opportunity to own this versatile and promising real estate gem!
$170,000
1118 Avenue J Haines City, FL 33844
- Type:
- Single Family
- Sq.Ft.:
- 880
- Status:
- Active
- Beds:
- 3
- Lot size:
- 0.11 Acres
- Year built:
- 1964
- Baths:
- 1.00
- MLS#:
- O6190228
- Subdivision:
- Lockhart & Smiths Resub
ADDITIONAL INFORMATION
Now even better value! Great home, first time buyer, family or investor property. This 3 bedrooms 1 bath, has a laundry room, carport, and good size yard. Close for shopping, restaurants, and Advent Health. It is the buyer's responsibility to verify room measurements and other pertinent data concerning the property. This home will not last long. AC is about 5/6 years old and the water heater is about 7 years old. Nicely improved with a newer roof, windows, new paint!
- Type:
- Single Family
- Sq.Ft.:
- 1,695
- Status:
- Active
- Beds:
- 3
- Lot size:
- 0.1 Acres
- Year built:
- 2024
- Baths:
- 2.00
- MLS#:
- O6187271
- Subdivision:
- Lawson Dunes
ADDITIONAL INFORMATION
Brand new, energy-efficient home ready NOW! Elemental Package. This beautiful property comes with stylish interior selections such as granite countertops throughout, extended wood-like flooring except for the bedrooms which feature carpet. Our homes come equipped with all appliances including Fridge, washer and dryer, as well as blinds. Plus, our M Connected suite which is complimentary and features access to your doorbell camera, smart door lock and real time notifications with our motion detectors. This is a premium homesite, featuring no rear neighbors, located on the same street the amenity center will be built. Configure the flex room in the front of the home to an at home office space or hobby space. Past the foyer, the open kitchen flows to the dining space, great room and outside patio. Private primary suite offers a spacious area to relax. Lawson Dunes - Signature Series offers new single-family homes in Haines City, FL. This community offers gorgeous open floorplans right for every lifestyle. Each of our homes is built with innovative, energy-efficient features designed to help you enjoy more savings, better health, real comfort and peace of mind.
- Type:
- Townhouse
- Sq.Ft.:
- 1,844
- Status:
- Active
- Beds:
- 3
- Lot size:
- 0.11 Acres
- Year built:
- 1988
- Baths:
- 3.00
- MLS#:
- P4929692
- Subdivision:
- Grenelefe Club Estates
ADDITIONAL INFORMATION
***UPDATE***Brand New Carrier AC System just installed*** Nestled in the tranquil neighborhood of Grenelefe Club Estates, this picturesque residence offers the perfect blend of comfort, style, and convenience. Boasting 3 bedrooms, 3 bathrooms, 1 car garage in front, golf cart/utility garage in back and 1844 square feet of living space, this home is ideal for families seeking a retreat from the bustle of city life. As you step inside, you're greeted by an inviting ambiance, with an open floor plan that seamlessly connects the living, dining, and kitchen areas. The spacious living room is bathed in natural light, creating a warm and inviting atmosphere for gatherings with family and friends. The adjacent dining area is perfect for hosting dinner parties or enjoying casual meals with loved ones. The gourmet kitchen is a chef's delight, featuring granite countertops, and stainless steel appliances. Whether you're preparing a quick breakfast or whipping up a gourmet feast, this kitchen offers both style and functionality. Retreat to the luxurious master suite, complete with an en suite bathroom and a huge double sink/vanity providing a serene sanctuary for relaxation after a long day. The additional upstairs master bedroom also complete with an en suite bathroom is generously sized and offers ample closet space for storage. Out front there is rod iron gates that leads you through the courtyard to the front entryway. Step out back to discover your own private oasis, where lush landscaping and huge mature trees await. Whether you're enjoying your morning coffee al fresco in the large Florida room or hosting summertime barbecues, the outdoor space is perfect for embracing the Florida lifestyle year-round. Conveniently located in Haines City, residents of Grenelefe Club Estates enjoy easy access to a variety of shopping, dining, and entertainment options. Don't miss your opportunity to own this charming oasis in Haines City. Schedule your showing today and make this house your new home!
- Type:
- Single Family
- Sq.Ft.:
- 1,867
- Status:
- Active
- Beds:
- 4
- Lot size:
- 0.15 Acres
- Year built:
- 2022
- Baths:
- 2.00
- MLS#:
- R10971009
- Subdivision:
- GRACE RANCH PHASE TWO
ADDITIONAL INFORMATION
Welcome to this Cozy Gem, conveniently located near Legoland & Disney! This stunning 4-bedroom, 2-bathroom home with a 2-car garage offers a harmonious blend of modern luxury and comfort. Built in 2022, it features sleek ceramic tiles throughout, enhancing its elegant foyer, kitchen, bathrooms, and a fully equipped laundry room with high-efficiency appliances. The centerpiece of the home is its contemporary kitchen, equipped with stainless steel appliances and a charming breakfast bar, perfect for hosting memorable family gatherings. The master suite provides a serene retreat with dual sinks, a revitalizing shower, and a spacious walk-in closet. Adjacent to the master suite, the expansive great room opens onto a tranquil lanai, ideal for hosting gatherings or enjoying quiet moments.
- Type:
- Single Family
- Sq.Ft.:
- 1,820
- Status:
- Active
- Beds:
- 4
- Lot size:
- 0.13 Acres
- Year built:
- 2024
- Baths:
- 2.00
- MLS#:
- O6188629
- Subdivision:
- Magnolia Park
ADDITIONAL INFORMATION
Under Construction. Under Construction! This Brand New Home has 4 bedrooms and 2 baths, 2 car garage, and Lots of entertaining space throughout! Upon entering you will enjoy the open concept great room/dining room/kitchen with breakfast bar and vaulted ceiling, split bedrooms, master suite with private bath, and so much more! Magnolia Park is a great community with community pool, just off US 17 (Scenic Hwy), Hwy 27 and just minutes from Lake Eva park and Event center.
- Type:
- Single Family
- Sq.Ft.:
- 1,964
- Status:
- Active
- Beds:
- 4
- Lot size:
- 0.11 Acres
- Year built:
- 2024
- Baths:
- 3.00
- MLS#:
- C7489749
- Subdivision:
- Bradbury Creek
ADDITIONAL INFORMATION
Come check out this BEAUTIFUL NEW 2-Story Home in the Bradbury Creek Community! The desirable Mayfield Plan boasts an open design encompassing the Living, Dining, and Kitchen spaces. The Kitchen features gorgeous cabinets, granite countertops, and Stainless-Steel Appliances (Including Range with a Microwave hood and Dishwasher). In addition, the primary suite has a private bath with dual vanity sinks and a walk-in closet. This Home also includes 3 more bedrooms and a secondary bathroom.
- Type:
- Single Family
- Sq.Ft.:
- 1,964
- Status:
- Active
- Beds:
- 4
- Lot size:
- 0.11 Acres
- Year built:
- 2024
- Baths:
- 3.00
- MLS#:
- C7489743
- Subdivision:
- Bradbury Creek
ADDITIONAL INFORMATION
Come check out this BEAUTIFUL NEW 2-Story Home in the Bradbury Creek Community! The desirable Mayfield Plan boasts an open design encompassing the Living, Dining, and Kitchen spaces. The Kitchen features gorgeous cabinets, granite countertops, and Stainless-Steel Appliances (Including Range with a Microwave hood and Dishwasher). In addition, the primary suite has a private bath with dual vanity sinks and a walk-in closet. This Home also includes 3 more bedrooms and a secondary bathroom.
- Type:
- Single Family
- Sq.Ft.:
- 1,811
- Status:
- Active
- Beds:
- 4
- Lot size:
- 0.16 Acres
- Year built:
- 2024
- Baths:
- 2.00
- MLS#:
- C7489660
- Subdivision:
- Scenic Terrace South Phase 1
ADDITIONAL INFORMATION
You will love this DELIGHTFUL NEW single-story home in the Scenic Terrace community! The desirable Braselton plan boasts an open design encompassing the living, dining, and kitchen spaces. The kitchen features gorgeous cabinets, granite countertops, and stainless-steel appliances (Including: range, microwave hood, and dishwasher). In addition, the primary suite has a private bath with dual vanity sinks and a walk-in closet. This home also includes 3 more bedrooms and a full secondary bath.

Andrea Conner, License #BK3437731, Xome Inc., License #1043756, [email protected], 844-400-9663, 750 State Highway 121 Bypass, Suite 100, Lewisville, TX 75067

All listings featuring the BMLS logo are provided by BeachesMLS, Inc. This information is not verified for authenticity or accuracy and is not guaranteed. Copyright © 2024 BeachesMLS, Inc.
Haines City Real Estate
The median home value in Haines City, FL is $319,994. This is higher than the county median home value of $312,500. The national median home value is $338,100. The average price of homes sold in Haines City, FL is $319,994. Approximately 50.26% of Haines City homes are owned, compared to 26.35% rented, while 23.39% are vacant. Haines City real estate listings include condos, townhomes, and single family homes for sale. Commercial properties are also available. If you see a property you’re interested in, contact a Haines City real estate agent to arrange a tour today!
Haines City, Florida has a population of 26,510. Haines City is more family-centric than the surrounding county with 29.68% of the households containing married families with children. The county average for households married with children is 26.62%.
The median household income in Haines City, Florida is $50,280. The median household income for the surrounding county is $55,099 compared to the national median of $69,021. The median age of people living in Haines City is 37.3 years.
Haines City Weather
The average high temperature in July is 92.5 degrees, with an average low temperature in January of 49.3 degrees. The average rainfall is approximately 51.5 inches per year, with 0 inches of snow per year.




