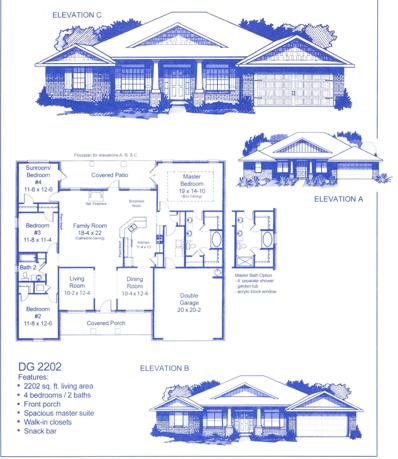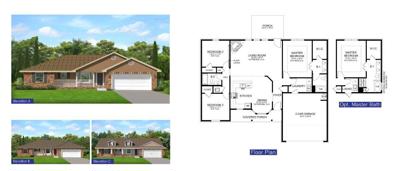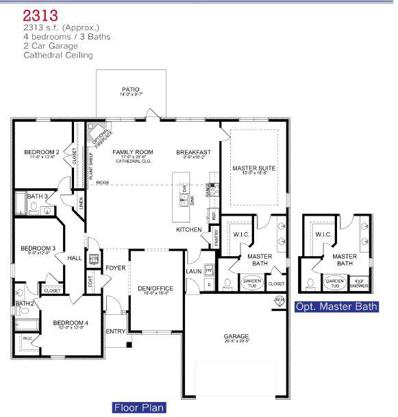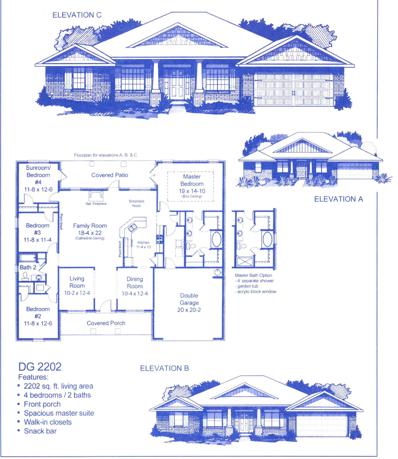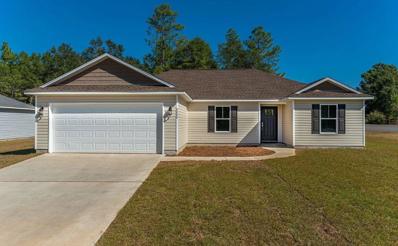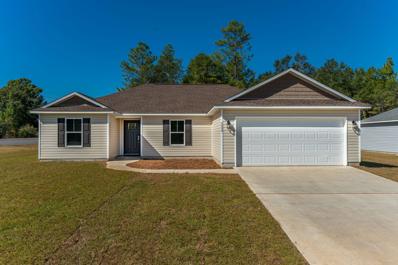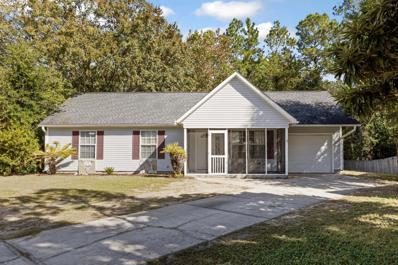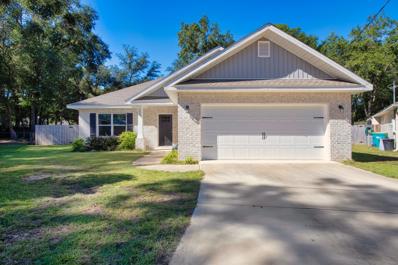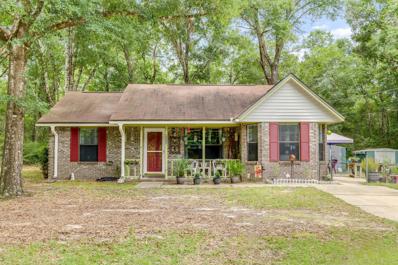Crestview FL Homes for Sale
- Type:
- Single Family-Detached
- Sq.Ft.:
- 2,202
- Status:
- Active
- Beds:
- 4
- Lot size:
- 0.26 Acres
- Baths:
- 2.00
- MLS#:
- 962023
- Subdivision:
- Ashton View
ADDITIONAL INFORMATION
This traditional style home offers 4 bedrooms and 2 full bathrooms. It is 2202 square feet and has some flex space as well. This is a split bedroom plan. Cabinetry is hand crafted all wood and coordinates well with the countertops and upgraded flooring. The great room leads to the covered lanai and also has access from the Master suite. The garage is fully finished as well as comes with an electric opener. The exterior is front sided brick with beautiful maintenance free vinyl siding. The yard is fully sodded and professionally landscaped.
- Type:
- Single Family-Detached
- Sq.Ft.:
- 1,605
- Status:
- Active
- Beds:
- 3
- Lot size:
- 0.25 Acres
- Year built:
- 2024
- Baths:
- 2.00
- MLS#:
- 962021
- Subdivision:
- Ashton View
ADDITIONAL INFORMATION
This home is situated in the quaint new subdivision of Ashton View. The front is brick with attractive 3 sided vinyl. As you enter through the front door the dining and kitchen area is to the left. The kitchen is bright with natural lighting as the dining area has a bay window and there is another window above the sink. The breakfast bar overlooks the living area which exits to the 10' x 20' covered back porch. The yard is fully sodded and professionally landscaped. Back inside are 2 bedrooms as well as a master suite. The master suite bath has dual vanities and a separate walk in shower with a garden tub. All wet areas have durable Proplus flooring with carpet everywhere else. Electric stainless appliances (microwave, stove and dishwasher)are included. Plan your visit today!
- Type:
- Single Family-Detached
- Sq.Ft.:
- 2,313
- Status:
- Active
- Beds:
- 4
- Lot size:
- 0.26 Acres
- Baths:
- 3.00
- MLS#:
- 962020
- Subdivision:
- Ashton View
ADDITIONAL INFORMATION
This 2313 square foot home is by far one of our most popular plans! It is being built in our newest subdivision Ashton View located in North Crestview. The front of the home is brick with 3-sides vinyl. This plan offers 4 bedrooms and 3 full bathrooms, split floorplan, open plan with a cathedral ceiling and a large kitchen island. It comes with a fully finished automatic 2 car garage, professional landscape package and fully sodded yard, and a 10-year bonded builders' warranty. The master bathroom offers a separate garden tub and a separate walk-in shower, master bedroom also has a beautiful box ceiling with a fan. Come see this beautiful home for yourself!
- Type:
- Single Family-Detached
- Sq.Ft.:
- 2,202
- Status:
- Active
- Beds:
- 4
- Year built:
- 2024
- Baths:
- 2.00
- MLS#:
- 962003
- Subdivision:
- Ashton View
ADDITIONAL INFORMATION
This home has 4 bedrooms and 2 full bathrooms. This is a split bedroom plan. The master suite features a bath with dual vanities, double walk in closets and a separate walk in shower with Garden tub. The kitchen features quality bump and stagger upper cabinets with hidden hinges and crown molding. All appliances are stainless. There is a spacious laundry room with washer/dryer hook up. All wet areas are covered with Puretec Plus flooring and all other rooms have stain resistant plush pile carpeting. The exterior is 3 sided vinyl with a brick front. The home comes with a professional landscape package and fully sodded. The garage is finished and has a garage door opener. This home comes with a 10 yr. Bonded Builders Warranty.
- Type:
- Single Family-Detached
- Sq.Ft.:
- 1,560
- Status:
- Active
- Beds:
- 3
- Lot size:
- 0.24 Acres
- Year built:
- 1998
- Baths:
- 2.00
- MLS#:
- 961970
- Subdivision:
- SUGAR CREEK S/D
ADDITIONAL INFORMATION
Sitting on a spacious 0.24-acre lot and priced under $275K in south Crestview! this home is brimming with possibilities and delightful features! Step into a sunlit, spacious eat-in kitchen, perfect for gatherings, complete with a brand-new 2024 stove. Relax in the cozy living room overlooking the private, covered backyard oasis. The split-bedroom layout ensures privacy, while the indoor laundry room adds convenience. The garage shines with built-in shelving, a large woodworking bench, and new fluorescent lighting. Recent updates include a 2024 water heater, a 2021 electrical panel, and a 2019 roof. LVP flooring flows throughout, complemented by natural light from 5 Solatubes. Nestled in a well-established neighborhood, this home is ready for your personal touch. Schedule your tour today!
- Type:
- Single Family-Detached
- Sq.Ft.:
- 1,361
- Status:
- Active
- Beds:
- 3
- Lot size:
- 0.19 Acres
- Year built:
- 2024
- Baths:
- 2.00
- MLS#:
- 961932
- Subdivision:
- NORTH SUPERGROUP (221000.00)
ADDITIONAL INFORMATION
CLOSING COST ASSISTANCE UP TO $7,500 (RESTRICTIONS APPLY). Welcome to the desirable Holley Grove Subdivision, where modern comfort meets suburban charm! This stunning home features 3 bedrooms, 2 bathrooms, and an array of luxurious details that create a haven of relaxation and style. From the moment you step inside, you'll notice the expansive feeling of the vaulted ceiling in the main living area, which adds height and an airy, open ambiance, setting the stage for a beautifully designed home. The elegance of luxury vinyl plank (LVP) flooring flows seamlessly throughout every room, combining durability with timeless style. At the heart of this home lies a kitchen, equipped with granite or quartz countertops and a stylish tile backsplash, an under-mount sink, steel appliances complete the modern aesthetic. With its open floor plan, this home invites natural light to flood the space, illuminating every thoughtfully crafted detail. Standard blinds throughout allow for easy privacy and style adjustments. Even the garage reflects sophistication, with epoxy flooring that enhances durability and adds a polished touch. For added convenience, residents of Holley Grove enjoy high-speed fiber internet throughout the neighborhood, ensuring fast and reliable connectivity. Plus, with no HOA fees, you have the freedom to customize your space to fit your lifestyle. This property also comes with enticing incentives: a $5,000 contribution toward the buyer's closing costs, a lender credit of $1,500, and an additional $1,000 Homes for Heroes credit for qualifying heroes, including Military, Law Enforcement, Medical Professionals, Fire Fighters, and Teachers.Don't miss your chance to own this extraordinary home in the heart of Holley Grovewhere modern living and suburban charm meet.
- Type:
- Single Family-Detached
- Sq.Ft.:
- 1,521
- Status:
- Active
- Beds:
- 4
- Lot size:
- 0.25 Acres
- Year built:
- 2023
- Baths:
- 2.00
- MLS#:
- 961913
- Subdivision:
- SOUTHERN OAKS
ADDITIONAL INFORMATION
No skimping on Quality of this home built by Local Quality Builder that is affordable in new S/D on cul-d-sac. Fenced in backyard. Solid wood Cabinetry, Granite Kitchen Counter tops. ALL flooring Luxury, ''Lock & Lay'' vinyl. Great floor plan with split bedroom plan, spacious guest bath, nice master bath with dual sink vanity, soaker tub as well as separate shower. Nice Walk-in Closet, inside laundry. Patio on rear. This is an energy efficient home close in, but outside city limits so lower taxes. Nice, neutral, popular decor. Appliances will include a Micro-hood, Solid surface Range, self cleaning, and Dishwasher in Stainless Steel.
- Type:
- Single Family-Detached
- Sq.Ft.:
- 2,324
- Status:
- Active
- Beds:
- 4
- Lot size:
- 0.21 Acres
- Year built:
- 2022
- Baths:
- 3.00
- MLS#:
- 961890
- Subdivision:
- SHOAL RIVER LANDING PHASE 2A
ADDITIONAL INFORMATION
Assumable loan + $10k seller credit with an acceptable offer! SHOAL RIVER LANDING neighborhood pool & pavilion. The open spacious Destin floor plan combines modern design with functional living spaces, perfect for anyone seeking lots of space! 4 large bedrooms, 3 bathrooms, and 3 car garage! Interior finishes include trey ceilings, granite counter tops, luxury vinyl flooring throughout with carpet in the bedrooms. FABULOUS OPEN DESIGN. The Kitchen has plenty of cabinets, stainless appliances, oversized island with breakfast bar, large pantry, and both a breakfast nook and dining area. 4 Beautiful bedrooms! The master bedroom offers a spacious walk-in closet, double granite vanity, garden tub & lg. separate shower. Impeccable spacious home within Shoal River Landing. THIS IS A MUST SE All square footage, lot dimensions & acreage are from the public records and/or Seller & must be verified by the buyer. Information on the MLS is NOT GUARANTEED. The Listing agent has resourced property information from the County Property Appraiser's website. While the listing agent believes that the acquired information is accurate and true, the buyer and/or buyer's agent should verify all details related to this property prior to purchase.
$499,900
4518 Beth Circle Crestview, FL 32539
- Type:
- Single Family-Detached
- Sq.Ft.:
- 3,035
- Status:
- Active
- Beds:
- 5
- Lot size:
- 0.23 Acres
- Year built:
- 2013
- Baths:
- 3.00
- MLS#:
- 961744
- Subdivision:
- KAITLYNS PRESERVE
ADDITIONAL INFORMATION
*2.75% VA Assumable Loan!* If you're looking for a home in the southernmost Crestview neighborhood, this brick 5 bed/3 bath is it! Open the door to high ceilings in the main living areas! The spacious formal dining room leads to the kitchen featuring stunning custom wood island, granite counters, walk-in pantry, breakfast bar & pendant lighting! The split floorplan provides privacy for the master suite & includes a walk-in closet, bathroom w/ dual-sinks, vanity & 'wet area' separate shower & garden tub! Upstairs is the extra-large bonus room that has a built-in bookcase! Out back you'll find a gazebo in the fenced backyard w/sprinkler system! This house has been equipped w/a Lumio solar panel system planned to cover 110% of the prior usage! Sellers avg electric bill is $25! See today!
- Type:
- Single Family-Detached
- Sq.Ft.:
- 2,593
- Status:
- Active
- Beds:
- 5
- Year built:
- 2024
- Baths:
- 3.00
- MLS#:
- 949869
- Subdivision:
- SHOAL RIVER LANDING PHASE 3A
ADDITIONAL INFORMATION
ALMOST COMPLETE & READY FOR MOVE IN! SHOAL RIVER LANDING with Community POOL, Pavilion & sidewalks. Striking 2 story Hayden & it' desirable Open Design has '5' bed, '3' baths. Gorgeous granite in the kitchen, lg. island bar, stainless appliances, smooth-top range, quiet dishwasher, built-in microwave & pantry. Nice bed & bath are located on the 1st floor. Upstairs, roomy bedroom 1 & beautiful adjoining bath has a lg. 5' shower, beautiful granite double vanity, undermount sinks, lg. walk in closet + an oversized linen closet. NICE wood look flooring (EVP) & plush carpet in bedrooms. Nice loft/office/multi-function area. The Smart Hm. 'Connect' System & other GREAT amenities. Classic curb appeal in sought after S. Crestview. Easy drive to the airport, military base, golfing & beaches.
Open House:
Sunday, 1/12 12:00-2:00PM
- Type:
- Single Family-Detached
- Sq.Ft.:
- 1,872
- Status:
- Active
- Beds:
- 3
- Lot size:
- 0.16 Acres
- Year built:
- 2020
- Baths:
- 2.00
- MLS#:
- 961856
- Subdivision:
- DUGGAN POND ESTATES
ADDITIONAL INFORMATION
**LOCATION, LOCATION, LOCATION!** Stunning 4 year old brick 3-bedroom, 2-bath home in Duggan Pond Estates, South of Crestview, now available! Originally a 4-bedroom design, one bedroom has been converted into a dining room but can easily be reverted. Built in 2020 with 1,875 sq ft of living space, this home features an open floor plan, split bedrooms, and a fenced backyard perfect for entertaining. The kitchen boasts stainless steel appliances, and you'll appreciate the tile flooring in the kitchen and baths, plus carpet in the bedrooms. Conveniently located just 10 minutes from 7th Special Forces & Duke Field and 15 minutes to Eglin AFB. Close to grocery stores & restaurants, this beautiful home offers a perfect blend of comfort and accessibility. Don't miss this opportunity
- Type:
- Single Family-Detached
- Sq.Ft.:
- 1,302
- Status:
- Active
- Beds:
- 3
- Lot size:
- 0.24 Acres
- Year built:
- 2007
- Baths:
- 2.00
- MLS#:
- 764282
- Subdivision:
- No Named Subdivision
ADDITIONAL INFORMATION
Charming Brick Home Near Destin! Discover this beautifully renovated 3-bedroom, 2-bath brick home, ideally located just a 30-minute drive from Destin and perfectly situated between Crestview and Defuniak Springs. Enjoy quick access to Interstate 10 for easy commuting!Step inside to find new tile flooring throughout and fresh neutral interior paint that creates a bright and welcoming atmosphere. Recent updates include plumbing and electrical enhancements, ensuring peace of mind. The HVAC system has been professionally cleaned and serviced, making this home move-in ready. Enjoy the benefits of solar panels that help reduce energy costs while providing a sustainable lifestyle. The spacious master bedroom features two walk-in closets and a convenient tub-shower combo in the master bath. Outside, you'll appreciate the privacy fencing in the backyard--perfect for relaxation and outdoor entertaining while keeping your fur babies safe. Don't miss out on this gem! Schedule your showing today!
- Type:
- Single Family-Detached
- Sq.Ft.:
- 1,521
- Status:
- Active
- Beds:
- 4
- Lot size:
- 0.26 Acres
- Year built:
- 2024
- Baths:
- 2.00
- MLS#:
- 961820
- Subdivision:
- SOUTHERN BELLE
ADDITIONAL INFORMATION
POSSIBLE ZERO CASH! DON'T MISS this opportunity! RIGHT NOW, there are funds available to assist with Down payment and/or Closing costs and with Seller offering up to $10,000 to close one can get into one of these NEW, Affordable, QUALITY homes with very little or ZERO (0) down - but hurry, funds go fast. And you will be so pleased with this energy efficient, very nice home in a good location - Solid wood cabinetry, granite countertops, 'luxury' vinyl flooring through-out. This location is convenient to the South end and Eglin via alternate routes not available on the South end of town, and yet enjoy the amenities of North Crestview, which are many! This is a great financing program - many buyers are able to make a payment but cash up front is difficult. Let us make OWNING easy!
$239,900
13 Flora Cove Crestview, FL 32539
- Type:
- Single Family-Detached
- Sq.Ft.:
- 1,066
- Status:
- Active
- Beds:
- 3
- Lot size:
- 0.36 Acres
- Year built:
- 1996
- Baths:
- 2.00
- MLS#:
- 961678
- Subdivision:
- APLIN HEIGHTS S/D PH 2
ADDITIONAL INFORMATION
This beautifully updated 3-bedroom, 2-bath residence is nestled in a serene cul-de-sac. As you enter, you're greeted by a bright and spacious living area, ideal for entertaining or relaxing with loved ones. The modern kitchen features stainless steel appliances, and sleek countertops. The master suite is a true retreat, complete with an en-suite bathroom for added privacy. Two additional bedrooms offer flexibility for guests, a home office, or playroom. Step outside to your private backyard oasis, perfect for summer barbecues or peaceful evenings under the stars.
$375,000
2800 Ram Lane Crestview, FL 32539
- Type:
- Single Family-Detached
- Sq.Ft.:
- 2,027
- Status:
- Active
- Beds:
- 4
- Lot size:
- 0.26 Acres
- Year built:
- 2021
- Baths:
- 2.00
- MLS#:
- 961593
- Subdivision:
- PINNACLE POINT
ADDITIONAL INFORMATION
Discover this charming 4-bedroom, 2-bath home located in a serene cul-de-sac, complete with a fenced backyard for added privacy and play. Relax on the covered rear porch or the inviting front porch. The flexible room off the foyer can function as a fourth bedroom or a home office. Enjoy an open layout in the family, dining, and kitchen areas, featuring a work island and breakfast bar, perfect for gatherings. The spacious pantry and convenient mudroom from the garage enhance everyday living, while the laundry room is ideally situated next to the owner's suite. Two additional bedrooms include walk-in closets, and the common areas are adorned with stylish LVP flooring. The kitchen and bathrooms are finished with beautiful quartz countertops, all crafted in durable all-brick construction. Buyer to verify all information provided.
$223,900
6256 Misty Lane Crestview, FL 32539
- Type:
- Single Family-Detached
- Sq.Ft.:
- 1,128
- Status:
- Active
- Beds:
- 3
- Lot size:
- 1.09 Acres
- Year built:
- 1990
- Baths:
- 2.00
- MLS#:
- 951382
- Subdivision:
- Lot 14 Cottonwood Est.
ADDITIONAL INFORMATION
Great brick home on an acre lot. Tile and laminate floors throughout, updated kitchen with laundry room that comes with both washer and dryer. Roof is 4 years old. Cleared yard with 2 yard buildings and a greenhouse. Fresh paint throughout the home. Perfect starter home!
$165,000
149 4Th Avenue Crestview, FL 32539
- Type:
- Single Family-Detached
- Sq.Ft.:
- 1,443
- Status:
- Active
- Beds:
- 3
- Lot size:
- 1 Acres
- Year built:
- 1958
- Baths:
- 1.00
- MLS#:
- 961465
- Subdivision:
- OAKDALE MINI FARMS
ADDITIONAL INFORMATION
3 bedroom and 1 bath block home with a metal roof on 1 acre. County zoning. Conveniently located in north Crestview not far from the High and Middle schools, Publix, movie theatre and a handful of restaurants. Level lot. Home needs some work and will not qualify for VA/FHA financing. Good bones.
- Type:
- Single Family-Detached
- Sq.Ft.:
- 2,130
- Status:
- Active
- Beds:
- 4
- Lot size:
- 0.13 Acres
- Year built:
- 2020
- Baths:
- 3.00
- MLS#:
- 961355
- Subdivision:
- Heritage Manor PHII
ADDITIONAL INFORMATION
VA Assumable loan at 2.5%! Better than new! Enjoy all the modern amenities this property has to offer. Starting with the spacious open-concept layout which seamlessly connects the living, dining, and kitchen areas, making it ideal for entertaining. The bright and airy kitchen features stainless steel appliances, granite countertops, and ample cabinetry, perfect for any chef. Enjoy the luxury of 4 generously sized bedrooms and a bonus room! The primary suite is located on the main level and it features an en-suite bathroom complete with double sinks and a walk-in shower. The bonus room is on the main level as well accompanied by a half bath, perfect for guests. The three additional bedrooms are on the second level. Step outside to discover a spacious covered porch and a beautifully landscaped backyard, ideal for outdoor gatherings or quiet evenings under the stars. Conveniently located just minutes from Eglin AFB and the beautiful Emerald Coast beaches, this home provides everything you need at your fingertips.
- Type:
- Single Family-Detached
- Sq.Ft.:
- 2,314
- Status:
- Active
- Beds:
- 4
- Lot size:
- 0.24 Acres
- Baths:
- 2.00
- MLS#:
- 961351
- Subdivision:
- PATRIOT RIDGE
ADDITIONAL INFORMATION
Awesome builder rate, FREE smart home package + choose 1 of the following free: front gutters, refrigerator, or window blinds. Restrictions apply. Located on a corner lot the COMSTOCK III H in Patriot Ridge community offers a 4BR, 2BA, open design. Upgrades added (list attached). Features: double vanity, garden tub, separate shower, and walk-in closet in master bath, kitchen island, walk-in pantry, boot bench in mudroom, covered porches, recessed lighting, crown molding, ceiling fan in living and master, framed mirrors in baths, smart connect Wi-Fi thermostat, smoke and carbon monoxide detectors, landscaping, architectural 30-year shingles, flood lights, and more! Energy Efficient Features: water heater, kitchen appliance package with a electric range, and more! Energy Star Partner.
- Type:
- Single Family-Detached
- Sq.Ft.:
- 1,830
- Status:
- Active
- Beds:
- 4
- Lot size:
- 0.15 Acres
- Year built:
- 2024
- Baths:
- 2.00
- MLS#:
- 961347
- Subdivision:
- PATRIOT RIDGE
ADDITIONAL INFORMATION
ALMOST READY FOR MOVE IN! POPULAR PATRIOT RIDGE with a Community POOL, Cabana, sidewalks, underground utilities. The 'Cali' one of our most popular plans with: 4 beds, 2 baths, covered back patio & 2 car garage. FABULOUS Open Design for relaxed living. Well-designed kitchen, Quartz countertops, Stainless appliances, Lg. Island bar, smooth top range, built in microwave, quiet dishwasher. Stunning wood-look flooring, PLUSH carpet in the bedrooms & the Smart Home 'Connect' System includes several awesome convenient devices. Bedroom 1 & adjoining bath provide a lg. walk-in closet, lg. linen closet, beautiful double vanity sinks, separate tub & shower. Stylish home, GREAT curb appeal, and easy drive to the airport, military base, beaches at Ft. Walton, Destin area & just minutes to golfing.
- Type:
- Single Family-Detached
- Sq.Ft.:
- 1,830
- Status:
- Active
- Beds:
- 4
- Lot size:
- 0.15 Acres
- Year built:
- 2024
- Baths:
- 2.00
- MLS#:
- 961346
- Subdivision:
- PATRIOT RIDGE
ADDITIONAL INFORMATION
ALMOST COMPLETE & MOVE IN READY! PATRIOT RIDGE with a Community POOL, Cabana, sidewalks, underground utilities. The 'Cali' one of our most popular plans with: 4 beds, 2 baths, covered back patio & 2 car garage. FABULOUS Open Design for relaxed living. Well-designed kitchen, Quartz countertops, Stainless appliances, Lg. Island bar, smooth top range, built in microwave, quiet dishwasher. Stunning wood-look flooring, PLUSH carpet in the bedrooms & the Smart Home 'Connect' System includes several awesome convenient devices. Bedroom 1 & adjoining bath provide a lg. walk-in closet, lg. linen closet, beautiful double vanity sinks, separate tub & shower. Stylish home, classic curb appeal, and easy drive to the airport, military base, beaches at Ft. Walton, Destin area and just minutes to golfing.
- Type:
- Single Family-Detached
- Sq.Ft.:
- 1,568
- Status:
- Active
- Beds:
- 3
- Lot size:
- 0.15 Acres
- Year built:
- 2024
- Baths:
- 2.00
- MLS#:
- 961342
- Subdivision:
- Shoal River Landing
ADDITIONAL INFORMATION
ALMOST MOVE IN READY! SHOAL RIVER LANDING offers community pool, cabana, underground utilities & sidewalks. The sharp Lismore is one of our most popular 3 bed, 2 bath home with nice amenities & highly desirable open floorplan. GREAT for relaxed living & entertaining. The beautiful & well-designed kitchen. gorgeous countertops, large island bar, pantry, all stainless appliances, smooth top range, built in microwave. Spacious Bedroom 1 & the adjoining bath have a large shower & walk-in closet. The latest in wood-look flooring & PLUSH carpet in the bedrooms. The Smart Home 'Connect' package provides several Smart Hm. devices for your convenience. Beautiful classic curb appeal. VERY convenient South Crestview location. Easy access to Ft. Walton/Destin area beaches & just minutes to golfing.
$424,900
608 Champ Trail Crestview, FL 32539
Open House:
Saturday, 1/4 11:00-1:00PM
- Type:
- Single Family-Detached
- Sq.Ft.:
- 2,324
- Status:
- Active
- Beds:
- 4
- Lot size:
- 0.21 Acres
- Year built:
- 2021
- Baths:
- 3.00
- MLS#:
- 961310
- Subdivision:
- SHOAL RIVER S/D
ADDITIONAL INFORMATION
ASSUMABLE 2.375% VA LOAN in South Crestview! Nearly New Construction 4 Bedroom - 3 Bathroom home with 3 Car Garage in the beautiful community of Shoal River Landing! As you approach the home, you are welcomed by a charming covered front porch that is just waiting for your rocking chairs. As you step into the home, you are greeted by a spacious foyer, perfect for your entry table or mud bench. Just past the foyer you will find the home's open concept main living areas complete with LVP flooring (carpet only in bedrooms). The home has also been upgraded with built-in PVC Plantation Shutters that give the home a custom upscale look and feel. The MASSIVE living room enjoys a 9 ft tray ceiling with crown molding and offers plenty of windows for natural light. The formal dining area is located just off of the living room, perfect for family gatherings and entertaining. The large kitchen is complete with beautiful granite counter tops, wood cabinetry, stainless steel appliances (refrigerator, smooth top oven/range, dishwasher, microwave), breakfast bar, walk-in pantry, and breakfast nook. The home's indoor laundry room is complete with a washer and dryer that gives access to the IMPRESSIVE 3-car garage. The master bedroom is complete with tray ceiling with crown molding, frieze carpet, and ceiling fan. The spacious master bathroom offers a granite double vanity, soaking tub, shower with glass enclosure, water closet, linen closet, and LARGE walk-in closet. The home also offers three additional spacious bedrooms and two additional full bathrooms. The exterior of the home offers a large covered back porch is a shady spot to enjoy the outdoors while overlooking the backyard, 6 inch seamless gutters, Hardie siding, and dimensional shingle roof. This home has some upgraded technology to include: The Smart Home Connect System which includes a video/camera doorbell, keyless entry & more. The seller has also added Dayco smart switches and home security system (all controllable from your phone or panel). The HVAC unit has been upgraded with the Reme-Halo Air Purification system. The Shoal River Landing community offers, underground utilities, sidewalks, a beautiful community POOL & pavilion in a convenient location to great schools, shopping, hospital, bases, and beaches! Don't miss out on your opportunity to make this gorgeous and upgraded yours. Schedule your showing today!
- Type:
- Single Family-Detached
- Sq.Ft.:
- 1,695
- Status:
- Active
- Beds:
- 3
- Lot size:
- 1.01 Acres
- Year built:
- 1978
- Baths:
- 2.00
- MLS#:
- 960508
- Subdivision:
- Metes and Bounds
ADDITIONAL INFORMATION
Welcome to 1306 Grandview Dr, a beautifully renovated home on a peaceful 1-acre lot in Crestview, FL. This home offers modern updates with classic charm, perfect for comfortable living. A bright living room with luxury vinyl plank flooring, recessed lighting, and a cozy fireplace flows into the dining area and kitchen, creating an inviting space for entertaining. The gourmet kitchen features marble countertops, stainless steel appliances, white shaker cabinets, and a spacious island with bar seating.Three spacious bedrooms with ample natural light. The master suite includes an updated en-suite bath with a walk-in shower. Both bathrooms feature modern vanities and fixtures. The large backyard is perfect for gatherings or relaxation, with a patio ready for outdoor dining.
- Type:
- Single Family-Detached
- Sq.Ft.:
- 2,558
- Status:
- Active
- Beds:
- 5
- Lot size:
- 0.25 Acres
- Year built:
- 2020
- Baths:
- 3.00
- MLS#:
- 961238
- Subdivision:
- CHANAN ESTATES 1ST ADDN
ADDITIONAL INFORMATION
Practically NEW home built in 2020, located south of I-10 in the highly desirable and Gated Community of Chanan Estates with close proximity to 7th Special Forces Group or Eglin AFB. You must see this gorgeous all brick 5-bedroom, 3-bath home with formal dinning area and breakfast nook. There is beautiful tile throughout the kitchen and spacious living room. The large kitchen offers stainless smooth-top range, dishwasher & OTR microwave. The large master suite includes double vanity, private water closet, large soaking tub, & shower. Come see this LIKE NEW home, it won't last long!!
Andrea Conner, License #BK3437731, Xome Inc., License #1043756, [email protected], 844-400-9663, 750 State Highway 121 Bypass, Suite 100, Lewisville, TX 75067

IDX information is provided exclusively for consumers' personal, non-commercial use and may not be used for any purpose other than to identify prospective properties consumers may be interested in purchasing. Copyright 2025 Emerald Coast Association of REALTORS® - All Rights Reserved. Vendor Member Number 28170
Andrea Conner, License #BK3437731, Xome Inc., License #1043756, [email protected], 844-400-9663, 750 State Highway 121 Bypass, Suite 100, Lewisville, TX 75067

IDX information is provided exclusively for consumers' personal, non-commercial use and may not be used for any purpose other than to identify prospective properties consumers may be interested in purchasing. Copyright 2025 Central Panhandle Association of Realtors® Multiple Listing Service, Inc. – All Rights Reserved.
Crestview Real Estate
The median home value in Crestview, FL is $284,200. This is lower than the county median home value of $354,500. The national median home value is $338,100. The average price of homes sold in Crestview, FL is $284,200. Approximately 52.36% of Crestview homes are owned, compared to 38.98% rented, while 8.66% are vacant. Crestview real estate listings include condos, townhomes, and single family homes for sale. Commercial properties are also available. If you see a property you’re interested in, contact a Crestview real estate agent to arrange a tour today!
Crestview, Florida 32539 has a population of 26,934. Crestview 32539 is more family-centric than the surrounding county with 34.47% of the households containing married families with children. The county average for households married with children is 30.79%.
The median household income in Crestview, Florida 32539 is $55,688. The median household income for the surrounding county is $67,390 compared to the national median of $69,021. The median age of people living in Crestview 32539 is 32.7 years.
Crestview Weather
The average high temperature in July is 91.1 degrees, with an average low temperature in January of 37.6 degrees. The average rainfall is approximately 66.3 inches per year, with 0.1 inches of snow per year.
