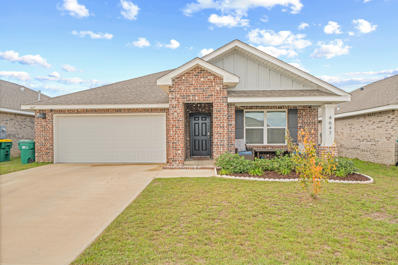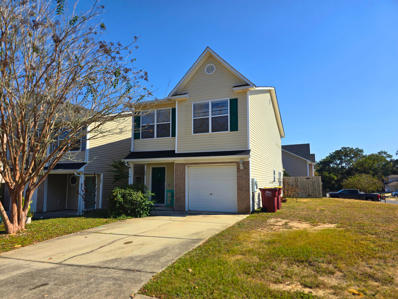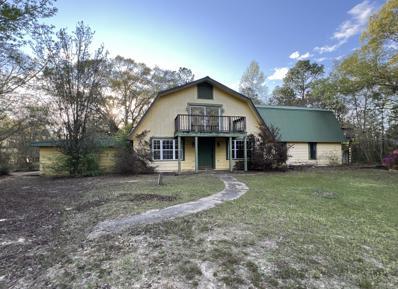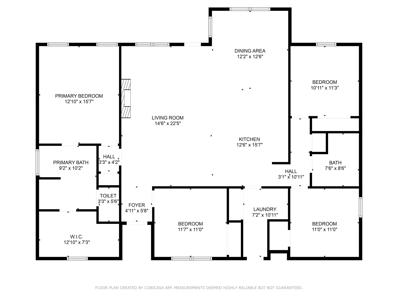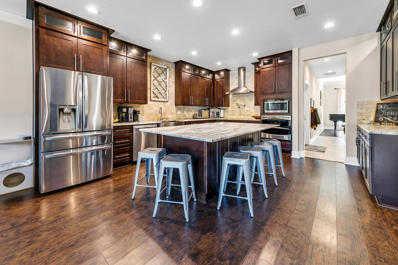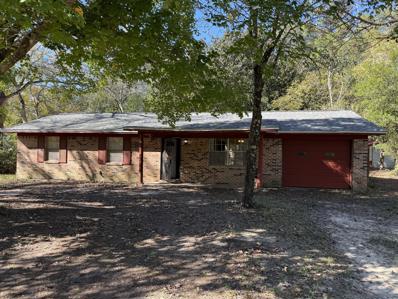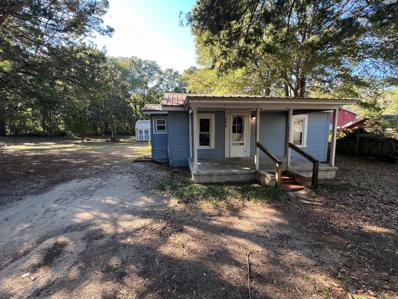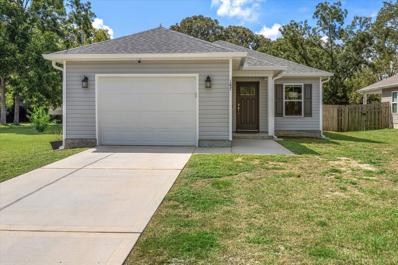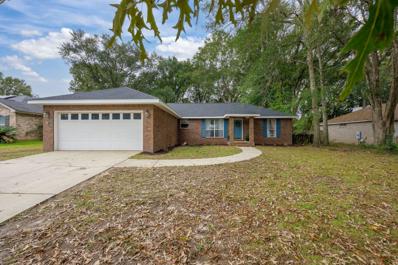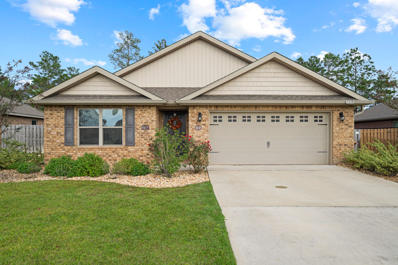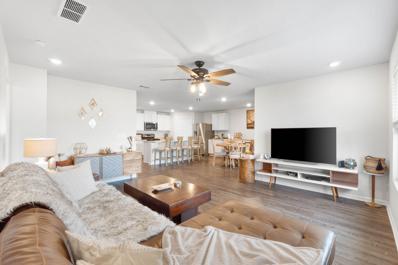Crestview FL Homes for Sale
$378,900
3204 Layla Loop Crestview, FL 32539
- Type:
- Single Family-Detached
- Sq.Ft.:
- 1,999
- Status:
- Active
- Beds:
- 4
- Lot size:
- 0.23 Acres
- Baths:
- 3.00
- MLS#:
- 964035
- Subdivision:
- ROYAL ESTATES S/D
ADDITIONAL INFORMATION
AWESOME SOUGHT AFTER SPACIOUS 2 story OPEN DESIGN in Royal Estates Community. The Aisle model, a desirable relaxed open concept great for entertaining. Well-designed kitchen with all stainless appliances, GRANITE counter tops, undermount sink, built in microwave, quiet dishwasher, pantry, smooth-top range & lg. island bar. The 2nd floor hosts spacious bedroom 1 with adjoining beautiful bath, featuring double granite vanity, nice extra storage & lg. shower. Striking wood-look flooring & plush carpet in the bedrooms. The Smart Home Connect System is also included with several convenient devises. Stylish traditional home with classic clean lines in a convenient fast-growing area. Easy drive to the airport, military base, beaches at Ft. Walton, Destin & minutes to 'Blackstone Golf Course.'
- Type:
- Single Family-Detached
- Sq.Ft.:
- 1,631
- Status:
- Active
- Beds:
- 3
- Lot size:
- 0.15 Acres
- Baths:
- 2.00
- MLS#:
- 964030
- Subdivision:
- PATRIOT RIDGE
ADDITIONAL INFORMATION
NEW CONSTRUCTION IN PATRIOT RIDGE! Offers community pool, cabana, underground utilities & sidewalks. The sharp Lismore is one of our most popular 3 bed, 2 bath home with nice amenities & highly desirable open floorplan. GREAT for relaxed living & entertaining. The beautiful & well-designed kitchen. gorgeous Quartz countertops, large island bar, pantry, all stainless appliances, smooth top range, built in microwave. Spacious Bedroom 1 & the adjoining bath have a large shower & walk-in closet. The latest in wood-look flooring & PLUSH carpet in the bedrooms. The Smart Home 'Connect' package provides several Smart Hm. devices for your convenience. Beautiful classic curb appeal. VERY convenient South Crestview location. Easy access to Ft. Walton/Destin area beaches & just minutes to golfing.
- Type:
- Single Family-Detached
- Sq.Ft.:
- 2,012
- Status:
- Active
- Beds:
- 5
- Lot size:
- 0.15 Acres
- Baths:
- 3.00
- MLS#:
- 964027
- Subdivision:
- Patriot Ridge
ADDITIONAL INFORMATION
Highly desirable brand-new design, the ''Lakeside'' floorplan in Patriot Ridge NEW phase. Offers Residents: Community Pool/Cabana, sidewalks, underground utilities & more. This highly desirable NEW floorplan provides a well-designed relaxed OPEN concept, no wasted space, 5 beds, 3 baths, nice 12 x 9 covered back patio & 2 car garage. Well-designed kitchen, all stainless appliances, smooth top range, quiet dishwasher, built in microwave, roomy dining area & more. Striking wood-look flooring, plush carpet in the bedrooms. The Smart Home 'Connect' System has several convenient devices. Stylish craftsman exterior adds to the great curb appeal. Easy drive to the airport, military base, beaches at Ft. Walton, Destin area & just minutes to golfing. Stylish curb appeal.
- Type:
- Single Family-Detached
- Sq.Ft.:
- 1,868
- Status:
- Active
- Beds:
- 4
- Lot size:
- 0.49 Acres
- Year built:
- 1991
- Baths:
- 3.00
- MLS#:
- 963990
- Subdivision:
- METES & BOUNDS
ADDITIONAL INFORMATION
Seller offering $7500 in buyer's closing cost or buy down Rate! Take a look at this Wonderful Affordable home that has been well taken care of, sitting on huge lot just shy of a 1/2 ac with gorgeous mature oaks trees in the back yard creating a beautiful setting for relaxation on the back deck,sipping coffee or a evening cocktail. Entry to the home you will find an enormous 42 ft long covered front porch. Coming inside you'll find a large family room, great kitchen with dining area and all appliances convey including a wonderful refrigerator, washer and dryer. Master Bedroom is on 1st floor and large in size, with the master bath that includes an upgraded walk in shower. You'll also find an additional ample size bedroom down stairs. As well as the laundry room that incorporates a 1/2 bath Upstairs they are two additional large bedrooms that also could be used for a flex room or office area and another full bathroom. Out back of home enjoy a huge 12x24 outbuilding with lofts, that could be used for storage or workshop. The home has an oversize garage with plenty of room for storage and equipped with water and utility sink. This home has so much to offer and ready to Move In! For peach of mind, seller will provide a 1 year Home Warranty! Be sure to check out the walk through video in the Photos section and turn on the captions and sound! So, Make your appointment and Come take a look today!
- Type:
- Single Family-Detached
- Sq.Ft.:
- 2,716
- Status:
- Active
- Beds:
- 4
- Lot size:
- 0.29 Acres
- Year built:
- 1998
- Baths:
- 2.00
- MLS#:
- 963699
- Subdivision:
- STEEPLECHASE PH 3
ADDITIONAL INFORMATION
Welcome to this stunning 2,716 square foot home featuring 4 bedrooms, 2 bathrooms, separate dining area and home office in the heart of Crestview! Located in the desirable Steeplechase Subdivision just minutes away from great shopping and dining! All brick home designed with an open floor plan and filled with natural light, creating a warm and inviting atmosphere with beautiful wood burning fireplace! Huge eat in kitchen with tons of cabinet and countertop space. Luxury vinyl plank and tile in main areas and tons of storage space throughout! Large owner's space with on-suite bath, 2 walk in closets, walk in shower and double vanities. Split floor plan allows for guests to have private space with great size bedrooms. Just off family room home boasts a beautiful screened patio to enjoy your morning coffee. Step out back to your private oasis to include a sparkling pool and a huge backyard with plenty of space for gatherings and your afternoon BBQ! Light, bright and airy, this home is one of the largest of a 4 bedroom floor plan built in Steeplechase and is a must see!! Welcome Home!
- Type:
- Single Family-Detached
- Sq.Ft.:
- 1,830
- Status:
- Active
- Beds:
- 4
- Lot size:
- 0.15 Acres
- Year built:
- 2022
- Baths:
- 2.00
- MLS#:
- 963919
- Subdivision:
- PATRIOT RIDGE
ADDITIONAL INFORMATION
Seller offering a $5,000 credit at closing to the buyer with an acceptable offer! Also offering a VA Assumable loan with low 2.75% rate! Crestview's PATRIOT RIDGE beautiful community with sidewalks, underground utilities. POOL & Cabana for the residents enjoyment. The Cali plan, one of our most popular designs featuring 4 bedrooms, 2 baths, covered back patio & 2 car garage. Kitchen offers awesome granite counters, island bar, stainless appliances, gas range, built in microwave, quiet dishwasher, & large corner pantry. Kitchen upgrades include designer faucet, hardware on the cabinets & stainless fridge. Eye-catching wood look flooring throughout & plush carpet in the bedrooms. Bathrooms have upgraded faucets and one features an accent wall as well. Primary bedroom with ensuite features dual sinks, granite counters, large walk in shower, water closet, and spacious walk in closet! Well maintained home with lots of upgrades. New accent wall in living area gives it a custom home feel. Great split floor plan and indoor laundry room. New wood window blinds throughout the home. Fully fenced yard. Covered back porch too! Garage has metal hanging shelf for extra storage. The Smart Home Connect System includes your video camera doorbell/keyless entry & much more. All Brick stylish craftsman home, welcoming front porch in sought after S. Crestview's PATRIOT RIDGE community and move in ready!
$349,900
4620 Naval Court Crestview, FL 32539
- Type:
- Single Family-Detached
- Sq.Ft.:
- 1,830
- Status:
- Active
- Beds:
- 4
- Year built:
- 2024
- Baths:
- 2.00
- MLS#:
- 948736
- Subdivision:
- PATRIOT RIDGE
ADDITIONAL INFORMATION
ALMOST COMPLETE & MOVE IN READY. PATRIOT RIDGE with a Community POOL, Cabana, sidewalks, underground utilities. The 'Cali' one of our most popular plans with: 4 beds, 2 baths, covered back patio & 2 car garage. FABULOUS Open Design for relaxed living. Well-designed kitchen, Quartz countertops, Stainless appliances, Lg. Island bar, smooth top range, built in microwave, quiet dishwasher. Stunning wood-look flooring, PLUSH carpet in the bedrooms & the Smart Home 'Connect' System includes several awesome convenient devices. Bedroom 1 & adjoining bath provide a lg. walk-in closet, lg. linen closet, beautiful double vanity sinks, separate tub & shower. Stylish home, GREAT curb appeal, and easy drive to the airport, military base, beaches at Ft. Walton, Destin area and just minutes to golfing.
$274,999
108 McNair Drive Crestview, FL 32539
- Type:
- Single Family-Attached
- Sq.Ft.:
- 1,784
- Status:
- Active
- Beds:
- 4
- Lot size:
- 0.13 Acres
- Year built:
- 2006
- Baths:
- 3.00
- MLS#:
- 950483
- Subdivision:
- Stillwell Estates
ADDITIONAL INFORMATION
Renovated End Unit townhome in Crestview, FL plus New Roof just put on!! Featuring 4 Bedrooms, 2.5 Baths, plus a 1 car garage, this is the perfect townhome! The main floor features a large Great Room, complete with a convenient half bath, and all stainless steel appliances in the kitchen. Positioned as an end unit, it offers a privacy fenced backyard with an open patio. Upstairs, discover the Master bedroom with walk in closet and private bathroom, three additional bedrooms, another full bath, and the convenient laundry room. With low HOA fees covering lawn care services, maintaining this property is a breeze. Conveniently located near schools, recreational facilities, Duke Field, 7SFG, and Eglin AFB, this outstanding property won't last long!
- Type:
- Single Family-Detached
- Sq.Ft.:
- 3,047
- Status:
- Active
- Beds:
- 5
- Lot size:
- 0.37 Acres
- Year built:
- 2018
- Baths:
- 3.00
- MLS#:
- 963637
- Subdivision:
- CHANAN ESTATES 1ST ADDN
ADDITIONAL INFORMATION
This 5/3 is located on one of the largest lots in the gated community of Chanan Estates in South Crestview. It is also a short drive to 7th Group, Eglin AFB and the gorgeous Emerald Coast! This home offers the perfect blend of comfort, style, and functionality. The open floor plan creates a seamless flow between the living, dining, and kitchen areas, which are perfect for entertaining. Head upstairs to the bonus room that provides space for a home theater, playroom, or office. The Primary Suite is a true retreat, featuring a spa-like bathroom w/tiled in shower/tub combo, double vanity, and two walk-in closets. All bedrooms are impressively spacious, ensuring comfort for everyone. Step outside to your backyard oasis, featuring a saltwater pool, covered back porch, and plenty of space for gatherings. Energy-efficient solar panels add significant value keeping utility costs low year-round...a big savings for you! For hobbyists or car enthusiasts, the 3-car garage is a dream,equipped with a mini-split AC for year round comfort.
- Type:
- Single Family-Detached
- Sq.Ft.:
- 3,194
- Status:
- Active
- Beds:
- 5
- Lot size:
- 1.47 Acres
- Year built:
- 1981
- Baths:
- 4.00
- MLS#:
- 945503
ADDITIONAL INFORMATION
This unique REO is one to check out. Resting on 1.4 acres and at the end of a long private drive, this large home is just over 3000sf and has room galore. Master bedroom with large master bath, living room, dining, kitchen, half bath and office are downstairs. Upstairs in jack and jill fashion you will find the remaining bedrooms and full baths. Some of the bedrooms boast balcony access or exterior doors with private access. Much to see in this property with plenty of opportunity. Due to repairs however, this home may only qualify for limited financing options. A must see to appreciate!
- Type:
- Single Family-Detached
- Sq.Ft.:
- 1,612
- Status:
- Active
- Beds:
- 3
- Lot size:
- 0.43 Acres
- Year built:
- 1974
- Baths:
- 3.00
- MLS#:
- 963749
- Subdivision:
- ADAMS POWELL EAST
ADDITIONAL INFORMATION
Charming 3-Bedroom, 3-Bath Home on a Spacious Corner Lot Nestled on a beautifully landscaped half-acre corner lot, this newly renovated 3-bedroom, 3-bath home offers modern comfort with a touch of charm. Perfectly designed for convenience and relaxation, this property is a rare find! Step inside to discover fresh updates throughout with plenty of natural light. Each bedroom is generously sized, with the primary suite featuring its own private bath. The exterior is equally impressive with a newly landscaped yard. Also you'll find a attached garage, covered carport, and storage shed—providing ample space for vehicles, tools, and hobbies.Located just minutes from shopping, dining, and entertainment, this home is also a short drive to the stunning white sandy beaches. Welcome Home.
$399,999
6023 Bird Drive Crestview, FL 32539
- Type:
- Single Family-Detached
- Sq.Ft.:
- 1,979
- Status:
- Active
- Beds:
- 4
- Lot size:
- 0.5 Acres
- Year built:
- 2022
- Baths:
- 2.00
- MLS#:
- 963730
- Subdivision:
- North supergroup
ADDITIONAL INFORMATION
Discover your dream home in serene North Crestview! Built in 2022, this like-new 4-bedroom, 2-bathroom residence sits on a spacious 0.50-acre lot located on a quiet dead-end street, offering privacy and tranquility. Inside, you'll love the thoughtful split-floorplan design, providing privacy for the primary suite while maintaining a seamless flow for daily living. Fresh paint throughout the home adds a bright, clean, and inviting atmosphere. Step outside to find meticulously landscaped grounds that enhance the home's curb appeal. The backyard is truly a retreat, featuring a fully powered shed, perfect for a workshop or extra storage, a children's playground set on durable turf, ideal for hours of safe play, a cozy firepit area, creating a warm gathering spot for family and friends, and an outdoor shower, perfect for rinsing off after a trip to the beach or outdoor play. Whether you're hosting gatherings, enjoying outdoor activities, or simply relaxing in the quiet surroundings, this property offers it all. Nestled in the peaceful community of North Crestview, this home combines modern living with a quiet, family-friendly location on a low-traffic dead-end street. Schedule your showing today and make this stunning property yours!
- Type:
- Single Family-Detached
- Sq.Ft.:
- 3,043
- Status:
- Active
- Beds:
- 5
- Lot size:
- 1.26 Acres
- Year built:
- 2017
- Baths:
- 3.00
- MLS#:
- 963726
- Subdivision:
- COUNTRY BREEZE ESTATES
ADDITIONAL INFORMATION
Check out this Custom-Built 5-Bedroom Home with Exceptional Upgrades and an Outdoor Oasis! Discover the perfect blend of luxury and practicality in this stunning custom-built 5-bedroom, 3-bathroom home, offering 3,043 sq. ft. of meticulously designed living space. Nestled on a beautiful lot in a private cul-de-sac, this home features top-tier finishes, energy-efficient systems, and thoughtfully crafted spaces both inside and out. Interior Features: Energy Efficiency: All foam insulation, Low-E windows, and a tankless propane water heater and gas HVAC to ensure comfort and savings year-round. Elegant Design: 12' vaulted ceilings in the living room, 10' tray ceiling in the master suite, and 9' ceilings throughout the home. Crown molding graces the foyer, dining room, living areas, kitchen, and master suite. Gourmet Kitchen: Induction cooktop, double oven with convection setting, pot filler, granite countertops, and custom cabinetry make this a chef's dream. Private Office: Work from home in style with two built-in desks, cabinets, and granite countertops. Comfort & Convenience: Vented gas fireplace with wood-burning box, central vacuum system, and dual-zone speaker system spanning the main living area, master suite, garage, and back porch. Outdoor Features: Pool & Hot Tub: Relax and entertain in your private outdoor oasis. Small Pond: A serene feature that enhances the property's charm. Two Outdoor Showers: Perfect for rinsing off after a swim or gardening. Partial privacy Fence: To be installed upon successful closing, offering seclusion and peace of mind. Gutters: Surrounding the home for effective water management. Additional Highlights: The home is powered by a 500-gallon propane tank, ensuring reliable energy for the heating system, fireplace, and kitchen appliances. This one-of-a-kind property is perfect for families, professionals, or anyone seeking a high-quality home with thoughtful upgrades. Schedule your private showing today to experience the exceptional lifestyle this home offers!
- Type:
- Single Family-Detached
- Sq.Ft.:
- 1,437
- Status:
- Active
- Beds:
- 4
- Lot size:
- 0.25 Acres
- Baths:
- 2.00
- MLS#:
- 963672
- Subdivision:
- Day's Landing
ADDITIONAL INFORMATION
BEAUTIFUL home under construction now. Day's Landing, a fast-growing Crestview area. The popular & lovely Freeport model with its fabulous open design makes for easy, comfortable living & entertaining. Well-designed kitchen features stainless appliances, smooth-top range, built in microwave, quiet dishwasher, pantry & more. Eye catching wood-look flooring & PLUSH carpet in the bedrooms. The 'Smart Home Connect' System includes a variety of convenient Smart Hm. Devices. Bedroom 1 & adjoining bath offer a lg. walk-in closet & lg. shower. Nice clean lines for a very attractive curb appeal & an easy drive to the airport, military base, beaches at Ft. Walton - Destin & minutes to the popular 'Blackstone Golf Course.'
- Type:
- Single Family-Detached
- Sq.Ft.:
- 1,787
- Status:
- Active
- Beds:
- 4
- Lot size:
- 0.25 Acres
- Baths:
- 2.00
- MLS#:
- 963671
- Subdivision:
- Day's Landing
ADDITIONAL INFORMATION
Welcome to Day's Landing! The Cali model, one of our most sought-after designs, offers a fantastic open layout for comfortable living. Featuring 4 bedrooms, 2 bathrooms, a covered patio, 2-car garage, and the 'Smart Home Connect' System with various convenient Smart Home devices. The well-appointed kitchen includes stainless steel appliances, a smooth-top range, built-in microwave, quiet dishwasher, corner pantry, island bar, eye-catching wood-look flooring, and plush carpet in the bedrooms. Bedroom 1 and the adjoining bath boast a large walk-in closet, double vanity sinks, a spacious shower, and extra storage. Enjoy the stylish curb appeal in the rapidly growing North Crestview area.
- Type:
- Single Family-Detached
- Sq.Ft.:
- 1,100
- Status:
- Active
- Beds:
- 3
- Lot size:
- 0.99 Acres
- Year built:
- 1971
- Baths:
- 2.00
- MLS#:
- 963641
- Subdivision:
- N/A
ADDITIONAL INFORMATION
''AS IS'' Sale! Super location south of I10 3/2 with attached garage plus double detached Garage/Shop on .99Acre flat corner lot! Rare find! Bring your ideas and dream this home into a winner! Cash or Conventional financing Only! New roof 2021 and new central AC 2023! Has aluminum wiring so tough to get insurance.
- Type:
- Single Family-Detached
- Sq.Ft.:
- 2,591
- Status:
- Active
- Beds:
- 3
- Lot size:
- 10.22 Acres
- Year built:
- 1959
- Baths:
- 1.00
- MLS#:
- 963629
- Subdivision:
- UNRECORDED SUBDIVISION
ADDITIONAL INFORMATION
Nestled in the heart of South Crestview, this expansive 10-acre property offers a unique blend of privacy and convenience. A haven for nature lovers, the land is graced with towering oak trees, serene trails, and open, level spaces perfect for your vision. Whether you're seeking a family compound, an investment opportunity, or your private retreat, this property has it all. The main home, a mobile home, and a vintage Airstream camper (built into a structure with two additional rooms) offer a range of possibilities. While all dwellings require a good amount of TLC, their potential is limitless—imagine rustic renovations, rental income opportunities, or even building your dream estate amidst the trees. Here, you'll enjoy unparalleled seclusion while remaining just minutes from shopping, schools, and local amenities. Create your oasis, where the mornings are greeted by nature's beauty, and evenings invite endless stargazing under the canopy of majestic oaks. Opportunities like this are raredon't miss your chance to own a piece of South Crestview's hidden treasure. Schedule your showing today and bring your vision to life! Main home is 1520 sq. ft 3bed/1bath Mobile Home is 1071 sq. ft. 3bed/2bath
$124,700
299 Carl Place Crestview, FL 32539
- Type:
- Single Family-Detached
- Sq.Ft.:
- 618
- Status:
- Active
- Beds:
- 2
- Lot size:
- 0.47 Acres
- Year built:
- 1952
- Baths:
- 1.00
- MLS#:
- 963608
- Subdivision:
- METES & BOUNDS
ADDITIONAL INFORMATION
Discover the perfect blend of charm, privacy and potential in this 2-bedroom, 1-bathroom Tiny House/Cottage with Bonus/Office! Located in central Crestview on a spacious .47-acre lot just two homes away from Twin Hills Park - So close that you can see the Park Lake from the front yard! Conveniently close to schools, restaurants and shopping! Updates include a complete rewire w/all new plugs & switches, energy-efficient mini-split HVAC systems, updated vinyl windows, newer appliances, vinyl siding, and a durable metal roof. The warm front porch invites you into a cozy living room with a charming nook, while the kitchen offers ample oak cabinets, large refrigerator/freezer w/icemaker, Microwave, countertop dishwasher and an electric range. The oversized bathroom boasts a full tub/shower and laundry space, while the bedrooms and bonus room are ready for your personal touch. Outside, enjoy a HUGE serene backyard with mature trees, a 12x20 storage shed and ample parking on an adjacent dead-end road that meets the railroad track. This home is completely functional/livable with endless potential for updates to create your dream retreat! Twin Hills Park has a walking path, playground & basketball court. Enjoy the numerous ducks and turtles as you walk the bridges. Home is Sold AS-IS. Cash or rehab loans only. Schedule your showing today!
- Type:
- Single Family-Detached
- Sq.Ft.:
- 3,548
- Status:
- Active
- Beds:
- 3
- Lot size:
- 4.27 Acres
- Year built:
- 1986
- Baths:
- 2.00
- MLS#:
- 963596
- Subdivision:
- EMERALD BEACH PH 1
ADDITIONAL INFORMATION
This 3-bedroom, 2-bath home is situated on a spacious 4.27-acre lot just outside the city limits. The property features a large work shed/garage, great for projects and storage. With ample land, it offers plenty of room for outdoor activities or a space for animals. Enjoy the peaceful setting with a fair-sized pond in the backyard, ideal for fishing and relaxation. Don't miss out on this fantastic opportunity!
- Type:
- Mobile Home
- Sq.Ft.:
- 1,094
- Status:
- Active
- Beds:
- 3
- Lot size:
- 2.46 Acres
- Year built:
- 1984
- Baths:
- 2.00
- MLS#:
- 963522
- Subdivision:
- METES & BOUNDS
ADDITIONAL INFORMATION
MUST SELL!!! Great starter home or Investment Property. Check out the sprawling property and mobile home located north of Crestview. The home sits on just under 2.5 acres. Mobile home is livable with an oversized roof and wrap around porch. Home has newer LVP floors throughout, and New HVAC in 2021, Water heater in 2008. Home is compete with 2 bedrooms and 2 full bathrooms. There is a flex space on the back of the home. The Eat in kitchen is open to the living room. Large Carport and detached workshop with electricity also on the property. Enjoy the country living as the wildlife graze and quiet is literally at your back door. Home has a clear title and ready for transfer. Needs a new roof, Cash offers accepted.
- Type:
- Single Family-Detached
- Sq.Ft.:
- 1,237
- Status:
- Active
- Beds:
- 3
- Lot size:
- 0.36 Acres
- Year built:
- 2021
- Baths:
- 2.00
- MLS#:
- 958052
- Subdivision:
- OAKDALE MINI FARMS
ADDITIONAL INFORMATION
MOVE-IN-READY! Your search stops here! Welcome to this 3 bedroom, 2 bathroom, energy efficient, and meticulously maintained home. This house is conveniently located close to shopping, restaurants, coffee shops, fitness facilities, and so much more. It's only 3 years old, freshly pressure washed, and feels LIKE NEW! Situated on a .36-acre lot, the property features a privacy-fenced yard, covered back porch, gutters and NO HOA. The well-designed floor plan offers a spacious living area that seamlessly connects the living room, dining room, and kitchen—perfect for gatherings. The home boasts beautiful vinyl flooring throughout (no carpet), wood cabinetry, granite kitchen countertops, stainless steel appliances, a pantry, and beautiful vanity tops in the bathrooms. Additional highlights include a large master bedroom with ample closet space, ceiling fans in all bedrooms and main living area, a smart garage system and keyless entry front door for your convenience, and high ceilings in areas of the house, creating an open and airy atmosphere. A security system with cameras and a video doorbell is also available. Don't wait. Let's make THIS house, your next home. 3.125% VA Loan Assumption Option Available for qualified Buyers. Buyer is responsible for verifying all data and information including lot size and room measurements as it is deemed to be reliable but not guaranteed.
$230,000
4608 Falcon Way Crestview, FL 32539
- Type:
- Manufactured/Mobile Home
- Sq.Ft.:
- 1,736
- Status:
- Active
- Beds:
- 4
- Lot size:
- 0.24 Acres
- Year built:
- 2007
- Baths:
- 2.00
- MLS#:
- 963070
- Subdivision:
- HOLLY GROVE SOUTH
ADDITIONAL INFORMATION
Completely Rebuilt, Like-New Manufactured - Move-In Ready! Discover a beautifully reimagined 4-bedroom, 2-bath residence in Crestview, FL, offering exceptional quality and thoughtful design. This isn't your average manufactured home—this property has been entirely rebuilt from the ground up with high-quality plywood construction, ensuring strength and durability that make it feel like a traditional family home. From new insulation and drywall to a brand-new electrical system, plumbing, HVAC, metal roof, and septic system, every detail has been thoughtfully crafted. Step into the spacious master suite, complete with a walk-in closet, double vanity sinks, a luxurious soaking tub, and a separate shower. Two additional bedrooms also feature walk-in closets, providing ample storage and flexibility for a growing family or guests. The kitchen is a true highlight, with elegant granite countertops, a central island, and all-new stainless steel appliancesperfect for family meals or entertaining. Outside, enjoy the privacy of a fully fenced backyard a secure and welcoming space for kids, pets, and gatherings. with proximity to Eglin Air Force Base and local amenities, this home is ideal for those seeking a long-term residence with convenience, style, and peace of mind. Don't miss the chance to make this meticulously upgraded home your own! Schedule a viewing today to experience the comfort and quality of this like-new Crestview gem.
- Type:
- Single Family-Detached
- Sq.Ft.:
- 1,789
- Status:
- Active
- Beds:
- 3
- Lot size:
- 0.35 Acres
- Year built:
- 1998
- Baths:
- 2.00
- MLS#:
- 963437
- Subdivision:
- HOMESTEAD MANOR S/D
ADDITIONAL INFORMATION
Welcome home to this fantastic 3 bedroom/2 bath brick house on 1/3 acre in Crestview with a NEW roof. This split bedroom floor plan has a big kitchen, with white cabinets, a window over the sink, and a big breakfast bar for casual dining or entertaining. The kitchen has a pantry and is open to the dining room and spacious living area where you'll enjoy the view from the large windows which let in lots of natural light. The master bedroom has a walk in closet, and the en suite bathroom ALSO has a walk in closet! The master bedroom and living room each have access to the enclosed Florida room, which has a ceiling fan and is heated/cooled for your comfort; the Florida room leads to the privacy fenced backyard--where you'll enjoy the firepit and beautiful mature trees. HVAC about 4 years old. This home has a double car garage, indoor laundry room, lovely cul-de-sac with much less traffic than a through street, and a beautiful little neighborhood with no homeowner's association. Conveniently located about a mile off of Hwy 85, and approximately 14 miles to Duke Field or 7th Special Forces Group. Crestview has a country feel and yet the amenities of a growing community: schools, hospital, recreation, shopping and it's only about 35 miles to the sugar white sandy beaches of Okaloosa Island. The sellers are offering a flooring allowance, or rate buy-down with acceptable offer. All information believed to be accurate, buyer to verify all facts of importance.
$319,900
350 Merlin Court Crestview, FL 32539
- Type:
- Single Family-Detached
- Sq.Ft.:
- 1,830
- Status:
- Active
- Beds:
- 4
- Lot size:
- 0.23 Acres
- Year built:
- 2018
- Baths:
- 2.00
- MLS#:
- 963350
- Subdivision:
- Redstone CommonsPH 2A Lot 141
ADDITIONAL INFORMATION
Welcome to your dream home! This stunning 4-bedroom, 2-bathroom residence offers a perfect blend of style and comfort, with numerous seller upgrades that make it truly special. Step inside to find an open-concept kitchen that boasts a large island, sleek stainless steel appliances, granite countertops, and a newly added backsplash for a touch of modern elegance. The kitchen seamlessly flows into the inviting living room and provides easy access to the covered back porch—ideal for morning coffee or evening relaxation. The master suite, located at the rear of the home for added privacy, features a spa-like master bath complete with dual sinks, large tub, and a spacious walk-in closet. The home also showcases beautiful accent walls in the bedrooms and gorgeous wainscoting in the foyer, adding character and charm. The finished 2-car garage offers extra flexibility for storage or a hobby space. The fully fenced backyard is perfect for gatherings, play, or pets. Don't miss this gemit's ready to welcome you home! Upgrades that have been added to the home are as follows: Rainbird irrigation system with wifi, ceiling fans installed in all rooms and living room, Security camera's on exterior of the home with door and window sensors, Technology package with Alexa, automated to control security, light switches, A/C, and front door. New dishwasher and french drain. You do not want to miss out on this truly amazing home.
- Type:
- Single Family-Detached
- Sq.Ft.:
- 1,851
- Status:
- Active
- Beds:
- 4
- Year built:
- 2022
- Baths:
- 2.00
- MLS#:
- 963338
- Subdivision:
- Patriot Ridge
ADDITIONAL INFORMATION
VA ASSUMABLE 2.75%! Welcome home to the popular open plan design of the Cali in the desirable Patriot Ridge community. This stunning 4-bedroom, 2-bath, all-brick craftsman-style home seamlessly blends comfort, convenience, and modern style. The open layout is perfect for entertaining, anchored by a modern kitchen featuring granite countertops, stainless steel appliances, a large island bar, Gas range, built-in microwave, and S/S dishwasher. Beautiful wood-look flooring flows through the main living areas, while carpet adds a cozy touch to the bedrooms. Master Bathroom has a large step in shower with a walk-in closet, double vanity sinks and private WC. Step outside to enjoy your East facing fenced backyard with a covered patio, complete with gutters and an in-ground sprinkler system..... . Home has a close off laundry room which leads out to your two-car garage with drop down attic stairs for additional storage. The home is equipped with a Smart Home Connect System, including a video doorbell. Located just south of I-10 interstate with easy access to 85 and a straight drive South you'll find this home ideally positioned for convenienceclose to restaurants, shopping and within 30 minutes of Eglin AFB and 20 minutes of Duke Field. The Patriot Ridge community offers sidewalks, underground utilities, and a sparkling pool. Don't miss your opportunity to own this incredible home at an affordable priceschedule your tour today!
Andrea Conner, License #BK3437731, Xome Inc., License #1043756, [email protected], 844-400-9663, 750 State Highway 121 Bypass, Suite 100, Lewisville, TX 75067

IDX information is provided exclusively for consumers' personal, non-commercial use and may not be used for any purpose other than to identify prospective properties consumers may be interested in purchasing. Copyright 2024 Emerald Coast Association of REALTORS® - All Rights Reserved. Vendor Member Number 28170
Andrea Conner, License #BK3437731, Xome Inc., License #1043756, [email protected], 844-400-9663, 750 State Hwy 121 Bypass, Suite 100, Lewisville, TX 75067

The data relating to real estate for sale on this website comes in part from a cooperative data exchange program of the MLS of the Navarre Area Board of Realtors. Real estate listings held by brokerage firms other than Xome Inc. are marked with the listings broker's name and detailed information about such listings includes the name of the listing brokers. Data provided is deemed reliable but not guaranteed. Copyright 2024 Navarre Area Board of Realtors MLS. All rights reserved.
Crestview Real Estate
The median home value in Crestview, FL is $284,200. This is lower than the county median home value of $354,500. The national median home value is $338,100. The average price of homes sold in Crestview, FL is $284,200. Approximately 52.36% of Crestview homes are owned, compared to 38.98% rented, while 8.66% are vacant. Crestview real estate listings include condos, townhomes, and single family homes for sale. Commercial properties are also available. If you see a property you’re interested in, contact a Crestview real estate agent to arrange a tour today!
Crestview, Florida 32539 has a population of 26,934. Crestview 32539 is more family-centric than the surrounding county with 34.47% of the households containing married families with children. The county average for households married with children is 30.79%.
The median household income in Crestview, Florida 32539 is $55,688. The median household income for the surrounding county is $67,390 compared to the national median of $69,021. The median age of people living in Crestview 32539 is 32.7 years.
Crestview Weather
The average high temperature in July is 91.1 degrees, with an average low temperature in January of 37.6 degrees. The average rainfall is approximately 66.3 inches per year, with 0.1 inches of snow per year.





