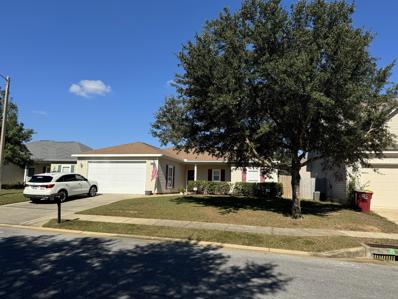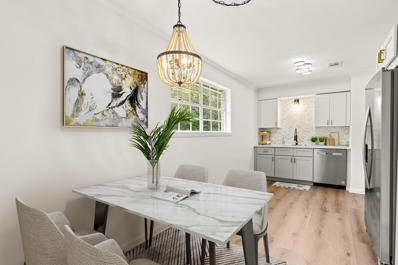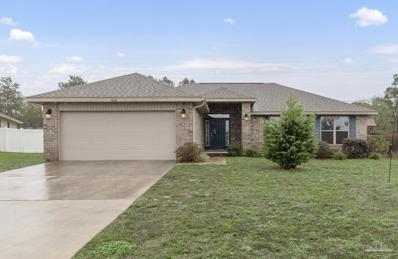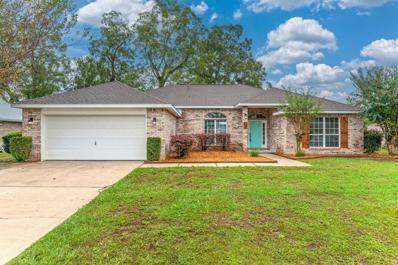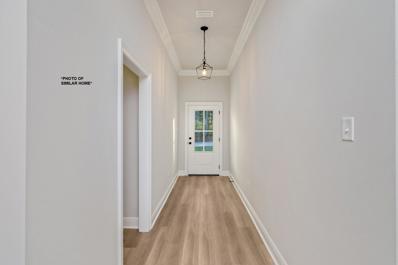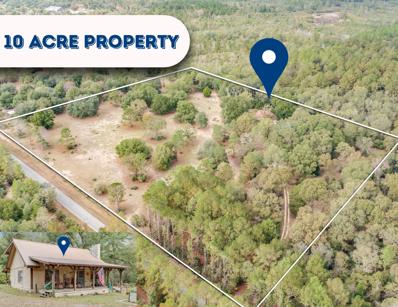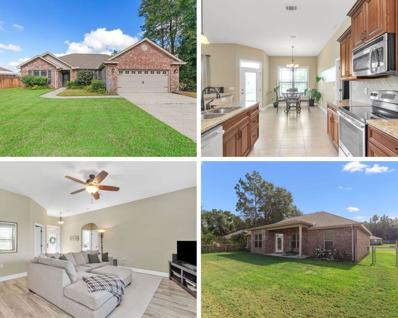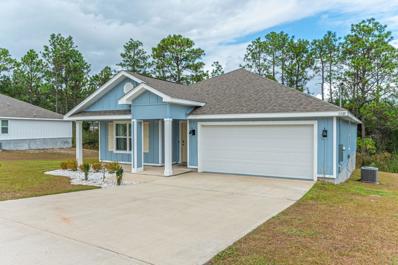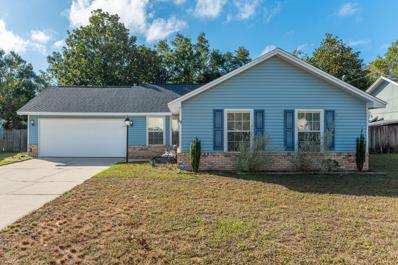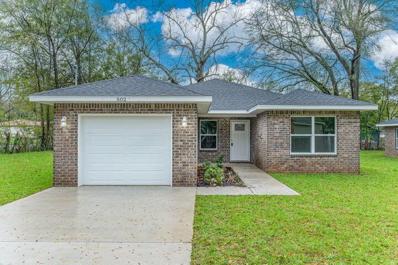Crestview FL Homes for Sale
$369,900
3068 Jane Lane Crestview, FL 32539
- Type:
- Single Family-Detached
- Sq.Ft.:
- 1,787
- Status:
- Active
- Beds:
- 4
- Lot size:
- 0.25 Acres
- Baths:
- 2.00
- MLS#:
- 963291
- Subdivision:
- Royal Estates
ADDITIONAL INFORMATION
New Construction going up now in Royal Estates! This desirable Cali model, one of our most popular floorplans with a fabulous open design for relaxed living. 4 beds, 2 baths, covered patio, 2 car garage & the 'Smart Home Connect' System has a variety of convenient Smart Hm. Devices. Well-designed kitchen features stainless appliances, gorgeous granite, smooth-top range, built in microwave, quiet dishwasher, corner pantry, island bar, striking wood-look flooring throughout & PLUSH carpet in the bedrooms. Bedroom 1 & adjoining bath has a lg. walk-in closet, + extra storage double granite vanity sinks & lg. shower. Sharp curb appeal with nice clean lines. Easy access to the airport, military base, beaches at Ft. Walton, Destin & minutes from the popular Blackstone Golf Course.
- Type:
- Single Family-Detached
- Sq.Ft.:
- 1,210
- Status:
- Active
- Beds:
- 3
- Lot size:
- 0.19 Acres
- Year built:
- 2024
- Baths:
- 2.00
- MLS#:
- 963273
- Subdivision:
- NORTH SUPERGROUP (221000.00)
ADDITIONAL INFORMATION
Open House 12/7 10-12! Estimated completion end January/February. Buyer can pick colors! Welcome to the desirable Holley Grove Subdivision, where modern comfort meets suburban charm! This gem offers 2 bedrooms, 2 bathrooms, and a host of luxurious features. this home promises to be a haven of relaxation and style. From the moment you step inside, you'll be greeted by the sleek elegance of luxury vinyl plank (LVP) flooring, seamlessly flowing throughout the entire home. The heart of the home is the stunning kitchen, adorned with granite or quartz countertops and complemented by a beautiful tile backsplash. Picture yourself preparing meals with ease on the spacious island, with the added convenience of an under-mount sink and stainless steel appliances. The open floor plan creates a atmosphere, perfect for entertaining guests or simply enjoying day-to-day living. Natural light floods the space, highlighting every detail of this thoughtfully designed home. Rest easy knowing that blinds come standard, offering privacy and style with a simple touch. The garage isn't forgotten either, with epoxy floors adding durability and a touch of sophistication. Residents of Holley Grove enjoy the perks of fiber internet throughout the neighborhood, ensuring lightning-fast connectivity for work or leisure. Plus, with no HOA fees, you have the freedom to customize your living experience to suit your preferences. Don't miss your chance to make this stunning home yours and experience the best of modern living in the heart of Holley Grove! Homes for Heroes credit (Qualifying Heroes are Military, Law Enforcement, Medical Professionals, Fire Fighters and Teachers) $1200.00 and Lender Credits maybe available. Pictures are from a previously built home.
- Type:
- Single Family-Detached
- Sq.Ft.:
- 2,012
- Status:
- Active
- Beds:
- 5
- Lot size:
- 0.15 Acres
- Baths:
- 3.00
- MLS#:
- 963269
- Subdivision:
- Patriot Ridge
ADDITIONAL INFORMATION
Highly desirable brand-new design, the ''Lakeside'' floorplan in Patriot Ridge NEW phase. Offers Residents: Community Pool/Cabana, sidewalks, underground utilities & more. This highly desirable NEW floorplan provides a well-designed relaxed OPEN concept, no wasted space, 5 beds, 3 baths, nice 12 x 9 covered back patio & 2 car garage. Well-designed kitchen, all stainless appliances, smooth top range, quiet dishwasher, built in microwave, roomy dining area & more. Striking wood-look flooring, plush carpet in the bedrooms. The Smart Home 'Connect' System has several convenient devices. Stylish craftsman exterior adds to the great curb appeal. Easy drive to the airport, military base, beaches at Ft. Walton, Destin area & just minutes to golfing.
- Type:
- Single Family-Detached
- Sq.Ft.:
- 1,643
- Status:
- Active
- Beds:
- 3
- Lot size:
- 0.36 Acres
- Year built:
- 2000
- Baths:
- 2.00
- MLS#:
- 963266
- Subdivision:
- HOMESTEAD MANOR S/D
ADDITIONAL INFORMATION
Major Price Reduction! This charming house in Crestview offers the perfect blend of convenience and comfort, ideally located close to town and the airport. With an oversized second driveway that can accommodate an RV, boat, or equipment, this property is perfect for those who enjoy outdoor adventures without the hassle of an HOA. The home features a spacious 2-car garage and an open concept living area complete with a cozy fireplace and built-in shelving. A large laundry room adds practicality to daily life, while the three bedrooms and two full baths provide ample space for family and guests. The master suite is particularly inviting, featuring a private door leading to the porch, a generous walk-in closet, and a luxurious master bath with a garden tub and separate shower. Step outside to discover a large fenced backyard designed for relaxation and entertainment. With a firepit and expansive deck, there's plenty of room to create your ideal outdoor oasis. This home is not just about living; it's about enjoying life in a space that can be tailored to your needs. Whether you envision hosting gatherings or simply unwinding in your private retreat, this Crestview property is ready to make those dreams a reality. Don't miss out on this opportunityschedule your tour today!
- Type:
- Single Family-Detached
- Sq.Ft.:
- 1,631
- Status:
- Active
- Beds:
- 3
- Lot size:
- 0.15 Acres
- Baths:
- 2.00
- MLS#:
- 963263
- Subdivision:
- PATRIOT RIDGE
ADDITIONAL INFORMATION
NEW CONSTRUCTION IN PATRIOT RIDGE! Offers community pool, cabana, underground utilities & sidewalks. The sharp Lismore is one of our most popular 3 bed, 2 bath home with nice amenities & highly desirable open floorplan. GREAT for relaxed living & entertaining. The beautiful & well-designed kitchen. gorgeous Quartz countertops, large island bar, pantry, all stainless appliances, smooth top range, built in microwave. Spacious Bedroom 1 & the adjoining bath have a large shower & walk-in closet. The latest in wood-look flooring & PLUSH carpet in the bedrooms. The Smart Home 'Connect' package provides several Smart Hm. devices for your convenience. Beautiful classic curb appeal. VERY convenient South Crestview location. Easy access to Ft. Walton/Destin area beaches & just minutes to golfing.
$299,900
202 Ladue Avenue Crestview, FL 32539
- Type:
- Single Family-Detached
- Sq.Ft.:
- 1,281
- Status:
- Active
- Beds:
- 3
- Year built:
- 2007
- Baths:
- 2.00
- MLS#:
- 963256
- Subdivision:
- HERITAGE MANOR
ADDITIONAL INFORMATION
PRIME SOUTH SIDE LOCATION BEHIND THE HOSPITAL! Don't miss out on this well maintained and updated 3 bedroom 2 bathroom open concept home with a split floor plan. Updates include Stainless Steel appliances, Craftsman style front door, wood tile in main living areas and hallway, and tile in guest bathroom. The home offers a spacious kitchen with pantry & breakfast bar, private master bedroom with walk in closet and large master bathroom with double vanity, garden tub, separate shower, water closet & linen closet. Ceiling fans & plantation style blinds throughout. Two additional bedrooms share large hall bathroom. Convenient, indoor laundry room and 2 car garage. Enjoy your morning on the covered front porch, back patio and privacy fenced back yard. GREAT home and rare find within the budget
- Type:
- Single Family-Detached
- Sq.Ft.:
- 1,997
- Status:
- Active
- Beds:
- 3
- Lot size:
- 0.18 Acres
- Year built:
- 2012
- Baths:
- 2.00
- MLS#:
- 963218
- Subdivision:
- TRAILWOOD ESTATES
ADDITIONAL INFORMATION
Your Perfect Home: Spacious, Stylish, and Move-In Ready! Welcome to 304 Eleases Crossing, a beautiful all-brick home on a peaceful cul-de-sac. With just under 2,000 sq. ft., this 3-bedroom, 2-bathroom home is designed for comfort and style. The open floor plan is ideal for entertaining. Tiled floors in key areas add elegance and durability. The kitchen features granite counter tops, stainless steel appliances, and plenty of prep space. The split-bedroom layout offers privacy, and the Rain Bird irrigation system keeps the yard lush. Conveniently located, this move-in-ready home is waiting for you. Schedule a showing today!
- Type:
- Single Family-Detached
- Sq.Ft.:
- 1,375
- Status:
- Active
- Beds:
- 3
- Year built:
- 1976
- Baths:
- 2.00
- MLS#:
- 963048
ADDITIONAL INFORMATION
Welcome in to a completely remodeled and updated home that feels brand new! This turn-key, move in ready home will check all of your boxes-functional, spacious and beautiful inside and out! You'll be captivated by the on-trend color scheme boasting new LVP floors, modern black finishes, and stylish light fixtures and fandeliers. The kitchen offers brand new cabinets, white quartz countertops, new stainless steel appliances and gorgeous tile backsplash. Two full baths are completely updated with tile floors, wood vanities and trendy fixtures and finishes. No detail was overlooked! Grounded copper wiring, newer HVAC, 2023 hot water heater, metal roof. Large two car detached garage with power.
$310,000
3626 Ranch Dr Crestview, FL 32539
- Type:
- Single Family
- Sq.Ft.:
- 1,780
- Status:
- Active
- Beds:
- 4
- Lot size:
- 0.24 Acres
- Year built:
- 2019
- Baths:
- 2.00
- MLS#:
- 655163
ADDITIONAL INFORMATION
Welcome to 3626 Ranch Drive in Crestview's sought-after Hidden Valley subdivision! This beautifully maintained home, built in 2019, offers an inviting layout with four spacious bedrooms and two full bathrooms across 1,780 sq ft of comfortable living space. Nestled on a .25-acre lot, it’s an ideal blend of space, style, and convenience. Step inside to find a bright, open floor plan perfect for modern living. The living area flows seamlessly into the kitchen, which boasts ample cabinetry, sleek countertops, and stainless steel appliances, creating an ideal space for both casual meals and entertaining. Each of the four bedrooms offers generous space and natural light, with the primary suite featuring an ensuite bathroom that provides a perfect retreat at the end of the day. Outside, the backyard offers a private setting with plenty of room for outdoor gatherings, gardening, or play. Located just a short drive from local schools, shopping, and dining, this home also provides easy access to all Crestview has to offer, including close proximity to military bases and major highways for a smooth commute. If you're looking for a nearly-new home with a thoughtful layout, wonderful finishes, and room to grow, 3626 Ranch Drive could be the perfect fit. Schedule your showing today and experience the welcoming community of Hidden Valley
- Type:
- Single Family-Detached
- Sq.Ft.:
- 1,272
- Status:
- Active
- Beds:
- 3
- Lot size:
- 0.25 Acres
- Baths:
- 2.00
- MLS#:
- 963000
- Subdivision:
- Day's Landing
ADDITIONAL INFORMATION
The beautiful Aldridge plan is an awesome 3 bed, 2 bath home in Day's Landing. As you enter this home, you will find bedroom 1 located just off the foyer with a spacious walk-in closet and bath with a double sink vanity. Towards the back of the home, is a desirable open concept kitchen, dining and living room area. Interior features include LVP wood look flooring throughout the home with carpet in the bedrooms, Granite Countertops in the Kitchen and Bathrooms, and all stainless-steel appliances in the kitchen. This home comes standard with a Smart Home Technology package with several Smart Home devices for your convenience. NICE amenities, clean lines and classic curb appeal.
- Type:
- Single Family-Detached
- Sq.Ft.:
- 2,327
- Status:
- Active
- Beds:
- 4
- Lot size:
- 0.26 Acres
- Year built:
- 2003
- Baths:
- 2.00
- MLS#:
- 962876
- Subdivision:
- BROOKE ESTATES PH I
ADDITIONAL INFORMATION
Seller has spared no expense making this home updated and move in ready for the next buyer! I will post a full list in the docs of updates. Step inside and feel the open space enhanced even more by the 10' ceilings. Every room, ceiling, trim & baseboard has been freshly painted (including garage) in soothing but yet updated and neutral paint colors. Every light fixture has been updated, all new granite countertops in kitchen & baths, new tub/shower/sink fixtures, ALL new laminate flooring throughout! No carpet. All brand new SS appliances & new garage door opener. The Master bedroom is a private oasis with a large walk-in closet with another large walk-in closet in the bathroom area. Master bath features a massive 70'' double vanity, separate shower, large soaking tub & water closet. The three guest bedrooms are all good sized with ample closet space and share a 4 pc bathroom. Re-roof was done in 2022 New gas Water Heater in 2024 New HVAC system in 2024 Pre-listing Inspection and WDO done in July of 2024 Septic Pump out done in September 2024 Shed conveys at no value **Please see Document section for exhaustive list of updates **All information believed accurate but buyer should verify
$239,900
4603 Canary Way Crestview, FL 32539
- Type:
- Single Family-Detached
- Sq.Ft.:
- 1,322
- Status:
- Active
- Beds:
- 3
- Lot size:
- 0.26 Acres
- Year built:
- 2006
- Baths:
- 2.00
- MLS#:
- 962854
- Subdivision:
- THE PINES
ADDITIONAL INFORMATION
Welcome to this charming, move-in ready home with a thoughtful layout and stylish finishes! Recently updated with a new roof and HVAC installed in 2022, this home offers peace of mind and energy efficiency. Step inside to find vinyl plank flooring throughout, adding a modern, cohesive look that's both beautiful and low-maintenance. The open-concept living area flows seamlessly, with a spacious living room that connects to a designated dining area—ideal for family gatherings or entertaining. Designed with privacy in mind, this home features a split floor plan that places the large master suite on one side, creating a peaceful retreat with plenty of space to unwind. The two additional bedrooms are located on the opposite side, making them ideal for family members, guests, or a home office. Located in a quiet neighborhood with no HOA fees and affordable county taxes, this home combines convenience, value, and tranquility. Don't miss your chance to make this beautiful property yoursschedule a showing today!
- Type:
- Single Family-Attached
- Sq.Ft.:
- 1,564
- Status:
- Active
- Beds:
- 3
- Lot size:
- 0.04 Acres
- Year built:
- 2006
- Baths:
- 3.00
- MLS#:
- 962849
- Subdivision:
- ROLLING PINES
ADDITIONAL INFORMATION
Updated 3 bedroom 2.5 Bathroom Townhome in the Rolling Pines subdivision in South Crestview. This Townhome has been updated with NEW LVP wood flooring throughout the home (no carpet) and has been freshly painted. The front of the home offers driveway parking for two and covered front porch. As you enter the home, you are greeted by a long foyer with a half bathroom for guests. The dining room is at the front of the home with access to the kitchen complete with wood cabinetry, refrigerator, oven, dishwasher, microwave and pantry. The spacious living room has plenty of room for large furniture and has lots of natural light. The second floor boasts a huge master suite complete with walk-in closet and ensuite bathroom. The indoor laundry closet is located off of the second floor hallway and comes with a NEW stackable washer/dryer unit. Bedrooms two and three also located on the second floor with an additional full bathroom in between. A set a French doors take you out to the the backyard complete with patio with retractable awning and NEW privacy fence with gate, PERFECT FOR PETS! Seller will install a new roof prior to closing with an acceptable offer. Don't let your opportunity at affordable living slip away. Schedule your showing today!
- Type:
- Single Family-Detached
- Sq.Ft.:
- 1,772
- Status:
- Active
- Beds:
- 4
- Lot size:
- 0.37 Acres
- Year built:
- 2021
- Baths:
- 2.00
- MLS#:
- 962841
- Subdivision:
- TIMBERLAND RIDGE
ADDITIONAL INFORMATION
*Assumable VA Loan' Motivated Seller. Huge Fenced Back Yard. Craftsman Style, open floor plan ready to move in and call it home. All one story with no steps. 4 Bedroom, 2 baths, covered front and back porch with 2 car garage. Open kitchen, dinning and living room. Kitchen has large center island. Stainless steel appliances all stay as well as Washer/Dryer. Large corner walk in pantry. Master w/ double closets in master bath. Bedrooms all have carpet, with wood like vinyl flooring in main living area. Very large privacy fenced back yard, big enough for a pool and a boat. Corner lot. Smart Home Connect System, keyless entry.
- Type:
- Single Family-Detached
- Sq.Ft.:
- 2,204
- Status:
- Active
- Beds:
- 4
- Lot size:
- 0.25 Acres
- Year built:
- 2024
- Baths:
- 2.00
- MLS#:
- 962833
- Subdivision:
- PATRIOT RIDGE
ADDITIONAL INFORMATION
Awesome builder rate + choose TWO free: front gutters, refrigerator, smart home package, or window blinds. Restrictions apply. The CAMELLIA V H in Patriot Ridge community offers a 4 bed, 2 full bath, open and split design. Upgrades added (list attached). Features: double vanity, garden tub, separate shower, and walk-in closet in master suite, kitchen island, walk-in pantry, boot bench in mudroom, covered front porch and rear patio, recessed lighting, crown molding, ceiling fan in living and master, framed mirrors in baths, smoke and carbon monoxide detectors, landscaping, architectural 30-year shingles, flood lights, and more! Energy Efficient Features: electric water heater, a kitchen appliance package with a electric range, vinyl low E MI windows, and more! Energy Star Partner.
- Type:
- Single Family-Detached
- Sq.Ft.:
- 1,634
- Status:
- Active
- Beds:
- 3
- Lot size:
- 10 Acres
- Year built:
- 1984
- Baths:
- 2.00
- MLS#:
- 962832
- Subdivision:
- METES & BOUNDS
ADDITIONAL INFORMATION
Beautiful and Rustic 3 Bedroom 2 bathroom Cedar Dale Log Home on 10 Acres & paved road! Welcome to quiet country living in North Crestview. This two story log cabin home offers an expansive covered open 36 x10 front porch and 33 x10 covered screened in porch with an additional open area for grilling. As you enter the home, you will immediately notice the beauty of the vaulted ceiling and exposed beams, logs, shiplap and ceiling fans all throughout the home. The open concept living room offers two ceiling fans and a wood stove with a brick surround, perfect for those cold winter nights. The dining area and kitchen is situated just off of the living, perfect for entertaining. The dining area is surrounded by windows and can accommodate a large table. The kitchen is complete with wood cabinetry, French door refrigerator, dishwasher, and double oven. You will love the large pantry which is 11.5x2.5 in size. The large master bedroom is on the first floor and is complete with sitting area, walk-in closet, and master bathroom. The indoor laundry room is also located on the first floor. On the second floor, you will find two additional bedrooms that are both very large is size with large closets, with additional storage behind one of the closets. These rooms are separated by the second full bathroom with tub/shower combo and cultured marble vanity. The home is on a 400 ft deep water well, but Auburn water service is at the road for a tap fee. The home has a metal roof that was installed in 2000, NEW HVAC in 2022, and NEW HWH in 2024. There is a covered 25x40 open workshop with metal roof, with roof to park mowers and tractors. The deep water well house is also located near the workshop. The expansive property is perfect for those who want to have livestock, complete with both hardwood trees and cleared open pastures. Enjoy low county taxes zoned for agriculture on this 10 acre parcel. Don't let your opportunity at quiet county living on your very own LAND slip through your fingers. Schedule your showing today!
- Type:
- Single Family-Detached
- Sq.Ft.:
- 1,830
- Status:
- Active
- Beds:
- 4
- Lot size:
- 0.31 Acres
- Year built:
- 2023
- Baths:
- 2.00
- MLS#:
- 962737
- Subdivision:
- HOMEWOOD ESTATES
ADDITIONAL INFORMATION
Practically brand-new 2023-built home located in the desirable Homewood Estates! Spanning 1,830 sq. ft., this open-concept design offers ample space with 4 bedrooms and 2 bathrooms. The heart of the home, the kitchen, offers stainless steel appliances, granite countertops, a smooth-top range, built-in microwave, dishwasher, corner pantry, and a convenient island bar. Eye-catching wood-look flooring flows through the main areas, while plush carpeting in the bedrooms adds a cozy touch. The primary suite is a haven of relaxation, featuring a large walk-in closet, double granite vanity sinks, an oversized shower, and extra storage. Enjoy serene outdoor living on the covered patio, overlooking a spacious, flat backyard perfect for entertaining or play. This home also includes a 2-car garage and is ideally located for an easy commute to the airport, military base, the beautiful beaches of Ft. Walton and Destin, and just minutes from the popular Blackstone Golf Course. Experience the perfect blend of style, convenience, and comfortyour dream home awaits!
- Type:
- Single Family-Detached
- Sq.Ft.:
- 1,807
- Status:
- Active
- Beds:
- 4
- Lot size:
- 0.25 Acres
- Year built:
- 2015
- Baths:
- 2.00
- MLS#:
- 962714
- Subdivision:
- KITTRELL ESTATES
ADDITIONAL INFORMATION
Impeccably maintained and upgraded 4bed/2bath/2car garage all brick home on a 0.25 acre lot in Kittrell Estates. As you enter, you will take notice that this home has the open concept - split floor plan that buyers have come to expect. The home offers updated wood look laminate flooring throughout the entire home with tile in the wet areas (no carpet!). The homes living room has a raised ceiling in the main living area with ceiling fan and plenty of widows for lots of natural light. The kitchen and dining area are both connected to the living room, which is perfect for entertaining. The kitchen is complete with granite counters, wood cabinetry, tile backsplash, stainless steel appliances, and pantry. The dining area is generous in size and can accommodate a sizable table to feed your family and guests. The indoor laundry room is located between the kitchen and the garage. The master bedroom can easily seat a king bed and is complete with tray ceiling with crown molding and ceiling fan. The large master bathroom is appointed with a cultured marble double vanity, tiled shower, garden tub, water closet and massive walk-in closet. Across the home, you will find the bedroom two and three, separated by and additional full bathroom. Bedroom four can easily work as beautiful home office, if desired. The covered back porch is just off of the living room and overlooks the spacious backyard. There is a chain link fence that closes in part of the back yard. Perfect for pets! The two car garage is completely finished (floors, walls, pull down stairs, auto opener with keypad). The exterior of the home offers lush landscaping complete with irrigation system and rain gutters. Enjoy low county taxes, Chelco power and Auburn Water for affordable living! Don't let this high quality affordable home get away. Schedule your showing today!
$414,900
507 Mary Lou Way Crestview, FL 32539
- Type:
- Single Family-Detached
- Sq.Ft.:
- 2,324
- Status:
- Active
- Beds:
- 4
- Lot size:
- 0.21 Acres
- Year built:
- 2021
- Baths:
- 3.00
- MLS#:
- 957933
- Subdivision:
- Shoal River Landing
ADDITIONAL INFORMATION
*Meticulous home PRICED BELOW APPRAISED VALUE* Quick commute to EglinAFB/7SFG in a pool community w/rare 3 car garage! Current owners absorbed the cost of upfront ownership items that are NOT included in new construction homes so you don't have to! Included: privacy fenced yard, SS Samsung refrigerator, blinds installed throughout, decorative shelving, and Samsung washer/dryer. Builder upgrades NOT included in competing new construction homes: tub in master bath, double sided kitchen island, 9ft ceilings vs 8ft, upgraded cabinets, cabinet pulls, tray ceiling in master/living, interior doors--all of these combine to give the home a more finished/elevated feeling to it. This is one of the best lots in SRL, w/greenspace to the rear for privacy (lot is also 15 feet wider than new home lots).
- Type:
- Single Family-Detached
- Sq.Ft.:
- 1,787
- Status:
- Active
- Beds:
- 4
- Lot size:
- 0.15 Acres
- Baths:
- 2.00
- MLS#:
- 962629
- Subdivision:
- SHOAL RIVER LANDING
ADDITIONAL INFORMATION
Highly desirable Shoal River Landing with a community pool & cabana. This sought after Cali model, one of our most popular designs with a fabulous open design for relaxed living. 4 beds, 2 baths, covered patio, 2 car garage & the 'Smart Home Connect' System has a variety of convenient Smart Hm. Devices. Well-designed kitchen features stainless appliances, gorgeous Quartz countertops, smooth-top range, built in microwave, quiet dishwasher, corner pantry, island bar, Eye catching wood look flooring & PLUSH carpet in the bedrooms. Bedroom 1 & adjoining bath has a lg. walk-in closet, double Quartz vanity sinks & separate shower AND tub. STYLISH curb appeal. Easy drive to the airport, military base, beaches at Ft. Walton, Destin & minutes from the popular 'Blackstone Golf Course'.
- Type:
- Single Family-Detached
- Sq.Ft.:
- 1,787
- Status:
- Active
- Beds:
- 4
- Lot size:
- 0.18 Acres
- Baths:
- 2.00
- MLS#:
- 962628
- Subdivision:
- SHOAL RIVER LANDING
ADDITIONAL INFORMATION
Beautiful Shoal River Landing with a community pool & cabana. This sought after Cali model, one of our most popular designs with a fabulous open design for relaxed living. 4 beds, 2 baths, covered patio, 2 car garage & the 'Smart Home Connect' System has a variety of convenient Smart Hm. Devices. Well-designed kitchen features stainless appliances, gorgeous Quartz countertops, smooth-top range, built in microwave, quiet dishwasher, corner pantry, island bar, Eye catching wood look flooring & PLUSH carpet in the bedrooms. Bedroom 1 & adjoining bath has a lg. walk-in closet, double Quartz vanity sinks & separate shower AND tub. STYLISH curb appeal. Easy drive to the airport, military base, beaches at Ft. Walton, Destin & minutes from the popular 'Blackstone Golf Course'.
- Type:
- Single Family-Detached
- Sq.Ft.:
- 1,734
- Status:
- Active
- Beds:
- 4
- Lot size:
- 0.38 Acres
- Year built:
- 2021
- Baths:
- 2.00
- MLS#:
- 962619
- Subdivision:
- TIMBERLAND RIDGE
ADDITIONAL INFORMATION
Brand new Quartz countertops recently installed are not only durable but also add elegance to this lovely home while the newly tiled back splash also compliments the beauty and functionality of the kitchen space. This 4 bedroom, 2 Bathroom comes with a covered back patio, 2 car garage, great open design & perfect for entertaining, The kitchen features an island bar for extra seating, breakfast nook, stainless steel appliances, smooth top range, built in microwave & corner pantry. Bedroom 1 & the adjoining bath features a large walk-in closet, an additional oversized linen storage closet, dual sinks & a large 5' shower. Awesome wood look flooring throughout gives a nice streamline look & Frieze carpet in the bedrooms. Call for a showing today. Seller extremely motivated, bring all offers.
- Type:
- Single Family-Detached
- Sq.Ft.:
- 1,726
- Status:
- Active
- Beds:
- 4
- Lot size:
- 0.22 Acres
- Year built:
- 1997
- Baths:
- 2.00
- MLS#:
- 962589
- Subdivision:
- STEEPLECHASE PH 2
ADDITIONAL INFORMATION
$10,000 concession to buyer for home updates, rate buy down, etc. now offered! Welcome to this charming 4-bedroom, 2-bathroom home nestled in the desirable Steeplechase neighborhood of Crestview. With 1,560 square feet of well-designed living space, this home offers a perfect blend of comfort and functionality. Step into a bright, inviting kitchen featuring crisp white cabinetry and appliances, ample counter space, and a convenient pantry closet, ideal for all your storage needs. The adjoining dining and living areas flow seamlessly, creating an open atmosphere perfect for entertaining. The spacious, fenced-in backyard provides a private retreat for outdoor activities, gardening, or simply relaxing in the Florida sunshine. For those who love DIY projects or need extra storage, the two-car garage comes equipped with a wall of built-in cabinetry, offering plenty of room to stay organized. Located just 1.2 miles to shopping and dining, this home combines the benefits of a secluded neighborhood while having easy access to the city and I-10.
$283,900
9 Holly Road Crestview, FL 32539
- Type:
- Single Family-Detached
- Sq.Ft.:
- 1,533
- Status:
- Active
- Beds:
- 3
- Lot size:
- 0.23 Acres
- Year built:
- 1993
- Baths:
- 2.00
- MLS#:
- 962486
- Subdivision:
- HOLLYROD PARK
ADDITIONAL INFORMATION
3 Bedroom 2 bath home located in central Crestview with a 2021 Roof, 2022 HVAC, and Water Heater 2021, 2024 garage door. Easy commute to the local bases, beaches and shopping centers. Fenced in flat backyard ideal for kids and family dog to play in. There is a enclosed patio perfect for enjoying your morning coffee. Schedule your showing today!
- Type:
- Single Family-Detached
- Sq.Ft.:
- 1,264
- Status:
- Active
- Beds:
- 3
- Lot size:
- 0.16 Acres
- Year built:
- 2023
- Baths:
- 2.00
- MLS#:
- 962453
- Subdivision:
- CRESTVIEW LOT 3 BLK 109 AND N1/2
ADDITIONAL INFORMATION
All Brick, New Construction home available, no HOA, In the heart of Crestview! It's only 21 miles from Eglin AFB, 10 miles from Duke Field, 5 miles from several grocery stores & only 0.7 miles from downtown yes walk & enjoy the community scheduled events. All Luxury Vinyl Plank flooring throughout, perfect for pets! Open design concept, with Lennox energy efficient A/C system installed, huge front/back yard just in time for Spring with 6 ft privacy fence perfect for kids & pets, garage, well maintained yard, white Carrara quartz countertops within your new home including bathrooms. Tray ceilings in dining area & primary bedroom for added drama. Washer, dryer, television & an electric fireplace all included. All its missing is you! Photos of similar completed home via builder! Staged!
Andrea Conner, License #BK3437731, Xome Inc., License #1043756, [email protected], 844-400-9663, 750 State Highway 121 Bypass, Suite 100, Lewisville, TX 75067

IDX information is provided exclusively for consumers' personal, non-commercial use and may not be used for any purpose other than to identify prospective properties consumers may be interested in purchasing. Copyright 2024 Emerald Coast Association of REALTORS® - All Rights Reserved. Vendor Member Number 28170

Crestview Real Estate
The median home value in Crestview, FL is $284,200. This is lower than the county median home value of $354,500. The national median home value is $338,100. The average price of homes sold in Crestview, FL is $284,200. Approximately 52.36% of Crestview homes are owned, compared to 38.98% rented, while 8.66% are vacant. Crestview real estate listings include condos, townhomes, and single family homes for sale. Commercial properties are also available. If you see a property you’re interested in, contact a Crestview real estate agent to arrange a tour today!
Crestview, Florida 32539 has a population of 26,934. Crestview 32539 is more family-centric than the surrounding county with 34.47% of the households containing married families with children. The county average for households married with children is 30.79%.
The median household income in Crestview, Florida 32539 is $55,688. The median household income for the surrounding county is $67,390 compared to the national median of $69,021. The median age of people living in Crestview 32539 is 32.7 years.
Crestview Weather
The average high temperature in July is 91.1 degrees, with an average low temperature in January of 37.6 degrees. The average rainfall is approximately 66.3 inches per year, with 0.1 inches of snow per year.





