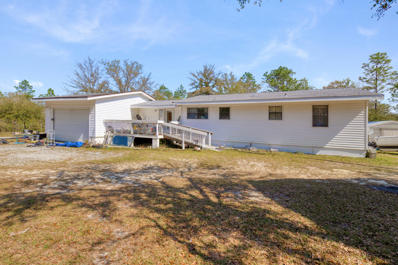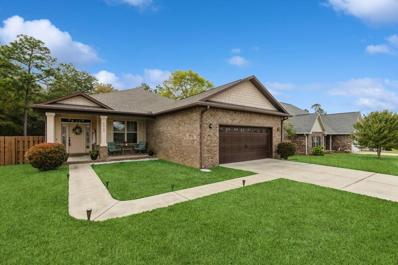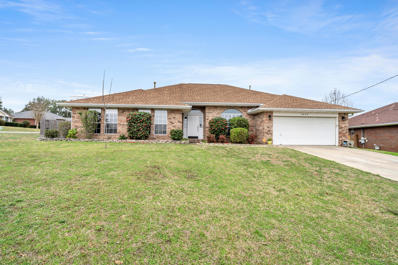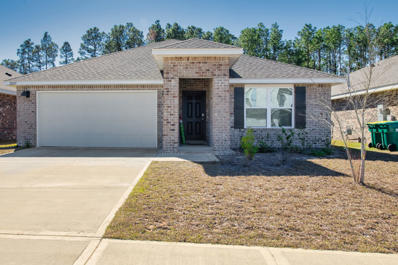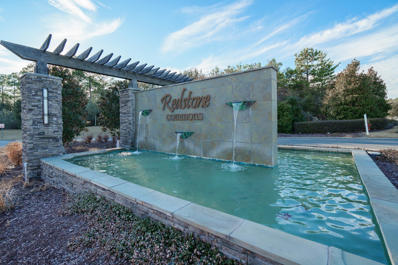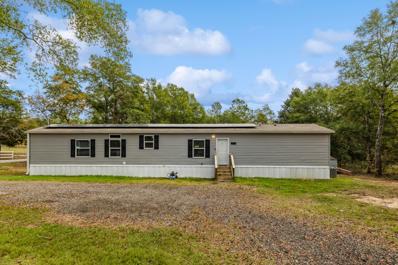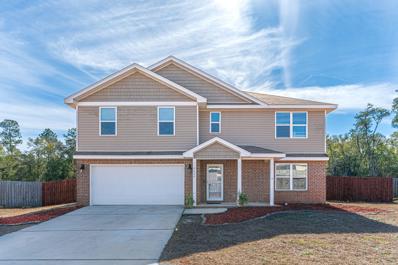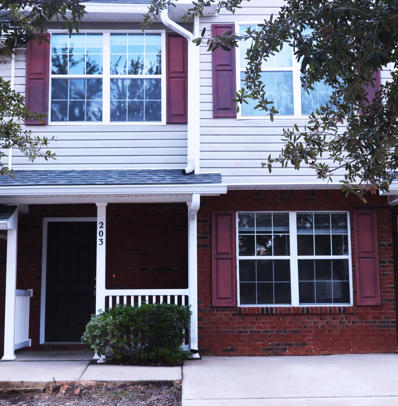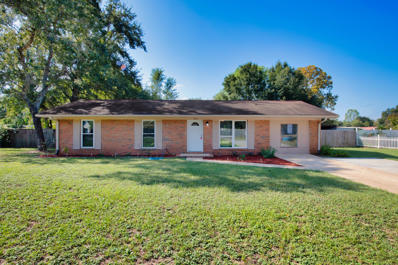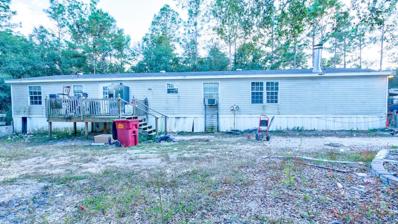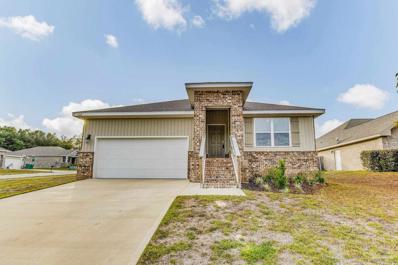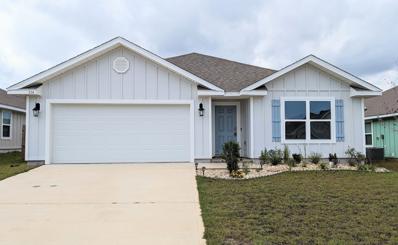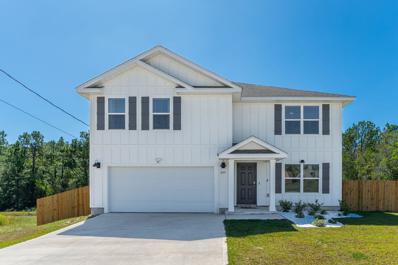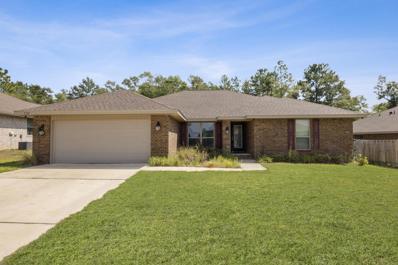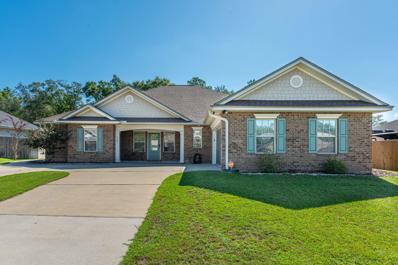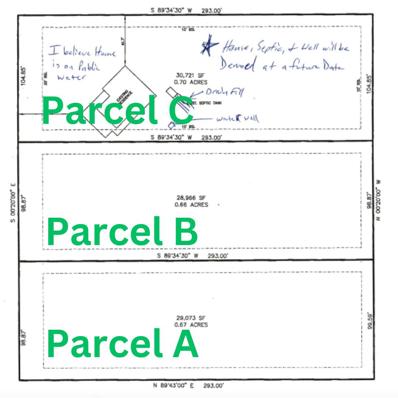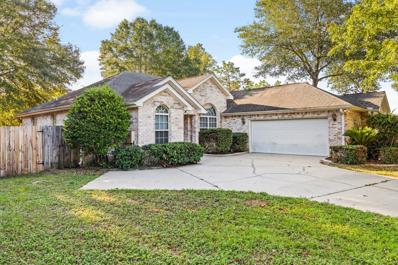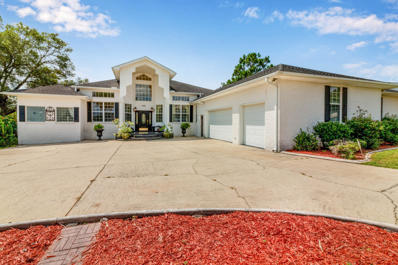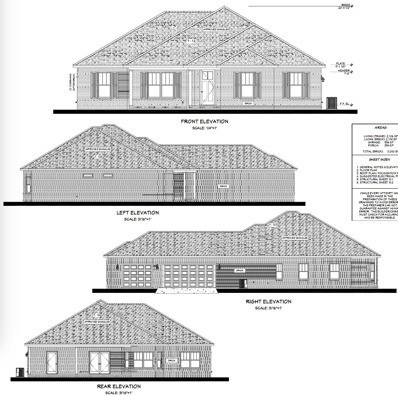Crestview FL Homes for Sale
- Type:
- Single Family-Detached
- Sq.Ft.:
- 1,304
- Status:
- Active
- Beds:
- 3
- Year built:
- 2007
- Baths:
- 2.00
- MLS#:
- 945589
- Subdivision:
- MOUNT OLIVE ESTATES
ADDITIONAL INFORMATION
16 ACRES at 5419 Scrub Oak Ln, Crestview FL. This 16.6-acre property has a 3-bedroom, 2-bathroom house with central a/c & heat, a large garage and 2 large decks; a 3/2 mobile home with large, covered parking; a detached studio apartment (20 ftx12 ft with 3/4 bathroom & kitchen); 2 large storage buildings; and lots of potential. The property does not have road frontage, but access is easy from the main road. The main house was renovated in 2007 and has tile and hardwood flooring. The house is all 1 level, with a ramp up to the front door. The mobile home needs a little work, and the studio apartment is move in ready. The property is on well water & the north property line follows the creek. Excuse the mess which is in the process of being removed.
- Type:
- Single Family-Detached
- Sq.Ft.:
- 2,161
- Status:
- Active
- Beds:
- 4
- Lot size:
- 0.27 Acres
- Year built:
- 2013
- Baths:
- 2.00
- MLS#:
- 945425
- Subdivision:
- HIDDEN VALLEY
ADDITIONAL INFORMATION
Welcome home! This immaculate home has an open floor plan with a LARGE island in the kitchen. The GRANITE counters are amazing, and the kitchen boasts all stainless-steel appliances. The large primary bedroom has a tray ceiling with crown molding. The primary bath has a dual vanity, separate tub and shower, and a good-sized walk-in closet. As you walk into the backyard, you will have a covered patio with a view of the forest (no neighbors behind you)! The backyard is fenced and to the side of the home is a double gate so you can put a camper, boat, RV, or any toys you may have. The neighborhood has lighted streets with sidewalks., great for an evening walk/run! Current owners have an average electric bill of $160. Come see your new home today.
$439,987
4690 Wynoka Way Crestview, FL 32539
- Type:
- Single Family-Detached
- Sq.Ft.:
- 2,971
- Status:
- Active
- Beds:
- 4
- Lot size:
- 0.31 Acres
- Year built:
- 1997
- Baths:
- 3.00
- MLS#:
- 943925
- Subdivision:
- CHEROKEE BEND S/D PH 2
ADDITIONAL INFORMATION
WELCOME HOME! This stunningly renovated home in South Crestview is waiting for you to make it your own! This home boasts a modern open concept layout that is perfect for both entertaining and everyday living. As you enter the home, you are greeted by a spacious living area with a bonus office or kids area. The heart of the home is the renovated kitchen, which has been meticulously designed with top-of-the-line stainless steel appliances, quartz countertops, a large center island, ample storage space and Coffee Bar. The kitchen seamlessly flows into the dining area and living room, creating a perfect space for gatherings with family and friends. Butler's pantry that connects to the laundry room then to the back patio. Backyard has RV access. HUGE Master Bedroom. Book your Showing Now!
- Type:
- Single Family-Detached
- Sq.Ft.:
- 1,830
- Status:
- Active
- Beds:
- 4
- Year built:
- 2022
- Baths:
- 2.00
- MLS#:
- 943434
- Subdivision:
- Patriot Ridge
ADDITIONAL INFORMATION
Walk through this traditional Cali Floor Plan, 4 bedroom, 2 bathroom home featuring a well sized fenced in backyard and garage! This plan offers a gas stove in the kitchen, as well as all kitchen appliances including an upgraded stainless-steel refrigerator and dishwasher! Continue through to the oversized living room & dining room area. This home offers blinds throughout, flooring in main areas & carpet in bedrooms! The primary bedroom offers an on suite bathroom with two well sized closets! The neighborhood does offer a neighborhood pool as well! Schedule a showing today!
- Type:
- Single Family-Detached
- Sq.Ft.:
- 1,688
- Status:
- Active
- Beds:
- 3
- Lot size:
- 0.2 Acres
- Year built:
- 2019
- Baths:
- 2.00
- MLS#:
- 914336
- Subdivision:
- Redstone Commons Ph3
ADDITIONAL INFORMATION
Rare find; ALL BRICK, SOLAR PANELS paid for by Seller, no flood zone, built in 2019 which collectively means very low insurance and elec. bill. Low HOA of $50mo. provides a stellar pool area and party zone for your large get togethers or dinners plus an upscale, waterfall wall at entrance, fenced dog park and visitor parking. Listing agent has paid for home and roof inspections saving Buyer $100's and no guess work. Seller assisting w closing costs; home warranty and survey provided. Shadow box, privacy fence and covered patio for entertaining and relaxing. Kitchen with stainless steel appliances, granite countertops and island for the master chef. Electric but gas can easily be installed. This smart home with ring system is ideal for a perfect Emerald Coast lifestyle or long term rental.
- Type:
- Single Family-Detached
- Sq.Ft.:
- 2,636
- Status:
- Active
- Beds:
- 3
- Year built:
- 2005
- Baths:
- 3.00
- MLS#:
- 942546
- Subdivision:
- CHANAN ESTATES
ADDITIONAL INFORMATION
This beautiful stylish home offers 3 Bedrooms, 3 full baths and an office/work out room in a gated Chanan Estates. Enter the courtyard through the wrought iron gates, and you will see the private screened in courtyard with pool and hot spa. The home has a split bedroom plan, 10' ceilings, crown molding, 8' doors, carpet & tile. The kitchen has stainless steel appliances in the oversized kitchen, granite counter tops, and formal dining room. The living room has a cozy gas fireplace. The master bedroom has a walk-in closet, large tub and shower, and private entrance to the courtyard. NEW ROOF, security system and central vacuum system and solar. Enjoy outdoor cooking area. One bedroom can be used as separate Mother-in-law or guest suite.
- Type:
- Manufactured Home
- Sq.Ft.:
- 1,140
- Status:
- Active
- Beds:
- 3
- Lot size:
- 9 Acres
- Year built:
- 2020
- Baths:
- 2.00
- MLS#:
- 940741
- Subdivision:
- M/H NORTH (221000.10)
ADDITIONAL INFORMATION
Solar Panels Paid At Closing!!! Welcome to this charming 3-bedroom, 2-bathroom single wide manufactured home situated on a serene .90 acre plot. 1,140 sqft of thoughtfully designed living space with vinyl flooring, large island, and built in shelves. This residence offers modern comfort and convenience. This lot has ample land which provides a tranquil setting for relaxation or outdoor activities, presenting a perfect blend of comfort, space, and natural beauty in a sought-after location.
- Type:
- Single Family-Detached
- Sq.Ft.:
- 2,560
- Status:
- Active
- Beds:
- 4
- Year built:
- 2018
- Baths:
- 3.00
- MLS#:
- 940400
- Subdivision:
- Partridge Hills
ADDITIONAL INFORMATION
This spacious 4 bed 2.5 bath home located south of I-10 is awaiting its new owner. This home has 2 flex areas. The first flex room (possible 5th bedroom) is on the first floor along with the living room and half bath. The second flex area located on the second floor can be used as secondary living room, play area, study center, library or whatever you desire. You can enjoy your days on the back deck overlooking the trees since you don't have any backyard neighbors! This home has all the space you need. TV wall mounts and trampoline do not convey. Buyer to verify all pertinent information.
- Type:
- Single Family-Attached
- Sq.Ft.:
- 1,564
- Status:
- Active
- Beds:
- 3
- Lot size:
- 4 Acres
- Year built:
- 2006
- Baths:
- 3.00
- MLS#:
- 938784
- Subdivision:
- ROLLING PINES
ADDITIONAL INFORMATION
Very nice and well maintained 3 bedroom 2.5 bath townhouse freshly painted throughout with wood look tile downstairs and new carpet upstairs. The kitchen is open to the living room and overlooks the back patio. Bonus office/den/playroom downstairs versus a garage. This unit has an open green space and a row of wood between next subdivision. Upstairs you will find 2 nice sized guest rooms, full guest bath, large master bedroom suite with walk-in closet and master bath (1/2 bath Powder room downstairs too!). The laundry room is upstairs and with the washer and dryer conveying with the sale. The roof was replaced in March of 2022 as well. Schedule your private showing today!
- Type:
- Single Family-Detached
- Sq.Ft.:
- 1,430
- Status:
- Active
- Beds:
- 3
- Lot size:
- 41 Acres
- Year built:
- 1975
- Baths:
- 2.00
- MLS#:
- 933281
- Subdivision:
- CV ADAM POWELL EAST
ADDITIONAL INFORMATION
SELLERS OFFERING $5000 IN FLOORING ALLOWANCE!!!! Make yourself at Home in this beautifully renovated property located near schools, shopping and businesses. The home offers new LVP flooring in all bedrooms and laundry room as well as a marvelous Carrara marble luxury shower and large walk in closet in the main bedroom. stained concrete floors in living areas and marble countertops in the kitchen!The large backyard is ready for your gatherings! Call today to schedule your showing!
- Type:
- Mobile Home
- Sq.Ft.:
- 2,052
- Status:
- Active
- Beds:
- 3
- Lot size:
- 125 Acres
- Year built:
- 2005
- Baths:
- 2.00
- MLS#:
- 937022
- Subdivision:
- NO RECORDED PROJECT
ADDITIONAL INFORMATION
This charming 3-bedroom, 2-bathroom mobile home is nestled on a spacious 1.25-acre lot in Crestview, Florida. Built in 2005, this home offers ample living space and is perfect for a family or someone looking for a fixer-upper. With a little TLC, this could be your dream home. This home needs some updating, but it has great potential. Don't miss out on this opportunity to own a fixer-upper on a spacious lot in Crestview!
- Type:
- Single Family
- Sq.Ft.:
- 1,830
- Status:
- Active
- Beds:
- 4
- Lot size:
- 0.29 Acres
- Year built:
- 2021
- Baths:
- 2.00
- MLS#:
- 636151
- Subdivision:
- None
ADDITIONAL INFORMATION
13 SOLAR PANELS INCLUDED. Check out this one story floor plan 4 bedrooms, 2 baths, covered back porch & 2 car garage home. This sought-after design offers an open kitchen featuring an island bar, stainless appliances, corner panty and nice eating area. The kitchen opens to the great room with access to the covered patio. Bedroom 1 is just off the back side of the house & the adjoining bath features a walk-in closet, dual sinks and large 5' shower. Vinyl flooring throughout and carpet in the bedrooms. Not to mention a low electric bill with no solar panel payment.
- Type:
- Single Family-Detached
- Sq.Ft.:
- 1,768
- Status:
- Active
- Beds:
- 4
- Lot size:
- 0.15 Acres
- Year built:
- 2021
- Baths:
- 2.00
- MLS#:
- 934874
- Subdivision:
- SHOAL RIVER S/D
ADDITIONAL INFORMATION
SELLER IS OFFERING an ASSUMABLE VA LOAN at 3% and $3,000 TOWARDS BUYER'S CLOSING COSTS OR RATE BUY DOWN with an acceptable offer!! WELCOME HOME to the Better than New super popular Cali floorplan located in the highly sought-after south Crestview Shoal River Landing pool community!! This home has upgrades to include a beautiful mixed materials kitchen backsplash, filtered water from the cold water dispenser at the kitchen sink, beadboard accent on kitchen island, gorgeous barn door leading to the primary bathroom, and wired for ADT security with all windows and doors being covered! A fully finished garage rounds out the improvements over new! The home is conveniently located to Duke Field and Eglin AFB and only minutes to shopping, restaurants, schools, hospital and I-10 for when you want to hit the road! You'll love the open floor plan with the primary suite separated from the secondary bedroom! The primary bathroom offers double vanities, a separate water closet, a huge walk in closet, and a large linen closet! Your fully fenced backyard allows for plenty of room to play and entertain! Enjoy your cool weather evenings cozied up next to your backyard fire pit, a perfect place to roast some hotdogs and make smores over the open fire or just sit back and chill! You'll love being able to cool off in the summer heat in your beautiful community pool! The large pavilion is the perfect place to gather with friends and family or host that fun party! Such a great home and community! You'll love living here!
- Type:
- Single Family-Detached
- Sq.Ft.:
- 2,477
- Status:
- Active
- Beds:
- 5
- Lot size:
- 38 Acres
- Year built:
- 2021
- Baths:
- 3.00
- MLS#:
- 933749
- Subdivision:
- TIMBERLAND RIDGE
ADDITIONAL INFORMATION
TURN-KEY! Enjoy the convenience of new construction without the wait. Built in 2021, this 5 bedroom home offers 3 full bathrooms and is situated on a double lot in fast-growing North Crestview. Downstairs features a formal dining room or flex space, and a spacious open kitchen floor plan with eat-in dining area. Also located downstairs is a guest bedroom and full bathroom with under-stair storage. Spacious master suite is located upstairs with the additional 3 bedrooms. Large loft area upstairs can function as playroom, office space, media area, etc. Upstairs guest bathroom has double vanities and a private toilet and bath space to accommodate the 3 bedrooms. Backyard features an open deck and double lot with huge side yard-NEW fence August 2023! This home is better than new - many details are ready for you! Kitchen cabinet hardware has been added, upgraded fans, large single basin kitchen sink, roller shades/blinds, and much more! MOVE-in READY!
- Type:
- Single Family-Detached
- Sq.Ft.:
- 2,311
- Status:
- Active
- Beds:
- 4
- Lot size:
- 25 Acres
- Year built:
- 2021
- Baths:
- 3.00
- MLS#:
- 933542
- Subdivision:
- WILLOW CREEK PLANTATION
ADDITIONAL INFORMATION
Welcome to this beautifully maintained 4 bed/3 bath home! Nestled in a friendly and family-oriented neighborhood, this property offers a stunning blend of modern living and Southern charm. The luxury vinyl plank flooring, neutral color palette, and stylish fixtures highlight the tranquil design that flows throughout the home. With plenty of room for guests or a growing family, each area offers the space needed for entertaining or relaxation. Whether enjoying the fireplace on a cozy night in or soaking up the sun out on your private patio, come find all that awaits you at this remarkable property!
$434,900
5181 Rabbit Run Crestview, FL 32539
- Type:
- Single Family-Detached
- Sq.Ft.:
- 2,522
- Status:
- Active
- Beds:
- 4
- Lot size:
- 32 Acres
- Year built:
- 2014
- Baths:
- 3.00
- MLS#:
- 931823
- Subdivision:
- OVERLOOK AT CHESTNUT RIDGE
ADDITIONAL INFORMATION
Assumable mortgage with a 3.875% rate! Upgrades abound in this wonderfully-kept pool home. Custom-built in 2014, features include a custom mudroom entryway, built-in bookshelves, granite countertops in all wet areas, seamless gutters, recessed lighting, extended driveway parking, and extra storage in the garage. A wide-open living space is perfect for entertaining. The kitchen features stainless steel appliances and a large wrap-around peninsula so the chef can be part of all the action outside of the kitchen as well. The split bedroom floorplan gives great privacy, and the primary bedroom features an amazing en-suite bathroom as well. Two bedrooms share a jack-n-jill bathroom and both have been recently painted as well. Stepping into the backyard, you've found your at-home oasis with a covered patio, open paver patio with a firepit, and above-ground pool with a new deck. Don't miss out on this one. Schedule your appointment today!
- Type:
- Single Family-Detached
- Sq.Ft.:
- 2,559
- Status:
- Active
- Beds:
- 4
- Lot size:
- 0.67 Acres
- Year built:
- 2024
- Baths:
- 2.00
- MLS#:
- 922392
- Subdivision:
- METES & BOUNDS
ADDITIONAL INFORMATION
Large private lot with no HOA! This is a to be built home and buyer can choose from many floorplans. Builder is award winning Parade of Homes builder and we can usually show a similar plan in other neighborhoods. Attention to detail, stunning finishes and a home to be proud are just a few of our goals! Stunning 4bd/2ba plan with a huge yard for entertaining and study. LVP flooring with carpet in bedrooms. Kitchen will have special order cabinetry, quartz/granite countertops and tiled backsplash with stainless appliance suite. Master suite will be spacious with large walk in closet, double vanities, soaking tub and tiled shower. Give us a call to discuss the options available!
- Type:
- Single Family-Detached
- Sq.Ft.:
- 1,878
- Status:
- Active
- Beds:
- 3
- Lot size:
- 29 Acres
- Year built:
- 2004
- Baths:
- 2.00
- MLS#:
- 929074
- Subdivision:
- NORTH SUPERGROUP/SPRING HOLLOW ESTATES
ADDITIONAL INFORMATION
Experience the Essence of Country Living in this Charming 3-Bed, 2-Bath Brick Home! Escape to your serene countryside oasis with this exquisite 3-bedroom, 2-bathroom brick home that seamlessly combines modern comfort with rustic allure. Nestled on an expansive piece of land, the canvas is yours to shape your personal paradise. This meticulously maintained property even boasts a brand-new HVAC system, installed in September 2023, for your peace of mind. Step inside, and you'll discover a spacious and inviting interior that features a convenient breakfast bar, an eat-in kitchen, and an elegant formal dining room. Whether it's a quick morning meal or a gathering with loved ones, every moment finds the perfect setting. Sellers are offering $10,000 towards closing costs assistance. Secure Fenced Backyard: Families with children or pets will appreciate the safety and privacy offered by the fenced backyard, providing an ideal space for outdoor activities and relaxation in the fresh open air. Personalize Your Flooring: The sellers are offering a generous $2000 flooring allowance, allowing you to tailor the home's flooring to match your unique taste and style, creating a truly personalized space. New Roof Installation: Once your offer is accepted and clear to close, a new roof will be professionally installed, guaranteeing you a sturdy and dependable covering overhead. Seize this opportunity to call this enchanting property your own. Schedule a viewing today and start envisioning the incredible memories that await you in this idyllic countryside haven.
- Type:
- Single Family-Detached
- Sq.Ft.:
- 3,617
- Status:
- Active
- Beds:
- 4
- Year built:
- 2003
- Baths:
- 3.00
- MLS#:
- 928419
- Subdivision:
- METES & BOUNDS
ADDITIONAL INFORMATION
Welcome to 3010 Colonial Circle. The WOW factor begins the moment you pull up to this immaculate custom built stunner. Instantly you will notice the beautiful alba stone exterior, oversized three car garage and serene landscaping to include a stocked pond in the backyard of the home. This custom built masterpiece features 3 bedrooms in the main home with an office and a true MIL suite or guest quarters attached to the garage area. The home boasts high end features and upgrades throughout to include high ceilings, tray ceilings, granite counters and much more. The living room is perfect for entertaining and opens up to a large covered back deck that over looks the stocked pond primary bedroom features dual walk in closets, a large jet garden tub and a walk in shower. The primary opens up to the large covered deck allowing you to enjoy breath taking views while relaxing in bed. The other two bedrooms in the main home are large in size and have plenty of closet space. There is also an office that can serve as a fourth bedroom in the main home. The kitchen includes tons of cabinet space and an island in the center of the kitchen with a built in cook top. There is a double oven, a wine/champagne fridge, a built in microwave and much more in this awesome kitchen that opens up to the second living area in the home. The over sized 3 car garage was built with full size SUVs and trucks in mind. You can comfortably fit 3 full size vehicles in the garage.The MIL suite features a living area, bedroom and small kitchen area. You can access the MIL suite from the exterior of the home making it an ideal set up for guests or families living together. There was no expense spared on the construction of this home. The sellers used 2x6 or larger lumber when constructing the home to include the plywood under the roof. The home has two on demand hot water tanks, pex plumbing throughout and a RV carport with 50 amp service set up. There are 38 solar panels that were strategically positioned not to affect the aesthetics of this beautiful home. The sellers have not had a power bill for electricity since the panels were installed. Don't miss your chance to own this truly one of a kind beautiful home in a quiet and peaceful neighborhood. NEW ROOF installed in 2023. Check out the 3D tour! Schedule your showing today.
- Type:
- Single Family-Detached
- Sq.Ft.:
- 2,190
- Status:
- Active
- Beds:
- 4
- Lot size:
- 0.66 Acres
- Year built:
- 2024
- Baths:
- 2.00
- MLS#:
- 922393
- Subdivision:
- METES & BOUNDS
ADDITIONAL INFORMATION
Large private lot with no HOA! This is a to be built home and buyer can choose from many floorplans. Builder is award winning Parade of Homes builder and we can usually show a similar plan in other neighborhoods. Attention to detail, stunning finishes and a home to be proud are just a few of our goals! Stunning 4bd/2ba plan with a huge yard for entertaining. LVP flooring with carpet in bedrooms. Kitchen will have special order cabinetry, island, quartz/granite countertops and tiled backsplash with stainless appliance suite. Master suite will be spacious with huge walk in closet, double vanities, massive tiled shower. Give us a call to discuss the options available!
Andrea Conner, License #BK3437731, Xome Inc., License #1043756, [email protected], 844-400-9663, 750 State Hwy 121 Bypass, Suite 100, Lewisville, TX 75067

The data relating to real estate for sale on this website comes in part from a cooperative data exchange program of the MLS of the Navarre Area Board of Realtors. Real estate listings held by brokerage firms other than Xome Inc. are marked with the listings broker's name and detailed information about such listings includes the name of the listing brokers. Data provided is deemed reliable but not guaranteed. Copyright 2024 Navarre Area Board of Realtors MLS. All rights reserved.
Andrea Conner, License #BK3437731, Xome Inc., License #1043756, [email protected], 844-400-9663, 750 State Highway 121 Bypass, Suite 100, Lewisville, TX 75067

IDX information is provided exclusively for consumers' personal, non-commercial use and may not be used for any purpose other than to identify prospective properties consumers may be interested in purchasing. Copyright 2024 Emerald Coast Association of REALTORS® - All Rights Reserved. Vendor Member Number 28170

Crestview Real Estate
The median home value in Crestview, FL is $284,200. This is lower than the county median home value of $354,500. The national median home value is $338,100. The average price of homes sold in Crestview, FL is $284,200. Approximately 52.36% of Crestview homes are owned, compared to 38.98% rented, while 8.66% are vacant. Crestview real estate listings include condos, townhomes, and single family homes for sale. Commercial properties are also available. If you see a property you’re interested in, contact a Crestview real estate agent to arrange a tour today!
Crestview, Florida 32539 has a population of 26,934. Crestview 32539 is more family-centric than the surrounding county with 34.47% of the households containing married families with children. The county average for households married with children is 30.79%.
The median household income in Crestview, Florida 32539 is $55,688. The median household income for the surrounding county is $67,390 compared to the national median of $69,021. The median age of people living in Crestview 32539 is 32.7 years.
Crestview Weather
The average high temperature in July is 91.1 degrees, with an average low temperature in January of 37.6 degrees. The average rainfall is approximately 66.3 inches per year, with 0.1 inches of snow per year.
